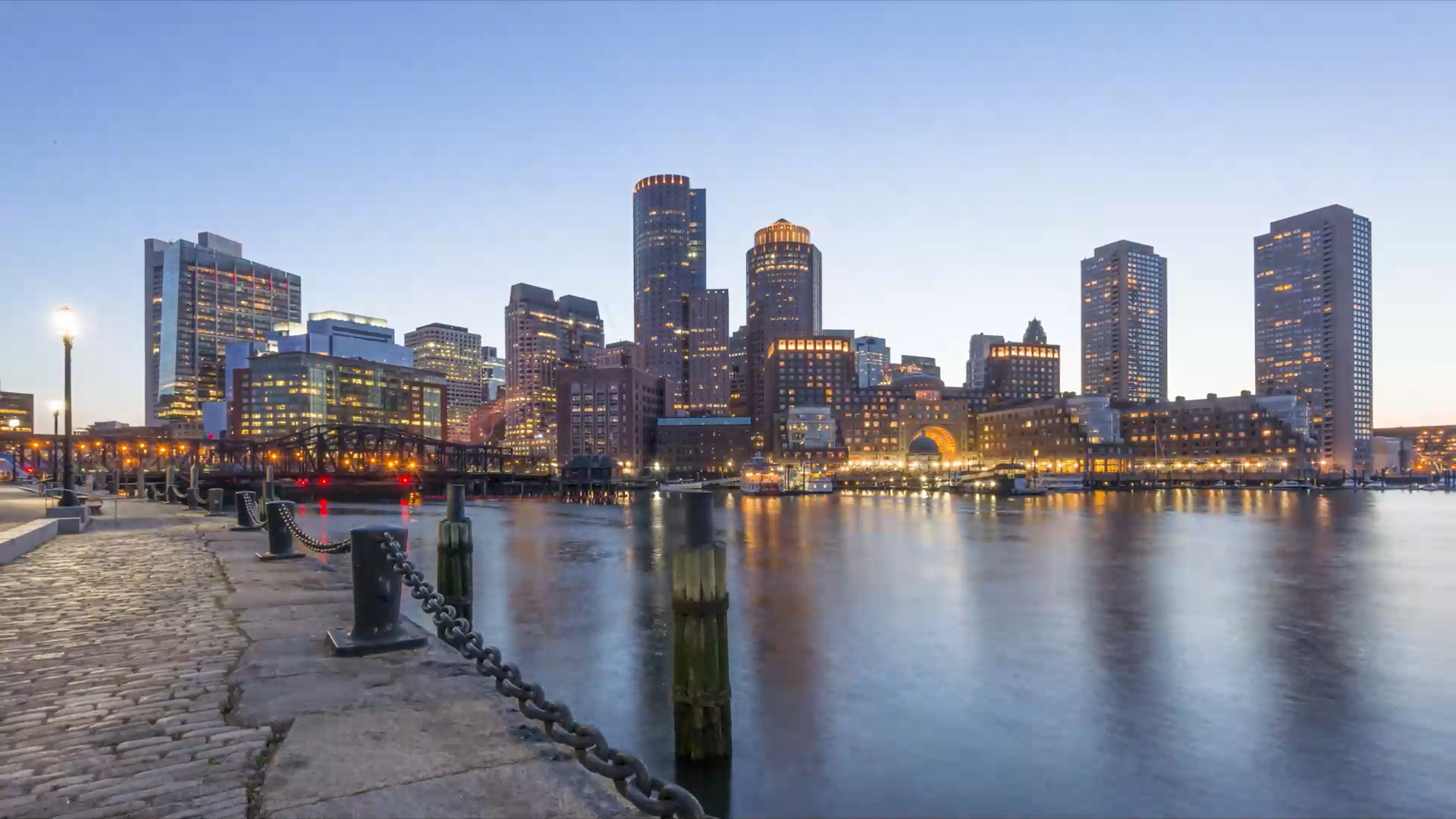-
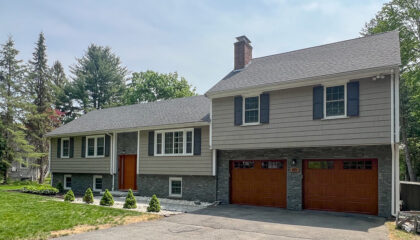 Read more +
April 21, 2024 By John & Cindy Farrell in Featured Real Estate Listings
Read more +
April 21, 2024 By John & Cindy Farrell in Featured Real Estate Listings
110 Washington Street Topsfield, MA
-
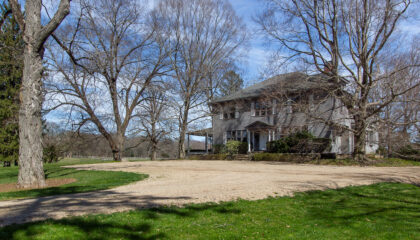 Read more +
April 15, 2024 By John & Cindy Farrell in Featured Real Estate Listings
Read more +
April 15, 2024 By John & Cindy Farrell in Featured Real Estate Listings
25 Gardner Street Hamilton, MA
-
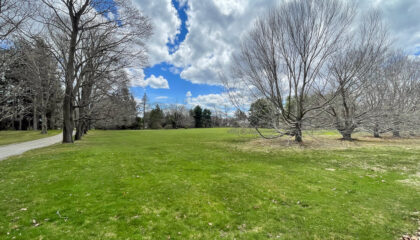 Read more +
By John & Cindy Farrell in Featured Real Estate Listings
Read more +
By John & Cindy Farrell in Featured Real Estate Listings
23 Gardner Street Hamilton, MA
-
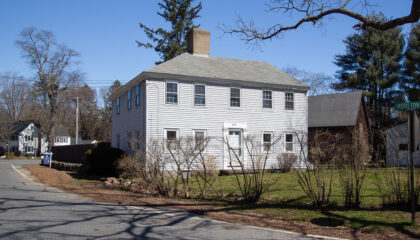 Read more +
By John & Cindy Farrell in Featured Real Estate Listings
Read more +
By John & Cindy Farrell in Featured Real Estate Listings
21 Gardner Street Hamilton, MA
-
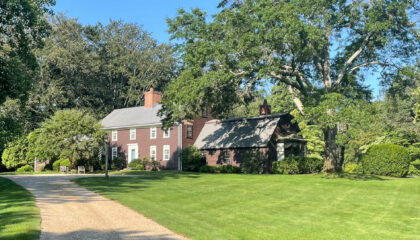 Read more +
March 26, 2024 By John & Cindy Farrell in Featured Real Estate Listings
Read more +
March 26, 2024 By John & Cindy Farrell in Featured Real Estate Listings
34 Miles River Road Hamilton, MA
-
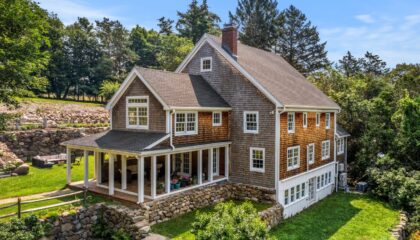 Read more +
February 16, 2024 By John & Cindy Farrell in Featured Real Estate Listings
Read more +
February 16, 2024 By John & Cindy Farrell in Featured Real Estate Listings
235 Larch Row Wenham, MA
-
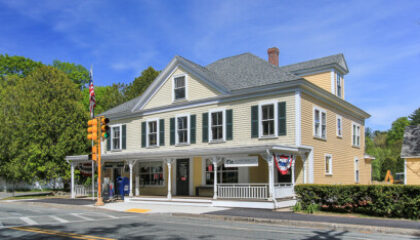 Read more +
December 31, 2023 By John & Cindy Farrell in Featured Real Estate Listings
Read more +
December 31, 2023 By John & Cindy Farrell in Featured Real Estate Listings
589 Bay Road Hamilton MA – Office Units
-
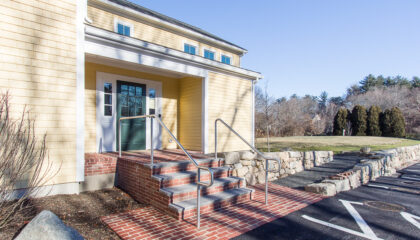 Read more +
December 14, 2023 By John & Cindy Farrell in Featured Real Estate Listings
Read more +
December 14, 2023 By John & Cindy Farrell in Featured Real Estate Listings
587 R Bay Road Hamilton, MA
-
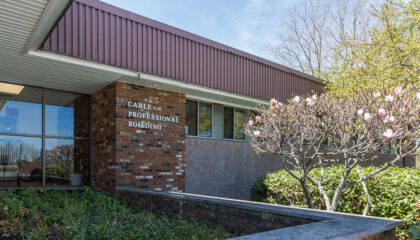 Read more +
May 15, 2023 By John & Cindy Farrell in Featured Real Estate Listings
Read more +
May 15, 2023 By John & Cindy Farrell in Featured Real Estate Listings
130 County Road Ipswich, MA – Unit C
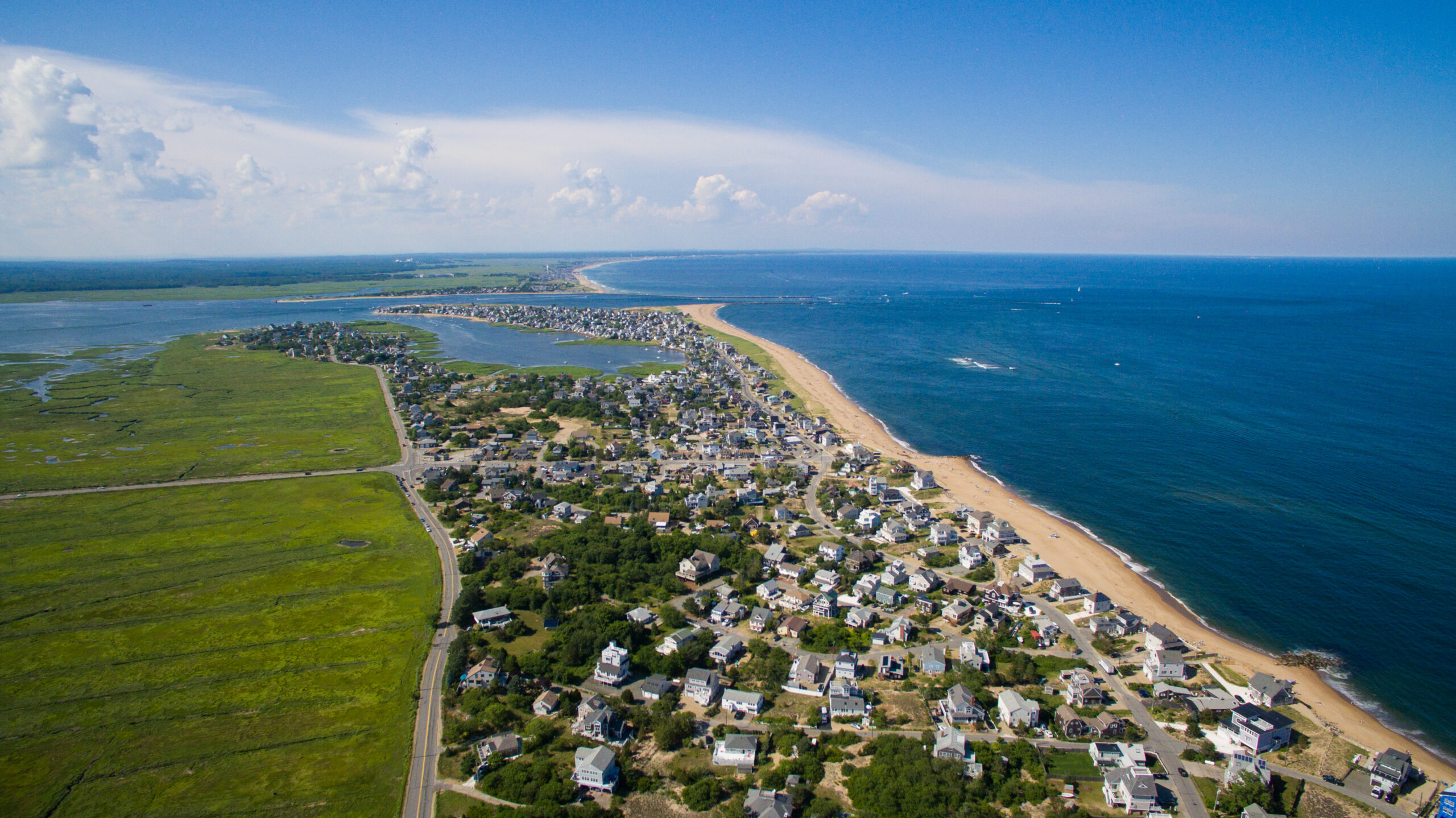
John & Cindy Farrell
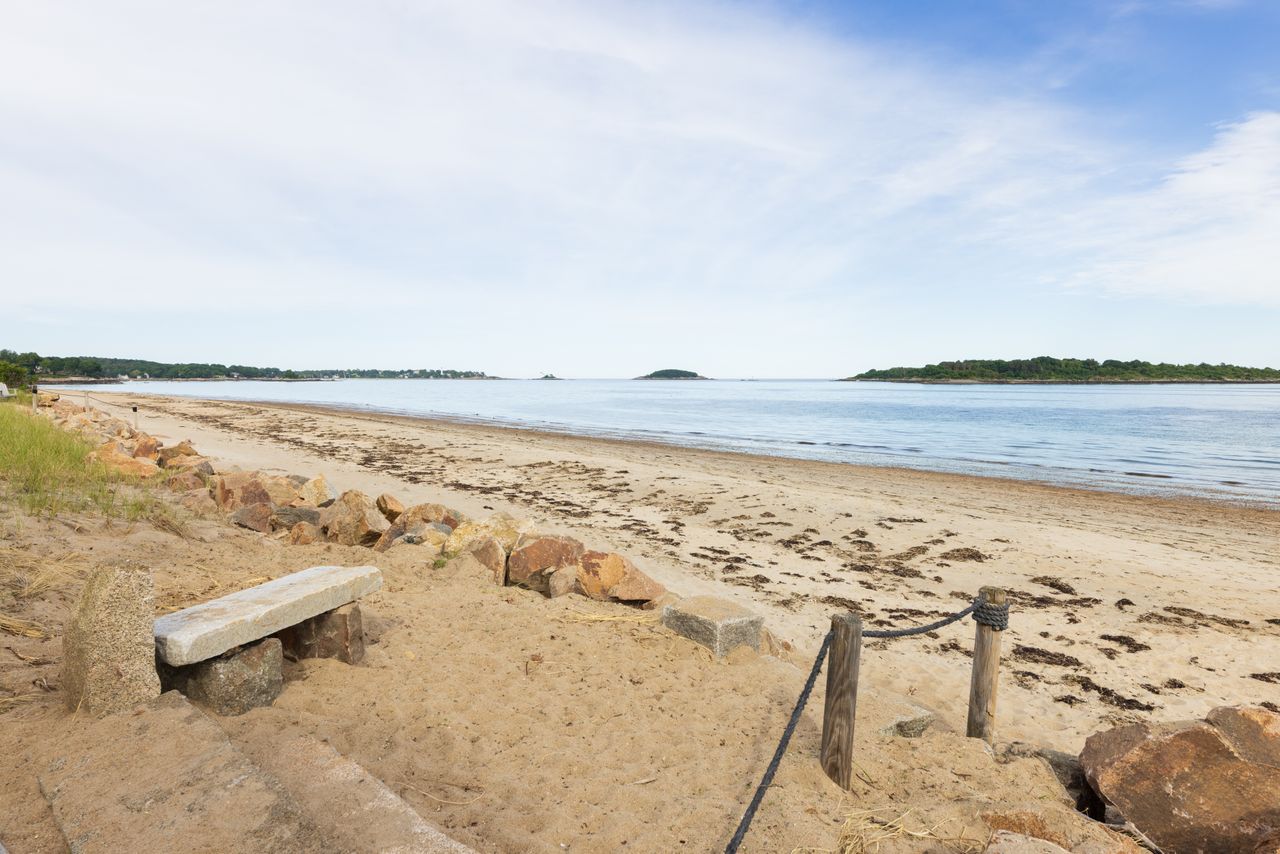
John & Cindy Farrell
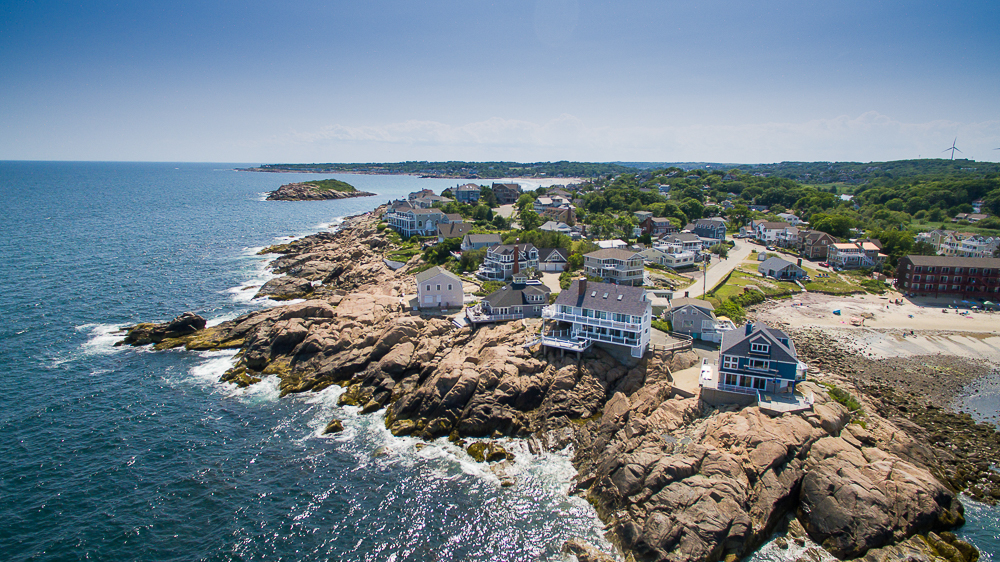
John & Cindy Farrell
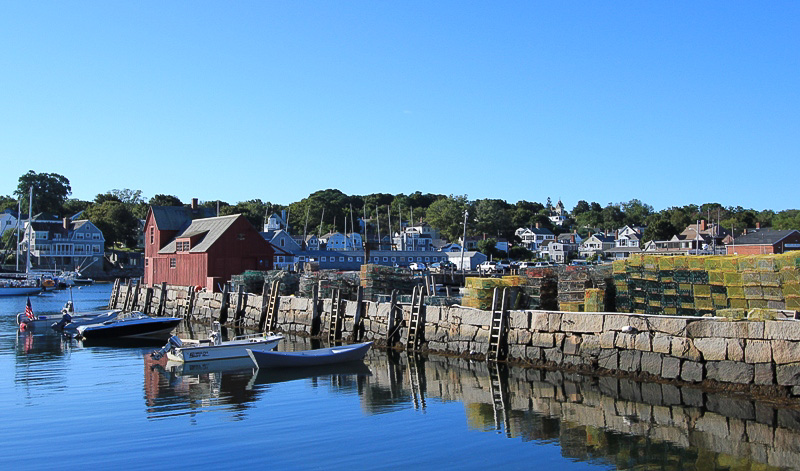
John & Cindy Farrell
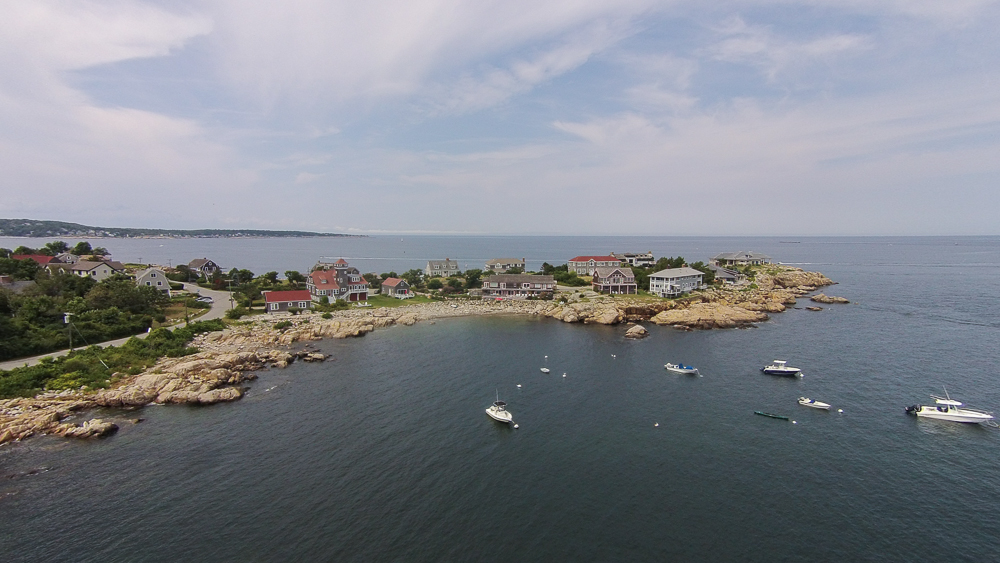
John & Cindy Farrell
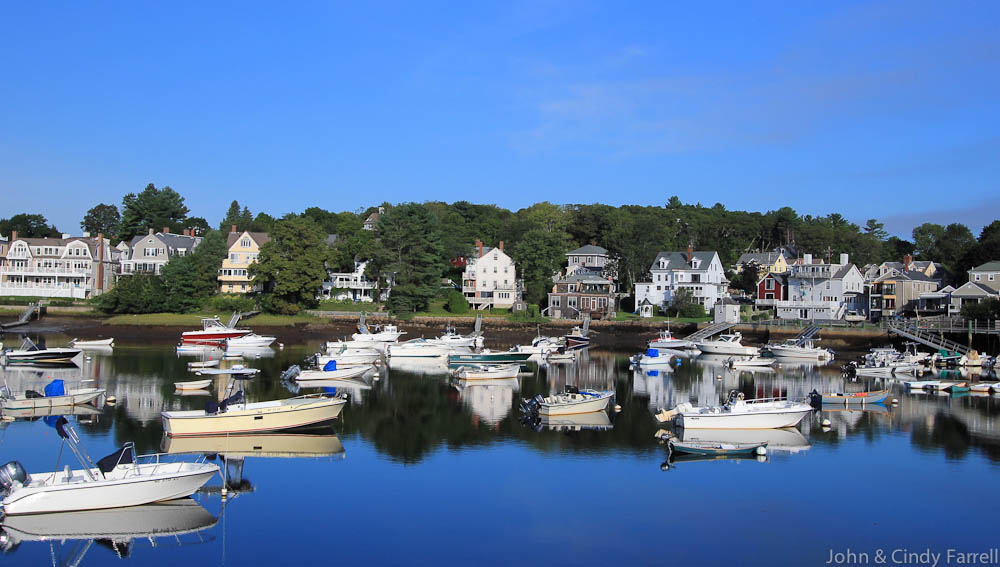
John & Cindy Farrell
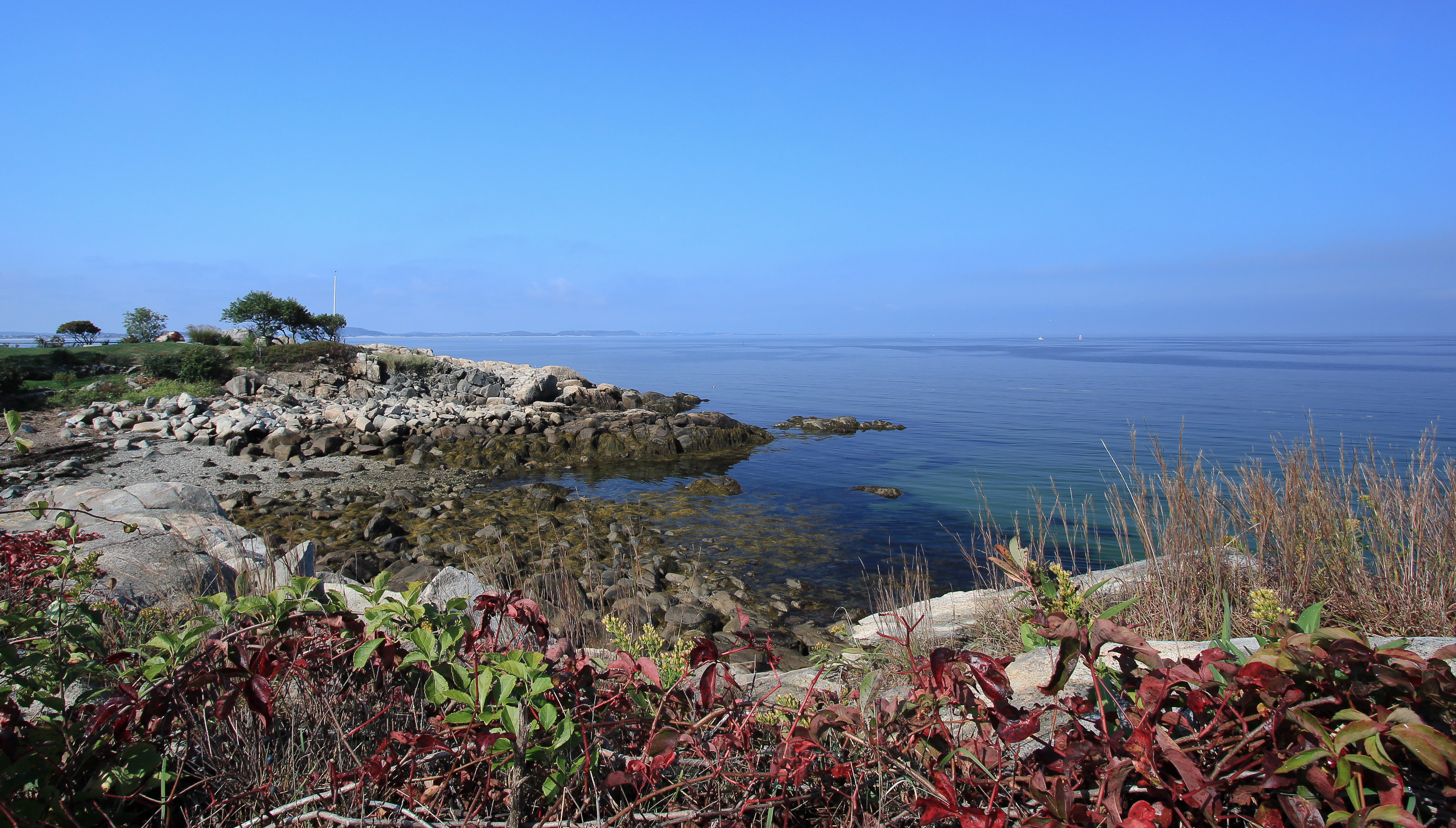
John & Cindy Farrell
PREV
NEXT
John & Cindy Farrell
Coldwell Banker Realty | 50 Dodge Street | Suite 105 | Beverly | MA 01915
Coldwell Banker Realty | 163 Fore Street | Suite B | Portland | ME 04101
Copyright © 2023 Boston North Real Estate LLC | Disclaimer & Terms | DMCA | All rights reserved.
John MA# 9002284 ME# BA926299 Cindy MA# 9012747 ME# BA928109

