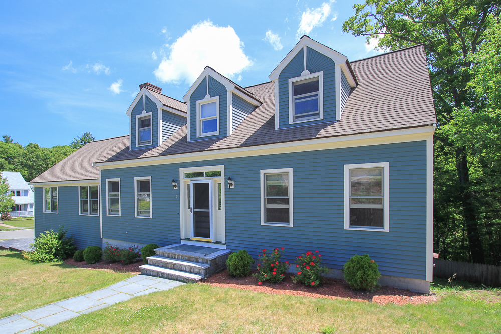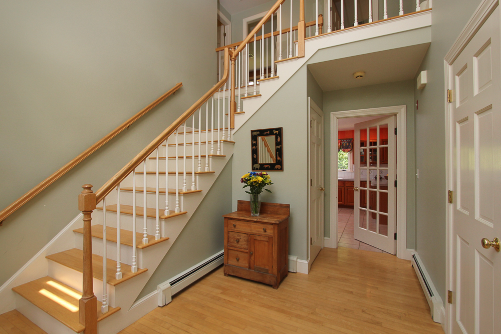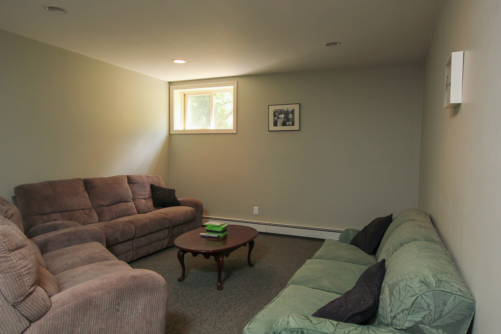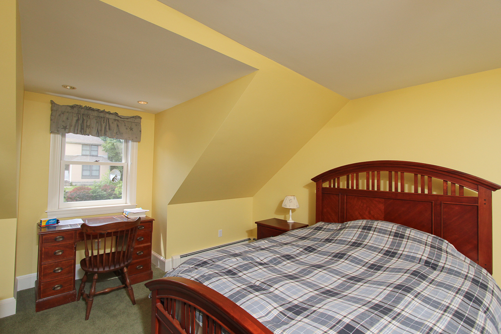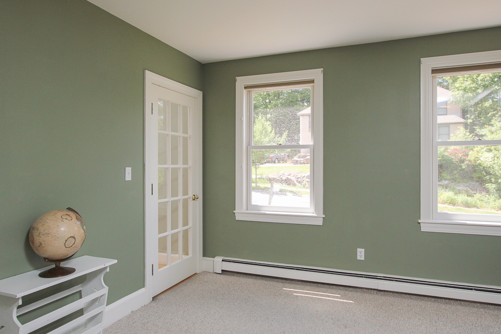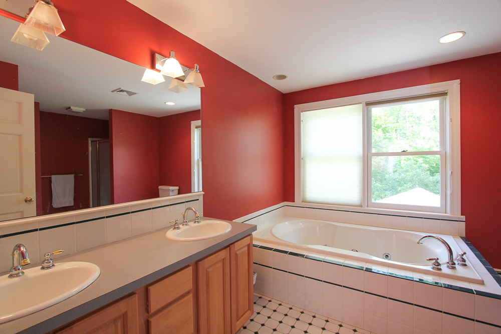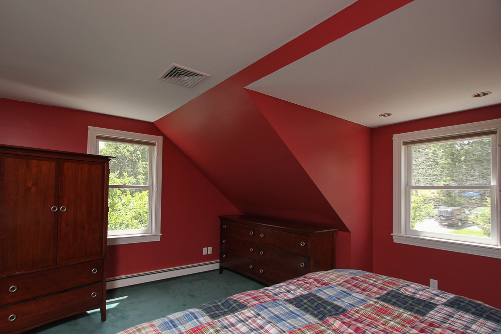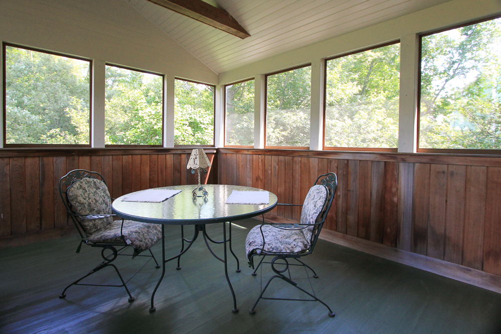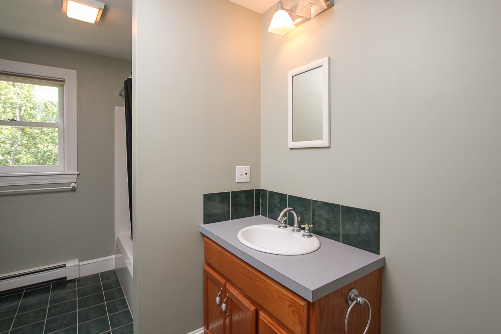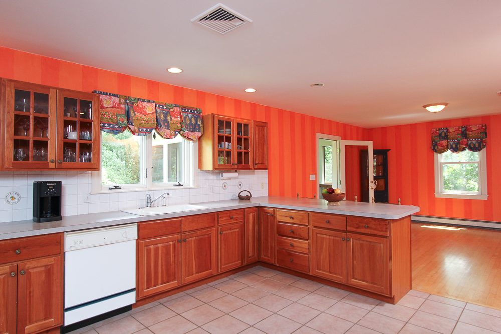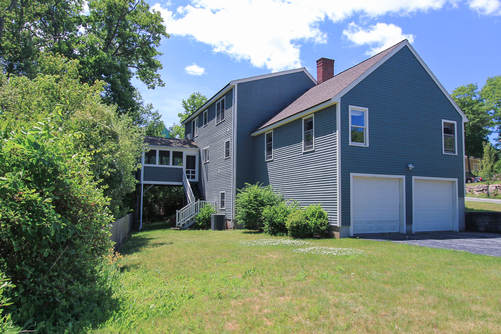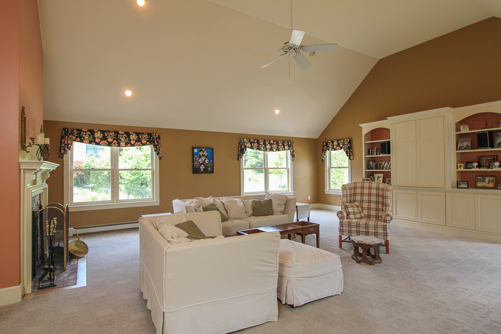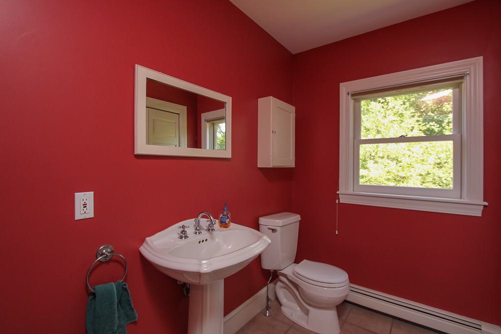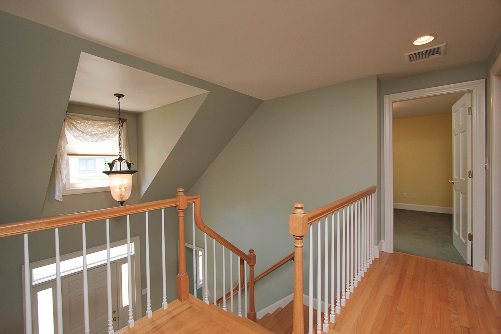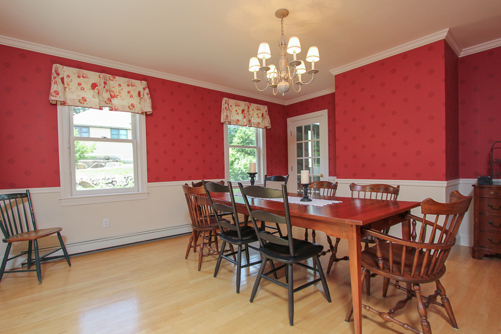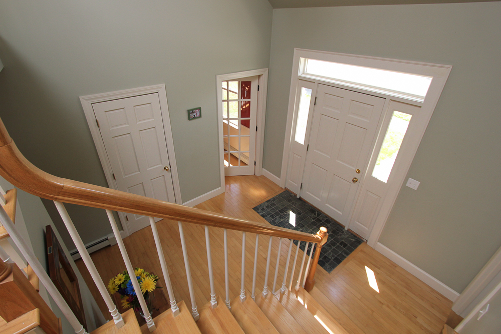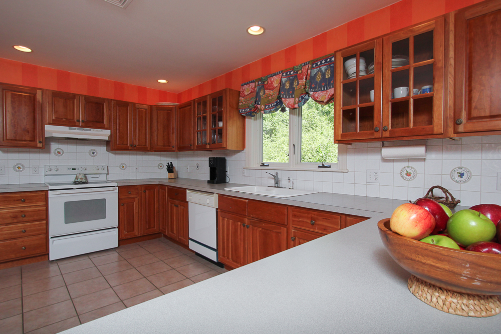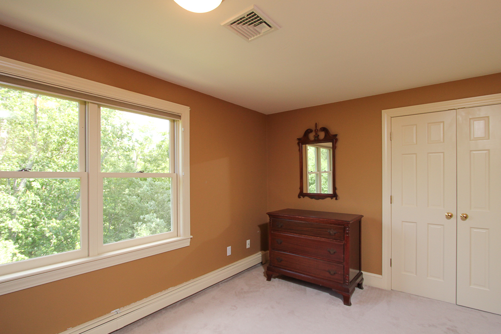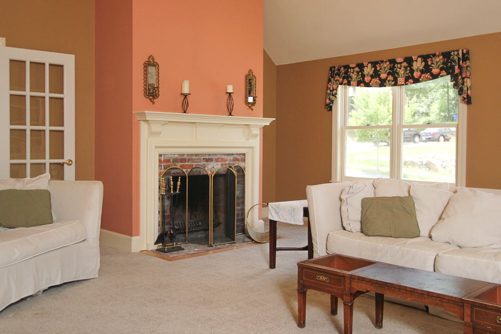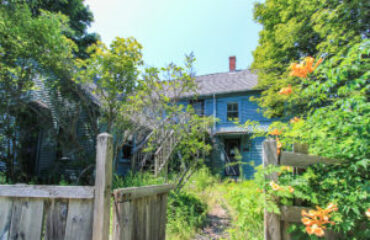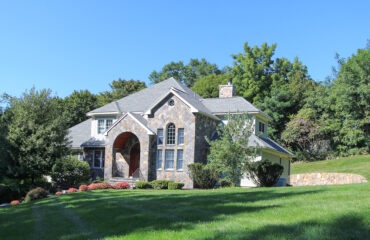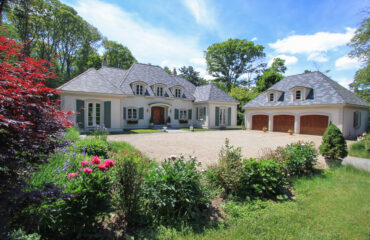Sold in August 2014.
Set on a corner .51 acre lot in a Centerville neighborhood in Beverly, Massachusetts. Built by the current owner in 1995.
The entrance is through a dramatic two story foyer graced with glass doors looking into the kitchen, dining and living rooms. The kitchen is the center of the home and is quite large with plenty of space for dining or possibly a sitting area and generous cabinet space. The family room has vaulted ceilings, built in cabinets and a wood burning fireplace graced with a beautiful mantle that once belonged to the old Loeb estate. The screened in porch located off of the kitchen, is quite private, and located high above the ground giving it a fabulous tree house quality.
The second floor has three bedrooms and two full baths. The master bath has plenty of room allowing for a separate tub and shower and a double sink vanity.
The home has hardwood floors, two car garage, central air conditioning, and a finished room in the walk-out basement. There is also great work-shop space. There could be the possibility of adding a fourth bedroom and bathroom on this level if needed.
See the video here.

