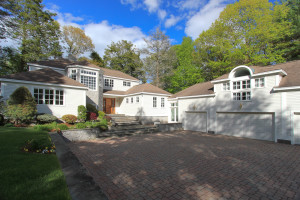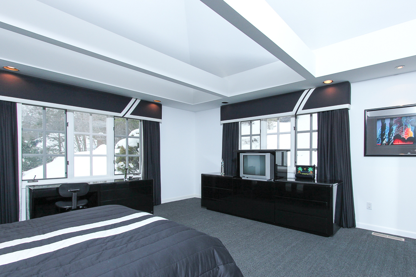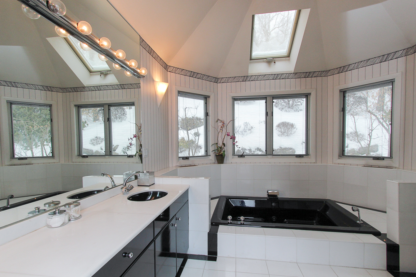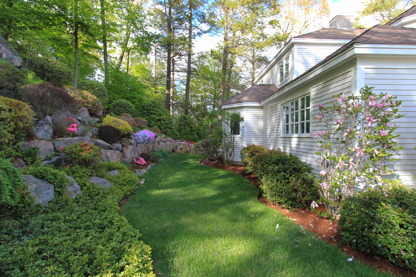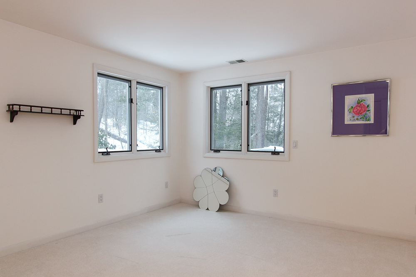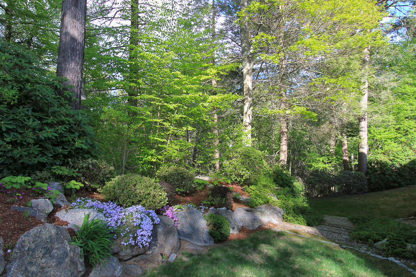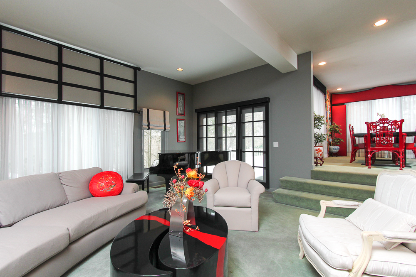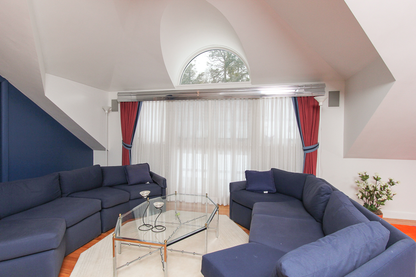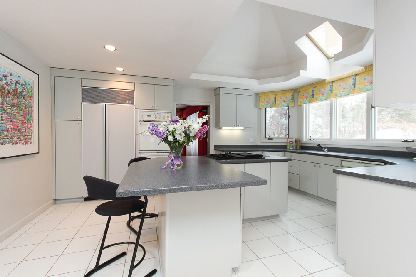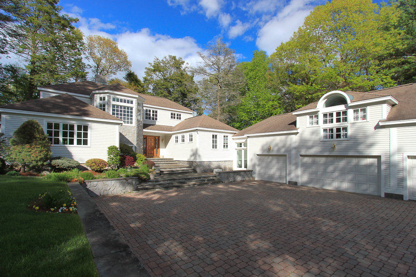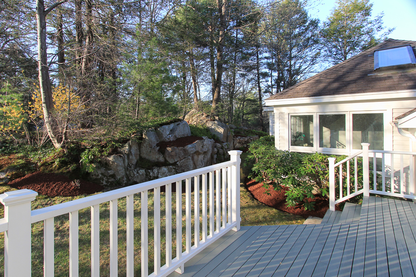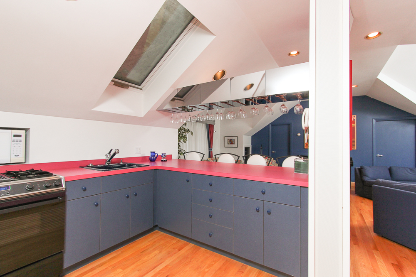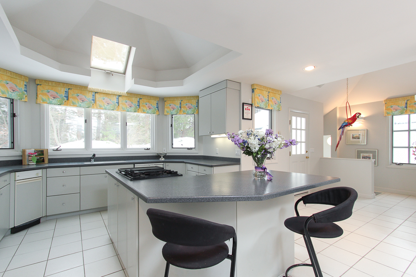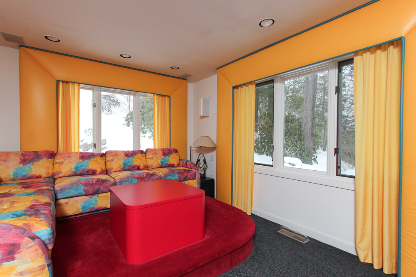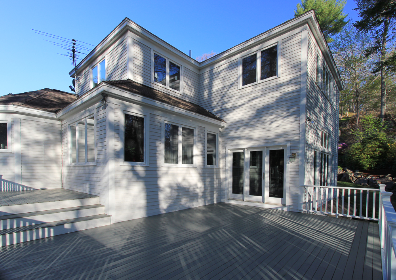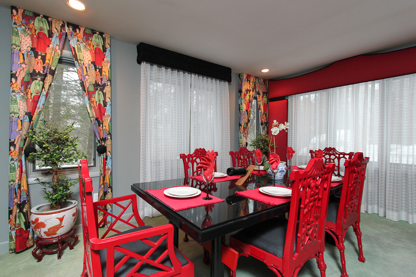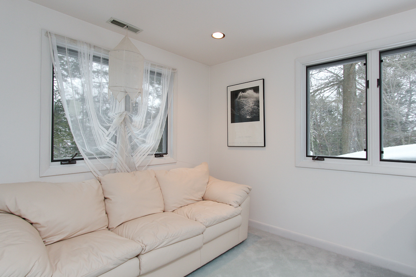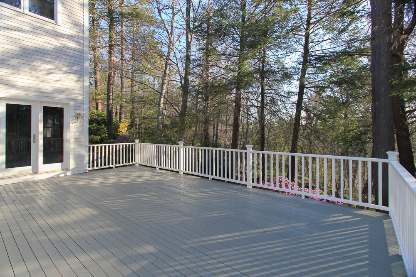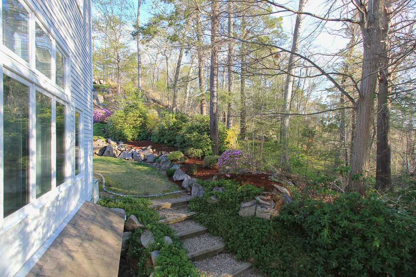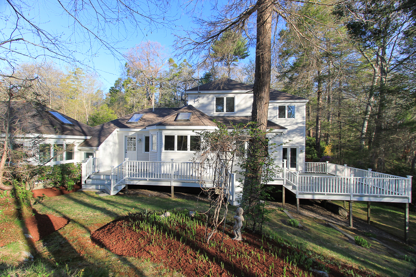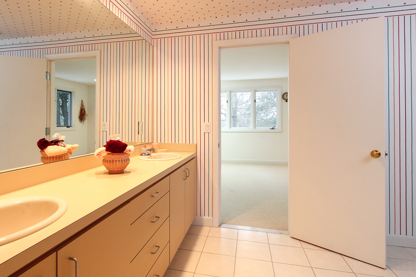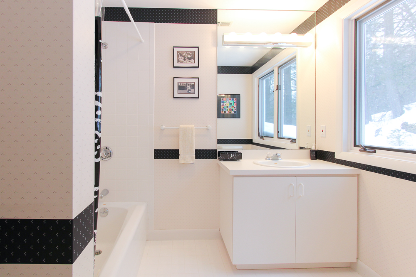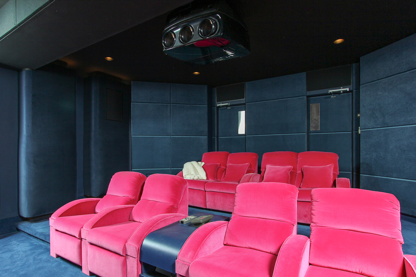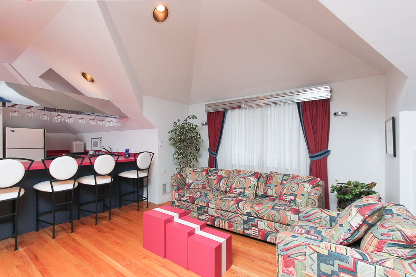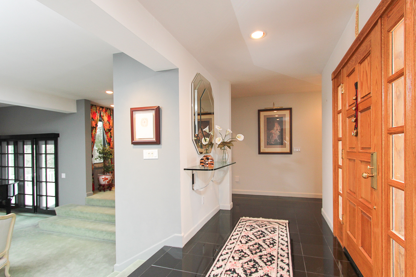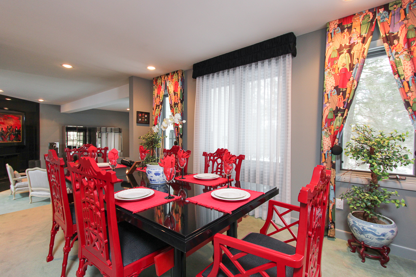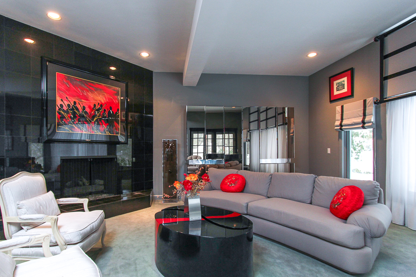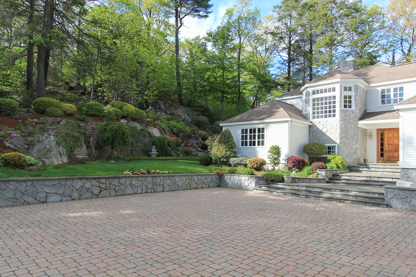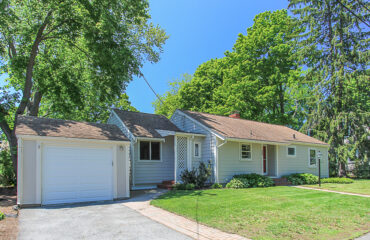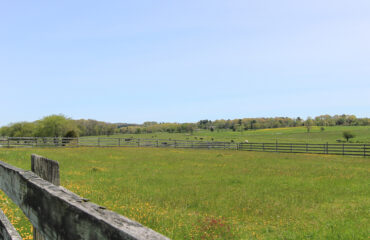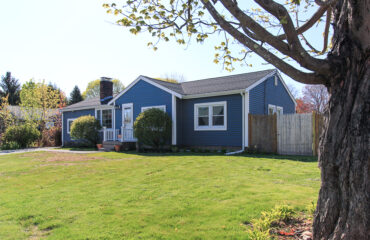Beverly Farms Location!
Past property listing.
This striking custom built contemporary home in Beverly Farms enjoys a private setting on Stone Ridge Road by the Essex County Green Belt – Beverly Commons Conservation Area, but is close to the wonderful village and famous West Beach.
The drive up to the home features a courtyard style drive that is finished with attractive pavers and framed by the house, stone wall, gardens and the four car heated garage, with a professional car wash system. Well laid out, to offer both fabulous private and open communal spaces. The entrance to the home is through an open and impressive foyer with a black tiled floor. You feel immediately invited into the dramatic and spacious, yet warm and cozy living room that enjoys a wood burning fireplace and glass doors that lead out to the deck. The dramatic white, grey and black kitchen has plenty of room for extensive cooking and dining if you choose. There are four bedrooms and two half baths in the main part of the house. The first floor master bedroom suite is complete with a spacious tiled bath, walk-in closet and a separate sitting room, making this truly a suite. There is an additional private one bedroom and full bathroom in-law, guest or au-pair apartment complete with it’s own kitchen, dining and living room. This space has an open lay- out and a bright private entry way.
On the lower level has an exceptional, entertaining and lively eight seat dedicated home theatre, with a lobby area and bathroom.
The property is a partially wooded 1.08 acres and is landscaped with just enough lawn and established perennial gardens and a sprinkler system.

