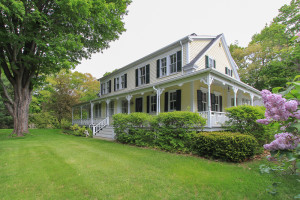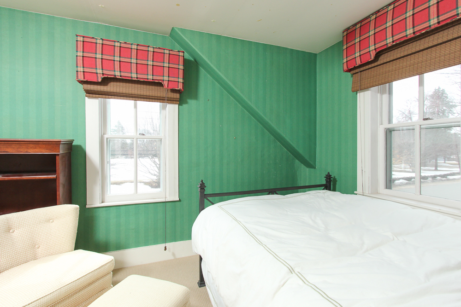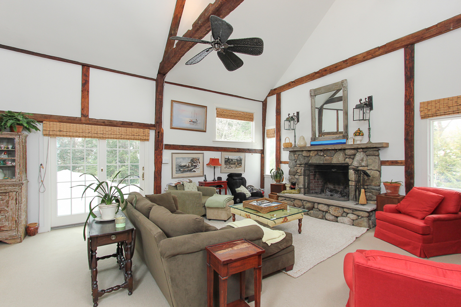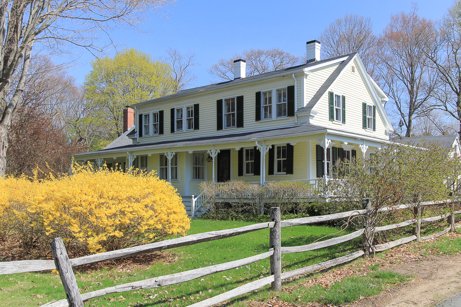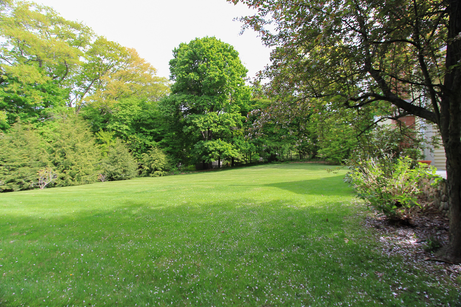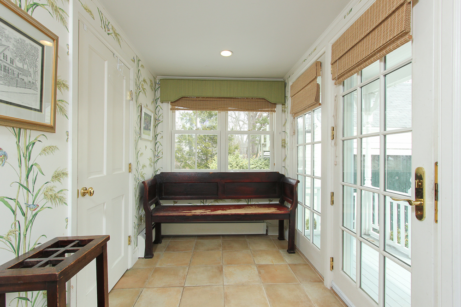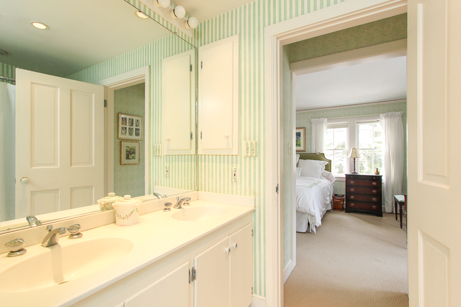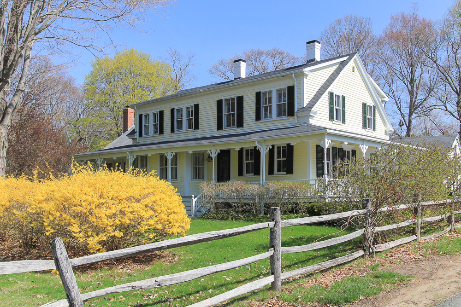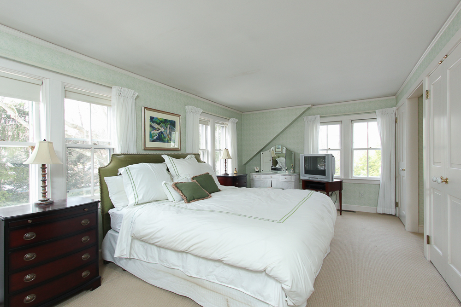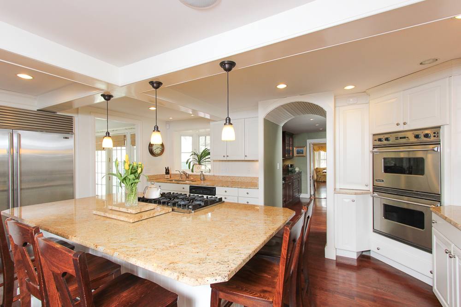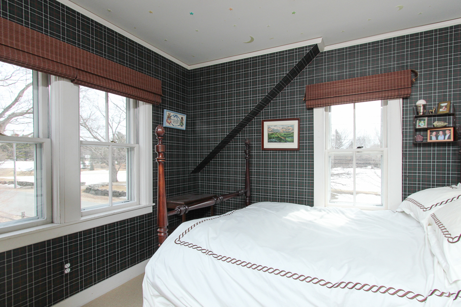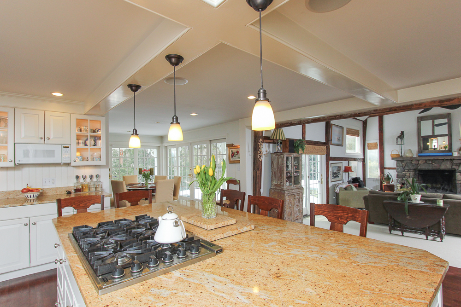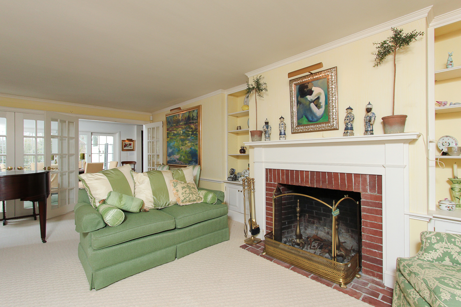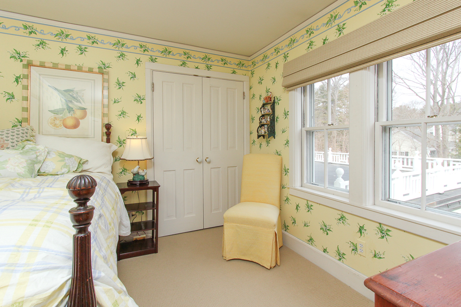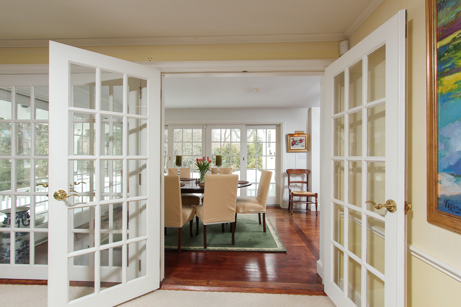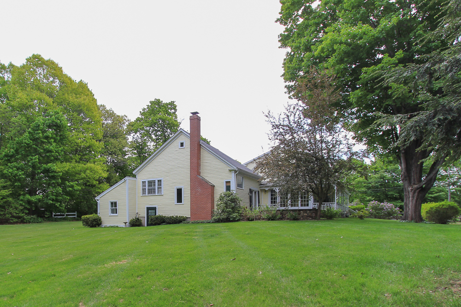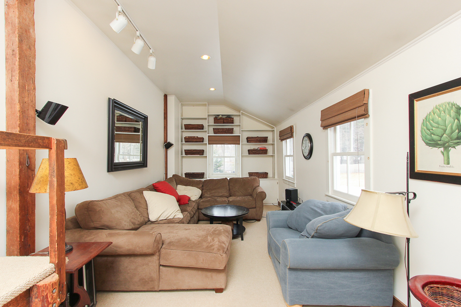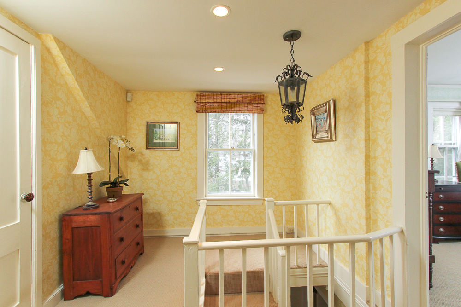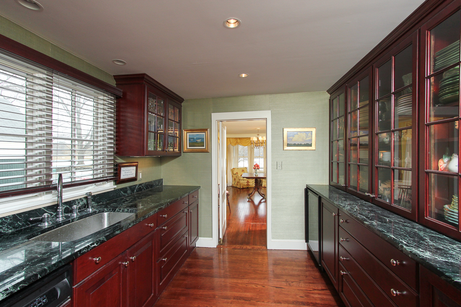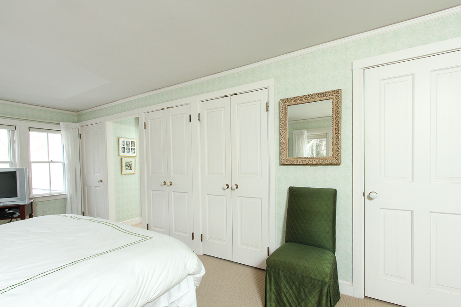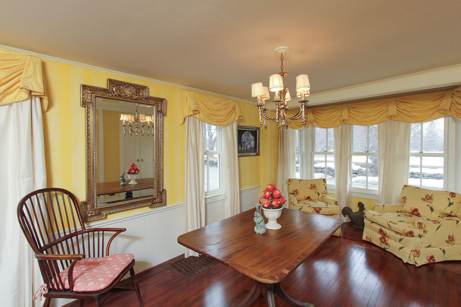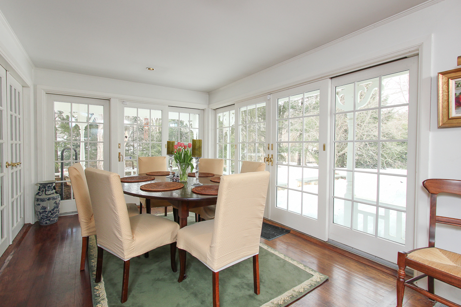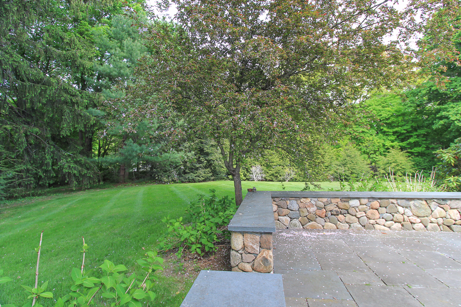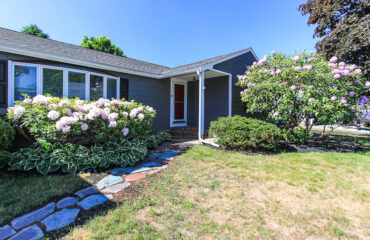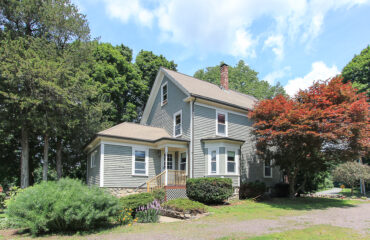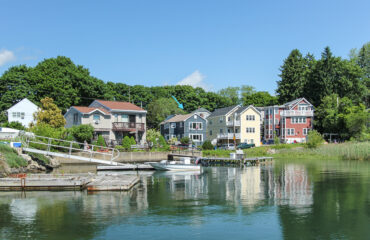Sold in 2015.
Renovated late 19th century farmhouse with a fabulous bucolic setting on Gardner Street in Hamilton, MA. This home has 1.2 acres with a beautiful private back yard. The front of the house is highlighted by the wrap around porch.
Where once was an attached barn is now a dramatic family room that is open to the kitchen, has a field stone fireplace and glass doors that lead to a patio. This part of the house also has a sleeping loft with dressing room a full bath and what was once a storage shed has now been converted into a second family room with vaulted ceilings, built in shelves and exterior access. Freshly painted this room would also be great space for an office, or project room.
The exceptionally large kitchen is warm and inviting with wood floors, granite counters, and island with breakfast bar. The dining area with full length windows on two sides is bright and comfortable and also has french doors that lead to the living room, with bay window and second fireplace. Adjacent to the kitchen is a tiled mudroom and a spacious laundry room with plenty of storage.The original kitchen space is now a butler’s pantry that sits between the kitchen and dining room, with rich built in cabinetry, granite counters and a second sink and dishwasher. Some of the trim in the house was milled to match the original part of the house when the kitchen was updated.
On the first floor is an additional den with built in bookcases and front and back stairways. The second floor has four bedrooms and two full bathrooms. The ensuite master bedroom has plenty of storage space with three closets, plus a linen closet in the bathroom. There is a detached two car garage with storage space above.
This home in Hamilton, Massachussetts is not to far from The Trustees of Reservations Appleton Farms and convenient to Crane Beach and the Hamilton/Wenham Commuter Rail Station.
See the video for 18 Gardner Street Hamilton, MA

