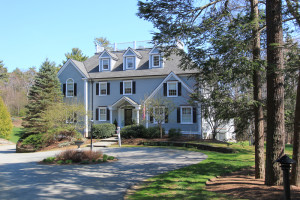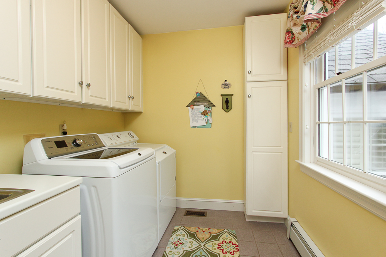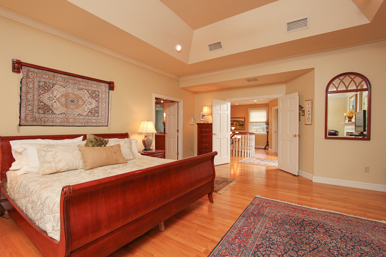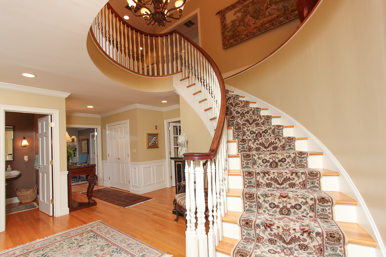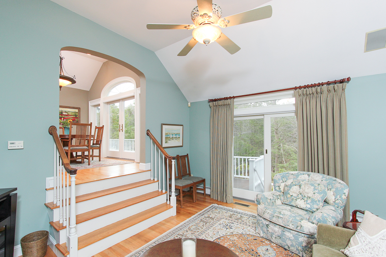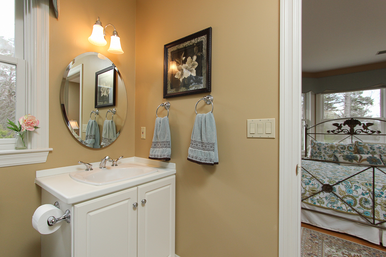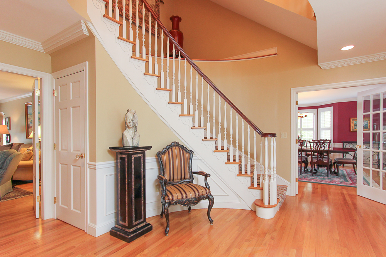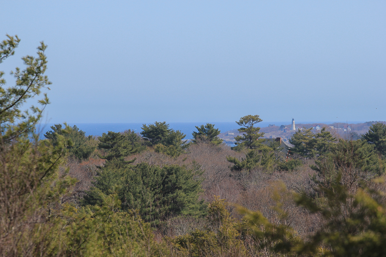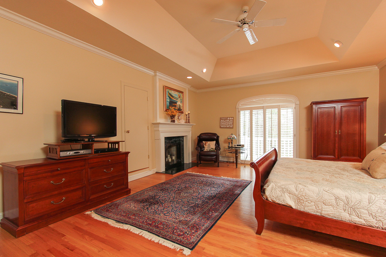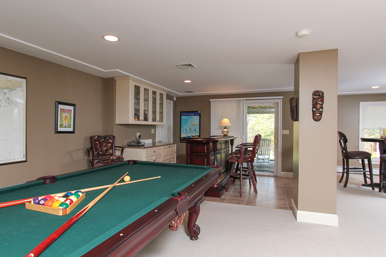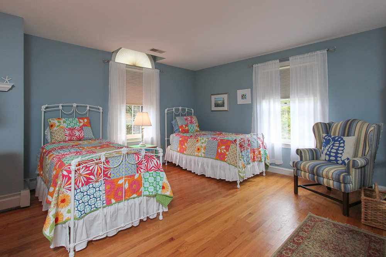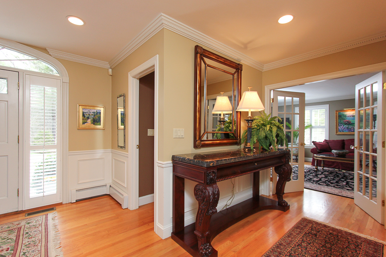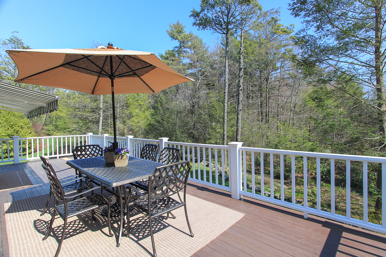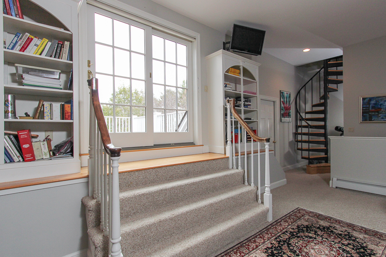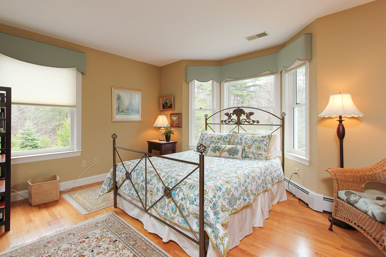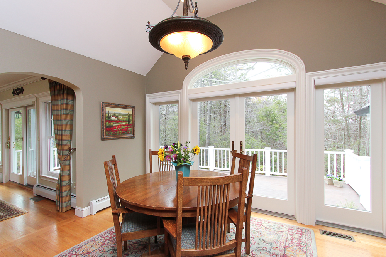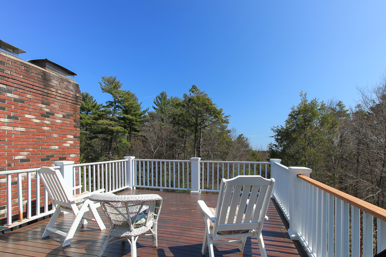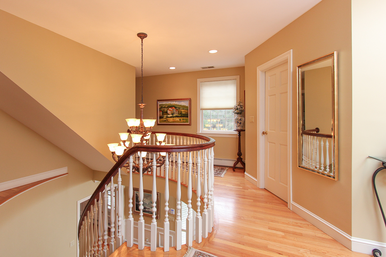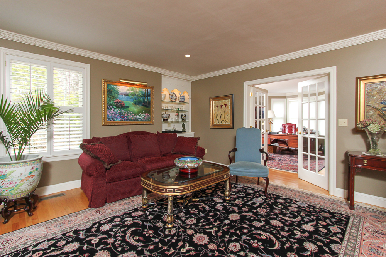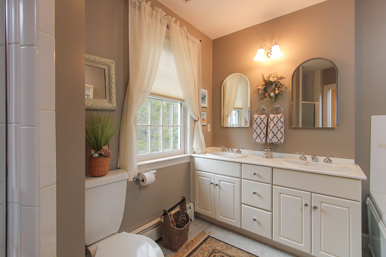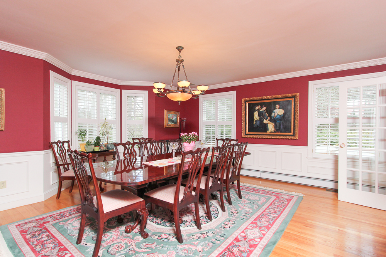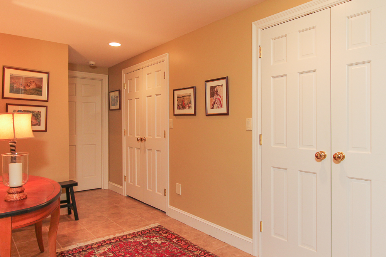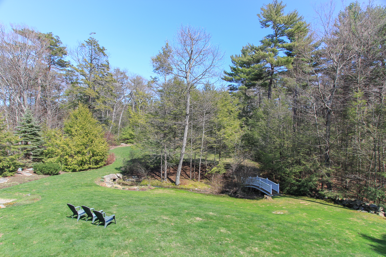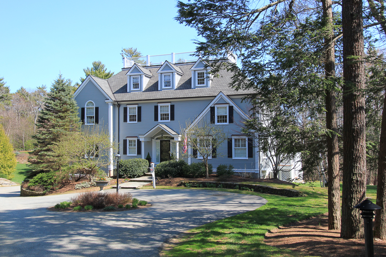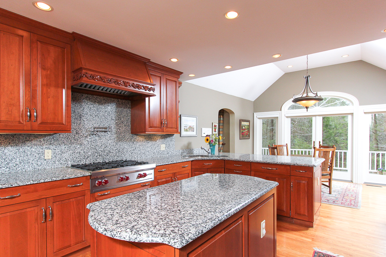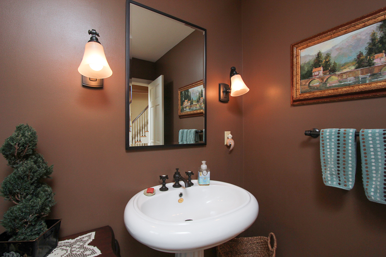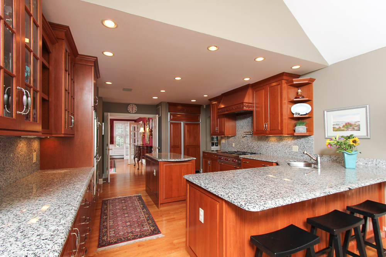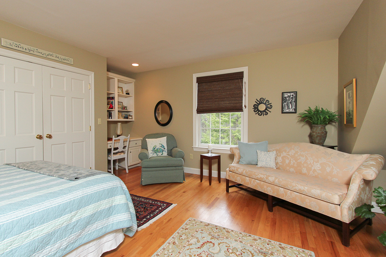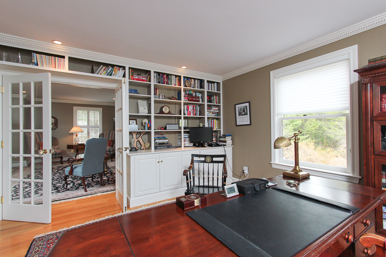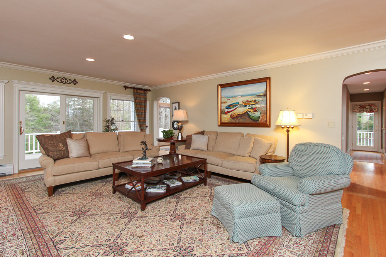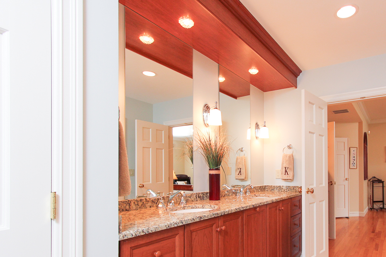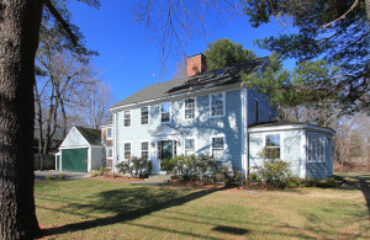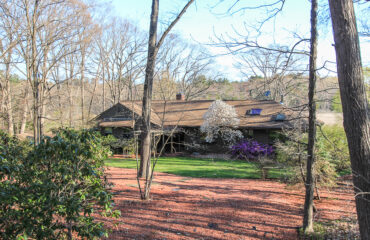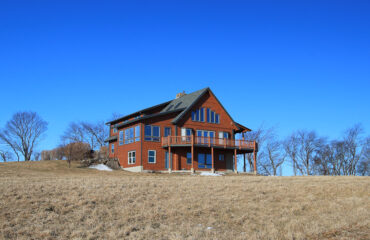Fabulous Beverly Farms Location! This Bridle Path Lane home, located directly off of Hart Street, is situated at the end of the cul-de-sac, and retains great privacy on its 1.53 acre lot. Convenient access to West Beach, the commuter rail station, Beverly Farms shops, restaurants, businesses and Route 128.
Thoughtfully designed and built in 1993, it has been superbly and continually renovated, improved and maintained ever since. It is a spacious home allowing for both open flow-through living space as well as cozy and more intimate rooms. Throughout the home, extensive, distinguishing features abound. Upon entry into the foyer, it is immediately evident that this home will be exceptional. Hardwood floors and three sets of glass French doors, lead to the living, family, and dining rooms. The circular stairway gracefully curves up to the unexpected open central hallway.
The well-appointed kitchen is designed with a great cook in mind. Expansive granite counters and back splash are striking and include a useful center island and breakfast bar. Details include a pot filler, Wolf ovens, stove top, warming drawers and Sub Zero refrigerator and freezer. At the kitchen’s far end, a vaulted ceiling punctuates the dining area and sits in front of large windows and glass doors that lead to the deck. Just off the kitchen is a large family room with a fireplace and on the opposite side, a bright and cozy den. Both of these rooms also have glass doors that lead to the deck. The first floor also has a more intimate living room with two sets of French doors. One set opens to a large office conducive to both work and and spending leisure time , with ample built in cabinets and book shelves.
The special and noteworthy details continue up to the second floor and throughout the rest of the home. Off of the second floor foyer, hardwood floors dramatically stretch through the master bedroom with large double doors, fireplace and French doors that reveal a private balcony. The master bath boasts a separate tiled tub and walk-in shower space and a dressing area with hardwood floors, double sinks, two walk-in closets and a linen closet. The additional three bedrooms on this floor have hardwood floors, one en suite bathroom, and two with a shared bathroom.
The third floor is currently outfitted as an exercise room with glass doors opening to another deck and access to the fabulously large roof deck up above, allowing for views to woodlands, the ocean and Bakers Island and beyond.
The lower level includes a game room, granite bar area, full bath, tiled mudroom with closets, additional pantry space and walk-out to a bluestone patio. A three car garage completes this impressive residence.
See the video for 4 Bridle Path Lane Beverly, MA.

