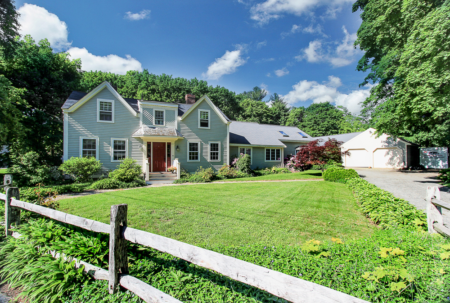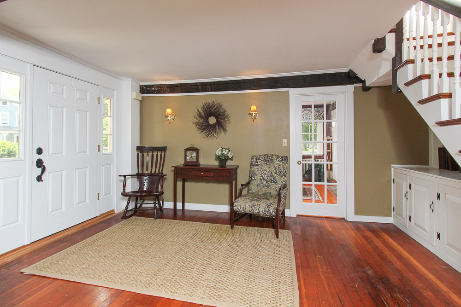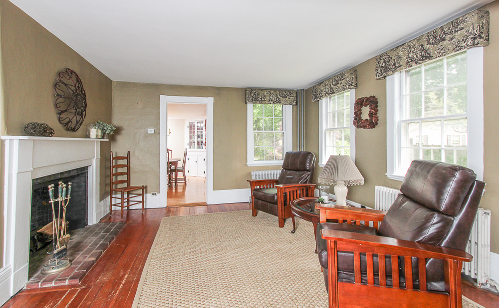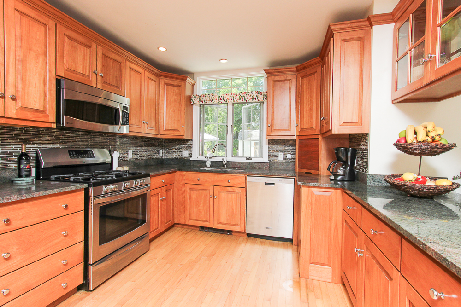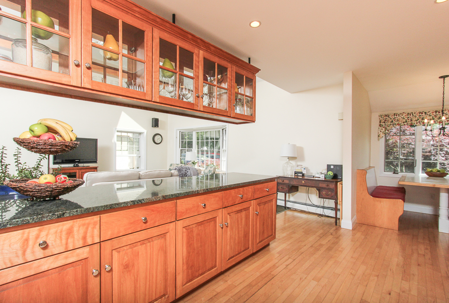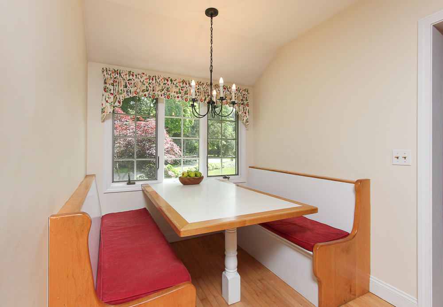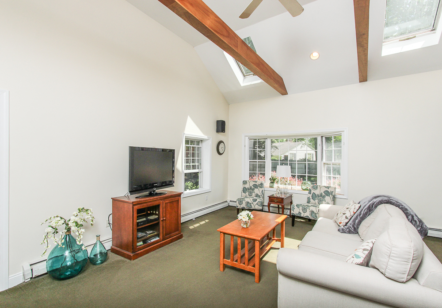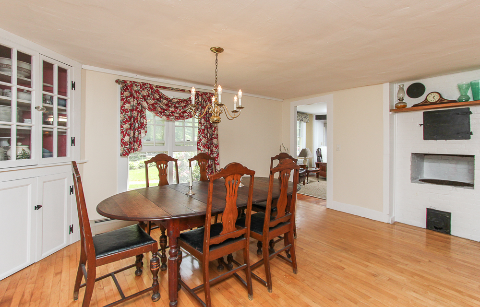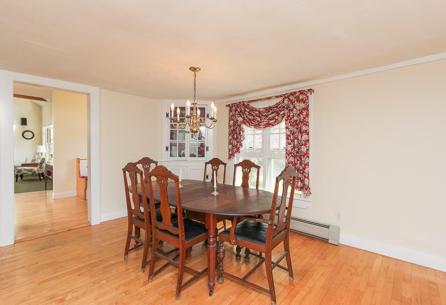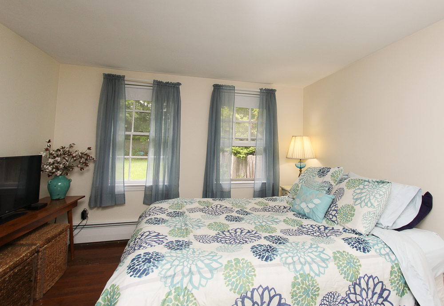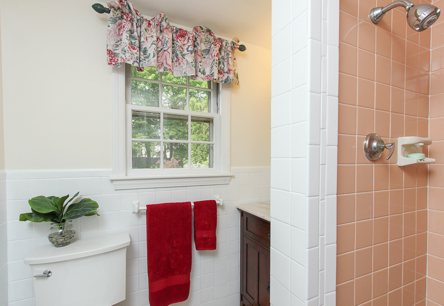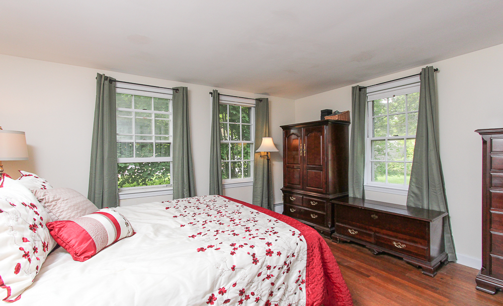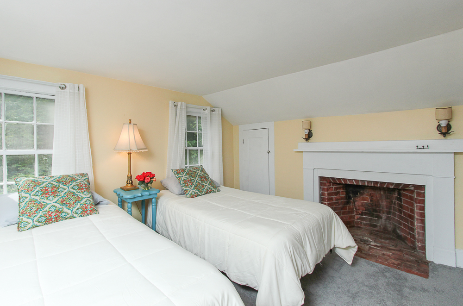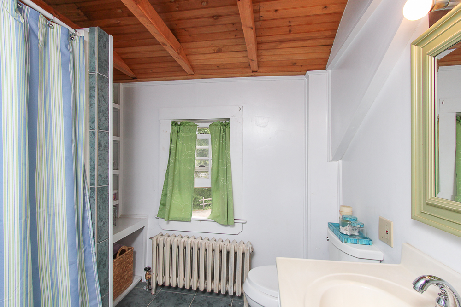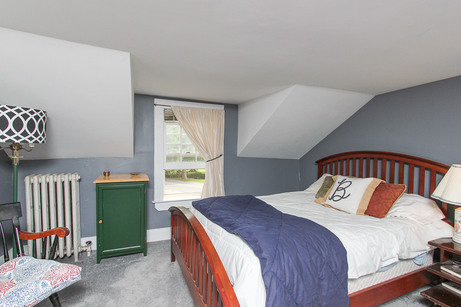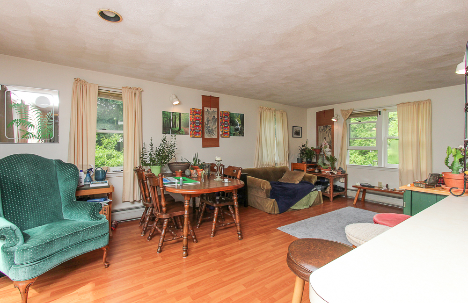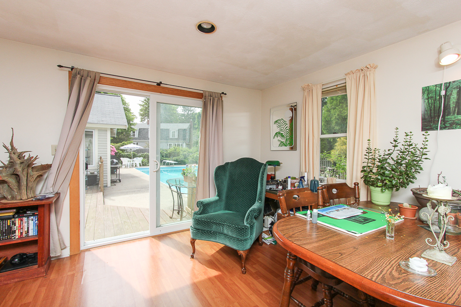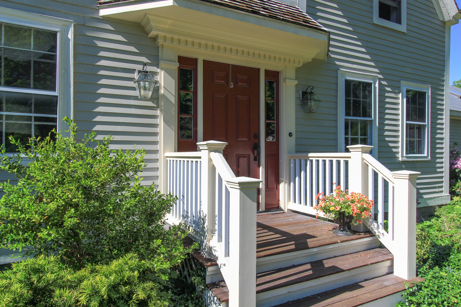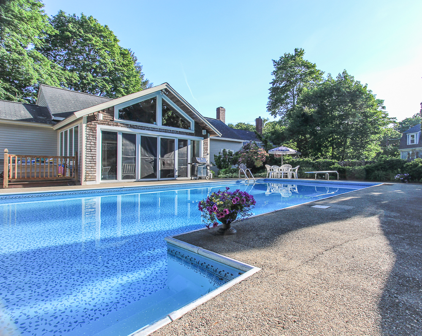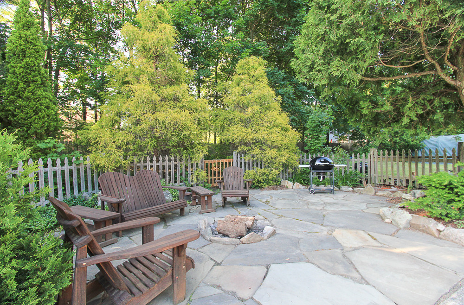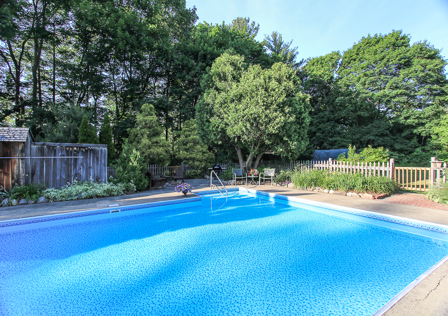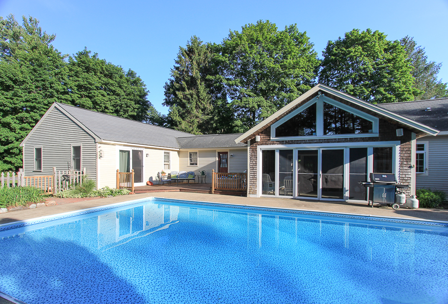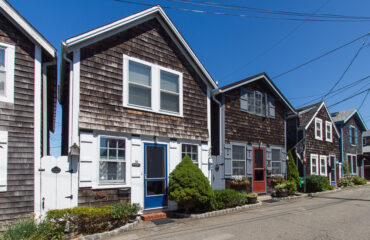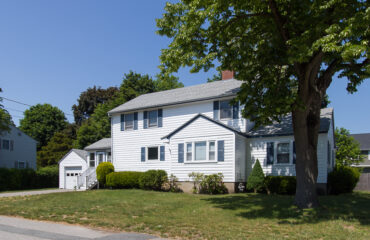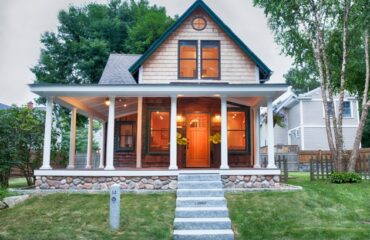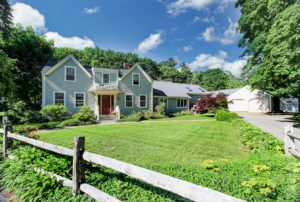 Sold in August 2017.
Sold in August 2017.
This circa 1880 cape style home has been expanded and updated keeping the quality and detail that is hoped for in an older home. Perfectly placed on the .81 acre lot, back off the road, facing towards the southeast and taking in the sun. The warm and welcoming approach is bordered by established gardens and a split rail fence.
The front entry opens to a wide open foyer with beautiful fir floors, built-ins and a large wood burning fireplace. You can see into the bright and sunny den with another fireplace through the glass door. This side of the house offers four bedrooms and two full baths. Two bedrooms and one full bath on each floor. In what is now the center of the house, is a large eat-in kitchen with cherry cabinets and granite counters that is open to the family room with vaulted ceilings and skylights. The dining room has plenty a space and charm is located off the kitchen in the older part of the house. There is an additional room currently used as the den and would make a great private office.
A one bedroom, one bath suite with sliders to the yard was added and connects to the house by a tiled mudroom and separate laundry room.
The home wraps around the in-ground pool, patio and yard. This is a dream yard offering plenty of privacy and space for the pool, fire pit, game area and just the right amount of lawn. The two-car garage is attached.
This home is located close to town on a beautiful street, line with other lovely homes. Easy access to commuter rail, Routes 1 and 128.

