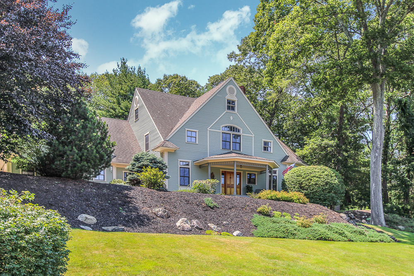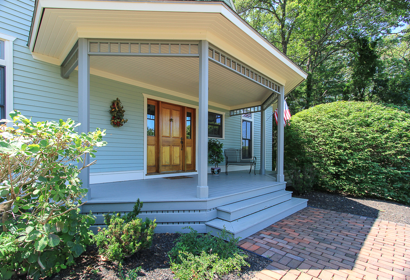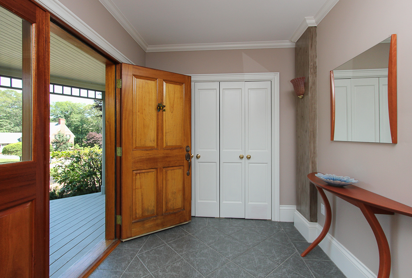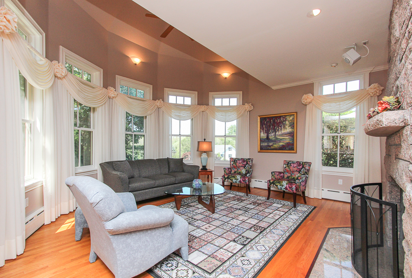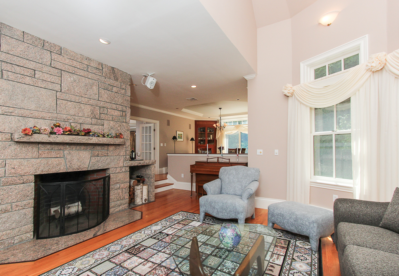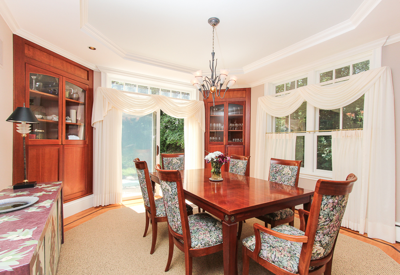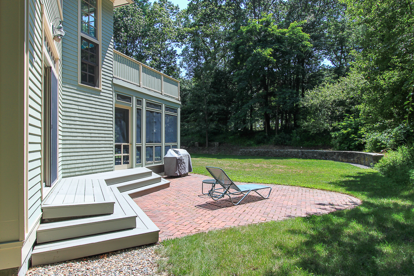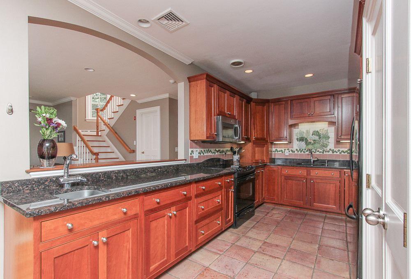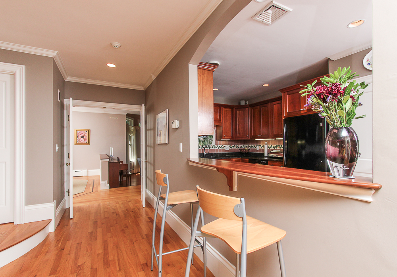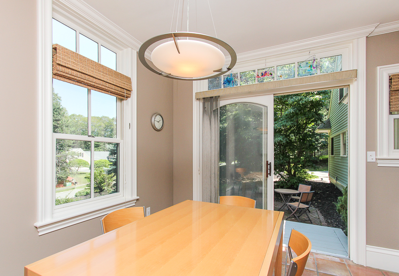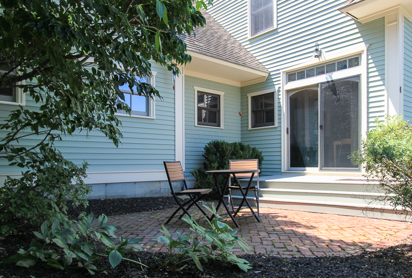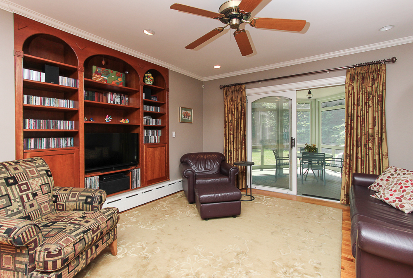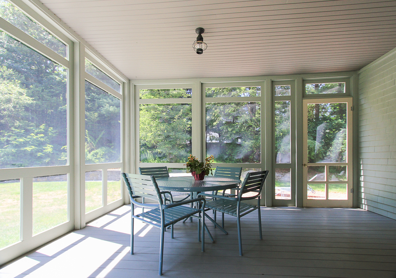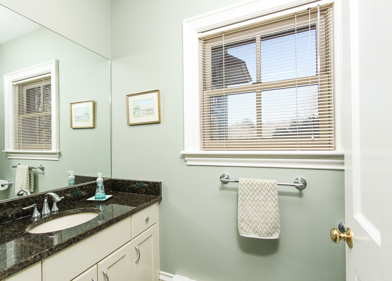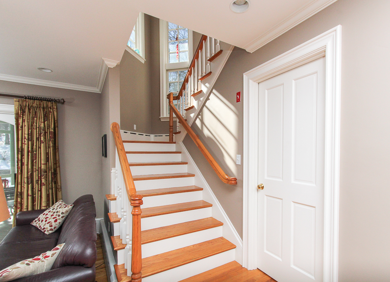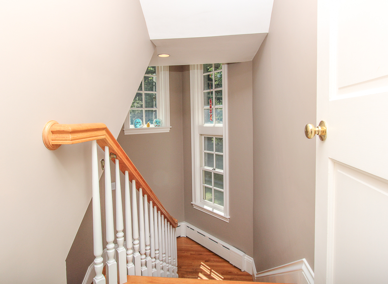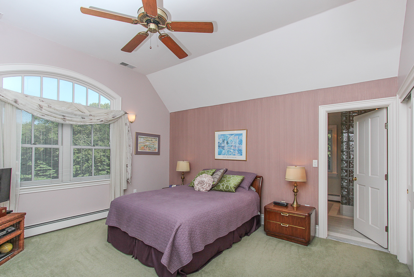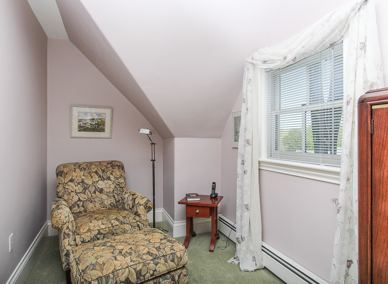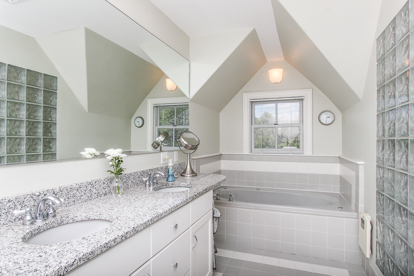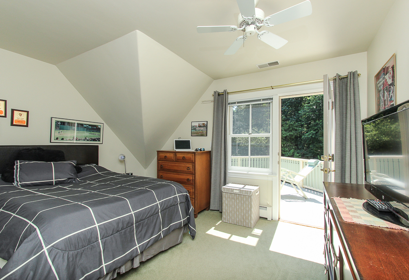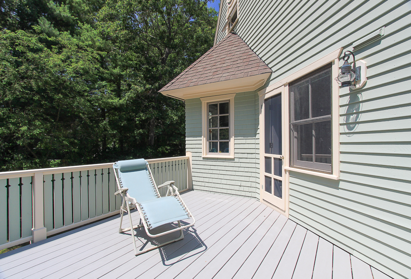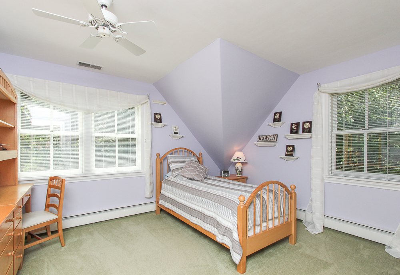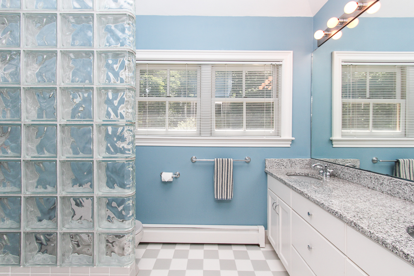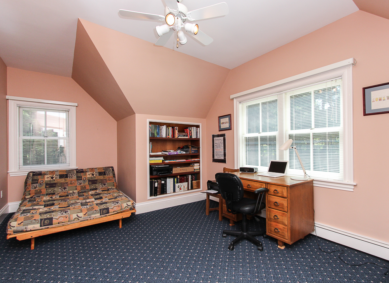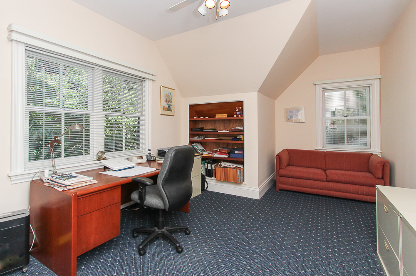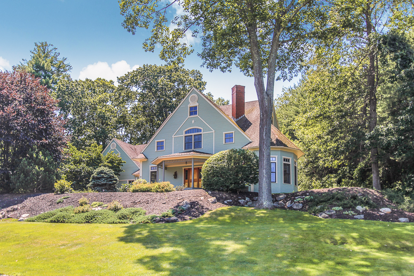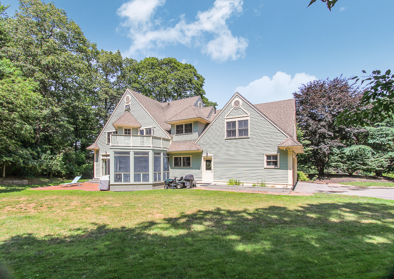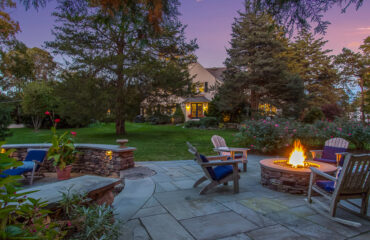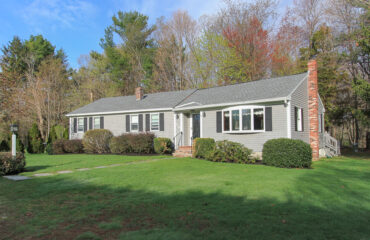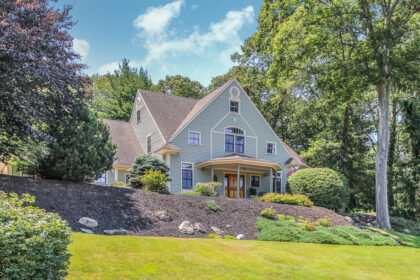
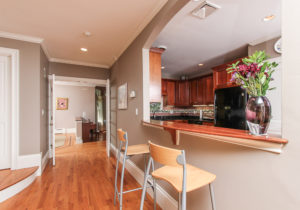 Sold in October 2017.
Sold in October 2017.
Custom home with beautiful architectural details, individual design and fine finishes in a desirable neighborhood of Ipswich Massachusetts. The home sits high off the street, and the 1.01 acre yard extends all the way to Longmeadow Drive in the back, offering privacy. An inviting brick path leads to a covered porch at the front entry and into a tiled foyer.
The living room features a bay seating area surrounded by windows, offering fabulous light and a grand central granite fireplace, opening to the dining room with built-in corner china cabinets and tray ceiling. French doors lead to the open family room and kitchen, with cherry cabinetry, breakfast bar, granite counters, built-in bookcase and custom crown molding throughout. Off of the kitchen work space, is a perfectly styled kitchen dining area with sliders that open to the outdoors and a front window that allows you to look out over the neighborhood from a distance. Sliders off the family room lead to a screened porch overlooking the back yard.
The second floor offers a master bedroom with vaulted ceiling, a walk-in closet, cozy reading nook and ensuite tiled bath with separate tub, walk-in shower and water closet. Four additional rooms for bedrooms and home office, one with a private deck, and an additional full bath.
The home also has a spacious finished basement, first floor laundry room, tiled mudroom with half bath, walk-up attic, an attached two-car garage, and central air conditioning.
Exterior features include brick patios and walks, and Pennsylvania flat stone accent walls.
Located in a neighborhood of attractive homes of different styles on spacious lots. The commuter rail and downtown restaurants and businesses are nearby. The neighborhood is next to Turner Hill Golf Club and you can enjoy access to famous Crane Beach.
Video can be seen here.

