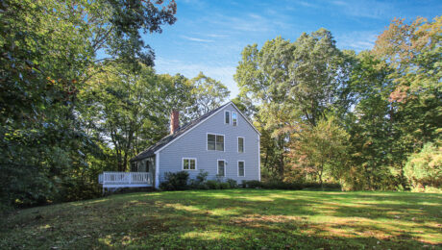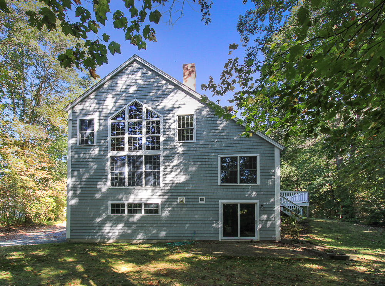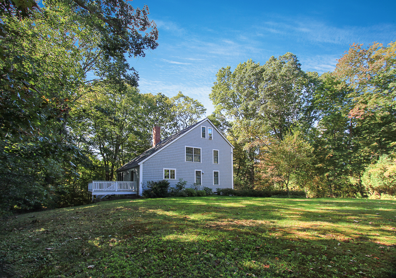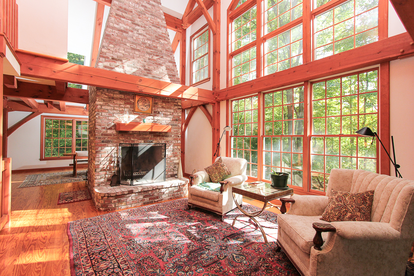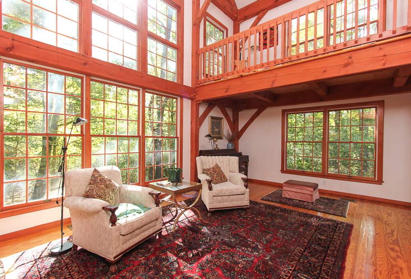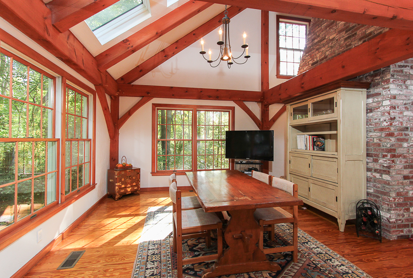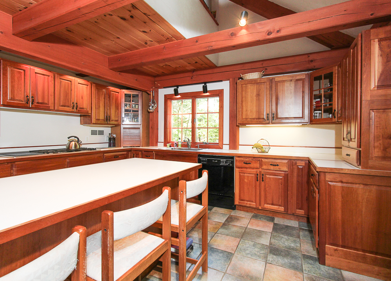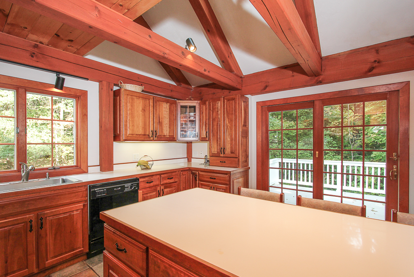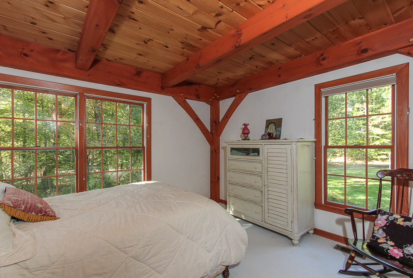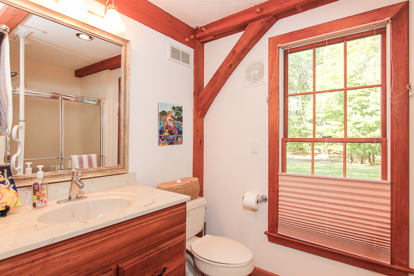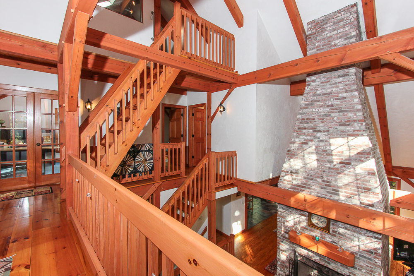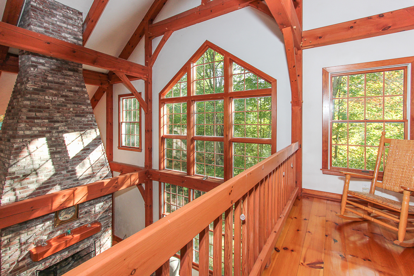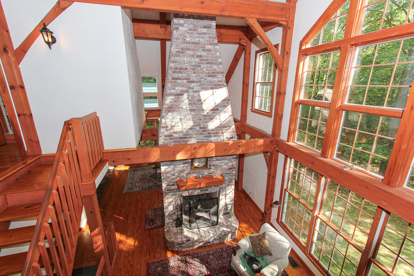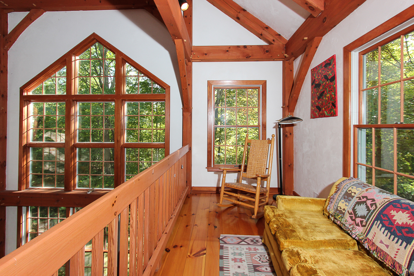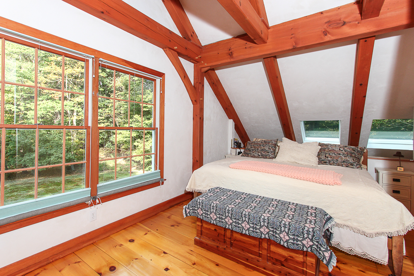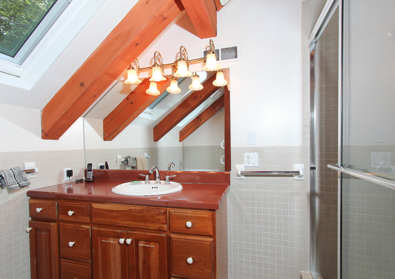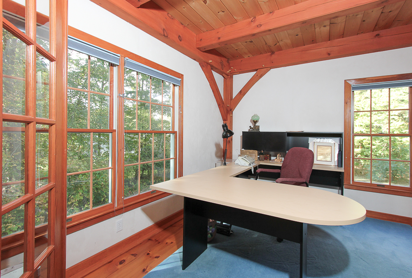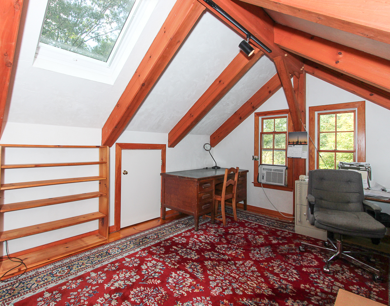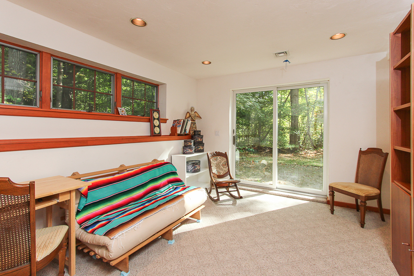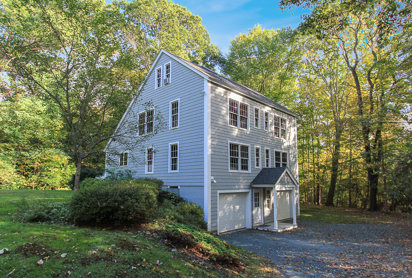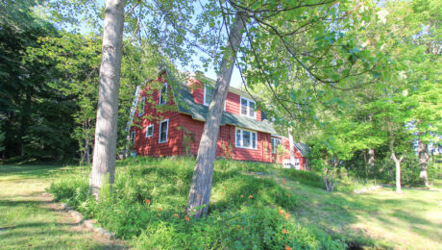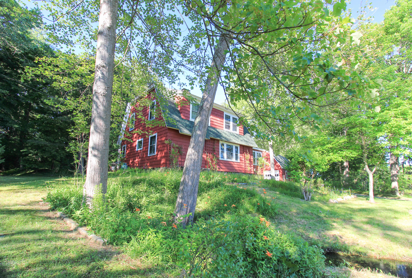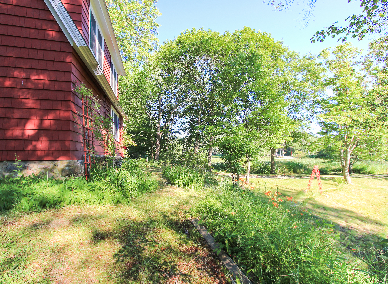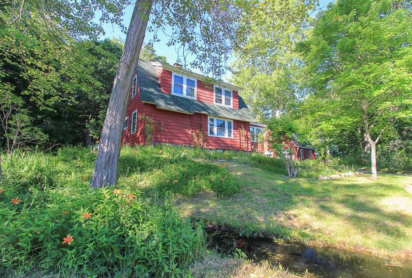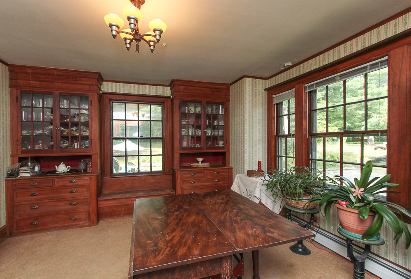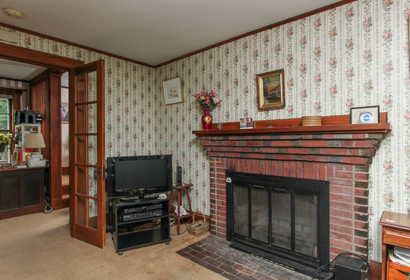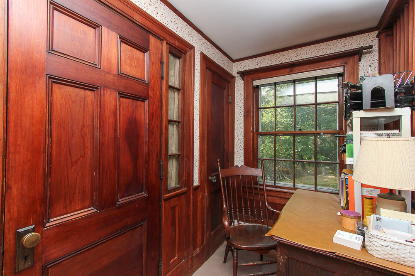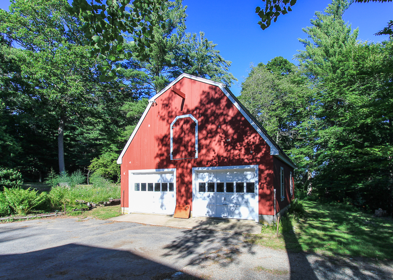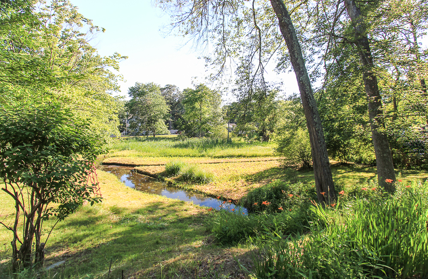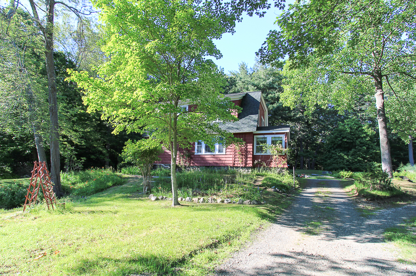7 Paddock Lane Hamilton, MA
 Sold in December 2017.
Sold in December 2017.
Settled gently on it’s .86 acres, this home appears to be a traditional saltbox. Once inside you will find that it’s an impressive Post & Beam. Built in 1996 and perfectly positioned on the land to face the southwest, inviting the pathway of the sun to perfectly light the inside in all seasons.
The living room is at the center of the home with high ceilings, a wall of windows and dramatic brick fireplace that reaches up to all the floors above. The loft area with seating space is open, allowing for a dramatic view of most of the interior space.
The kitchen has a center island and breakfast bar that is open to the dining room and has sliding glass doors to the deck.
There are three bedrooms and two full baths. The lower level has a family room/office with sliders that lead out to a brick patio. The third floor has a room currently used as an office. An attached garage for two cars opens to the tiled foyer.
Recent improvements include replacements of the deck, garage doors, roof and skylights.
Enjoy the benefits of being at the very end of a private road, and also near the commuter rail, parks and in-town businesses.
- Published in Past Property Listings
58 Bridge Street Hamilton, MA
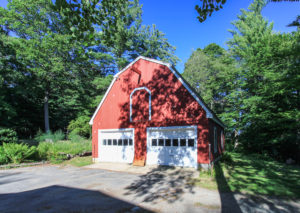 Sold in December 2017.
Sold in December 2017.
Set back off the Road on 8.97 acres. This 1920’s Gambrel Colonial style home has been in the family since 1947.
Entrance is through an enclosed porch with windows. There are French doors and a fireplace in the living room and built-in glass front cabinets in the dining room. Natural oiled woodwork throughout and hardwood floors.
The second floor has three spacious bedrooms and one full bath off of on spacious hallway.
Detached oversized two car garage with a walk-up loft. This home will welcome your updates and renovations. Great location in Hamilton Center. Commuter rail, shops and parks nearb
- Published in Past Property Listings

