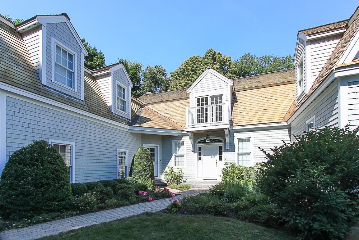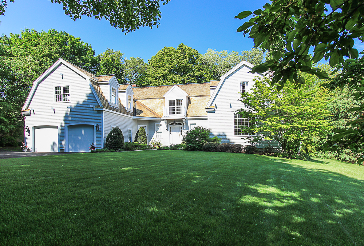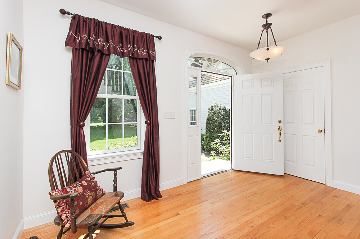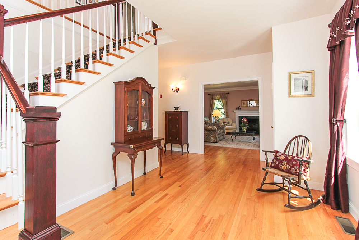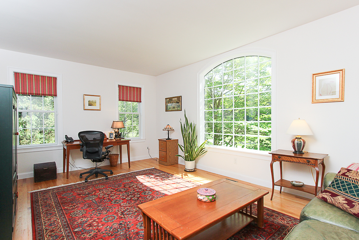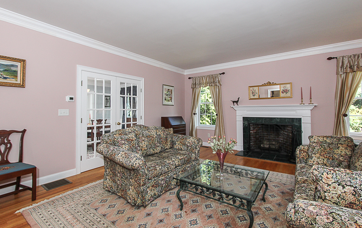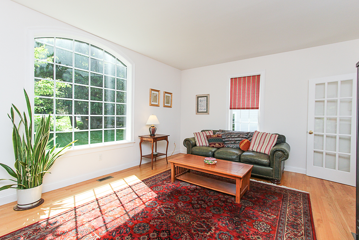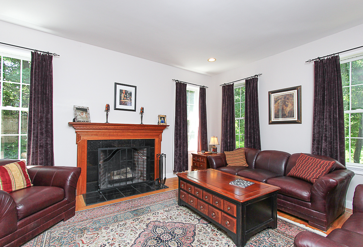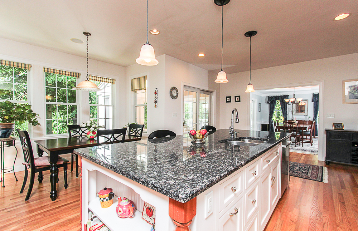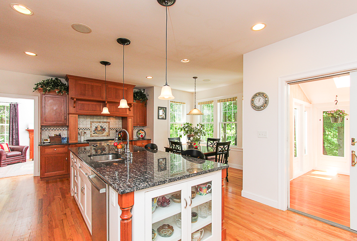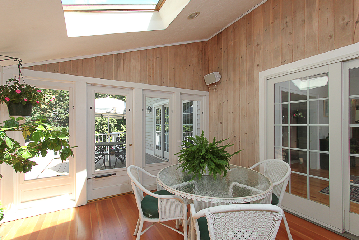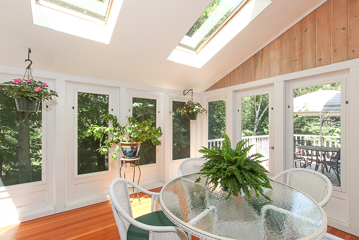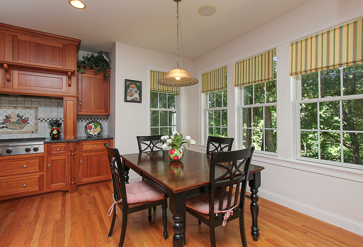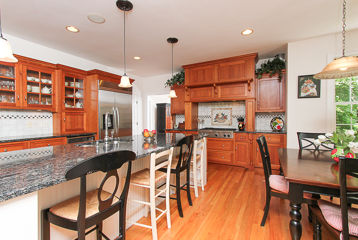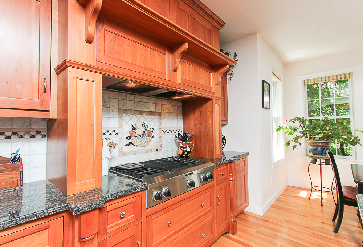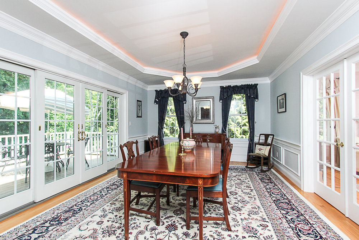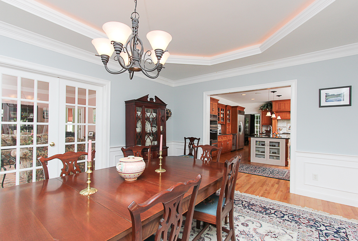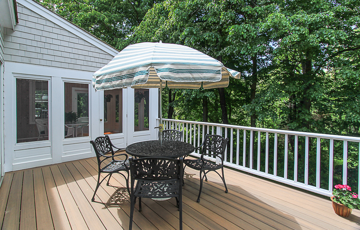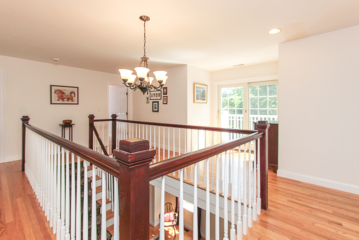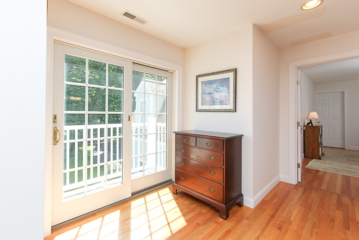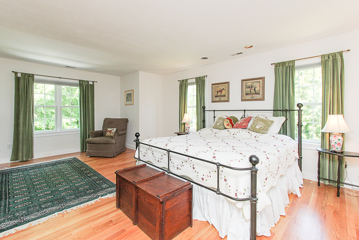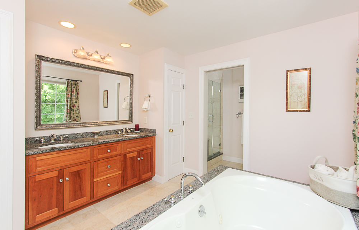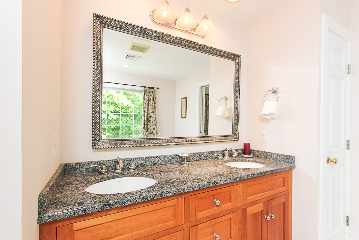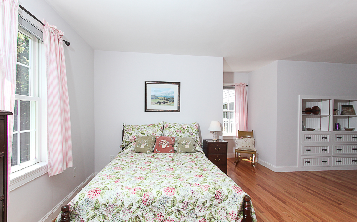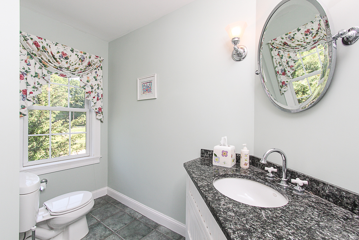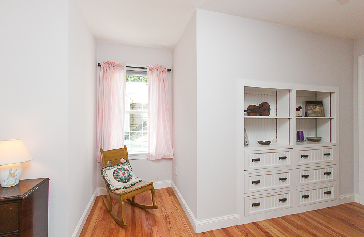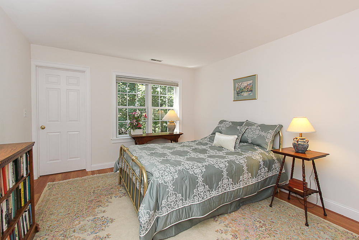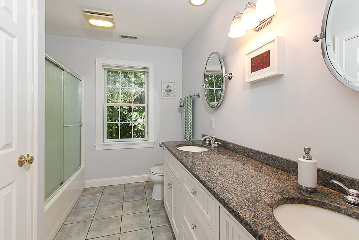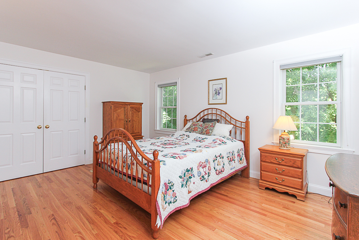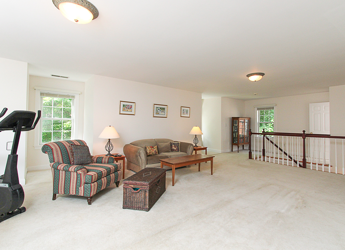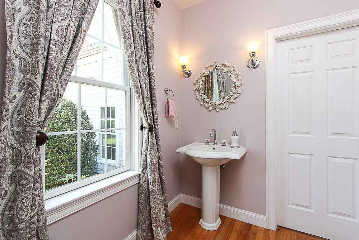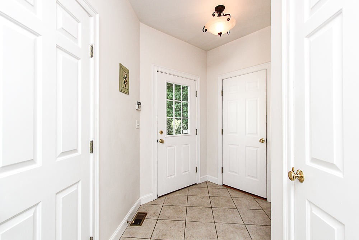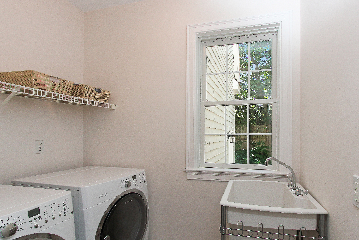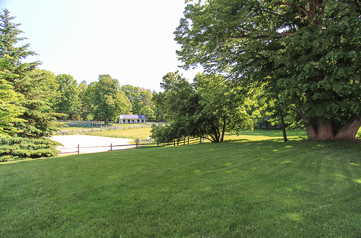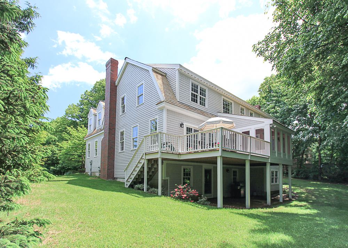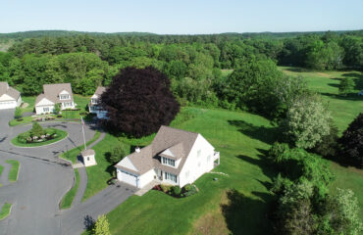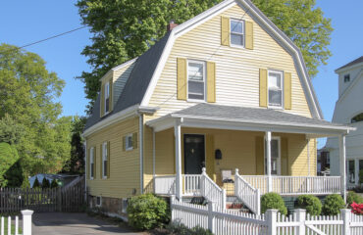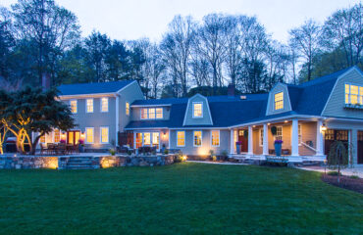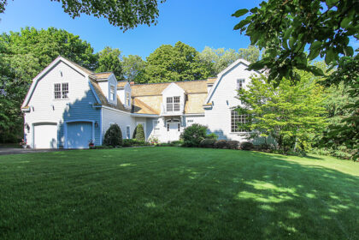
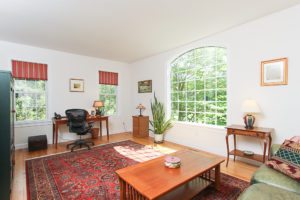
See the video tour of this home.
“Five Lindens” is a stunning classic “Shingle Style” home. Custom built in 2001 and meticulously maintained with many recent updates, it is sited on a private 1.44-acre lot among fine estates and nearby Myopia Hunt Club.
A welcoming approach down the driveway leads to a beautiful façade that’s accented with a striking cedar shingle roof. The flexible floor plan is conducive to today’s lifestyle; rooms with fireplaces, varied office space options, reading nooks, and private screened porch with fir floor that connects to the open deck.
Views towards the back-overlook woodlands and streams, beyond which lies the Myopia golf course. Views out the front are more pastoral with just enough integrated landscaping and lush lawn.
Well-designed and detailed kitchen offers a generous work and storage space, a large granite counter with central island and breakfast bar, plus windowed breakfast nook. This room flows into a large dining room with a lighted tray ceiling and family room with fireplace.
Second floor has an open central hallway with sliders that open to allow you to step out to the balcony over the front portico.
Great North Shore location with easy access to commuter rail, highways and area recreational cultural amenities.
This home has a lot to offer!

