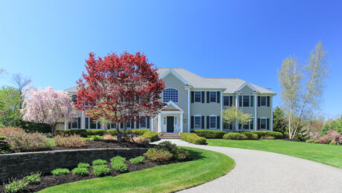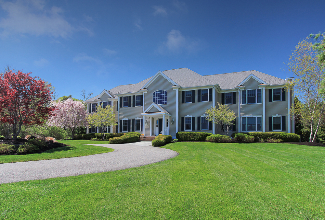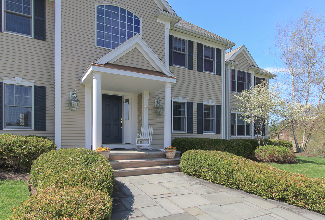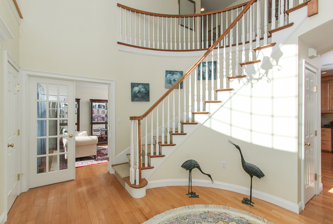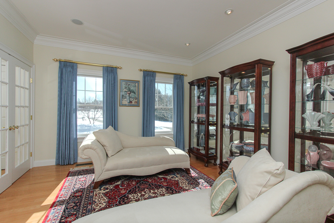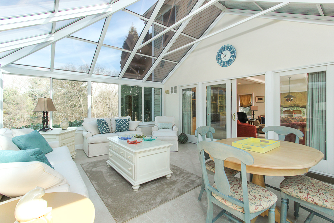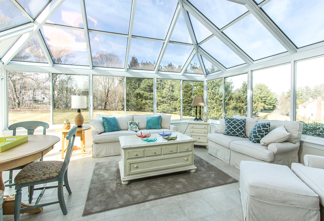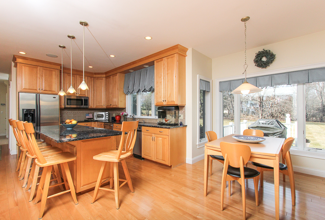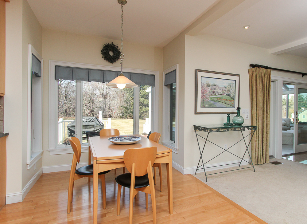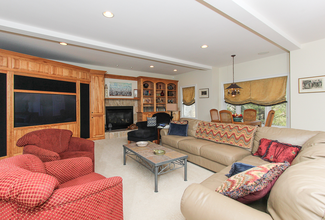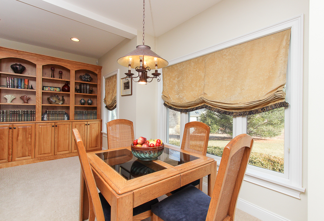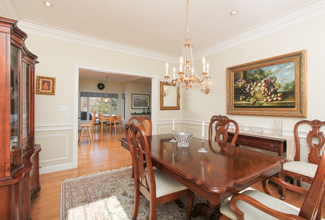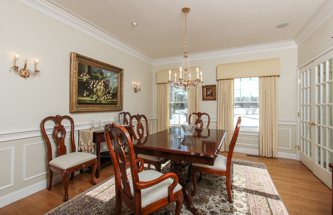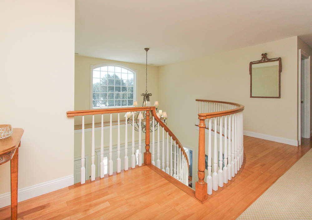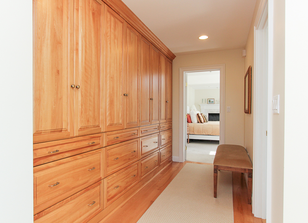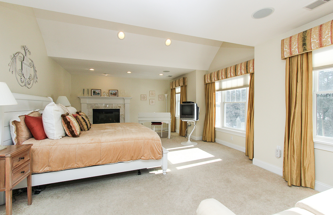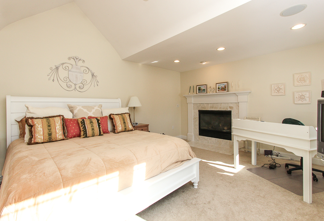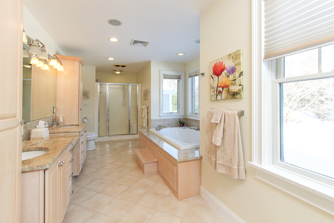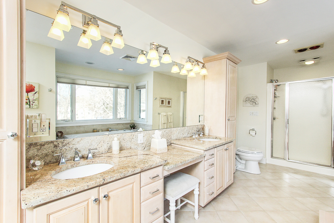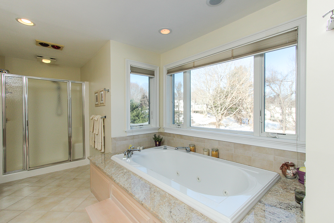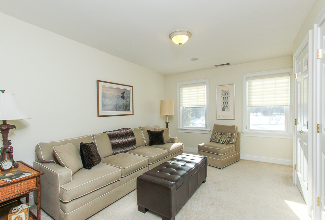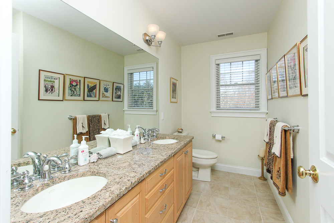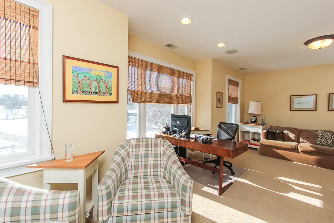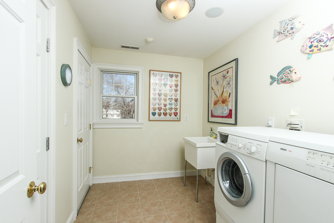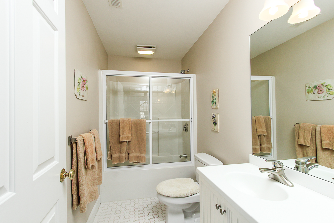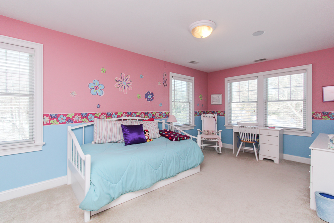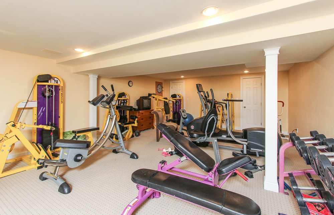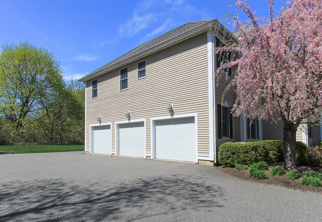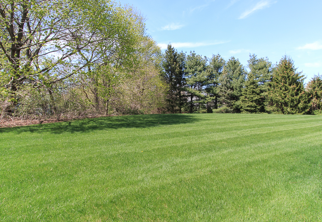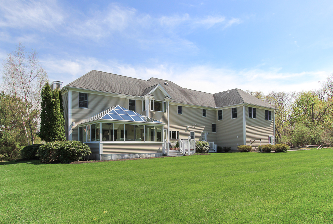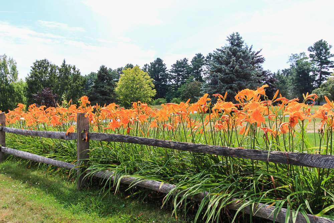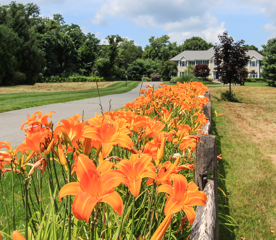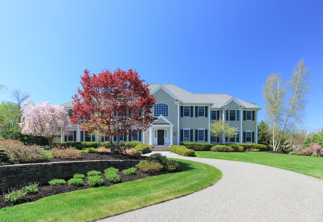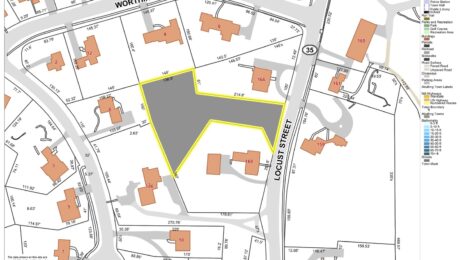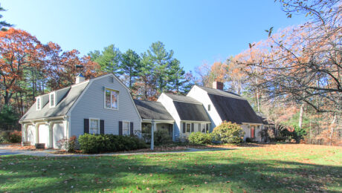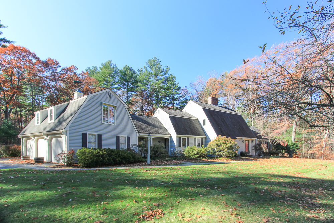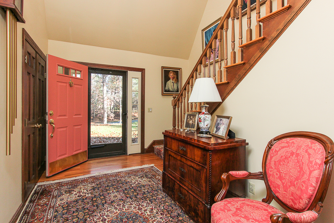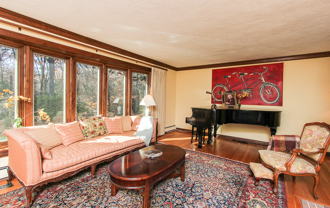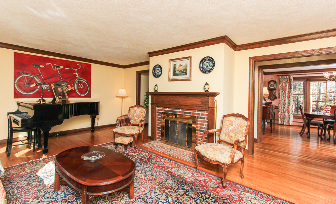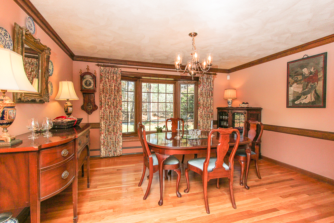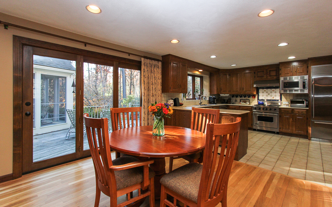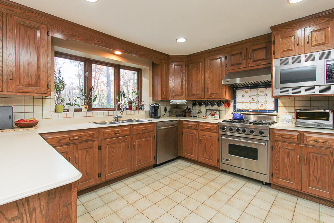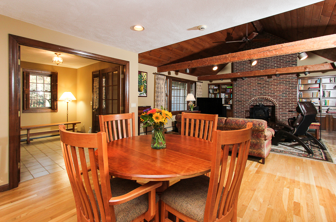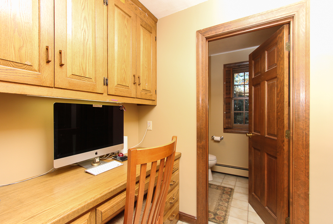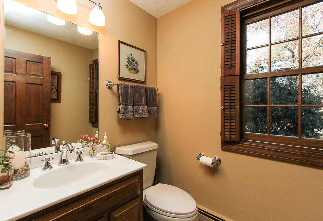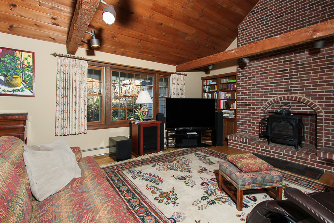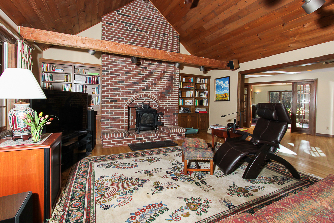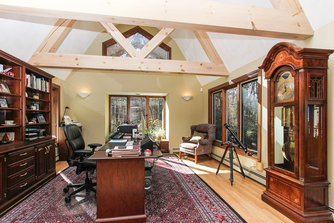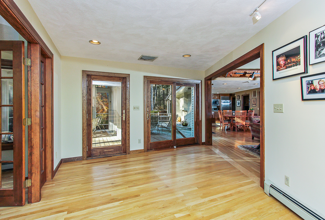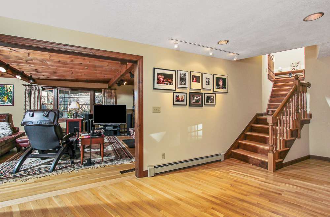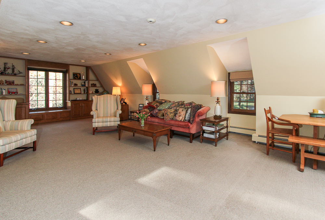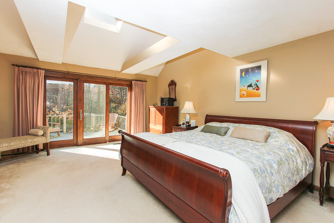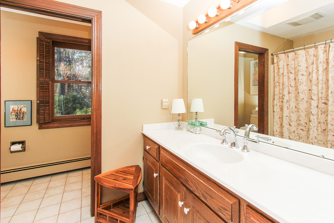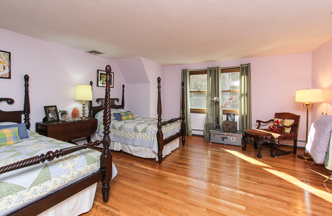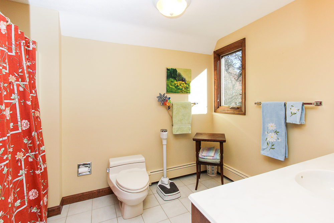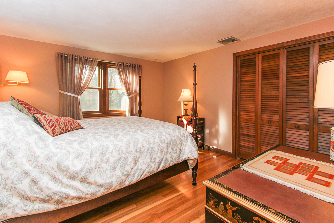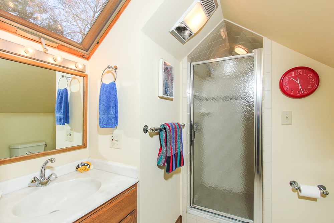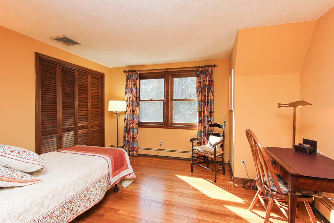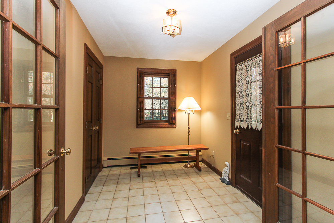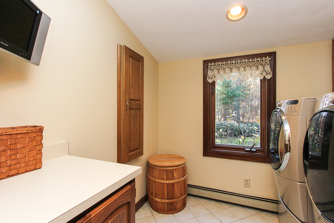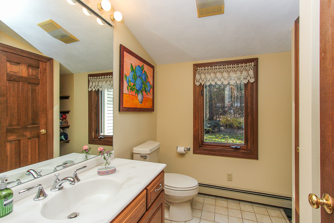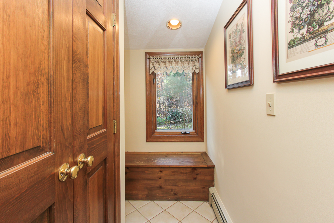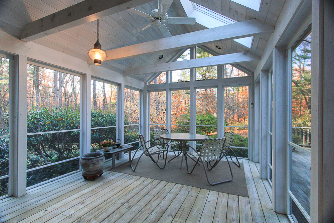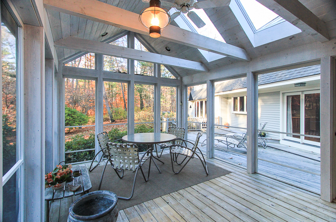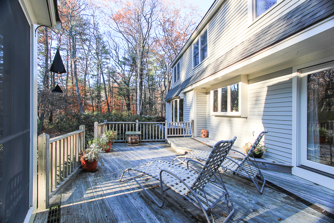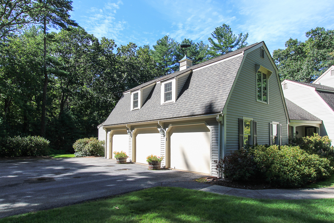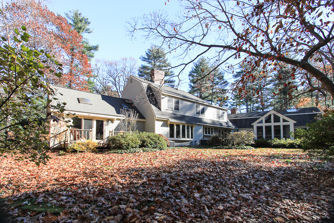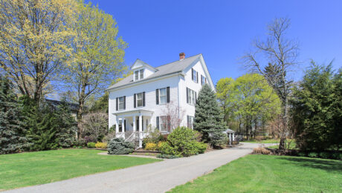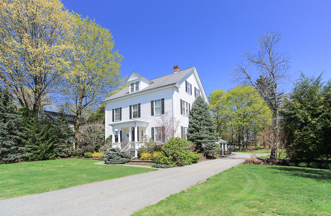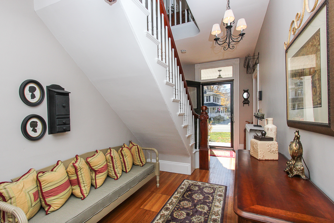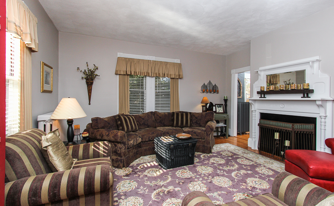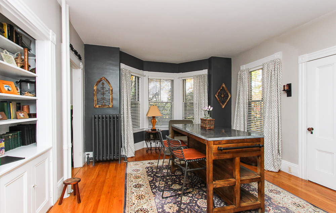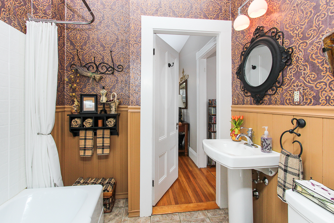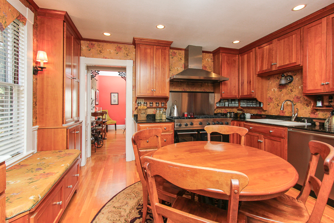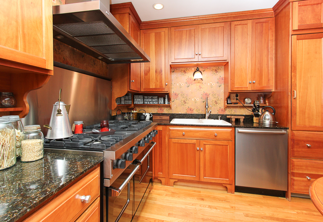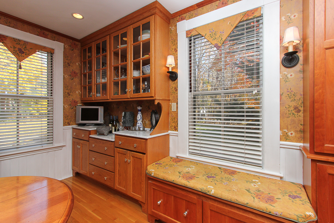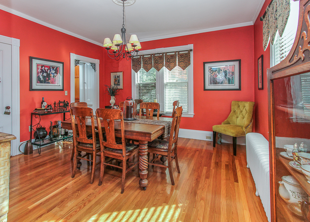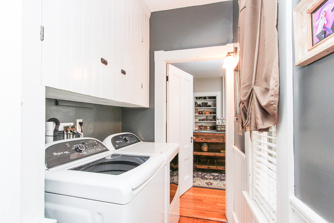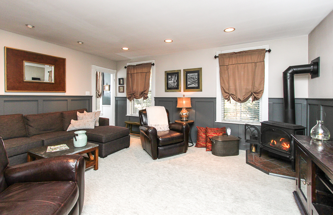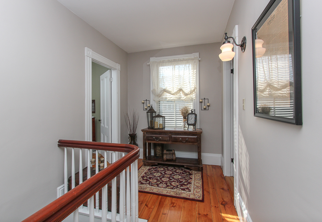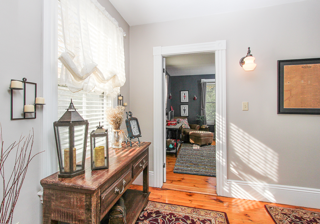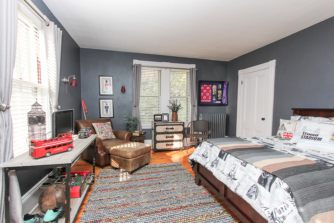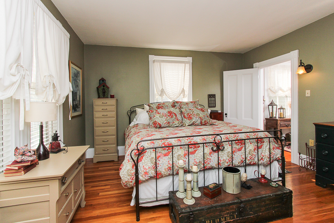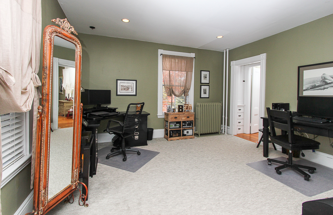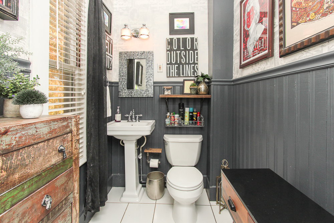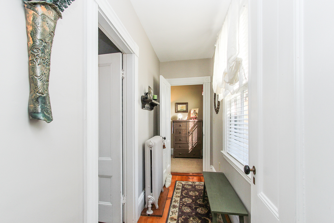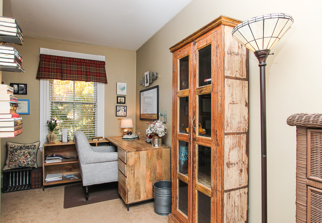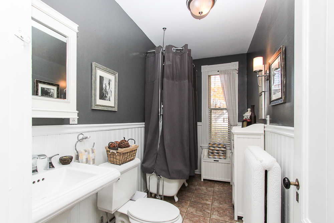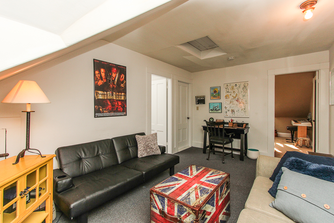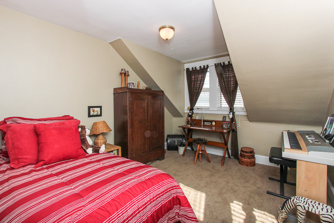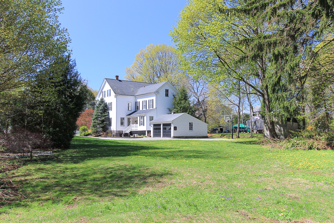49 William Fairfield Drive Wenham, MA
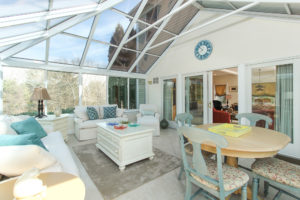
Past property listing.
This energy efficient home invites you with a warm welcoming presence on William Fairfield Drive. Located in the pleasing Tucker Estate neighborhood that was developed with underground utilities. Set well off the street on a bright and sunny 2.77 acres this home has a lot to offer.
Carefully managed during the building process in 2003, by the owners, who were able to carefully consider and incorporate features of homes they have built and lived in before. Resulting in an exceptional place to call home.
Later, an extraordinary sun room was added off of the family room. With walls and a ceiling of glass, this four season room is stunning. The private yard can be enjoyed from both inside and out.
The kitchen has maple cabinets and granite counters, with a breakfast bar and center island. The spacious dining area looks out onto the deck and is open to the perfectly sized family room. With gorgeous built-in red birch cabinets and a gas fireplace, this is the heart of the home.
There are four to six bedrooms with flexible use, so there are multiple options for dedicated private office space on both the first and second floor. Some of the bedrooms are ensuite, with a total of four full and one half bath.
The master bedroom is trimmed with a vaulted ceiling, recessed lighting, and a gas fireplace. The master bath enjoys, double sinks, a soaking tub and separate walk-in shower. The laundry with utility sink is conveniently located on the second floor, and a large cedar closet is nearby.
Many extra details include the extensive and dramatic built-in cabinetry in the upstairs hall and the walk-way between the kitchen and the tiled mudroom. With a walk-up attic as well, there is extensive storage throughout the house.
The lower level is partially finished and currently used as a work-out room. More space could be finished if needed.
The three car garage has steel beams so there are no columns interfering with the space. Built with 2 x 6 construction. There is an outside shower, and speakers are wired both inside and out.
Located in West Wenham with quick access to Routes 1, 95 and 128 and commuter rail station downtown.
Updated November 29, 2018
- Published in Past Property Listings
162 Locust Street Danvers, MA
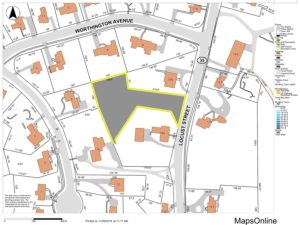 Sold in January 2019.
Sold in January 2019.
Land! Looking for the perfect spot to build your new home? You may have found it! Your home will be set back off the road in the Putnamville area of Danvers. Level builder’s acre (40k SF) with utilities at the street.
Just a short distance from Routes 1, 95, 128 and Danvers Square.
Enjoy the Danvers Rail Trail nearby. Also nearby is the Putnamville Reservoir, and the Audubon Ipswich River Wildlife Sanctuary.
Easy access to Beverly Regional Airport.
In an area with many beautiful homes. The setting is ideal.
No builder tie-in.
- Published in Past Property Listings
3 Amberwood Lane Boxford, MA
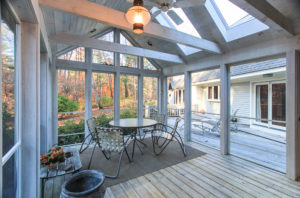 This home sold in May 2019.
This home sold in May 2019.
Sitting up on a small knoll, looking out over a scenic road in East Boxford. This Dutch Gambrel colonial rests comfortably and privately on 2.11 acres on a corner lot and cul de sac. The landscaping was professionally designed with an eye towards all seasons and blends fabulously into the natural setting.
The house has a timeless style with many vantage points to enjoy exterior views, and to welcome in generous sun light.
In the center hub of the home is a large eat-in kitchen, with Corian counters and signature appliances, completely open to the family room with gas stove and exposed brick chimney. An addition has been added that opens the family room to an attractive gallery style hallway with glass french doors that open to a grand office with vaulted ceilings and windows that highlight the views to the yard. This center hall also allows for access to both the inviting screened porch and open deck. Stairs lead up from here to the bonus room with built-ins and plenty of space for multiple activities.
The first floor master bedroom with master bathroom is well situated at the opposite end of the house. The master bedroom has a skylight, ceiling fan and sliding glass doors that lead out to a private second deck.
There are multiple ways to enter the house including a more classic formal foyer with a beautiful stairway. There is a tiled mudroom entrance off the kitchen with ample closet space. And also a convenient garage and driveway entrance with a second small mudroom, second half bath and separate laundry room.
On the second floor are three additional bedrooms that share two full baths.
There are hardwood floors through out most of the house, central air conditioning, and basement workshop. A back-up generator, water treatment system, automatic sprinkler system and an attached three car garage add to the smooth functioning of the house.
Inviting and comfortable with many thoughtful features and lovely condition. The home was built, updated and has been attentively cared for over the years by the current owners.
- Published in Past Property Listings
26 Walnut Road Hamilton, MA
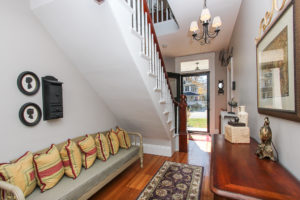 Sold in October 2019.
Sold in October 2019.
Circa 1891 Colonial home perfectly located right in the center of town. Beautiful condition with features that effortlessly blend the older details with contemporary updates. Come and discover the fabulous high ceilings, outstanding trim work and impressive hardwood and pine floors. Warm and inviting in all seasons, this home faces the sun.
It’s hard to believe that in this location there are 1.2 acres, mostly in the back, offering a fabulous private yard with patio, set just far enough away from town to enjoy privacy and neighborhood access.
Classic layout with elegant front stairway and bright and open second floor hall. The back stairway is located off the tiled rear entrance. A family room with gas burning stove and built-ins is located conveniently off of the kitchen. The eat-in kitchen is outfitted with granite counters, plenty of cabinets and signature appliances, that include a 6-burner Viking stove, Sub-Zero refrigerator with two freezer drawers and Bosch dishwasher.
Each room on the second floor has a unique character of it’s own. There are plenty of rooms to consider combining to allow for a master bedroom with bath.
Finished bonus space on the third floor offers additional living, work or storage space. Great for guests, studio, media or a home office. Features include two covered porches, patio, two-car garage, and a separate shed.
Whether you are on the North Shore for the beaches, including famous Crane Beach, the extensive choices of trails, the arts, antiquing, or schools this property is at the center of it all.
Visit Patton Park nearby, with tennis courts, new pool, ball fields and a fabulous playground.
Near commuter rail and in-town restaurants and businesses.
- Published in Past Property Listings

