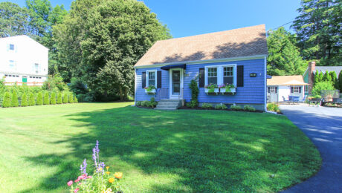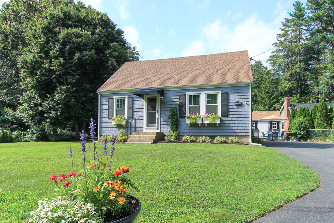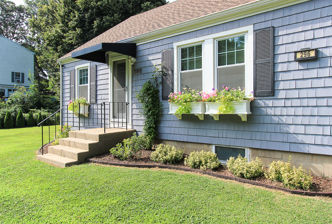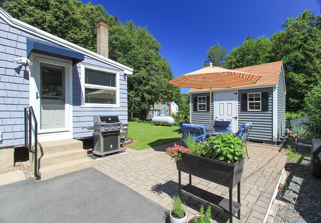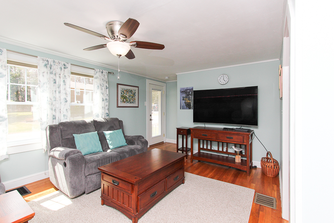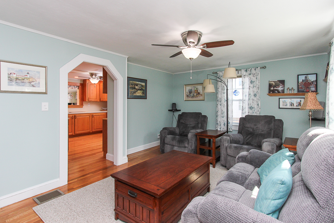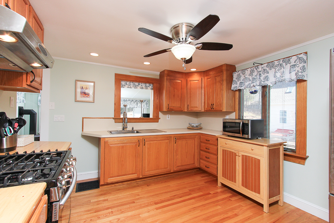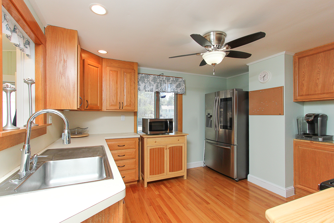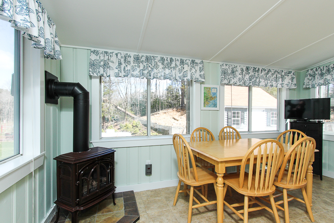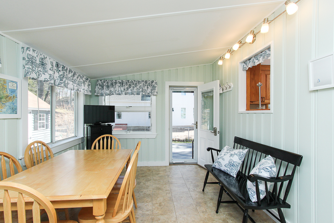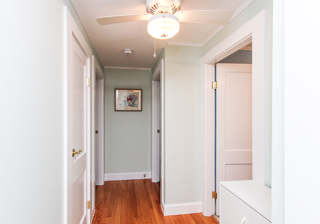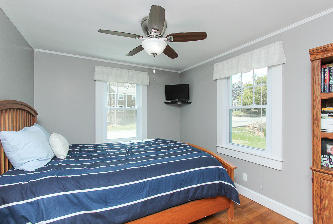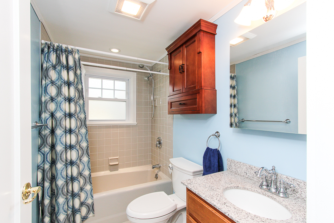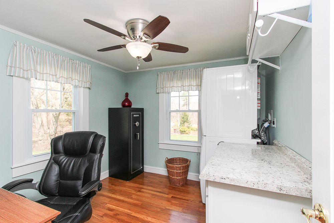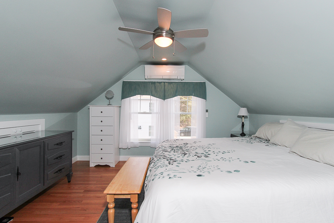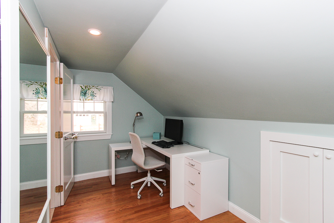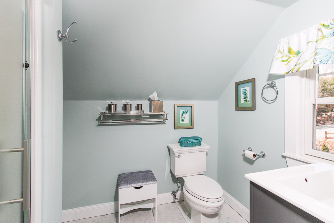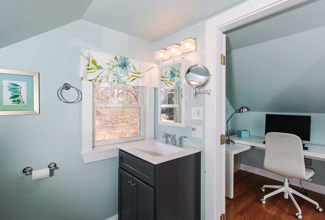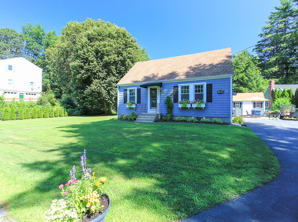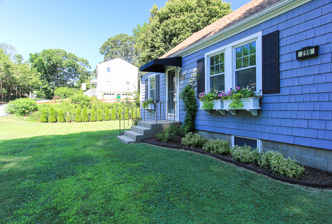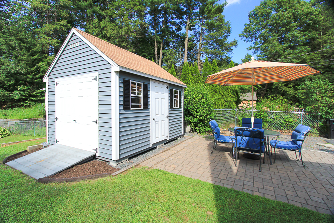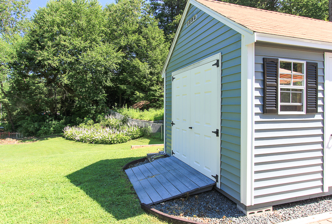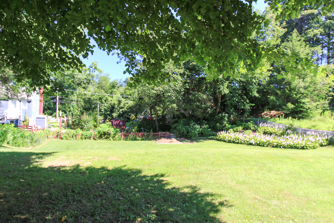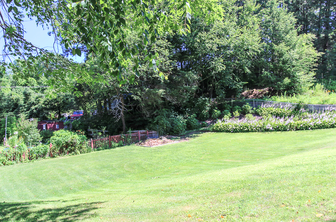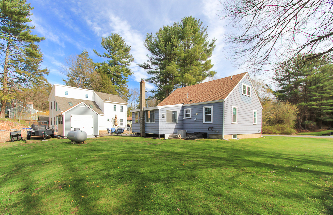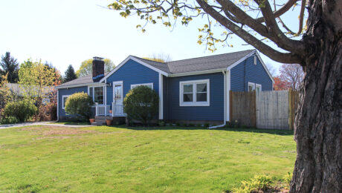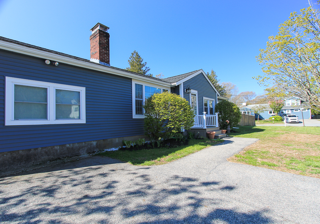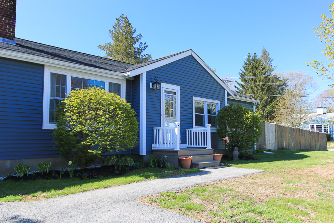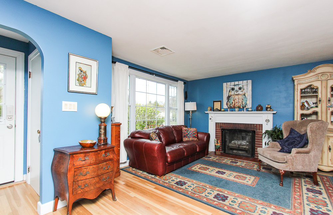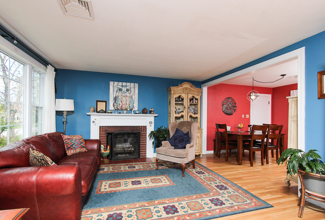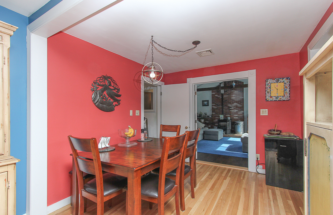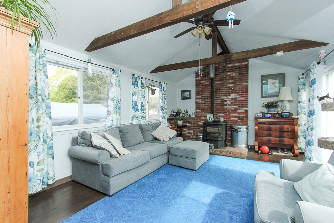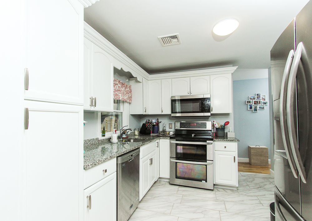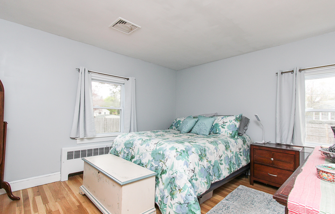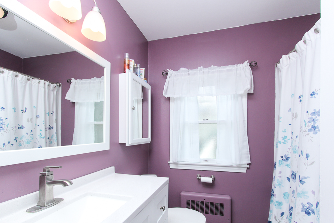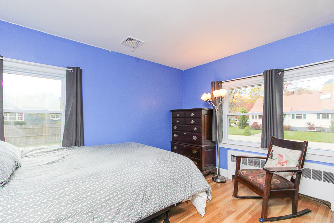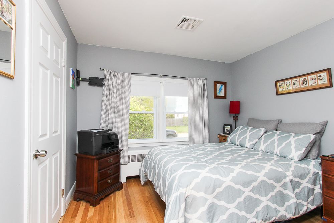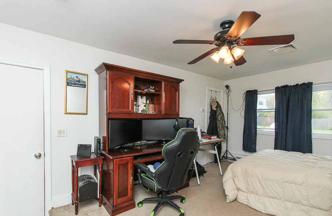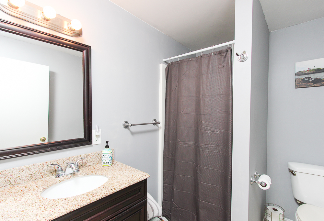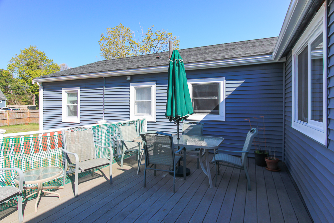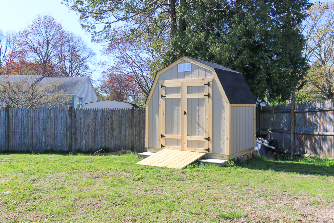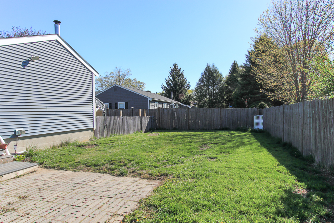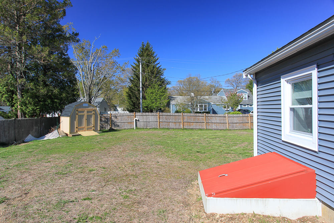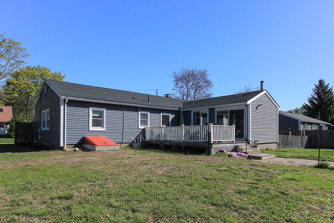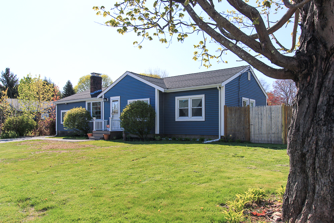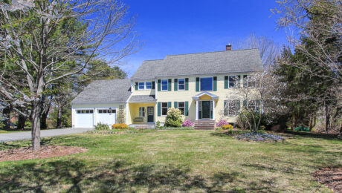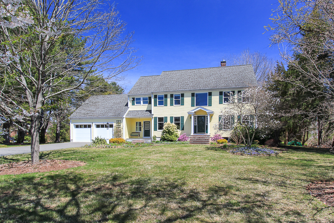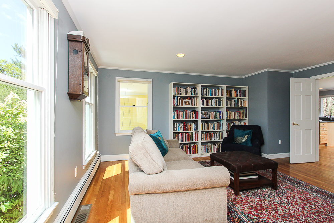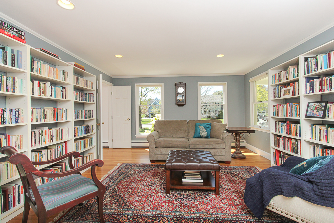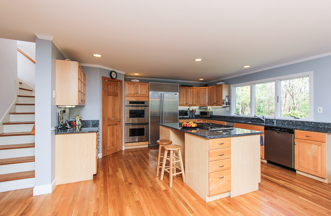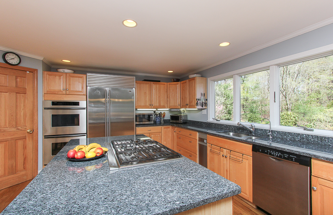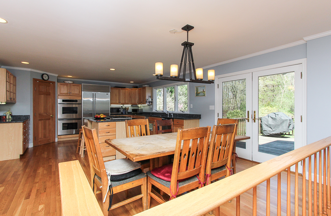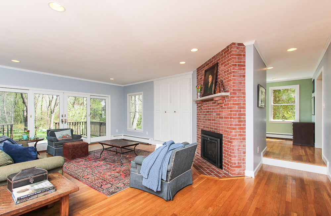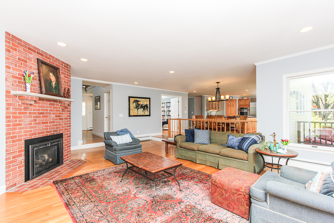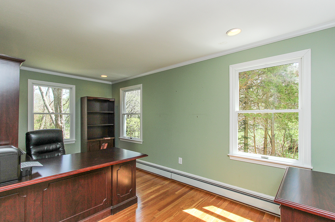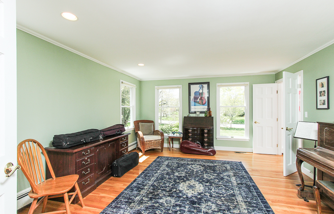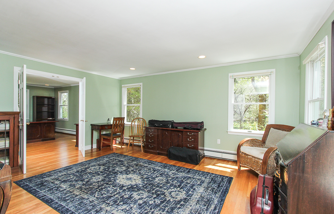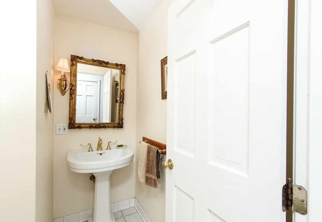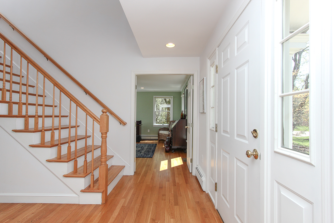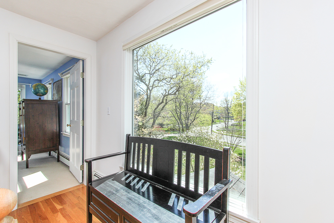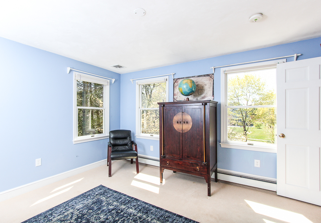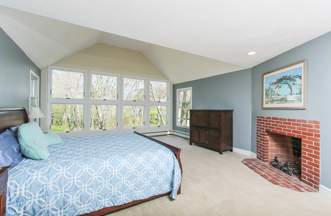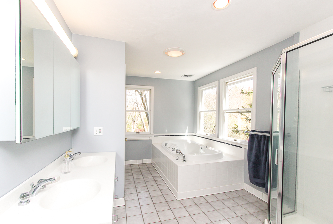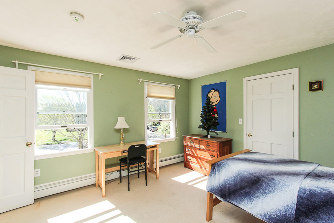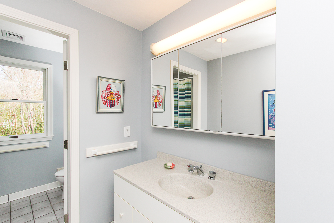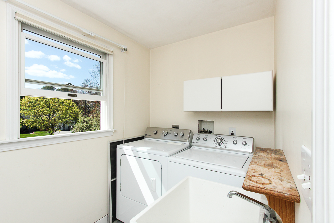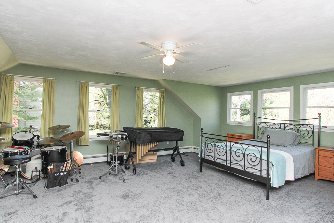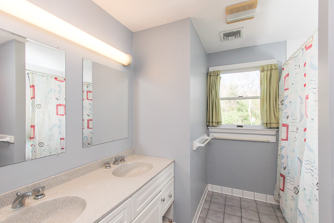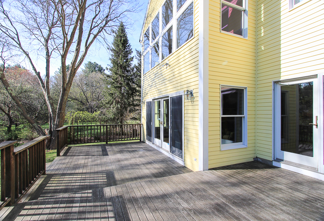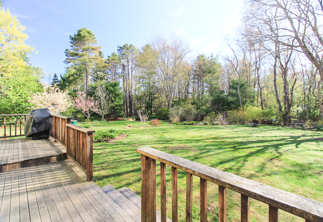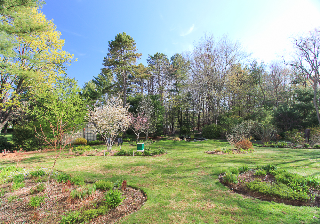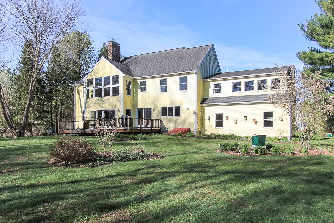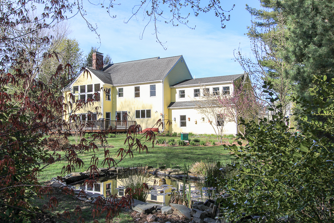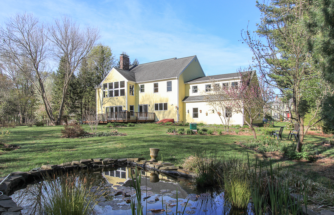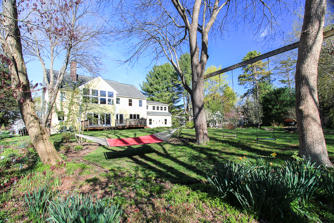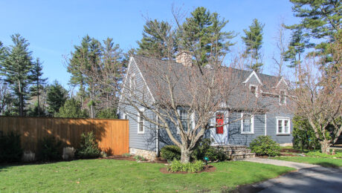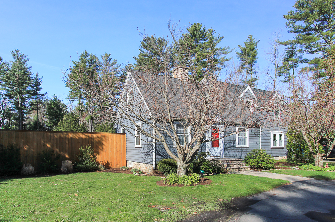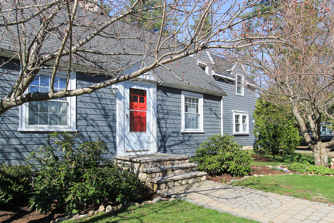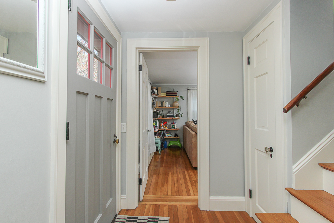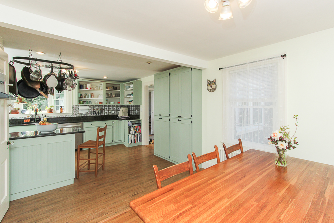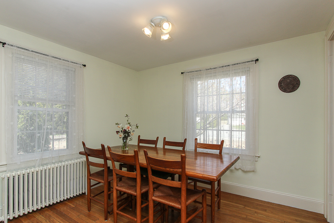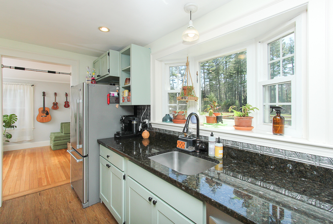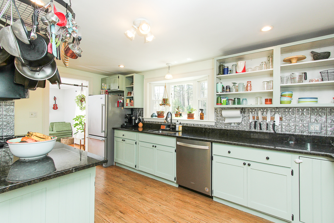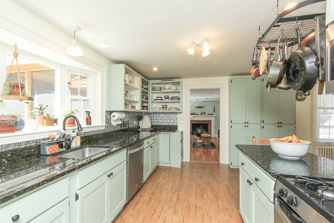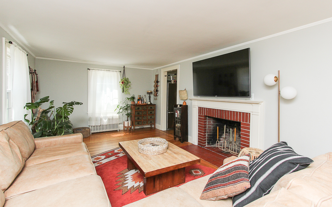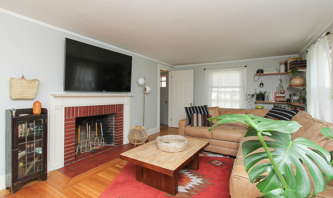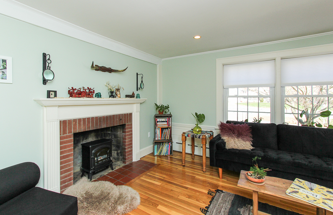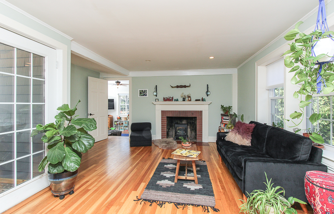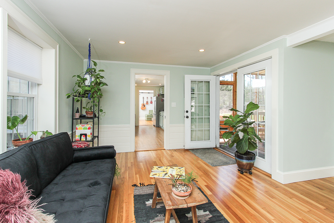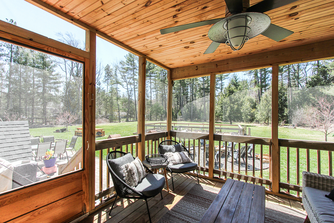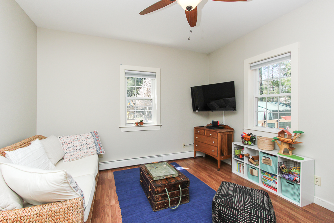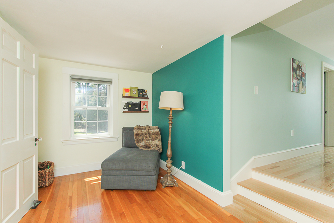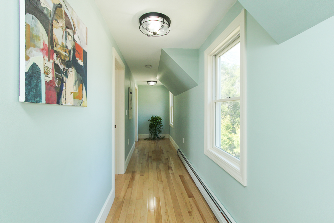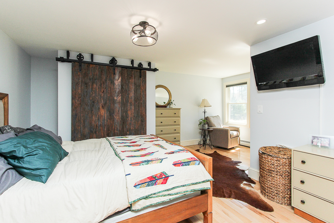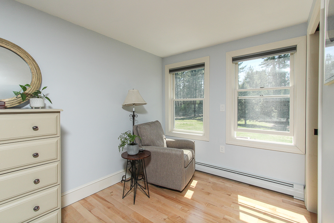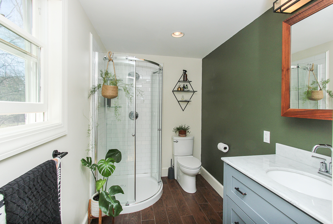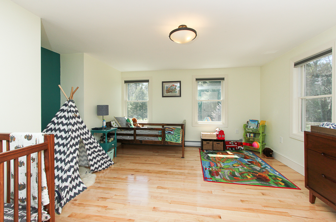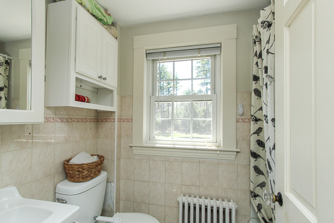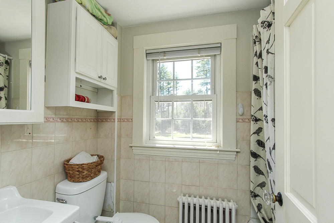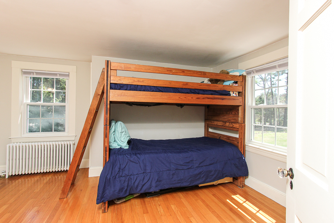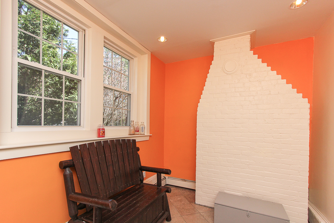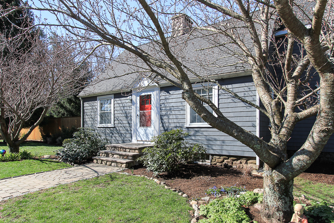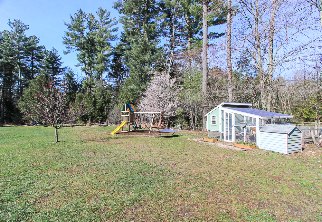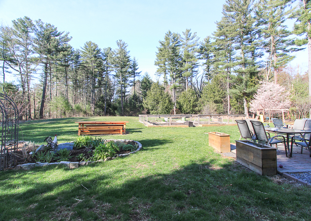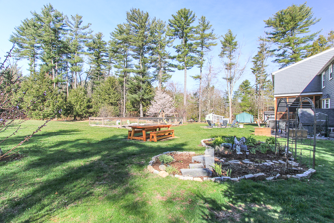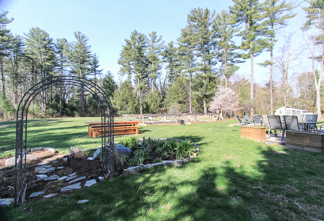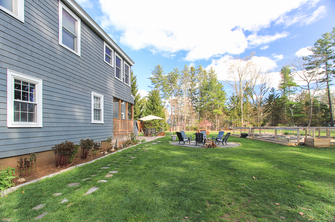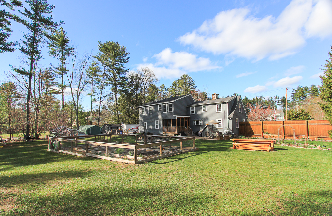296 Lake Drive Hamilton, MA
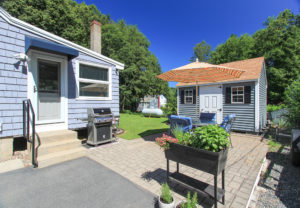
Sold in July 2020.
Impeccable cape style home on .38 sunny acres. Updated and beautifully maintained.
The kitchen sits between the living room and sun porch. There’s a gas stove, tiled floor and views to the back yard from the porch. Also on the first floor is a bedroom and private office. There are two full bathrooms, one on each floor.
Excellent well planned design on the second floor with the master bedroom, bathroom and a second open office space. The yard has plenty of room to garden if you would like, or just enjoy from the patio. Welcome air conditioning and hardwood floors throughout most of the house. Laundry hook ups on both the first floor and in the basement. Updates include most windows, heating system, hot water and roof.
This home is easy to enjoy. Fabulous setting in the Lake Drive neighborhood near Pleasant Pond.
- Published in Past Property Listings
5 Crescent Road Hamilton, MA
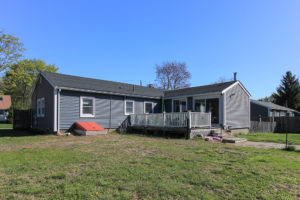
Sold in June 2020.
Single level home on a sunny .24 acre corner lot. Close to downtown in a neighborhood setting.
This home has been expanded with a fabulous family room off the back of the house. Vaulted ceilings, beautiful natural light, sliders that lead to a deck, and warmth from the pellet stove make this the favorite room. An office and a second full bathroom has been added to the side of the house farthest from the bedrooms making this a excellent work from home set up.
The lower level has two finished bonus rooms offering additional flexible work and living space. The living room has a fireplace and is open to the dining room. Enjoy central air conditioning and hardwood floors throughout most of the home.
The private yard is fenced and has the opportunity for gardening or just enjoying the outdoors. Recent updates include the roof, gutters, bathroom, water & oil tanks. This home has a lot to offer in an excellent location.
- Published in Past Property Listings
10 Patton Drive Hamilton, MA
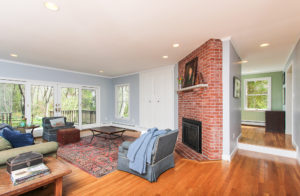
Sold in June 2021.
This home has it! The house, lot, neighborhood, setting, and location! All close to downtown. Perfect spot on the cul-de-sac near Patton Park.
Sun floods through the front of this classic colonial. Feels spacious, bright and airy. The generous eat-in kitchen is open to the family room with gas fireplace and glass doors that lead out to to the large deck. Off of the kitchen is a sunny dining room, currently set up as a library, with French doors that invite the light. A private office and a cozier living room, currently set up as a music room, all balance the variety of living spaces. These rooms will inspire you to custom arrange your future home.
The tiled mudroom offers access to the over-sized garage with work and storage area, kitchen, back stairway, basement and driveway entrance. The finished lower level bonus room has high ceilings and a half bath.
On the second floor is an open hallway with a large window overlooking the front yard and neighborhood. The master suite has a vaulted ceiling, seating area, fireplace and fabulous windows that overlook the backyard. There are a total of five bedrooms and 3 full baths on the second floor. Two bedrooms are ensuite.
Exquisite, well established landscaped yard. A welcome .65 acres. Bordered with a natural woodland quality and a few structured beds. Enjoy throughout the day, but don’t miss the peaceful morning light.
Enjoy living on the North Shore with easy access to lots of recreational activities. Including Crane Beach!
- Published in Past Property Listings
896 Haverhill Street Rowley MA
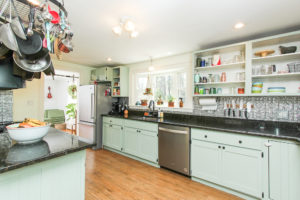
Sold in August 2020.
Expanded cape on 3.39 fabulous acres. Perfect time to enjoy the expansive yard, that is fenced from the street.
This warm and spacious home was originally built in1939 and has been updated since.
Exceptional floor plan, with an inviting open kitchen at the center with granite counters, stainless steel appliances, and gas cooking. This room is completely open to the dining room creating a comfortable dining area. The family room is highlighted by the glass French door that opens to the screened porch and a wood burning fireplace. A front to back living room with second fireplace and a large den offers a lot of varied spaces. Three full bathrooms, one on the first floor, allows for a possibility of a first floor bedroom if needed.
On the second floor are three bedrooms, an office, and two full baths. The master bedroom suite is adorned with twin closets with striking barn doors, a seating area and beautiful master bath with walk-in shower. The long hallway is a notable design feature with beautiful light fixtures and windows down one side.
Hardwood floors throughout most of the home. Excellent adaptable floor plan and multiple work from home office space options.
Access to Routes 1 and 95.
- Published in Past Property Listings

