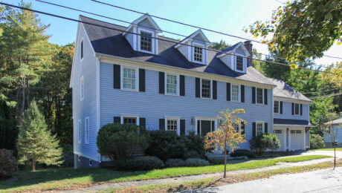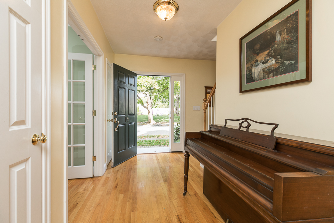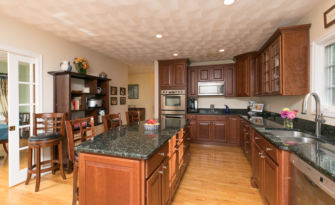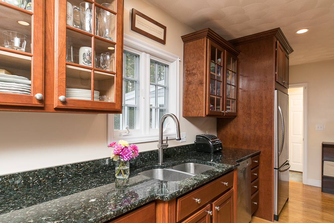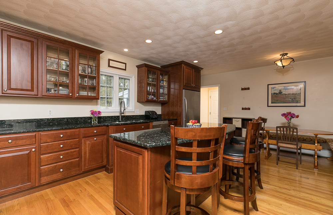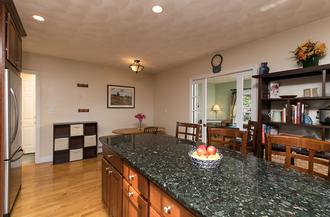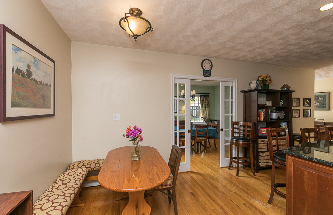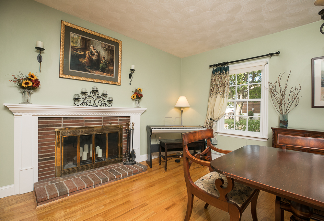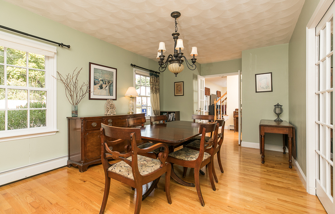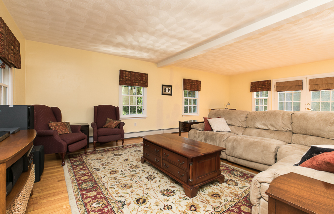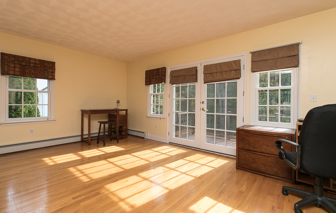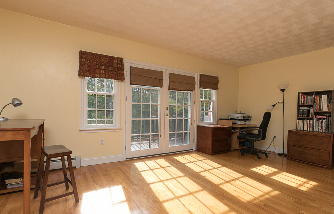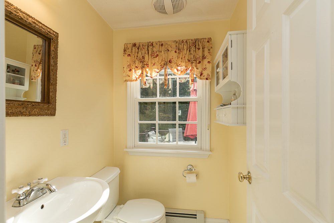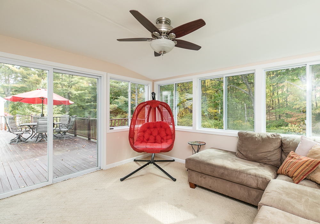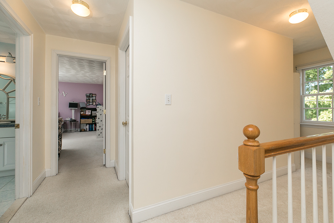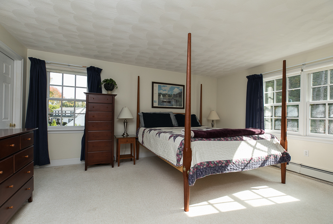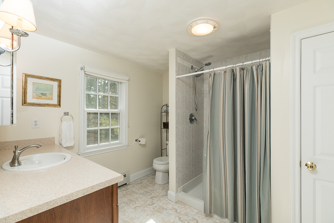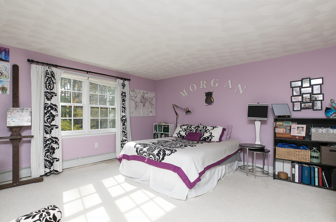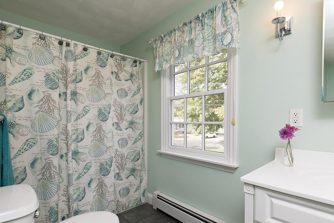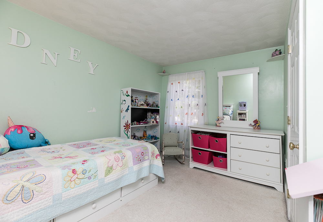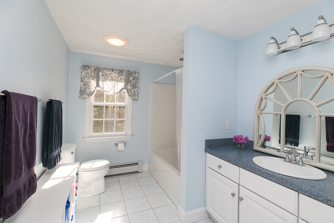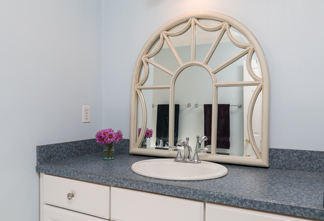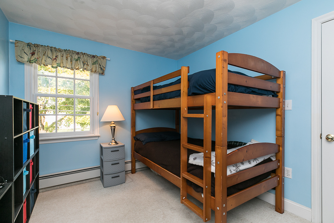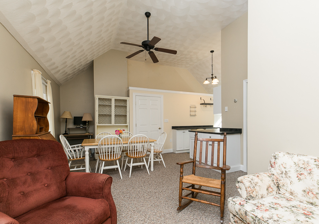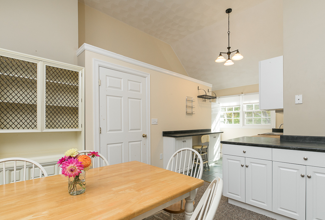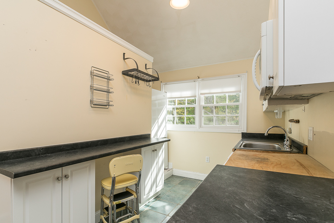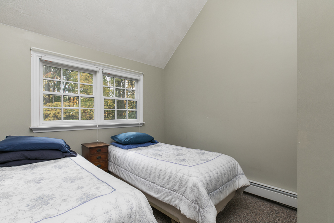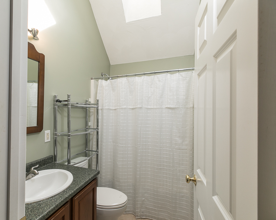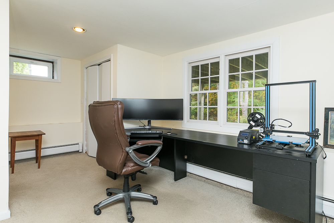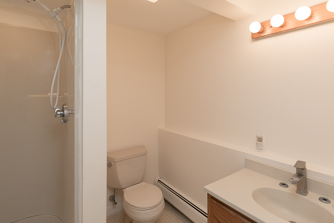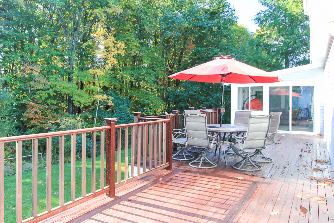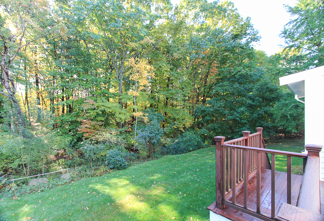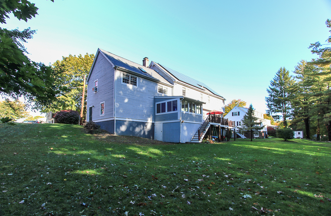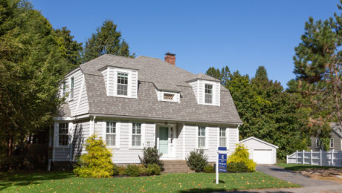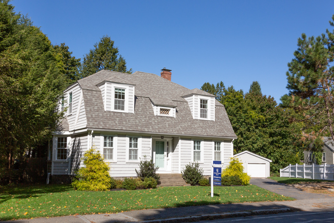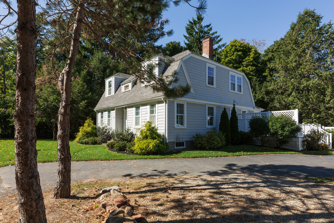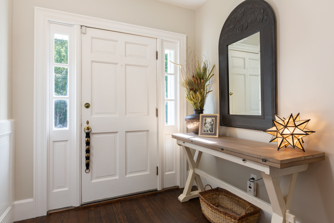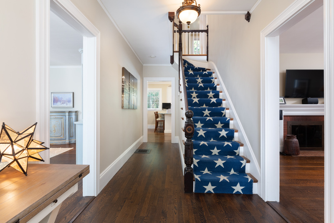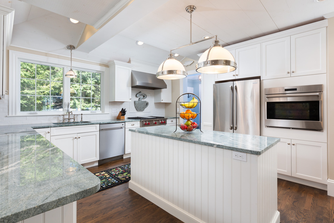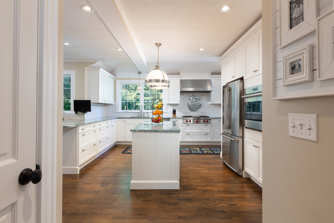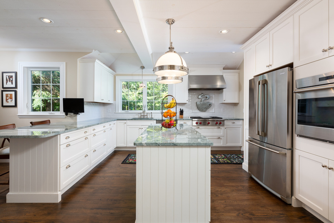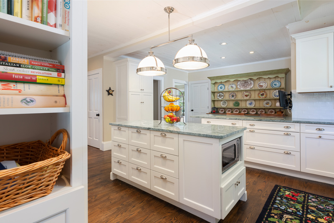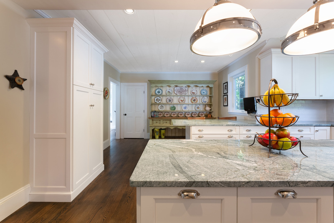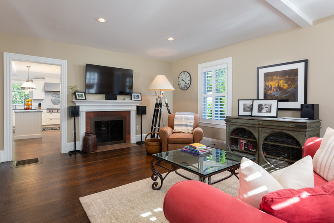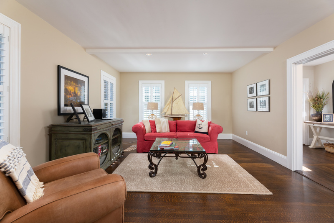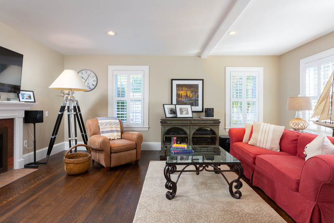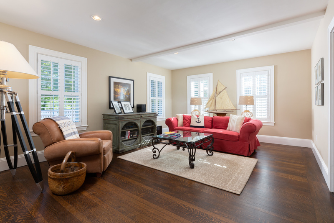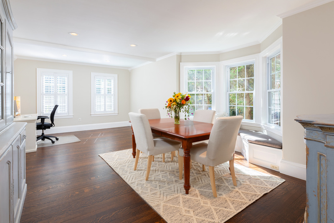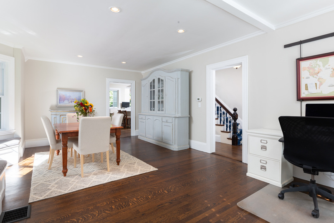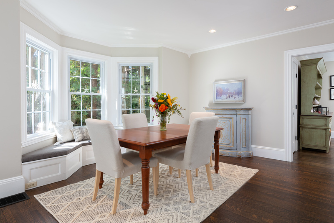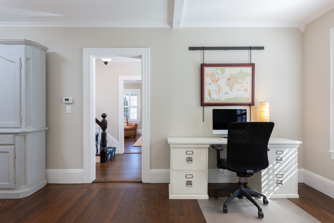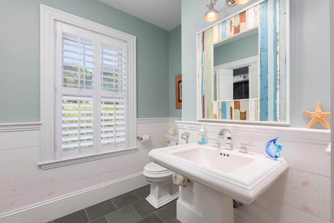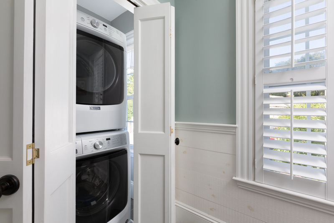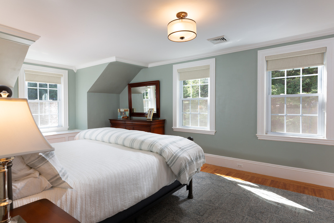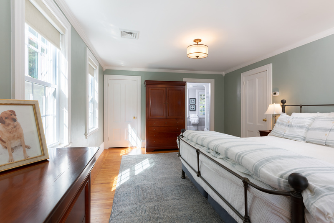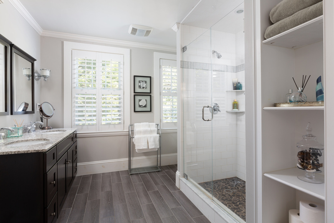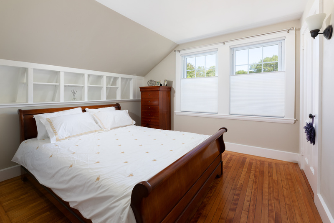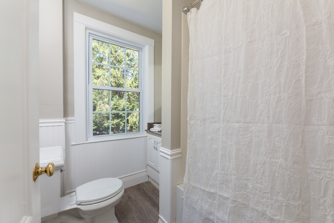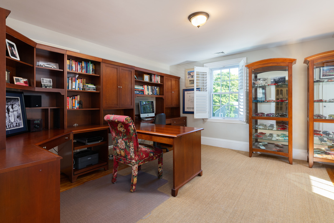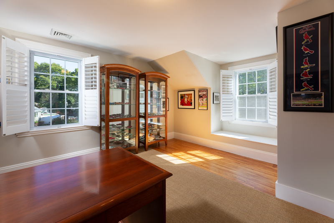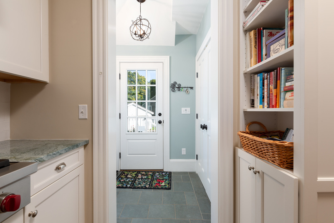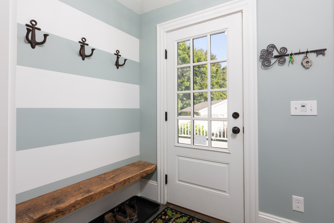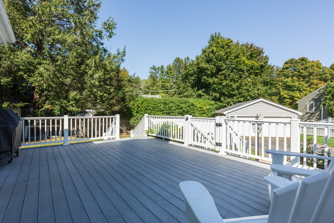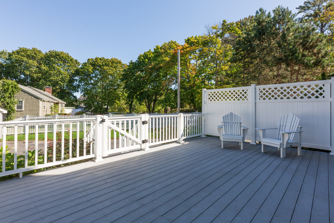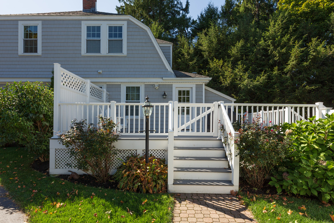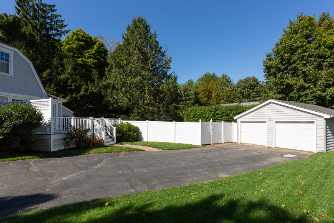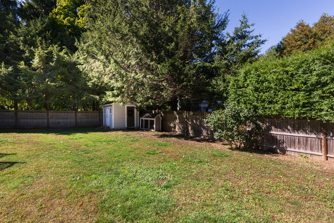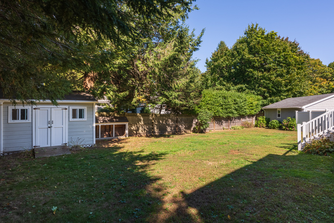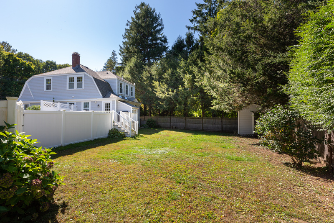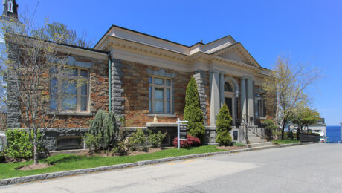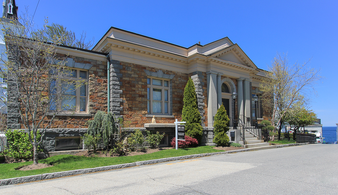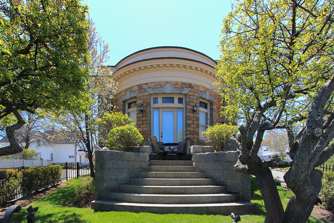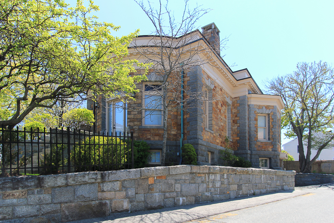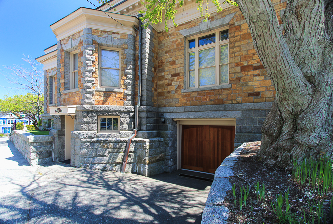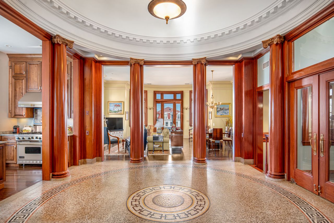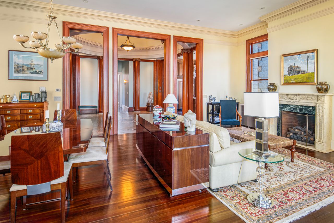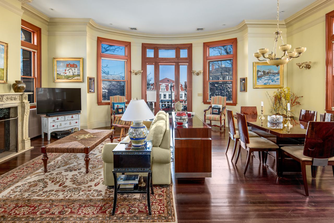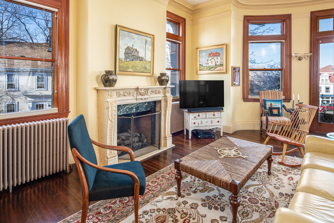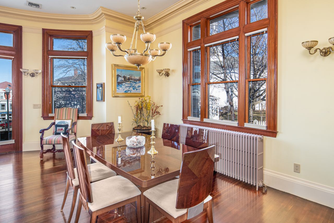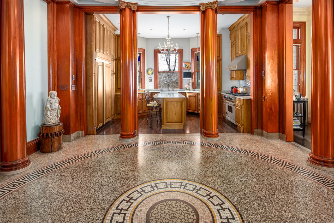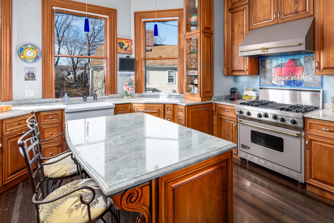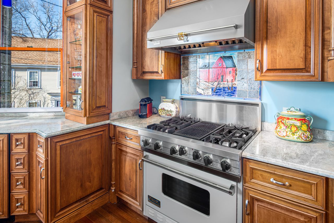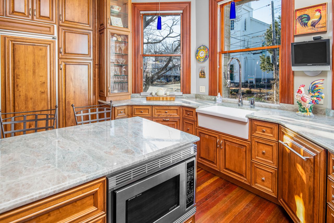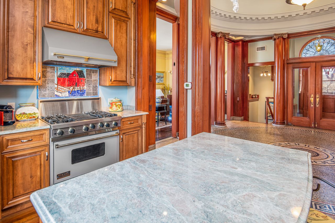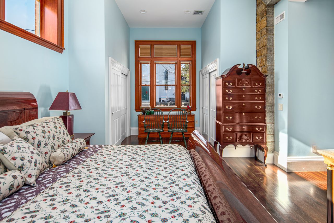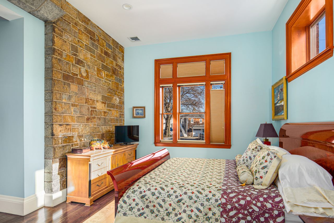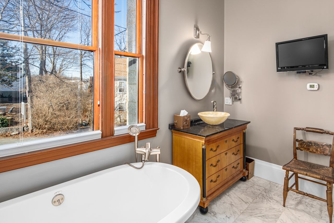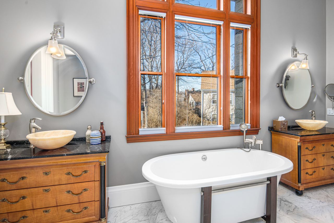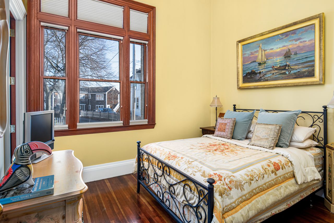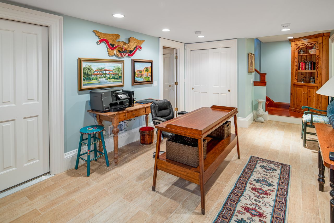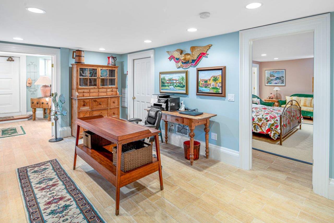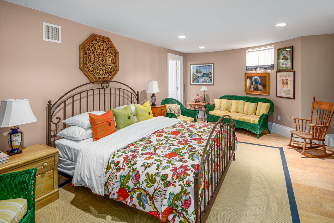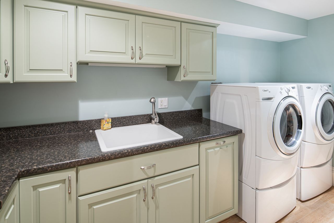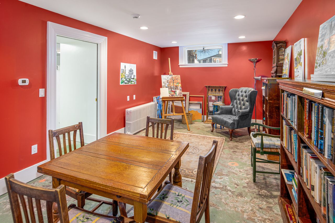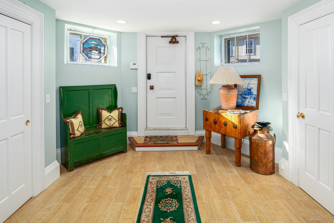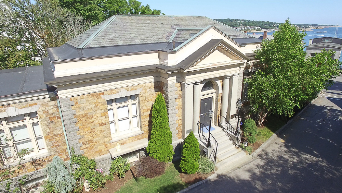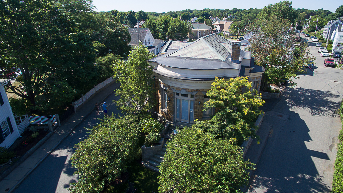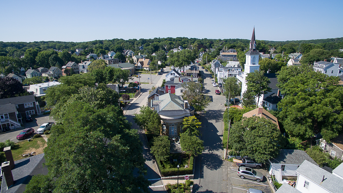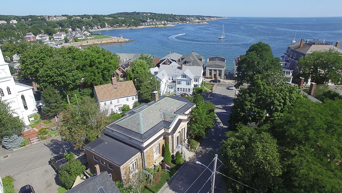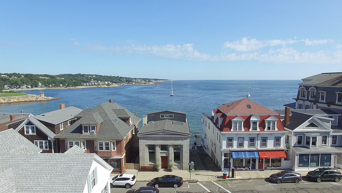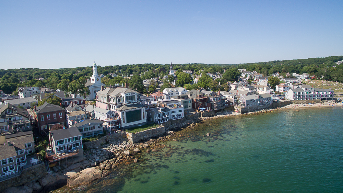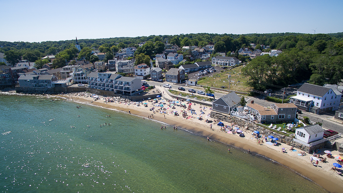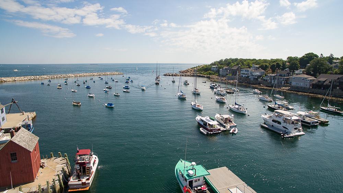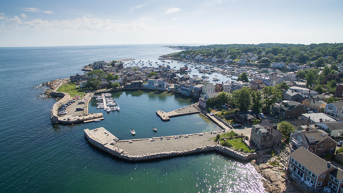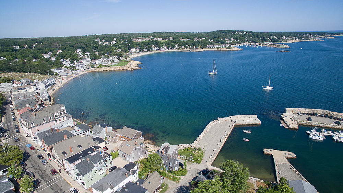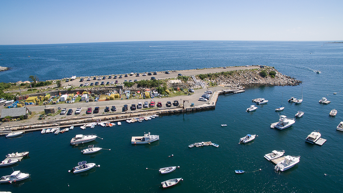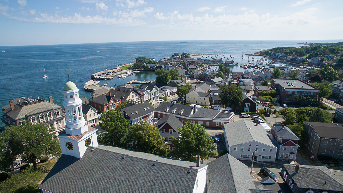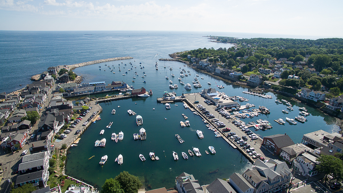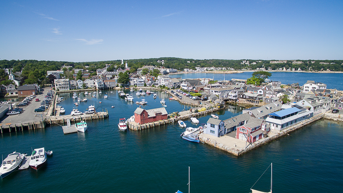15 Butterworth Road Beverly, MA
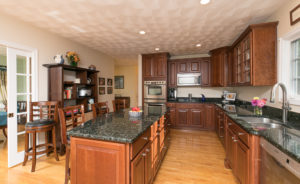
This property sold December 2020.
Looking for space? This home has it! Tucked away in a North Beverly neighborhood with access to commuter rail and shops nearby. City owned land behind and Norwood Pond nearby offers peaceful privacy, while only needing to maintain a manageable .26 acre yard. The back of the lot is bordered with trees.
The primary portion of the house has a large living/family room and 3-season room that both have glass doors that lead out to the generous deck. The eat-in kitchen includes granite counters, an island with breakfast bar stainless steel appliances and warm cherry cabinets. There is a fireplace and pocket doors in the dining room.
On the second floor both the main bedroom suite, and a second bedroom enjoy private full baths and walk-in closets.
The one bedroom, in-law apartment with open floor plan and vaulted ceilings, would also make a fabulous office or work space. This space includes a kitchenette, separate bedroom and full bathroom with a skylight.
There is additional office space on the lower level with a full bathroom and an additional finished room. An expansive walk-up attic is accessed from the windowed second floor hallway.
The use of space can change as needed.
Additional features include hardwood floors, owned solar panels and an attached 2-car garage.
Contact John & Cindy Farrell 978-468-9576
- Published in Past Property Listings
568 Hale Street Beverly, MA
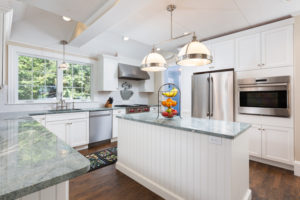
Sold in December 2020.
A stunning renovated Prides Crossing Colonial that retains its classic charm but lives new. A light-filled family room with fireplace connects to an expanded chef’s kitchen complete with luxury appliances. Just off the kitchen is a powder room and laundry, and access to a large, maintenance-free deck that overlooks a manageable fenced-in yard. Formal dining room with bay window and window seat. Hardwood floors throughout.
Beautiful master bedroom and en suite bathroom with plank tiles, radiant heat, glass enclosed tiled shower, and a double vanity. Two additional bedrooms and another full bathroom provide plenty of space for family and friends. Office options on first and second floors.
Central air, Kohler whole house generator, and many other recent updates make this house stand out. Detached two-car garage, and shed in the backyard. Moments to commuter rail, and to Beverly Farms village, Landmark School, and Endicott College. Includes West Beach rights.
- Published in Past Property Listings
18 Jewett Street Rockport, MA
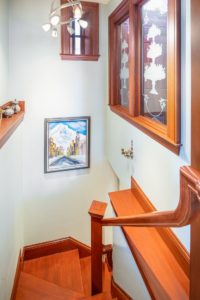
This property sold.
See the aerial video of 18 Jewett Street and it’s location.Own the Carnegie! Built in 1904 to house the Rockport Public Library. Town Center, Beach Access, Water Views! The current owners bought this historic property from the town and carefully renovated and restored it, creating an outstanding and stunning residence.
Built from local granite with Greek Revival detail. As soon as you arrive, you know this home will be significant and memorable. The impressive Rotunda with the original terrazzo tiled floor sitting beneath the detailed dome, is highlighted by the tall columns renewed with Canadian pine. This area allows for an impressive entrance, central reception area and an excellent open floor plan. The community rooms sit adjacent and open to the Rotunda. There is a tiled vestibule with French doors and an etched window acquired from a Palm Beach estate, that delivers light to the stairwell.
The kitchen is well designed and equipped with a granite island/breakfast bar and ample cabinetry. The intricate marble mantel from Italy, surrounding the fireplace immediately catches your eye when you enter the living and dining rooms. Glass doors open to the granite patio. A perfect spot to enjoy coffee, the water views and town activity.
Dappled with sunshine, the first floor master bedroom with a beautiful granite wall, has an extraordinary spacious bath with marble floors, a tiled walk-in shower, soaking tub and two separate onyx sinks. This floor has an additional en-suite bedroom and powder room.
On the lower level from the Cleaves Street entrance is an inviting mud room with French doors that open to the family room. There’s a third en-suite bedroom, separate laundry room with cabinets and sink and an additional half bath. There is also a studio/office and access to the heated garage.
Live on Cape Ann in an excellent location in Rockport, with easy access to Front Beach, town businesses and restaurants and the commuter rail to Boston. Right around the corner from the Shalin Lui Performance Center.
Updated August 2020
- Published in Past Property Listings

