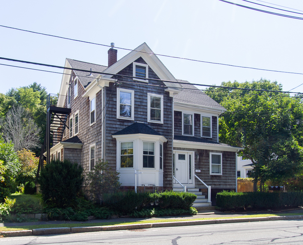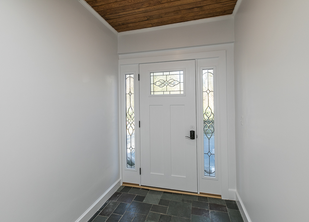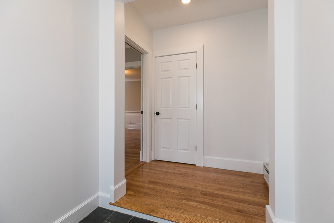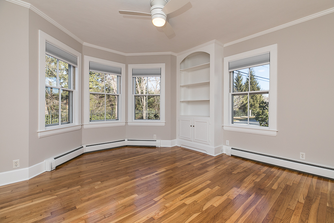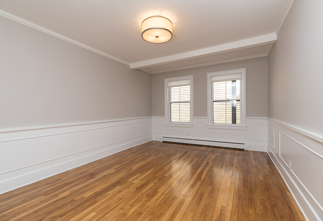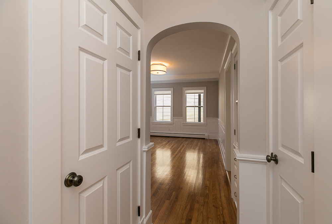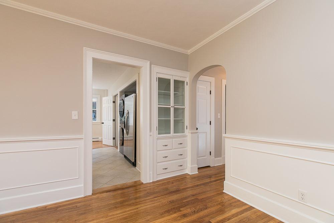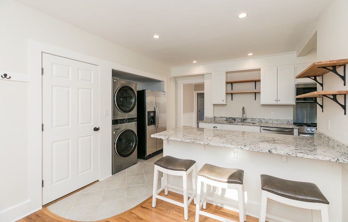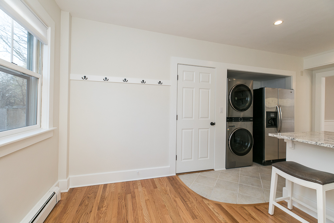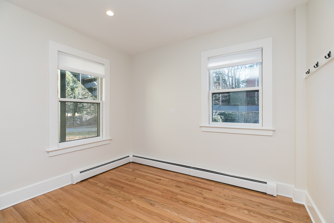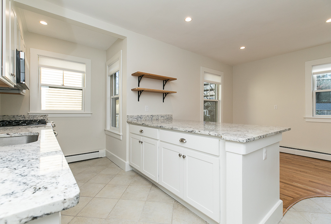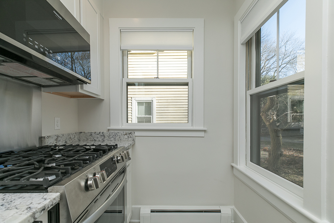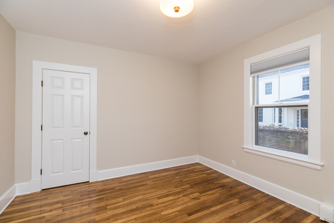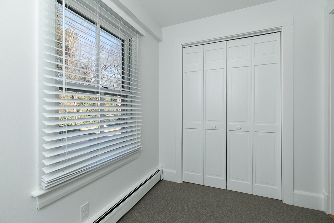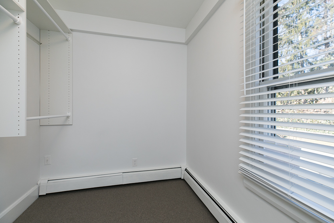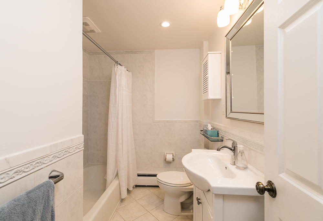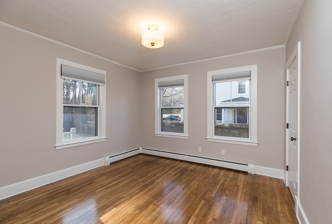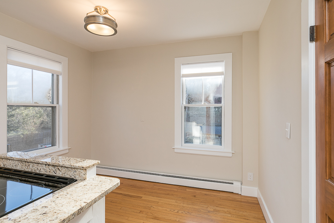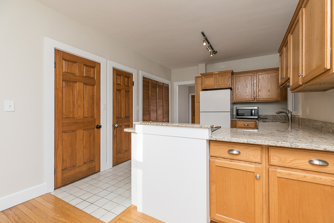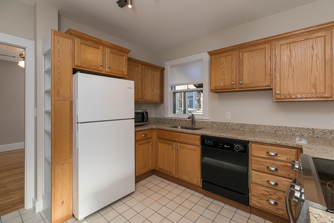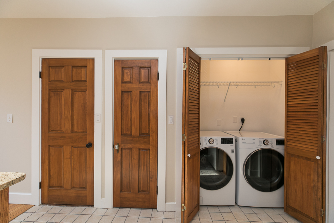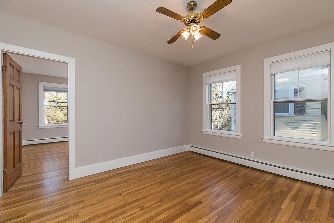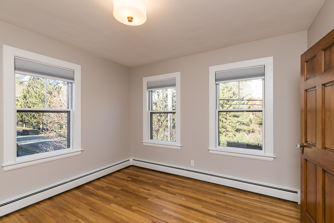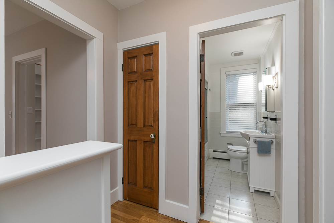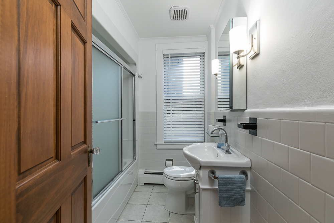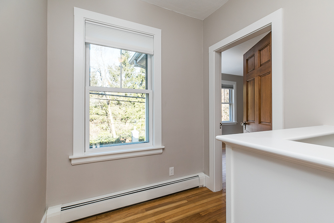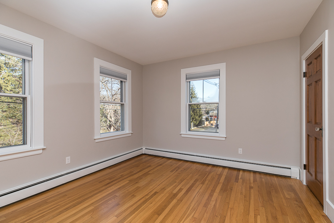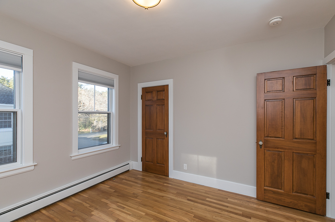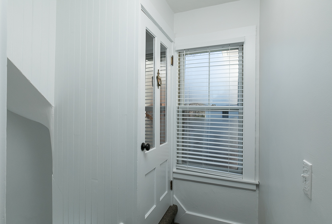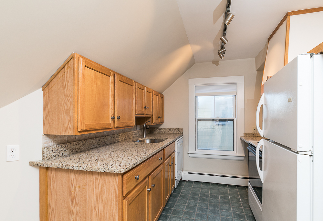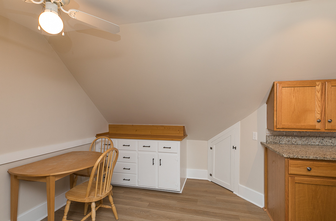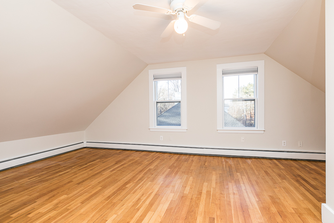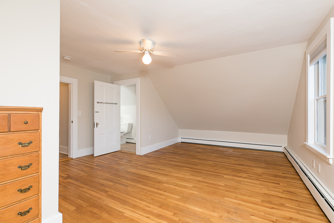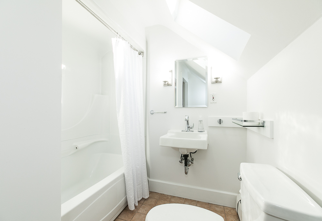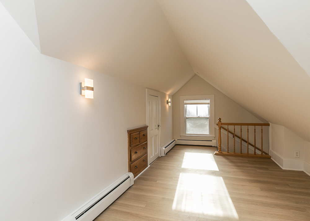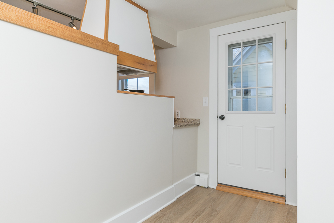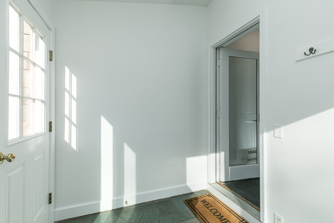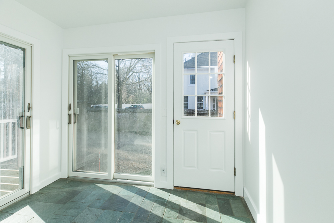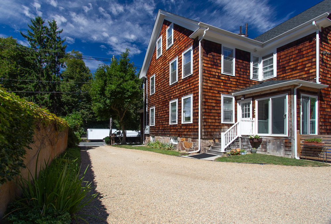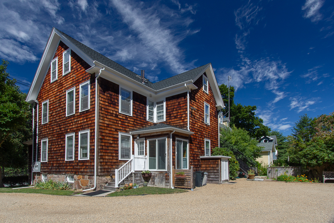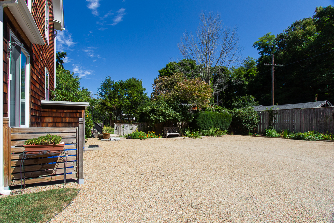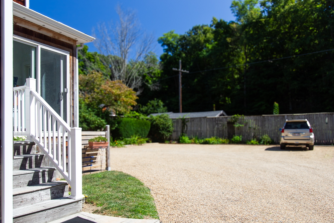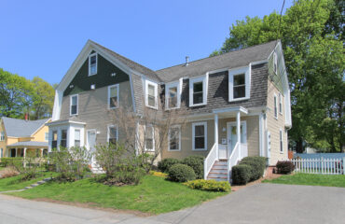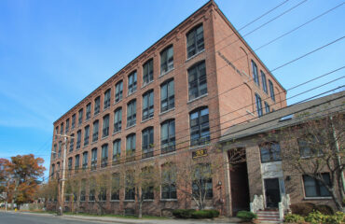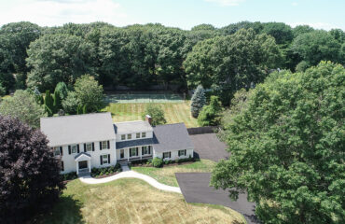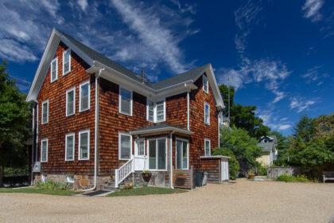
Unit 2 – This unit has been rented
Beautiful renovated three family circa 1860 home in Prides Crossing. Close to Beverly Farms town center, commuter rail and West Beach. This is the second floor unit that has spacious rooms with two bedrooms and a full bathroom. Great floor plan with a large center hall and stairway that leads up to the unit from the foyer that is shared with the first floor unit. Eat-in kitchen with granite counters and a laundry conveniently located in the unit. Hardwood floors and beautiful solid wood doors. Storage unit in the basement. Lovely pea stone driveway with assigned two car side by side parking.
Unit 1 – This unit has been rented
First floor unit in a beautiful renovated 1860 three unit home. Prides Crossing location, near the Beverly Farms town center, commuter rail and West Beach. Beautiful detail through-out with arched doorway and built-ins. Excellent floor plan with bedrooms and bath set privately off of the common areas. Outstanding sunny kitchen with granite counters, stainless appliances, breakfast bar and dining area. Laundry is conveniently located in the unit.The rooms are spacious with hardwood floors and high ceilings. One of the bedrooms has a walk-in closet with a window that has the potential to be a great office nook. Front entry shares a lovely foyer with the second floor unit. Rear entry into the kitchen is through the shared glassed-in porch. Storage unit in the basement. Generous pea stone parking area with two assigned side by side parking spaces.
Unit 3 – This unit has been rented
This is the third floor unit in a beautiful renovated three unit building in Prides Crossing. Close to the Beverly Farms town center, commuter rail and West Beach. Entry is through a shared glassed-in porch off of the driveway. The apartment entrance is through a galley area with interesting design possibilities. This unit has one spacious bedroom that can also be used as a living room. There is a galley kitchen with granite counters and dining space. Full bathroom with skylight. The kitchen and bathroom both have tile floors. Coin-op laundry is in the basement. Back door with fire escape. Storage unit in the basement. Lovely pea stone parking area with two assigned tandem spaces.
Contact John & Cindy Farrell
Photos below are photos of all three units.

