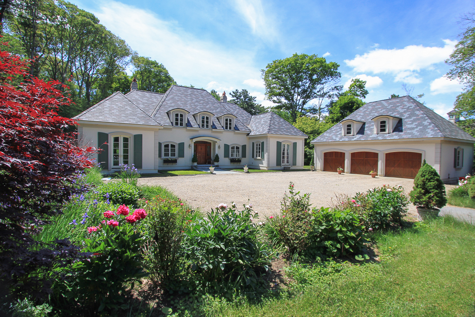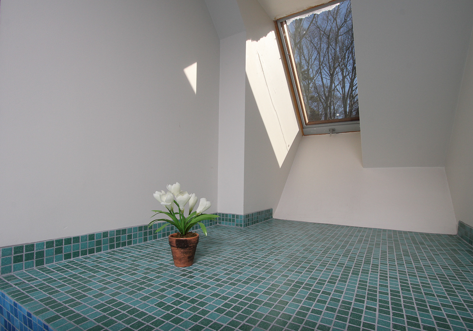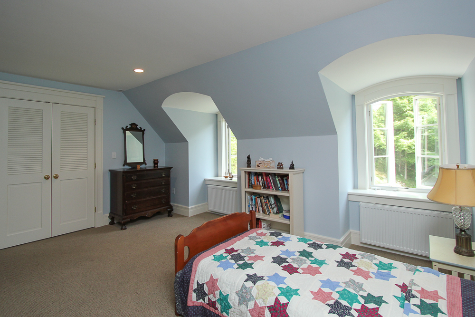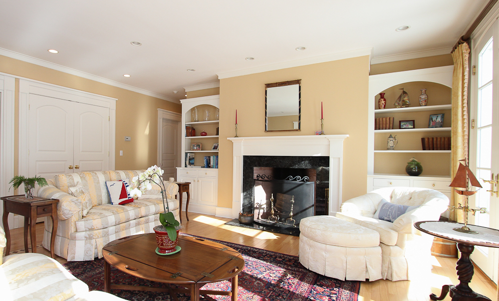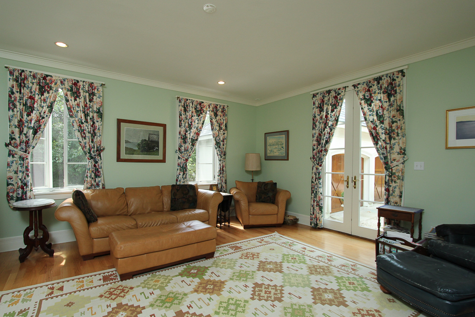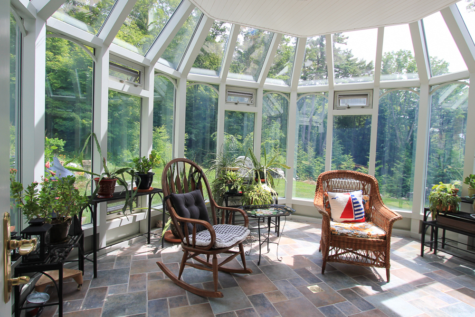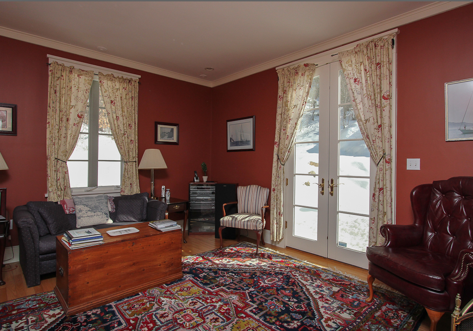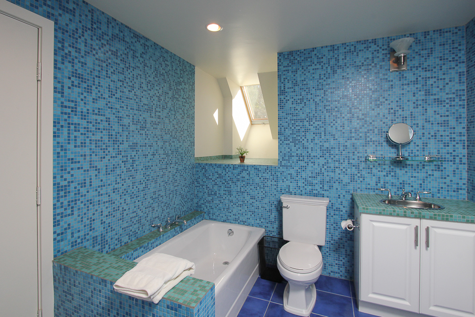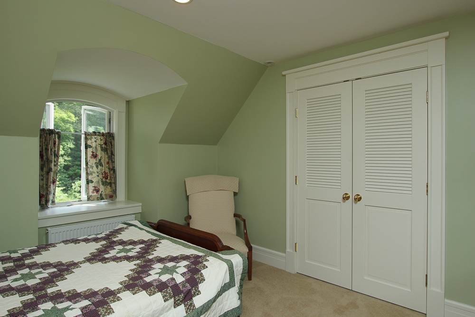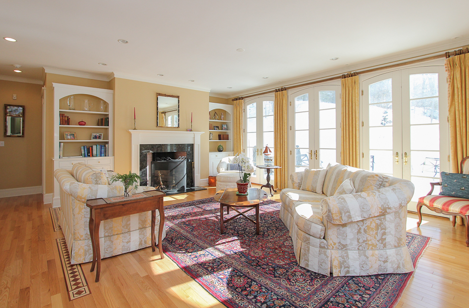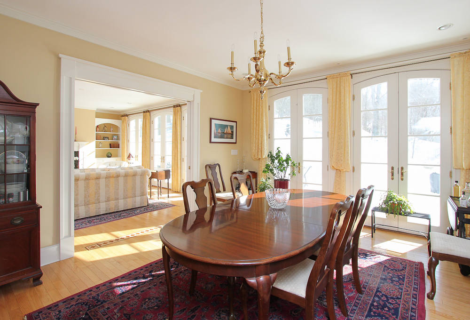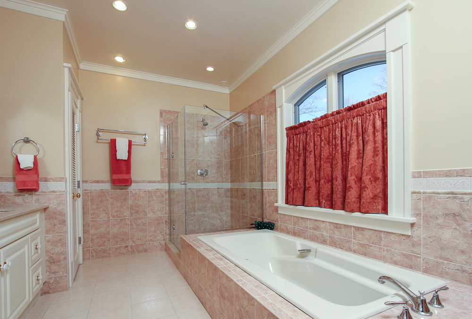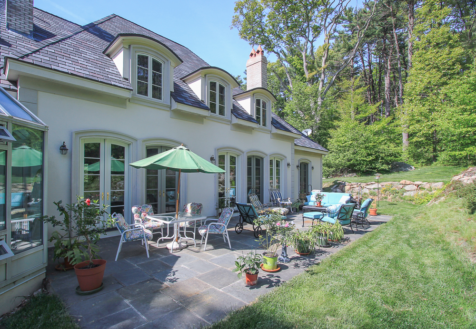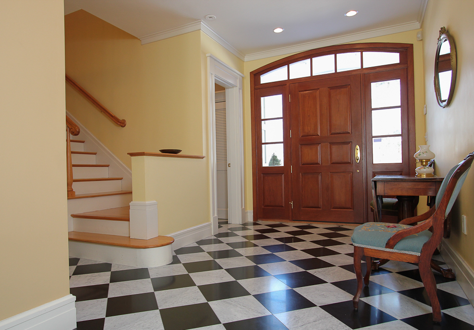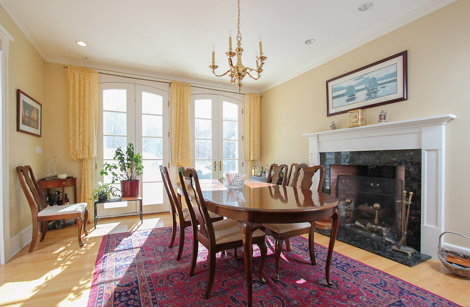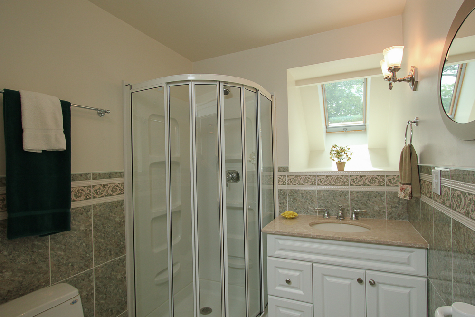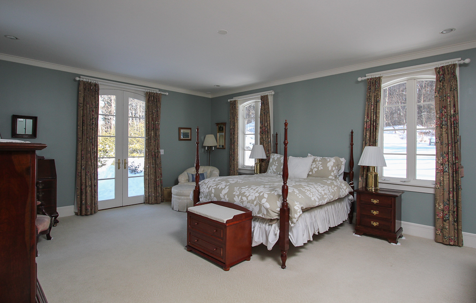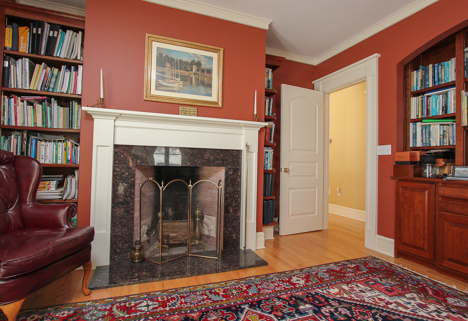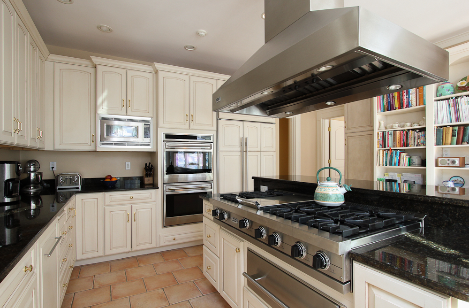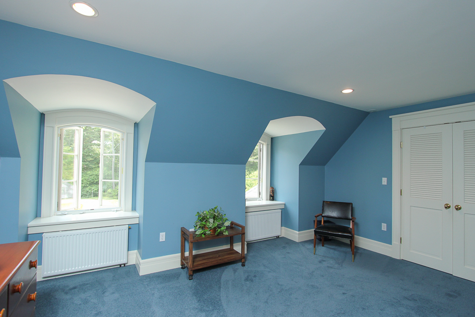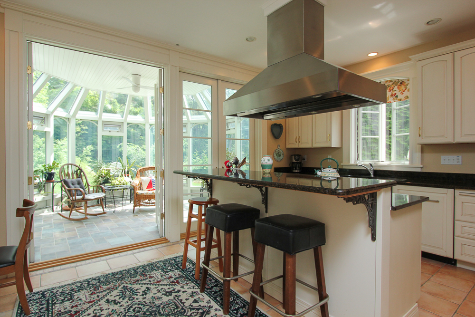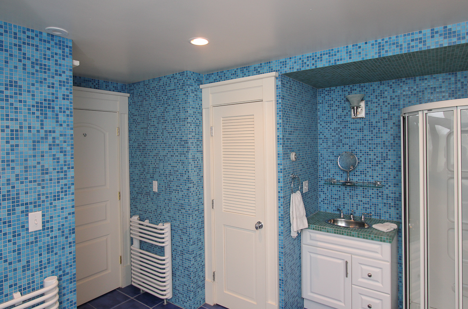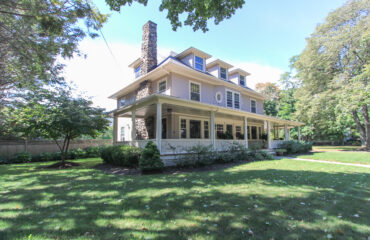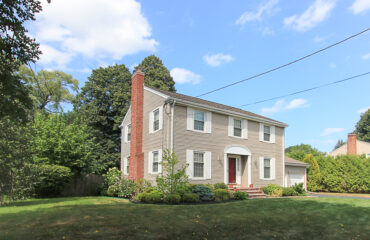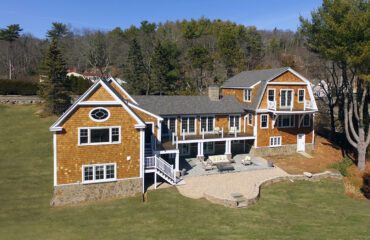Manchester by the Sea, Massachusetts – West Manchester Location
Homes currently on the market in Manchester, MA.
Captivating Architect designed, with a vision towards French Provincial. Located in the West Manchester area of Manchester by the Sea, Massachusetts. This home was designed and built for the current owners in 2004. Exceptional attention was given to the detailing and materials used.
When you drive up to this home you know you are arriving at a rare home in a special location. The home sits up off the road and looks out over the landscape. Beautifully set on it’s 2+ acre lot.
The home is immediately warm and inviting. Fabulously sun filled with high ceilings and an extraordinary floor plan. Striking foyer entry with a coat room and powder room discreetly off to the side offering a comfortable place to put things away. The foyer then opens to the center of the home, the living room with plenty of built ins and closets, and dining room both with wood burning fireplaces, hardwood floors and french doors between them. These rooms have impressive glass doors that open to a terrace.
On one side of this central area is the well planned kitchen. Inviting with light colored cabinets and dark granite counters, it is striking with double glass doors that open to the sun lounge and then out to the flagstone terrace. This side of the home has a spacious family room, a laundry room, closet space and a back door entry that is a convenient, but not highlighted, less formal entry.
The other side of the home offers a desirable large first floor master bedroom with a tiled master bath and walk in closet. There is also a cozy club like den with built in cabinets another wood burning fireplace, hardwood floors and large glass doors that open to the back. This room has a very warm comfortable feel to it. Perfect for relaxing, reading or charting your next sailing adventure.
This home offers the option of living mostly on the first floor. But the second floor has ample room with three additional bedrooms, two full baths and a roomy open hallway. Each bedroom and bathroom is a little bit different but all three have windows as a focal point that lets you enjoy the beautiful setting.
Manageable 3,572 square feet of living space with nine rooms, four bedrooms, three full and one half bathroom. Radiant heat on the first floor, central air conditioning, central vacuum and security system. The exterior is a beautiful stucco finish. The three car garage is well positioned and compliments the home with its impressive and beautiful wood doors.
Not to far from the water. An easy excursion or stroll to the near by West Manchester Beach. Located not to far from well known Tuck’s Point and the Manchester Yacht Club. Contact us for additional information and floor plans. Contact John & Cindy Farrell for more information and a private viewing. 978-468-9576

