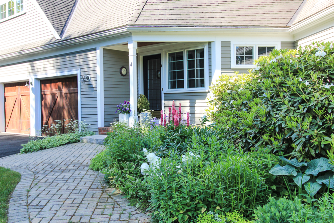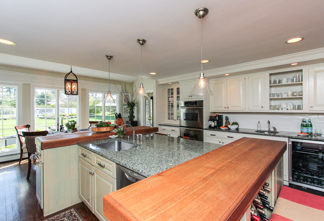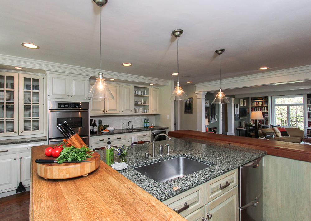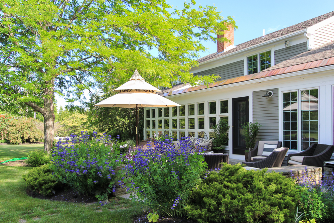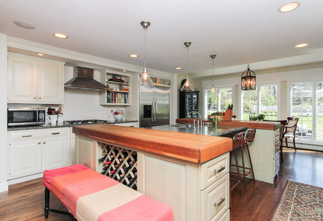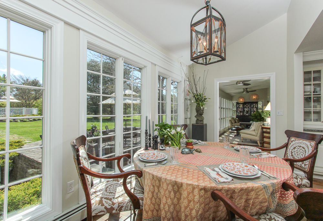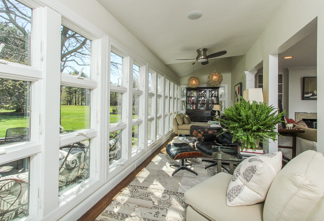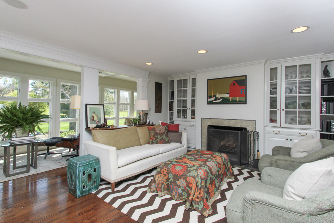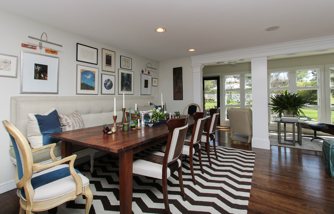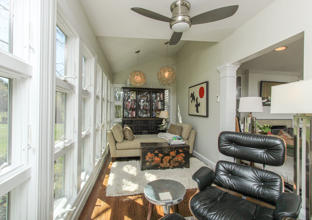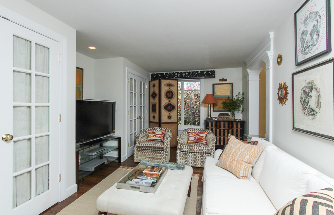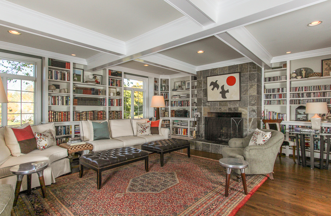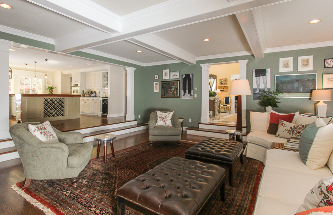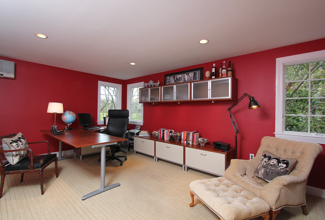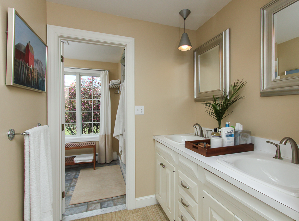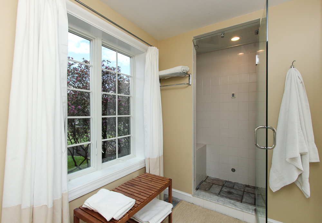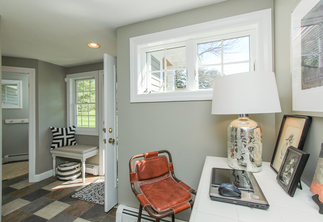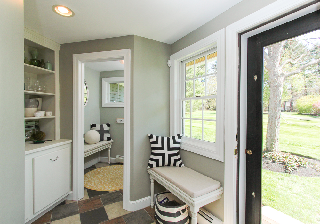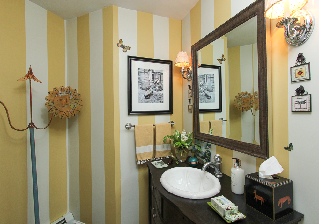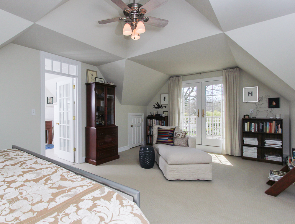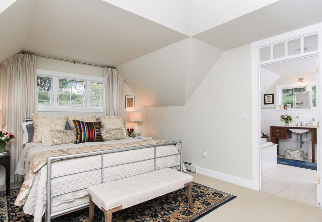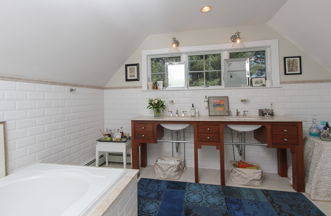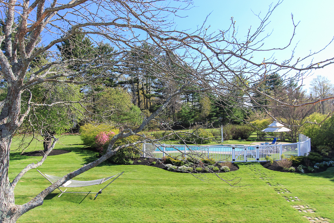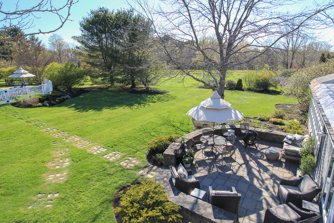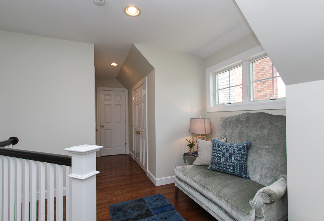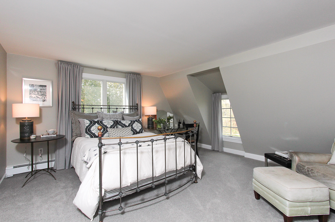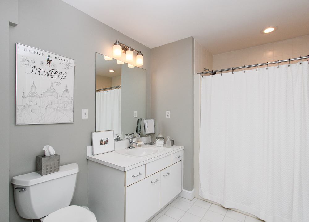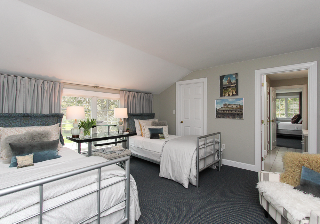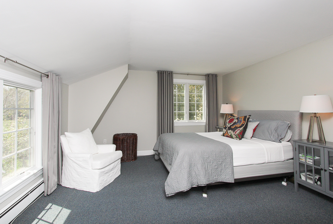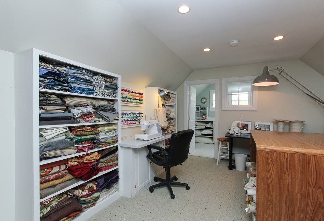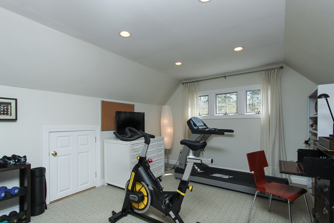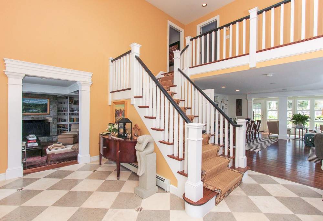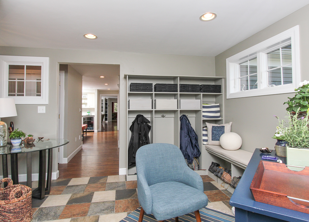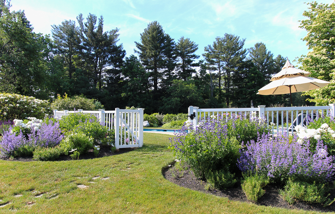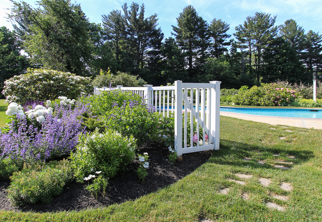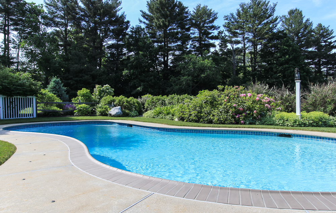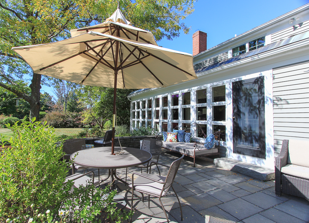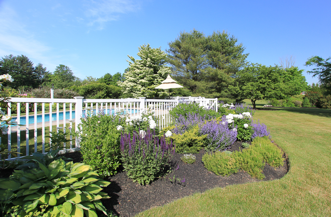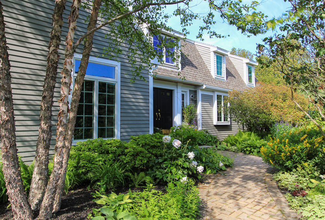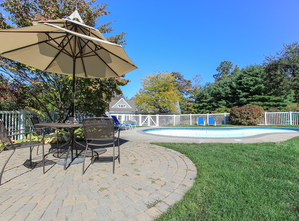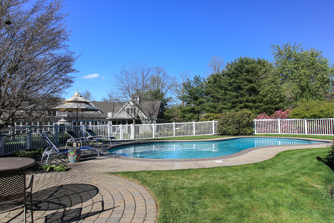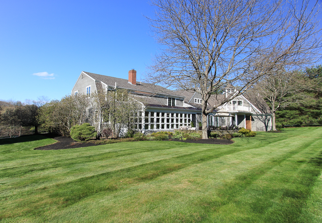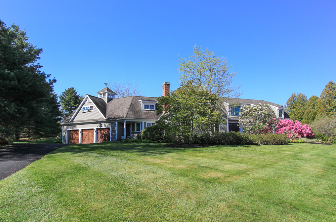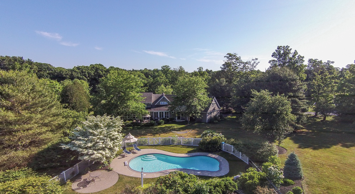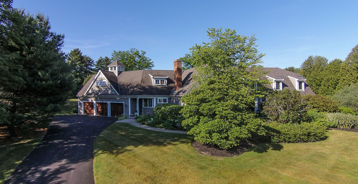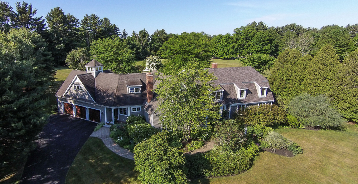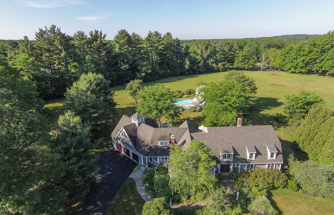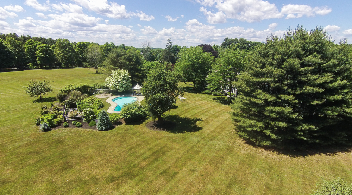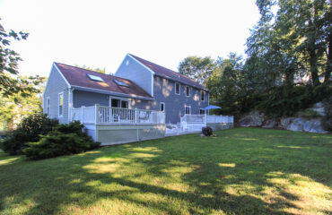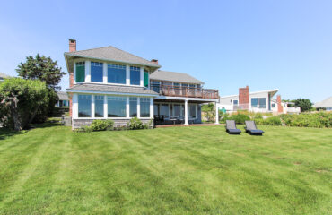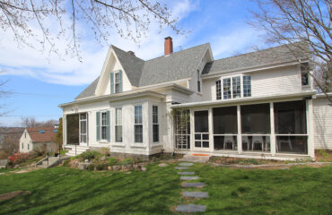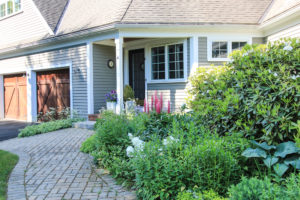 Sold May 31, 2017 for $1,450,000. See homes currently on the market in Hamilton & Wenham, MA.
Sold May 31, 2017 for $1,450,000. See homes currently on the market in Hamilton & Wenham, MA.
Light, bright, open and airy, this home has a flexible floor plan perfect for today’s living. Great for a family and for entertaining, the large, open spaces flow one into another. The large eat-in, true chef’s kitchen with quarter-sawn oak and granite counters, is open to a spacious, slate-fireplaced family room with beautiful built-ins and a coffered ceiling. The dining room with an upholstered banquette and farm table easily seats four or ten. A seating area by the second fireplace is perfect for a drink before or coffee afterwards. The adjoining sun room, with its heated floor, is a great spot for morning coffee, afternoon reading, or just enjoying the view. A corner den offers a spot for TV watching, and a first floor en-suite master bedroom or home-office suite with steam shower and walk-in closets allows for many options. Front and back tiled mud rooms, huge glass front pantries, a gracious foyer, coat closets, and a powder room, and a changing room with easy access to the out door shower pool and yard, all complete the first floor.
Upstairs, three bedrooms with two full baths are joined by a large combination office/workspace/exercise area. The large laundry room has tiled floors, a sink, windows, and plenty of counters, and storage. Finally a private master suite with soaking tub, double sinks, and separate tiled shower. This room has a balcony that overlooks the yard, pool, patio and adjacent fields.
A lower-level playroom or media room means everyone has a space to enjoy.
The two acre property is professionally landscaped with beautiful, mature plantings, is level and has a large area for play as well as a fenced, in-ground heated pool, with room for sunning and dining. The stone-walled terrace provides a perfect spot for outside entertaining or relaxing day or night. This corner lot provides plenty of space and privacy. With quick, easy access to routes 1,128, and I95, this beautiful home has it all.
Contact John & Cindy Farrell 978-468-9576.

