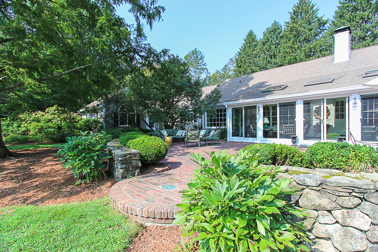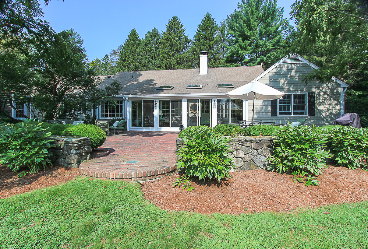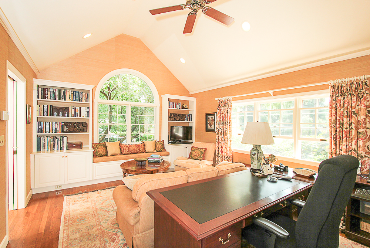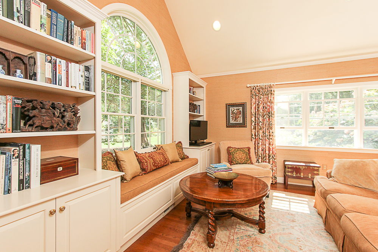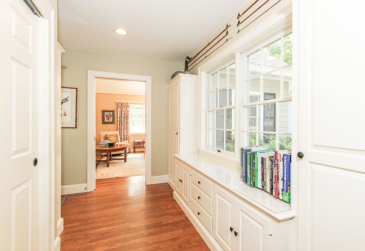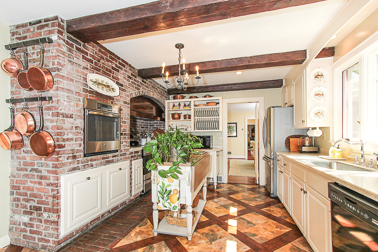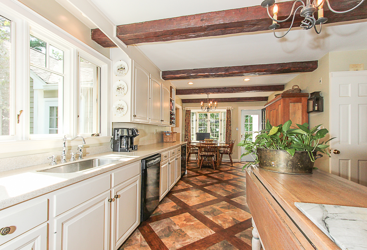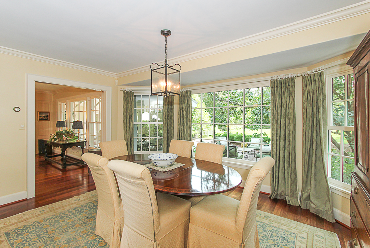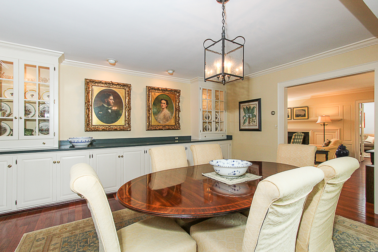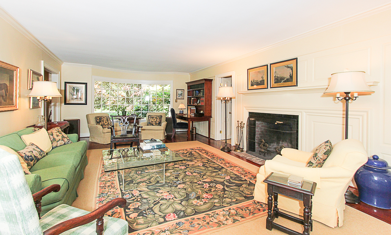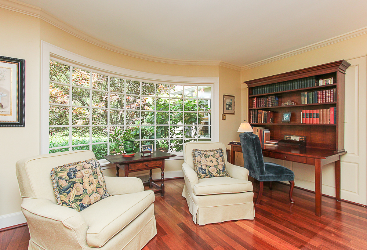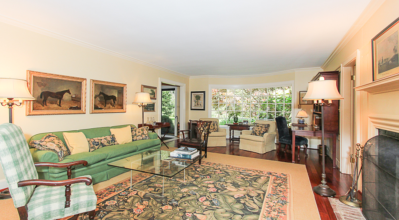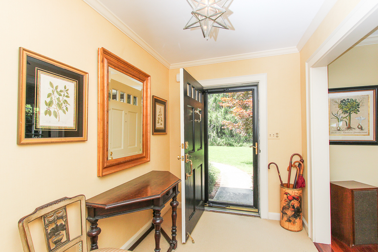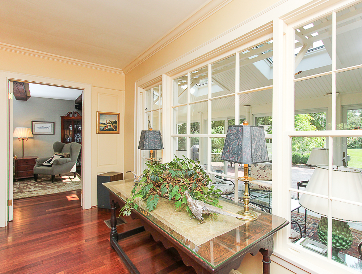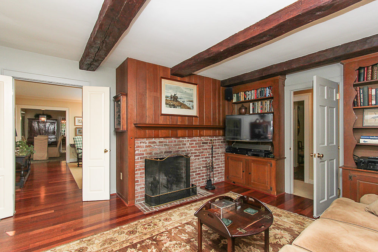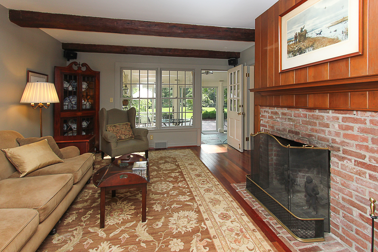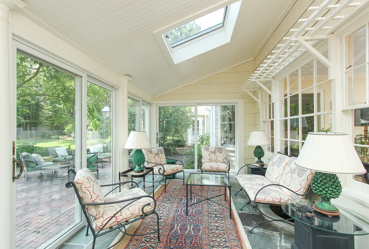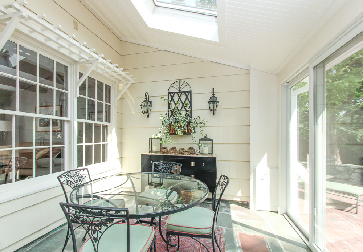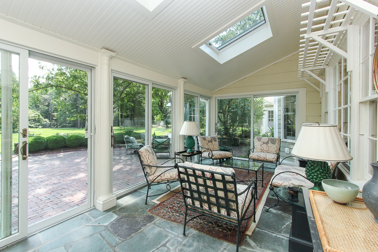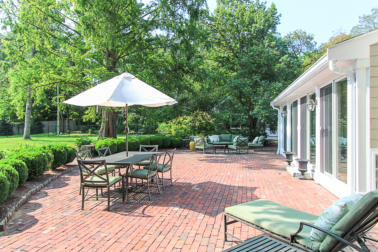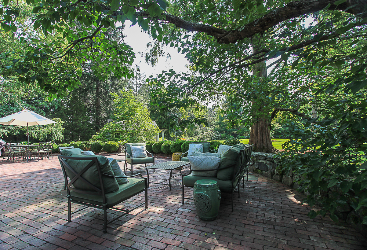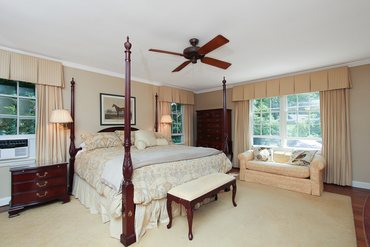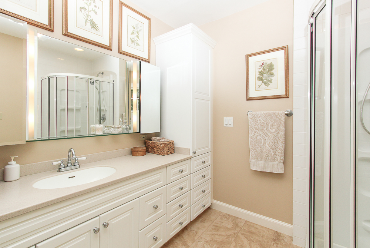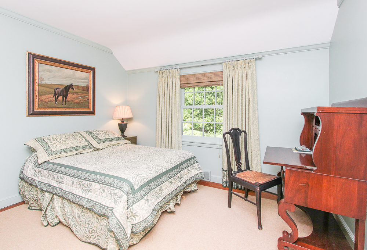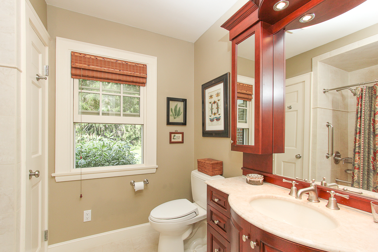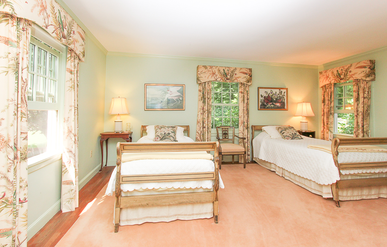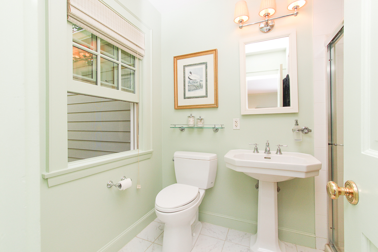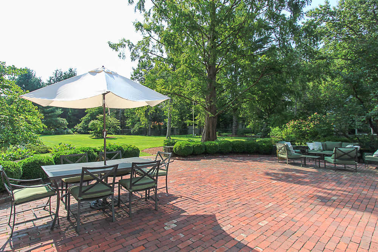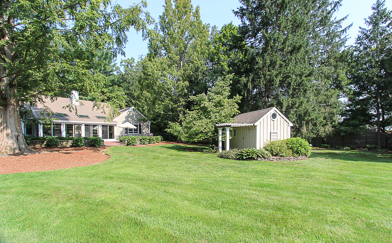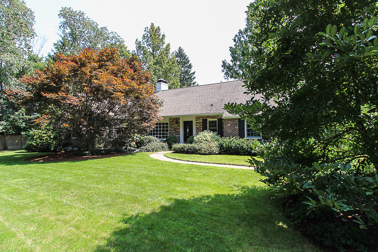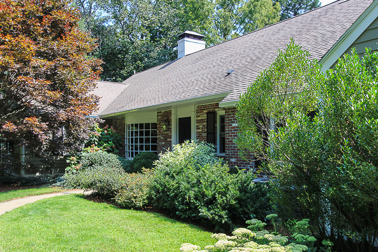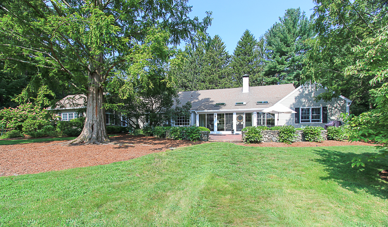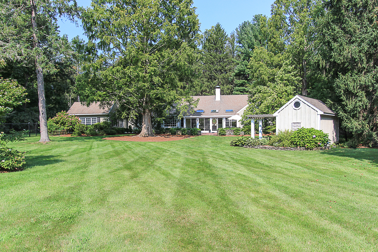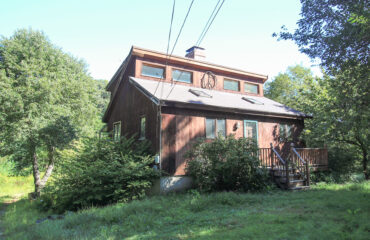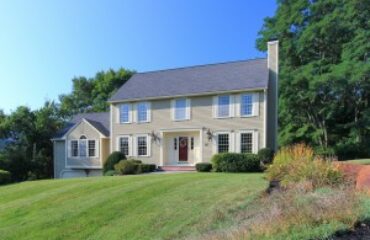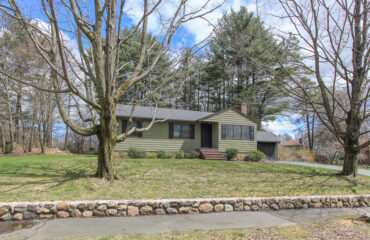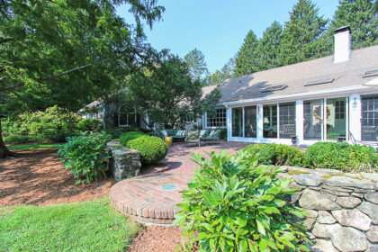
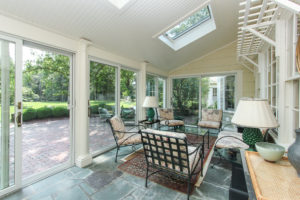
Sold in November 2018.
Well designed single level home connects perfectly with the 1.6 acre lot.
Common rooms line the back of the house, enjoy morning sun, and wrap around the striking, generously sized brick patio with stone walls. The patio has plenty of room for both dining and seating areas. The landscaping is beautiful, neat and restful, anchored by two fabulous Metasequoia’s.
The finely integrated addition, with vaulted ceilings, two Palladian windows, and built-ins, can be used as either a family room or a fabulous office that overlooks the yard and patio.
The eat-in kitchen has plenty of work space and storage and room for the center island. The dining room has a wall of built-ins with accent lighting and opposite wall of windows. Both the living room and den have wood burning fireplaces.
The mudroom with custom cabinets and additional pantry space connects the yard, kitchen and office/family room.
There are three bedrooms and three full baths with the master and an additional bedroom en suite.
Enjoy spending time relaxing in the 3-season sunroom with skylights, slate floors, and multiple sliders to the patio. Additional features include central air, hardwood floors, attached 2-car garage, large attic, irrigation system, and a fenced yard. This home has been cared for and updated throughout the years.

