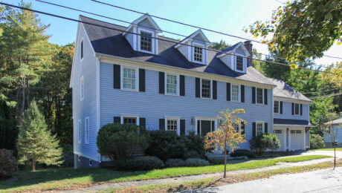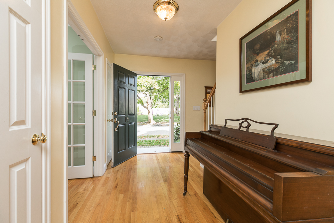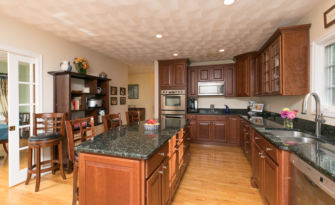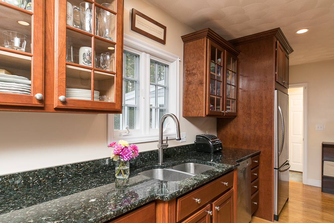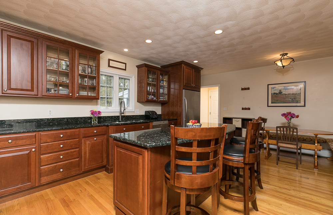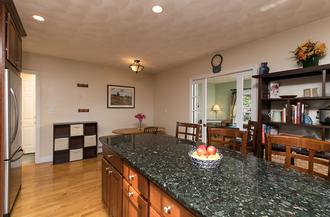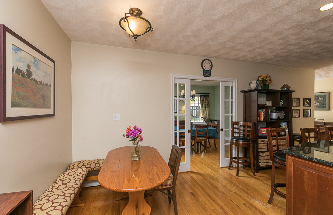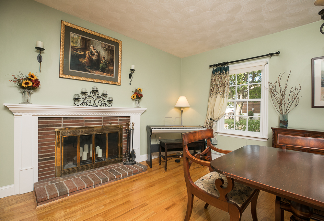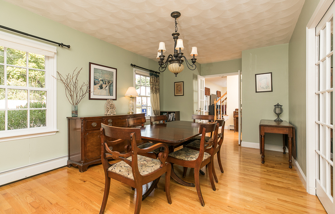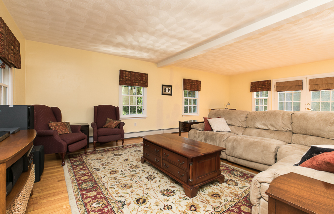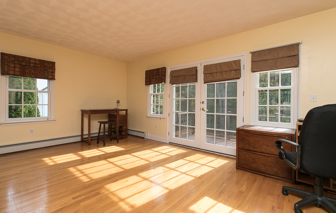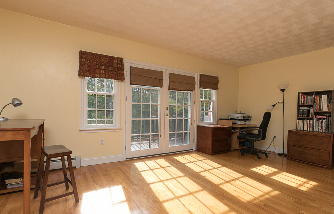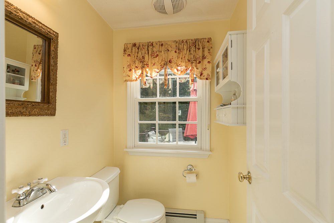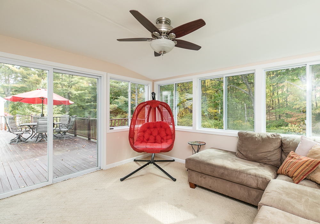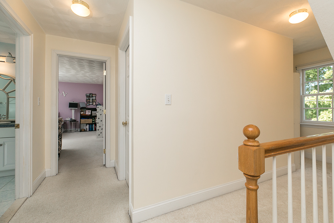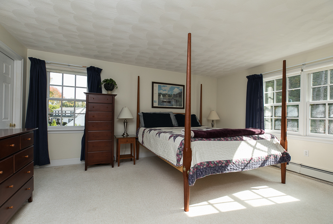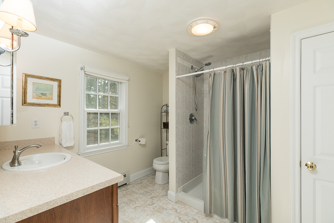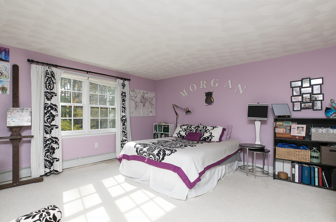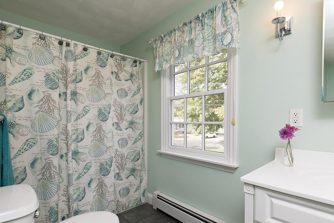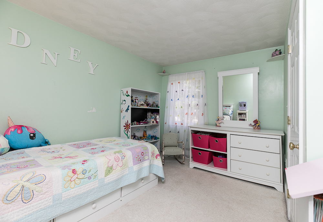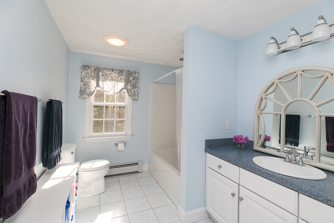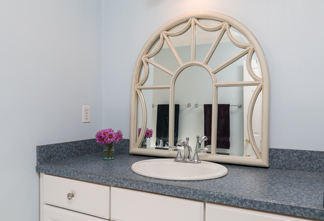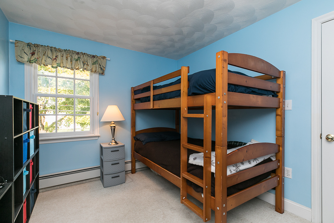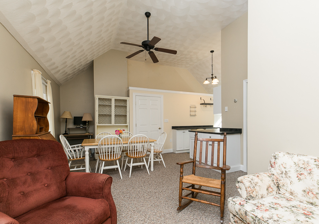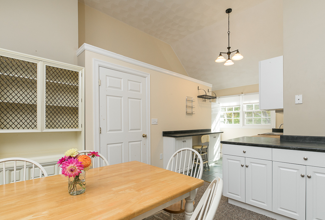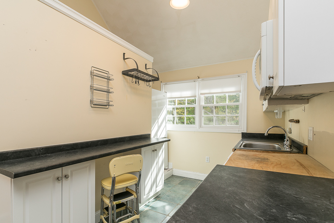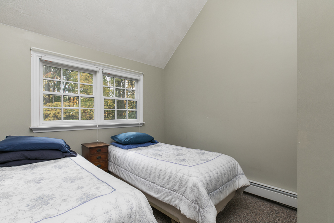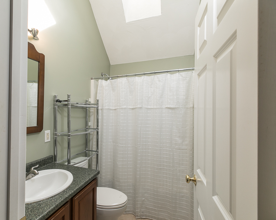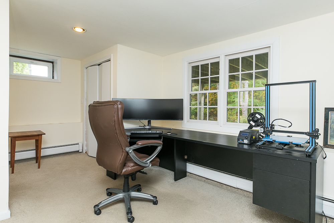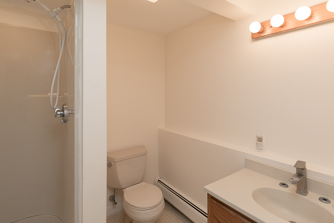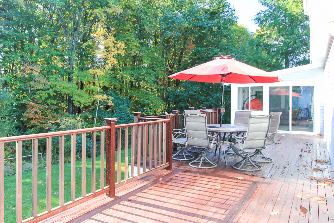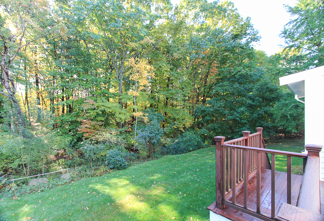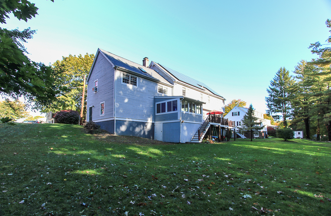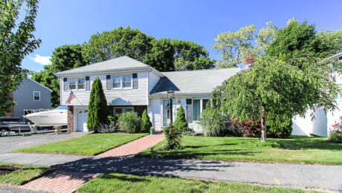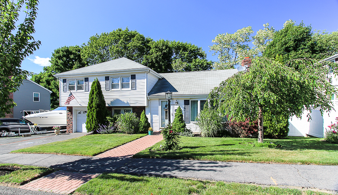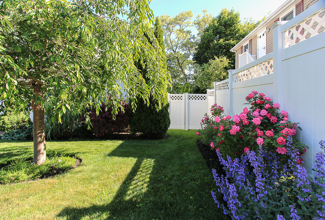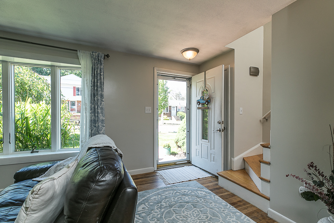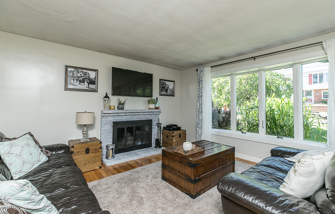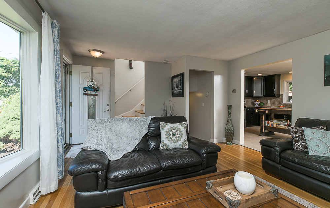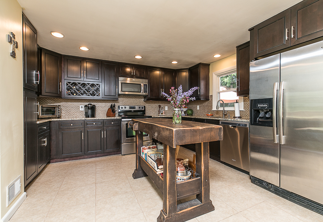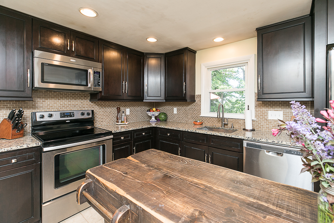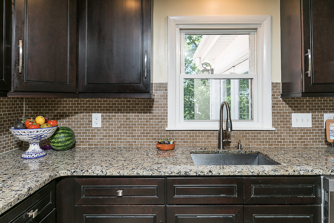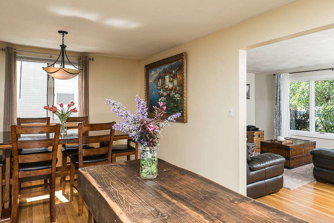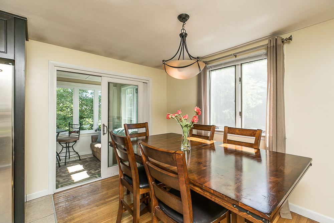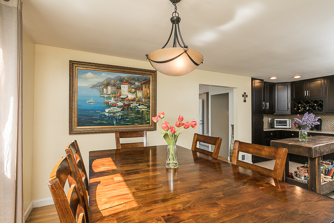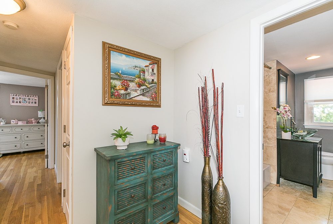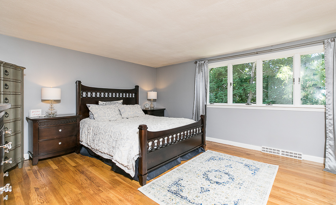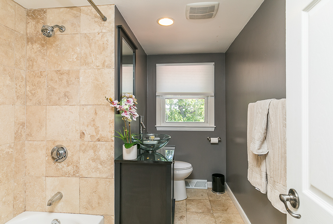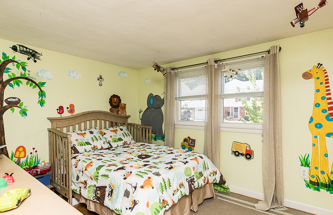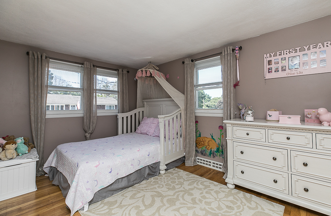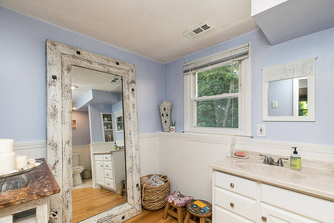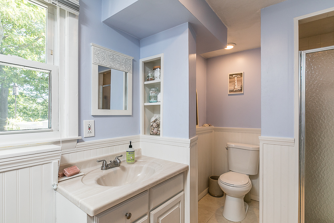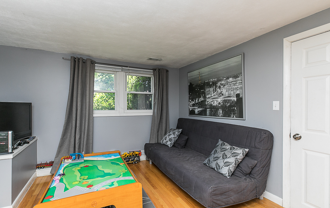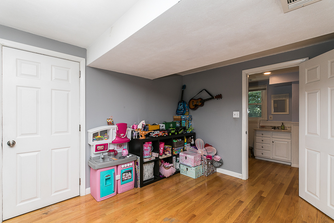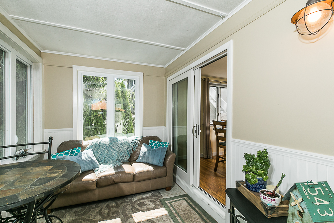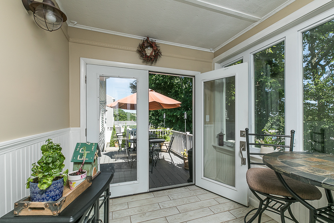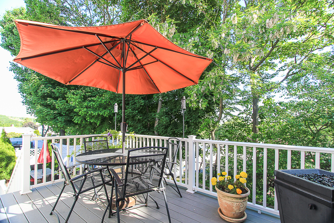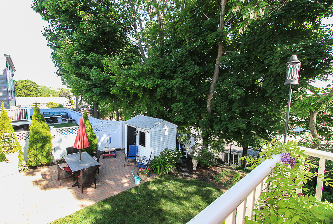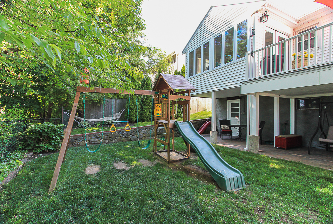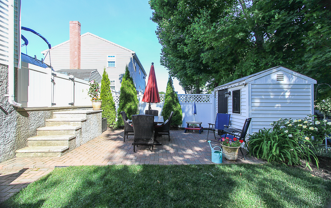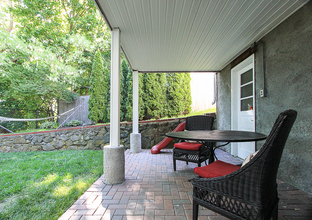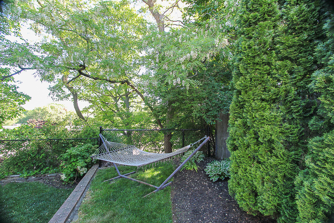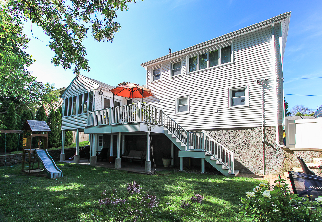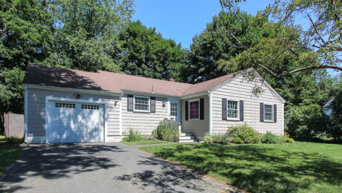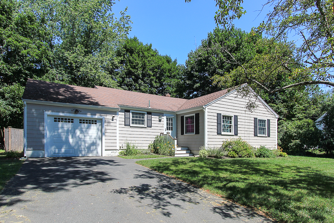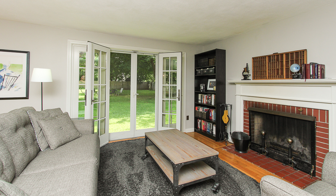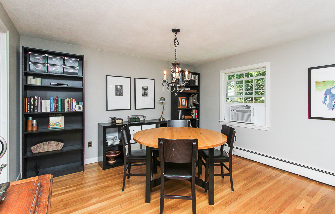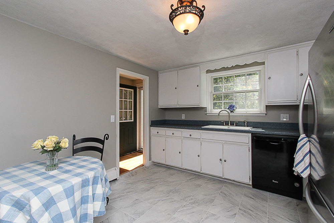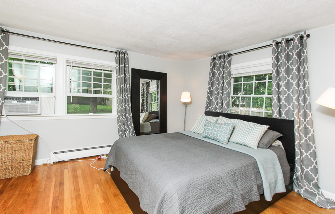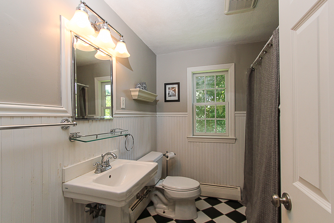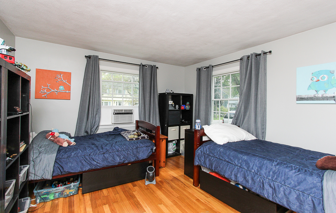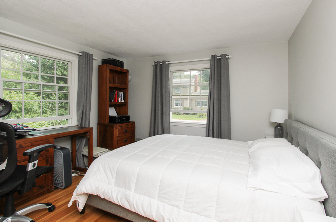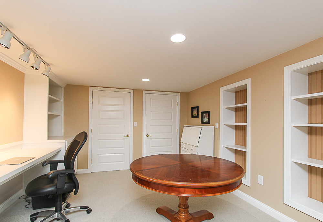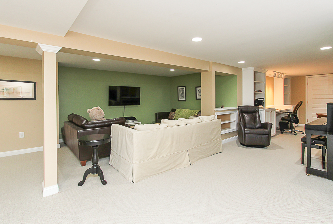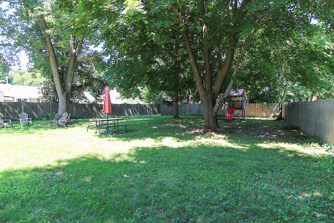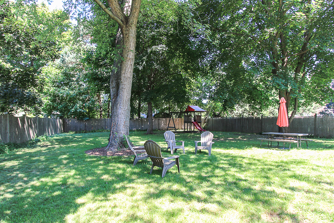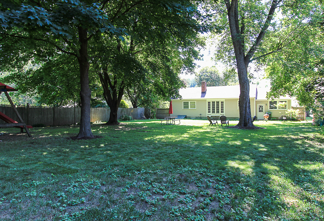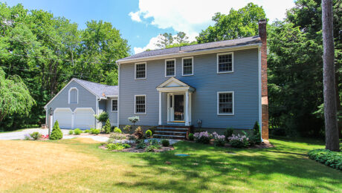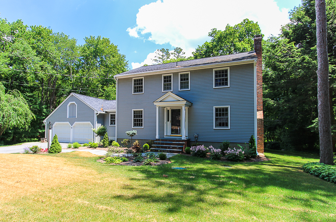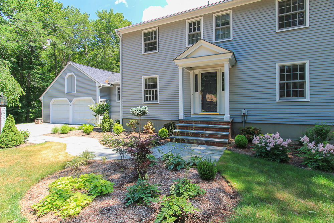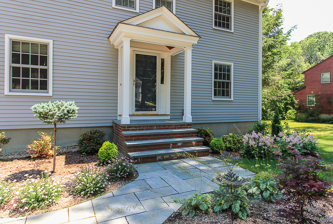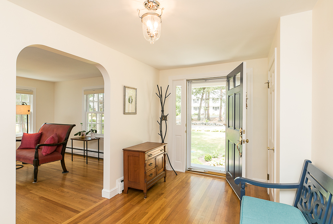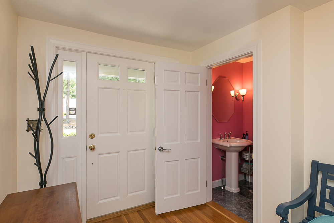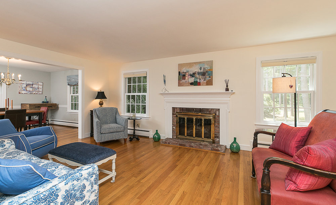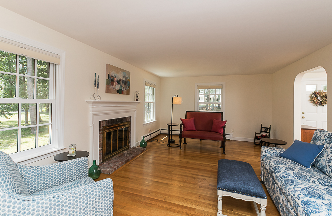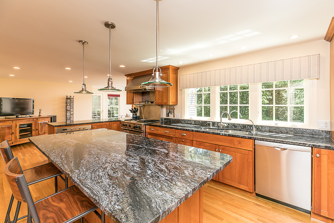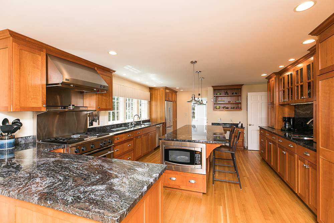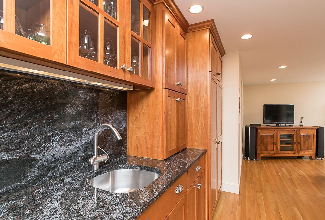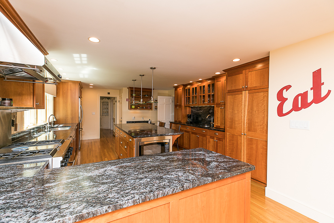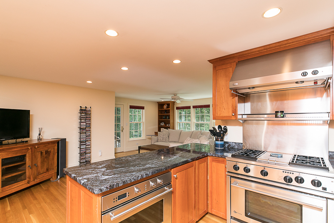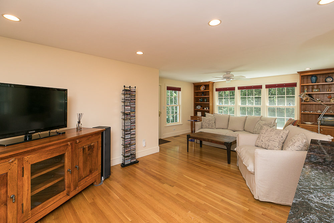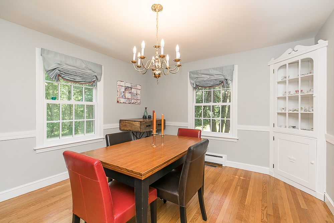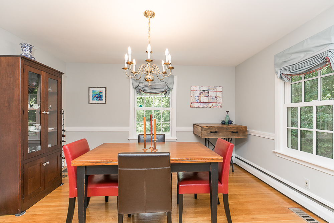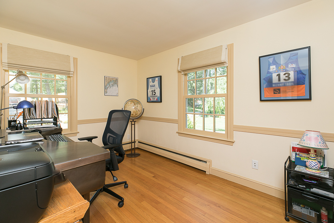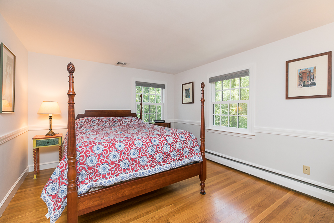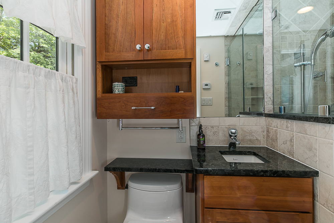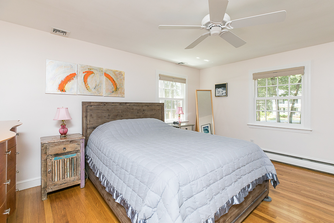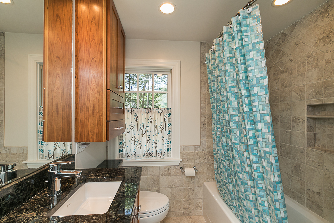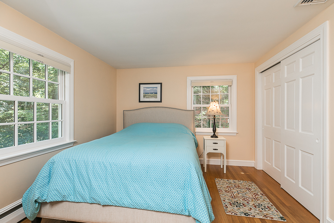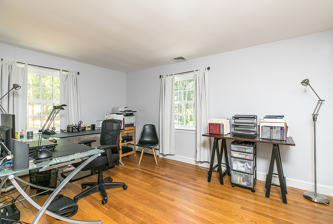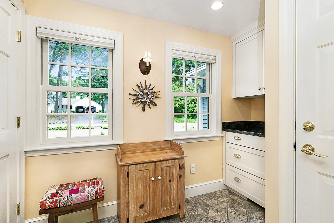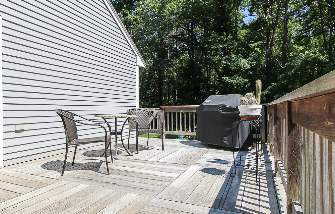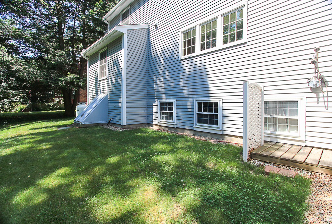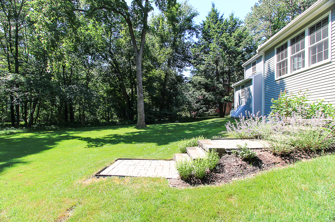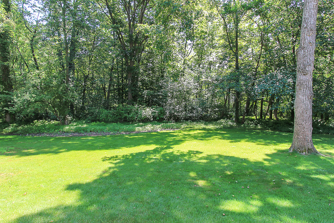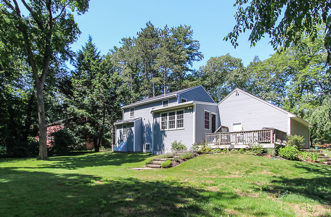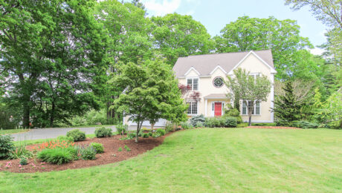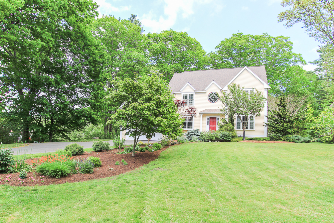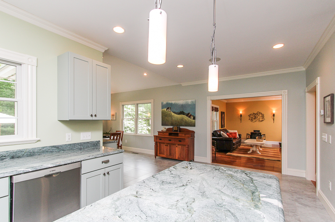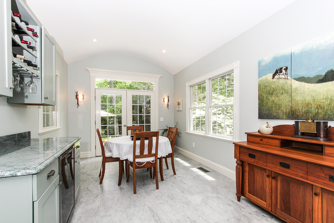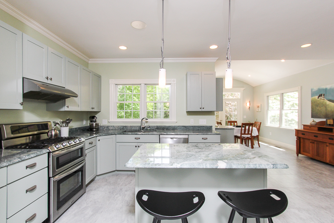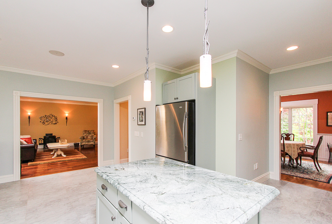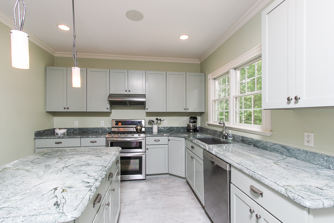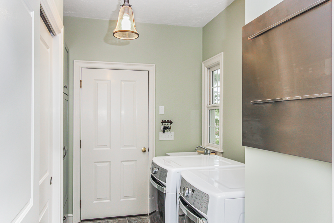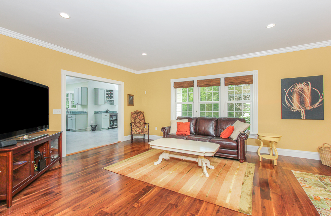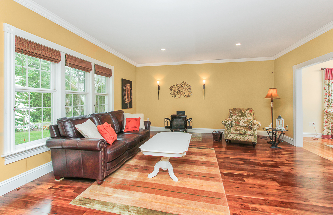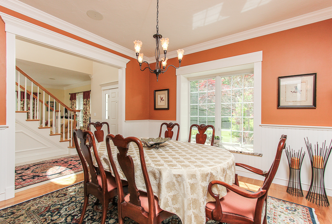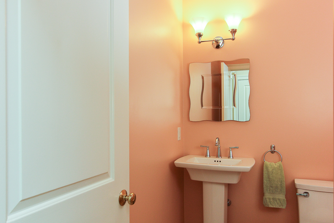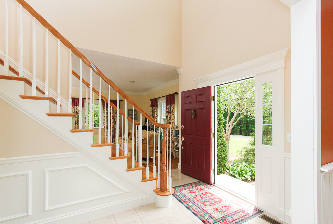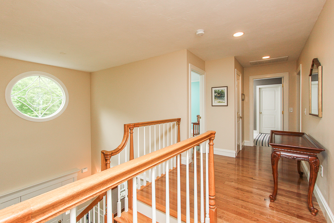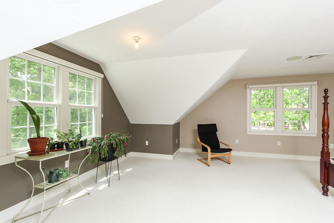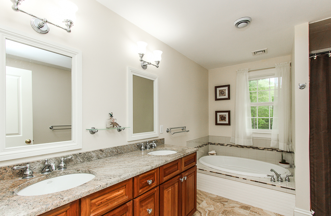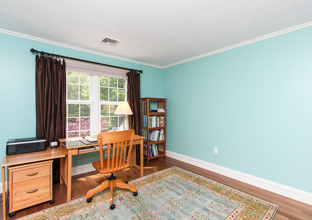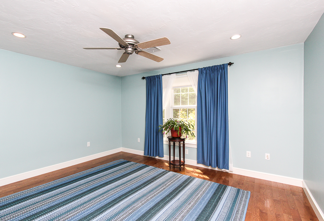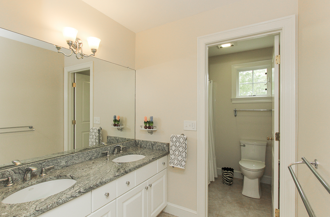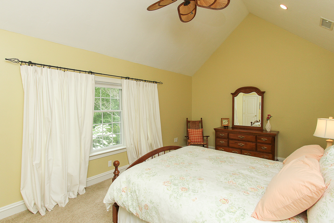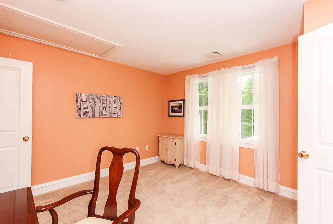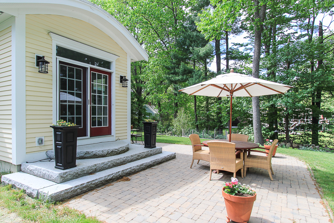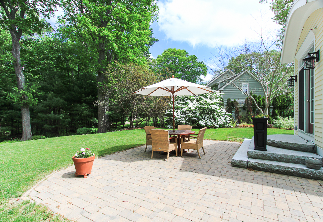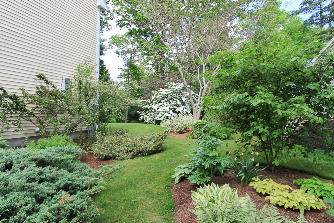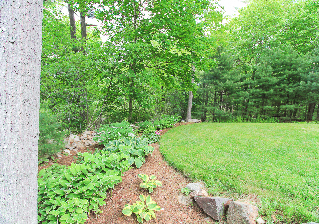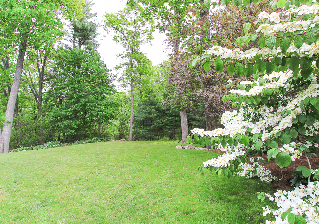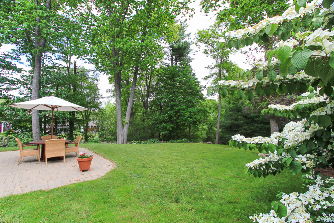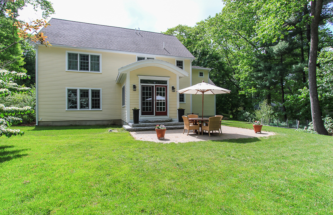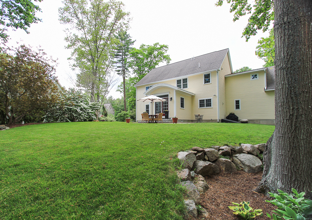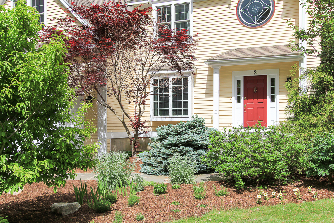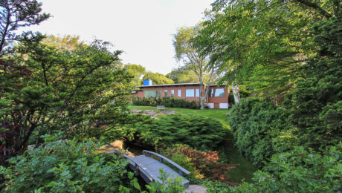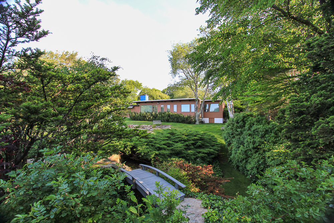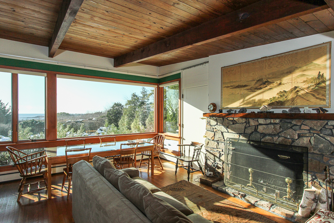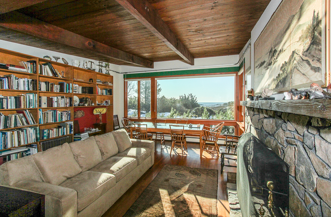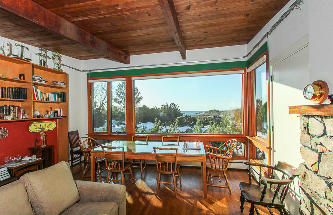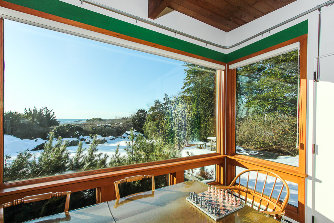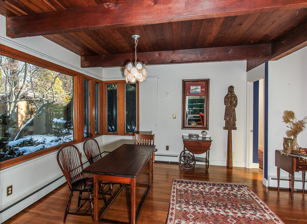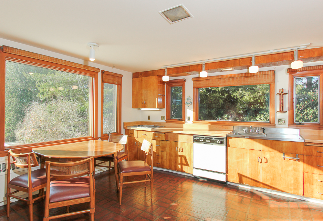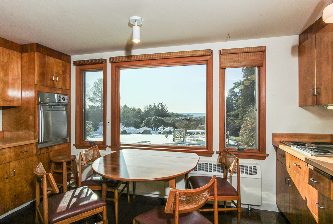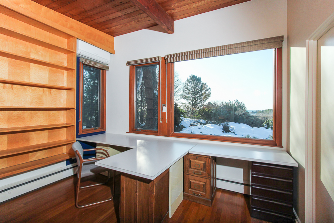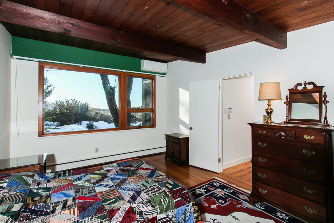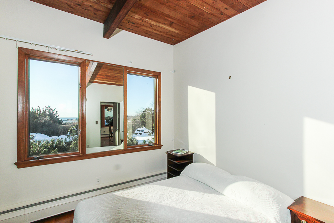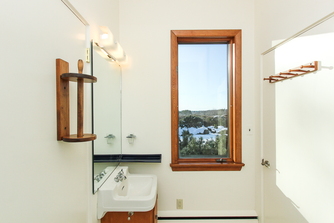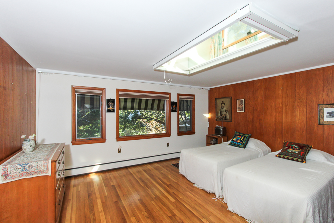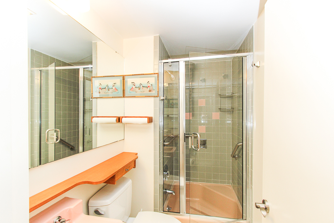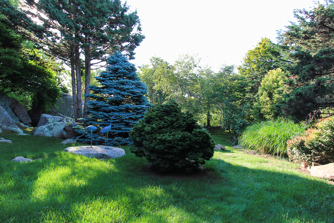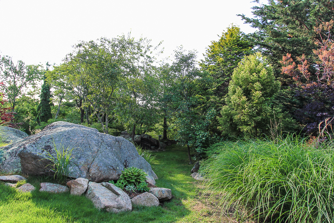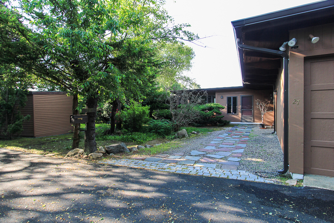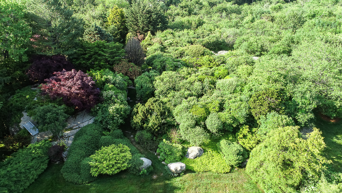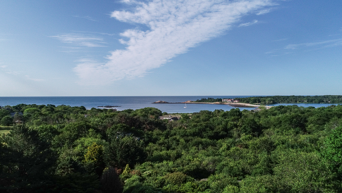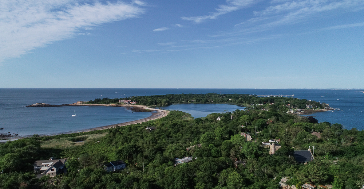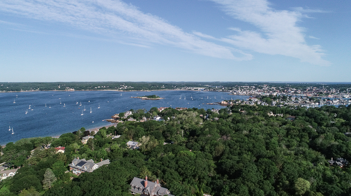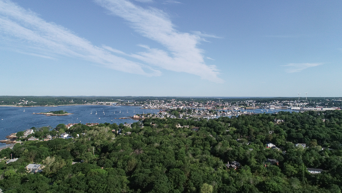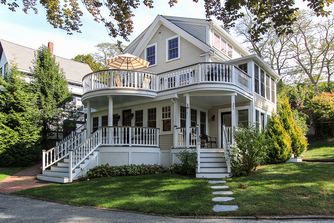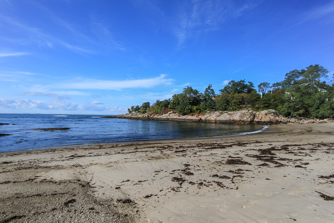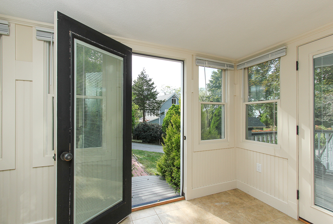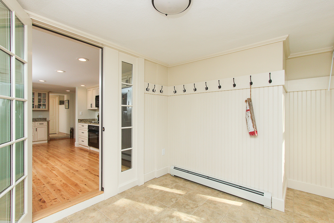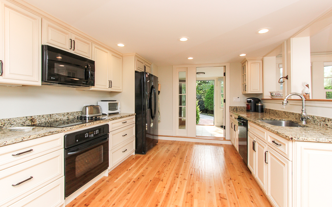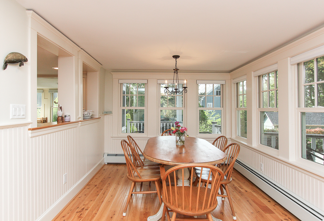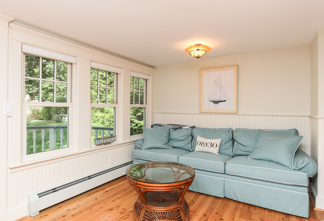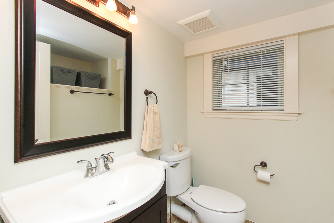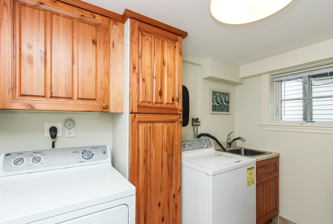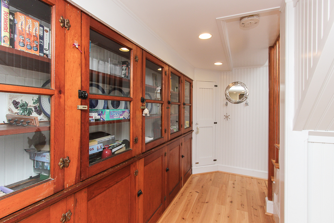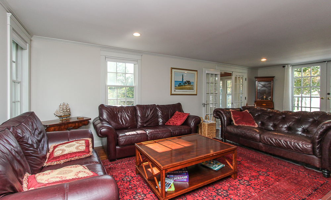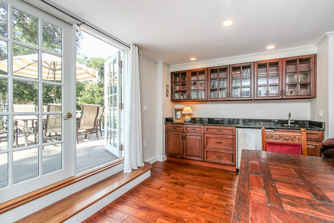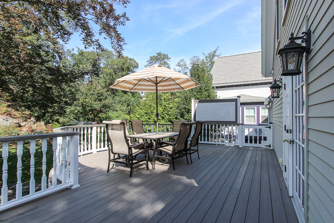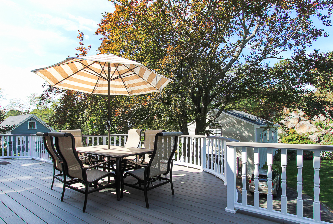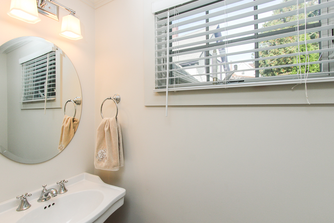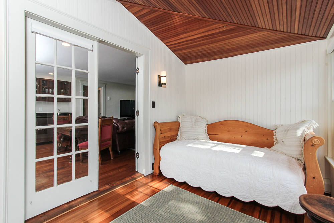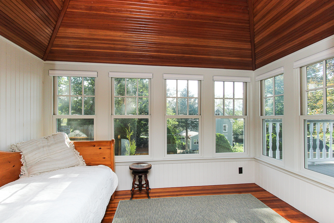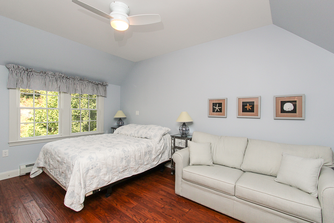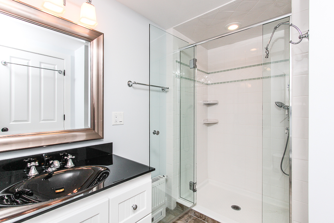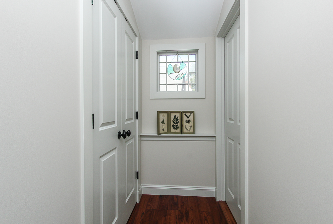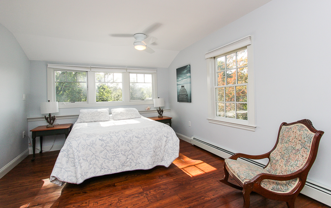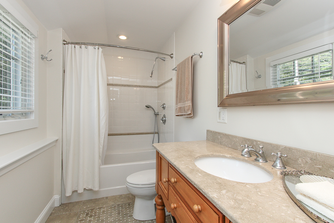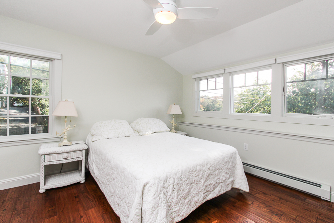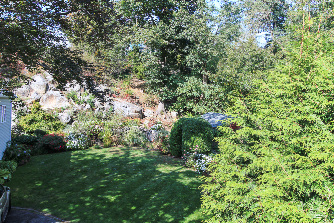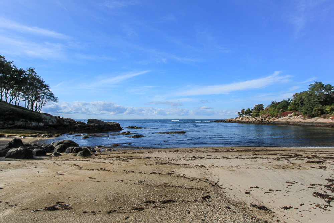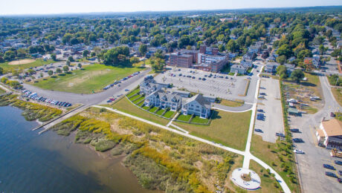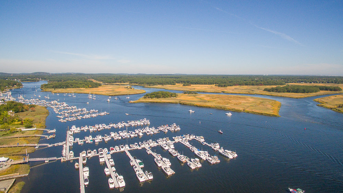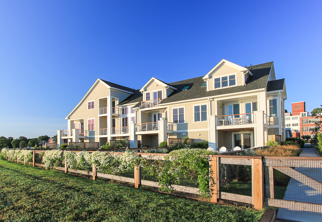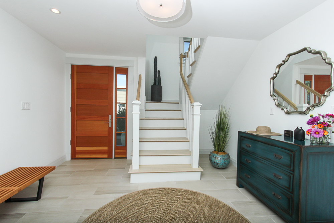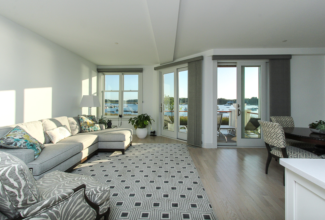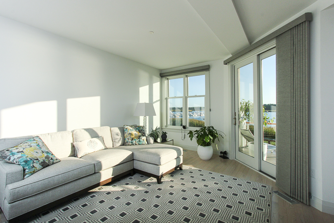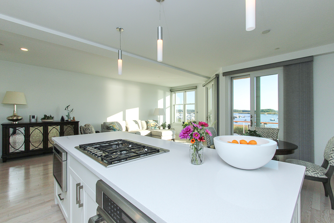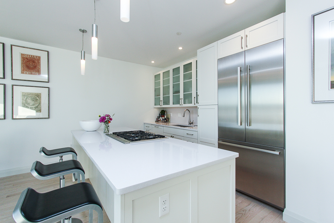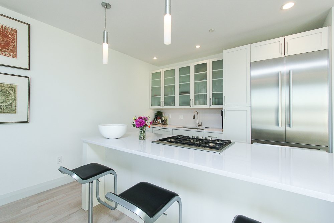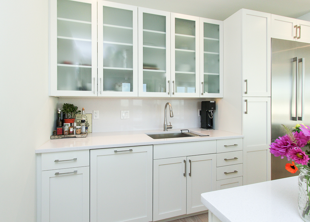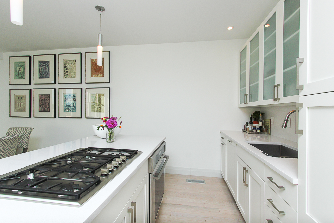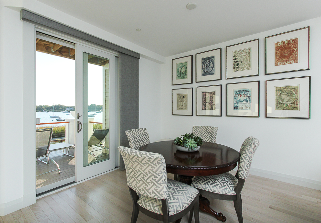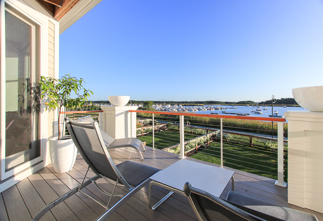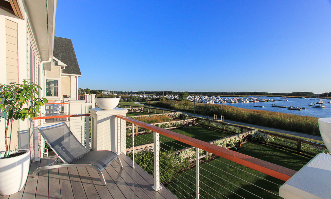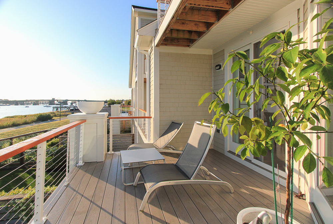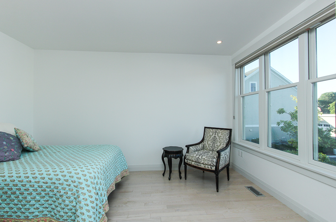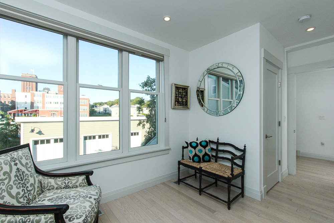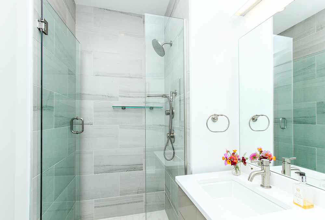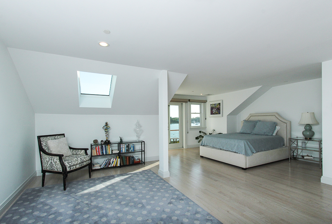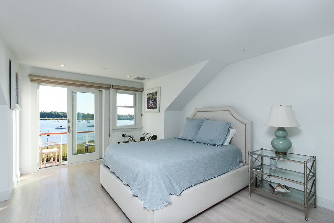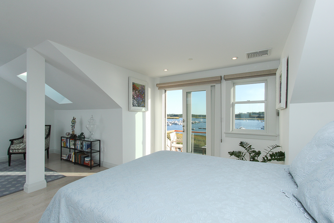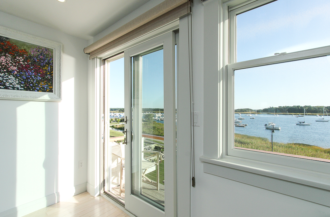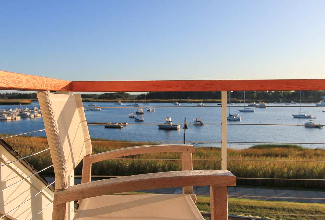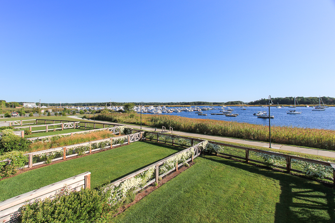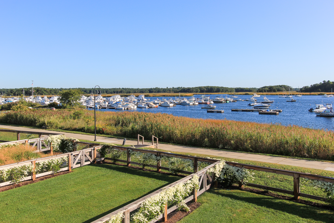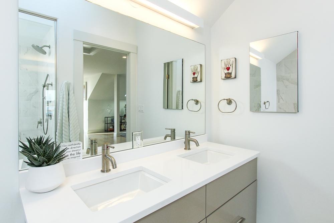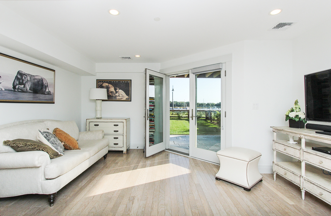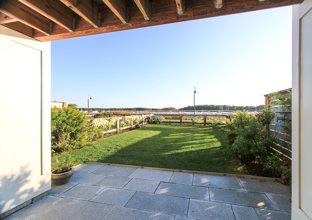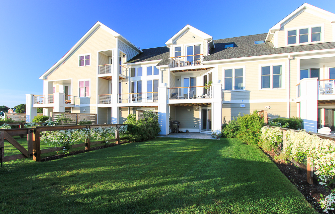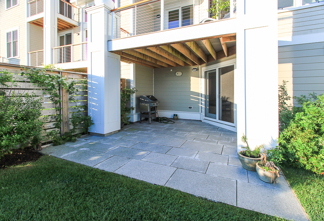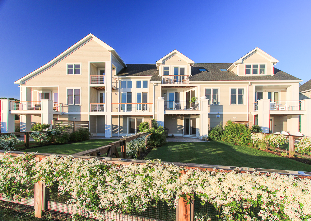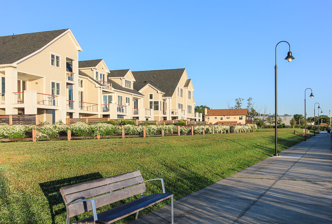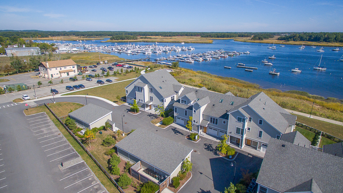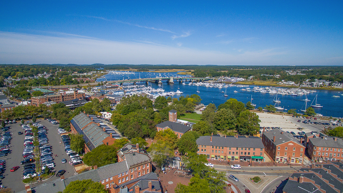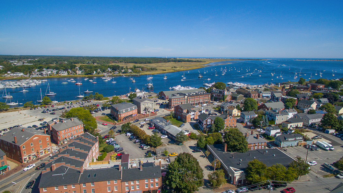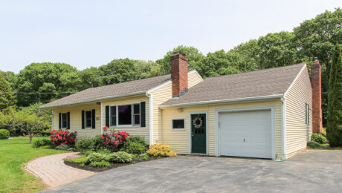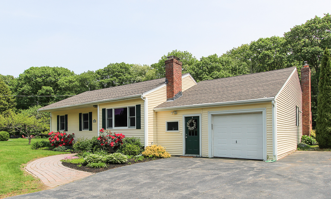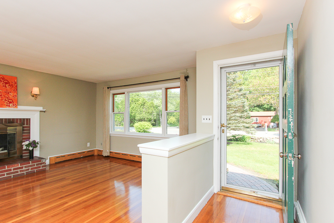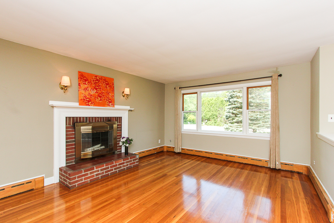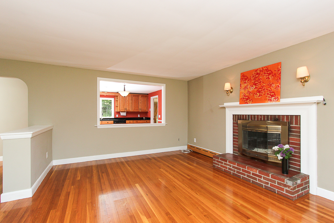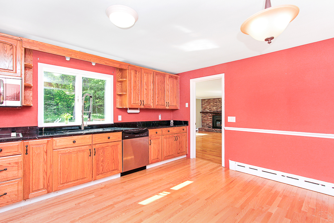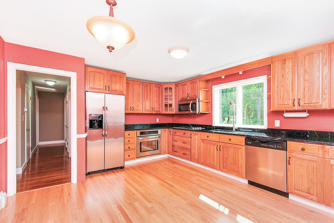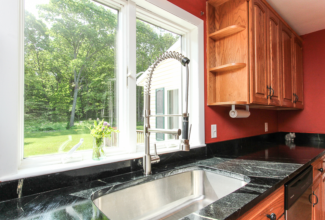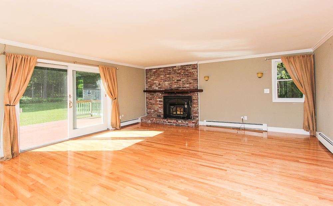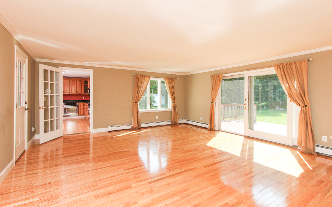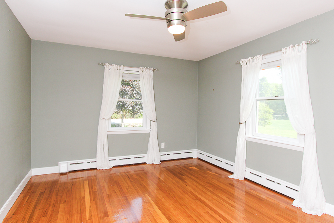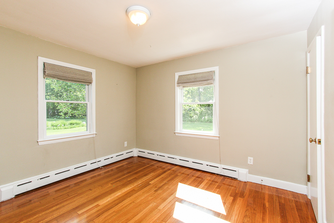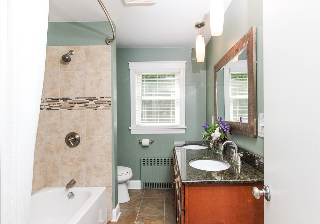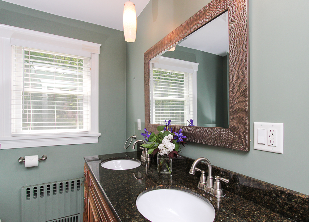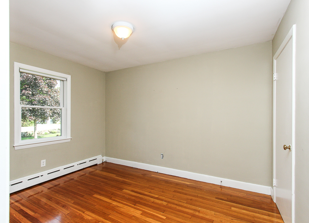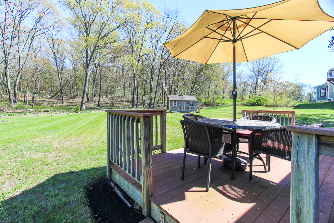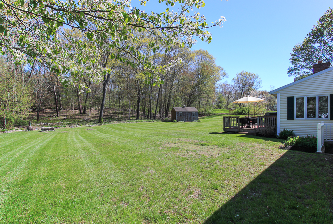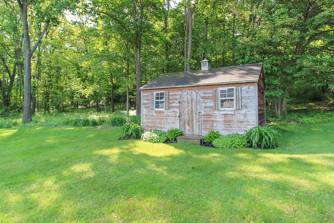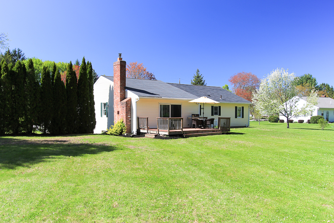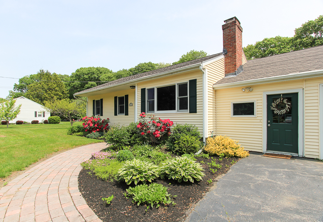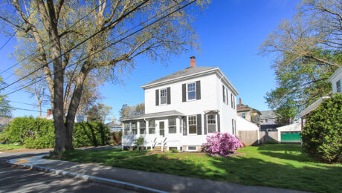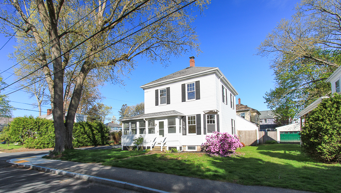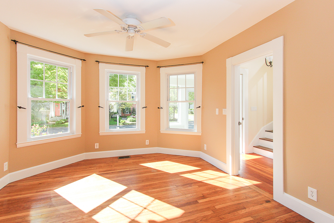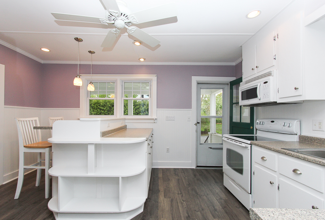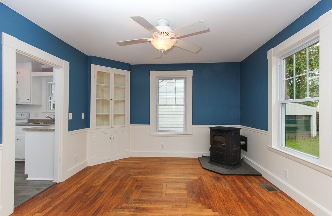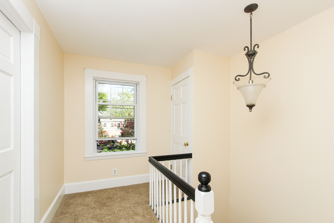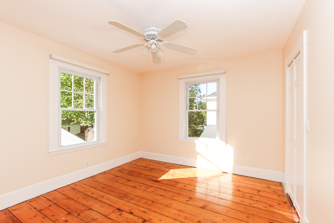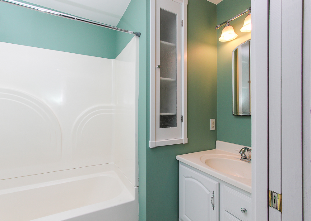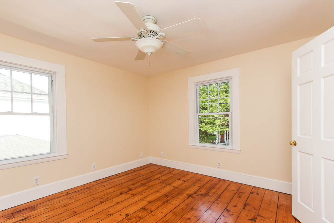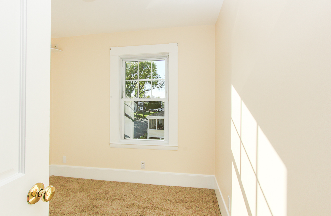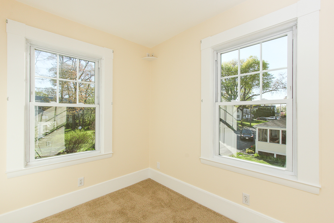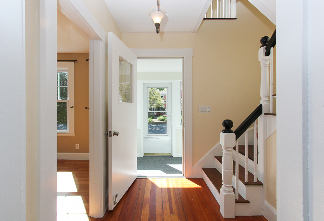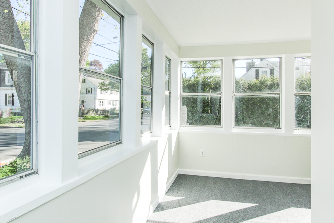15 Butterworth Road Beverly, MA
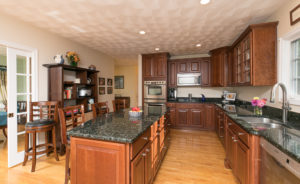
This property sold December 2020.
Looking for space? This home has it! Tucked away in a North Beverly neighborhood with access to commuter rail and shops nearby. City owned land behind and Norwood Pond nearby offers peaceful privacy, while only needing to maintain a manageable .26 acre yard. The back of the lot is bordered with trees.
The primary portion of the house has a large living/family room and 3-season room that both have glass doors that lead out to the generous deck. The eat-in kitchen includes granite counters, an island with breakfast bar stainless steel appliances and warm cherry cabinets. There is a fireplace and pocket doors in the dining room.
On the second floor both the main bedroom suite, and a second bedroom enjoy private full baths and walk-in closets.
The one bedroom, in-law apartment with open floor plan and vaulted ceilings, would also make a fabulous office or work space. This space includes a kitchenette, separate bedroom and full bathroom with a skylight.
There is additional office space on the lower level with a full bathroom and an additional finished room. An expansive walk-up attic is accessed from the windowed second floor hallway.
The use of space can change as needed.
Additional features include hardwood floors, owned solar panels and an attached 2-car garage.
Contact John & Cindy Farrell 978-468-9576
- Published in Past Property Listings
14 Myles Road Peabody, MA
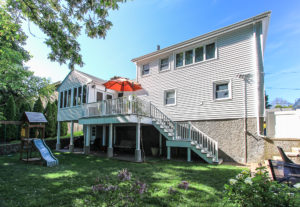
Sold September 30, 2020.
A great spot to be in Peabody! Tidy well-kept and updated home with a perfectly delightful yard on a cul-de-sac in South Peabody. Not to far from Brown’s Pond.
Stylish multi-level that has a living room with a fireplace and picture window. The kitchen with granite counters, stainless steel appliances and plenty of cabinets is completely open to the dining space.
The bedroom level has large rooms, a wide hallway and a striking updated tiled bathroom with glass vessel sink. On the lower level with the family room is another beautiful updated tiled full bathroom. Sliders open to the three-season porch, then out to the deck . Overlooking a manageable private fenced yard with enough room for the patio, yard and garden space and an additional covered patio. All framed in by beautiful established trees.
The attached garage is heated. There are hardwood floors and central air. Easy access to the highway and shops. Enjoy being at home, the work is already done.
Contact John & Cindy Farrell to see this home. 978-468-9576
- Published in Past Property Listings
43 Homestead Circle Hamilton, MA
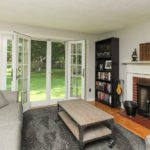
Sold September 11, 2020.
Enjoy spending time in this ranch style home on a unexpected .29 acre lot. Perfect balance of neighborhood and a private expansive fenced yard tucked behind.
Glass doors have been added and lead out from the living room, letting you also enjoy the yard while sitting in front of the wood burning fireplace. The dining room is completely open to the living room and the kitchen looks out to the sunny front.
There are three bedrooms off of a wide hallway and the master bedroom has a private half bath. The lower level is comfortably finished connecting to the main level with a glass pane door. This space accommodates both a family room and spacious office with built-ins, plenty of storage space and recessed lighting.
There are hardwood floors in most of the rooms and a door from the kitchen to enter the one-car attached garage. Not far from downtown Hamilton with shops, restaurants, parks and commuter rail. Easy access to the North Shore’s many recreational opportunities.
Contact John & Cindy Farrell to see this home 978-468-9576
- Published in Past Property Listings
85 Perkins Row Topsfield, MA
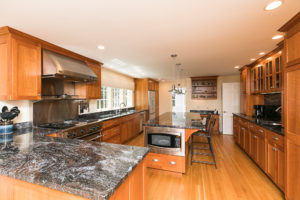
Sold September 18, 2020.
Located on an exceedingly scenic road in Topsfield. Enjoy driving home and arriving at your beautiful home with well kept grounds and easy landscaping. The .92 acre yard looks out to the Audubon Ipswich Wildlife Sanctuary.
This home has been renovated and updated with quality finishes and a pleasing, functional design. The well appointed kitchen is open to the perfectly sized family room, with built-in cabinets and a door that leads out to the deck. Custom cherry cabinetry in the kitchen, with a spacious center island, and dramatic granite counters. The bathrooms are renovated and fabulous. The first floor has a private office and half bath off the foyer, away from the activity of the house. Comfortable dining and living room with a gas fireplace.
The addition includes a well-planned tiled mudroom between the kitchen and two-car garage that people dream about. Great planning, with ample closet space and a built-in cabinet with granite counter that acts as a landing zone, keeping clutter from reaching the kitchen.
Enjoy having radiant heat in the kitchen, and in the two full bathrooms. Central air, hardwood floors throughout, tilt-in Marvin windows, and an outdoor shower.
On the second floor are four bedrooms, each a little different. The master bedroom has a private bath with a tiled walk-in shower and granite counters. The second bath has a tiled tub and shower. Both of these tiled bathrooms are beautiful with lovely cherry cabinets and Grohe fixtures. The laundry is conveniently located on this floor as well.
Great location with convenient access to Routes 1 and I-95 and the Masconomet Regional School District
Enjoy Bradley Palmer State Park nearby. Also close to Willowdale State Forest, and Turner Hill Golf Club.
Move in and enjoy the summer!
Contact John & Cindy Farrell 978-468-9576
- Published in Past Property Listings
2 Shea Court Essex MA
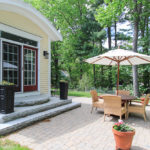
Peaceful setting on a small cul-de-sac, right at the Hamilton, Essex town line. Lovely well groomed 1.03 acres with just the right amount of established landscaping.
Fabulous kitchen with plenty of space and an exceptional dining area with windows on three sides, curved high ceiling and a French door that brings you out onto the patio. The style and colors are timeless with beautiful granite counters, ample cabinets, stainless appliances and gas cooking. Adjacent is the family room warmed by a gas stove.
First floor tiled laundry room with cohesive cabinetry, utility sink and access to the two-car attached garage. There are four unique bedrooms that include a spacious master with walk-in closet and bathroom. There is a also a two-room bedroom suite. Any of these rooms work well for a home office.
Enjoy hardwood floors throughout most of the home and central air conditioning. Live on the North Shore and enjoy all the recreational activities. We have beaches! This is a home you will want to spend time in.
Contact John & Cindy Farrell to see this home. 978-468-9576
- Published in Past Property Listings
27 Edgemoor Road Gloucester, MA
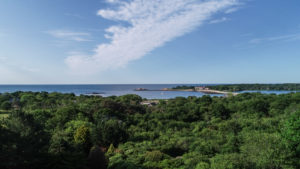
Sold February 2020. See homes currently on the market in Gloucester, MA.
Mid-century modern home fabulously set on a beautiful park-like acre in East Gloucester. Close to Eastern Point and the Back Shore. The peaceful, striking and well established gardens blend harmoniously with the natural landscape. Oriented east with views of Braces Cove.
This single level home has the possibility for expansion. Consider building up for expanded water views or enjoy as is. The combination living and dining rooms in the center of the home are focused around a granite faced wood burning fireplace, built-in cabinets and a fabulous picture window looking out to the gardens and water. There is an eat-in kitchen with access to the deck overlooking the gardens. In addition, there is an attached two car garage and separate garden shed. There are four bedrooms and three are en suite.
Located moments from Rocky Neck Art Colony, Braces Cove, Niles and Good Harbor Beaches. Come home to Gloucester! America’s oldest seaport. You won’t be disappointed. Ready for immediate occupancy.
Contact John & Cindy Farrell 978-468-9576.
- Published in Past Property Listings
1006 Washington Street Gloucester, MA – Rental
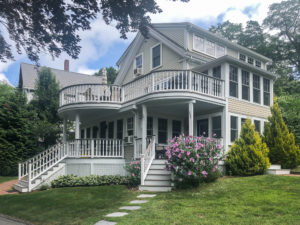
Home leased December 2019.
Live steps away from Plum Cove Beach in this beautifully renovated 2,226* SF Lanesville home.
On the first level is a tiled mudroom that leads to a fabulous kitchen with granite counters and plenty of work space. The kitchen is open to the dining and seating area. There is a tiled laundry room and half bath conveniently located off the kitchen.
Built-in cabinetry lines the entry to the next floor where you will find the front to back living room with a granite top wet bar and French doors that open to the spacious deck that overlooks the lovely yard. There’s a sunny, inviting sleeping porch with wood ceilings. On this floor is the master bedroom and bath with a tiled walk-in shower.
Two additional bedrooms on the top floor share a bath.
This home offers a lot of value and is so well maintained!
Plenty of parking. Available furnished or unfurnished. No Pets.
Contact John or Cindy Farrell 978-468-9576
- Published in Past Property Listings
266 Merrimac Street Newburyport, MA – Unit D
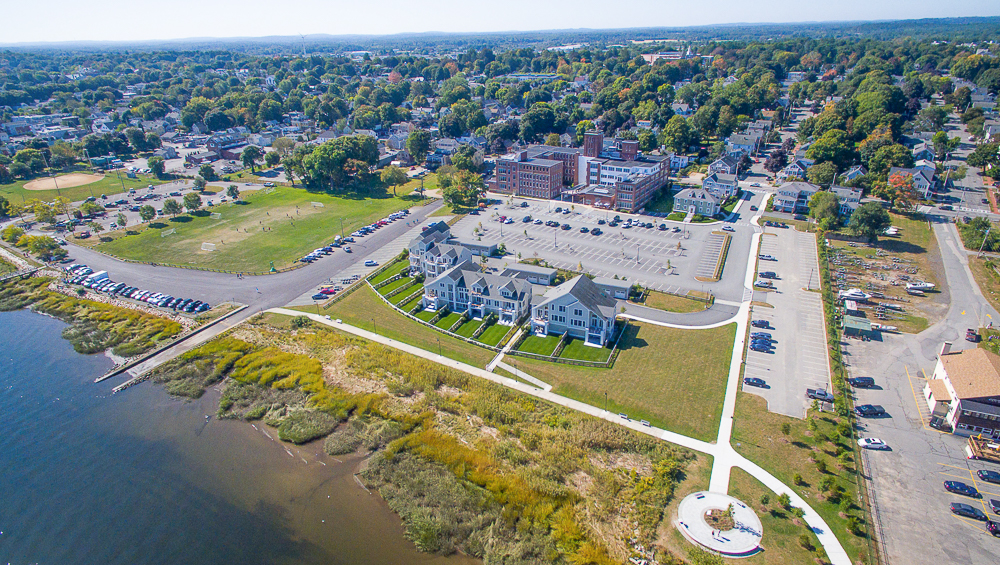
Sold November 15, 2019. See homes currently on the market in Newburyport, MA.
This is the place to be!
Enjoy living and relaxing in a fabulous location and setting by the water, close to downtown Newburyport. This is a spacious contemporary townhouse recently built in a completed 15 unit complex.
See the aerial video for 266 D Merrimac Street Newburyport, MA
Built to take advantage of spectacular water views with a different perspective on each floor, and exclusive, private outdoor space on every level. The open floor plan allows for maximum enjoyment of the breathtaking sunrises over the water and the morning light drifts throughout.
The main level has a stunning, well appointed kitchen, fabulously open to the living and dining spaces and doors to the deck. There is a second bedroom on this floor, and full bath with a tiled walk-in shower and the laundry.
The first level has a large tiled foyer with garage access, and leads to the family room with French doors that bring you to a private patio and fenced yard with lawn.
An impressive and tranquil third floor master suite has plenty of room for a seating area. There’s a walk-in closet, skylight and a beautiful tiled bathroom. A perfect place to wake up with amazing views and a slider that opens to a balcony.
Additional features include beautiful white oak flooring, stainless steel appliances, central air conditioning, Nest thermostats and Hunter Douglas window treatments. There are two one car garages.
Go right out your door and stroll along the waterfront to downtown Newburyport on the Rail Trail and Harborwalk. Enjoy access to boating and Cashman Park and boat launch. Convenient to the highway, commuter rail, Plum Island Beaches and the Parker River National Wildlife Refuge.
Contact John & Cindy Farrell 978-468-9576
- Published in Past Property Listings
101 Maple Street Wenham, MA
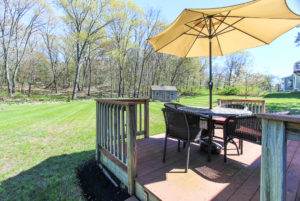
Sold July 23, 2019. See homes currently on the market in Hamilton and Wenham, MA.
Beautiful setting on 1.2 acres! Single level home in a great location in Wenham, MA with easy access to Routes 1 and 128.
Great layout with a spacious eat-in kitchen that has soapstone counters, plenty of cabinets and stainless steel appliances. The kitchen opens to the living room with a wood burning fireplace and picture window. Off of the kitchen, in the back of the house, is a large family room with a second fireplace, and sliders that open to a deck. There is an additional entry into the mudroom with access to the attached one-car garage.
This home has three bedrooms and one full bath with a tiled tub and shower, tile floors, granite counters with two sinks.
There are hardwood floors, a third fireplace on the lower level and free standing shed in the back yard. Nice level yard.
Dry basement system with French drain installed by Northeast Basement Systems.
The Danvers Rail Trail is nearby. Convenient to the towns and cities of Danvers, Beverly, Wenham and the highways that go to Boston or North to Maine and New Hampshire.
Contact John & Cindy Farrell 978-468-9576
- Published in Past Property Listings
68 Union Street Hamilton, MA
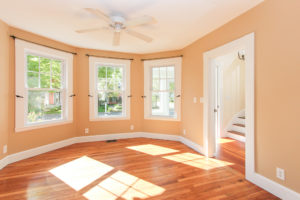
Sold July 2019. See homes currently on the market in Hamilton and Wenham, MA.
Live downtown! Classic circa 1900 Four Square Colonial. Located on a corner lot, in an in-town neighborhood, convenient to commuter rail, parks, restaurants, and other area amenities.
This home has been freshly painted inside, helping you prepare for your move. Welcome covered porch and kitchen entry off the driveway side.
The first floor has hardwood floors, a dining room with a lighted corner built-in and living room with a front facing bay window. A pellet stove adds extra warmth and ambiance. There’s a sunny enclosed porch that wraps around the street corner side of the house where you can relax and watch the world go by.
The second floor has a bright windowed hallway with new carpet. There are three bedrooms, two have warm pine floors and one full bath. There is a detached one car garage and a smaller .10 acre lot, allowing for just enough outdoor space and relieving you from the burden of to much yard work.
Enjoy living near so many cultural and recreational opportunities and resources. Easy to enjoy the outdoors with many beaches, trails and diverse outdoor amenities nearby. Boston’s North Shore is the place to be!
Contact John & Cindy Farrell 978-468-9576
- Published in Past Property Listings

