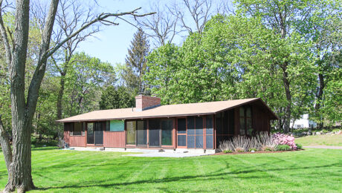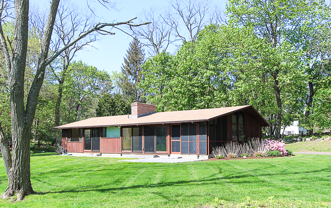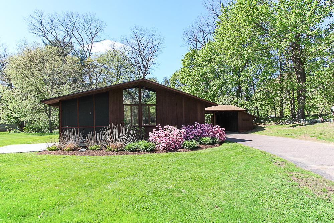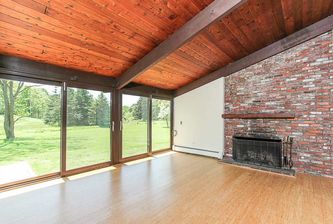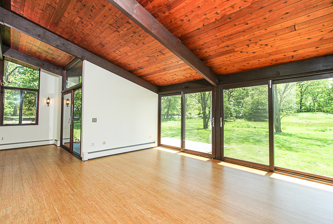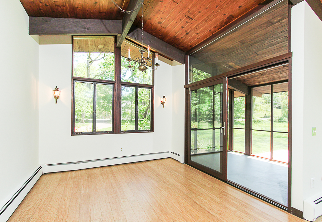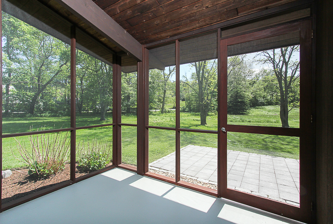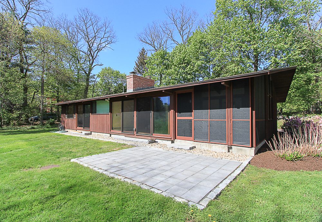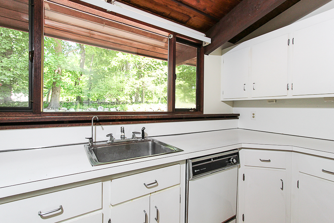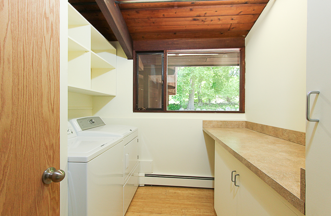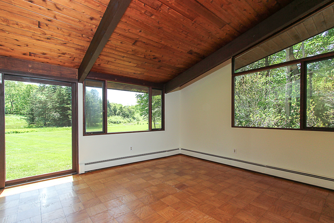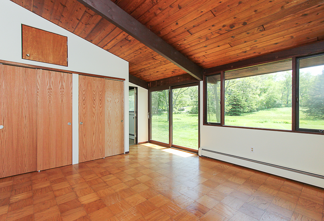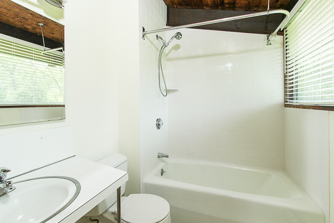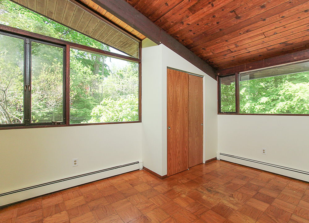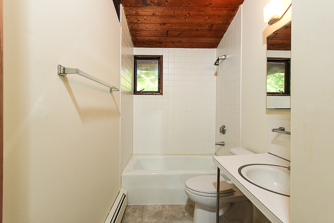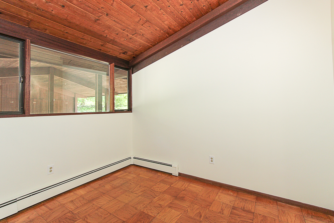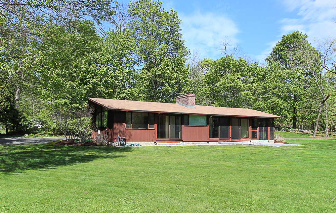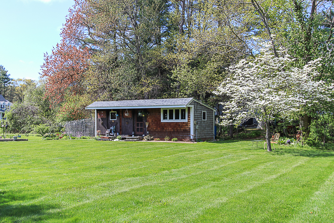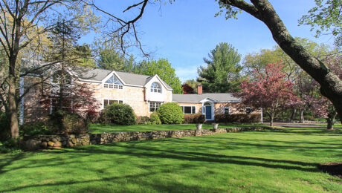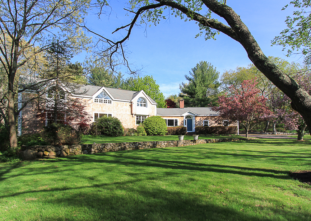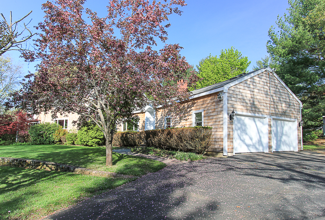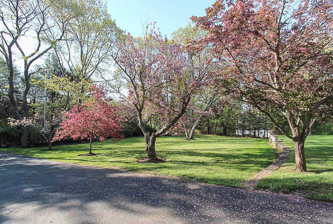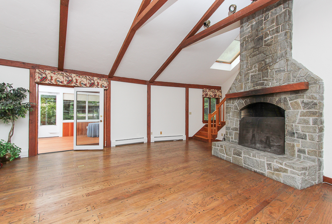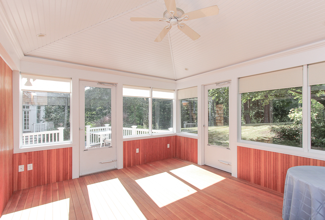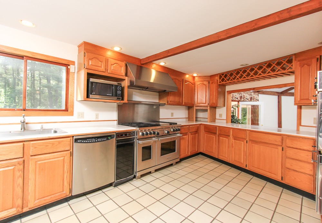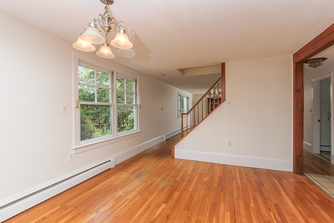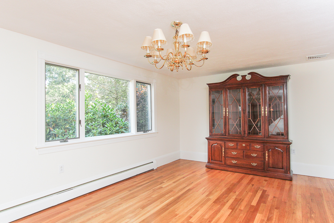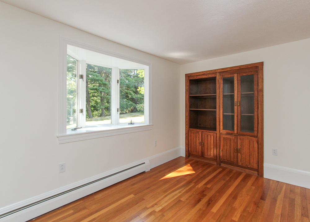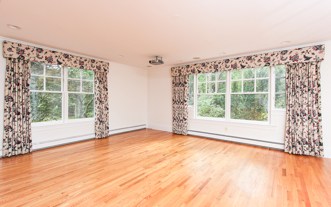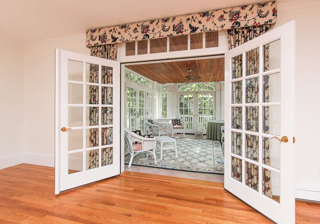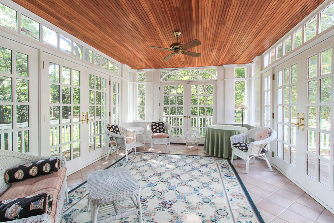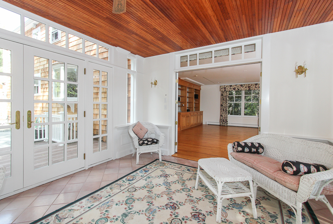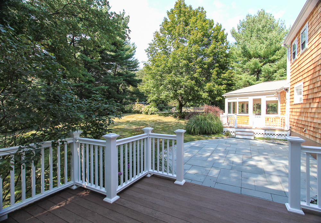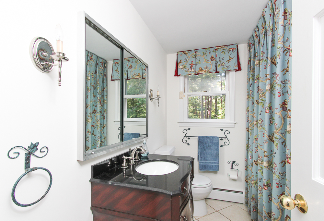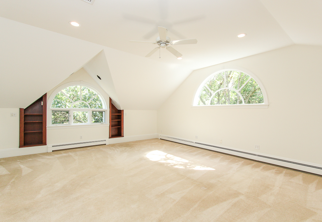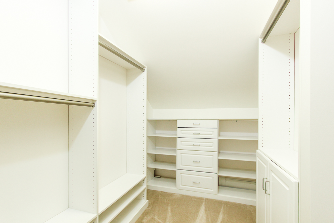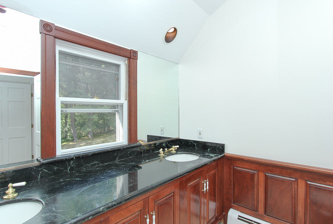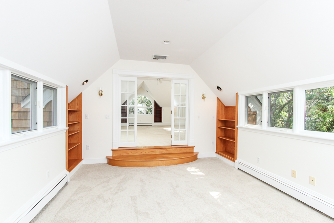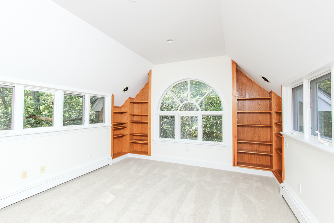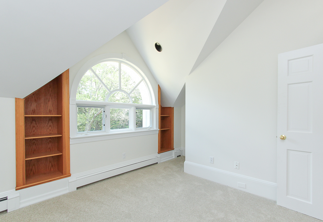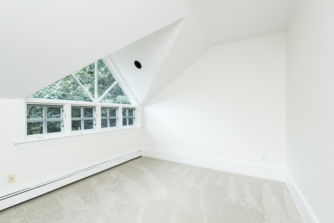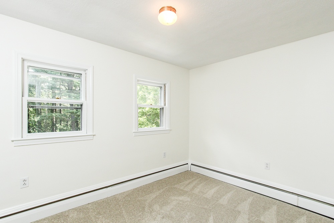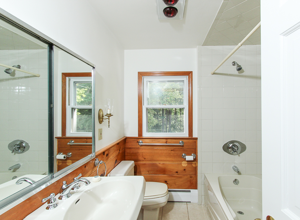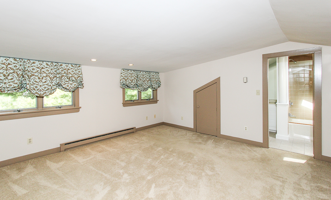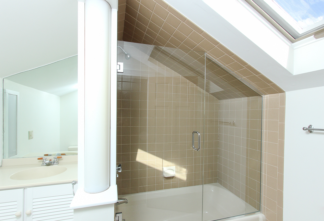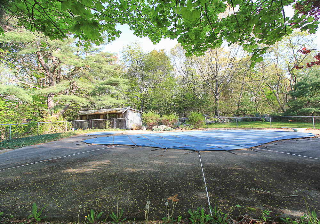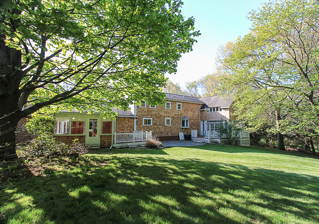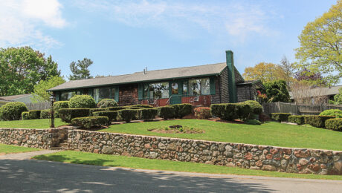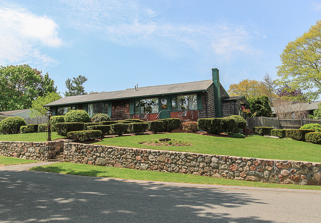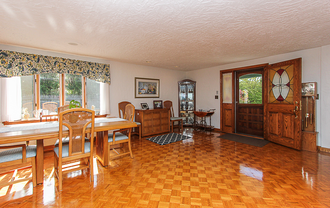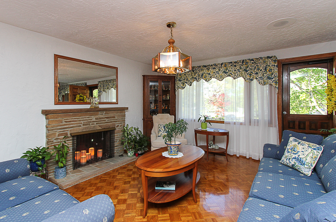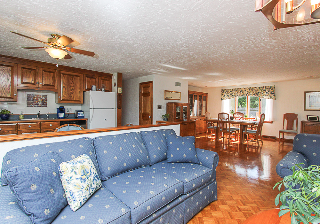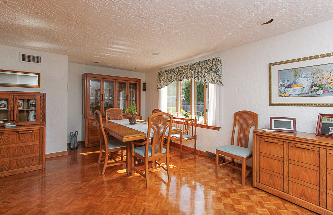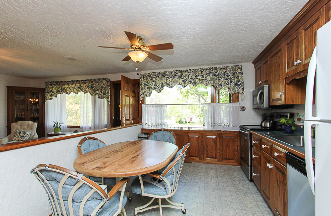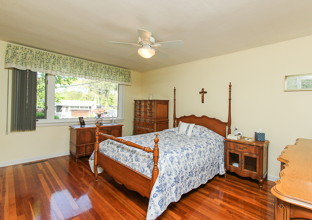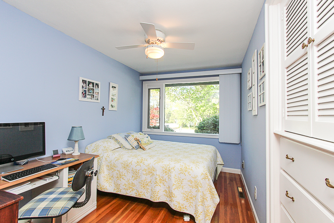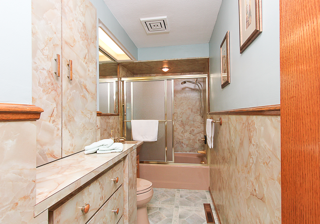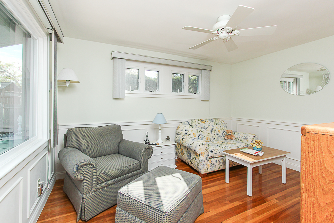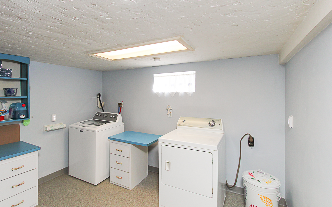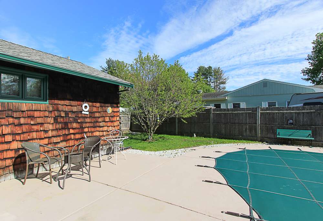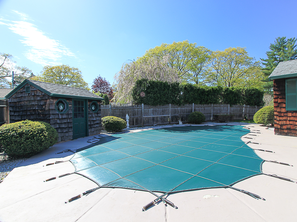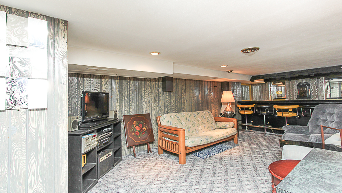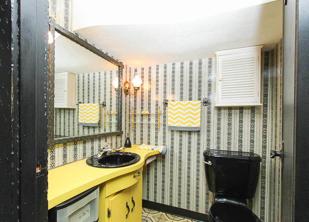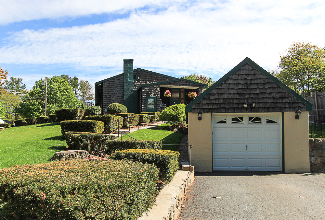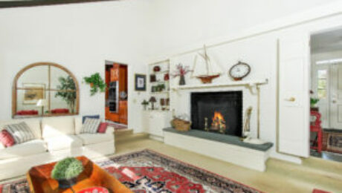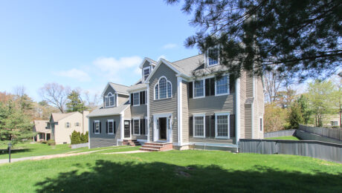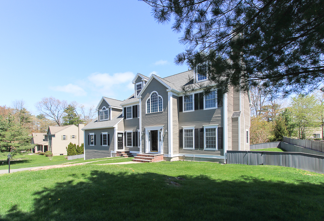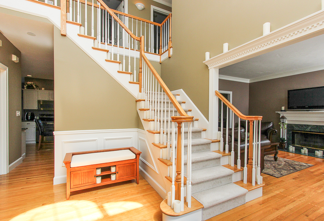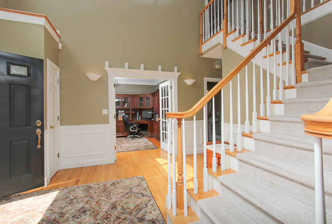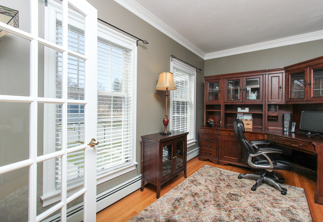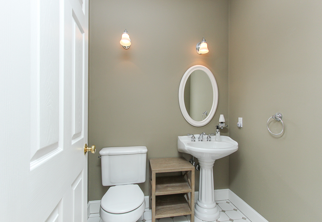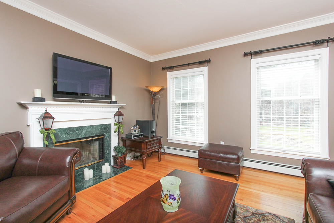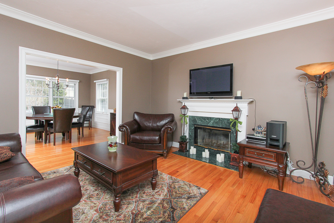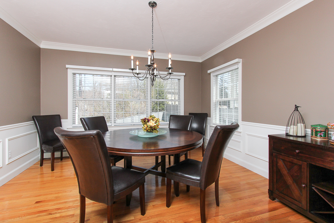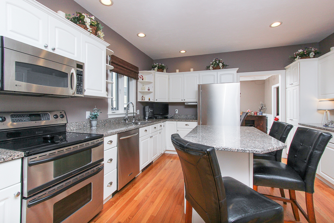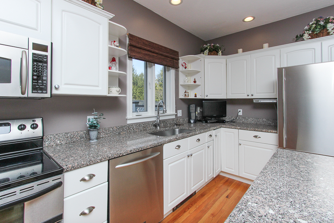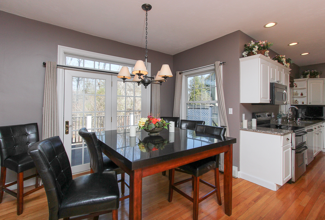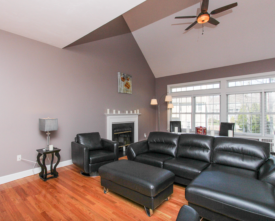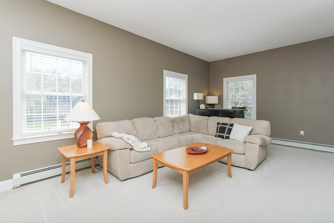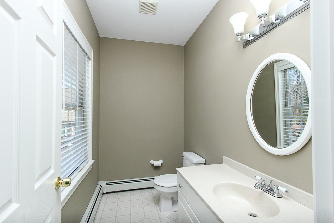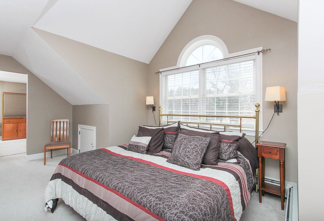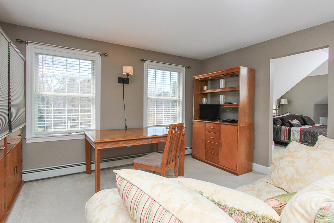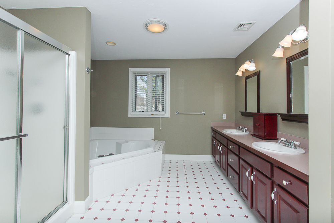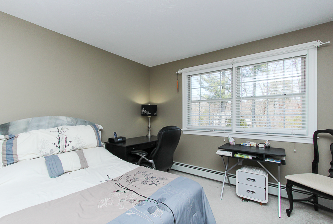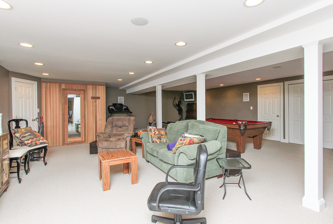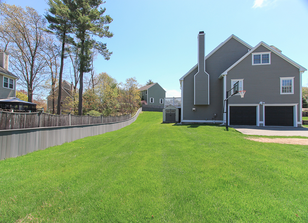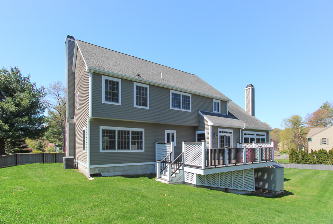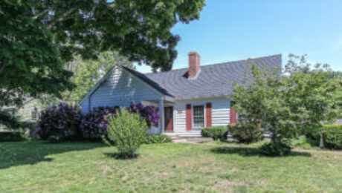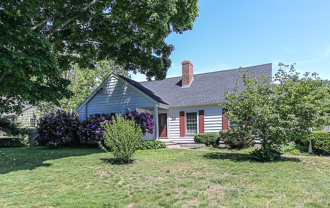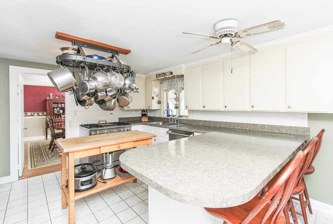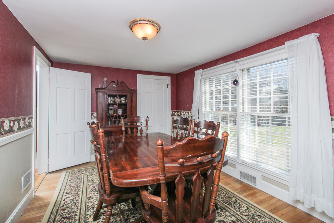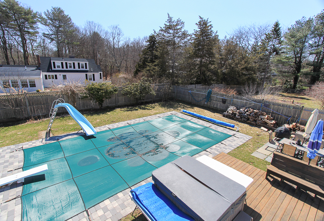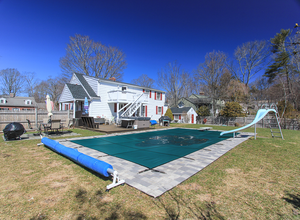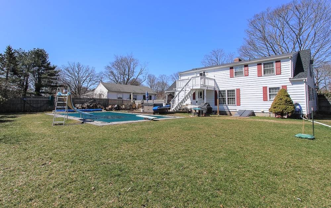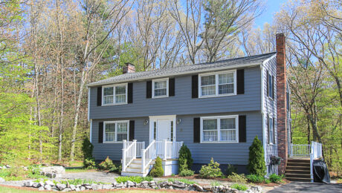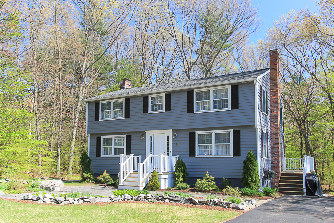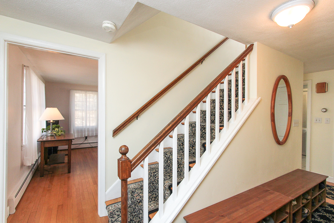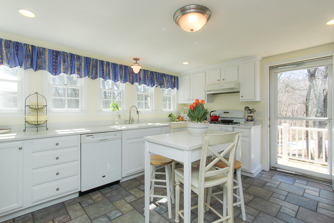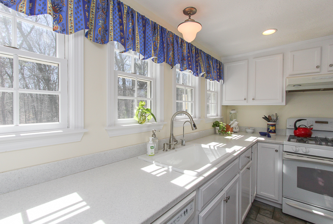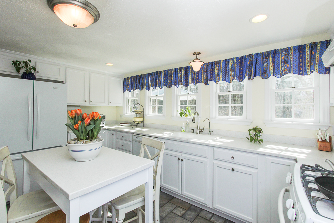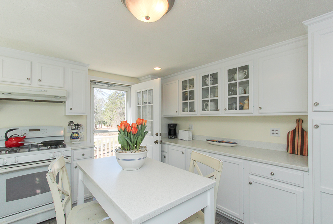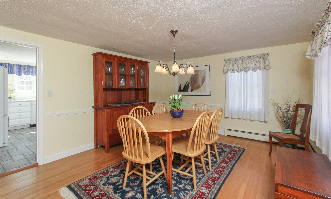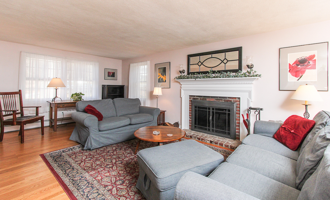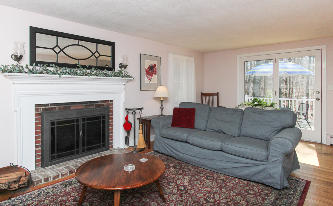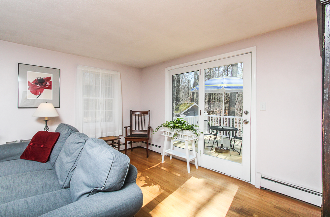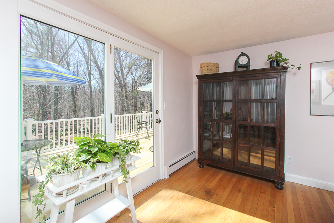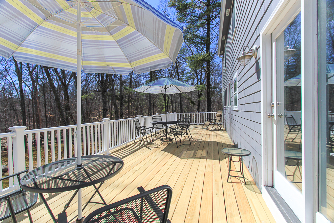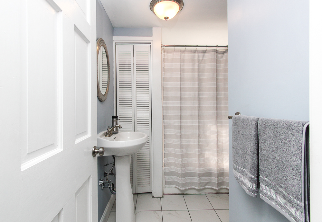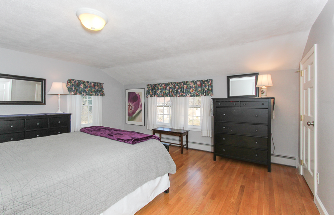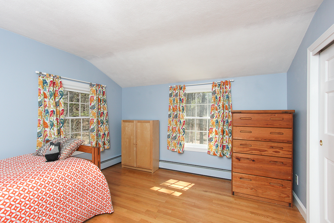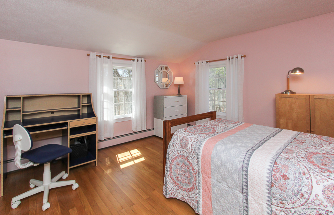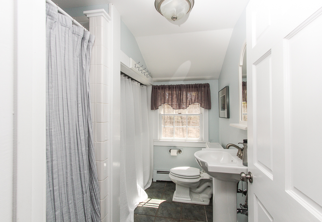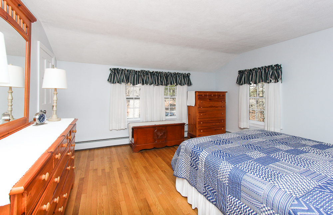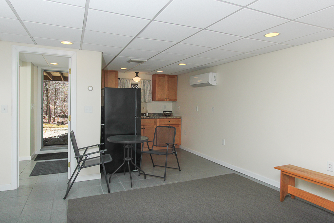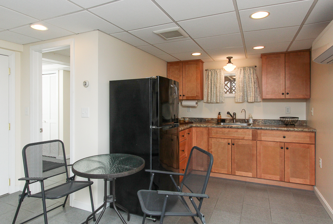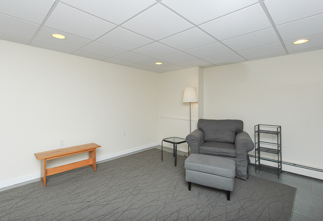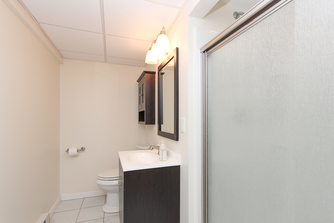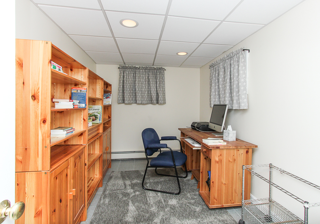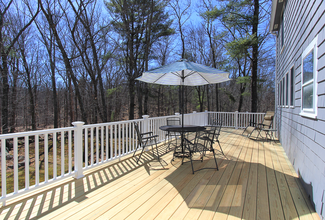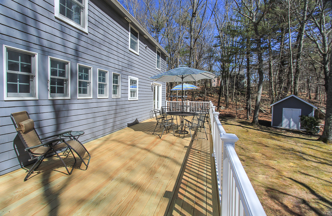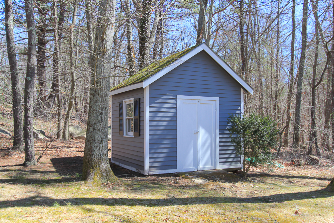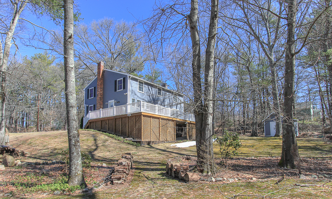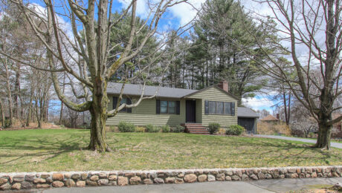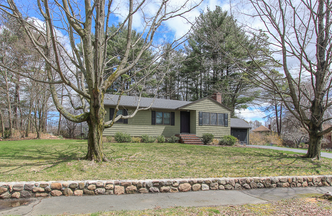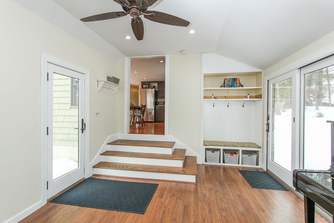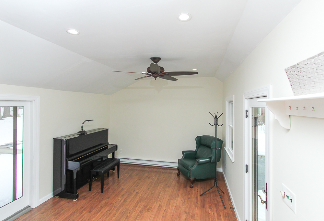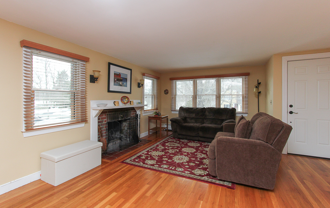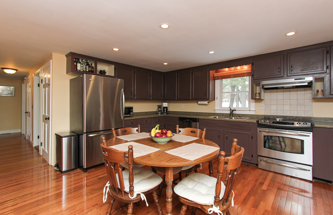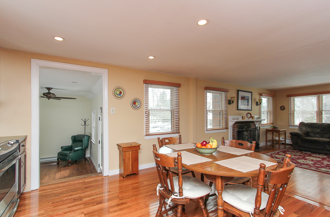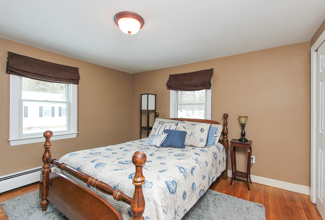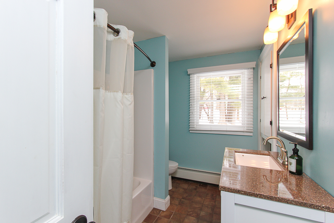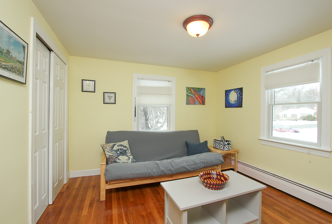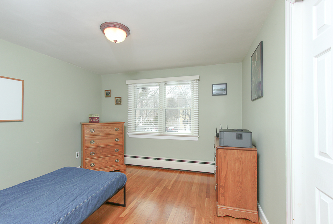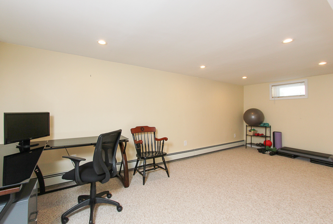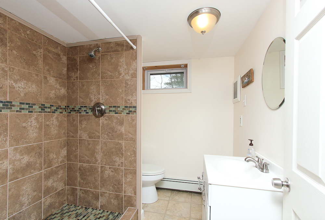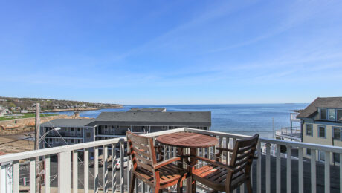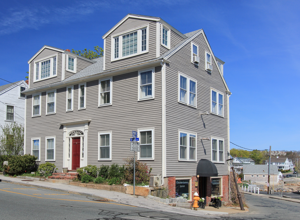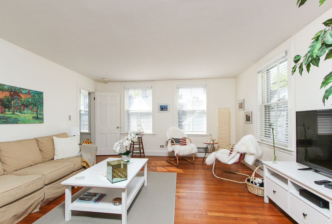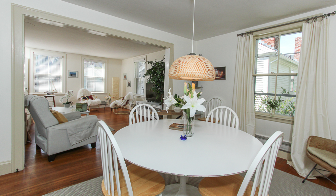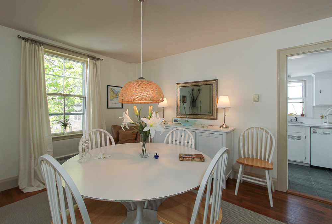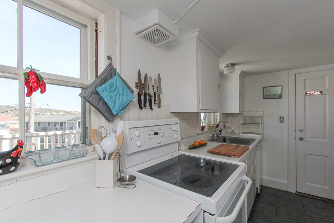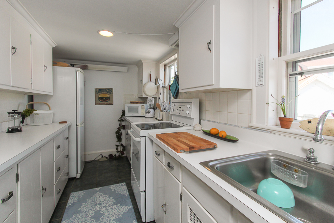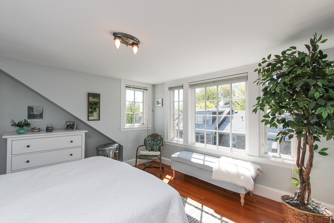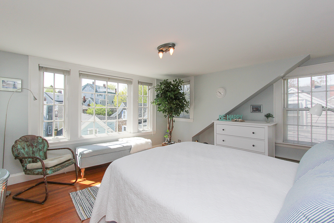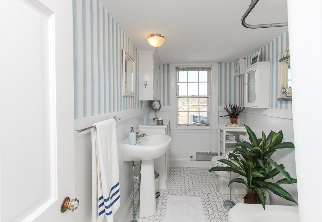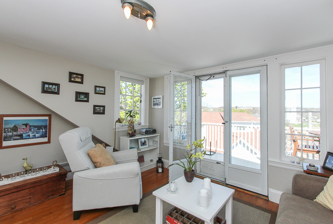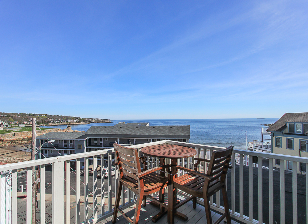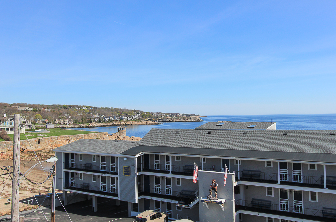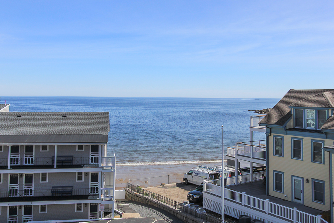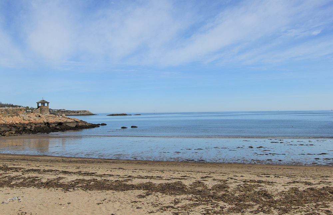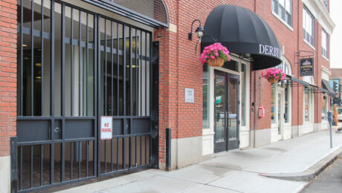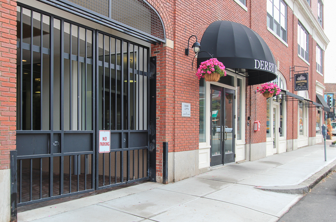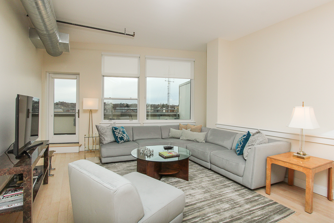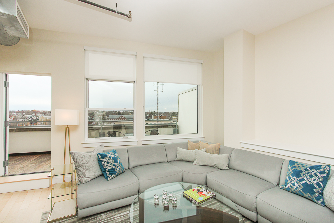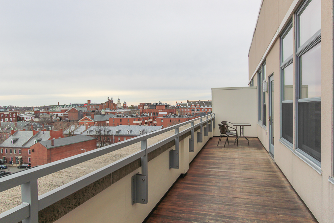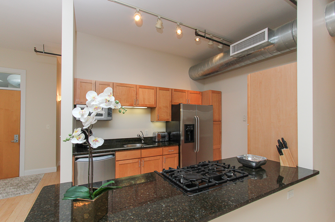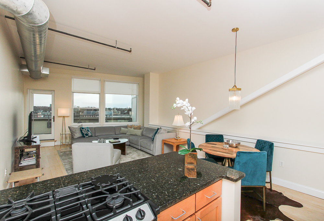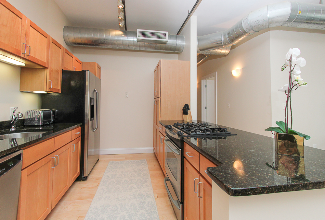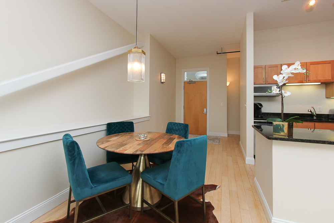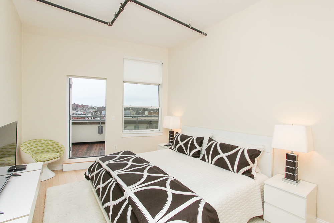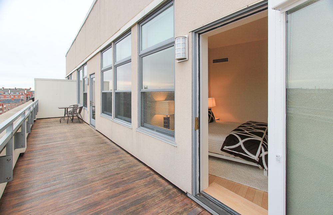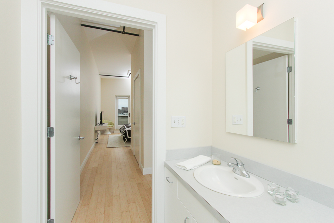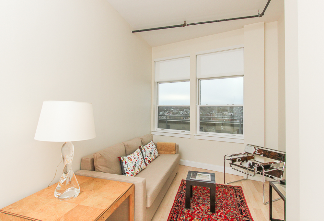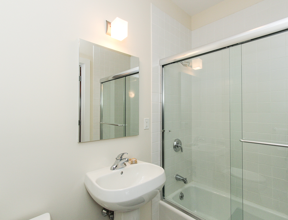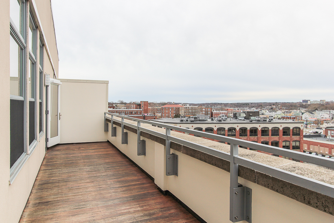146 Cherry Street Wenham MA
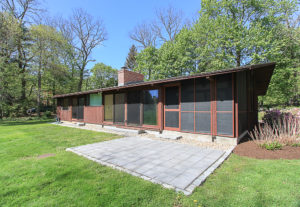 Sold in September 2018.
Sold in September 2018.
Set on a fantastic 1.49 acre lot in Wenham, Massachusetts. You have to visit, to fully appreciate the rural quality and beauty of the land. This classic post & beam Deck House was built in1973 with their signature decked ceiling and large glass mahogany framed windows. These homes are known for being carefully situated on the land to take advantage of the topography, orientation of the sun, the views, the connection to the land that it sits on, and this home is no exception.
Single level living with large windows and multiple glass sliders are oriented to the southwest side of the house.
Entry into the house from the covered carport is through a slate tiled foyer that then opens to the spacious living and dining rooms with striking cedar vaulted ceilings. These rooms have an open floor plan, allowing for the light and wood burning fireplace to be enjoyed throughout. A screened porch on the sunny side of the house leads out to the patio.
There are three bedrooms and two full baths. The master has a private bathroom and a slider to the outdoors. There is a separate laundry room off of the kitchen. The floors have been updated with bamboo throughout the common space and there are parquet floors in the bedrooms.
An additional bonus is the separate one bedroom cottage set away from the main house. It has a private patio and galley kitchen.
Great North Shore location with easy highway and commuter rail access. Enjoy living in a bucolic setting, while being so close to the amenities of a more urban location.
- Published in Past Property Listings
200 Sagamore Street Hamilton, MA
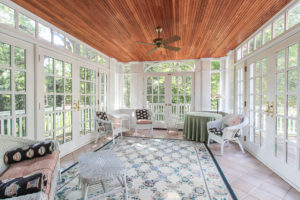 Past property listing.
Past property listing.
Privately set beyond a stone wall on four acres. Originally a cape style home, expanded by the current owners into a spacious custom colonial. Built in 1971, renovated in 1986 and then again in 2007. The home now beautifully surrounds a stone patio with a sun room on one side and a screened porch on the other.
Enjoy the heated in-ground pool with cabana, plus a three-stall barn with easy access to trails for horseback riding, hiking, and cross country skiing.
Excellent floor plan, with a central kitchen that has a large dining area open to the living room and it’s impressive floor to ceiling granite fireplace. The dining room is open to an adjacent room that works well as a music room, den or office.
The family room is large enough to use as a projection/media room has built-in cabinets and glass French doors that lead to the exquisitely detailed sun room.
Private bedroom/au pair suite with full bathroom on opposite side of the house from the other bedrooms. Master bedroom with two walk-in closets and French doors to an office/sitting room. The bedrooms are freshly painted and have new carpet.
Recently shingled and painted. Ideal home for entertaining with plenty of room for guests.
Additional features include central air conditioning and wine room with tiled floor.
- Published in Past Property Listings
3 Curtis Avenue Middleton, MA
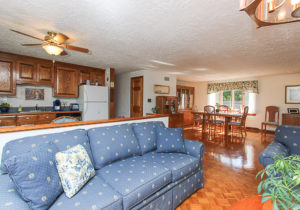 Sold in July 2018.
Sold in July 2018.
Sitting up on a knoll, overlooking a beautiful neighborhood is this shingled ranch style home. Beautifully landscaped .24 acre yard with an in-ground pool.
Great open floor plan with a spacious entryway, large dining room and living room with fireplace. All on a beautiful parquet floor. The eat-in kitchen is also open to this area as well. The main floor has three full bedrooms, all with hardwood floors. Notable are the large windows in this home.
On the lower level is a family room, half bath and large laundry room.
The house has central air conditioning and there is a detached heated garage.
Located in an area of Middleton that is very convenient to highways and shopping areas. Coming on the market just in time to enjoy the pool, Famous Richardson’s Ice Cream, and Golf nearby.
- Published in Past Property Listings
Maintaining the Equity in Your Home
Maintain the equity in your home
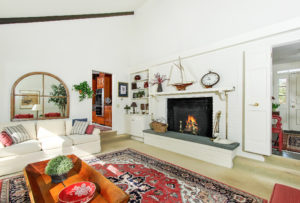 It happens often, people don’t give enough thought to maintaining and increasing the equity in their homes, until they call us to help them sell it!
It happens often, people don’t give enough thought to maintaining and increasing the equity in their homes, until they call us to help them sell it!
From the moment home ownership is taken, the impact of improvements and revisions should always be in the forefront of the decision making process, with attention given to increasing and maintaining home equity.
We advise our clients, even if they don’t think they will ever sell, they should still be mindful of, and prepared for that possibility. A tempting, unexpected opportunity may come along, or life circumstances may change, and suddenly a decision is made to sell. It is at this pivotal point that the homeowner would understandably like to get as much return as possible on their valuable asset.
Below are just a few things to consider with regard to maintaining home equity: (more…)
- Published in Selling Brief - Selling Real Estate
1 Shannon Lane Beverly, MA
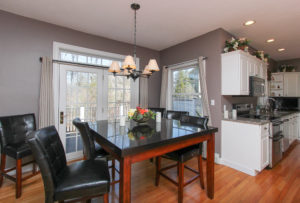 Past property listing.
Past property listing.
Built in 1997, this traditional Colonial home has features that set it apart. Beautiful setting facing the sun in a Maplewood village neighborhood.
Off of the two story sunny foyer is a private office with glass French doors, a tiled half bath and a living room with a gas fireplace.
The kitchen has plenty of cabinet space, beautiful granite counters, stainless steel appliances and a center island with a breakfast bar. The dining area is set in a windowed alcove that connects to a large family room with a second fireplace.The simply styled dining room is adorned with crown molding and wainscoting.
An additional spacious den/office off of the family room is set a touch removed from the central activity of the home with additional separate exterior entrance and a half bath. This design offers many possibilities. The two-room master bedroom suite has French doors, walk-in closet, a master bath with double vanity, and a separate tub and shower. There is a large finished bonus room in the walk-out lower level with a separate tiled mud room that has access to the two car garage and glass slider to the back yard. There are hardwood floors, central air conditioning and deck overlooking the .34 acre yard.
Convenient easy access to Route 128 and commuter rail stations. Dane Street Beach and Lynch Park nearby.
- Published in Past Property Listings
33 Cunningham Drive Hamilton, MA
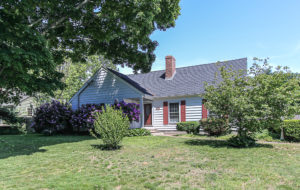 Sold in June 2018.
Sold in June 2018.
Excellent in-town location! Coming on the market just in time to enjoy the fabulous fenced .29 acre yard. The in-ground heated pool has recently been renovated. Deck, patio, hot tub and plenty of yard space. This four bedroom, two bath cape style house has a first or second floor master bedroom. Second floor room opens to a deck that leads down to the yard. Living room has large windows and a wood burning fireplace. Large picture window in the dining room looks out to the private yard. Hardwood floors throughout most of the house. Two finished rooms on the lower level, one with a fireplace and one currently used for work-out equipment. Extensive work has been done so you can focus your efforts on cosmetic updates and decorating. New septic system will be provided. Generator with a separate electric panel, B-dry system, large shed.
Easy access to parks, commuter rail, highways and in-town businesses and restaurants.
- Published in Past Property Listings
8 Donald Road Hamilton, MA
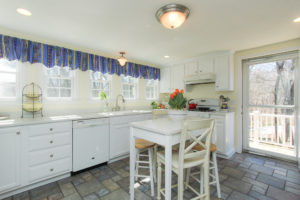 Sold in July 2018.
Sold in July 2018.
Private, peaceful setting on just over an acre in a cul-de-sac neighborhood in Hamilton, Massachusetts.
This well maintained and updated colonial home exudes warmth and care. The sun streams in through the back of the house, including the kitchen and front to back living room. In the living room is a wood burning fireplace. The large glass French doors capture the light and leads out to a spacious deck for restful moments in the warmth of the sun. The recently built wide full length deck is big enough for multiple seating areas and entertaining. The deck overlooks the large yard and natural setting beyond.
The stylish eat-in kitchen with white cabinetry, enjoys the the sun through a striking series of five windows above the back counter. There are tiles floors and recessed lights and a door out to the deck.
Walk-out finished lower level offers a carefully designed, tiled mud room, family room with kitchenette, private office and a bathroom with two doors and a walk-in shower.
Hardwood floors, a newer roof, second floor laundry, a free standing shed, storage under the deck and an automatic generator that powers about half the house complete the ease of the home.
Proximity to 128 makes your commute a breeze. Enjoy easy access to nearby Crane Beach & Cape Ann.
- Published in Past Property Listings
5 Autumn Street Danvers, MA
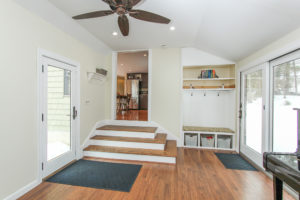 Sold in April 2018.
Sold in April 2018.
Located on a cul-de-sac in the St. John’s Prep neighborhood in Danvers, Massachusetts. Open the door to this ranch style home and you will find a surprising open floor plan. The kitchen, dining and living room are all open with a wood burning fireplace. The mud-room, located off the kitchen has high ceilings and plenty of room for a seating area. Glass sliders open to the private back yard with patio.
Beautiful hardwood floors throughout most of the house.There are three bedroom and two full bathrooms.
The lower level is partially finished with a family room, storage area, laundry and has the second bathroom with a walk-in tiled shower.
Updates include Anderson windows, a newer roof, and Buderus heating system. Adding to the curb appeal is the re-built retaining stone wall and replaced front steps. There is a one car attached garage. This is a well cared for home.
Easy highway access, and downtown Danvers businesses from this location and short distance to Endicott Park.
- Published in Past Property Listings
Rental – 81 Main Street Rockport MA Unit B
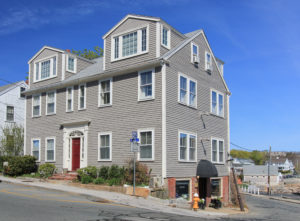 Past property rental.
Past property rental.
Fabulous furnished one bedroom rental with harbor views. This is a five room second & third floor unit. On the first level of the unit is a large living room that is open to a dining room, a galley kitchen and half bath. The bedroom is on third floor, second floor of the unit. This floor has a family room/ den or office with doors that open to a private deck with ocean and beach views. This apartment has high ceilings, beautiful detail and hardwood floors.The parking space is nearby.
Located in the center of everything in Rockport. Including shopping, dining, art galleries, commuter rail, and Rockport Music’s Shalin Liu Performance Center. Enjoy living across form Front Beach and Bearskin Neck a short way down Main Street.
- Published in Past Property Listings
51 Lafayette Street Salem, MA – Unit 608
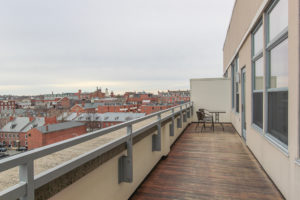 Sold in April 17 2018.
Sold in April 17 2018.
Enjoy amazing panoramic views of historic Salem from this Penthouse unit at Derby Lofts. High ceilings and large westward facing windows make this a sunny unit and the natural light flows throughout.
The finely finished industrial style condo with a contemporary polish, created in 2003, will compete for your attention with the captivating view.
The living room, dining and kitchen are all open. The kitchen has a gas stove, granite counters and stainless appliances. The master bedroom has a private bathroom and a walk-in closet. In the foyer entry is a large pantry closet with an in-unit laundry and plenty of space for storage. Central air conditioning and hardwood floors add to the comfort.
Both the living room and master bedroom have glass doors that lead out to the private balcony/deck that runs the length of the unit. Plenty of room outside for seating and a table. In the building are two elevators and a warm, welcoming, bright open central atrium hallway with a large skylight.
This downtown brick building encompasses the block and fronts Derby and Central street. The first floor of the building has intriguing shops. Located in a great Central location near commuter rail, Salem Harbor walk, historic district and Salem Commons.
- Published in Past Property Listings

