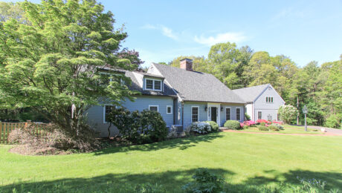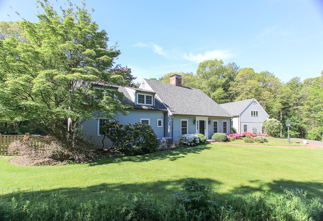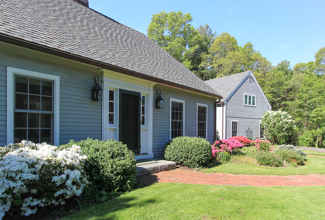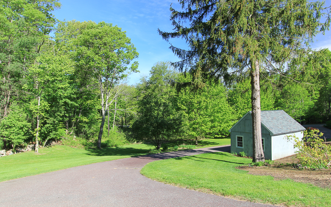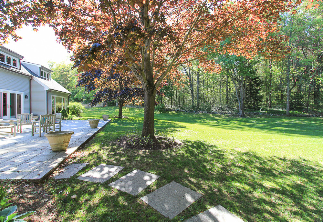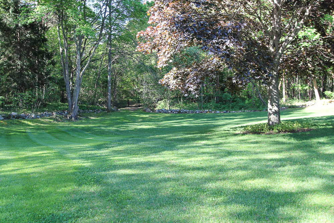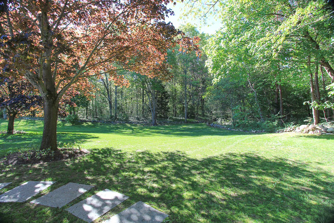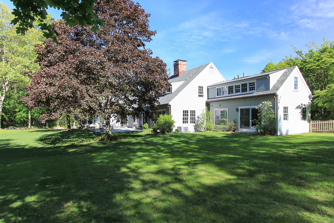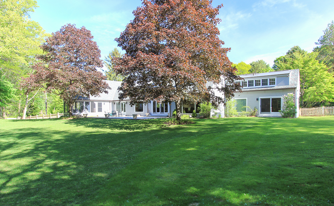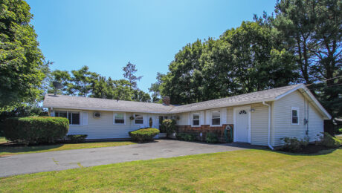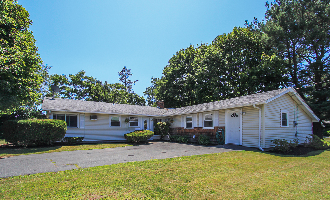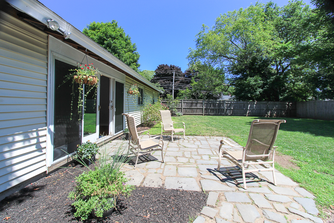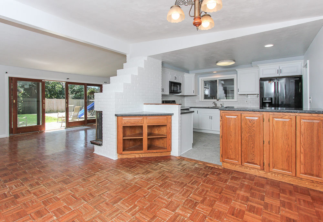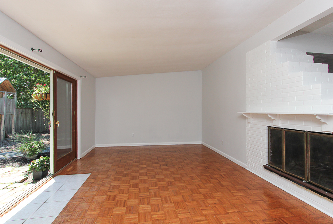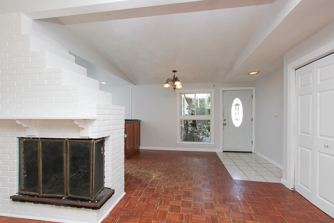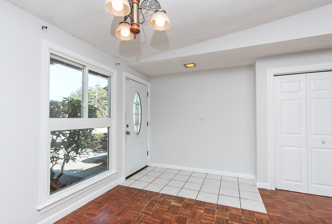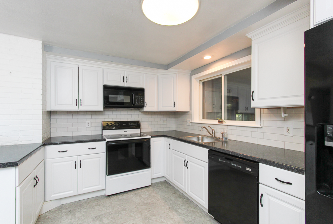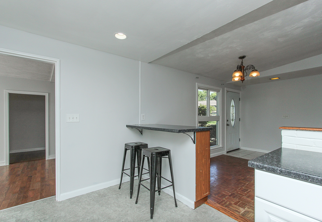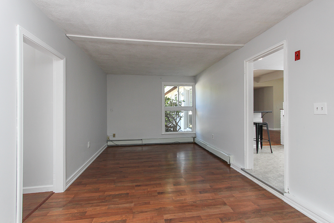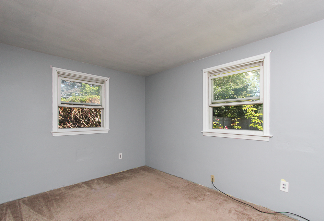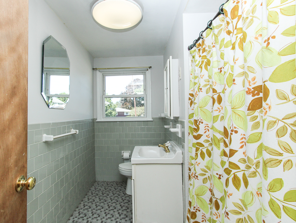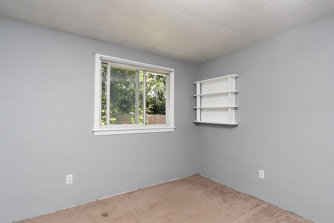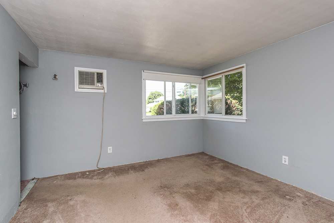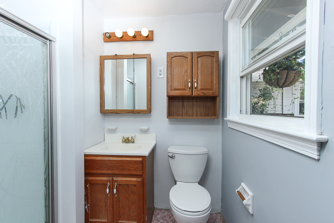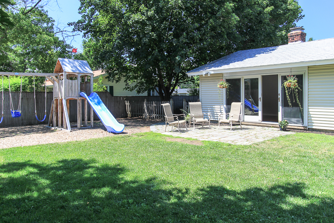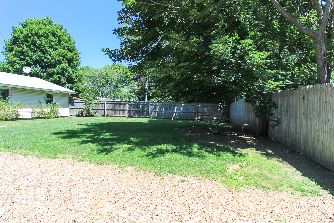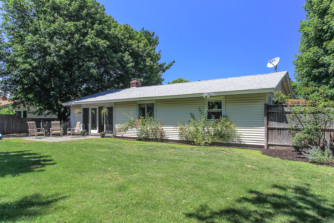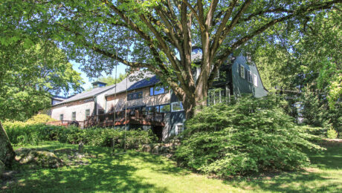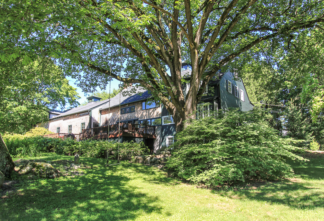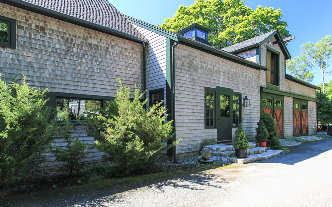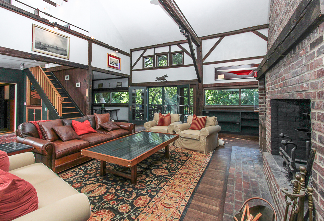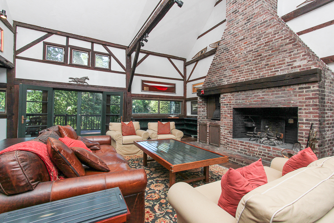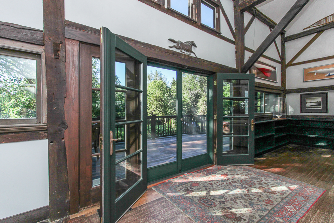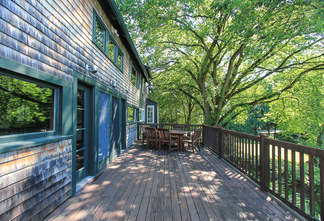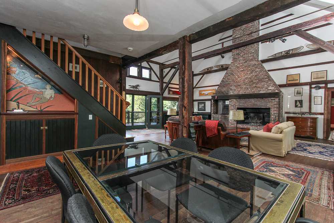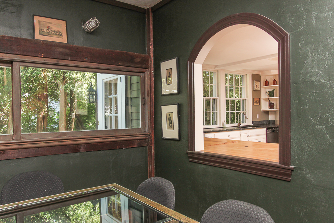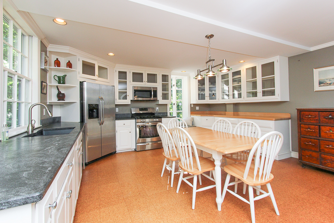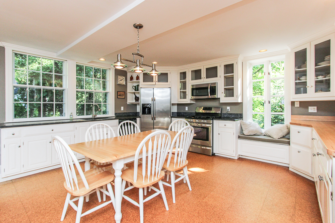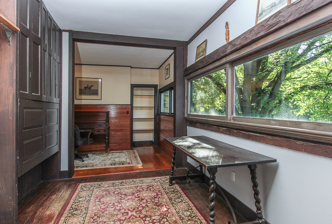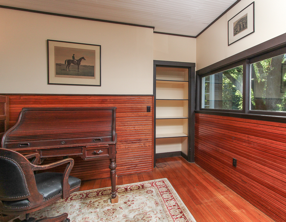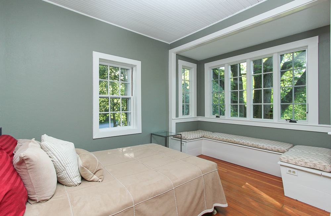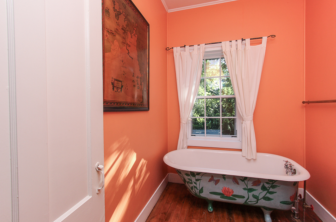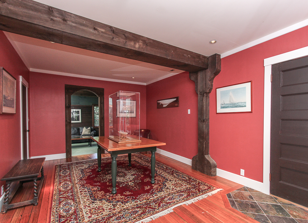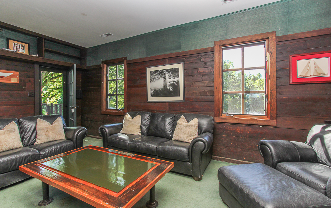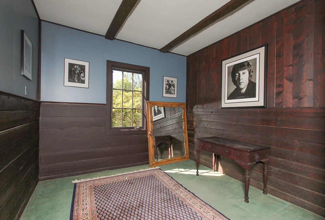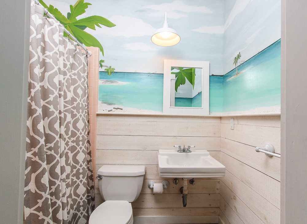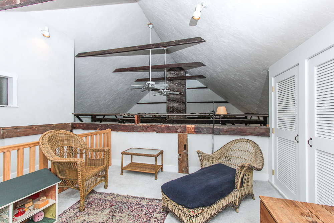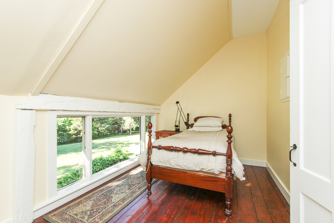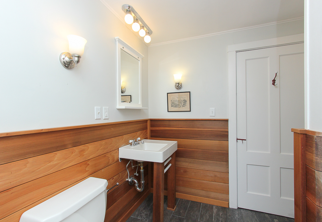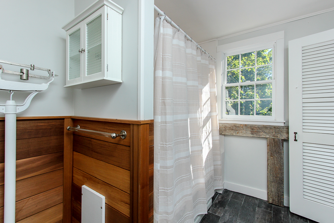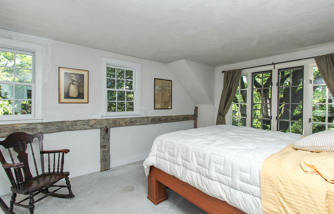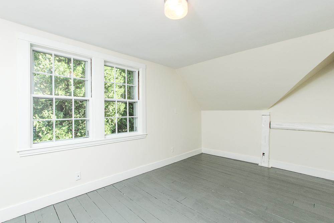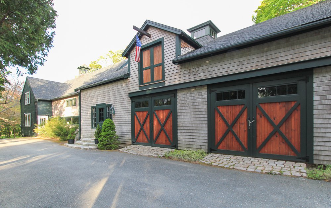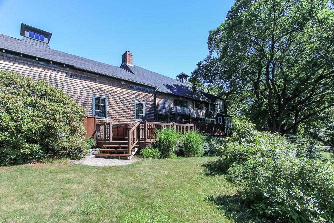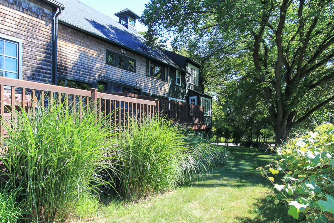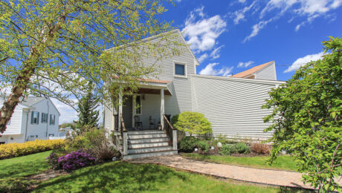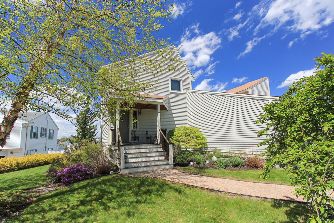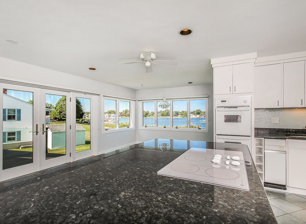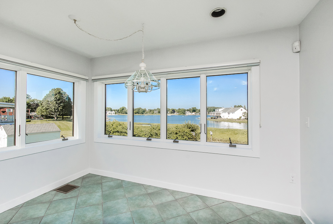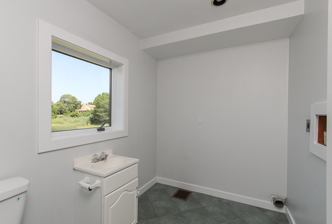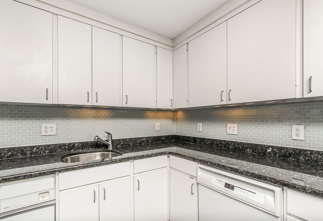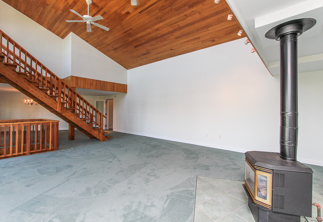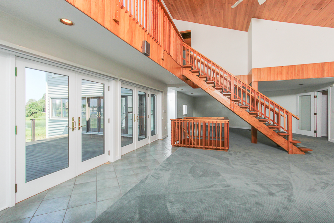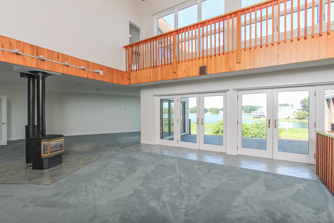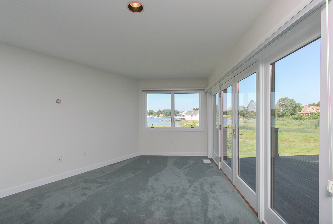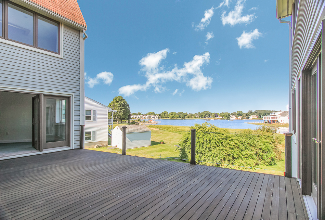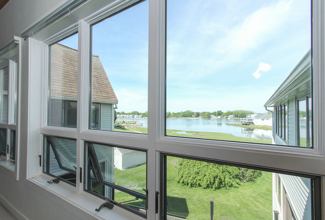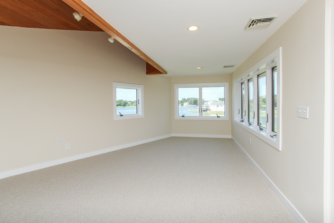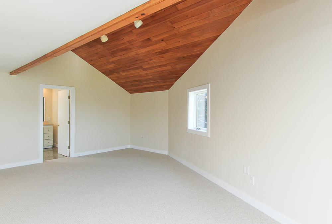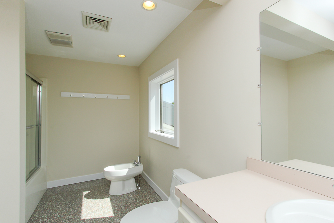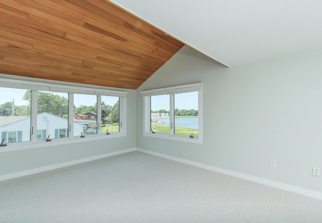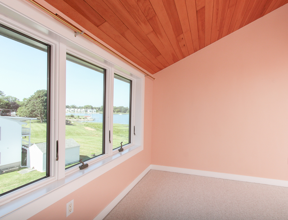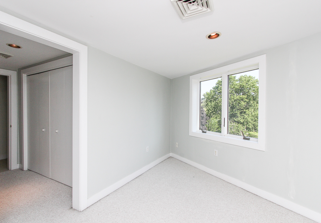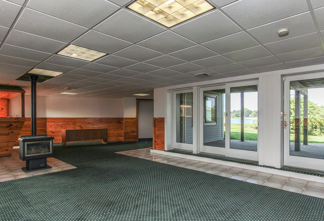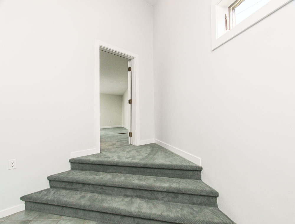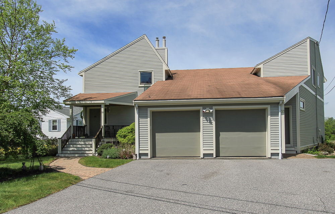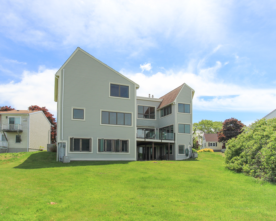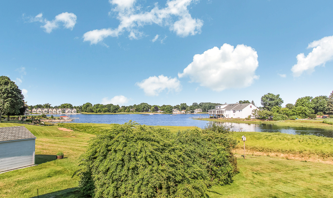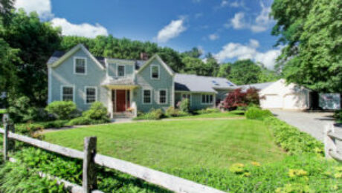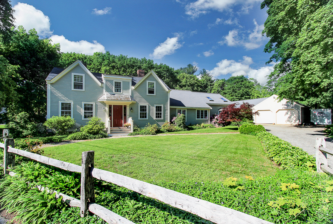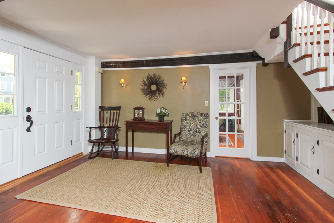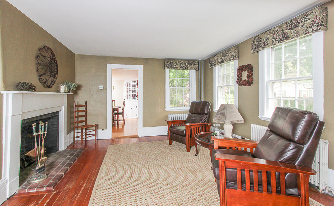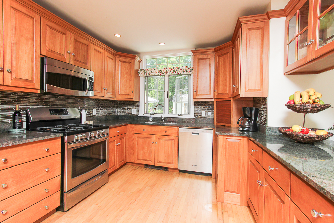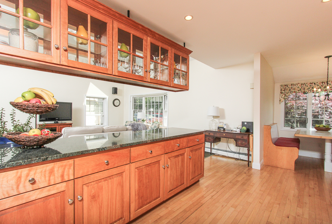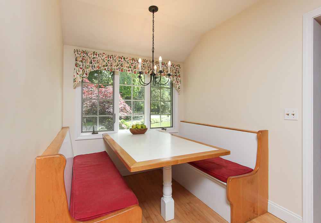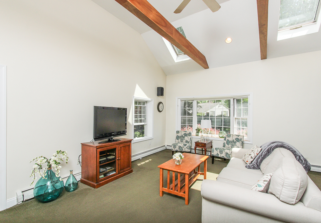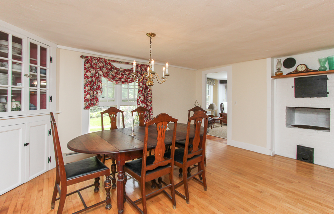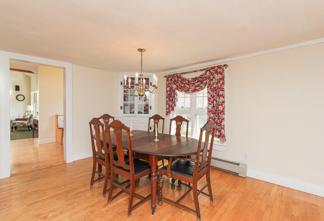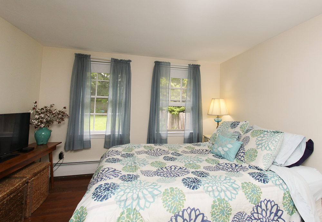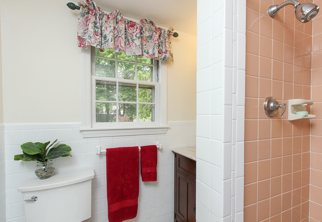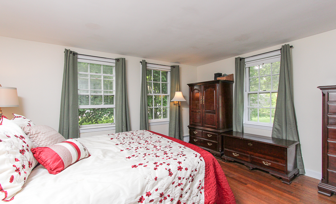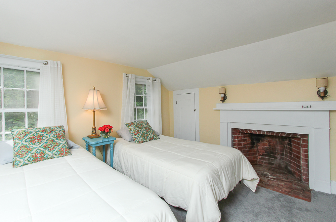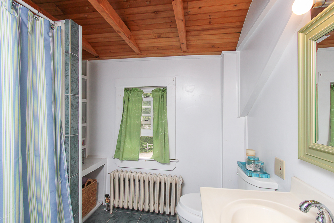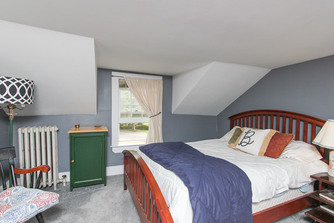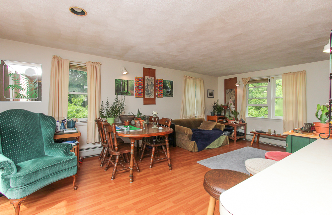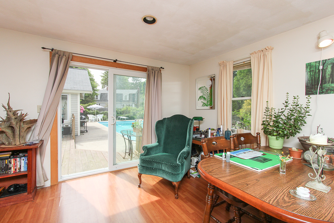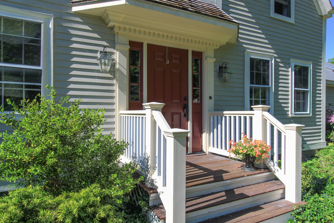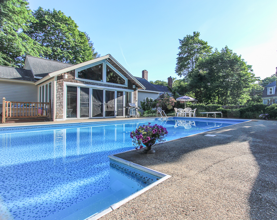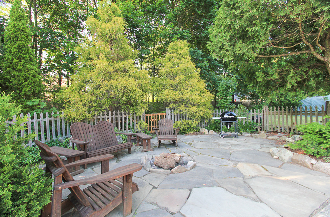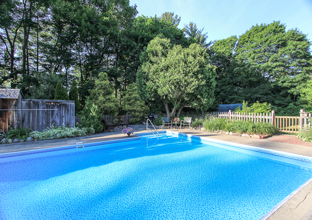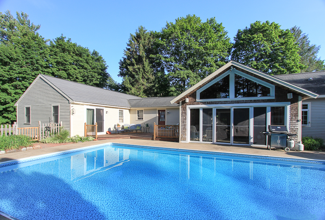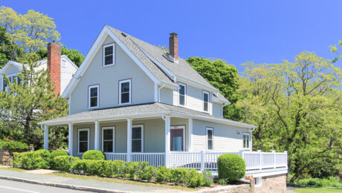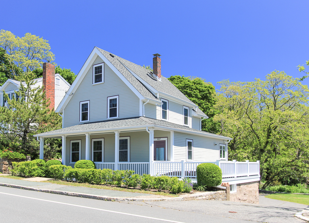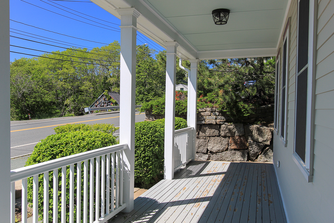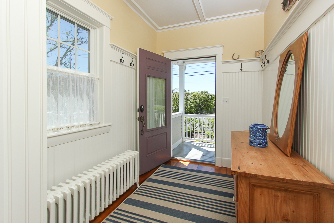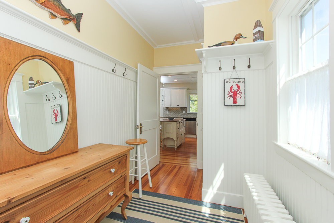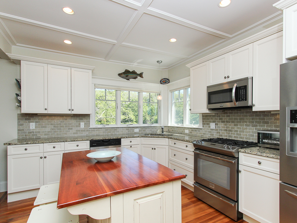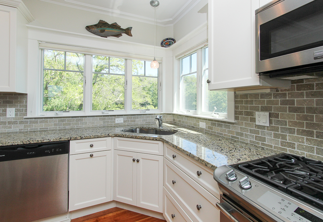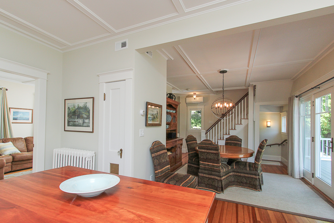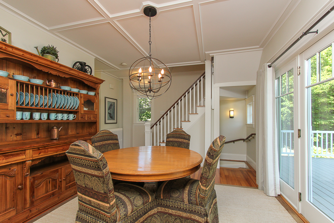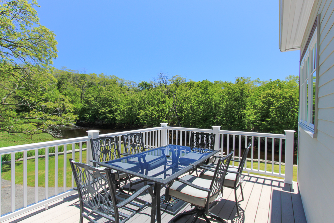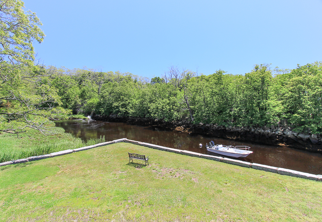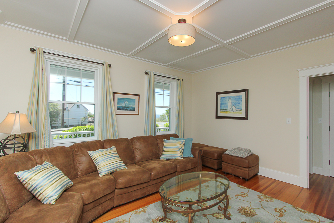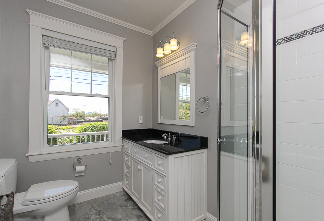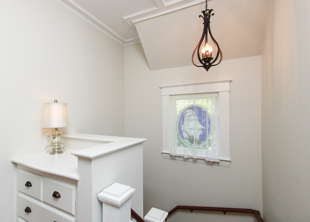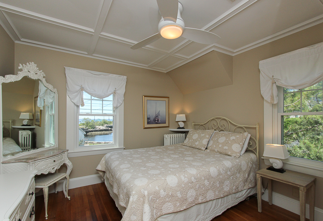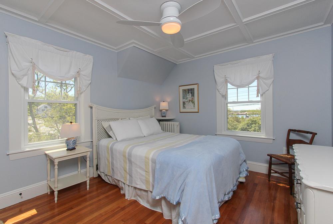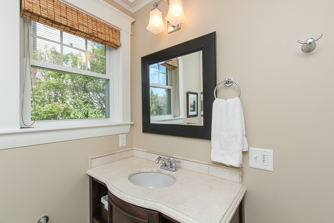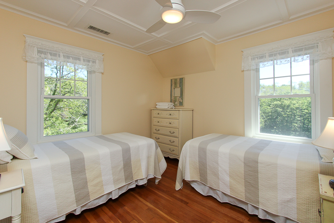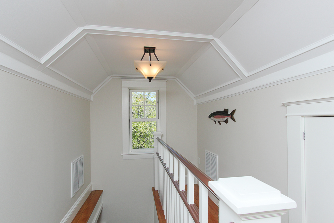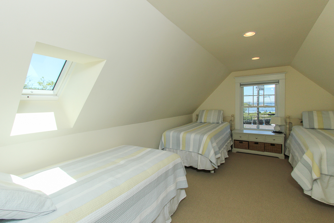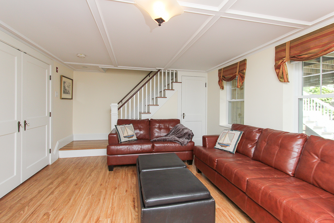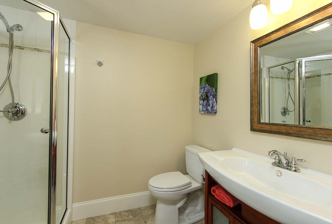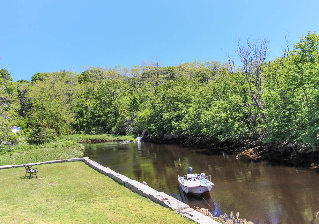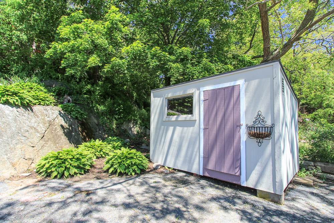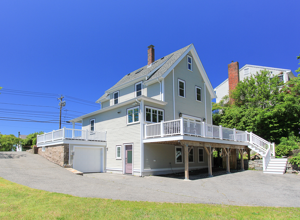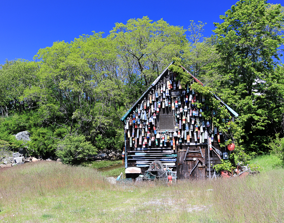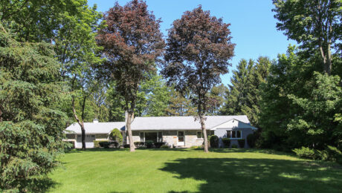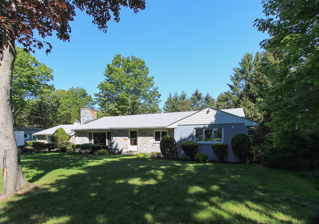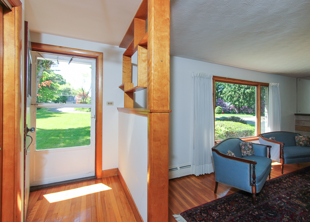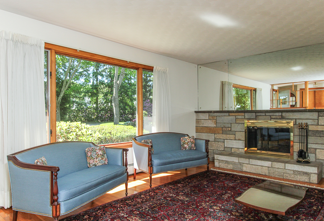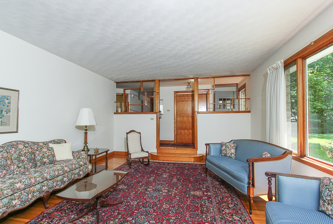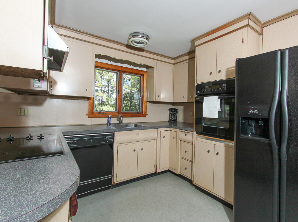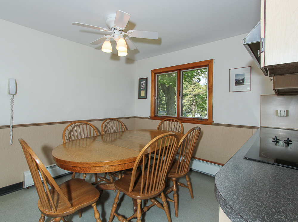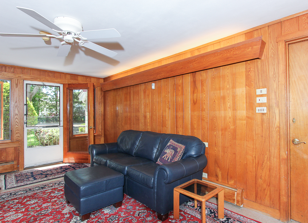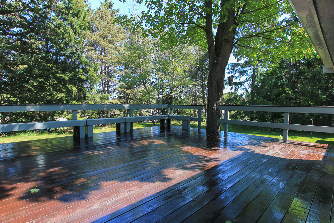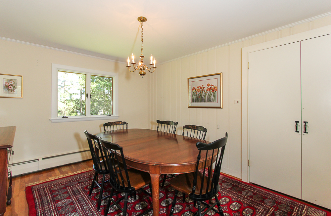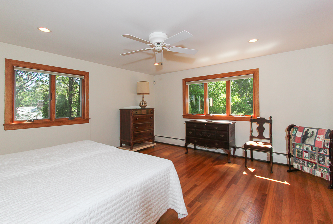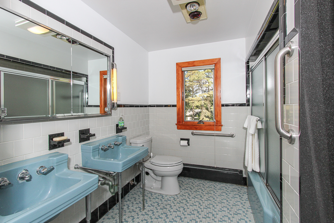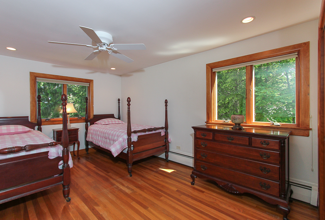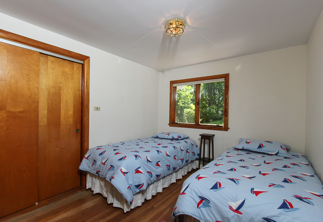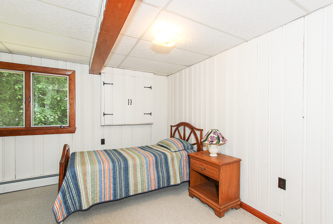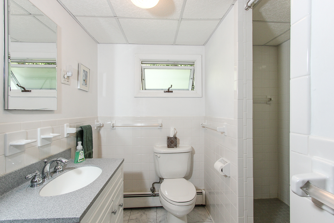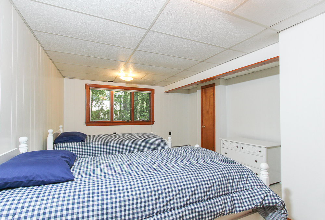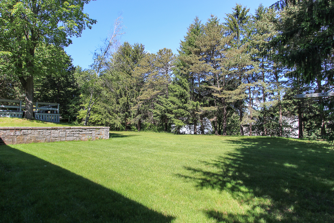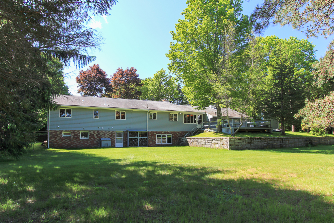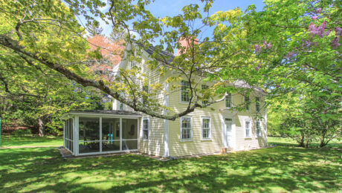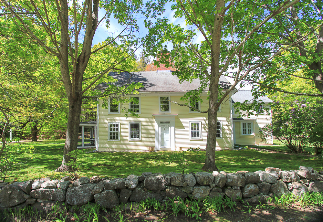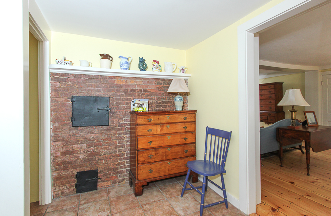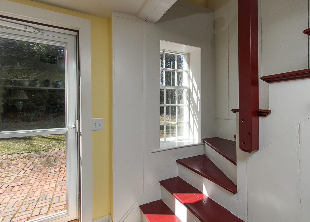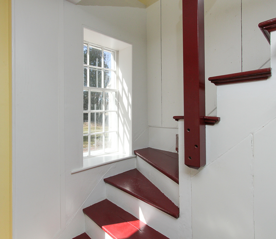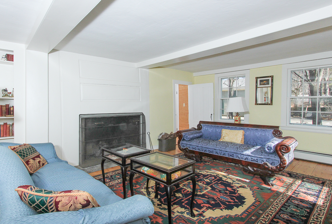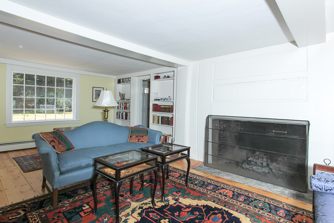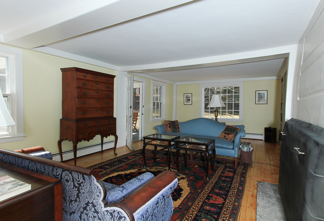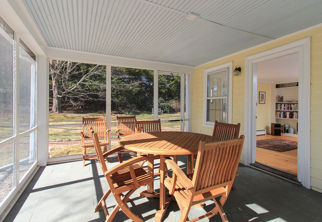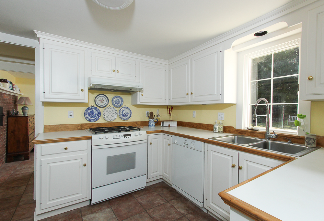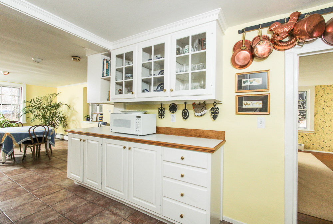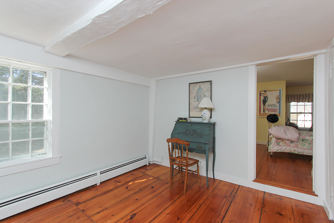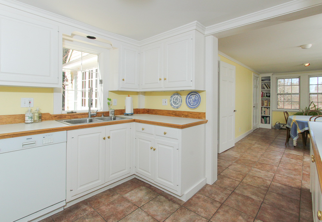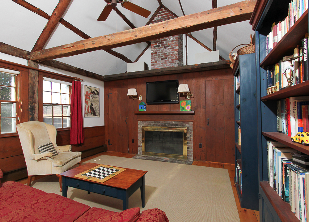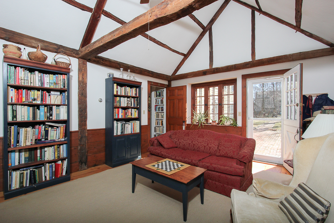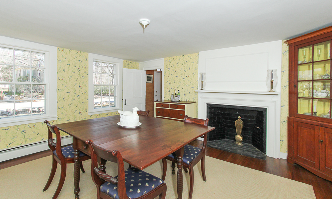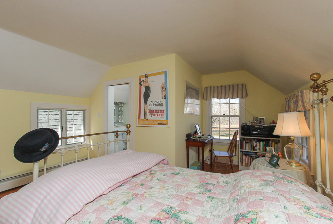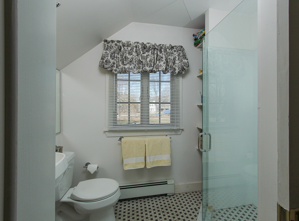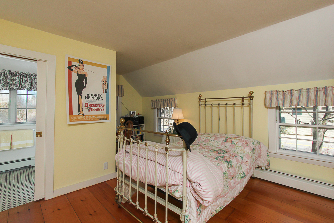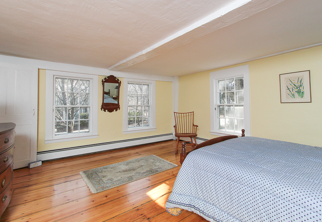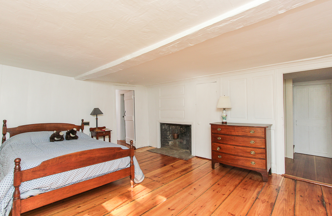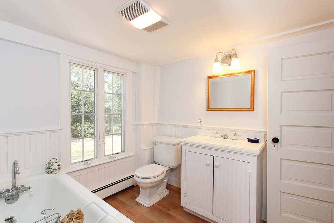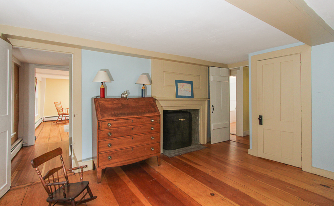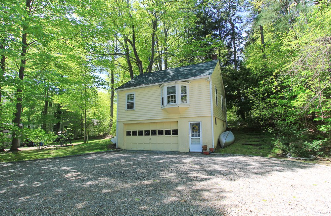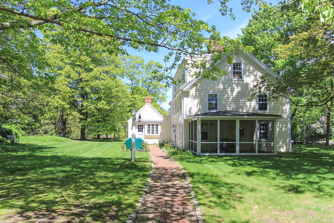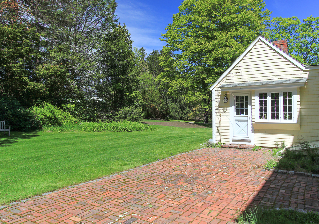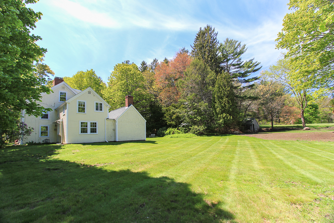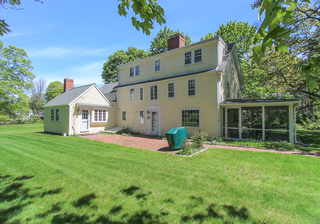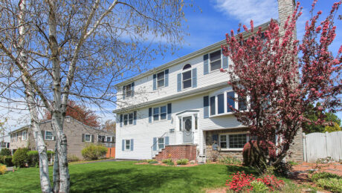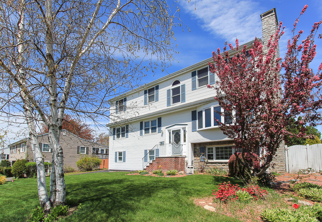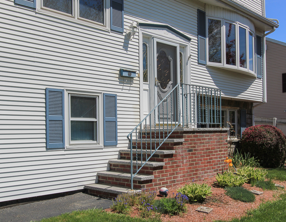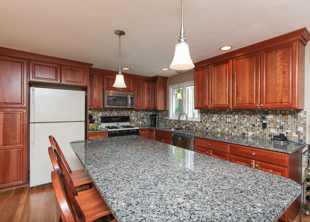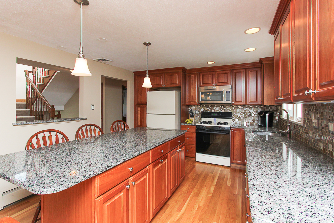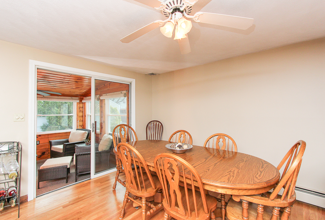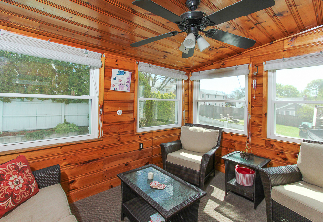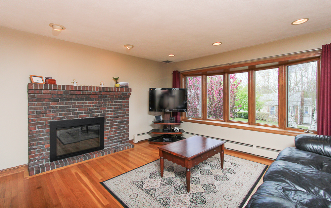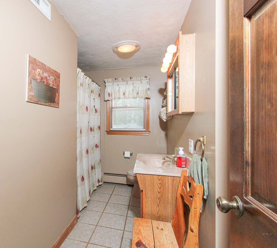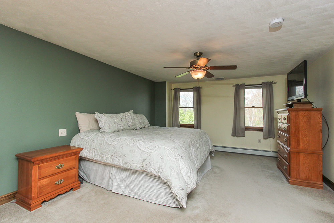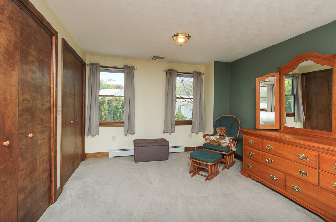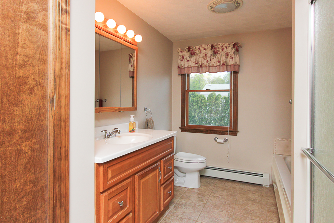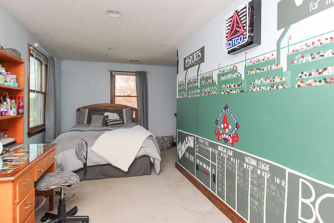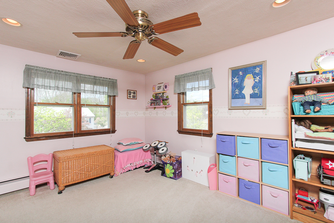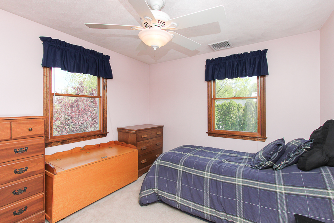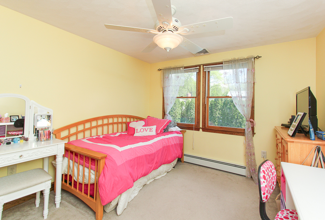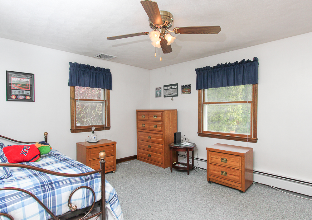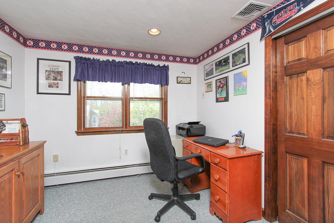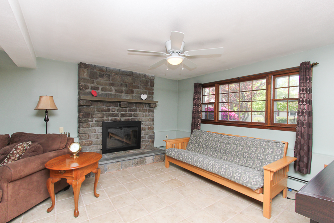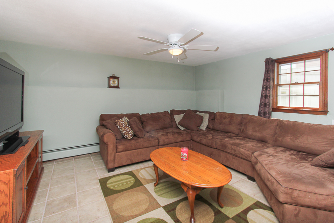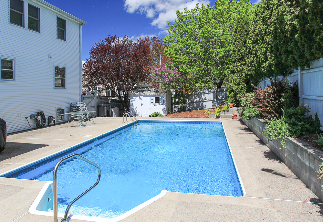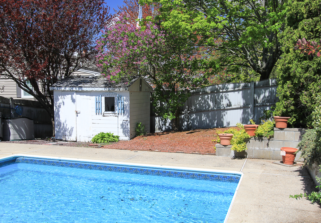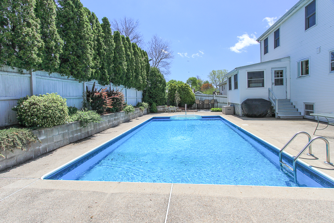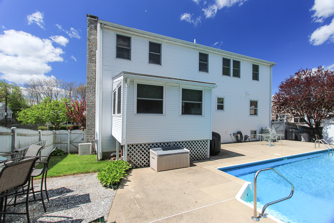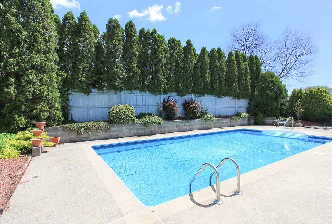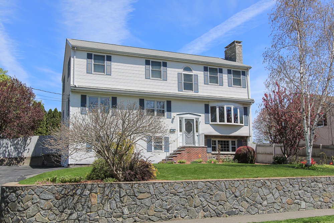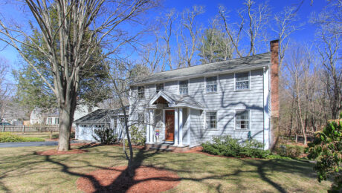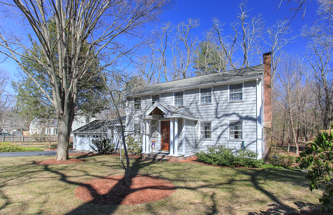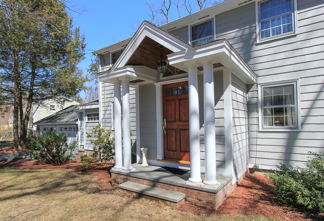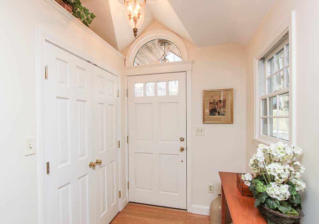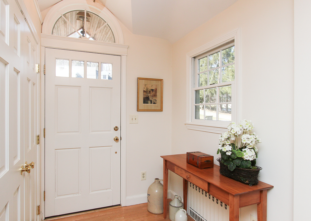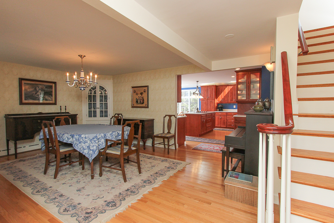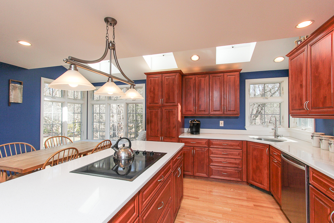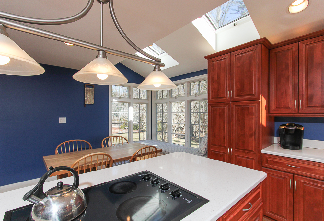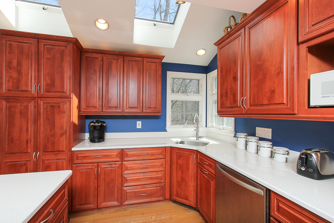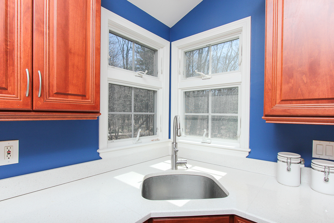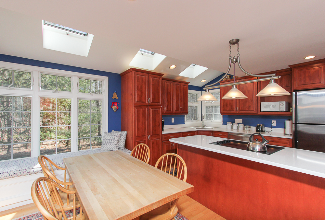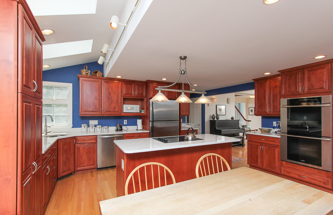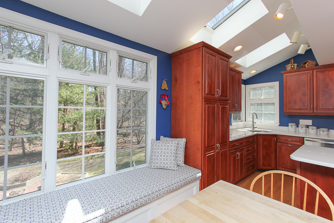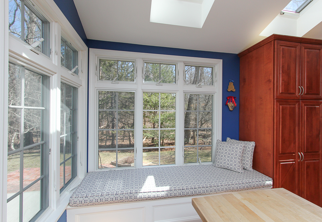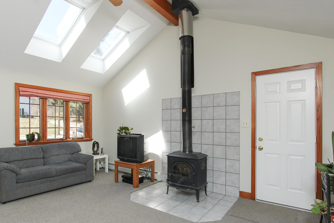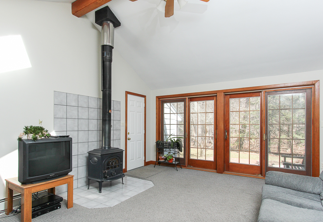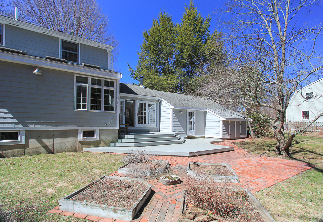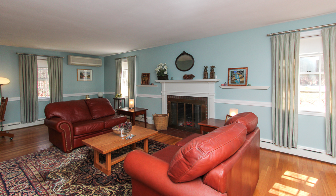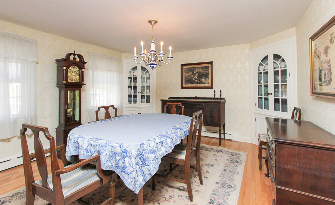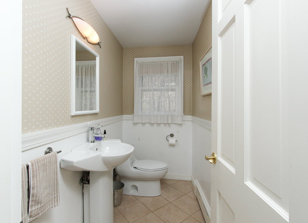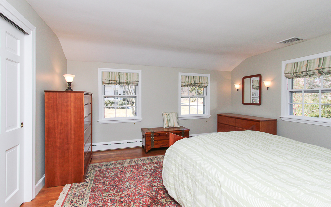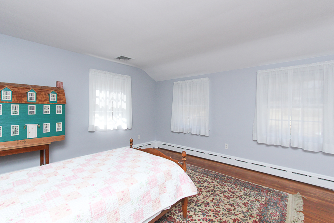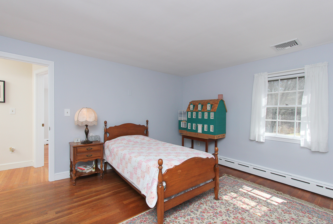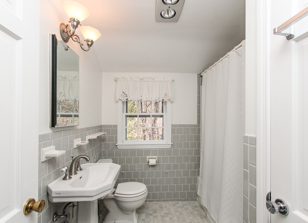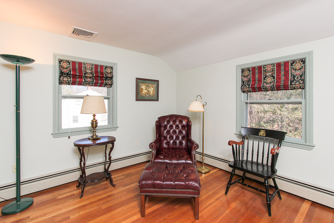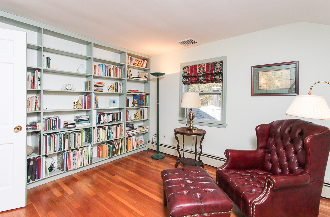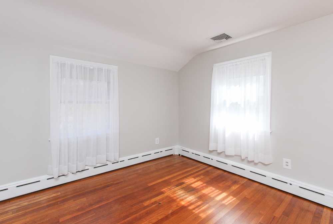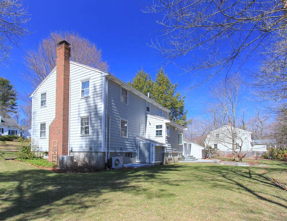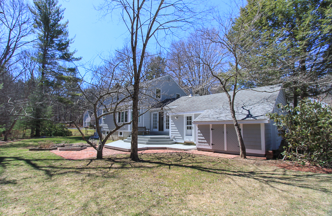Rental – 144 Larch Row Wenham, MA
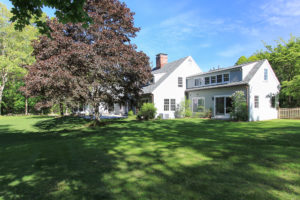 This home has been leased September 2017.
This home has been leased September 2017.
Expanded five bedroom, four full and one half bath cape style home on picturesque Larch Row in Wenham Massachusetts.
Sitting up high and back off the road on two acres with a fenced back yard. Enjoy pastoral views from every room, the large screened porch and patio.
Beautiful living space and exceptional floor plan. Renovations inside and out, include newer kitchen and baths and high efficiency gas heat.
Large open kitchen with high ceilings, granite counters and stainless appliances. A center Island divides the family room and the fireplace can be enjoyed from the kitchen as well. There are large windows and sliders that open to the patio and built-ins that frame the room. The living room also has a fireplace and large picture windows to enjoy the yard. Master bedroom options on both the first and second floor. The mudroom has built in cabinets and a half bath. The tile floors stretch seamlessly through to the kitchen.
From the front foyer the stairway leads to three bedrooms and two full baths on the second floor. The stairway off the mudroom leads to a privately situated ensuite bedroom and office.
Partially finished basement great for use as a media or exercise room.
Additional features include hardwood floors, central air conditioning, and attached two-car garage.
Rent includes care of the beautifully landscaped yard and plowing. You can just sit back and enjoy the grounds.
Trails and commuter rail near-by. Located in the center of horse country, easy access to Crane Beach, North Shore and Cape Ann resources and amenities.
Offered unfurnished.
- Published in Past Property Listings
2 Colgate Road Beverly, MA
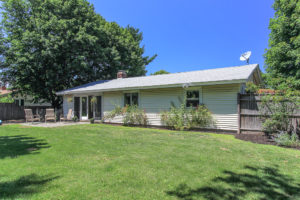 Sold in August 2017.
Sold in August 2017.
Single level ranch style home located in the Raymond Farms neighborhood of North Beverly, MA. On the corner of McKay & Colgate Road. This home sits on a level .3 acre corner lot with a private fenced back yard. The natural gas heating system was recently replaced, and there is radiant heat throughout most of the rooms. The kitchen was also updated, with a breakfast bar and sits in the center of the home. Sliders open to the back yard and patio from the living room with a wood burning fireplace. On one end of the house are three bedrooms and two bathrooms. The master bedroom has a private bath with a walk-in shower. On the opposite end of the house off of the kitchen are three rooms that are great for use as family room, private office space and a fourth bedroom.
Great location abutting the Beverly Golf & Tennis Club. Easy access to commuter rail, Route 128 and the Cummings Center.
- Published in Past Property Listings
16 Grapevine Road Wenham, MA
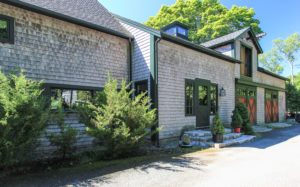 Sold in September 2017.
Sold in September 2017.
Built circa 1930 and sitting on 1.51 acres this converted barn is a rare opportunity. The intriguing design offers a diverse variety of well planned living spaces to satisfy with style and comfort a wide variety of household needs.
Each of the rooms has unique characteristics and connect with the outdoors.
The dramatic great room sits at the center of the house with a cathedral ceiling and grand raised brick fireplace that extends to the ceiling. French doors open to the large deck and overlook the peaceful, pastoral setting. The home is set well on the lot to take advantage of the view and contour of the land.
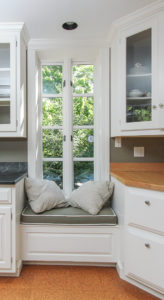 The kitchen is spacious with cork floors, white cabinets, a large central dining space, window seat and great natural light. Also on the first floor is a bedroom and option for another, two full bathrooms, choices for office and studio spaces. The appealing front foyer leads to the family room with deck access, living room and access to the garage.
The kitchen is spacious with cork floors, white cabinets, a large central dining space, window seat and great natural light. Also on the first floor is a bedroom and option for another, two full bathrooms, choices for office and studio spaces. The appealing front foyer leads to the family room with deck access, living room and access to the garage.
A second floor loft with seating space overlooks the great room below. Off of the loft are three bedrooms and a tiled full bathroom. There is additional unfinished space over the garage that has many possibilities.
Live in this home as is, or consider the amazing design and expansion possibilities. Exceptional North Shore location on beautiful Grapevine Road in Wenham MA. Access to commuter rail and Route 128.
- Published in Past Property Listings
33 Riverview Avenue Danvers MA
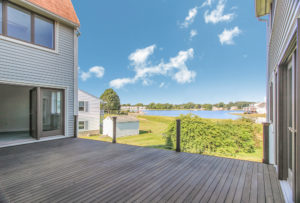 This contemporary home is situated looking out towards the Porter River to take advantage of the best views and offer privacy while still enjoying a Danvers, Massachusetts neighborhood location.
This contemporary home is situated looking out towards the Porter River to take advantage of the best views and offer privacy while still enjoying a Danvers, Massachusetts neighborhood location.
Sweeping vistas of the marsh and the river at high tide make this magical setting perfect for a year round retreat. Enjoy sunsets from the large private deck.
The main level features a large central living room with cathedral ceilings and gas fireplace, intimate dining room, multiple sets of glass doors, and access from three rooms to the deck. There is a large kitchen facing the water with plenty of counter space, granite breakfast bar and dining space.There are two front entrances to this home, one, a more formal front entry from the covered porch and another with an entry into a mudroom/foyer that also has access to the two car garage. The first floor also has a laundry room and half bath.
On the second level is an open hallway with a balcony overlooking the living room on one side and a wall of windows on the other allowing for water views and spectacular light to come filtering into the home.The master bathroom is on one side with a private master bath and the additional bedrooms and full bathroom are on the other.
On the lower level is a family room with gas fireplace, and wet bar. Both the family room and indoor heated pool open out to the patio. There is easy access to Route128, the Cummings Center and Beverly Depot commuter rail station.
- Published in Past Property Listings
40 Cherry Street Wenham MA
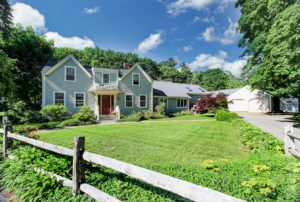 Sold in August 2017.
Sold in August 2017.
This circa 1880 cape style home has been expanded and updated keeping the quality and detail that is hoped for in an older home. Perfectly placed on the .81 acre lot, back off the road, facing towards the southeast and taking in the sun. The warm and welcoming approach is bordered by established gardens and a split rail fence.
The front entry opens to a wide open foyer with beautiful fir floors, built-ins and a large wood burning fireplace. You can see into the bright and sunny den with another fireplace through the glass door. This side of the house offers four bedrooms and two full baths. Two bedrooms and one full bath on each floor. In what is now the center of the house, is a large eat-in kitchen with cherry cabinets and granite counters that is open to the family room with vaulted ceilings and skylights. The dining room has plenty a space and charm is located off the kitchen in the older part of the house. There is an additional room currently used as the den and would make a great private office.
A one bedroom, one bath suite with sliders to the yard was added and connects to the house by a tiled mudroom and separate laundry room.
The home wraps around the in-ground pool, patio and yard. This is a dream yard offering plenty of privacy and space for the pool, fire pit, game area and just the right amount of lawn. The two-car garage is attached.
This home is located close to town on a beautiful street, line with other lovely homes. Easy access to commuter rail, Routes 1 and 128.
- Published in Past Property Listings
937 Washington Street Gloucester, MA
 This home sold in February 2018.
This home sold in February 2018.
This direct tidal waterfront home, once the “Bay View Post Office” and store is located across from Historic Hodgkins Cove in the Bay View/Lanesville section of Gloucester, Massachusetts. Excellent boater/kayaker’s location with close access to deep water just outside the cove. Annisquam, Wingaersheek Beach, Essex River Estuary and Halibut Point are all a short sail or drive away.
Hodgekins Cove was once home to the Cape Ann Granite Company, later the New England Lobster Company and currently The University of Massachusetts and City of Gloucester.
The property has been recently updated and although a year round home, feels like a beautifully finished summer cottage. The rooms are filled with an abundance of natural light and the water views can be enjoyed on both sides. Savor spectacular sunsets out to the Cove from the front and the tidal creek in the back where the current owners currently moor their boat.
There are now three full baths, four bedrooms, family room, central air conditioning, updated wiring and an attached one car garage. The finishes throughout reflect care and attention to style and comfort. Use this home either year round or as a vacation/weekend get-away. Enjoy Plum Cove Beach nearby, the convenience to Boston and being near all Cape Ann has to offer.
- Published in Past Property Listings
202 Dodge Street Beverly MA
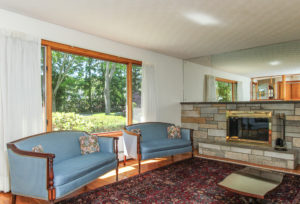 Sold in November 2017.
Sold in November 2017.
This home sits far off the road on a 1.2 acre lot in North Beverly, Massachusetts. Beautiful approach down the circular drive to this granite exterior home, perfectly framed by the beautiful lawn in the front and established landscaping. This is a peaceful private spot that feels far away from the activity Beverly but is so close that there is easy access to commuter rail (.4 miles), shops and the businesses close by.
Enjoy single level living with the benefits of a walk-out lower level complete with two additional bedrooms, 1 1/2 baths, tiled laundry room with utility sink, family room and large storage/work room. The first floor has three bedrooms, one full bath, kitchen living room and family room. There is a laundry on both floors. Live on one level or two.
The eat-in kitchen is spacious and the adjacent family room has a door that leads out to the cedar deck that overlooks the large yard. The living room has a wood burning fireplace and picture window. There are multiple options for office space.
Additional features include, hardwood floors, multiple cedar closets, security system, shed, an attached garage and separate work room. Updates include the 4 zone Weil McLean heating system, windows, and front roof. This is a home with flexibility to change as needed as your home needs change.
- Published in Past Property Listings
968 Bay Road Hamilton, MA
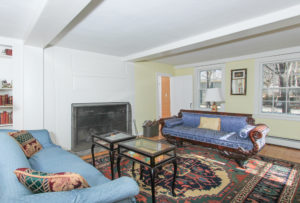 Sold in November 2017.
Sold in November 2017.
Located in a perfect sunny spot on Bay Road heading towards Appleton Farms. Enjoy the detail of this antique Colonial, built circa 1700, and it’s beautiful 1.8 acres, with a separate two bedroom guest cottage.
Featured in the Essex County Newspapers including the Salem Evening News.
Walk over the brick patio and enter the back foyer, believed to be dated to the 1680’s. From here the Italian tile floors extend through the kitchen and breakfast room. Common in older French and English cottages, they help immediately establish a feeling of comfort, warmth, well being and quality. This end of the house was expanded to accommodate a large eat-in kitchen, family room with a fireplace and vaulted ceilings, full bathroom with a marble tiled floor, and the laundry. The family room with exterior access creates an L shape around the the brick patio. This part of the house could also be used as a first floor bedroom or guest suite and accommodates a separate entrance.
Striking wide pine floors were just refinished and immediately grab your attention. Off of the front to back living room with it’s prominent wood burning fireplace, picture window and built-in bookshelves, is the door that leads out to the screened porch with slate floor. This is where the current owners have spent much time. The spacious dining room has heart pine floors.
On the second floor are three bedrooms, one ensuite and two full bathrooms. An additional room works well as an office, nursery or dressing room.
The third floor has two rooms with another full bathroom.
There are front and back staircases that both go all the way to the third floor. The four zone gas hot water baseboard system was updated not long ago. Outside you will find a storage shed. And there is a detached two-car garage.
The free standing four room apartment has hardwood floors, two bedrooms, kitchen and it’s own laundry. There is private yard space right outside the kitchen door. The apartment will have a new septic system, separate from the main house.
This location allows for easy access to the downtown locations of both Hamilton and Ipswich and both have commuter rail stops. Famous Crane Beach is also nearby.
- Published in Past Property Listings
18 May Street Peabody, MA
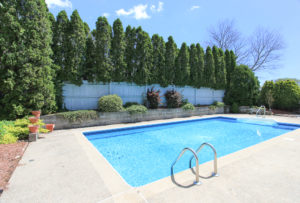 Sold for $552,000 in July 2017.
Sold for $552,000 in July 2017.
Located in an excellent South Peabody location. Set beautifully high off the street with a stone wall bordering the front. The current owners added a second floor to this split level home, with four bedrooms and a full bath, transforming it to a more Colonial style. The original three bedrooms on the first floor allow for first floor bedrooms or private office space. There are three full bathrooms one on each floor.
The warm cherry kitchen has granite counter tops, gas stove, a center island and an adjacent dining room that flows into the living room with a wood burning fireplace. Sliders open to the four season sun room, and this room overlooks the pool and gardens.
The lower level has a family room with a second wood burning fireplace, full bathroom, laundry and access to the one car garage. This versatile room arrangement allows for living flexibility. This is great for entertaining.
Privacy abounds in the fenced back yard, framed with arborvitae trees. The 4′ deep in-ground pool enjoys spacious decking allowing allowing plenty of room for grilling, dining and lounging. The pool has just been opened in time for you to enjoy your summer here.
Easy access to Routes 95 and 128 and steps to Meadow Golf Course. Also enjoy Lakeshore Park and Browns Pond nearby.
- Published in Past Property Listings
15 Regwill Avenue Wenham, MA
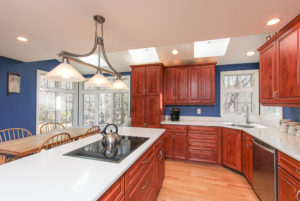 Sold in July 2017.
Sold in July 2017.
This four bedroom Colonial home is set at the end of a cul-de-sac in a great West Wenham neighborhood. The .41 acre yard is bordered by Audobon land in the back and offers great privacy. Built in 1960, the current owners have been there caring for and updating this home for just about forty years.
The entrance from the front foyer is open with a view straight through and into the warm and welcoming kitchen. The back of the house was expanded to enlarge and renovate the kitchen. Multiple large windows in the corner of the dining area, with a window seat give a perfect view to the back yard and out to the brick patio. Three skylights over the work space provides natural light. There are ample cherry stained cabinets, a central island, quartz counters, double ovens and stainless steel appliances. The family room located off of the kitchen has vaulted ceilings, a skylight, wood stove and sliders that open to decking, gardens and the patio.
There are four bedrooms and one full bath on the second floor. Both bathrooms in the house have also been updated. The bonus room in the basement, is perfect as a project area, game room or second family room space.
Additional features include a fireplace in the front to back living room, central air conditioning in the upstairs, hardwood floors throughout most of the house and an attached two car garage.
This location offers easy access to Route 1 and commuter rail access.
- Published in Past Property Listings

