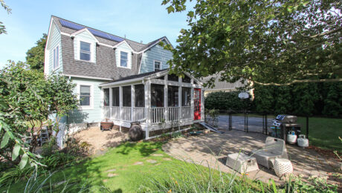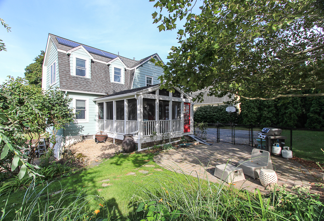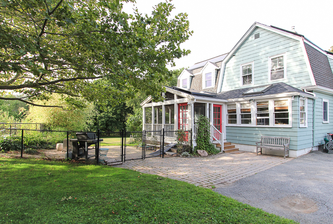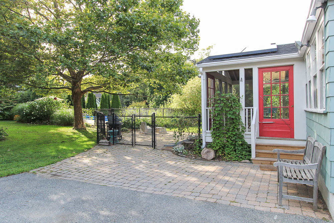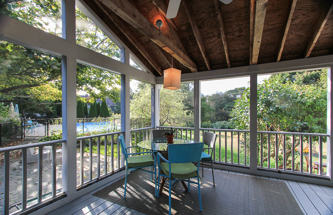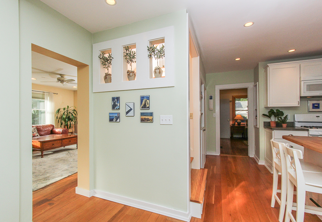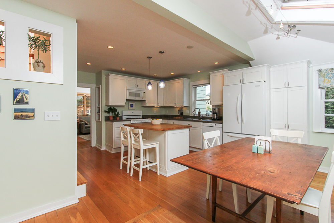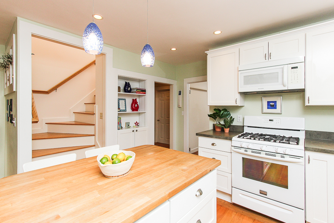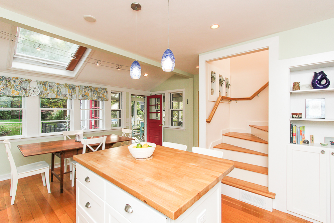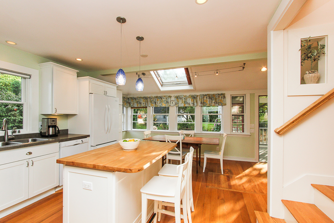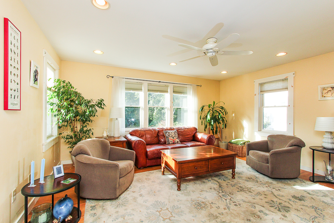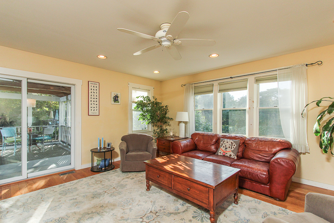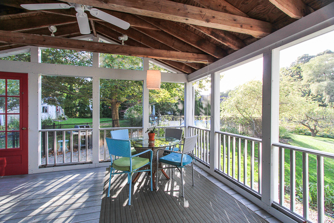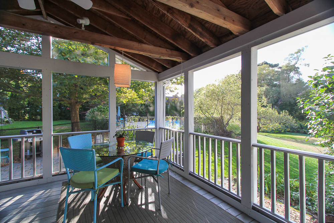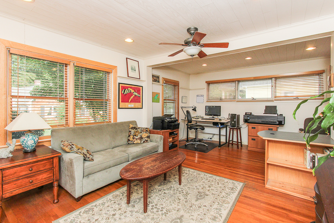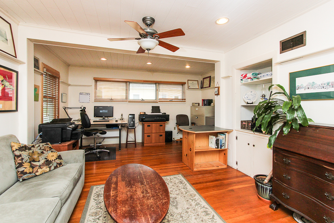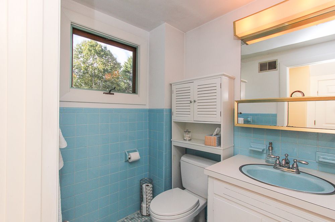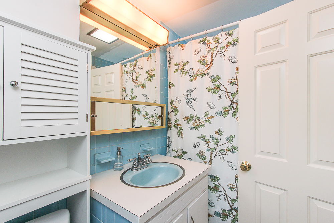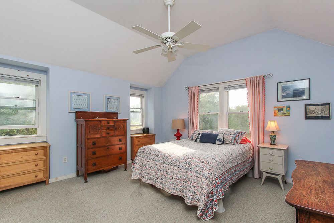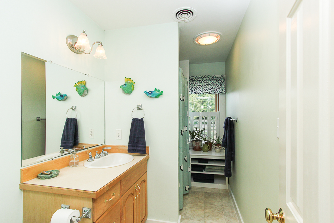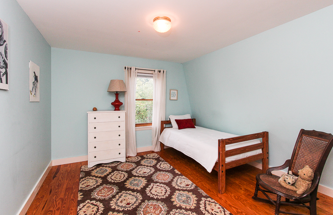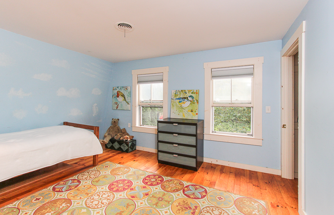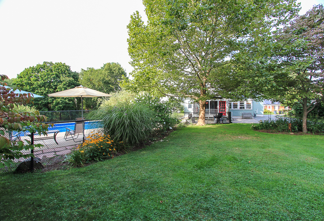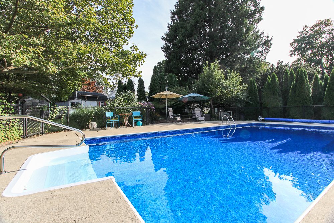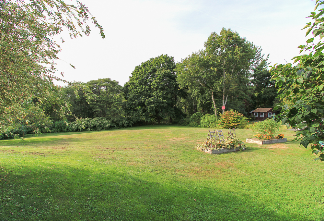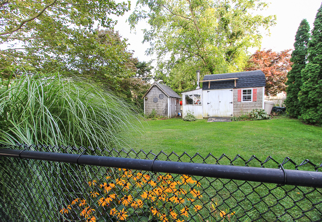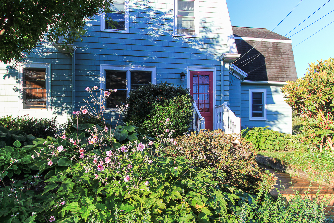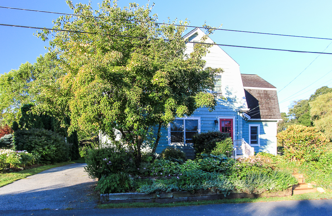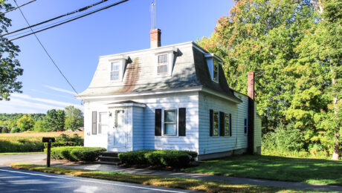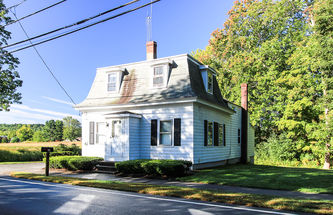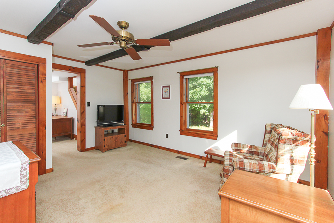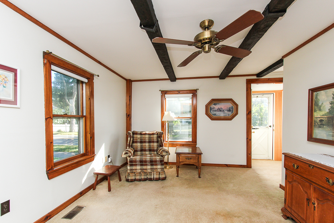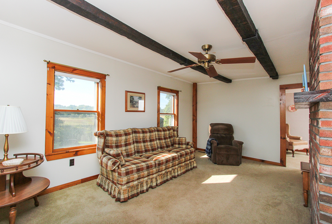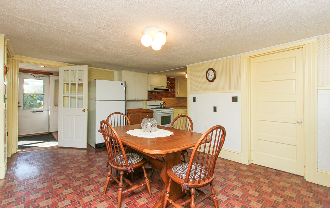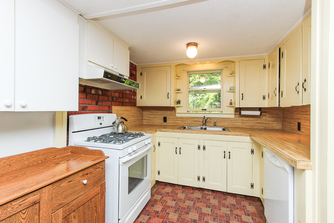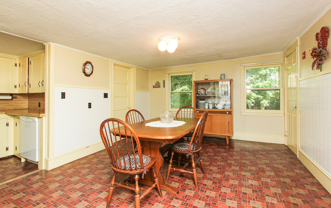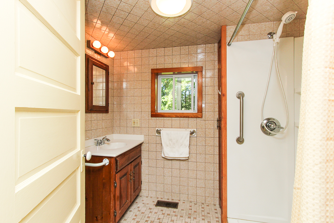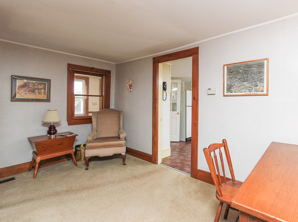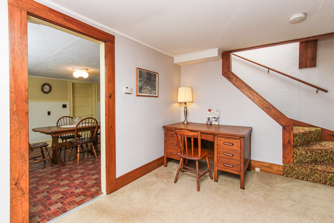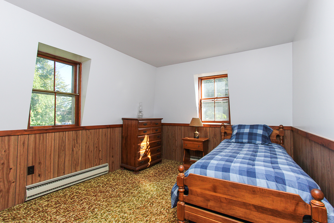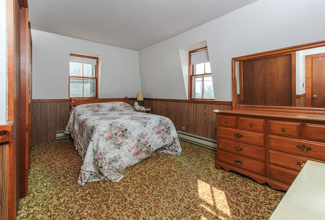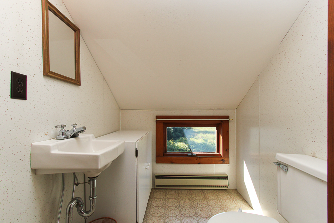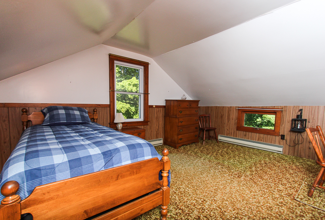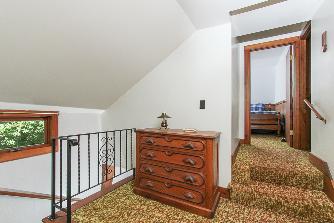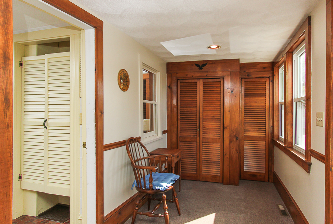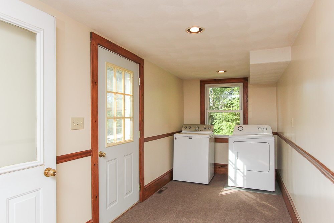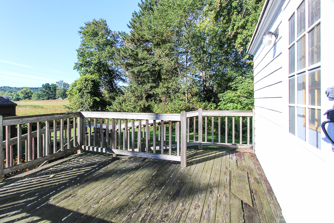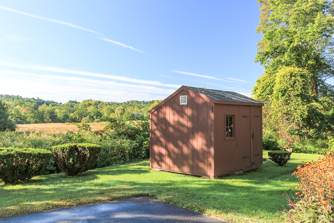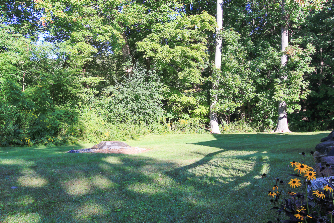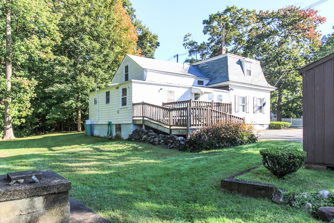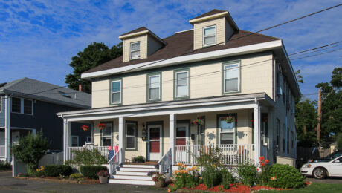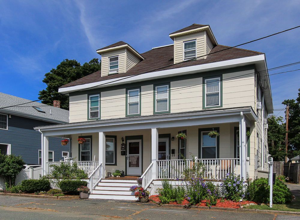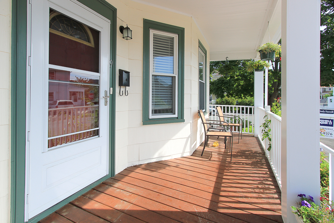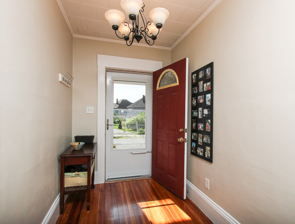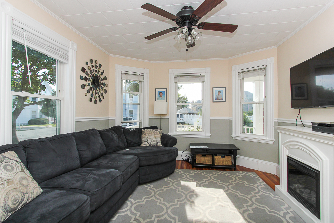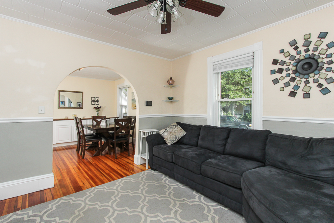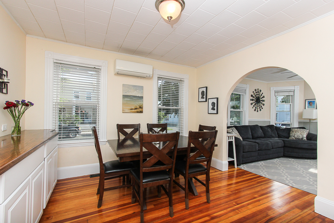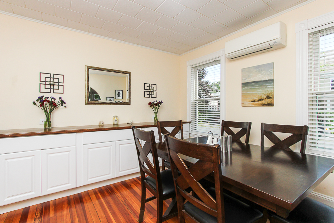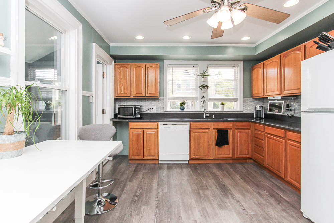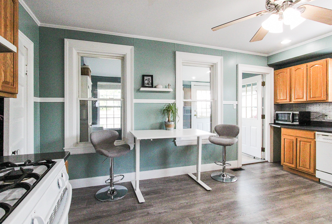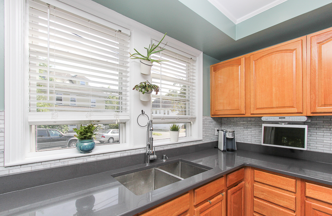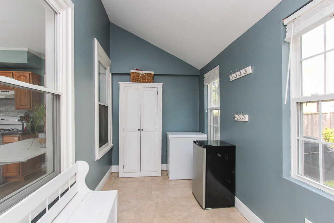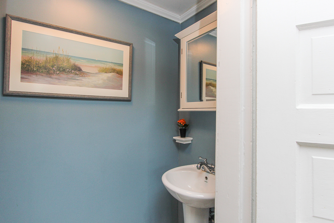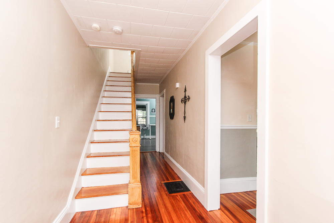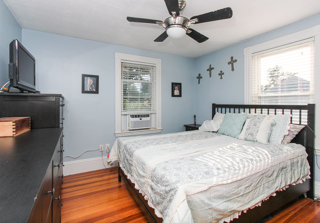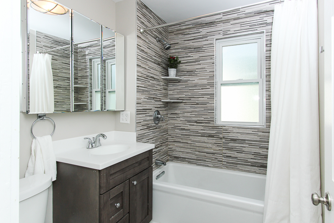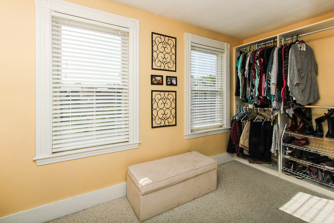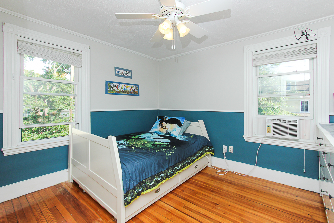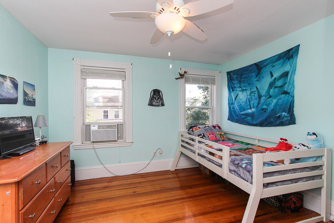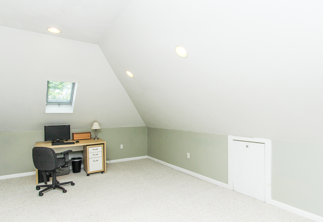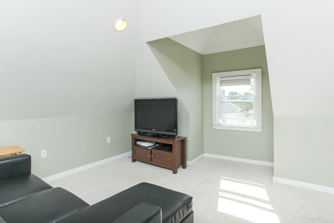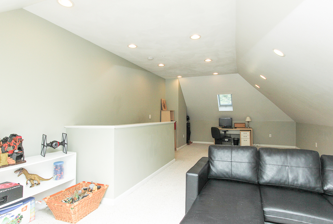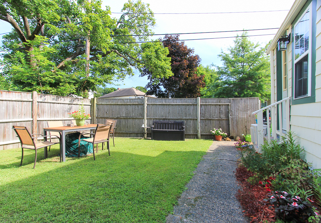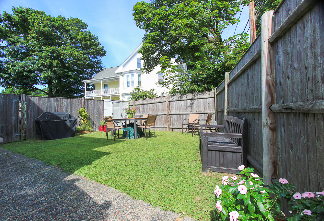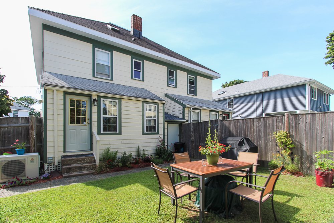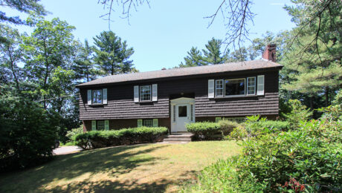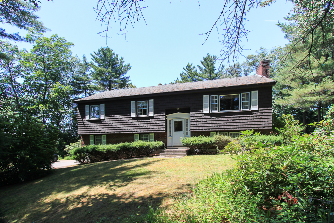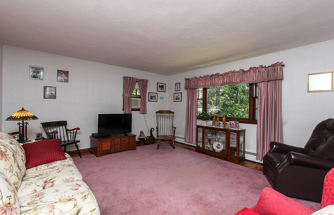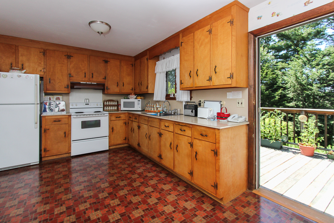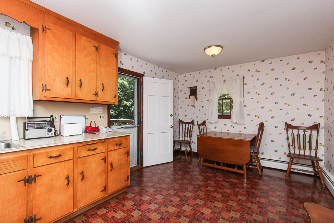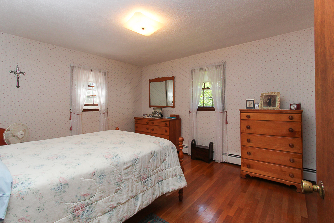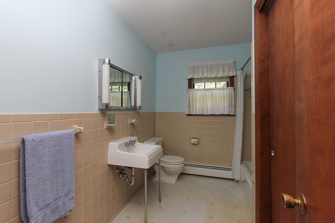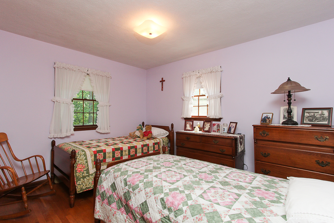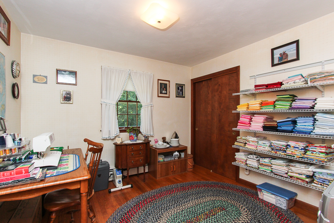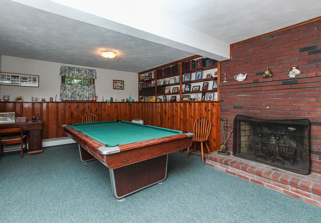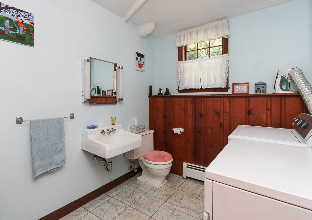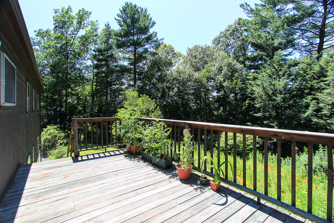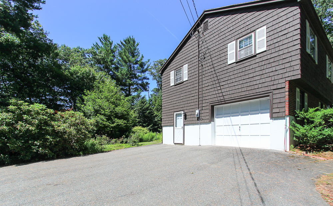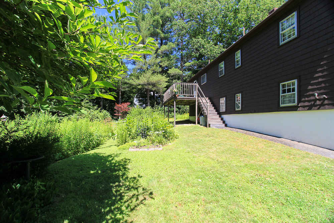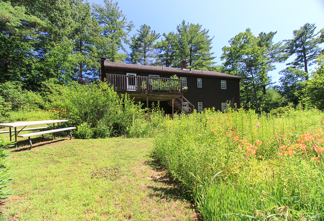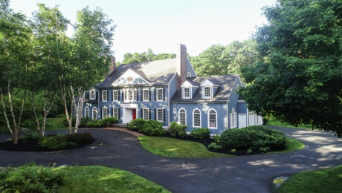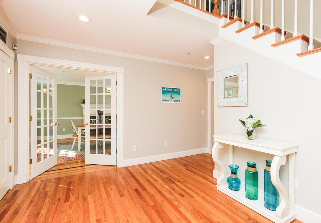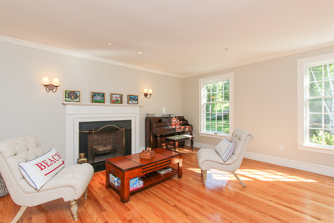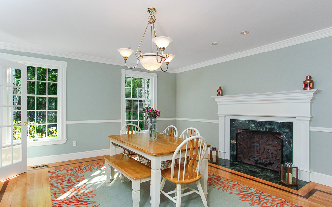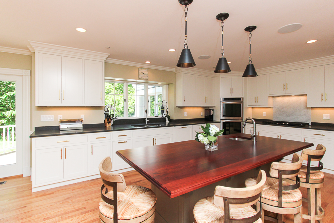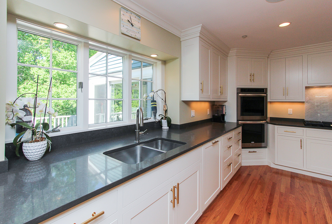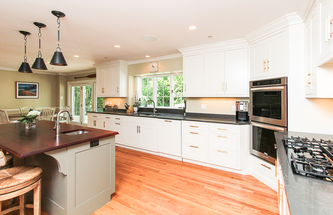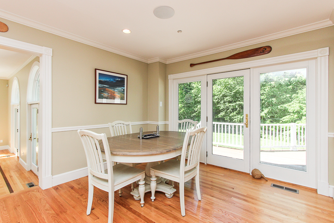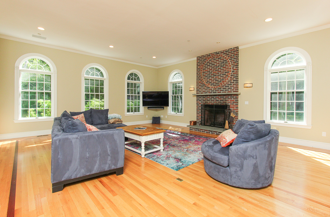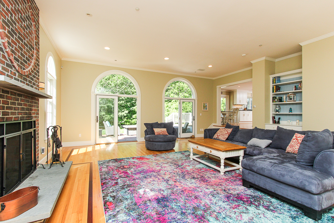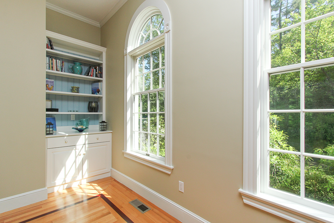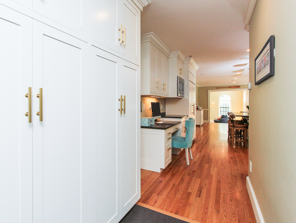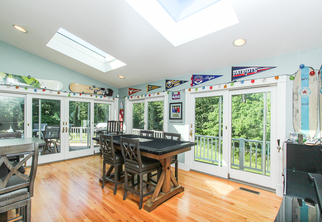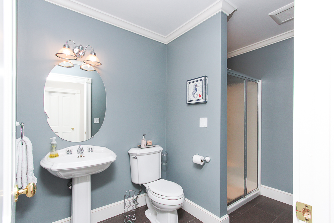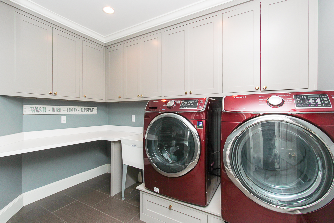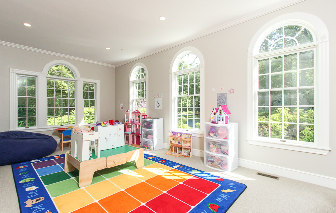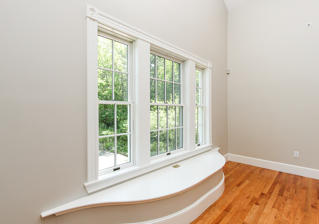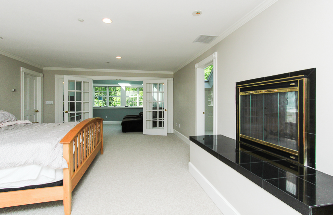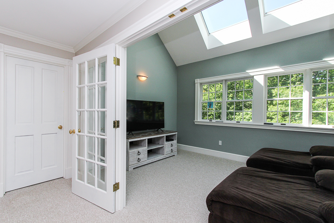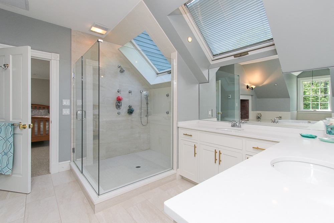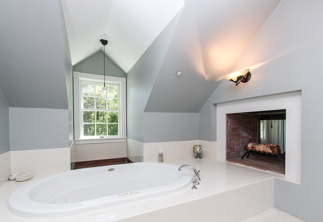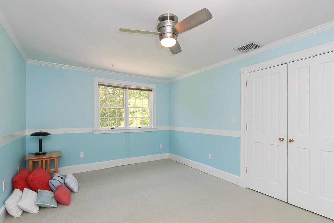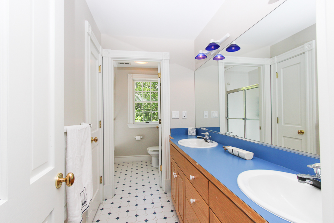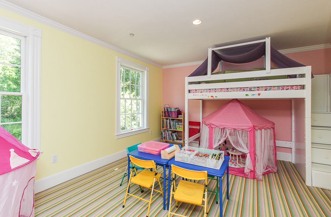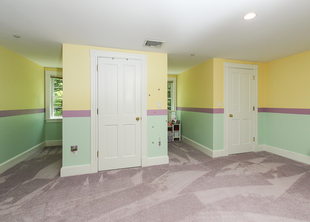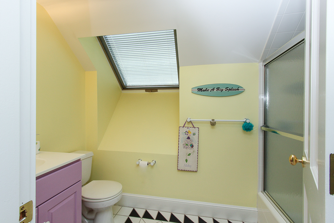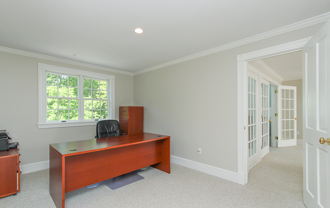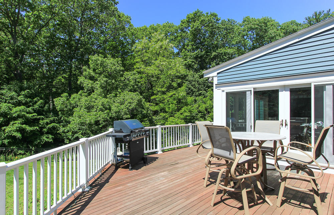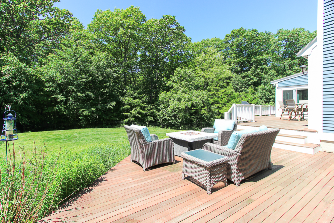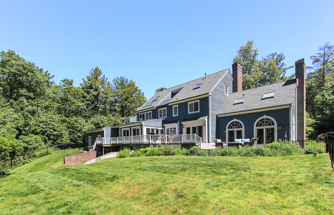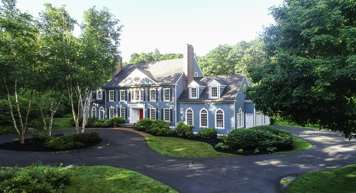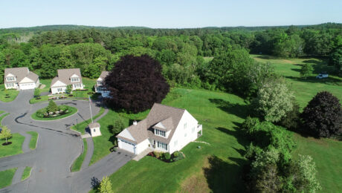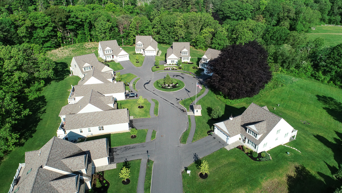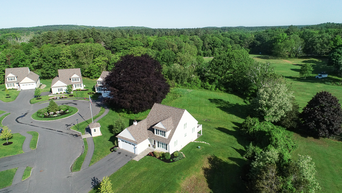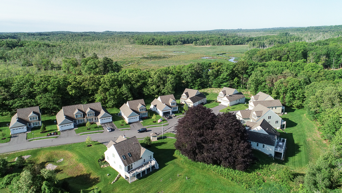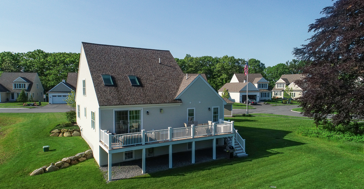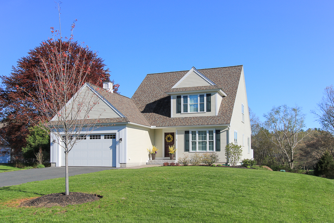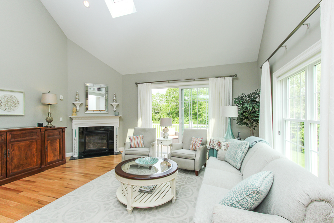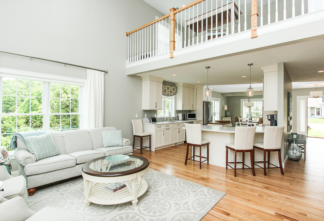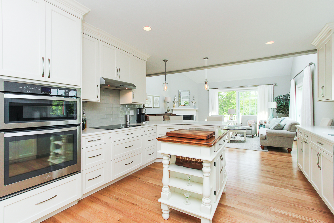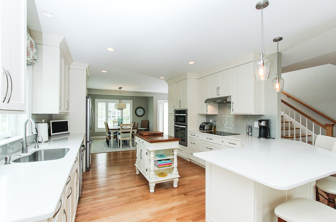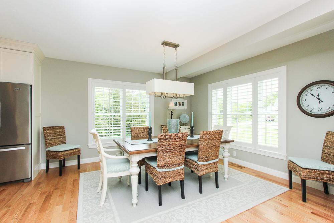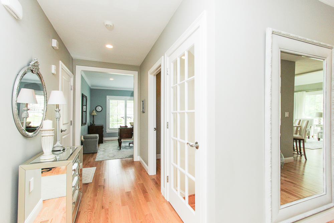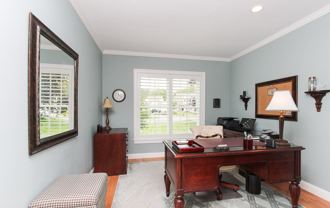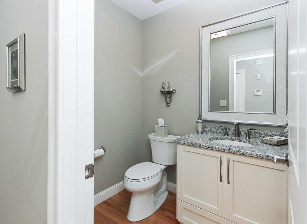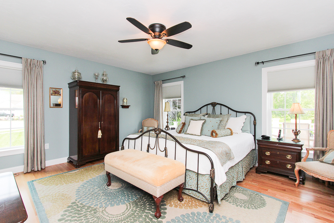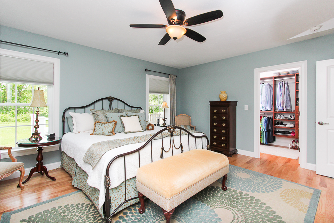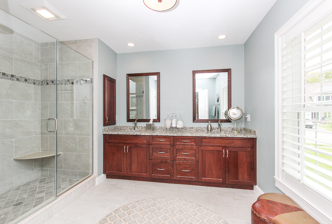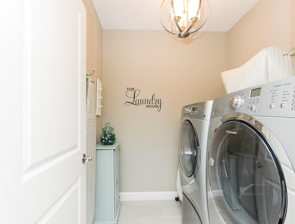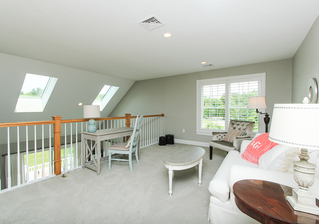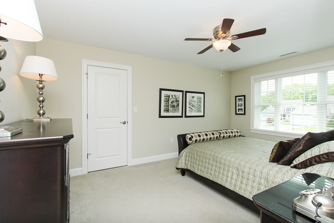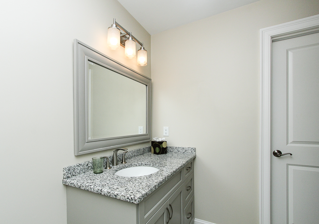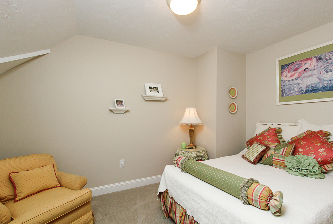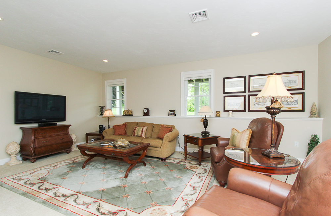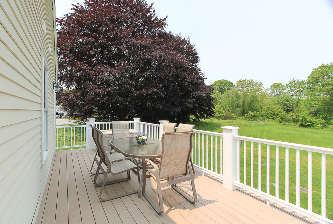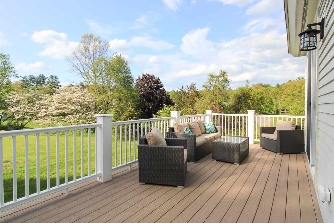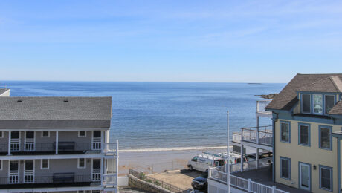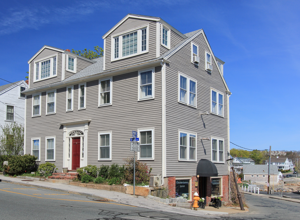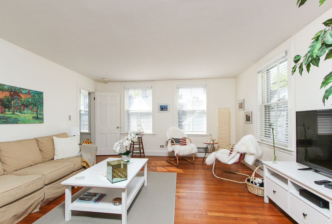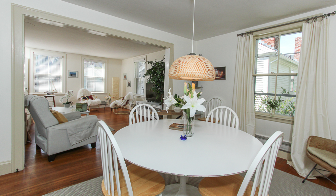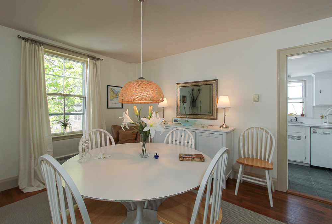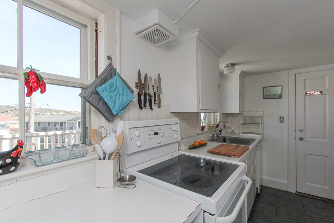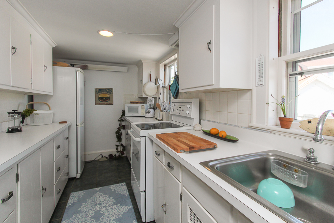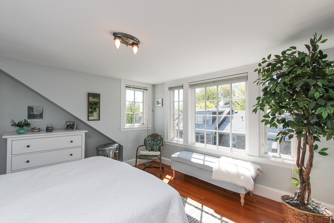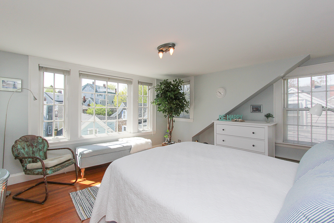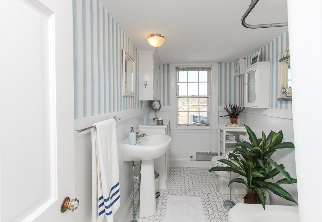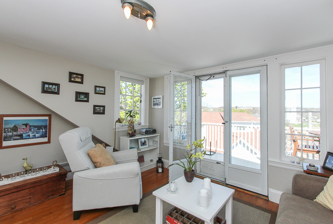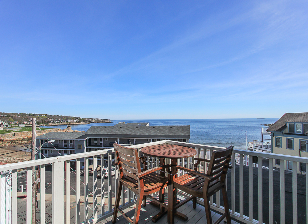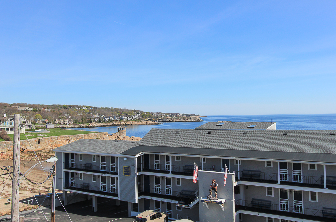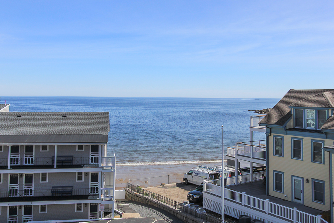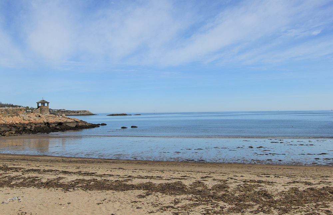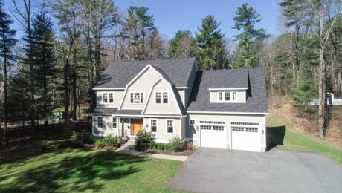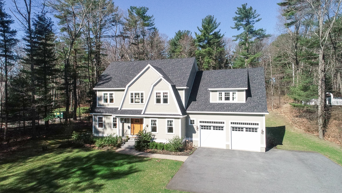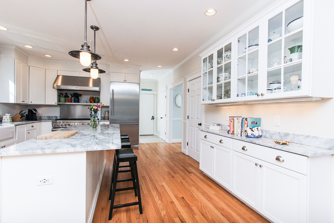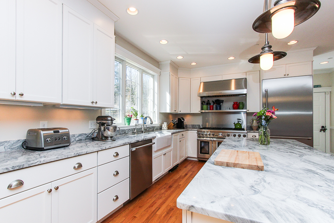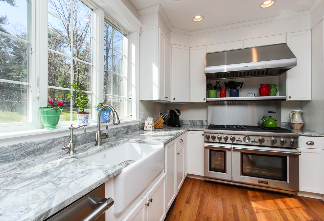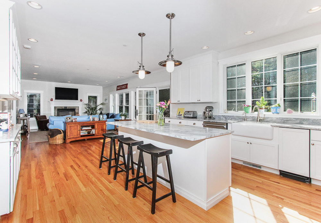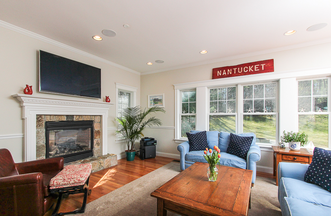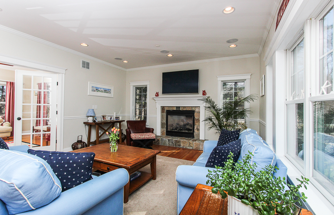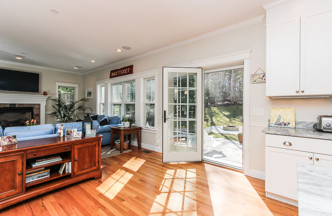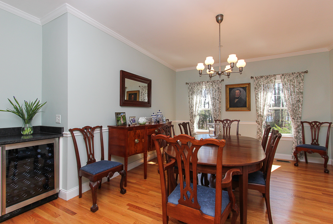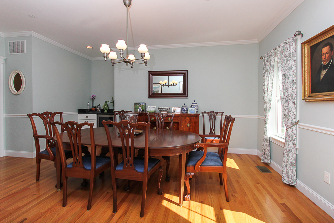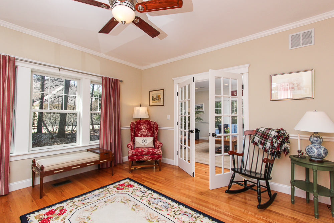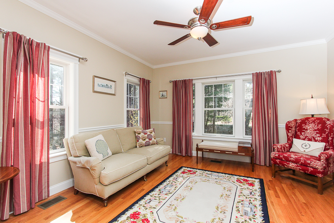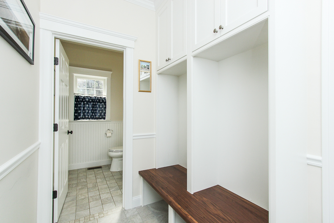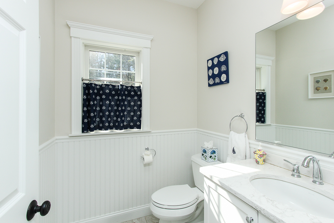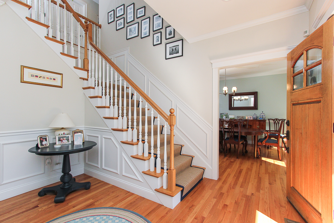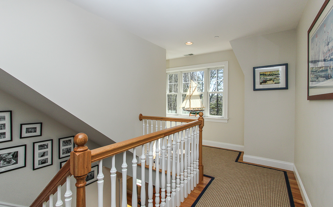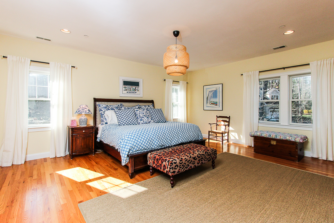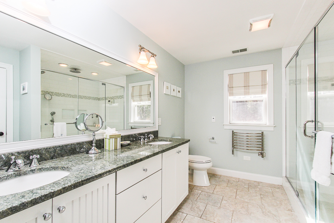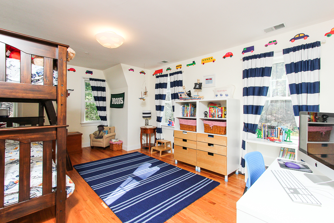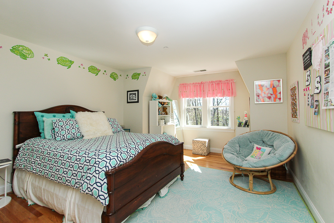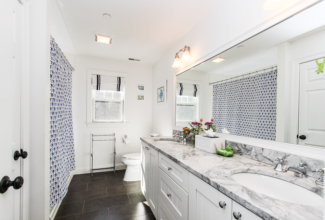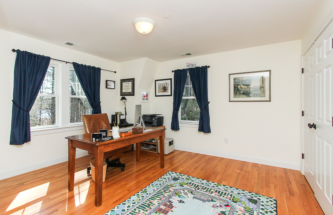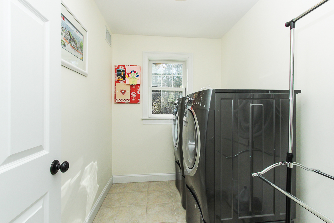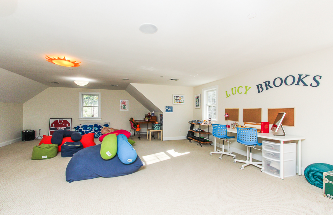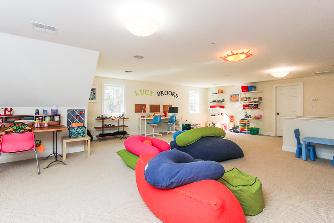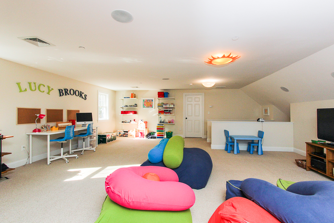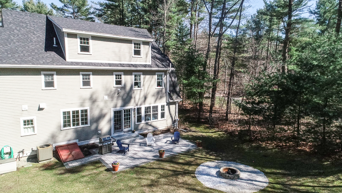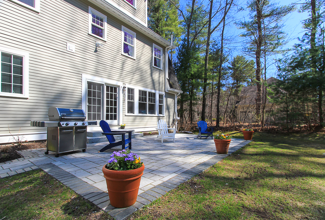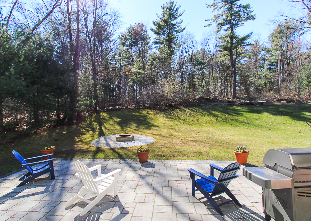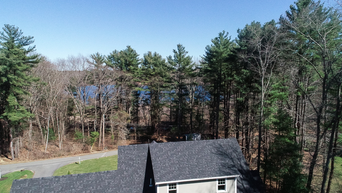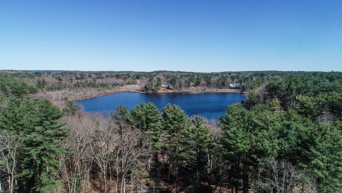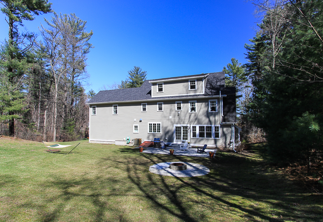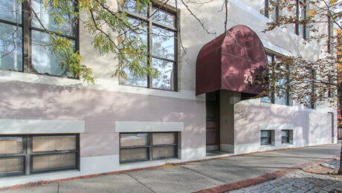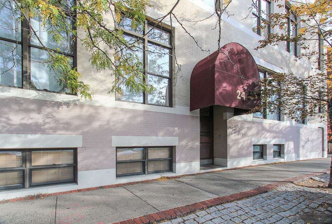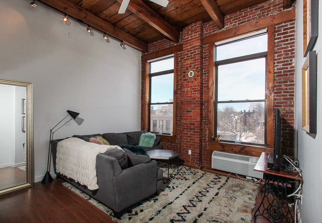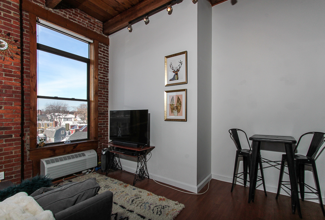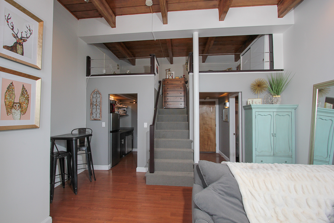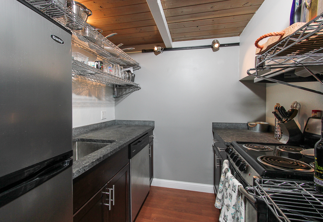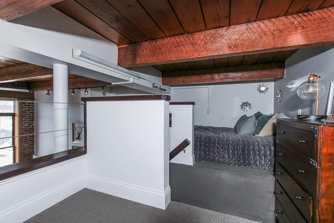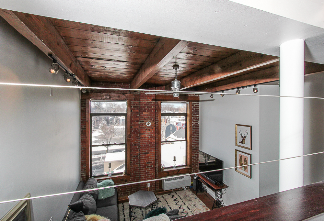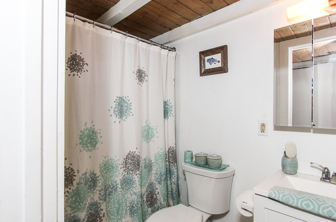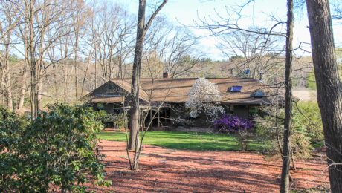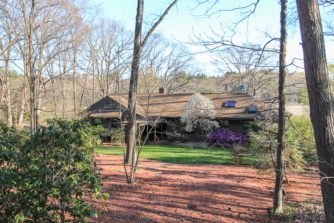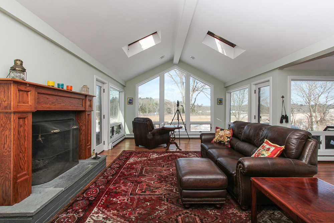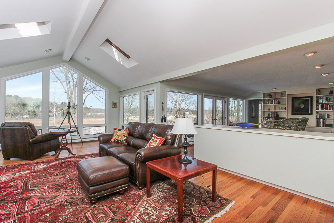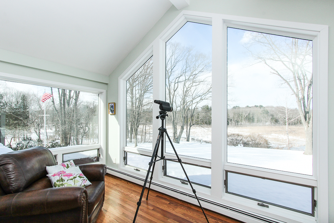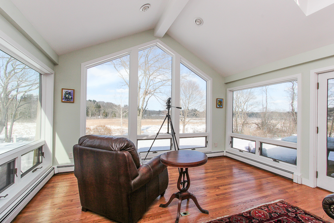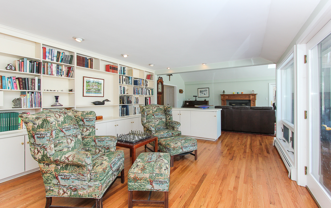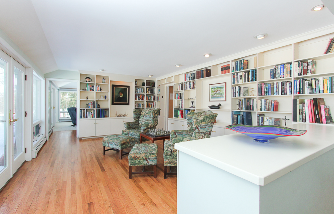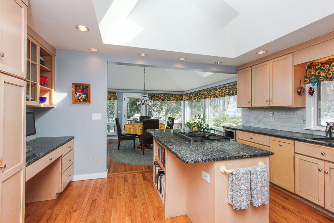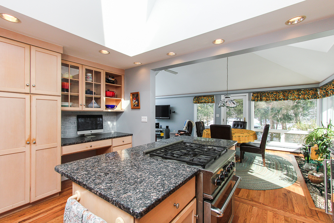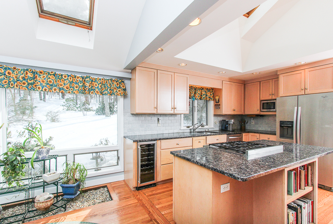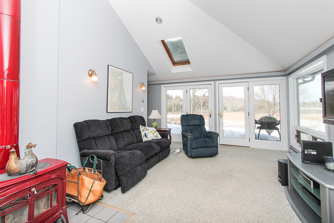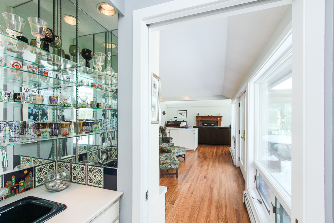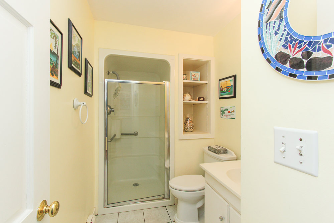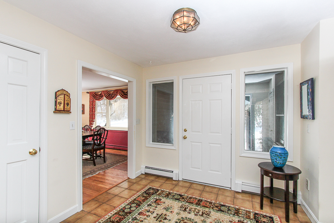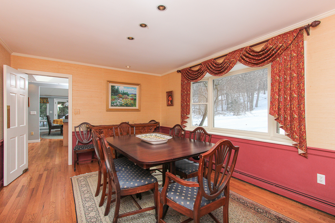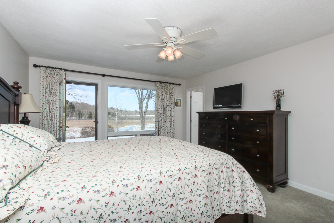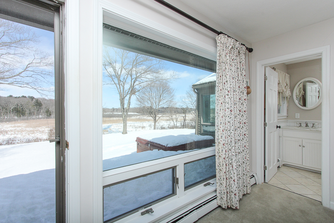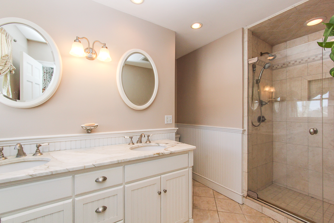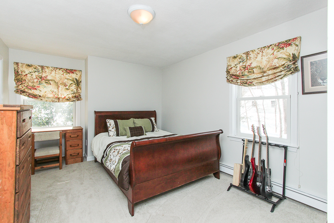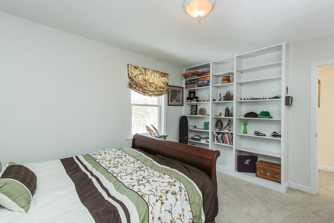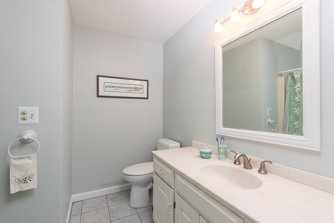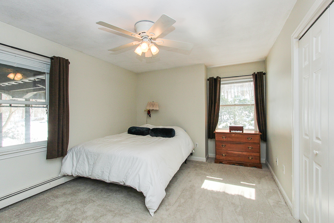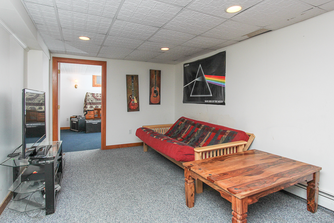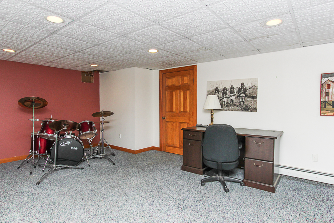72 Hamilton Avenue Hamilton, MA
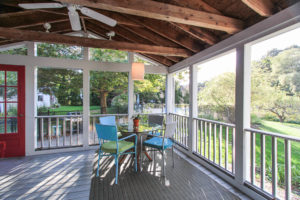
Sold in January 2020.
Downtown Hamilton Neighborhood. Amazing 1.44 acre yard at the very end of the street. Enjoy sitting on your screened porch, looking out over the patio, fabulous yard and in-ground pool. Dappled light filters through a remarkable Sycamore tree that offers a perfect amount of shade.
This Gambrel style colonial was expanded by the current owners and now has a living room that invites natural light, has sliders to the porch and overlooks the expansive lower sunny yard.
The comfortable kitchen has an island, gas cooking and large dining area lined with windows, contemporary lighting and skylight.
A pretty stairway leads to the three bedrooms, two with pine floors and bath with walk-in shower on the second floor.
The front foyer has space to leave your shoes and hang your coats, and a door to close it off from the family room. The family room has ample separated office space, set carefully away from the center of household activity.
There are hardwood and warm pine floors, a full bath on each floor, central air conditioning and a walk-out basement.
This home has been outfitted with solar and there have been updates over time.
Enjoy living conveniently in town with easy access to commuter rail, shops, restaurants, parks, library and more while at the same time enjoying a more natural and private setting.
- Published in Past Property Listings
115 South Main Street Topsfield, MA
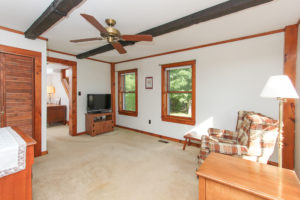
Past property listing.
Great morning light. This colonial home set on .23 acres has an attractive Mansard style roof, popular in the 1870’s when this home was built.
Located not far from Topsfield village and convenient to Route 1 for easy access if heading North or into Boston.
On the first floor is a spacious kitchen with separate dining and work space and a gas stove. This floor has a full bath with walk-in shower, office, sunny living room, den and laundry. The porch has been finished, offering a great entryway and a door that leads out to the deck.
On the second floor is a central windowed hallway, three bedrooms and a half bath.
Excellent opportunity to make Topsfield home with a renovation or updates over time. Also near The Ipswich River Wildlife Sanctuary and Hoods Pond.
- Published in Past Property Listings
9 Ames Street Beverly, MA
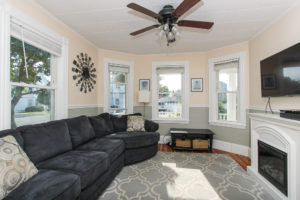
Sold in September 2019.
Spacious and sunny townhouse condominium in a great location on a sleepy side street near Beverly Hospital. Convenient to route 128, commuter rail and down town. Excellent details include arched doorways, spectacular warm hardwood floors, large windows and high ceilings.
The large eat-in kitchen, mudroom and half bath is off the back of the house, with easy access to the two side by side off street parking spaces. The living and dining room gracefully connect and includes a striking built-in cabinet that runs the length of the dining room.
There are 3-4 bedrooms. One is currently used as a dressing room and could easily make an excellent office.
On the finished third floor is a spacious family room with plenty of room for multiple activity areas. In a home with two side by side units, each with an exclusive use private fenced back yard.
- Published in Past Property Listings
122 Hull Street Beverly, MA
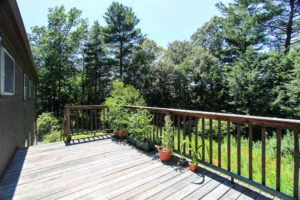
Sold in September 2019.
“Morgan Acres” as this area of Beverly was known in the early 1960s is the site of this one owner raised ranch. Close proximity to Gordon College, Route 128, and 2+ miles to Montserrat commuter rail stop.
Large lower level family room with wood burning fireplace, and three bedrooms, one en suite. The eat-in kitchen is quite spacious with a door that leads out to a deck that sits up high overlooking the gardens and yard. Featuring hardwood floors, two full and one-half bath, and a one car garage.
Solid throughout and a fabulous private setting. Ready for your renovations, or settle right in and work on your home over time. Either way this warm and well cared for home is yours to enjoy.
- Published in Past Property Listings
8 Gussett Road Wenham, MA
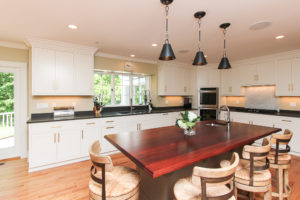
Sold in October 2019.
Located at the end of a cul-de-sac in a neighborhood of beautiful homes of different but complimentary styles. Privately set on 10.3 acres.
Renovated just a few years ago, this home now has a fresh, bright, tidy and contemporary aesthetic.
The rooms are spacious have high ceilings and are comfortably uncluttered with just the right amount of detail and welcome features. The kitchen has timeless cabinetry with quartz counters and a striking mahogany island/breakfast bar. Plenty of room for the dining table and open to the fabulous family room with fireplace and built-ins. Both of these rooms and the sun room with hardwood floors open to the multi-level deck overlooking the very private yard. The bonus room could easily accommodate a first floor bedroom theres an a bath nearby with a walk-in shower.
Connecting the garage, kitchen, sun room, laundry room, bonus room and door to the back yard is a beautiful grey tiled mud room.
The master bedroom suite has French doors that open to a sitting room. The master bath is exquisite with it’s sleek glass, tiled shower, double vanity, skylight and separate tub and two sided fireplace that can be enjoyed in both the bedroom and bath. The multi room dressing room is fabulous with open shelving and closets.
The second floor has three additional bedrooms, one ensuite and an office with doors to both the hallway and master bedroom.
On the third floor is a deck and two walk-in unfinished attic room with skylights.
Part of the yard is attractively fenced, allowing your you to see the land beyond. There is central air conditioning, an irrigation system and a well placed three car garage and circular drive.
Easy access to Route 128 and a scenic drive to downtown where you will find the commuter rail, shops and restaurants. A fabulous location on the North Shore!
- Published in Past Property Listings
1 Patton Ridge Hamilton, MA
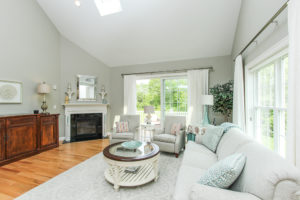
Sold in September 2019.
Set up on a knoll on the former Patton Homestead. This 55+ community of twelve homes was built by C.P. Berry Homes in 2016, this unit was the model.
The first unit on the right as you drive in, allows for pastoral views and also looks at the two carefully preserved Copper Beech trees.
This is a bright and sunny, finely finished home with both an attractive and practical floor plan.
Captivating entry with a wide open foyer draws your eye throughout the kitchen and living room and out toward the deck and landscape.
The foyer, kitchen, living and dining room are open and impressive. The kitchen is well designed with white cabinets, white quartz counters, breakfast bar and island. The living room has a fireplace and sliders that lead out to the oversized deck. Away from the communal space on the first floor is a private office and a half bath.
Included is a desirable first floor master bedroom with a custom built walk-in closet, by Boston Closet Co. The master bath is striking with double sinks and a large tiled walk-in shower.
Also on the first floor is also a tiled laundry room and hardwood floors throughout the first floor.
The second floor has a guest bedroom, tiled full bath with tub and shower and a lofted seating area, open to the first floor. Plus an additional bonus room.
The lower level is finished for a family room with ample windows, a walk-in closet and a pantry.
Great location with easy access to Route 1 in Topsfield and Bradley Palmer State Park nearby.
- Published in Past Property Listings
81 Main Street Rockport, MA – Unit B
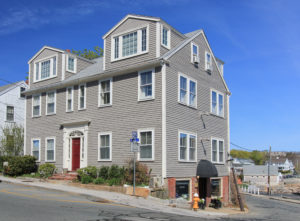
This condo sold July 2019.
Fabulous harbor and beach views! Just in time to enjoy the weather in Rockport! Sit on your private deck and enjoy ocean breezes. Live across form Front Beach and Bearskin Neck is just a short way down Main Street.
This is a five room 2nd & 3rd floor unit in a four unit complex. On the first level of the unit is a large living room that is open to a dining room. There’s a galley kitchen with exterior access and a half bath.
There are two bedrooms and a full bath on the upper floor. One is currently set up as a den with glass doors that open to the private deck. There are high ceilings, beautiful detail and hardwood floors.
The current owners lease a parking space nearby. Located in the center of everything in Rockport. Shopping, dining, art galleries, commuter rail, and the world class Shalin Liu Performance Center. Great Cape Ann location!
- Published in Past Property Listings
41 Beaver Pond Road Beverly, MA
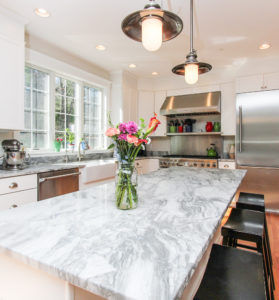
Past property listing.
Peacefully located on a beautiful private road that meanders through woodlands. This home looks out through the trees to Beaver Pond. It’s hard to believe this natural setting is right in North Beverly, not far from commuter rail and Route 128.
This “Smart Home” was built in 2013, on 1.98 acres that reaches down to the pond, this Queen Anne retains its timeless yet contemporary style with appealing design and functionality. Sun streams through the front early in the day and in through the back in the afternoon.
The well-planned kitchen is completely open to the family room which adds to the impressive presentation of the space. There are white cabinets contrasting with the warm hardwood floors, striking quartzite counters, island and breakfast bar, pantry, stainless steel Thermador appliances and a stone fireplace on the far end of the room which can be enjoyed throughout. There are French doors that lead into the more intimate living room and out to the bluestone patio. The tiled mudroom, with built-ins, and half bath sits between the two-car garage and kitchen.
The second floor has four bedrooms, one currently used as an office, tiled laundry with a window, and two full bathrooms. The master is spacious with double walk-in closets and a tiled bath with walk-in shower and heated towel rack.
The third flour has a generous bonus room, large enough for many activity spaces and a large walk-in storage closet.
Further desirable features include a whole house generator, central air conditioning and well water with reverse osmosis at the kitchen sink, and satin finished hardwood floors through most of the house.
The design and spacious size of the rooms are cohesive throughout, there are high ceilings and the finishes and details are superb. Enjoy living in a great house in an exceptional setting.
- Published in Past Property Listings
24 Norman Street Salem, MA – Unit 303
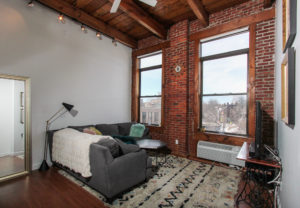
Sold in 2023.
Chic loft style condo in the heart of Salem. Bright living room with dining area has dramatic soaring wood beamed ceilings, exposed brick wall, and large windows. Stylish galley kitchen with stainless appliances, has great lighting, stone counters and sleek open shelving. One bedroom in the loft looks out over the living space. Common laundry in the basement. Parking in Riley Plaza.
Moments to the commuter rail, shops, restaurants, museums and other city businesses. Enjoy all the benefits of living downtown. Ideal opportunity as an investment property, weekend get-away, or just make this your new home. Easy living
- Published in Past Property Listings
140 Bridge Street Hamilton, MA
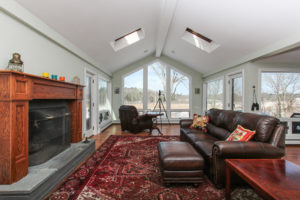
This home sold in July 2019.
Enjoy breathtaking marsh and Miles River views. Surrounded by nature, be entertained by the ever changing scenery year round.
Ranch style home with two finished rooms on the lower level. The location and setting influences the design of the house with most rooms facing the marsh, multiple entries onto the decks, large dramatic windows, skylights, and vaulted ceilings.
The rooms are generous and open. The living room has a wood burning fireplace and is connected to a second seating area and library. The kitchen with granite counters has ample space for dining and is open to the family room with a wood burning Vermont Castings® stove. A private master bedroom has access to the deck, hot tub, and outdoor shower. Floors have just been refinished and there’s an attached two car garage.
Located moments from the commuter rail, shopping, restaurants and many North Shore recreational venues, including Crane Beach nearby.
- Published in Past Property Listings

