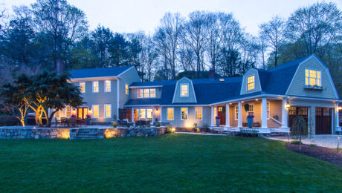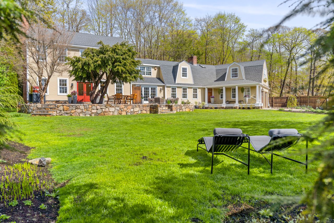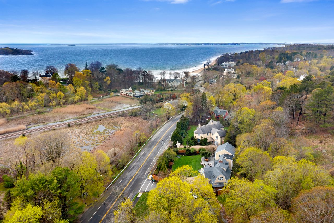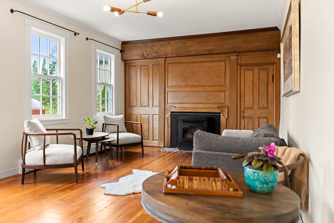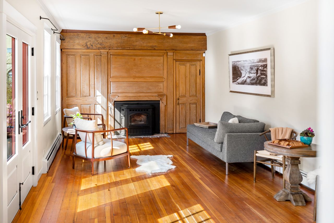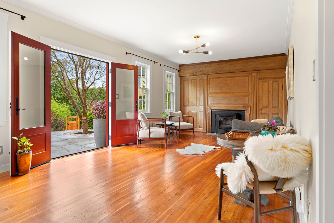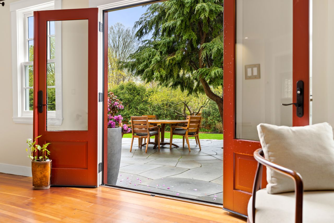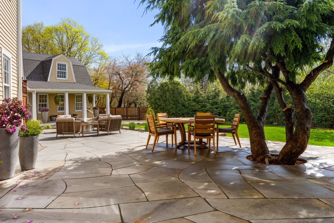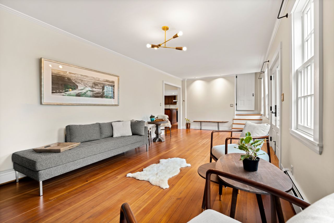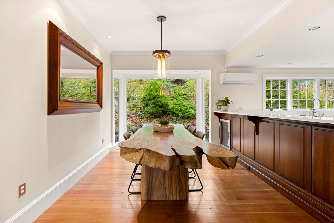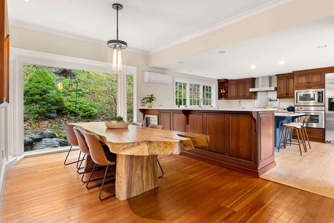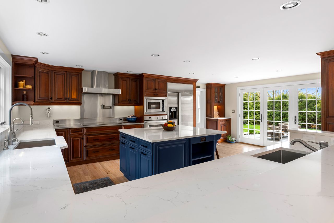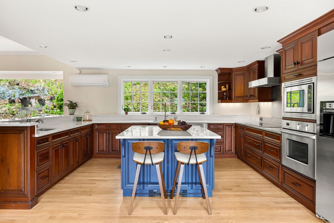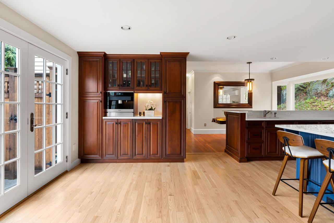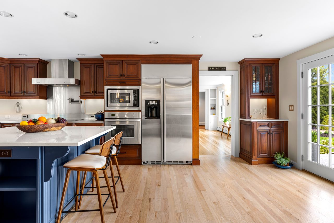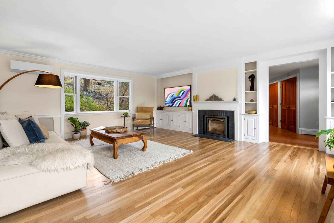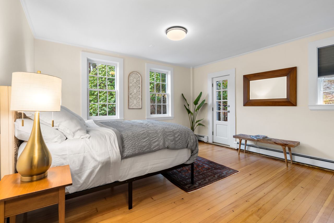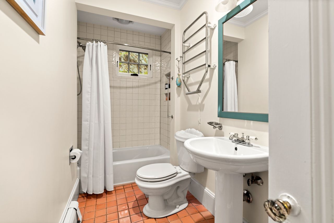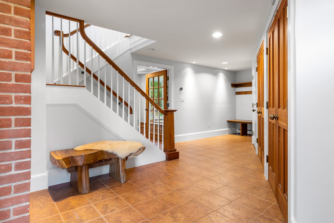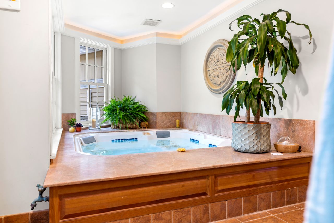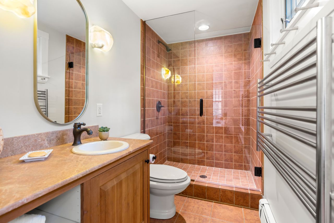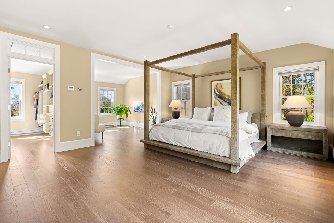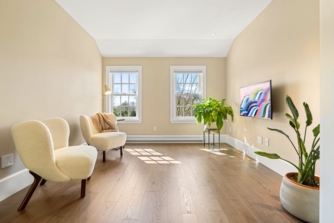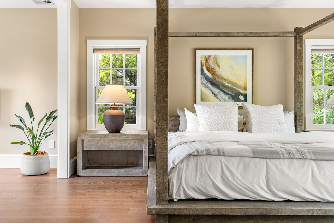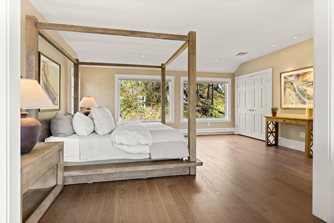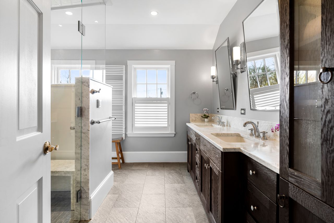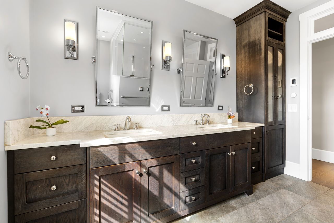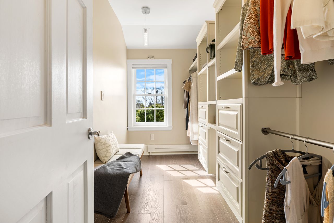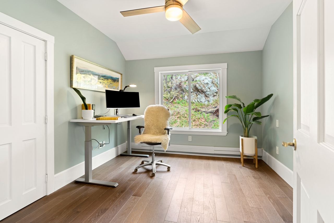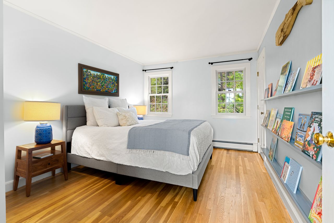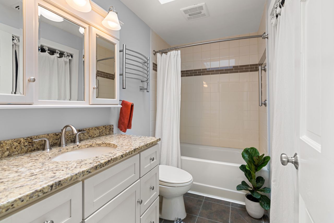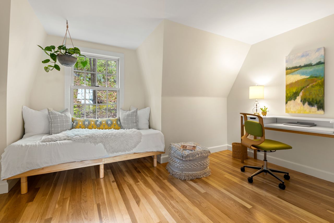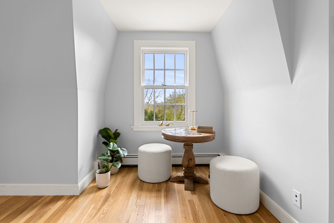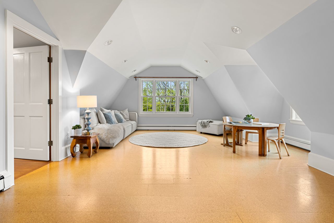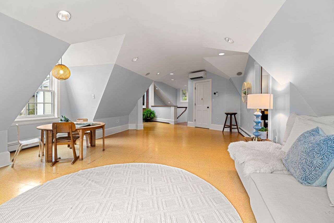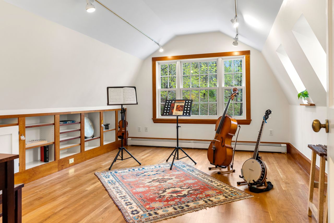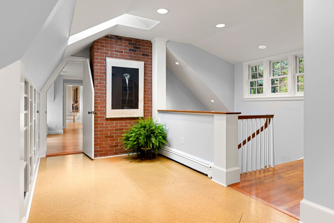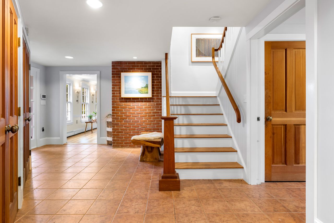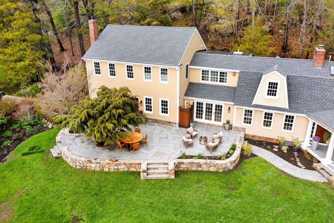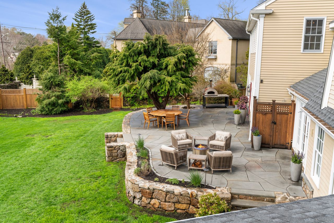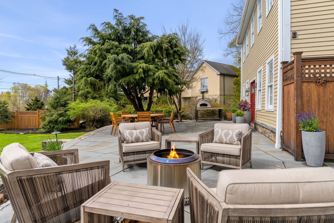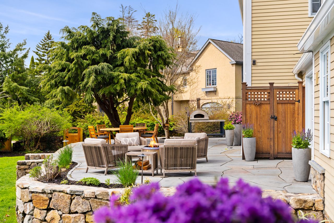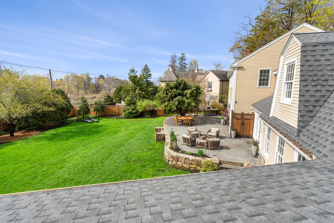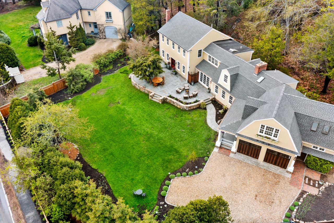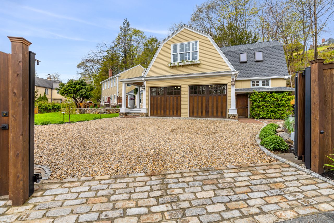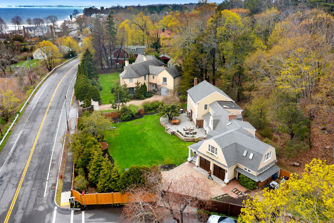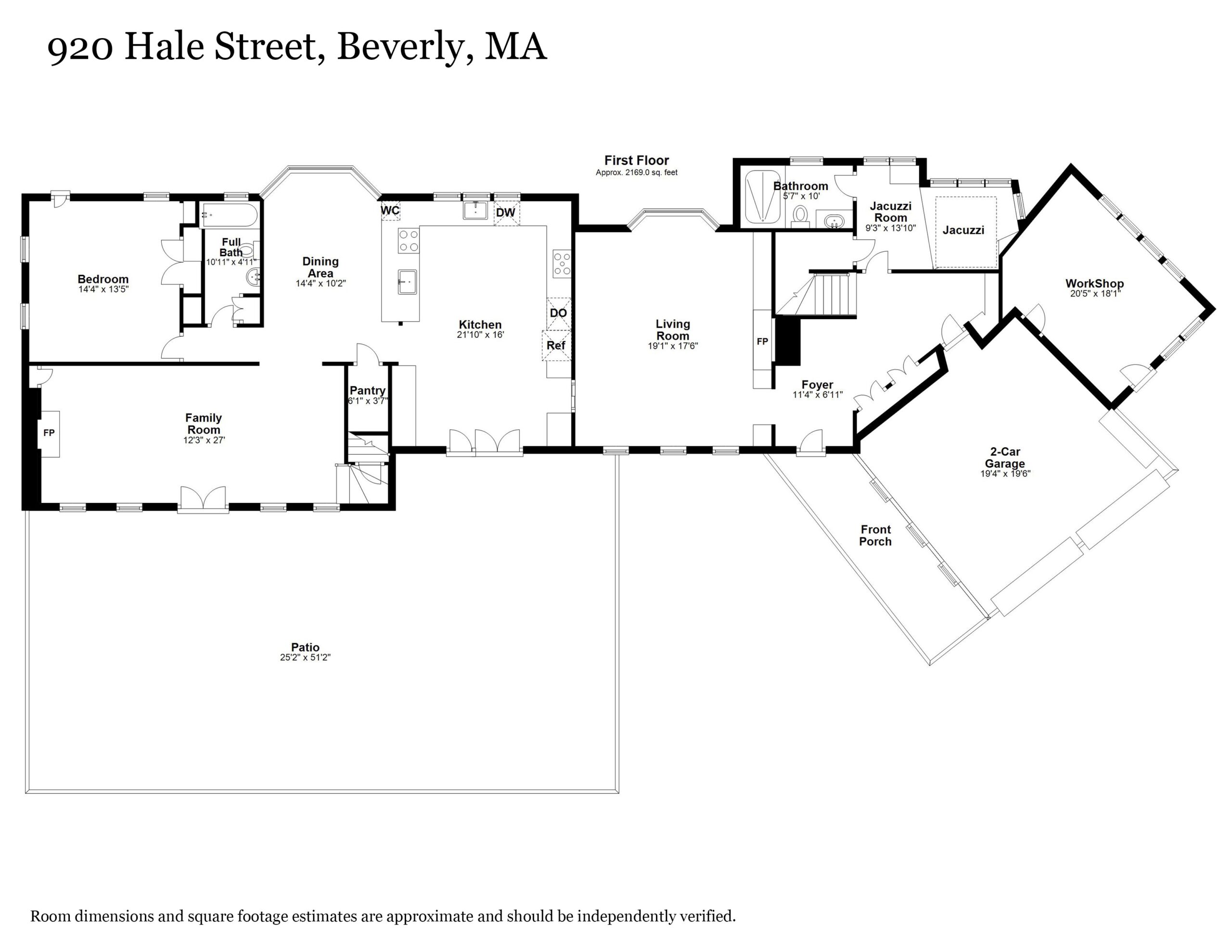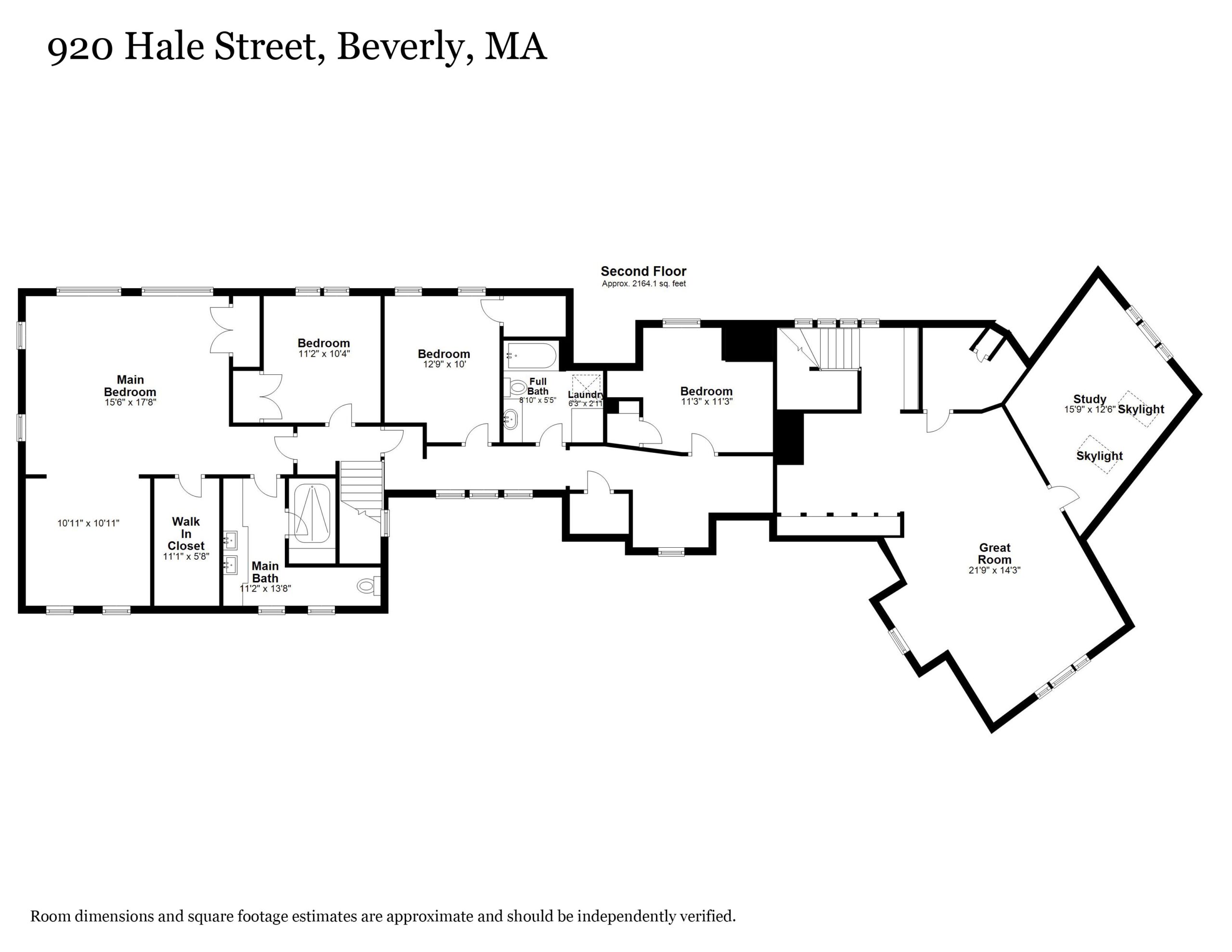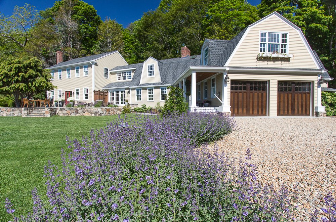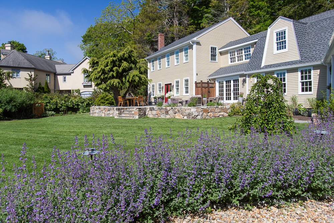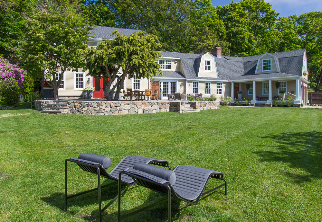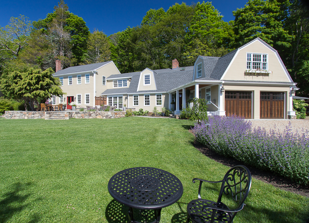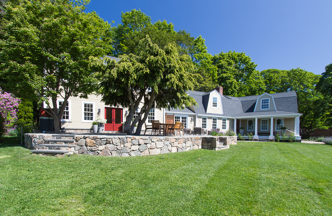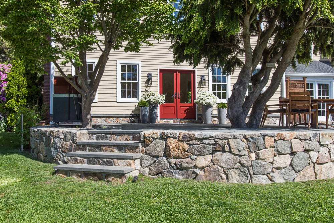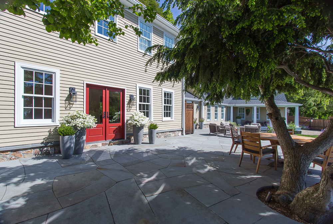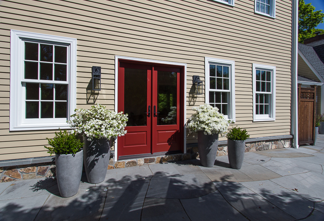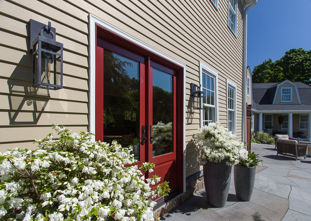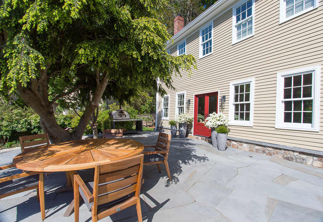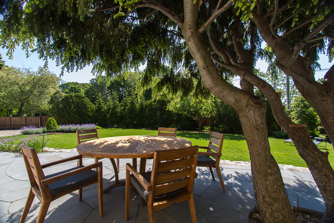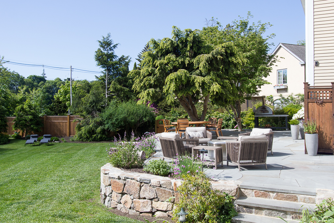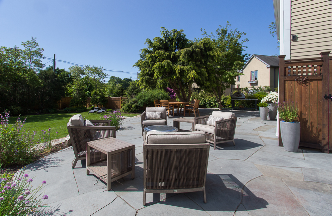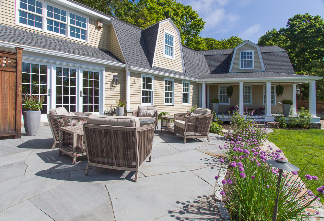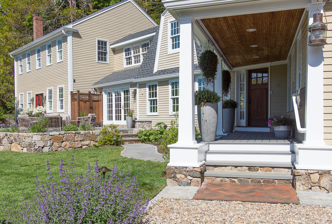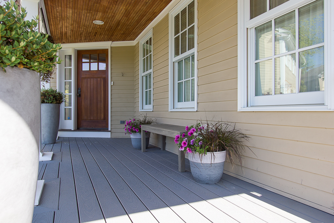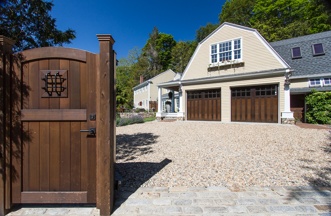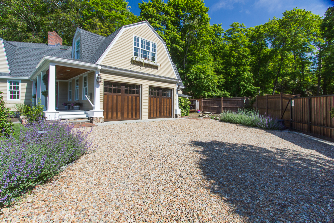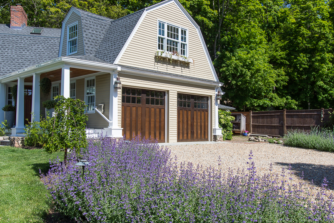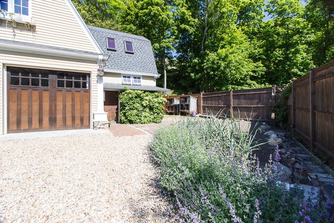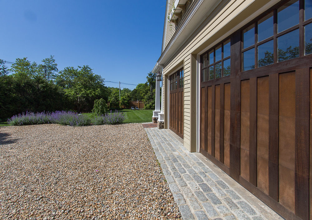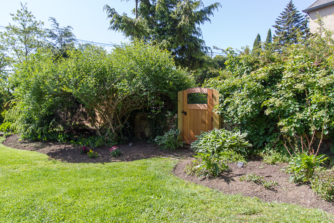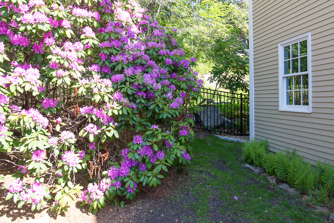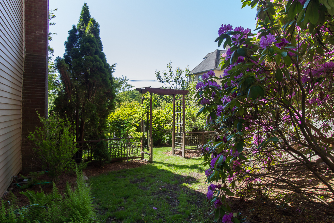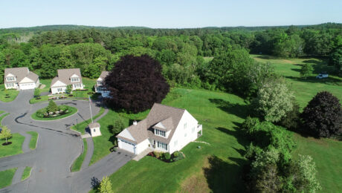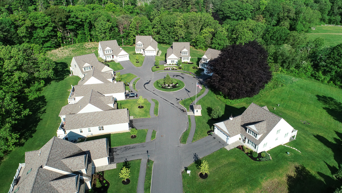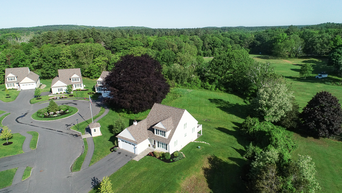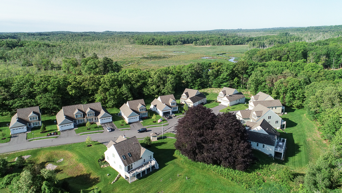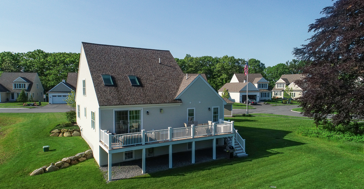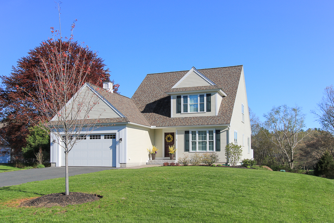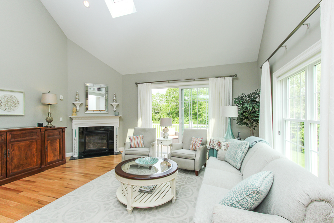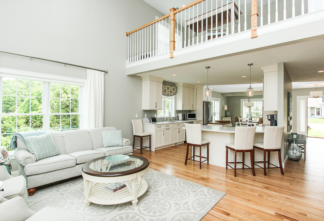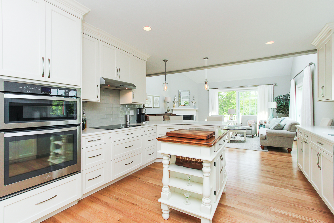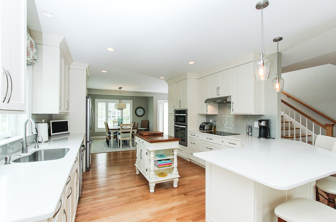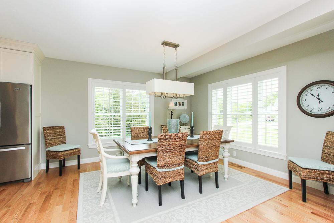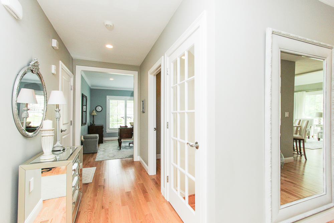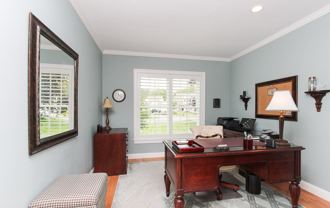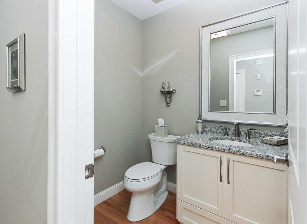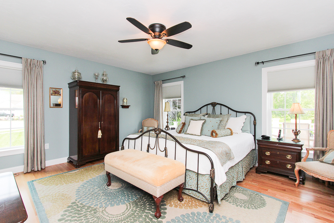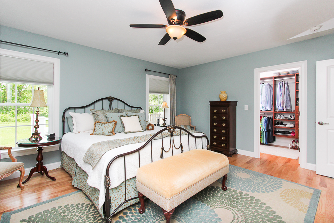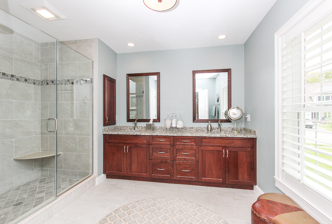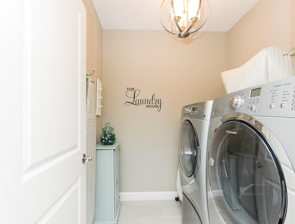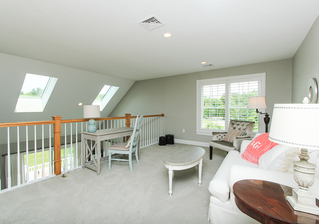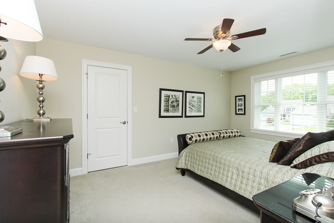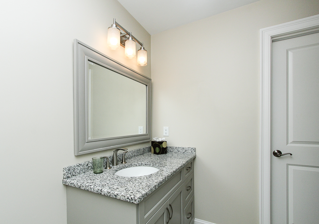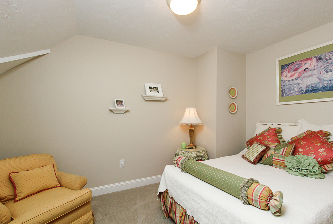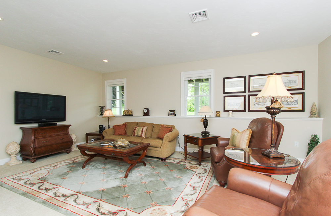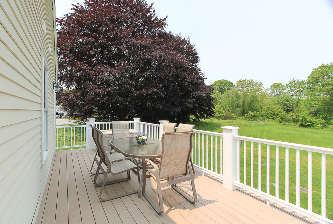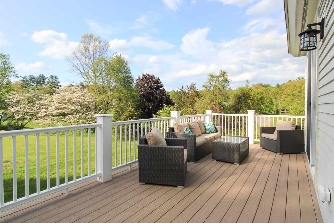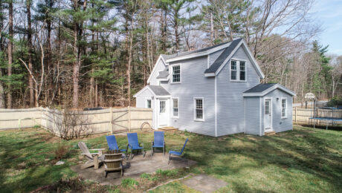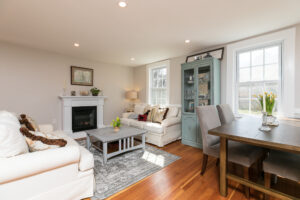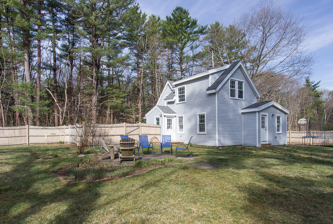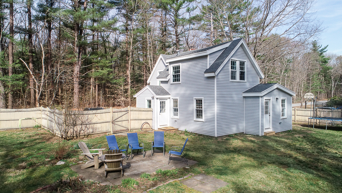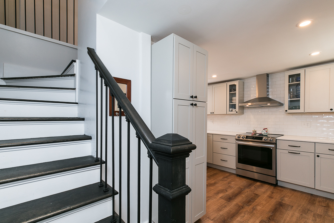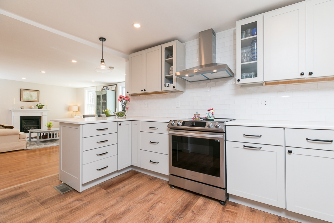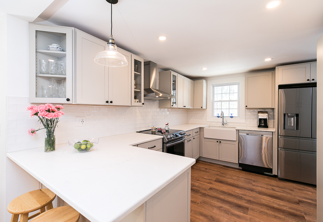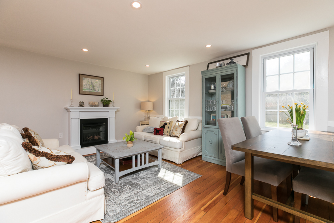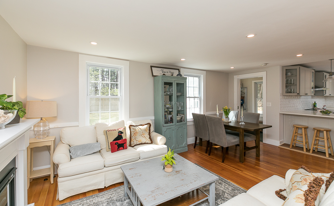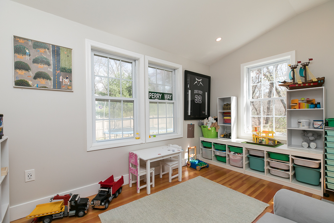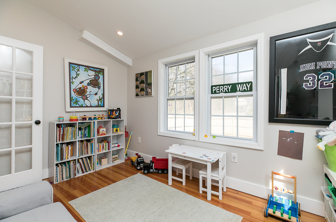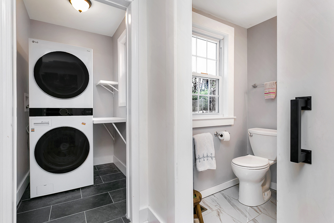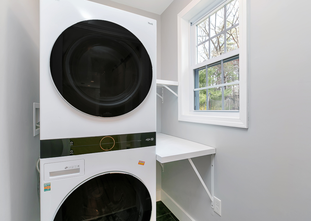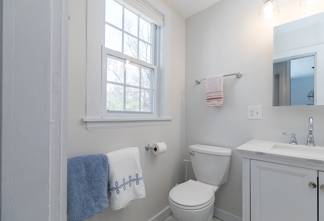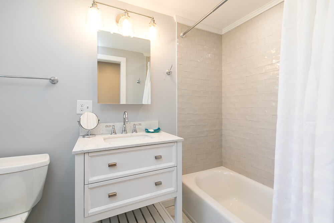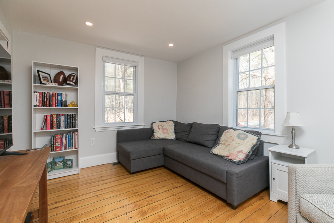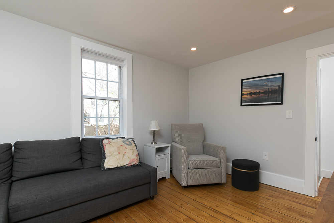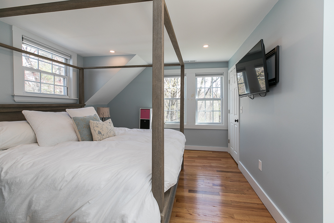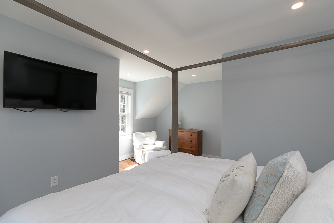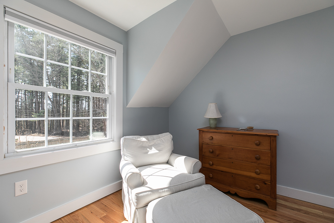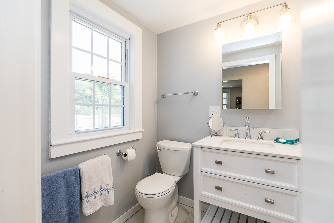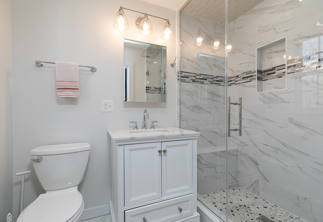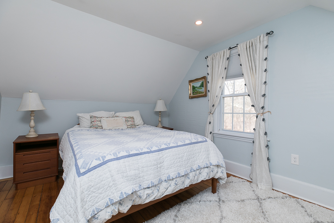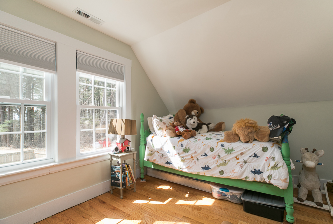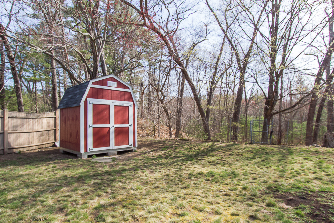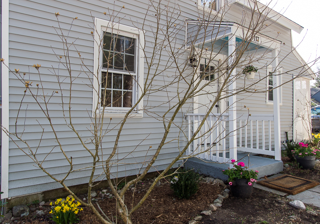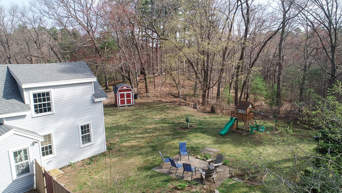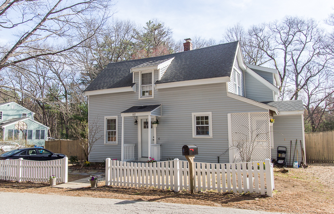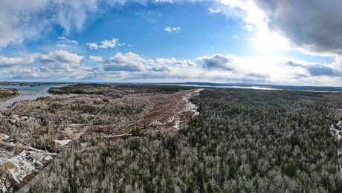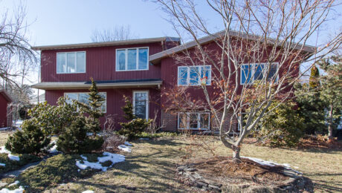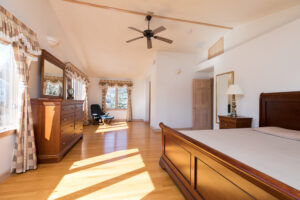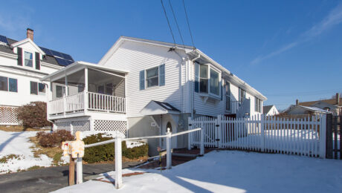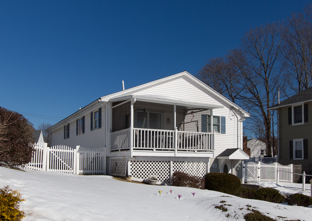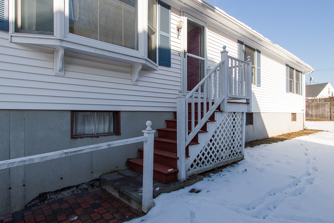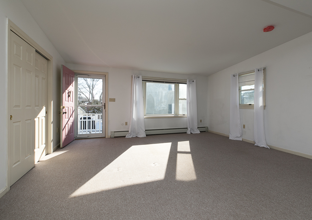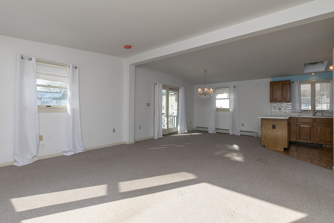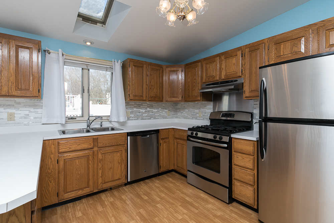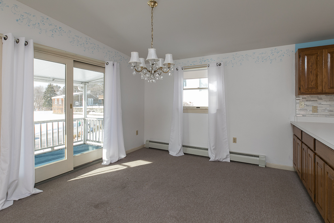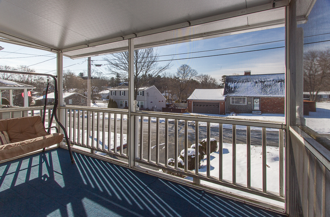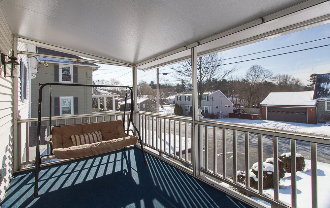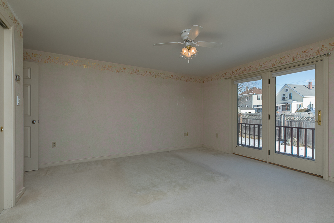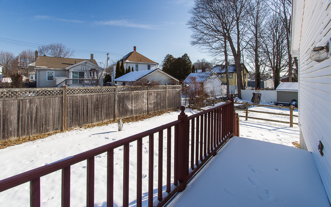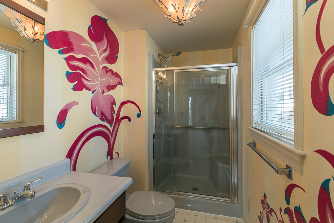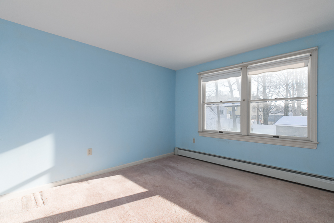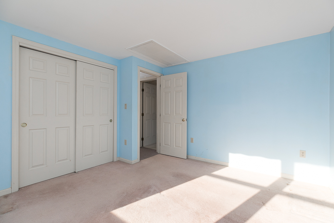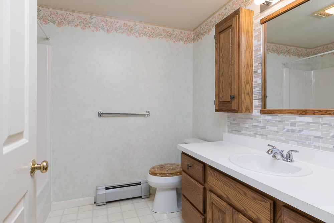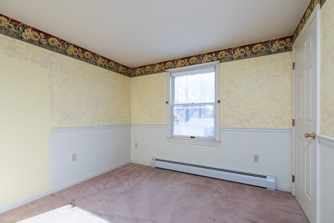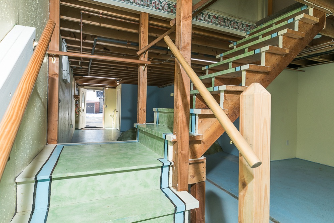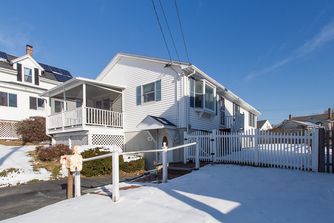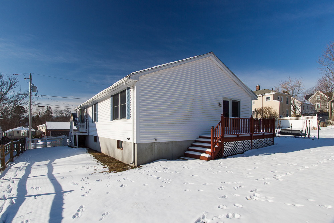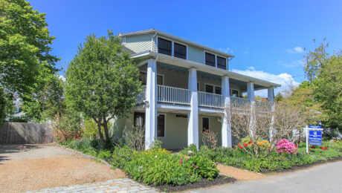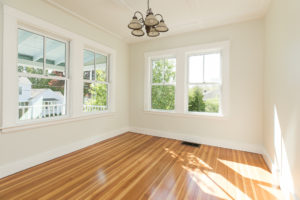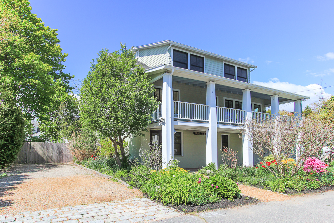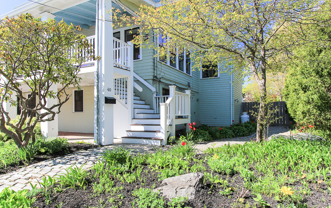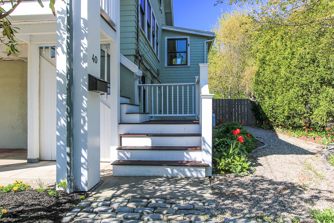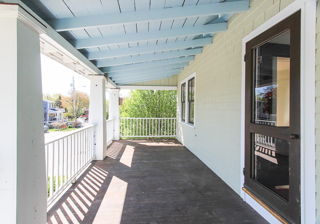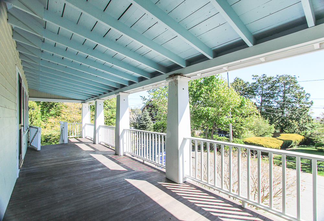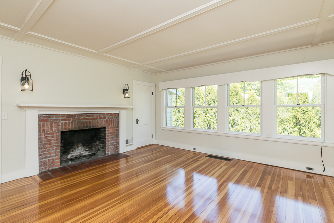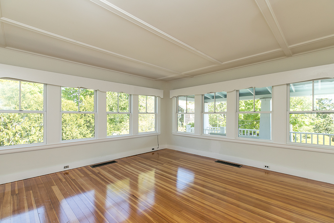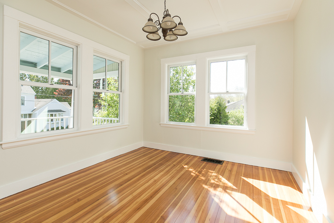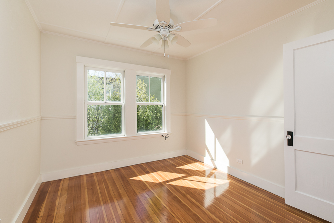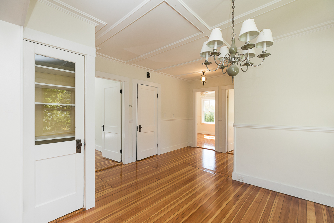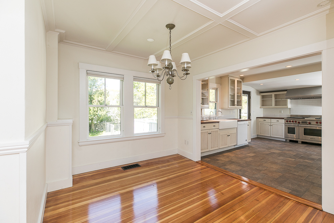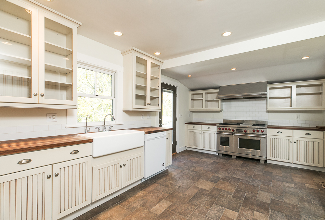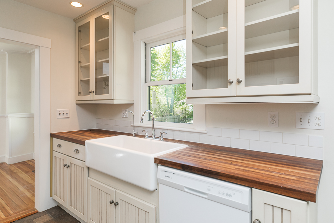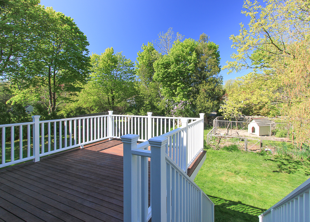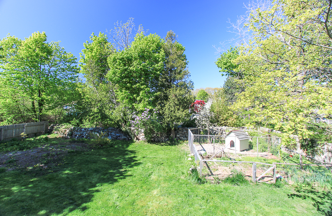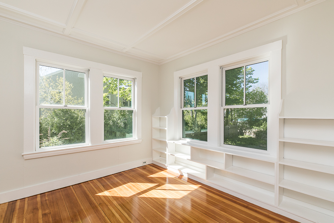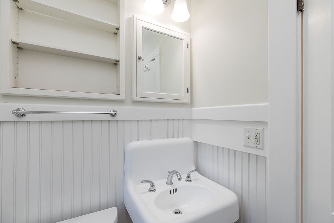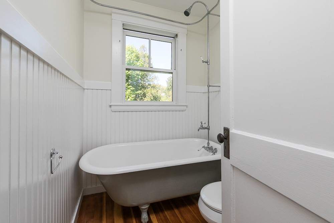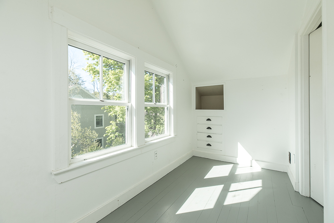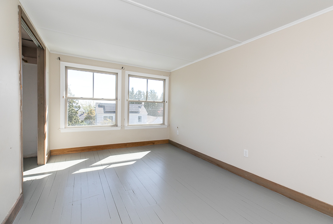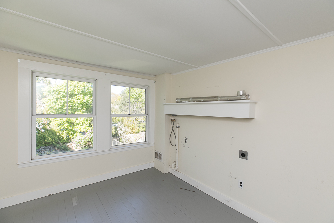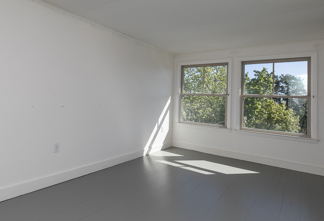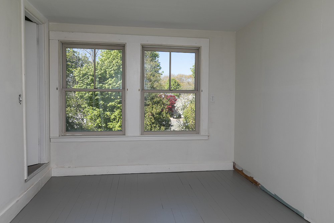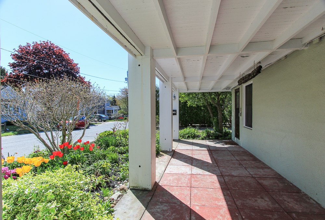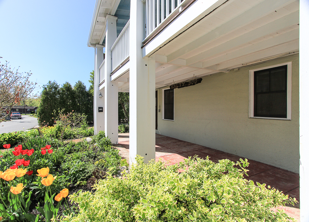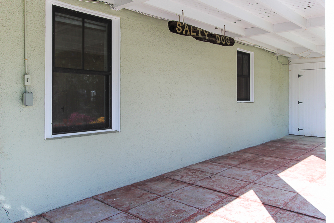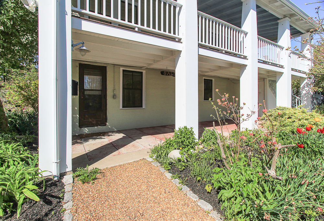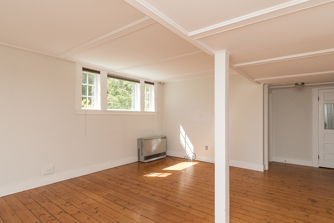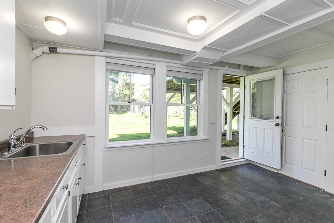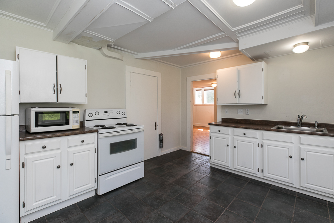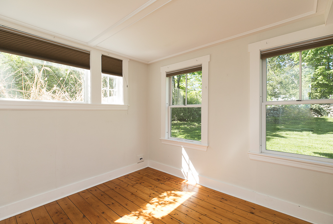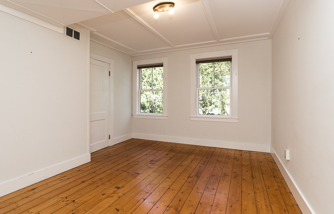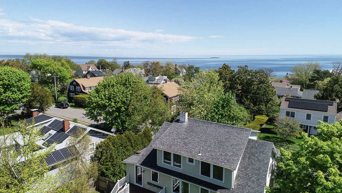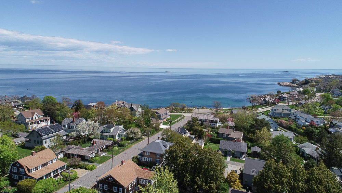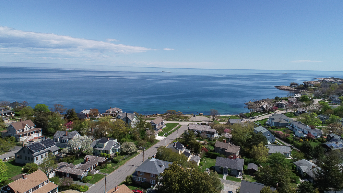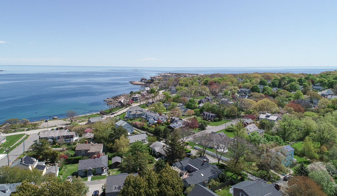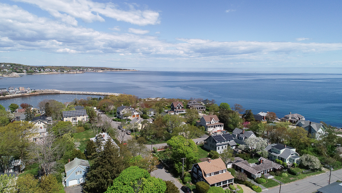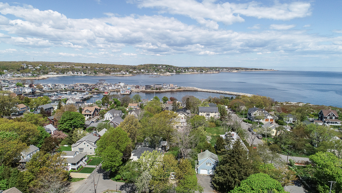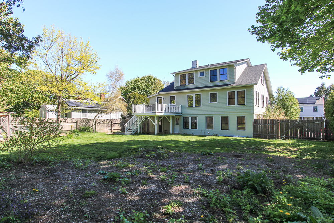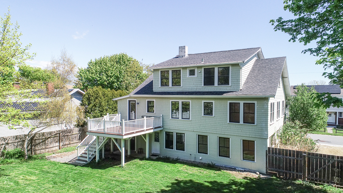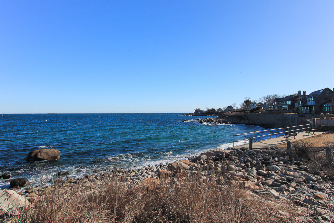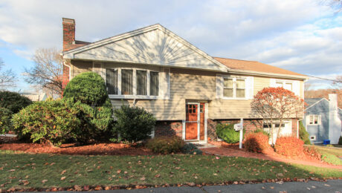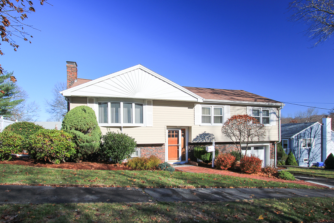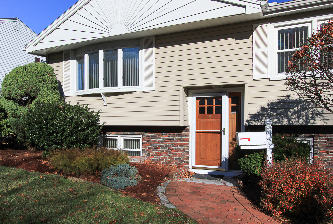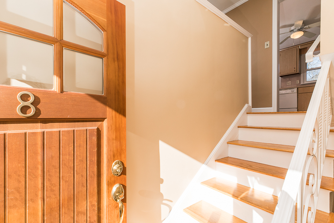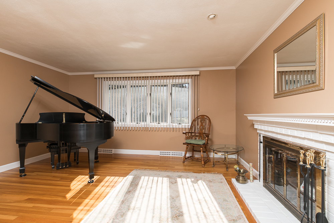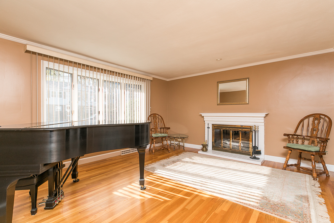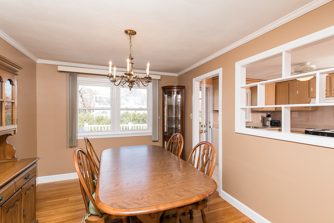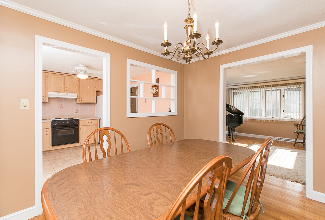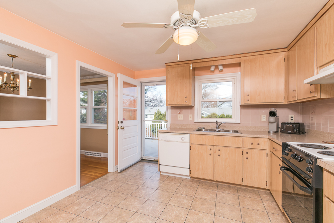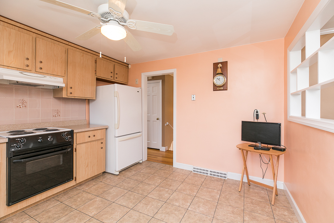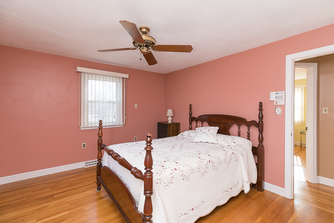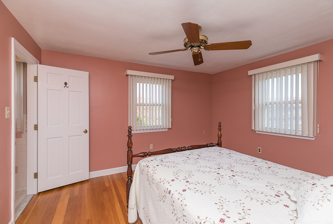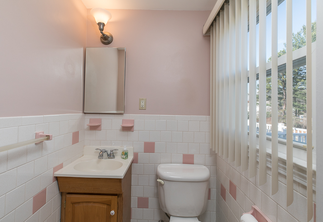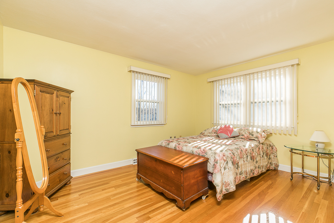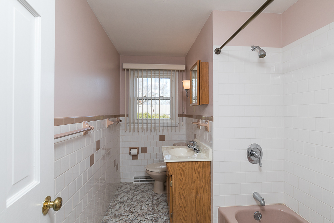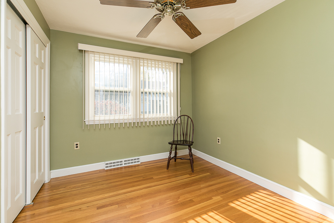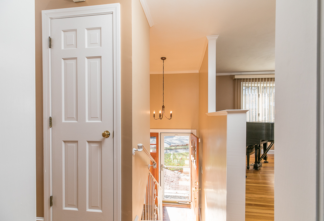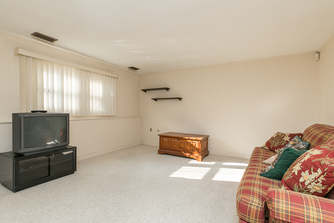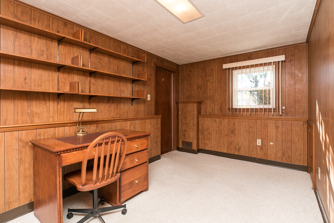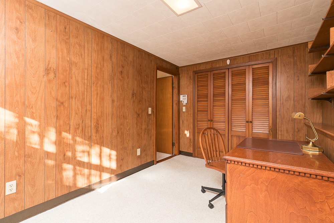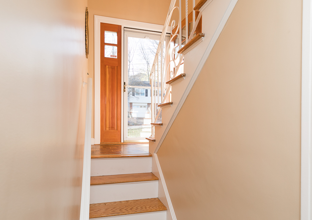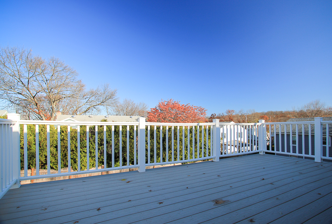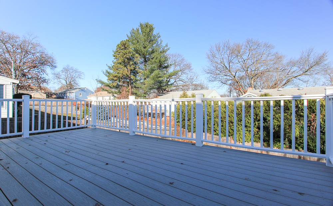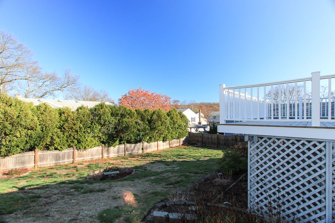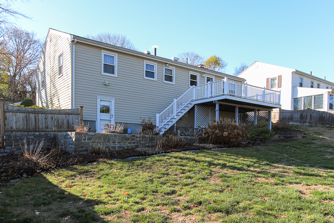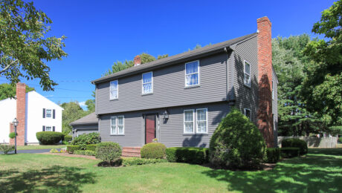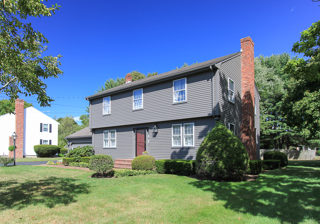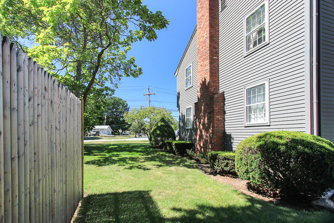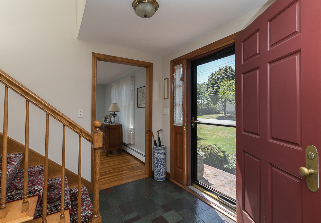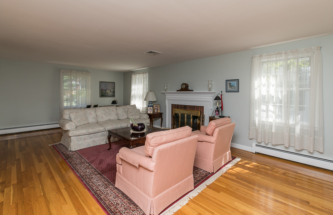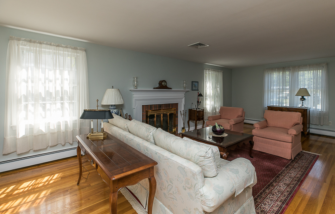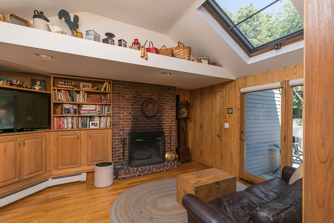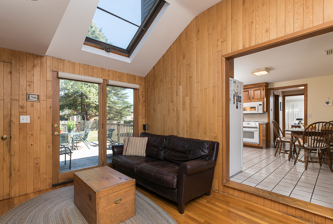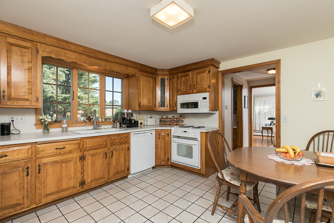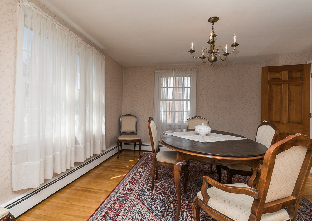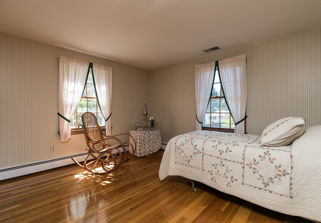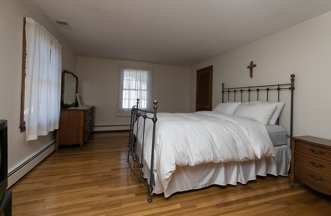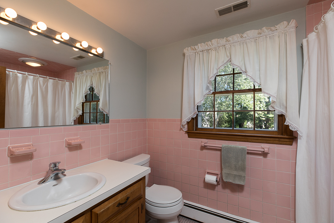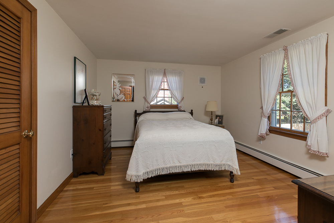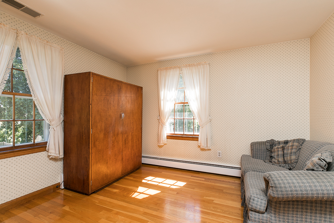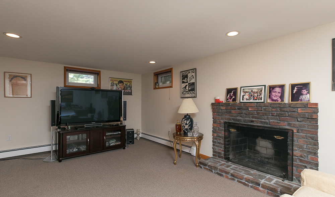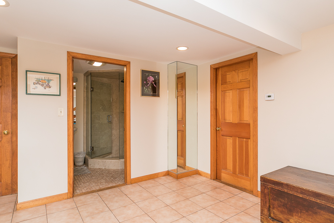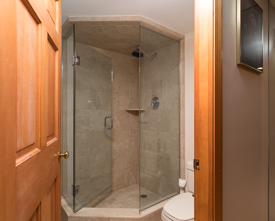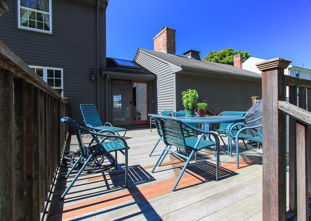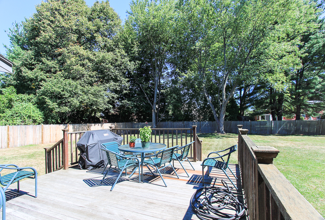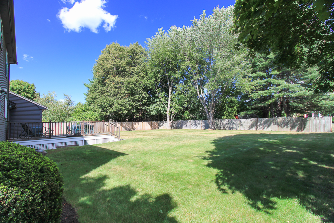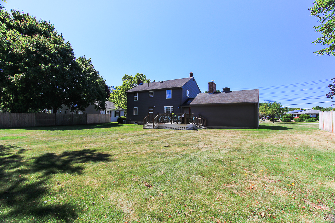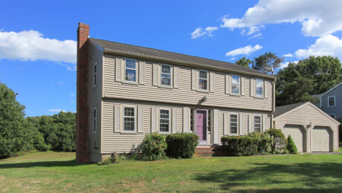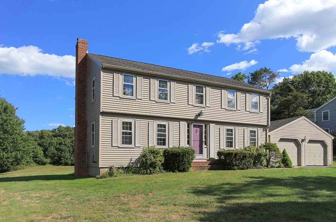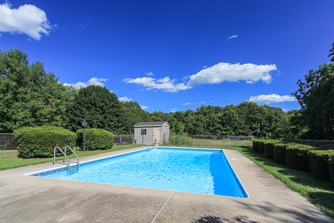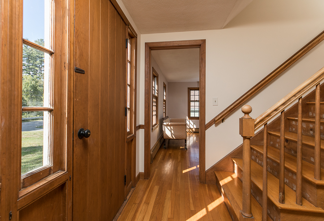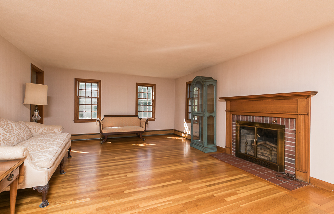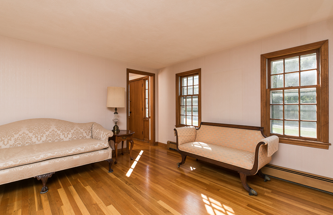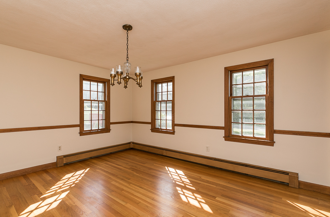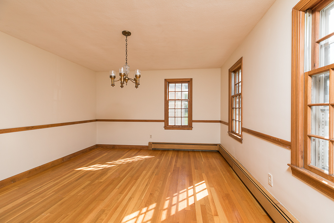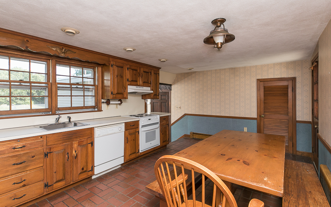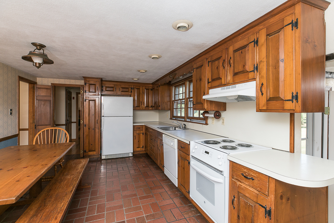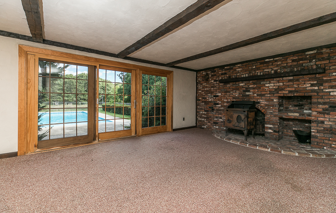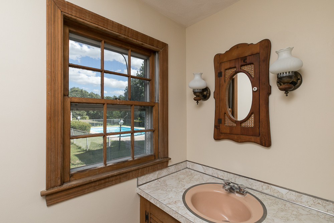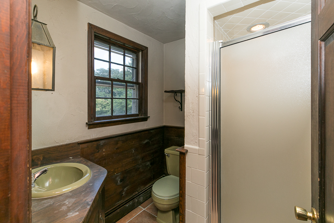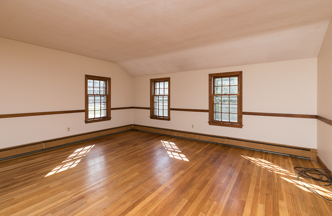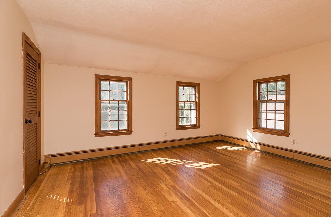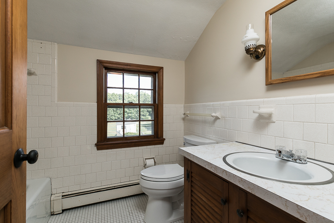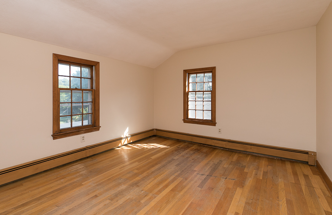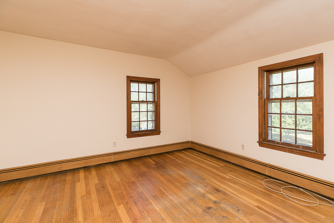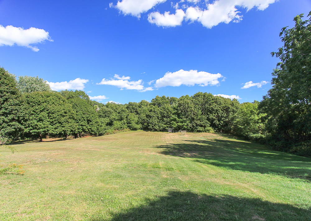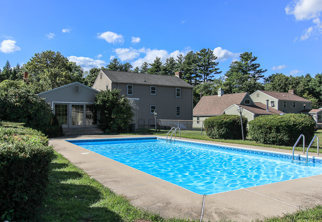920 Hale Street Beverly, MA
Past property listing.
Stunning renovated Beverly Farms Carriage house, near famous West Beach is a remarkable fusion of contemporary updates and traditional allure, creating a warm and inviting home.
Enjoy the expansive blue stone terrace, wrapped in cut granite, the centerpiece of the spectacular yard and home with established gardens and landscape lighting. Intriguing spaces and picture windows bring the outdoors in. The family room, referred to as the Tavern Room, with historic wood paneling surrounding the fireplace with pellet stove has double doors that lead out to the terrace, an ideal setting for alfresco dining, sitting around a fire pit and relaxing in the yard. The living room has a fireplace with plenty of windows.
A spacious kitchen with white quartz counters, center island with breakfast bar and walk-in pantry sits adjacent to the dining room with a dramatic full length window. A joy to watch the activity in the back garden. There is ample cabinet and counter space and a second set of French doors that open to the patio.
There is a first floor bedroom with access to the garden and full bath. Off of the tiled foyer and mudroom is a private spa room with a bathroom and walk-in shower. Enter the workshop from the two-car attached garage.Upstairs you will find a great room and a studio/study. A fabulous primary bedroom suite includes a seating area, walk-in closet and an inviting tiled bath with a steam shower, double vanity and radiant heat.
There are plenty of rooms each unique that offer many options for office, activity and resting spaces. There are 5 bedrooms and 4 full bathrooms.
Features include two stairways on either end of the house, mini split air-conditioning, Marvin windows and outdoor shower. The roof has just been replaced, much of the interior has been painted and floors refinished. Floor plans are provided.
- Published in Past Property Listings
1 Patton Ridge Hamilton, MA
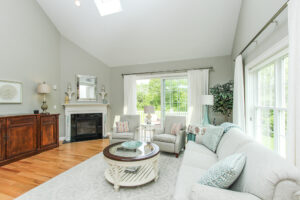
Sold in May 2023.
1 Patton Ridge offers a level of privacy rarely found in a condominium community. Detached unit surrounded by ample open space, this sunny and well-maintained unit has numerous upgrades.
First floor features an open kitchen/dining/living area, office and spacious primary bedroom suite with custom-built walk-in closet and oversized bathroom. The living area includes a fireplace and sliding doors that lead out to a large deck with a panoramic view of the bucolic landscape. Half-bath and laundry room complete the first floor. The second floor offers a generous loft area, bedroom, full bath and storage space.
Finished lower level is ideal for a media room, has two walk-in closets and considerable storage space.
Recent updates include a standby power generator. Patton Ridge, a 12 unit 55+ community, is adjacent to the historic Patton Homestead. Audubon wildlife sanctuary, and Bradley Palmer State Park nearby. For those seeking privacy and tranquility in a pastoral setting, look no further.
- Published in Past Property Listings
117 Cutler Road Hamilton, MA
This property has been withdrawn from the market.
What a fabulous renovation on beautiful Cutler Road. Set on .66 acres. The current owners have transformed this home and added contemporary features while maintaining the appeal of an older home.
Walk through the front door into the foyer and you are greeted with a striking railed stairway, then into the open kitchen, dining and family room. The finishes are thoughtful and appealing. Two additional rooms on this floor are currently used as a den and a playroom that could also be used for a fabulous home office space. The first floor laundry, full bath and mudroom all have tiled floors. Warm wood floors blend throughout the rest of the home.
On the second floor are three bedrooms with room darkening shades and a second tiled bath with a steam shower. A walk-in California closet finishes the primary bedroom.
Central air conditioning has been added. The work has been done, move-in and enjoy. Lovely fenced yard with a shed. Great location on the North Shore, close to Appleton Farms and Crane Beach.
John & Cindy Farrell 978-468-9576
- Published in Past Property Listings
Lot #00 Mogador Road Steuben, Maine
Past property listing.
This parcel of land in Downeast Maine is truly special and has a lot to offer!
With over 30 acres of mature natural blueberry sod and hundreds of valuable gravel mounds, it could be a great opportunity for a local contractor or investor.
Over 182 acres of potential forest and harvestable timber, there’s plenty of space to build a log cabin or family compound getaway. It’s also wonderful to know that the land offers ocean views from its high points, as well as privacy. It’s always a rare and precious find to come across a piece of property that offers both of these features. Based on th
Steuben is located in Washington County, known as ”Sunrise County”, because it is the most eastern point in the US. Washington County is responsible for 90% of the blueberry crop in the US and largest producer in the world. 30 million pounds a year!
Steuben is serviced by Bangor International Airport (63 miles away) and Bar Harbor Airport (37 miles away). Acadia National Park is about an hour away.
- Published in Past Property Listings
40 Crescent Road Hamilton, MA
Sold May 8, 2023.
Spacious and sunny multi-level home in Hamilton features five bedrooms, two and a half bathrooms, family room with fireplace and a two-car garage.
The main floor offers an open-plan with a lovely sun room with mahogany floors that provides a tranquil space to enjoy the outdoors. Excellent layout with well proportioned rooms. The kitchen has beautiful cherry cabinets, granite counters with a breakfast bar and stainless steel appliances.
Impressive and inviting front to back main bedroom with vaulted ceilings and tiled bath. This home has been well maintained and has many updates. There are hardwood floors throughout most of the home, newer Marvin windows, and central AC.
The .32-acre lot provides ample outdoor space with established plantings, a low maintenance deck and a bluestone patio. The neighborhood location is conveniently located with access to commuter rail, shops, parks and the appealing North Shore amenities. Don’t miss the opportunity to own this beautiful home.
- Published in Past Property Listings
10 Netherton Avenue Beverly, MA
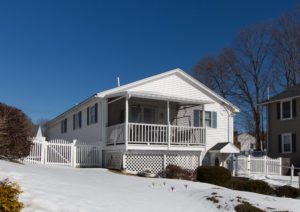
This property sold in May 2022.
Sunny single level home in Ryal side. Built in 1993. This lovely home sits up high. Inviting, bright, spacious and open living and dining rooms with high ceilings and a bay window. The kitchen is also open to this space and has stainless steel appliances and a skylight. Sliders open to the screened porch in the front of the house allowing you to enjoy looking out over the neighborhood.
There are three bedrooms and two full baths. The main bedroom has a private bath and a French door that leads out to a deck and access to the back yard. Laundry is conveniently located on the living level.
Great space in the walk-out lower level. Possibility of finishing off with a mudroom entry and maybe some work space? Manageable 6,000 SF lot.
Great location with access to the Beverly Depot commuter rail station, downtown and Route 128.
- Published in Past Property Listings
40 Atlantic Avenue Rockport, MA
Sold June 2021.
Old Garden Beach! The Headlands neighborhood! Two-Family! Live year round in your vacation home on Cape Ann. Enter the two-story main unit from the covered front porch into a warm and inviting living room. Attractive large windows adorn the room with fir floors, fireplace and lovely finishes. Spacious kitchen is open to the dining room and has access to the deck that looks out over the yard. This floor has a full bath and three additional rooms for bedrooms, den and office. On the upper floor are additional bedrooms with the added possibility to transform some of the space into a bedroom, an additional bathroom and a large laundry room.
The second unit has a private entrance from a patio and access from inside the house. There’s a generous living room, two bedrooms and door to the back yard. There are pine floors and a laundry hook-up in the unit.
The ocean is so close you can see peaks of the water! Nice .25 acre yard with plenty of space for gardens. Many large windows make this a sunny home. Freshly painted inside and floors were refinished. A bonus room is accessed from the outside perfect for exterior type storage.
Stroll to Old Garden Beach, in-town businesses, Bearskin Neck and the renowned Shalin Lui Performance Center. Rockport is serviced by the Commuter Rail system.
- Published in Past Property Listings
8 Pond Street Peabody, MA
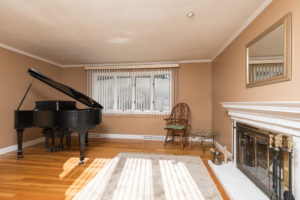
Sold in December 2020.
Southern facing, well maintained home in South Peabody!
Inviting classic split entry style with hardwood floors throughout most of the house. The living room enjoys a wood burning fireplace, front facing picture window and is open to the dining room.
Step out onto the deck from your eat-in kitchen and enjoy the fabulous .17 acre fenced yard. There are three bedrooms, one with a private half bath.
The sun streams in through the front of the house including the lower level. This floor accommodates a family room, separate office and laundry.
There are low maintenance features, central air conditioning, irrigation and security systems. The one-car garage is attached and has an electric door and walks out to the back yard.
Perfect for spending extended time. When relaxing at home you may forget that the highway and shops are so conveniently nearby.
- Published in Past Property Listings
159 McKay Street Beverly, MA
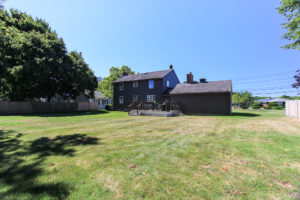
Sold in October 2020.
Warm and welcome, this well-kept home is in an excellent location in North Beverly. Carefully maintained over the years by the current owners.
Traditional Colonial style home with a family room added adjacent and open to the kitchen. This comfortable room has built-ins that include a cedar chest, fireplace, high ceiling, a skylight and a glass door that leads out to the deck. The kitchen is large enough for eat-in dining and there is a separate dining room as well. The living room has a fireplace and there are hardwood floors throughout most of the house.
On the lower level are two additional finished rooms and a full tiled bathroom. One can be used as a second family room, home office, or both and has the third fireplace. The other room is tiled and is currently used as an exercise room.
Additional features include central air conditioning, automatic attic fan and an irrigation system. Fabulous, sunny and level .38 acre yard. Easy access to Beverly shops, commuter rail stations, Beverly Golf & Tennis Club and the Cummings Center nearby.
- Published in Past Property Listings
32 Pleasant Street Wenham, MA
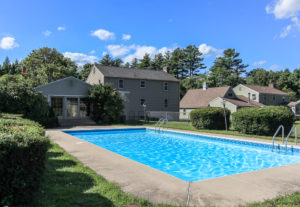
Sold in November 2020.
Classic colonial surrounded by it’s beautiful .95 acre sunny lot. Great location on an attractive road that leads to Pleasant Pond, where you can enjoy the beach or boating in a peaceful natural setting.
Family room with fireplace, tiled mudroom area and a full bath with shower was added to the back with glass sliders that open to the inviting in-ground pool and expansive yard. Front to back living room with a fireplace, eat-in kitchen, separate dining room and an additional half bath complete the first floor. Four bedrooms and a full bathroom on the second floor. There are hardwood floors throughout most of the home.
Move right in and create the place you would really like to spend time in. Great access to Route 1. Commuter rail and in-town businesses are not to far away.
- Published in Past Property Listings

