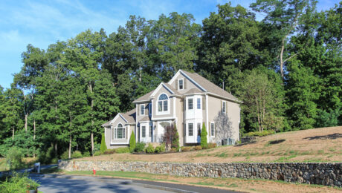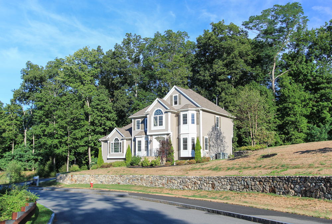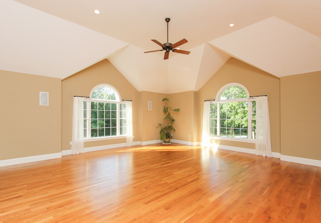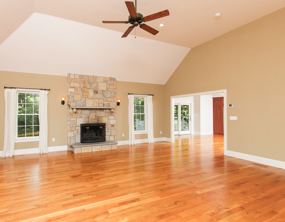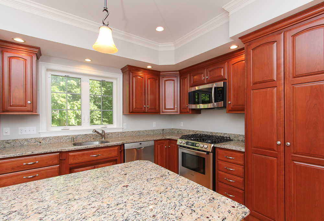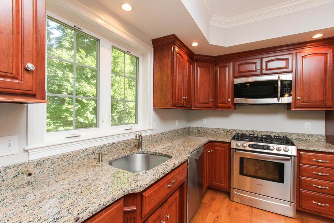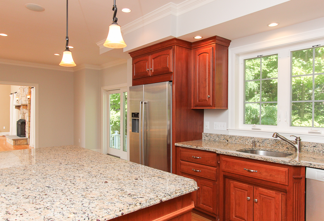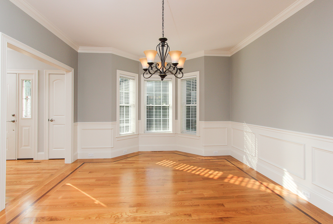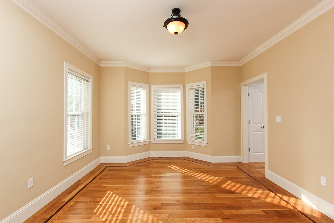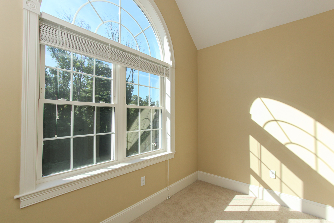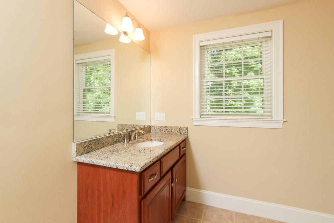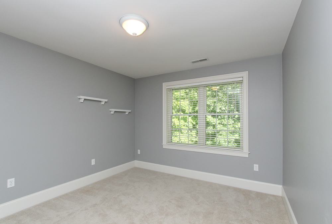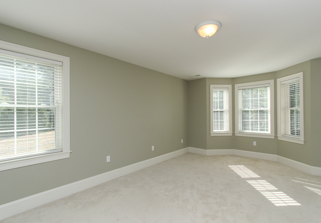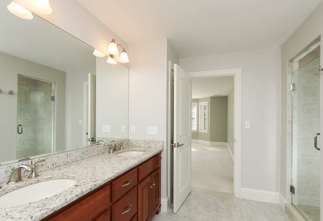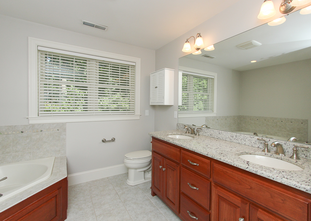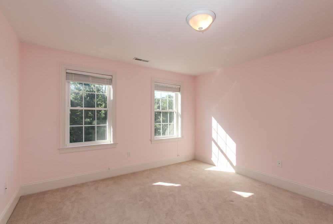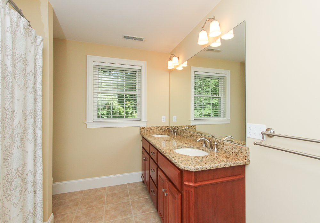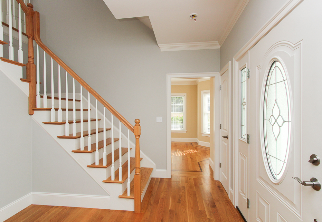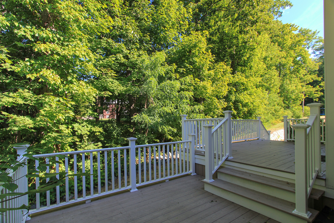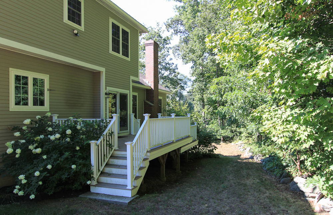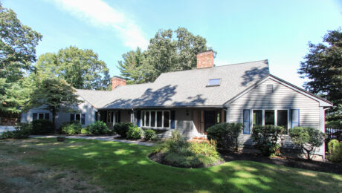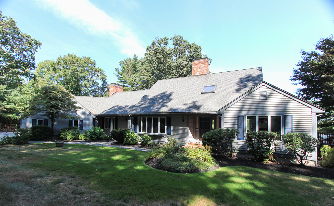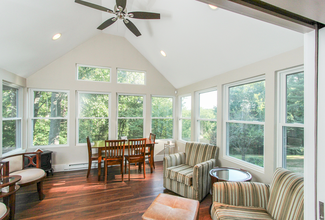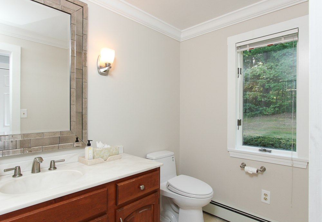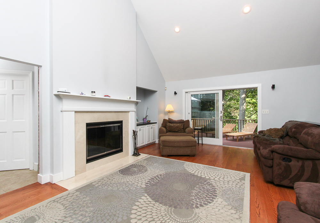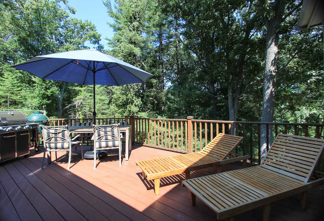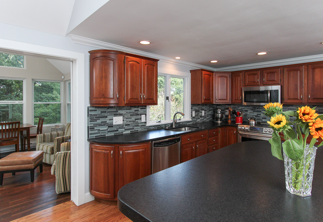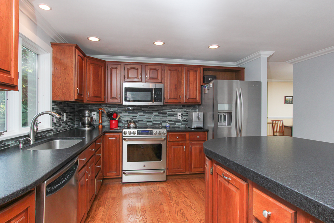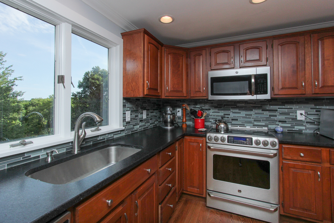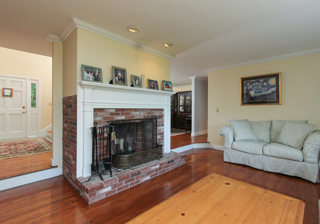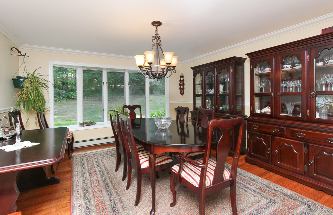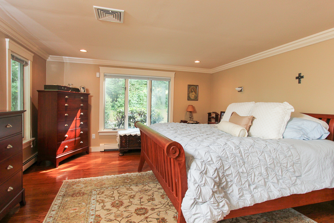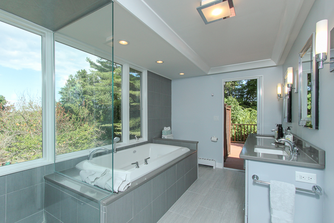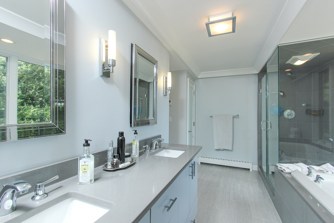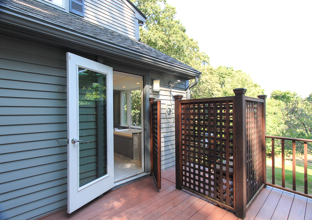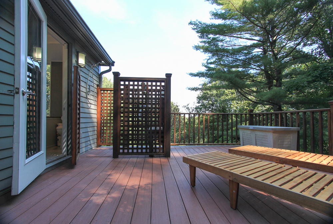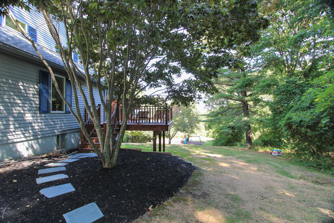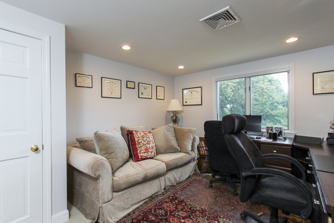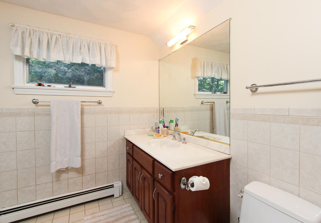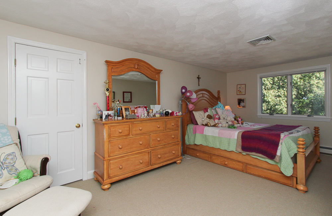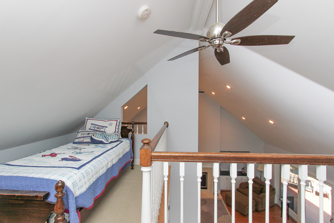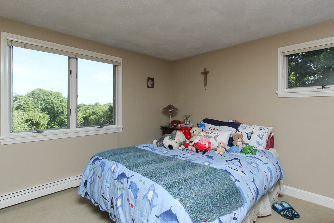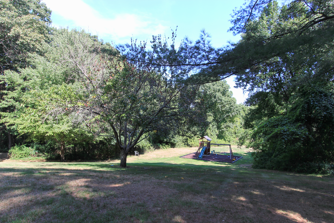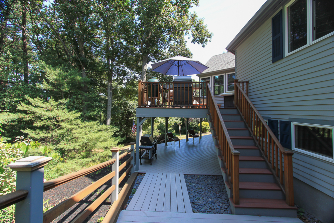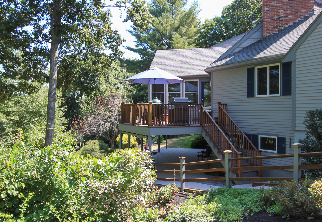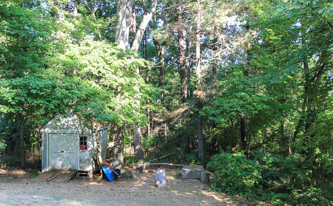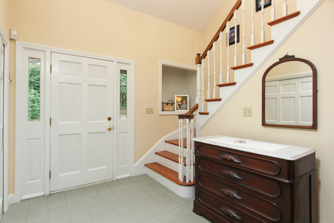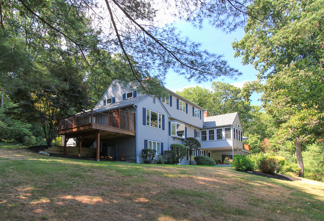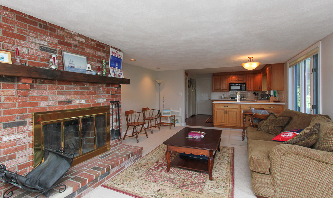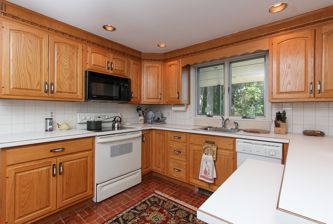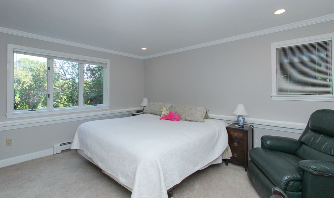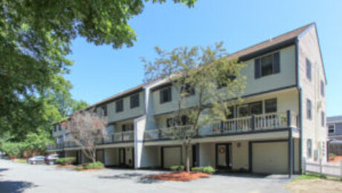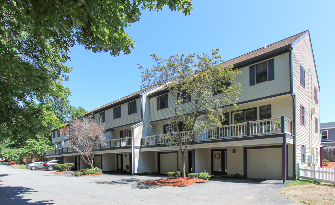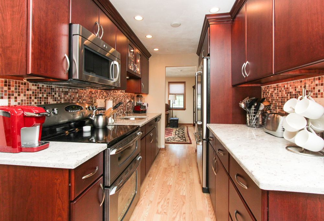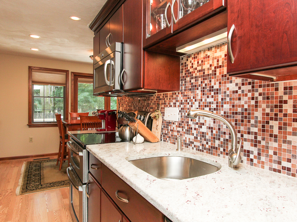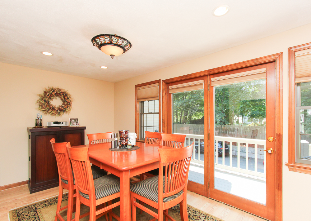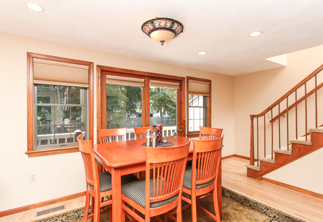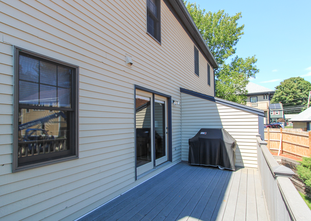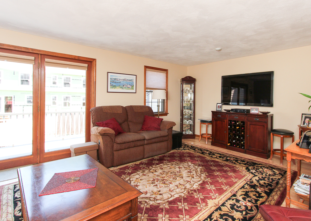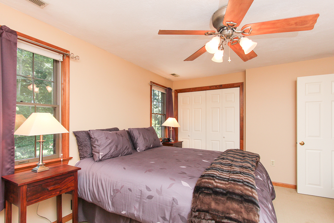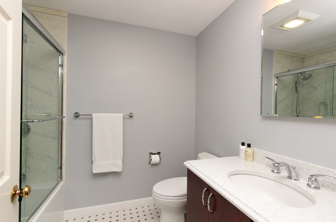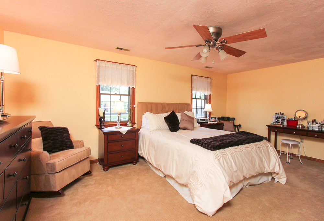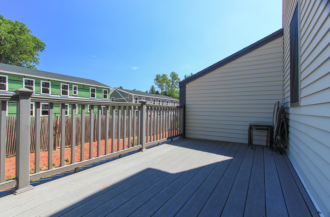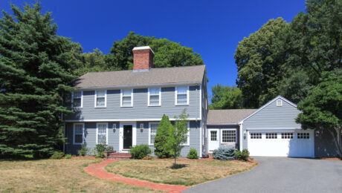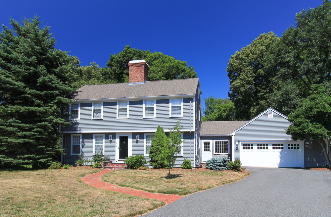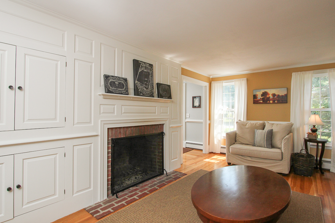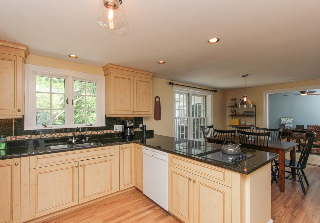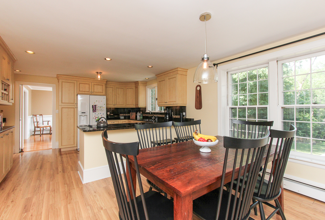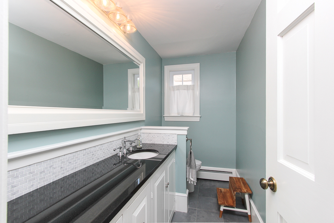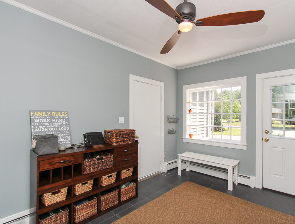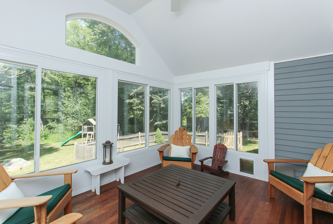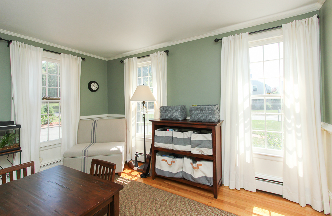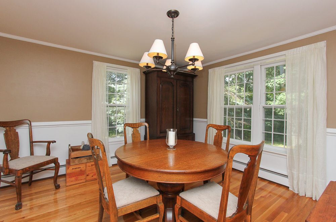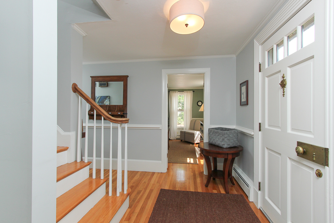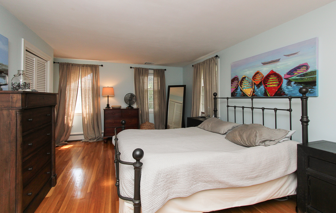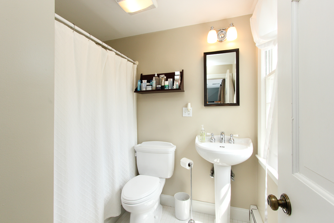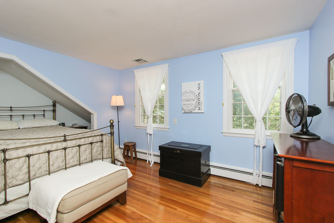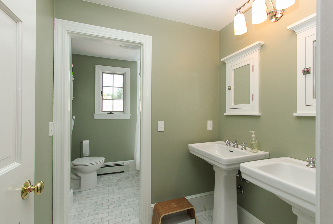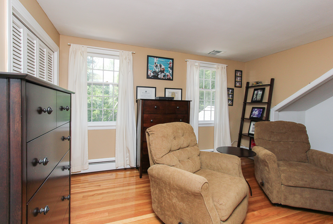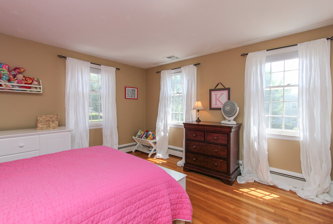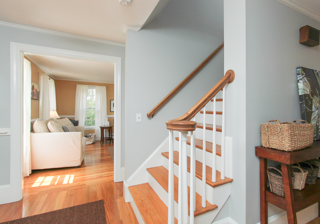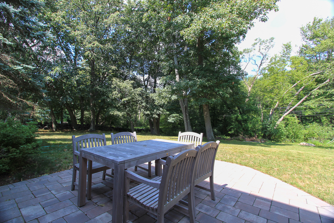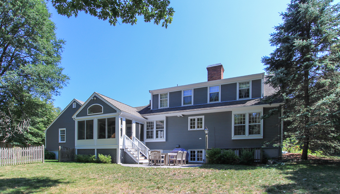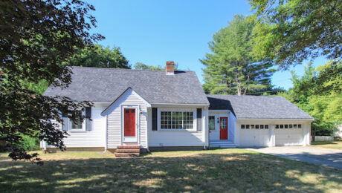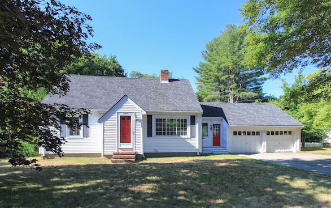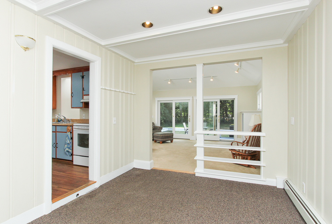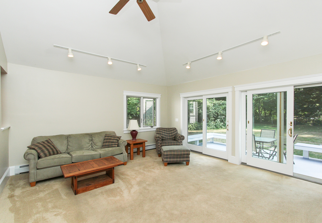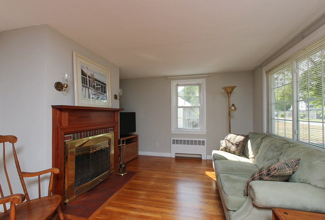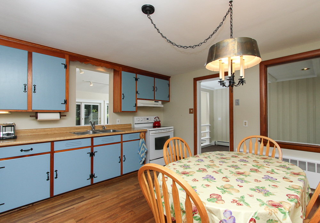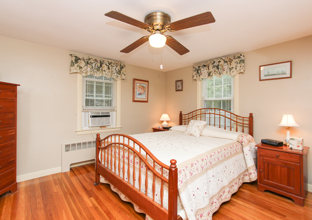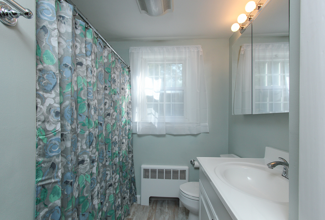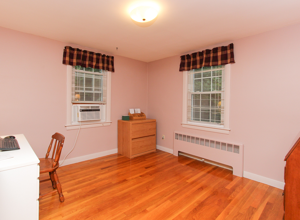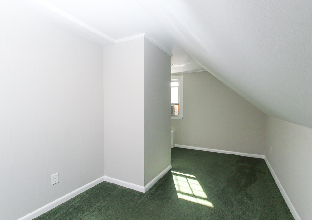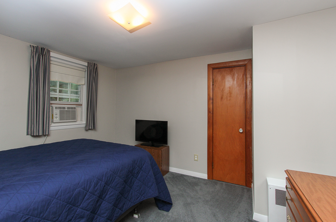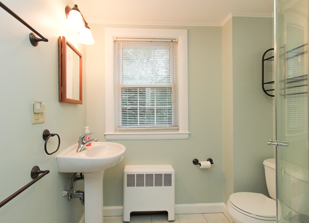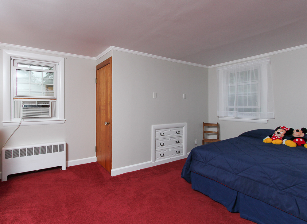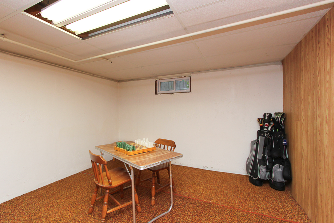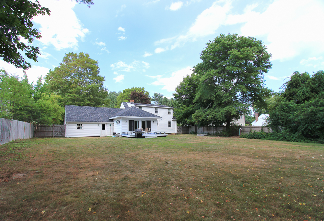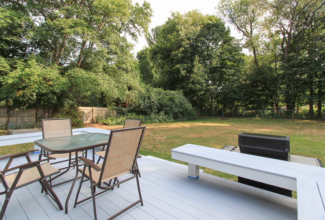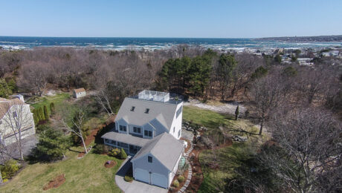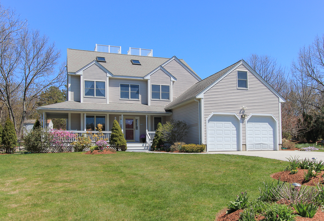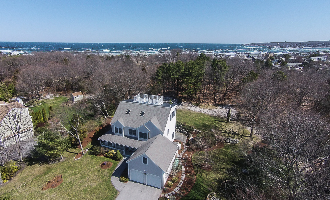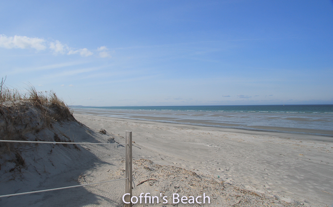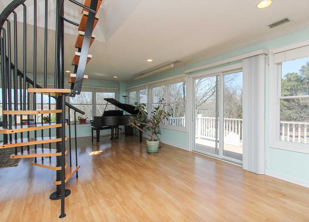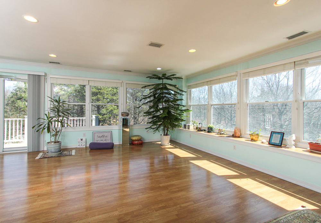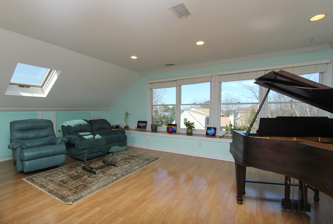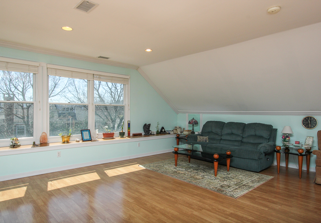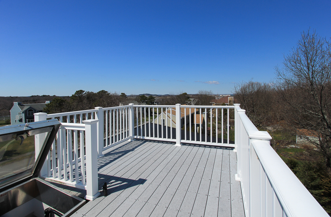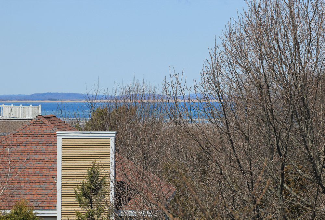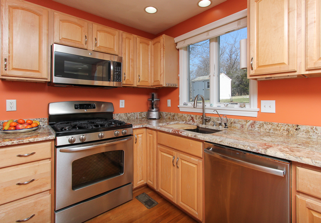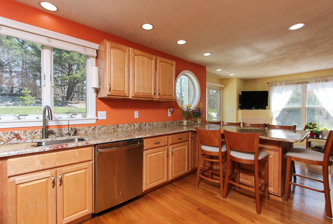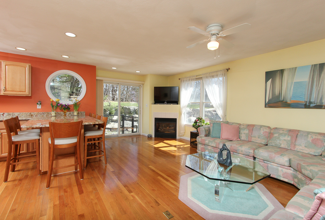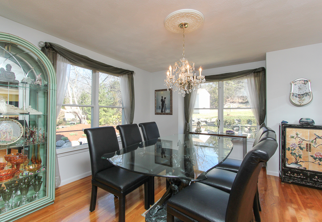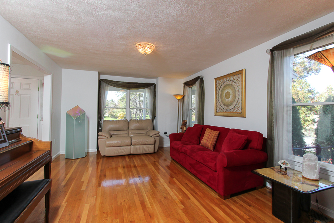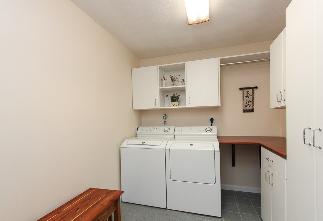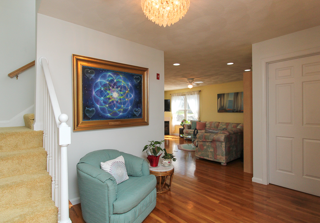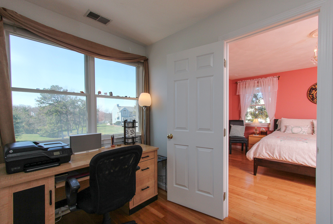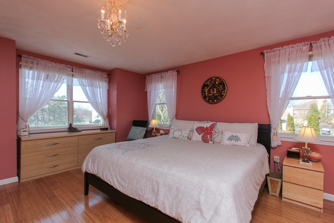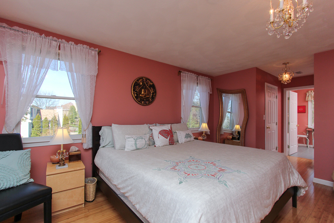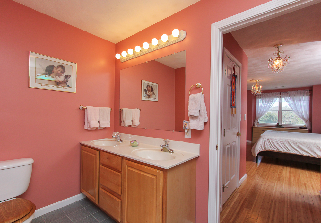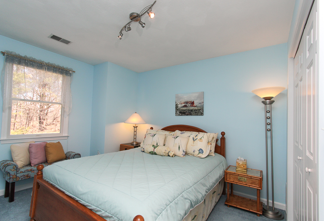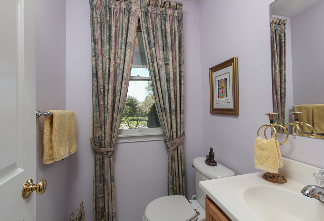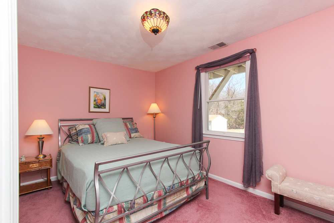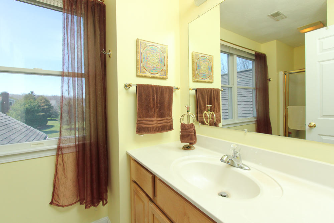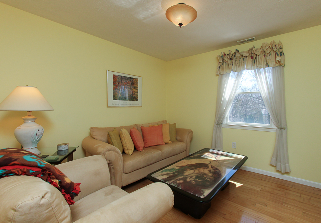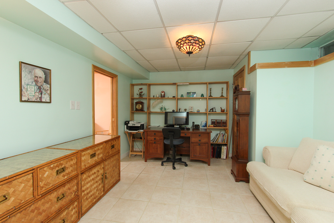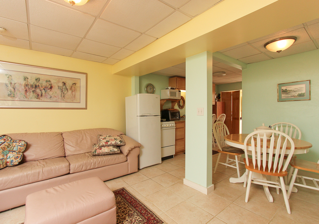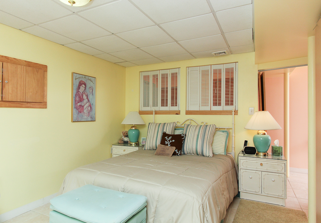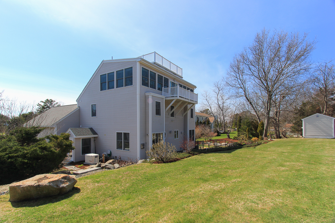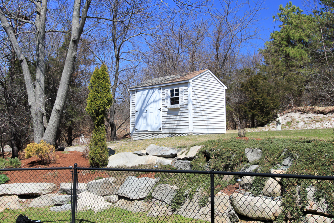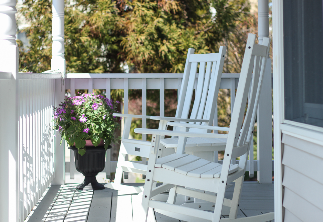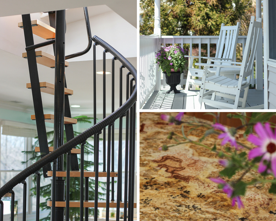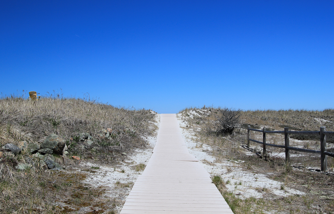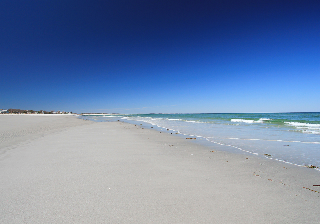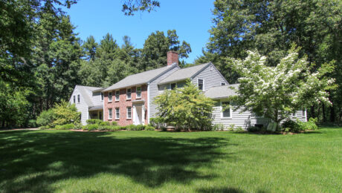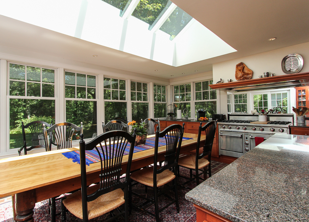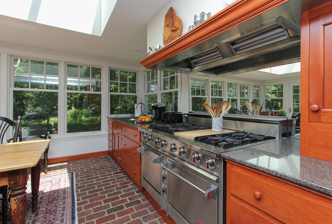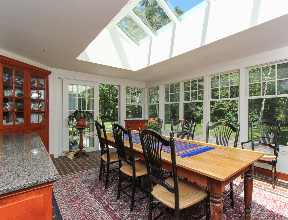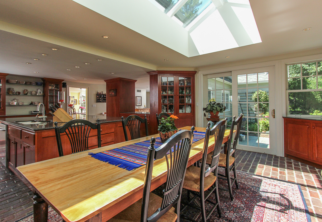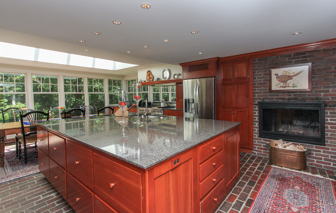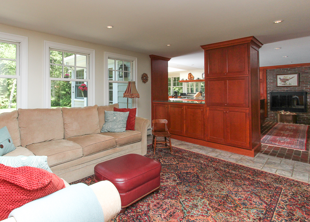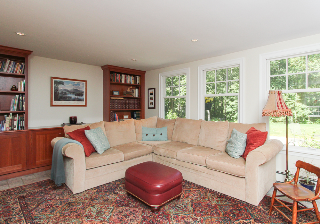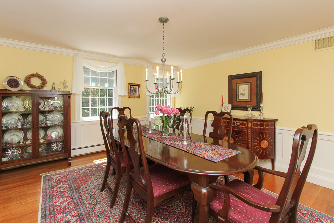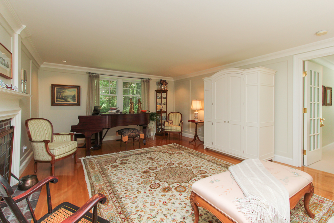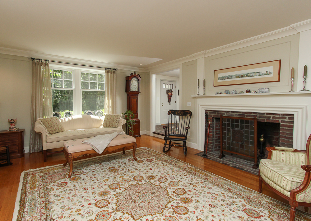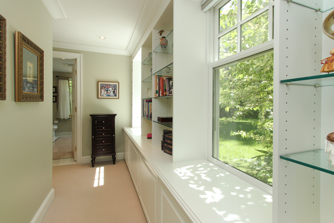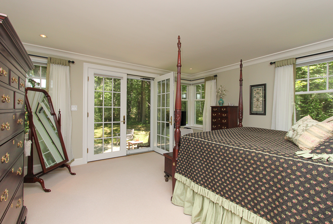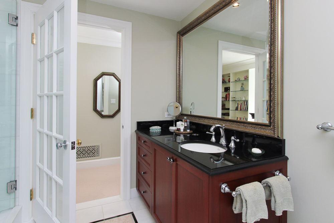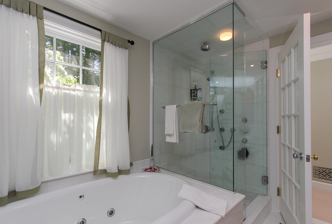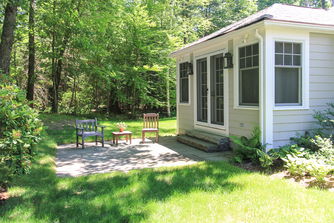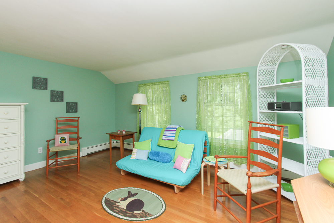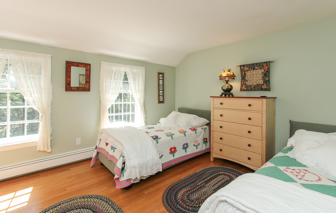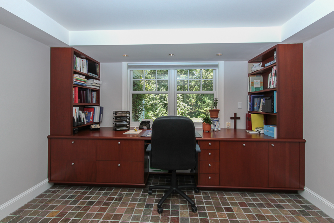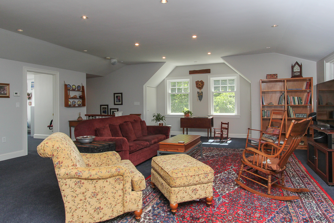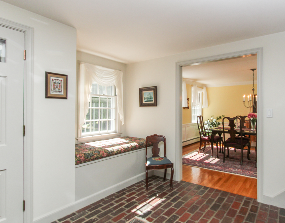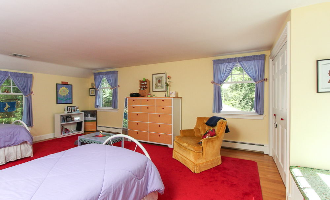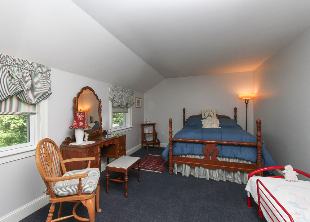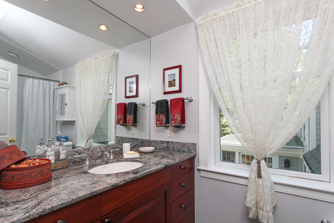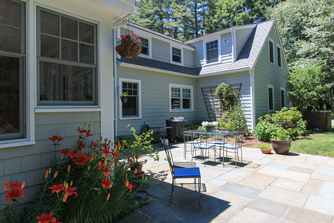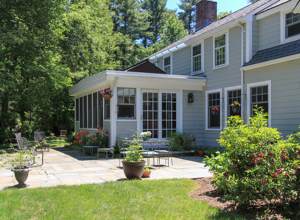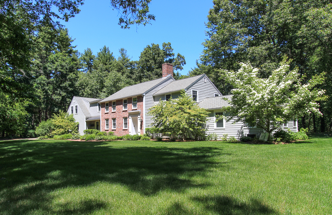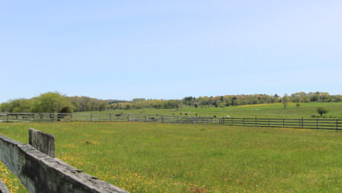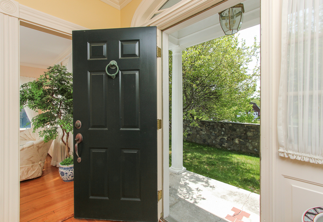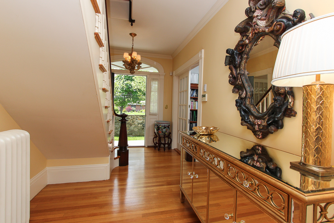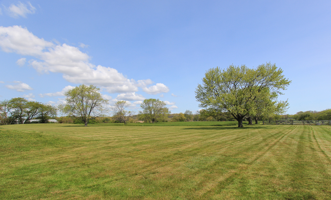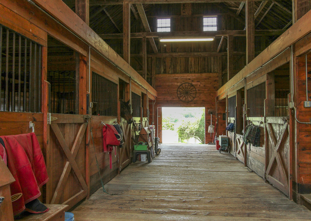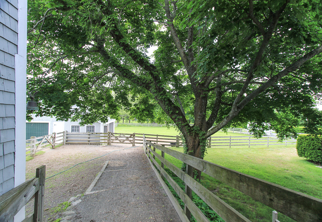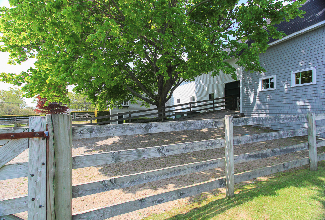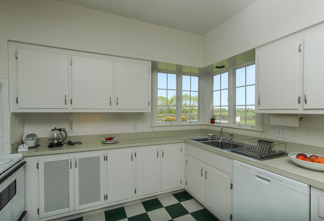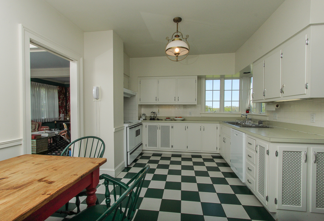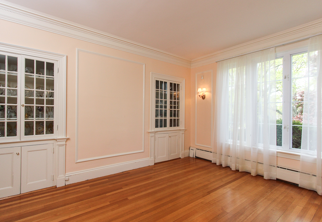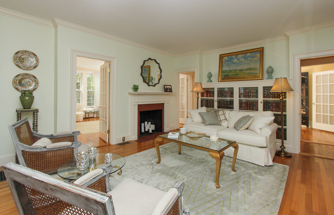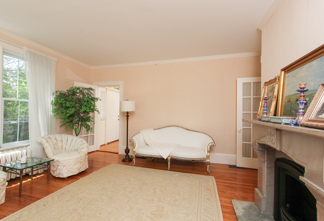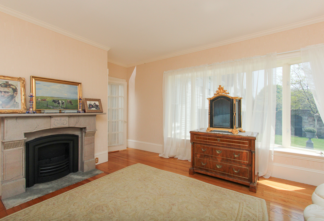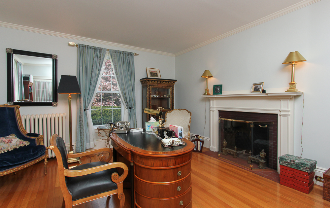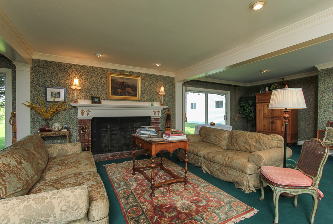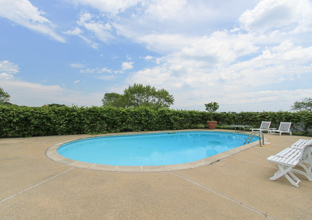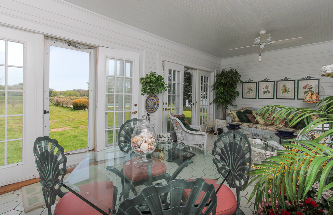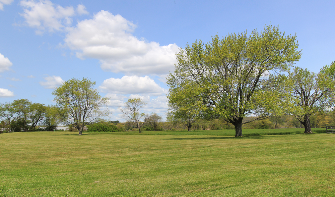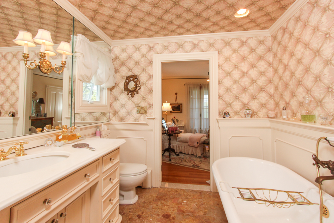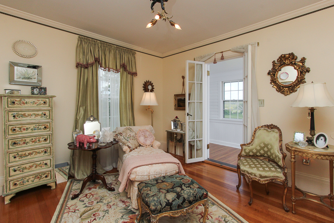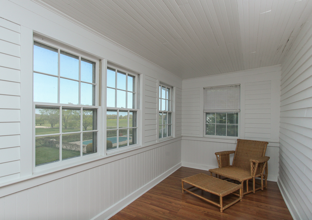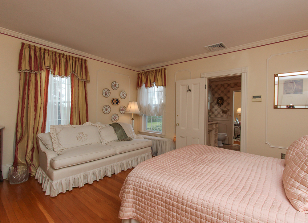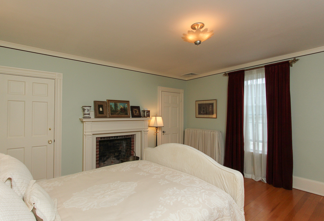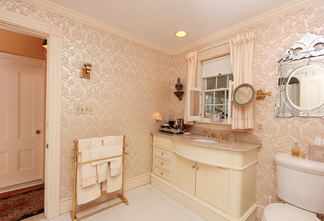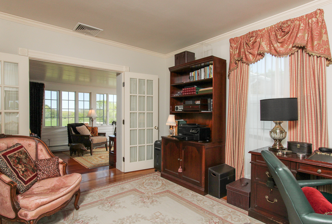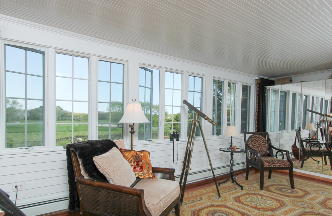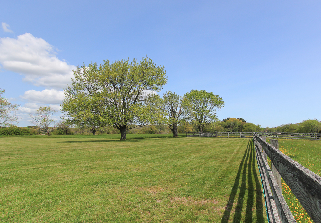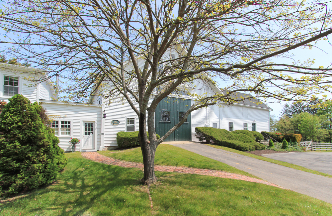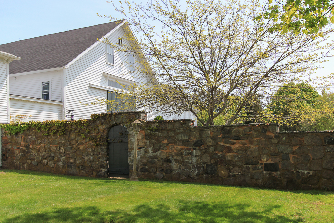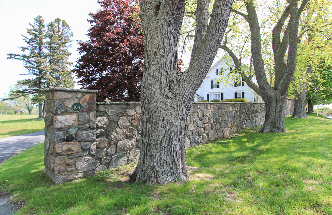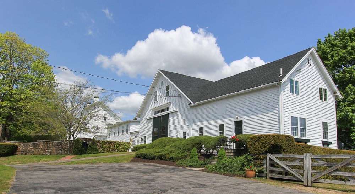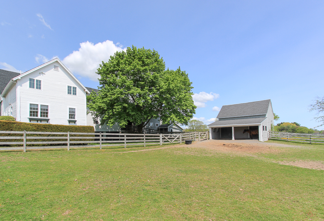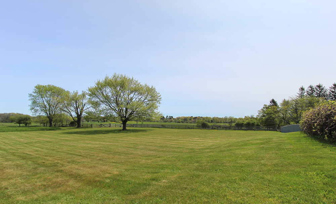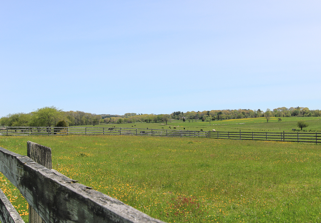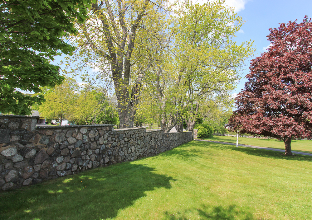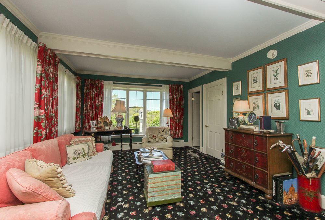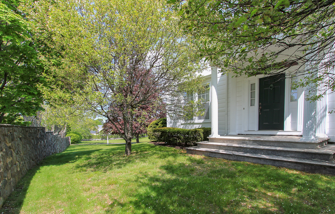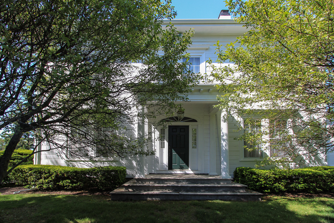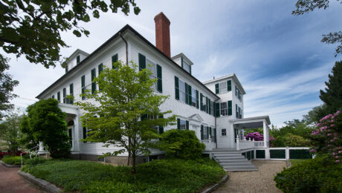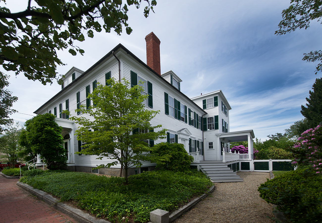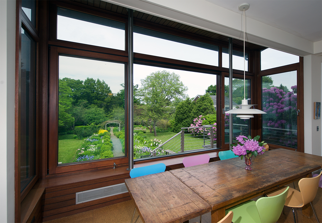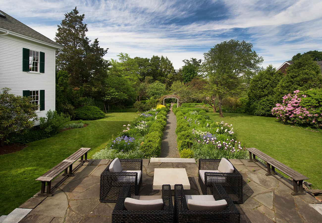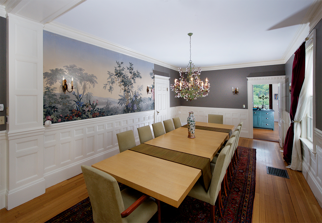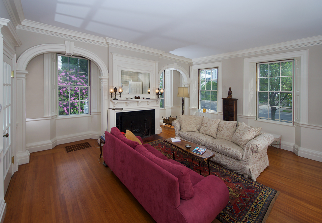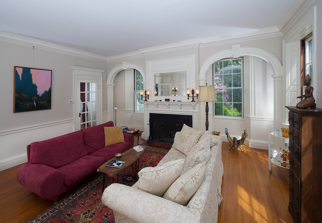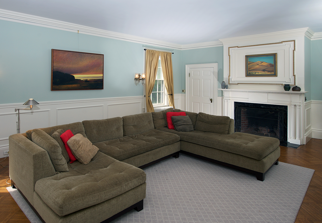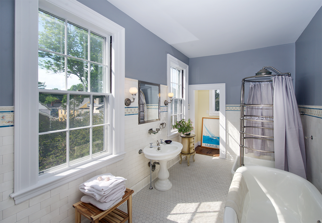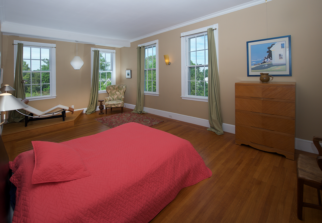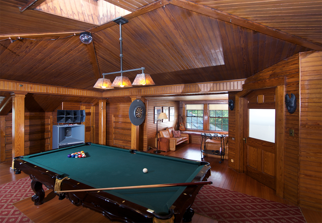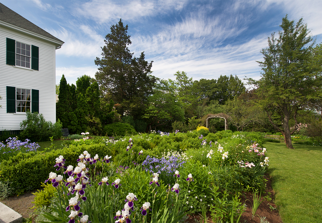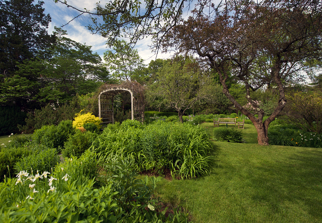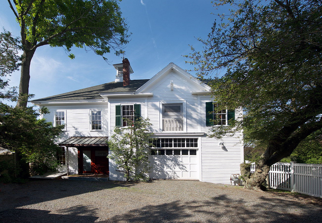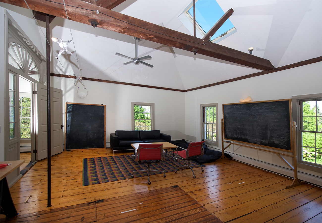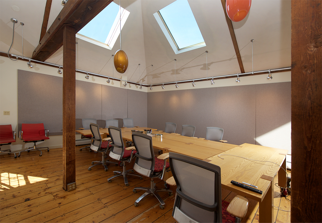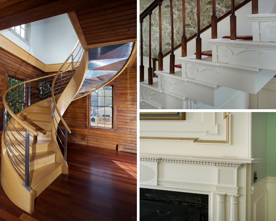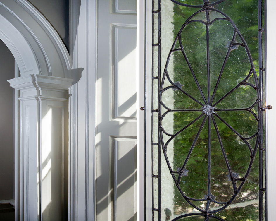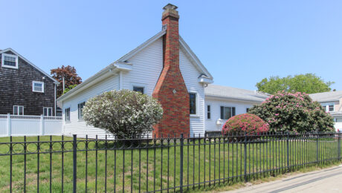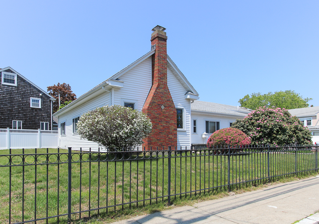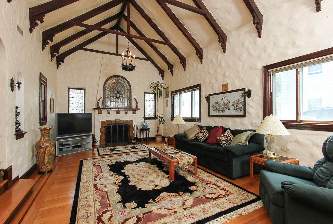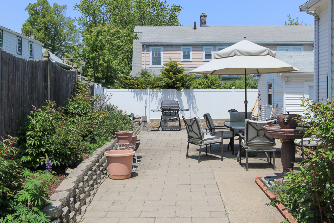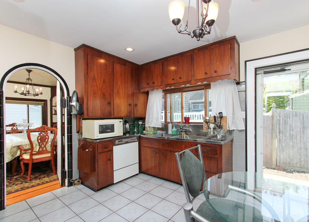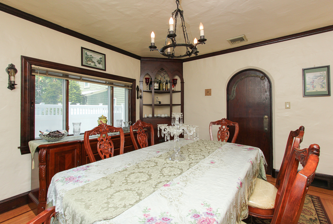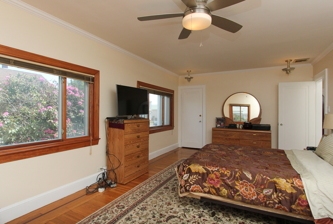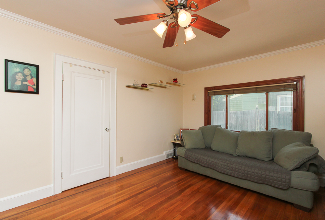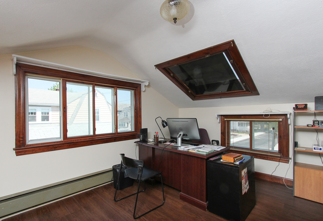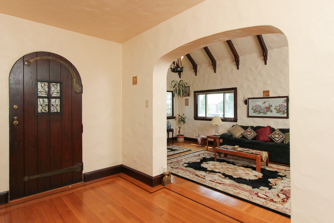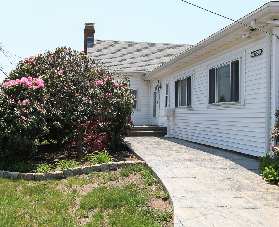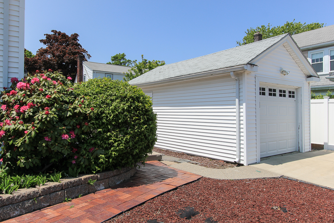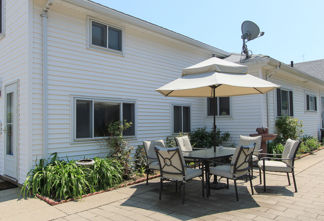4 Hickory Lane Topsfield, MA
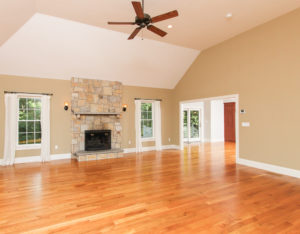 Sold in October 2016.
Sold in October 2016.
Beautiful drive up to this colonial home, set high off the street and highlighted with stone walls and walk-way in the front. Built in 2010 and located on a side street in neighborhood of newer homes in Topsfield, MA.
This is a very sunny home with a dramatic family room that has a vaulted ceiling and field stone wood burning fireplace. This room is open to the kitchen that has cherry cabinets, granite counters, center island, breakfast bar, and stainless steel appliances. The kitchen has a large dining space and sliders that lead to the private deck.
The second floor has three bedrooms an office with a fabulous palladian window and a walk-up attic. The walk-out lower level includes a finished bonus room and full bathroom.
The .6 acre yard offers just the right amount of landscaping with a wooded backdrop, allowing for privacy and freedom from to much yard work. A two car garage opens to a tiled mudroom entry. Central air conditioning, central vacuum and irrigation are additional features. Easy access to Route 1 and downtown.
- Published in Past Property Listings
58 Farley Avenue Ipswich, MA
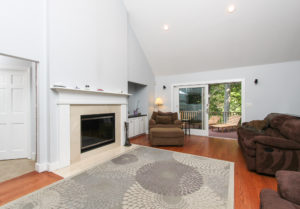 Sold in March 2017.
Sold in March 2017.
Enjoy both a fabulous private setting at the end of a cul-de-sac, and the many advantages of being close to downtown Ipswich and the commuter rail station. Located on 1.64 acres in the Timber Hill neighborhood overlooking a large yard bordered by the woods beyond.
The eat-in cherry kitchen with impressive leathered granite counters, large kitchen island with breakfast bar, and stainless steel appliances lead out through glass pocket doors to the sun room and is open to the dramatic family room with vaulted ceilings and built-ins. The fireplace can be enjoyed from both this room and the kitchen. These rooms have access to the two level composite deck with mahogany rails. The lower level ensures that you will be able to be outside even when it rains.
The first floor master bedroom with walk-in closet, enjoys a recently completed stunning master bathroom renovation. Carefully designed to enjoy the surroundings with a picture window and a private deck with outdoor shower. This room has tile floors with radiant heat, a walk-in shower, soaking tub, double vanity with quartz counters and mirrored Robern medicine cabinets.
The second floor has three additional bedrooms, one with a loft that overlooks the family room and kitchen.
Additional features include a bonus room over the garage with skylights that works well as an office, studio or activity room. There is a first floor tiled laundry room, attached two car garage, central air conditioning, central vacuum and security system.
This home comes with a spacious one bedroom accessory apartment and has a separate entrance as well as interior access. The living room, kitchen and dining are all open to each other and there are sliding glass doors to the backyard and a wood burning fireplace.
This expanded cape style home has many additional updates including a freshly painted exterior and new roof.
Enjoy famous Crane Beach, Turner Hill Golf Club, Willowdale State Forest, and Mass Audubon’s Ipswich River Wildlife Sanctuary nearby.
- Published in Past Property Listings
2 Sanford Court Danvers, MA
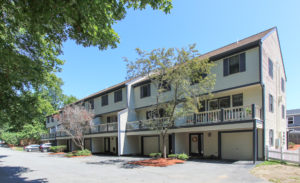 See homes currently on the market in Danvers, MA.
See homes currently on the market in Danvers, MA.
Sold in October 2016. This renovated townhouse style condominium is located at Highland Meadows in Danvers, Massachusetts. Highland Meadows is a condominium complex with 36 townhouse style units at 22 Collins Street and Sanford Court. Great location with easy access to Danvers Square Routes 1 and 128.
The kitchen has been updated with cherry cabinets, granite counters, stainless steel appliances, and beautifully lit with both recessed and under counter lighting. Open to both the living room on one side and the dining room on the other.
There are two decks, one on the front off the dining room and one on the back off the living room.
The bathrooms have both been renovated with tile floors, and granite in the full bath. The master bedroom has a walk-in closet outfitted by California Closets. Both bedrooms have ceiling fans newer carpets.
On the first level is a tiled foyer, office with exterior access and access to the attached one car garage. Heating and hot water has also been updated by the current owner. Additional features include in-unit laundry, Verizon Fios, plenty of storage and a fabulous location in Danvers. This home is well cared for, maintained and tastefully updated.
Easy access to Highways, downtown businesses, and the Danvers Rail Trail.
See the listing details for 22 Sanford Court Danvers, MA.
Contact John & Cindy Farrell 978-468-9576
- Published in Past Property Listings
2 Thaxton Road Beverly, MA
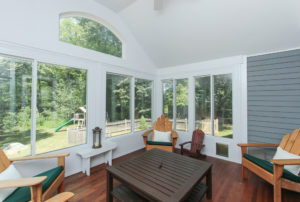 Sold in November 2016.
Sold in November 2016.
Excellent Centerville location in Beverly, Massachusetts. Well established neighborhood with mature landscaping in the Thaxton Heights neighborhood. A peaceful setting on a private .6 acre corner lot bordered by a stone wall.
This colonial home has had many updates, renovations and improvements. The roomy kitchen has maple cabinets, granite counters, a breakfast bar and large dining area with a glass from built-in cabinet.
The bathrooms are strikingly beautiful and updated with impressive contemporary style. The living room has extensive built-ins that frame the wood burning fireplace.
First floor office, hardwood floors, central air conditioning, an attached two car garage and generator are additional features. Easy access to the highway, two commuter rail stations, Long Hill Reservation and many North Shore beaches and recreation. Enjoy Lynch Park and nearby Dane Street Beach.
See the video tour of 2 Thaxton Road Beverly, MA
- Published in Past Property Listings
11 Ortins Road Hamilton, MA
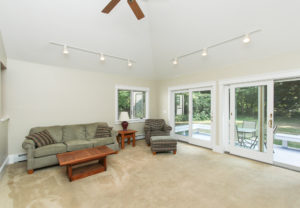 Sold in October 2016.
Sold in October 2016.
Expanded four bedroom cape located on a side street in a great Hamilton location. The current owners have added a beautiful family room off the kitchen with vaulted ceilings and two sets of sliders that lead out to a deck. The private yard is a spacious .37 acre lot. This home has a first floor bedroom and a full bath on each floor. There is an additional room and the private office can be located on either the first or second floor. There are hardwood floors and the living room enjoys a wood burning fireplace. The breezeway has been finished and opened up to the kitchen and family room with a door to the attached two car garage. This bonus room has flexibility as additional dining space, sitting room or mudroom. Easy access to the downtown businesses, restaurants, schools, parks and commuter rail. Also great location to enjoy Crane Beach and Appleton Farms nearby.
- Published in Past Property Listings
48 Castle View Drive Gloucester, MA
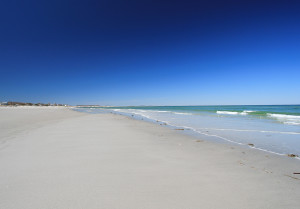 This is a past property listing. See homes currently on the market in Gloucester, MA.
This is a past property listing. See homes currently on the market in Gloucester, MA.
This home was a featured home in the Realty Marketplace Newspapers.
This custom Colonial with in-law potential was built in 2001 and is located in the Castle View Estates neighborhood in Gloucester, MA. The neighborhood enjoys deeded access to Private Coffin’s Beach which is accessed by walking through the beautiful Greenbelt’s Wingaersheek Uplands property. Also enjoy Wingaersheek Beach nearby, right next to Coffin’s.
There are many exceptional and distinctive features. The impressive 37 x 22 third floor Great Room is bright & sunny. A fabulous open space that can be arranged with different seating and activity areas. There are skylights and sliders that open to a balcony overlooking the yard. This room has access to the roof deck from an attractive stairway in the center of the room and once on top you can enjoy the neighborhood, overland and ocean views. A perfect place to relax.
The recently updated kitchen enjoys granite counters including a 46 x 82 breakfast bar, large enough to have seating on both sides. Finer details include instant hot water, stainless steel appliances, convection microwave and five burner propane stove. The kitchen and family room are open to each other. The gas fireplace and sliders that lead to the patio can be enjoyed from both rooms.
The master bedroom has bamboo floors and there are two walk-in closets. The master bath with tiled floors and double vanity has both a soaking tub and walk-in shower. There are three additional bedrooms, one is a suite where the second room has many potential uses. This floor also has a central hallway that is big enough to have office or desk space, and is well lit with a window that looks out over the front yard.
The lower level is finished with a separate entrance to a tiled multi-room suite with large foyer, kitchenette and full bath.There is great potential with this space and the owner once had her office located here and used the foyer as a reception area and reading room.
The private outdoor shower has hot and cold water and is welcome with the beach so close. The yard is partially fenced has a free standing shed, and the gardens are simple, and manicured.
Additional features include a custom first floor laundry room with tile floors and plenty of cabinet space, a whole house generator and a water filtration system and an attached two car garage. There is plenty of varied storage space incorporated throughout the home.
This home has a lot to offer. Combined with the location near the beach, Cape Ann’s extensive resources and easy access to Route 128. This is a great place to live.
Contact John & Cindy Farrell 978-468-9576 for more information and an appointment to see this home.
- Published in Past Property Listings
97 Herrick Road Boxford, MA
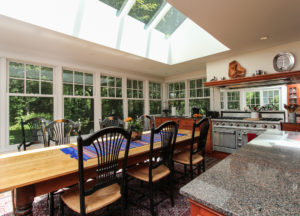 Sold in September 2016 for $1,100,000. See homes currently on the market in Boxford, MA.
Sold in September 2016 for $1,100,000. See homes currently on the market in Boxford, MA.
Expanded Colonial set on two beautiful acres back off the road in East Boxford. Originally built by Wills Construction, renovated and expanded by the seller and owner of Hollett Building Corp., a premier New England builder.
The well designed kitchen is the center of the home. This spacious room has an impressive one piece granite center island, Honey Brook cherry cabinets, brick floor and fireplace. The large kitchen dining area is lined with windows and skylights and a door that leads out to the patio. The family room is located off of the kitchen and the front to back living room has a wood burning fireplace.
The left side of the house has a second floor bonus room with two bedrooms or office space and a full bathroom. On the first floor is a private office with built-in mahogany cabinets, mudroom with stone floors, laundry, half bath and access to the three car garage.
The second floor has four spacious bedrooms and two full baths.
The right side addition is a first floor master bedroom suite that is entered through a beautiful sun lit hallway with built-ins. The room’s focal point is a the French door and view out to a private patio. There is a walk-in closet and an en suite bath with both a soaking tub and separate shower.
There are plenty of options for bedrooms and office space with thirteen rooms, four full and one half bathrooms. The laundry is conveniently located on the first floor.
Finer features and appointments include radiant heat in the kitchen, mudroom, and two bathrooms including the master, hardwood floors, central air conditioning. The faucets are Architectural grade and Baldwin brass door hardware.
Easy access to Route 95. Boxford Trails Association
Contact John & Cindy Farrell to see this home. 978-468-9576
- Published in Past Property Listings
104 Essex Road Ipswich, MA
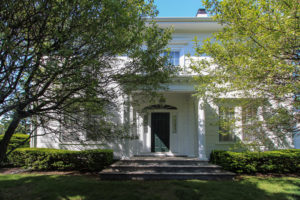 This circa 1895 Colonial Revival home is set on four acres with fabulous pastoral views. The Joseph Marshall Farm, was at one time part of the Argilla Farm in an area of Ipswich, Massachusetts once referred to as Candlewood.
This circa 1895 Colonial Revival home is set on four acres with fabulous pastoral views. The Joseph Marshall Farm, was at one time part of the Argilla Farm in an area of Ipswich, Massachusetts once referred to as Candlewood.
This grand home comfortably updated, includes an impressive five stall barn with tack room, paddocks, turn-out sheds and near trails system. The property includes an au-pair suite and a four room apartment on the opposite side of the barn. The entrance to this elegant home is graced with a substantial high stone wall, making a front court yard. Once indoors there are large rooms with beautiful trim, high ceilings, and fine finishes. Fabulous light filters through the rooms and and the home has lovely pastoral views of the property and acres of conservation land beyond.
The first floor has several rooms that accommodate different uses, offering choices for sitting, family, library and office spaces. Both the kitchen and living room has access to tiled sun room. The eat-in kitchen also has a separate walk-through pantry. The perfectly scaled ballroom was transformed into a family room with a large fireplace, wet bar and two sets of sliders that lead out to the to a large yard and in-ground pool and a doorway to the au pair suite and barn.
On the second floor, the master suite includes a large dressing room private bathroom and a sleeping porch. There is a winter porch and private office. The laundry room is on the second floor.
Just about 2.4 miles to the Ipswich commuter rail and only 4 miles to Crane Beach.
Contact John & Cindy Farrell for more information and an appointment to see this home. 978-468-4180
- Published in Past Property Listings
190 High Street Newburyport, MA
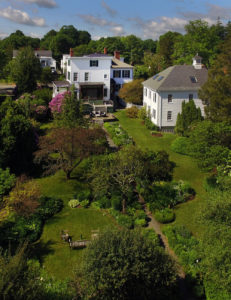 Located on High Street, a renowned avenue of prominent, distinguished and historic homes in Newburyport, MA. Sitting in the city’s center and highlighted by the brick side walks and a pleasant, scenic stroll to downtown.
Located on High Street, a renowned avenue of prominent, distinguished and historic homes in Newburyport, MA. Sitting in the city’s center and highlighted by the brick side walks and a pleasant, scenic stroll to downtown.
This circa 1803 Federal style home is a great example of skillfully blending the old with the new. Retained are the desirable and fabulous older features that include the grand scale, fine detail, and well proportioned rooms with their high ceilings and large windows. Combined with the remarkable and carefully executed kitchen, and carriage house renovation. The two story, five room carriage house was renovated to accommodate the current owners business with contemporary work space, meeting rooms, vaulted ceilings, kitchenette, full bathroom and a dramatically designed modernist staircase. The arrangement allows for great and varied uses that include working and living in one location in the heart of a dynamic city close to Boston.
The inviting wisteria covered entrance with fan light window above and restored leaded glass on either side of the door, leads you into a front to back foyer with a striking floating stair case and central hallway above, adorned with a hand blocked wall covering. Over the years the home has maintained important detail and finishes throughout.
On either side of the first floor foyer is a living room with Edwardian arches and family room both with fireplaces, and a library with built-in book shelves and gas stove. The grand dining room with Zuber wall covering, wall scones, wainscotting and a view that looks out to the covered porch, comfortably accommodates a large gathering.
The spectacular kitchen is a highlight in the 2016 Newburyport PTO Kitchen Tour, read about it in the Newburyport News, supporting the Newburyport public schools. The 22′ x 20′ space is the heart of the home and sits above, and looking out to the .79 acre yard. This room features an expansive German engineered, tilt/slide window system that opens up to the deck and lower patio and brings in the spectacular historic garden. The artfully designed space has a dramatic soapstone center island, cork floors, wet bar and many details that create an amazing place to cook as well as a fabulous gathering space. A tiled mud room with large windows sits adjacent to the kitchen.
The second floor offers four bedrooms and three full bathrooms, beautifully arranged around the floating staircase. The en suite master bedroom has a fireplace with Delft tile and a large dressing room. Notable is the 1920’s tiled bathroom with an Edwardian needle shower and soaking tub, especially captivating when the sun filters in.
On the third floor is a billiard room with gum wood paneling on the walls, seating, and ceiling as well as two extra bedrooms and a bathroom.
The lay out of the property carefully connects the home to the renovated carriage house with garage space. Easy to keep this work space, that currently allows for three employees, very separate from the home or occasionally host events that tie the carriage house, kitchen and garden space together.
The yard offers exceptional space and privacy, an oasis in the downtown, with plenty of space to consider the possibility of a pool or tennis court.
Newburyport is a small coastal city with a revitalized, active downtown on the banks of the Merrimack River. Easy to enjoy the parks nearby and the ocean Beaches on Plum Island. The Newburyport to Boston commuter rail station is less than one mile away.
See a past post about this home published on the P. Preservationist web site.
Contact John & Cindy Farrell for more information and an appointment to see this home. 978-468-9576
- Published in Past Property Listings
101 Sunnyside Avenue Winthrop, MA
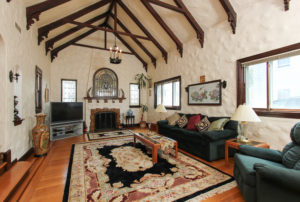 See homes currently on the market on the North Shore of Boston.
See homes currently on the market on the North Shore of Boston.
Located in the Cottage Park neighborhood of Winthrop between Pico Playground & Beach & the Winthrop Yacht Club. Great access to Logan Airport & Boston.
Cottage style Ranch with interesting detail and a tidy .19 acre yard with an established garden, ample patio space and a one car garage. Lovely approach to the house from the side walk with a striking brick chimney, attractive wrought iron fence along the side walk, plantings and an inviting wide walk-way leading up to the front door.
Once inside you are greeted by engaging style through the foyer into the expansive living room with vaulted beamed ceilings, smooth stucco walls, rounded doorways, hardwood floors and a wood burning fireplace. The kitchen leads to the patio which offers plenty of space for seating, dining and grilling.
There are two or three bedrooms and two fulls baths. Nice floor plan including a loft room with a skylight that is currently used as the office. The room on the garage side has possibilities including large mudroom and pantry.
There is both a first first floor laundry and one on the lower level. Updates include newer roof, electrical work, heating and hot water.
Contact John & Cindy Farrell for more information and an appointment to see this home. 978-468-4180
- Published in Past Property Listings

