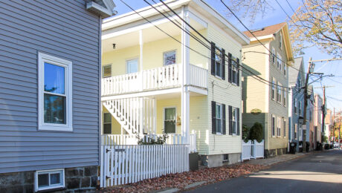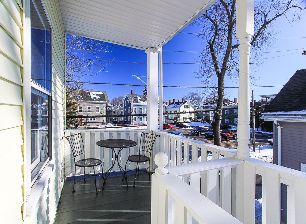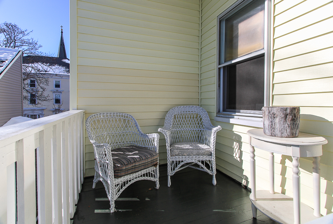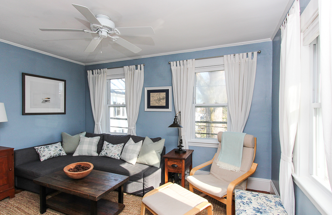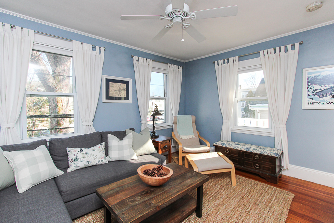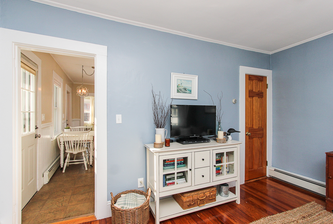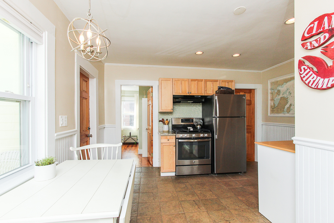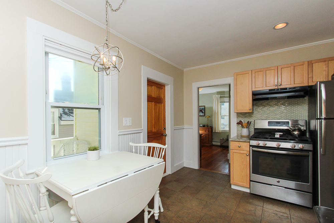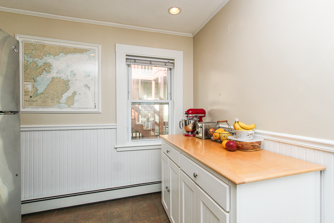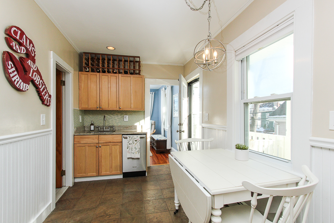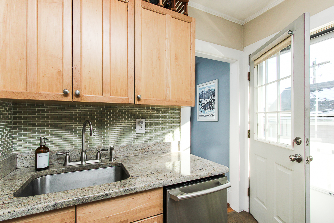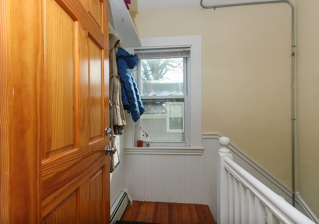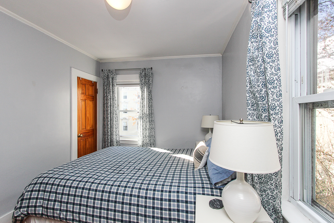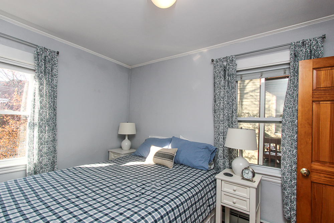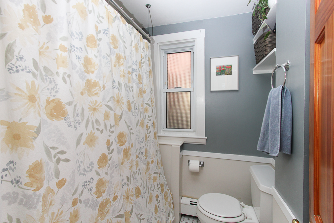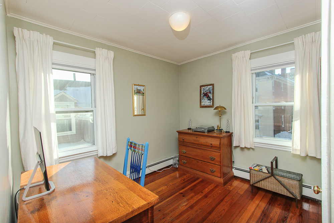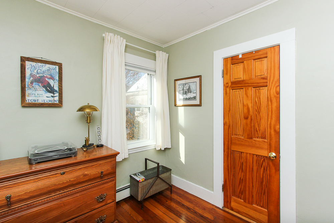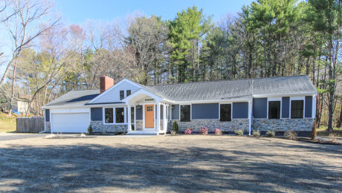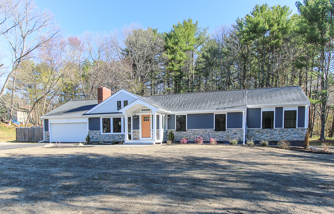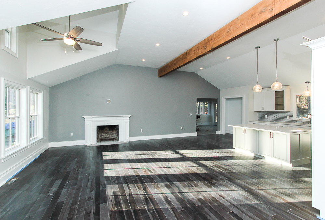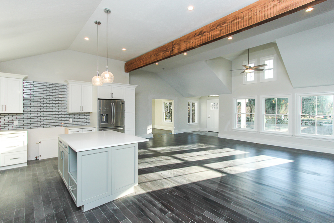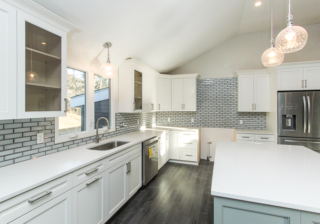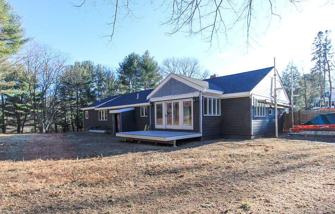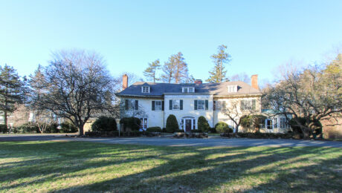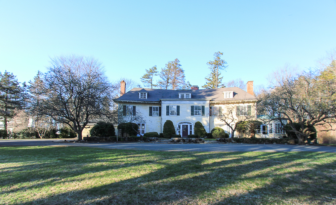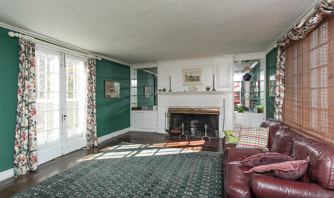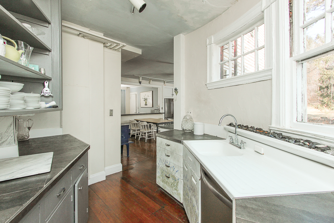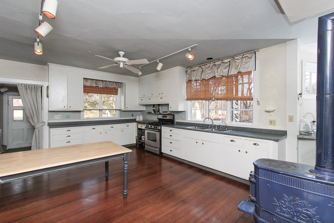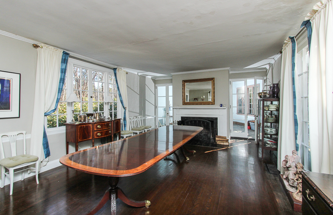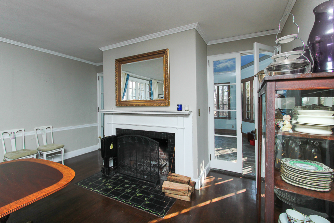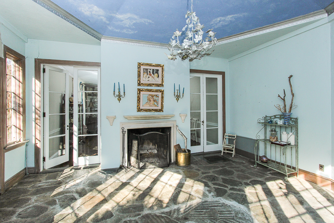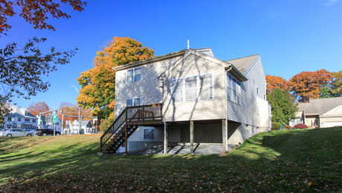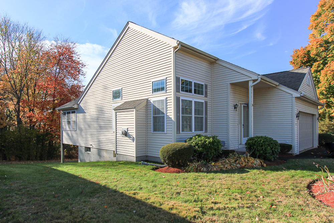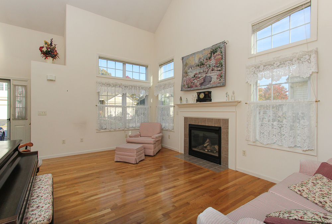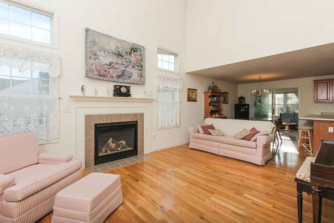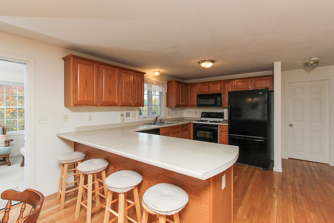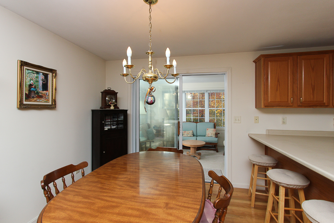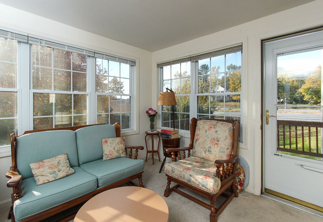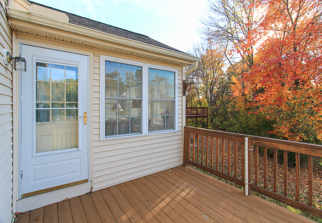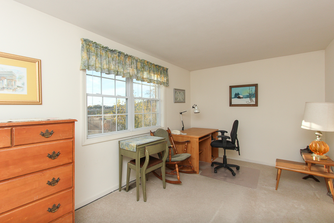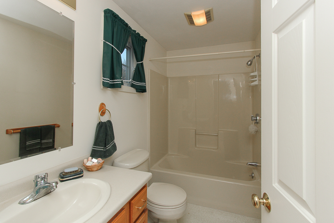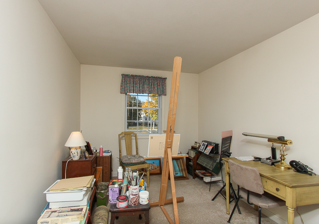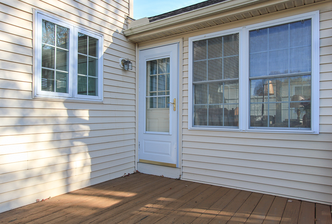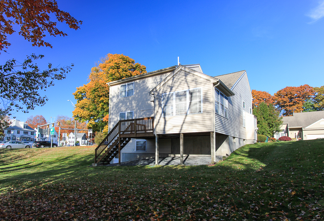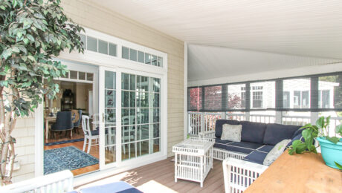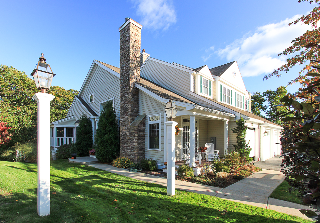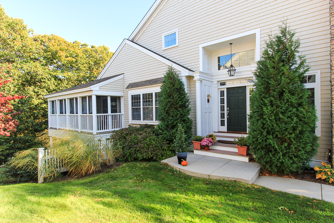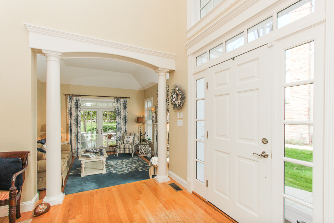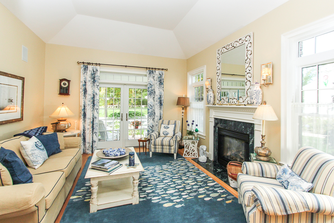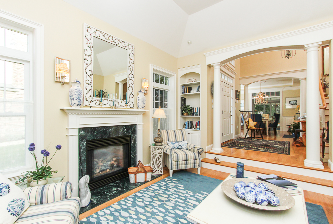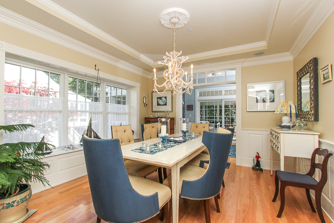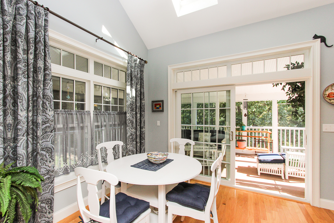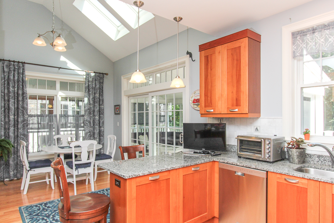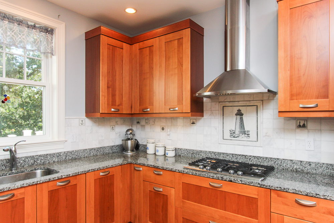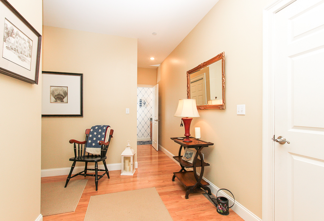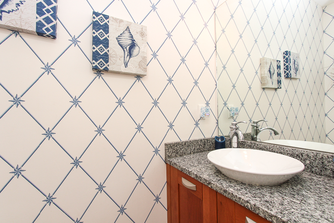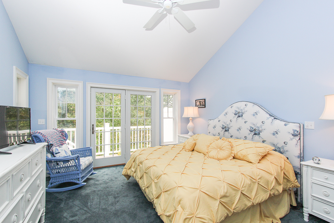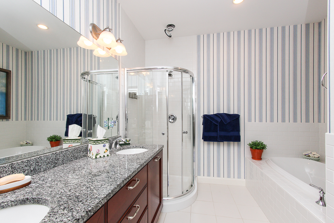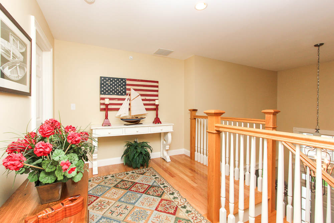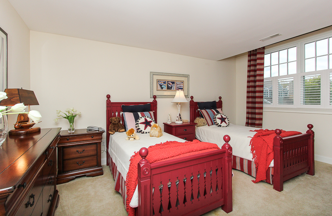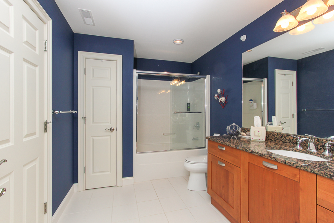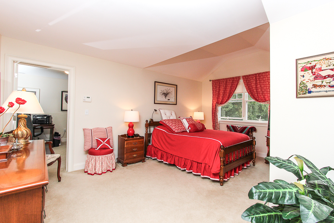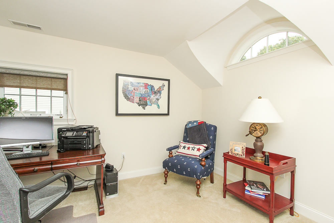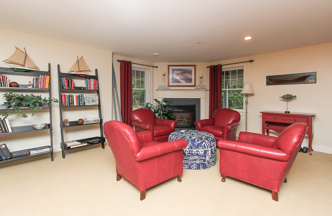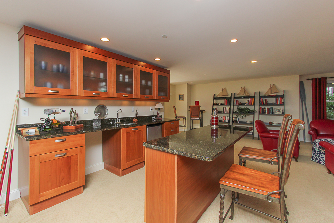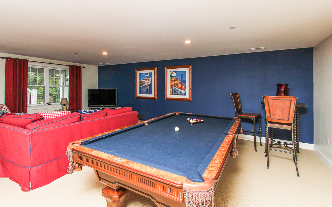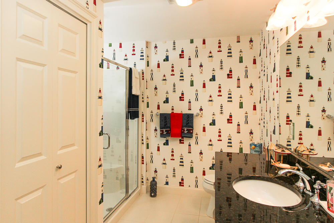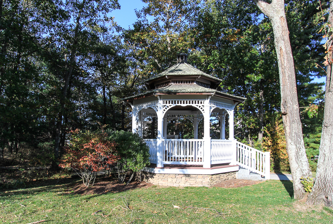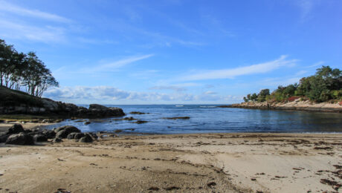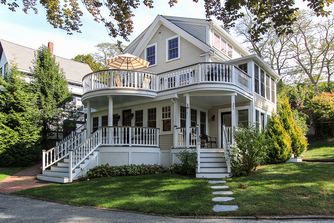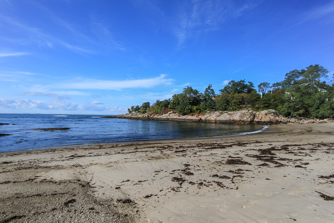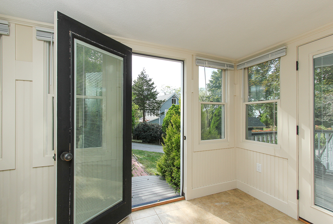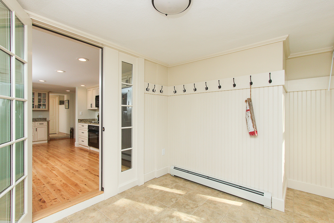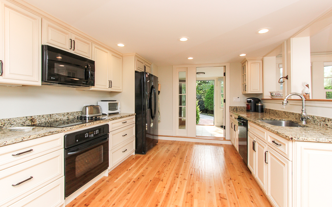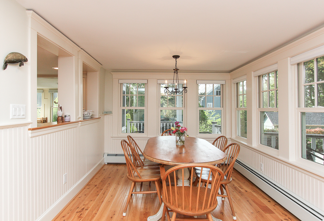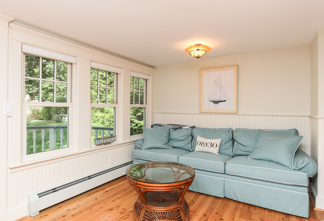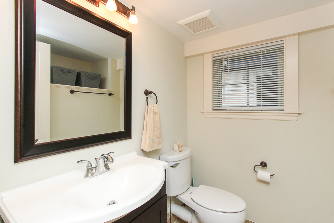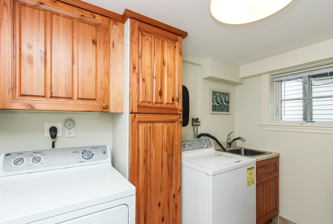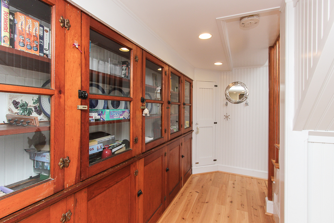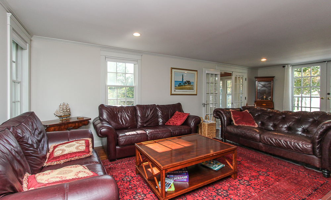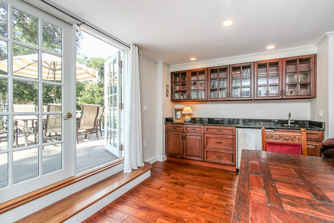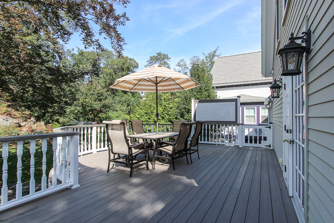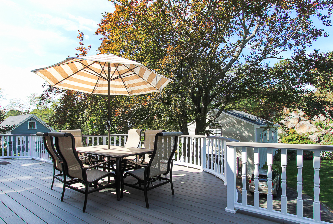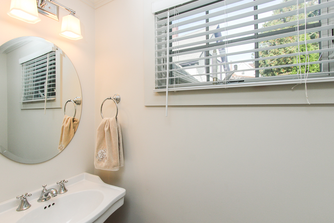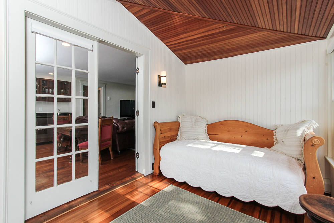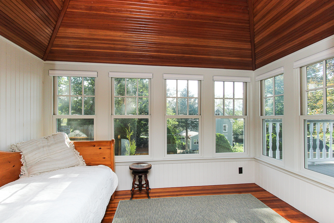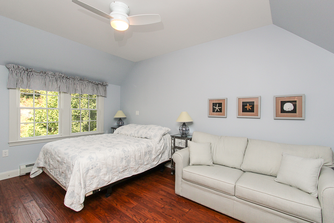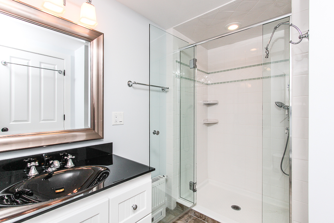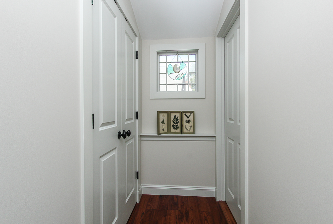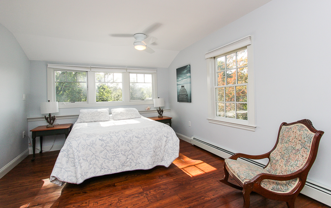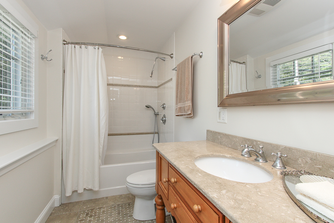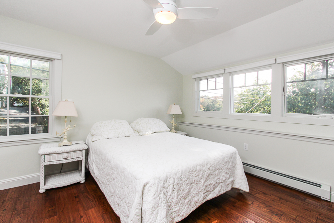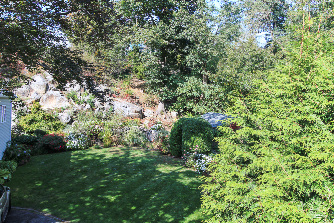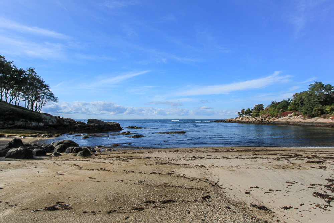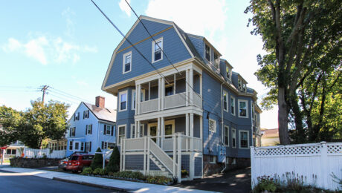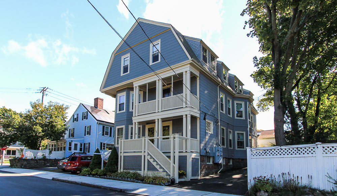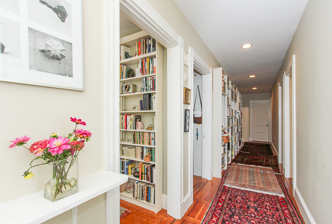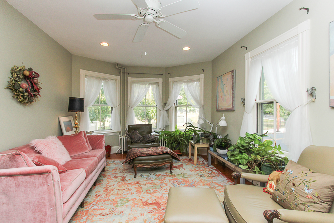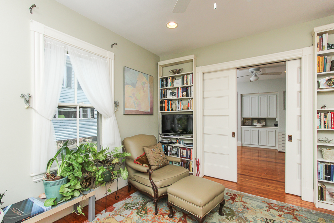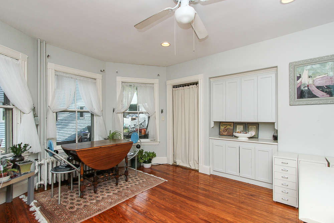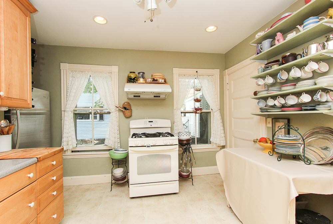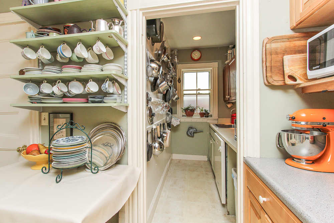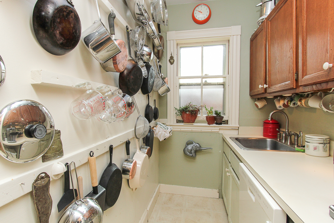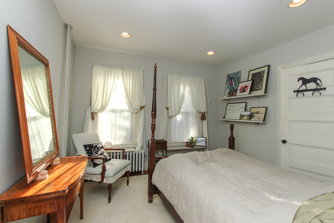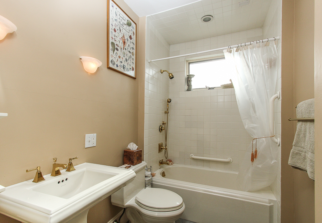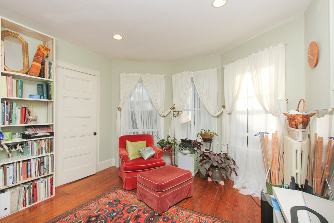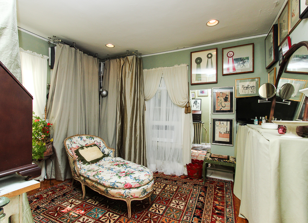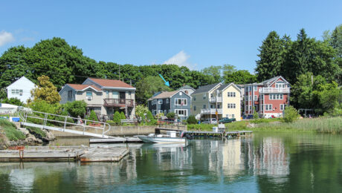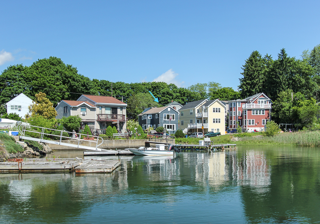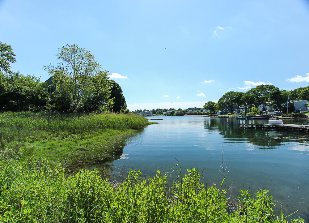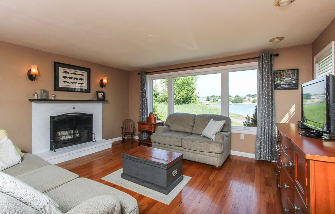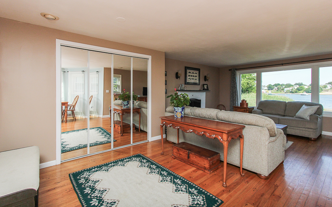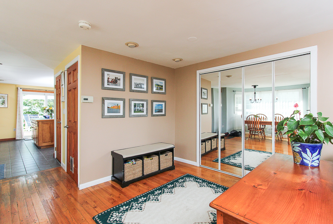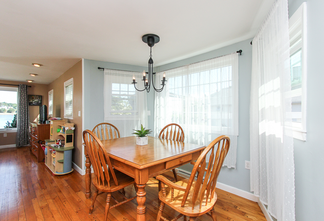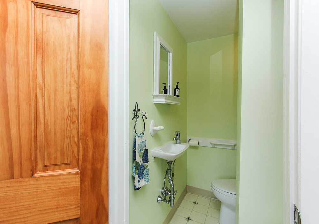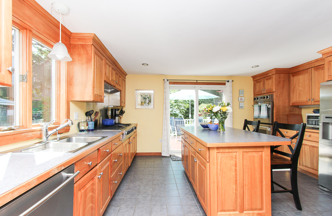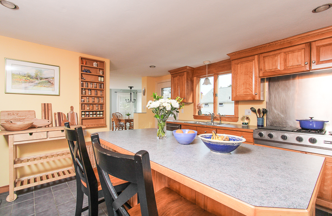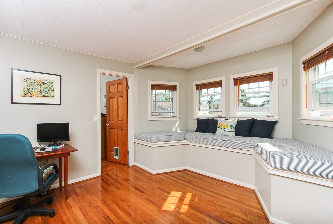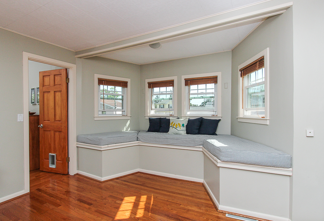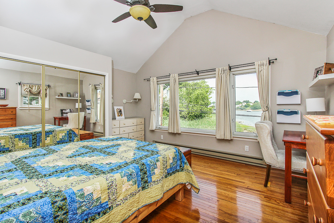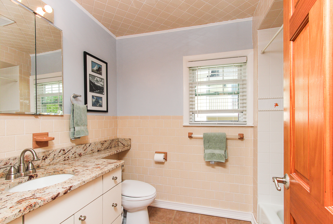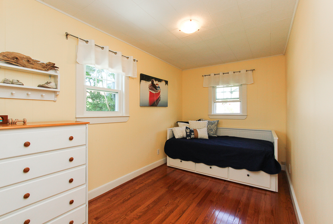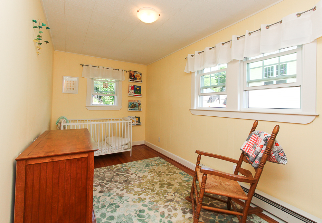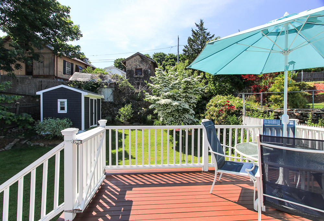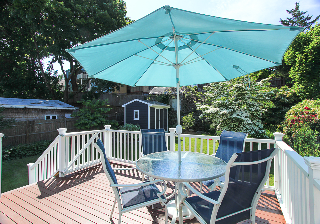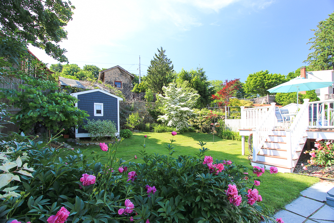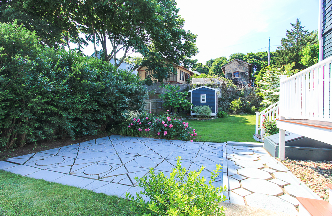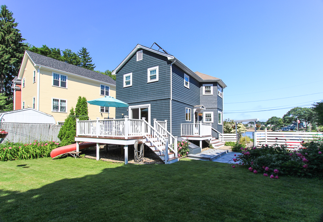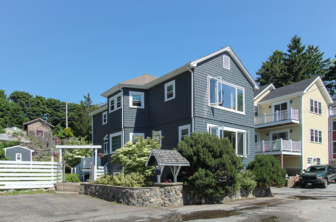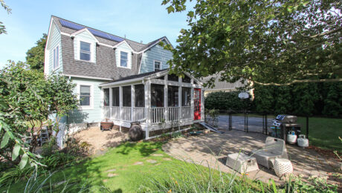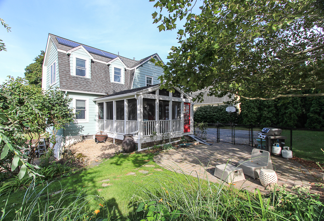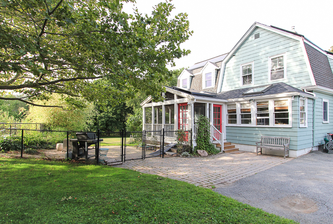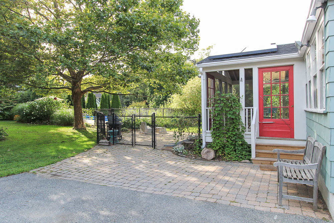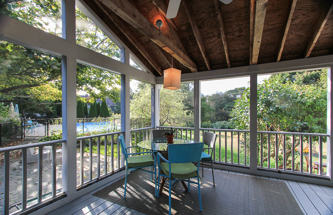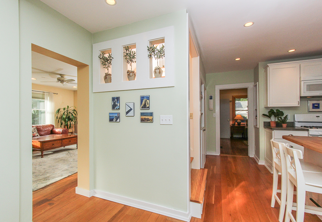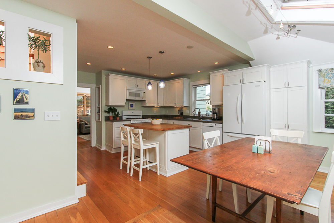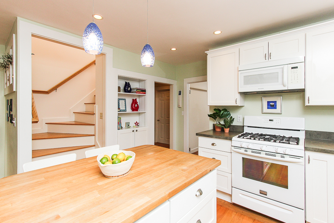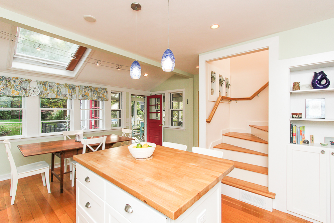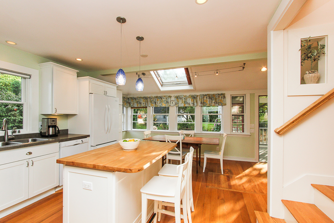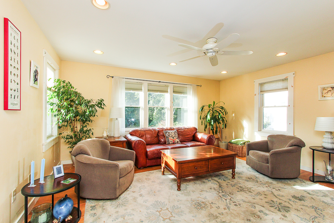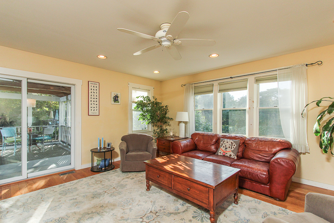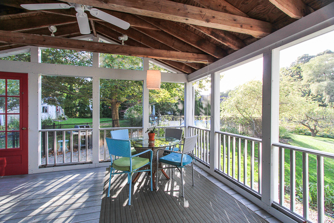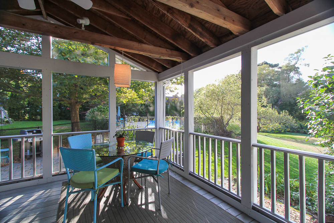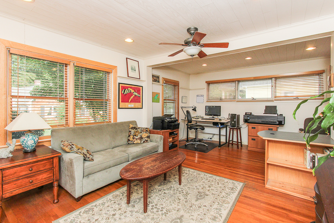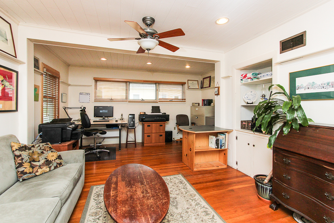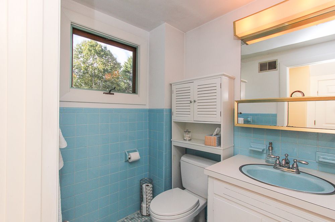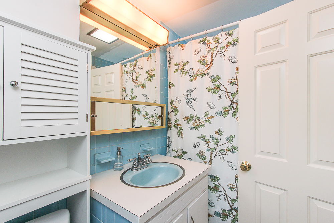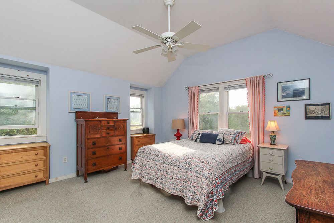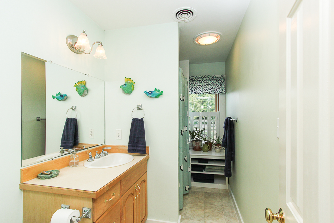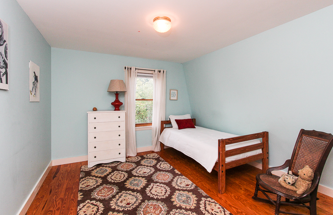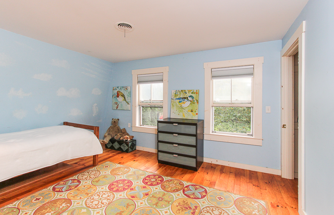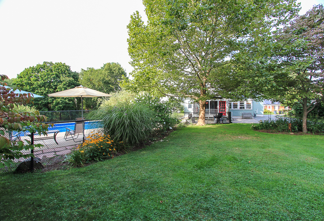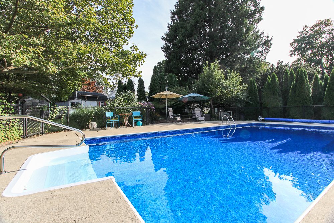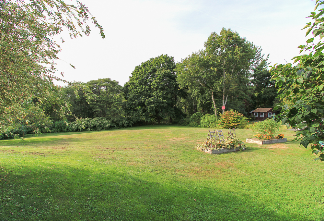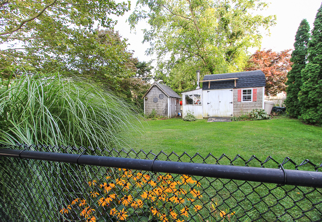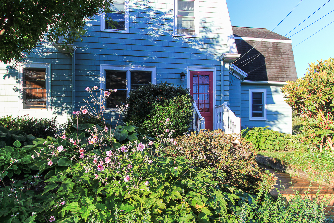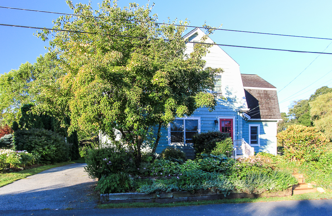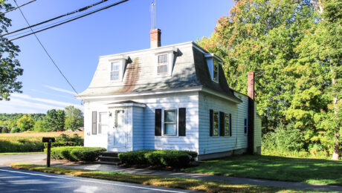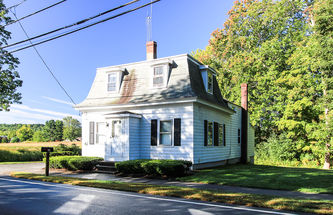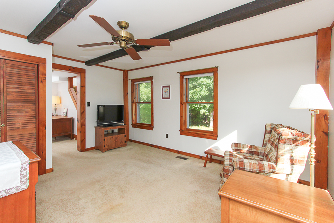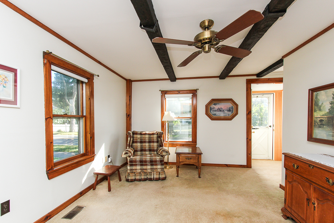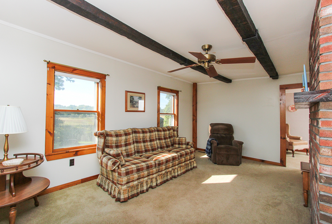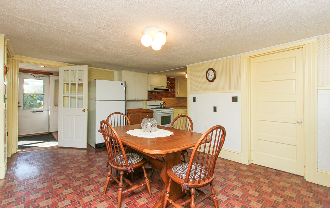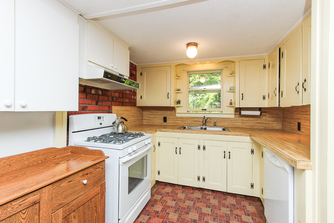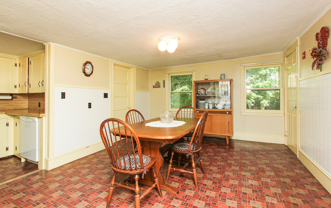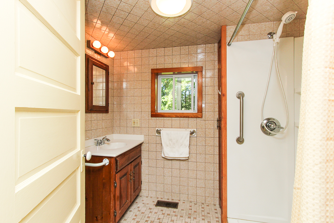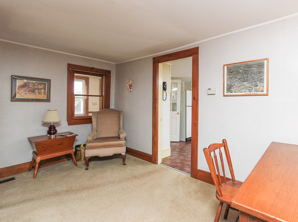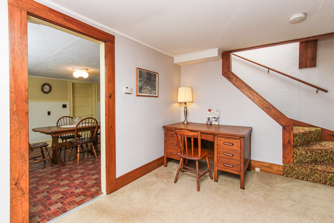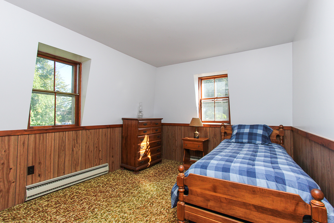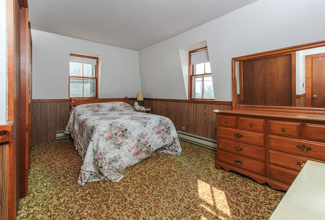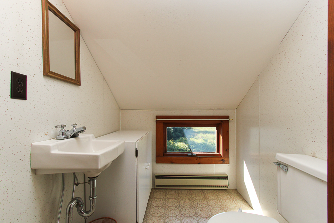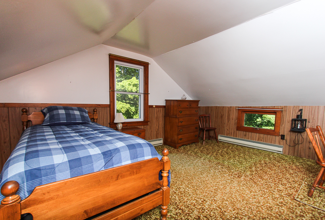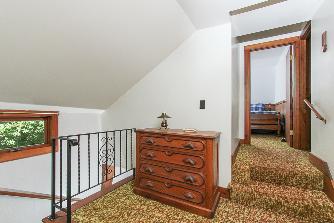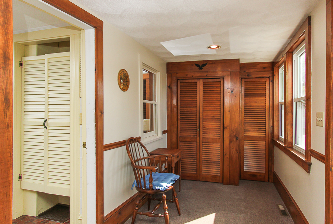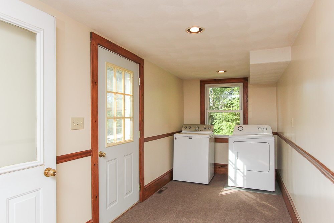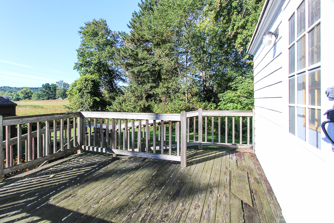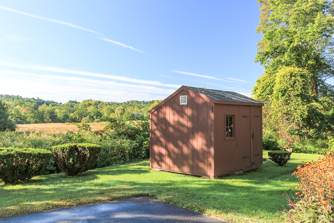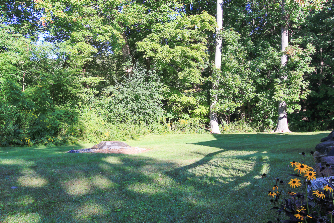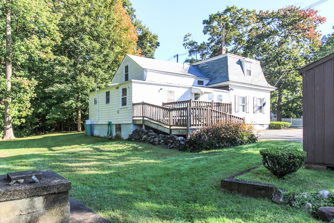14 Herbert Street Salem, MA
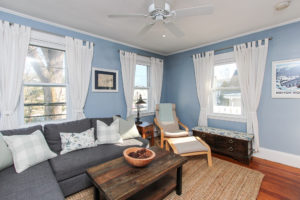
Sold in January 2020.
Excellent location for this updated sunny top floor condo. Set on a side street in a neighborhood setting between Salem Common and Derby Wharf.
Two unit building built about 1870 rebuilt in 1912 and renovated since. Great layout with an eat-in kitchen in the center of the unit, the two bedrooms on one side and living room on the other.
Features include high ceilings, large windows and hardwood floors. Right outside the kitchen door is an enjoyable, private deck with plenty of room for seating. A nice interior entry leads down to secured and ample storage space and separate laundry in the basement. Included is shared outdoor space with garden. Two-car off street parking.
Enjoy living in the city with easy access to commuter rail, the harbor, ferry service to Boston, restaurants, shops, museums, other Salem businesses and much more.
- Published in Past Property Listings
7 Newbury Road Ipswich, MA
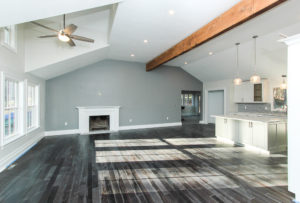
Sold in June 2020.
Total transformation! The renovation is almost complete and the sellers are just putting on the finishing touches. It is now ready for a new owner. Expanded single level contemporary home with fashionable details and design work. Natural light floods through the large and fabulous windows.
Walk through the front door to dramatic high ceilings, open living room with fireplace, dining area and kitchen. Intriguing space from every angle. The kitchen has a center island, quartz counters and appealing cabinetry. A tiled sunroom/family room is comfortably located adjacent to the kitchen with large windows and sliders that lead out to the deck.
Off of the foyer are French doors that open to a room perfect for a separate dining space or office. There are three bedrooms, two full and one half baths.
Set on 1.43 acres with just the right amount of landscaping, and a paver walkway to the front door.
Efficient heating, central air conditioning, and on demand hot water. The laundry is conveniently located on the main level. The two-car garage leads to the tiled side entry. The lower level is partially finished for additional living space if needed.
Beautiful neighborhood of attractive homes with spacious yards.
The Willowdale State Forest is nearby and there is easy access to both Routes 95 and 1.
- Published in Past Property Listings
69 Walnut Road Wenham, MA
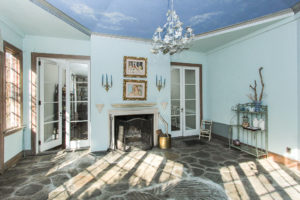
This home sold in June 2020.
Highly sought after Wenham location with lovely pastoral views over Ledyard Farms. Turn of the century grand estate awaits the next steward to return this home to a showcase property. Set on 2.7+/- acres with access to trails nearby.
Enchanting center reception hall opens from the vestibule, and French doors lead to formal dining and living rooms with fireplaces on either side. Butler’s pantry, spacious kitchen and a fabulous conservatory with a granite floor and a fireplace.
On the second level is the Master Bedroom suite and three additional bedrooms.
The third level has additional bedrooms and a game room.
Comfortable distance to commuter rail, shopping, restaurants, Route 128 and downtown.
The seller has never occupied the property and makes no warranties and representations as to its condition. The property being sold “as is where is”. The buyer to assume Title V inspection and remedies, smoke and carbon monoxide inspection and installation. All offers subject to court approval.
- Published in Past Property Listings
2 Heather Drive Methuen, MA
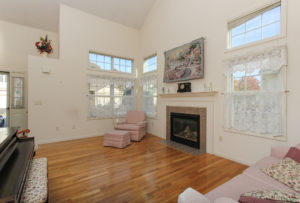
This home sold in December 2019.
Laurel Woods free standing single family condo near Rt 110, 93, and 495.
Ideal first floor master bedroom and adjacent full bath. Main level includes living room with gas fireplace and cathedral ceilings, a dining room, kitchen with a breakfast bar and a wonderful year round sunroom that leads out to the deck. Laundry conveniently located off the kitchen on the first floor.
The second level has two bedrooms and a full bath. A walk-out lower level offers additional space for workshop.
Drive into the two-car garage and you’re home…low condo fee and low maintenance….what more could you ask for?
- Published in Past Property Listings
1B Plover Way Gloucester, MA
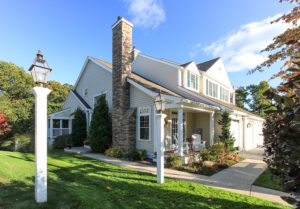
Past property living.
Enjoy living close to Wingaersheek Beach in this 55+ community.
Beautiful setting and meticulous grounds invite you to spend welcome time relaxing here. The Village at West Gloucester, is a completed development, has 24+ acres, and sits up high with a great combination of wooded and open space. Stylishly built with an eye toward shingle style. You can feel the ocean nearby. Lives like a single family home, but this property offers you the benefit of professional management and maintenance.
This home has an ideal floor plan with intriguing design and remarkable finishes. The living room has a gas fireplace, built-ins and glass doors that open to a front deck. From here you can see through the foyer to the dining room, kitchen dining area and out to the wrap around screened porch and deck in the back.
The kitchen has a breakfast bar, stainless steel appliances, granite counters with ample cabinets and work space. There’s a breakfast bar and skylight over the dining area.
The first floor master bedroom enjoys sliders that also open to the deck. The master bath is tiled with a separate tub and walk-in shower.
On the second floor floor is an open hallway, office, and two bedrooms each with walk-in closets, and a spacious shared bath.
The finish work is detailed and superb. There are notable high ceilings, transom widows between some of the rooms, and beautiful floors.
The walk-out lower level, with glass sliders, is finished with plenty of space for multiple seating ans activity areas, as well as a wet-bar with seating and granite counters. There’s is a full bath on this level.
Additional features include central air conditioning and an attached two-car garage. Convenient to Route 128.
- Published in Past Property Listings
1006 Washington Street Gloucester, MA – Rental
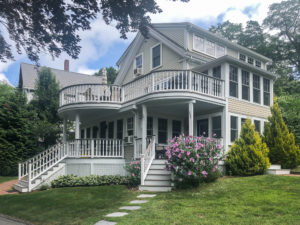
Home leased December 2019.
Live steps away from Plum Cove Beach in this beautifully renovated 2,226* SF Lanesville home.
On the first level is a tiled mudroom that leads to a fabulous kitchen with granite counters and plenty of work space. The kitchen is open to the dining and seating area. There is a tiled laundry room and half bath conveniently located off the kitchen.
Built-in cabinetry lines the entry to the next floor where you will find the front to back living room with a granite top wet bar and French doors that open to the spacious deck that overlooks the lovely yard. There’s a sunny, inviting sleeping porch with wood ceilings. On this floor is the master bedroom and bath with a tiled walk-in shower.
Two additional bedrooms on the top floor share a bath.
This home offers a lot of value and is so well maintained!
Plenty of parking. Available furnished or unfurnished. No Pets.
Contact John or Cindy Farrell 978-468-9576
- Published in Past Property Listings
111 Haskell Street Beverly, MA
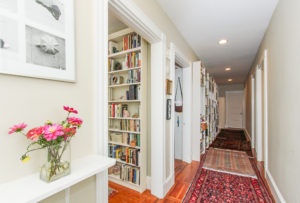
Sold in January 2020.
Beverly Farms! Enjoy West Beach and the village with shops, restaurants, commuter rail and businesses.
This first floor single level condominium has 2-3 bedrooms. Or use one as great office or studio space with lovely windows. Each room opens to a dramatic long center hallway.
Great detail with high ceilings, trim work, beautiful wood floors, and bay windows in multiple rooms. Pocket doors join the living and dining rooms. The kitchen is warm and inviting and has a windowed pantry with workspace. Easy access to ample designated storage space in the basement with private laundry.
The bathroom has a tiled tub and shower and tiled floors. One off-street parking space.
This is a three unit building. Updates include restored windows with new storms, hot water heater, and electric. Pets allowed. Excellent location.
- Published in Past Property Listings
18 Hobart Avenue Beverly MA
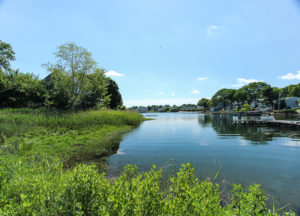
Sold in December 2019.
Outstanding Water Views! Tucked away on a little street in the Ryal Side neighborhood of Beverly. Spend the day looking out to the cove through large windows on both floors close to where the Bass and Danvers Rivers meet. This home enjoys morning sun in the front of the house and in the back later in the day.
Nicely finished cottage with an open dining and living room with wood burning fireplace. The inviting kitchen with breakfast bar, stainless steel appliances, including gas stove, has sliders that lead to a deck and lovely yard with patio and garden. There is a first floor half bath off the foyer.
The stairs adjacent to the kitchen, bring you up to a central room that has a lovely built-in window seat with storage, perfect for an office or activity room. The bedrooms have hardwood floors and there is a full bath with tile floors and granite counters.
Additional features include owned solar for hot water and a free standing shed. Convenient to Obear Park, McCabe Park in Salem just over the Kernwood bridge and downtown Beverly with commuter rail.
- Published in Past Property Listings
72 Hamilton Avenue Hamilton, MA
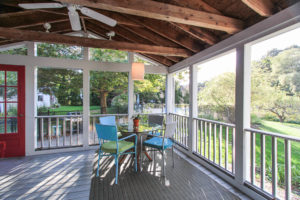
Sold in January 2020.
Downtown Hamilton Neighborhood. Amazing 1.44 acre yard at the very end of the street. Enjoy sitting on your screened porch, looking out over the patio, fabulous yard and in-ground pool. Dappled light filters through a remarkable Sycamore tree that offers a perfect amount of shade.
This Gambrel style colonial was expanded by the current owners and now has a living room that invites natural light, has sliders to the porch and overlooks the expansive lower sunny yard.
The comfortable kitchen has an island, gas cooking and large dining area lined with windows, contemporary lighting and skylight.
A pretty stairway leads to the three bedrooms, two with pine floors and bath with walk-in shower on the second floor.
The front foyer has space to leave your shoes and hang your coats, and a door to close it off from the family room. The family room has ample separated office space, set carefully away from the center of household activity.
There are hardwood and warm pine floors, a full bath on each floor, central air conditioning and a walk-out basement.
This home has been outfitted with solar and there have been updates over time.
Enjoy living conveniently in town with easy access to commuter rail, shops, restaurants, parks, library and more while at the same time enjoying a more natural and private setting.
- Published in Past Property Listings
115 South Main Street Topsfield, MA
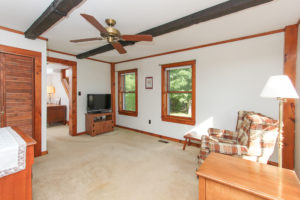
Past property listing.
Great morning light. This colonial home set on .23 acres has an attractive Mansard style roof, popular in the 1870’s when this home was built.
Located not far from Topsfield village and convenient to Route 1 for easy access if heading North or into Boston.
On the first floor is a spacious kitchen with separate dining and work space and a gas stove. This floor has a full bath with walk-in shower, office, sunny living room, den and laundry. The porch has been finished, offering a great entryway and a door that leads out to the deck.
On the second floor is a central windowed hallway, three bedrooms and a half bath.
Excellent opportunity to make Topsfield home with a renovation or updates over time. Also near The Ipswich River Wildlife Sanctuary and Hoods Pond.
- Published in Past Property Listings

