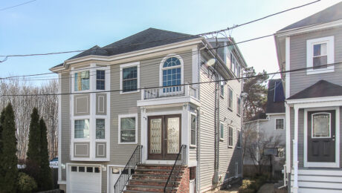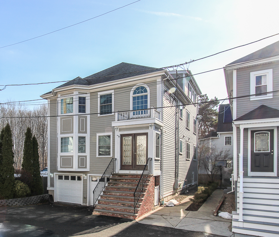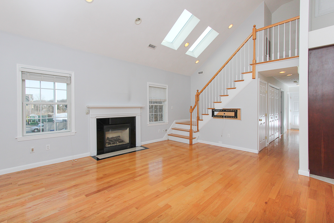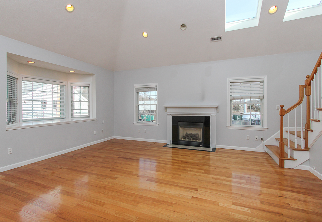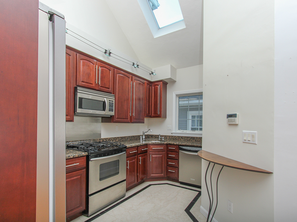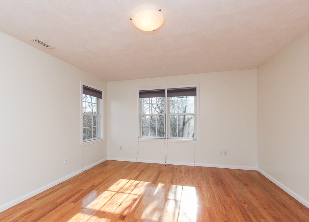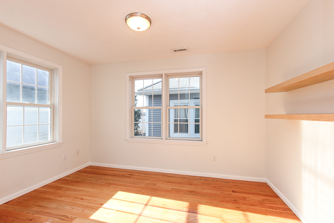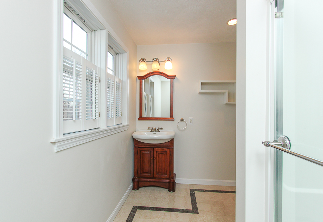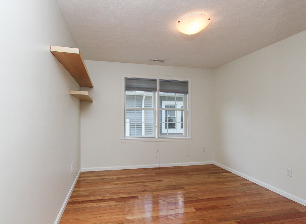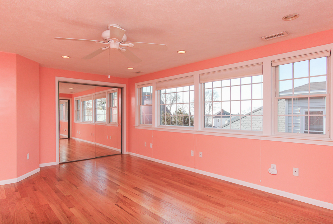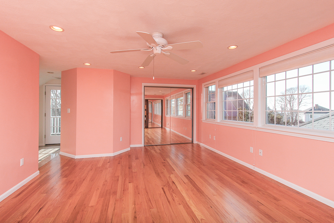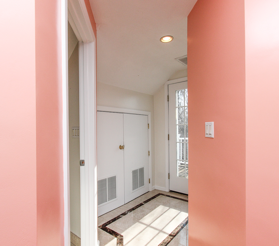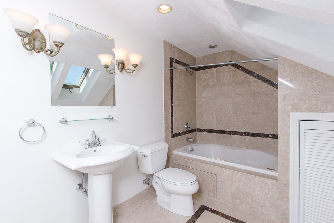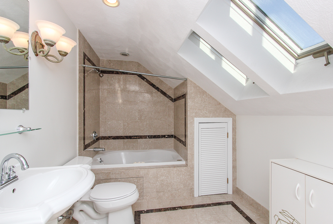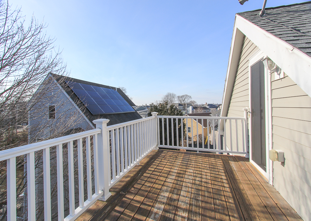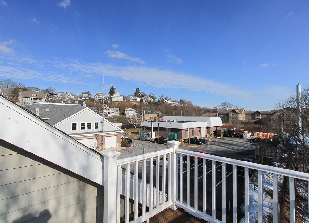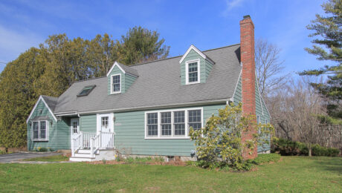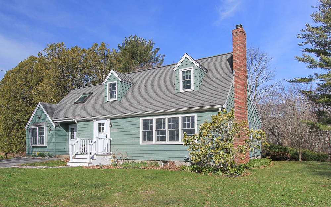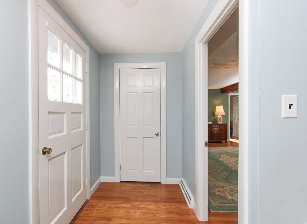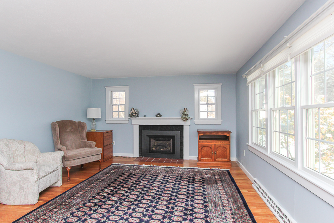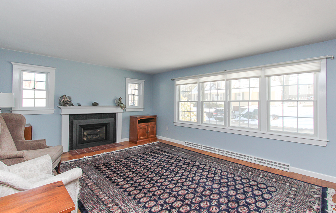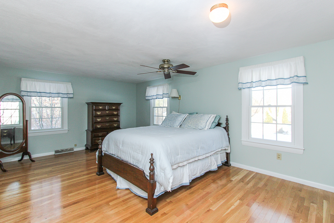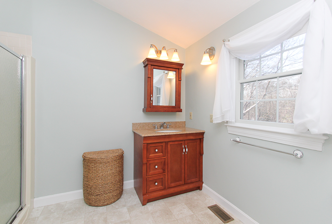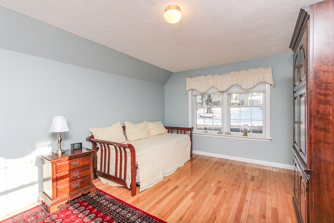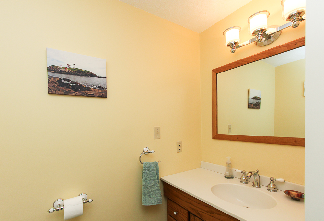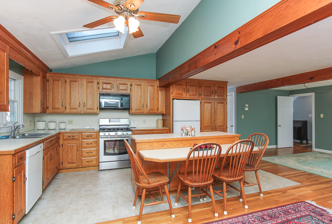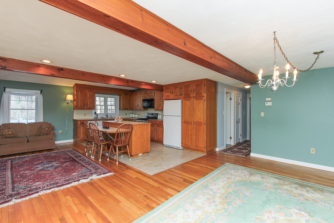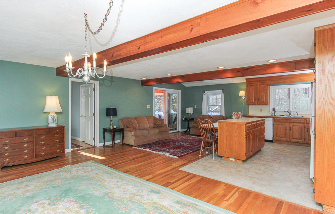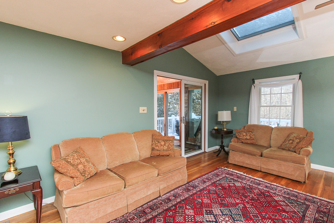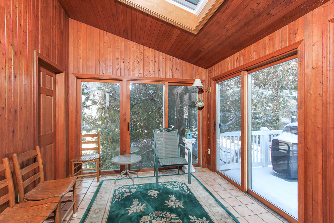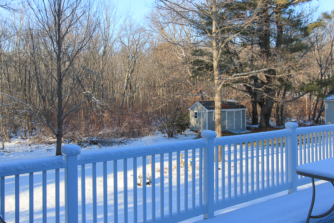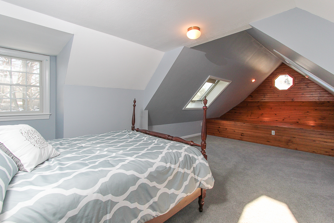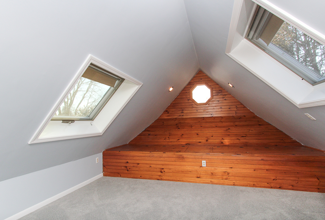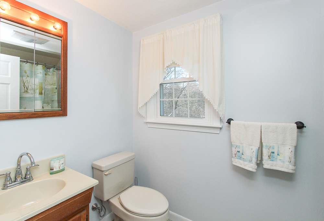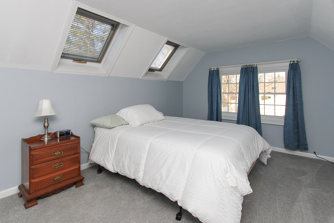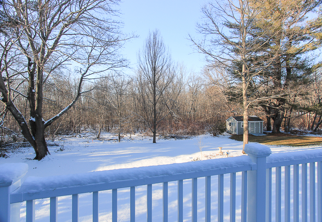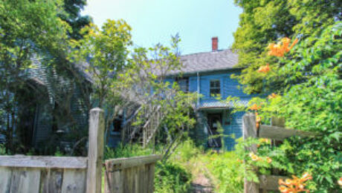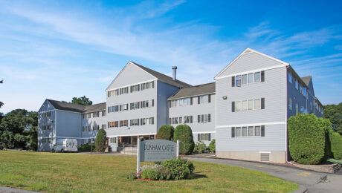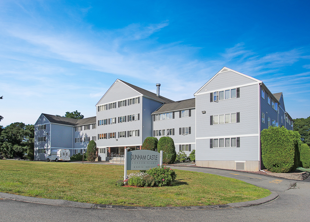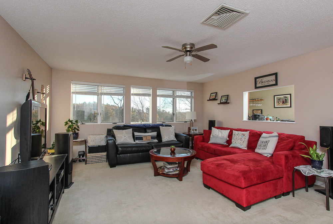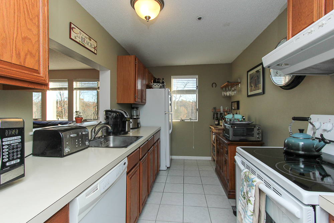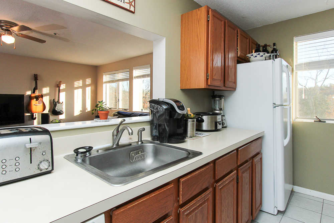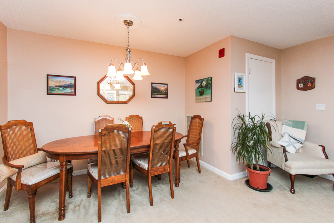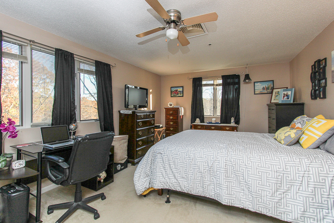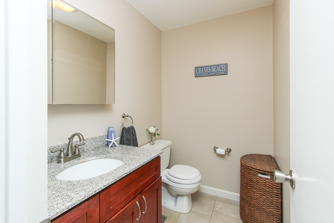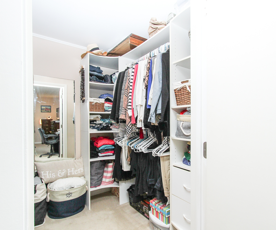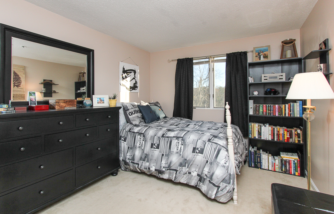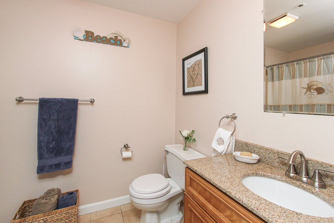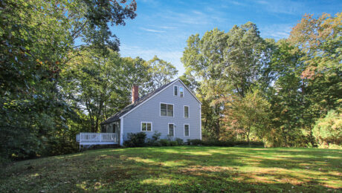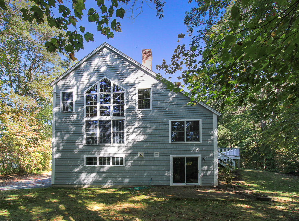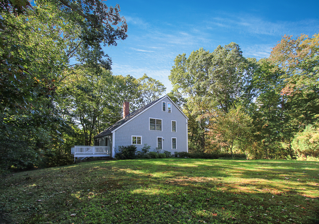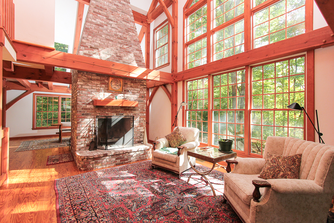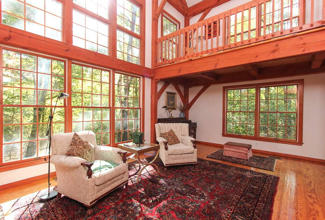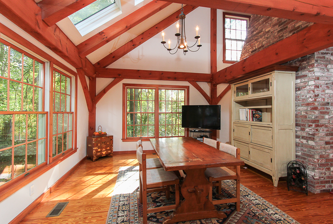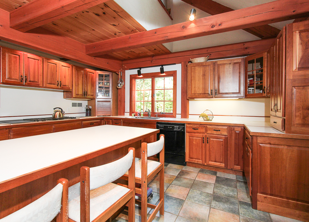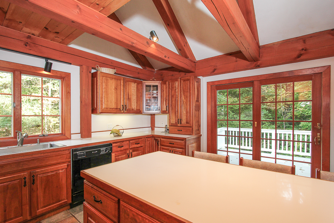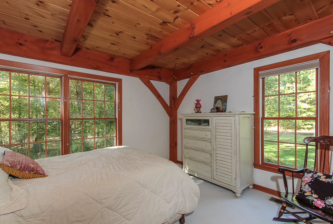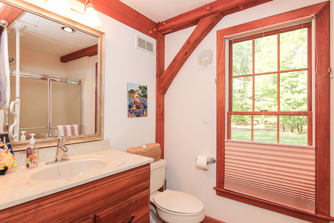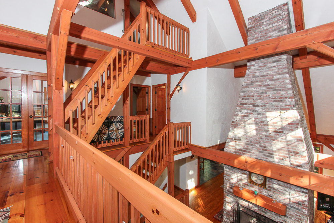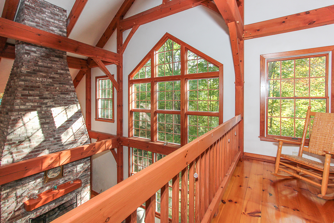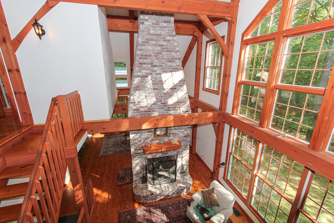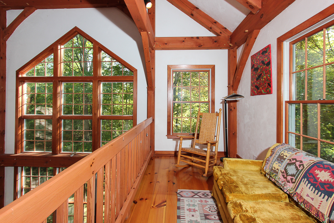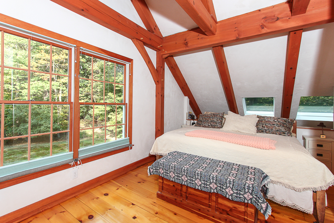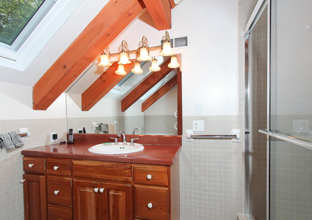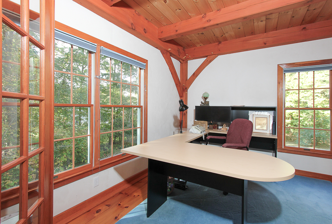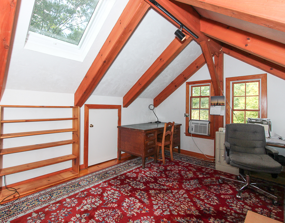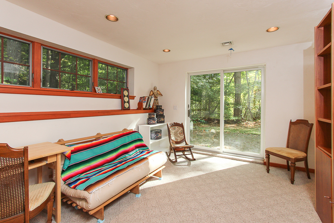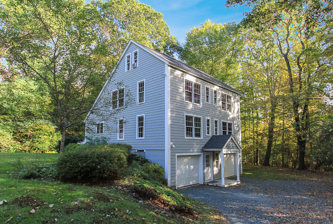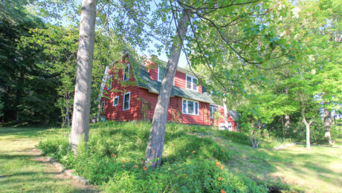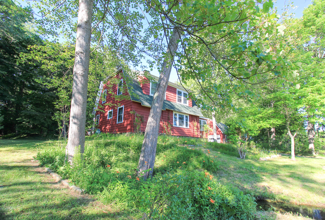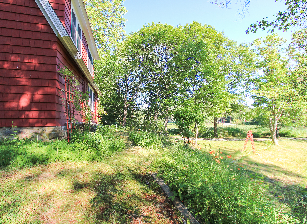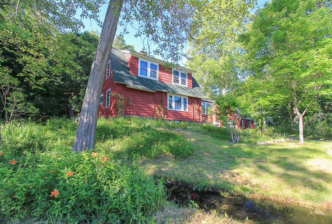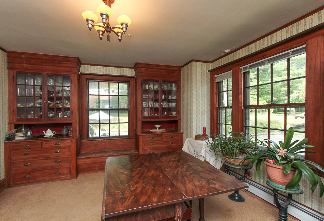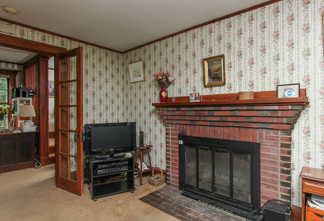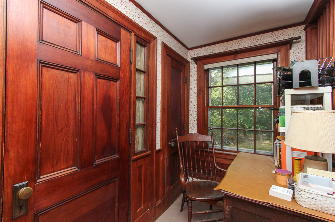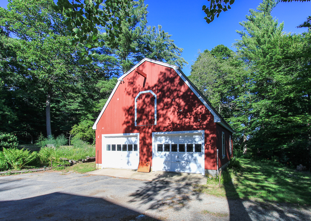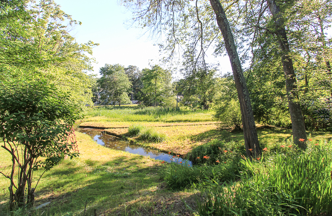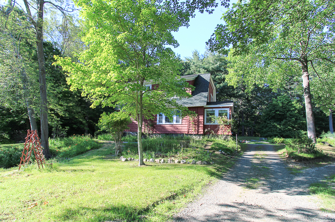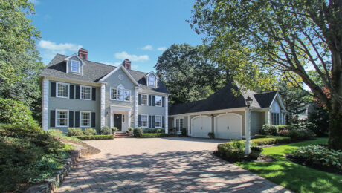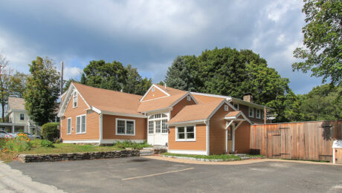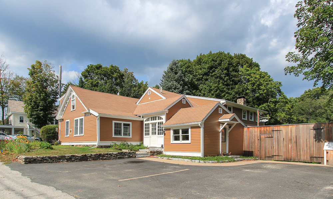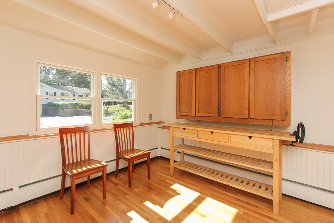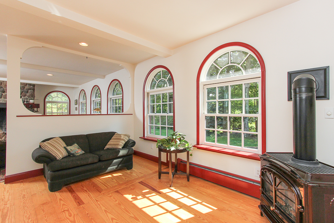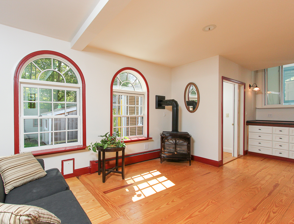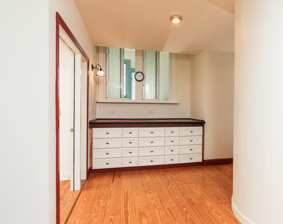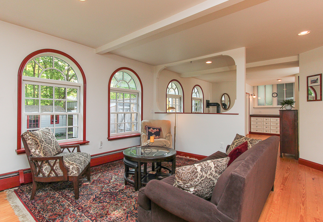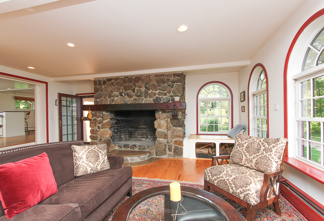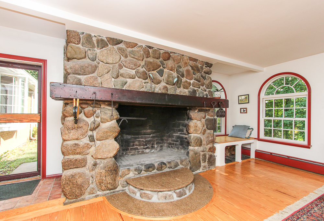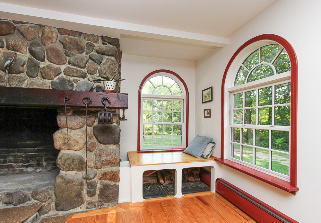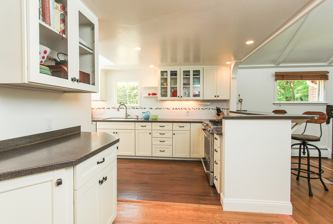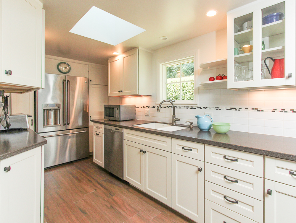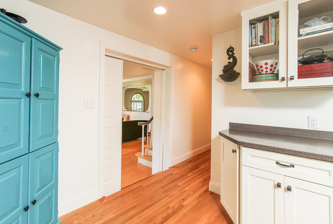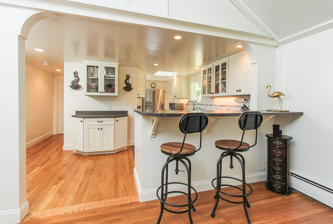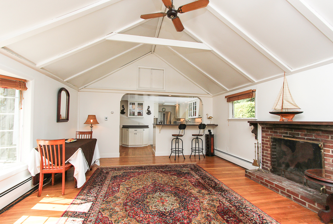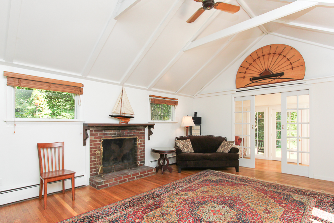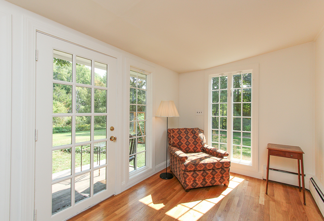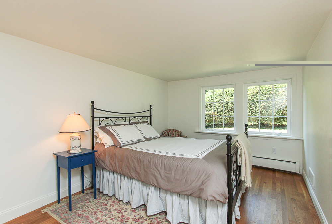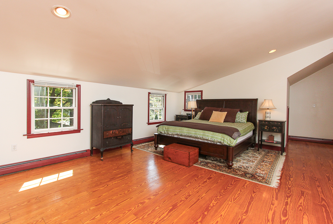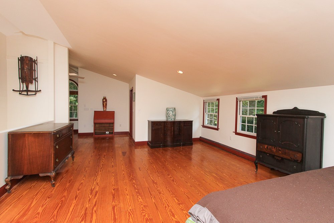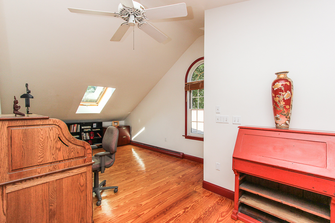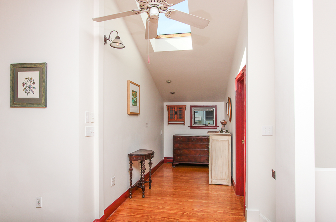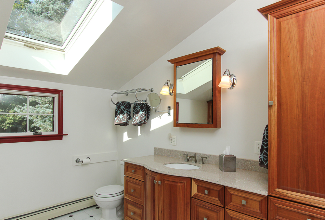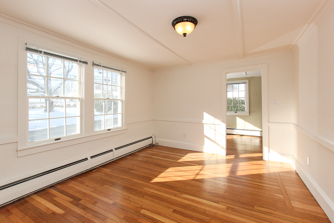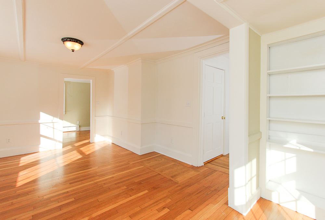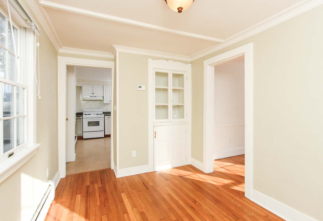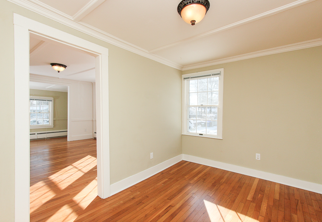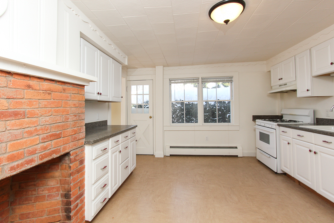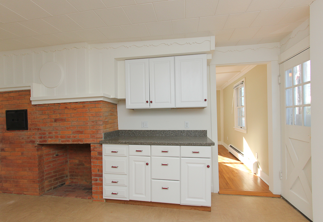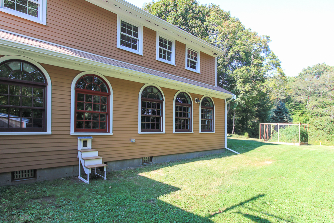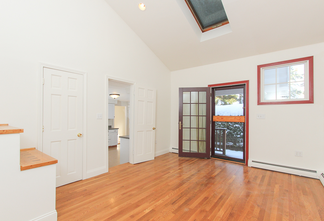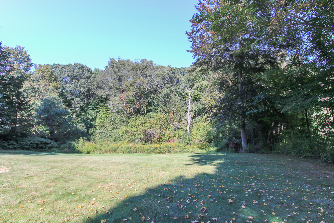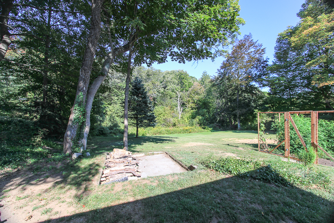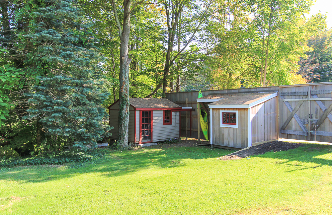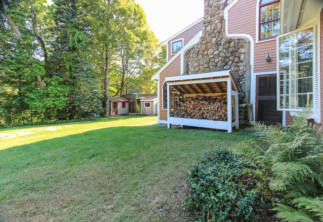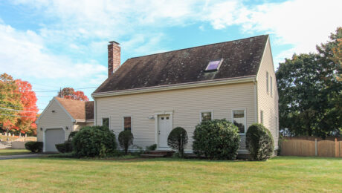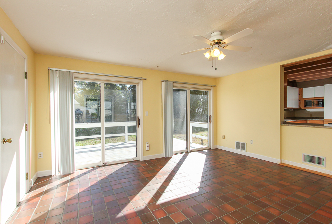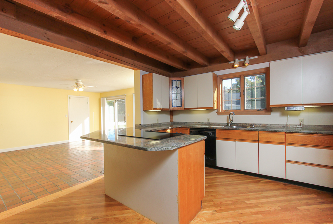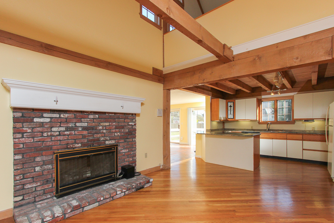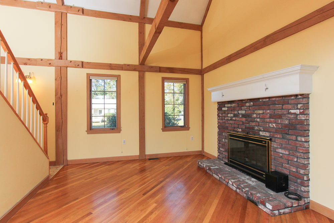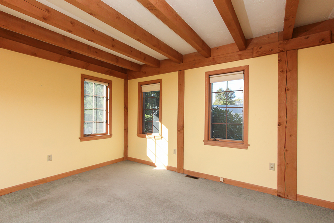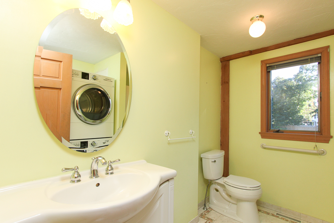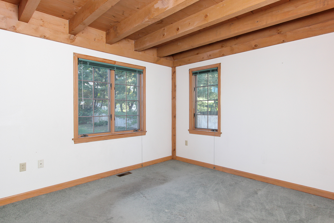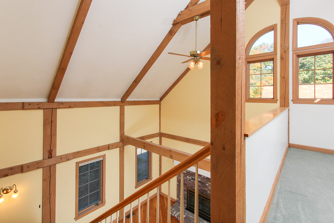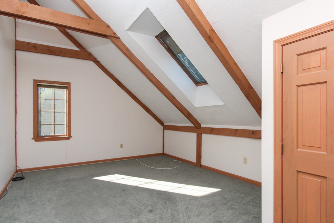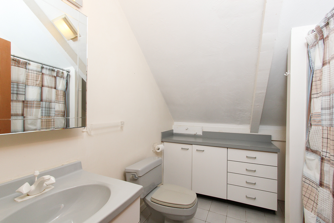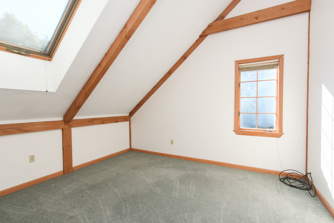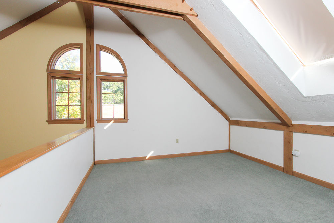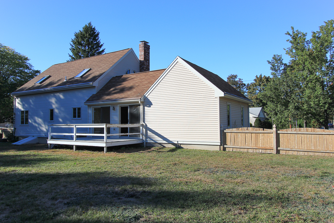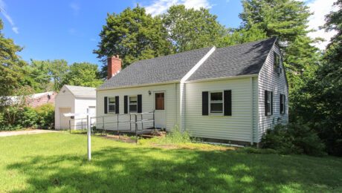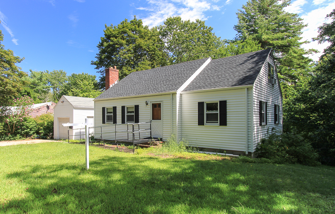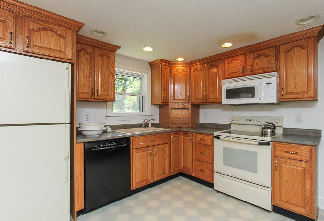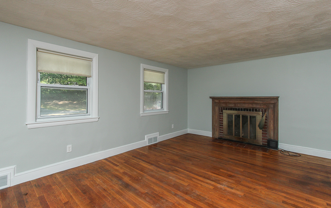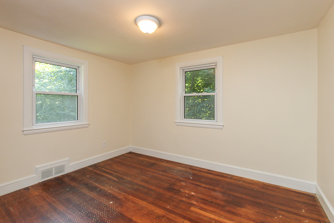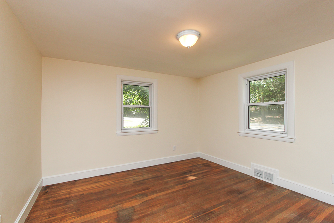15 Commonwealth Terrace Swampscott, MA
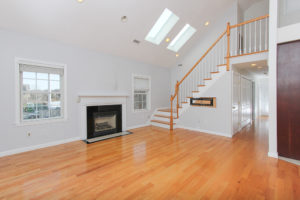 Sunny townhouse style condominium in Swampscott, Massachusetts built in 2004. Located on the second and third floor of a two unit building. Dramatic vaulted ceilings with skylights and beautiful hardwood floors. Spacious 1,844 square foot unit with four bedrooms, two full bathrooms, and plenty of options for office space.
Sunny townhouse style condominium in Swampscott, Massachusetts built in 2004. Located on the second and third floor of a two unit building. Dramatic vaulted ceilings with skylights and beautiful hardwood floors. Spacious 1,844 square foot unit with four bedrooms, two full bathrooms, and plenty of options for office space.
The living room with a gas fireplace is open to the stylish kitchen and has plenty of room for a dining area. Rich cabinetry, granite counters, high ceilings and a skylight highlight the kitchen with stainless steel appliances and a gas stove.
The top floor master bedroom with distant ocean views has two closets, a tiled bathroom with skylight and a door that leads out to a private deck.
There is an attached garage and central air conditioning. Laundry is conveniently located in the unit. And a tiled first floor foyer adds to the appeal.
Moments to beaches, shopping, parks, and the commuter rail which is just about 1.3 miles away. Enjoy living near the ocean and the walk-way on Lynn Shore Drive nearby as well as the convenience of easy access to Boston.
Sold May 18, 2018 for $450,000. See homes currently on the market in Swampscott, MA.
Contact John & Cindy Farrell to see this home. 978-468-9576
- Published in Past Property Listings
9 North Street Hamilton, MA
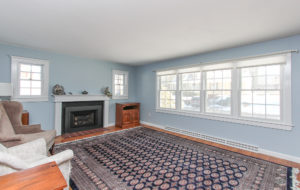 Cape style home located in an in-town neighborhood of Hamilton, Massachusetts. Tucked away on a dead end street on a very large lot of just about .79 acres. Great privacy especially in the back yard.
Cape style home located in an in-town neighborhood of Hamilton, Massachusetts. Tucked away on a dead end street on a very large lot of just about .79 acres. Great privacy especially in the back yard.
Surprising open central kitchen, dining room and family room, that leads out to the tiled sun room, with sliders and then out to the deck. The open kitchen has a central island and breakfast bar, and gas stove. Plenty of room with 2,082 Square feet of living space. Three bedrooms, office, two full and one half bath.
The beautiful living room is more intimate with a gas fireplace and attractive finishes and windows.
There is a first floor master bedroom with master bath and an option of another first floor bedroom with walk-in closet or office. This floor also has a tiled laundry room and an additional half bathroom.
The second floor has two large bedrooms, one with a second walk-in closet and a full bathroom.
There are hardwood floors and skylights and the yard has a shed with electric. Freshly painted and move-in condition. This has been a great home for entertaining.
Easy access to commuter rail, a few blocks away from parks, including Patton Park, schools and in-town businesses. Also close to the Hamilton Wenham library. Excellent location to enjoy living on the North Shore.
- Published in Past Property Listings
101 Southern Avenue Essex, MA
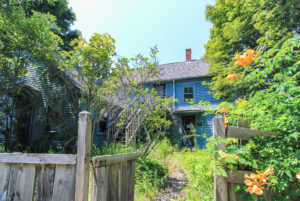 This home sold in February 2018.
This home sold in February 2018.
Beautiful location and setting on 3.6 acres in Essex, Massachusetts.
Antique Colonial farmhouse, circa 1796. Currently a two family home with eight rooms, four bedrooms and two bathrooms. Needs extensive renovations. Potential single family or condo conversion.
The Title V inspection passed and there is a newer roof and Buderus® heating system. Electrical panels have been updated. Buyers to do all due diligence.
Moments to Essex town center and a short drive to Rt. 128 and the Manchester commuter rail station.
- Published in Past Property Listings
38 Dunham Road Beverly, MA – Unit 201
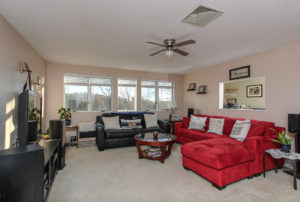 Sold in February 2018.
Sold in February 2018.
Single level corner unit available at The Dunham Castle Condominiums. Bright and sunny two bedroom home with a large combination living and dining room. The master bedroom has private half bath and a large walk-in closet complete with shelving. The two bathrooms have tile floors and granite top vanities. The kitchen has an opening to the living room so you can enjoy uninterrupted work space and still see what is happening in the living room. There are also two pantry closets and newer stove and refrigerator. The carpeting has been updated as well. Foyer entrance with spacious coat closet. Central air conditioning.
This is an elevator building with shared laundry and separate storage space in the basement. Assigned parking and ample visitor spaces.
Great location in North Beverly with easy access to Route 128.
- Published in Past Property Listings
7 Paddock Lane Hamilton, MA
 Sold in December 2017.
Sold in December 2017.
Settled gently on it’s .86 acres, this home appears to be a traditional saltbox. Once inside you will find that it’s an impressive Post & Beam. Built in 1996 and perfectly positioned on the land to face the southwest, inviting the pathway of the sun to perfectly light the inside in all seasons.
The living room is at the center of the home with high ceilings, a wall of windows and dramatic brick fireplace that reaches up to all the floors above. The loft area with seating space is open, allowing for a dramatic view of most of the interior space.
The kitchen has a center island and breakfast bar that is open to the dining room and has sliding glass doors to the deck.
There are three bedrooms and two full baths. The lower level has a family room/office with sliders that lead out to a brick patio. The third floor has a room currently used as an office. An attached garage for two cars opens to the tiled foyer.
Recent improvements include replacements of the deck, garage doors, roof and skylights.
Enjoy the benefits of being at the very end of a private road, and also near the commuter rail, parks and in-town businesses.
- Published in Past Property Listings
58 Bridge Street Hamilton, MA
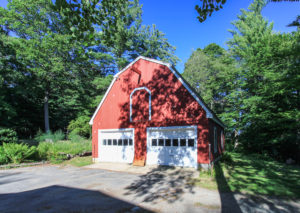 Sold in December 2017.
Sold in December 2017.
Set back off the Road on 8.97 acres. This 1920’s Gambrel Colonial style home has been in the family since 1947.
Entrance is through an enclosed porch with windows. There are French doors and a fireplace in the living room and built-in glass front cabinets in the dining room. Natural oiled woodwork throughout and hardwood floors.
The second floor has three spacious bedrooms and one full bath off of on spacious hallway.
Detached oversized two car garage with a walk-up loft. This home will welcome your updates and renovations. Great location in Hamilton Center. Commuter rail, shops and parks nearb
- Published in Past Property Listings
33 Old Planters Road Beverly, MA
Sold in May 2018.
Located in the well established Centerville neighborhood of Beverly, Massachusetts. This Georgian reproduction was built in 1988 and has been updated since. Throughout the home are quality finishes and details that would be expected in an older home. Fabulous curb appeal, and the entrance from the street into a court-yard is beautifully finished with brick colored pavers and easy professional landscaping.
See this home featured in Essex County Newspaper and The Salem Evening News.
Well proportioned rooms accommodate a wide range of use and flexibility.
The impressive foyer greets you with a stairway that rises up three levels and glass French doors on either side leading to the living room and a fabulous office. A less formal entrance brings you through a bright mudroom with double closets, hardwood floors and access to the yard, garage and music room.
The eat-in kitchen has a timeless style, with a striking glass front china cabinet, sparkling granite counters and gas stove top. The family room sits adjacent with a fireplace and glass door that lead to the spacious deck. The first floor office provides great work-space with afternoon sun, a gas fireplace and built-in shelves.
There are 4-5 bedrooms and the two room master suite has a walk-in closet, dressing area, roomy bathroom with a tiled walk-in shower and separate tub. French doors open to the sitting room.
The third floor is beautifully finished with a bedroom, large sitting room, second office and a walk-in closet. Excellent for use as an au pair or guest suite.
The walk-out lower level has doors that open to the brick patio.This room has plenty of space and works well as a second family room or media/game room. One end is finished with a wet bar, center island and granite counters.
Additional features include central air conditioning, three gas fireplaces, and hardwood floors through most of the house. Great place to be for access to Route 128 and two commuter rail stations.
Meticulously maintained. Privately set on .79 acres
- Published in Past Property Listings
36 Bridge Street Hamilton, MA
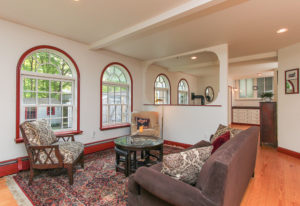
Sold in January 2018.
This beautiful property with separate apartment is close to downtown Hamilton, MA and the commuter rail. Beyond the high gate is a surprising one acre private yard with views that extend into the woodlands.
The main house is oriented towards the land behind. The design is inviting and interesting, with a good balance of an open and intimate spaces. A new septic system is being designed to accommodate a total of four bedrooms.
A dramatic stone fireplace with granite hearth and a wall of Palladian windows grace the living room and den, as do built-in cabinets finished with cherry and mahogany trim, and a wet bar.
The kitchen is well placed allowing for a separate place to work uninterrupted while still being open to the family room. The kitchen has radiant heat under its ceramic floor tiles, a skylight, warm white cabinets, and stainless appliances. Pocket doors allow this space to be separated from the living room if wanted. The family room has another fireplace and glass pocket doors to the sun room. On the first floor is also a bedroom with large closet and full bathroom.
The expansive master bedroom on the second floor has a large bath with cherry cabinets and a skylight. Upstairs is also a separate office area with skylight and a walk-in closet with windows for natural light.
This is a fabulous home for entertaining both small and large groups. The spacious rooms throughout offer great flexibility. Additional features include a large mudroom with double closets, a walk-in pantry, and beautiful hardwood and pine floors throughout most of the house. HardiePlank siding was installed in 2006. Large heated bonus space above the apartment in the front of the house.
You can tell right away that this home has been cared for and updated over time.
The attached four-room, one-bedroom apartment with private entrances has an eat-in kitchen and living and dining rooms with hardwood floors. The bedroom has hardwood floors, a vaulted ceiling, double closets and skylight. There is a separate laundry room and off street parking for six vehicles.
Enjoy Crane Beach nearby in Ipswich and the new pool at Patton Park!
- Published in Past Property Listings
1 Patti Lane Wenham, MA
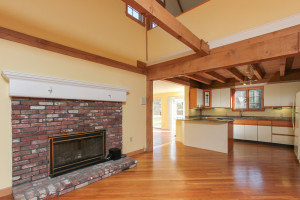 This home sold in February 2018.
This home sold in February 2018.
Located on a corner .47 acre lot in a well-established neighborhood in Wenham, Massachusetts.
This eight room cape style home has three bedrooms and two full baths. Great floor plan with a first floor bedroom and a full bath on each floor. The kitchen has granite counters and hardwood floors, and is open to the two story dining room with a vaulted ceiling and fireplace.
The family room adjacent to the kitchen has two sets of sliding glass doors that lead to the deck and out to the private back yard. The rooms on the second floor have skylights and the loft space overlooks the dining area is perfect for use as an office.
Additional features include a first floor laundry and an attached one car garage. Convenient to the highway and commuter rail.
- Published in Past Property Listings
41 Highland Street Hamilton, MA
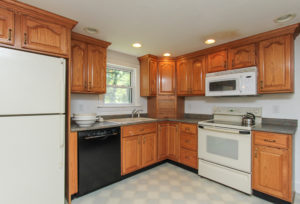 Sold in January 2018.
Sold in January 2018.
Cape style home on 2.7 acres in Hamilton, MA. Short distance to schools, parks, town center and commuter rail. Newer roof, heating, and hot water tank. First floor bedroom and office. The sun-room is adjacent to the eat-in-kitchen and a deck with views into the woodlands. The second level has two bedrooms and a bathroom. One car attached garage. Bring your home improvement, decorating, renovation skills and vision to this great property.
- Published in Past Property Listings

