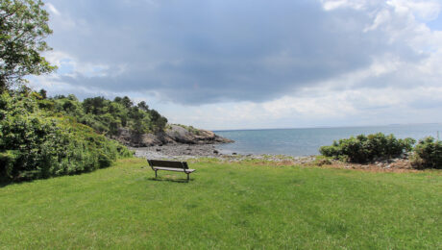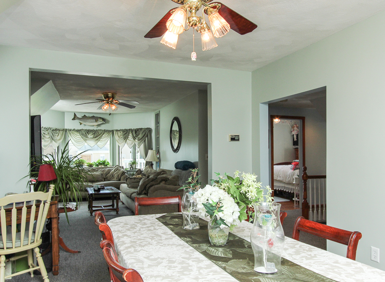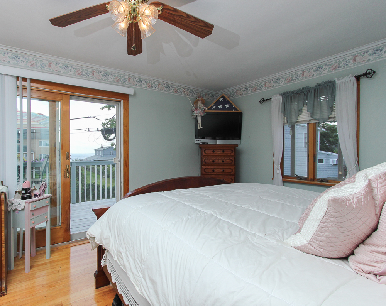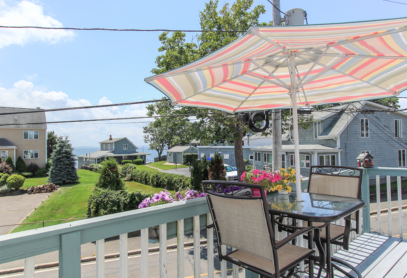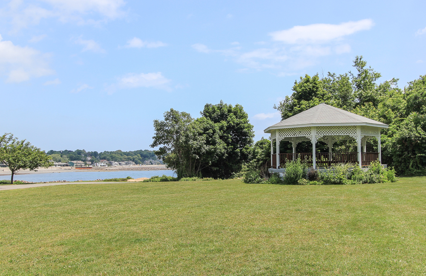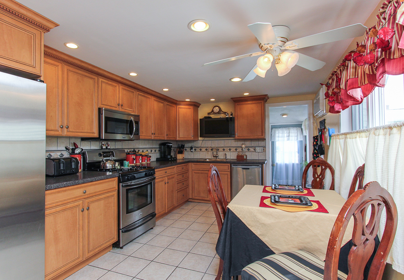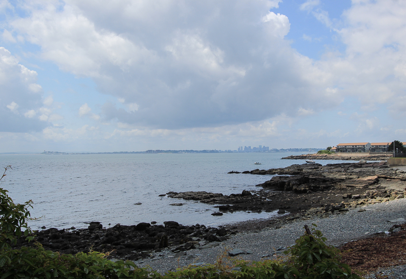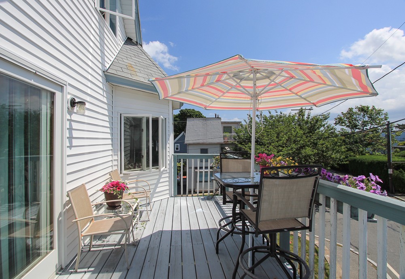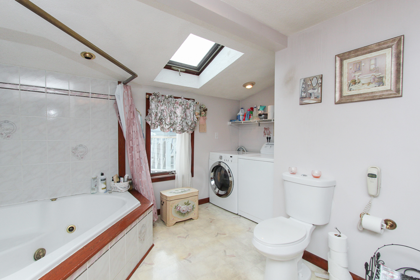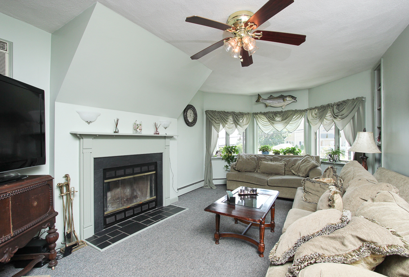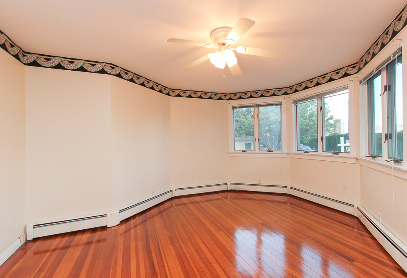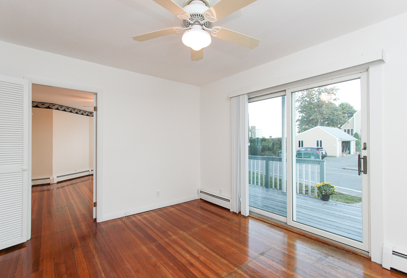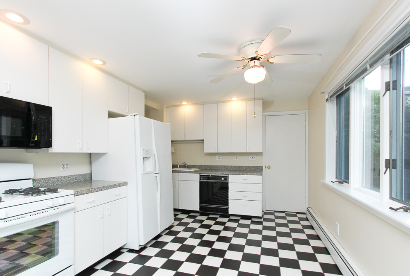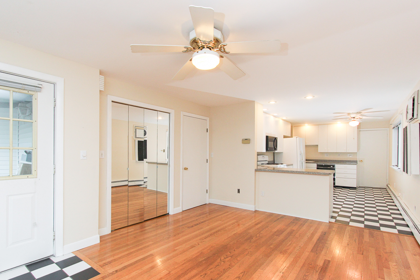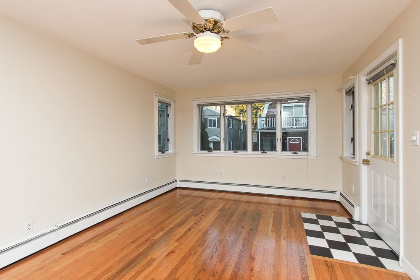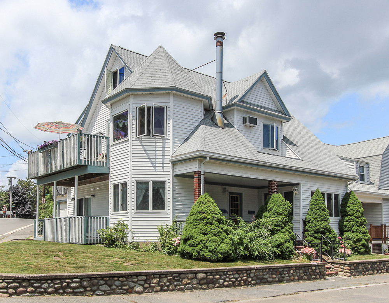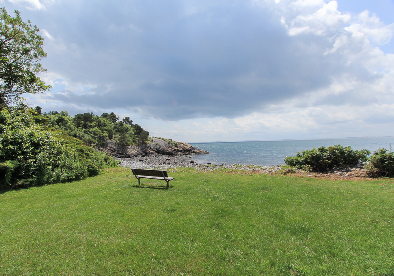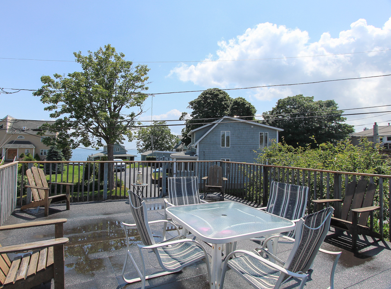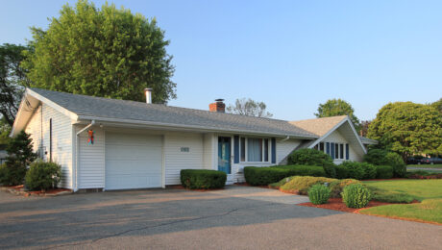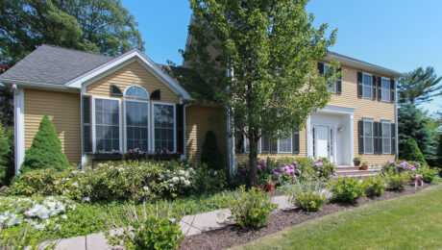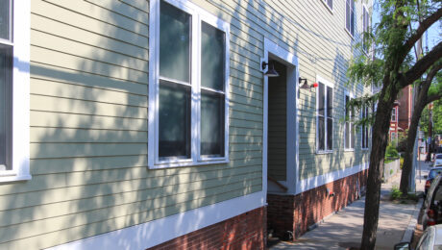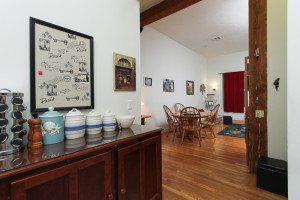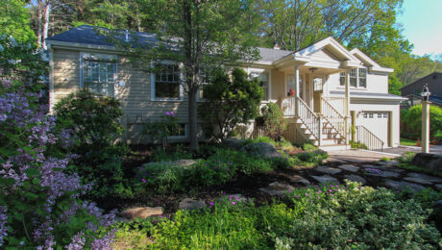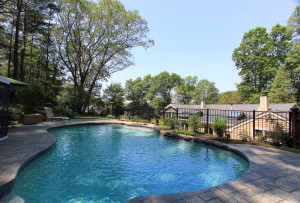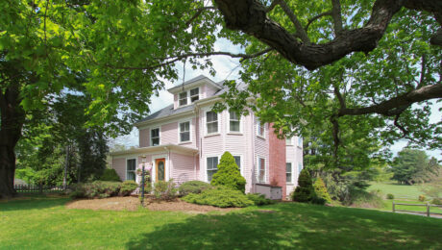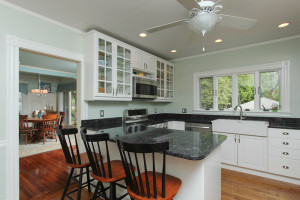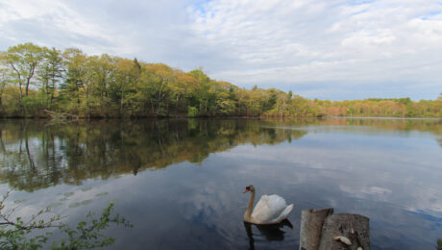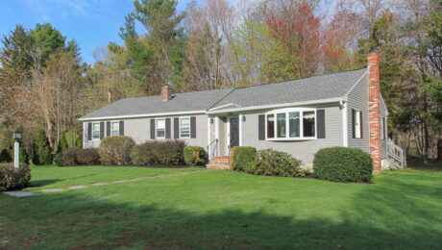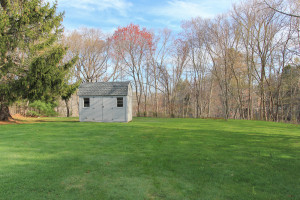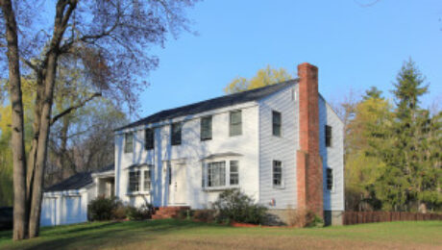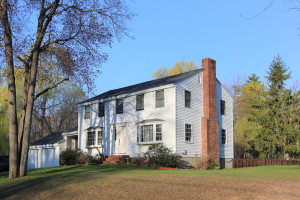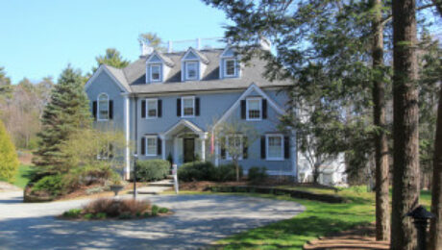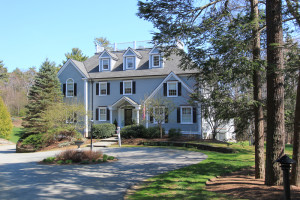59 Irving Way Nahant, MA
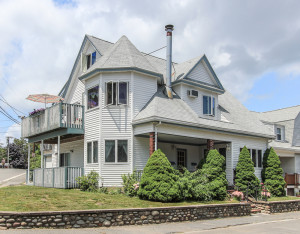 See homes currently on the market on the North Shore and Cape Ann.
See homes currently on the market on the North Shore and Cape Ann.
This is a two family home with a fabulous location on a corner lot in Nahant. Just a short stroll to Bailey’s Hill Park where you can enjoy Boston skyline views. Live full time in a waterfront community just about 14 miles from Boston. The townhouse style top unit has three bedrooms, a living room with wood burning fireplace, an eat-in kitchen and large dining room. There are sliders that open to a deck with peeks of the water. The bathroom is quite large and has the laundry. The lower unit is four rooms that include a large kitchen and dining spaces, one bedroom and an office that has sliders lead out to another deck. This unit has it’s own laundry. There is a garage with a roof deck and additional off street parking. There are plenty of parks and beaches to be enjoyed with easy access to the water. This home has a lot to offer.
Contact John & Cindy Farrell for more information and to view this home. 978-468-9576
- Published in Past Property Listings
1 Bowdoin Street Danvers, MA
Sold in July 2015
This single level home has a lot to offer! Set on a beautifully landscaped, .35 acre corner lot in an excellent location. This home has quite a few desirable features that include central air conditioning, central vaccum and a separately metered irrigation system throughout the yard. The living room has a large front window and raised field stone wood burning fireplace with blue stone hearth and mantle. The kitchen is bright with natural light through the fabulous skylight. This room has Italian tiled floors, Corian counters and a breakfast bar. The dining room is open to the kitchen with sliding glass doors that lead to the blue stone patio with awning. The yard is adorned with established easy care perennial gardens and has a great looking, spacious storage shed. There are three bedrooms, one full and one half bath. The over sized one car garage with an electric door has exceptional work space that is set up with built in cabinets and a work table/desk area and attic space above. The owners have meticulously cared for this property and there have been many updates over time. There is central air conditioning and central vacuum. (more…)
- Published in Past Property Listings
18 Parson’s Hill Road Wenham, MA
Sold in September 2015.
Built in 2001 and beautifully upgraded and maintained this Parsons Hill home is a stand out in a neighborhood of similarly styled homes. It has a prime location within the development with landscaping that enhances the privacy of the yard. The sellers spent many years caring for and improving the property and chose high quality materials, including authentic blue stone for the patio, handcrafted Spanish cedar shutters for the exterior windows and genuine granite stones for the impressive great room hearth.
The location lends itself to easy highway access and also an option for the commuter rail system in a town without many options for this type of home and neighborhood location.
It possesses many often desired and requested features including central air conditioning, wood floors, granite counter tops and stainless steel appliances. As well as a classic style with four bedrooms, two full and one half bath and a fabulous kitchen that flows into the spacious family room with vaulted ceilings, fireplace and dining area. The lower level game room or library is finished with custom bookcases. Additional unique features include the bespoke garden shed for the side yard, and an antique dresser customized for the guest bath vanity. Premium Wenge wood blinds and sewn-to-order Dupioni silk roman shades adorn the first floor windows, while extra-thick plantation shutters add refinement to the windows of all four bedrooms. (more…)
- Published in Past Property Listings
253 Norfolk Street – Unit 1-5 Cambridge, MA
Stylish condo in the “Chocolate Factory” – a circa 1875 brick/post and beam factory building that was once home to the Russell & Co. & Gobelin Chocolate companies (1905-1946). Located on a tree lined street near Inman Square between Broadway and Hampshire, this condo with one deeded outdoor parking space is an easy walk to the Red Line, MIT, and Harvard. Converted to condos late in the 1990s, many of the building’s original, iconic features – brick work and exposed beams – have been thoughtfully preserved.
There are two buildings and twenty three units in the complex. It is professionally managed and has been well maintained. Heat and hot water are included in the monthly fee. (more…)
- Published in Past Property Listings
19 Lufkin Street Essex, MA
The style of this home suits the .78 acre land it sits on perfectly. Like many individually built ranch homes, it has a low profile that maximizes the integration with the lot. With a gentle slope, and flat area beyond, the gardens and yard can be enjoyed extensively both from the inside and out and gives the home interesting outdoor spaces.
The back yard and pool area is very private. From the road you would never know that the land is like a secret paradise. The in-ground heated gunite pool is beautifully fenced and has ample decking for varied seating spaces. Summer evenings can be enjoyed around the pool under the stars with the big dipper framed beautifully in the sky. There are flat grassy areas and an outdoor shower.
Upon entering the home, from the easily cared for landscaped front, there is a front to back central foyer that looks straight out to the terraced gardens in the back. This foyer has access to the garage, a coat closet and an additional walk-in closet for great storage. The kitchen, dining and living rooms are open with a wood burning fireplace, skylights, a wall of windows and French door that leads to the yard and patios out back. Comfortable floor plan with the family room up a few steps, less open space and a pleasing adjacent bedroom with great views of the yard. There are four bedrooms and two full updated bathrooms. The first floor master bedroom and bath have radiant heat, built in shelving, high ceilings and skylights. The laundry room and mudroom entry is right off the kitchen. There are two sheds, one with electricity plus a separate storage shed for trash and recycling. There is an attached two car garage with radiant heat and a driveway on each side of the house. (more…)
- Published in Past Property Listings
62 Main Street Wenham, MA
This circa 1900 home sits prominently on Main Street on .92 acres and overlooks the neighboring golf course. The home has been renovated, updated and improved with care over time, and blends beautifully with the original features. There are hardwood floors throughout most of the home many of them outstanding older fir, and very large windows.
The updated kitchen has granite counters, stainless appliances, a breakfast bar, farmers sink and well planned cabinetry. Fabulous finish detail has been added to the large dining room with a French door that leads to a pea stone patio or terrace located on the side of the house. The large living room with built-in cabinets, shelving and two bay windows has ample room to locate your dining room here and use the current dining room as a family room off the kitchen. The sun room/family room has many windows with fabulous overland and golf course views. This room makes a great office or playroom. The home offers different options to suit your room layout needs. The tiled mudroom, laundry and half bath was redesigned offering convenient access into the kitchen from the terrace and back driveway with three car garage.
There are five bedrooms, two full and one half baths. The second floor has three bedrooms and a full bath and the third floor has two bedrooms and one full bath. The master bedroom has a wood burning fireplace, ample closets, ceiling fan and a spacious seating area. (more…)
- Published in Past Property Listings
9 Norwood Pond Road Beverly, MA
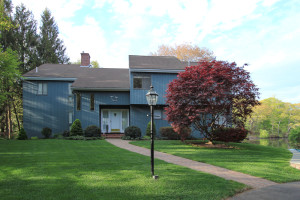 Waterfront property on Norwood Pond! It is hard to believe this home is in the midst of paradise, sited on a 3.26 acre lot with 80 +/- acres of city owned green space around it. The property is a great combination of waterfront, easy care perennial gardens, woodlands and a fabulous meadow that currently has a chip and putt area set up on it. Located on private Norwood Pond Road, a cul-de-sac with just a few homes on it. Turn onto the road and immediately leave the busy world behind while easily forgetting that you are in North Beverly with great access to shops, commuter rail, restaurants and Route 128. Simple access to North Shore attractions and resources and so close to Boston.
Waterfront property on Norwood Pond! It is hard to believe this home is in the midst of paradise, sited on a 3.26 acre lot with 80 +/- acres of city owned green space around it. The property is a great combination of waterfront, easy care perennial gardens, woodlands and a fabulous meadow that currently has a chip and putt area set up on it. Located on private Norwood Pond Road, a cul-de-sac with just a few homes on it. Turn onto the road and immediately leave the busy world behind while easily forgetting that you are in North Beverly with great access to shops, commuter rail, restaurants and Route 128. Simple access to North Shore attractions and resources and so close to Boston.
The house was designed to take advantage of the setting and southern exposure with many windows and multiple sets of sliding glass doors. Upon entrance into the foyer, Norwood Pond can be seen immediately through the dramatic open living room with vaulted cathedral ceilings and an impressive wood burning brick fireplace. The glass doors in the kitchen, dining and living room all lead out to the wrap around oversized deck with awning. There’s a hot tub just below. Great place for enjoying the sunsets. (more…)
- Published in Past Property Listings
118 Woodbury Street Hamilton, MA
This single level home is truly tucked away off the street on a .89 acre yard. Unique home with entry into a large great room that has vaulted ceilings, a wood stove, skylights and two sets of sliders that lead to a deck that looks out over woodlands. This room has plenty of space for the dining area. The kitchen has been renovated, has granite counters, a vaulted ceiling with a skylight and is open to the great room. This great open space, with all the windows, skylights and doors that look out over the private yard on all sides, give the home a very light and spacious feel to it.
There are three bedrooms and one renovated full bath and hardwood floors. There is also a detached shed for all the yard and equipment storage. (more…)
- Published in Past Property Listings
17 Howard Street Hamilton MA
Great space, four bedrooms, one full and one half bath with 1,848 square feet plus finished space in the basement, and an attached two car garage! All this in a down town neighborhood.
This home has a front to back living room with a fieldstone fireplace. The breezeway room between the kitchen and the garage has great dining space and makes an excellent mudroom entry. There are hardwood floors throughout most of the house.
The lower level has an additional two finished rooms, one that is currently being used as an office. Around the back of the house is what was once the original garage. This third bay makes excellent storage space for yard equipment and other storage so that you can keep the other two bays for your cars. The septic system was replaced last year. (more…)
- Published in Past Property Listings
4 Bridle Path Lane Beverly, MA
Fabulous Beverly Farms Location! This Bridle Path Lane home, located directly off of Hart Street, is situated at the end of the cul-de-sac, and retains great privacy on its 1.53 acre lot. Convenient access to West Beach, the commuter rail station, Beverly Farms shops, restaurants, businesses and Route 128.
Thoughtfully designed and built in 1993, it has been superbly and continually renovated, improved and maintained ever since. It is a spacious home allowing for both open flow-through living space as well as cozy and more intimate rooms. Throughout the home, extensive, distinguishing features abound. Upon entry into the foyer, it is immediately evident that this home will be exceptional. Hardwood floors and three sets of glass French doors, lead to the living, family, and dining rooms. The circular stairway gracefully curves up to the unexpected open central hallway.
The well-appointed kitchen is designed with a great cook in mind. Expansive granite counters and back splash are striking and include a useful center island and breakfast bar. Details include a pot filler, Wolf ovens, stove top, warming drawers and Sub Zero refrigerator and freezer. At the kitchen’s far end, a vaulted ceiling punctuates the dining area and sits in front of large windows and glass doors that lead to the deck. Just off the kitchen is a large family room with a fireplace and on the opposite side, a bright and cozy den. Both of these rooms also have glass doors that lead to the deck. The first floor also has a more intimate living room with two sets of French doors. One set opens to a large office conducive to both work and and spending leisure time , with ample built in cabinets and book shelves. (more…)
- Published in Past Property Listings

