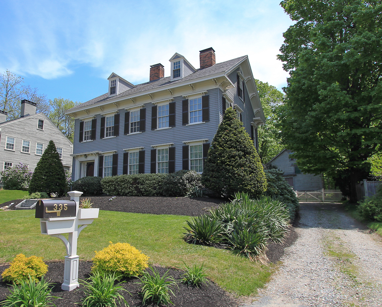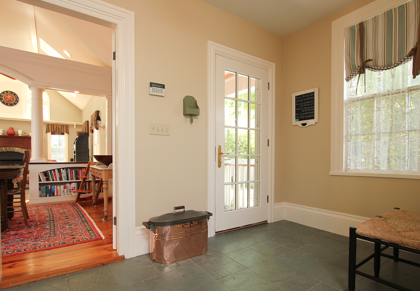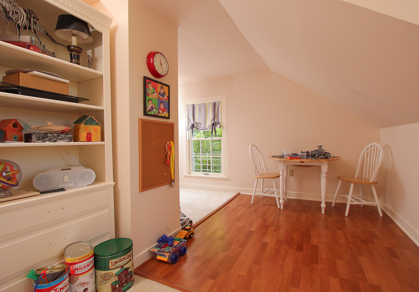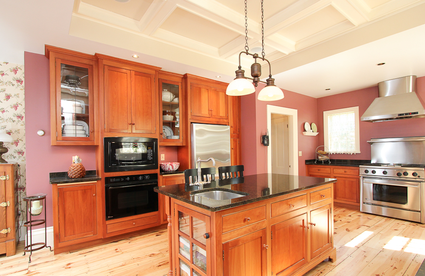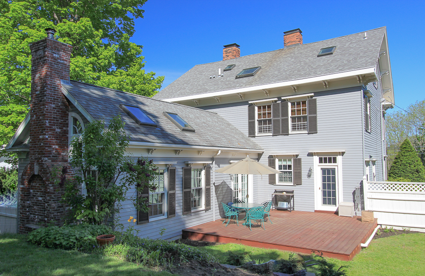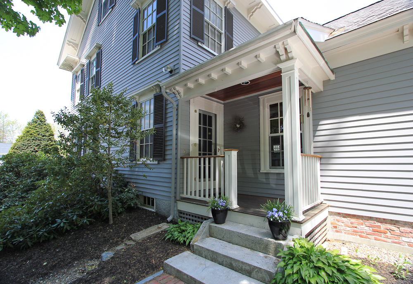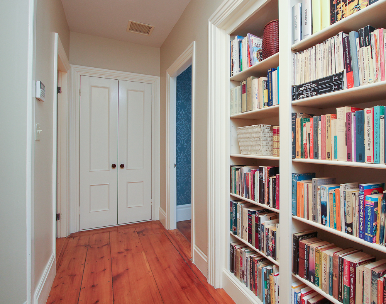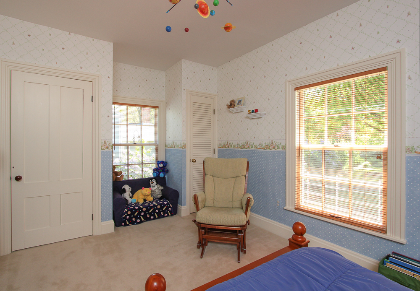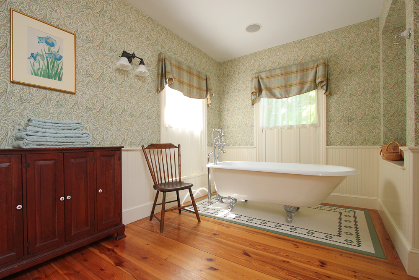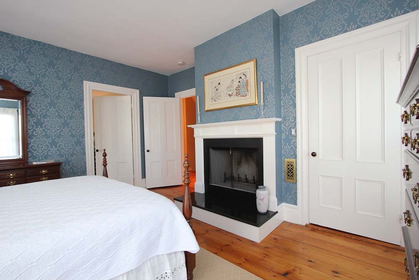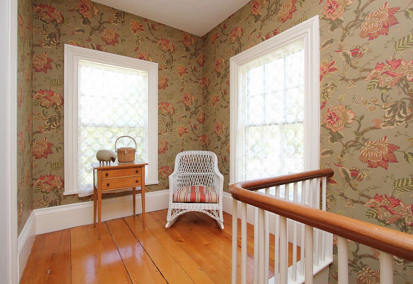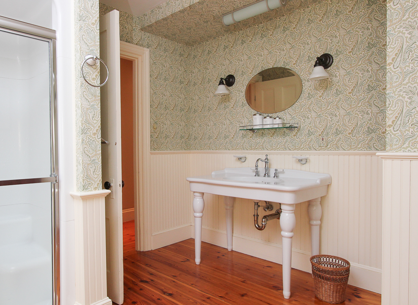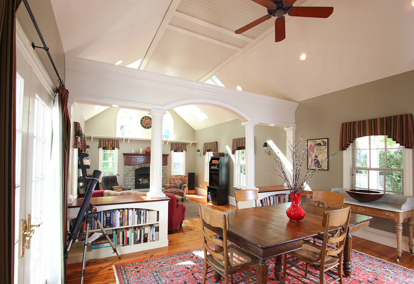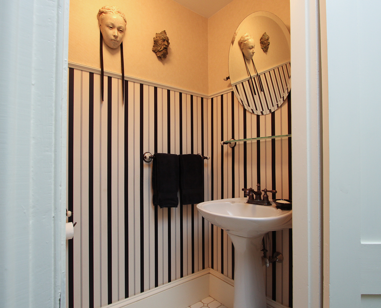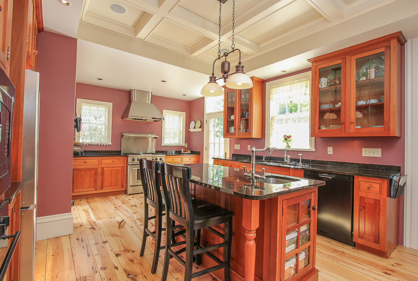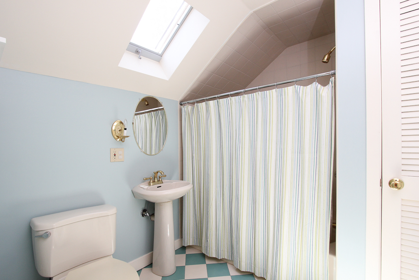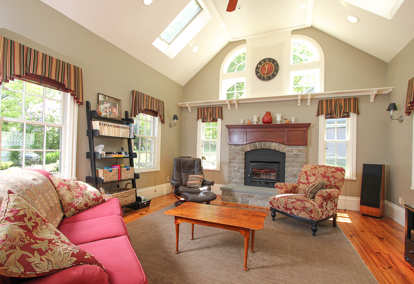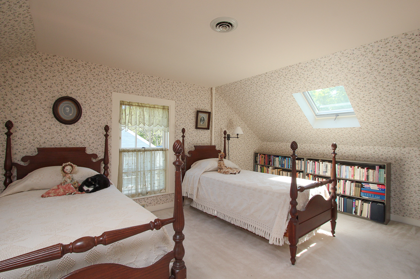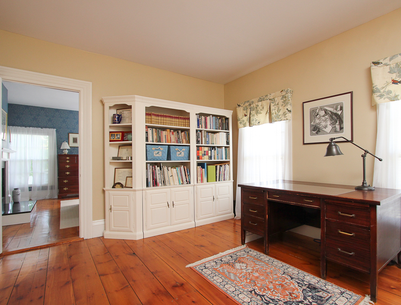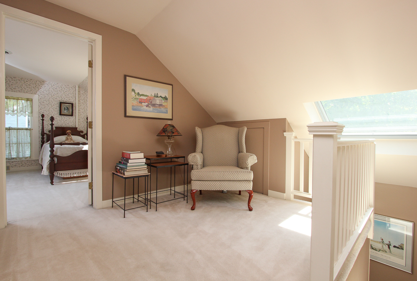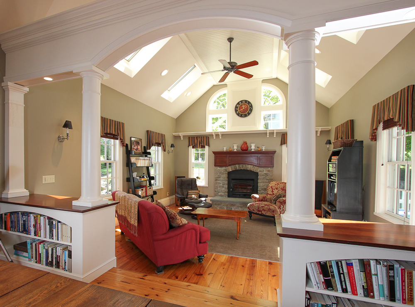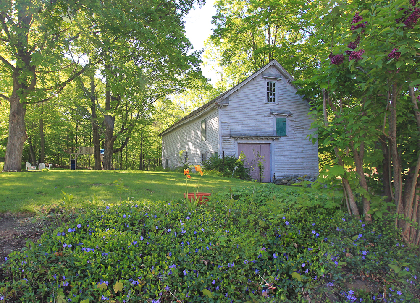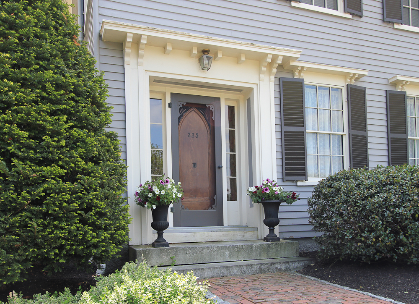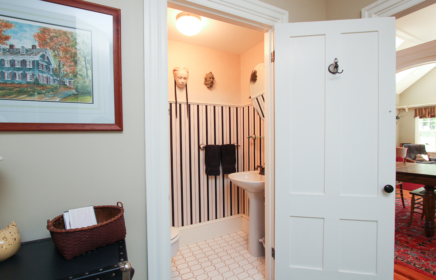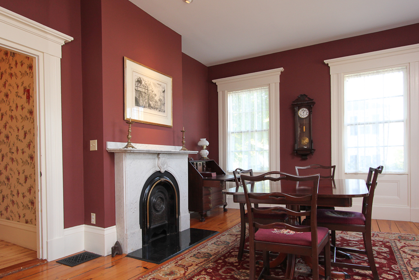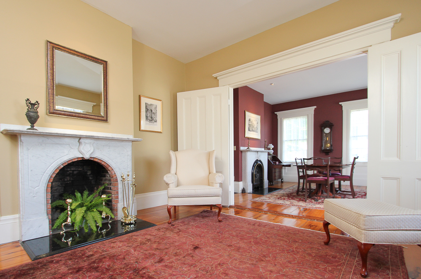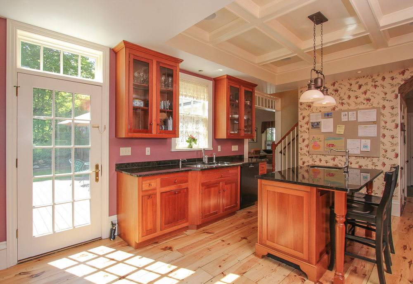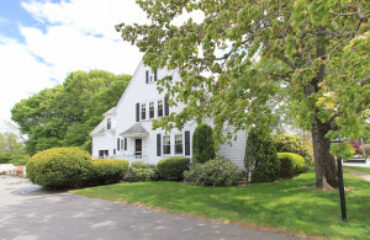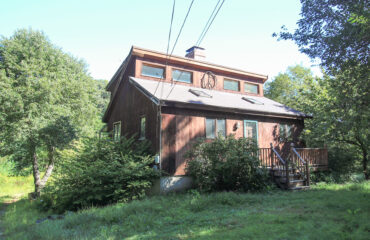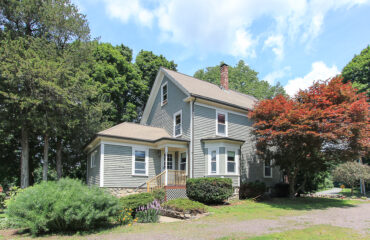Sold in September 2013.
Renovated Antique Colonial on Main Street in West Newbury, Massachusetts. Located on West Newbury’s picturesque and historic Main Street. This late 19th century home has been renovated and added to with impeccable planning. Bringing it up to the standards of what many people want in today’s homes while retaining it’s quality detail. The design and feature of this addition are outstanding. See the photo slide show below and the video tour.
Read what the owner’s have to say about their home.
The Wolke House
335 Main Street was completed about 1870. It has been suggested that the foundation was begun 10 years earlier but completion was postponed because of the Civil War. Possibly due to this, the shape and layout of the house looks back to American Empire styles, but the construction techniques and elements such as the original windows are more Victorian. Until 1985 the house was without central heat or indoor plumbing. Used by Madeline Goodwin Noyes as her summer home, she called the house “The Maples.” When she passed in 1985, a builder bought the house put in central heat, insulation, indoor plumbing and separate 200 amp electrical services for the house and the barn.
The current owners bought the house in late 1993 and undertook major renovations in 1998-1999. The structurally unsound carriage house was demolished and a family room addition built utilizing the same footprint and elevation. The kitchen was completely rebuilt with new appliances, custom cherry cabinets with leaded antique glass inserts, and granite countertops. Original wide-pine floorboards, discovered under the then existing kitchens tiles, were taken up and reset. A zero-clearance fireplace was installed in the second floor bedroom. Two tiny, dark, windowless modern bathrooms on the second floor were demolished and replaced by the present large, old-fashioned bathroom. The side entrance of the house was completely reconfigured to create a mudroom, coat closet/pantry, and a laundry room with counter space and a utility sink.
The designer for the renovation was well-known West Newbury architect Laine Jones. A great attempt was made to make the addition blend with the old house. The builder replicated the most common moulding from the old house, and this is the trim profile seen around the doors and windows of the addition. He also cut the double brackets seen under the addition soffits, to mirror the Italianate brackets of the old house. The chimney was built by well-known mason Mark MacDonald, who built the firebox from historic cobblestones that came from a Newburyport first period farmhouse. All windows and doors in the addition are from Pella and are made with insulated glass.
During this major renovation a new oil-burning boiler was installed, heating the entire first floor with radiant heat installed from the cellar under all the floors, in three zones. The original furnace was left to heat the second and third floors.
Further improvements occurred in 2005 when all third floor windows were replaced and two new skylights were installed in the guest room and the bathroom. Also, the original skylight over the third floor landing was replaced by a new motorized skylight with insulated glass and a rain sensor. The windows in “the nursery” (the lovely bedroom overlooking the deck), were replaced. Finally a new roof was put on the main house at this time, with 30 year shingles to match those of the addition.
In 2006 the old hot-air furnace was replaced with a hydro-air converter run off the main boiler, and air conditioning was installed to run through the existing ductwork to the second and third floors. When the old water heater expired in 2010, an “indirect” water heater was installed next to the main burner. All HVAC work was done by Newburyport’s Caswell Mechanical. Also, the Jotul woodstove insert was installed in the addition fireplace by Mike Pollard of Port Chimney; it uses fans to pump hot air into the room, to keep the family room toasty on the coldest, windiest nights of a New England winter.
Electrical improvements have also been done. A dedicated 10 circuit electrical panel was installed near the main panel for use with a generator. The circuits were selected to provide essential services during a power outage: heat, septic pumps, refrigerator, microwave and a few other convenience circuits. The generator is a portable gas-powered unit (which is included in the sale). The security system in the house was installed as part of the ’98-’99 renovation, but in 2007 the smoke alarms were hard-wired into the system; if burglar or smoke alarms go off, The Security Team will call the house immediately. If no response or an improper response, the police and/or the fire department will be called.
The house exterior was prefessionally painted in 2005 by American Renaissance (all the shutters are original to the house). In 2007 a mahogany deck was built and a cedar fence built across the head of the driveway. In 2008-9 a decision was made to eliminate the original gutters on the front and rear of the old house; the cove moulding on the front of the house retains the look of the original gutter. Also at this time, extensive insulation was added to the front and rear eave crawlspaces.

