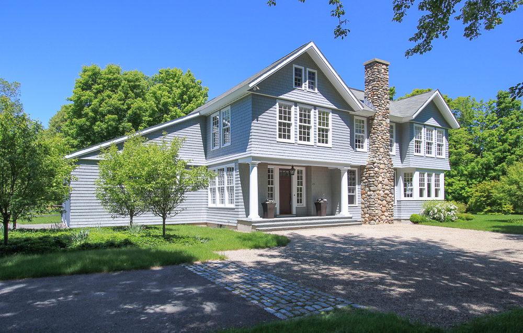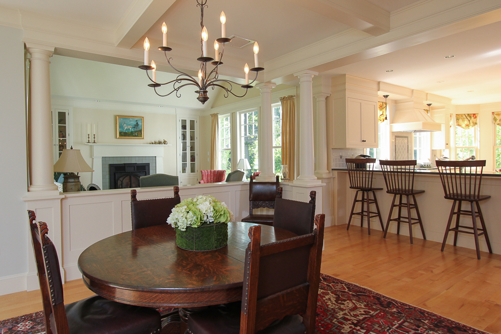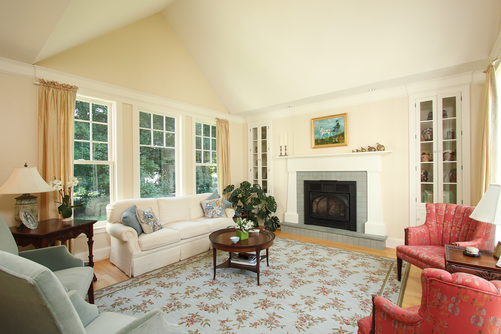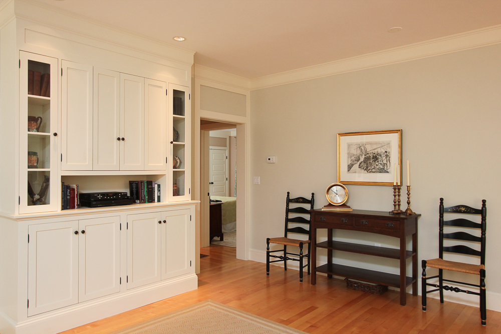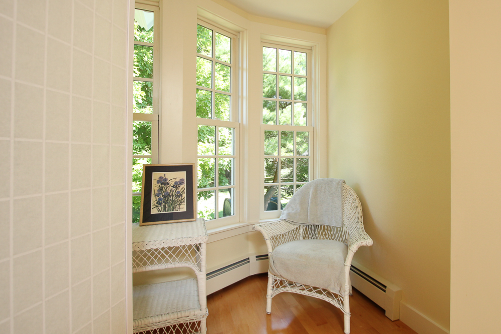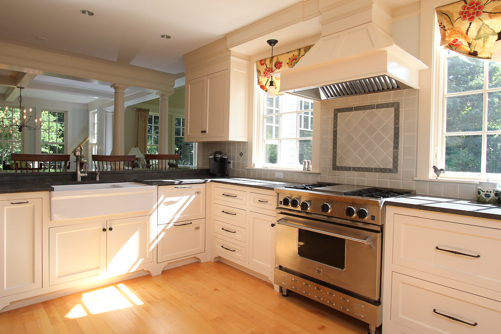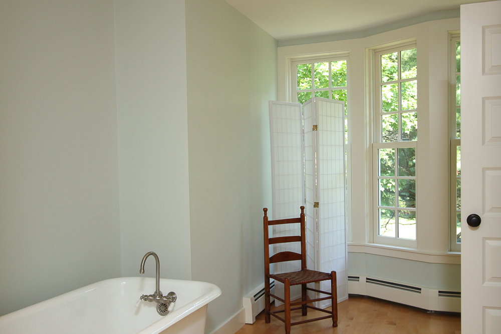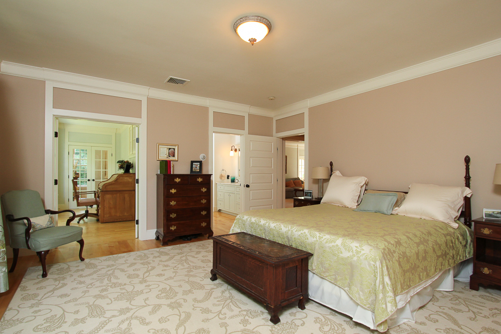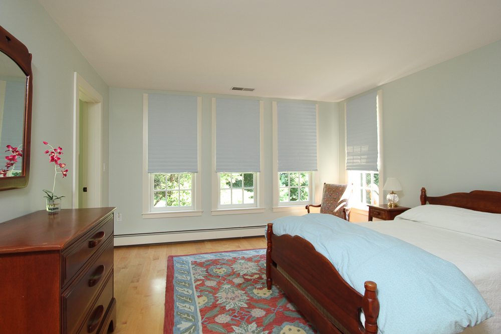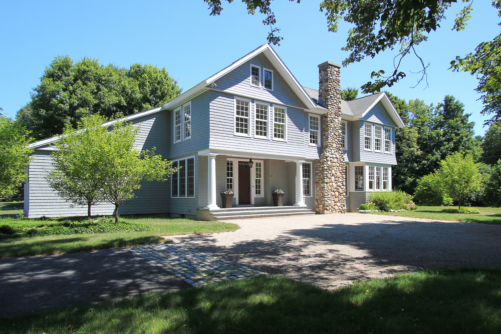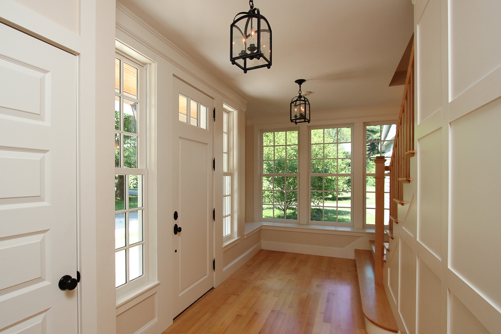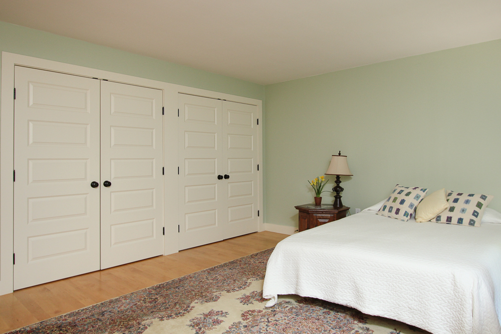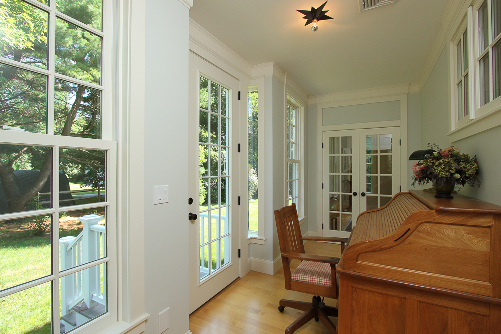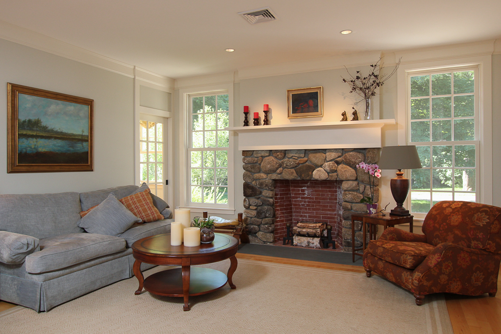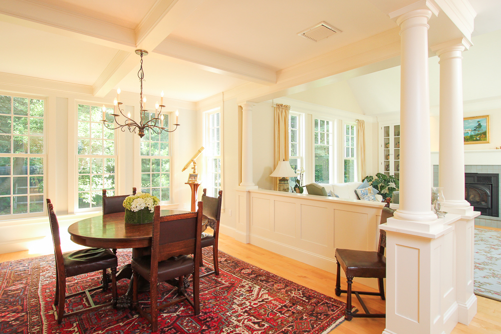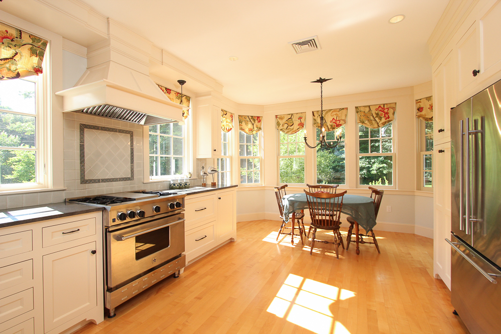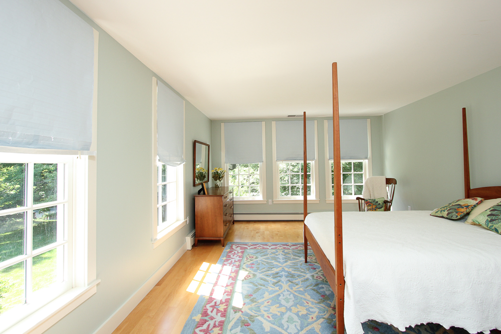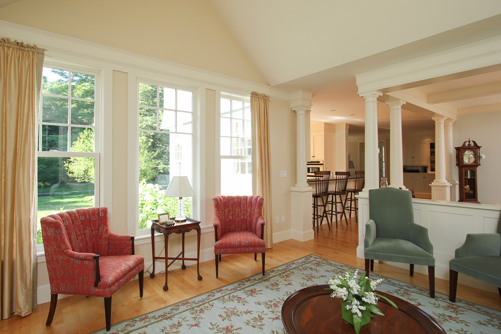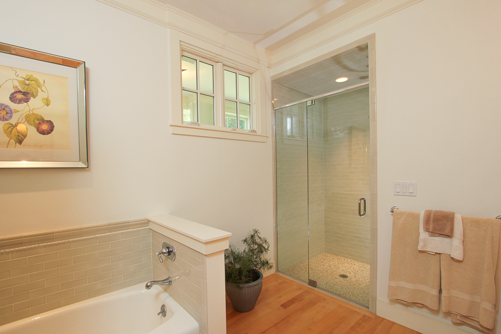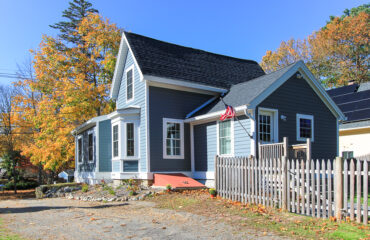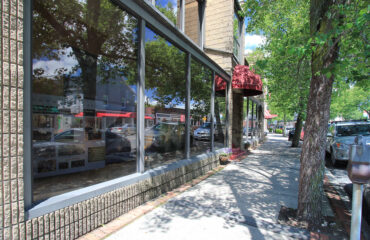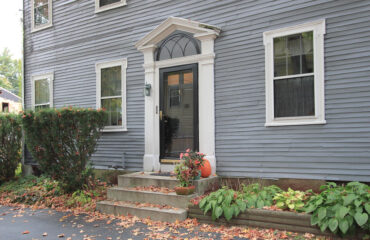Beautifully designed home and built in 2007
Past property listing.
Featured in the Salem Evening News. Located in what is currently know as the “Lord’s Hill” area of Wenham and once referred to as “Lord’s Farm” which extended to Beverly, this craftsman style home was built on the .93 acre property in 2007. Set well off the road, care was taken to the siting of the property with southern exposure and fabulous large windows to take advantage of the ample natural light.
Designed by Architect Michael Greene and built by Pete Hanes there is great quality and detail extending into every corner of the home, beginning with the covered porch entry leading into a fabulous foyer. The living room has a wood burning stone fireplace, vaulted ceilings and built-in cabinets. The expansive kitchen with spacious eating area and breakfast bar features polished limestone counters and stainless steel appliances. The dining room boasts built-in cabinets and French doors.
The family room is graced by a gas fireplace framed with built ins and beautiful lighting. The room has much architectural interest and intriguing windows on opposite sides of the room.
An appealing first floor master bedroom with, accompanying tiled bathroom, offers a separate tub and walk-in shower.
Many of the rooms have the benefit of windows on multiple sides, with maple floors are throughout, making a dramatic statement. The finish work is notable with attention to the quality, style and hardware.
The second floor has the additional three bedrooms and two full baths. Additionally, there are two large rooms that could be completed, expanding the house.
Radiant heat throughout the first floor, central vacuum and central air. The two-car attached garage is discreetly placed around the side of the house with a more casual entry with plenty of closet space, thus leaving the approach to the home striking, beautiful and inviting. Great location with easy access to highways and town.
See the video for this property here.

