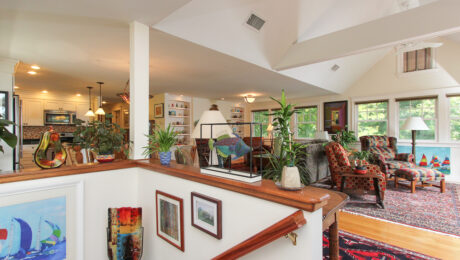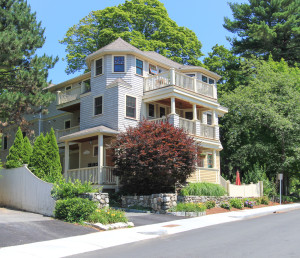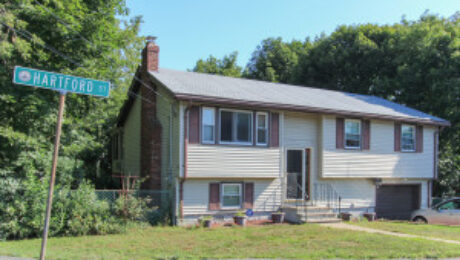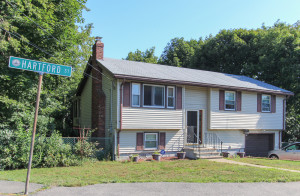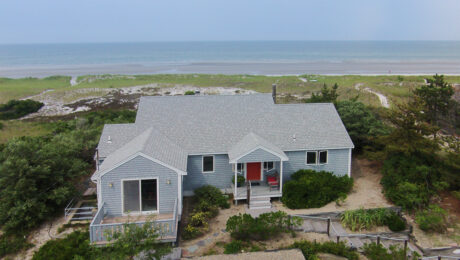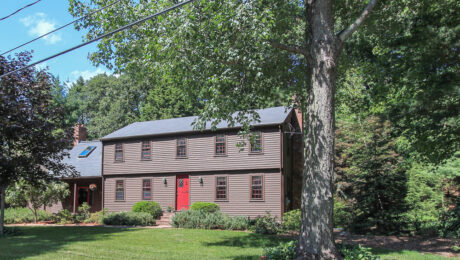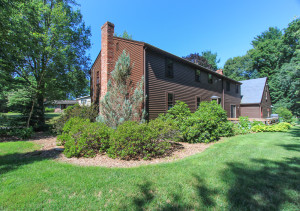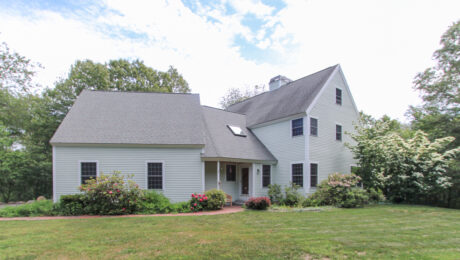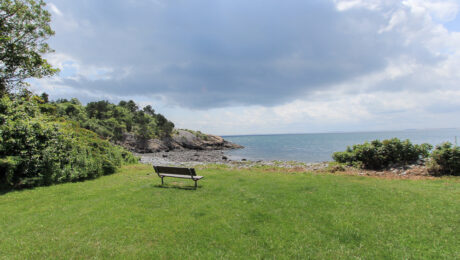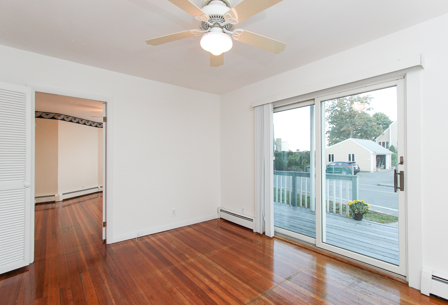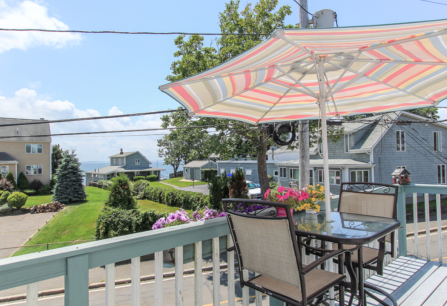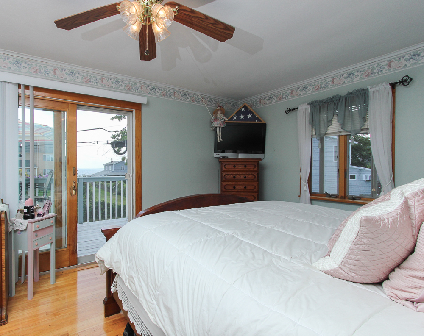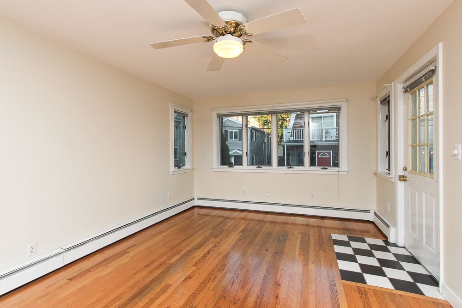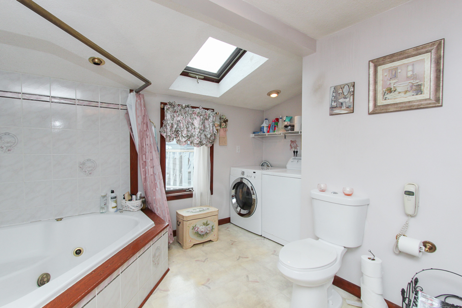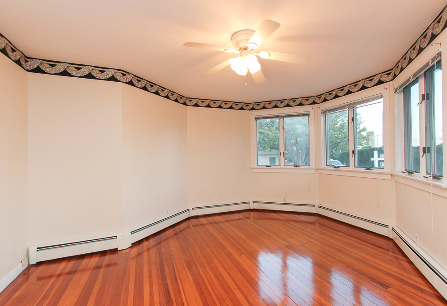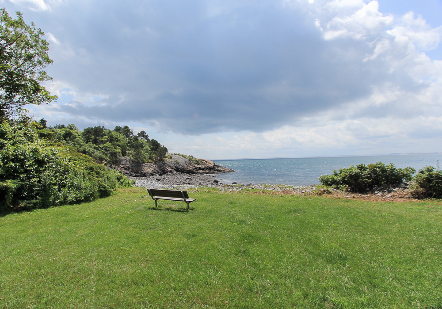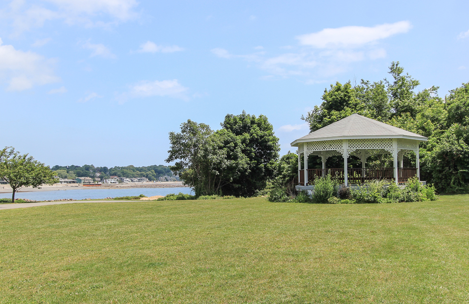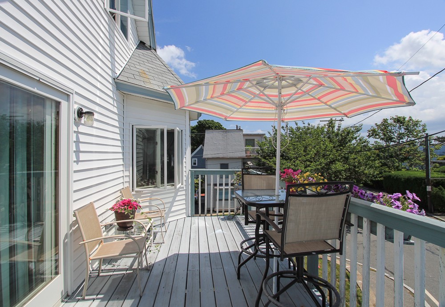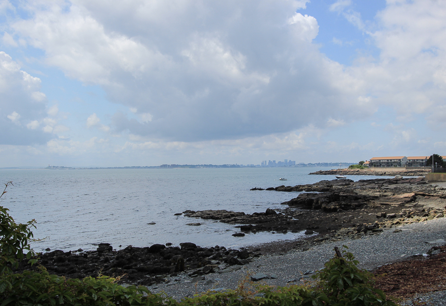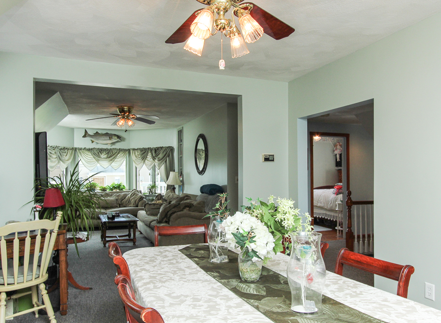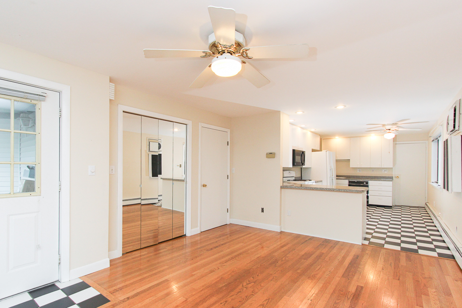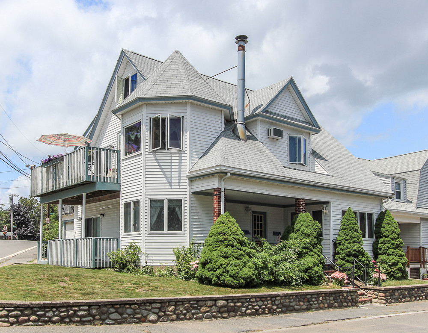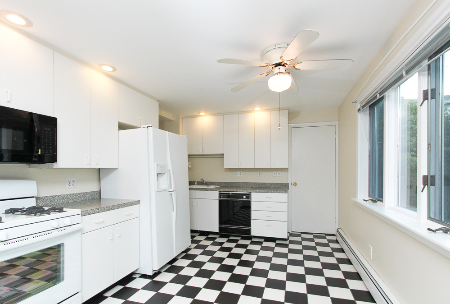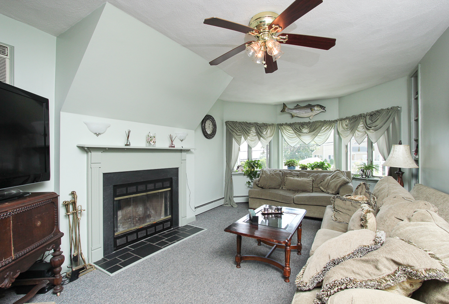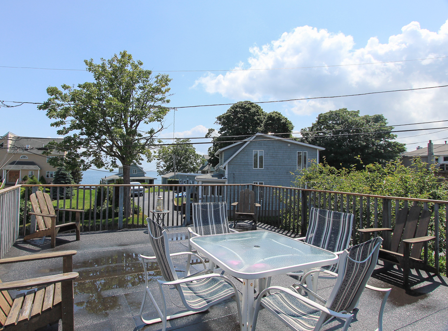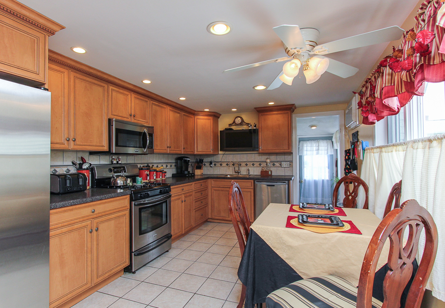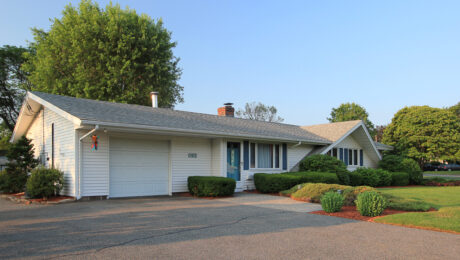6 Ober Street Beverly, MA – Unit 3
Penthouse condo in Beverly Cove! This shingle style home built in 1910 was converted into three beautifully finished condos with superb detail in 2005. The property has been well cared for since. This sunny unit has the benefit of being the whole top floor with windows on all sides and two private decks.
The front entry is beautiful, bright and inviting and takes you up to see the dramatic open space that has many possibilities for arranging rooms and spaces. There are vaulted ceilings, plenty of windows and hardwood floors throughout. The kitchen looks out over the dining, family, and living rooms The appealing office space takes the front corner away from the central rooms. This is a fabulously interesting space. The kitchen has a breakfast bar, granite counters, stainless appliances and a glass back splash. The dining space sits in front of glass doors that lead to a second deck. The ensuite master bedroom with a walk-in closet, hardwood floors and ceiling fan has a fabulous bathroom with a separate tub and walk-in shower. This bathroom also has double sinks and a tiled floor. The laundry room in the unit is well organized with a tile floor and storage space. This unit has a finished private storage room in the basement and the attic space. Each unit has a one car garage and a second parking space. (more…)
- Published in Past Property Listings
14 Hartford Street Salem, MA
Excellent location. Set on a .16 acre lot in the Witchcraft Heights neighborhood of Salem, Massachusetts. Great spot on the corner of Hartford Street and Sable Road cul-de-sac. This is a fantastic opportunity to renovate a seven room split level home. The living room has a wood burning fireplace and there is a large family room off the back of the house. There is hot water baseboard gas heat and appliances stay including the washer and dryer. There are three bedrooms and the lower level is partially finished with a bonus room. Also convenient to downtown Peabody.
- Published in Past Property Listings
55 Wingaersheek Road Gloucester, MA
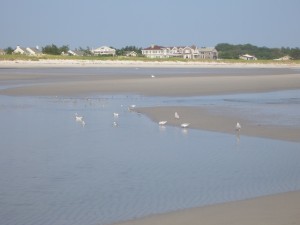 Sold October 15, 2015. See homes currently on the market in Gloucester, MA
Sold October 15, 2015. See homes currently on the market in Gloucester, MA
Be right on Coffin Beach in Gloucester! Fabulous private Wingaersheek Beach location. Choose to live here either year round or seasonally. This ranch style home is on .78 acres and was built to take advantage of the landscape. Located in an excellent location in the community. The home was thoughtfully renovated in 1996. When you enter into the foyer you immediately see the impressive living room with vaulted ceilings, wood burning fireplace and spectacular windows that look out to the beach and ocean. The kitchen and dining room also with vaulted ceilings are open and the finishes add to the comfortable beach home feeling. The cabinets are a striking laminated maple and go beautifully with the granite counters. There are three sets of glass doors from the dining room, kitchen and first floor master bedroom that all lead out to the deck. The en-suite master bedroom has additional finished loft space above. The flooring throughout the home is an easy care Pergo. There are four bedrooms and three full baths and Runtal radiators with multiple zones.
There’s an attached two car garage and outdoor shower with easy access to a bathroom with an exterior door. Perfect set up for living on this fabulous sandy beach. Enjoy a home that is situated just far enough away from the activity of the beach and across the street from the Greenbelt’s Wingaersheek Uplands property. (more…)
- Published in Global Luxury - Coldwell Banker, Past Property Listings
28 Juniper Street Wenham, MA
Exceptional location in an in-town neighborhood in Wenham! With it’s desirable setting, nine rooms, four bedrooms, two full and one half bathrooms, this classic New England Colonial has a lot to offer. This home enjoys 1.2 acres near the end of an established cul-de-sac. The family room right off the kitchen has hardwood floors, sliders that lead to a large deck, and a raised fireplace with Jenn-Air grill. The kitchen with it’s hickory cabinets and granite counters that extend into the bay window has a comfortable dining area. In the front to back living room is a second wood burning fireplace.This home was expanded with the family room and a master bedroom with skylights, en-suite bathroom with tiled floor and marble counters.
The attached and heated two car garage enters to the family room on the first floor giving you easy access from the garage into the house. There is a large finished bonus room on the lower level and a tiled laundry area. Most of the floors throughout are hardwood.
The private yard has plenty of room for flexibility in how you would like to use it. There are established perennial gardens with just enough lawn and access to the large pond across the street. An easy stroll to the downtown shops, restaurants and businesses, and the Hamilton, Wenham commuter rail station, Route 128 and Route 1 are all easily accessible. (more…)
- Published in Past Property Listings
101 Sagamore Street Hamilton, MA
Past property listings.
This contemporary farmhouse, built in 1999, is set well off the road on 6.58 acres. The grounds have just enough garden and lawn to give you plenty of room to use without having to spend to much time maintaining.
The owners put thought into the design, choosing a home that had a balance of nice open spaces as well as more private areas. The kitchen is open to the family room and has an eating area with hardwood floors and windows on three sides. The work space has striking granite counters, a tile floor and is arrange in a way that enables the work to get done uninterrupted while still allowing for the kitchen gatherings. A feature we are seeing requested more frequently. There is a three sided fireplace that can be viewed from the living, dining and family rooms as well as a pellet stove in the family room.
The tiled foyer has a vaulted ceiling with a sky light and can be viewed from the second floor hallway balcony. The office, half bathroom, laundry room, and deck are located off this foyer. (more…)
- Published in Past Property Listings
59 Irving Way Nahant, MA
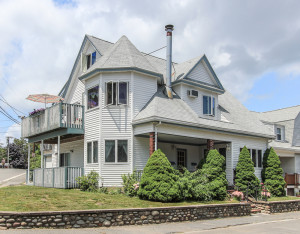 See homes currently on the market on the North Shore and Cape Ann.
See homes currently on the market on the North Shore and Cape Ann.
This is a two family home with a fabulous location on a corner lot in Nahant. Just a short stroll to Bailey’s Hill Park where you can enjoy Boston skyline views. Live full time in a waterfront community just about 14 miles from Boston. The townhouse style top unit has three bedrooms, a living room with wood burning fireplace, an eat-in kitchen and large dining room. There are sliders that open to a deck with peeks of the water. The bathroom is quite large and has the laundry. The lower unit is four rooms that include a large kitchen and dining spaces, one bedroom and an office that has sliders lead out to another deck. This unit has it’s own laundry. There is a garage with a roof deck and additional off street parking. There are plenty of parks and beaches to be enjoyed with easy access to the water. This home has a lot to offer.
Contact John & Cindy Farrell for more information and to view this home. 978-468-9576
- Published in Past Property Listings
1 Bowdoin Street Danvers, MA
Sold in July 2015
This single level home has a lot to offer! Set on a beautifully landscaped, .35 acre corner lot in an excellent location. This home has quite a few desirable features that include central air conditioning, central vaccum and a separately metered irrigation system throughout the yard. The living room has a large front window and raised field stone wood burning fireplace with blue stone hearth and mantle. The kitchen is bright with natural light through the fabulous skylight. This room has Italian tiled floors, Corian counters and a breakfast bar. The dining room is open to the kitchen with sliding glass doors that lead to the blue stone patio with awning. The yard is adorned with established easy care perennial gardens and has a great looking, spacious storage shed. There are three bedrooms, one full and one half bath. The over sized one car garage with an electric door has exceptional work space that is set up with built in cabinets and a work table/desk area and attic space above. The owners have meticulously cared for this property and there have been many updates over time. There is central air conditioning and central vacuum. (more…)
- Published in Past Property Listings

