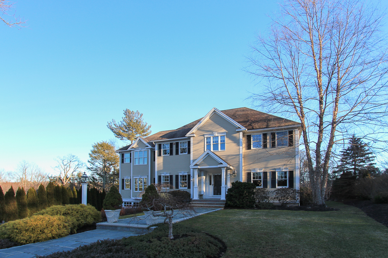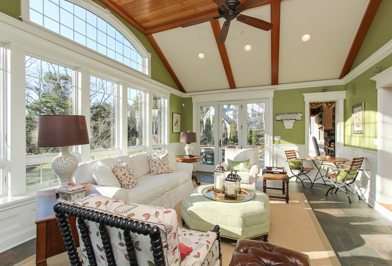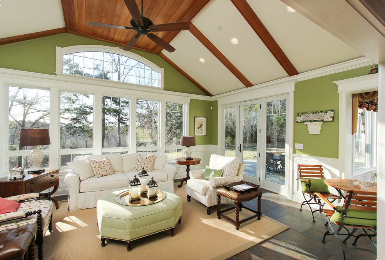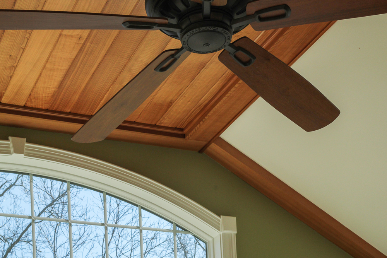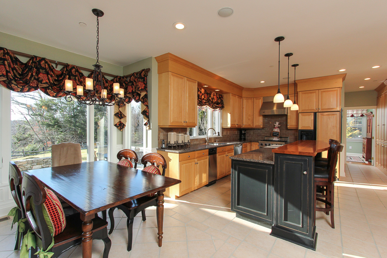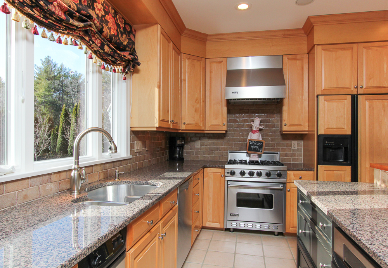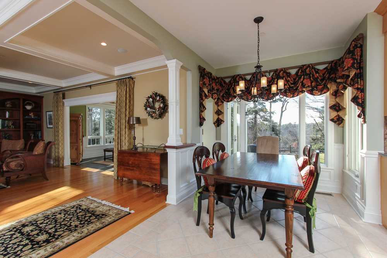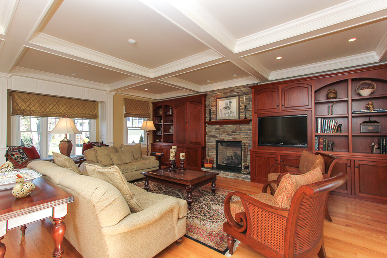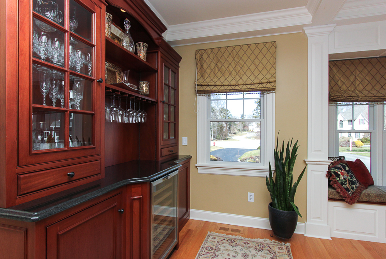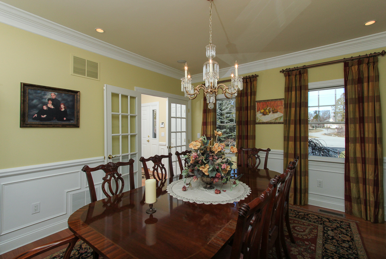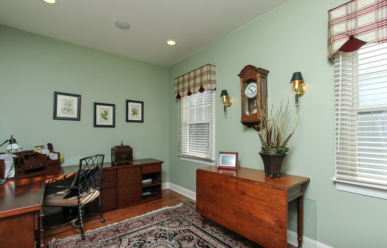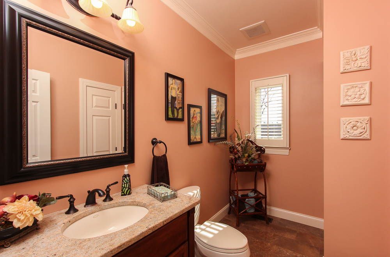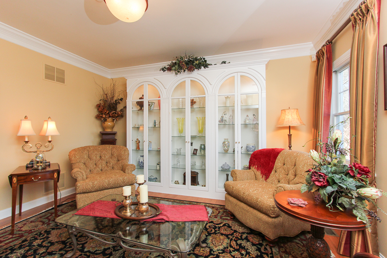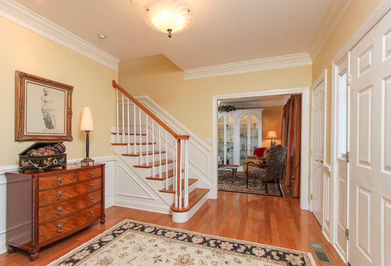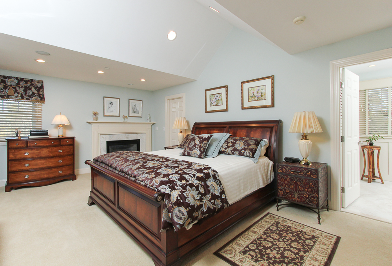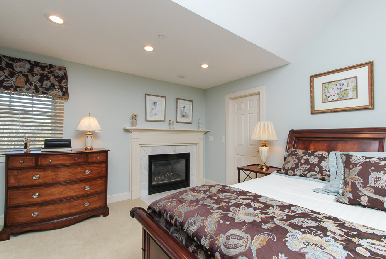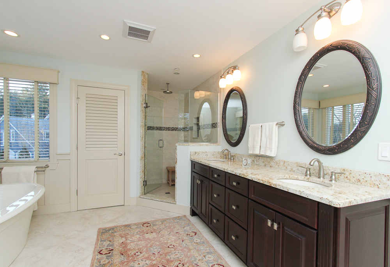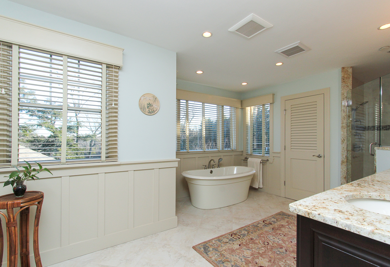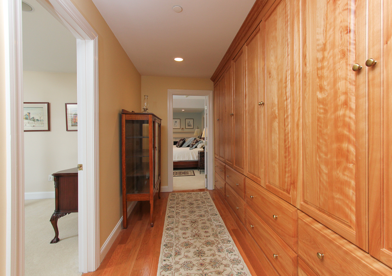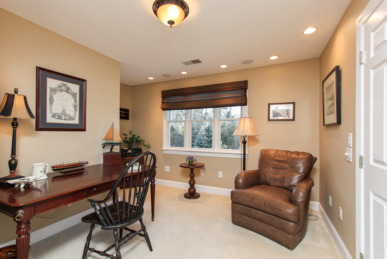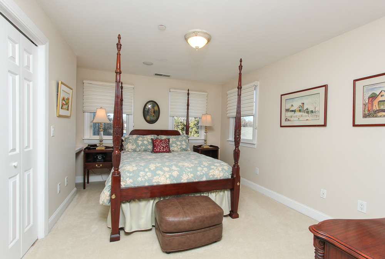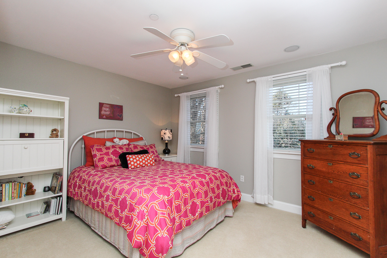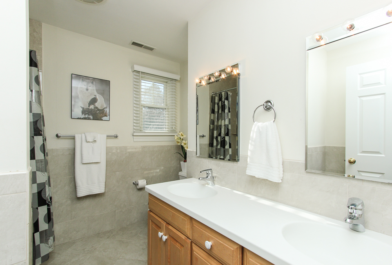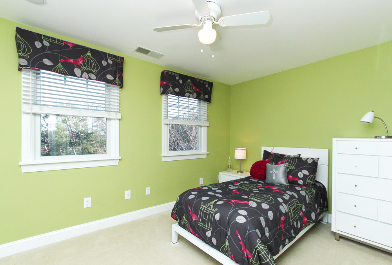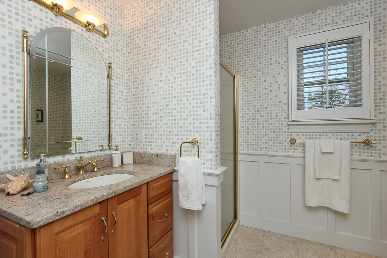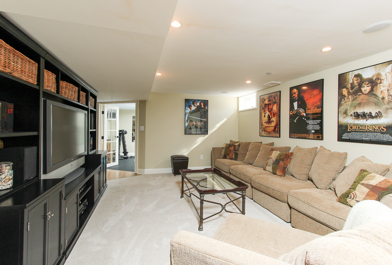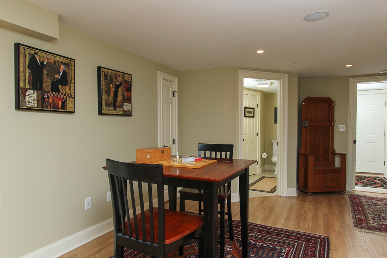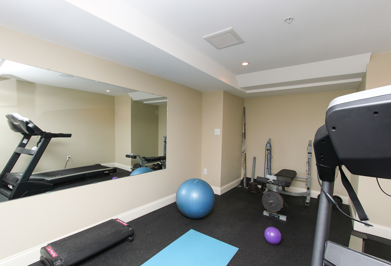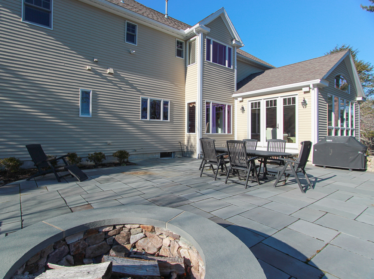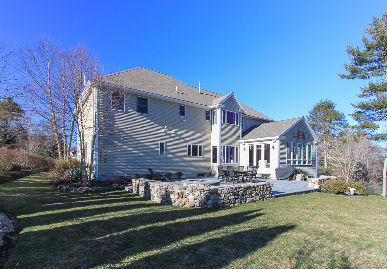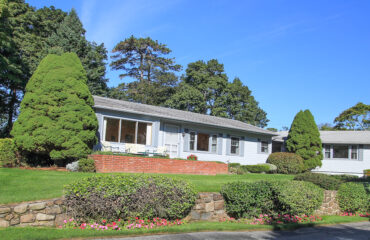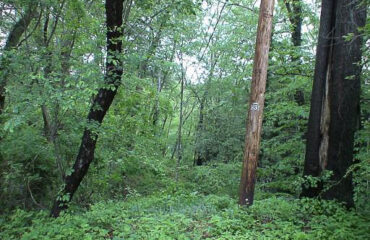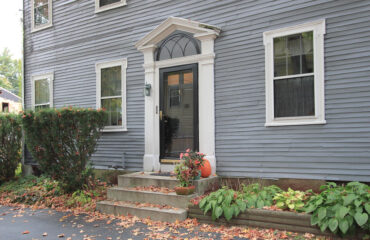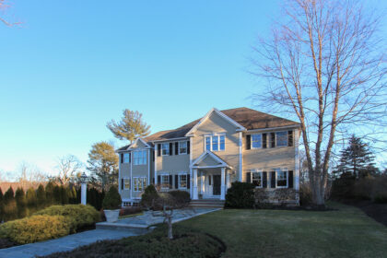
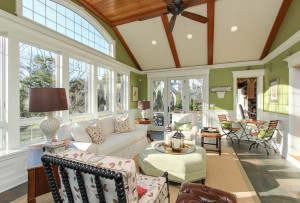
Sold in May 2016.
Fabulously private custom Colonial home. This is one of the best locations in the Parsons Hill neighborhood in Wenham, Massachusetts. Located at the end of a cul-de-sac on the outside edge of the development. Built in the year 2000 for the first homeowner. The home has been further updated, customized and expanded since. The finishes in this home are exceptional with noteworthy trims, moldings, ceilings and built-ins.
The family room, kitchen and sun room are the heart of the home and the rooms are spacious and open to each other. The family room is elegantly trimmed with rich custom mahogany cabinetry, window seat, coffered ceilings and a fireplace that can also be enjoyed from the kitchen. The sun room located right off the family room and kitchen could not be any better placed making this room quite spectacular throughout the entire day. There is impeccable detail in this room with vaulted ceilings, and spectacular windows that look out to the fabulous private yard and blue stone patio. The tile floors in this room have supplemental radiant heat. The beauty & detail of this inviting room makes one pause upon entering. The kitchen has plenty of lovely cabinetry, granite counters, Viking stove and a teak breakfast bar. The kitchen dining area sits in a spacious windowed area between these three rooms. The dining room with it’s glass French doors offer a more private and formal dining space if you choose. The first floor also includes a desirable less open sitting room and and a first floor bedroom and full bathroom. Either of these rooms can easily be used as home office space.
On the second floor are five bedrooms or four bedrooms with and office and three full bathrooms. The master bedroom is graced with a vaulted ceiling, gas fireplace, walk-in closet and a beautiful large tiled and granite bathroom with morning sun, walk-in shower, separate soaking tub and double vanity. The bathroom has additional closet space with built-ins.
The lower level is finished with multiple seating and activity areas a separate workout room, half bath and a mudroom entry from the garage.
The yard is just fabulous with .92 acres, well done landscaping with irrigation system and borders wooded land beyond. The blue stone patio has plenty of room for dining and sitting around a fire pit. Well planned with it’s wide low stone wall edge perfect for sitting on or additional side table space.
One of the many assets of this home are the room sizes and offerings that are scaled and blend perfectly well with each other. The variety of space offers many arrangement options.
This home is wired for surround sound and additional features include a walk-up attic. The draperies will remain with the home. This is also one of the few Hamilton and Wenham homes that tie into the neighboring city of Beverly water and septic systems.
Besides the great location for the setting this home is convenient to Route 128 without being to close. Right on the Beverly Farms border so it is easy to take advantage of both the Beverly Farms and Hamilton / Wenham commuter rail stations and shopping areas. Great access to Cape Ann and the extensive varied North Shore activities and resources.
See the video tour of 10 Onion River Road Wenham, MA

