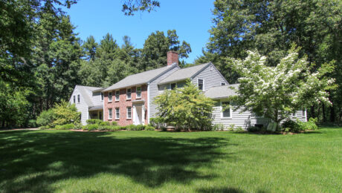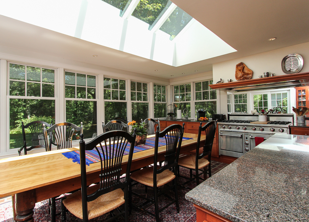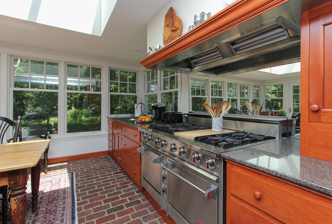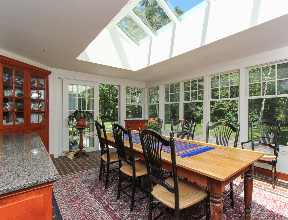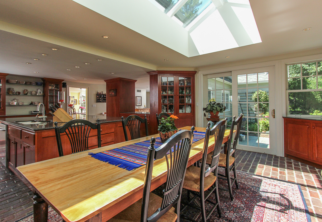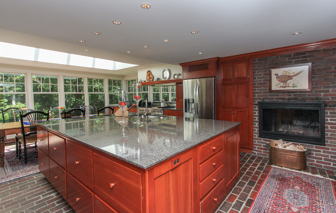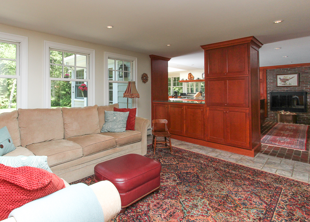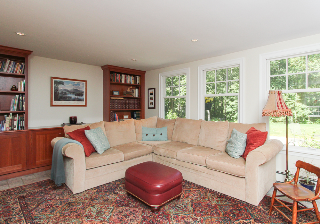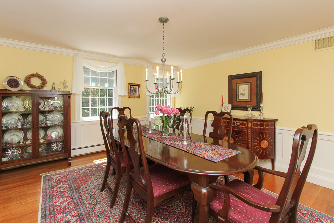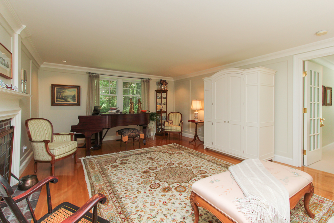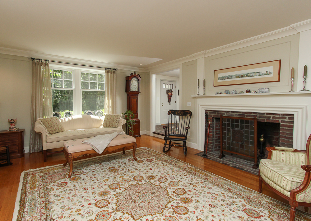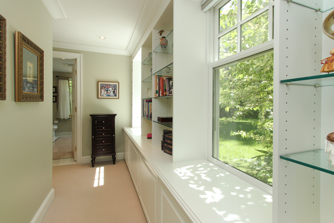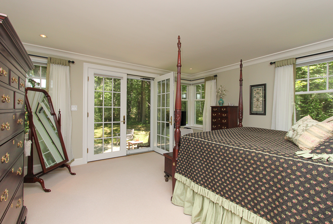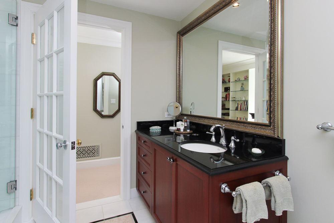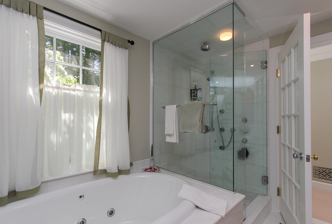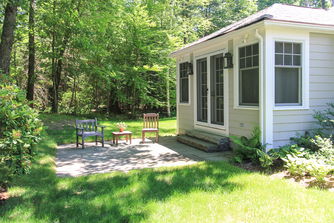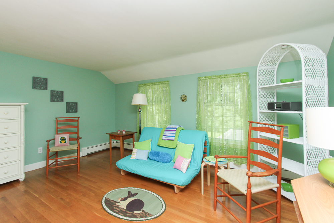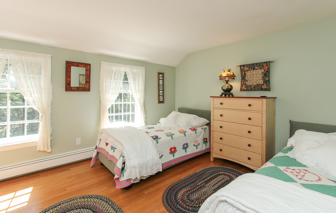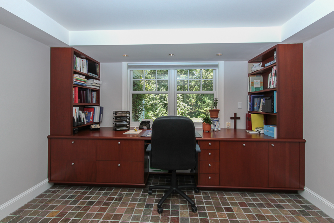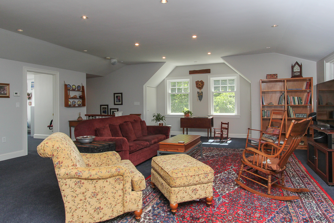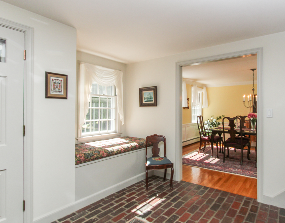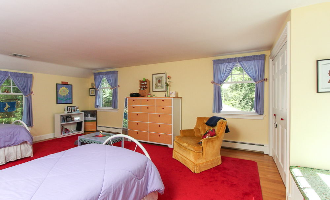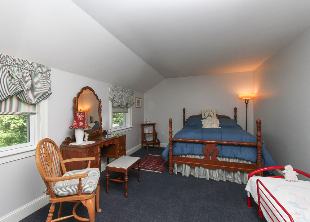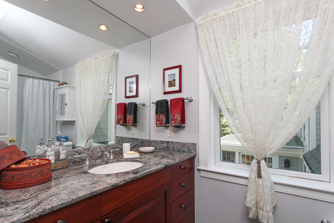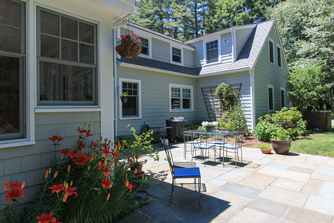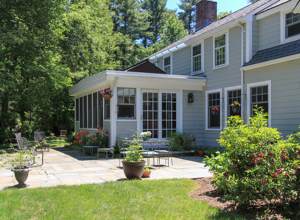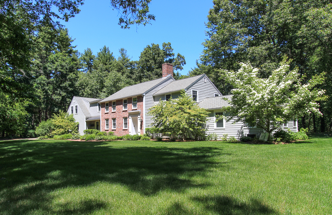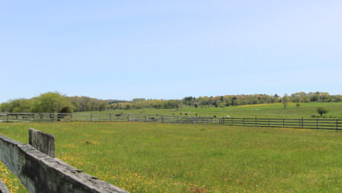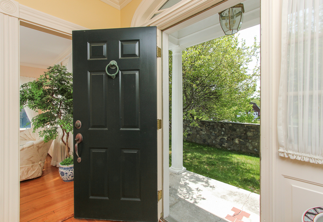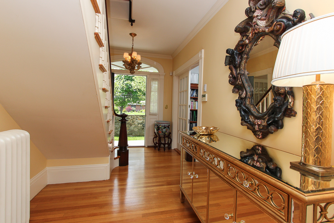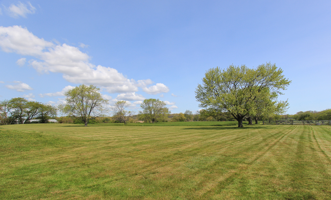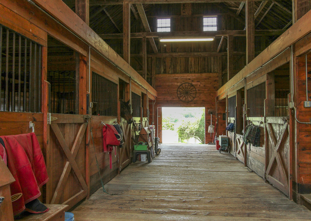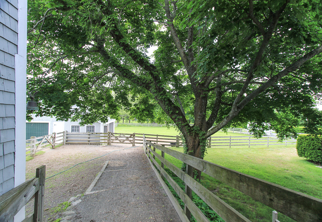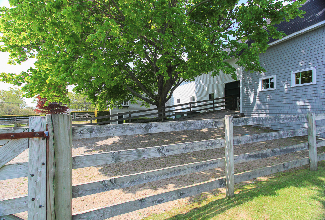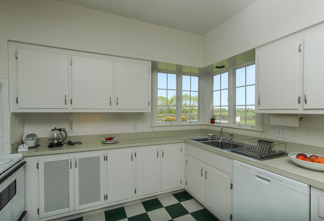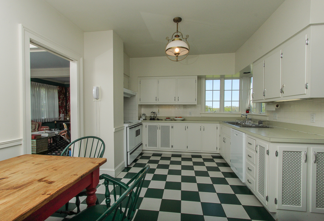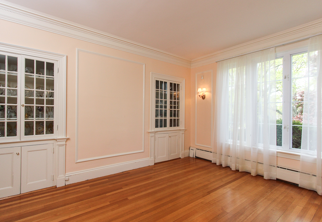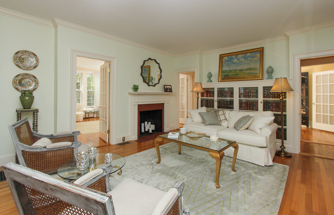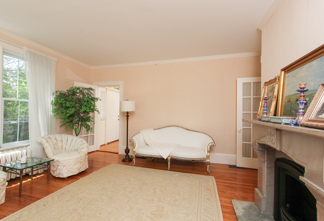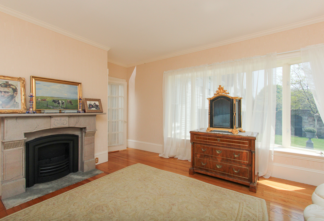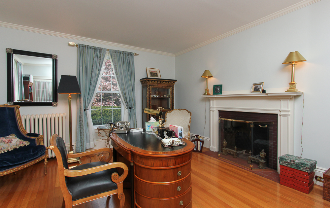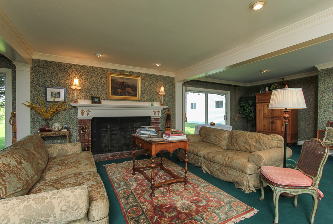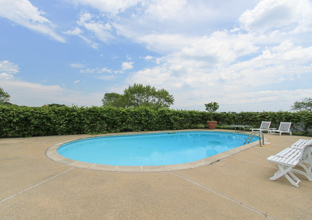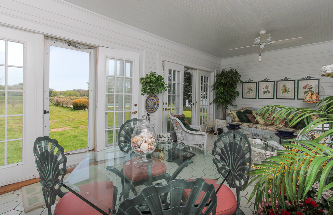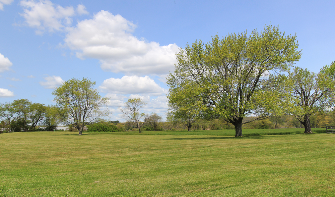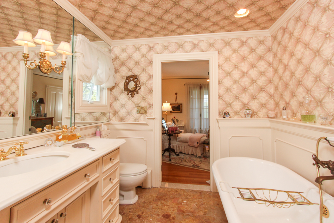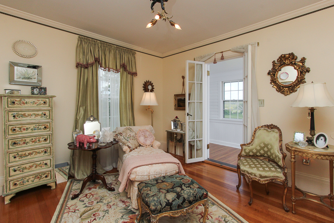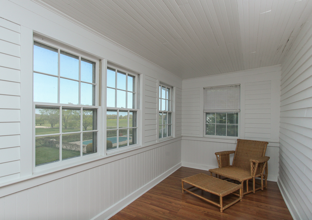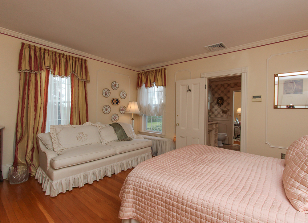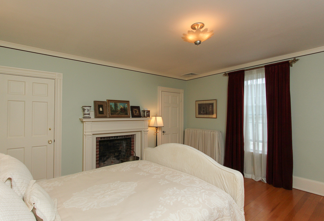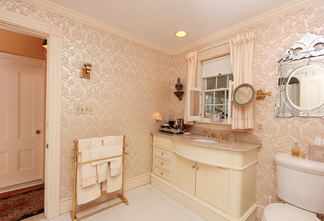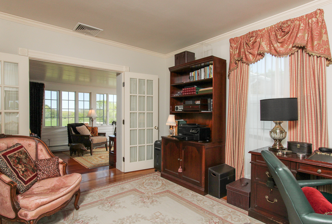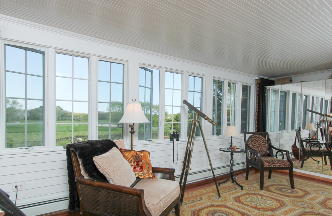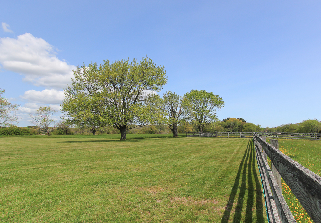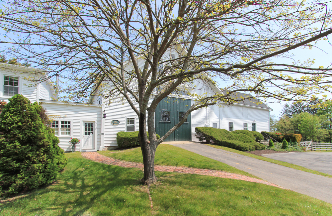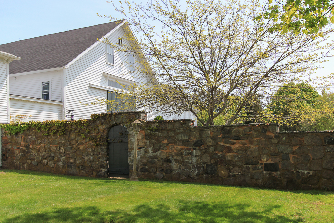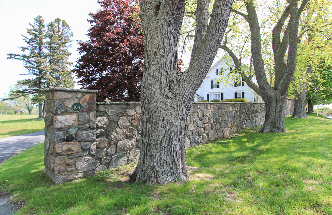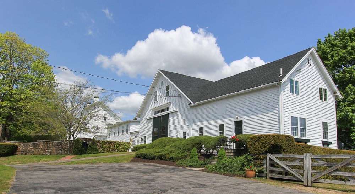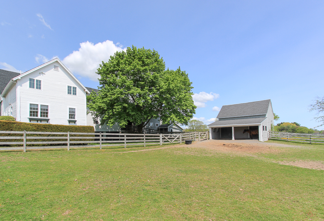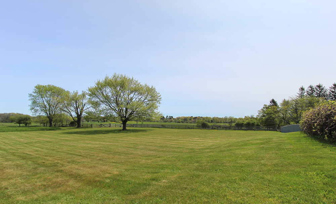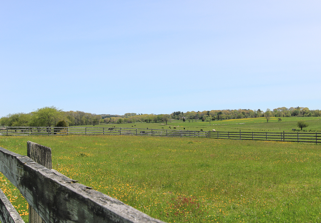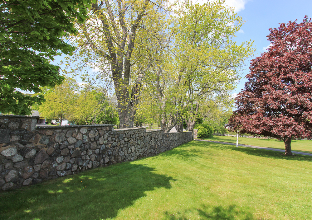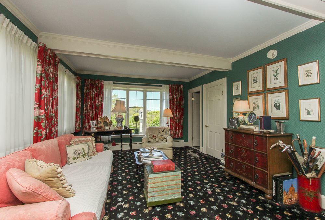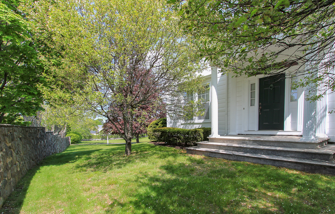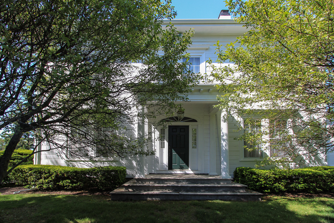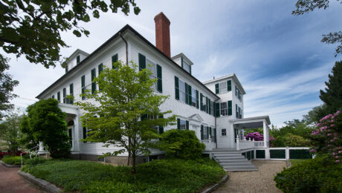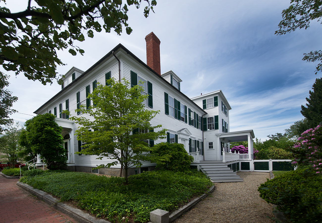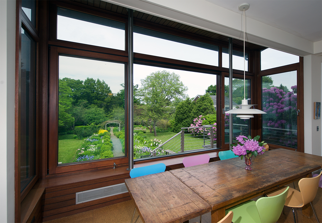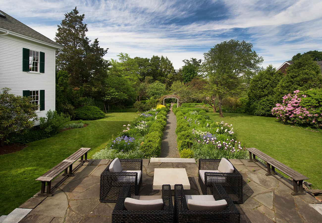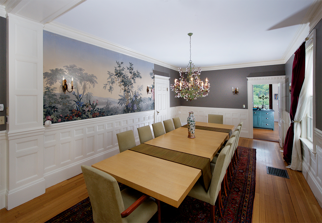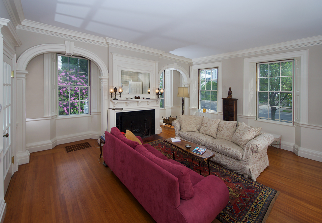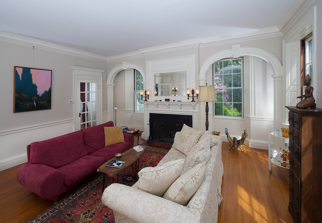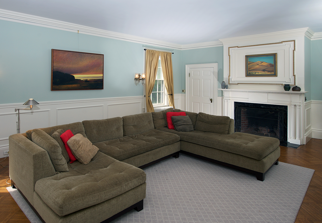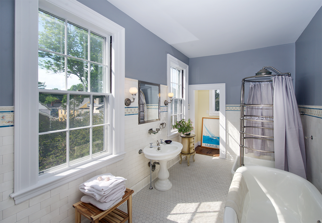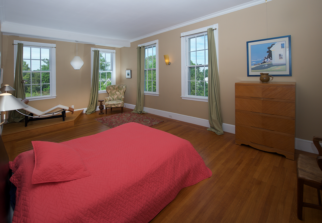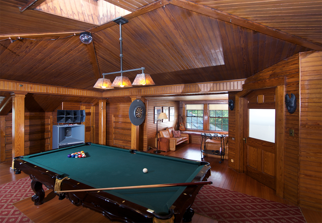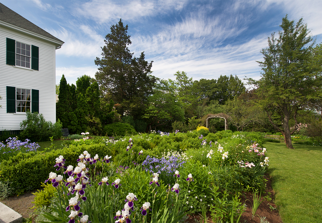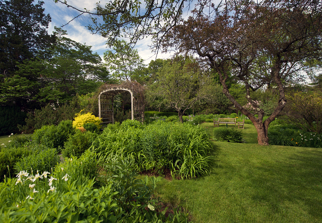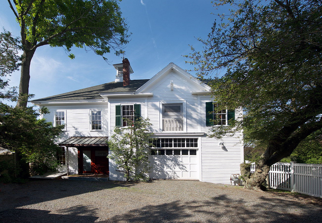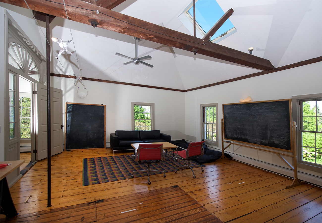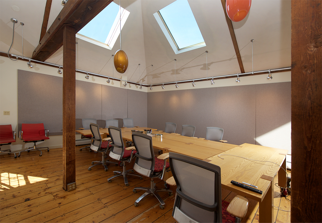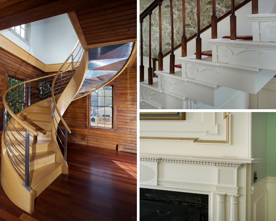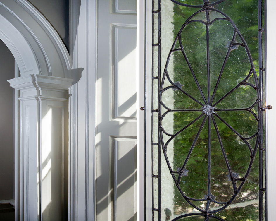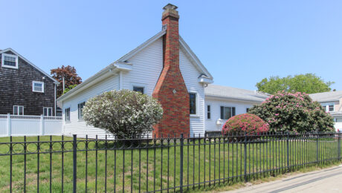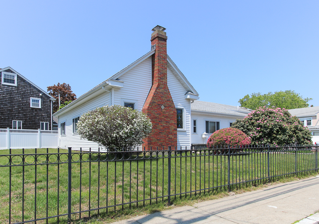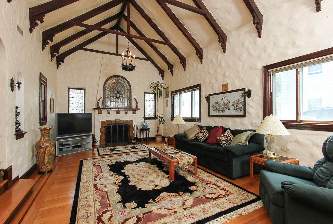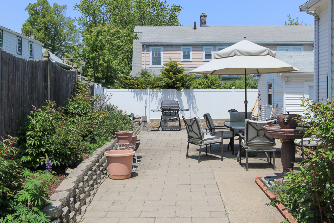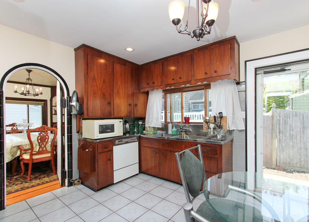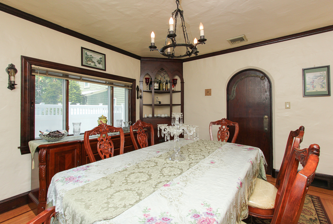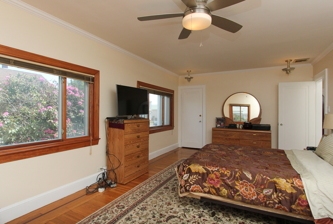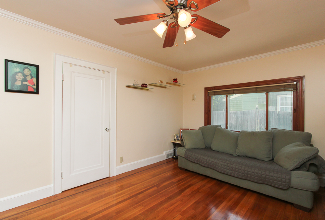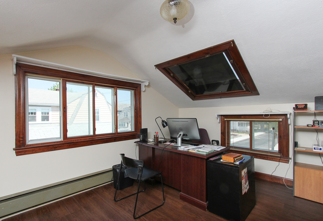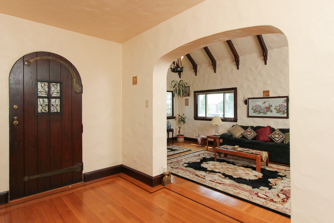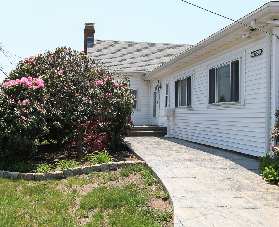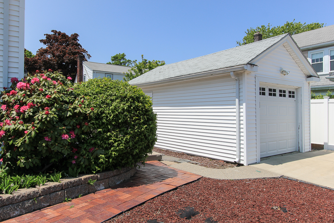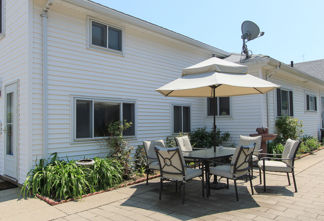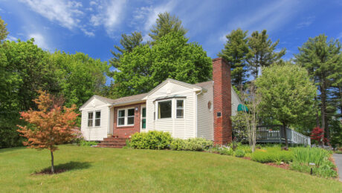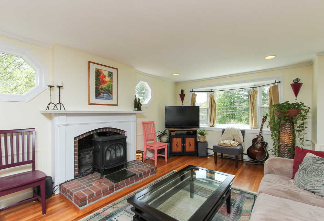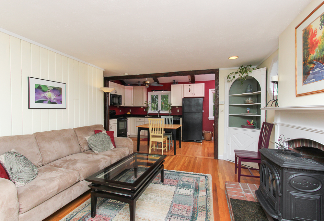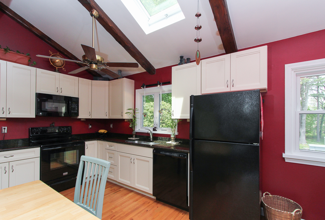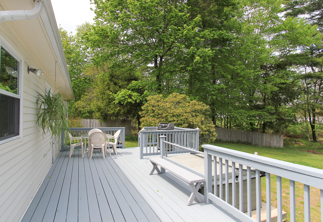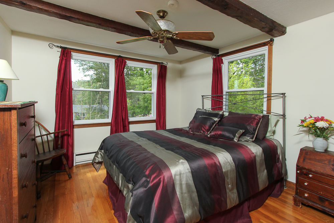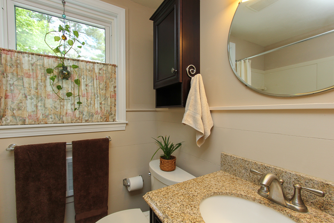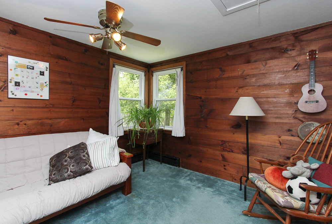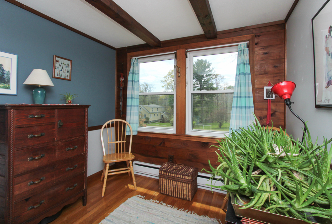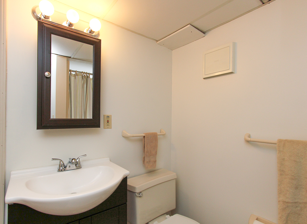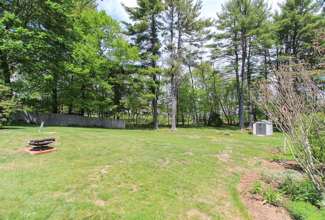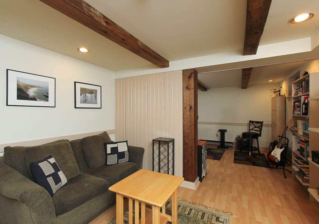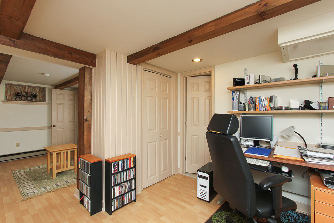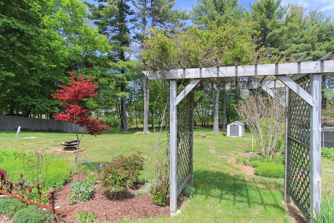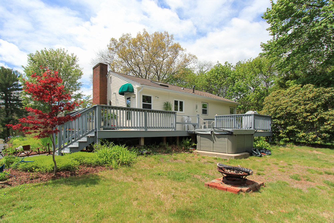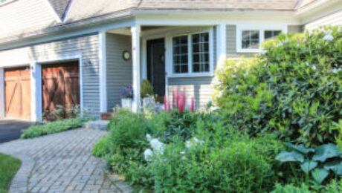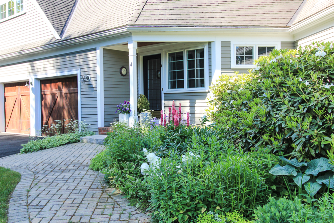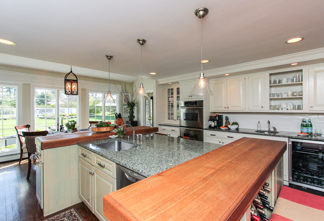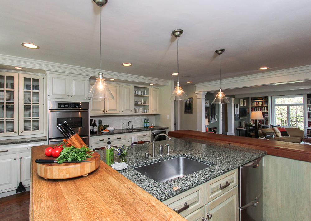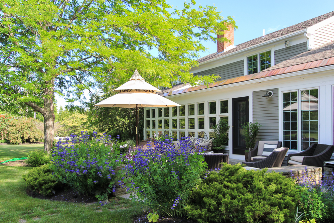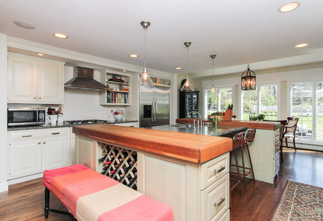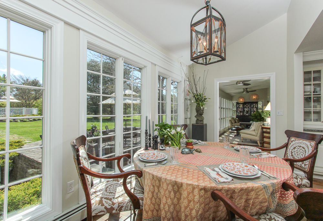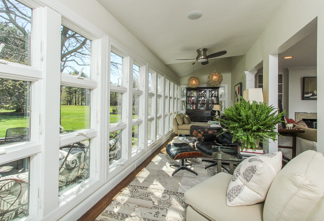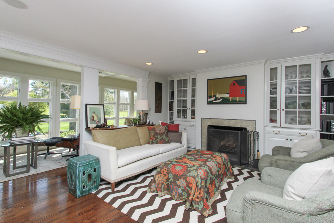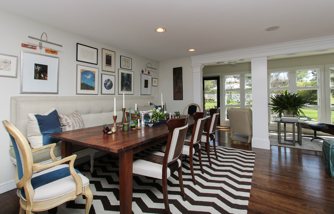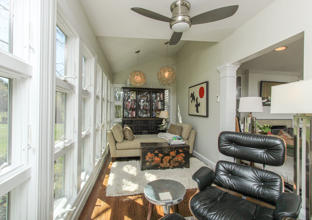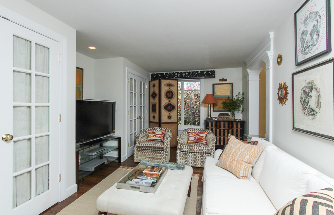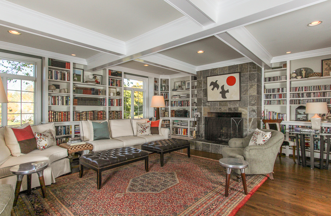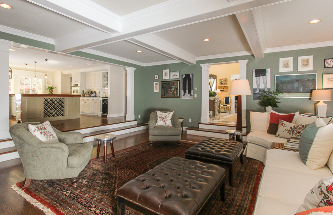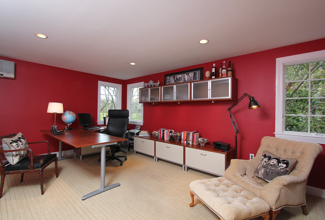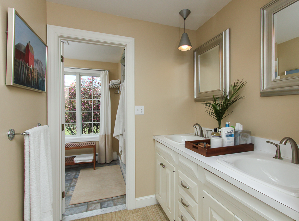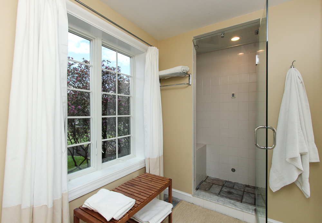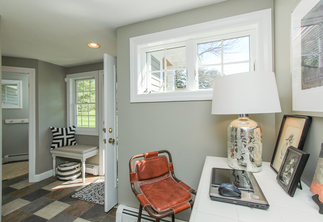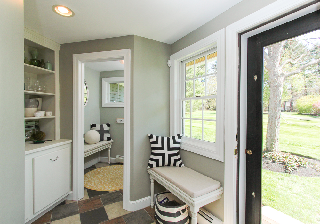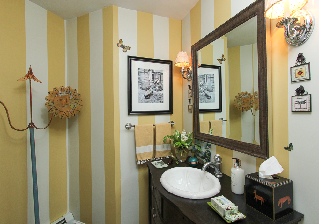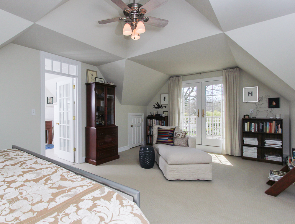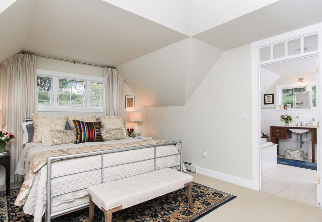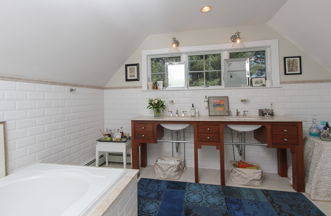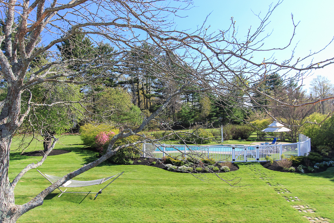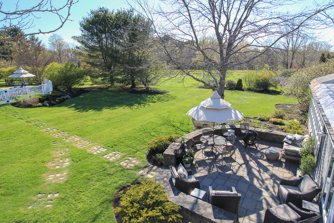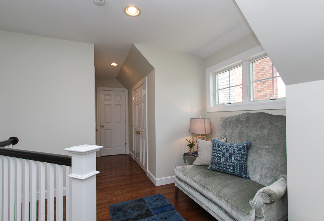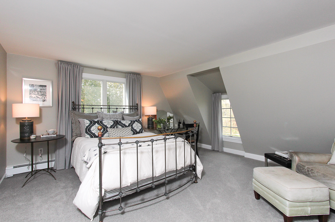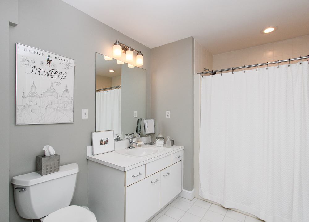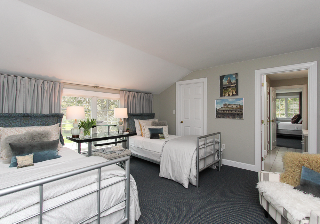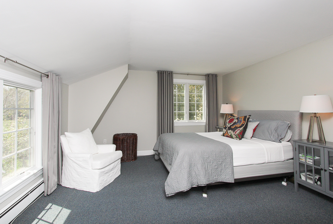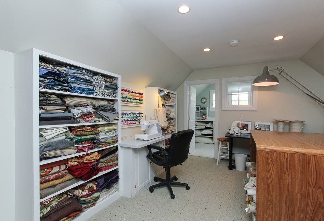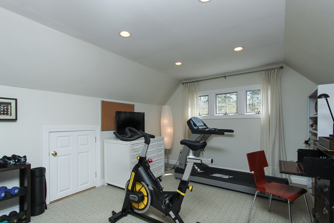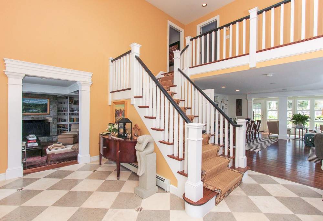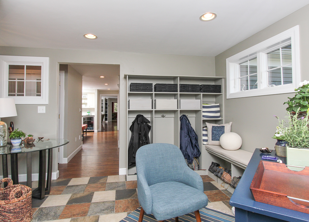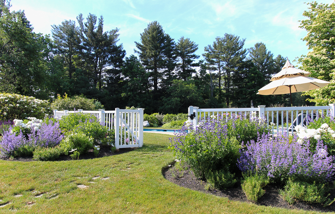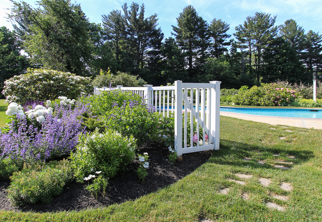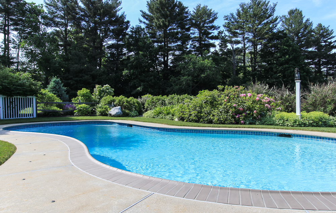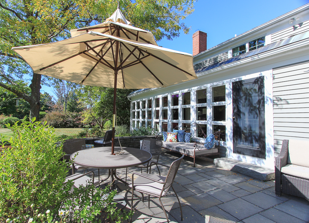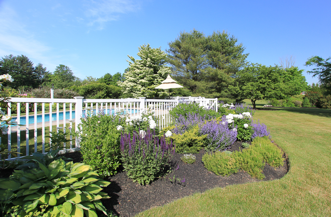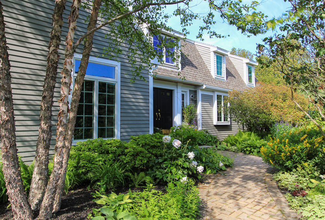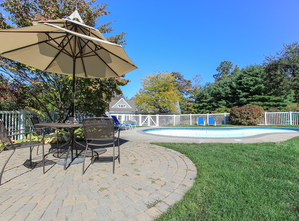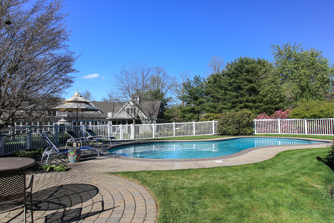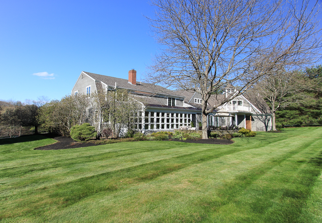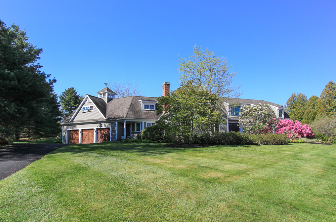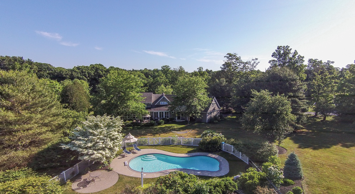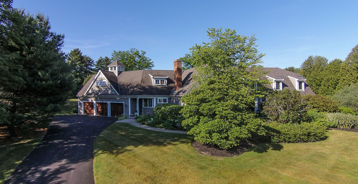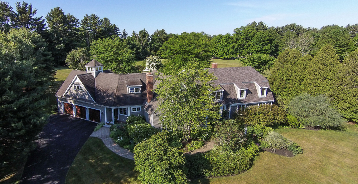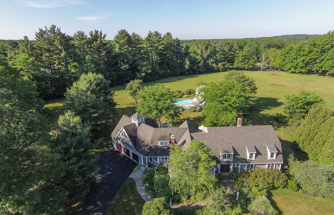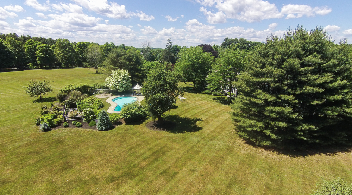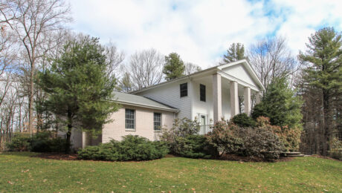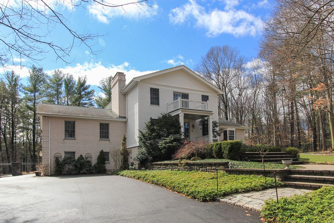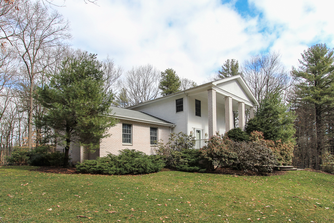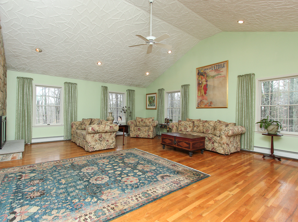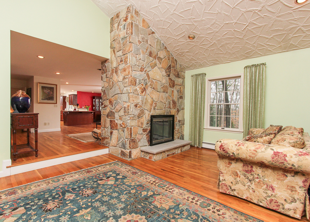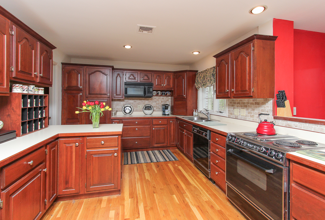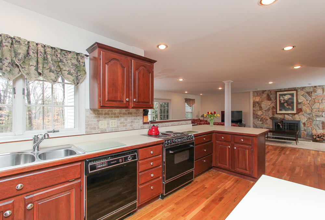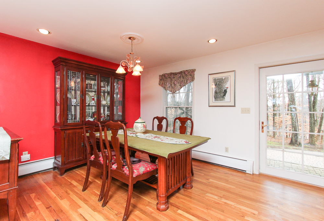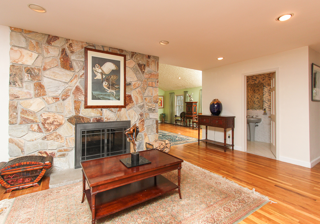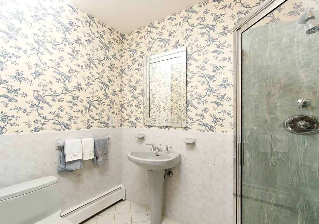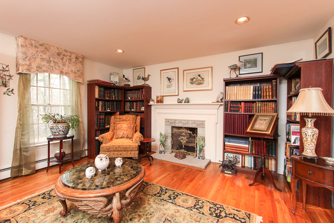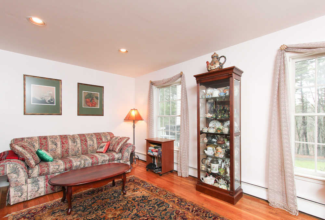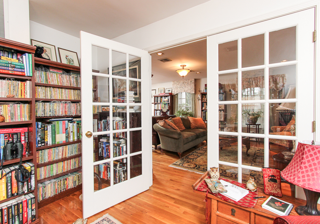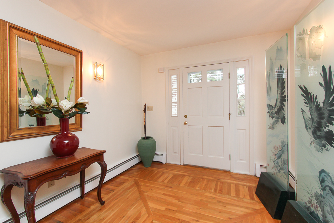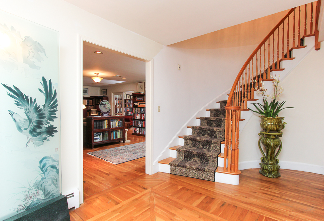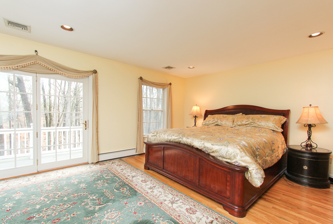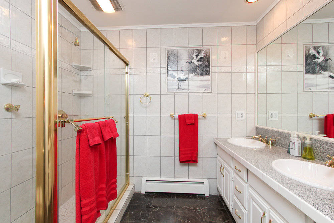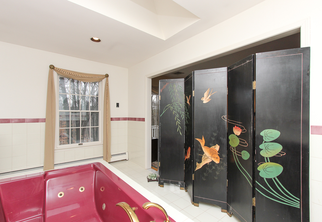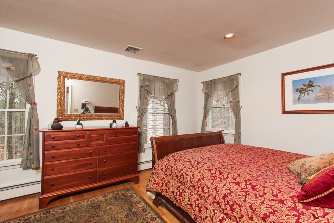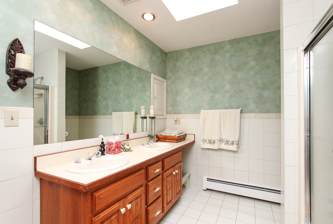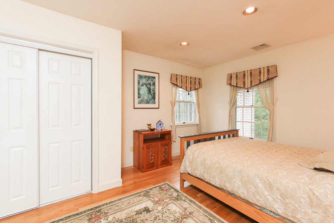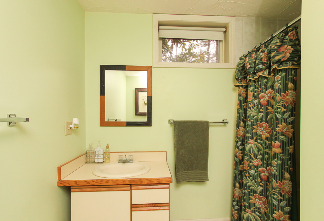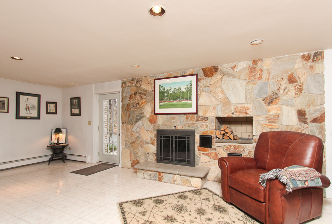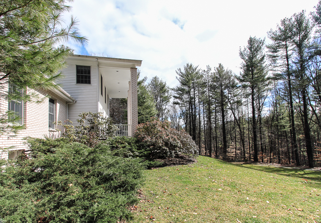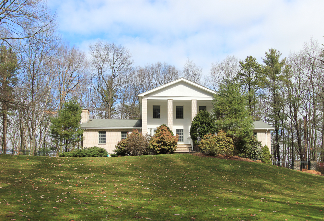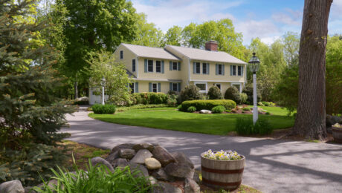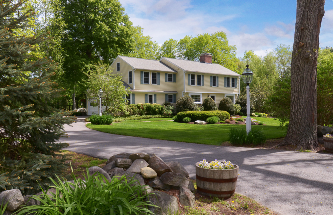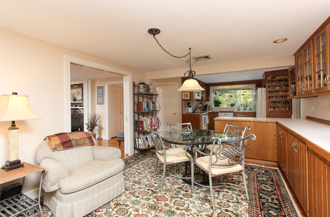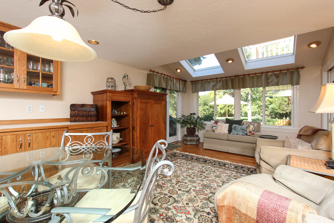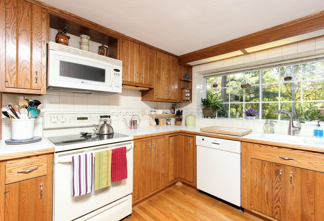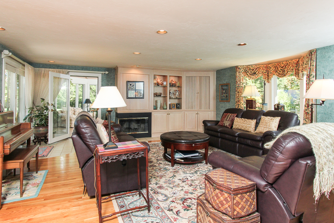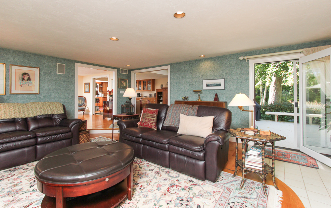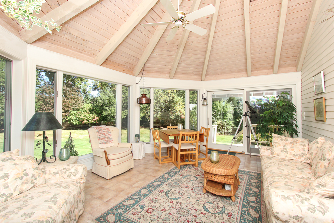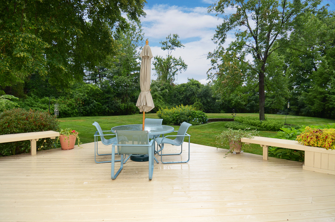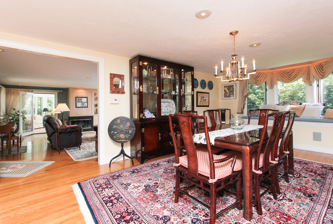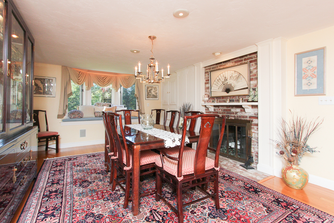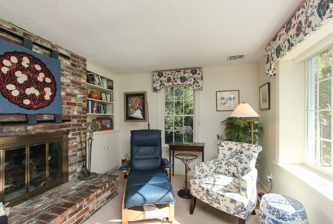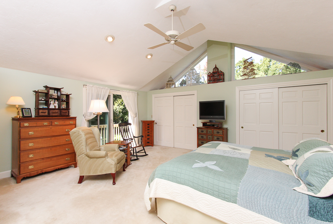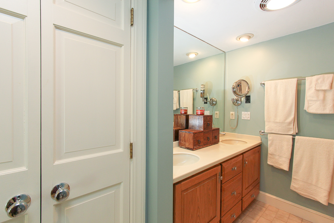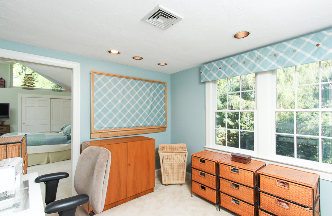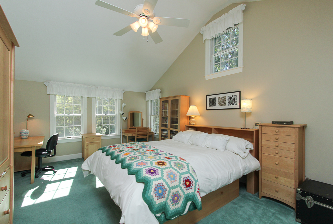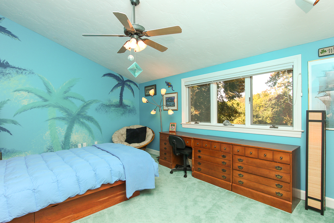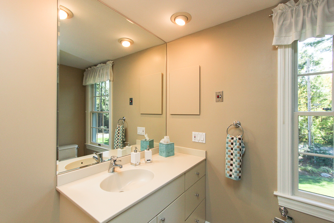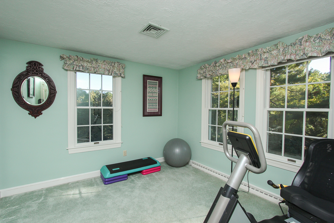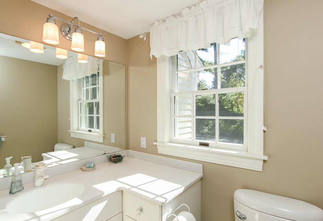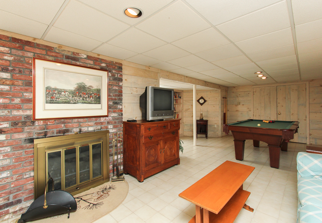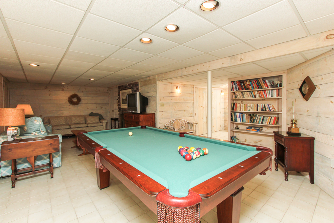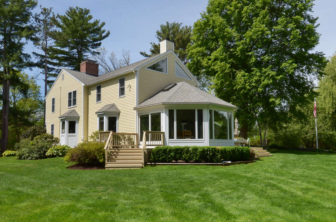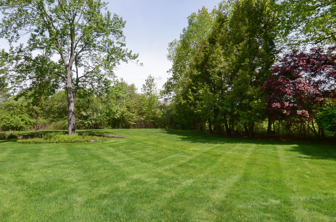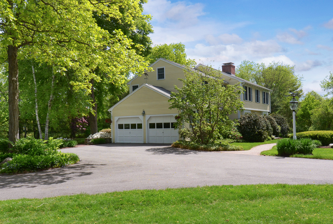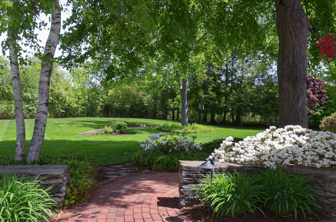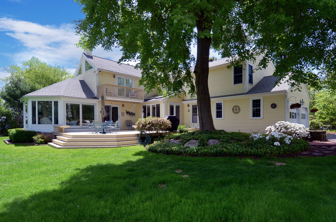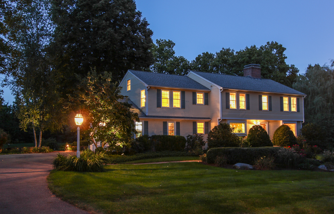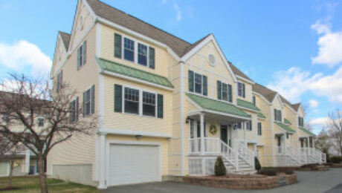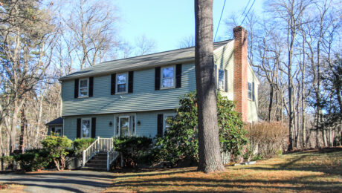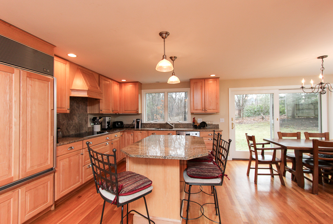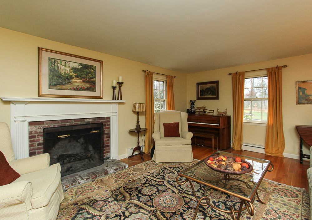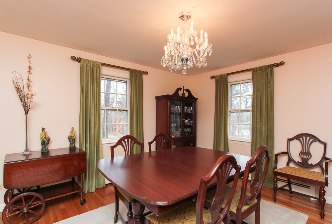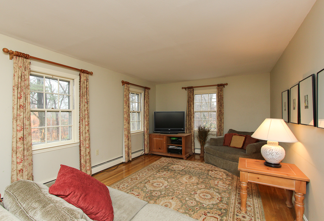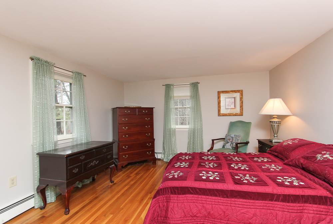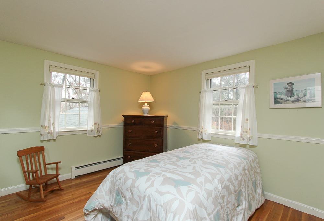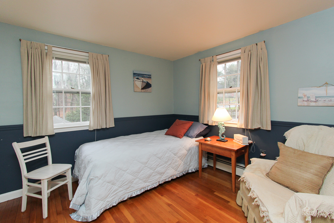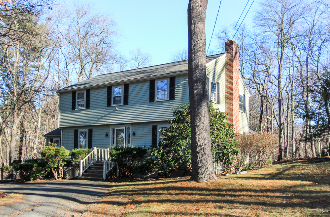97 Herrick Road Boxford, MA
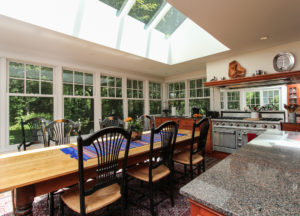 Sold in September 2016 for $1,100,000. See homes currently on the market in Boxford, MA.
Sold in September 2016 for $1,100,000. See homes currently on the market in Boxford, MA.
Expanded Colonial set on two beautiful acres back off the road in East Boxford. Originally built by Wills Construction, renovated and expanded by the seller and owner of Hollett Building Corp., a premier New England builder.
The well designed kitchen is the center of the home. This spacious room has an impressive one piece granite center island, Honey Brook cherry cabinets, brick floor and fireplace. The large kitchen dining area is lined with windows and skylights and a door that leads out to the patio. The family room is located off of the kitchen and the front to back living room has a wood burning fireplace.
The left side of the house has a second floor bonus room with two bedrooms or office space and a full bathroom. On the first floor is a private office with built-in mahogany cabinets, mudroom with stone floors, laundry, half bath and access to the three car garage.
The second floor has four spacious bedrooms and two full baths.
The right side addition is a first floor master bedroom suite that is entered through a beautiful sun lit hallway with built-ins. The room’s focal point is a the French door and view out to a private patio. There is a walk-in closet and an en suite bath with both a soaking tub and separate shower.
There are plenty of options for bedrooms and office space with thirteen rooms, four full and one half bathrooms. The laundry is conveniently located on the first floor.
Finer features and appointments include radiant heat in the kitchen, mudroom, and two bathrooms including the master, hardwood floors, central air conditioning. The faucets are Architectural grade and Baldwin brass door hardware.
Easy access to Route 95. Boxford Trails Association
Contact John & Cindy Farrell to see this home. 978-468-9576
- Published in Past Property Listings
104 Essex Road Ipswich, MA
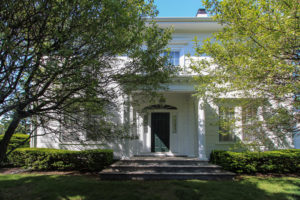 This circa 1895 Colonial Revival home is set on four acres with fabulous pastoral views. The Joseph Marshall Farm, was at one time part of the Argilla Farm in an area of Ipswich, Massachusetts once referred to as Candlewood.
This circa 1895 Colonial Revival home is set on four acres with fabulous pastoral views. The Joseph Marshall Farm, was at one time part of the Argilla Farm in an area of Ipswich, Massachusetts once referred to as Candlewood.
This grand home comfortably updated, includes an impressive five stall barn with tack room, paddocks, turn-out sheds and near trails system. The property includes an au-pair suite and a four room apartment on the opposite side of the barn. The entrance to this elegant home is graced with a substantial high stone wall, making a front court yard. Once indoors there are large rooms with beautiful trim, high ceilings, and fine finishes. Fabulous light filters through the rooms and and the home has lovely pastoral views of the property and acres of conservation land beyond.
The first floor has several rooms that accommodate different uses, offering choices for sitting, family, library and office spaces. Both the kitchen and living room has access to tiled sun room. The eat-in kitchen also has a separate walk-through pantry. The perfectly scaled ballroom was transformed into a family room with a large fireplace, wet bar and two sets of sliders that lead out to the to a large yard and in-ground pool and a doorway to the au pair suite and barn.
On the second floor, the master suite includes a large dressing room private bathroom and a sleeping porch. There is a winter porch and private office. The laundry room is on the second floor.
Just about 2.4 miles to the Ipswich commuter rail and only 4 miles to Crane Beach.
Contact John & Cindy Farrell for more information and an appointment to see this home. 978-468-4180
- Published in Past Property Listings
190 High Street Newburyport, MA
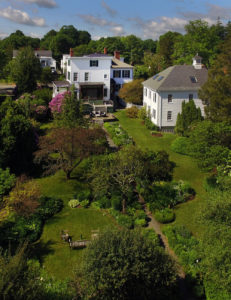 Located on High Street, a renowned avenue of prominent, distinguished and historic homes in Newburyport, MA. Sitting in the city’s center and highlighted by the brick side walks and a pleasant, scenic stroll to downtown.
Located on High Street, a renowned avenue of prominent, distinguished and historic homes in Newburyport, MA. Sitting in the city’s center and highlighted by the brick side walks and a pleasant, scenic stroll to downtown.
This circa 1803 Federal style home is a great example of skillfully blending the old with the new. Retained are the desirable and fabulous older features that include the grand scale, fine detail, and well proportioned rooms with their high ceilings and large windows. Combined with the remarkable and carefully executed kitchen, and carriage house renovation. The two story, five room carriage house was renovated to accommodate the current owners business with contemporary work space, meeting rooms, vaulted ceilings, kitchenette, full bathroom and a dramatically designed modernist staircase. The arrangement allows for great and varied uses that include working and living in one location in the heart of a dynamic city close to Boston.
The inviting wisteria covered entrance with fan light window above and restored leaded glass on either side of the door, leads you into a front to back foyer with a striking floating stair case and central hallway above, adorned with a hand blocked wall covering. Over the years the home has maintained important detail and finishes throughout.
On either side of the first floor foyer is a living room with Edwardian arches and family room both with fireplaces, and a library with built-in book shelves and gas stove. The grand dining room with Zuber wall covering, wall scones, wainscotting and a view that looks out to the covered porch, comfortably accommodates a large gathering.
The spectacular kitchen is a highlight in the 2016 Newburyport PTO Kitchen Tour, read about it in the Newburyport News, supporting the Newburyport public schools. The 22′ x 20′ space is the heart of the home and sits above, and looking out to the .79 acre yard. This room features an expansive German engineered, tilt/slide window system that opens up to the deck and lower patio and brings in the spectacular historic garden. The artfully designed space has a dramatic soapstone center island, cork floors, wet bar and many details that create an amazing place to cook as well as a fabulous gathering space. A tiled mud room with large windows sits adjacent to the kitchen.
The second floor offers four bedrooms and three full bathrooms, beautifully arranged around the floating staircase. The en suite master bedroom has a fireplace with Delft tile and a large dressing room. Notable is the 1920’s tiled bathroom with an Edwardian needle shower and soaking tub, especially captivating when the sun filters in.
On the third floor is a billiard room with gum wood paneling on the walls, seating, and ceiling as well as two extra bedrooms and a bathroom.
The lay out of the property carefully connects the home to the renovated carriage house with garage space. Easy to keep this work space, that currently allows for three employees, very separate from the home or occasionally host events that tie the carriage house, kitchen and garden space together.
The yard offers exceptional space and privacy, an oasis in the downtown, with plenty of space to consider the possibility of a pool or tennis court.
Newburyport is a small coastal city with a revitalized, active downtown on the banks of the Merrimack River. Easy to enjoy the parks nearby and the ocean Beaches on Plum Island. The Newburyport to Boston commuter rail station is less than one mile away.
See a past post about this home published on the P. Preservationist web site.
Contact John & Cindy Farrell for more information and an appointment to see this home. 978-468-9576
- Published in Past Property Listings
101 Sunnyside Avenue Winthrop, MA
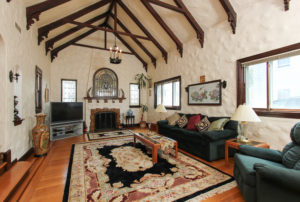 See homes currently on the market on the North Shore of Boston.
See homes currently on the market on the North Shore of Boston.
Located in the Cottage Park neighborhood of Winthrop between Pico Playground & Beach & the Winthrop Yacht Club. Great access to Logan Airport & Boston.
Cottage style Ranch with interesting detail and a tidy .19 acre yard with an established garden, ample patio space and a one car garage. Lovely approach to the house from the side walk with a striking brick chimney, attractive wrought iron fence along the side walk, plantings and an inviting wide walk-way leading up to the front door.
Once inside you are greeted by engaging style through the foyer into the expansive living room with vaulted beamed ceilings, smooth stucco walls, rounded doorways, hardwood floors and a wood burning fireplace. The kitchen leads to the patio which offers plenty of space for seating, dining and grilling.
There are two or three bedrooms and two fulls baths. Nice floor plan including a loft room with a skylight that is currently used as the office. The room on the garage side has possibilities including large mudroom and pantry.
There is both a first first floor laundry and one on the lower level. Updates include newer roof, electrical work, heating and hot water.
Contact John & Cindy Farrell for more information and an appointment to see this home. 978-468-4180
- Published in Past Property Listings
58 Forest Street Hamilton, MA
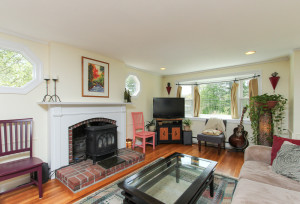 See homes currently on the market in Hamilton & Wenham, MA.
See homes currently on the market in Hamilton & Wenham, MA.
Set up high and back off the street on a beautiful .92 acre lot at the beginning of Forest Street in Hamilton, Massachusetts. This desirable ranch style home is set beautifully on the lot, gets lovely natural light throughout the day and enjoys the setting from inside the house as well.
The living room has a bay window and a propane stove set in the fireplace that heats most of the home.It is open to the dining area and recently updated kitchen with vaulted ceiling, granite counters and skylight. The expansive deck is located off the kitchen and has plenty of space for both a dining and seating area. There are hardwood floors throughout the main floor, three bedrooms and two full baths.The full bath on the main floor has a tub and shower tile floors and granite vanity.
On the lower level is a bonus room and office space and a room that makes a great work shop and has the laundry. The full bath on this level has a tile floor and a walk-in shower.
The yard is quite private and the view expansive. There are established perennials now, and plenty of space to expand the garden or just leave for easier care. Enjoy the North Shore this summer.
Contact John & Cindy Farrell for more information and an appointment to see this home. 978-468-9576
- Published in Past Property Listings
4 William Fairfield Drive Wenham, MA
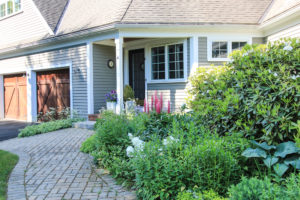 Sold May 31, 2017 for $1,450,000. See homes currently on the market in Hamilton & Wenham, MA.
Sold May 31, 2017 for $1,450,000. See homes currently on the market in Hamilton & Wenham, MA.
Light, bright, open and airy, this home has a flexible floor plan perfect for today’s living. Great for a family and for entertaining, the large, open spaces flow one into another. The large eat-in, true chef’s kitchen with quarter-sawn oak and granite counters, is open to a spacious, slate-fireplaced family room with beautiful built-ins and a coffered ceiling. The dining room with an upholstered banquette and farm table easily seats four or ten. A seating area by the second fireplace is perfect for a drink before or coffee afterwards. The adjoining sun room, with its heated floor, is a great spot for morning coffee, afternoon reading, or just enjoying the view. A corner den offers a spot for TV watching, and a first floor en-suite master bedroom or home-office suite with steam shower and walk-in closets allows for many options. Front and back tiled mud rooms, huge glass front pantries, a gracious foyer, coat closets, and a powder room, and a changing room with easy access to the out door shower pool and yard, all complete the first floor.
Upstairs, three bedrooms with two full baths are joined by a large combination office/workspace/exercise area. The large laundry room has tiled floors, a sink, windows, and plenty of counters, and storage. Finally a private master suite with soaking tub, double sinks, and separate tiled shower. This room has a balcony that overlooks the yard, pool, patio and adjacent fields.
A lower-level playroom or media room means everyone has a space to enjoy.
The two acre property is professionally landscaped with beautiful, mature plantings, is level and has a large area for play as well as a fenced, in-ground heated pool, with room for sunning and dining. The stone-walled terrace provides a perfect spot for outside entertaining or relaxing day or night. This corner lot provides plenty of space and privacy. With quick, easy access to routes 1,128, and I95, this beautiful home has it all.
Contact John & Cindy Farrell 978-468-9576.
- Published in Past Property Listings
21B Lakeshore Road Boxford, MA
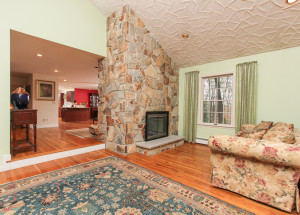 See homes currently on the market in Boxford, MA.
See homes currently on the market in Boxford, MA.
Custom Colonial in West Boxford Massachusetts on 6.23 private acres with about one acre fenced, near Johnsons Pond. On the opposite side of the pond from Veasey Memorial Park.
This home has a great combination of an open floor plan and more private spaces. The cherry kitchen is open to a dining space, seating area and a fabulous family room with cathedral ceilings on the other side of a two sided fireplace. This floor has a library that also works well as a more formal dining room or living room with a fireplace and french doors that open to a den. The first floor has a bathroom with a walk-in shower making what is currently used as an office work as a first floor bedroom.
From the foyer with a curved staircase up to the second floor you will find the en suite master bedroom with French doors to a balcony and a walk-in closet. The master bath has two areas one tiled with a shower, double vanity sinks, marble floors with radiant heat and another with skylights and a spa tub. There are two additional bedrooms and another full bathroom on the second floor.
On the finished walk out lower level is a full service guest suite with a floor to ceiling fieldstone gas fireplace and Valentino tile floors. This level has lot of room with distinct living spaces, a full bathroom with shower and a laundry room with sink.
Additional features include hardwood and tile floors, central air conditioning, central vacuum system, private well, and irrigation system. There is an over sized two car garage. This home has a lot to offer in a very peaceful setting.
Great highway access, just a short distance to I 495 & I 95 and Rt. 97. Enjoy local farms, golf and Boxford State Forest nearby. Boxford is part of the Masconomet regional school system.
Contact John & Cindy Farrell for more information and an appointment to see this home. 978-468-9576
- Published in Past Property Listings
54 Perkins Row Topsfield, MA
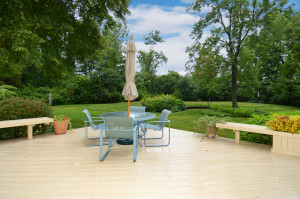 Sold May 16, 2016. See homes currently on the market in Topsfield, MA.
Sold May 16, 2016. See homes currently on the market in Topsfield, MA.
Located within the North Shore of Boston on a beautiful country road in the town of Topsfield, this is a home to relax in and enjoy, taking full advantage of the 1.03 acre lot. Care and consideration were taken in the placement of this house, which is set back privately from the road and surrounded by superb professional landscaping with well-established plantings and a yard punctuated with exterior lighting and bordered by a natural landscape.
There is style and interest at every turn in this Colonial which offers a layout and details that create an atmosphere of easy living within a smartly organized floor plan. Conducive to entertaining, this home’s living spaces provide equally for grand functions or more intimate gatherings, both indoors and out
A centralized kitchen opens to an informal dining area and large seating space with plentiful natural light. This configuration allows for working undisturbed while also being part of the activities of a large kitchen get-together. Adjacent to the kitchen is a quite spacious formal dining room with a fireplace that leads on to the gracious living room, with built-ins and doors accessing both the deck and sun room.
The spectacular sun room incorporates a smooth blending of the interior and exterior living spaces. This room has a vaulted ceiling with a fan and tile flooring that leads to the exterior, expansive deck. At the front of the house is a more cozy den, library or office space with a fireplace and streaming sunlight, offering a warm place to relax.
On the second floor are four bedrooms and it is not the traditional colonial offering. The center hallway allows enough area for office space or perhaps a children’s homework or project area. At one end of the house is an en suite bedroom with vaulted ceilings. At the other end of the hallway is the attractive master bedroom suite with vaulted ceilings, great windows and French doors that open to a private balcony. The master has a bonus room that is accessed both from the hallway and bedroom and is currently utilized as a sewing room, but could accommodate a studio, office, or dressing room. This true bonus room offers numerous possibilities.
At the side entrance, off of the kitchen, is a conveniently located mud room and laundry room. The lower level is also finished has a fireplace and plenty of space for a game room and plentiful seating. Additionally, this home offers central air conditioning, hard wood floors and a sprinkler system.
Massachusetts Aududon Ipswich River Wildlife Sanctuary is close by on Perkins Row. Topsfield is part of the Masconomet Regional School System. Along with easy access to Route 1 and extensive North Shore recreational activities this is a fabulously located warrants further exploration.
Contact John & Cindy Farrell for more information and to view this home. 978-468-9576
- Published in Past Property Listings
The Importance of the Buyers Appraisal to the Seller
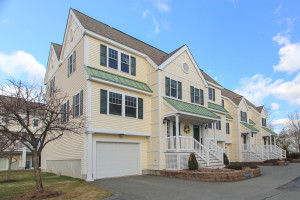 As a future home seller, you may not have considered the appraisal a bank will have, if the potential buyer for your home, is financing their purchase with a mortgage.
As a future home seller, you may not have considered the appraisal a bank will have, if the potential buyer for your home, is financing their purchase with a mortgage.
The buyer will notify their bank once they have an agreement on your home. The bank will arrange for an appraiser to come out to your home to determine the value. Even if your buyer is qualified in every other way, if the appraisal comes in too low, their mortgage will get denied and there is a high probability that they will withdraw from the sale. The only other options the buyer may have is to either come up with more money to put down or to ask you to lower your price.
Pricing is a crucial part of presenting your home to the market. It doesn’t matter what your home goes under agreement for, if it never goes to the closing table, and the sale doesn’t take place. The initial marketing is important to achieve the optimal outcome and the success of your sales transaction. If your home comes back on the market you run the risk of selling for less than you could have received if you listed it at a proper price from the beginning. A future buyer may offer you less than they would have, if they were making the offer when it first came on the market.
Appraisals can vary to some degree but the appraisers do have to be able to support their price. If it is an appraisal for an FHA mortgage there is the possibility that it will stay in their records for a period of time. This may limit the buyer pool.
If you have a home that is likely to be purchased with financing then the buyer’s appraisal should be considered when you determine the listing price. You can ask whatever price you want for you home, but it doesn’t mean you will be able to sell it for that price. Over pricing can sometimes bring less than the house is actually worth. Strategic pricing plays a large part in the final outcome of a home sale.
Are you confused by the differences between an Appraisal, Assessment and a Market Analysis?
There are many details to consider when selling real estate. We can assist you early in the process. John & Cindy Farrell 978-468-9576.
Download our free copy of “Preparing Your Home To Sell”
14 Daniels Road Wenham, MA
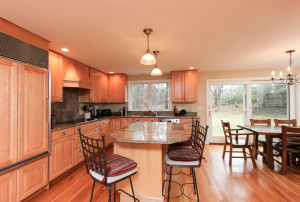 Sold May 3, 2016. See homes currently on the market in Hamilton and Wenham, MA.
Sold May 3, 2016. See homes currently on the market in Hamilton and Wenham, MA.
Set on a wooded .93 acre lot in a privately situated neighborhood of West Wenham, Massachusetts. Daniels Road is a great location and the road is circular which limits the street activity.
The house is a ten room, four plus bedroom, two full and one half bath Colonial home. One of the great features of this home is the potential to have a first floor bedroom with a private bathroom or office. Great space for an in-law, au pair, guest suite, or someone that needs easier access or separate entrance.
The renovated kitchen is the heart of the home. Centrally located, it is quite large with a center island, breakfast bar and dining table area. There are ample, warm maple cabinets and beautiful granite counters. The sliders in the kitchen look out and open to the yard. The screened porch with it’s vaulted ceilings and mahogany decking is also accessible through french doors in the front to back living room. This room enjoys a wood burning fireplace and hardwood floors. The family room and more formal dining room are located right off the kitchen.
There are hardwood floors through most of the house and tile floors in the bathrooms. The laundry is located on the first floor. The lower level is partially finished with access to the two car attached garage. There is an in-ground pool that the owner has not used recently so does not know the condition.
Wenham Massachusetts is located on the North Shore. Wenham shares many community services with Hamilton including the regional school system and recreation.
For more information or to schedule a home tour contact John & Cindy Farrell 978-468-9576.
Check out the Hamilton Wenham Public Library.
- Published in Past Property Listings

