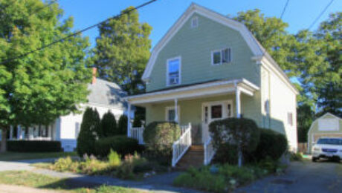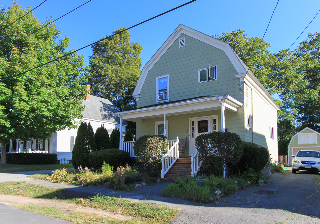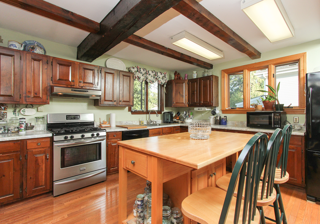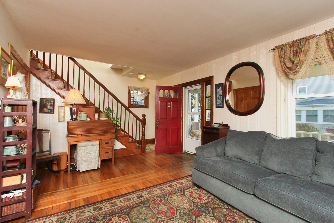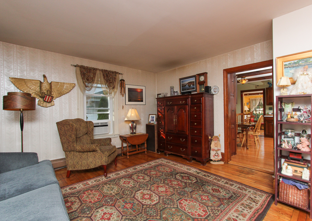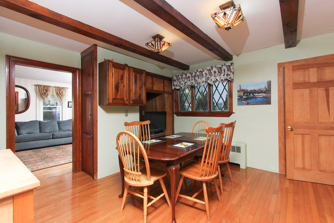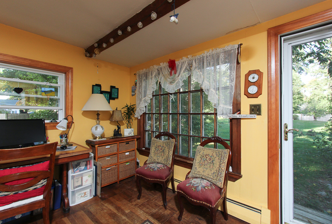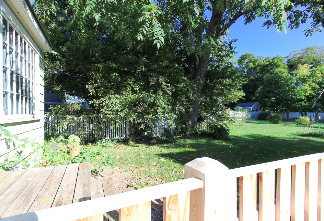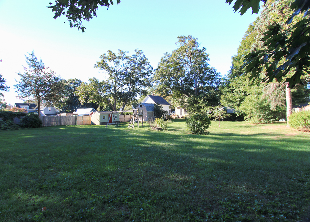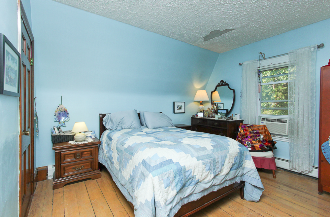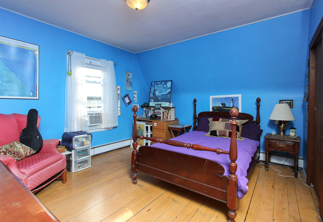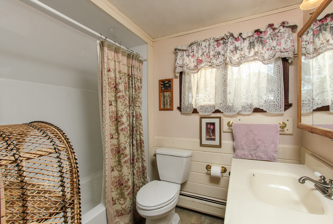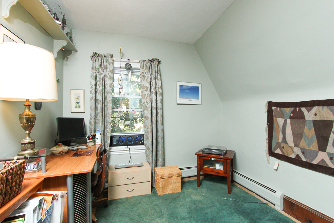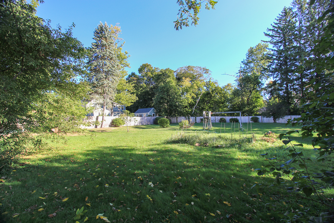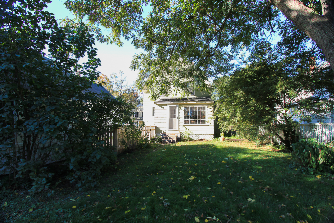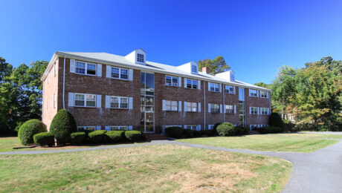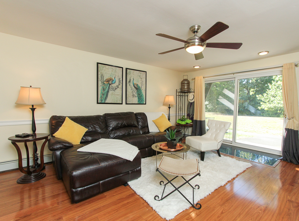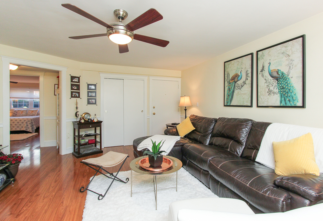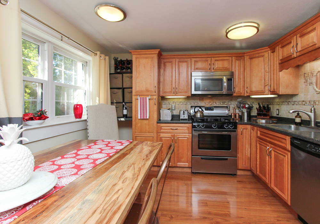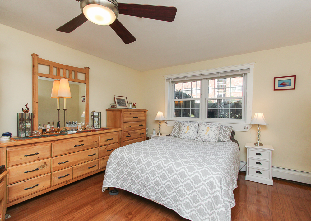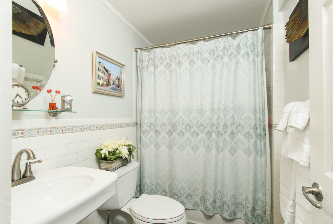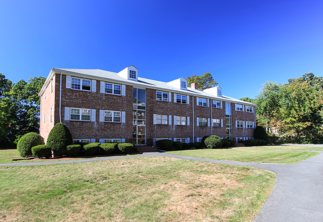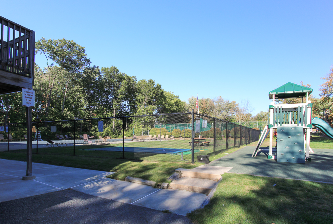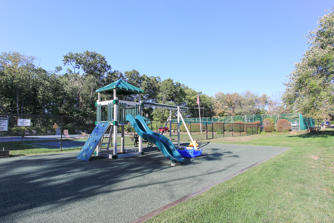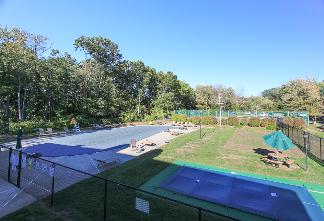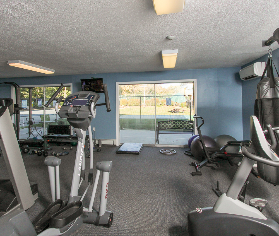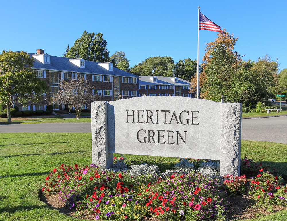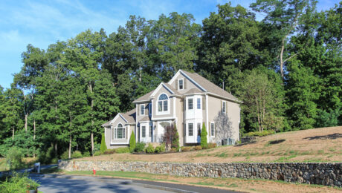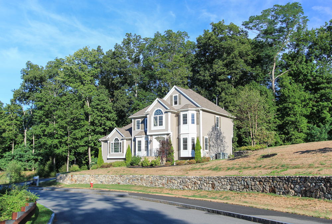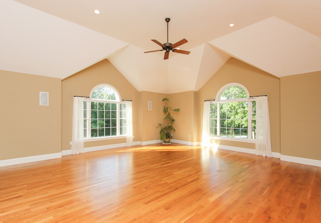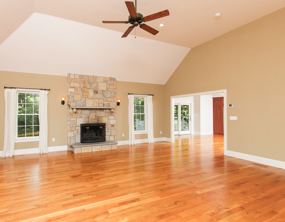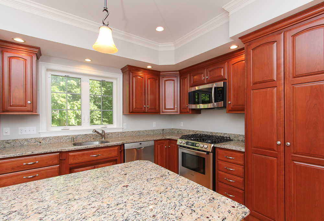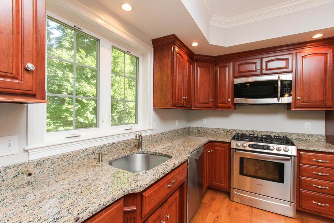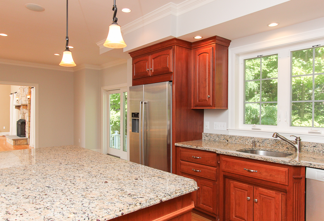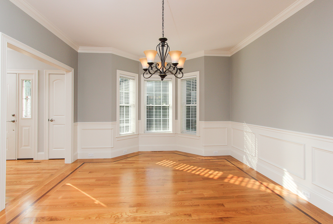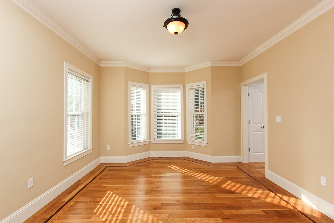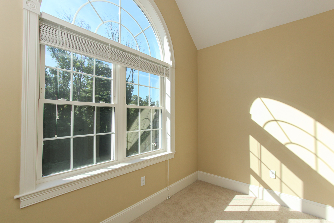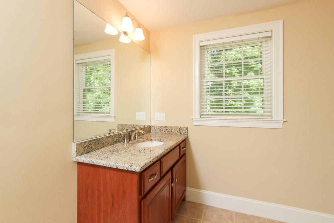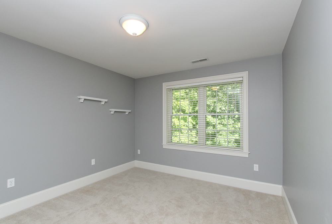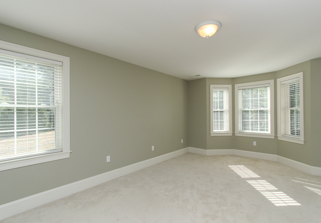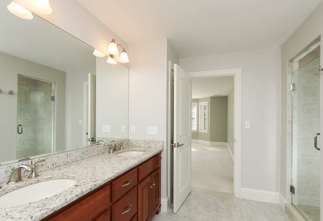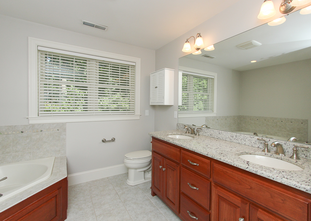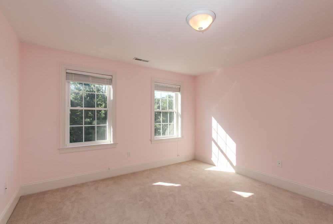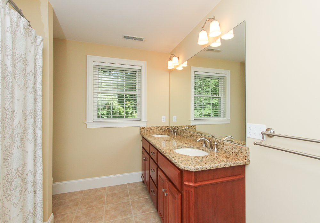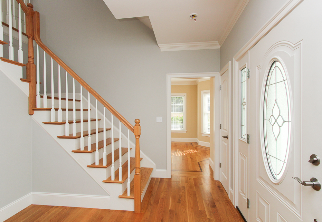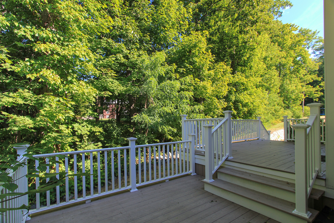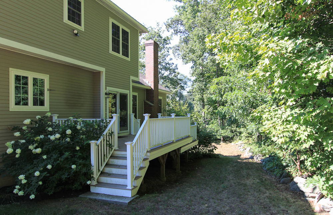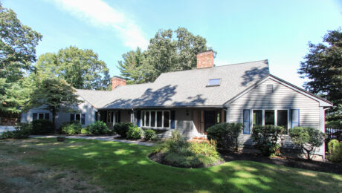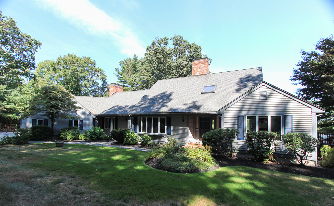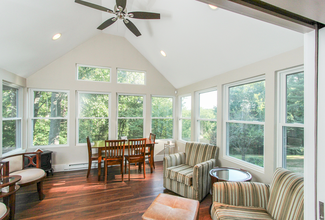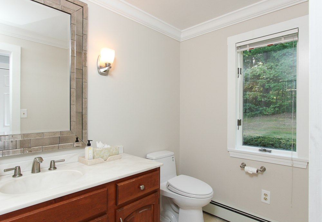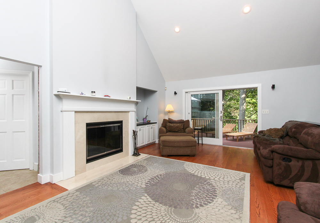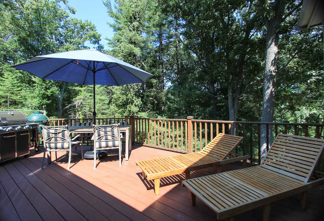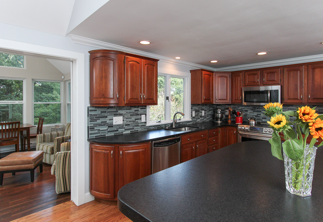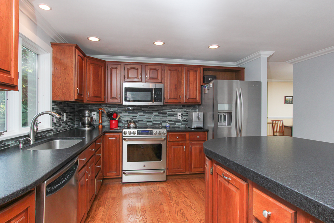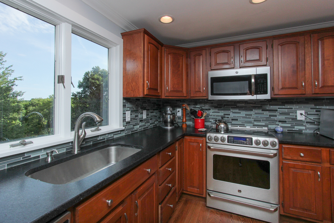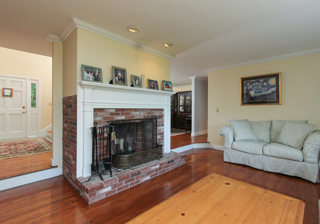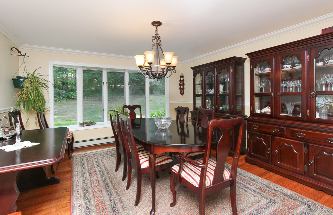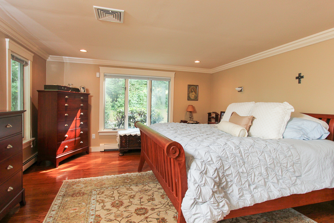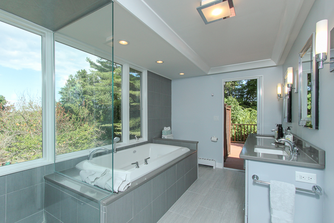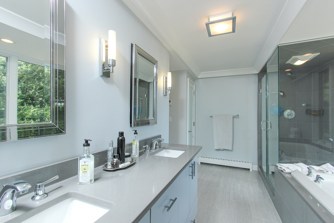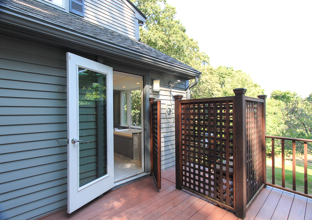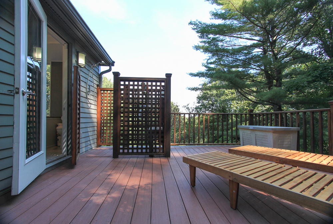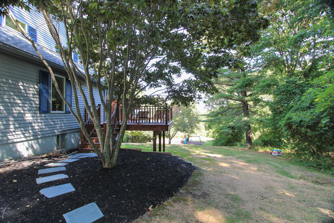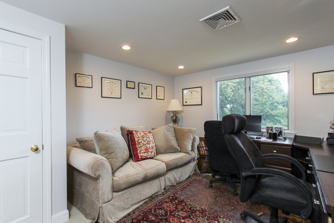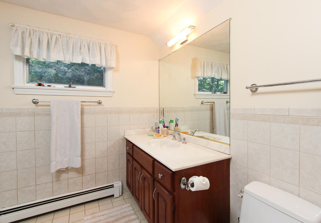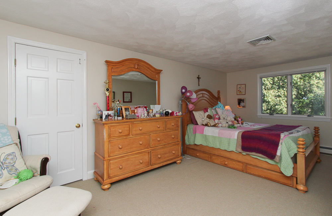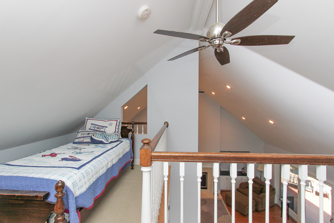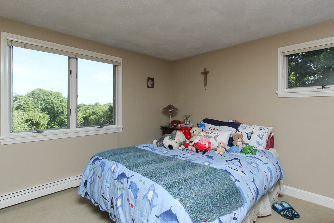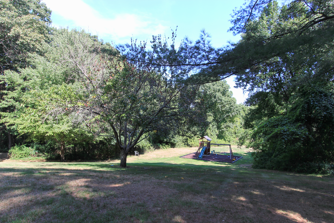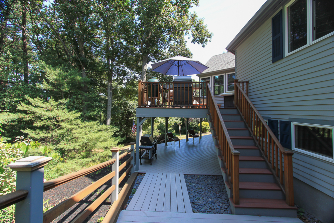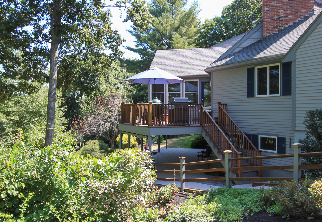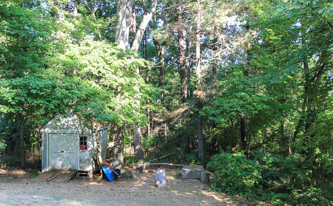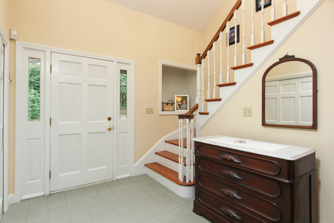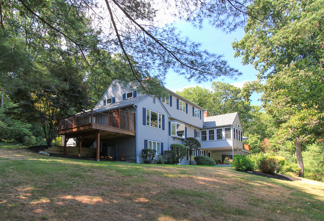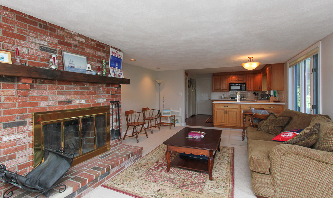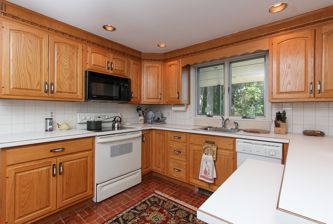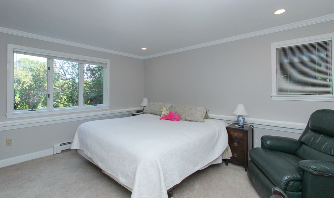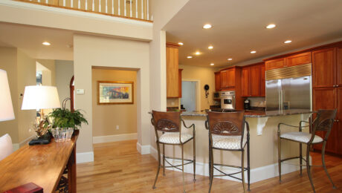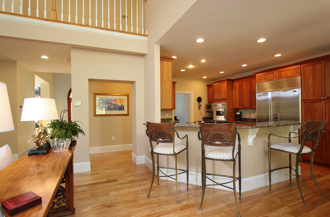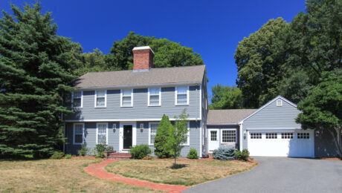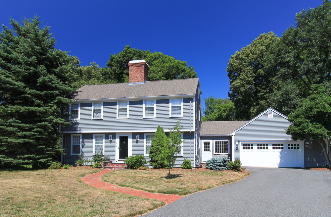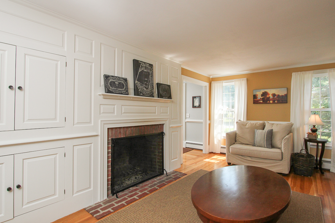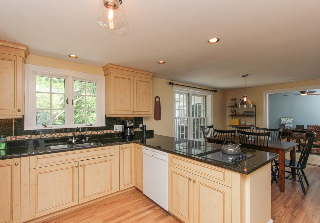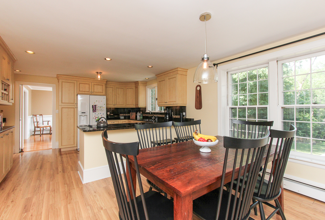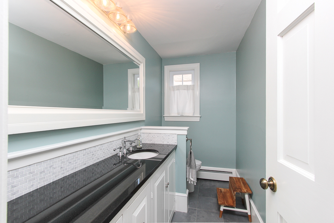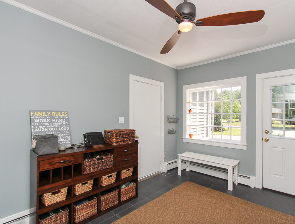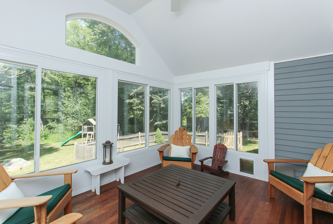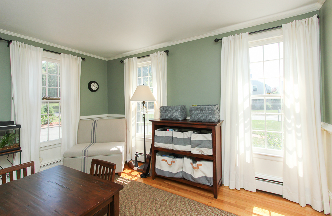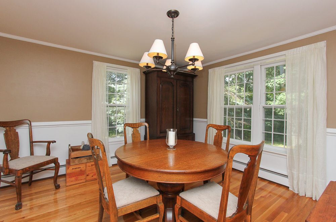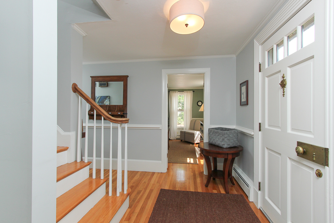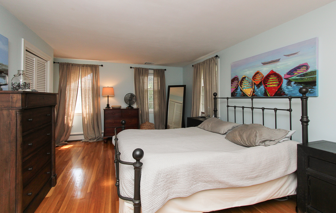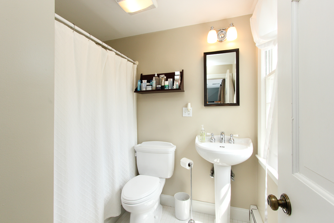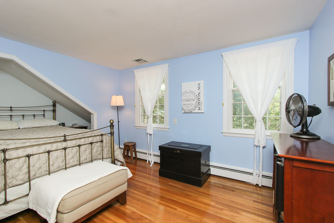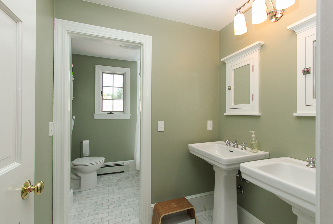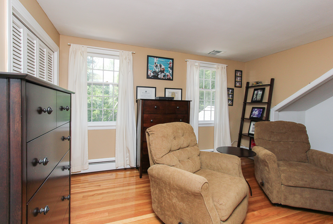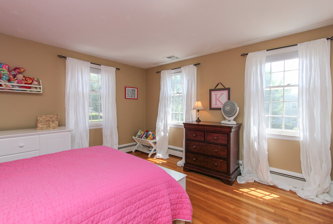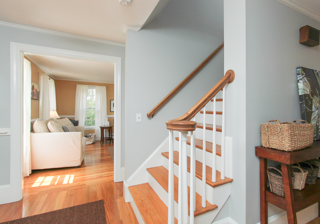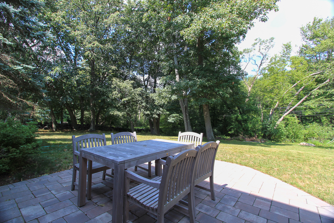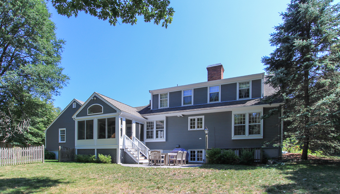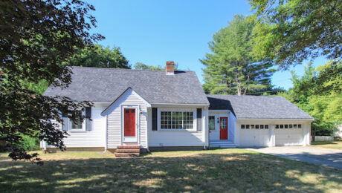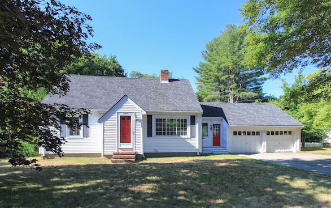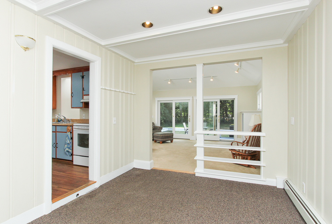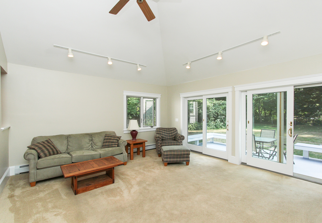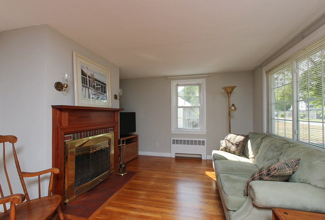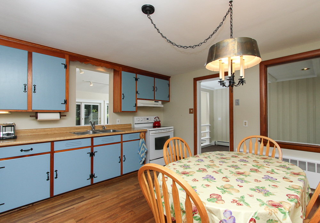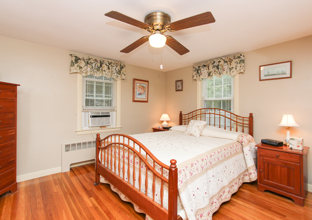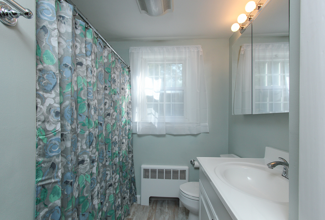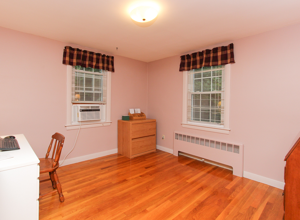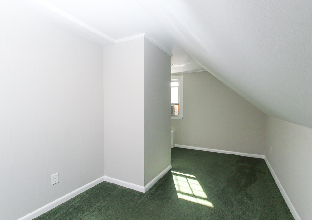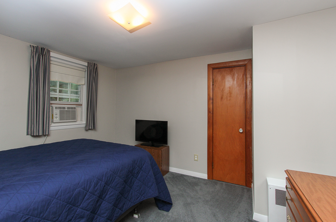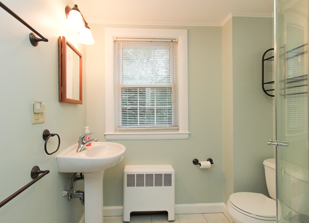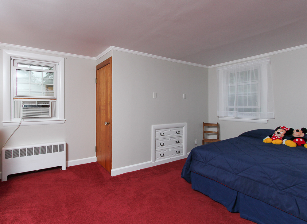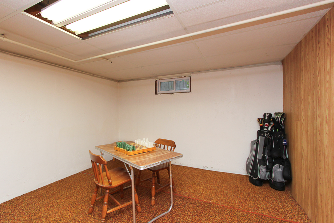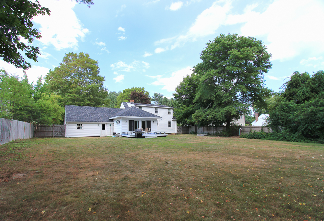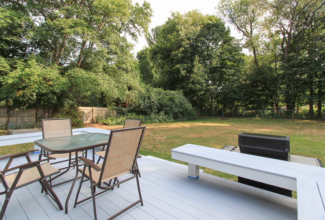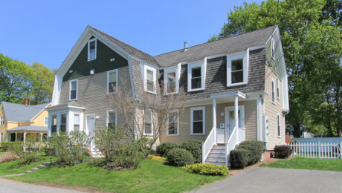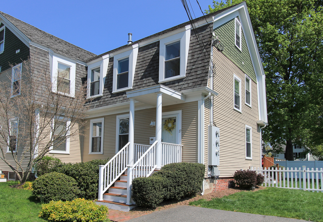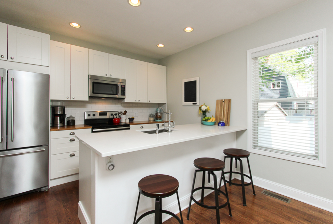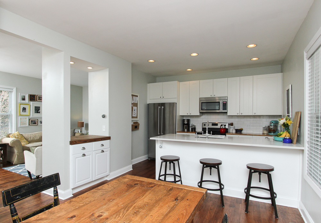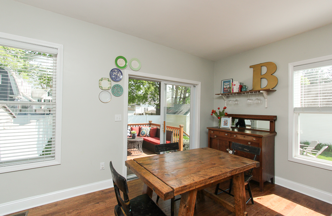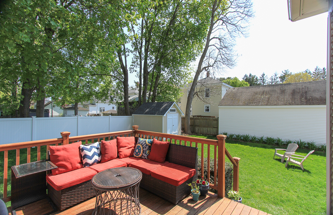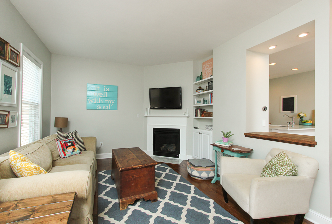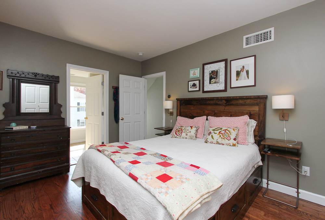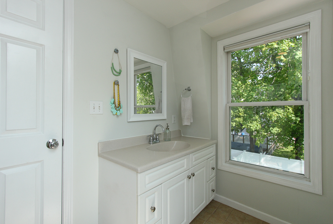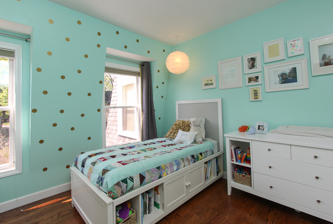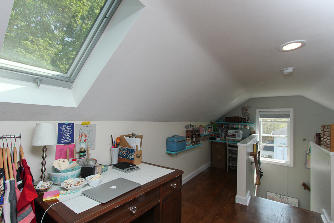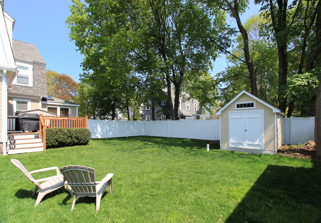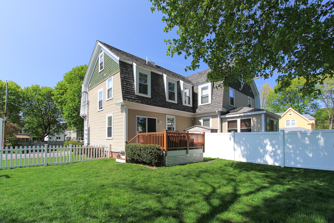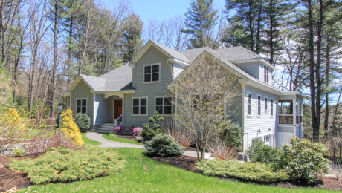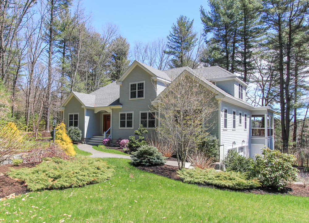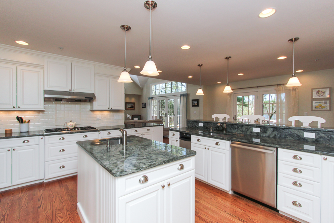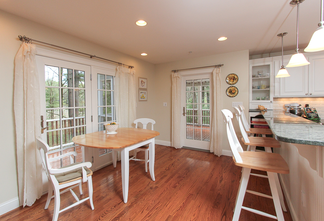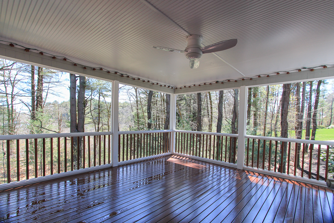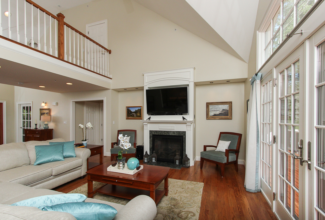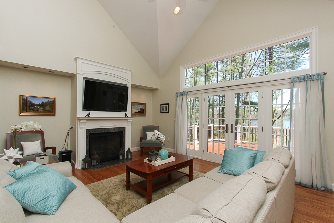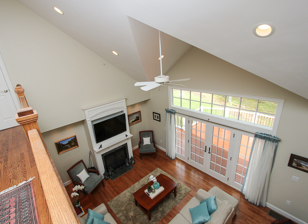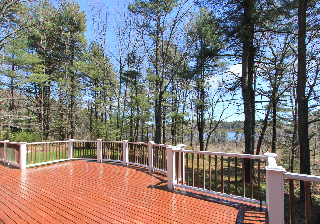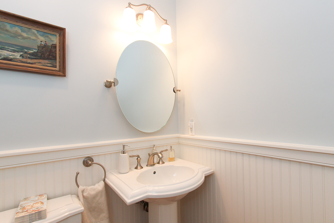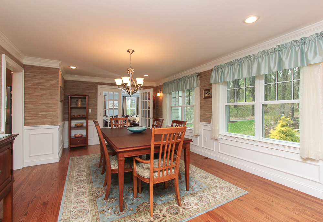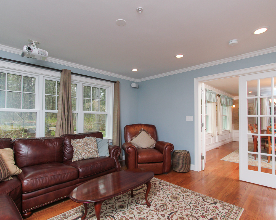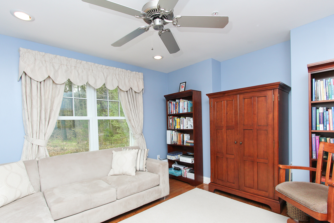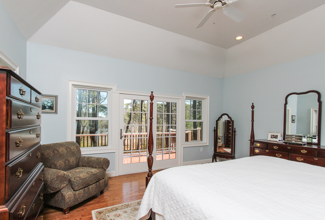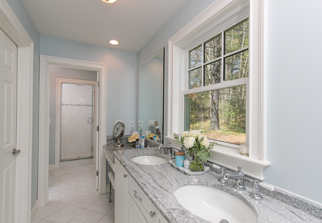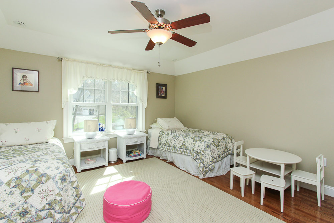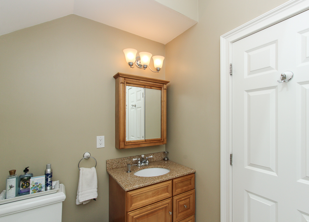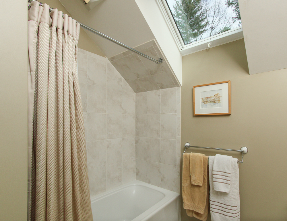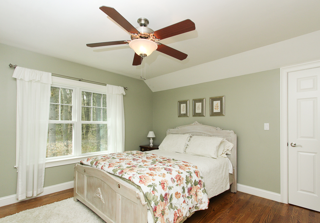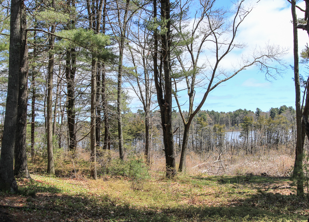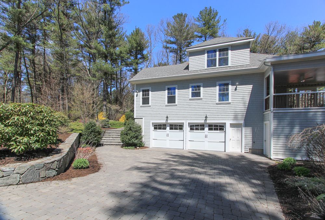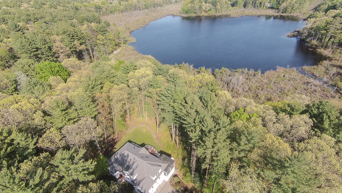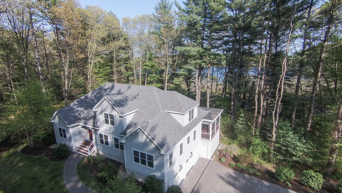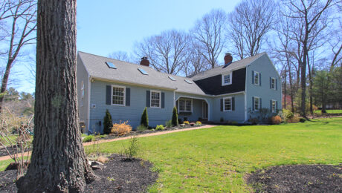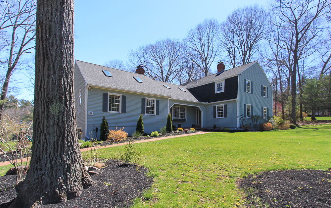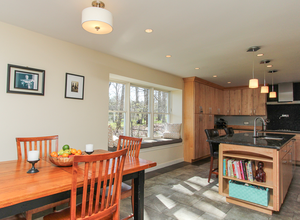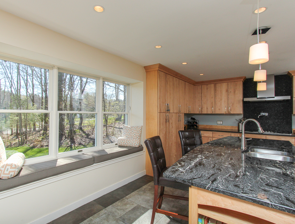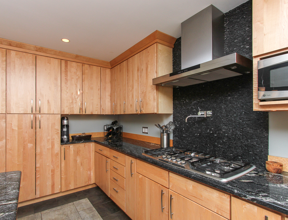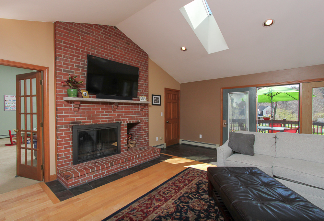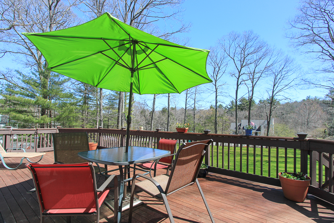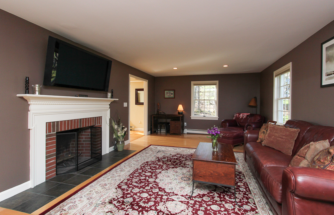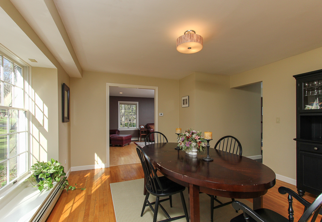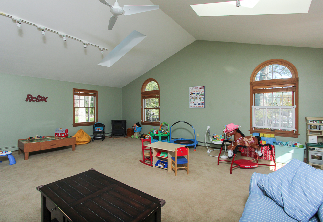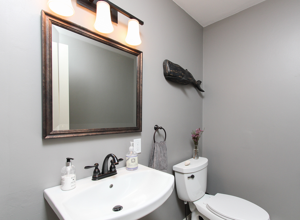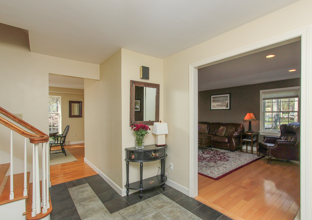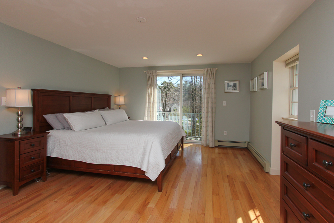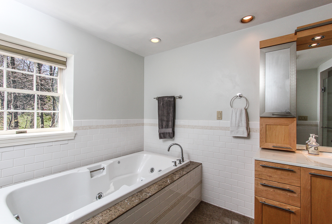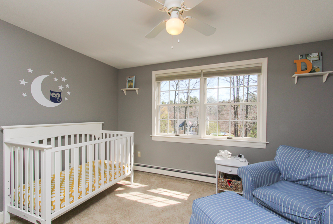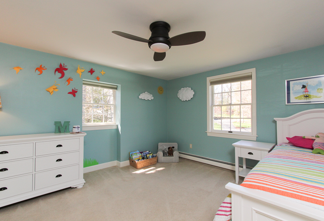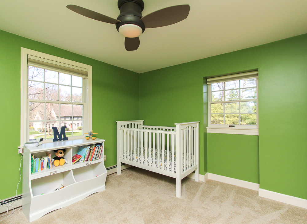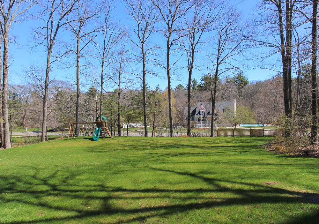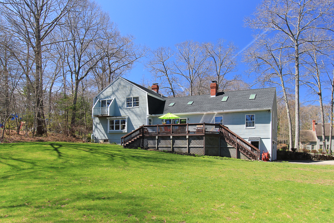51 Mill Street Hamilton, MA
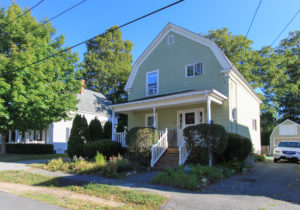 Sold in November 2016.
Sold in November 2016.
This circa 1930’s Dutch colonial is located in an in-town neighborhood in Hamilton, Massachusetts. With easy access to the commuter rail station, downtown businesses, restaurants, schools and parks.
As you wander through the neighborhood you can’t see that this home has an amazing .43 acre lot, a rare asset in this location. You can take advantage of the activity in the neighborhood from your front porch or privacy in the fenced back yard.
The kitchen is remarkably large and unexpected in this style home, a great place for entertaining and everyday enjoyment. On the back of the house is a room that can be used as either a den or office. This room has large windows that look out to the yard. There are high ceilings on both floors, three bedrooms, one full and one half bath.
There is a newer roof and hot water heater plus the laundry is conveniently located in the half bath on the first floor.
Located just a few blocks away is the Hamilton Wenham Regional Library, ball fields and multiple parks and Patton Park in the other direction. This is a great place to be for access to Boston and North Shore activities and resources, including Crane Beach in nearby Ipswich.
- Published in Past Property Listings
78 Edgelawn Avenue North Andover, MA – Unit 8
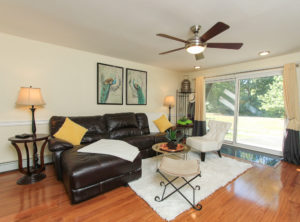 Sold in October 2016.
Sold in October 2016.
Stylish first floor condominium located at Heritage Green in North Andover, MA. Heritage Green is a large professionally managed complex with multiple low rise brick buildings set with green space around them.
This unit is located in the back of a twelve unit building. Sliding glass doors let in lots of natural light and open out to the large grassy green.The parking is at the side of the building ensuring a more private location with a lovely view out to the grounds.
The rooms are spacious with wood laminate floors and ceiling fans in both the living room and bedroom. The updated eat-in kitchen has maple cabinets, a tumbled marble back splash, stainless steel appliances and include garbage disposal, microwave, dishwasher, gas stove and a refrigerator with water and an ice maker.
Before entering the bedroom and bathroom there is a small hallway allowing for some separation and privacy from the main living space. The bathroom has a marble tiled floor, and tiled tub and shower.
The spacious laundry room is conveniently located near the unit on the same floor and has a utility sink. There is extra attic storage and air conditioning is provided with a wall unit.
Heat and hot water are included in the monthly condo fees in addition to maintenance, insurance and care of the association amenities. See the listing data for more details.
Located in a central area in the complex is an in-ground pool, a small shallow pool, tennis court, club room and playground. The well equipped workout room has multiple sliders that look out to the pool area. Bathrooms complete with showers are available here as well. Pet are allowed and there is plenty of parking. Great opportunity to own for less than you may be paying for rent. Additional updates include plumbing, electrical and lighting.
Easy access to Routes 93 and 495, and Merrimack College shops restaurant and town businesses. North Andover has so much to offer including The Trustees of The Reservations property, Wier Hill, where you can enjoy miles of picturesque trails year round.
Stevens Pond is also close by enjoyed for swimming by North Andover residents. The Harold Parker State Forest is located within North Andover and three other neighboring towns an offers a variety of recreational opportunities.
- Published in Past Property Listings
4 Hickory Lane Topsfield, MA
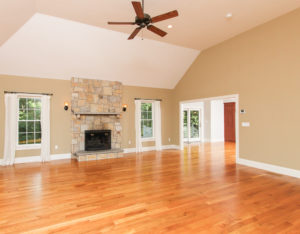 Sold in October 2016.
Sold in October 2016.
Beautiful drive up to this colonial home, set high off the street and highlighted with stone walls and walk-way in the front. Built in 2010 and located on a side street in neighborhood of newer homes in Topsfield, MA.
This is a very sunny home with a dramatic family room that has a vaulted ceiling and field stone wood burning fireplace. This room is open to the kitchen that has cherry cabinets, granite counters, center island, breakfast bar, and stainless steel appliances. The kitchen has a large dining space and sliders that lead to the private deck.
The second floor has three bedrooms an office with a fabulous palladian window and a walk-up attic. The walk-out lower level includes a finished bonus room and full bathroom.
The .6 acre yard offers just the right amount of landscaping with a wooded backdrop, allowing for privacy and freedom from to much yard work. A two car garage opens to a tiled mudroom entry. Central air conditioning, central vacuum and irrigation are additional features. Easy access to Route 1 and downtown.
- Published in Past Property Listings
58 Farley Avenue Ipswich, MA
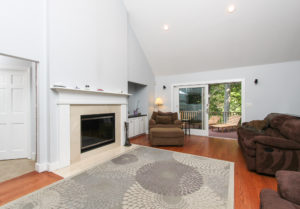 Sold in March 2017.
Sold in March 2017.
Enjoy both a fabulous private setting at the end of a cul-de-sac, and the many advantages of being close to downtown Ipswich and the commuter rail station. Located on 1.64 acres in the Timber Hill neighborhood overlooking a large yard bordered by the woods beyond.
The eat-in cherry kitchen with impressive leathered granite counters, large kitchen island with breakfast bar, and stainless steel appliances lead out through glass pocket doors to the sun room and is open to the dramatic family room with vaulted ceilings and built-ins. The fireplace can be enjoyed from both this room and the kitchen. These rooms have access to the two level composite deck with mahogany rails. The lower level ensures that you will be able to be outside even when it rains.
The first floor master bedroom with walk-in closet, enjoys a recently completed stunning master bathroom renovation. Carefully designed to enjoy the surroundings with a picture window and a private deck with outdoor shower. This room has tile floors with radiant heat, a walk-in shower, soaking tub, double vanity with quartz counters and mirrored Robern medicine cabinets.
The second floor has three additional bedrooms, one with a loft that overlooks the family room and kitchen.
Additional features include a bonus room over the garage with skylights that works well as an office, studio or activity room. There is a first floor tiled laundry room, attached two car garage, central air conditioning, central vacuum and security system.
This home comes with a spacious one bedroom accessory apartment and has a separate entrance as well as interior access. The living room, kitchen and dining are all open to each other and there are sliding glass doors to the backyard and a wood burning fireplace.
This expanded cape style home has many additional updates including a freshly painted exterior and new roof.
Enjoy famous Crane Beach, Turner Hill Golf Club, Willowdale State Forest, and Mass Audubon’s Ipswich River Wildlife Sanctuary nearby.
- Published in Past Property Listings
Wondering how your renovations will affect your home’s value?
This is a question we are asked frequently. We have addressed the question in a post before and decided to bring it back with a new post, since it is continuously a popular subject. Remodeling magazine has updated their data for 2016 with the Remodeling 2016 Cost vs. Value Report. They explain what their numbers mean and the method they used to obtain them. It is a great tool to play around with.
Many factors can greatly effect the cost of a renovation or building project. We continue to use the Houzz.com calculator to get an idea of what people are spending in different locations for different projects. Check it out. (more…)
- Published in Selling Brief - Selling Real Estate
2 Thaxton Road Beverly, MA
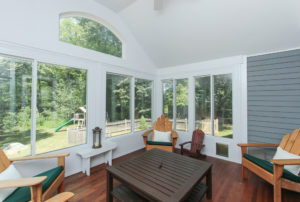 Sold in November 2016.
Sold in November 2016.
Excellent Centerville location in Beverly, Massachusetts. Well established neighborhood with mature landscaping in the Thaxton Heights neighborhood. A peaceful setting on a private .6 acre corner lot bordered by a stone wall.
This colonial home has had many updates, renovations and improvements. The roomy kitchen has maple cabinets, granite counters, a breakfast bar and large dining area with a glass from built-in cabinet.
The bathrooms are strikingly beautiful and updated with impressive contemporary style. The living room has extensive built-ins that frame the wood burning fireplace.
First floor office, hardwood floors, central air conditioning, an attached two car garage and generator are additional features. Easy access to the highway, two commuter rail stations, Long Hill Reservation and many North Shore beaches and recreation. Enjoy Lynch Park and nearby Dane Street Beach.
See the video tour of 2 Thaxton Road Beverly, MA
- Published in Past Property Listings
11 Ortins Road Hamilton, MA
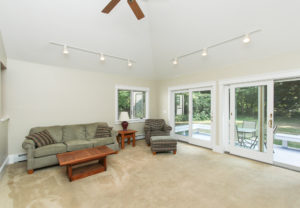 Sold in October 2016.
Sold in October 2016.
Expanded four bedroom cape located on a side street in a great Hamilton location. The current owners have added a beautiful family room off the kitchen with vaulted ceilings and two sets of sliders that lead out to a deck. The private yard is a spacious .37 acre lot. This home has a first floor bedroom and a full bath on each floor. There is an additional room and the private office can be located on either the first or second floor. There are hardwood floors and the living room enjoys a wood burning fireplace. The breezeway has been finished and opened up to the kitchen and family room with a door to the attached two car garage. This bonus room has flexibility as additional dining space, sitting room or mudroom. Easy access to the downtown businesses, restaurants, schools, parks and commuter rail. Also great location to enjoy Crane Beach and Appleton Farms nearby.
- Published in Past Property Listings
17 Elliot Street Hamilton, MA – Unit 3
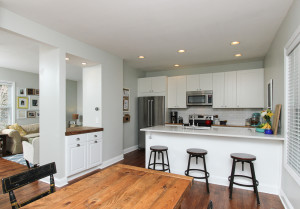 Sold in July 2016.
Sold in July 2016.
So many people are wanting to move to down town locations and this is a great spot in Hamilton, Massachusetts. Located just a few blocks from the commuter rail, restaurants, businesses, parks, schools, and regional library.
This home was converted and renovated into three fabulous townhouse condominiums in 2004. And this unit has since been updated with a new kitchen and now has hardwood floors throughout.
The first floor is open with a gas fireplace in the living room and a combination kitchen and dining room with sliding glass doors that open to the private deck and exclusive use yard. The beautiful quartz and wood counters with the white cabinets and hardwood floors are striking and contemporary.
On the second floor are two bedroom and two full bath. The en suite master bedroom has a bright and sunny bathroom with a walk-in shower. The second bath has both a shower and a tub.
The third floor loft with it’s skylight and hardwood floor is great space for an office, studio, or TV room.
The central air conditioning, second floor laundry, two side by side parking spots and separate basement with access from the kitchen all add to the easy living.
Living here makes it so easy to enjoy the wide range of recreational and cultural activities and resources on the North Shore. Including famous Crane Beach, a beautiful sandy ocean beach nearby.
- Published in Past Property Listings
40 Beaver Pond Road Beverly, MA
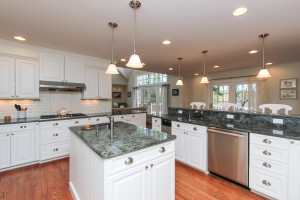 Sold in January 2017.
Sold in January 2017.
Set on 2.1 acres on Beaver Pond in North Beverly, Massachusetts. This waterfront contemporary home was custom built in 2009. The professional landscaping with lovely pathways and irrigation blends harmoniously with the natural landscape. Beaver Pond Road is a well known scenic and winding private road in an area that feels far away and peaceful, although it sits so close to town, commuter rail and has easy access to Route 128.
See the video for 40 Beaver Pond Road in Beverly, MA.
The 3,184+/- SF home has an excellent and desirable floor plan with a great balance of large open spaces and smaller private rooms. The well planned kitchen was designed by people that love to cook. It is very spacious, has a center island with a second sink, a breakfast bar and dining area. Impressive, striking and generous granite counters, stylish white cabinetry, high end stainless steel appliances that include a double oven and a walk-in pantry are just a few of the features. The kitchen is open to the family room and looks out through multiple glass doors, in both the family room and kitchen, to the expansive mahogany deck and connecting large screened porch. The wrap around porch and deck enjoy wooded and pond views. The family room has a vaulted ceiling and a gas fireplace.
The master bedroom is on the first floor and has a tray ceiling with a ceiling fan, and French doors to the deck. The beautiful bathroom has a tiled walk-in steam shower, two walk-in closets and dressing area. On the first floor are two rooms on either side one currently used as an office and the other as a TV room, both have glass doors that open to the foyer and dining room.
On the second floor are two bedrooms that share a bathroom with a combination tub and shower and natural light from the sky light. The second floor hallway loft overlooks the family room on one side and foyer on the other.
The exterior of the home is double stained white cedar shingle with composite trim and leaf guard gutters.
Additional features include high velocity central air conditioning, an automatic back-up generator that runs most of the home, a two car garage with a mudroom entrance and beautiful hardwood floors and finishes.
Easily enjoy nearby recreational and cultural activities including;
Dane Street Beach & Lyons Park
- Published in Past Property Listings
19 Longmeadow Drive Ipswich, MA
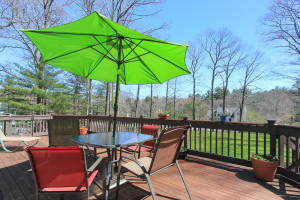 Sold in October 2016.
Sold in October 2016.
This contemporary Gambrel Colonial home with 3,409 SF+/- is privately set on an exceptionally beautiful yard of 1.07 acres. Located off a circular street in a lovely neighborhood of varied styled homes. Renovated kitchen with stylish maple cabinets, attractive granite counters, radiant heat, center island with breakfast bar and dining space, is a very generous size with a large window and window seat that overlooks the fabulous yard.
In addition to the adjacent family room with a wood burning fireplace and glass doors that lead to the deck there is a great room with a cathedral ceiling, skylights and ceiling fan. The more formal living room has a second fireplace and sun floods the dining room with tall windows.
On the second floor are four bedrooms, Two full bathrooms and a laundry room. The ensuite master with a sliding glass door and balcony has lovely hardwood floors and a walk-in closet.
The septic system was recently installed and a new roof was just completed.
Great access to downtown Ipswich businesses and commuter rail and the Ipswich River .
View the a video tour for 19 Longmeadow Drive Ipswich, MA.
Enjoy many nearby recreational activities.
- Published in Past Property Listings

