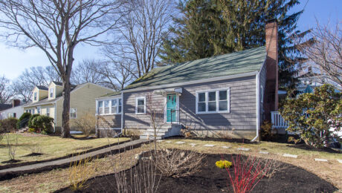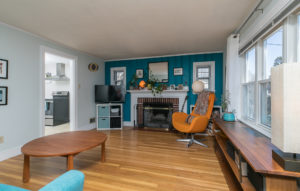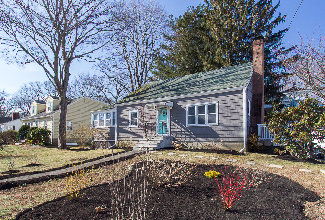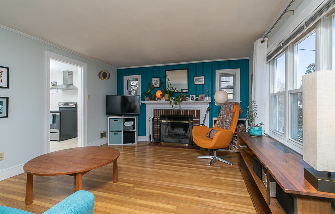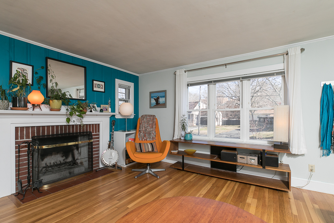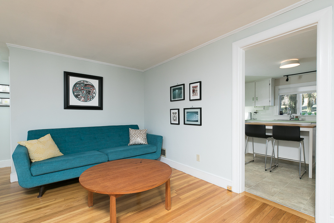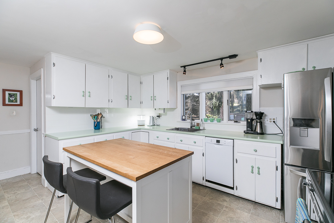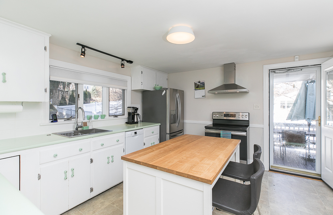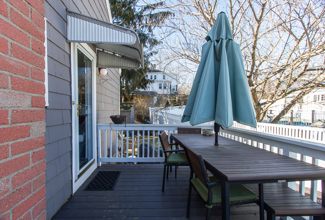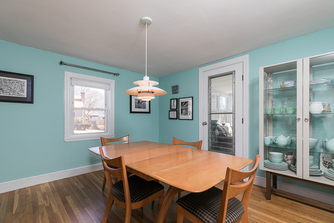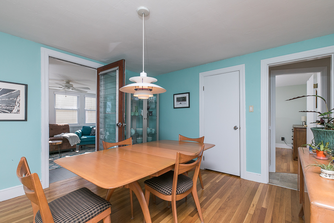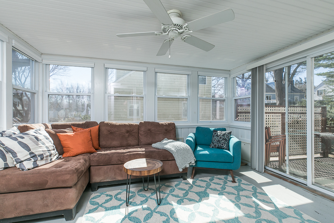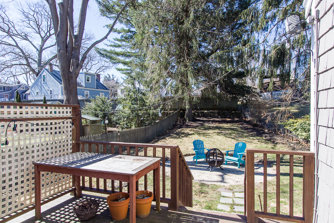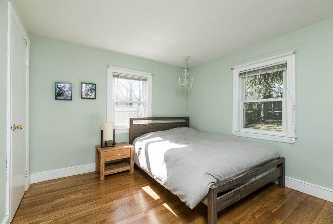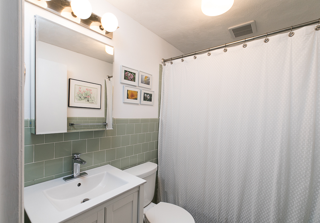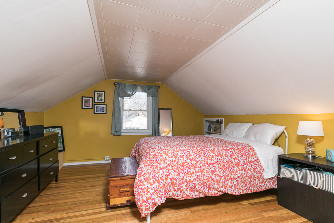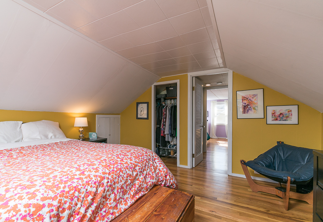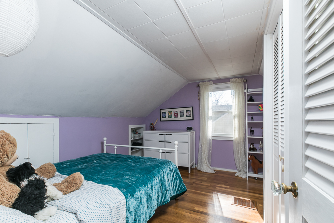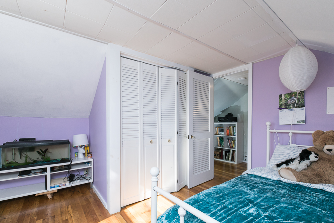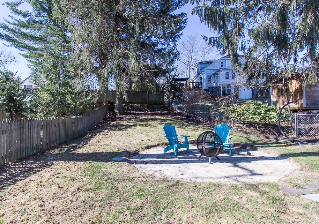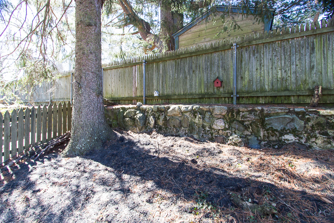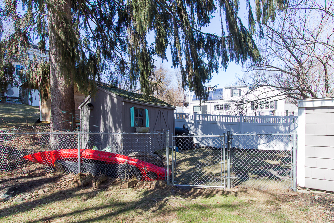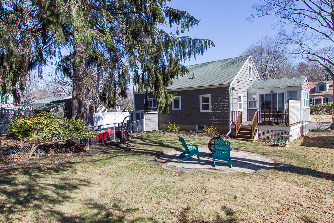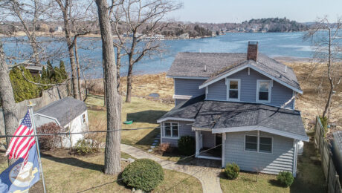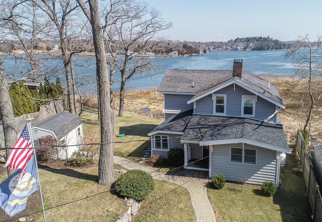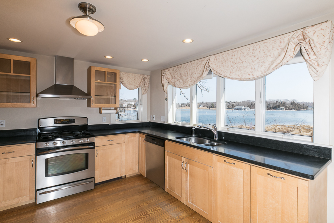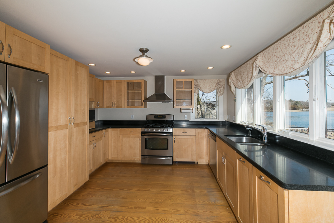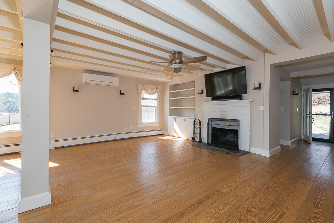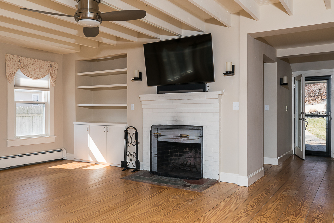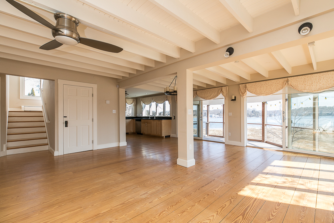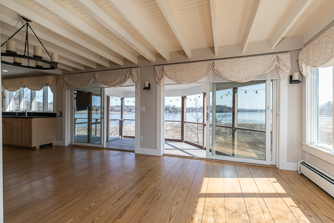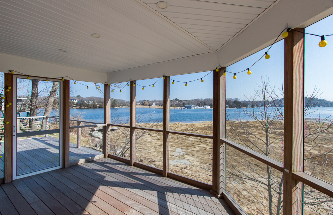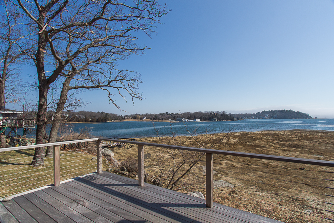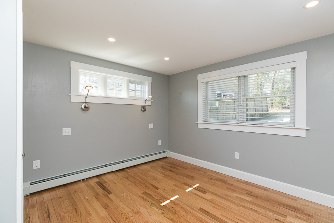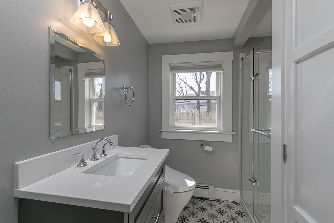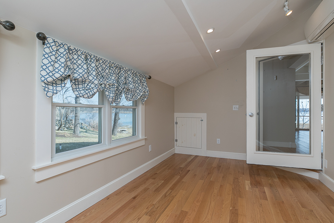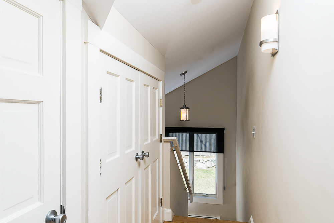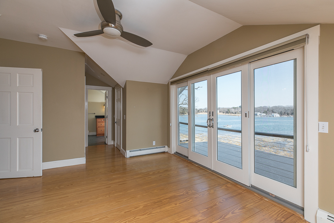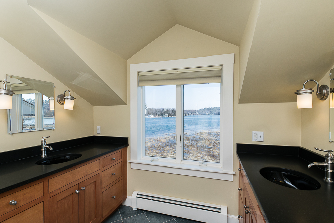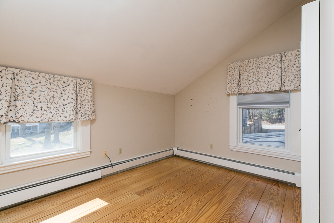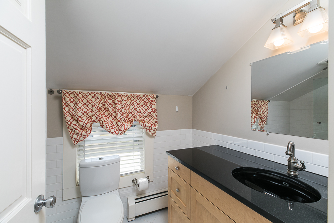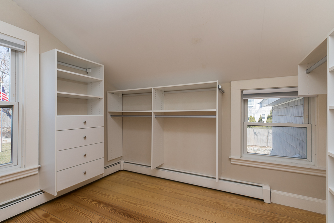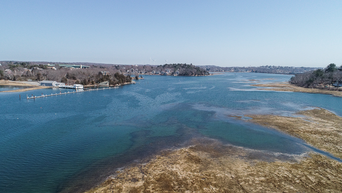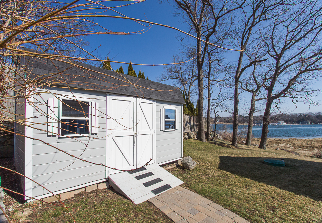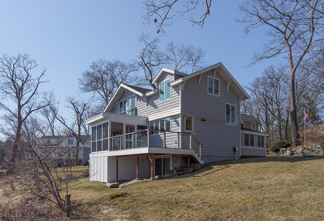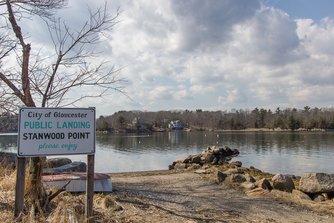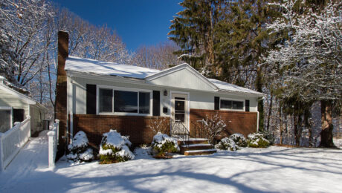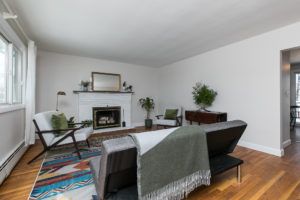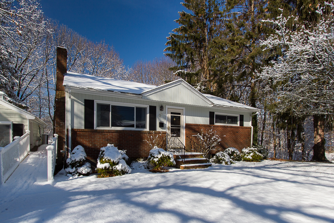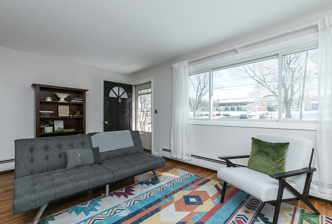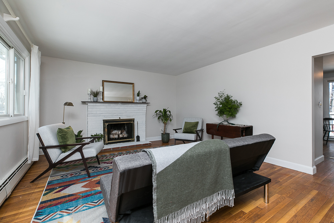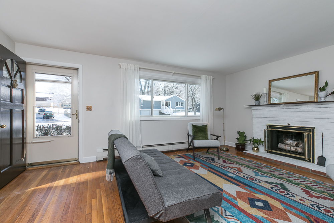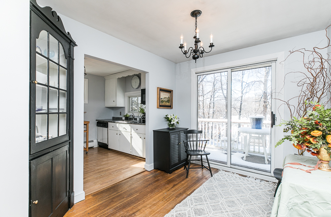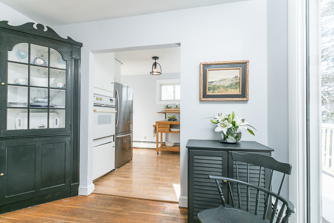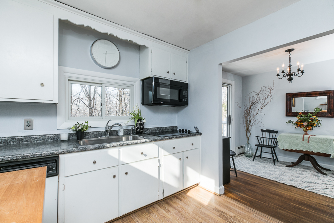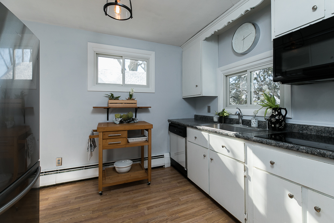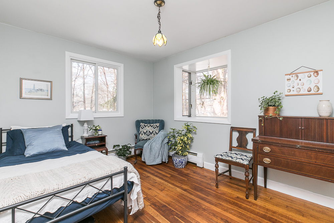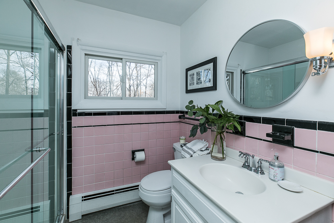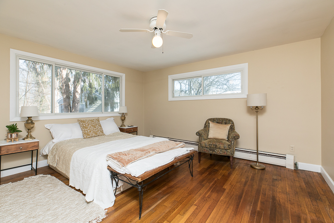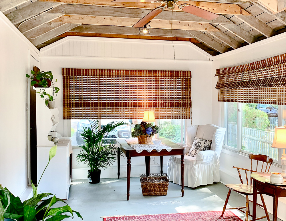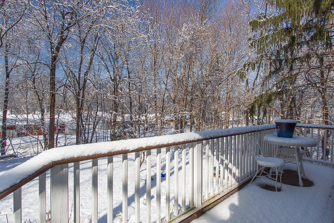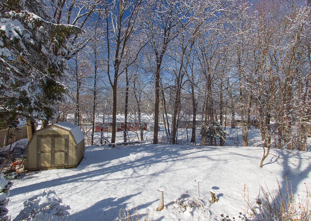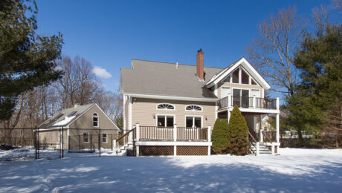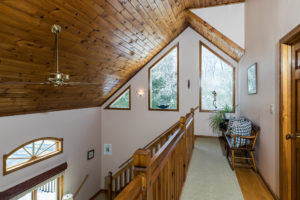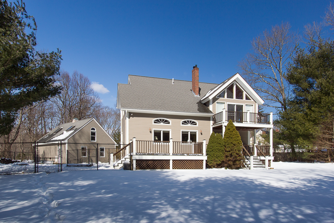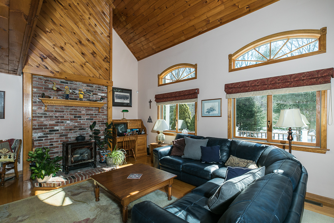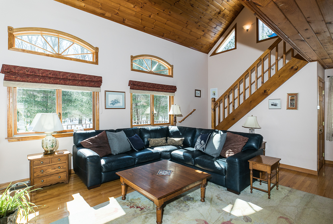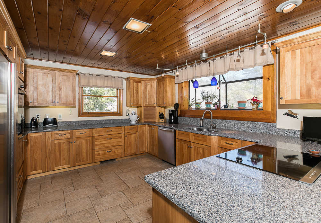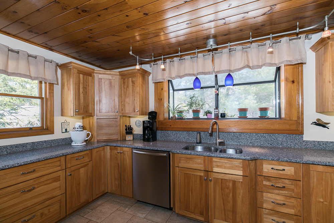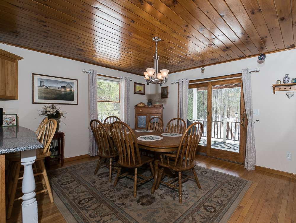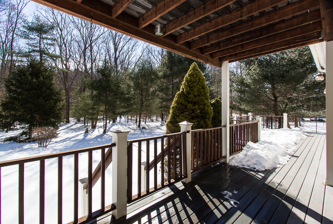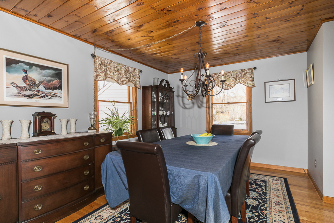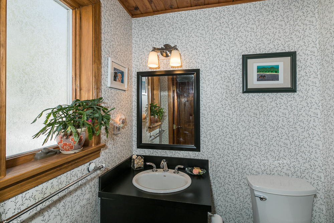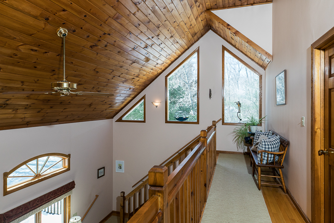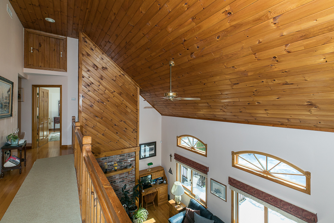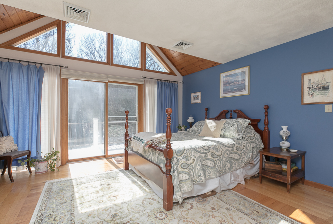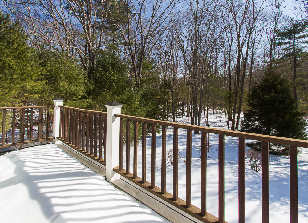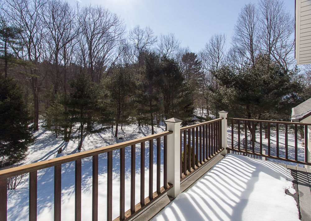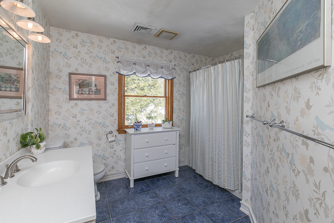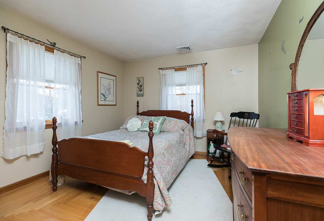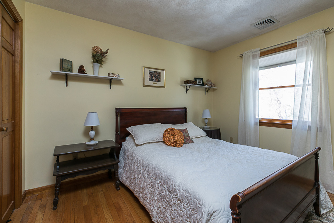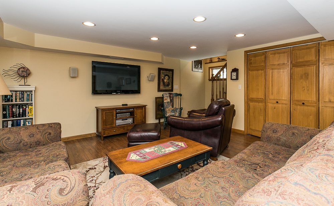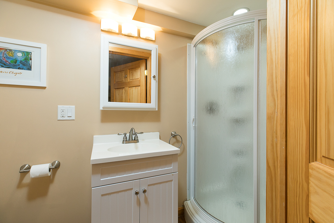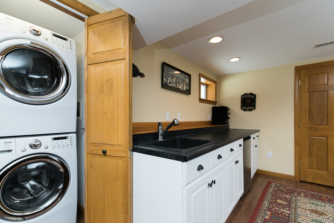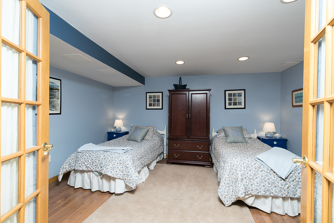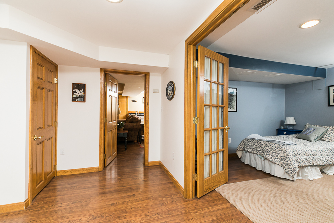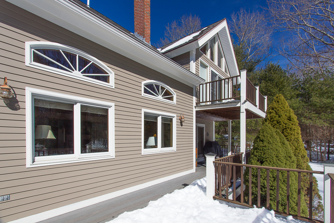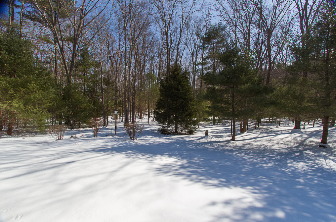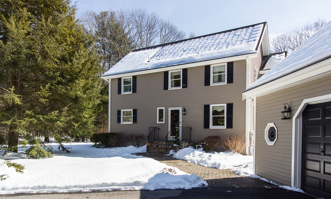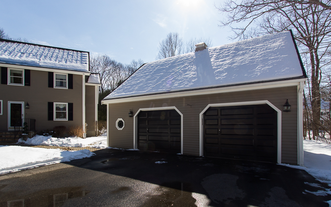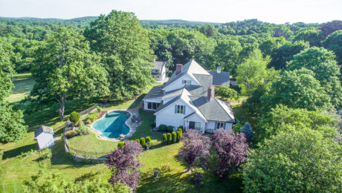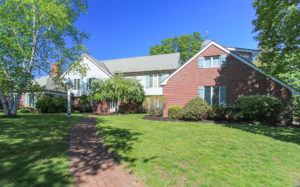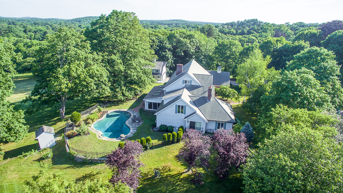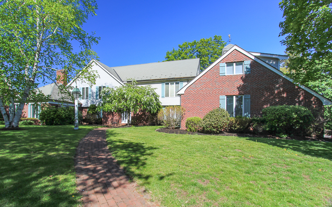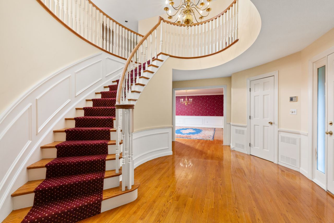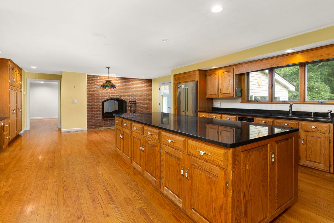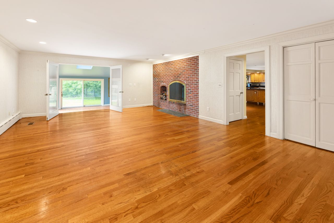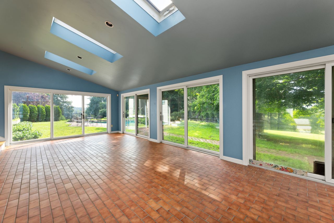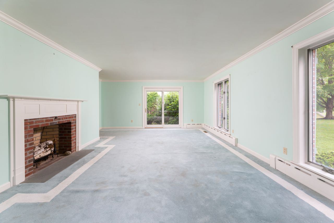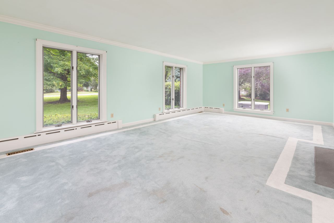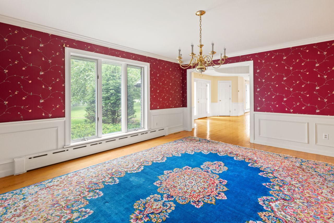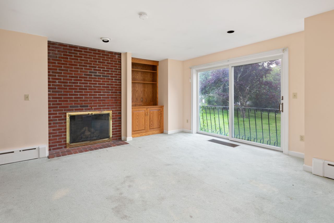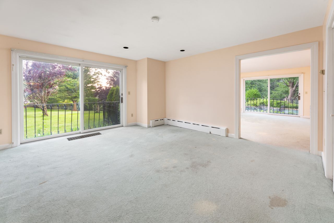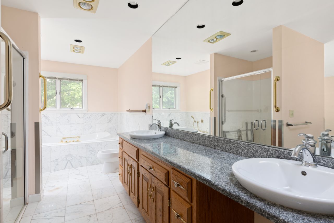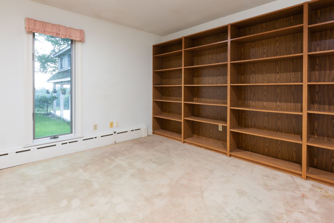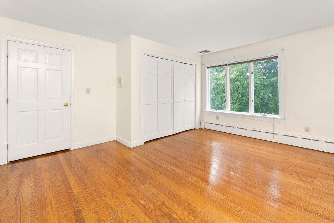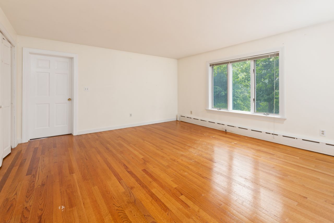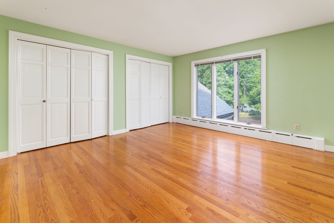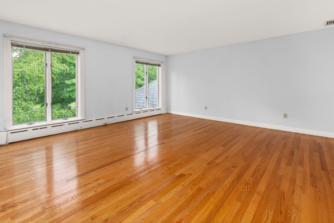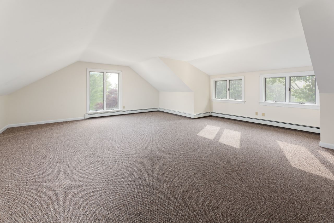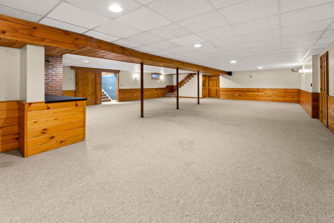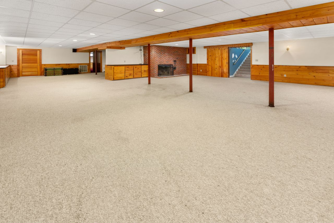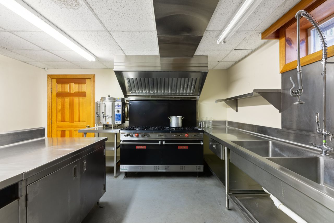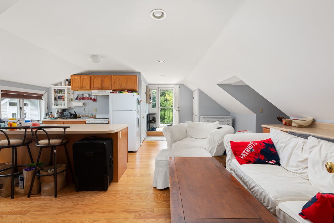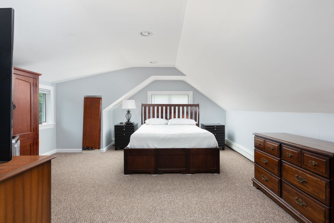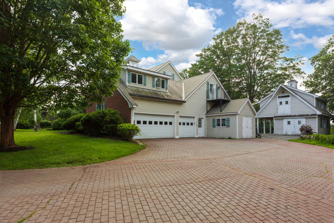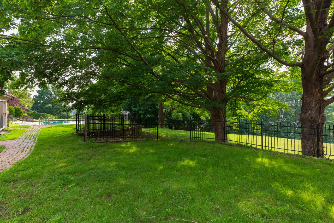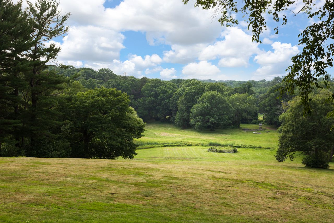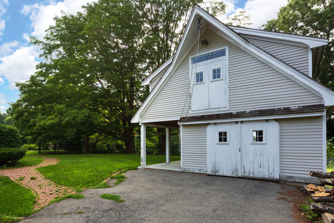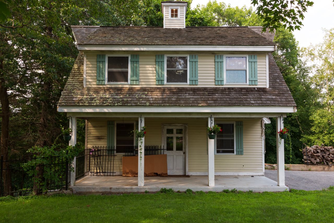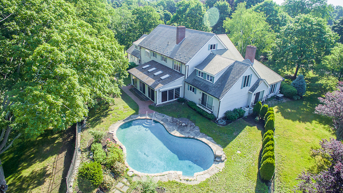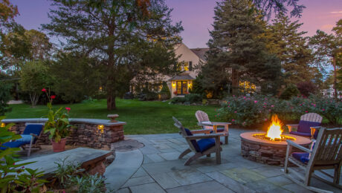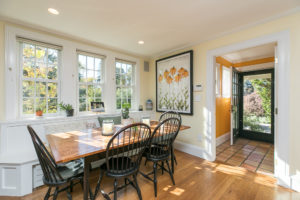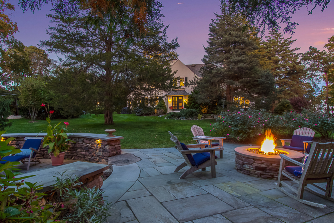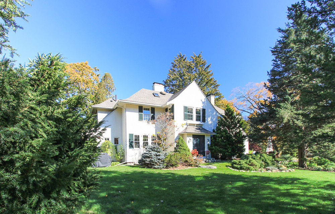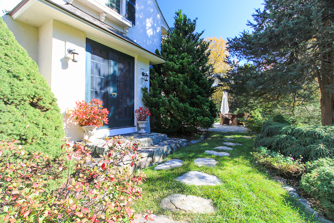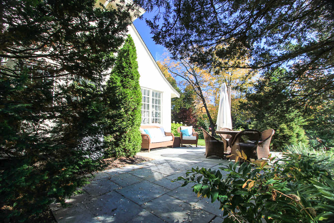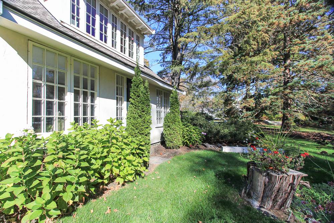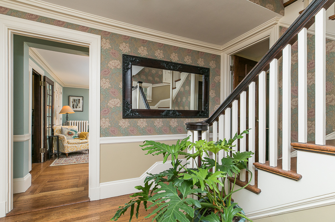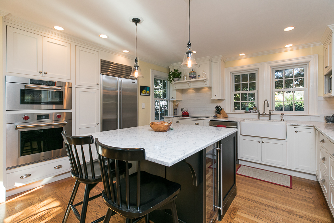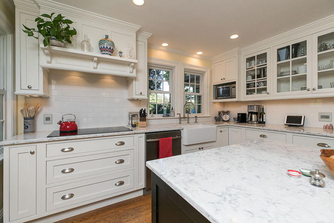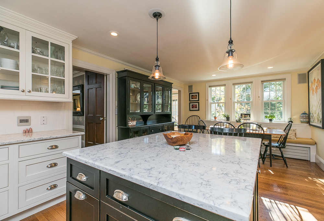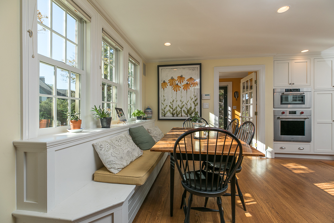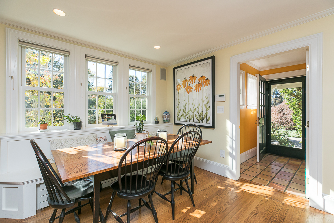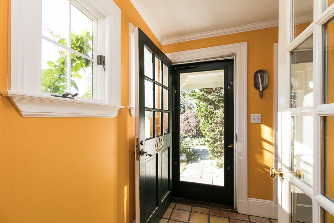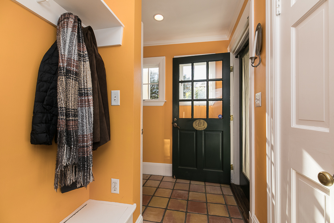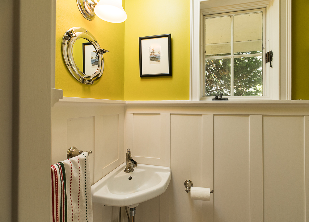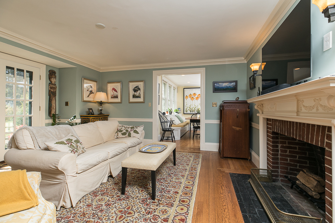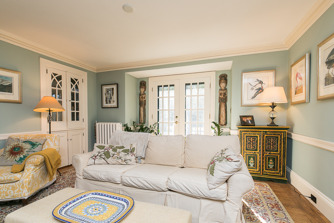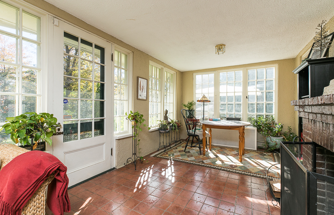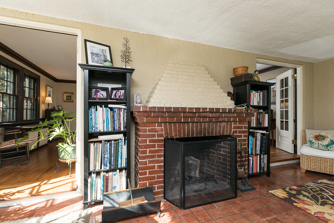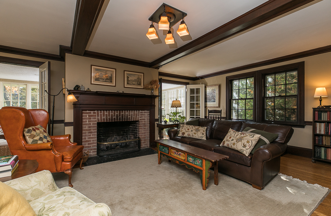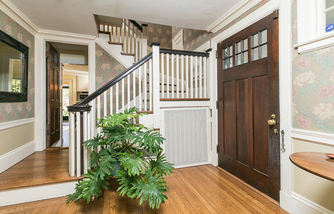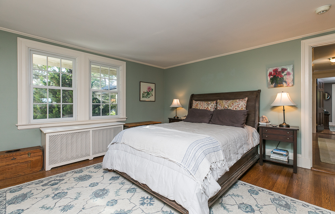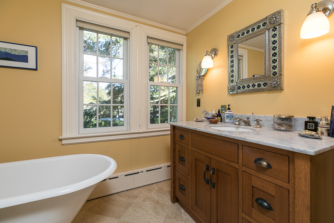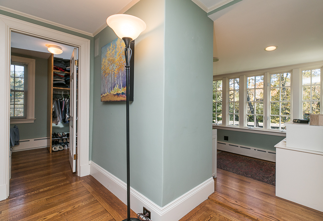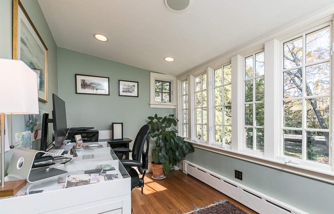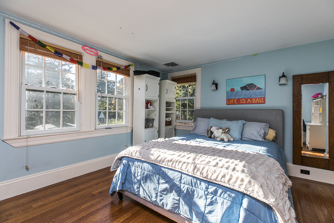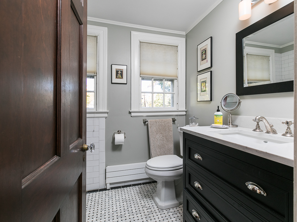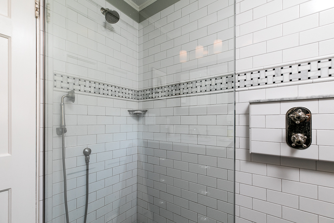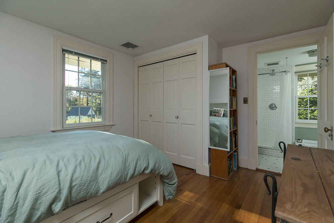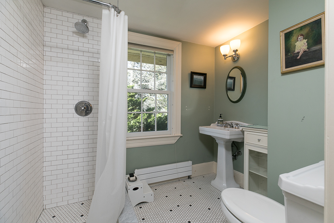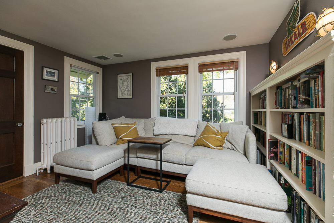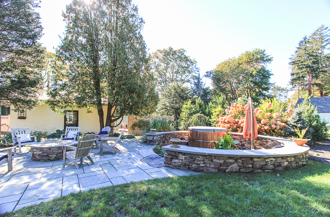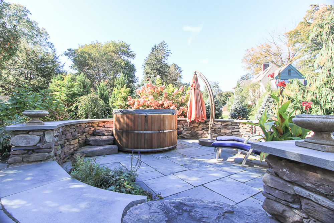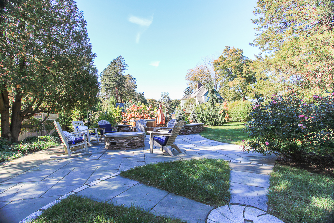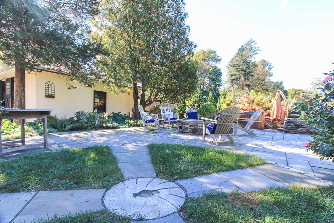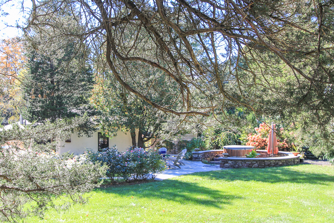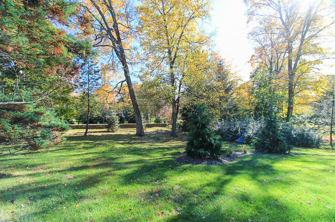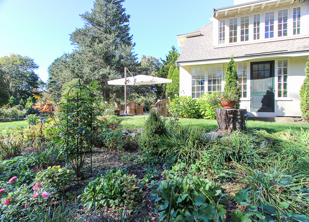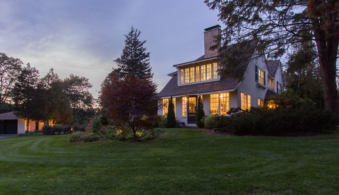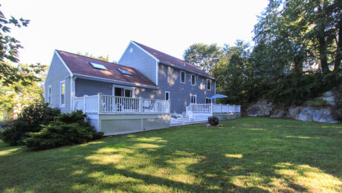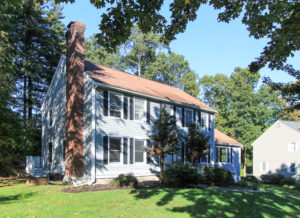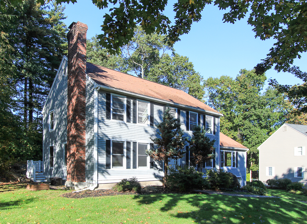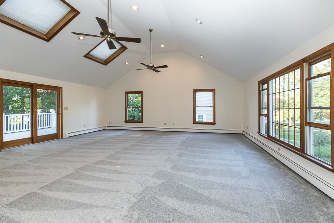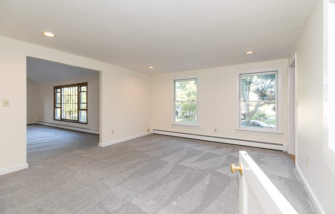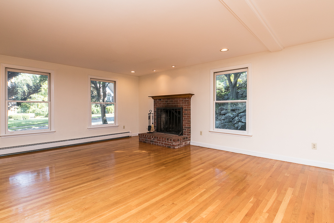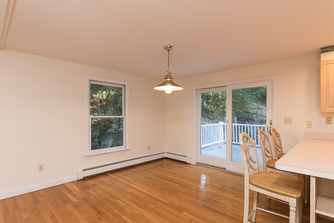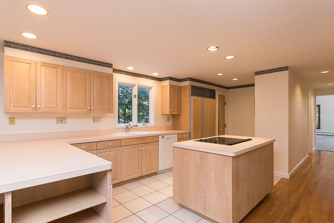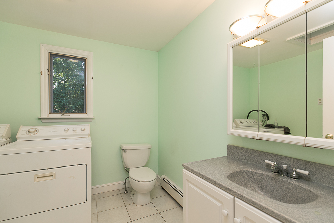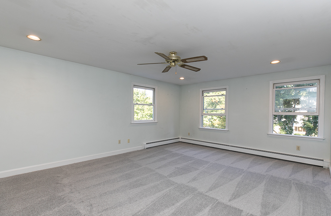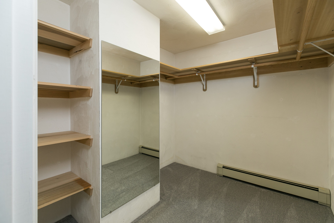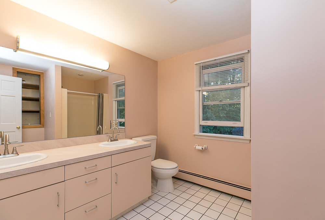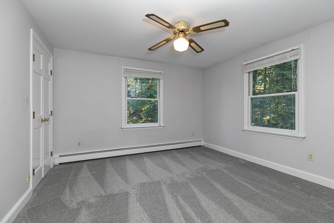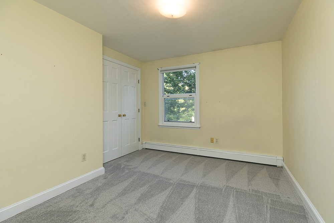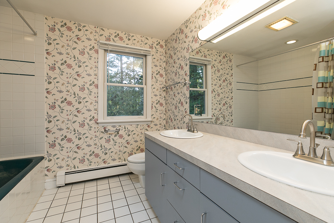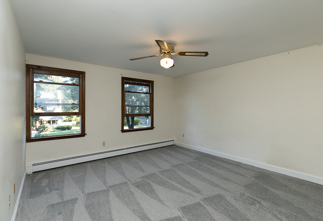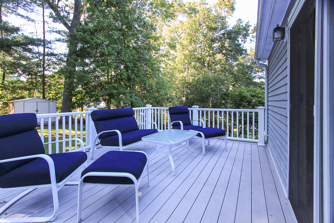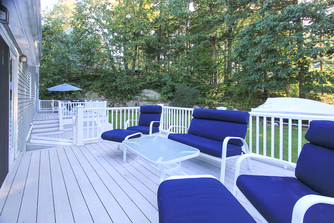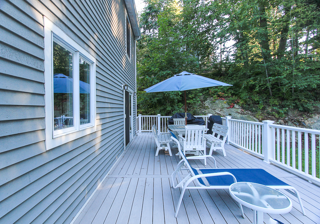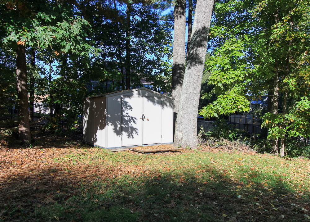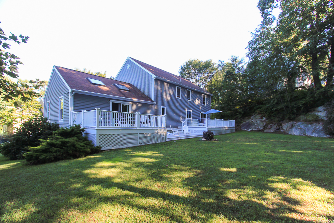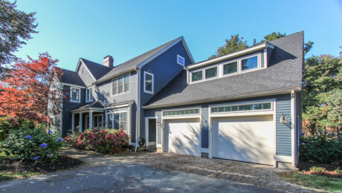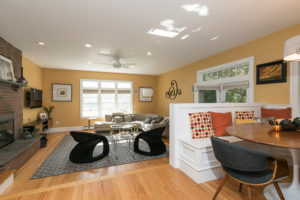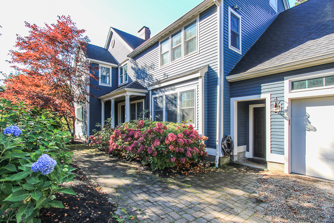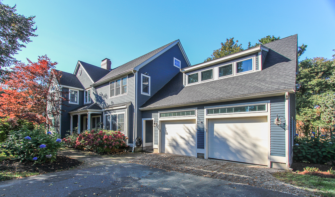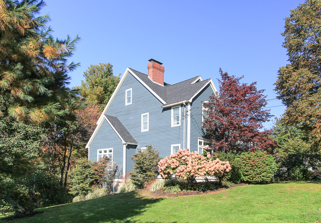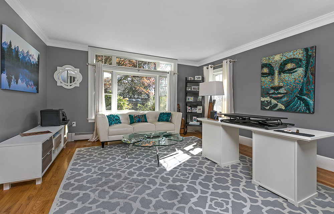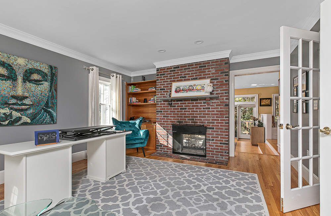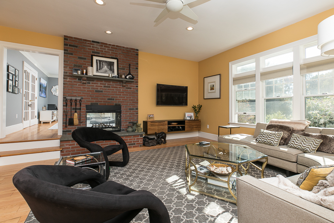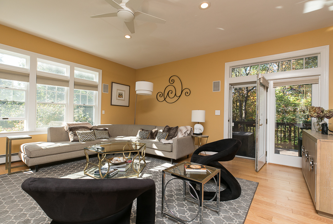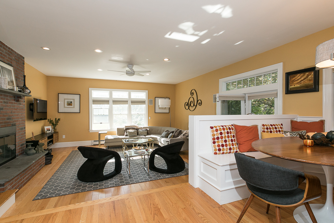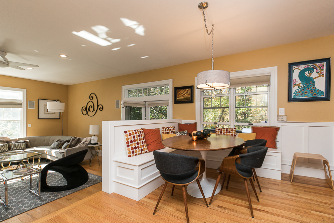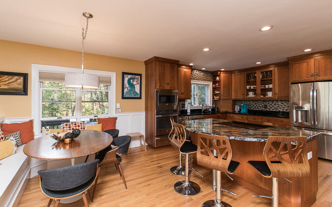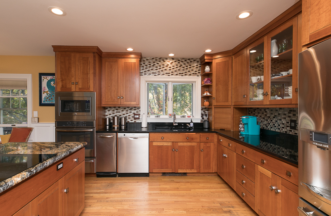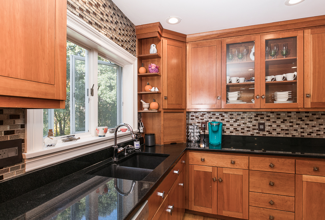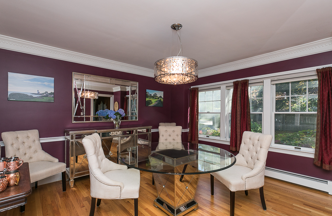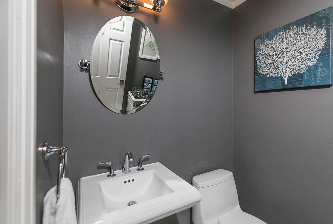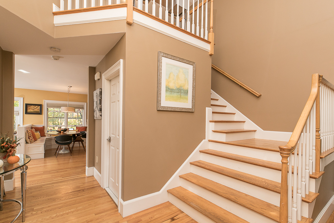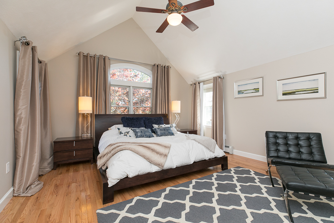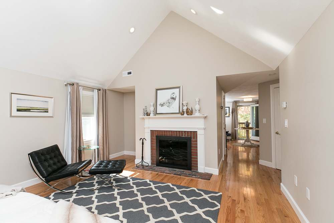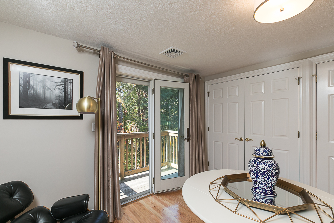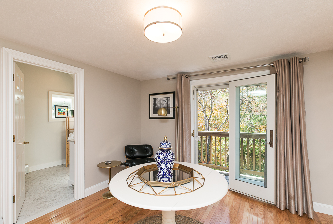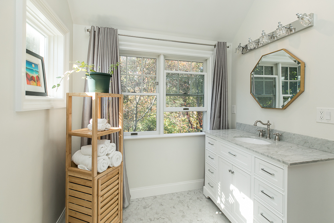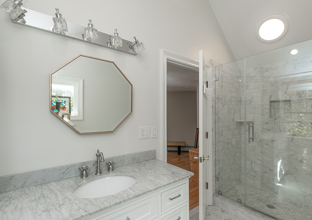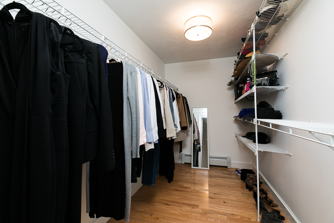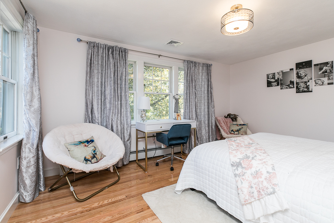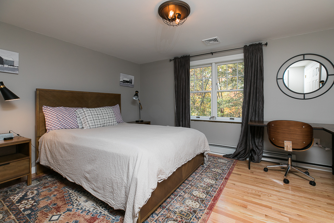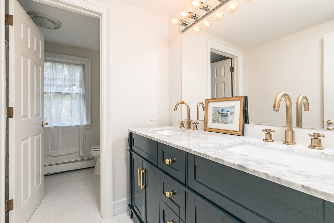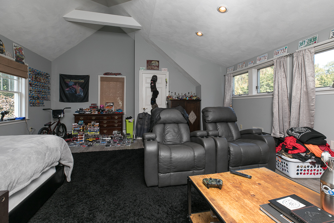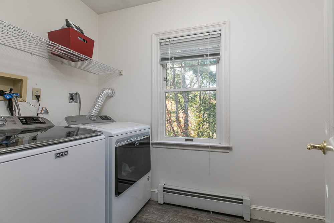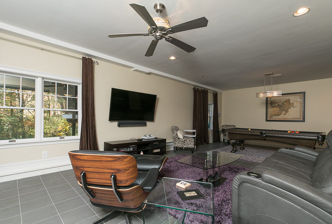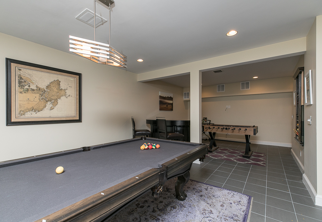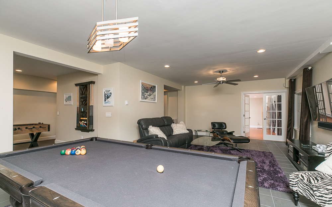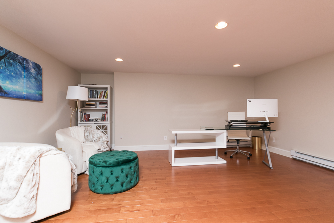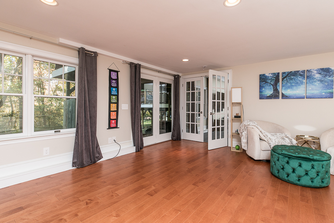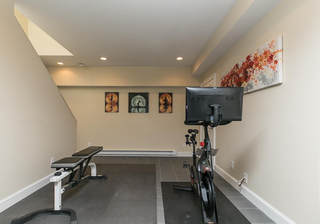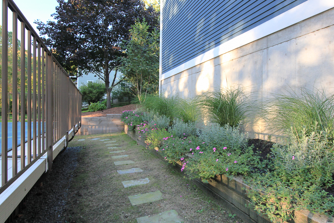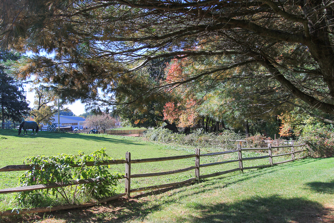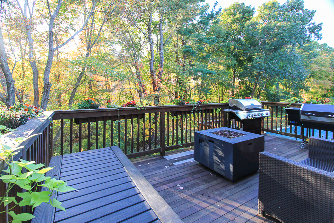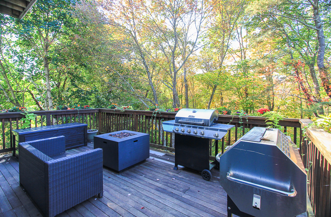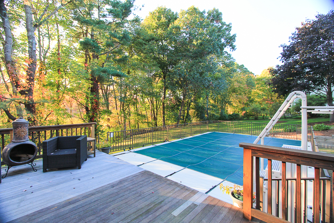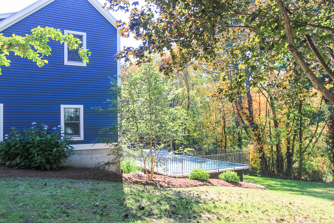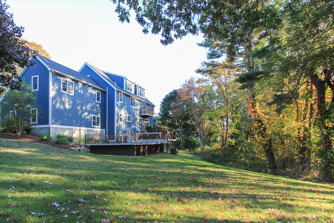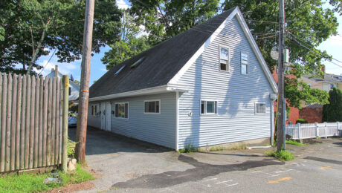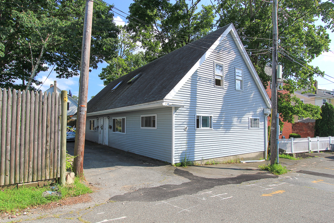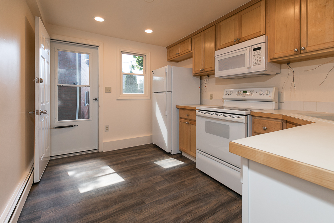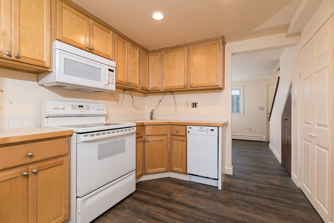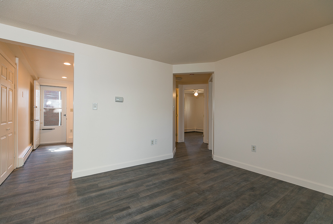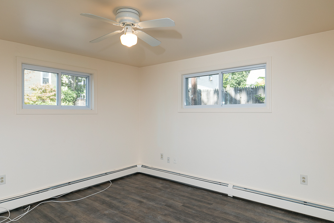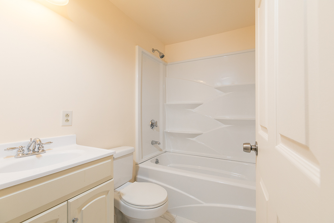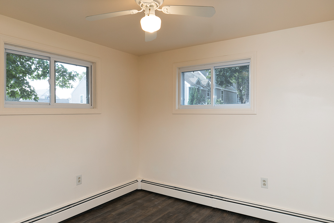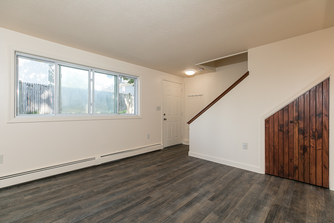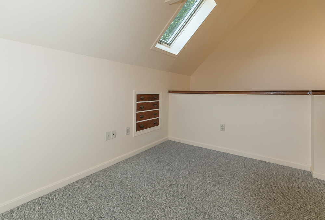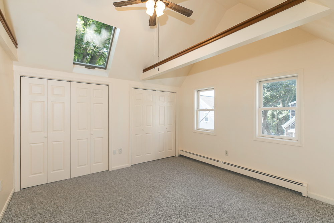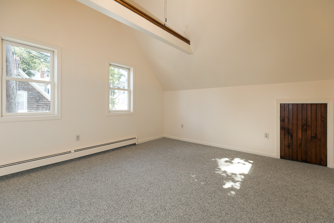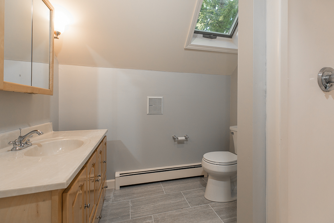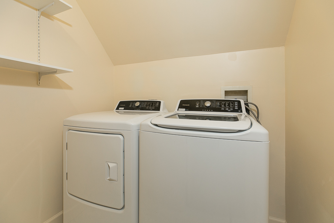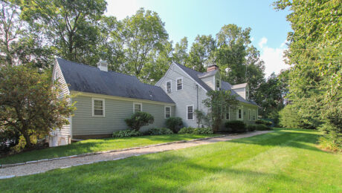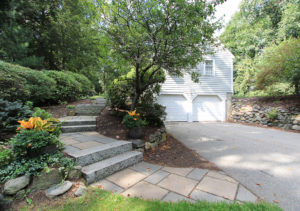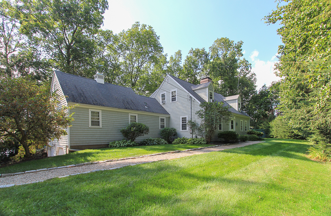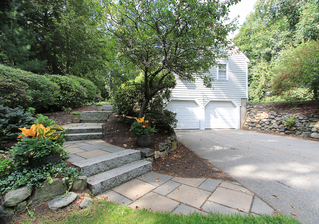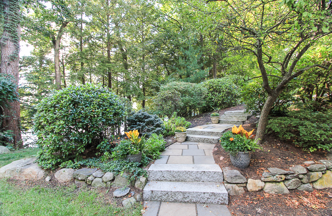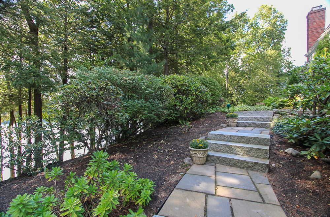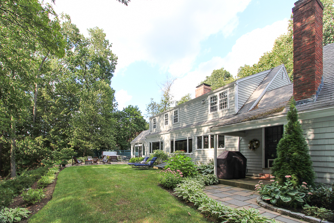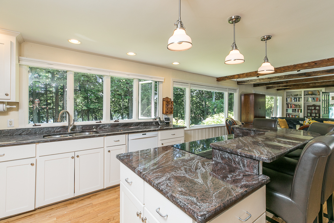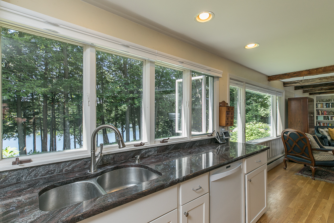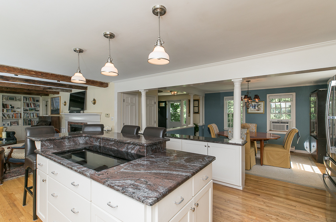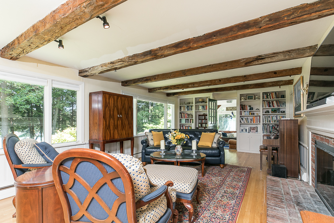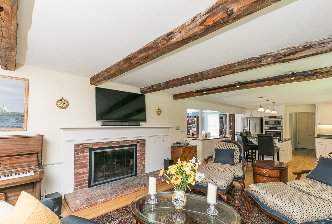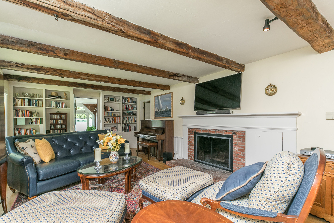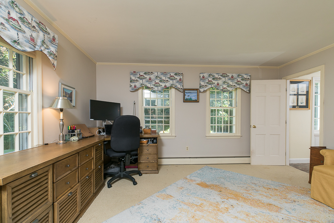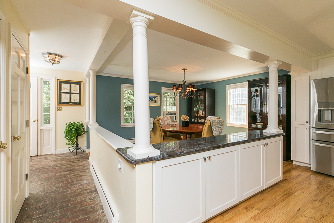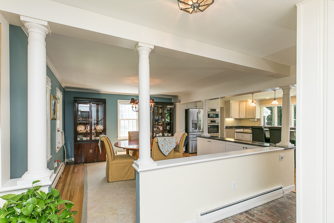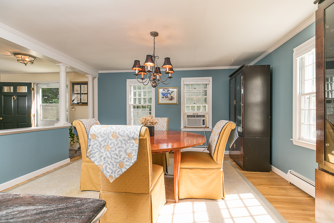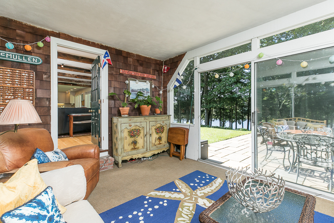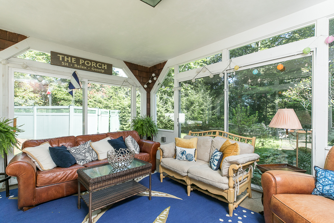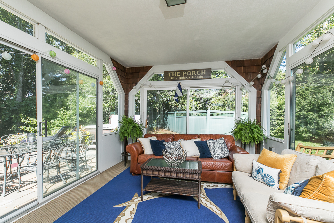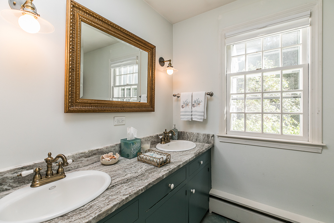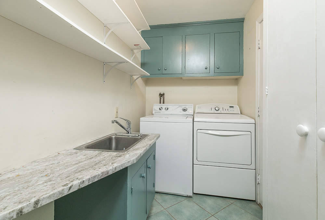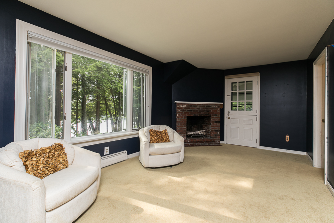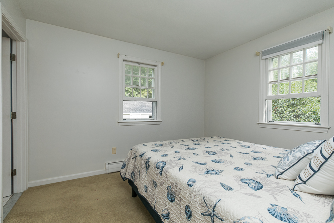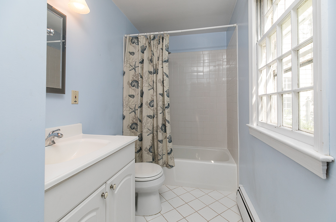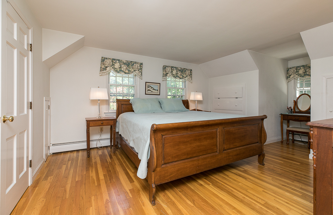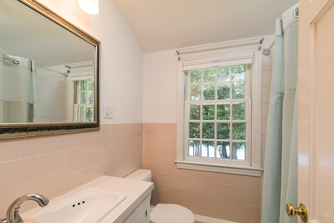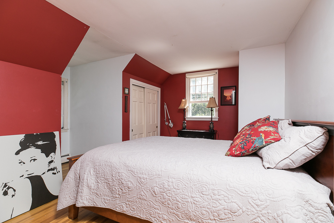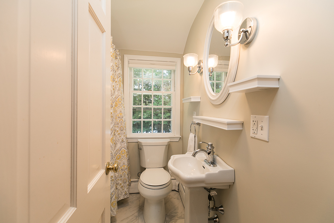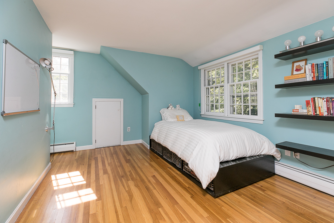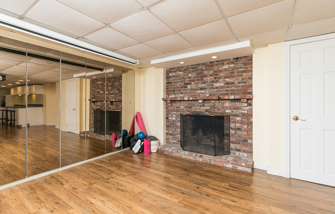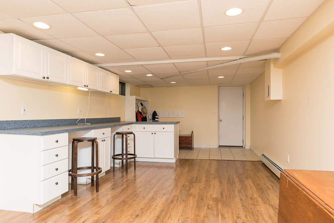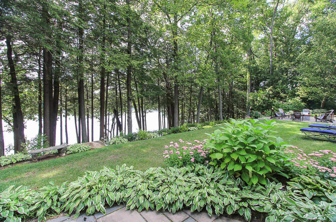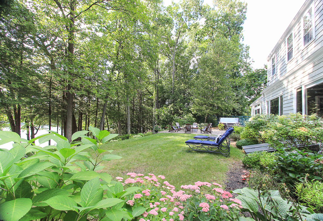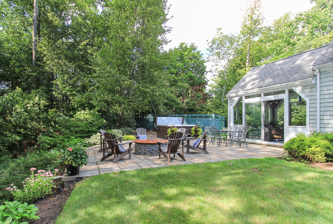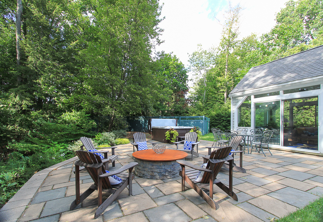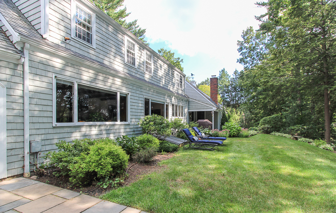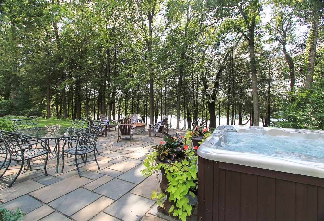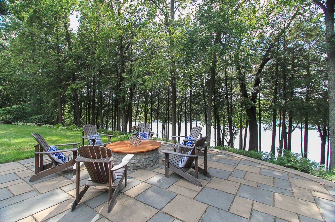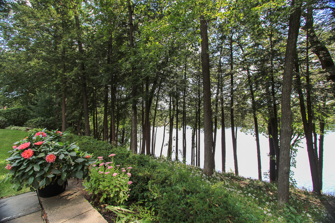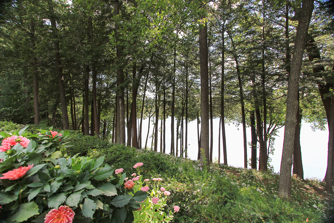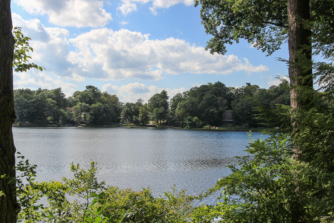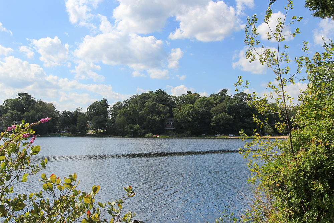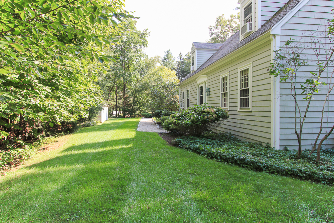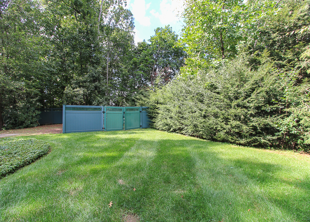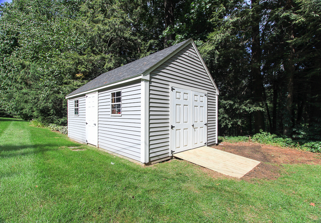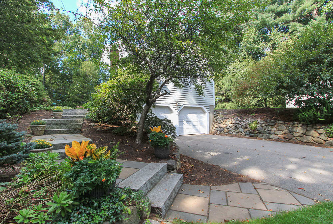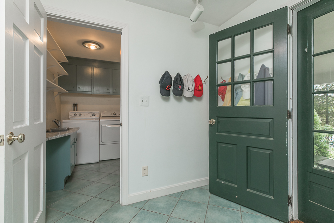5 Pinewood Avenue Beverly, MA
This home sold in May 2022.
Located on a one way road close to where Montserrat and North Beverly meet. Cape style home in a neighborhood setting. So much is easily accessible including both commuter rail lines, Route 128 access, Beverly Hospital, North Shore Music Theatre, downtown, Lynch Park, beaches and more.
Highlights include central air conditioning, wood burning fireplace in the living room, and a first floor bedroom and bathroom. Look forward to spending time in the inviting sun room which sits adjacent to the dining room. A slider from the sunroom opens to a deck and the partially the fenced yard. The kitchen has newer stainless steel appliances, an island, and a second deck with just enough room for a seating area. This home has been cared for and now it’s time to make it yours …
Contact John & Cindy Farrell 978-468-9576
- Published in Past Property Listings
17 Stanwood Point Gloucester, MA
This property sold in May 2022. Fabulous views over the marsh to Little River and Gloucester beyond. Live in your vacation home year round! Beautifully renovated West Gloucester cottage.
The open kitchen, dining and living room makes it easy to enjoy living so close to the water all day and year round. Two sets of sliders lead out to the screened porch and deck. Wood floors including wide pine throughout most of the house. The kitchen is attractive with granite counters and stainless appliances. The living room has a wood burning fireplace. First floor is a bedroom, full bath and a private office.
The second floor has two additional bedrooms, and two bathrooms. Another room has been converted into a dressing room with custom cabinets and shelves. Laundry is on the second floor. The primary bedroom is ensuite with sliders and water views. This home now enjoys air conditioning with the addition of three split Mitsubishi units.
Easy access to Route 128. Enjoy Gloucester beaches and downtown businesses not to far away.
- Published in Past Property Listings
55 Putnam Street Beverly, MA
This property sold in May 2022.
Here is your opportunity to acquire a single-family home on a large lot in the tight North Shore Housing market! Find yourself in a neighborhood setting convenient to the North Beverly commuter rail stop, businesses including Whole Foods and The Cummings Center, Cabot Performing Arts Center and North Shore Music Theatre. The quick access to Route 128 is a bonus. Lynch Park and Dane Street Beach, are just about three miles away. This is a fabulous resource with parking for Beverly residents.
This one-story home sits on a .24-acre treed lot, with plenty of privacy in the back yard. The dining room has sliders to a two-level deck leading to the garage which has been converted into an office/studio space with vaulted ceilings and electric heat. This room and the roof of the main house were renovated in 2020.
A partially finished lower level has its own walk-out entrance and offers additional living space. There is a laundry hook up in the basement as well as the bathroom on the first floor.
This lovingly cared for home has been in the same family since it was built in 1960. Bring your imagination with the possibility to expand on what is here, or move in as is and enjoy this sun-filled home!
- Published in Past Property Listings
97 Preston Place Beverly, MA
Sold in May 2022.
Fabulous setting and location in Beverly Farms. A lovely winding road welcomes you to this center entrance colonial on 1.18 acres.
The design of this home is highlighted by the dramatic vaulted wood ceiling in the living room with gas stove, large picture windows and open second floor hallway. The cook’s kitchen offers generous work space, granite counters with breakfast bar, radiant heat and stainless appliances. Spacious dining area sits in front of sliding glass doors that lead out to the deck. The large dining space in the kitchen gives the opportunity to use the current dining room for great office space.
Sun pours through the glass windows and doors that open to a private balcony in the primary bedroom. There are two additional bedrooms on the second floor and a spacious shared bathroom.
The lower level is finished with a a perfect sized family, media or game room, the third bathroom, private office and bonus space with access to the yard. The laundry is off the family room and there’s a sink, and built-in cabinets with a spacious counter top.
The land has a lot to offer with a natural setting, a fenced in area, and the capacity to garden if desired. A detached two-car garage has the advantage of loft space above. Short distance to the businesses, shops and commuter rail in Beverly Farms village. Enjoy beautiful West Beach nearby. Easy access to route 128.
- Published in Past Property Listings
4 Sias Lane Wenham, MA
Sold in June 2022.
See the aerial video here.
Magnificent hilltop 30 acre estate with panoramic sweeping pastoral views. Once part of the legendary Ledyard Farms. Featuring, wood fireplaces, attached 3-car garage, walk-up attic, and a beautiful tiled sun room.
There is a detached three level barn with room to set up horse stalls and tack room, heated office, and space for farm equipment. The property has access to miles of trails, it is moments to the town center, commuter rail, schools, and North Shore attractions. This is an outstanding, beautiful property that you need to visit and spend time to appreciate all it’s attributes.
Excellent floor plan. On the first floor is a two room en suite bedroom, lovely foyer with circular stairway, private office, family room and in the center of it all … the kitchen. The adjacent sun room with tile floors and walls of windows, opens onto a patio with an in-ground pool. Also off of the kitchen is a mud room, laundry room, and full bathroom.
The second floor has four additional bedrooms plus a bonus room, two full baths and a second laundry. On the lower level are four finished rooms including a commercial grade kitchen, and an exercise room with a full bathroom.
- Published in Global Luxury - Coldwell Banker, Past Property Listings
1 Monument Street Wenham, MA
Sold in December 2021.
Set on 1.02 acres in the center of Wenham. Built circa 1925 and renovated since while skillfully retaining the quality and detail. The updates blend perfectly.
The tiled mudroom entrance with an adjacent half bath leads to the front to back kitchen where sun streams through the back windows. The ample space accommodates both banquette dining and a central island with breakfast bar. Adorned with soft white cabinets, stainless steel appliances and beautiful quartz counters that resemble marble.
The adjacent dining room is currently used as a family room and enjoys a wood burning fireplace, built-in cabinet and French doors that lead out to the garden. The living and sun room are both stunning and offer very different options for relaxing both with fireplaces.
On the second floor the primary bedroom has a fabulous bathroom, a walk-in closet and an office suite with many windows that overlooks the grounds. There is an additional ensuite bedroom.
Exquisite outdoor living space. A stone wall borders the peacefully landscaped yard with both an upper, and a recently installed and beautifully designed lower patio with heated stones, wooden hot tub, a stunning gas fire pit and landscape lighting.
A circular drive welcomes you to the home with a lovely portico entrance into the warm and inviting foyer. A second driveway more privately situated allows for additional parking and leads you to the mudroom and kitchen entrance.
Updates include electrical, roof, windows and heating system. There is central air on the second floor and hardwood and tile floors throughout. Enjoy living in the downtown with restaurants, shops, parks, commuter rail, routes 1 and 128 nearby.
- Published in Past Property Listings
29 Middlebury Lane Beverly, MA
Sold in December 2021.
Colonial home located in a well established Centerville neighborhood.
Excellent floor plan with an open eat-in kitchen and living room that has a wood burning fireplace that can be enjoyed from both rooms. Sliders open to the expansive composite deck that runs the full length of the house. A practical roomy dining room sits comfortably near the center of the home and opens to the kitchen, foyer and family room. The inviting family room is the perfect size with vaulted ceilings and skylights and is also open to the back deck. There is a guest bath and laundry room conveniently located on the first floor.
On the second floor are four bedrooms. One ensuite with a walk-in closet.
This home sits on .37 acres with an excellent backyard tucked into a hillside on one side, offering interesting landscape and privacy. Freshly painted and new carpet.
Great location with easy access to much of Beverly, including, Route 128, shops, businesses, and parks. Pete’s Park is right down the street. Dane Street Beach and Lynch Park are also nearby.
- Published in Past Property Listings
376 Highland Street Hamilton, MA
This home sold in December 2021.
Beautiful contemporary colonial on 1.84 acres, with hiking trails right outside your front door. Spacious turn-key home, 2019/20 updates include: master bath (marble), shared bathroom, hardwood floors on the second floor, Buderas heating system, central air conditioning, new roof, complete exterior paint and a new heated pool! Other recent renovations are: finished basement with media/game room, workout space and yoga room/office.
The main floor is an open design and the kitchen overlooks the sunken family room with glass doors that lead to the multi-level deck and pool with views to the natural landscape. The family room and living room share a two-sided wood burning fireplace. There’s an island with breakfast bar, stainless appliances, striking granite counters and cherry cabinets. Great space planning throughout includes a stylish built-in banquette, a walk-in pantry and a tiled mudroom entry from the garage.
Fantastic ensuite with a fireplace, and vaulted ceiling. This room has an exceptional dressing room with glass doors that open to a private balcony, multiple closets including a walk-in. Off of the dressing room is a bright and sunny bathroom that has been recently renovated and includes a tiled walk-in shower and carrera marble floors. The three additional bedrooms share an updated bathroom with water closet and marble double vanity.
There are hardwood floors throughout most of the house, laundry on the second floor, a walk-up attic and an attached two-car garage.
Close to the downtown with restaurants shops, parks, and the commuter rail station. Easy access to Route 1. Near Bradley Palmer State Park, Pingree School and just about 8 miles from Crane Beach.
- Published in Past Property Listings
Rental – 4 Central Court Beverly, MA – Unit 2
This property was leased in November 2021.
Townhouse style duplex moments from Cabot Street Arts district, commuter rail, parks, beaches and businesses.
The first floor has living room, a nice kitchen with exterior access, two bedrooms and a full bathroom. On the second floor is the spacious primary bedroom, a second full bathroom, laundry room and a central hallway perfect for an office. The upstairs bedroom and office have skylights.
This home has been freshly updated for you, including new flooring, new carpeting and updated bathrooms. Two car tandem parking.
Independence Park & Dane Street Beach nearby.
- Published in Past Property Listings
30 Juniper Street Wenham, MA
Sold in October 2021.
Fantastic location and setting! Located at the end of a cul-de-sac. This cape style home sits up high on .95 acres overlooking Pleasant Pond with 326’ +/- of frontage. Enjoy the peaceful pond and wooded setting with just enough established perennial gardens that blend beautifully with the natural surroundings.
Many options for the one bedroom, two room suite with full bath, fireplace and additional separate entrance.
Fabulous kitchen, family room, and three season porch with sliders to the patio, span the back of the house and offer water views. The kitchen is partially open to the large dining room. There are granite counters, stylish cabinetry with plenty of storage and an island with seating. A tiled mudroom, a full bath and a laundry room with sink sit adjacent. The front foyer is brick and immediately welcomes you to the open living spaces.
Spacious patio with hot tub and a fire pit. The basement is finished, has the fourth wood burning fireplace and ample work space. There is a second mud room space where you enter from the two-car garage. Additional features include a newer heating system separate shed and irrigation system.
Not too far from the town center.
- Published in Past Property Listings

