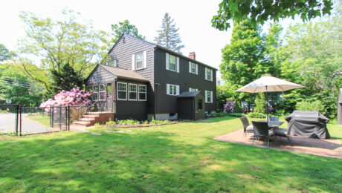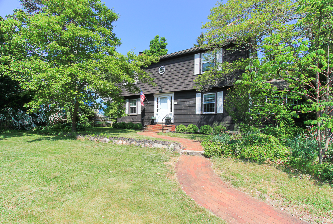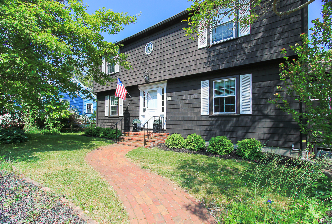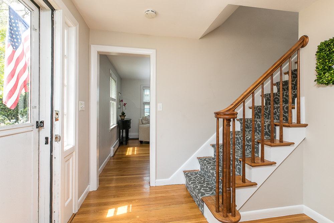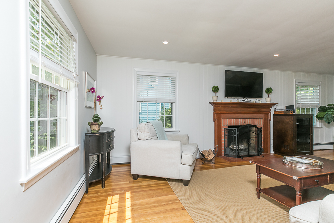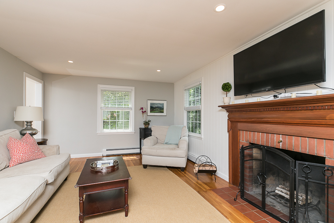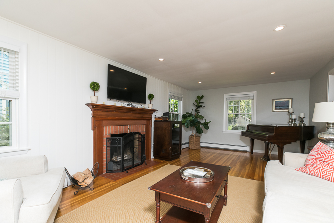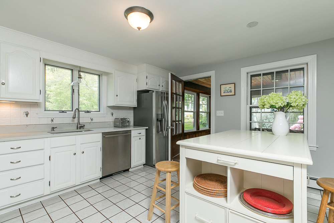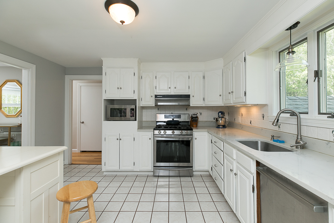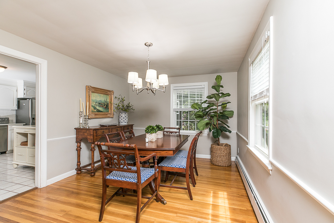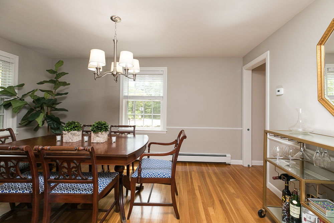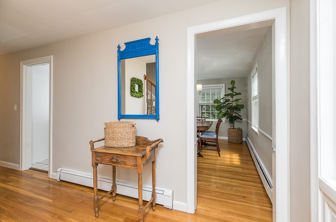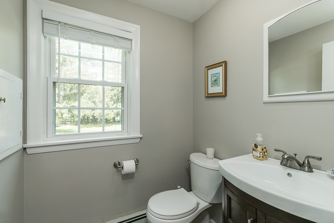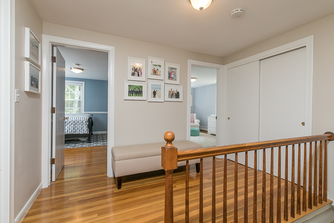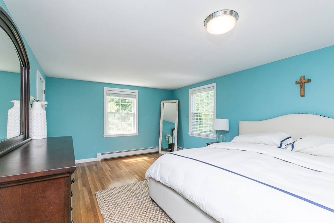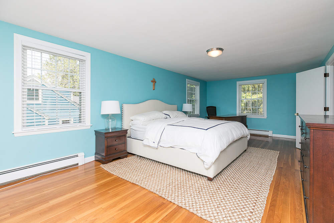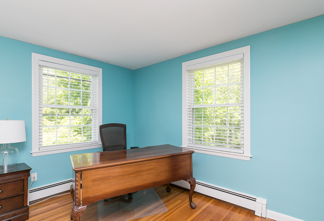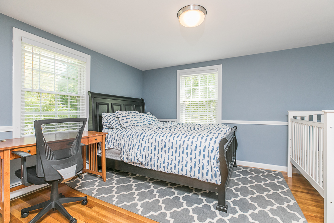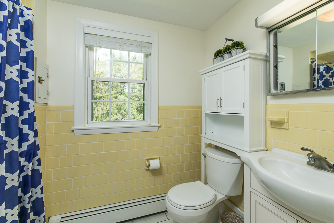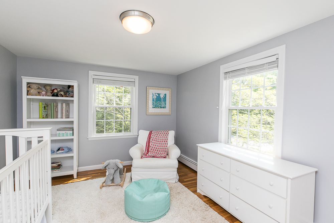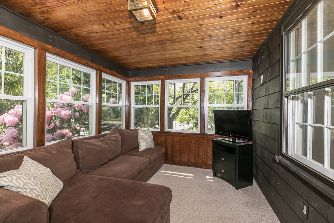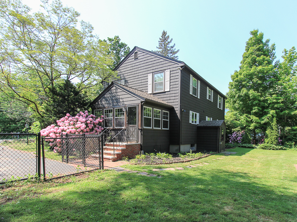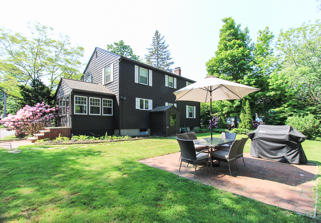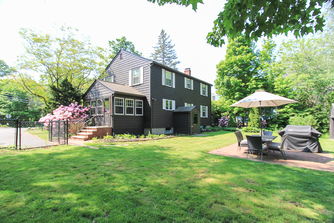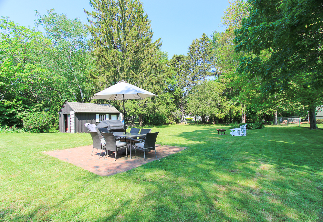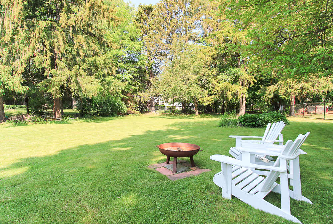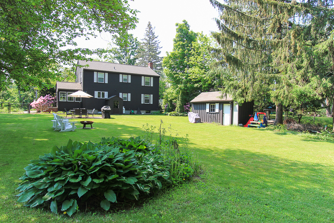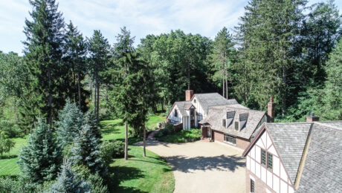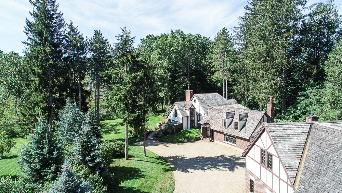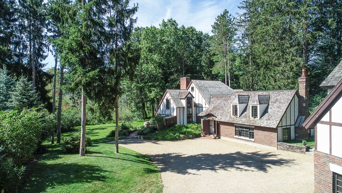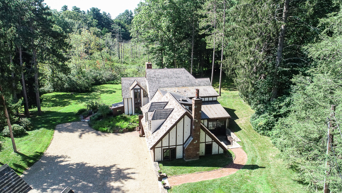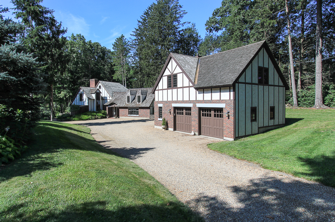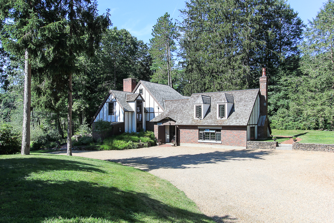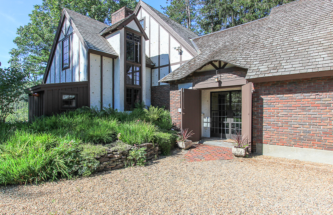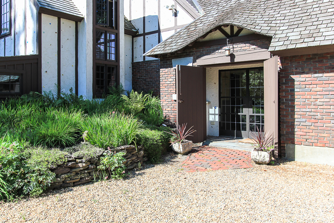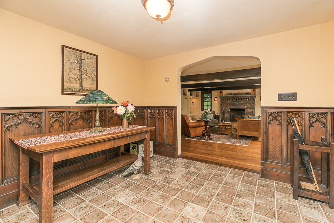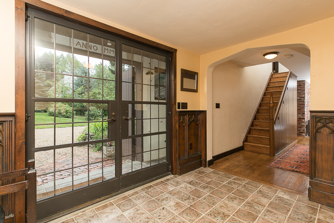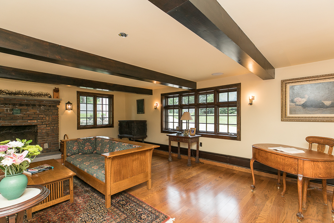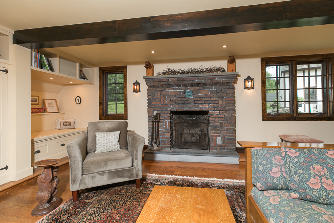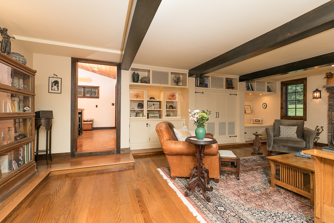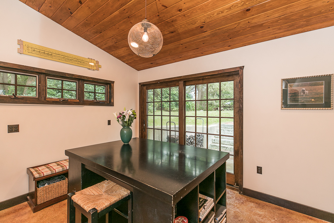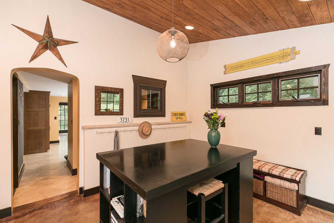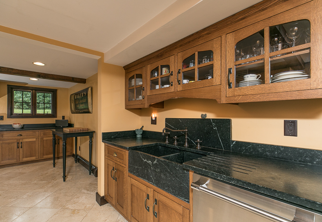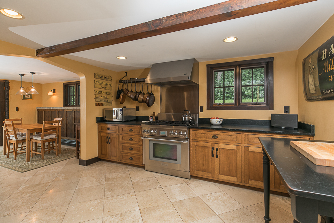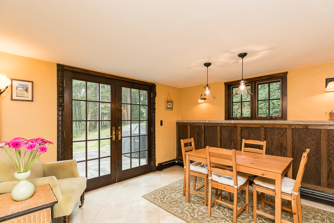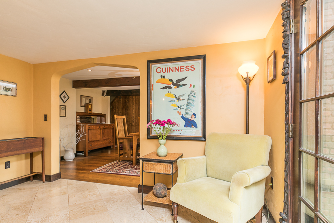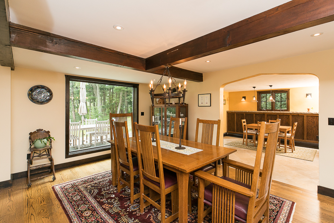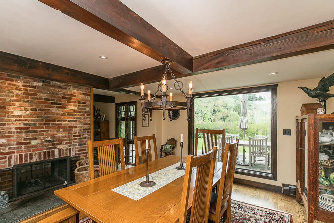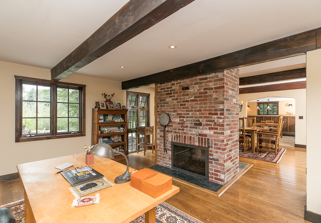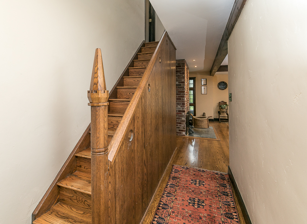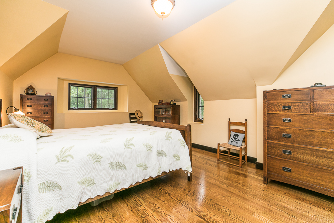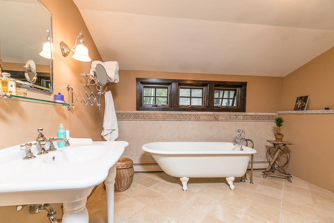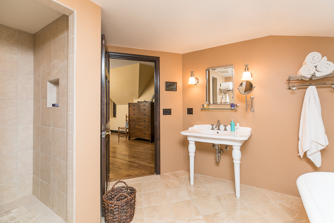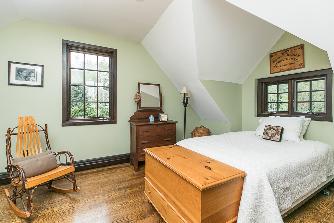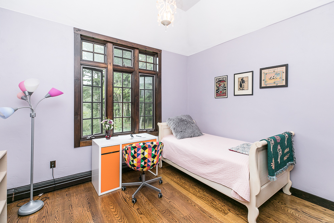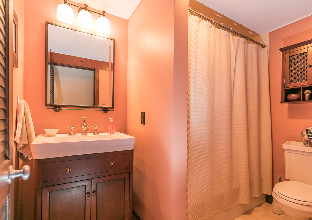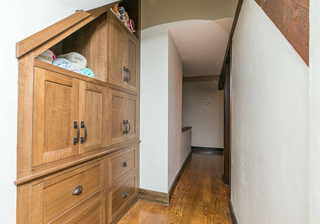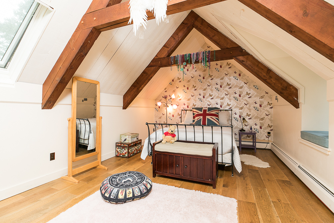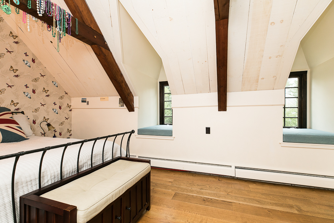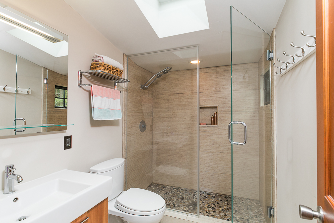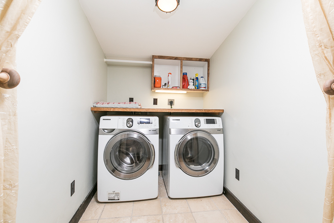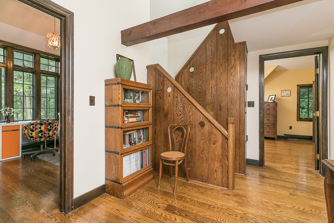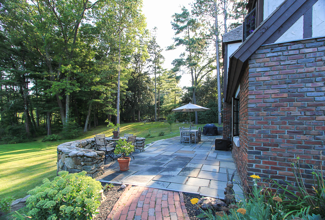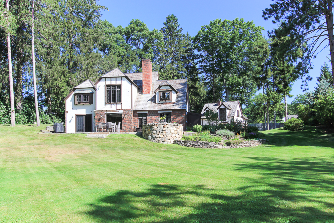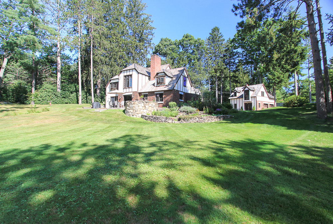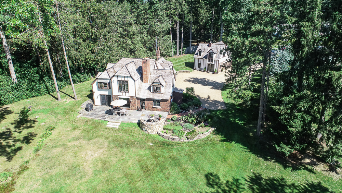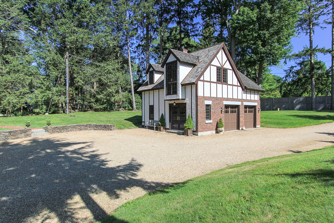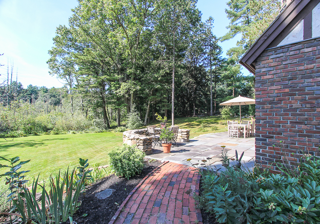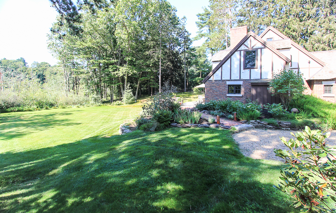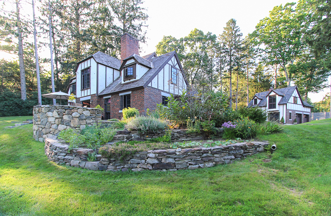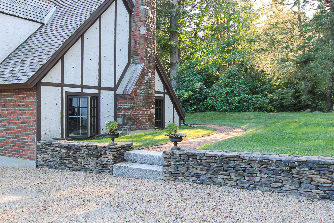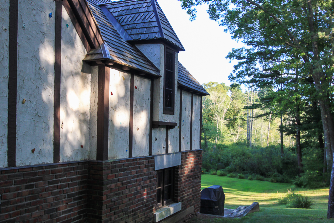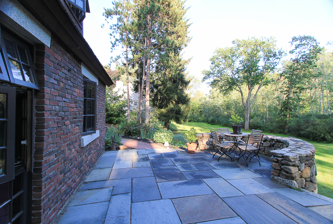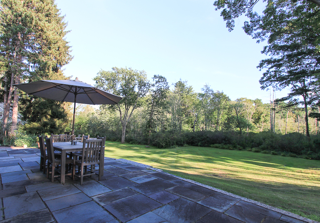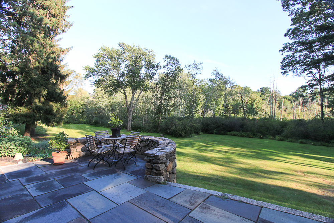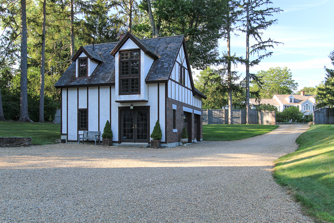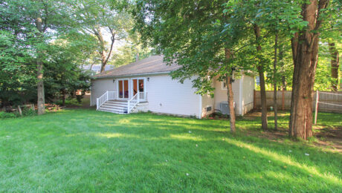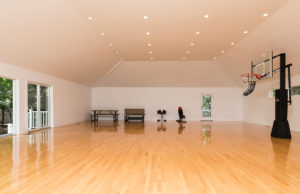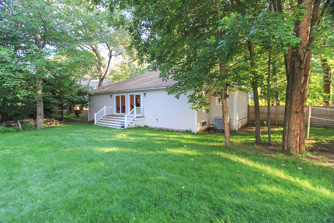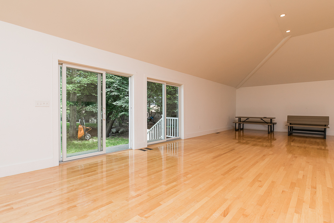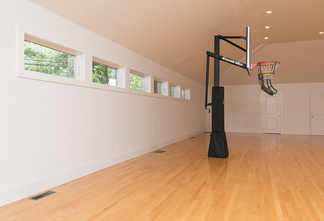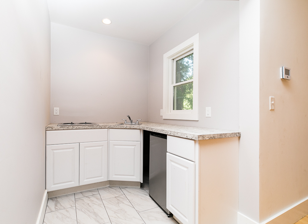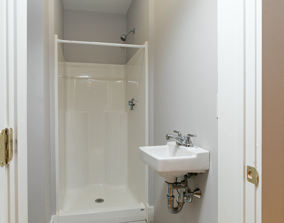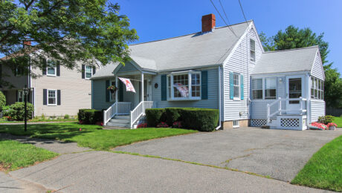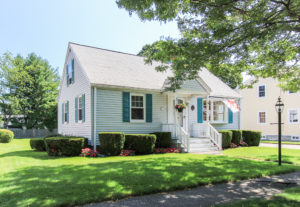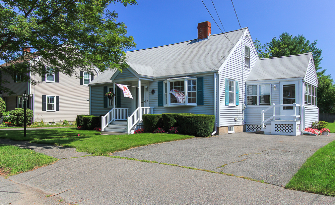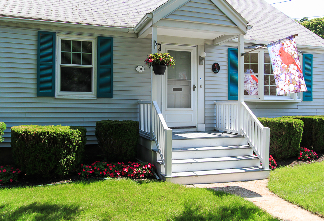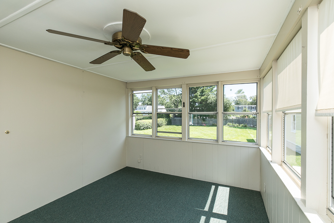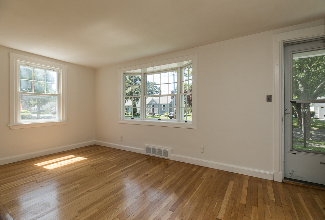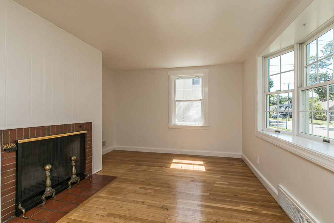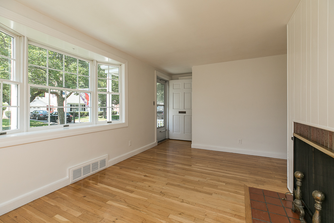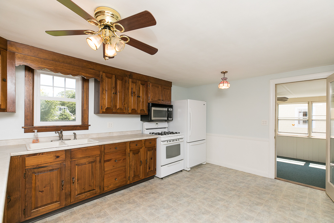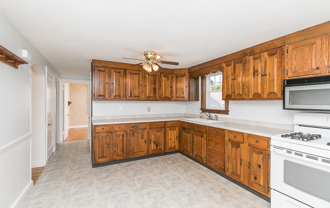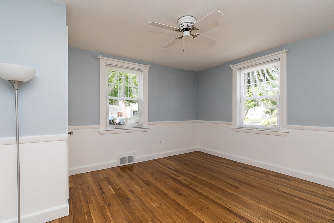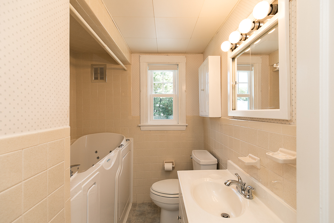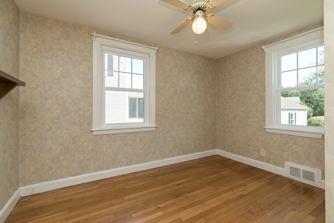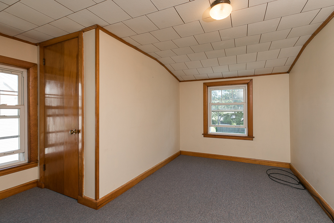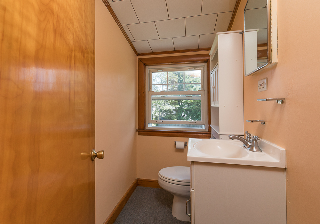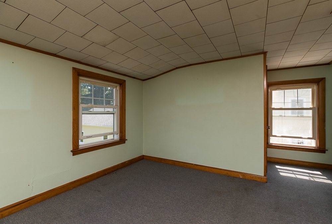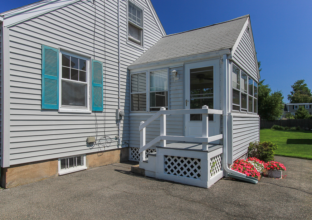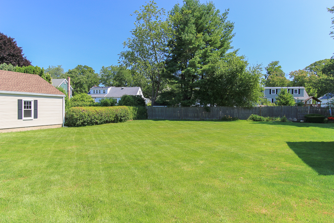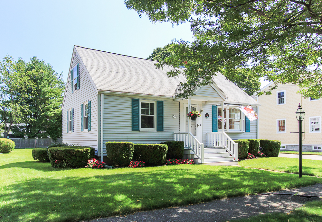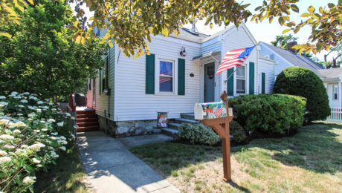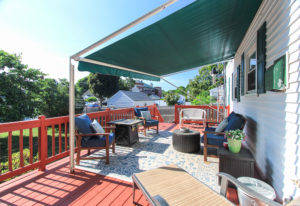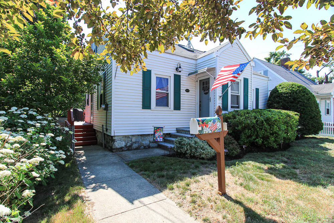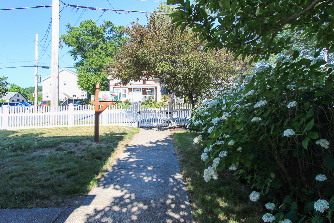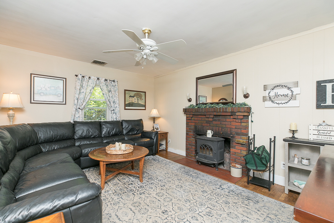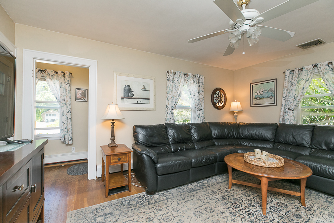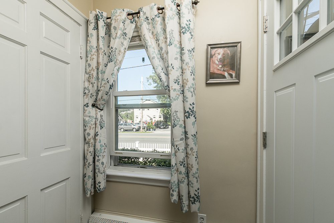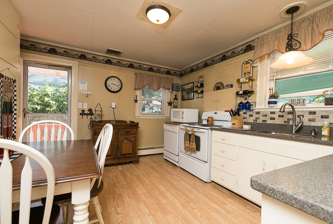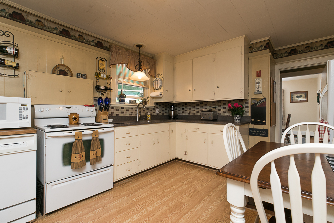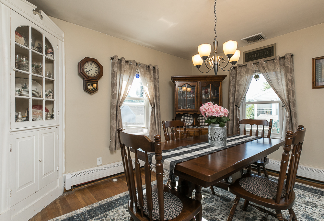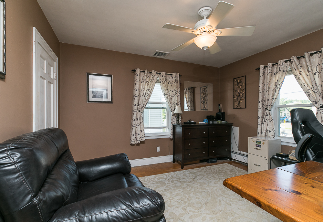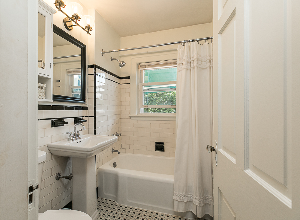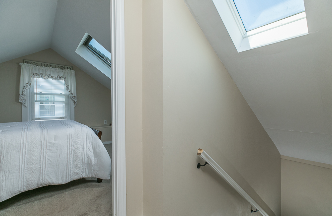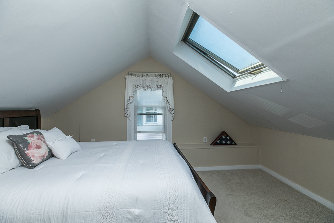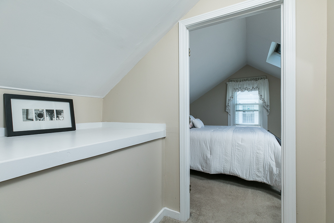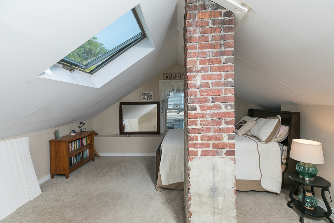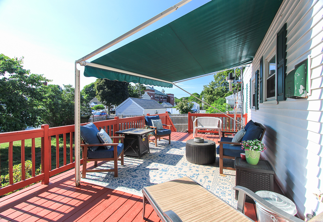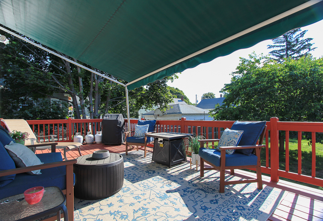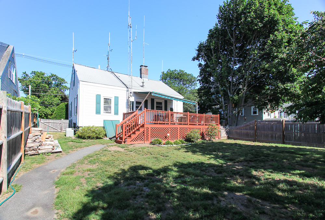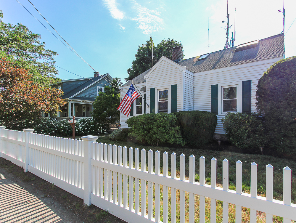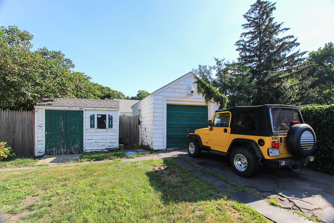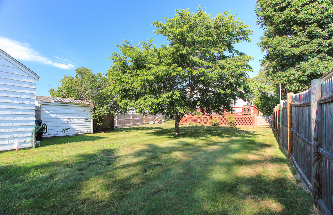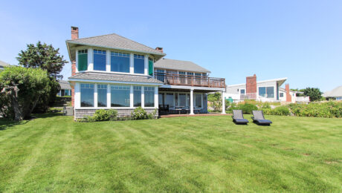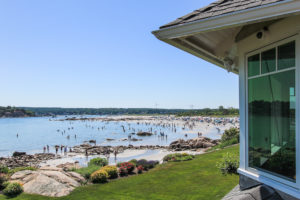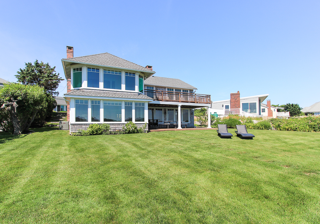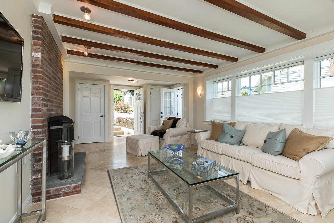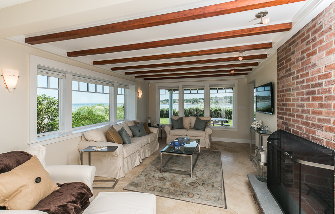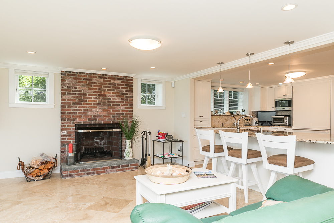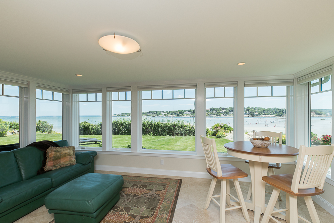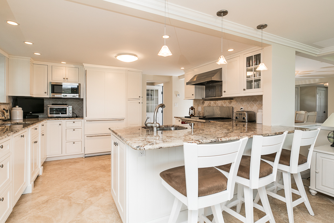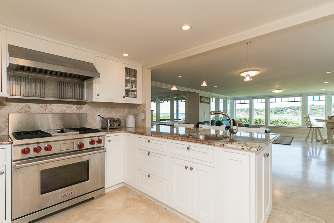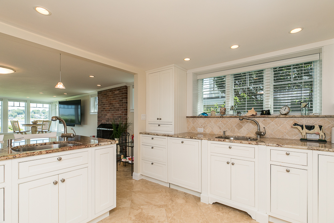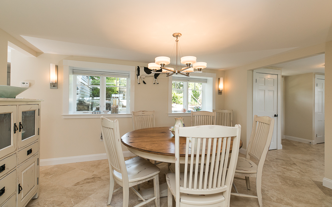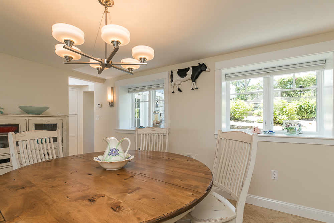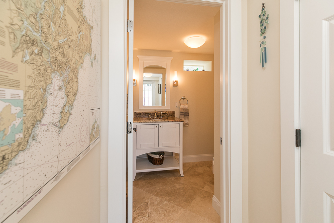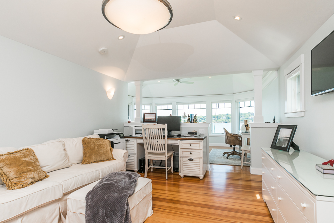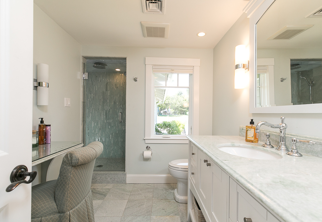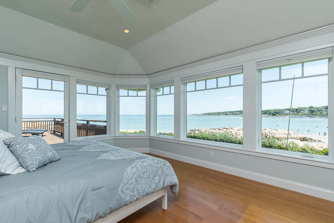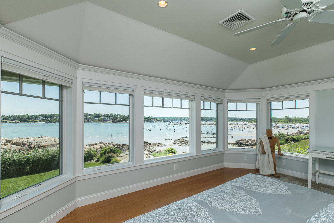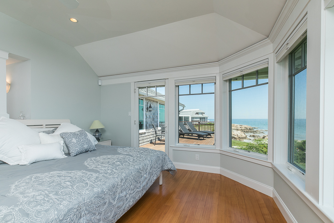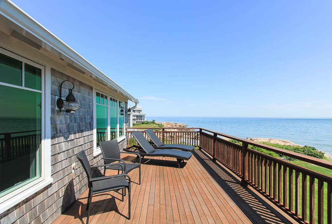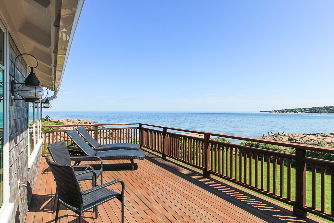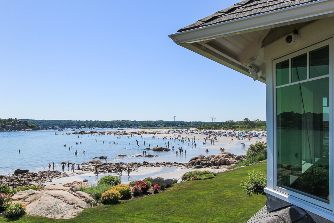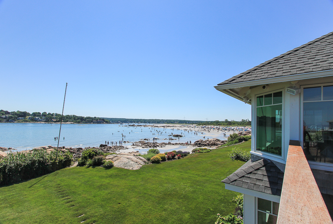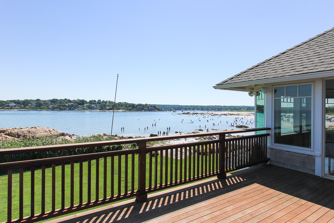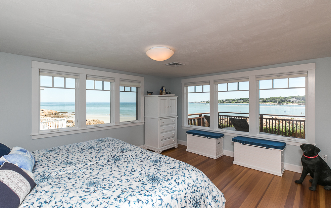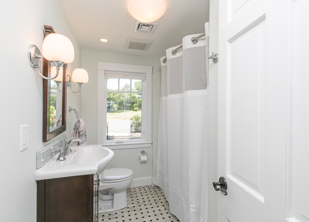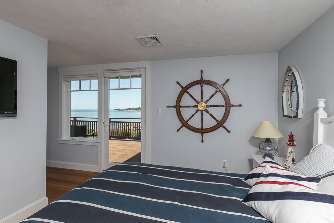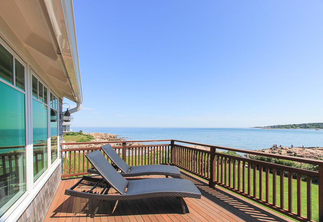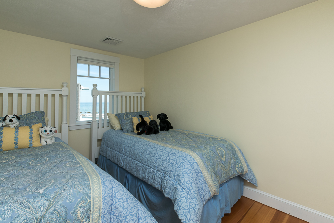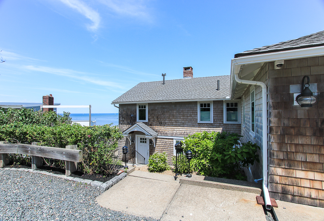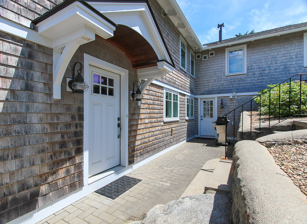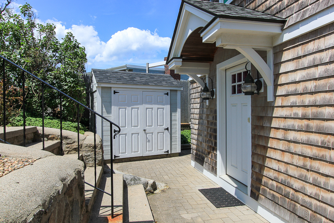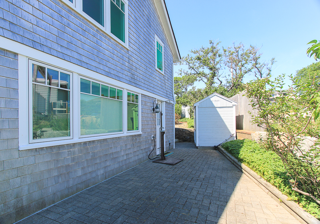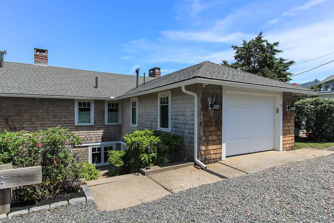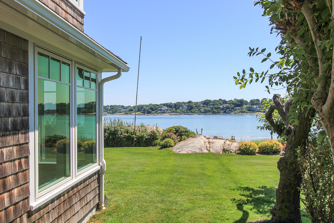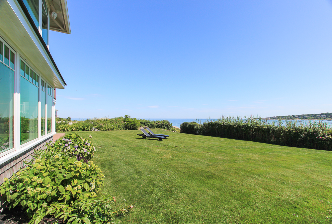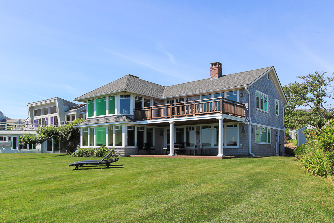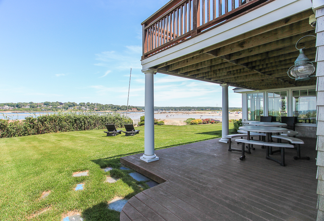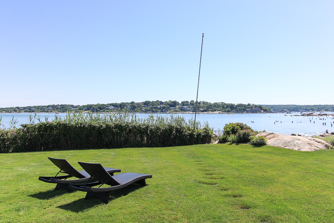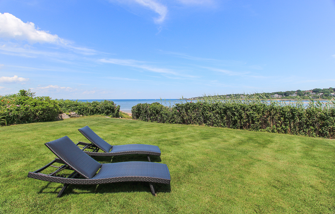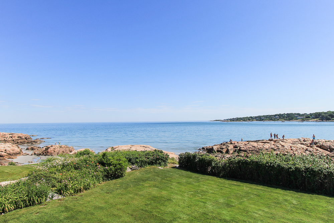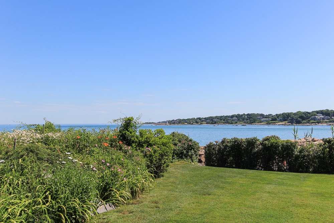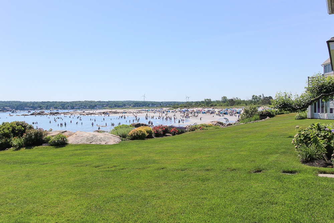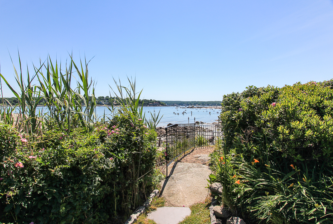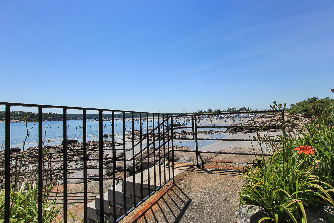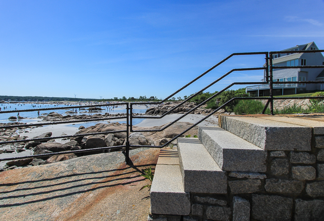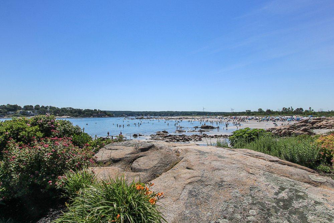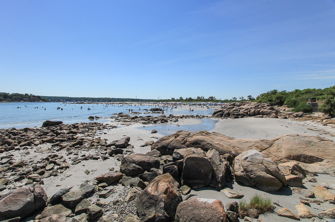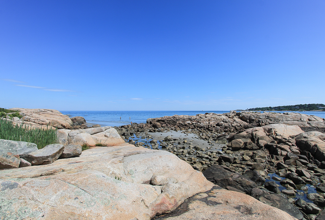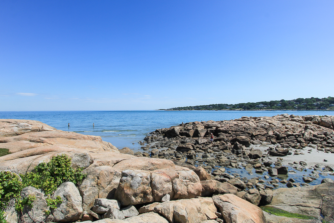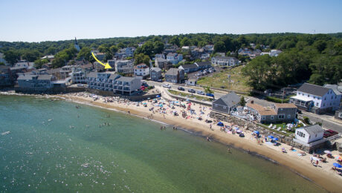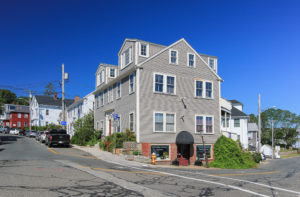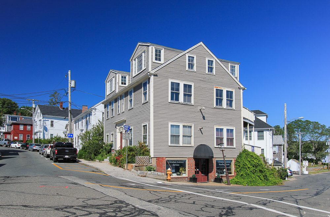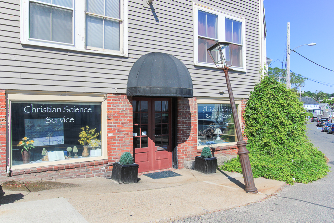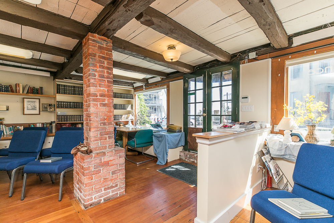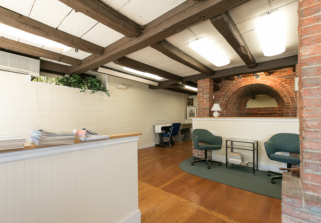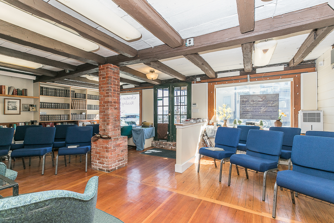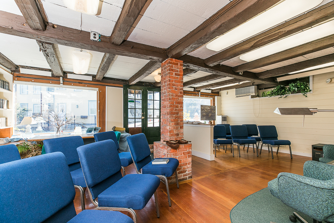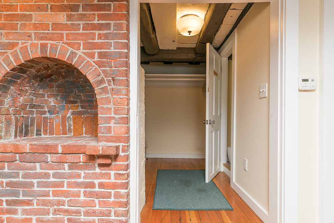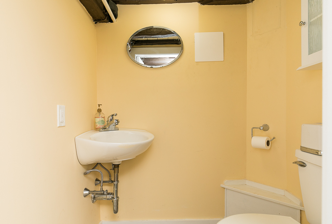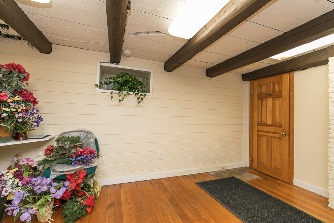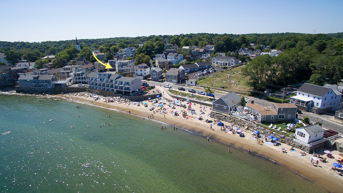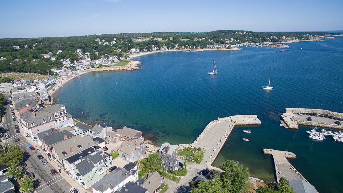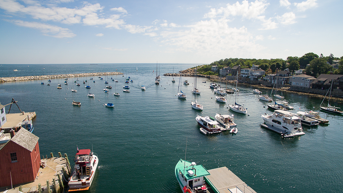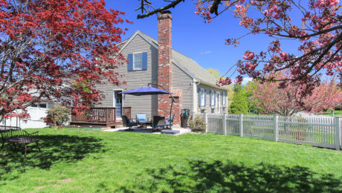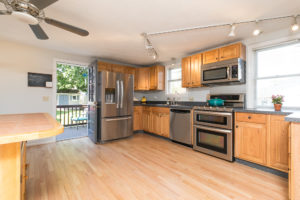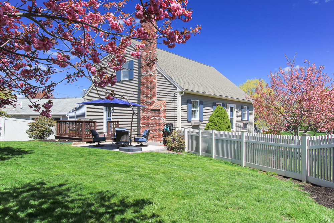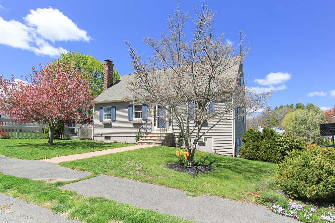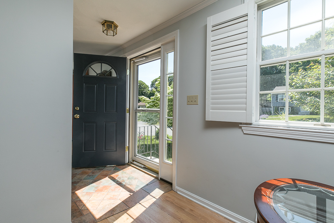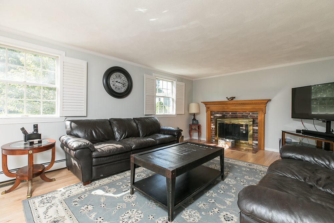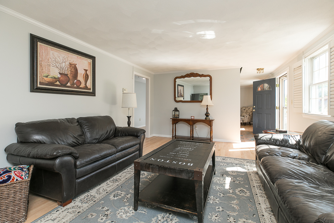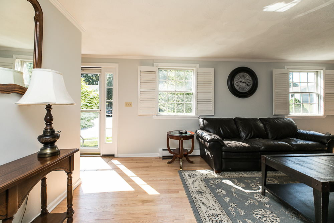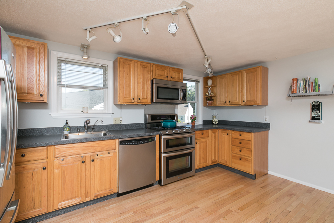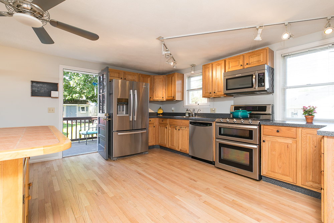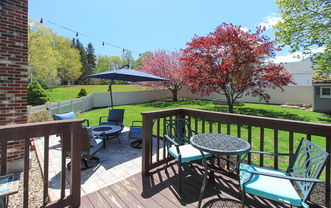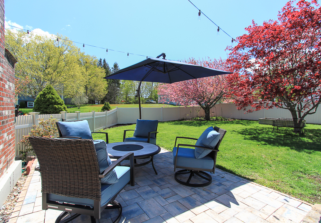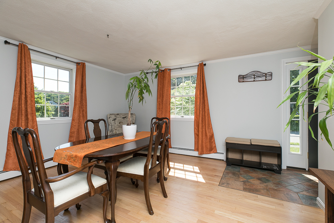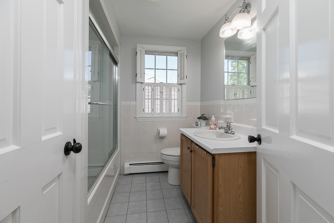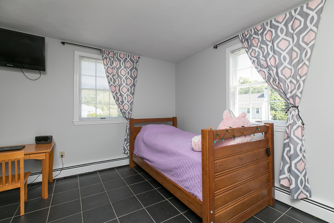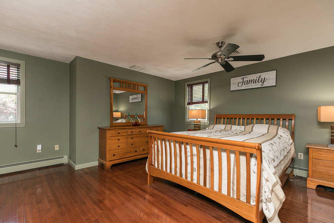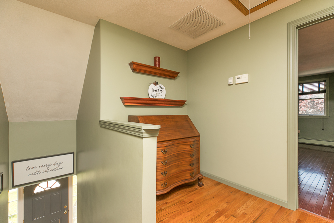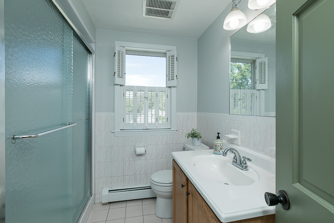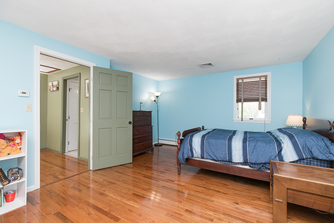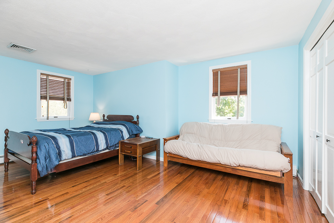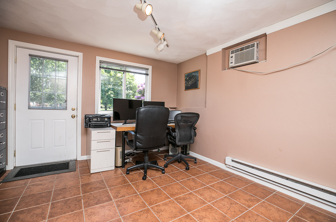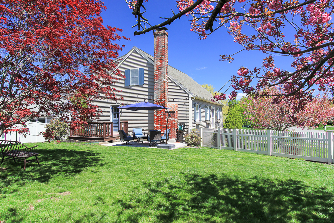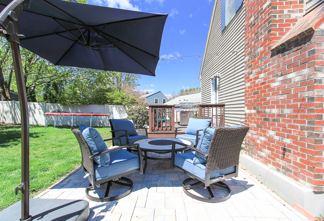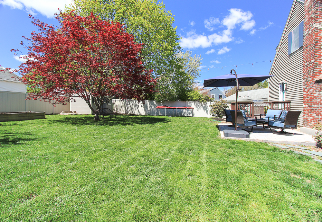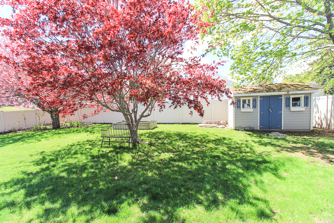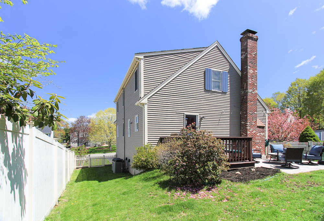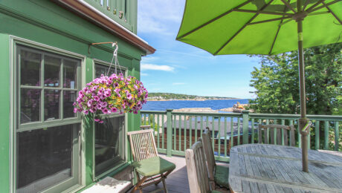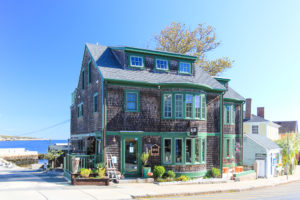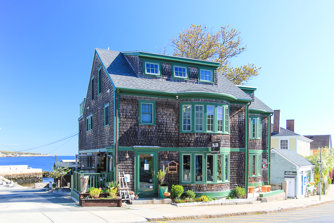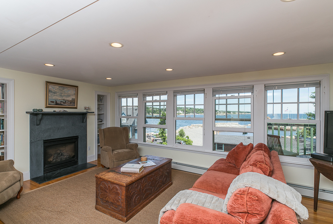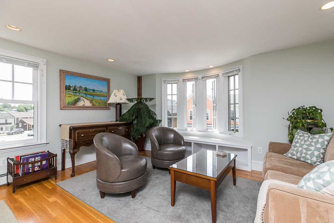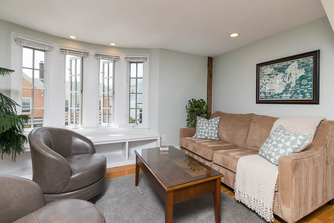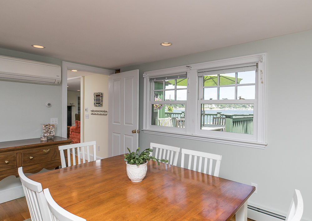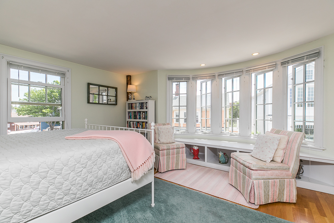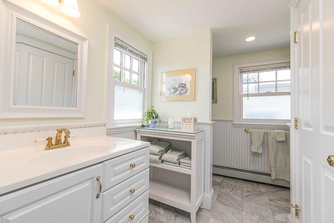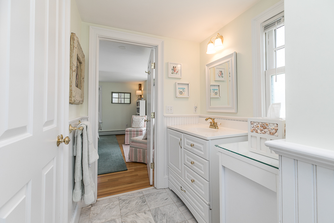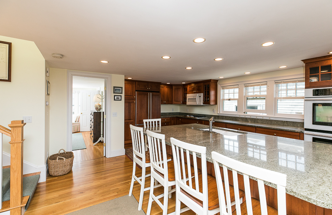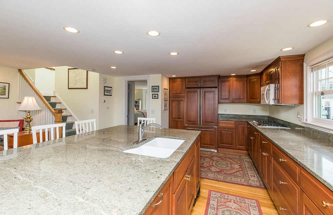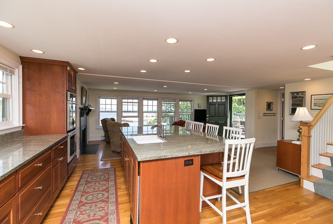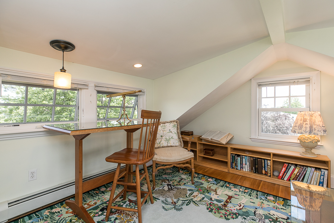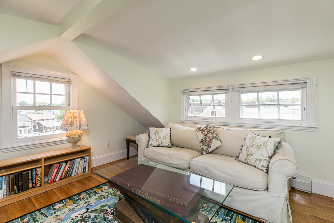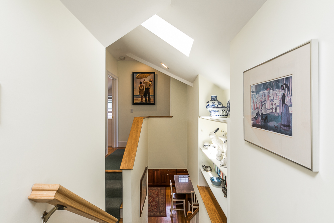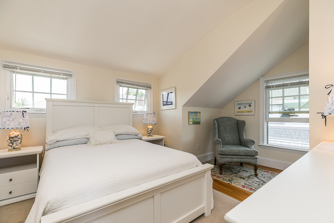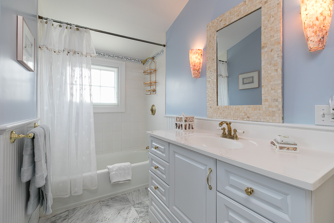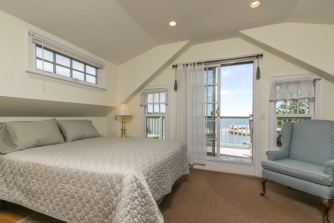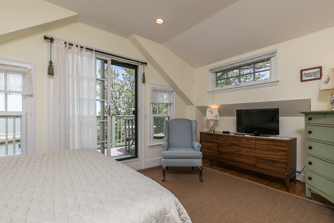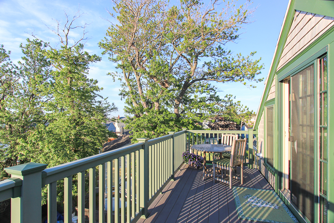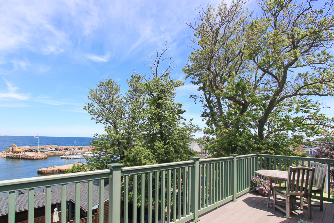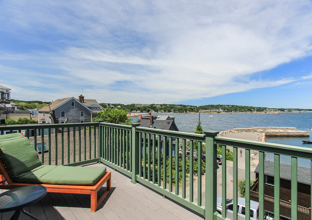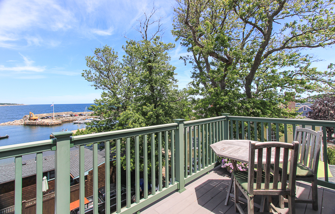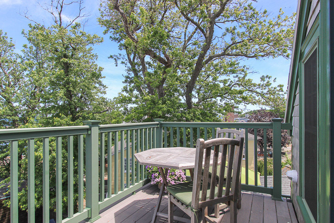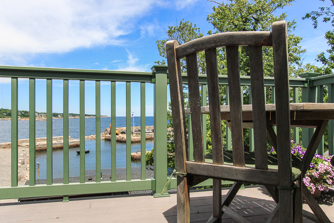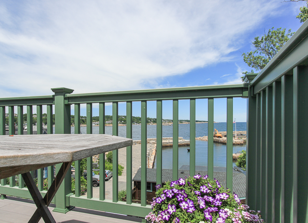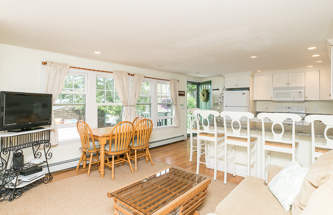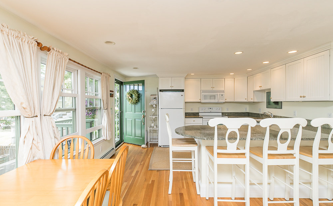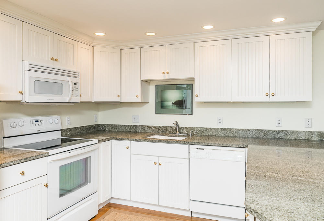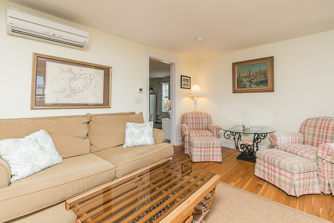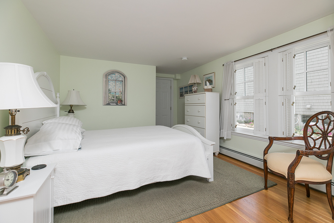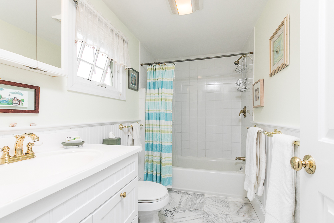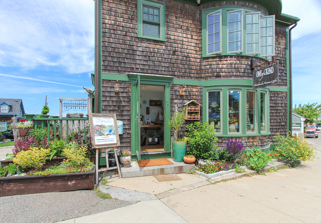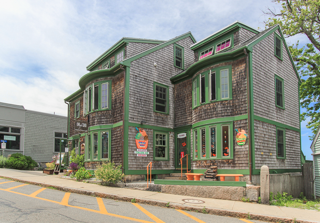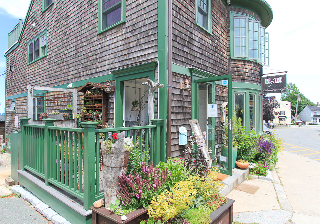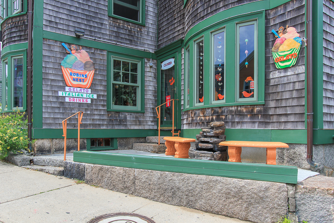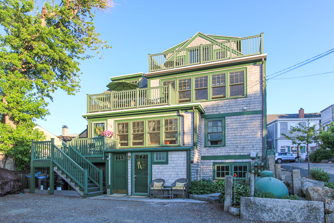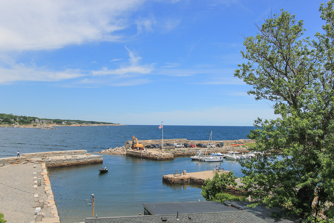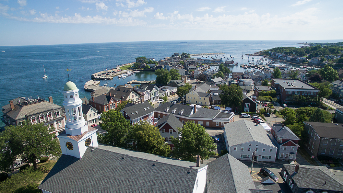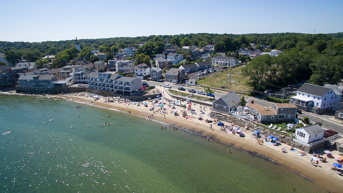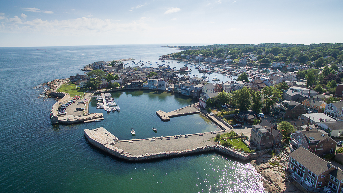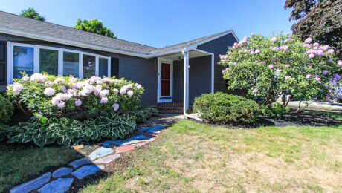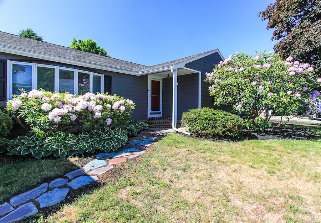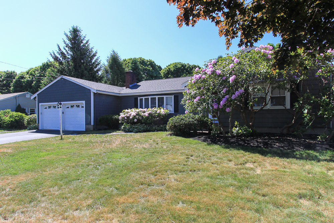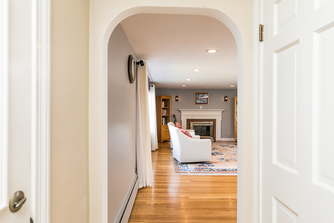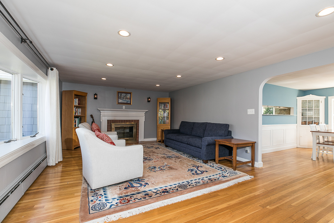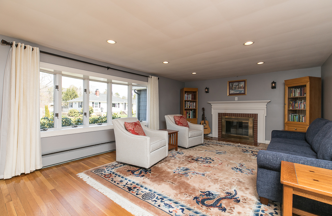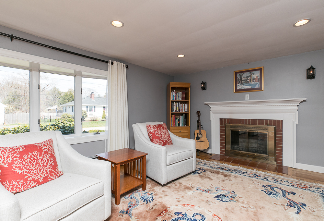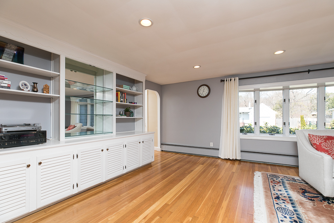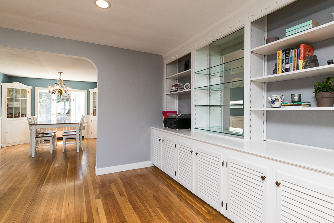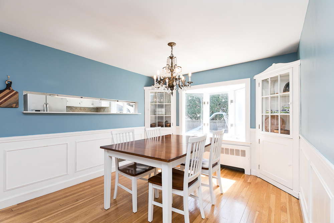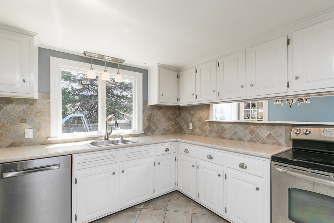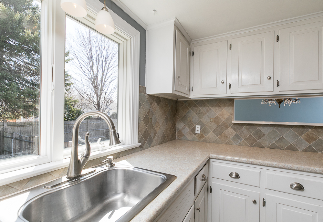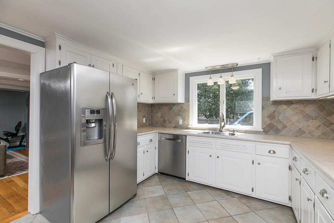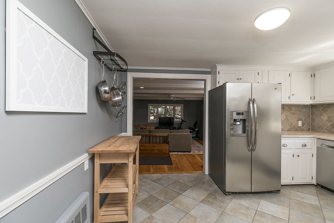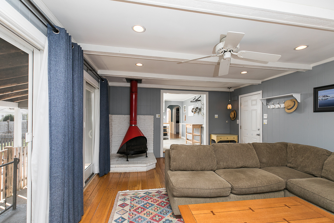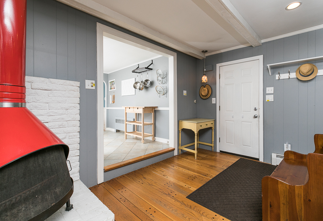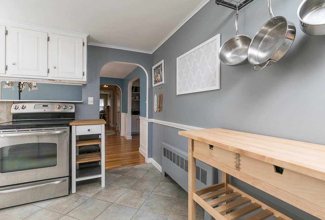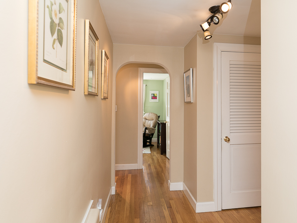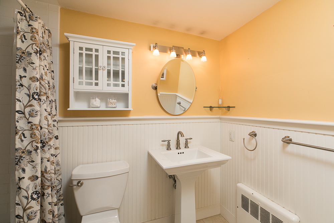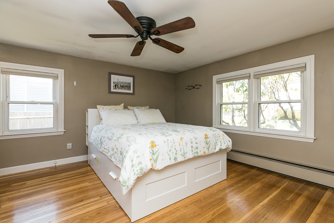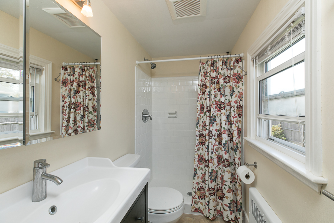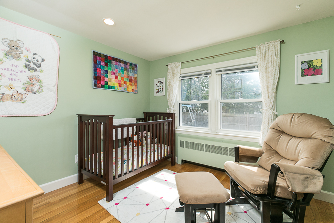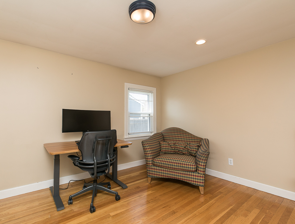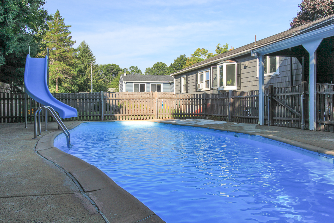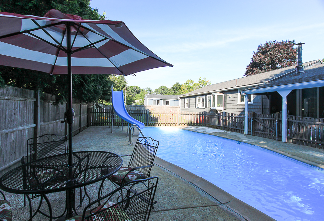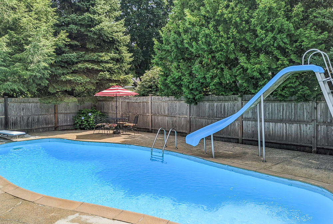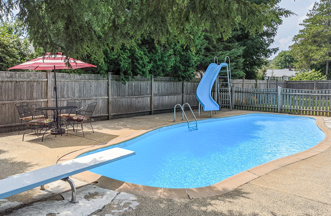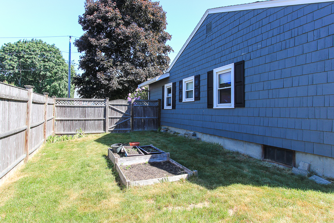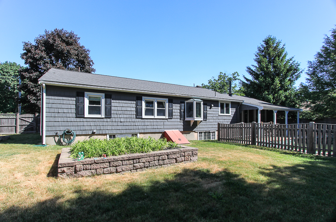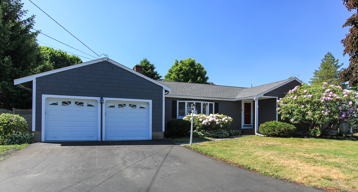300 Essex Street Hamilton, MA
Sold in December 2021.
Classic colonial home set on .47 beautiful acres. The fabulous back yard is nicely fenced and has patio space and plenty of room for activities and gardens. Welcome approach from the circular drive and front yard bordered by a stone wall.
Enter through the sunny front foyer or through the three season porch that allows for mudroom space that leads into the kitchen. In the eat-in kitchen you will find quartz counters, tile floors, white cabinets and stainless steel appliances. There are hardwood floors through most of the house and a wood burning fireplace in the spacious front to back living room. Lovely dining room and a half bath complete the first floor.
On the second floor is the main bedroom that is also front to back with a walk-in closet and a generous central hallway.
Near Chebacco Road in Hamilton. Its’ a beautiful drive & easy access to Route 128 for trips north to Cape Ann and south to Boston.
- Published in Past Property Listings
34 Cutler Road Hamilton, MA
Sold in December 2021.
Own a fabulous home on Cutler Road in Hamilton, known for its beauty and scenic route.
This Arts & Crafts inspired home beautifully melds elements of architectural interest with modern convenience. Attention to quality, historical accuracy and the tasteful incorporation of unique architectural components can be found both inside and out.
The stunning exterior facade is created with true Klinker bricks, produced specially for the building/renovation of this home along with tudor style beaming and stucco, adorned simply, with the owners’ version of pebbledash.
Enter the welcoming foyer through custom steel doors, with glass panes and bronze hardware, to find custom Gothic Revival style wainscoting and tile floors warmed with radiant heat. The great room with built-in cabinetry and detailed brick fireplace sits adjacent.
Custom casement windows and doors throughout are notable and eye-catching, adding to the visual charm of the house. A den/office and dining room share a two-sided wood burning fireplace. The kitchen is L shaped with a large breakfast room with French doors that lead out to the stone patio with stone turret and terraced gardens. The kitchen features quartersawn oak cabinets and soapstone counters, plenty of workspace and a walk-in pantry. Off the kitchen is a fantastic mudroom/studio workspace with radiant heated stained concrete floors.
A stairway inspired by the one in William Morris’ Red House leads to the second floor where you’ll find four bedrooms, each with its own unique qualities; two have private baths. There’s a laundry room and office nook on the second floor, and a second stairway to an open loft space on the third floor.
Extra details include a Buderus furnace, decorative cedar shake roof, Marvin windows and brick walkways.
A large two-car garage has well planned and inspirational studio space above. Office space, art studio or gallery are just a few of the options. It has a side entry room that can be used as a workshop or potting room.
The home overlooks a peaceful 1.32 acre yard.
- Published in Global Luxury - Coldwell Banker, Past Property Listings
59 Grover Street Beverly, MA
Sold in September 2021.
Built in 2014 on a .36 acre corner lot. Great opportunity to get in on a single level home on a beautiful street in Centerville. Expansive space with dramatic high ceilings and brilliant hardwood floors. Unique property, with one large room, a 3/4 bath and kitchenette. This home has central air conditioning, and a full basement. Explore the potential to add bedrooms, baths, and a full size kitchen. A true opportunity knocks at 59 Grover Street!
Enjoy living in Beverly with easy access to Route 128, commuter rail, Lynch Park, beaches and downtown.
- Published in Past Property Listings
10 Parramatta Road Beverly, MA
Sold in September 2021.
Cape style home in the Montserrat neighborhood of Beverly. Great location near the Montserrat commuter rail station. This home has hardwood floors, a wood burning fireplace and bay window in the living room. Spacious eat-in kitchen. Off of the kitchen is a 3-season room with plenty of windows.
Flexibility with the floor plan with one or two bedrooms on the first floor. On the second floor are two rooms and there’s a bathroom on each floor. Allowing for your choice of a private office space.
Fabulous .22 acre level yard and there is a shed for storage. Enjoy Lynch Park and the vibrant downtown of Beverly nearby.
- Published in Past Property Listings
188 Lynn Street Peabody, MA
Sold in July 2021
South Peabody Cape! Just in time to enjoy the fabulous spacious deck with an awning that overlooks the fenced .17 acre yard.
Enter through the foyer and into the inviting living room with a fireplace that warms the home with a Jotul wood stove. Enjoy having an eat-in kitchen, hardwood floors, and central air conditioning on the first floor. Very desirable first floor bedroom and flexibility with office space.
The two second floor rooms are bright with skylights and carpeting. Very attractive black and white tiled bathroom with tub and shower. Windows have been updated with Nupro windows. There is a detached 1-car garage with electric and a driveway that is accessed on the side street and connects to the back yard.
Easy access to Route 128 and Spring Pond Trail.
- Published in Past Property Listings
27 Wyoma Road Gloucester, MA
Sold in August 2021.
Welcome to 27 Wyoma Road, a beachfront property with fabulous views, where you can appreciate the beauty and splendor of both Coffin & Wingaersheek Beach.
Top to bottom renovation, touches all the senses and allows you to feel qualities of a 5 star hotel. Open and flowing describes the main level with warm travertine tile floors, large ocean facing windows, living and family rooms with wood burning fireplaces. The quality kitchen with beautiful cabinetry, Wolfe Range, Sub Zero refrigerator, and granite counters has a breakfast bar and is open to the family room and the views.
The main bedroom suite with separate sitting/office space and walk-in closet has access to the spacious upper deck. The ensuite bath has striking marble tile. Relax on a manicured beachside emerald green lawn, the Annisquam River and ocean beyond. Radiant heat, central air conditioning, lovely lighting fixtures, quality details, walk-up attic, and an attached garage and more round out this ideal year round or getaway destination.
- Published in Global Luxury - Coldwell Banker, Past Property Listings
2 Beach Street Rockport, MA
Sold in July 2021.
Get in on the front row of Rockport’s vibrant commercial and arts district. Fabulous 985 SF commercial storefront street level condo with great visibility. Near beaches, restaurants, galleries, shops, and the commuter rail. Enjoy looking out to the peaks of the water and in-town activity. Steps to Front Beach and The Shalin Lui Performance Center.
Warm wood floors, exposed brick, beamed ceilings and a half bath.
Great potential for a designer, realtor, attorney, gallery…… Bring your entrepreneurial spirit and imagination to one of the North Shores most sought after destinations. Self managed four unit building, three are residential.
- Published in Past Property Listings
6 Ricker Circle Hamilton, MA
Sold in August 2021.
Inviting sunny cape style home in a fabulous neighborhood location close to downtown. Corner .2 acre lot is fenced-in and nicely landscaped.
Spacious eat-in kitchen with stainless appliances, gas stove and door that leads out and connects to the beautiful yard with welcoming patio. The living room has a wood burning fireplace. Freshly painted with hardwood and tile floors through most of the house. There is a tiled foyer a generous dining room, a first floor bedroom and full bathroom. The second floor has ample hallway space, perfect for a bonus office nook, two bedrooms, and a second full bath.
On the lower level is a walk-out private office and plenty of space for a mud-room area where you come in from the garage. Additional features include a one-car attached garage, storage shed and central air conditioning. Move right in and to this well maintained home. Convenient to commuter rail, schools, in-town businesses, recreational areas and parks. Enjoy living in this exceptional North Shore home!
- Published in Past Property Listings
One Main Street Rockport, MA
Sold September 2021.
One Main Street Rockport… in the heart of the downtown! Perfectly situated to enjoy the spectacular ocean and in-town views! Outstanding property on the dramatic, rugged Atlantic coast. Located in one of North America’s premier destinations for arts, entertainment and recreation.
Well maintained, beautifully updated 5-unit building, with 3-residential and 2-commercial storefront units. Down-to-studs full renovation in 2006. The building has a solid impressive financial history, top notch mechanical heating and air conditioning systems, and 6 off-street parking spaces. Spacious townhouse style “Owners Penthouse” with open kitchen, family room, office, three bedrooms, two full baths and two decks overlooking Old Harbor. Two garden style one bedroom, one bathroom units.
Inviting and attractive spaces with lovely windows and plenty of natural light. Residential units will remain furnished. Fabulous detail and materials throughout. Just steps to the internationally acclaimed Shalin Liu Performance Center and The Rockport Art Asociation. Moments to the commuter rail, and Rt. 128.
- Published in Global Luxury - Coldwell Banker, Past Property Listings
9 Crescent Road Hamilton, MA
Sold July 6, 2021.
Sunny single-level home in a neighborhood setting. Entry foyer warmly invites you to the living room with wood-burning fireplace, bay window, built-ins and hardwood floors. Great floor plan with spacious rooms. On one side of the house, the family room sits ideally off the kitchen, with pine floors, a wood burning stove and sliders leading out to the yard. In the kitchen, you will find a tile floor and a lovely tiled backsplash, plenty of cabinets, stainless steel appliances and a window that looks out to the yard. Adjacent is the sunlit dining room, with built-in corner cabinets, wainscoting, and a bay window. Attractive bedrooms are practically located on the opposite side of the house, one ensuite with a walk-in shower and a shared bath with a tiled floor, tub/shower.
On the lower level, there is expansive bonus space, including a fireplace and plenty of storage. There are also multiple choices for various home office needs. Details include hardwood or tile floors throughout, a generator and an attached two-car garage with a welcome entry into the family room. The yard is fenced with an in-ground pool, as well as space for outdoor play and gardening. Enjoy a relaxing stroll through the neighborhood and a great location close to downtown Hamilton, commuter rail, shops and parks.
Contact John & Cindy Farrell to see this bright and beautiful home! 978-468-9576
- Published in Past Property Listings

