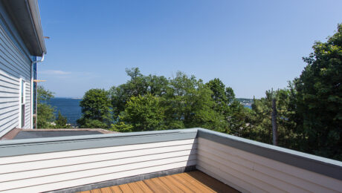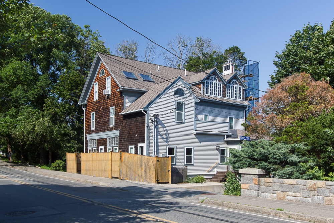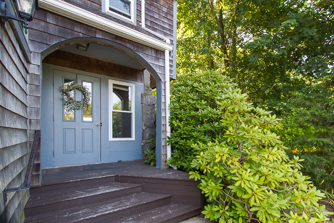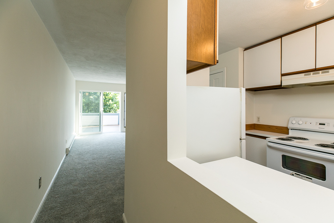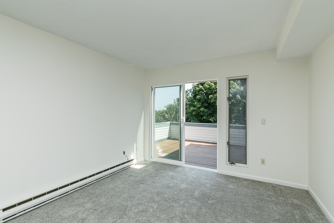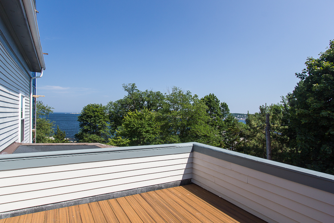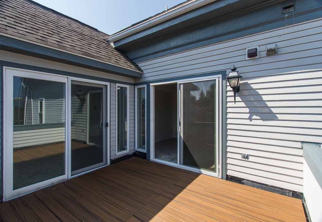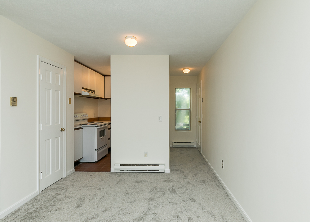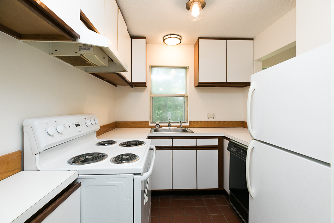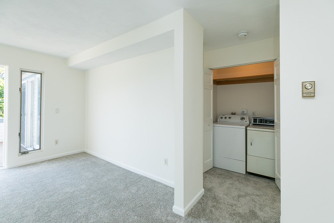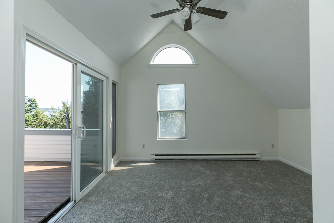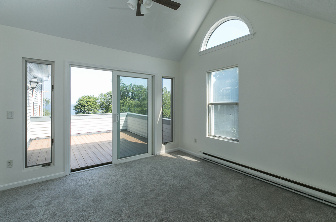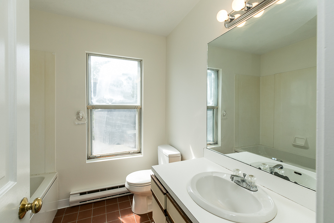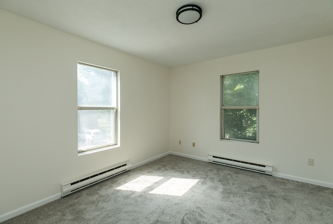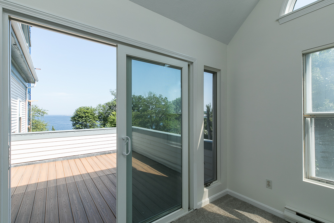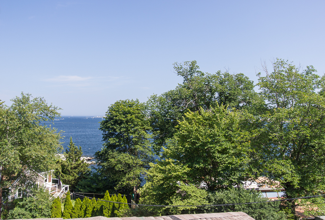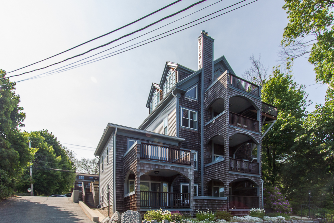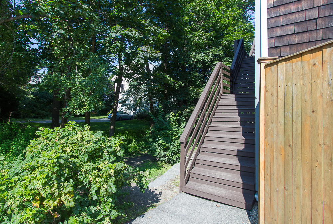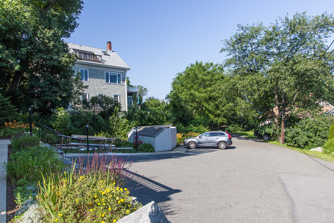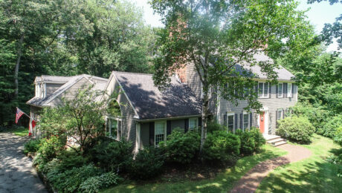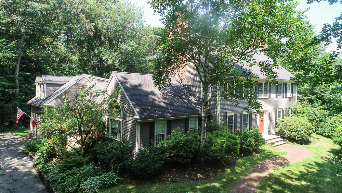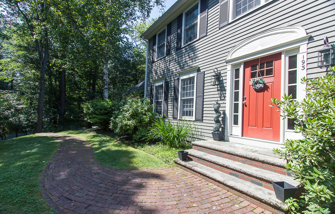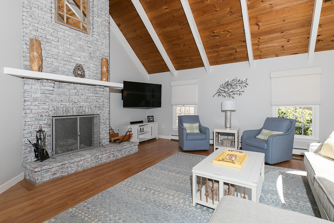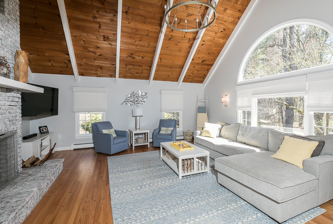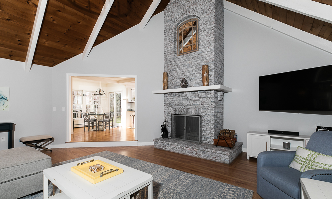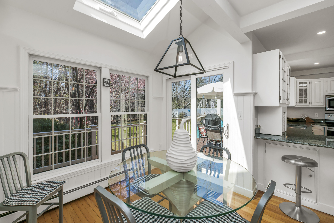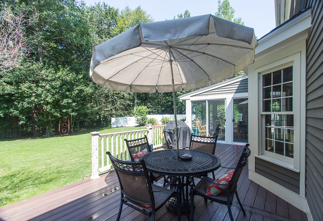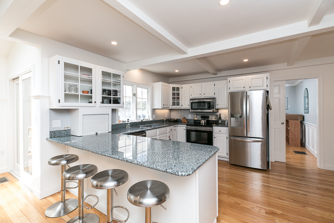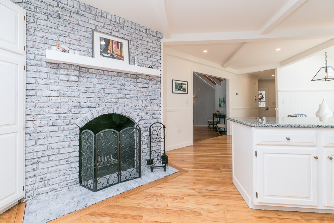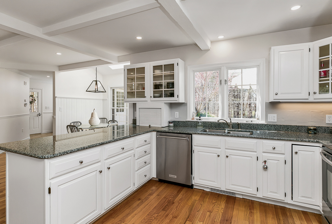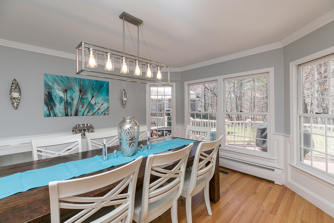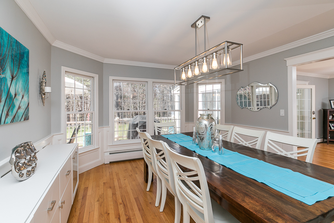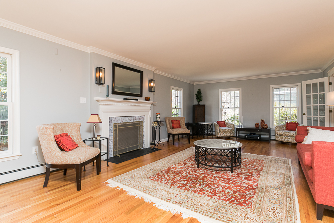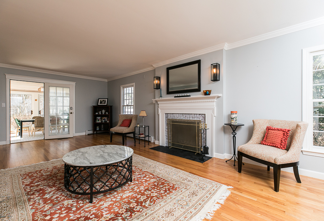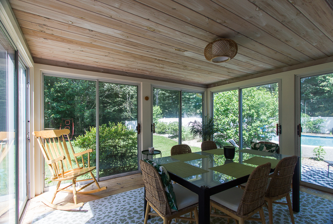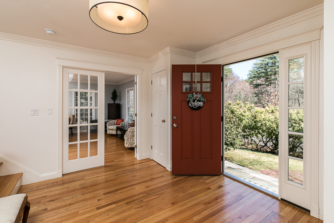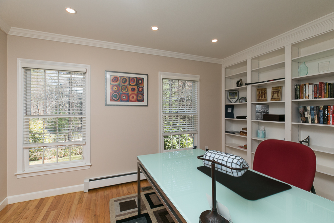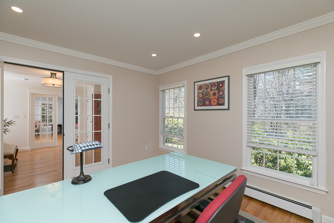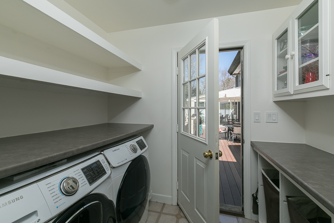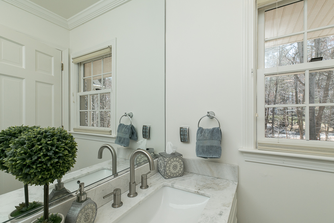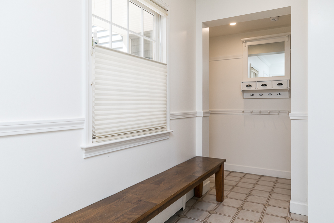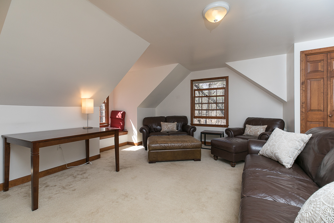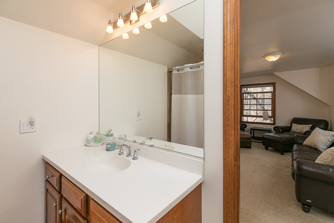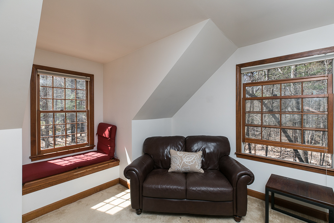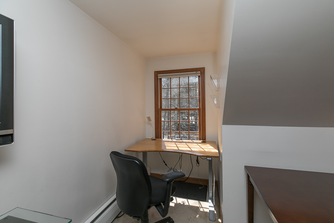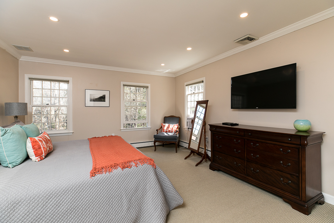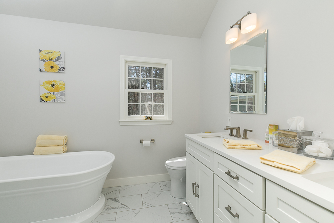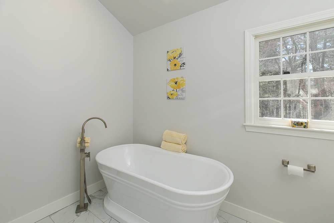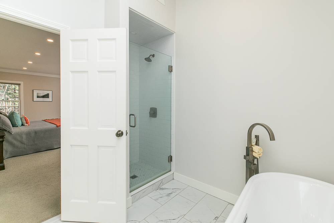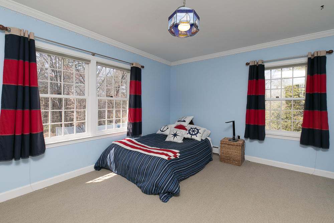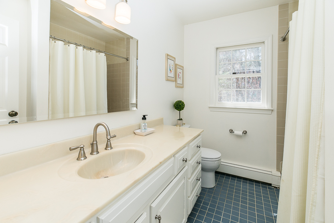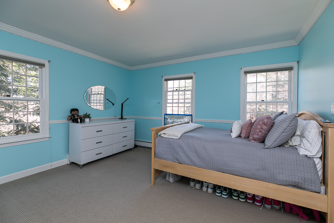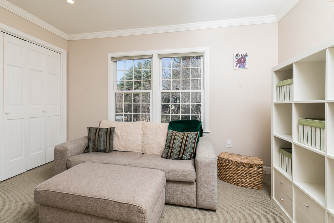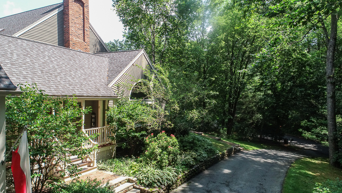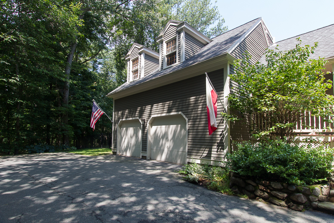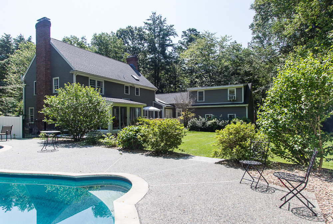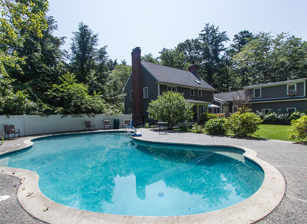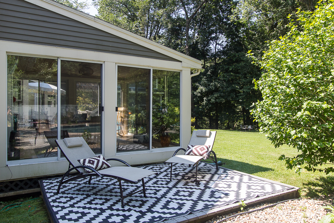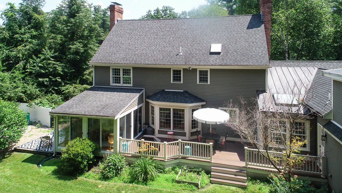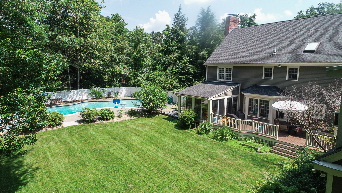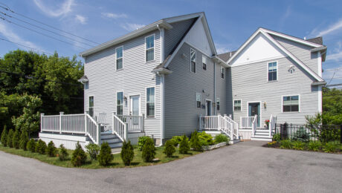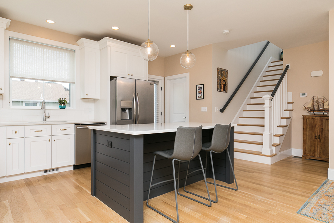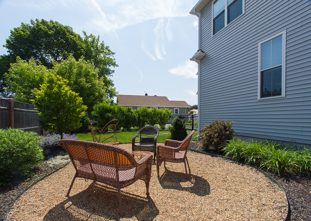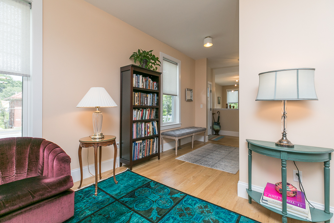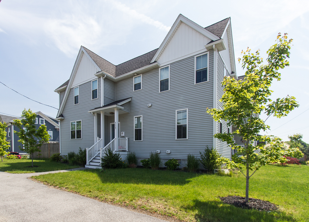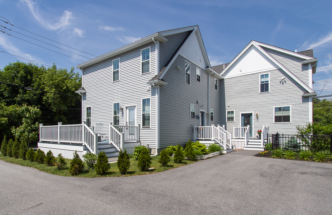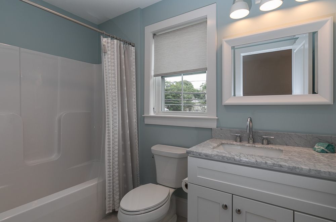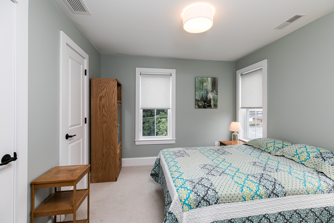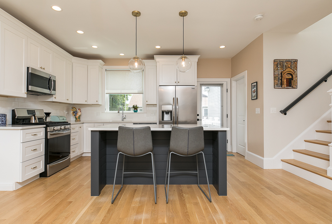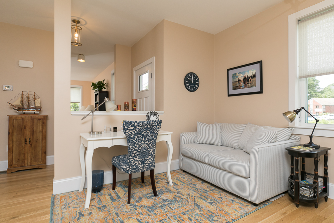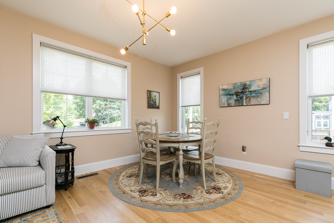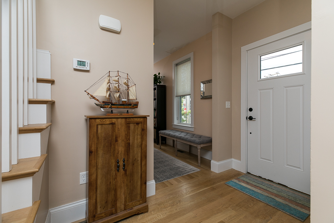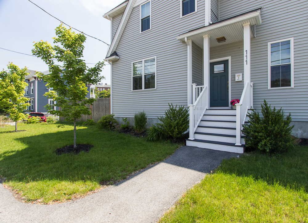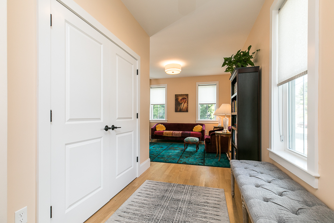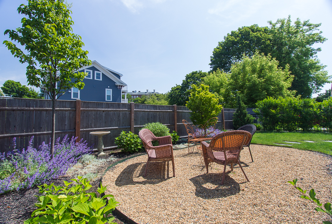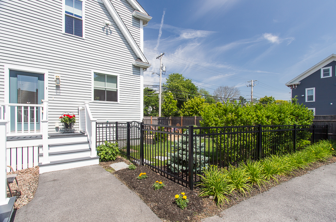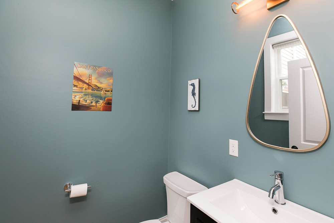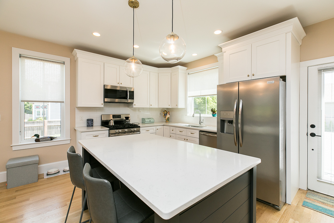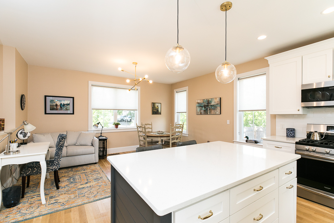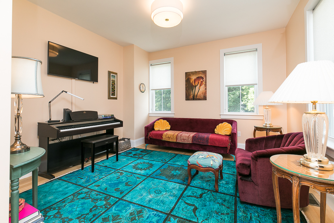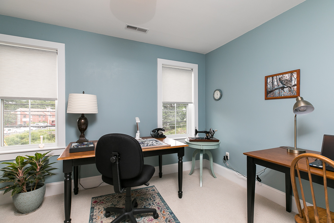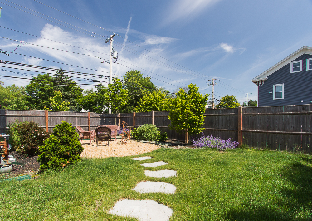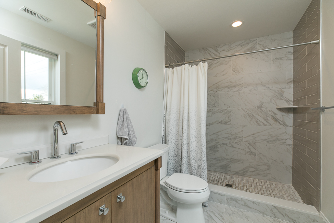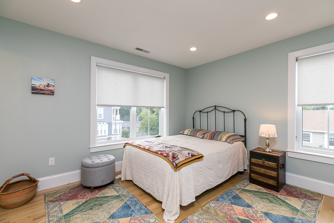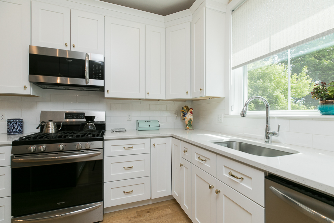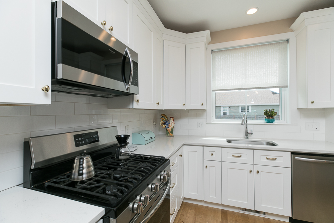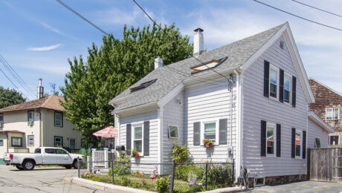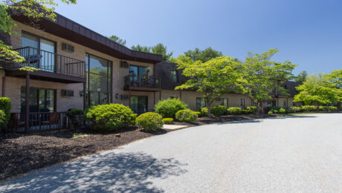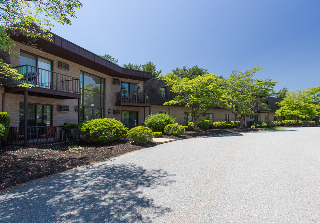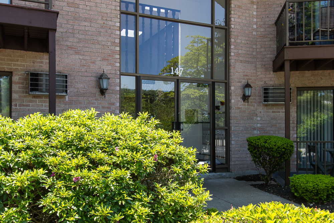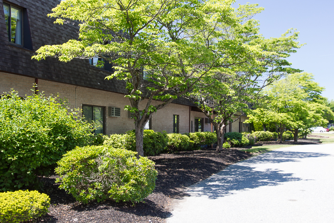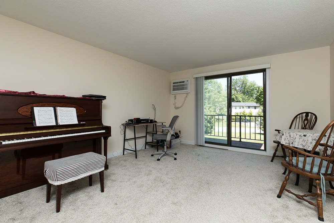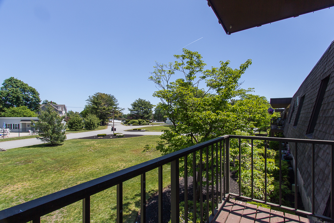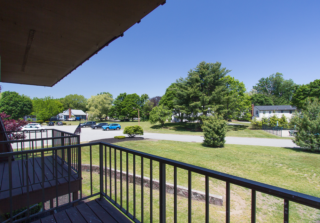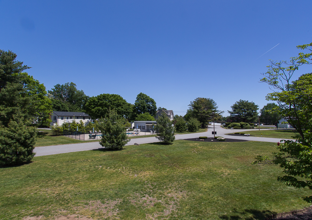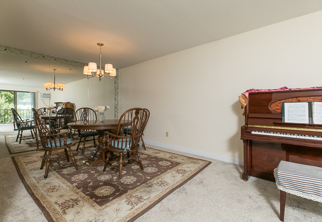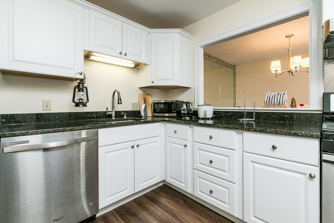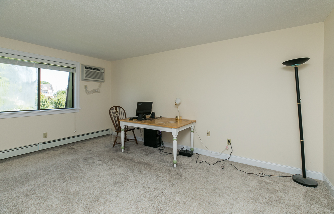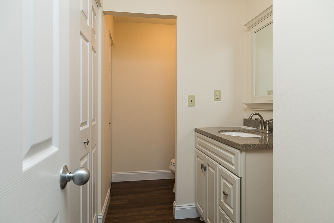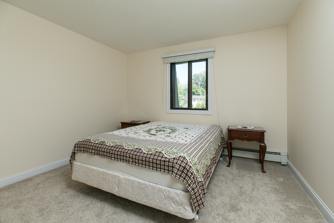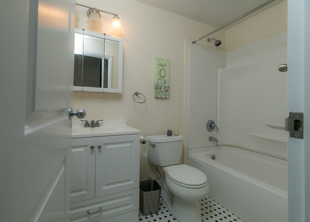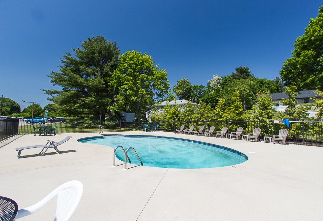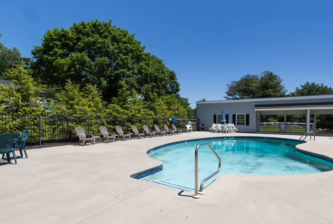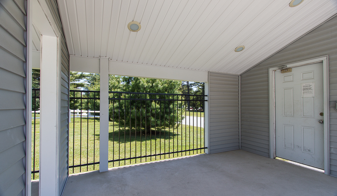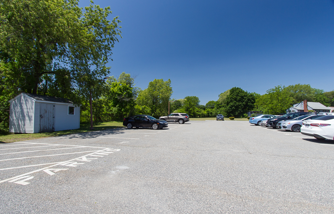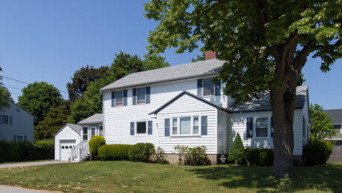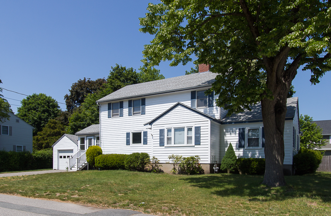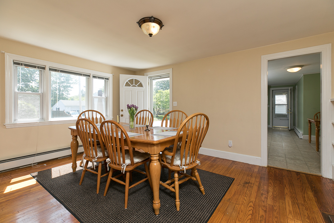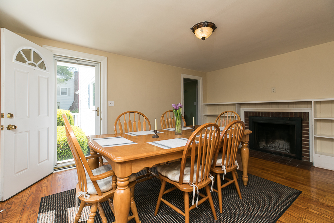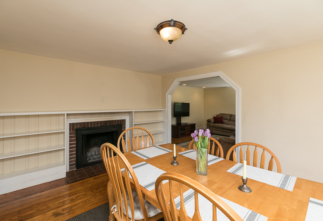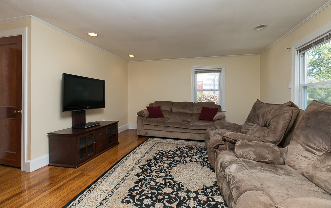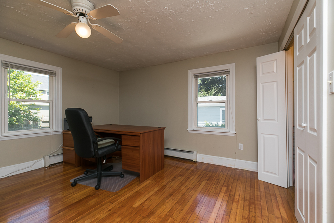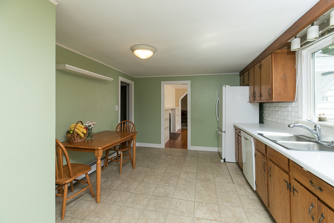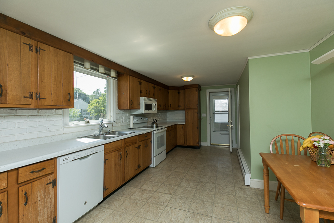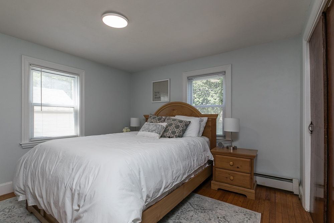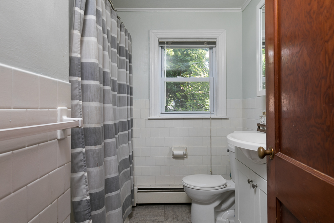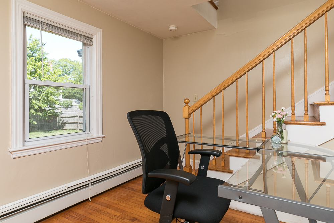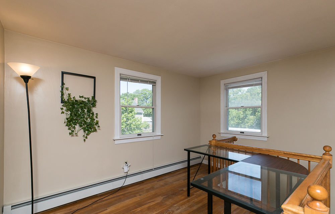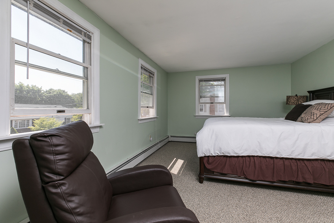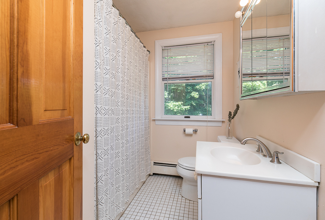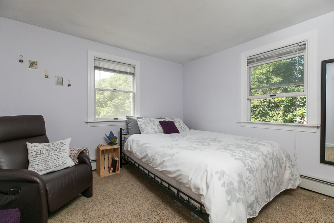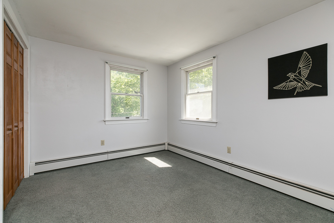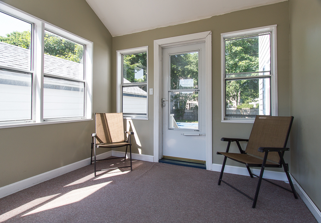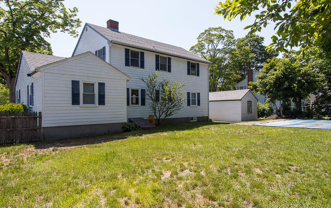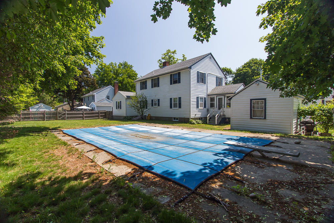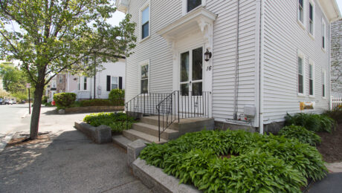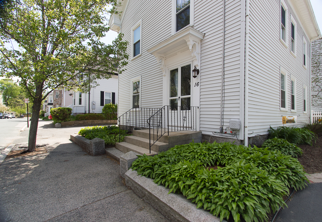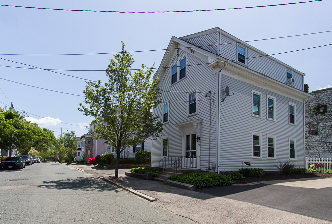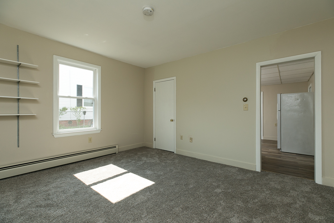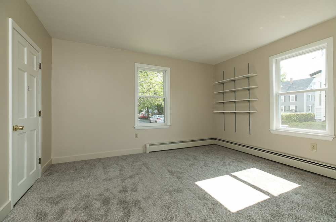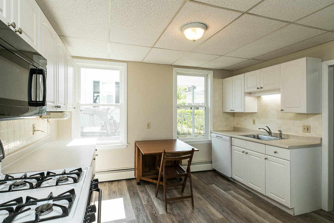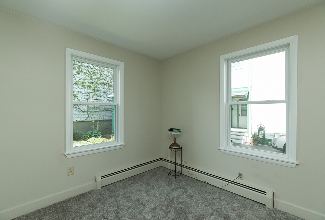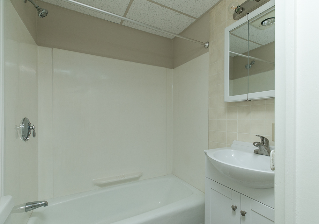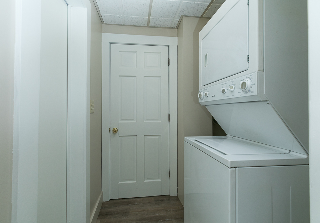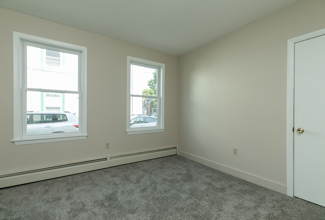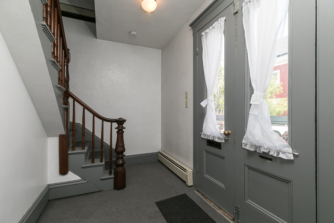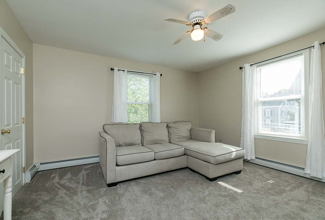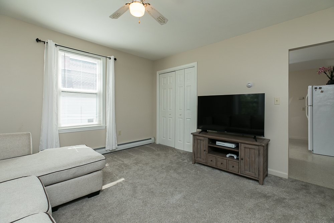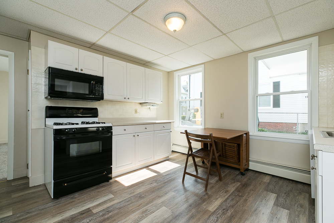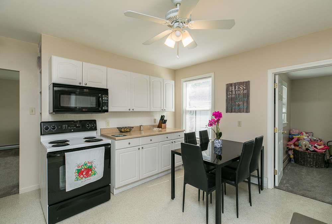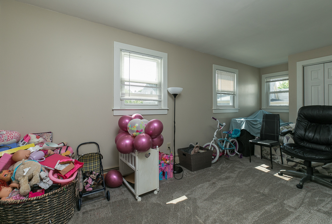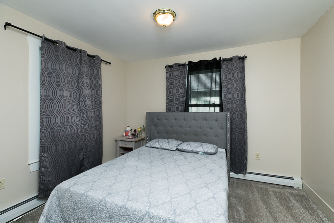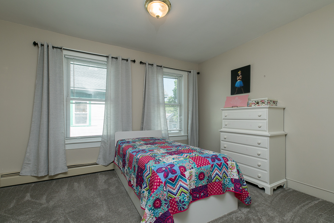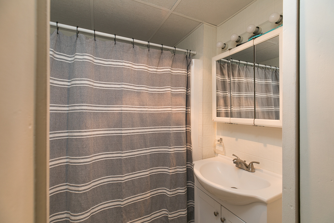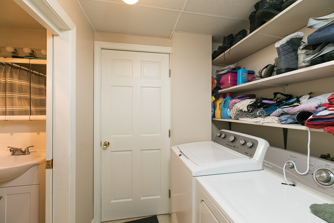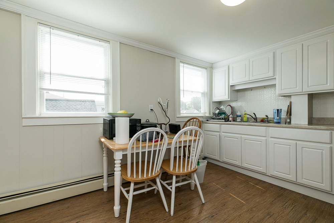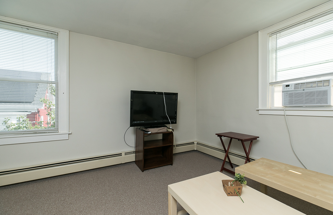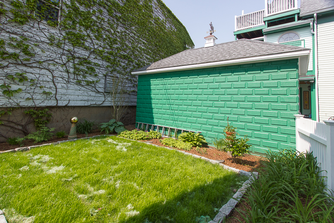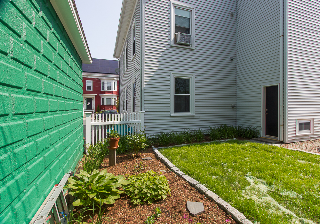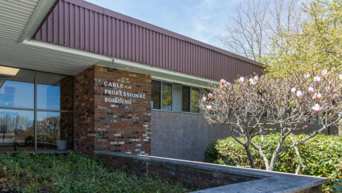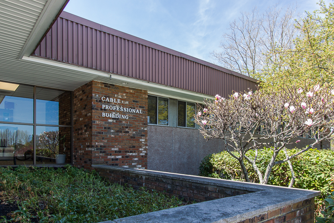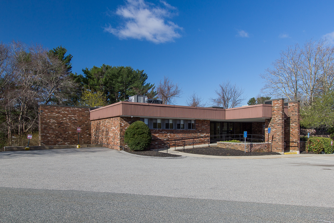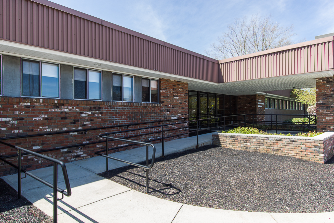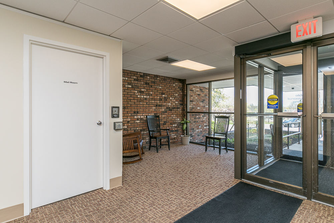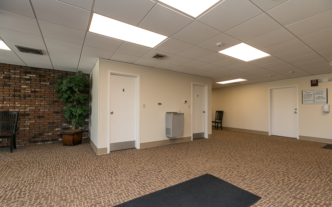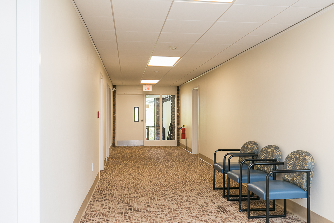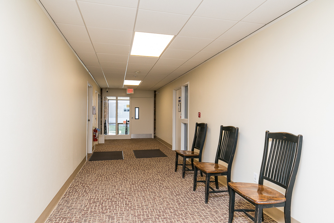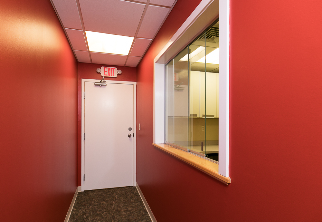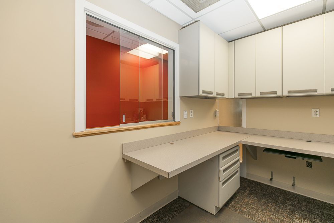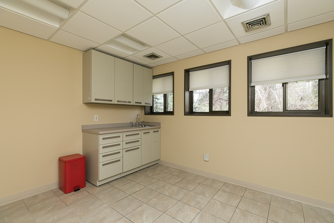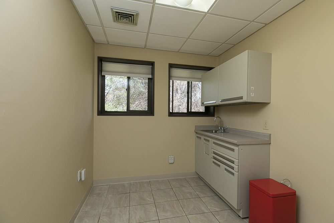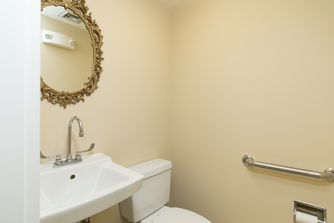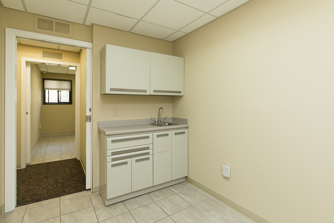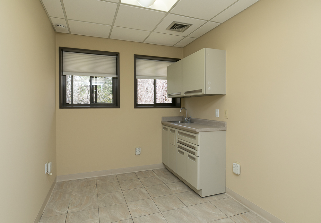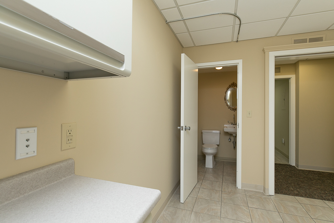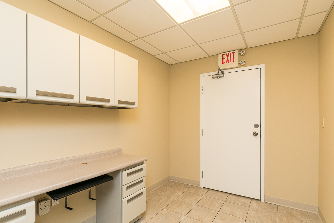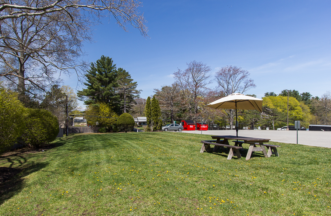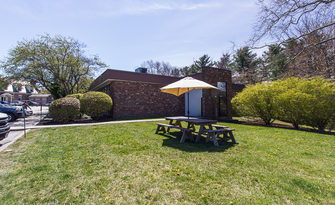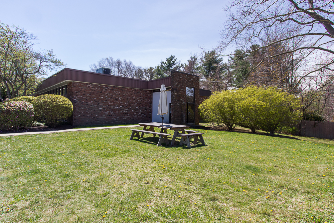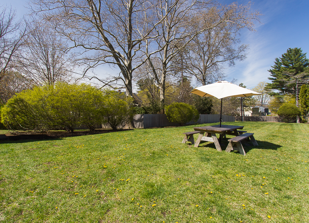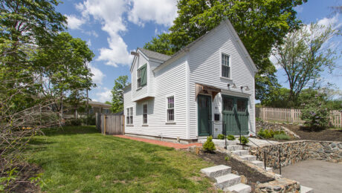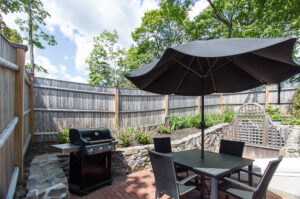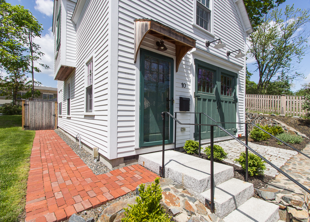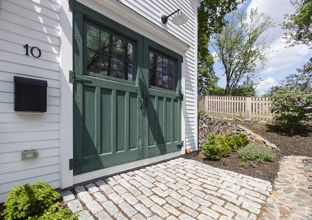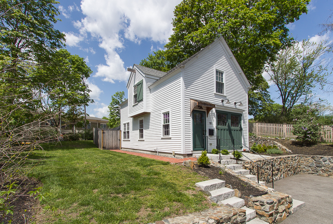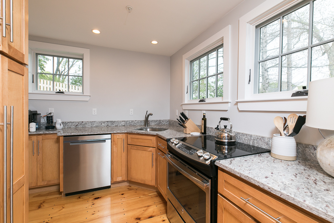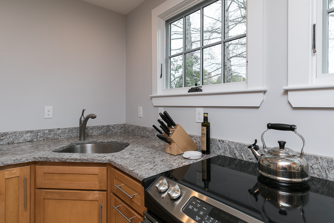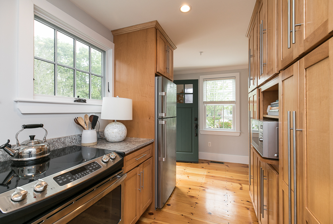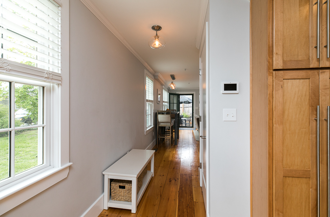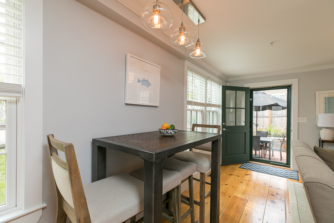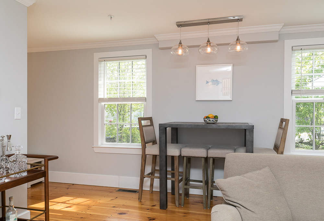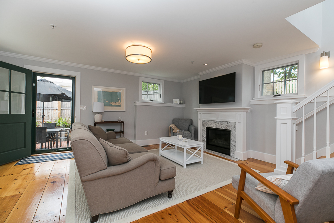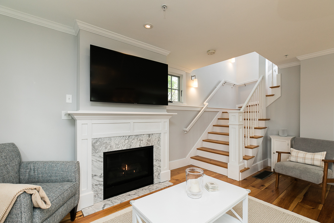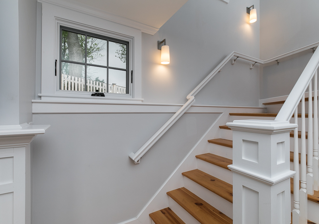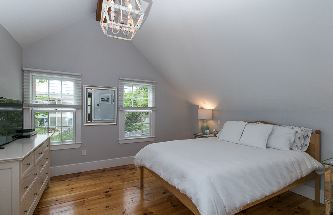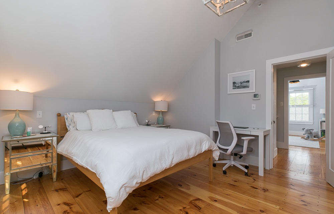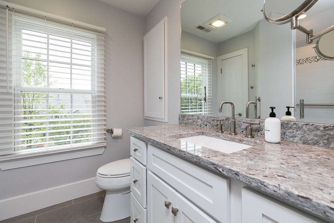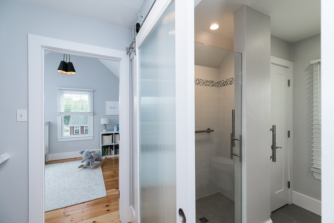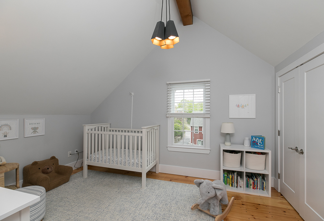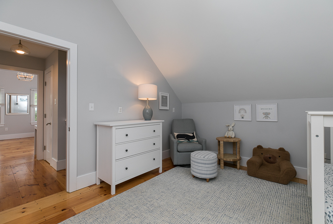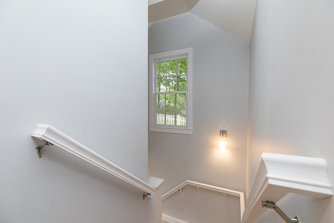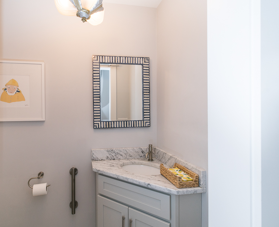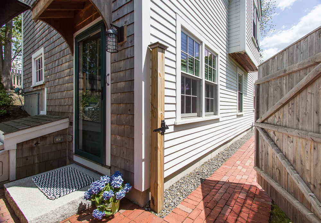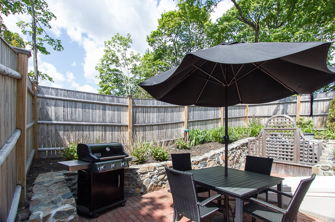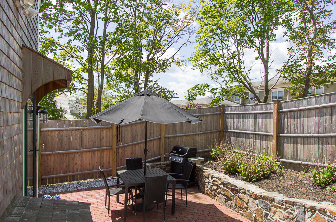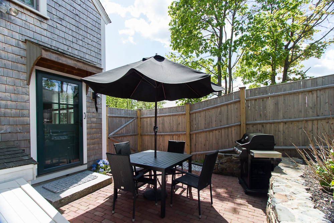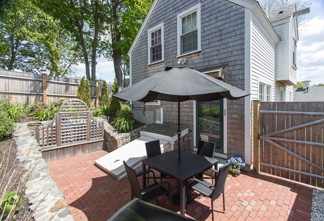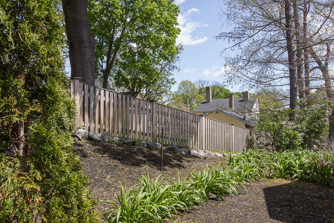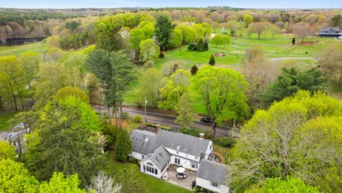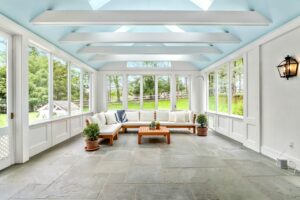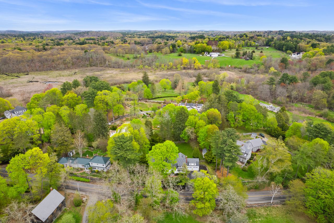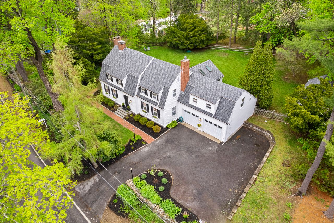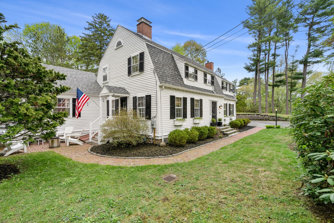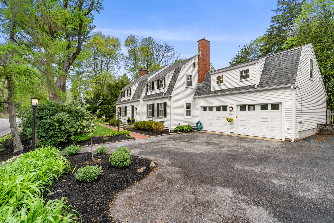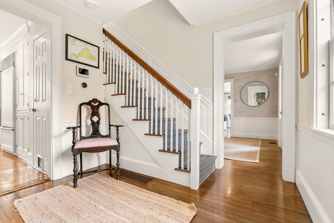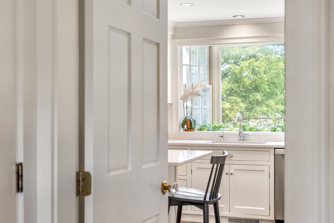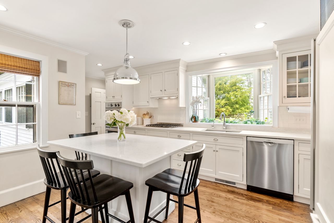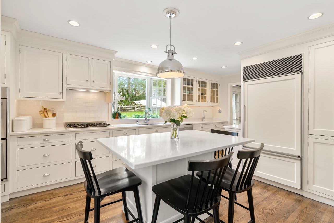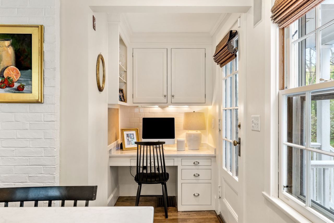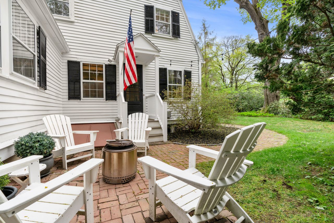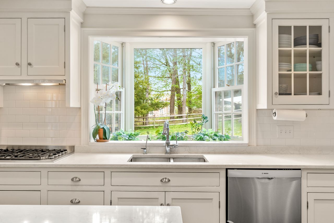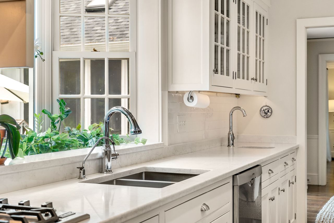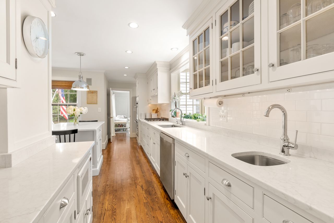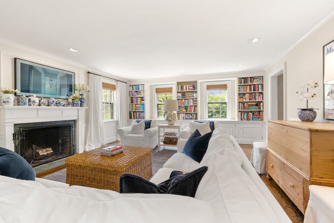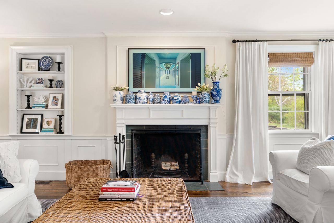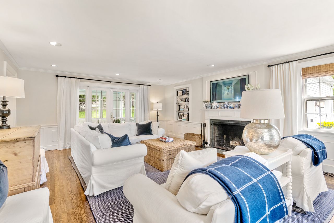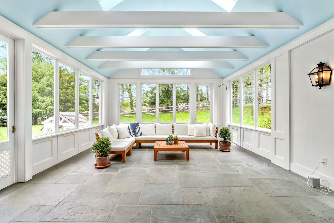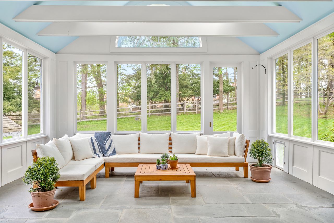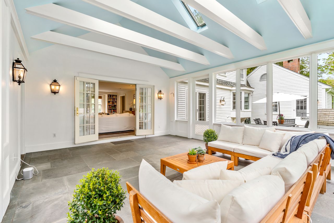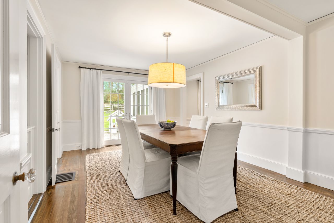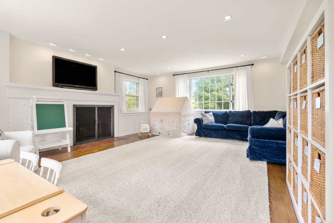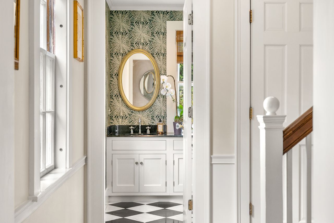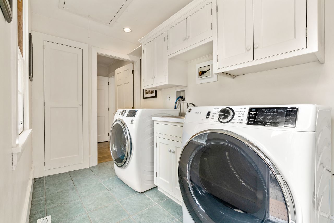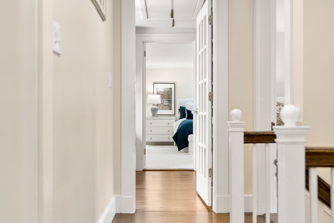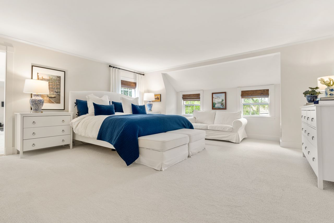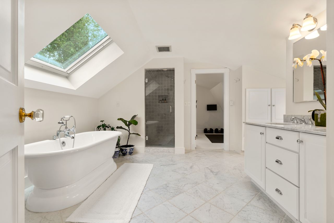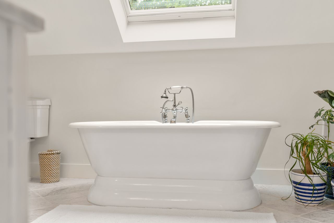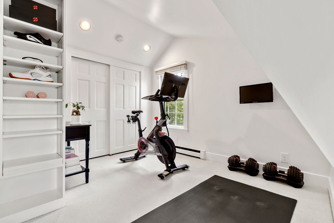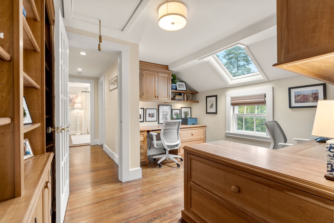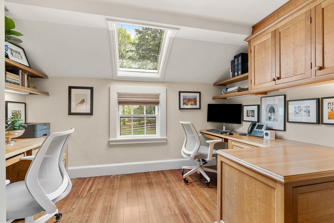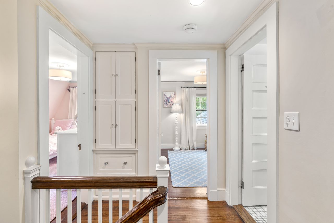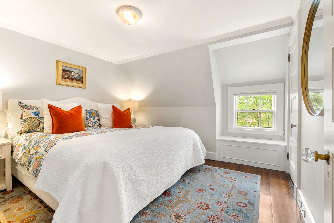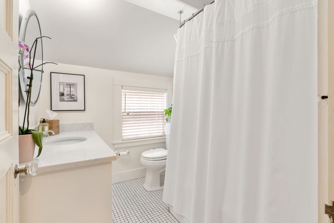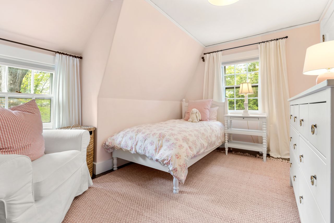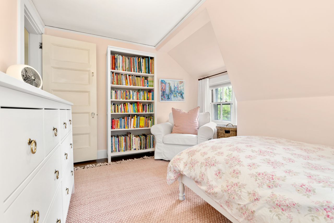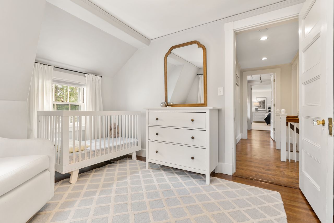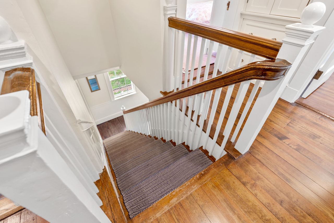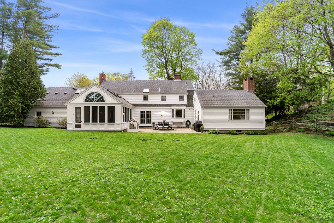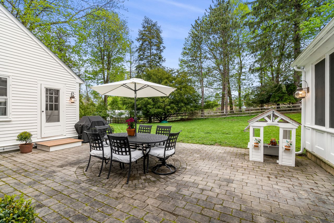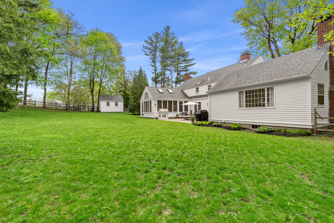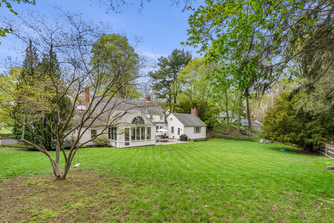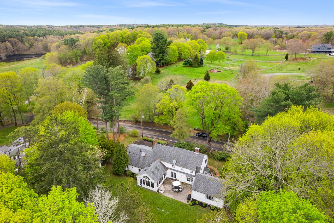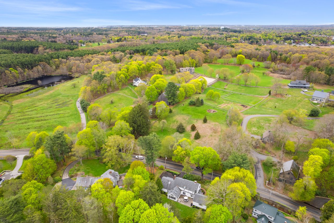105 Granite Street Rockport, MA – Unit 5
Sold in November 2023.
Waterview in Pigeon Cove! Step out onto your private deck with sliders from both the living room and bedroom. Enjoy where you live so close to the water with sea breezes. Beaches nearby. Single level living unit on the second floor allowing for a better view. Kitchen is open to the living room with space for a dining area. Two bedrooms one with a vaulted ceiling and skylight. Convenient to the commuter rail. Great access to Bearskin Neck, Restaurants, shops, Shalin Liu Performance Center, Granite Pier, Halibut State Park and so much more.Great Cape Ann location. Freshly painted, new carpet and laundry in the unit. Extra storage in the basement, assigned and guest parking.
- Published in Past Property Listings
193 Woodland Mead Hamilton, MA
Sold in November 2023.
Rare private setting on a beautiful winding road in downtown Hamilton. This colonial sits up on a knoll on 1.51 acres. Enjoy the fabulous fenced yard with an ideally sited in-ground pool.
The family room beside the kitchen has a dramatic vaulted ceiling, white washed brick chimney and a raised hearth, and fireplace. Expansive kitchen with white cabinets, granite, dining area, breakfast bar, fireplace and sliders to the back deck. Details in the dining room include wainscoting, a bay window and updated lighting. Open the French doors to the screened porch from the front to back living room with the third fireplace. First floor office with glass French doors off the front foyer.
There is an ensuite bedroom with separate stairway. Attached two-car garage, mudroom with half bath, and first floor laundry with exterior access.
Close to the commuter rail, shops, and restaurants. Near miles of trails, Crane beach, Audubon Sanctuary, Bradley Palmer State Park, Essex County Greenbelt properties and more.
- Published in Past Property Listings
111 Highland Avenue Salem, MA – Unit 1
Sold in August 2023.
Townhouse style home built in 2019, featuring an inviting exclusive use fenced yard and garden
This stunning condo boasts a modern kitchen open to the dining and sitting area with white oak floors, complemented by sleek quartz countertops. The centerpiece is a designer shiplap kitchen island/breakfast bar, adding both style and functionality. There are hardwood floors and a lovely living room off the front foyer. Multiple options for comfortable office space.
A primary bedroom is a tranquil retreat, complete with an elegant en-suite bath showcasing a beautifully tiled shower and a spacious walk-in closet. Enjoy the comfort of two-zone heating and cooling. There are 3 bedrooms and 2.5 bathrooms.
Parking is a breeze with two off-street spaces. Located in close proximity to Salem attractions, hospital, and businesses. Move in to this turn-key property and relish the opportunity to immerse yourself in the charm of this historic and vibrant city.
- Published in Past Property Listings
2 Wentzell Avenue Beverly, MA
Past property lisiting.
Enjoy living in a downtown neighborhood that sits in-between Cabot Street and the water. Tucked away on a small side street near Independence park, Dane Street Beach, commuter rail and the downtown restaurants, shops and businesses. This 2-3 bedroom cottage has a lot to offer with the benefit of recent updates that include newer roof and windows.
You are welcomed into the house through a vestibule that opens to a spacious eat-in kitchen. The living room has hardwood floors, ceiling fans and a pellet stove. First floor private office and separate laundry room. The ensuite room that runs along the back of the house is currently being used as a 3rd bedroom and has exterior access to the back yard.
On the second floor are two lovely bedrooms with skylights and hardwood floors that share a full bathroom.
This home is cooled by three mini-splits. Delightful, easy care fenced yard with driveways on either side of the house, one with a carport.
- Published in Past Property Listings
147 Sylvan Street Danvers, MA – Unit 23B
This property sold in July 2023.
Welcome to the Royal Park Condos. This charming second floor unit offers a comfortable and convenient living space with two bedrooms, one full and one half bath.
As you enter the unit, you will be greeted by a spacious and inviting atmosphere that features sliders that open onto a lovely private balcony, providing a picturesque view of the well-maintained grounds. This is the perfect spot to relax and enjoy the outdoors, looking out towards the in-ground pool. One of the highlights of this property is its location and setting, tucked away allowing for a tranquil living experience.
Laundry, parking and extra storage included. Ideally situated near major highways, providing easy access for commuting or exploring the surrounding areas. The North Shore and Liberty Tree Malls and downtown Danvers are just a short distance away, offering a wide range of shopping & dining options nearby.
- Published in Past Property Listings
28 Norman Road Hamilton MA
Sold in August 2023.
Neighborhood setting on .23 acres in Hamilton. The sun streams through the front of the house. This home has a lot of space with plenty of floor plan options.
Enter the large kitchen through the three season breezeway/porch. There are hardwood floors and a wood-burning fireplace. The first floor has a bedroom and there are two full bathrooms with one on each floor. Also on the first floor is a privately situated office. The stairway to the second floor has a study nook at the bottom and studio space at the top.
There is an in-ground pool, a one-car garage and usable basement space. Enjoy living close to the downtown with easy access to Patton Park, shops and commuter rail.
- Published in Past Property Listings
16 Home Street Beverly, MA
Sold in August 2023.
Ideally located between Cabot and Rantoul Streets in downtown Beverly. This three unit home is a perfect owner occupied or investor property in the vibrant downtown neighborhood of Beverly.
Well maintained with updates. Nice, sunny, single floor spacious units with their own laundry and off-street parking. Each unit is a little different and there are full height ceilings on the 3rd floor.
Shared outdoor space. The driveway has just been replaced.
Moments to the commuter rail, shopping, dining, theater, parks, beaches and much more.
- Published in Past Property Listings
130 County Road Ipswich, MA – Unit C
Commercial office suite available for sale $60,000. Cable Professional Condominium. Very nice shared spacious entry foyer and outdoor area.
The unit is on the first floor with 5 separate offices, two bathrooms and a reception area. Ideal for medical professionals, lawyers, accountants etc.
Ipswich amenities include a downtown with commuter rail, shopping and dining and Crane Beach.
Contact John & Cindy Farrell for details. 978-468-9576
- Published in Featured Real Estate Listings
10 North Main Street Ipswich, MA
Sold in June 2023.
This freestanding condo rebuilt in 2016 was originally the carriage house. It was moved to the back of the .36 acre property and is now tucked away in a fabulous location downtown. With a few reminiscent details remaining, it has been transformed into a fabulous home. Perfect for simple year round living or a fabulous get away.
Sun streams through the home. The living and dining room enjoy a gas fireplace and a door leads out to the private, fenced, brick patio and garden with stone walls. The kitchen has granite counters, stainless steel appliances and a pantry. The two bedrooms on the second floor have vaulted ceilings and share a tiled bath with shower. The primary bedroom has a walk-in closet.
Comfortable and lovely design and finishes. There are wide pine floors throughout, central air conditioning, two parking spaces, sprinkler system and a laundry. The lower level is a bonus with very usable space. Enjoy walkable access to the downtown shops, restaurants, and businesses. The commuter rail stops right in town. Famous Crane Beach and Appleton Farms are nearby.
- Published in Past Property Listings
101 Larch Row Wenham MA
Sold in June 2023.
This beautiful move-in ready Dutch colonial sits up on a knoll overlooking iconic Larch Row. Located in one of Wenham’s most sought-after neighborhoods, close to town, hiking trails and North Shore beaches.
Fabulously styled home with a sun-lit living room connects to the screened porch with it’s bluestone floor, vaulted ceilings and skylights. Custom renovated eat-in kitchen with island, quartz counters and additional prep sink has a door that leads out to a smaller second patio, a perfect spot for a cup of coffee.
In the well-appointed dining room you will find French doors that open to the large stone patio with piped-in gas grill, perfect for entertaining. There are fireplaces in both the living room and family room and hardwood floors through-out most of the house.
A generous primary bedroom suite has large closets and includes a striking Carrera marble bathroom with both a walk-in shower and soaking tub and connects to a home gym/dressing room. Comfortable two-person office space with skylight.
A fenced-in yard features an in-ground sprinkler system and potting shed with electricity & water. Set on .59 acres.
Plenty of significant quality details. Additional features include central air conditioning and a 2-car attached garage.
- Published in Past Property Listings

