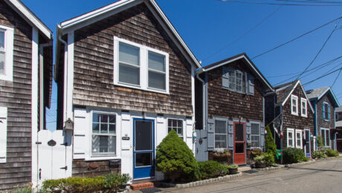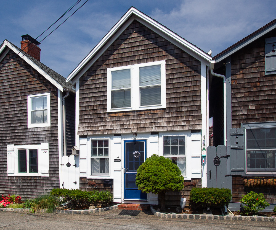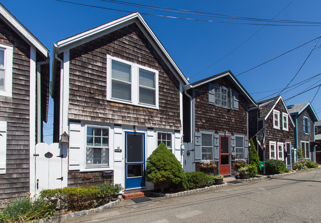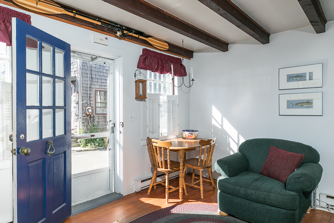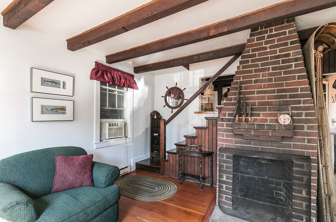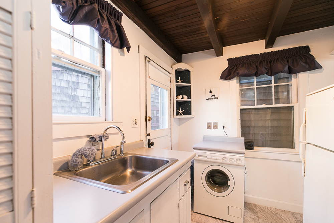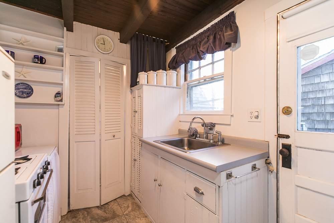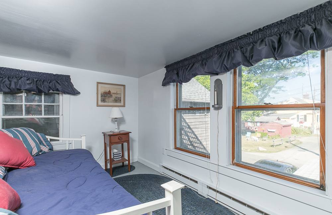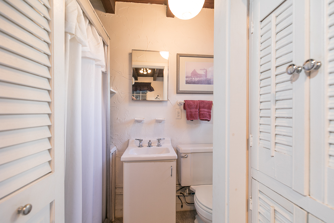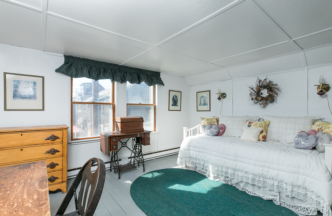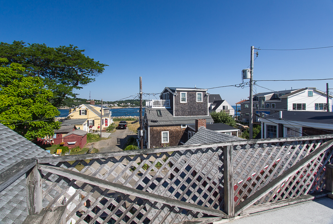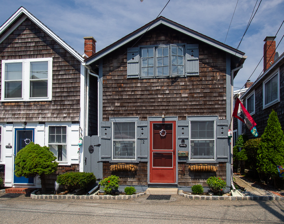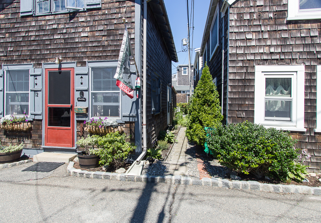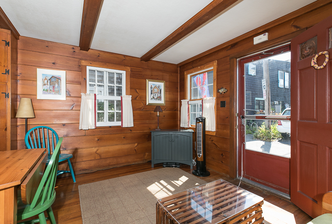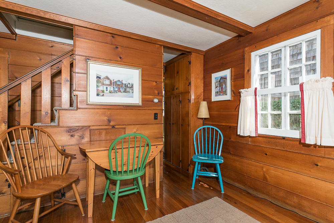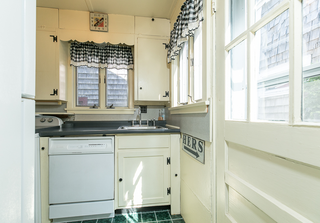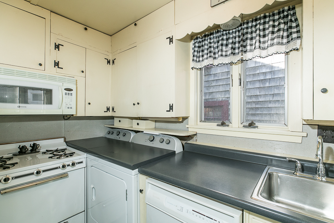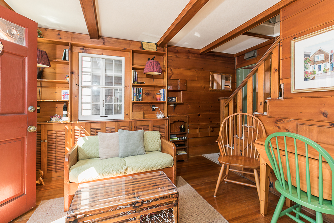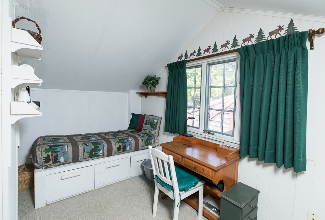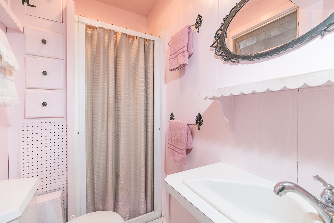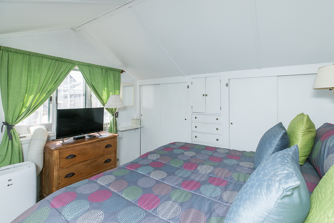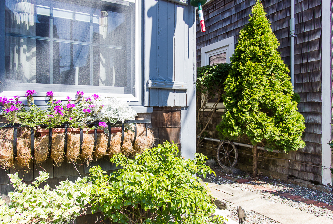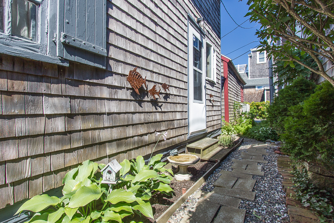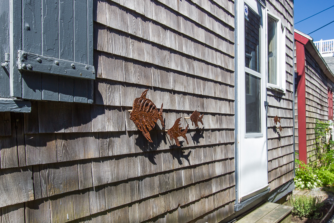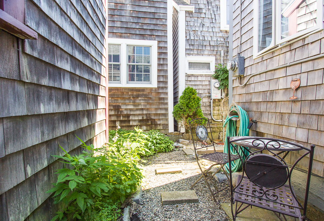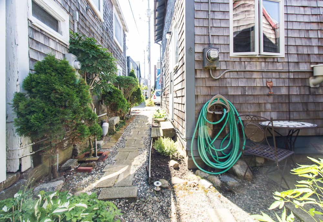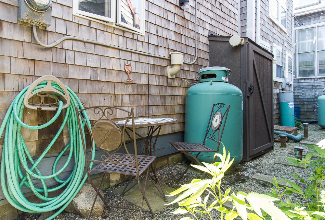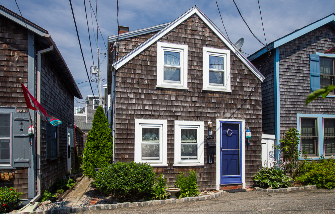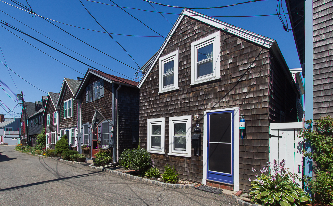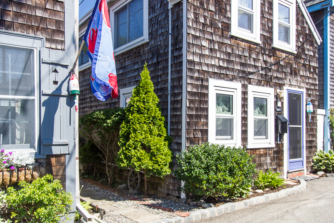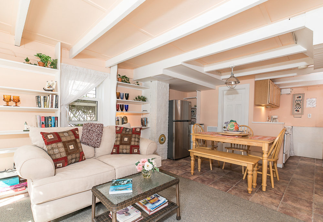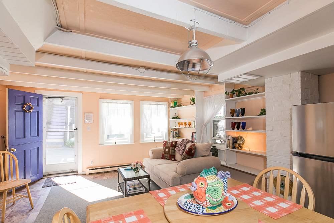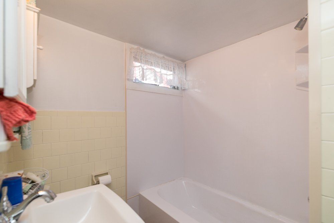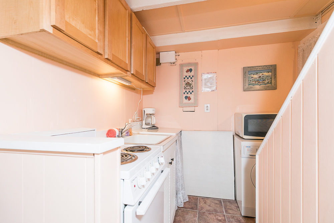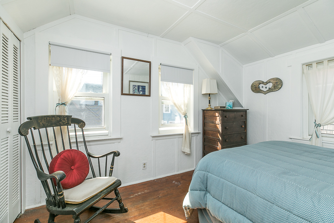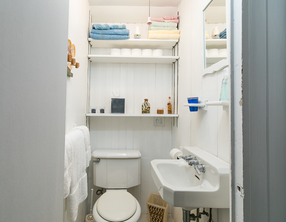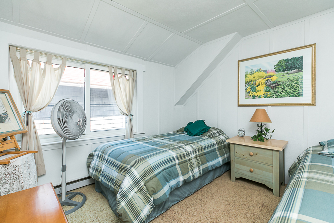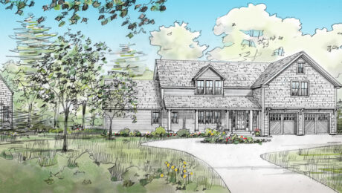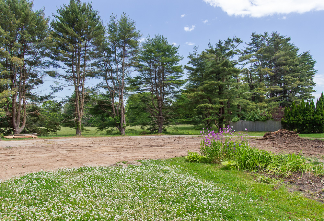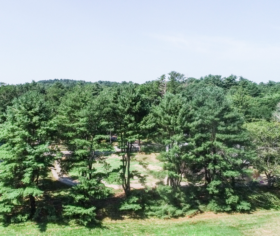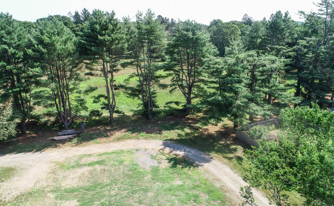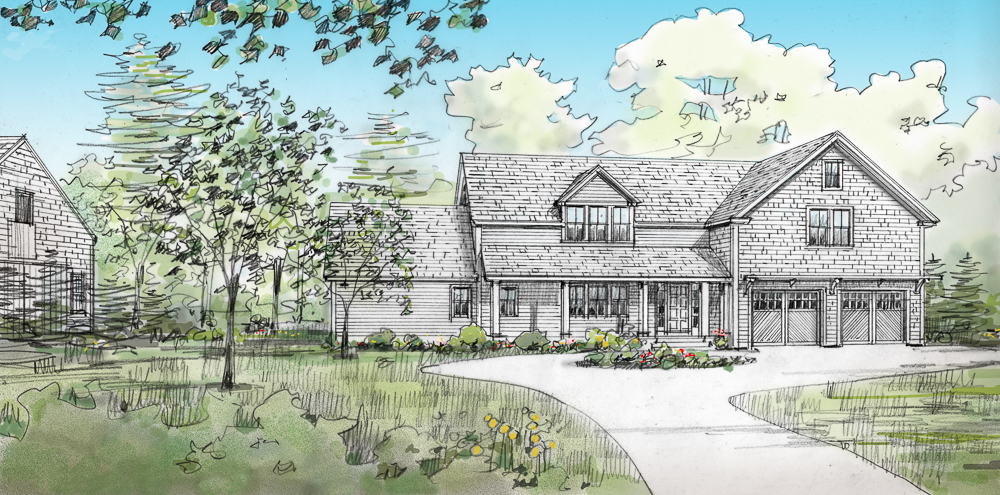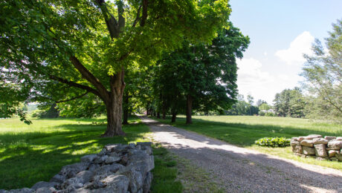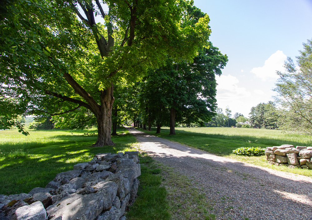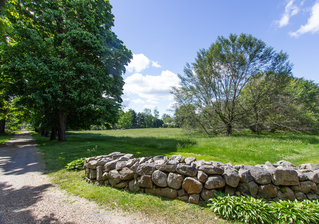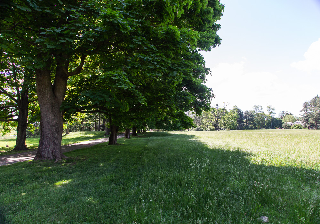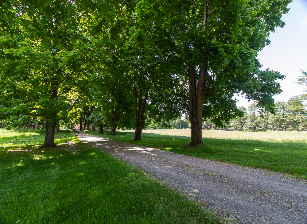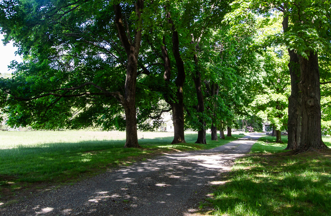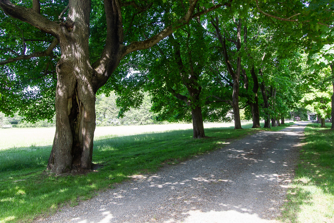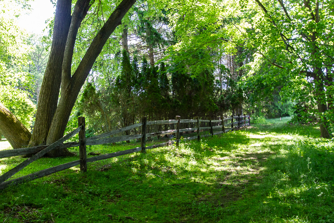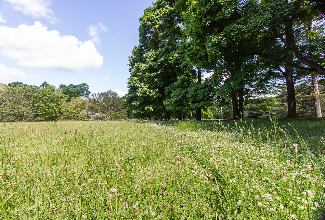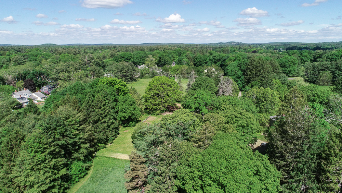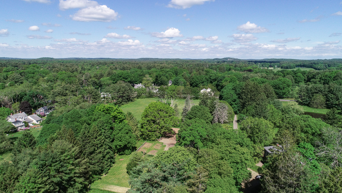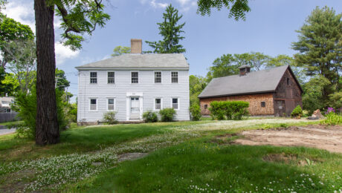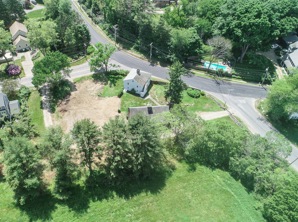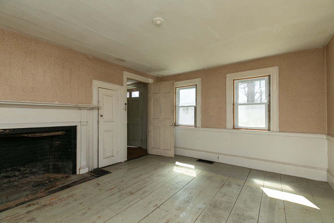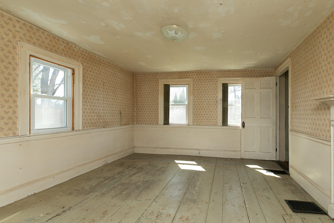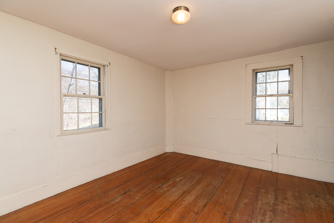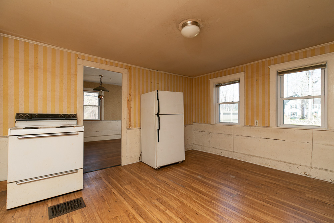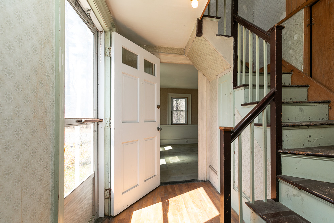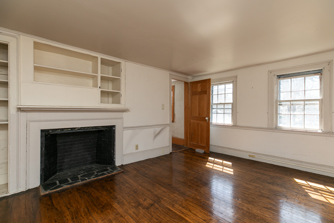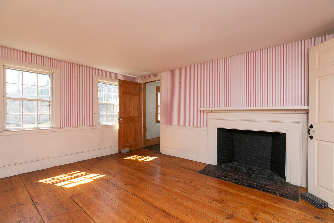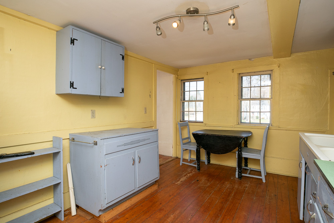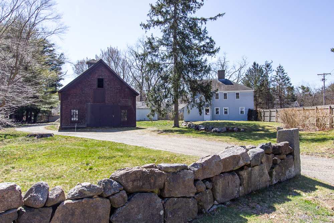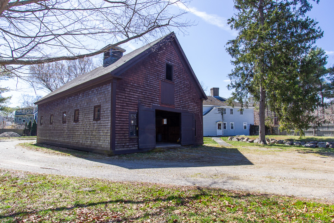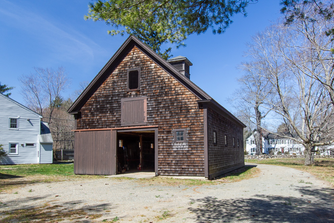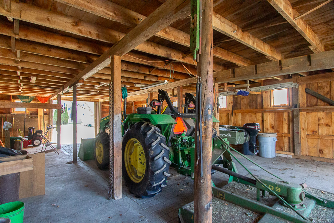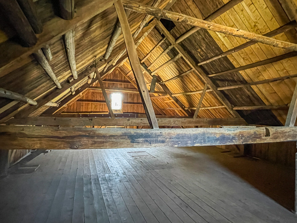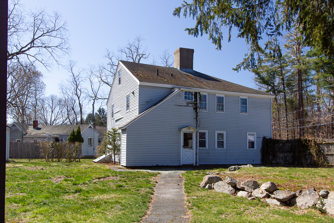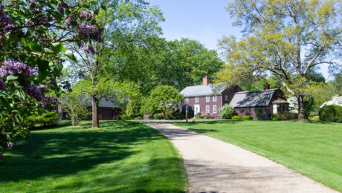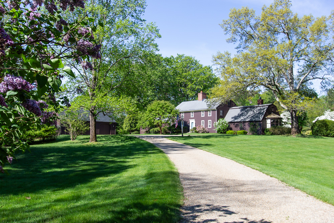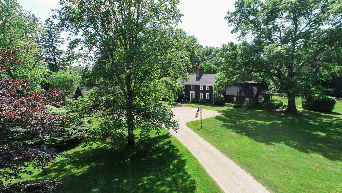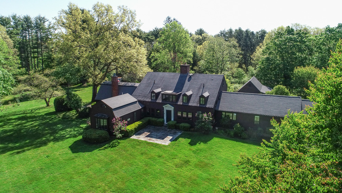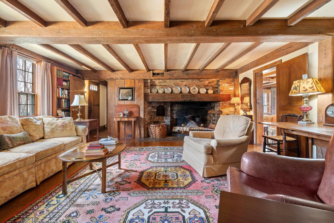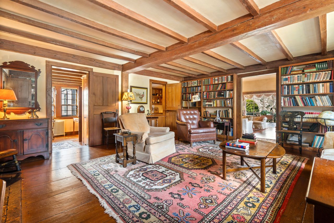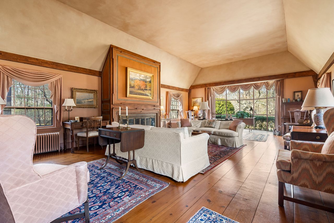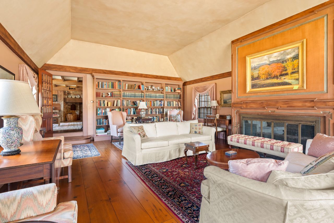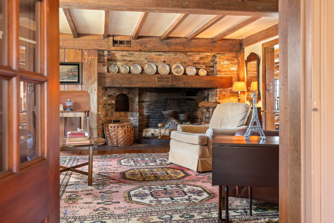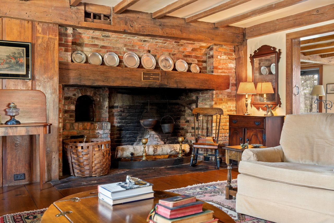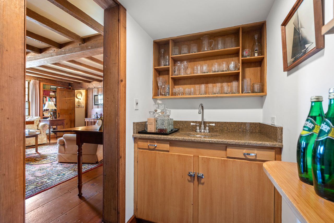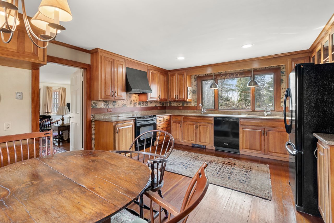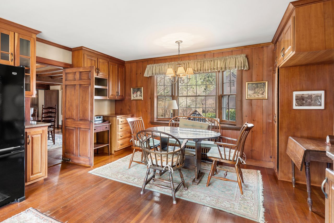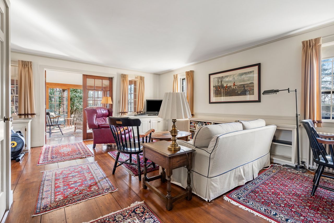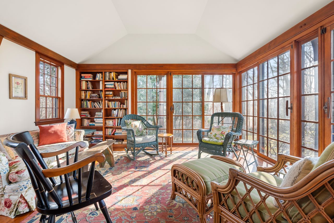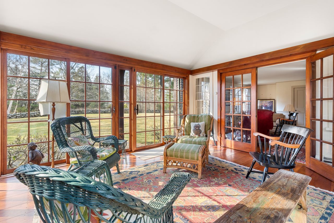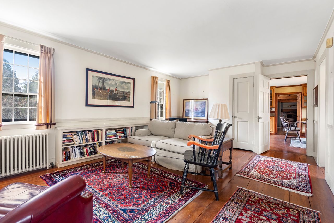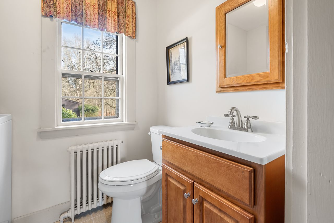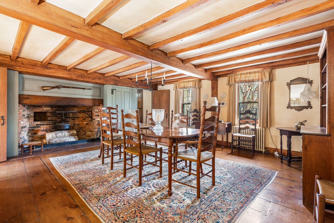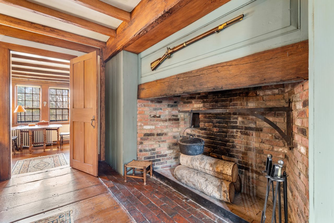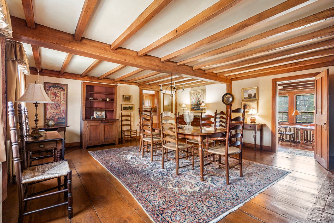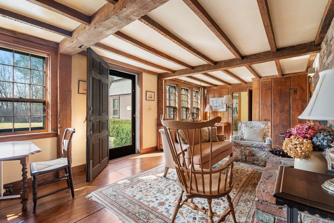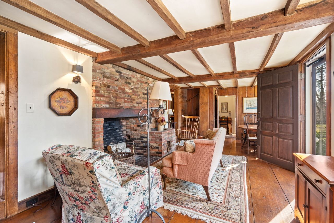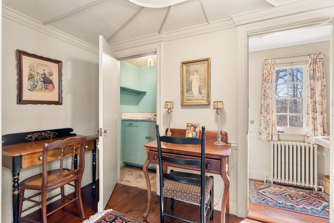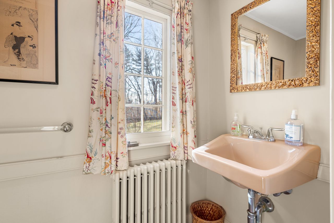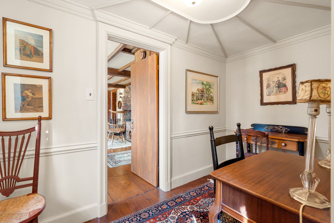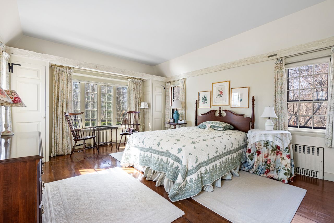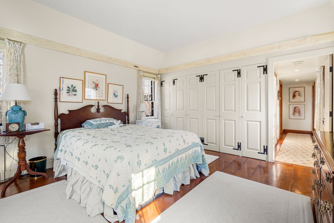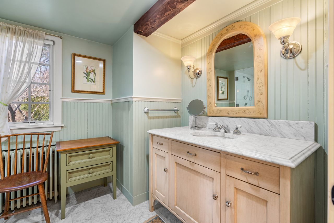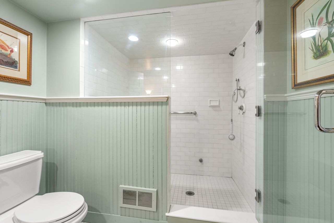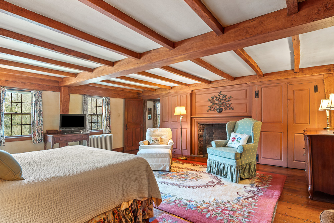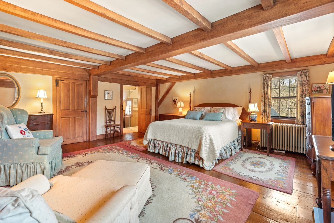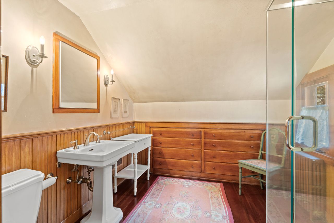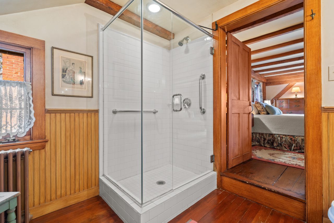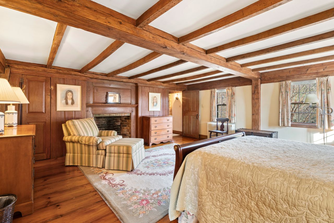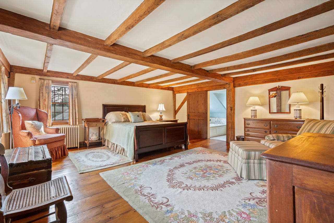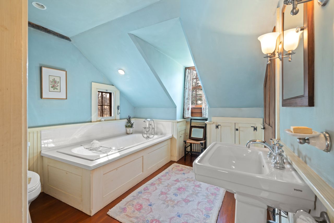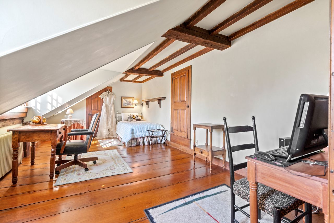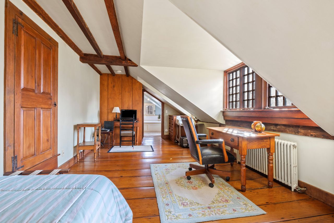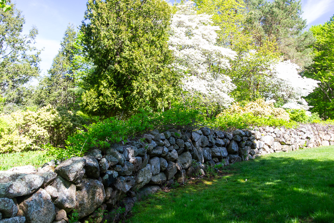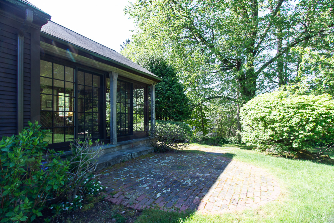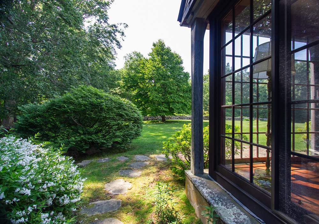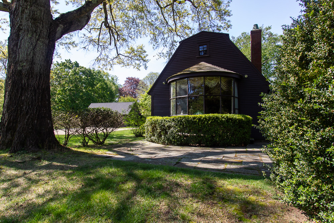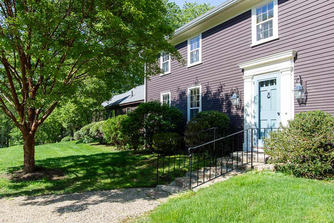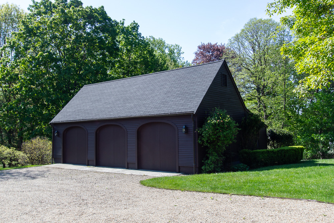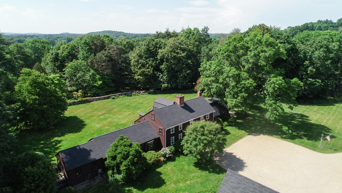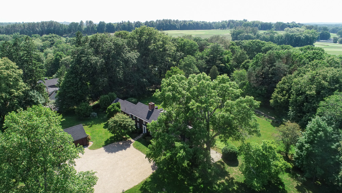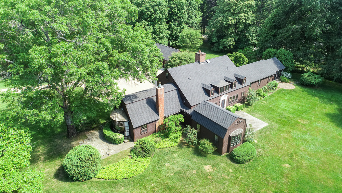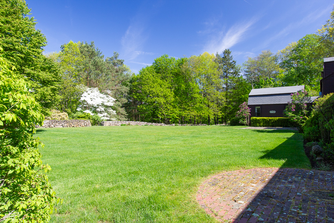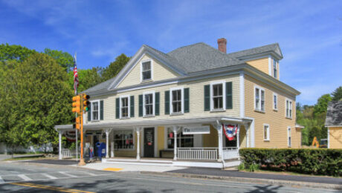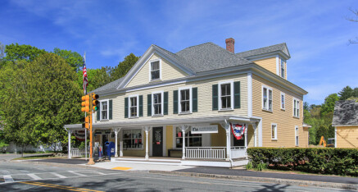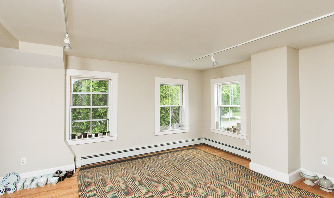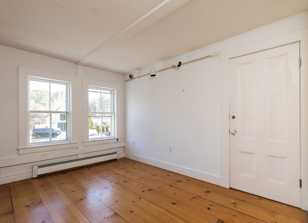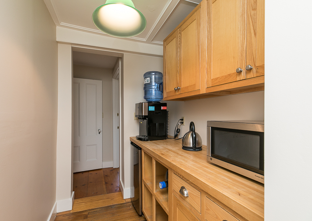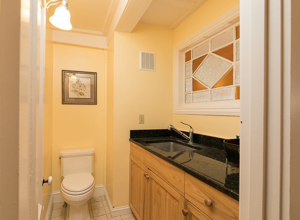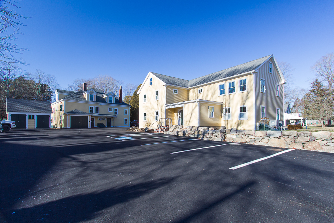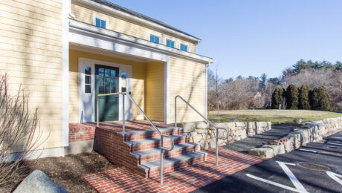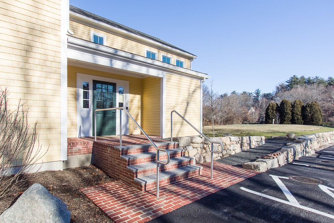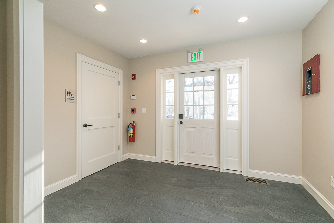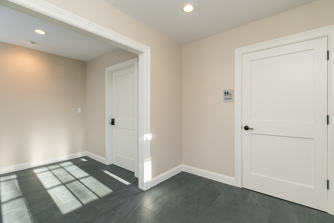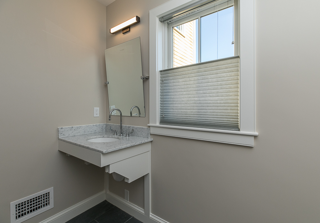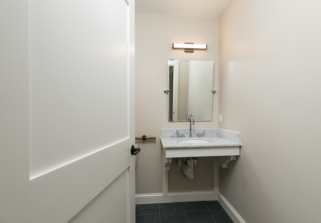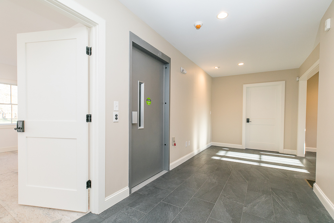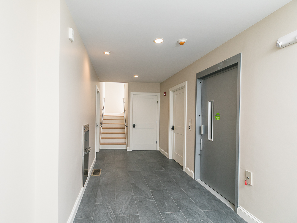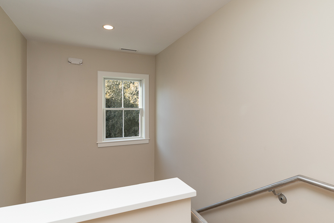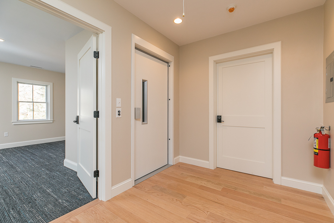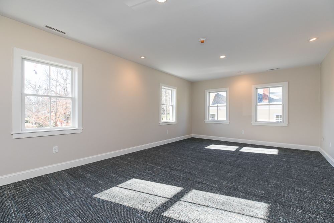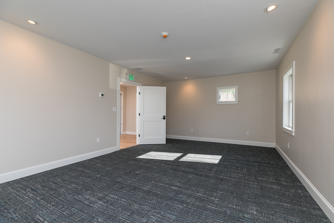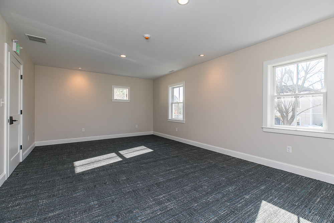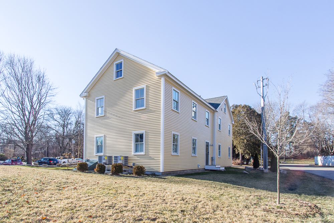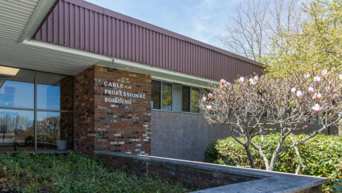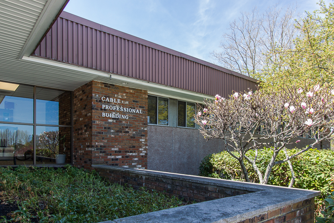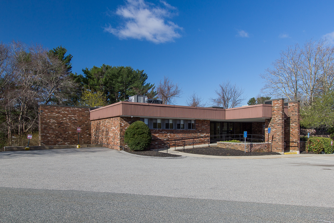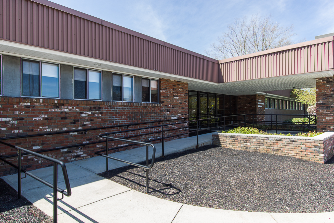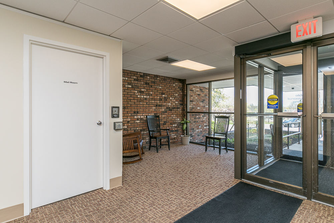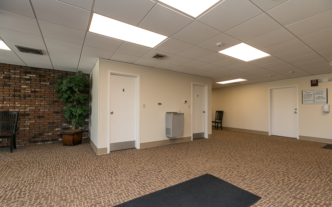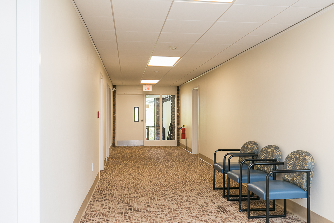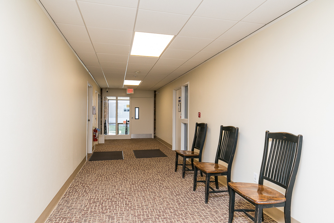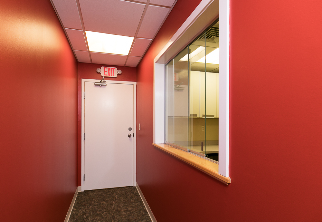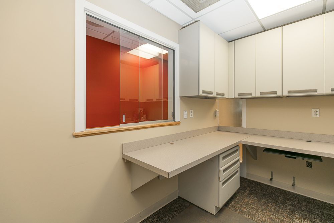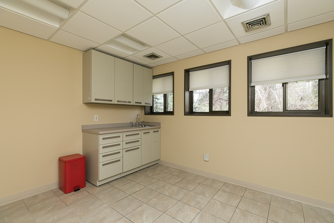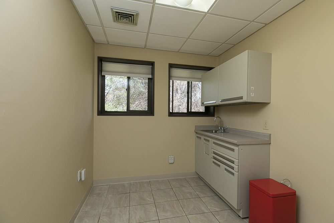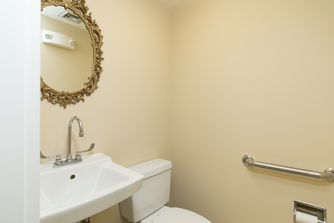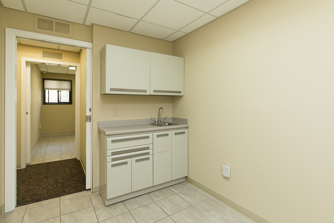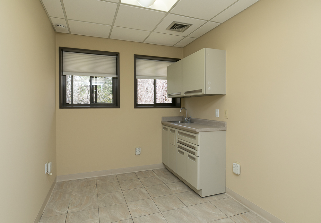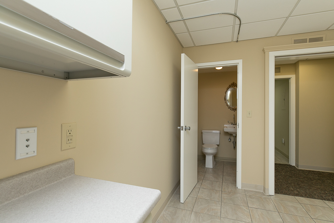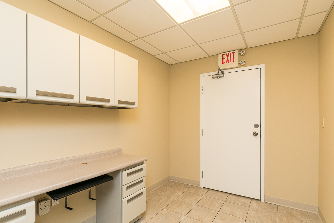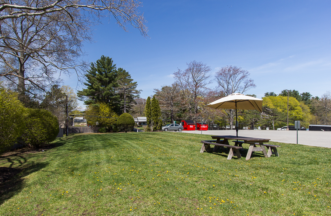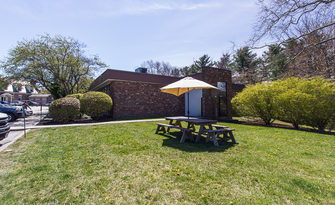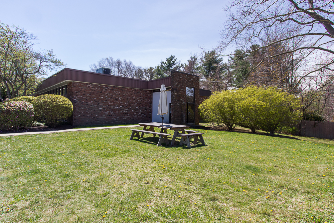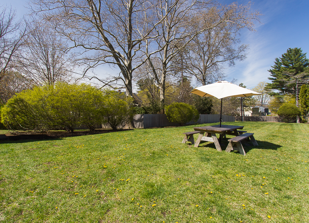10, 12, & 14 Middle Road Rockport, MA
Rare offering for the first time in a generation. Three enchanting cottages located side by side on historic Bearskin Neck. They are being sold together and furnished. Outstanding opportunity for a long term investment, family compound, or rental property that can be enjoyed year round or seasonally.
Each cottage has its own unique charm and amenities. Just steps to shopping, galleries, dining, the world class Shalin Liu Performance Center, sandy beaches and the rocky Atlantic coast.
Rockport is a working waterfront community that attracts artists, boaters, and travelers from around the globe and is part of what makes this part of Cape Ann so special. These cottages are at the center of it all. Rockport is about 40 miles north of Boston, convenient to Logan Airport and serviced by the commuter rail.
This is a Non MLS listing. Offered at $1,950,000.
Contact John & Cindy Farrell for more information and to see these cottages. 978-468-9576
14 Middle Road Rockport, MA – Photos
12 Middle Road Rockport, MA – Photos
10 Middle Road Rockport, MA – Photos
- Published in Featured Real Estate Listings
4 Moulton Street Hamilton, MA
Collaborate on your future, custom, built 4-bedroom home. Sitting on .55 acres that abut acres of pastoral conservation land. This is a builder tie in with Allsopp Design Inc. of Hamilton. There could potentially be a first-floor primary en suite bedroom, open kitchen/dining room, family room with wood burning fireplace, private wood paneled den, powder room, mudroom and an attached two-car garage. And on the second level 3 bedrooms, 2 full baths and a roof deck overlooking the conservation land, with the latest energy efficient mechanical systems, exercise studio, and wine cellar. The list price is for the lot only and the above is only a rendering. Subject to change.
See the listing details for 4 Moulton Street Hamilton, MA
Contact John & Cindy Farrell for more information. 978-468-9576
- Published in Featured Real Estate Listings
23 Gardner Street Hamilton, MA
This property has been temporarily withdrawn from the market. Contact us for further details.
Premier 9.45 acre lot, on a dramatic tree-lined driveway. This is one of the finest opportunities on the former Sears Estate to build your ‘dream’ home.
The parcel is level and bounded by stone walls and split rail fences. The views of open pastures and meadows will make for an ever changing landscape.
The property has access to the Essex County Trails Association trails and a conservation restriction protects the surrounding natural beauty.
- Published in Featured Real Estate Listings
21 Gardner Street Hamilton, MA
Both the two-family home and the barn presents a wide range of possibilities. A captivating piece of history nestled in the heart of New England. This local landmark offers a journey back in time, with the main house that likely dates back to the late 1600s or early 1700s.
See the listing detail for 21 Gardner Street Hamilton, MA
Standing proudly on its original granite foundation on the corner of Bay Road and Moulton Street. Inside, the atmosphere is infused in history with remaining period details: including wide plank floors, original beams, staircase, millwork elements and doors.
Adjacent stands a magnificent barn, its character unmistakably that of a mid to late 19th century New England carriage barn with soaring ceilings and expansive space, Together, the house and barn form a harmonious union—a rare and important example of early New England architecture. Whether you’re seeking an investment opportunity or a place to call home, rich in history or a more contemporary project, 21 Gardner Street invites you to become a part of its legacy.
Contact John & Cindy Farrell to see this home. 978-468-9576
- Published in Featured Real Estate Listings
34 Miles River Road Hamilton, MA
Only a few have had the pleasure of owning this home. Set on 3.75 acres, including a separate building lot for future possibilities. The original part of the house is reportedly one of the oldest homes in Hamilton, circa 1710. Disassembled and rebuilt on the same property in this fabulous setting upon a knoll called Carey’s Hill in the 1940’s.
See the listing details for 34 Miles River Road Hamilton, MA
Lovingly added onto and updated over time. New roof in 2024. It now enjoys a spacious great room/ living room with 15’+ ceilings, a beautiful floor to ceiling curved window and complements the south facing sunroom on the opposite end of the house. The family room sits between the eat-in kitchen and sunroom with a laundry/half bath nearby. There are three ensuite bedrooms, with one on the first floor. Plenty of closet space, room in the walk-up 3rd floor attic and large walk-out basement. Updates include a Buderus furnace and back up generator.
Historic charm abounds, with wide pine floors, expansive fireplaces, exposed beams and gunstock posts. A ‘Keeping Room’ with fireplace (one of six) beckons with access to a patio, the back stairway and an adjacent office and second half bath. In the original part of the house is the dining room and study with large brick fireplaces, built-ins and wet-bar.
Impressive grounds with a grand driveway entrance, stone walls and 3-car garage. Truly a Hamilton treasure.
Contact John & Cindy Farrell to see this home. 978468-9576
- Published in Featured Real Estate Listings, Global Luxury - Coldwell Banker
589 Bay Road Hamilton MA – Office Units
Two separate individually offered office spaces available in the building with the Hamilton Post Office. Located in the Historic district in a circa 1870 American Carpenter Gothic style building.
Enjoy the convenience of ample on site parking and the post office onsite. Commuter rail stations and convenient to the downtowns business areas of both Hamilton and Ipswich.
They both have wood floors. The offices share a bathroom and coffee space. Offered at $450 and $550 a month.
Welcome to work in your own private space at ‘Post Office Square’
- Published in Featured Real Estate Listings
587 R Bay Road Hamilton, MA
Unit 4 is available on the on the 2nd floor. $1,260 monthly. Contact John Farrell Coldwell Banker for details. 978-468-9576
Exceptional office space! Has the “work from home” routine run its course? Are you considering relocating your small growing business out of Boston? Consider 587R Bay Road Hamilton. First class office space in state of the art building; HVAC systems are big efficiency air source heat pumps with ultra violet light air purification, handicap accessible with elevator. Ample onsite parking, US Post Office onsite, EV charging station at Hamilton Town Hall next door, short distance to the commuter rail, route 128, shops/restaurants and local attractions.
- Published in Featured Real Estate Listings
130 County Road Ipswich, MA – Unit C
Available for immediate occupancy commercial office suite. First floor with 5 separate offices, two private bathrooms and a reception area. Ideal for medical professionals, lawyers, accountants etc.
Rent is $2,000 monthly and includes: Heat, Hot Water, Electric, Water, Sewer, Master Insurance, Elevator, Exterior Maintenance, Landscaping, Snow Removal and Air Conditioning.
Ipswich amenities include a downtown with commuter rail, shopping and dining and Crane Beach.
Contact John & Cindy Farrell for details.
- Published in Featured Real Estate Listings

