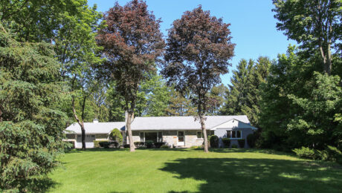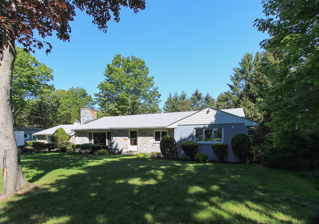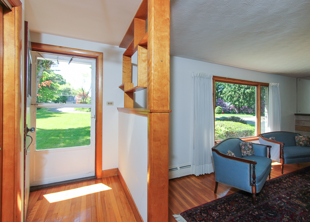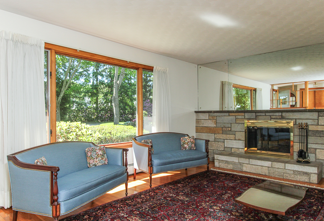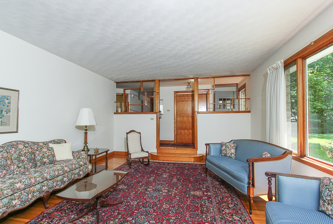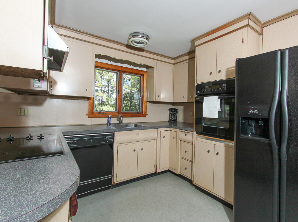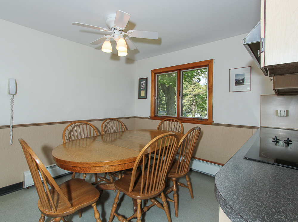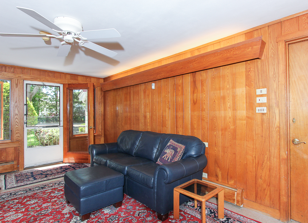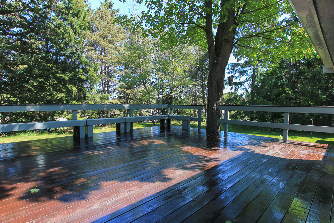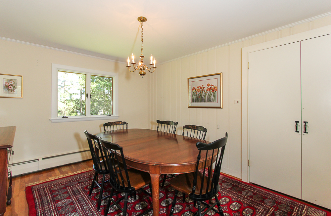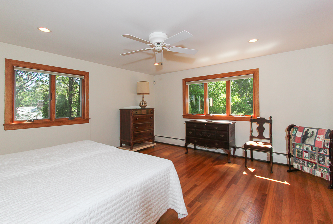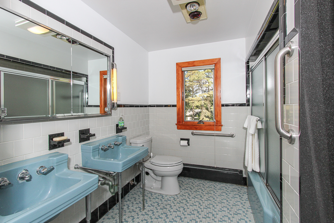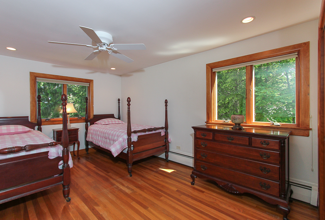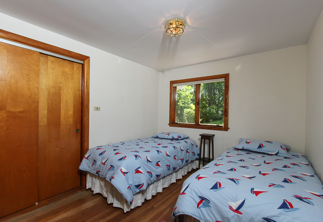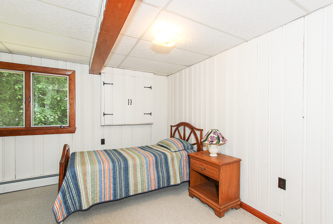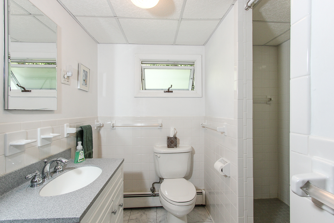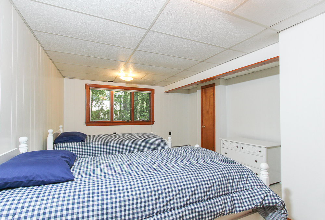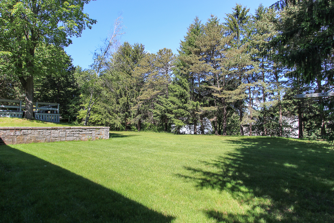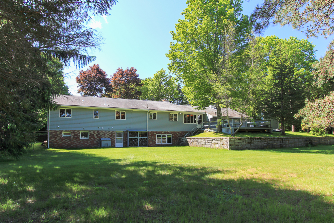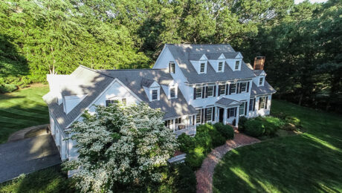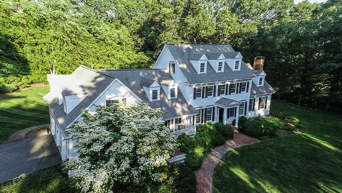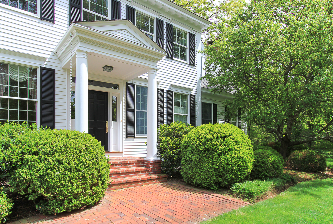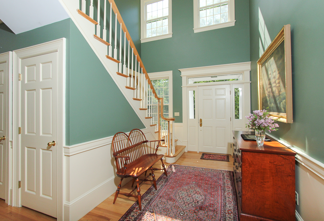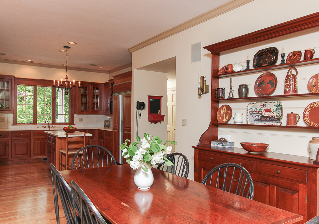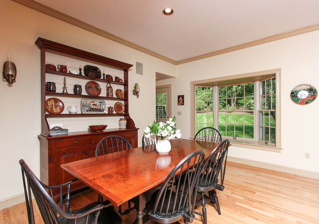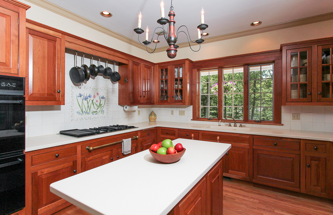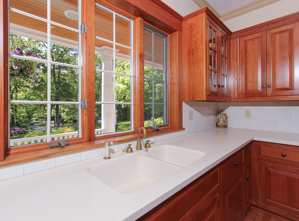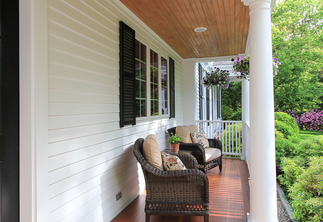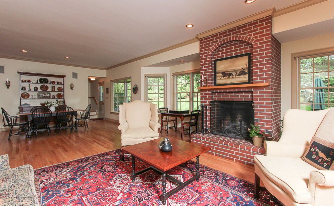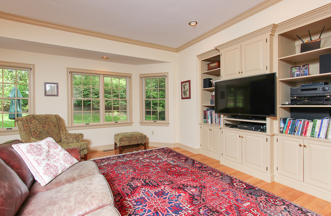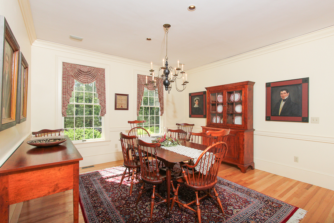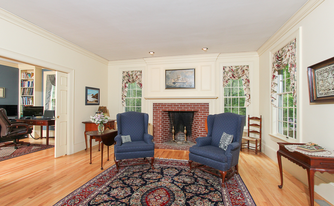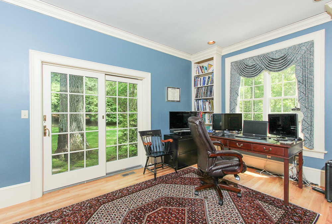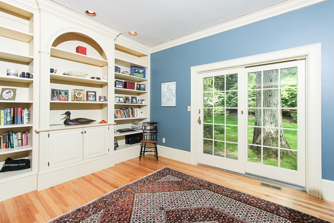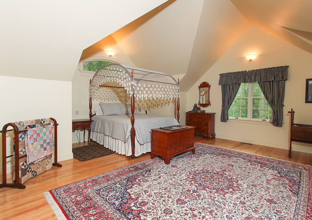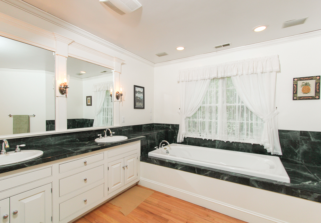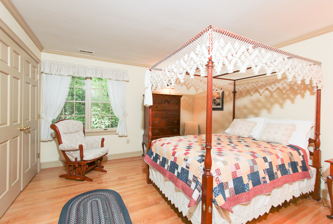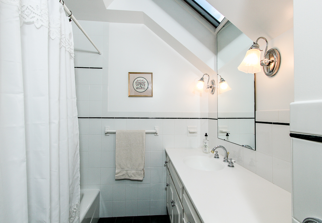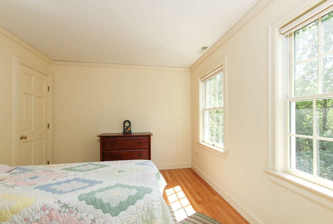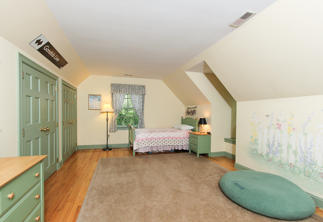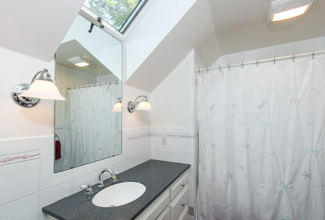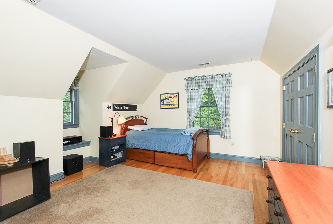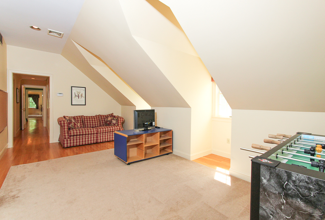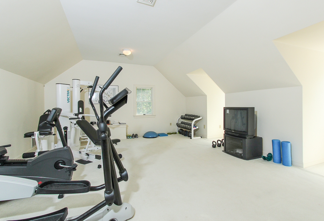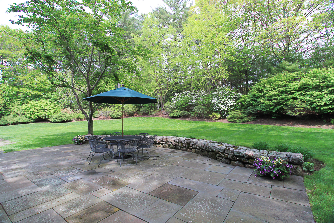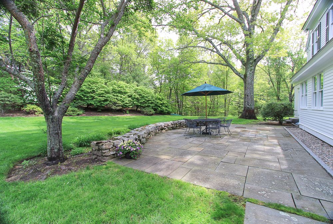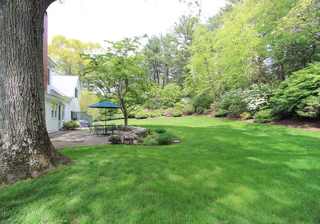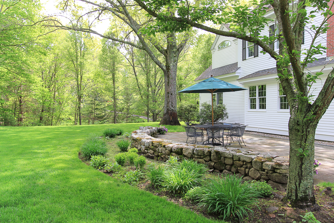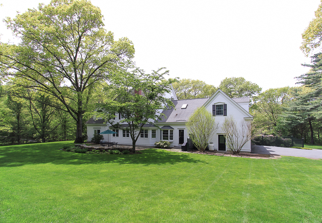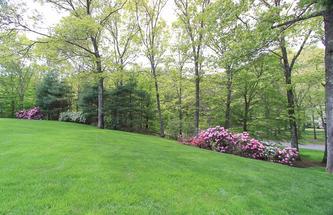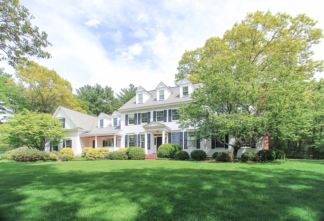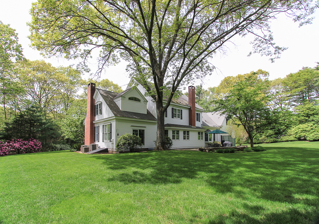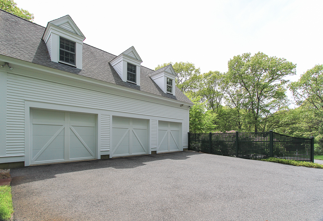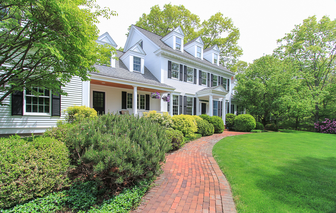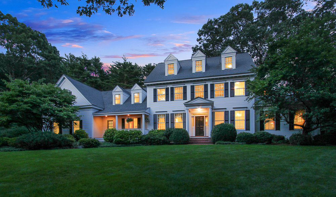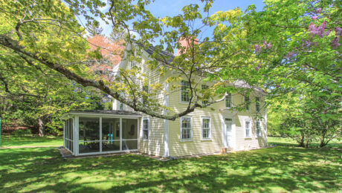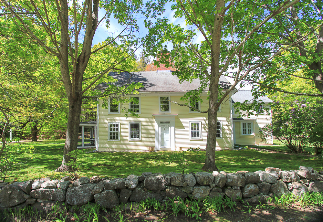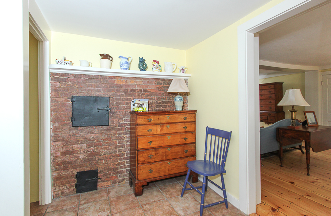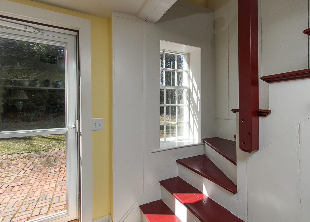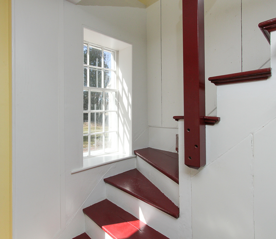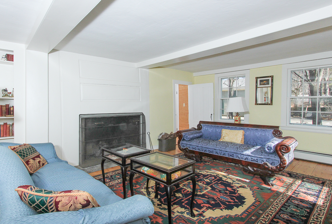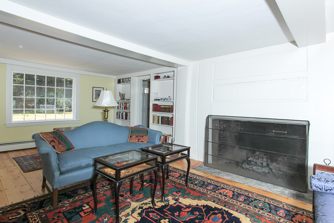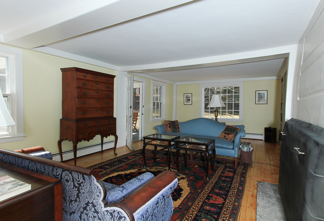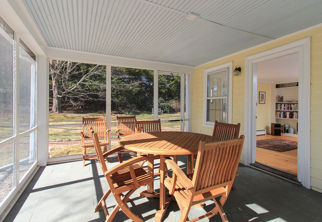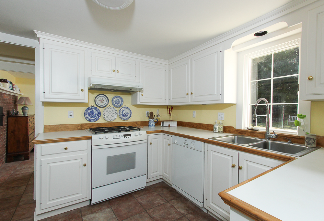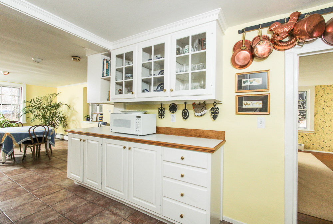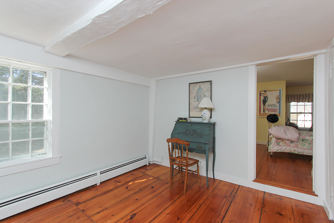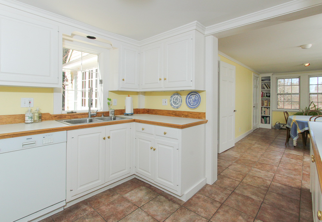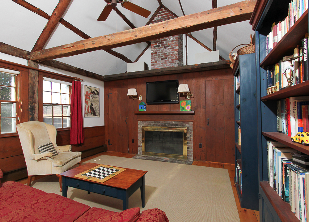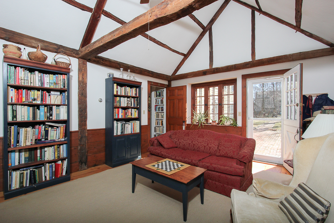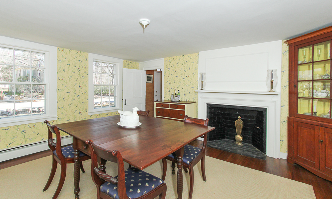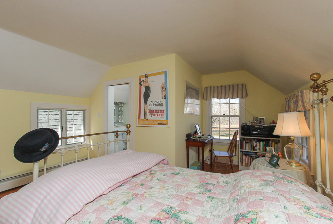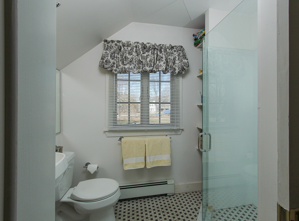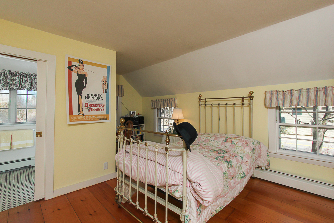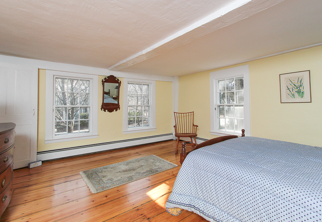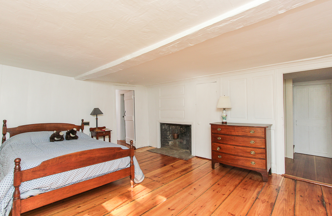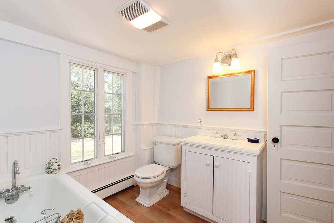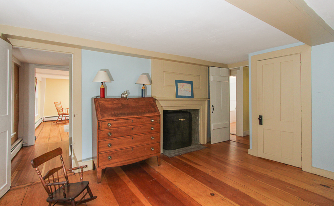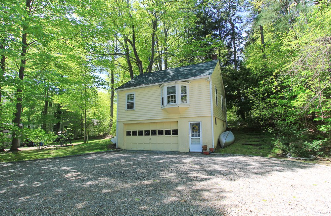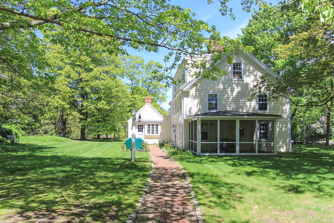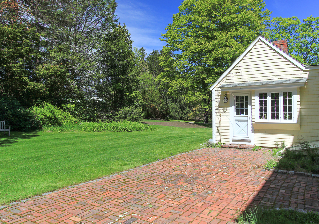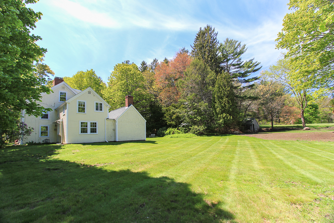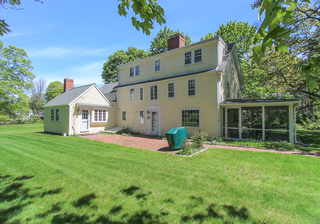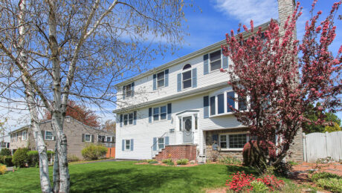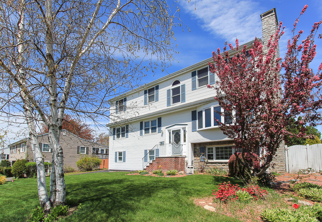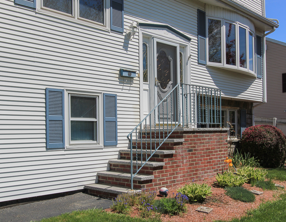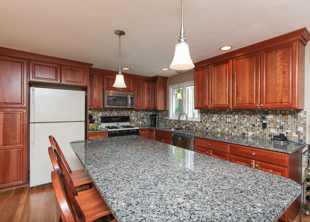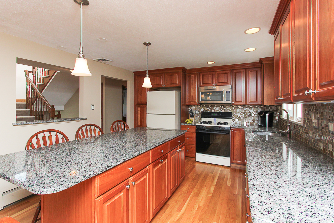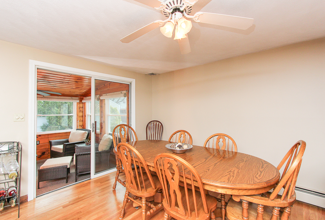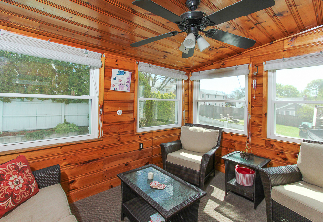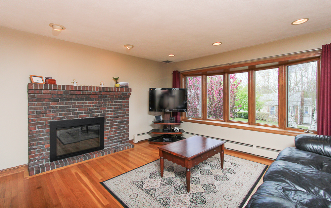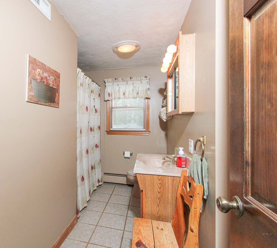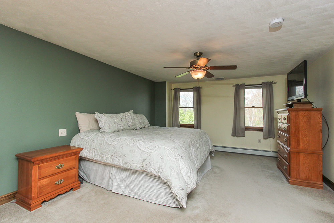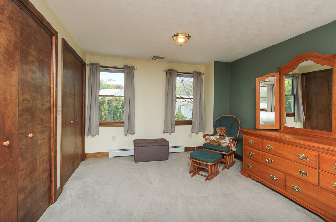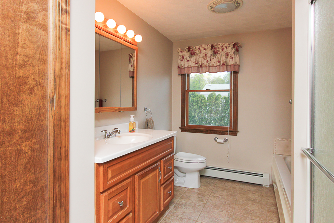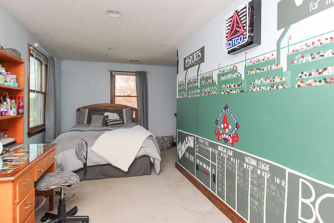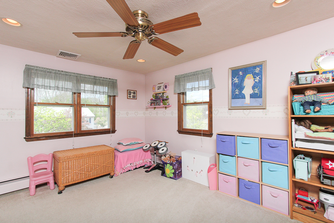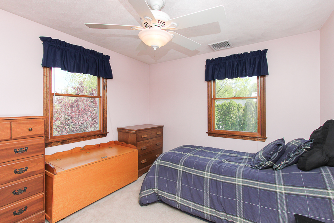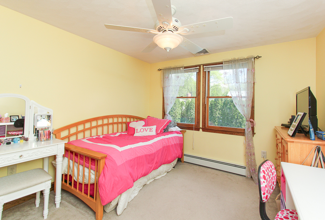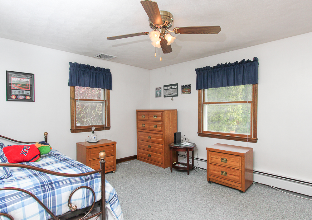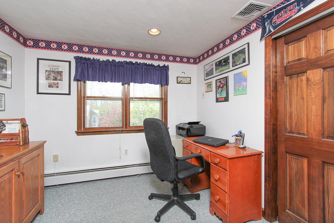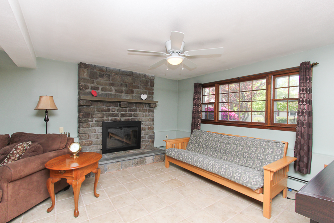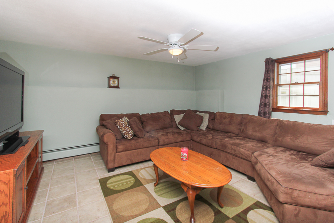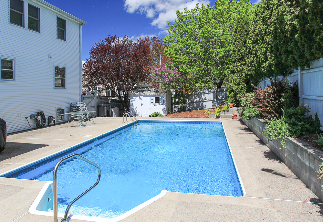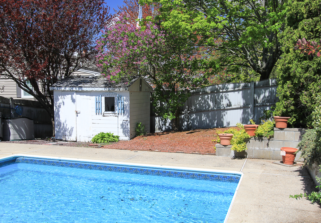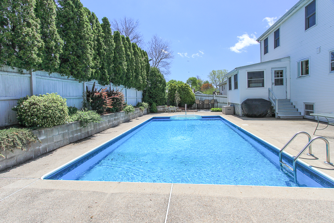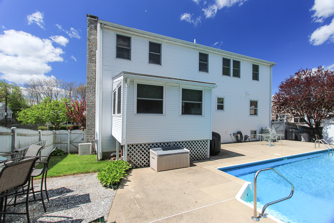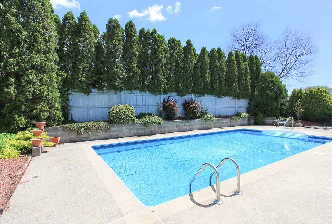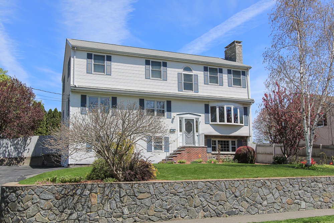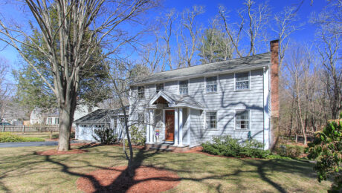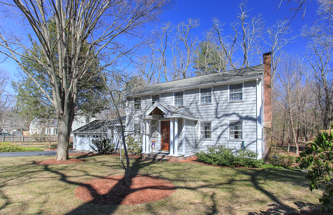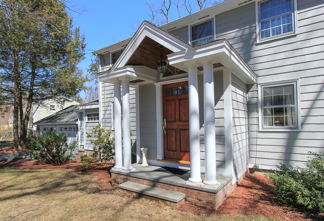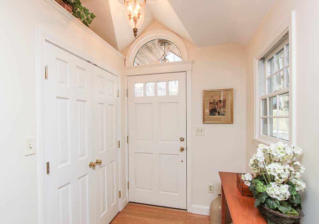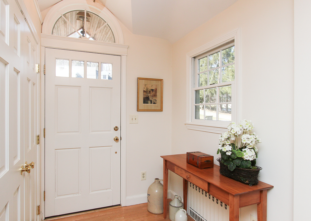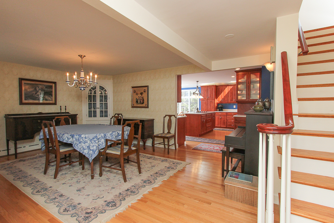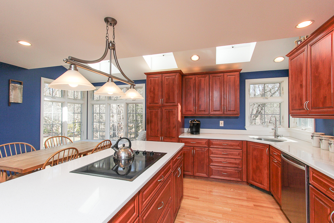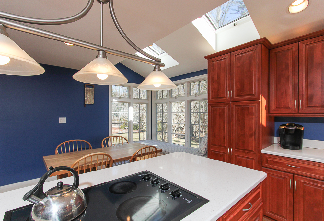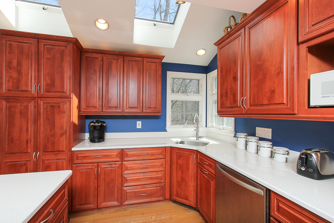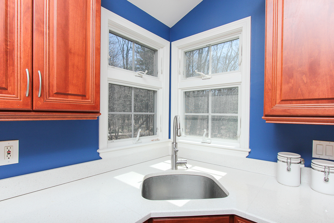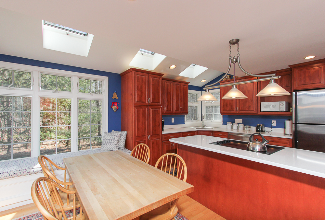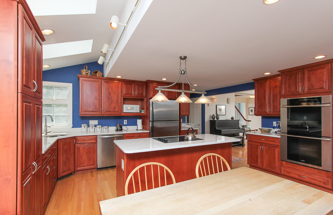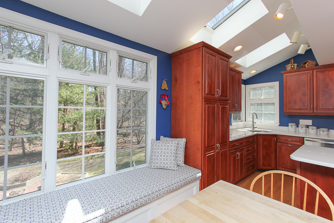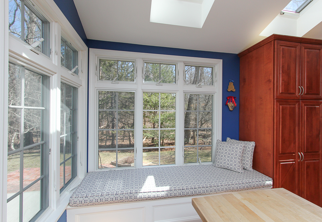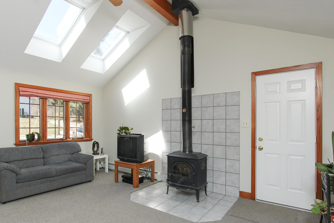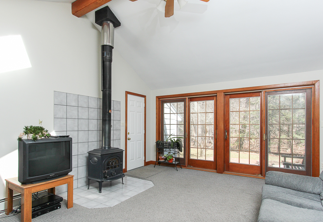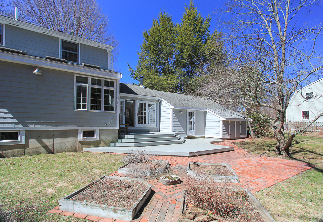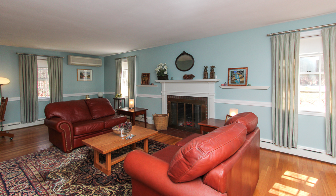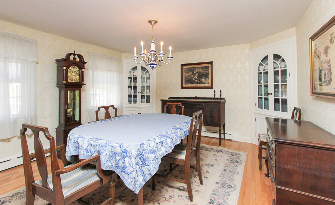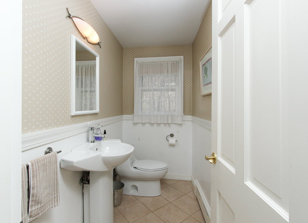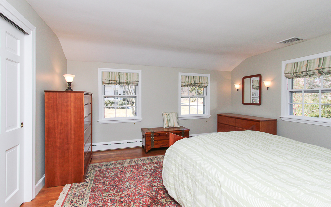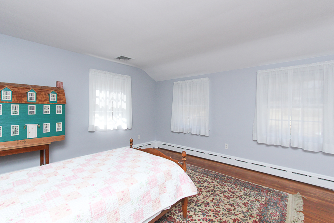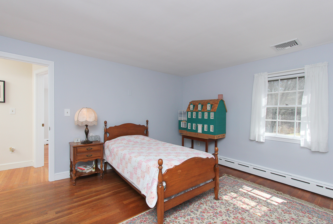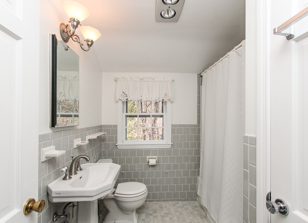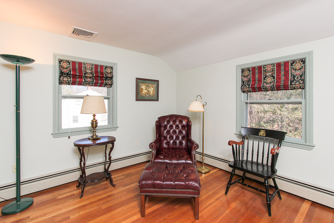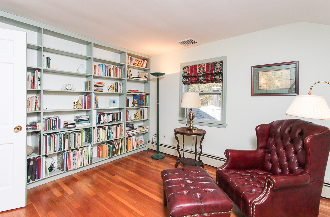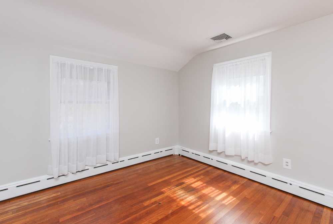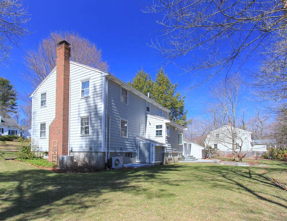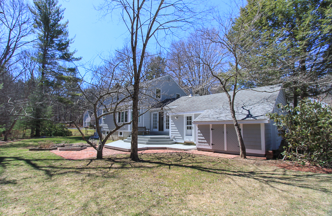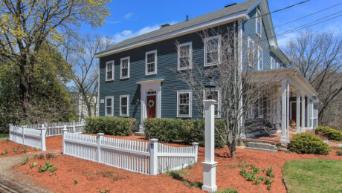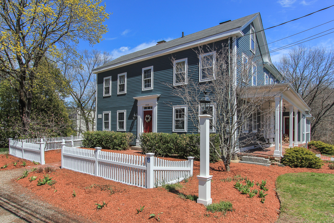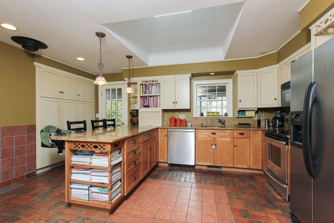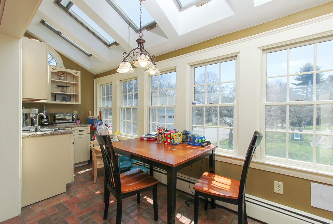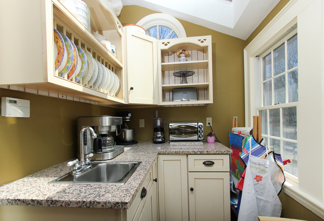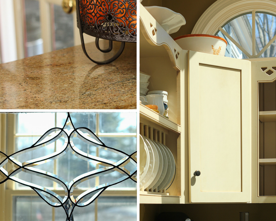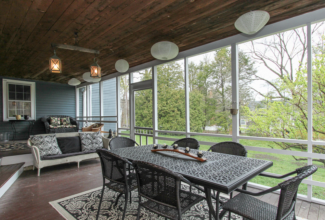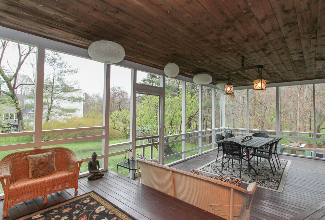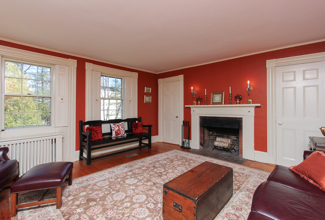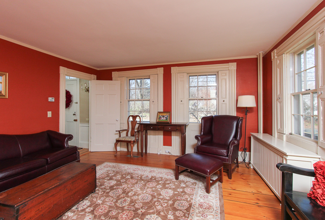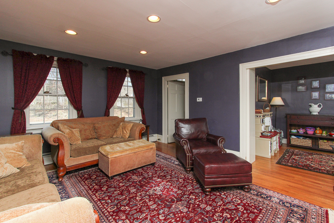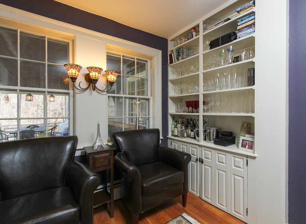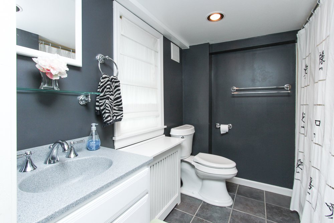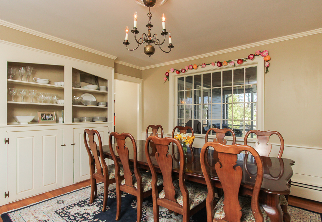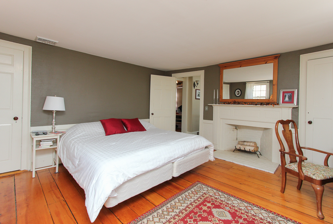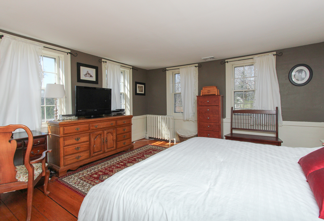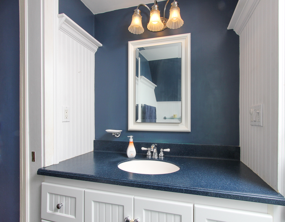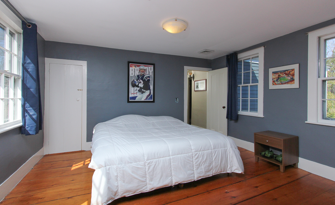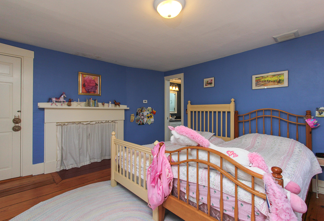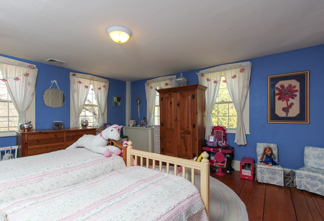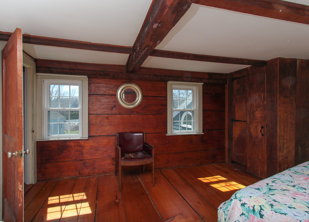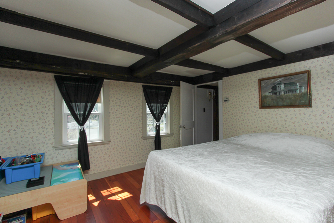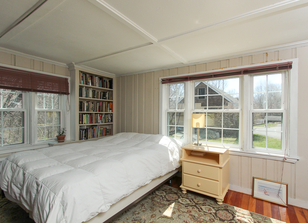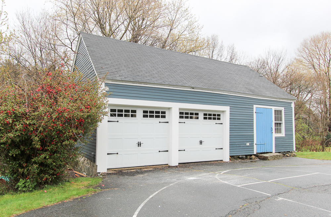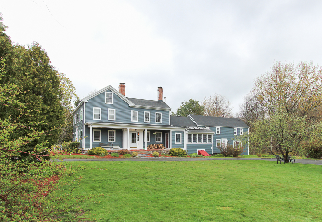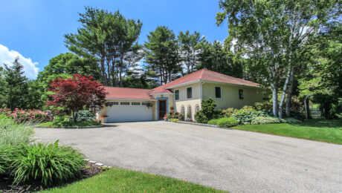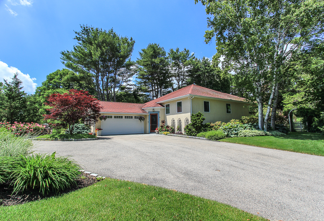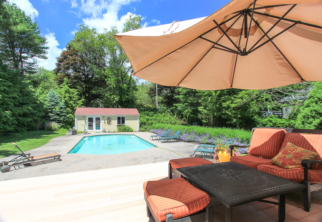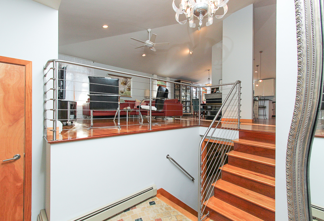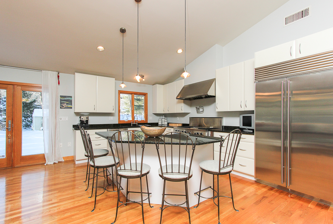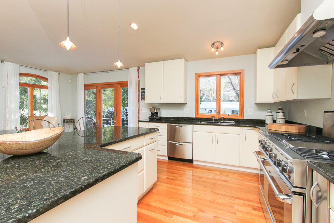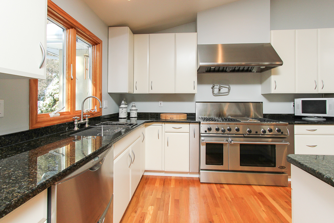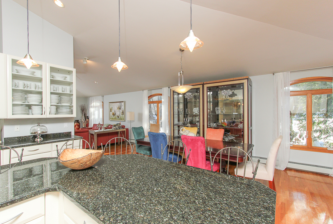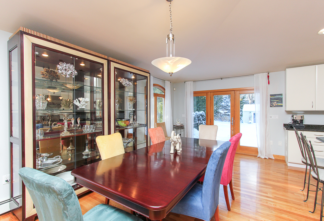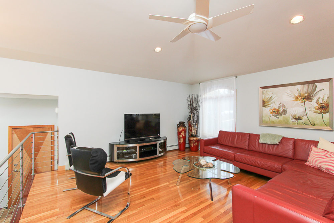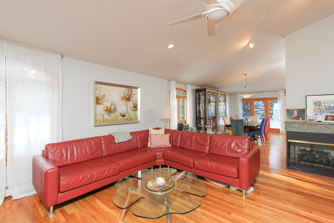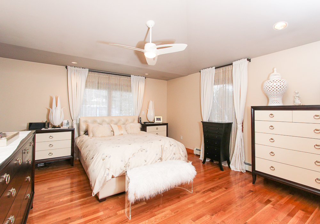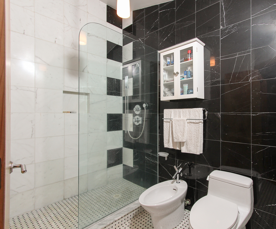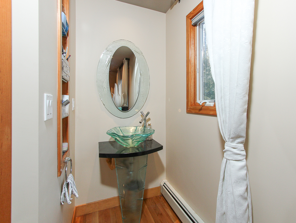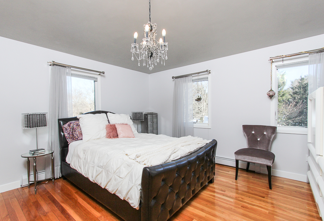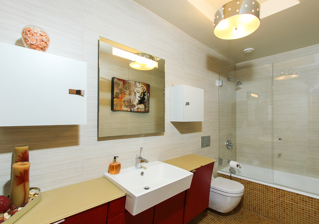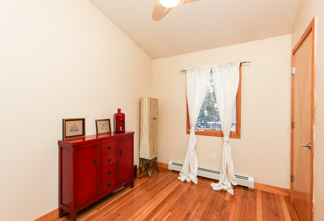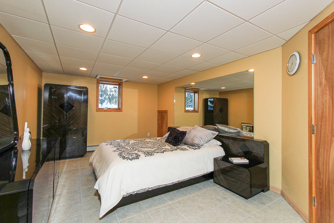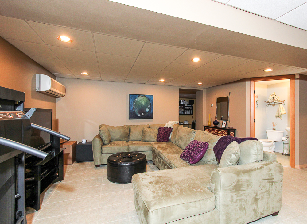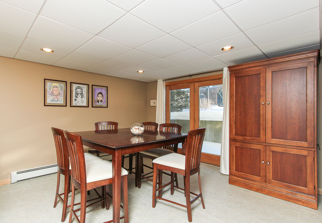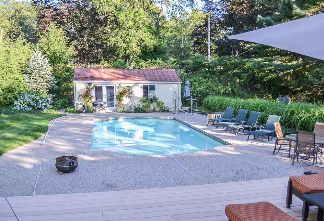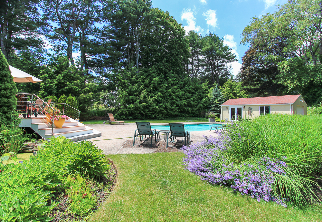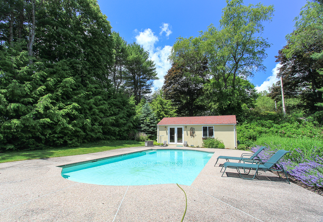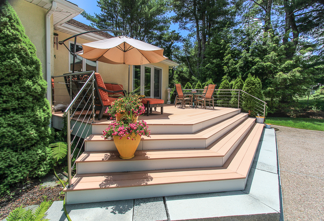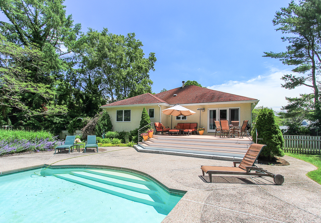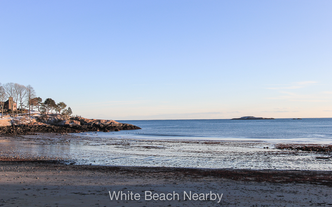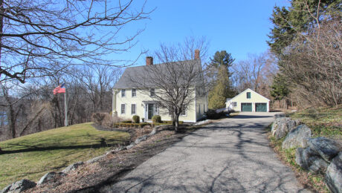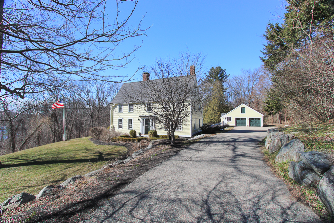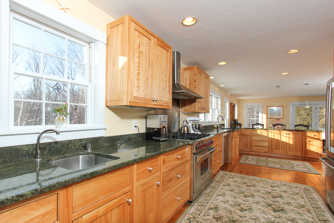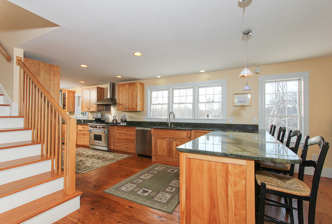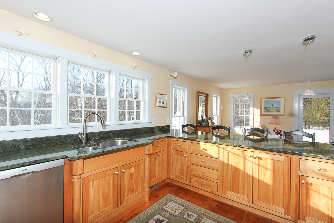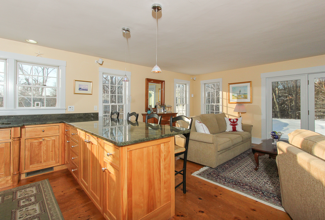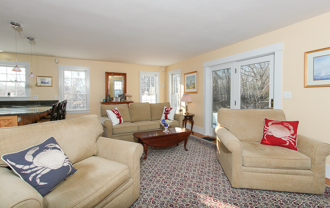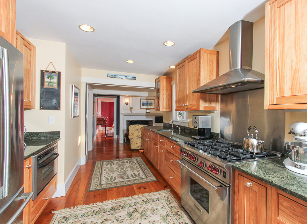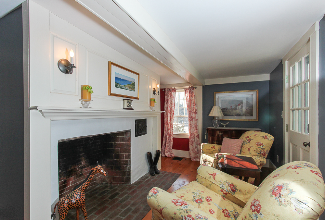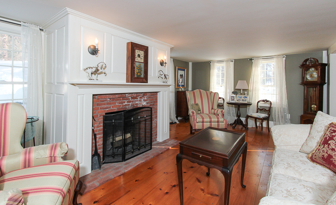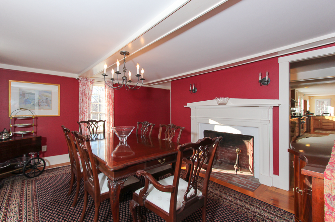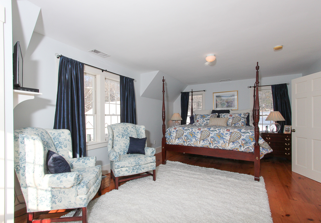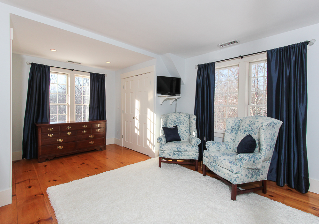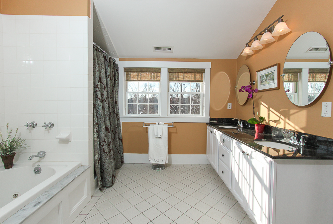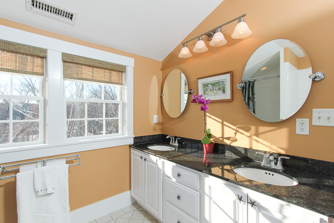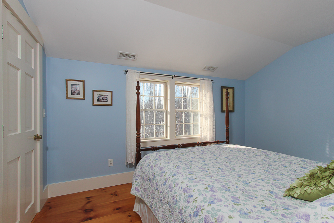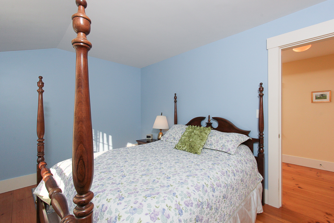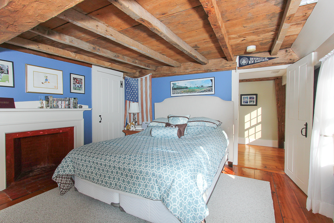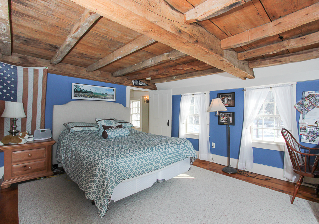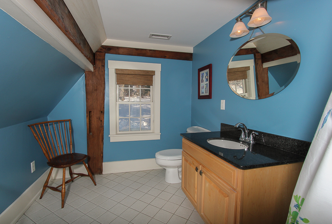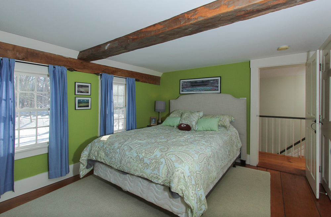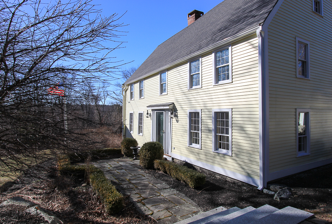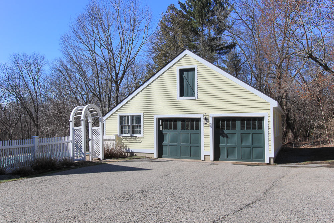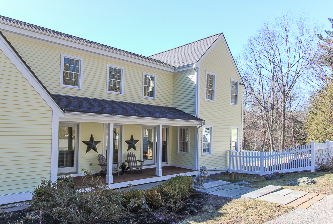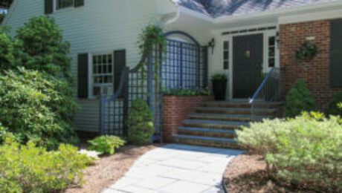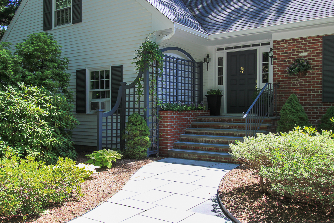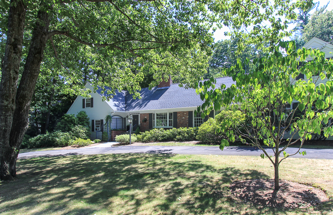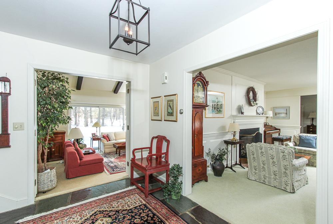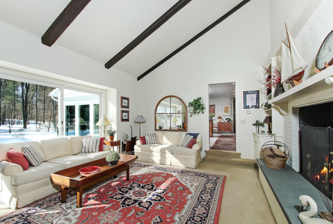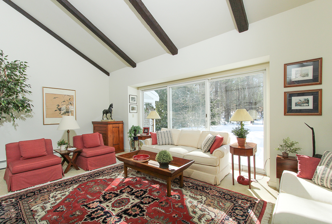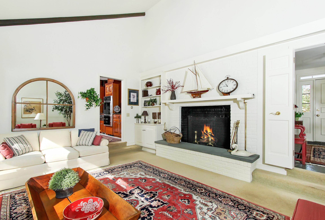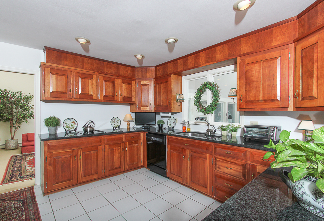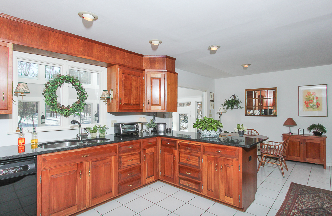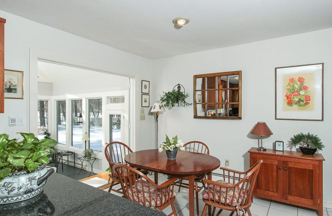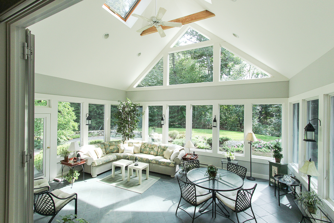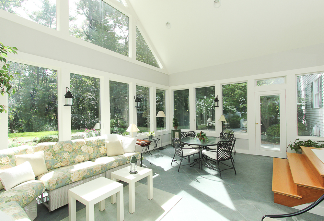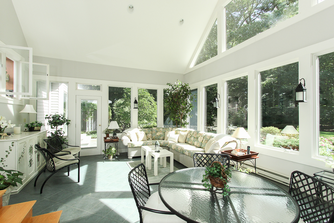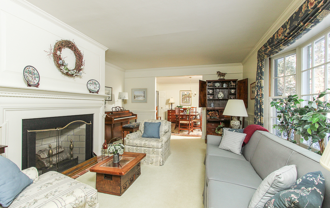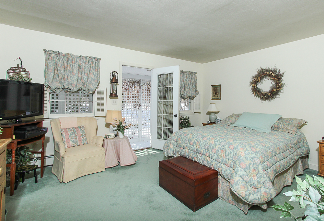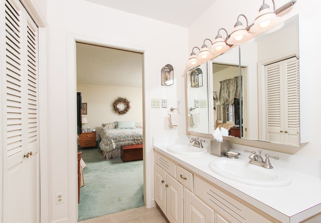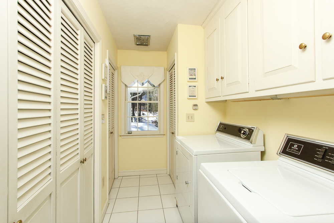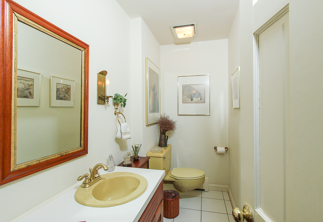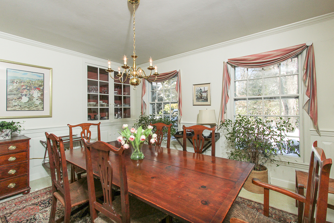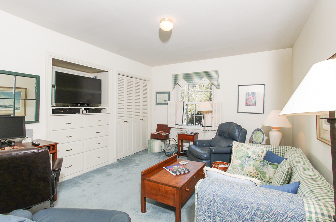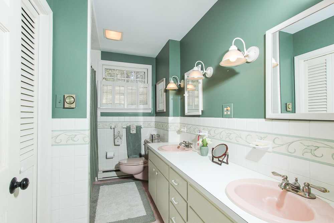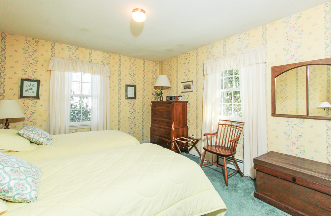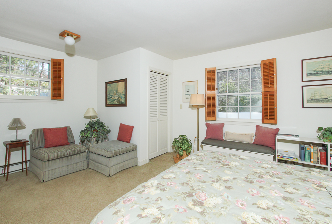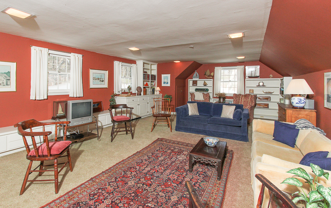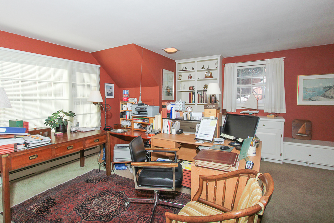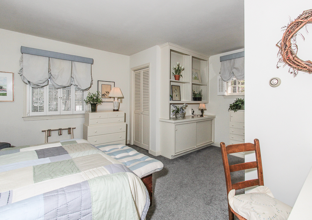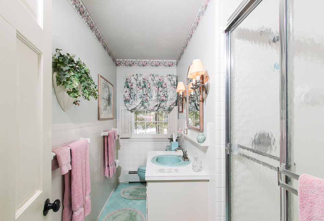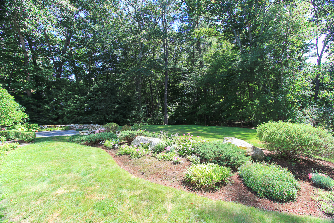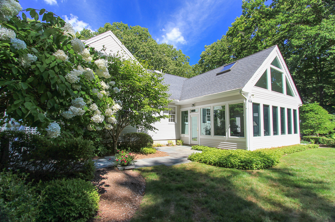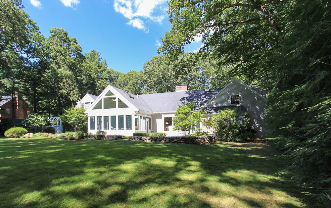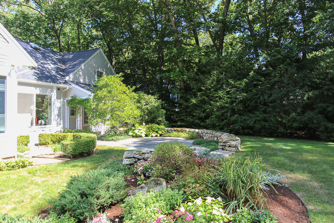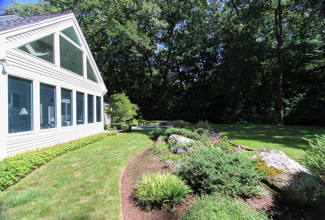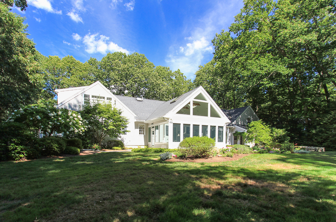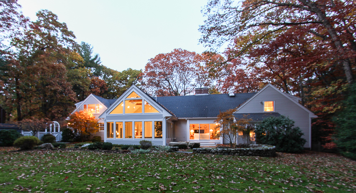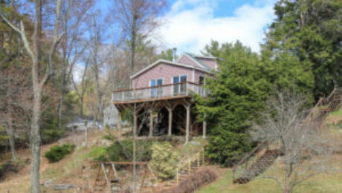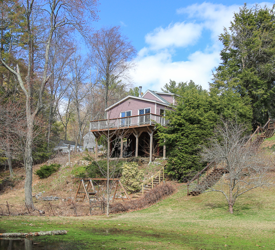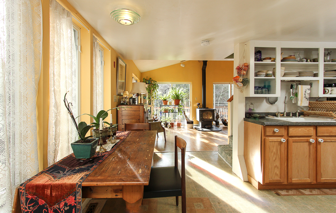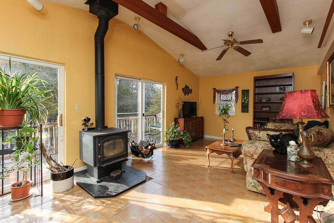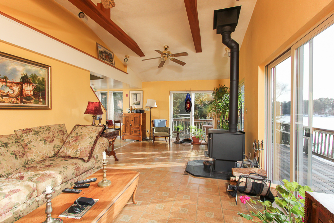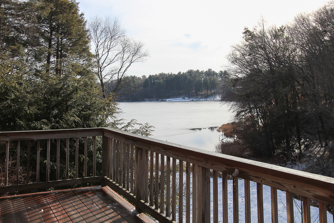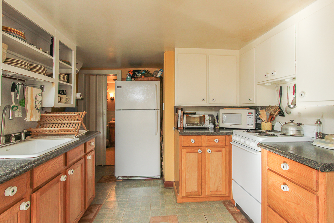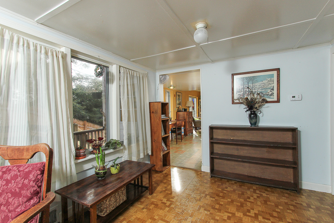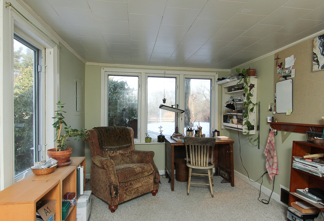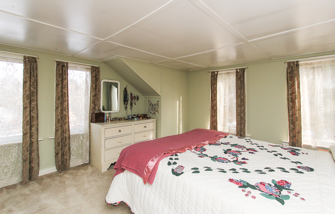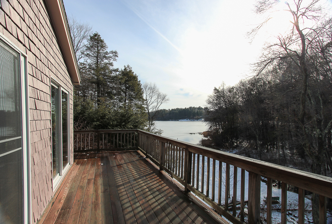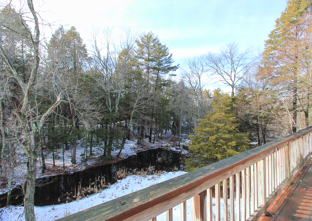202 Dodge Street Beverly MA
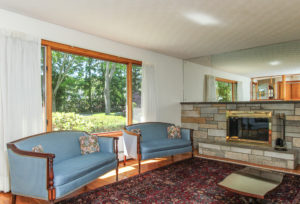 Sold in November 2017.
Sold in November 2017.
This home sits far off the road on a 1.2 acre lot in North Beverly, Massachusetts. Beautiful approach down the circular drive to this granite exterior home, perfectly framed by the beautiful lawn in the front and established landscaping. This is a peaceful private spot that feels far away from the activity Beverly but is so close that there is easy access to commuter rail (.4 miles), shops and the businesses close by.
Enjoy single level living with the benefits of a walk-out lower level complete with two additional bedrooms, 1 1/2 baths, tiled laundry room with utility sink, family room and large storage/work room. The first floor has three bedrooms, one full bath, kitchen living room and family room. There is a laundry on both floors. Live on one level or two.
The eat-in kitchen is spacious and the adjacent family room has a door that leads out to the cedar deck that overlooks the large yard. The living room has a wood burning fireplace and picture window. There are multiple options for office space.
Additional features include, hardwood floors, multiple cedar closets, security system, shed, an attached garage and separate work room. Updates include the 4 zone Weil McLean heating system, windows, and front roof. This is a home with flexibility to change as needed as your home needs change.
- Published in Past Property Listings
45 Autumn Lane Hamilton, MA
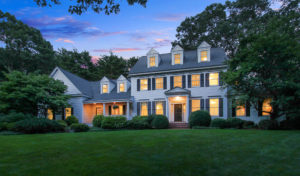 This well appointed colonial home sits prominently on 1.8 acres overlooking the attractive front yard and street below. The drive up to the house welcomes you to a grand and meticulously maintained and presented home. The splendid design offers many details attending to both aesthetics and function.
This well appointed colonial home sits prominently on 1.8 acres overlooking the attractive front yard and street below. The drive up to the house welcomes you to a grand and meticulously maintained and presented home. The splendid design offers many details attending to both aesthetics and function.
The center of the home has a large family room with multiple gathering spaces. This room has a wood burning fireplace and looks out to the blue stone patio that’s edged with stone walls and surrounded by the private back yard.
The kitchen is well designed sitting off the family room and spacious dining area, giving the ability to have uninterrupted work space while still being connected to what’s happening in the family room and kitchen dining area. There are cherry cabinets, Corian counters, center island, gas cook top and a view to the front porch entry.
The central foyer is open and spacious, with afternoon sun that streams through the two story windows. Each room connects smoothly with transom windows over the doorways, high ceilings and notable trim work. The large office/den is smartly located on the first floor on the opposite end of the house from the kitchen, and has ample built-ins and sliders leading to the yard and patio. There is a good balance of both open and private space.
The second floor has five bedrooms, two ensuite, including the master. On this floor is a central bonus room and a full bath outside the bedrooms. This room is currently used as a TV and game room, and has a second set of steps leading down to the kitchen and second half bath.
Further features include a third floor room, currently an exercise room , zoned central air conditioning, an attached three car garage, and separate well for the multi-zone irrigation system. The condition of this home is impeccable.
Located on Autumn Lane, a circular road, which is an neighborhood of beautiful homes that have older established trees and well designed landscaping.
Contact John & Cindy Farrell 978-468-9576
See the video tour for 45 Autumn Lane Hamilton, MA.
- Published in Past Property Listings
968 Bay Road Hamilton, MA
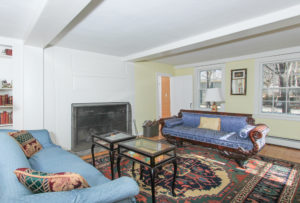 Sold in November 2017.
Sold in November 2017.
Located in a perfect sunny spot on Bay Road heading towards Appleton Farms. Enjoy the detail of this antique Colonial, built circa 1700, and it’s beautiful 1.8 acres, with a separate two bedroom guest cottage.
Featured in the Essex County Newspapers including the Salem Evening News.
Walk over the brick patio and enter the back foyer, believed to be dated to the 1680’s. From here the Italian tile floors extend through the kitchen and breakfast room. Common in older French and English cottages, they help immediately establish a feeling of comfort, warmth, well being and quality. This end of the house was expanded to accommodate a large eat-in kitchen, family room with a fireplace and vaulted ceilings, full bathroom with a marble tiled floor, and the laundry. The family room with exterior access creates an L shape around the the brick patio. This part of the house could also be used as a first floor bedroom or guest suite and accommodates a separate entrance.
Striking wide pine floors were just refinished and immediately grab your attention. Off of the front to back living room with it’s prominent wood burning fireplace, picture window and built-in bookshelves, is the door that leads out to the screened porch with slate floor. This is where the current owners have spent much time. The spacious dining room has heart pine floors.
On the second floor are three bedrooms, one ensuite and two full bathrooms. An additional room works well as an office, nursery or dressing room.
The third floor has two rooms with another full bathroom.
There are front and back staircases that both go all the way to the third floor. The four zone gas hot water baseboard system was updated not long ago. Outside you will find a storage shed. And there is a detached two-car garage.
The free standing four room apartment has hardwood floors, two bedrooms, kitchen and it’s own laundry. There is private yard space right outside the kitchen door. The apartment will have a new septic system, separate from the main house.
This location allows for easy access to the downtown locations of both Hamilton and Ipswich and both have commuter rail stops. Famous Crane Beach is also nearby.
- Published in Past Property Listings
18 May Street Peabody, MA
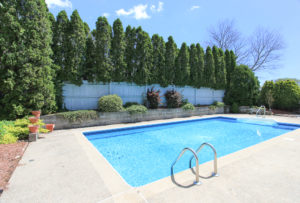 Sold for $552,000 in July 2017.
Sold for $552,000 in July 2017.
Located in an excellent South Peabody location. Set beautifully high off the street with a stone wall bordering the front. The current owners added a second floor to this split level home, with four bedrooms and a full bath, transforming it to a more Colonial style. The original three bedrooms on the first floor allow for first floor bedrooms or private office space. There are three full bathrooms one on each floor.
The warm cherry kitchen has granite counter tops, gas stove, a center island and an adjacent dining room that flows into the living room with a wood burning fireplace. Sliders open to the four season sun room, and this room overlooks the pool and gardens.
The lower level has a family room with a second wood burning fireplace, full bathroom, laundry and access to the one car garage. This versatile room arrangement allows for living flexibility. This is great for entertaining.
Privacy abounds in the fenced back yard, framed with arborvitae trees. The 4′ deep in-ground pool enjoys spacious decking allowing allowing plenty of room for grilling, dining and lounging. The pool has just been opened in time for you to enjoy your summer here.
Easy access to Routes 95 and 128 and steps to Meadow Golf Course. Also enjoy Lakeshore Park and Browns Pond nearby.
- Published in Past Property Listings
15 Regwill Avenue Wenham, MA
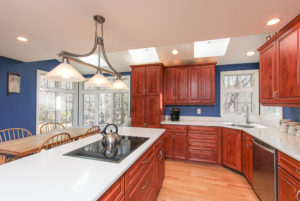 Sold in July 2017.
Sold in July 2017.
This four bedroom Colonial home is set at the end of a cul-de-sac in a great West Wenham neighborhood. The .41 acre yard is bordered by Audobon land in the back and offers great privacy. Built in 1960, the current owners have been there caring for and updating this home for just about forty years.
The entrance from the front foyer is open with a view straight through and into the warm and welcoming kitchen. The back of the house was expanded to enlarge and renovate the kitchen. Multiple large windows in the corner of the dining area, with a window seat give a perfect view to the back yard and out to the brick patio. Three skylights over the work space provides natural light. There are ample cherry stained cabinets, a central island, quartz counters, double ovens and stainless steel appliances. The family room located off of the kitchen has vaulted ceilings, a skylight, wood stove and sliders that open to decking, gardens and the patio.
There are four bedrooms and one full bath on the second floor. Both bathrooms in the house have also been updated. The bonus room in the basement, is perfect as a project area, game room or second family room space.
Additional features include a fireplace in the front to back living room, central air conditioning in the upstairs, hardwood floors throughout most of the house and an attached two car garage.
This location offers easy access to Route 1 and commuter rail access.
- Published in Past Property Listings
203 Locust Street Danvers, MA
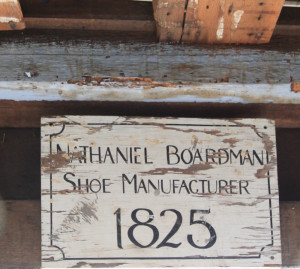 Sold in July 2017.
Sold in July 2017.
Built in 1825 the Historic Nathaniel Boardman Home in Danvers, Massachusetts has so much to offer. Significant features remain while at the same time being updated for today’s more common desires. Located in the Putnamville area of Danvers and set on 1.5 beautiful acres with access to the Danvers Rail Trail at the very back of the property. Impressive and welcoming with a large grassy yard and circular drive.
The main house includes family and living rooms with fireplaces and a large updated kitchen with breakfast nook, granite counters, skylights & mud room entrance. Plenty of room choices for office, den, and playrooms. The dining room has a walk-in pantry and there are front and back stairways. The driveway side entrance is onto a covered porch. Off of the kitchen is a fabulous large screened porch with space for a table and multiple seating areas .
One the second floor of the front part of the house are three bedrooms and a large walk-in closet with windows on the second floor. The walk-up third floor has potential as well with a full bath and storage.
In the back of house is a two story in-law suite with both a separate entrance and open to the main house. There are one full and one half bath, two bedrooms, living room, and pullman kitchen.This space has many potential options including extended family, work and office space. There is an option for a first floor bedroom as well, with one of the three full baths on first floor. There are beautiful wide pine floors throughout much of house.
Additional welcome details include the laundry on the first floor and central air conditioning. The home & two car garage with workshop was just resided. Convenient to Danvers Square and Route 1.
See a video tour of this home here.
- Published in Past Property Listings
6 Victoria Road Manchester, MA
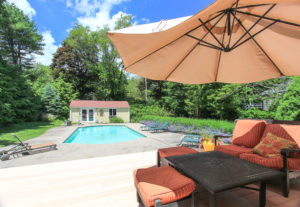 Past property listing.
Past property listing.
Privately tucked away at the end of a little cul-de-sac off of Ocean Street in Manchester-by-the-Sea. Fantastic location to enjoy the beaches nearby with White Beach just down the street.
This home has been carefully renovated with Truss construction allowing for a fabulous open contemporary design. When entering the home you are greeted with a striking view through the cable railed stairway up into the dramatic living space. This beautiful central front foyer has a few steps up to the main level and steps down to the lower level and also out to the heated two car garage.
On the first floor is a beautiful white kitchen with black granite counters, stainless appliances, beautiful lighting, and an island with breakfast bar. The kitchen is open to the dining room and the spacious living room has a gas burning fireplace. French doors lead out to the back yard. The master bedroom enjoys a beautiful tiled walk-in shower with a separate sink area. There are an additional two bedrooms that share a bathroom on this floor. The rooms on this level have hardwood floors and the tiled laundry room is located conveniently near the bedrooms.
On the lower level are four more rooms, a bathroom and a wine cellar. These rooms have many options and work well for office/studio space, guest suite and family room. The family room has a French door to the yard.
Enjoy the sand, ocean and salt air at the beach and return home to rinse off in your outdoor shower and enjoy the landscaped yard with in-ground heated salt water pool. The cabana includes a bathroom.
It’s easy to get to downtown Manchester with it’s restaurants, shops, businesses and commuter rail station. Well known Singing Beach is nearby and Coolidge Reservation is close as well. This is a great location to take advantage of the many resources Cape Ann has to offer.
This home is well polished, styled and comfortable.
- Published in Past Property Listings
232 Storey Avenue Newburyport, MA
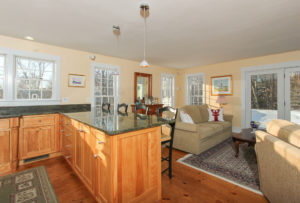 Past Property listing.
Past Property listing.
This finely finished Newburyport Massachusetts,1690’s Colonial saltbox has been carefully renovated restored and expanded. The home sits back off the road on 3.4 acres and abuts Maudslay State Park. Enjoy access to State Park hiking and bridal trails right outside your door.
The southern exposure and the striking wide pine floors make this home exceptionally bright and sunny. The back addition with the kitchen and master suite on the second floor, blends perfectly with the renovated older side of the home.
The kitchen is impressive, open and spacious with plenty of cabinets, granite counter space and breakfast bar. Just beyond and before entering the dining room is an intimate seating area around the fireplace. The kitchen is completely open to the family room at the other end and has French doors that lead out to the back yard with patio and heated pool. The more formal living room has a second fireplace.
On the second floor are the four bedrooms, each with their own unique assets and decor. Two in the older part of the home, one with beamed wood ceiling, deep closet, decorative fireplace and alcove. The other with noteworthy wide pine floors, and the third bedroom is fabulously sunny. The ensuite master has plenty of room for double closets and a seating area, with a bathroom that is quite large with a double vanity, separate tub and walk-in shower all with beautiful tile and granite counters.
Additional features include, a lower level family room, central air conditioning, a covered side porch entry and two car garage.
If you enjoy horseback riding, this is a perfect spot with direct access to the trails at Maudslay State Park. The garage is also a barn in the back with a loft and there is plenty of paddock space.
It’s quality, condition, style and amenities make this a great home to consider whether you prefer antique or newer homes.
Great location with easy access to downtown Newburyport, commuter rail, and Route 95 access. Also enjoy Plum Island and Parker River National Wildlife Refugee nearby.
- Published in Past Property Listings
15 Morgan Street Wenham MA
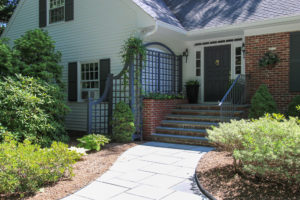 Sold for $895,000 in June 2017. Welcoming approach to this very spacious, well cared for cape style home. Located in a private setting near the end of a cul-de-sac in a West Wenham neighborhood.
Sold for $895,000 in June 2017. Welcoming approach to this very spacious, well cared for cape style home. Located in a private setting near the end of a cul-de-sac in a West Wenham neighborhood.
The circular drive invites you to enter through the front door into the foyer and immediately draws your attention to the sunny family room.This room has vaulted ceilings, a raised wood burning fireplace, a glass slider and full length windows that look out to the yard. The kitchen opens to both the family room, and through French doors out to the fabulous sun room. The kitchen has ample cherry cabinets with granite counters. The kitchen dining area sits perfectly in front of the sun room doors. The current owners thoughtfully planned the three season sun room addition with high ceilings, skylights, beautiful tile floors and access to the patio and yard. The living room has a second fireplace, a bay window and is open to the dining room with built-in china cabinet. These four rooms are in the center of the house and are truly the heart of the home.
To the left side is a first floor master bedroom with a private bathroom and exterior door to patio space. On this side the first floor has two additional rooms, one is being used as a den, with a shared bath and the second floor has two bedrooms and a shared bath.
On the other side of the house is a first floor tiled laundry room. A small hallway leads up to a fantastic bonus room that is about 17 x 34 feet. Currently used as an office and additional family room space, this room has many possibilities.
Additional features include an attached three car garage, storage shed, workshop on the lower level, central vacuum, custom built-ins throughout and an irrigation system. Easy access to Routes 1 and 128.
Contact John & Cindy Farrell 978-468-9576.
- Published in Past Property Listings
68 Pine Tree Drive Hamilton, MA
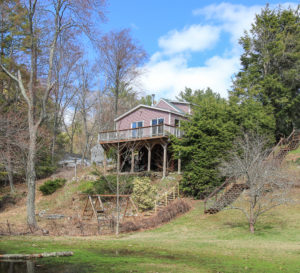 Sold April 25, 2017 for $310,000. See homes currently on the market in Hamilton and Wenham, MA.
Sold April 25, 2017 for $310,000. See homes currently on the market in Hamilton and Wenham, MA.
This home in Hamilton Massachusetts was built to take advantage of the views. Sitting up high with a full length deck you can enjoy looking out onto Pleasant Pond. The landscape can be appreciated from both inside and out. Idlewild Brook below meanders it’s way to the pond.
Located in a neighborhood, it is surprising to walk through the front door and have the home open up to a more private woodland and pond setting.The living room is at the back of the house with windows and two sets of glass doors that lead out to the deck and bring the outdoors in. This spacious room has vaulted ceilings, ceiling fans and a wood-stove.
There are six rooms, two bedrooms and one full bath. An easily varied floor plan allows for a bedroom on the first floor, and plenty of office and studio options. The heating system and roof have been updated by the current owners.
Residents enjoy swimming, fishing, canoeing and kayaking on this 43 acre pond which is located in both Hamilton and Wenham. The pond and the neighborhoods surrounding it have an interesting history and has changed throughout many years.
Accessible to commuter rail and highways.
Contact John & Cindy Farrell for more information and to see this home. 978-468-9576
- Published in Past Property Listings

