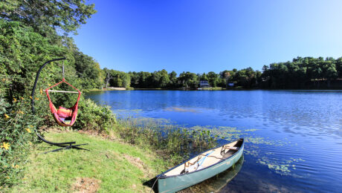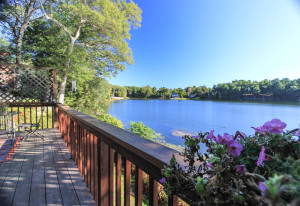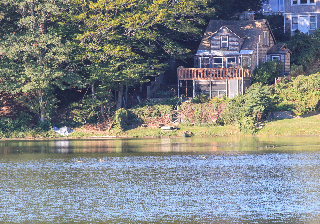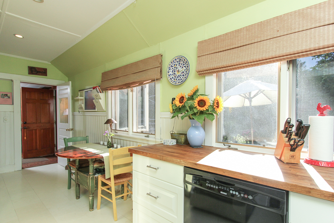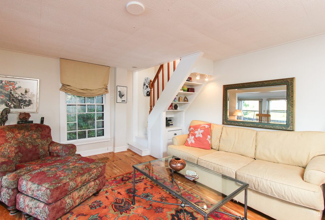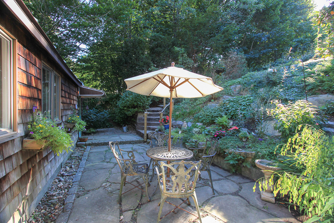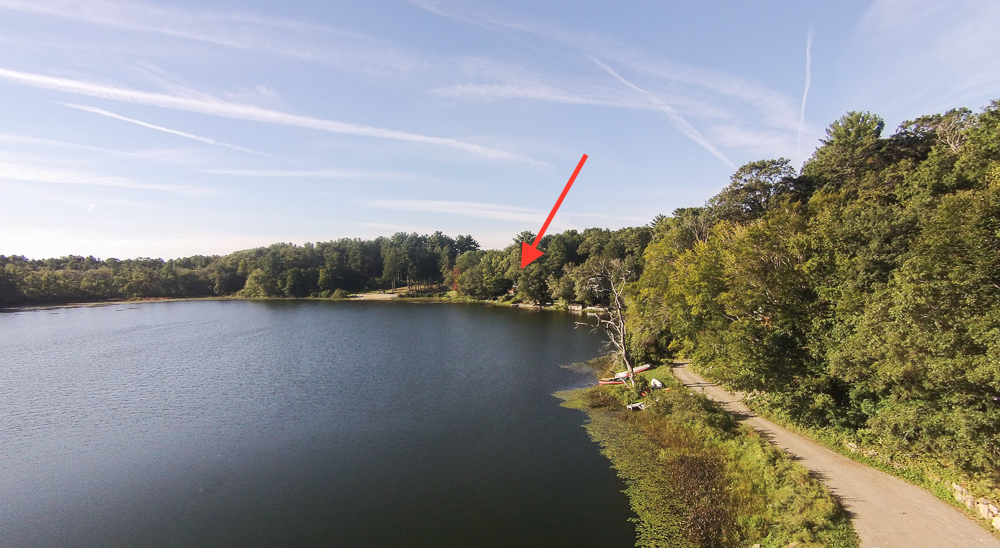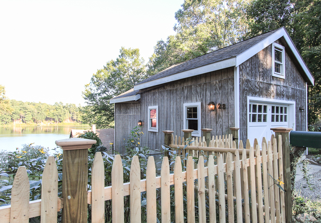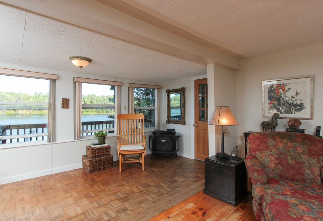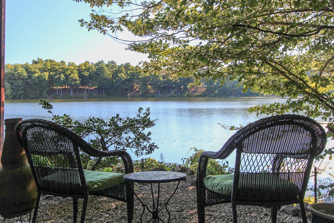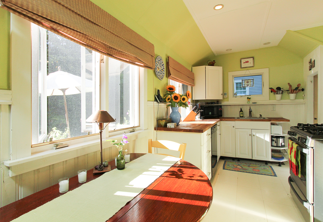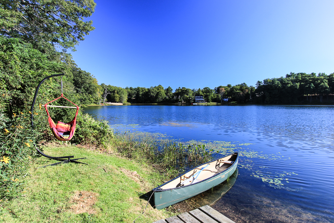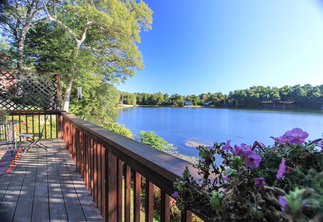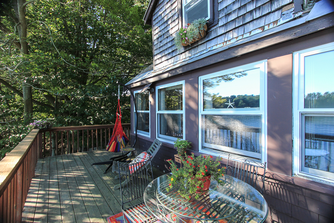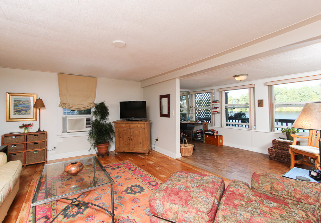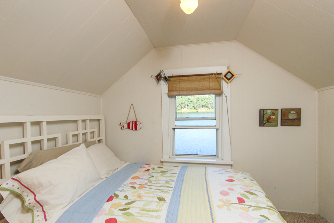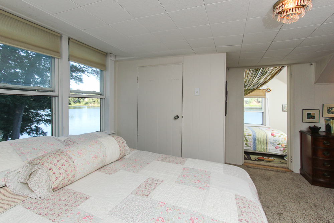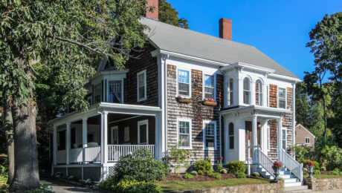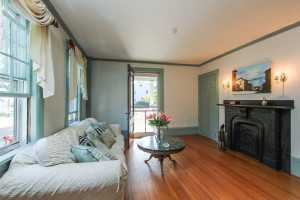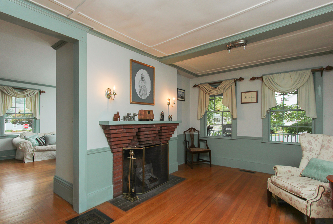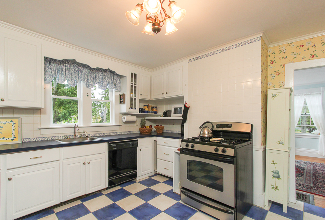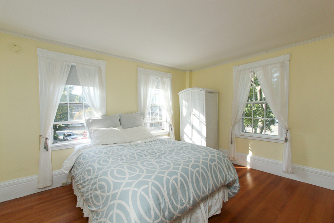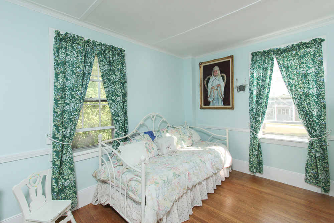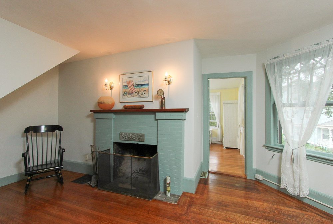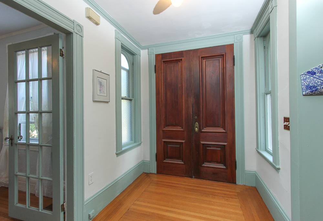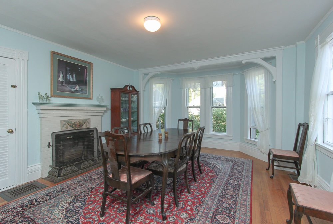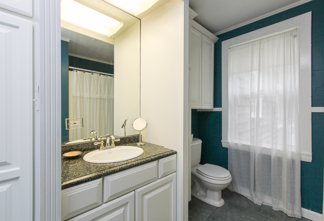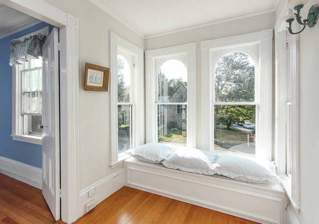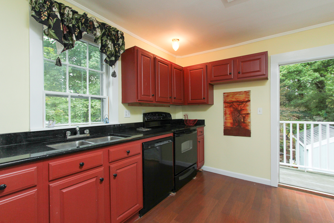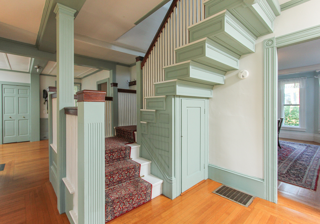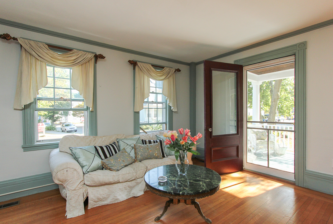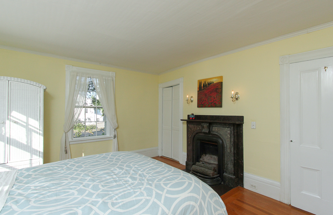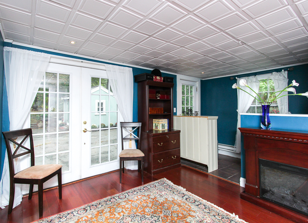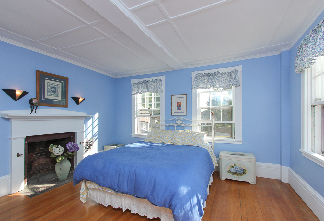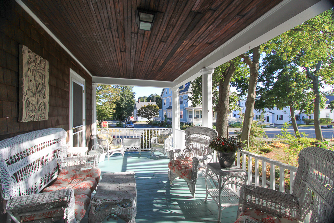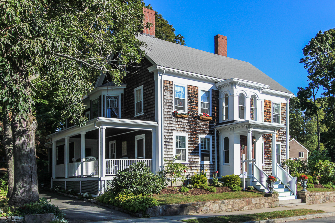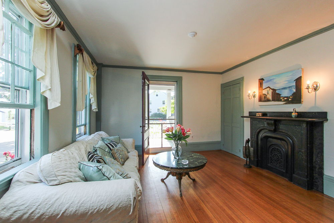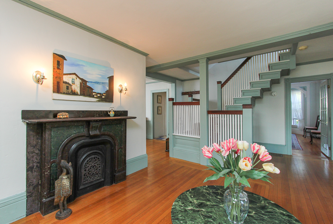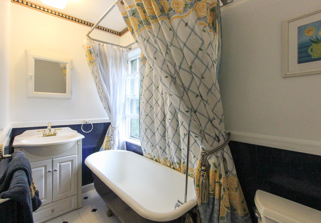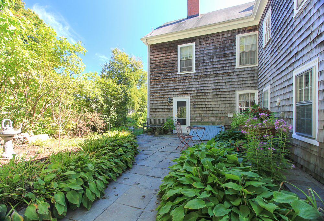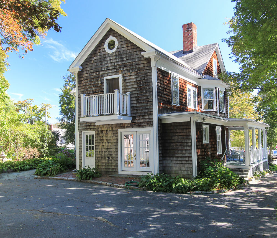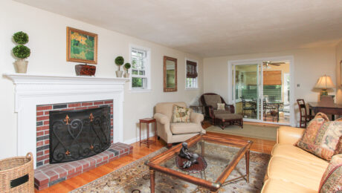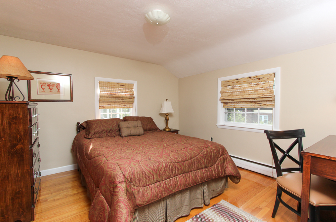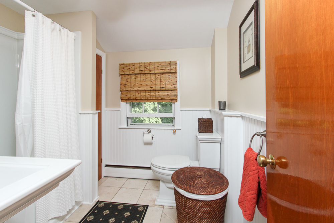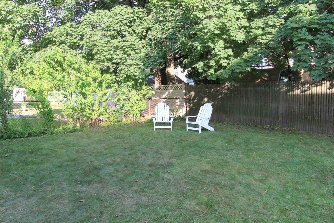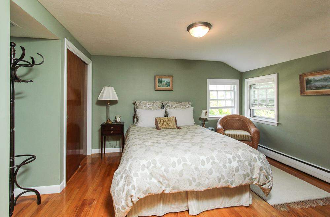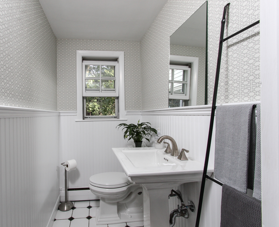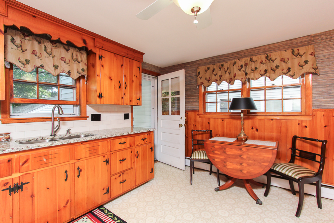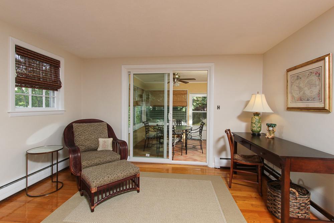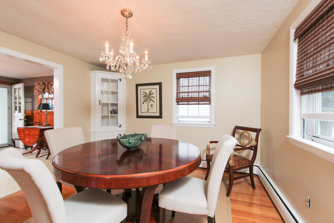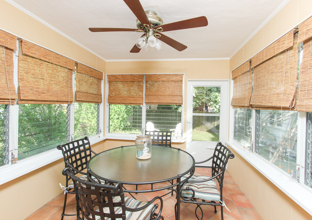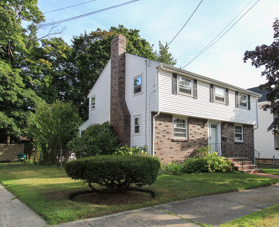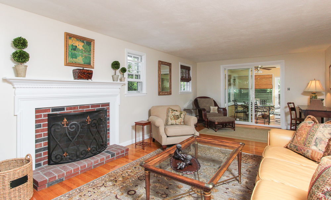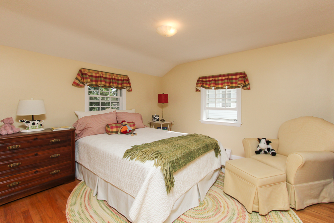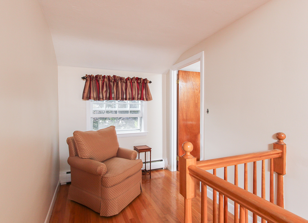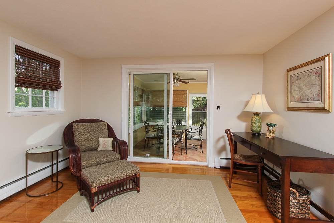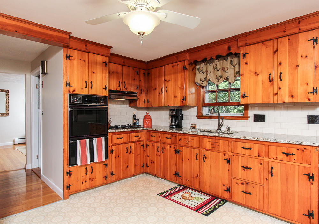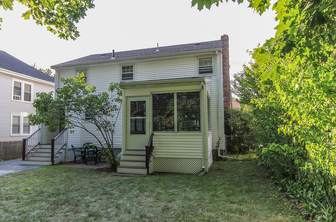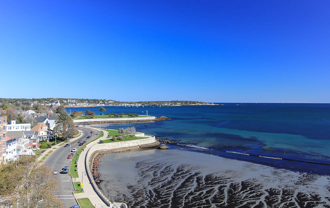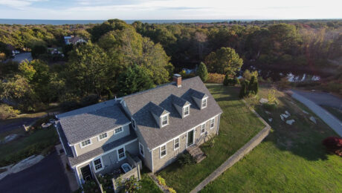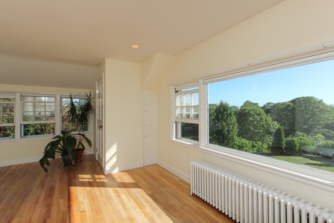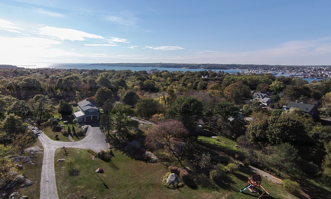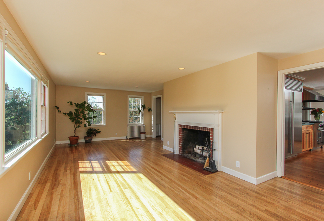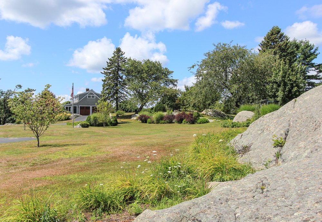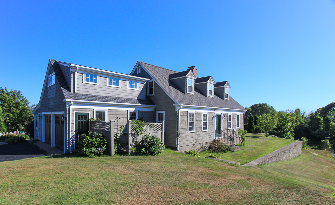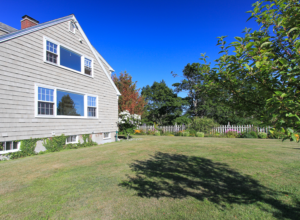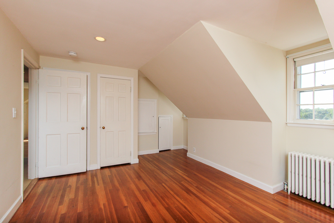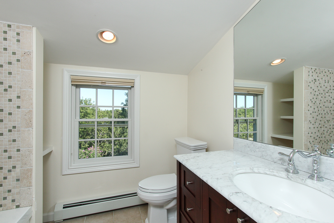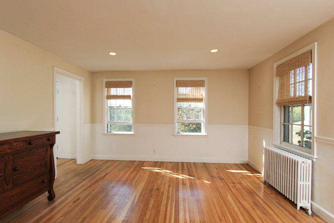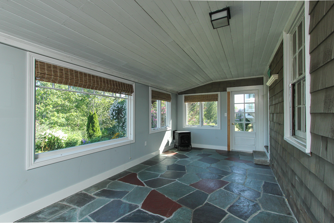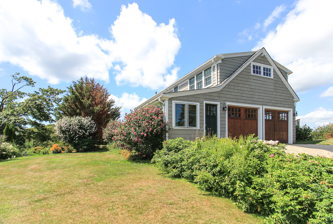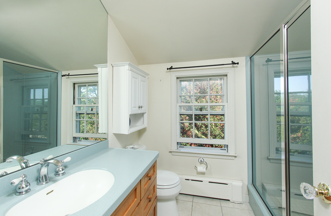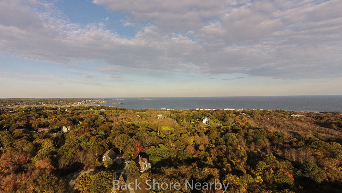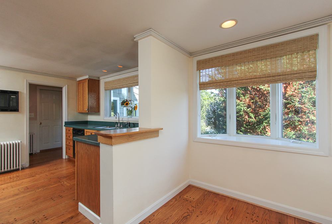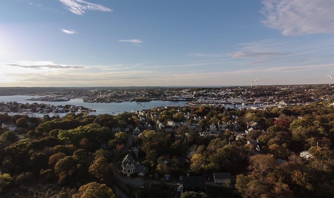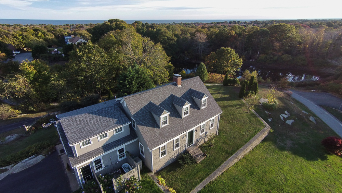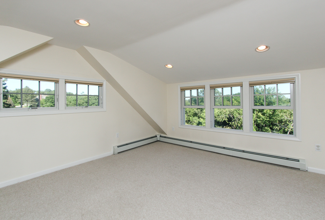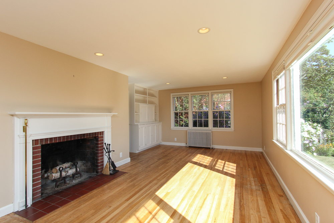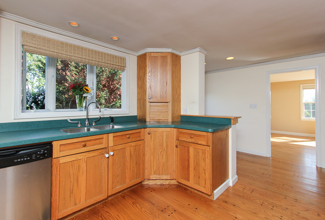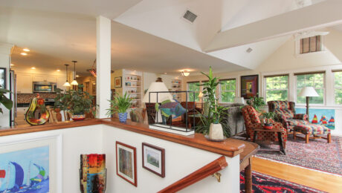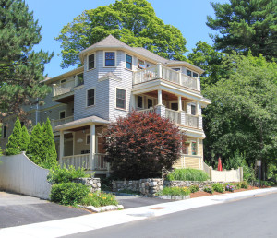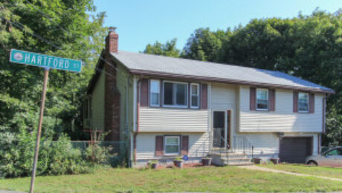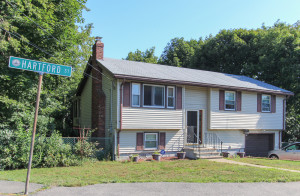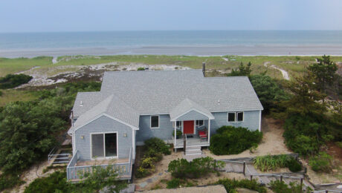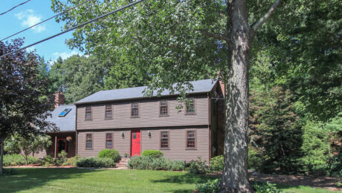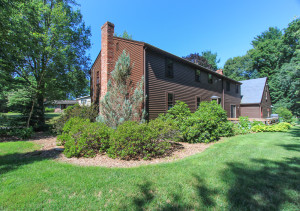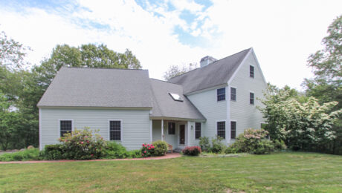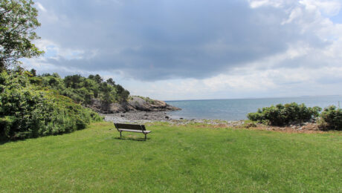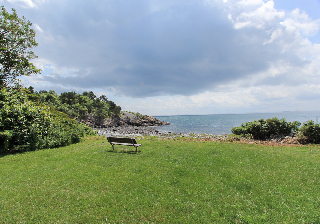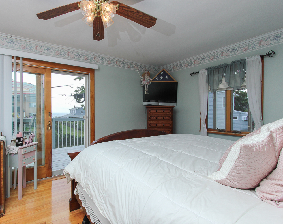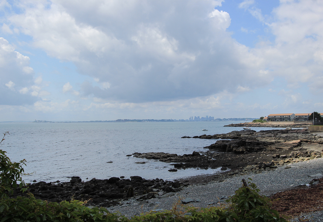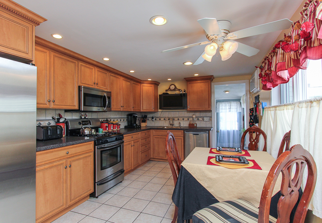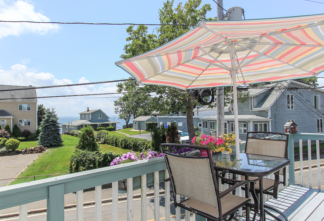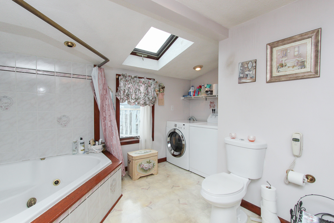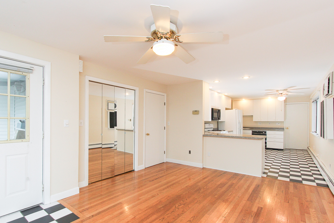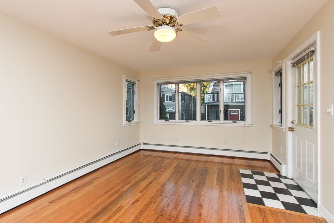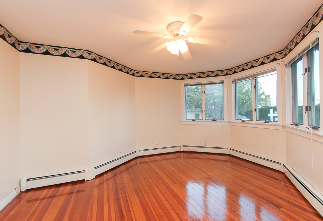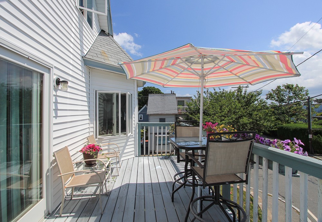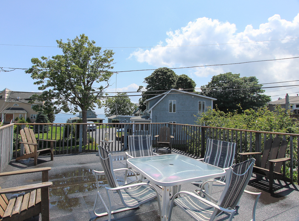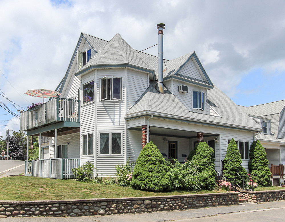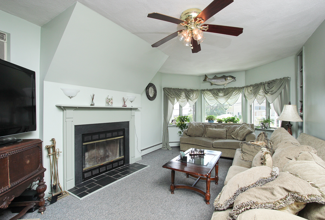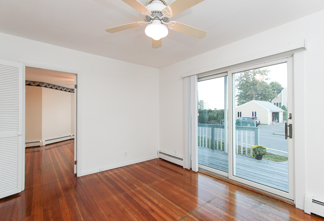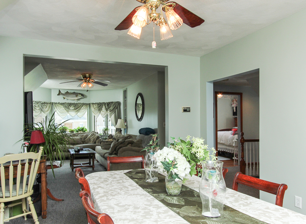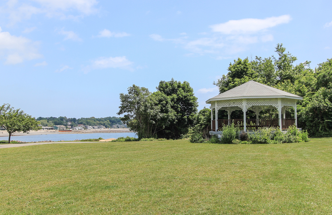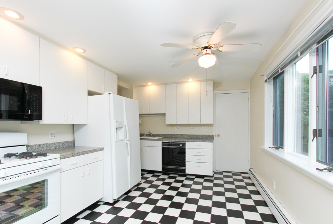28 Batchelder Park Wenham, MA
Here is your chance to own a home where you can start each day enjoying the sunrise while looking out over the water. Live right on Pleasant Pond in Wenham, MA. This waterfront cottage is convenient to Boston and gives you the limited opportunity to live year round in your vacation home. Enjoy the tranquil setting from inside the house, your deck, screened porch and yard. Go paddle boarding, canoeing and kayaking with ease. Just slip your boat into the water from your yard and you are immediately enjoying your time on the water. Fabulous views from inside the home gives the sense of being on a boat. This home has private direct access to the water but there is also a common sandy beach nearby.
The side of the house away from the water enjoys beautiful afternoon sun in the kitchen, the patio and terraced gardens. Entry is through a mudroom off the patio. The garage has been rebuilt and includes a bonus room that makes a great office or studio. There is ample storage space on the second level of the garage. Enjoy beautiful pine floors and the ample windows do an excellent job capturing the views on both floors.
This would also be an ideal second home getaway. One that could be used year round and with the convenience of its easy access you may be able to get more “time away”.
Convenient to the Hamilton Wenham commuter rail and Route 1 and 128.
- Published in Past Property Listings
28 Hale Street Beverly, MA
Sold in December 2015.
Circa 1801 ship captain’s home located on beautiful Hale Street in Beverly Massachusetts.This is a grand home with many details retained throughout. The front entry is through double mahogony doors and open to view the central noteworthy “pulpit staircase”. The living room is graced with a decorative black marble fireplace and large door that invite you out to the restful and relaxing wide covered porch that runs along the side of the house. The dining room is spacious and stately with bay, large windows and a fireplace. There is a family room with a fireplace beside the kitchen and a powder room. The large room in the back of the house with full bathroom and an exterior entrance can be part of the main house or part of an accessory apartment.The second floor has a window seat in the front hallway, five rooms and another two full baths. There is a second kitchen with a balcony on this floor for the apartment.
This 2600+/- SF home has large windows and is bright and sunny. There are lovely hardwood floors through most of the rooms. The yard is about .33 acres with a patio, garden space and shed.
Located in a in-town neighborhood between the Beverly Arts District and just two blocks from the ocean. Enjoy the water from Dane Street Beach and Lyons Park.This is a desirable location in Beverly with it’s easy access to the commuter rail. Stroll to the in-town business restaurants, shops, theaters and galleries as well as the beach. Enjoy the appealing architecture in the surrounding area.
- Published in Past Property Listings
42 Brookline Street Lynn, MA
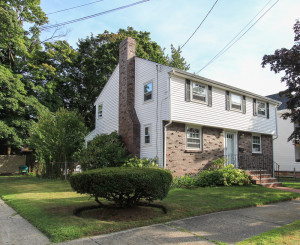 See homes currently on the market on the North Shore of Boston.
See homes currently on the market on the North Shore of Boston.
Picture perfect Garrison Colonial in a superb location in East Lynn, Massachusetts. Take full advantage of being in a lovely neighborhood that is convenient to both the Swampscott & Central Square Lynn Commuter Rail stations, Logan Airport and Boston. Enjoy close proximity to the ocean with Lynn Shore Drive nearby.
This impeccable home has shining hardwood floors throughout most of the rooms. There are four bedrooms and two very attractive bathrooms with tiled floors. The front to back living room has a wood burning fireplace and room for an additional seating and desk space where a sliding glass door leads out to the beautiful three season porch with tiled floors and ceiling fan. This room overlooks the nicely sized private back yard. The kitchen with granite counters and gas stove has room for a breakfast table. The dining room is graced by two corner cabinets.
Enjoy a home that has been expertly prepared for the market to make it easy to move right in and enjoy.
Keep informed of the progress of the New Thurgood Marshall Middle School being built nearby on Brookline Street.
Contact John & Cindy Farrell to see home on the market on the North Shore 978-468-9576
Lynn Shore Drive Looking out towards Swampscott Nearby
- Published in Past Property Listings
24 Marble Road Gloucester, MA
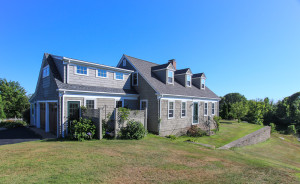 With a hilltop setting in the middle of East Gloucester this Classic Cape style home sits on “Beacon Hill” the highest point on Cape Ann. A beautiful private 1.49 acre lot near the Marble Road Conservation Area that extends to Gloucester’s back shore. Easy proximity to Rocky Neck, downtown Gloucester, and abundant beaches and recreational activities. Enjoy this summer retreat year round.
With a hilltop setting in the middle of East Gloucester this Classic Cape style home sits on “Beacon Hill” the highest point on Cape Ann. A beautiful private 1.49 acre lot near the Marble Road Conservation Area that extends to Gloucester’s back shore. Easy proximity to Rocky Neck, downtown Gloucester, and abundant beaches and recreational activities. Enjoy this summer retreat year round.
The home has eight rooms, three bedrooms plus an office space, two full and one half baths. The front to back living room with it’s wood burning fireplace, picture window and built-in cabinets is splendidly sunny. The kitchen is inviting with it’s six burner Viking range and ample dining space. The finished sun porch has a gas stove and slate floor. The master bedroom was recently updated with a private bath and walk-in closet. There is an additional room that would work well as an office or extend the master into a two room suite. There’s a two car attached garage, additional detached garage and an outdoor shower.
The grounds are organically landscaped with gardens set among granite outcroppings. This is a fabulous property and setting in an excellent location.
- Published in Past Property Listings
6 Ober Street Beverly, MA – Unit 3
Penthouse condo in Beverly Cove! This shingle style home built in 1910 was converted into three beautifully finished condos with superb detail in 2005. The property has been well cared for since. This sunny unit has the benefit of being the whole top floor with windows on all sides and two private decks.
The front entry is beautiful, bright and inviting and takes you up to see the dramatic open space that has many possibilities for arranging rooms and spaces. There are vaulted ceilings, plenty of windows and hardwood floors throughout. The kitchen looks out over the dining, family, and living rooms The appealing office space takes the front corner away from the central rooms. This is a fabulously interesting space. The kitchen has a breakfast bar, granite counters, stainless appliances and a glass back splash. The dining space sits in front of glass doors that lead to a second deck. The ensuite master bedroom with a walk-in closet, hardwood floors and ceiling fan has a fabulous bathroom with a separate tub and walk-in shower. This bathroom also has double sinks and a tiled floor. The laundry room in the unit is well organized with a tile floor and storage space. This unit has a finished private storage room in the basement and the attic space. Each unit has a one car garage and a second parking space. (more…)
- Published in Past Property Listings
14 Hartford Street Salem, MA
Excellent location. Set on a .16 acre lot in the Witchcraft Heights neighborhood of Salem, Massachusetts. Great spot on the corner of Hartford Street and Sable Road cul-de-sac. This is a fantastic opportunity to renovate a seven room split level home. The living room has a wood burning fireplace and there is a large family room off the back of the house. There is hot water baseboard gas heat and appliances stay including the washer and dryer. There are three bedrooms and the lower level is partially finished with a bonus room. Also convenient to downtown Peabody.
- Published in Past Property Listings
55 Wingaersheek Road Gloucester, MA
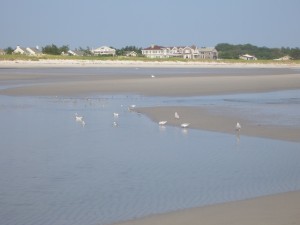 Sold October 15, 2015. See homes currently on the market in Gloucester, MA
Sold October 15, 2015. See homes currently on the market in Gloucester, MA
Be right on Coffin Beach in Gloucester! Fabulous private Wingaersheek Beach location. Choose to live here either year round or seasonally. This ranch style home is on .78 acres and was built to take advantage of the landscape. Located in an excellent location in the community. The home was thoughtfully renovated in 1996. When you enter into the foyer you immediately see the impressive living room with vaulted ceilings, wood burning fireplace and spectacular windows that look out to the beach and ocean. The kitchen and dining room also with vaulted ceilings are open and the finishes add to the comfortable beach home feeling. The cabinets are a striking laminated maple and go beautifully with the granite counters. There are three sets of glass doors from the dining room, kitchen and first floor master bedroom that all lead out to the deck. The en-suite master bedroom has additional finished loft space above. The flooring throughout the home is an easy care Pergo. There are four bedrooms and three full baths and Runtal radiators with multiple zones.
There’s an attached two car garage and outdoor shower with easy access to a bathroom with an exterior door. Perfect set up for living on this fabulous sandy beach. Enjoy a home that is situated just far enough away from the activity of the beach and across the street from the Greenbelt’s Wingaersheek Uplands property. (more…)
- Published in Global Luxury - Coldwell Banker, Past Property Listings
28 Juniper Street Wenham, MA
Exceptional location in an in-town neighborhood in Wenham! With it’s desirable setting, nine rooms, four bedrooms, two full and one half bathrooms, this classic New England Colonial has a lot to offer. This home enjoys 1.2 acres near the end of an established cul-de-sac. The family room right off the kitchen has hardwood floors, sliders that lead to a large deck, and a raised fireplace with Jenn-Air grill. The kitchen with it’s hickory cabinets and granite counters that extend into the bay window has a comfortable dining area. In the front to back living room is a second wood burning fireplace.This home was expanded with the family room and a master bedroom with skylights, en-suite bathroom with tiled floor and marble counters.
The attached and heated two car garage enters to the family room on the first floor giving you easy access from the garage into the house. There is a large finished bonus room on the lower level and a tiled laundry area. Most of the floors throughout are hardwood.
The private yard has plenty of room for flexibility in how you would like to use it. There are established perennial gardens with just enough lawn and access to the large pond across the street. An easy stroll to the downtown shops, restaurants and businesses, and the Hamilton, Wenham commuter rail station, Route 128 and Route 1 are all easily accessible. (more…)
- Published in Past Property Listings
101 Sagamore Street Hamilton, MA
Past property listings.
This contemporary farmhouse, built in 1999, is set well off the road on 6.58 acres. The grounds have just enough garden and lawn to give you plenty of room to use without having to spend to much time maintaining.
The owners put thought into the design, choosing a home that had a balance of nice open spaces as well as more private areas. The kitchen is open to the family room and has an eating area with hardwood floors and windows on three sides. The work space has striking granite counters, a tile floor and is arrange in a way that enables the work to get done uninterrupted while still allowing for the kitchen gatherings. A feature we are seeing requested more frequently. There is a three sided fireplace that can be viewed from the living, dining and family rooms as well as a pellet stove in the family room.
The tiled foyer has a vaulted ceiling with a sky light and can be viewed from the second floor hallway balcony. The office, half bathroom, laundry room, and deck are located off this foyer. (more…)
- Published in Past Property Listings
59 Irving Way Nahant, MA
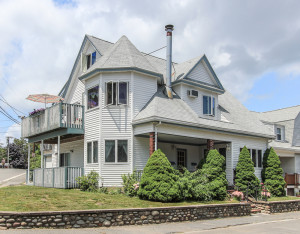 See homes currently on the market on the North Shore and Cape Ann.
See homes currently on the market on the North Shore and Cape Ann.
This is a two family home with a fabulous location on a corner lot in Nahant. Just a short stroll to Bailey’s Hill Park where you can enjoy Boston skyline views. Live full time in a waterfront community just about 14 miles from Boston. The townhouse style top unit has three bedrooms, a living room with wood burning fireplace, an eat-in kitchen and large dining room. There are sliders that open to a deck with peeks of the water. The bathroom is quite large and has the laundry. The lower unit is four rooms that include a large kitchen and dining spaces, one bedroom and an office that has sliders lead out to another deck. This unit has it’s own laundry. There is a garage with a roof deck and additional off street parking. There are plenty of parks and beaches to be enjoyed with easy access to the water. This home has a lot to offer.
Contact John & Cindy Farrell for more information and to view this home. 978-468-9576
- Published in Past Property Listings

