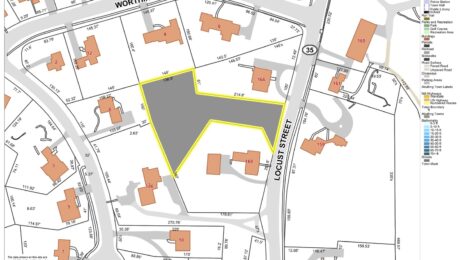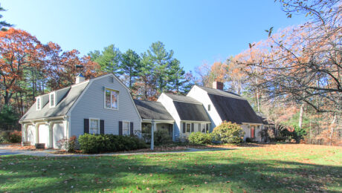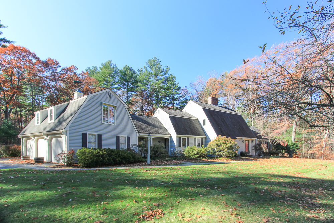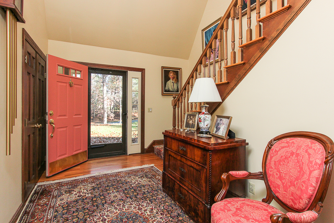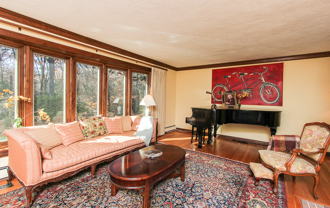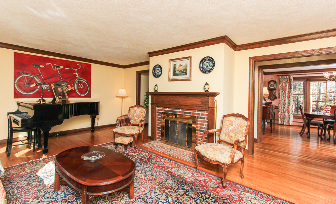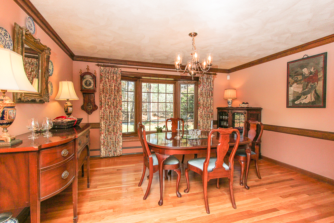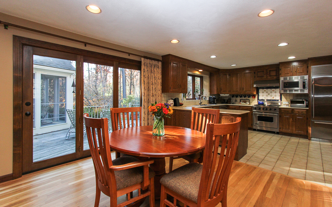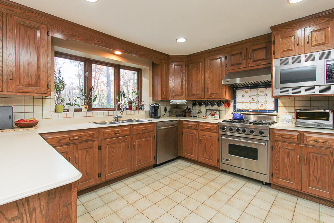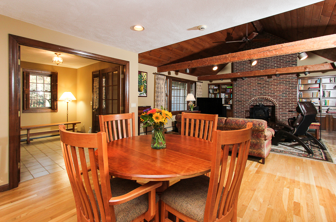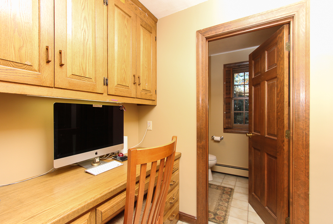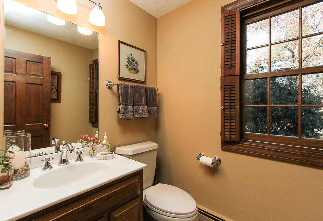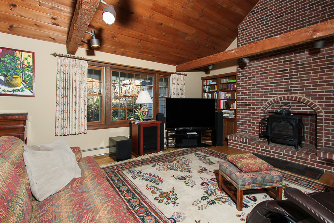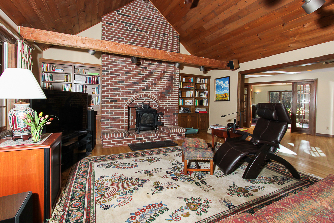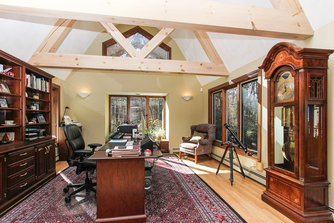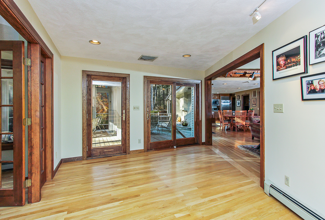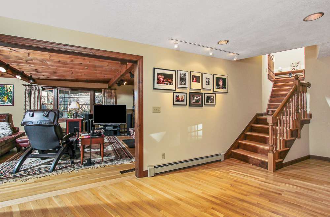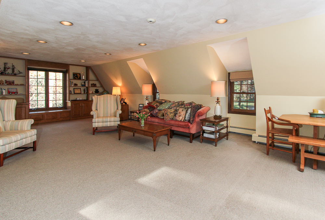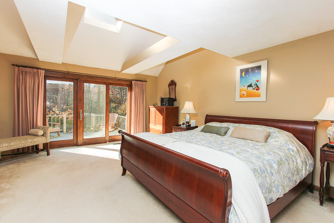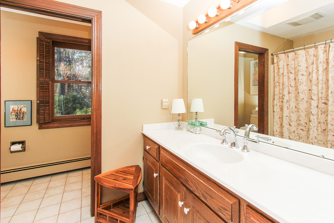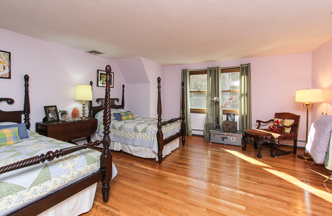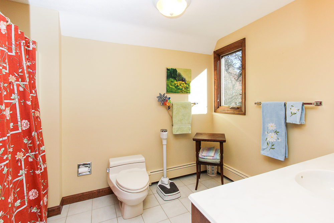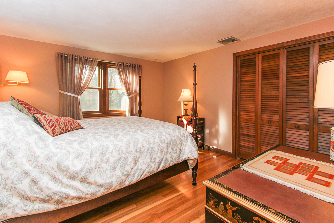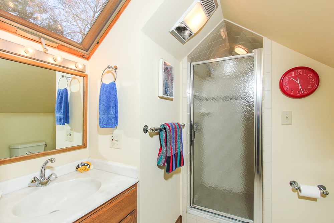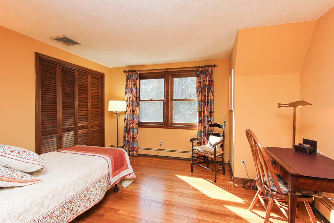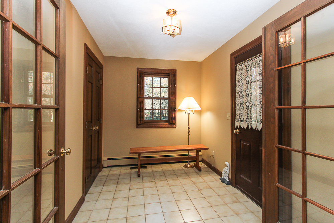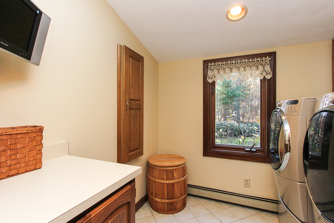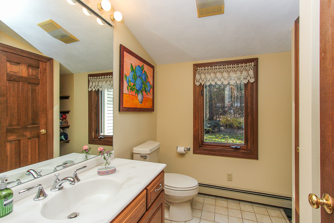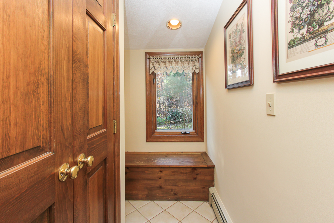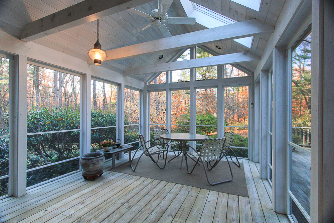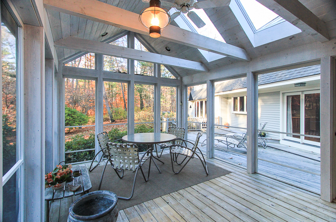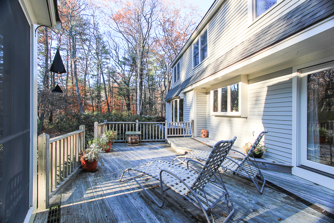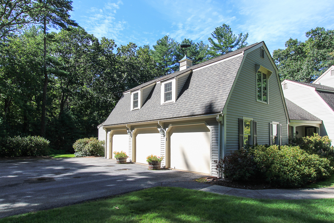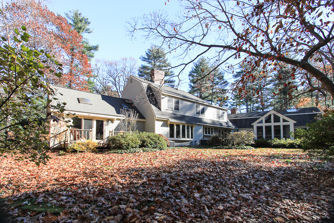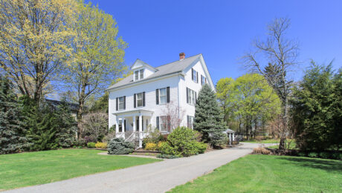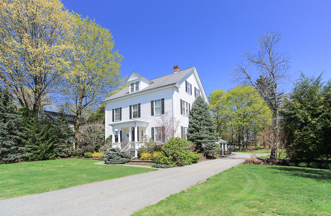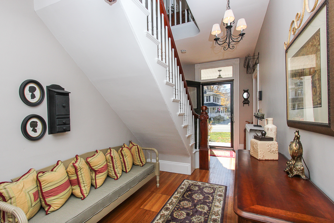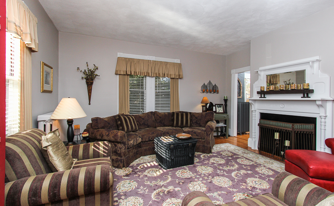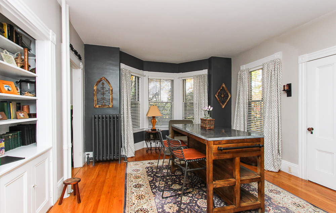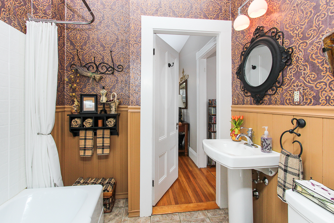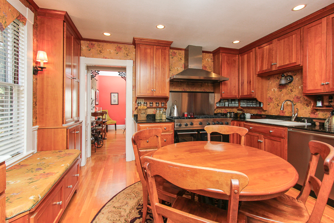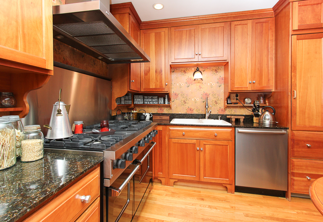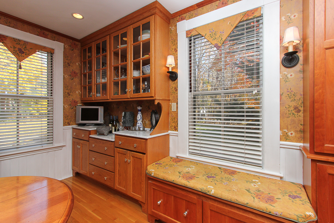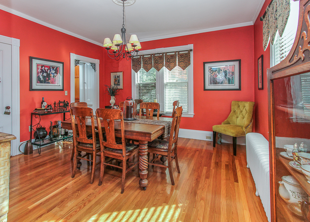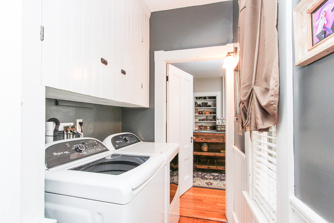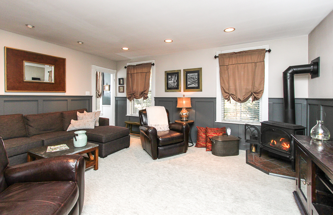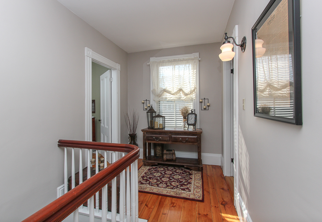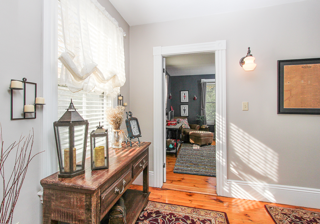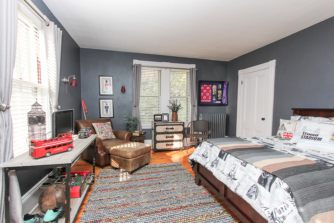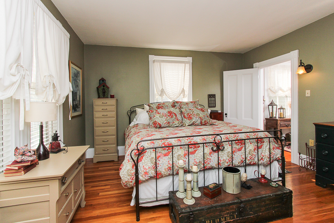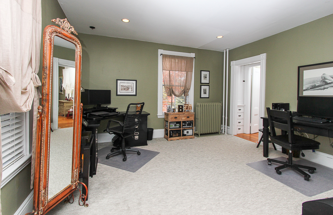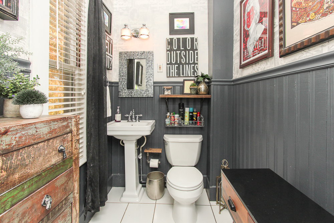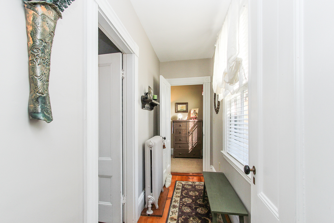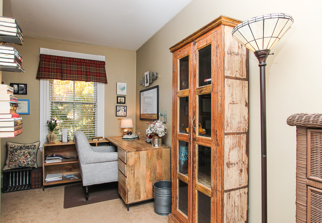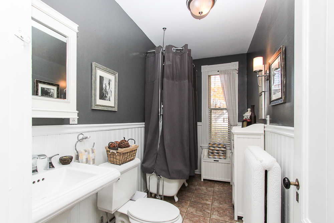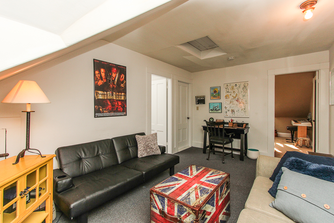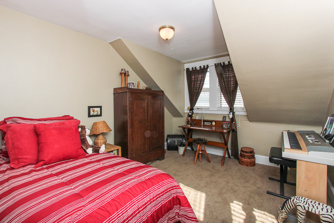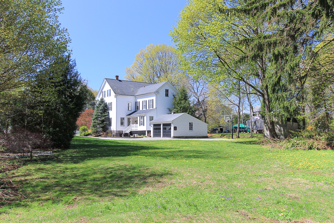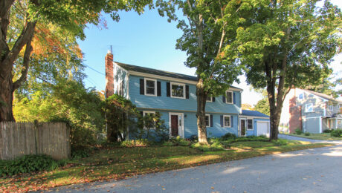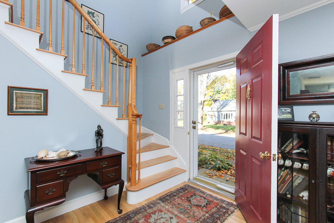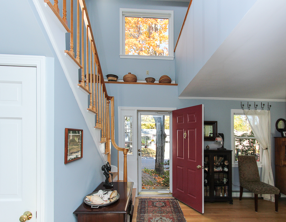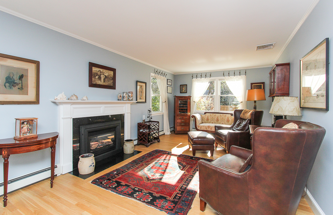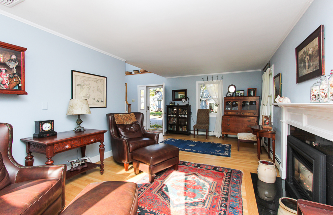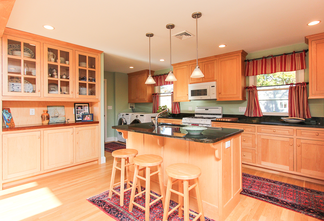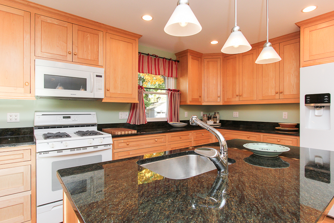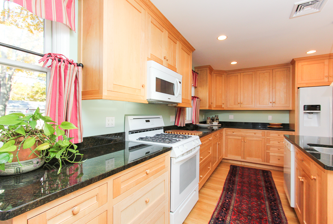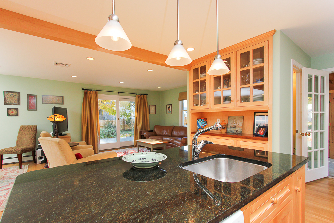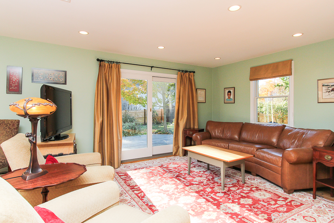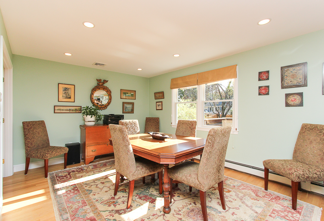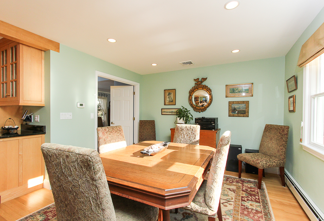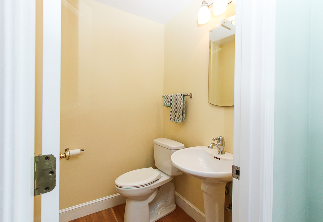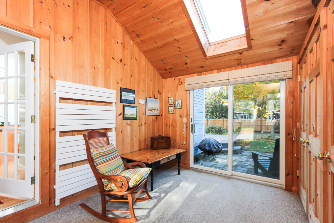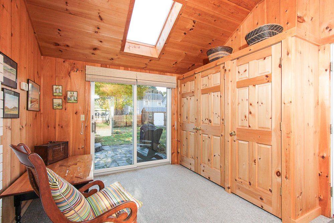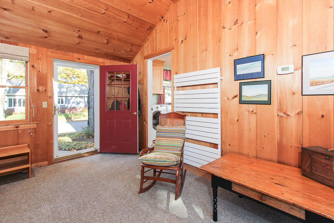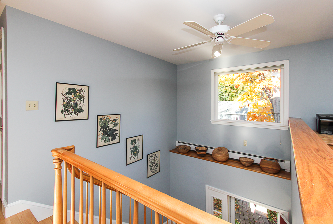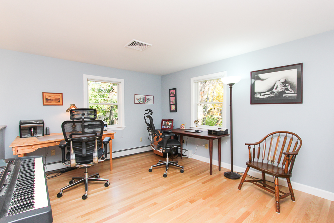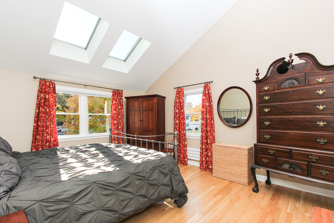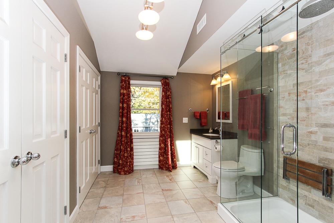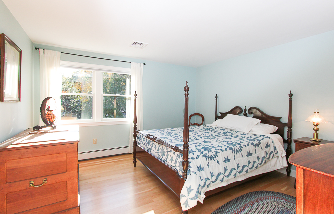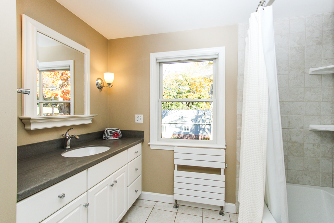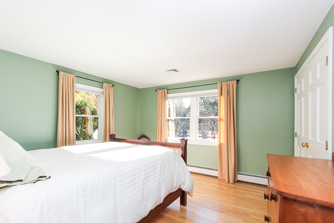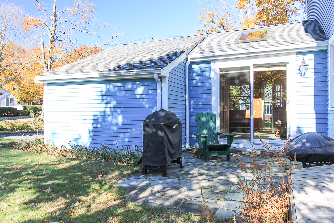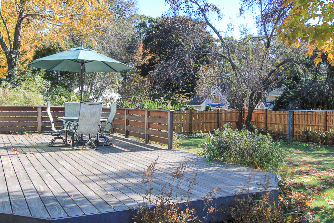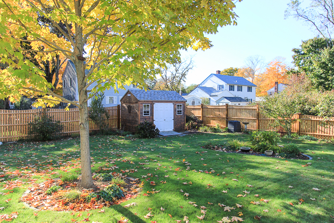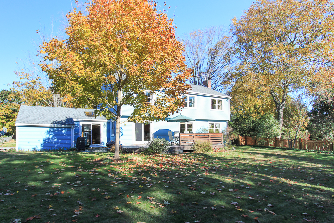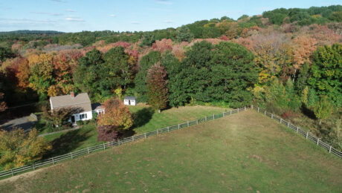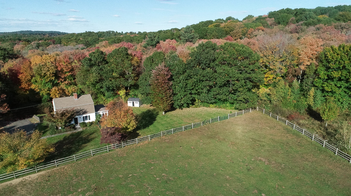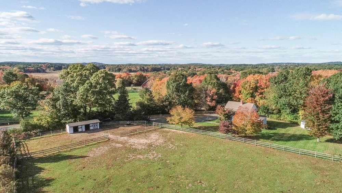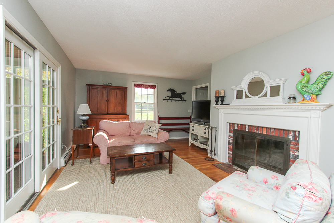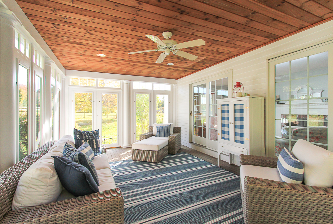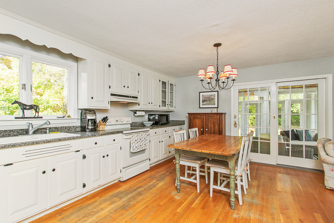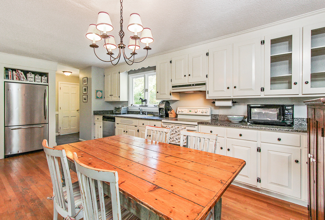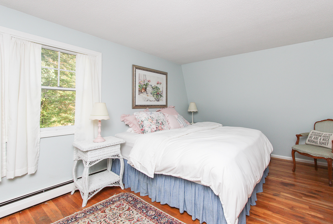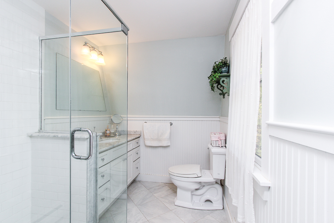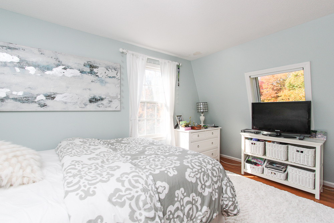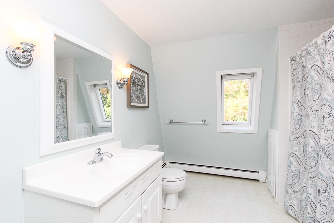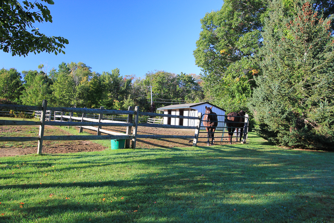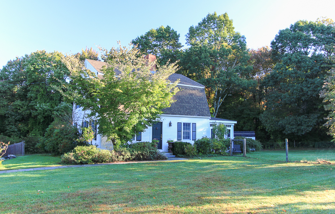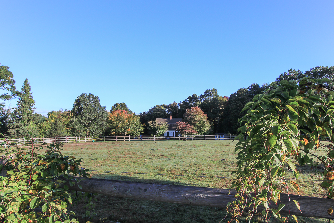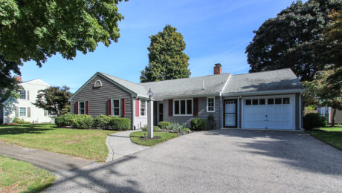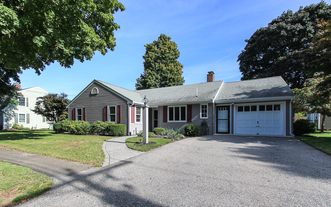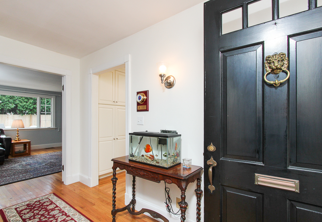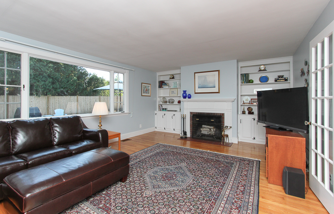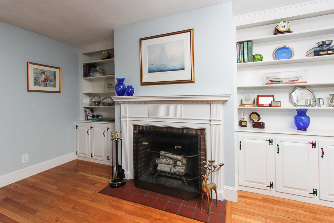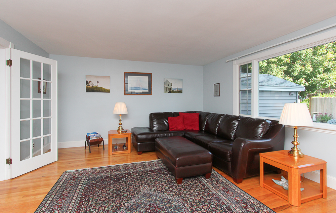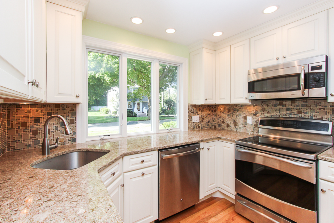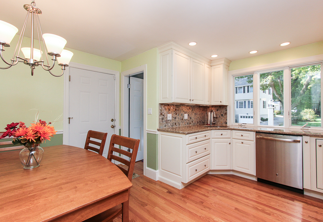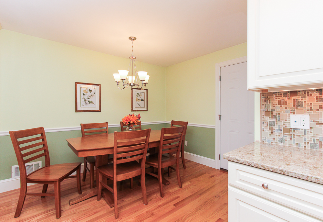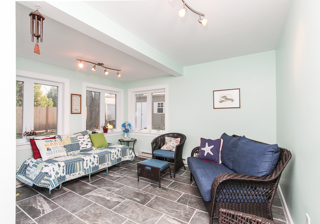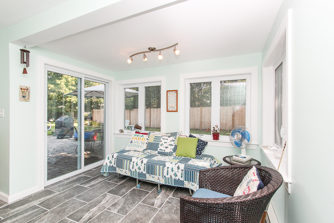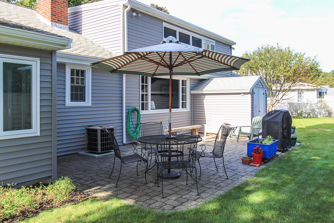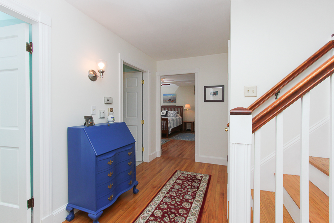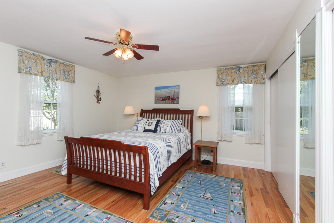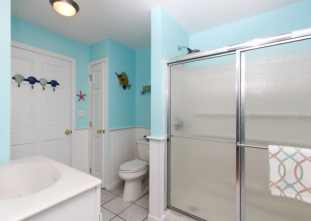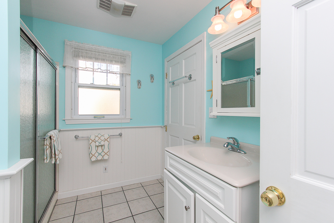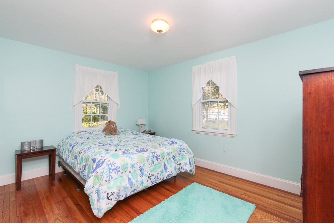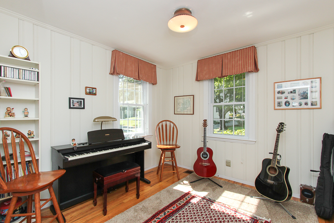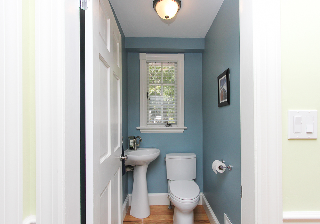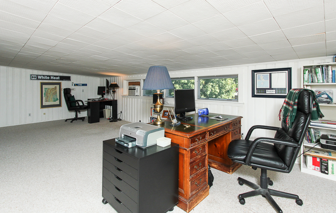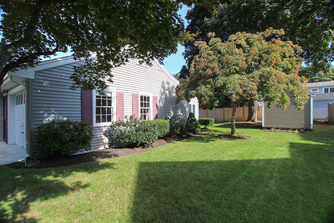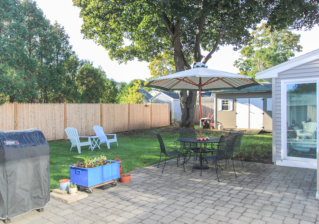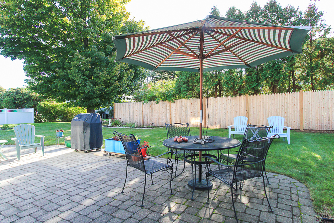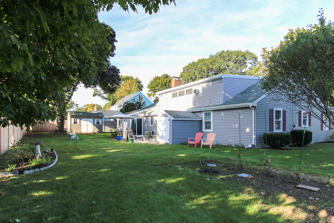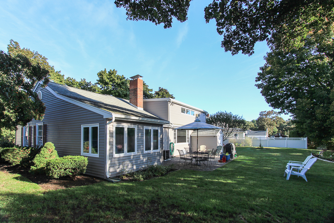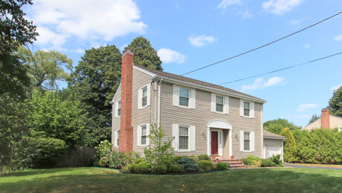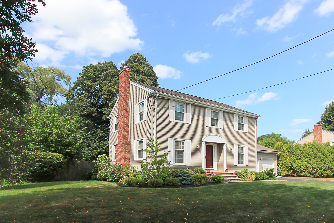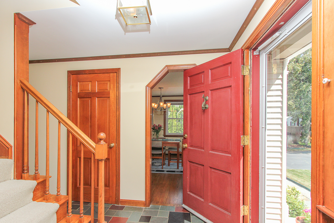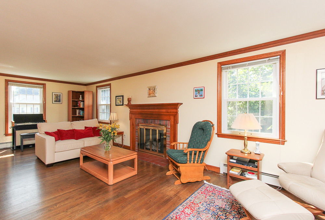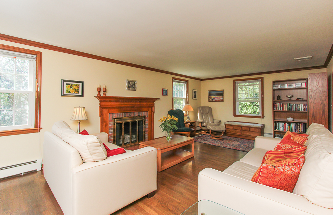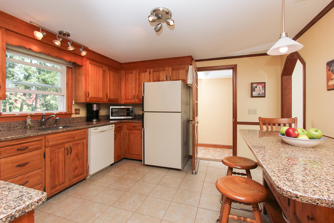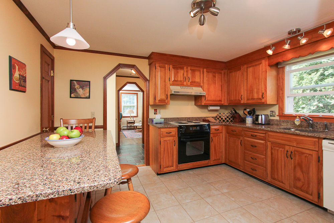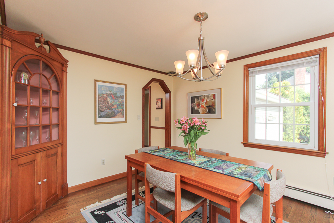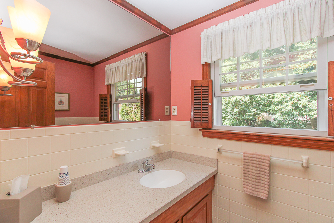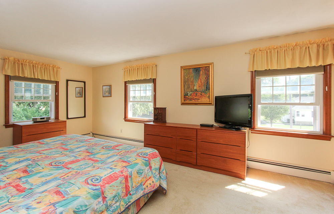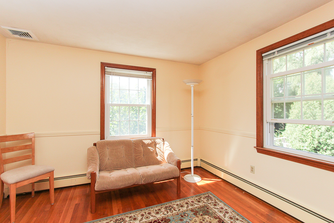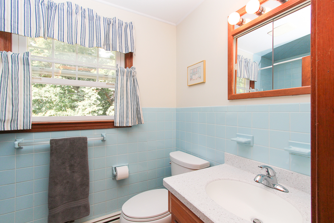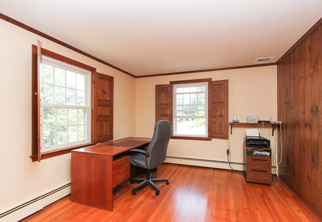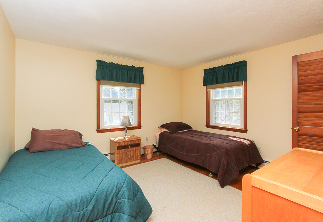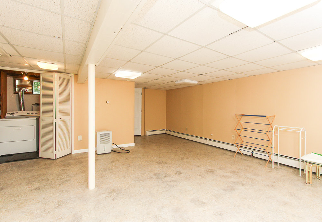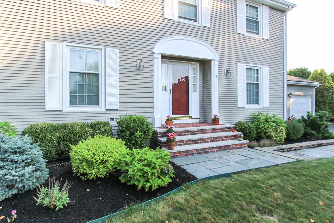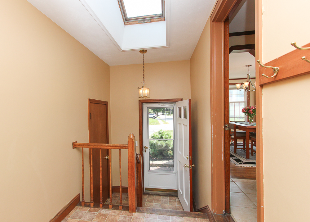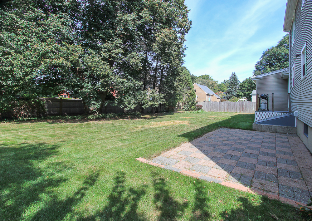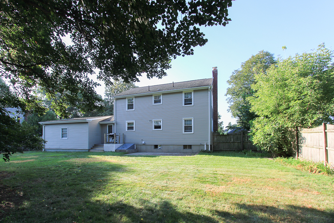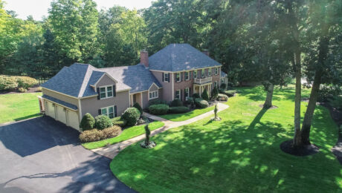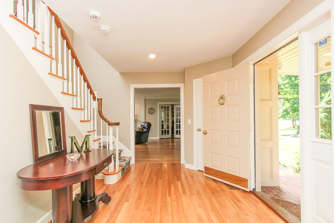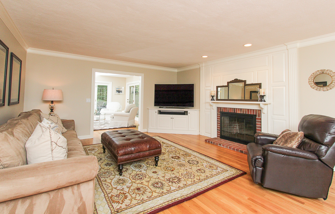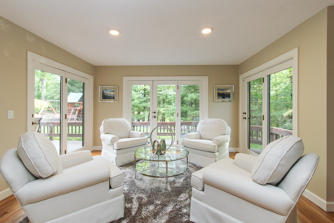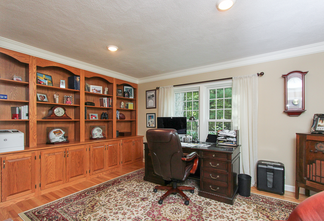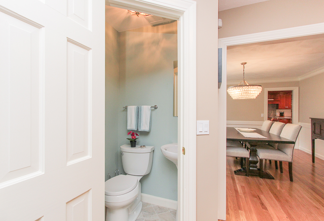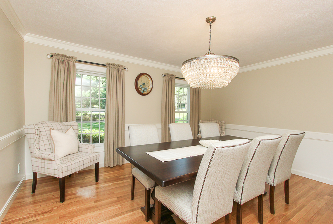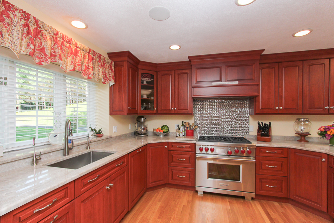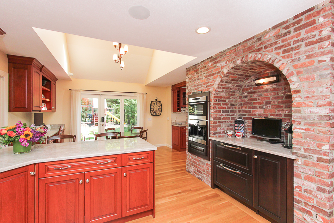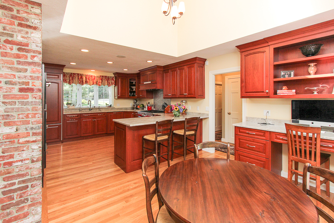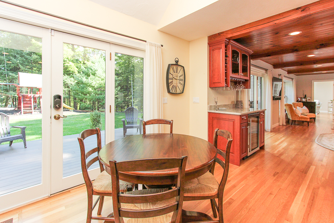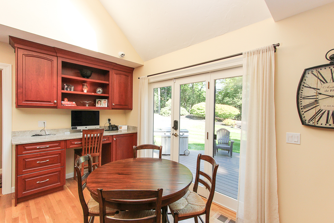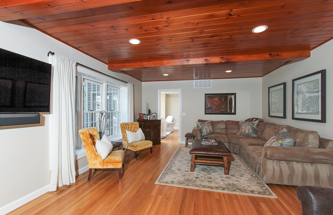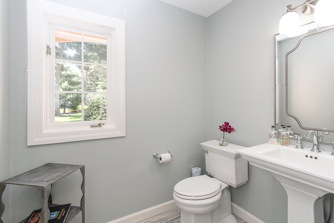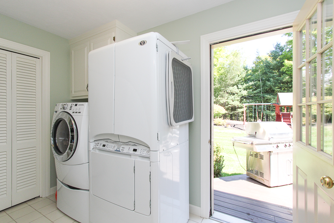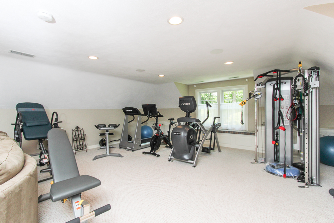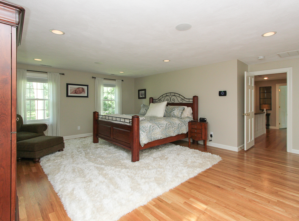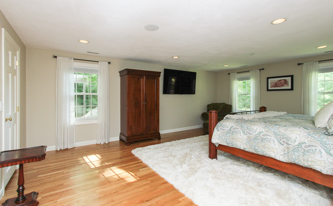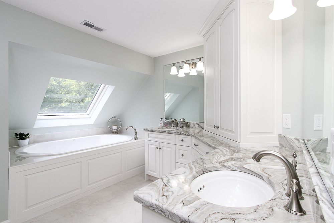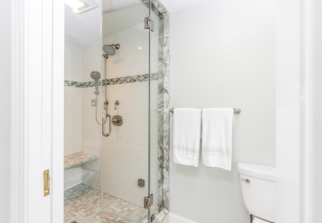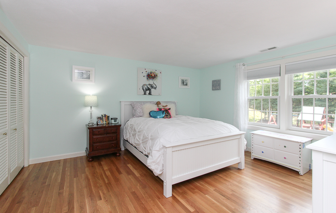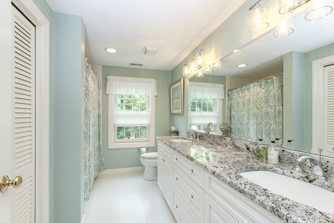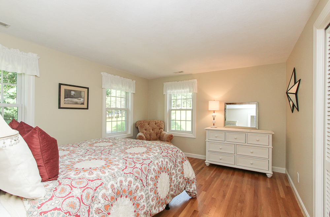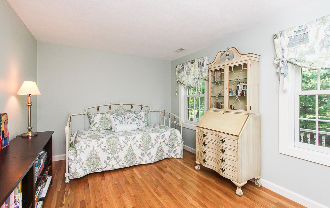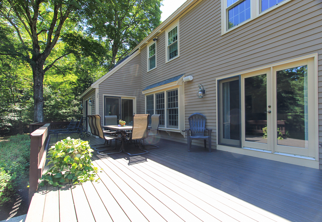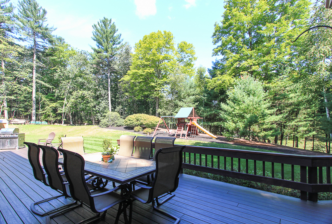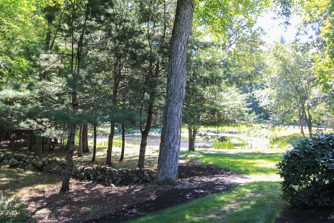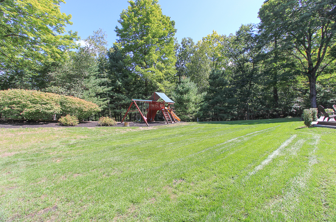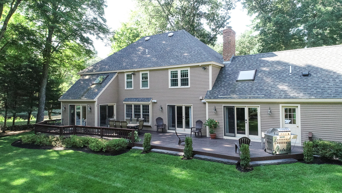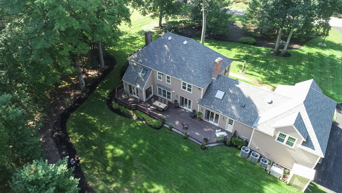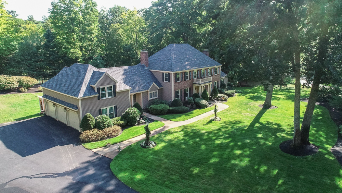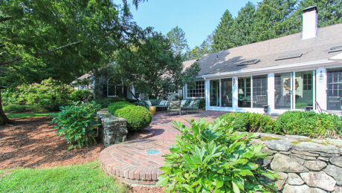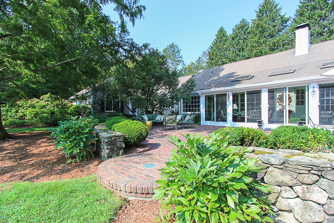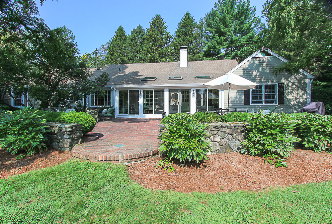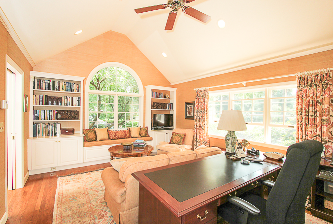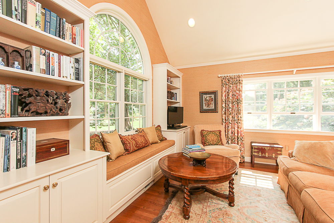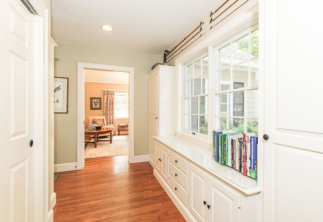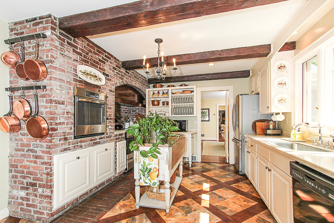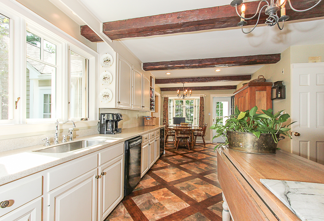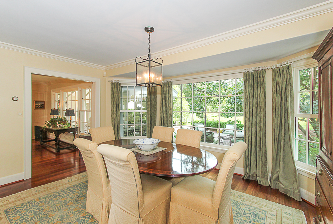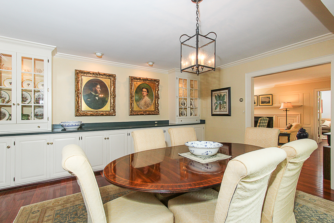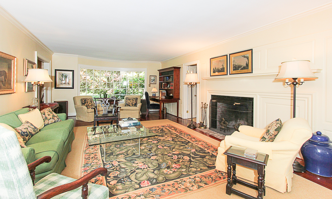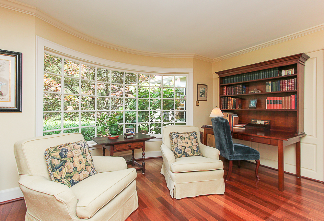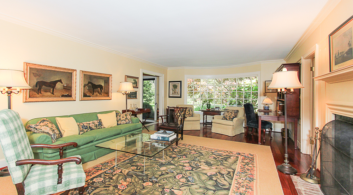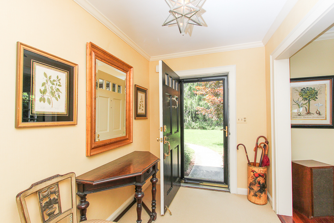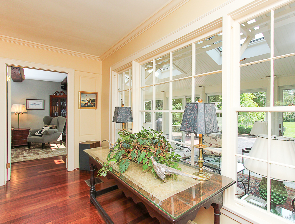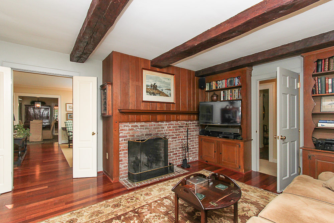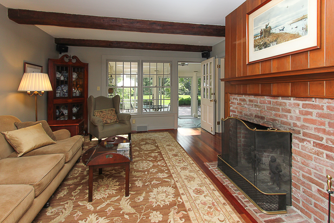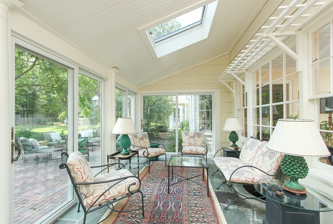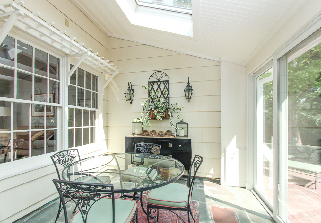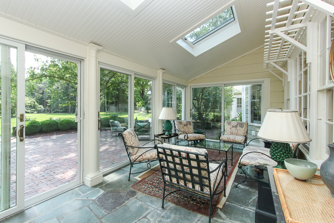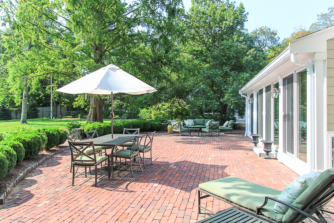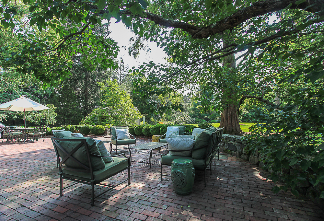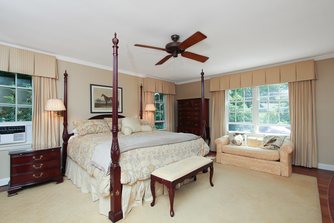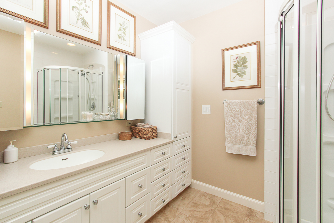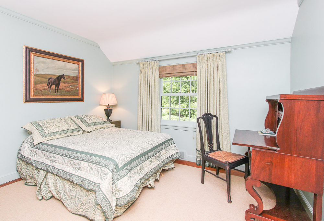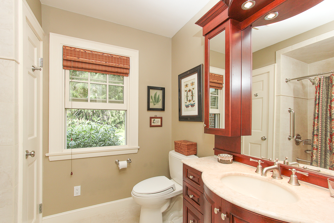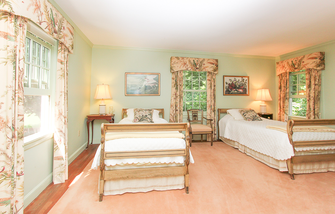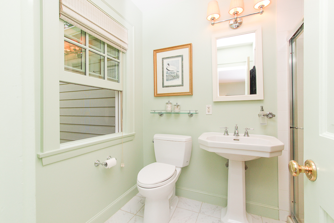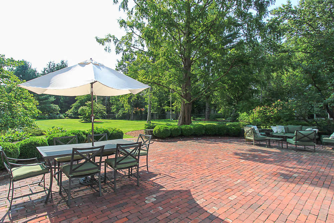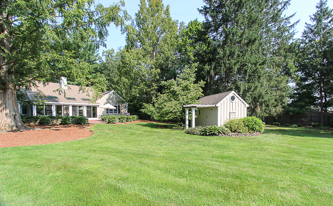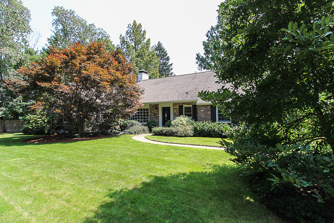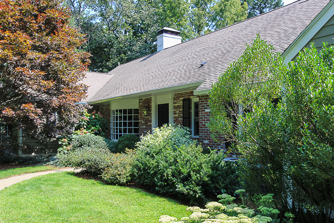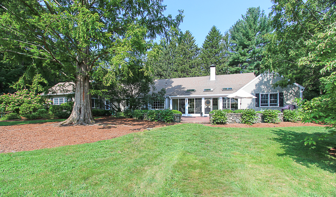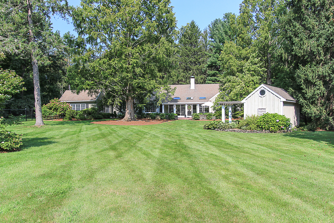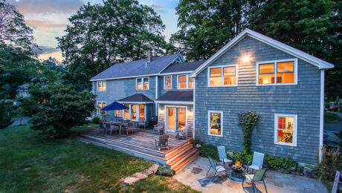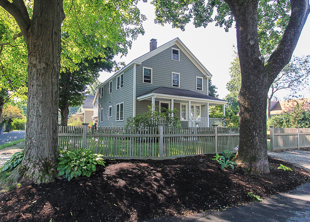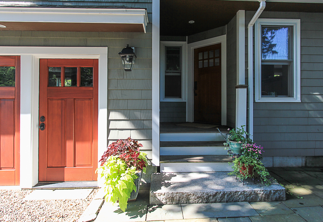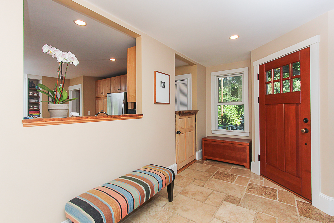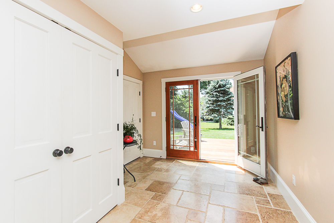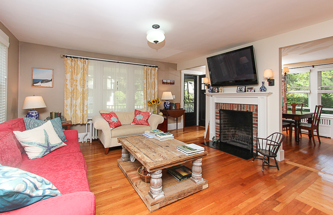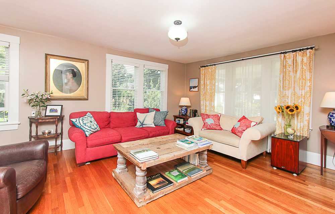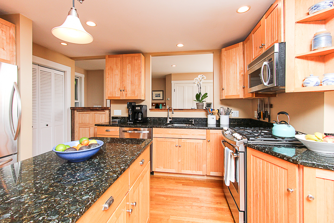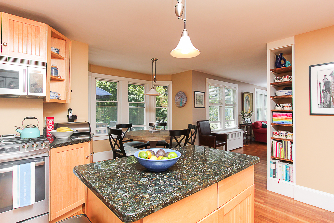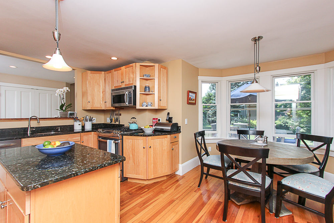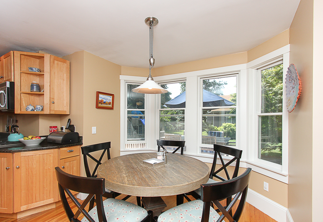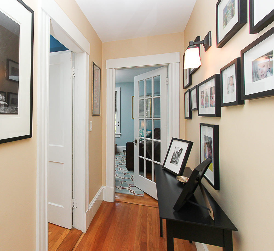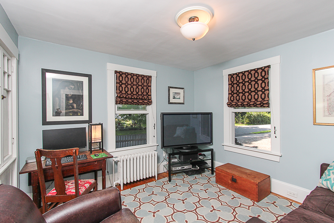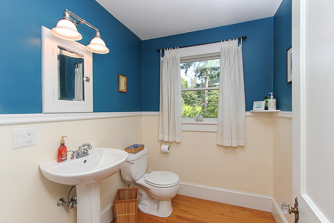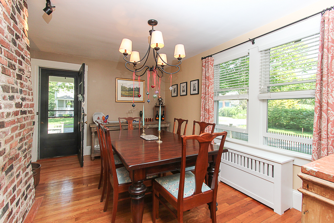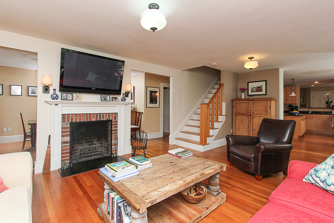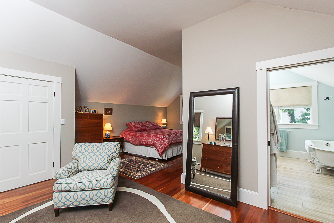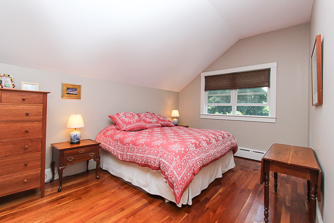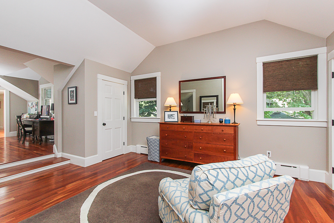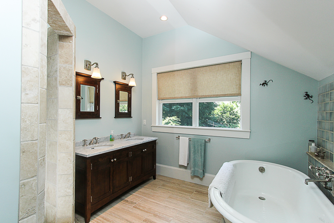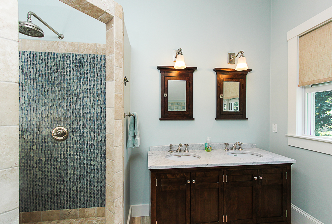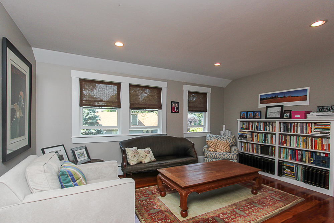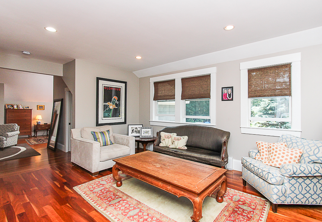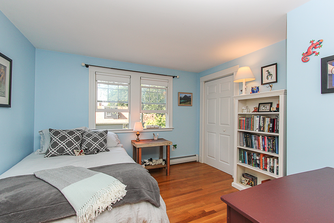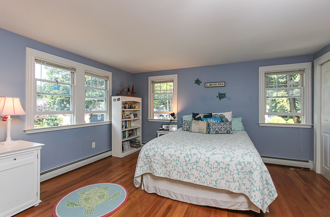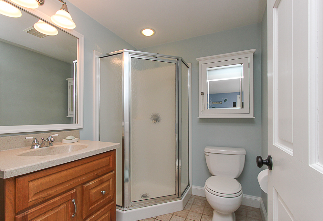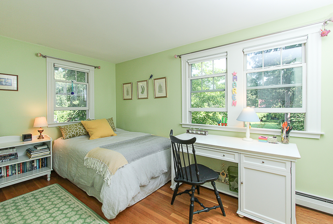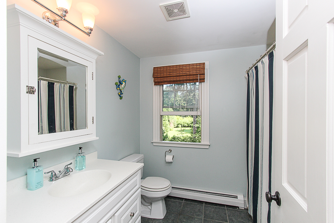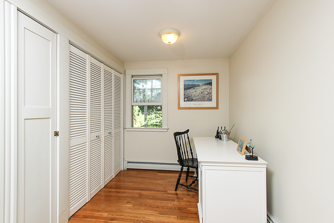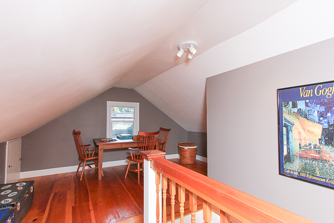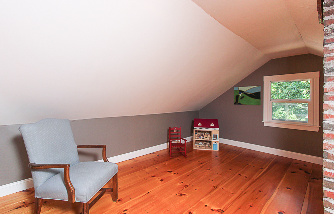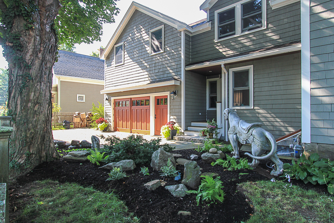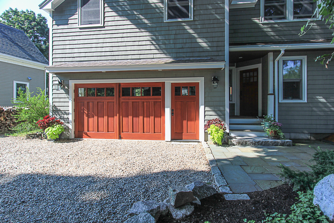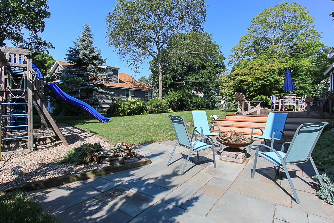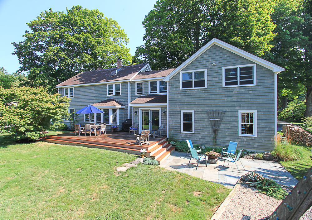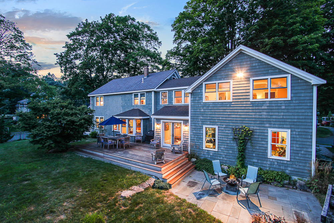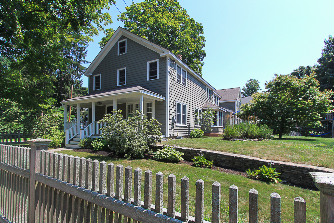162 Locust Street Danvers, MA
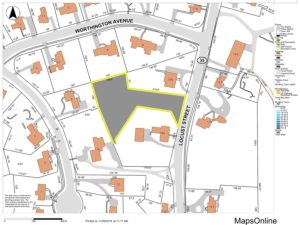 Sold in January 2019.
Sold in January 2019.
Land! Looking for the perfect spot to build your new home? You may have found it! Your home will be set back off the road in the Putnamville area of Danvers. Level builder’s acre (40k SF) with utilities at the street.
Just a short distance from Routes 1, 95, 128 and Danvers Square.
Enjoy the Danvers Rail Trail nearby. Also nearby is the Putnamville Reservoir, and the Audubon Ipswich River Wildlife Sanctuary.
Easy access to Beverly Regional Airport.
In an area with many beautiful homes. The setting is ideal.
No builder tie-in.
- Published in Past Property Listings
3 Amberwood Lane Boxford, MA
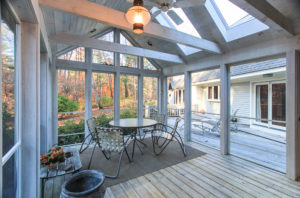 This home sold in May 2019.
This home sold in May 2019.
Sitting up on a small knoll, looking out over a scenic road in East Boxford. This Dutch Gambrel colonial rests comfortably and privately on 2.11 acres on a corner lot and cul de sac. The landscaping was professionally designed with an eye towards all seasons and blends fabulously into the natural setting.
The house has a timeless style with many vantage points to enjoy exterior views, and to welcome in generous sun light.
In the center hub of the home is a large eat-in kitchen, with Corian counters and signature appliances, completely open to the family room with gas stove and exposed brick chimney. An addition has been added that opens the family room to an attractive gallery style hallway with glass french doors that open to a grand office with vaulted ceilings and windows that highlight the views to the yard. This center hall also allows for access to both the inviting screened porch and open deck. Stairs lead up from here to the bonus room with built-ins and plenty of space for multiple activities.
The first floor master bedroom with master bathroom is well situated at the opposite end of the house. The master bedroom has a skylight, ceiling fan and sliding glass doors that lead out to a private second deck.
There are multiple ways to enter the house including a more classic formal foyer with a beautiful stairway. There is a tiled mudroom entrance off the kitchen with ample closet space. And also a convenient garage and driveway entrance with a second small mudroom, second half bath and separate laundry room.
On the second floor are three additional bedrooms that share two full baths.
There are hardwood floors through out most of the house, central air conditioning, and basement workshop. A back-up generator, water treatment system, automatic sprinkler system and an attached three car garage add to the smooth functioning of the house.
Inviting and comfortable with many thoughtful features and lovely condition. The home was built, updated and has been attentively cared for over the years by the current owners.
- Published in Past Property Listings
26 Walnut Road Hamilton, MA
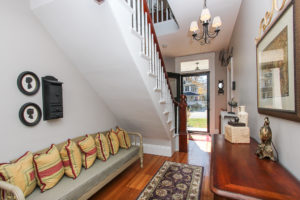 Sold in October 2019.
Sold in October 2019.
Circa 1891 Colonial home perfectly located right in the center of town. Beautiful condition with features that effortlessly blend the older details with contemporary updates. Come and discover the fabulous high ceilings, outstanding trim work and impressive hardwood and pine floors. Warm and inviting in all seasons, this home faces the sun.
It’s hard to believe that in this location there are 1.2 acres, mostly in the back, offering a fabulous private yard with patio, set just far enough away from town to enjoy privacy and neighborhood access.
Classic layout with elegant front stairway and bright and open second floor hall. The back stairway is located off the tiled rear entrance. A family room with gas burning stove and built-ins is located conveniently off of the kitchen. The eat-in kitchen is outfitted with granite counters, plenty of cabinets and signature appliances, that include a 6-burner Viking stove, Sub-Zero refrigerator with two freezer drawers and Bosch dishwasher.
Each room on the second floor has a unique character of it’s own. There are plenty of rooms to consider combining to allow for a master bedroom with bath.
Finished bonus space on the third floor offers additional living, work or storage space. Great for guests, studio, media or a home office. Features include two covered porches, patio, two-car garage, and a separate shed.
Whether you are on the North Shore for the beaches, including famous Crane Beach, the extensive choices of trails, the arts, antiquing, or schools this property is at the center of it all.
Visit Patton Park nearby, with tennis courts, new pool, ball fields and a fabulous playground.
Near commuter rail and in-town restaurants and businesses.
- Published in Past Property Listings
31 Orchard Road Hamilton MA
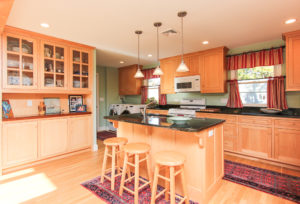 See homes currently on the market in Hamilton and Wenham, MA.
See homes currently on the market in Hamilton and Wenham, MA.
Impeccable renovation! Designed to take full advantage of the sun and natural light from every room.
Enter through the beautiful wide foyer, accented with picture window above and you will immediately know this is not a typical Colonial. Contemporary style with the kitchen, family room and dining room that are all open in the center of the house. The family room has sliders to the deck and the dining room has double doors that open to the foyer. A spacious and inviting front to back living room with gas fireplace is located off the foyer. Breezeway/mudroom with half bath nearby, is beautifully finished and has ample closet space, plenty of room for seating and sliders to the back yard. The impressive kitchen with center island and breakfast bar has maple cabinets, granite and black walnut counters.
On the second floor is an open loft style office, three bedrooms and two full baths. The Master bedroom with vaulted ceiling and skylights has pocket doors that open to a finely finished tiled bath with walk-in shower and radiant heat.
There are striking hardwood floors throughout and the laundry is on the first floor. Additional features include central air conditioning, a Buderus furnace, water treatment system, workshop in the basement, and an attached one-car garage. Newer Roof, siding and windows.
The .23 acre yard is fenced and there is a separate storage shed.
Great neighborhood location. Easy access to in-town businesses, parks and commuter rail.
Contact John & Cindy Farrell 978-468-9576
- Published in Past Property Listings
245 Sagamore Street Hamilton, MA
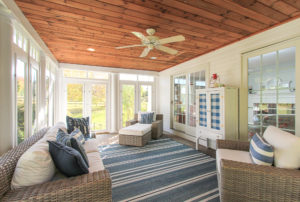 This home sold in February 2019.
This home sold in February 2019.
Rare offering of a very manageable horse property on 2+ acres with direct access to the Essex County Trail Association’s network of trails, Sagamore Hill, and hundreds of acres of conservation land.
Sunny and charming Dutch Gambrel style home featuring hardwood floors throughout, family room with wood burning fireplace, and beautiful three season porch overlooking the property.
Large eat-in kitchen has white cabinetry with granite counter tops, stainless steel appliances and flows into the family room. Multiple sliding glass doors lead out to the finely finished mahogany porch with ceiling fan and recessed lighting. Enter through a tiled mud entry with pantry and half bath.
The second floor has three bedrooms and two full baths. The master bedroom has a private bath with marble and tiled walk-in shower.
Set back from the road, this property includes a two stall barn (3 horses permitted), paddocks, and open fields. Fenced for dogs including invisible fence around perimeter. Approximately 5.8 miles to Crane Beach and 4 miles to the commuter rail in Hamilton center.
Come with or without horses. Beautiful pastoral views included!
- Published in Past Property Listings
15 Sylvan Road Beverly, MA
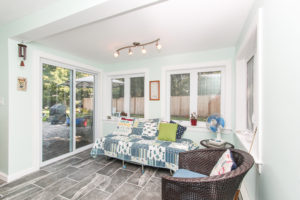 Sold in December 2018.
Sold in December 2018.
Fantastic location on a peaceful side street in the Montserrat neighborhood of Beverly. This is a bright and stylish cape style home with one room on the second floor, currently used as the office, allowing for the possibility of single level living.
Beautiful condition with many updates that include the kitchen, bathrooms, siding and heating system.
The front entry opens to a foyer with glass French doors that lead to the spacious living room with large windows and a wood burning fireplace with built-in cabinets and shelves on either side. On the first floor are three bedrooms, and the full bath with walk-in shower can be accessed from either the wide hallway or the master bedroom. The half bath is conveniently located near the kitchen, sun room and garage entrance.
The eat-in kitchen was updated, has quartz counters, a tiled back splash and stainless steel appliances.
This home enjoys a lovely renovated sun room with tiled floors and sliders that lead to the patio and .26 acre yard.
Additional features include hardwood floors through-out most of the house and central air conditioning. There is a one-car attached garage.
Enjoy living in a location convenient to the Montserrat commuter rail station and easy access to route 128. Close to the Beverly coast where you can enjoy strolling along Lothrop Street, Dane Street Beach and access to well-known Lynch Park.
- Published in Past Property Listings
6 Jenness Street Beverly MA
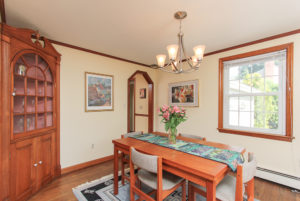 Sold October 24, 2018. See homes currently on the market in Beverly, MA.
Sold October 24, 2018. See homes currently on the market in Beverly, MA.
When you are here, at home, it will be hard to tell you are in the center of all the activity of North Beverly. Fantastic neighborhood on a restful side street near Beverly Golf and Tennis Club, the Cummings Center and Route 128 nearby.
Enjoy spending time in a sunny, inviting, classic colonial accented with warm hardwood floors and wood trim. Large front to back living room with plenty of space for seating around the fireplace and an office or activity area at the end of the room.
A mudroom with skylights and a closet, connects the large two-car garage to the kitchen. The mudroom also has doors that lead to both the front and back yard.
The kitchen has tile floors, dining area and striking granite counters. The dining room is spacious with a built-in corner cabinet. Both rooms have contemporary lighting.
On the second floor are four bedrooms and a full bath. Also allowing for additional office space options.
This home enjoys a finished lower level family room and desirable central air conditioning. The fenced yard has a patio and irrigation is in both front and back.
Contact John & Cindy Farrell to see this home. 978-468-9576
Beverly has so much to offer!
- Published in Past Property Listings
48 Boren Lane Boxford MA
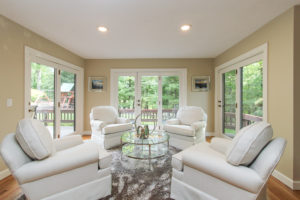 Sold in November 2018.
Sold in November 2018.
Located on a beautiful Road in East Boxford looking out toward Lowe Pond. This brick-front hip roof colonial sits on 2.48 acres and abuts the pond. The house sits back from the road and the land is beautifully landscaped with a deck that overlooks the grassy level backyard with the natural pond setting beyond.
The house is well designed and extensively updated with a good balance of open and intimate space and multiple smart home features. The kitchen has been updated and has a dining area that sits under a vaulted ceiling with skylight, a breakfast bar, desk space and a French door that opens to the deck. Highlights include cherry cabinets, granite counters, and a brick wall with recessed counter space. Well outfitted with stainless steel Wolf appliances, coffee station with Subzero refrigerator drawers and instant hot water at the tap.
The kitchen opens to a family room with a striking wood ceiling and fireplace with a Jotul woodstove. Between the kitchen and family room is a beverage area with a Subzero beveradge refrigerator. Both the fireplaced living room and family room opens to the fabulous sun room with three sets of French doors that open to the wrap around deck. On the first floor, set away from the activity of the house is a private office with the third fireplace, a wall of built-ins and glass French doors.
The second floor has four bedrooms and two full baths. The master bedroom with walk-in closet includes a bathroom with Jacuzzi tub and a walk-in tiled steam shower.
Off of the mudroom and tiled laundry room are the steps that lead up to the large bonus or great room, currently used for exercise equipment and a second family room.
Updates include windows, heating system, electrical fixtures, central vacuum, deck and a new driveway. Additional features include central air conditioning, and irrigation system. There is an attached three car garage with central vac and hot and cold water for cleaning cars. The owners have received permits to build an additional separate three car garage.
This home is now equipped with a full house back-up generator, water filtration system and new security system with cameras.
Easy access to Route 95 nearby.
- Published in Past Property Listings
743 Bay Road Hamilton MA
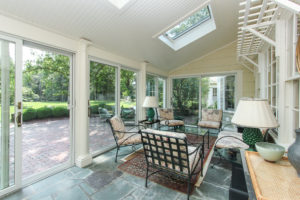
Sold in November 2018.
Well designed single level home connects perfectly with the 1.6 acre lot.
Common rooms line the back of the house, enjoy morning sun, and wrap around the striking, generously sized brick patio with stone walls. The patio has plenty of room for both dining and seating areas. The landscaping is beautiful, neat and restful, anchored by two fabulous Metasequoia’s.
The finely integrated addition, with vaulted ceilings, two Palladian windows, and built-ins, can be used as either a family room or a fabulous office that overlooks the yard and patio.
The eat-in kitchen has plenty of work space and storage and room for the center island. The dining room has a wall of built-ins with accent lighting and opposite wall of windows. Both the living room and den have wood burning fireplaces.
The mudroom with custom cabinets and additional pantry space connects the yard, kitchen and office/family room.
There are three bedrooms and three full baths with the master and an additional bedroom en suite.
Enjoy spending time relaxing in the 3-season sunroom with skylights, slate floors, and multiple sliders to the patio. Additional features include central air, hardwood floors, attached 2-car garage, large attic, irrigation system, and a fenced yard. This home has been cared for and updated throughout the years.
- Published in Past Property Listings
25 Park Street Hamilton, MA
Past property listing.
“Park Street” – Fully renovated in 2002 and 2007, this craftsman colonial offers present day amenities with a perfect blend of old and new, on a corner lot in highly desirable in-town location. Capacious and nicely finished 3,000 square feet, with nine rooms, four bedrooms, and three and a half baths.
The living room centers around a wood burning fireplace, and the dining room, set off from the kitchen, reveals the fireplace’s exposed brick. Large kitchen with dining nook opens to a full view of the entire first level, including den, powder room, and tiled mudroom.
The second floor showcases a master en suite with cherry floors, a spacious sitting room, office, and sumptuous bath. The bathroom has a vaulted ceiling, walk-in tiled shower, double vanity and soaking tub.
There are three additional bedrooms, one ensuite, and the other two share a bath. There is dedicated, open laundry space on the second floor as well.
Bonus attic space with wide pine floors, makes a perfect game room.
Private backyard is graced by an 18 x 30 mahogany deck and blue stone patio perfect for entertaining.
Fantastic location on the corner of dead-end streets – close to downtown amenities, including parks, shops, schools, and the commuter rail.
- Published in Past Property Listings

