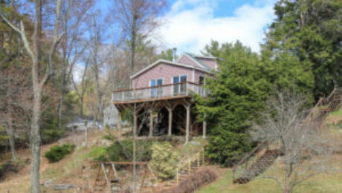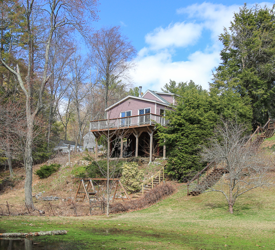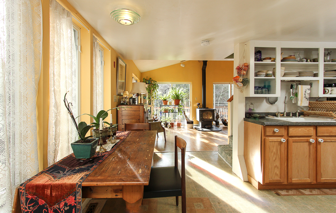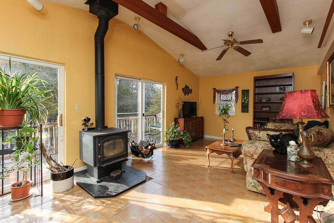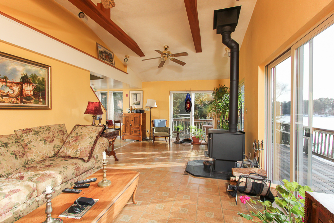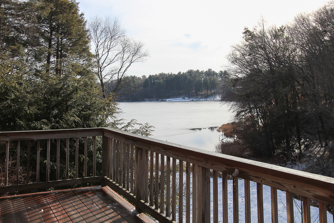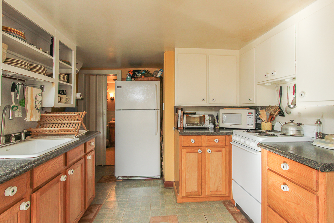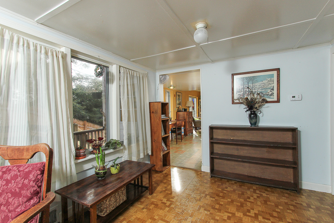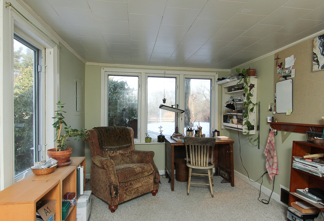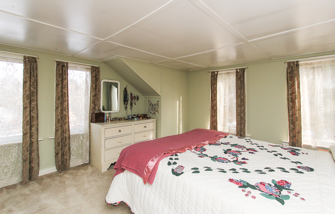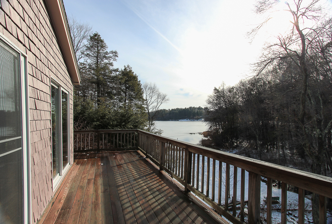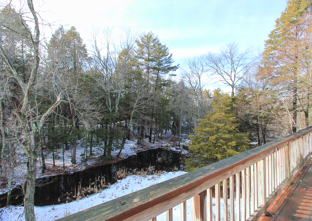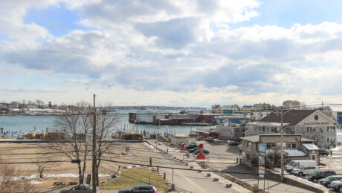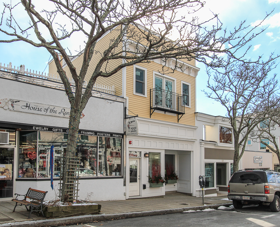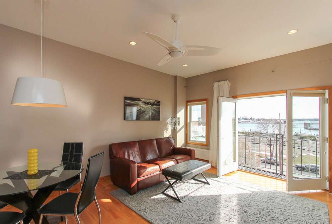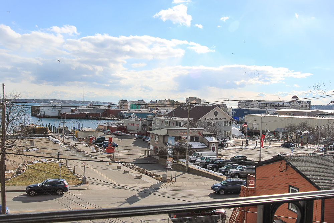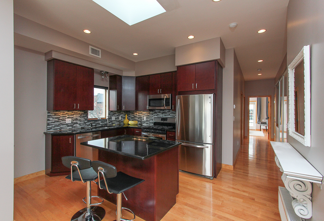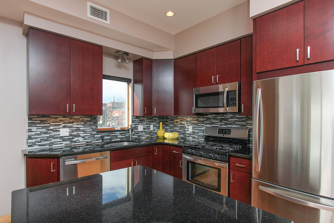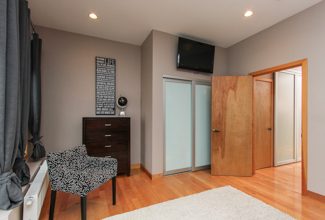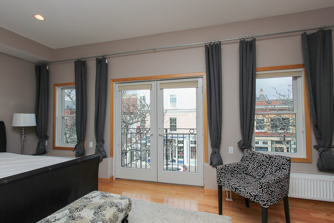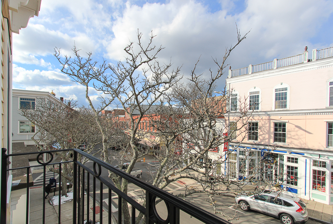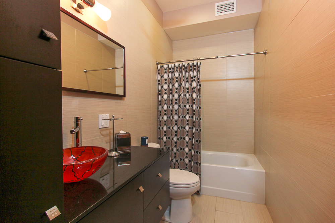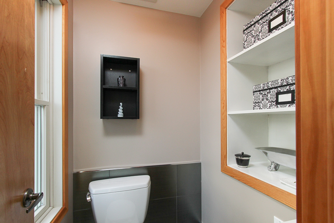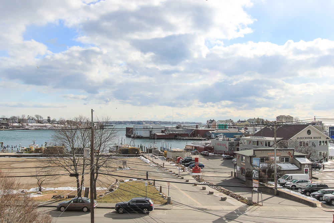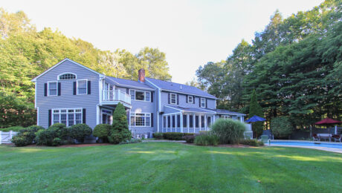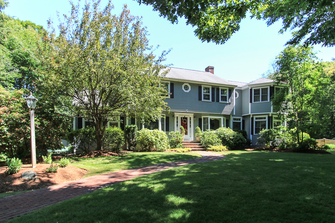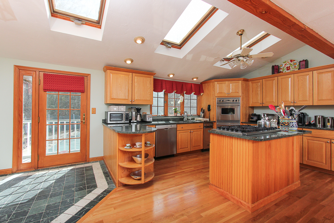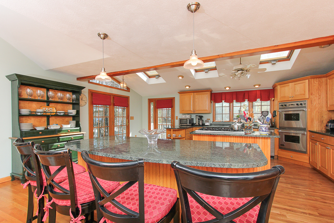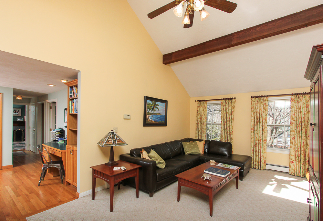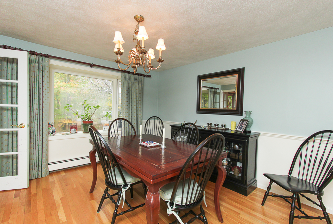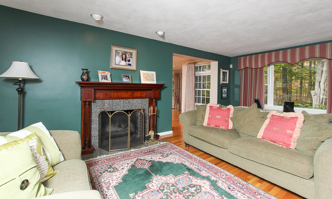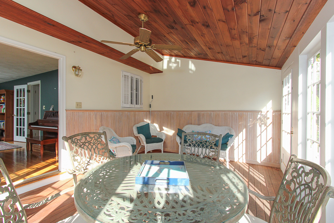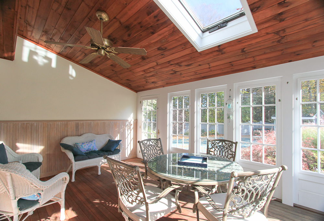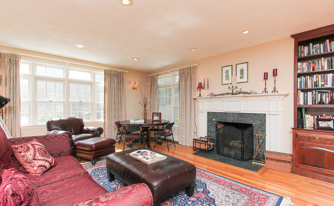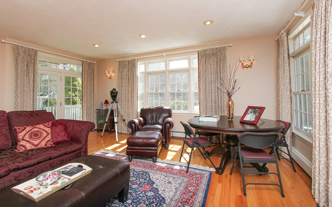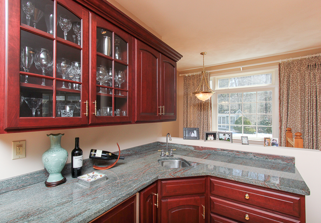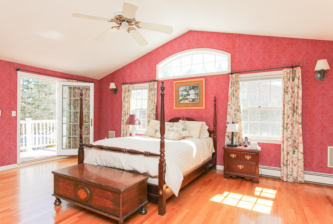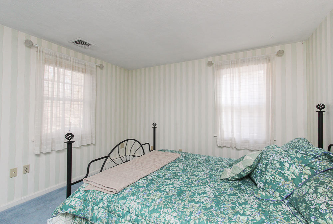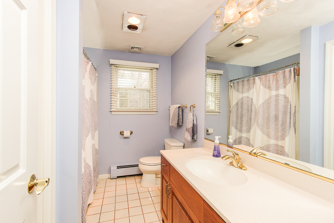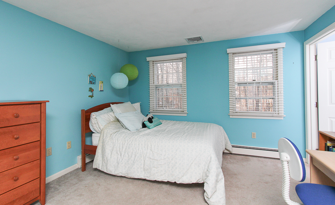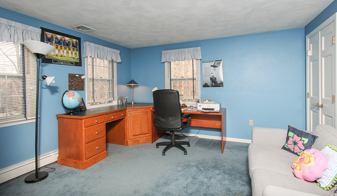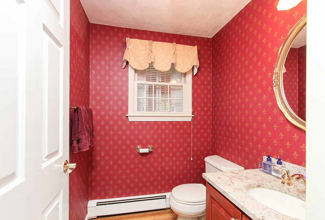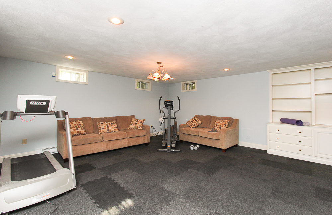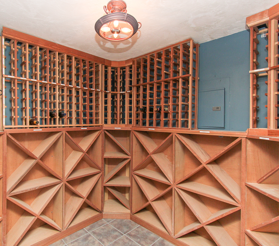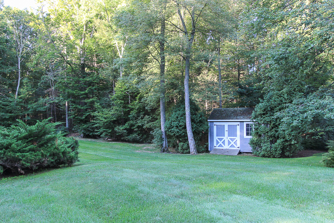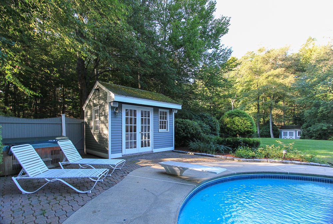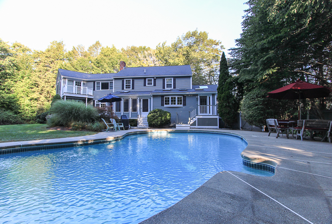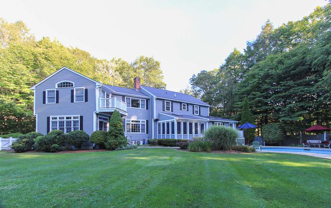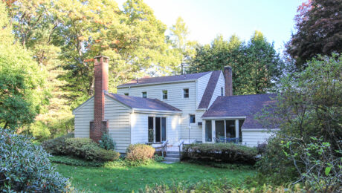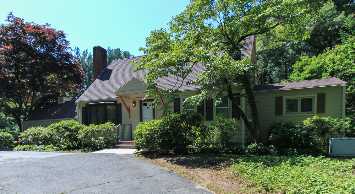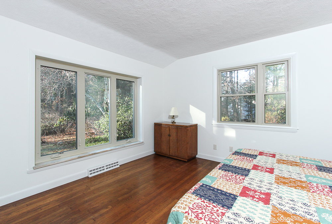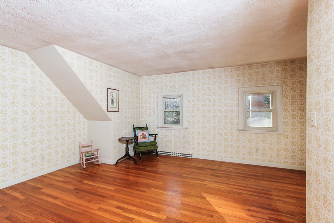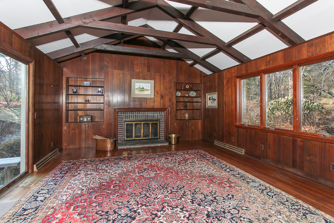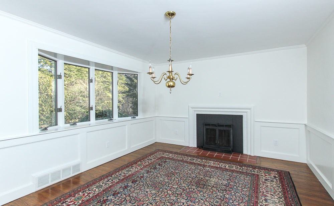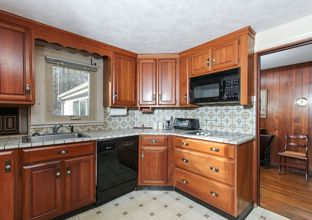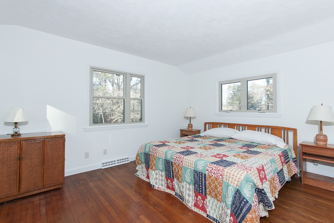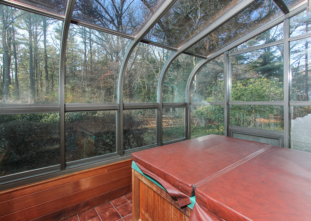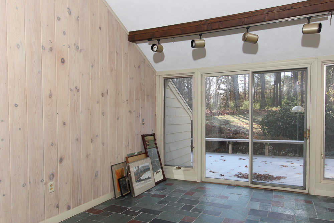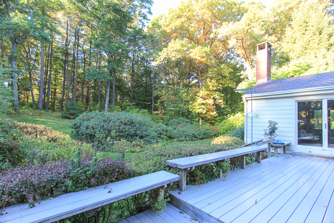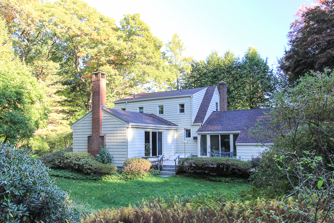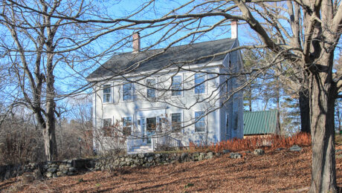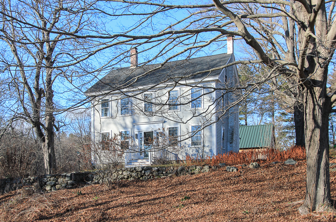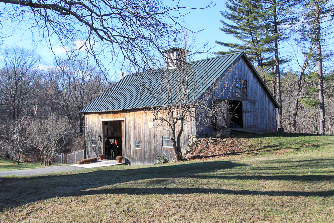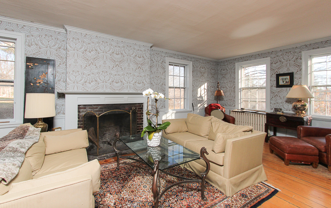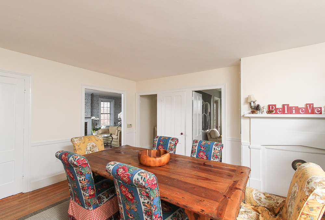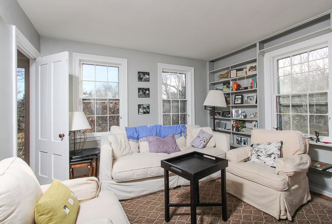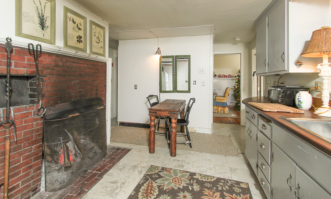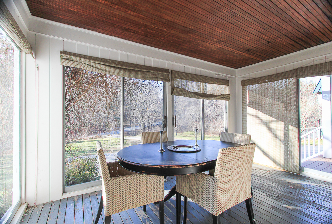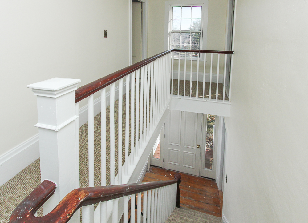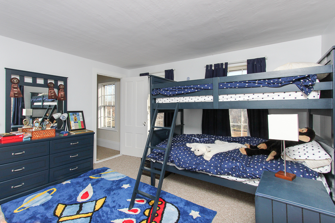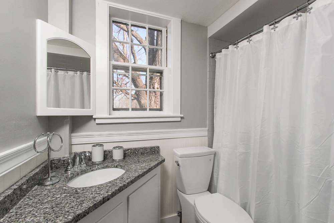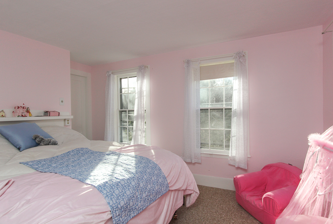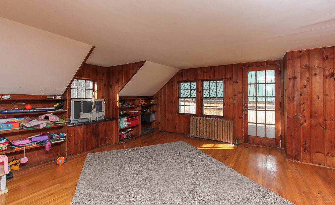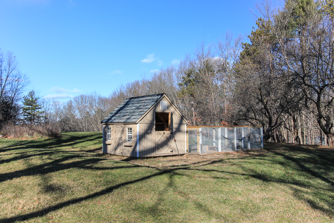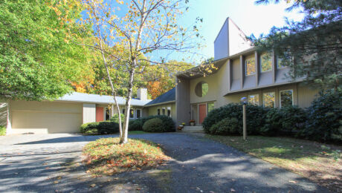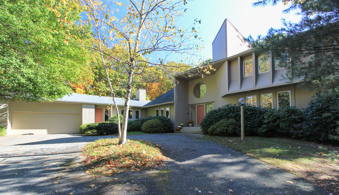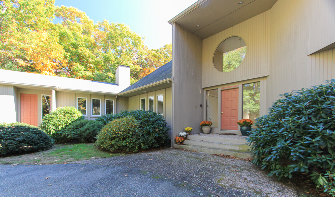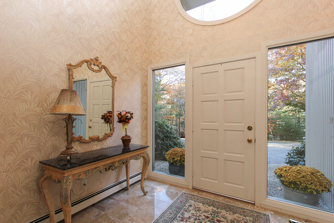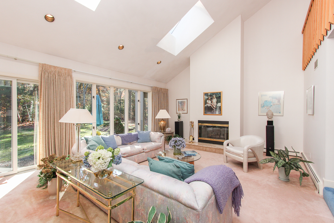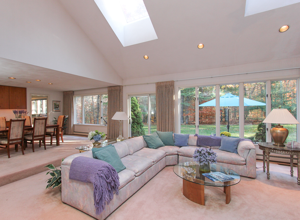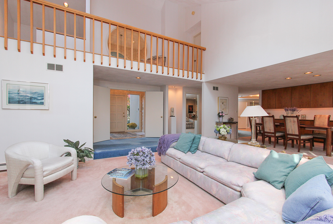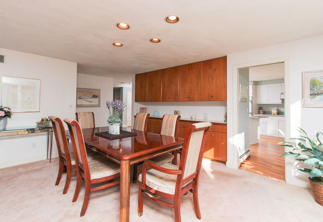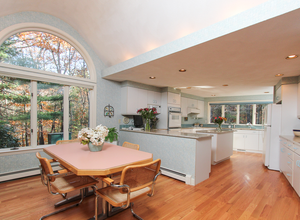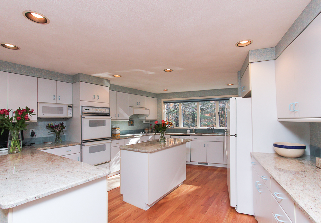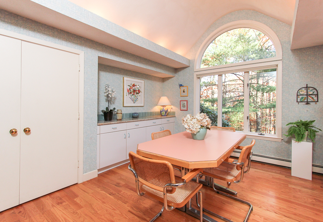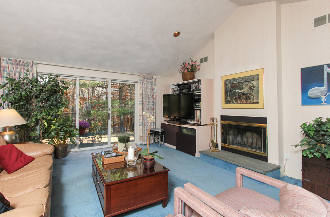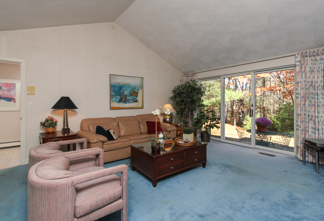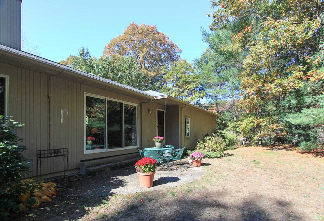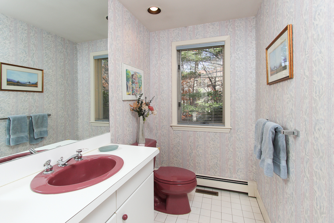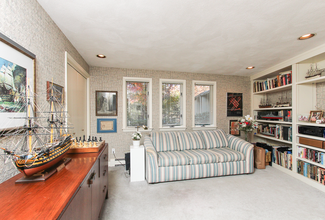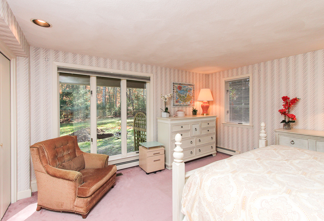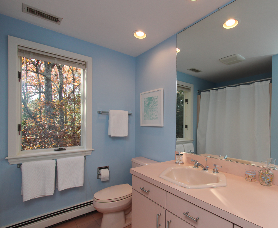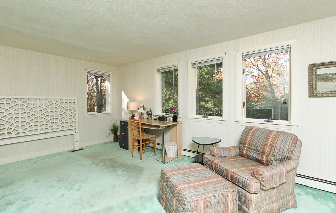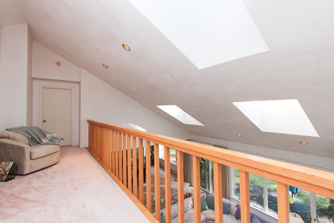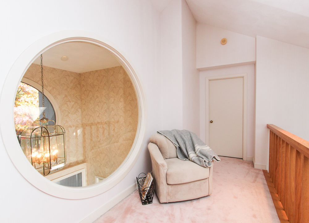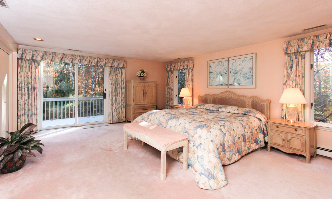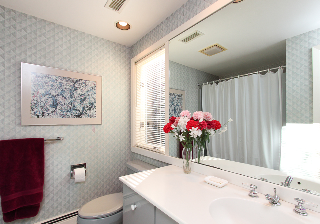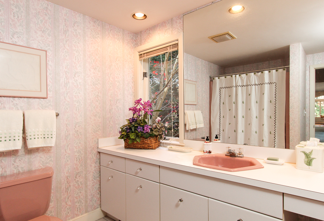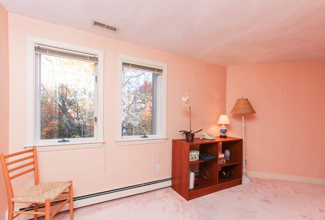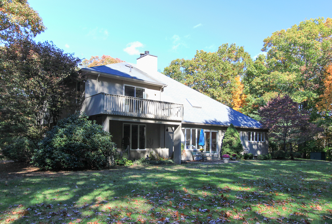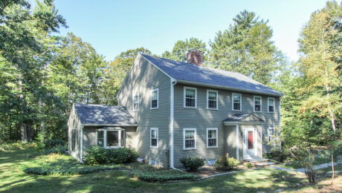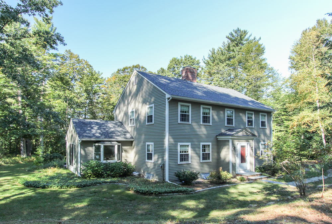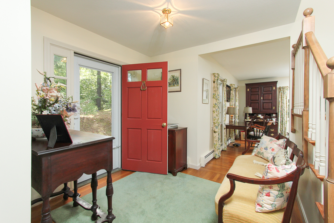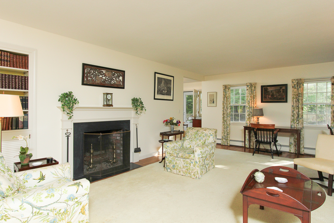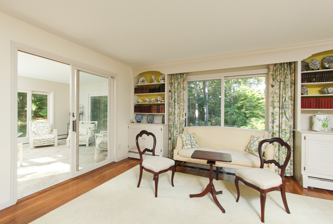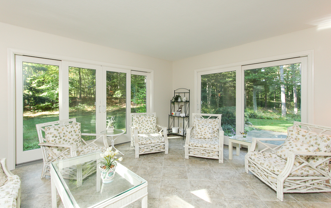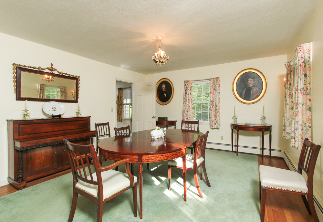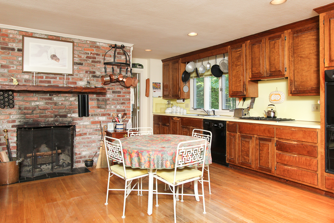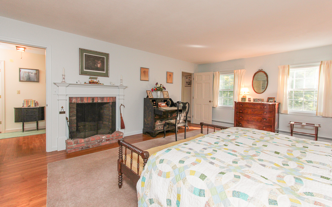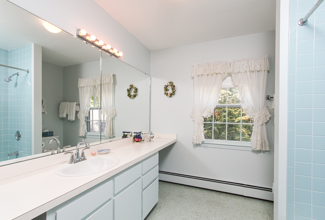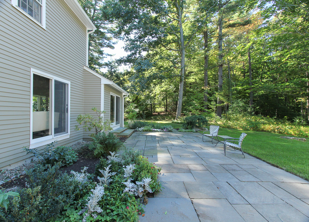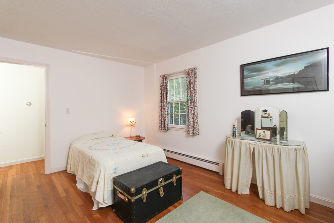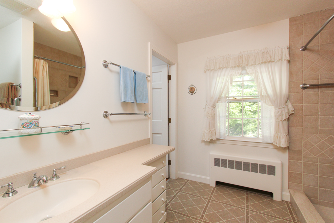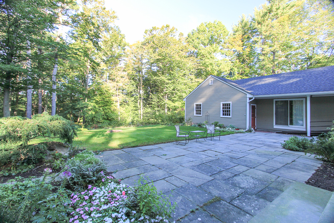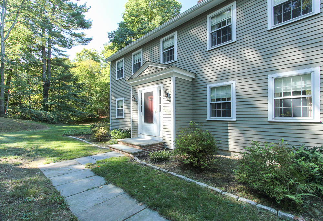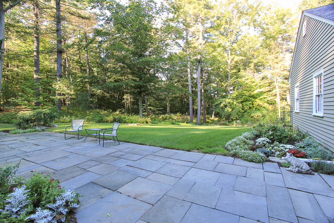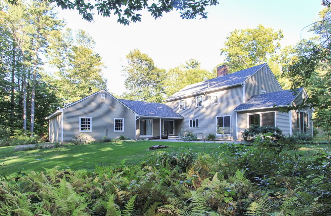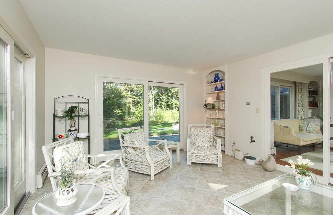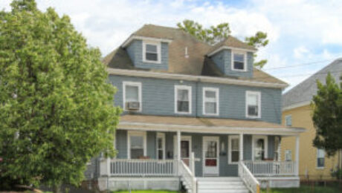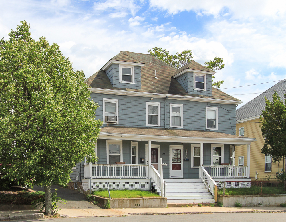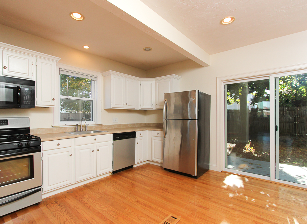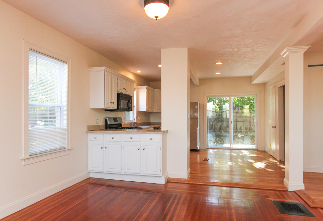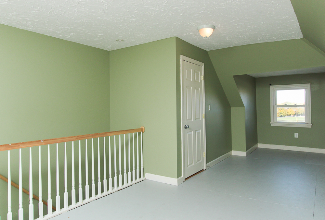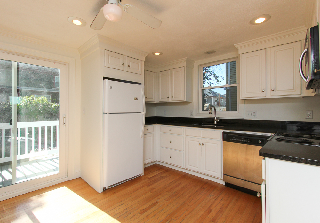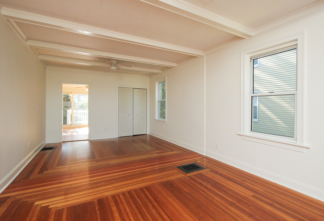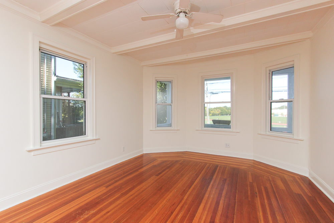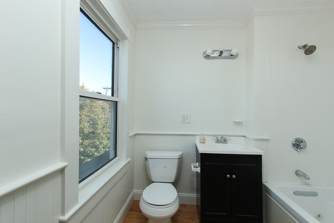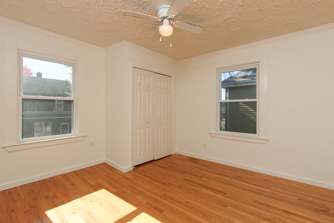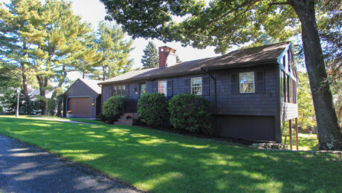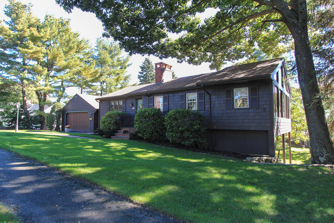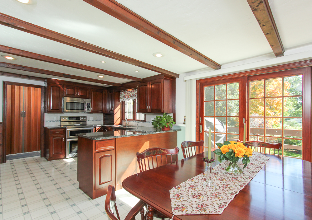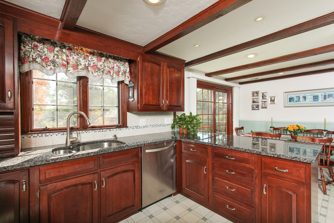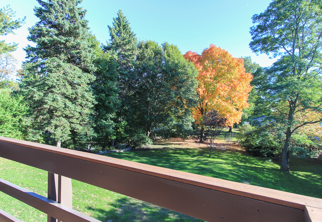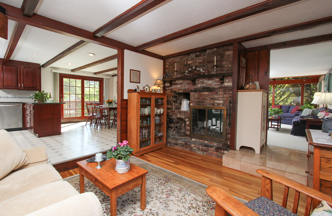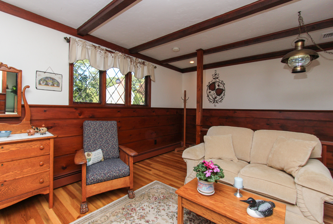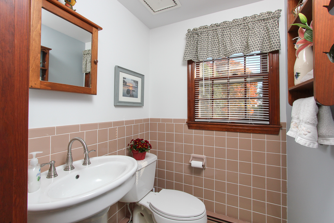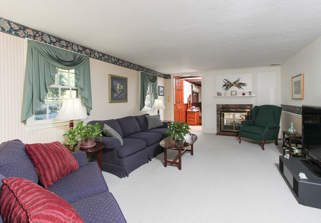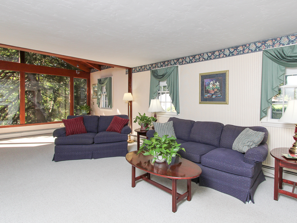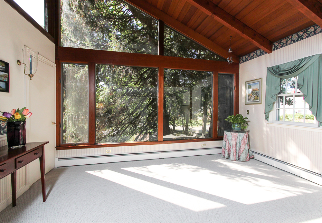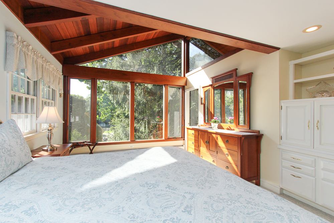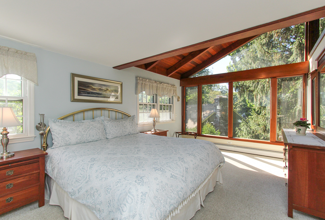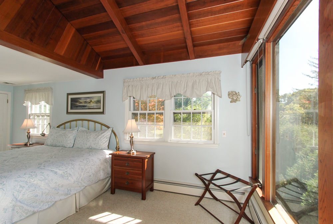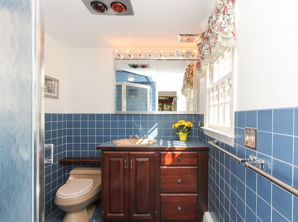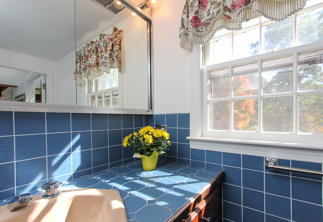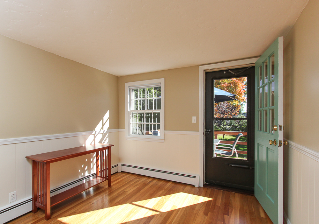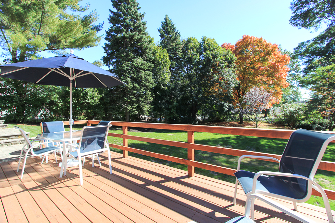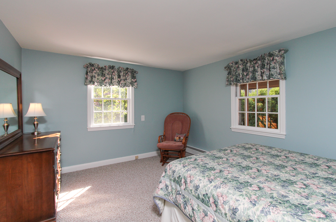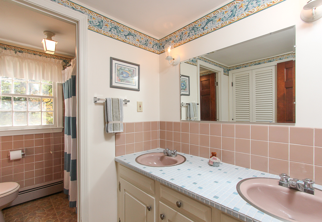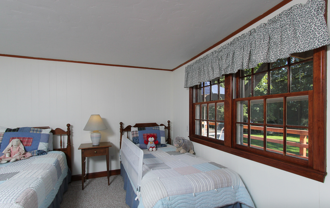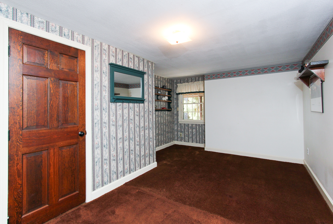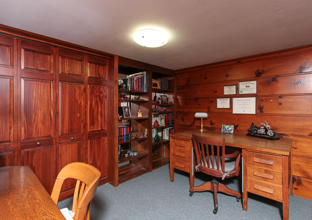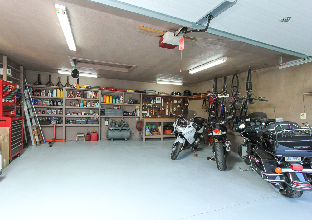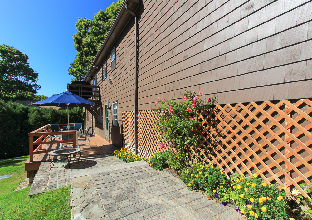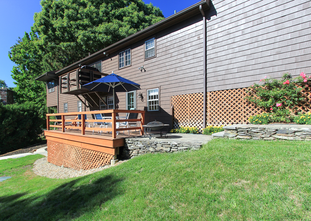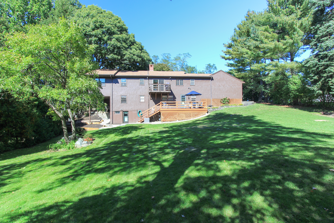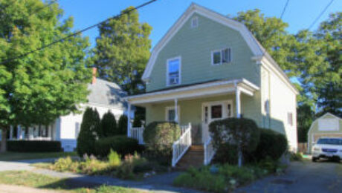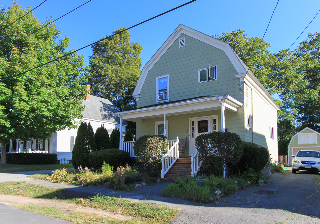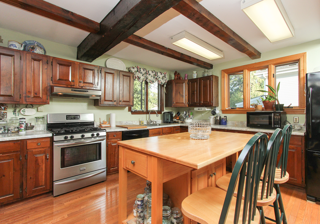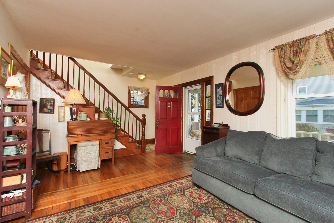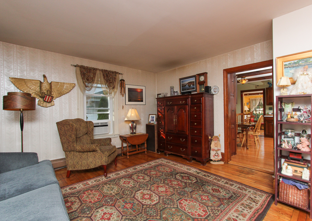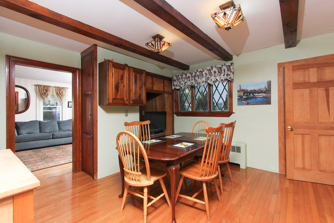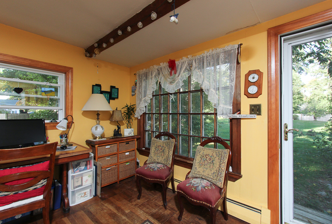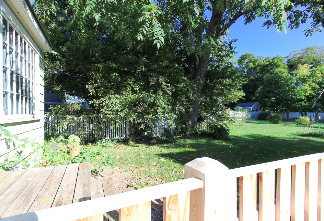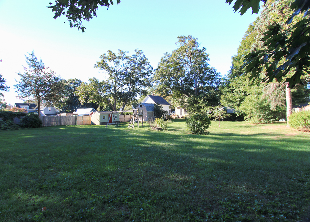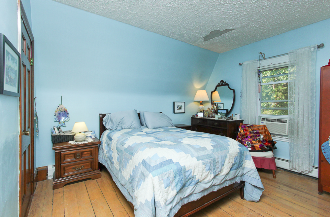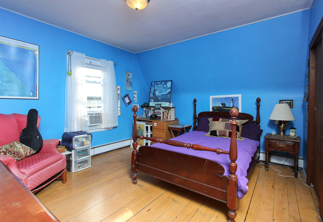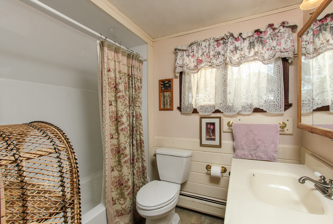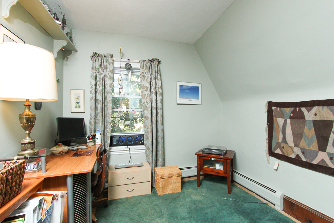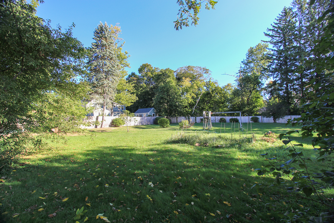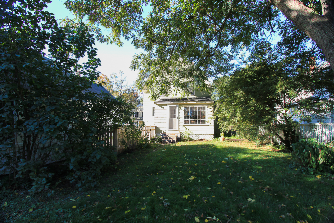68 Pine Tree Drive Hamilton, MA
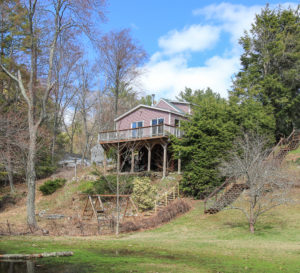 Sold April 25, 2017 for $310,000. See homes currently on the market in Hamilton and Wenham, MA.
Sold April 25, 2017 for $310,000. See homes currently on the market in Hamilton and Wenham, MA.
This home in Hamilton Massachusetts was built to take advantage of the views. Sitting up high with a full length deck you can enjoy looking out onto Pleasant Pond. The landscape can be appreciated from both inside and out. Idlewild Brook below meanders it’s way to the pond.
Located in a neighborhood, it is surprising to walk through the front door and have the home open up to a more private woodland and pond setting.The living room is at the back of the house with windows and two sets of glass doors that lead out to the deck and bring the outdoors in. This spacious room has vaulted ceilings, ceiling fans and a wood-stove.
There are six rooms, two bedrooms and one full bath. An easily varied floor plan allows for a bedroom on the first floor, and plenty of office and studio options. The heating system and roof have been updated by the current owners.
Residents enjoy swimming, fishing, canoeing and kayaking on this 43 acre pond which is located in both Hamilton and Wenham. The pond and the neighborhoods surrounding it have an interesting history and has changed throughout many years.
Accessible to commuter rail and highways.
Contact John & Cindy Farrell for more information and to see this home. 978-468-9576
- Published in Past Property Listings
Rental – 139 Main Street Gloucester, MA
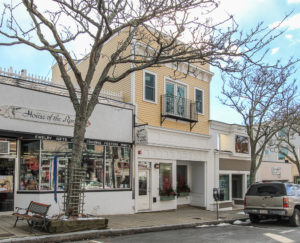 This home has been leased March 2017.
This home has been leased March 2017.
Enjoy living in the center of the city in historic Gloucester, Massachusetts. “Port View” was built in 2010. This sleek, contemporary apartment is the entire top floor of a two unit building, with one commercial space below on the first floor. The views are amazing, overlooking the activity on Main Street in the front and Gloucester Harbor in the back, and French doors with Juliet balconies on both sides. Open those doors and bring the outside in.
The first floor foyer leads up to the unit with striking hardwood floors and an inviting entrance that opens to an open floor plan with immediate views to the harbor. This two bedroom, one full, one half bath home has hardwood floors, central air conditioning, skylights and the washer and dryer inside the unit. The kitchen has granite counters, cherry cabinets, a gas stove, breakfast bar, and stainless steel appliances. The bathrooms are both polished and interesting with tiled floors.
Take advantage of living beside the local shops, restaurants, art galleries and businesses. Stroll the waterfront and enjoy the “Boulevard” where the famous Gloucester Fisherman statue resides.
Route 128 and commuter rail allow for easy access to Cape Ann resources and attractions the Boston Metro locations.
- Published in Past Property Listings
85 Gregory Island Road Hamilton MA
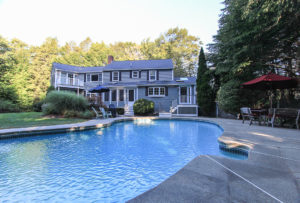 Sold for $860,000 in June 2017.
Sold for $860,000 in June 2017.
Privately set on 3.58 acres in Hamilton, Massachusetts. Set back from the road with an inviting brick walk-way that leads to the front door.
Once inside you will find a great balance of grand open spaces and intimate seating areas. Many only dream of a kitchen this size with it’s ample work and storage space. There are two granite islands, one with the gas cook top and the other offers seating and additional counter space. There are stainless appliances, warm cherry wood cabinets, sliding glass door and a high ceiling with three skylights that flood the kitchen with light. This room expands into a seating area that would also work well as office space or kitchen dining area. Beside the kitchen is a more formal dining room with a glass french door that leads to the foyer.
The fantastic great room features a wood burning fireplace, built-ins, a granite wet bar, in vogue for 2017, with glass front cherry cabinets and plenty of storage. This room has an open stairway to a lower level currently used as a workout room.
The living room offers a comfortable seating area around a fireplace and natural light from the doors that open out to the remarkable three season porch with wood ceilings and floors, a ceiling fan and skylight.
On the second floor, attention is drawn to the attractive master bedroom suite with it’s fireplace, hardwood floors and view out to the beautiful yard. There are five bedrooms, three full and one half bath. This home has hardwood floors, central air conditioning and an attached two-car garage.
The yard is an oasis with an in-ground heated gunite pool, balanced well with patio space, lawn and gardens. Just enough of the yard is landscaped, and then surrounded by well established trees.
This home is near Chebacco Lake and although privately set, it’s possible to also take advantage of being in a neighborhood. Easy access to downtown locations in Hamilton, Essex, Ipswich and the commuter rail. Route 128 is not far, with a beautiful and easy drive on town back roads. Great location to take advantage of many North Shore attractions and resources, including Crane Beach and Cape Ann nearby.
See the video tour for 85 Gregory Island Road Hamilton here.
Contact John & Cindy Farrell 978-468-9576
- Published in Past Property Listings
81 Meyer Road Hamilton, MA
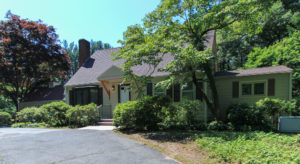 Sold in March 2017.
Sold in March 2017.
Located on 1.9 acres on a scenic road with many beautiful homes in Hamilton, Massachusetts. This expanded cape style home with about 2,124 SF of living space, was built in 1952 and has plenty of privacy, and mature landscaping. The owners once enjoyed a tennis court, that sits in a perfect spot on the property.
Many of the systems have been updated including the roof, a Buderus® heating system, and the septic system. The home has an automatic propane generator and security system.
On the first floor is a large family room addition with vaulted ceilings, a wood burning fireplace and sliders that open to the deck. There is a first floor office and a master bedroom with picture window, dressing room with closets and a tiled sun room with a hot tub. The breezeway that leads from the two car garage to the kitchen has a slate floor ceiling fan, recessed lights and a slider that lead to the deck. On the second floor are two additional bedrooms, one with a walk-in closet and a shared full bath with a walk-in shower.
Additional features include a large storage shed and a well that was used mostly for the tennis courts. This home has many possibilities. Now is the time to do some renovation and decorating to make it your own.
- Published in Past Property Listings
27 Prospect Street Topsfield, MA
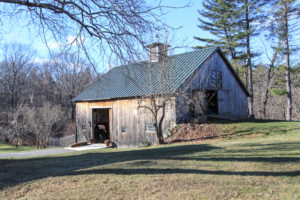 Sold in April 2017.
Sold in April 2017.
This Colonial farmhouse called “Hempstead Acres” was built circa 1860. This home and it’s beautifully restored two and a half story barn enjoys 9.24 acres of fields and woodlands and is located right near the village center of the historic town of Topsfield, Massachusetts. Beautifully sited high on the land, with fruit trees, a horse carriage trail and a view that overlooks the field in front. Enjoy Boxford State Forest nearby and Willowdale State Forest.
An inviting and homey 19th century home that can be enjoyed throughout the seasons with wood burning fireplaces in both the kitchen and living room, and the three season porch located off of the country kitchen with it’s walk-in pantry and a guest bathroom down the hall. The dining room is spacious, there is a first floor family room and two staircases leading to the second floor from the front foyer and kitchen.
On the second floor are five rooms and two full bathrooms. Depending what living space you need, there is a room that works perfectly as an office and another one currently used as a studio, activity and play room.
There are beautiful wood and pine throughout most of the home. There is a large mud room entrance and an attached garage. The property also has a well. Easy access to Route 1.
Not far from Bradley Palmer State Park and Massachusetts Audobon’s Ipswich River Wildlife Sanctuary.
- Published in Past Property Listings
341 Cutler Road Hamilton, MA
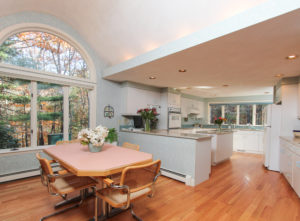
Past property listing.
Inviting contemporary home with a private setting, sits on 1.85 acres beside well-known Cutler Road in Hamilton, Massachusetts. Close enough to Crane Beach to enjoy often. Professionally designed by the owner and built in 1988 by the Charles Wills Co. Exceptional open design, featuring many windows, glass sliders and skylights, that allow for a bright interior with passive solar warmth. This home offers the perfect place to enjoy home and life on the North Shore. Fabulous lay-out and floor plan for entertaining and everyday living.
Enter through the two story foyer with marble floors to a dramatic living room that looks out through the glass wall of windows and the slider that leads to the patio. This room is highlighted by a vaulted ceiling with a second-story balcony and wood burning fireplace. The space opens to a generous dining room with built-in cabinetry and under cabinet lighting.
The large kitchen has white cabinets, ample granite counters, twin wall ovens, a center island, and oak flooring and opens to the breakfast room, with it’s crowned barrel vaulted ceiling and cove lighting. The family room has a fireplace, sliders to a second patio and sits between the mudroom entrance and kitchen. The laundry room is located off the mudroom. There are two or three first floor bedrooms, one that is currently used as an office. The master bedroom suite with two full bathrooms and large closets, has a large balcony overlooking the back yard. The bonus room off the master works well as an office, nursery, or dressing room.
Additional features include central air conditioning, recessed lighting, security system and wiring for the buyers multi-room sound system. There is an attached two car garage and a back-up generator.
- Published in Past Property Listings
32 Boardman Lane Hamilton, MA
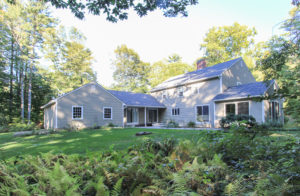 Sold for $818,500 January 2017.
Sold for $818,500 January 2017.
Located on well known Boardman Lane in Hamilton, Massachusetts. Enjoy the benefits of being in a neighborhood with well-spaced beautiful homes on a destination street that ends in a cul-de-sac. This colonial home, thoughtfully built by the owners in 1977, is privately set on 2.38 acres. The yard is framed well by established trees. It’s easy to appreciate the thoughtful blend of both classic features, and the many assets that people desire today.
The large living room is front to back with a wood burning fireplace and sliders that lead to the sun room and then out to the patio. This sun room adds to the living room’s warm and inviting quality. The kitchen has plenty of space to cook, dine, and relax in front of the fireplace.
A first floor master bedroom is an option with a full bathroom and walk-in shower. This room could also be used as a family room, guest room or office. On the second floor are three bedrooms, two full bathrooms and a loft that overlooks the stairway. The loft works well as study or office space. The master bedroom on the second floor has a raised fireplace, master bathroom and walk-in closet. Additional features include hardwood floors throughout most of the home and an attached two car garage.
The owners have prepared this home well for sale with a newer roof, gutters and renovated front entryway. Both the interior and exterior have been painted.
Enjoy living in a town where you can enjoy easy access to so many North Shore resources. The commuter rail is located in the downtown and there is convenient access to highways. Famous Crane Beach is nearby, which is large sandy beach managed by the Trustees of Reservations.
Contact John & Cindy Farrell 978-468-9576.
- Published in Past Property Listings
27 Herrick Street Beverly, MA
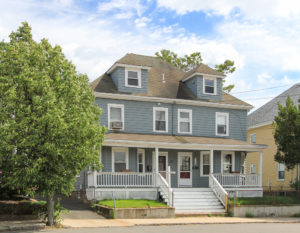 Past property listing.
Past property listing.
Great location near Beverly Hospital. This two family home has been recently converted into two townhouse condominiums that overlook the Beverly High School fields. Situated almost half way between Beverly (about 1.3 miles) & North Beverly (about 1.7 miles) commuter rail stops and (about 1.1 miles) from the Cummings Center. Ideally located near shopping, restaurants, downtown businesses, the Beverly Arts District, beaches and parks. Including Dane Street Beach nearby.
Unit 1 is a spacious 1,731 SF. The first floor rooms are all open with a bay window in the front hardwood floors, a half bathroom and sliders that open to the back. On the second floor are three bedrooms and two full bathrooms. The master bedroom has a private bath. The third floor is finished and has the second half bath. Great bonus room with many options.
Sold January 2017. Unit 2 is 1,360 SF with three bedrooms, two full and one half bath. This unit has an entry foyer and hallway. The combination living and dining rooms have a bay window. The eat-in kitchen has sliders that open to the back. There are beautiful hardwood floors and thelaundry is located on the first floor.
- Published in Past Property Listings
19 Greenleaf Drive Danvers, MA
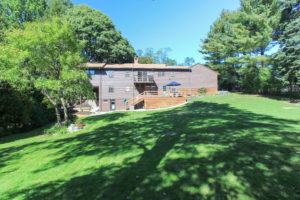 Sold in February 2017.
Sold in February 2017.
This well cared for home at 19 Greenleaf Drive in Danvers MA, is located in the St. John’s Prep neighborhood. Close to the College Pond Conservation Area.
This intentionally designed ranch style home was partially built into the hillside allowing for the passive benefits to the heating and cooling of the home. From the front of the house the home looks like a single level ranch but there are 2,939 SF of living space on three walk-out levels. With the master bedroom and bathroom on the main living level, it is easy to enjoy mostly single level living if you choose to.
There are four bedrooms, two full and one half baths. The large eat-in kitchen has sliders that open to a balcony overlooking the private back yard. The family room off the kitchen and living room share the double sided fireplace. On one end of the house is a dramatic wall of windows and vaulted ponderosa pine ceilings that allow for fabulous light and a second or vacation home quality. This ten room home has plenty of space for your home office and additional work space. Added features include a second large deck, large bonus room in the walk-out lower level, central air conditioning on the main level, central vacuum and exterior lighting. The heated two car garage doubles as a work shop.
The siting of the home in the neighborhood, on it’s nicely landscaped .36 acre lot, allows for privacy and a great view over the neighboring yards. Excellent location for North Shore and highway access.
See the video of 19 Greenleaf Drive Danvers, MA
- Published in Past Property Listings
51 Mill Street Hamilton, MA
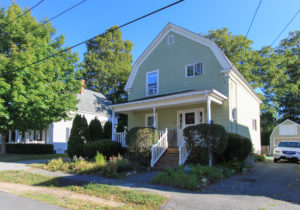 Sold in November 2016.
Sold in November 2016.
This circa 1930’s Dutch colonial is located in an in-town neighborhood in Hamilton, Massachusetts. With easy access to the commuter rail station, downtown businesses, restaurants, schools and parks.
As you wander through the neighborhood you can’t see that this home has an amazing .43 acre lot, a rare asset in this location. You can take advantage of the activity in the neighborhood from your front porch or privacy in the fenced back yard.
The kitchen is remarkably large and unexpected in this style home, a great place for entertaining and everyday enjoyment. On the back of the house is a room that can be used as either a den or office. This room has large windows that look out to the yard. There are high ceilings on both floors, three bedrooms, one full and one half bath.
There is a newer roof and hot water heater plus the laundry is conveniently located in the half bath on the first floor.
Located just a few blocks away is the Hamilton Wenham Regional Library, ball fields and multiple parks and Patton Park in the other direction. This is a great place to be for access to Boston and North Shore activities and resources, including Crane Beach in nearby Ipswich.
- Published in Past Property Listings

