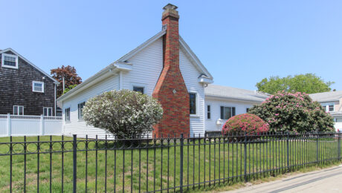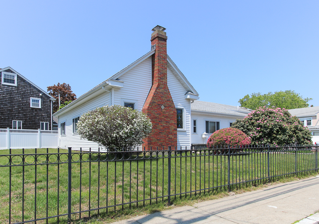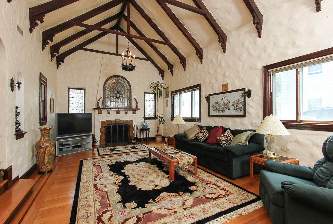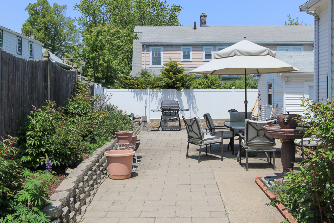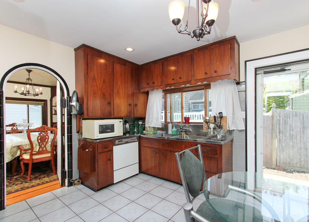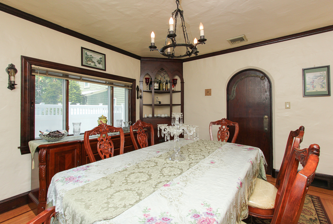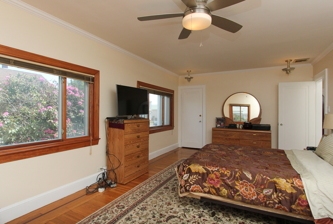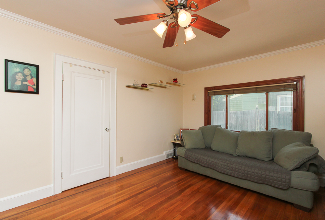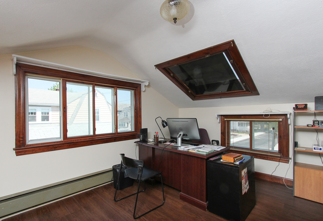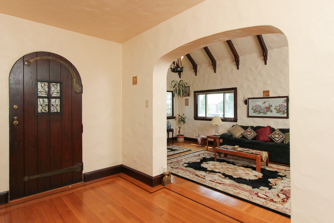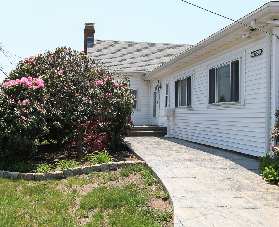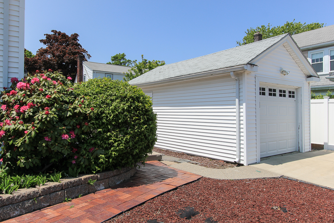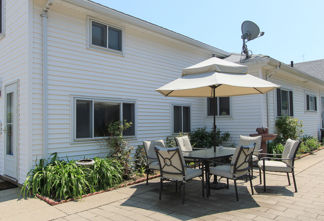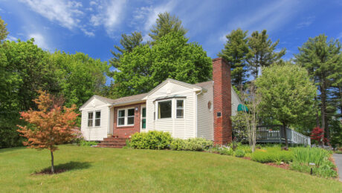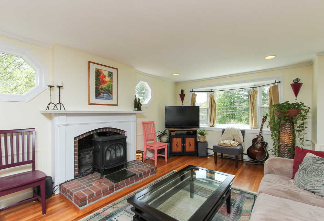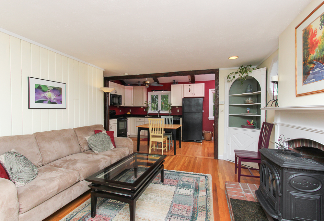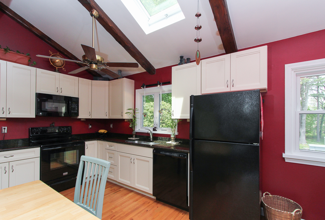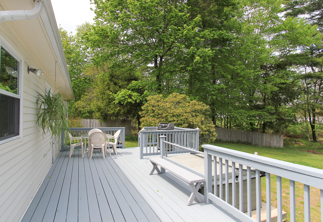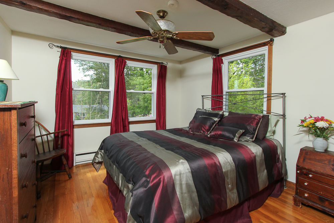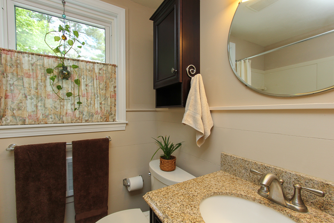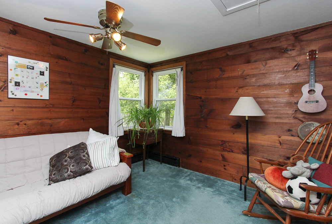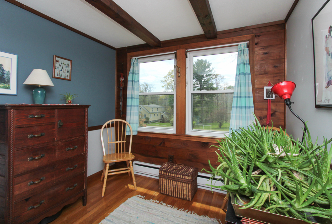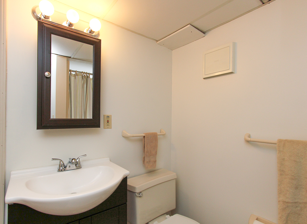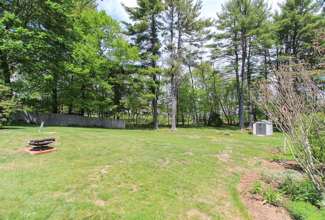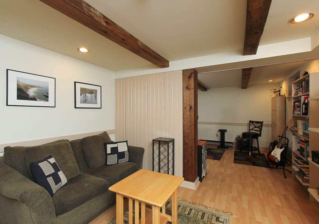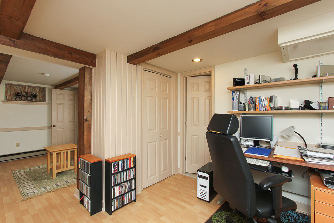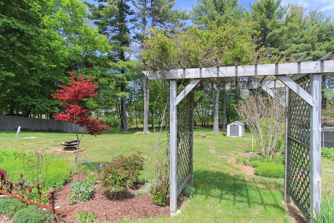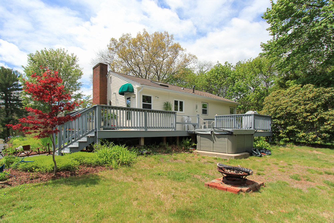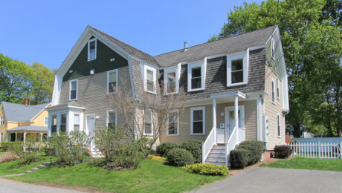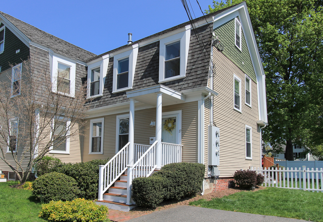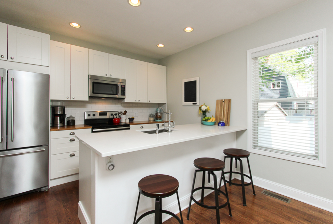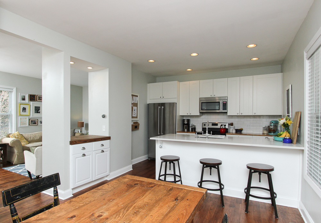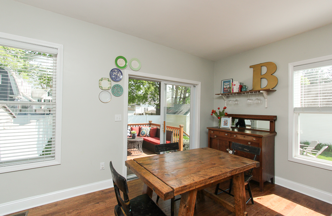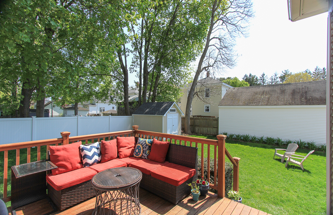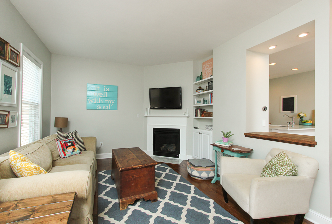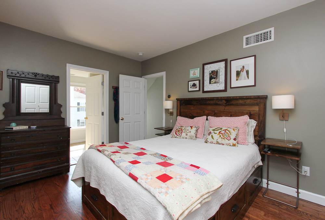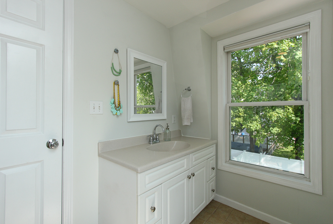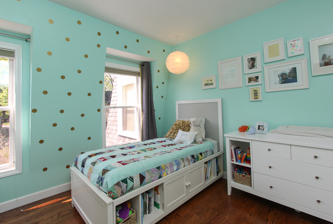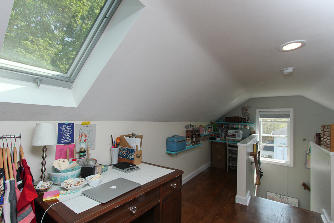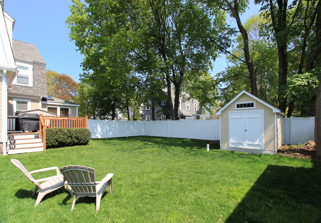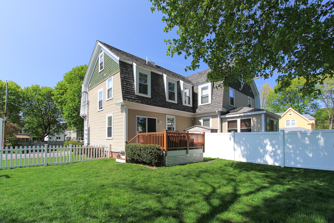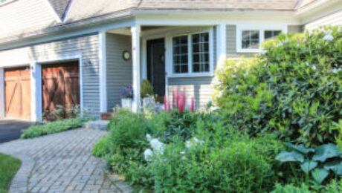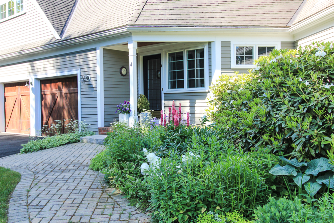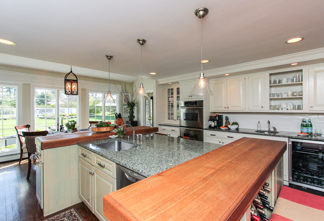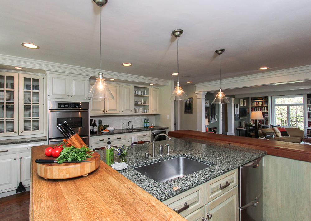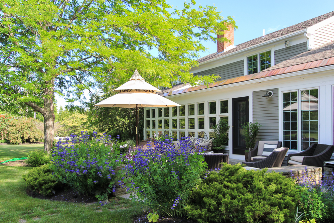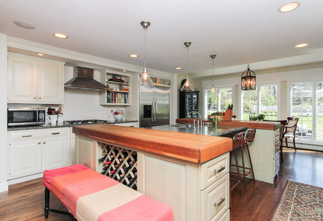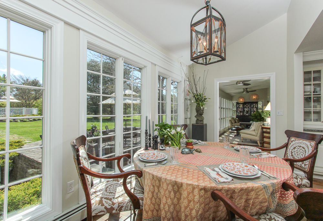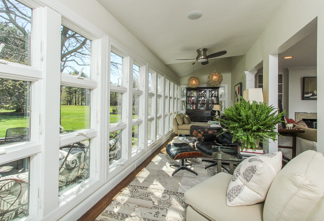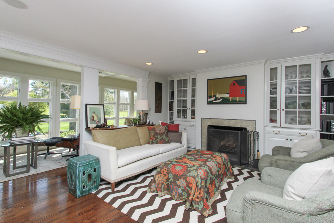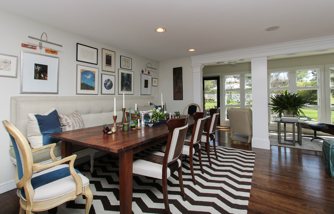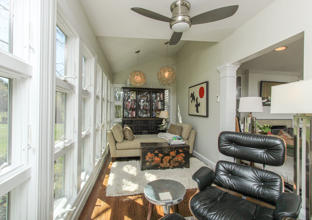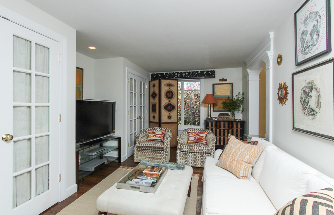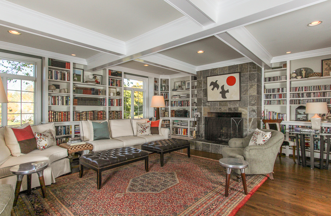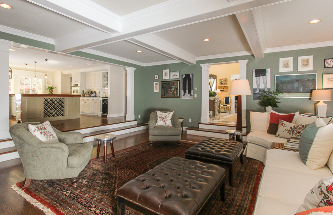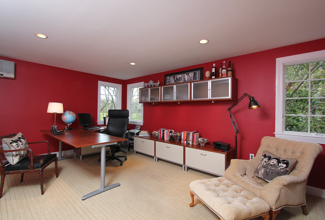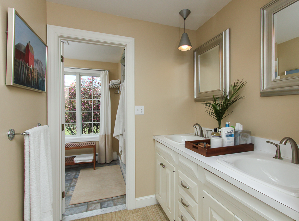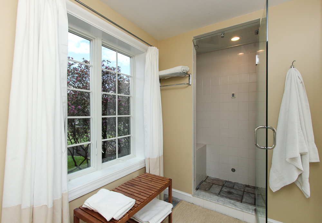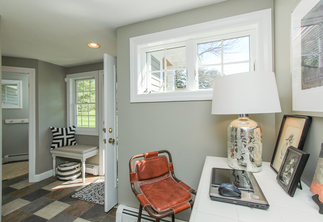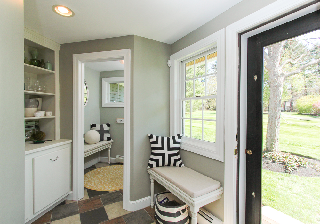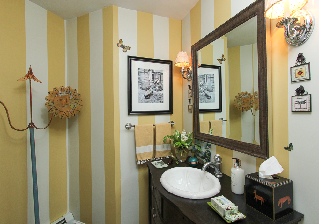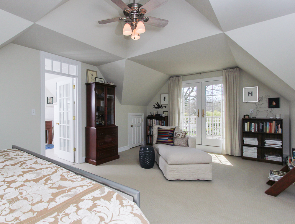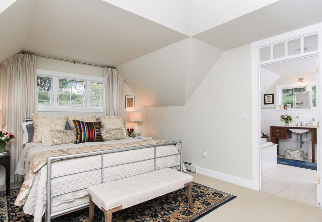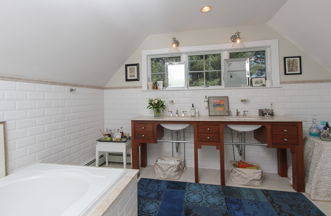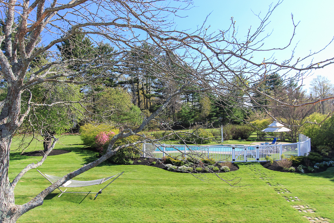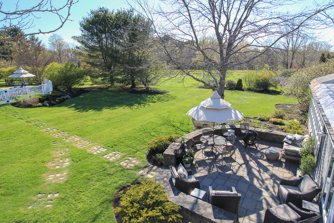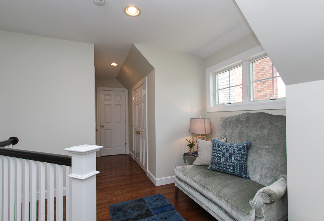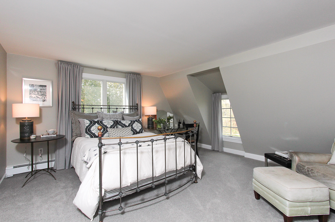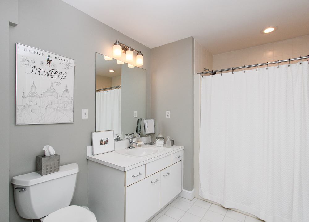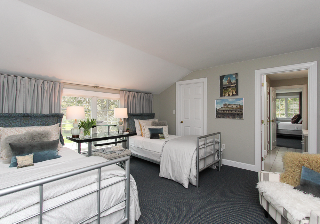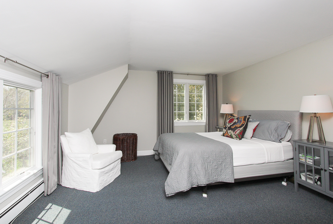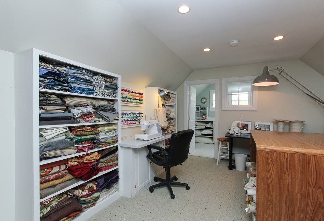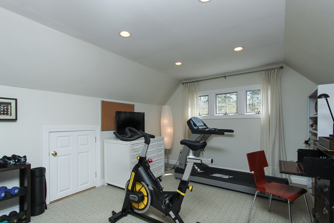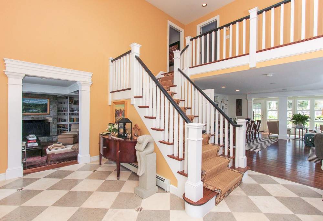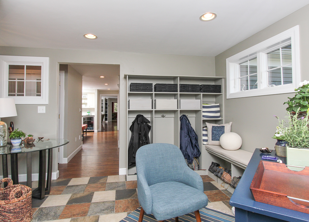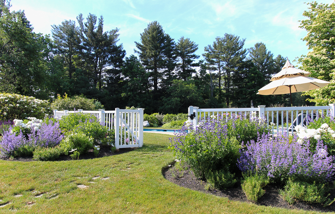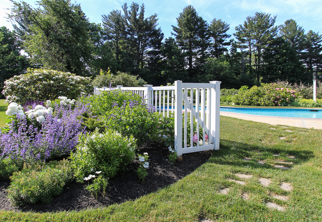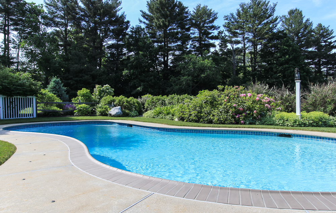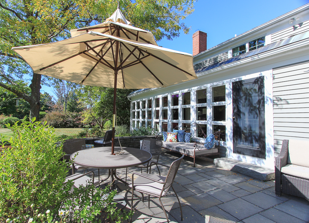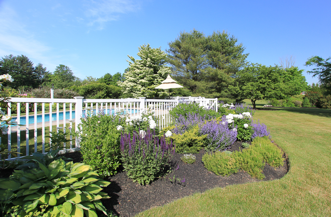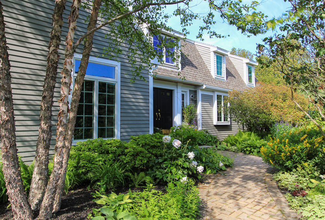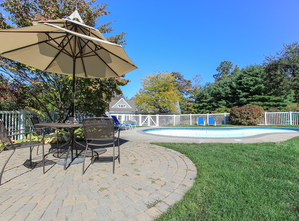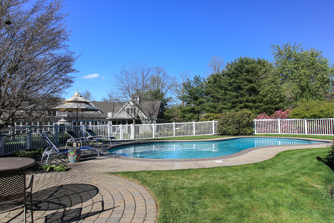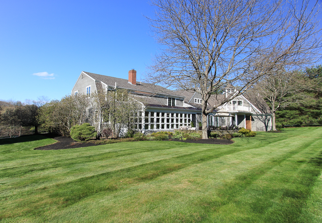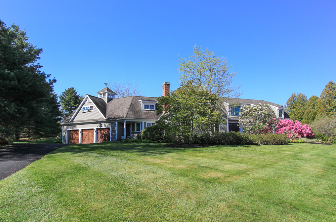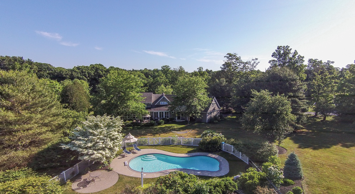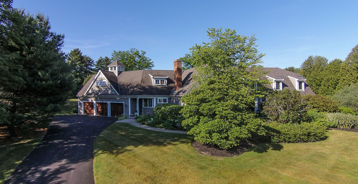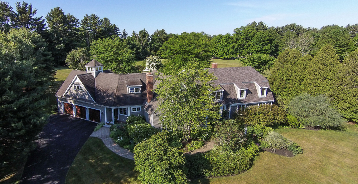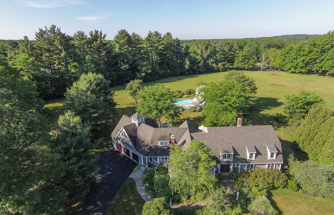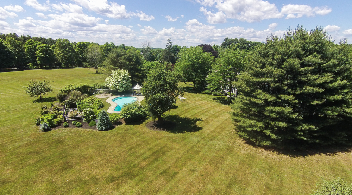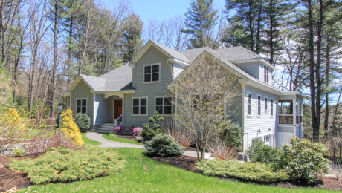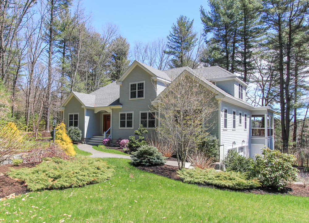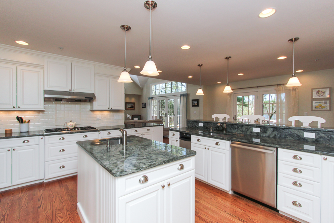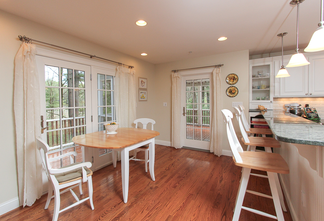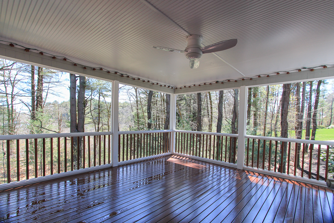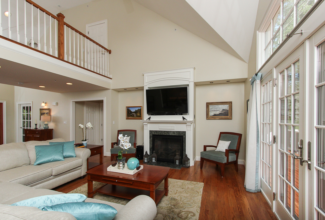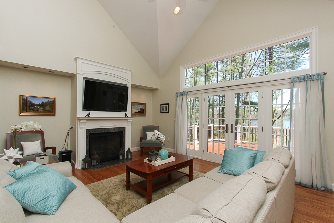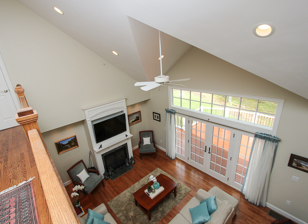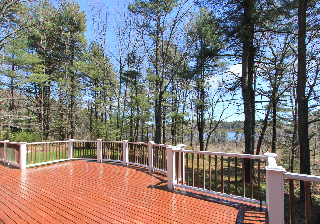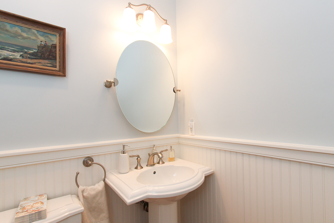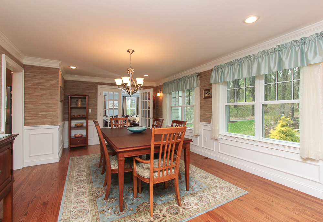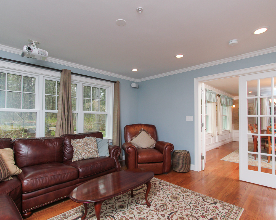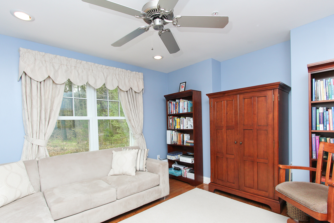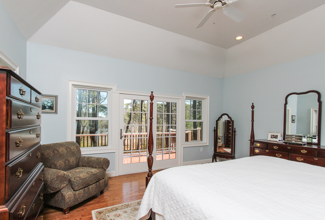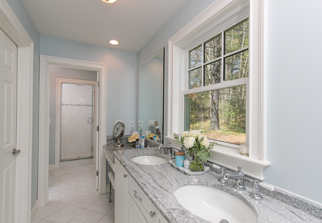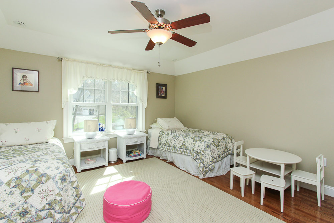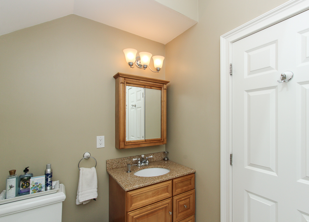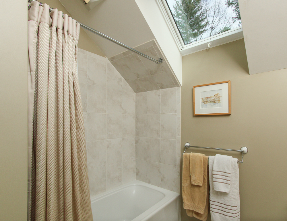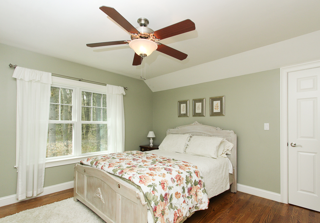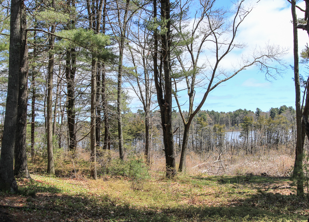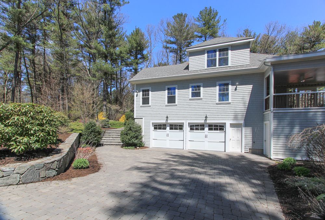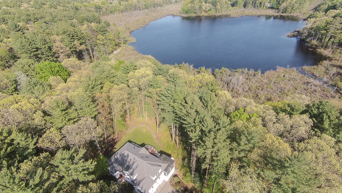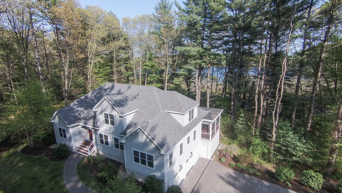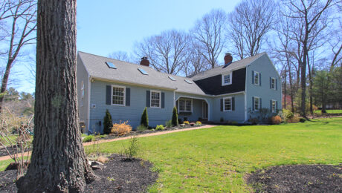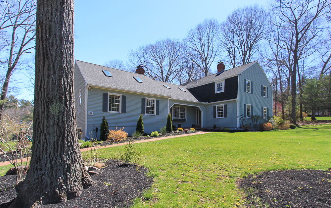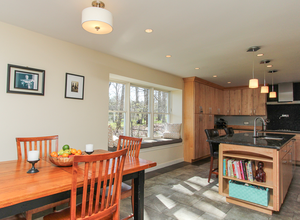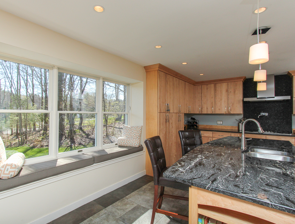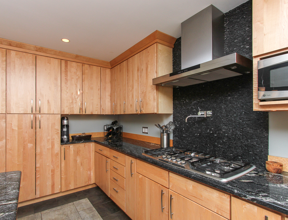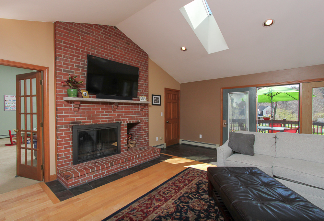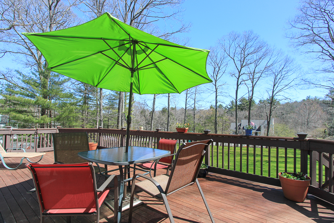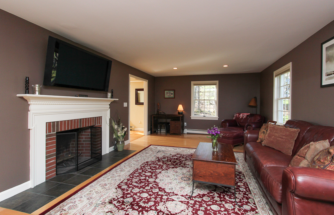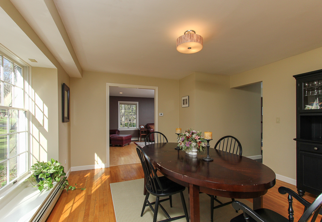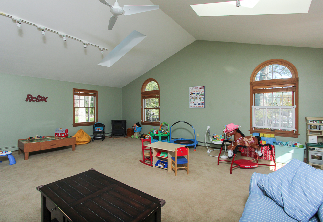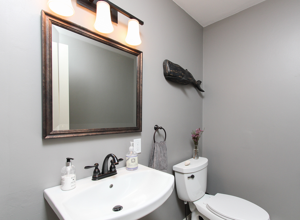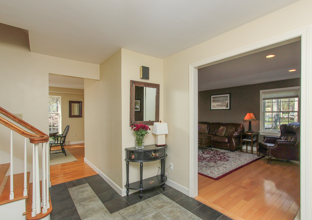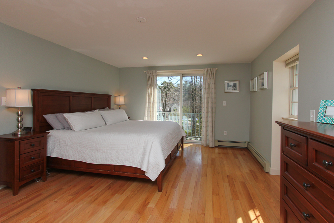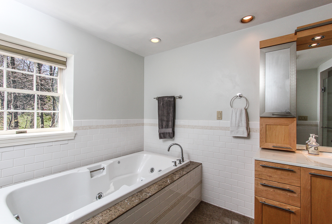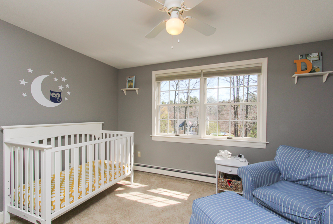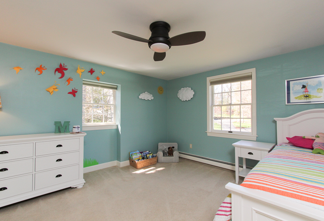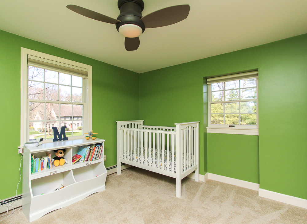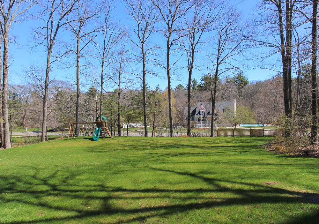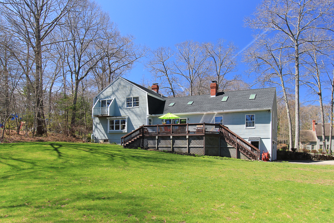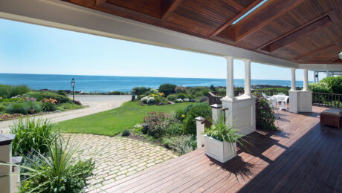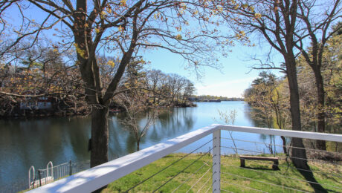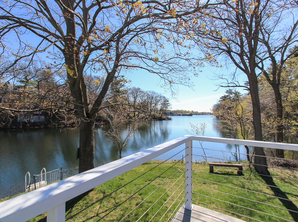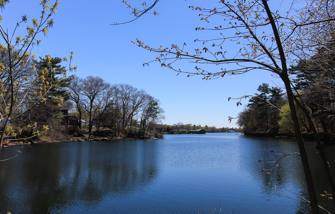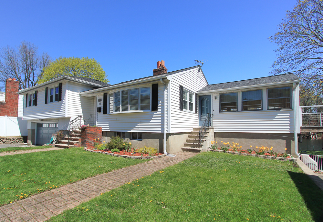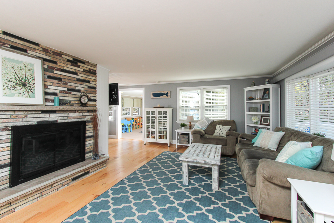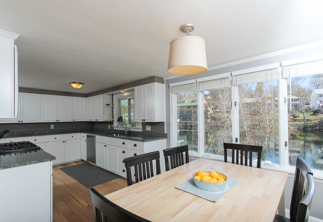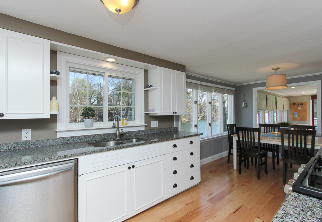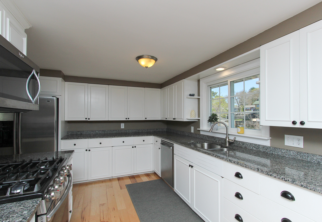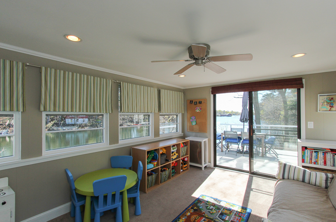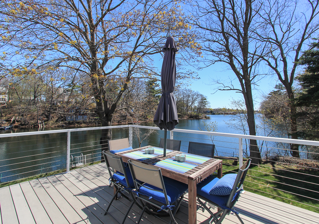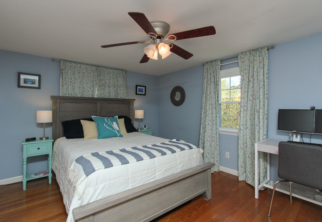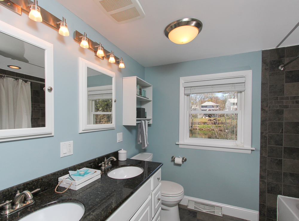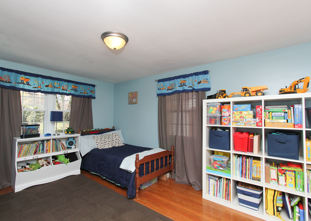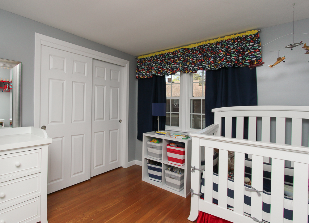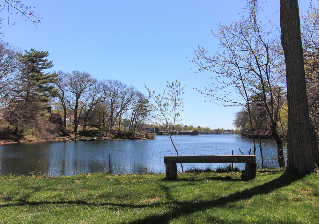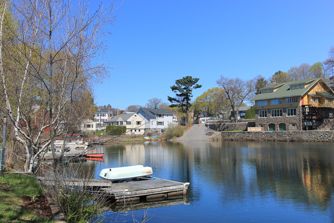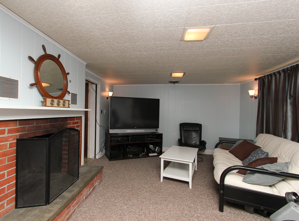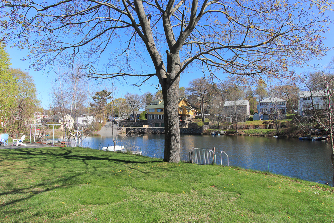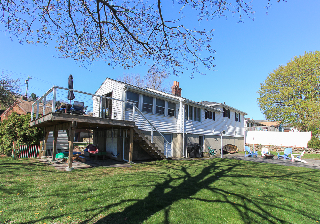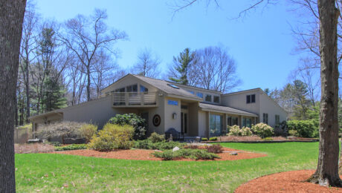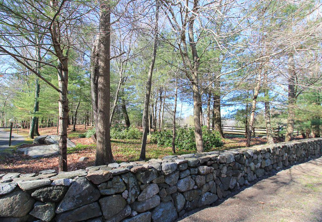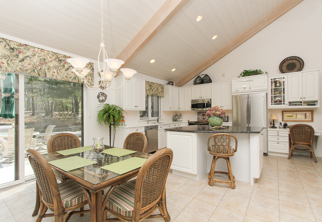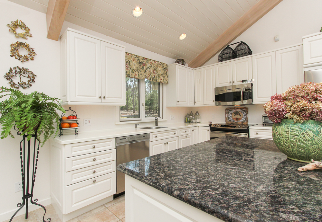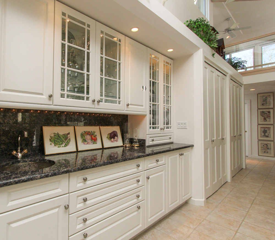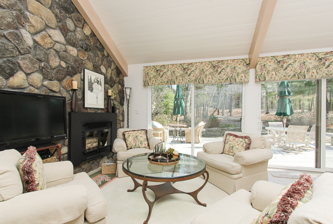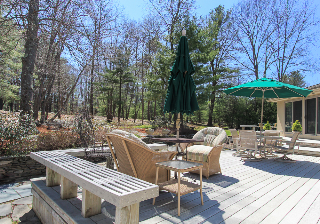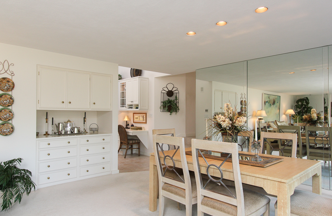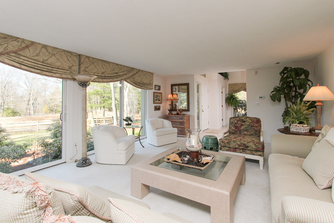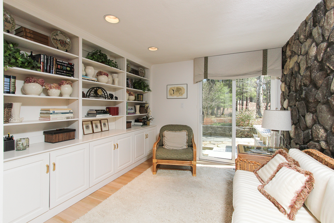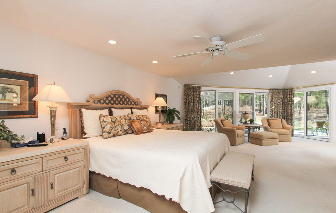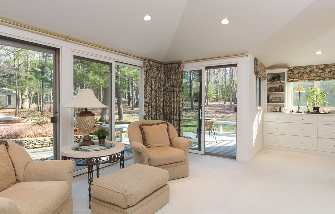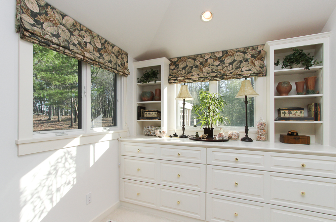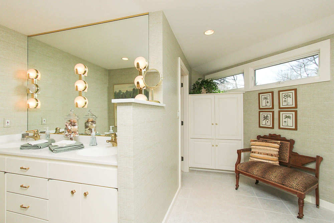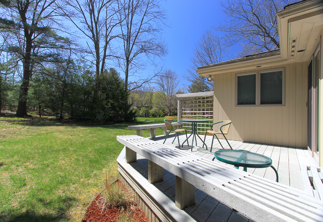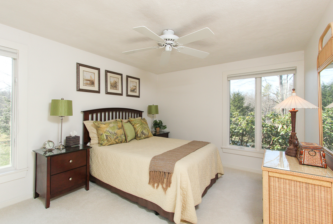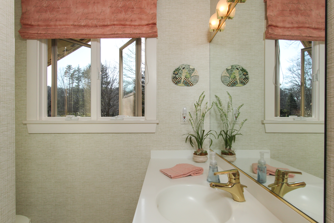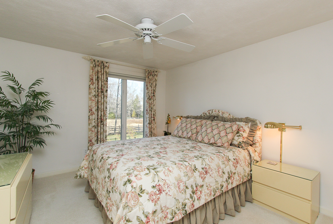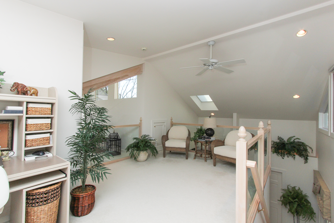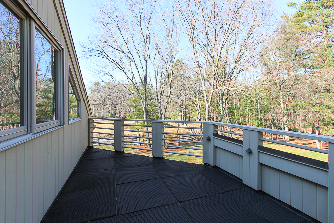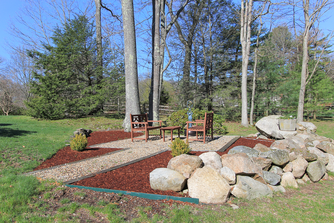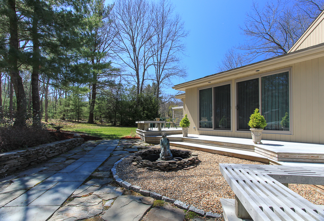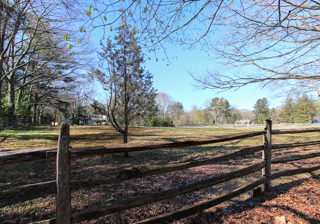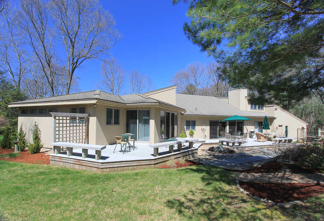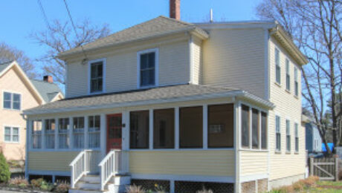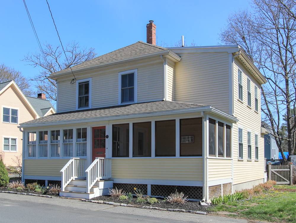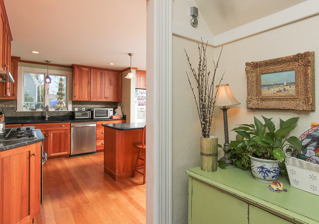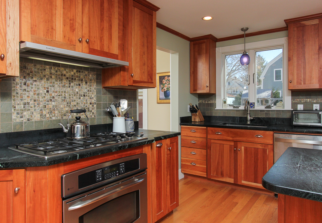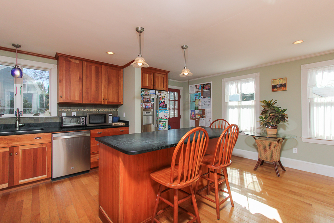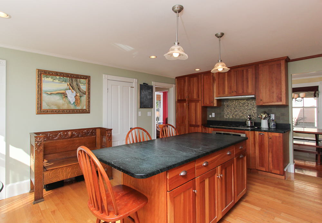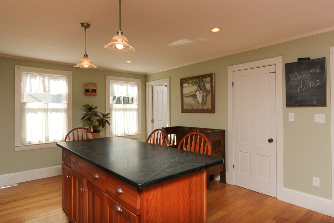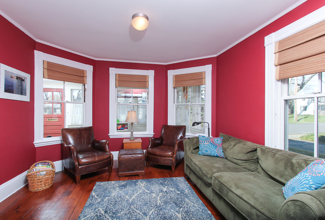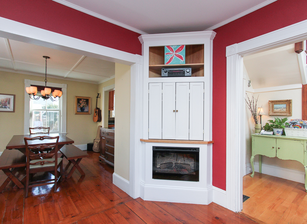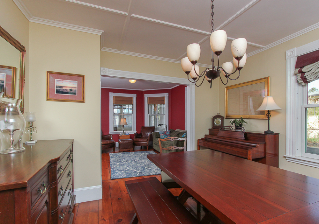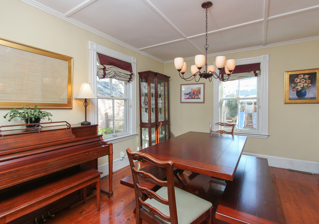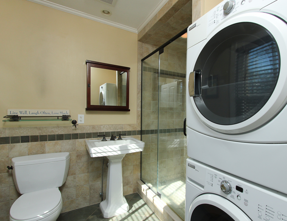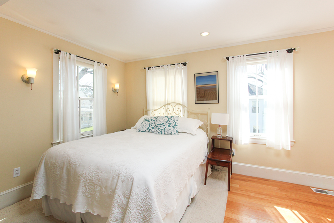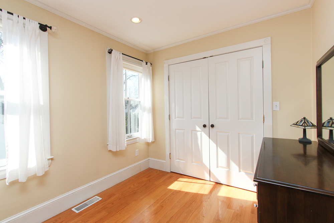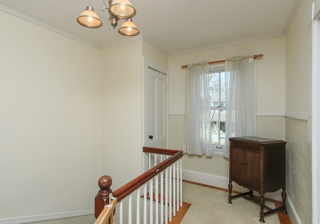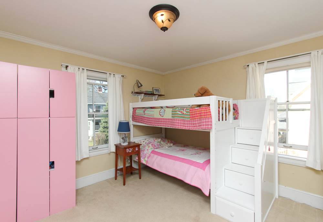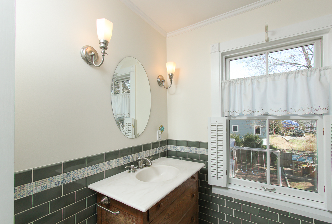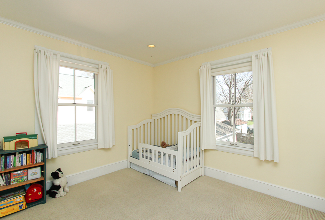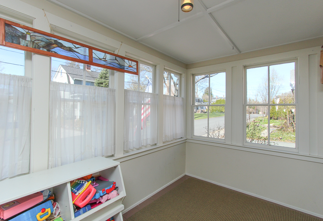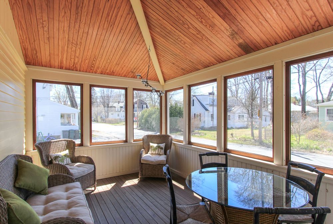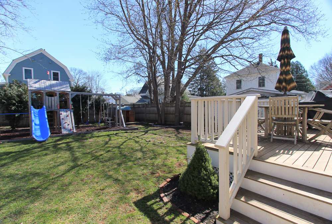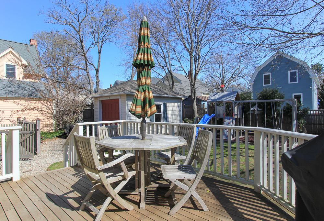101 Sunnyside Avenue Winthrop, MA
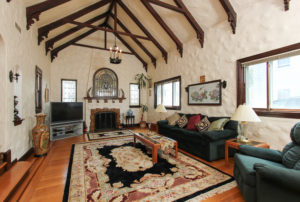 See homes currently on the market on the North Shore of Boston.
See homes currently on the market on the North Shore of Boston.
Located in the Cottage Park neighborhood of Winthrop between Pico Playground & Beach & the Winthrop Yacht Club. Great access to Logan Airport & Boston.
Cottage style Ranch with interesting detail and a tidy .19 acre yard with an established garden, ample patio space and a one car garage. Lovely approach to the house from the side walk with a striking brick chimney, attractive wrought iron fence along the side walk, plantings and an inviting wide walk-way leading up to the front door.
Once inside you are greeted by engaging style through the foyer into the expansive living room with vaulted beamed ceilings, smooth stucco walls, rounded doorways, hardwood floors and a wood burning fireplace. The kitchen leads to the patio which offers plenty of space for seating, dining and grilling.
There are two or three bedrooms and two fulls baths. Nice floor plan including a loft room with a skylight that is currently used as the office. The room on the garage side has possibilities including large mudroom and pantry.
There is both a first first floor laundry and one on the lower level. Updates include newer roof, electrical work, heating and hot water.
Contact John & Cindy Farrell for more information and an appointment to see this home. 978-468-4180
- Published in Past Property Listings
58 Forest Street Hamilton, MA
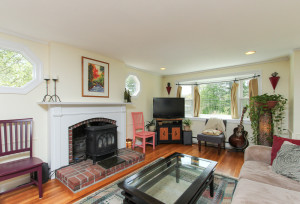 See homes currently on the market in Hamilton & Wenham, MA.
See homes currently on the market in Hamilton & Wenham, MA.
Set up high and back off the street on a beautiful .92 acre lot at the beginning of Forest Street in Hamilton, Massachusetts. This desirable ranch style home is set beautifully on the lot, gets lovely natural light throughout the day and enjoys the setting from inside the house as well.
The living room has a bay window and a propane stove set in the fireplace that heats most of the home.It is open to the dining area and recently updated kitchen with vaulted ceiling, granite counters and skylight. The expansive deck is located off the kitchen and has plenty of space for both a dining and seating area. There are hardwood floors throughout the main floor, three bedrooms and two full baths.The full bath on the main floor has a tub and shower tile floors and granite vanity.
On the lower level is a bonus room and office space and a room that makes a great work shop and has the laundry. The full bath on this level has a tile floor and a walk-in shower.
The yard is quite private and the view expansive. There are established perennials now, and plenty of space to expand the garden or just leave for easier care. Enjoy the North Shore this summer.
Contact John & Cindy Farrell for more information and an appointment to see this home. 978-468-9576
- Published in Past Property Listings
17 Elliot Street Hamilton, MA – Unit 3
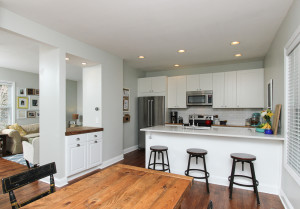 Sold in July 2016.
Sold in July 2016.
So many people are wanting to move to down town locations and this is a great spot in Hamilton, Massachusetts. Located just a few blocks from the commuter rail, restaurants, businesses, parks, schools, and regional library.
This home was converted and renovated into three fabulous townhouse condominiums in 2004. And this unit has since been updated with a new kitchen and now has hardwood floors throughout.
The first floor is open with a gas fireplace in the living room and a combination kitchen and dining room with sliding glass doors that open to the private deck and exclusive use yard. The beautiful quartz and wood counters with the white cabinets and hardwood floors are striking and contemporary.
On the second floor are two bedroom and two full bath. The en suite master bedroom has a bright and sunny bathroom with a walk-in shower. The second bath has both a shower and a tub.
The third floor loft with it’s skylight and hardwood floor is great space for an office, studio, or TV room.
The central air conditioning, second floor laundry, two side by side parking spots and separate basement with access from the kitchen all add to the easy living.
Living here makes it so easy to enjoy the wide range of recreational and cultural activities and resources on the North Shore. Including famous Crane Beach, a beautiful sandy ocean beach nearby.
- Published in Past Property Listings
4 William Fairfield Drive Wenham, MA
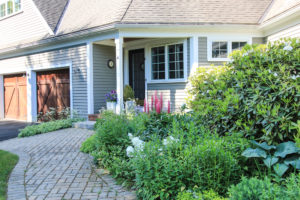 Sold May 31, 2017 for $1,450,000. See homes currently on the market in Hamilton & Wenham, MA.
Sold May 31, 2017 for $1,450,000. See homes currently on the market in Hamilton & Wenham, MA.
Light, bright, open and airy, this home has a flexible floor plan perfect for today’s living. Great for a family and for entertaining, the large, open spaces flow one into another. The large eat-in, true chef’s kitchen with quarter-sawn oak and granite counters, is open to a spacious, slate-fireplaced family room with beautiful built-ins and a coffered ceiling. The dining room with an upholstered banquette and farm table easily seats four or ten. A seating area by the second fireplace is perfect for a drink before or coffee afterwards. The adjoining sun room, with its heated floor, is a great spot for morning coffee, afternoon reading, or just enjoying the view. A corner den offers a spot for TV watching, and a first floor en-suite master bedroom or home-office suite with steam shower and walk-in closets allows for many options. Front and back tiled mud rooms, huge glass front pantries, a gracious foyer, coat closets, and a powder room, and a changing room with easy access to the out door shower pool and yard, all complete the first floor.
Upstairs, three bedrooms with two full baths are joined by a large combination office/workspace/exercise area. The large laundry room has tiled floors, a sink, windows, and plenty of counters, and storage. Finally a private master suite with soaking tub, double sinks, and separate tiled shower. This room has a balcony that overlooks the yard, pool, patio and adjacent fields.
A lower-level playroom or media room means everyone has a space to enjoy.
The two acre property is professionally landscaped with beautiful, mature plantings, is level and has a large area for play as well as a fenced, in-ground heated pool, with room for sunning and dining. The stone-walled terrace provides a perfect spot for outside entertaining or relaxing day or night. This corner lot provides plenty of space and privacy. With quick, easy access to routes 1,128, and I95, this beautiful home has it all.
Contact John & Cindy Farrell 978-468-9576.
- Published in Past Property Listings
40 Beaver Pond Road Beverly, MA
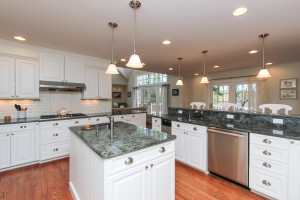 Sold in January 2017.
Sold in January 2017.
Set on 2.1 acres on Beaver Pond in North Beverly, Massachusetts. This waterfront contemporary home was custom built in 2009. The professional landscaping with lovely pathways and irrigation blends harmoniously with the natural landscape. Beaver Pond Road is a well known scenic and winding private road in an area that feels far away and peaceful, although it sits so close to town, commuter rail and has easy access to Route 128.
See the video for 40 Beaver Pond Road in Beverly, MA.
The 3,184+/- SF home has an excellent and desirable floor plan with a great balance of large open spaces and smaller private rooms. The well planned kitchen was designed by people that love to cook. It is very spacious, has a center island with a second sink, a breakfast bar and dining area. Impressive, striking and generous granite counters, stylish white cabinetry, high end stainless steel appliances that include a double oven and a walk-in pantry are just a few of the features. The kitchen is open to the family room and looks out through multiple glass doors, in both the family room and kitchen, to the expansive mahogany deck and connecting large screened porch. The wrap around porch and deck enjoy wooded and pond views. The family room has a vaulted ceiling and a gas fireplace.
The master bedroom is on the first floor and has a tray ceiling with a ceiling fan, and French doors to the deck. The beautiful bathroom has a tiled walk-in steam shower, two walk-in closets and dressing area. On the first floor are two rooms on either side one currently used as an office and the other as a TV room, both have glass doors that open to the foyer and dining room.
On the second floor are two bedrooms that share a bathroom with a combination tub and shower and natural light from the sky light. The second floor hallway loft overlooks the family room on one side and foyer on the other.
The exterior of the home is double stained white cedar shingle with composite trim and leaf guard gutters.
Additional features include high velocity central air conditioning, an automatic back-up generator that runs most of the home, a two car garage with a mudroom entrance and beautiful hardwood floors and finishes.
Easily enjoy nearby recreational and cultural activities including;
Dane Street Beach & Lyons Park
- Published in Past Property Listings
19 Longmeadow Drive Ipswich, MA
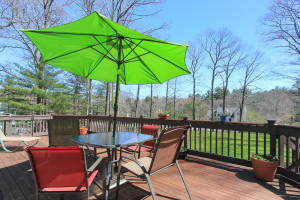 Sold in October 2016.
Sold in October 2016.
This contemporary Gambrel Colonial home with 3,409 SF+/- is privately set on an exceptionally beautiful yard of 1.07 acres. Located off a circular street in a lovely neighborhood of varied styled homes. Renovated kitchen with stylish maple cabinets, attractive granite counters, radiant heat, center island with breakfast bar and dining space, is a very generous size with a large window and window seat that overlooks the fabulous yard.
In addition to the adjacent family room with a wood burning fireplace and glass doors that lead to the deck there is a great room with a cathedral ceiling, skylights and ceiling fan. The more formal living room has a second fireplace and sun floods the dining room with tall windows.
On the second floor are four bedrooms, Two full bathrooms and a laundry room. The ensuite master with a sliding glass door and balcony has lovely hardwood floors and a walk-in closet.
The septic system was recently installed and a new roof was just completed.
Great access to downtown Ipswich businesses and commuter rail and the Ipswich River .
View the a video tour for 19 Longmeadow Drive Ipswich, MA.
Enjoy many nearby recreational activities.
- Published in Past Property Listings
133 Atlantic Road Gloucester, MA
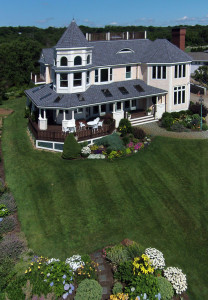 See homes currently on the market in Gloucester, MA.
See homes currently on the market in Gloucester, MA.
Ocean front property located on well known Atlantic Road on the Back Shore of Gloucester, Massachusetts. This fabulously impressive cedar shingled Queen Anne Victorian inspired home was custom built in 1999 and sits prominently above this landmark scenic road looking over the open ocean. The views are extensive and the home was designed to take full advantage of this setting with many large windows, glass doors and a captivating sea side wrap around porch that people only dream of.
The first floor is open, dramatic and expansive. When I first walked into this home during a heavy rain storm I was stunned by the space and views. Anchored by a walls of windows, glass doors and a stunning floor to ceiling granite fireplace with a raised hearth so it can be appreciated throughout the first floor rooms. I knew immediately that it wouldn’t matter what the weather was, the time of day or the time of year, this is a place to enjoy always.
The spacious kitchen was designed by a professional chef and has more than someone would think to ask for. Well planned to allow for an open kitchen while entertaining and efficient, pleasurable preparation at the same time. Impressive granite counters, have plenty of work and serving space. There are professional grade appliances and include a six burner Thermador stove and grill with a pot filler above. A Gaggenau convection oven, two Gaggenau stainless dishwashers, two sinks, Sub Zero refrigerator and wine cooler. The cabinetry in the kitchen is ample and well planned. (more…)
- Published in Global Luxury - Coldwell Banker, Past Property Listings
22 Mazza Road Lynn, MA
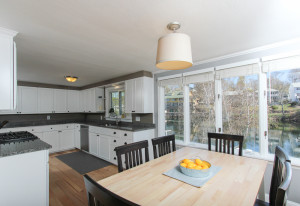 Sold in June 2016.
Sold in June 2016.
Waterfront home located on the western edge of Sluice Pond. Live year round in what feels like a vacation cottage. This is an oasis in the city of Lynn, close and convenient to Boston. Located at the end of a cul-de-sac on .18 acres with just about 150′ of waterfront. The beautiful yard has plenty of room on the grass to enjoy outdoor activities and a patio for your fire pit while taking in the spectacular water views. Launch your boat, swim from the dock or play on the little sandy beach area. Lynn Woods is close by.
This home has been renovated. The updated kitchen has white cabinets, stainless steel appliances and granite counter tops. Enjoy radiant heat in the tiled bathroom, with a shower, tub and double vanity. There are three bedrooms, one full and one half bath.
The house has an open floor plan with lots of windows allowing for great light and pond views inside the house as well. Both the living room and family room have wood burning fireplaces and there is an additional sun room that has glass sliders that lead out to the deck. Most of the windows have been replaced, and there is a newer heating system, hot water, roof and hardwood floors throughout most of the rooms. Additional features include an attached two car garage, laundry room and walk-out lower level. This home is truly move in and a perfect time of year to relax and enjoy the fabulous location.
Great location convenient to Wyoma Square, commuter rail, Route 1 and I95.
- Published in Past Property Listings
131 Essex Street Hamilton, MA
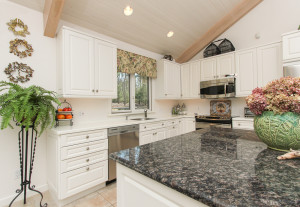 Past property listing.
Past property listing.
Pastoral and peaceful… the setting for this home is so pleasing. Set well off the road on 4.83 acres with a large paddock in front of the house and a a beautiful stone wall border. The home is then surrounded by just enough gently manicured gardens and lawn with irrigation. Beyond the full length deck and patio in the back, the view is off to the natural landscape.
This custom contemporary home has timeless style, and has been updated and maintained throughout the years.
The kitchen and family room are open with dramatic vaulted ceilings. On one end of the room is a fireplace with a field stone wall. The back wall is lined with three sets of sliding glass doors that lead out the the expansive Trex deck, and on the opposite side, high windows that all allow for sensational light. The kitchen has ample white cabinets with beautiful granite counters, a center island, and impressive built-ins that blend the rooms. These rooms have tile floors and recessed lighting.
The living room and dining room combination has built-ins and multiple sliders that look out to the paddock in the front.
With the mostly single level floor plan the three bedrooms are all on the first floor with just an office with slider and balcony on the second. This room is open to the lower level with a dramatic view of the kitchen, family room and out to the deck.
The master bedroom suite is exceptional with built-ins and plenty of room for a seating area in front of the multiple sets of sliders that open to to deck. The walk-in closet or dressing room was outfitted by California Closets and includes windows up above for natural light. The entrance to the master tiled bathroom with walk-in Corian shower is through either the dressing room or bedroom.
The front yard is very private has custom fencing, additional stone walls and outcroppings in the back.
The owners paid great attention to the style, quality, detail and comfort of this home.
Enjoy living in Hamilton Massachusetts with great access to transportation, including a commuter rail station and Route 128.
- Published in Past Property Listings
47 Hamilton Avenue Hamilton, MA
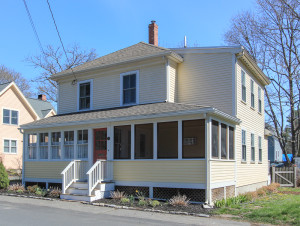 Sold in June 2016.
Sold in June 2016.
Live in down town Hamilton, Massachusetts. Where you can enjoy being so close to the in-town businesses, commuter rail, multiple parks, including Patton, schools and the Hamilton Wenham Regional Library.
This home is an American Four Square a type of Colonial Revival, built between the 1890’s and 1930’s.
Thoughtfully expanded to accommodate a generous kitchen, a larger master bedroom and the addition of a second tiled bathroom with walk-in shower and laundry on the first floor.
The kitchen is the center of the home and has a welcoming soap stone island with seating. There are ample warm cherry cabinets, stainless steal appliances and hard wood floors. The living and dining rooms open to each other have built-in cabinets, a bay window and beautiful older pine floors.
There are three bedrooms with an additional full bathroom on the second floor. This bathroom is tiled with a tub and a shower.
The front of the house has a classic three season front porch and a screened porch great spot to dine and watch the neighborhood activities. A back deck has been added, with access from the kitchen, perfect for grilling and enjoying the fenced yard.
Additional features include, central air conditioning and a detached one car garage. Many of the windows have been replaced with Pella windows.
This is a chance to have a renovated home in a great location. Not to far from well known Crane Beach. Easy access to transportation and the wide variety of cultural and recreational resources that we are so fortunate to have on the North Shore of Boston.
- Published in Past Property Listings

