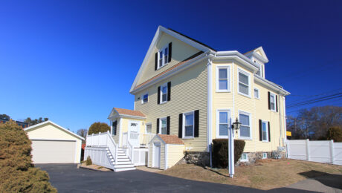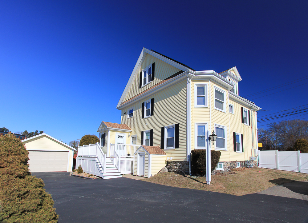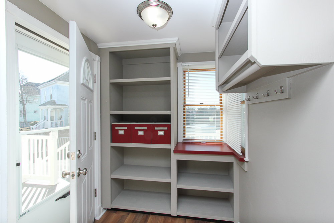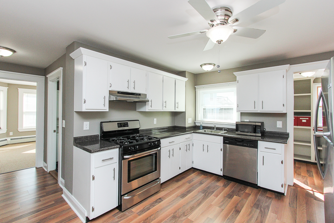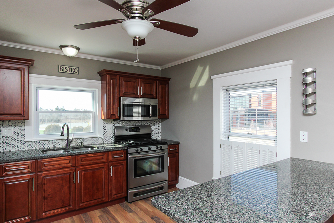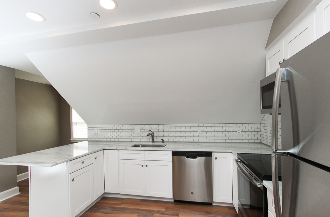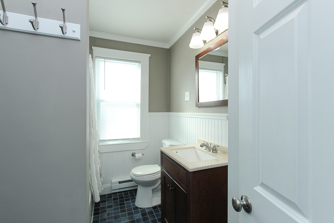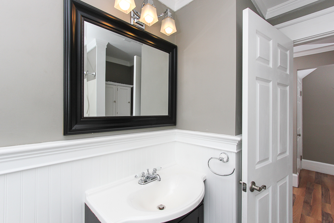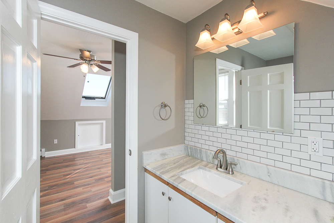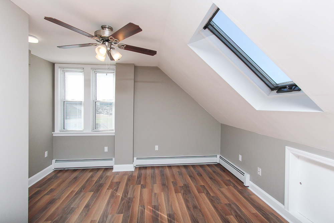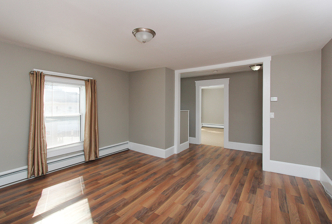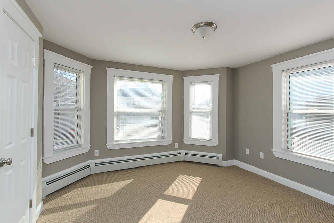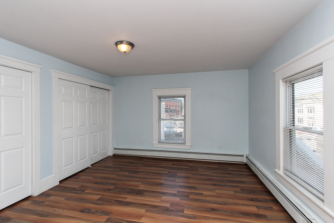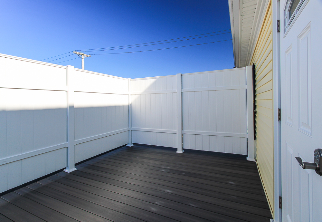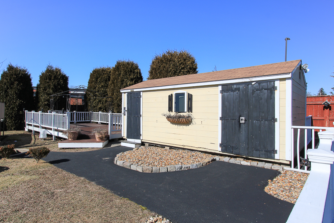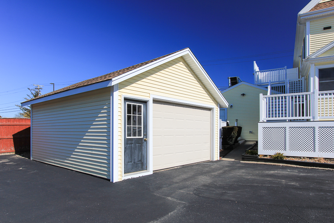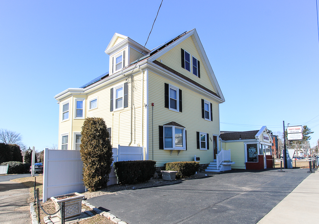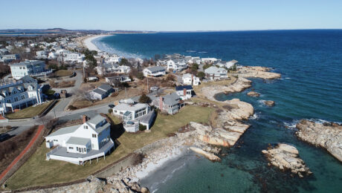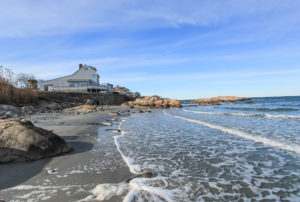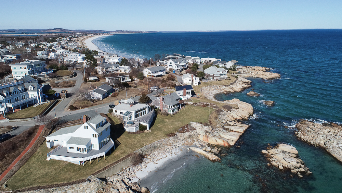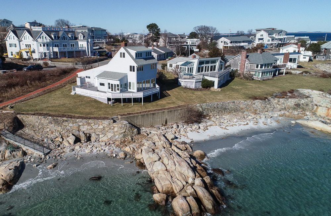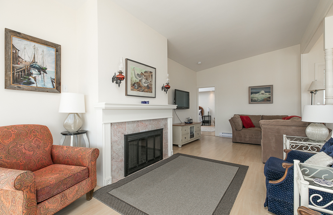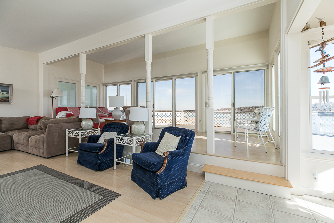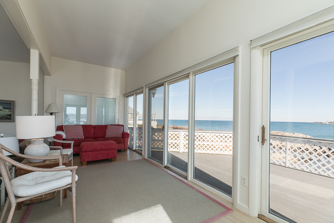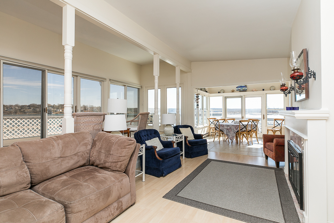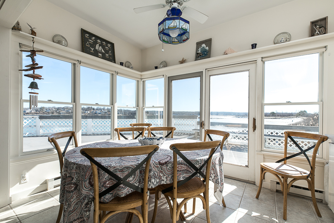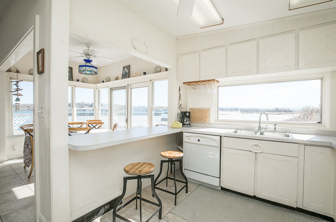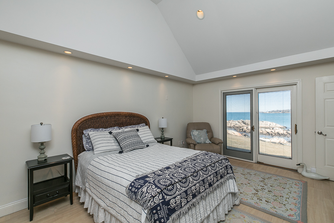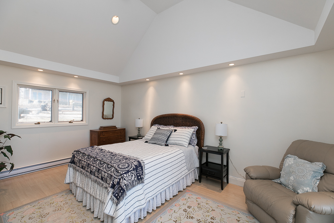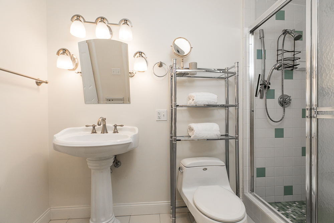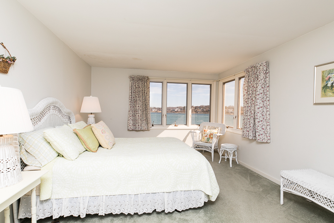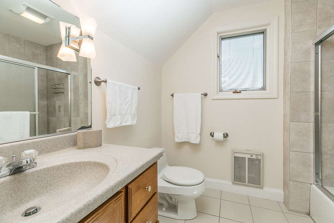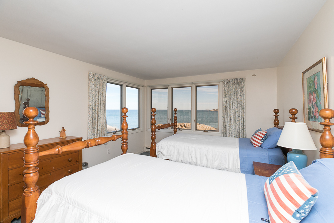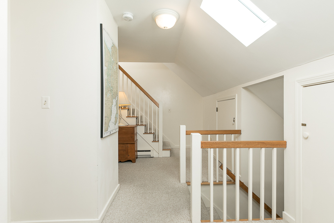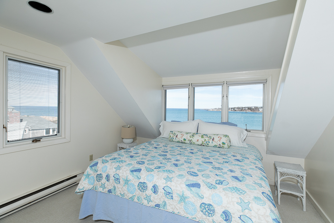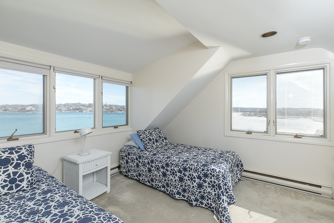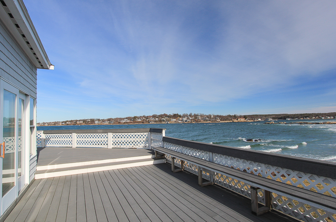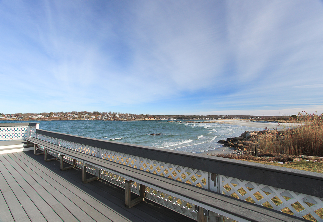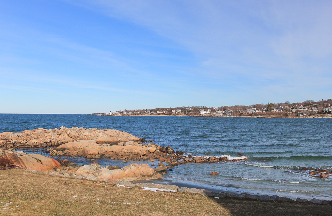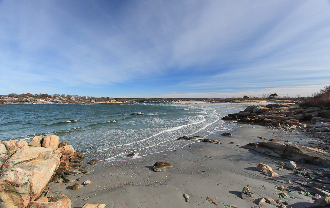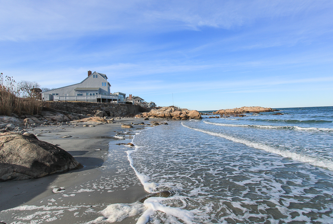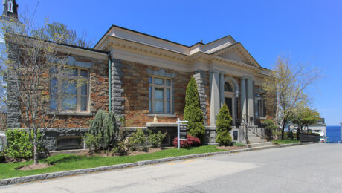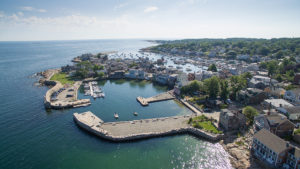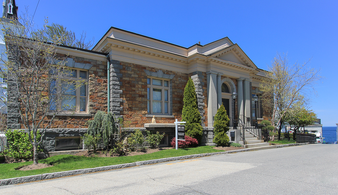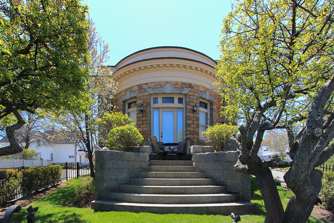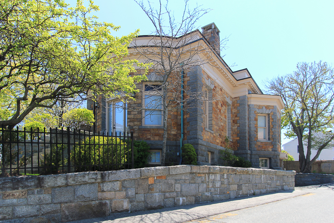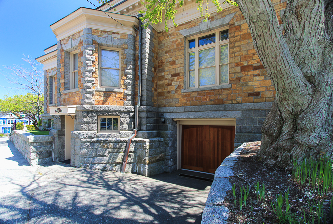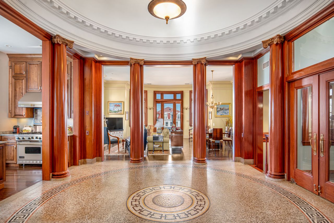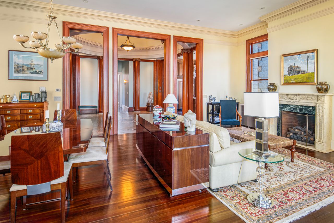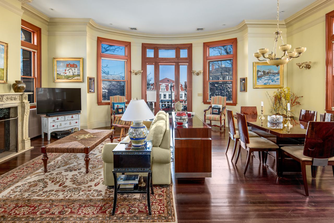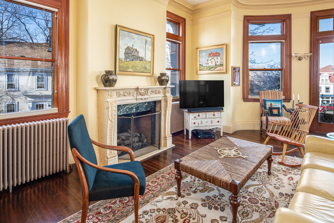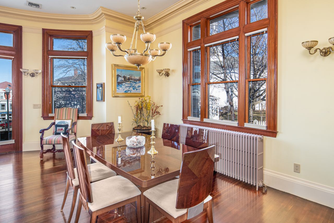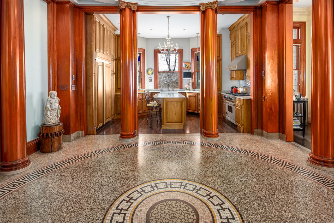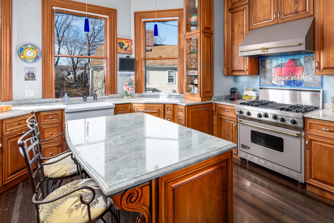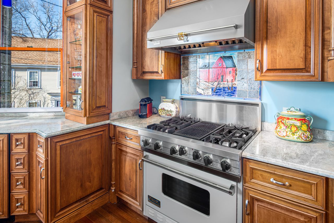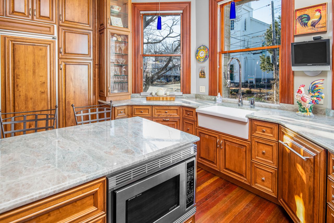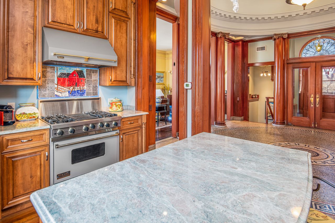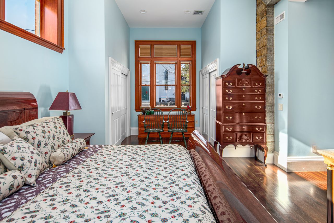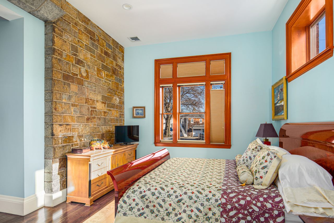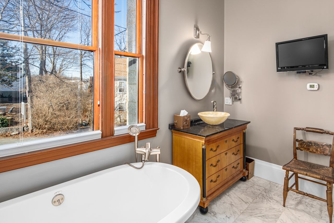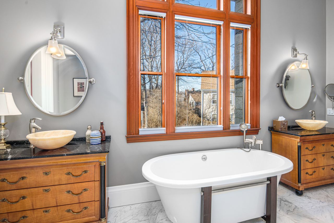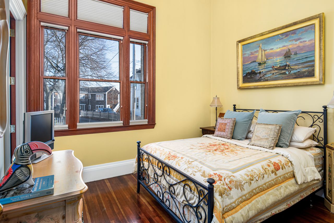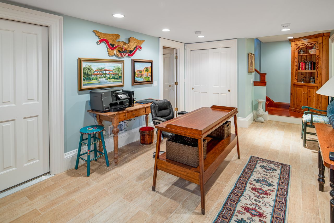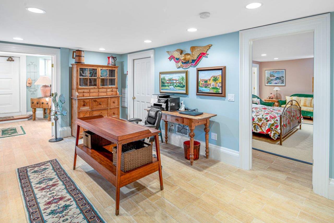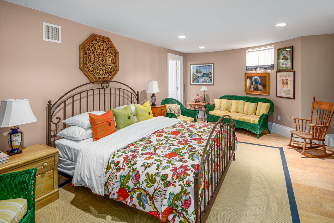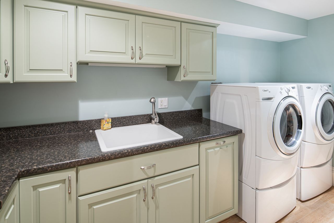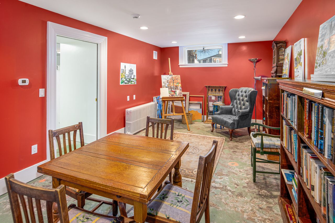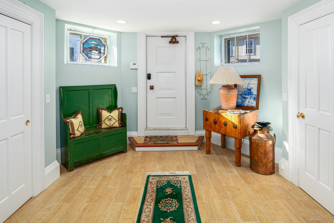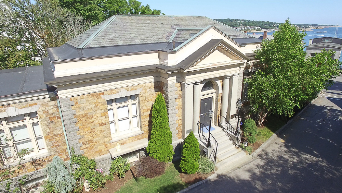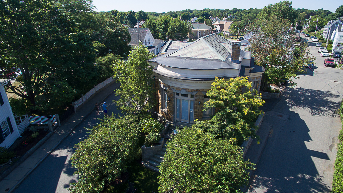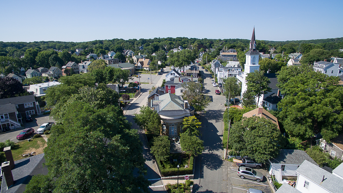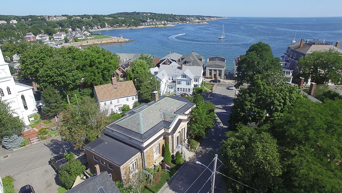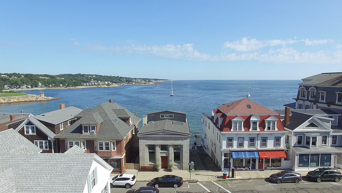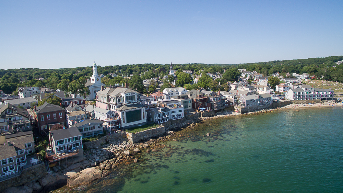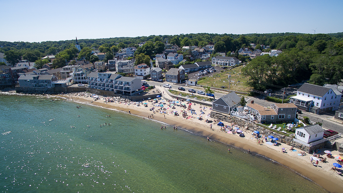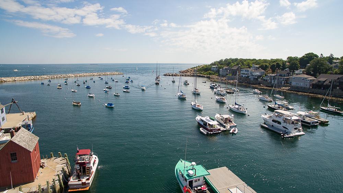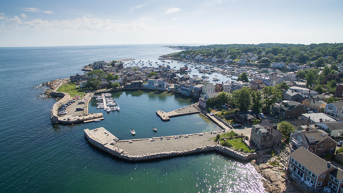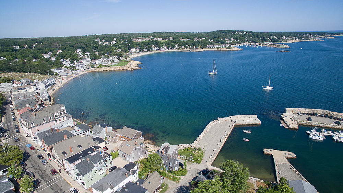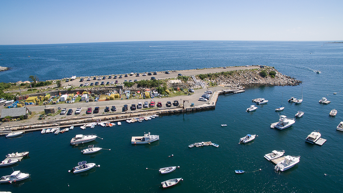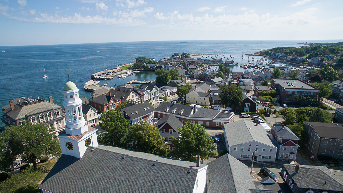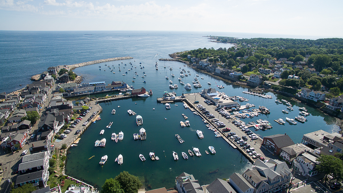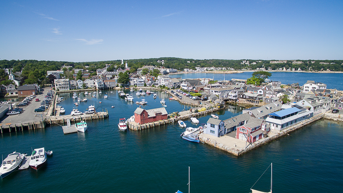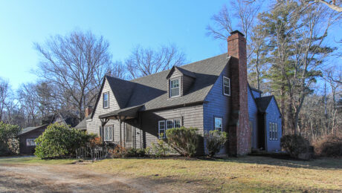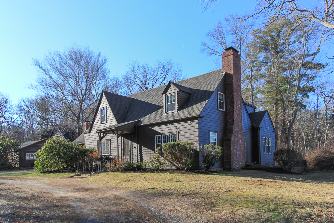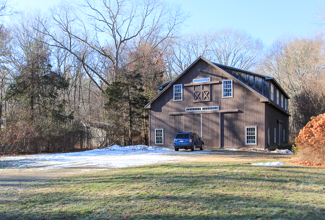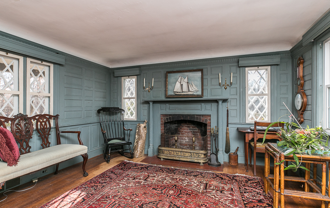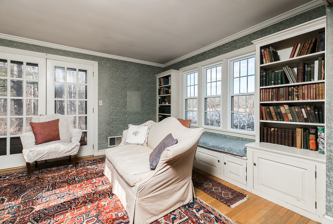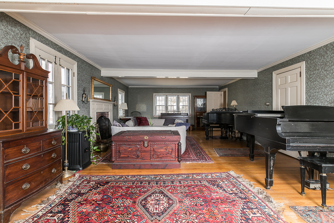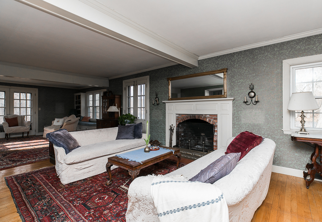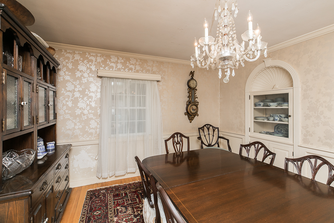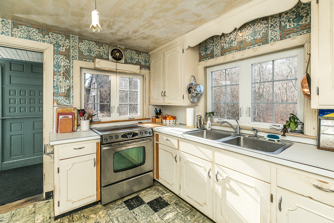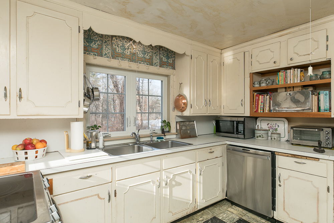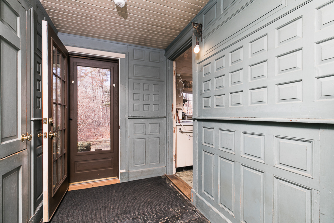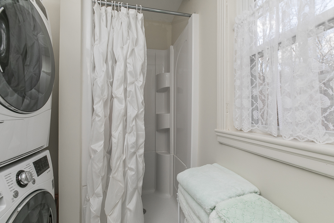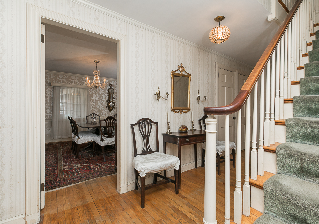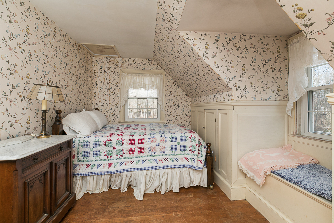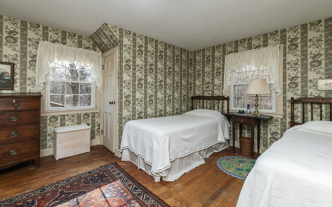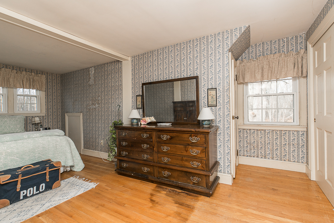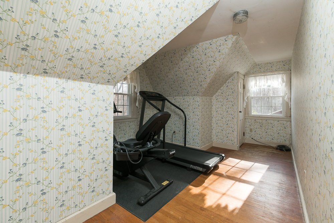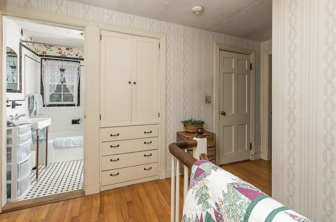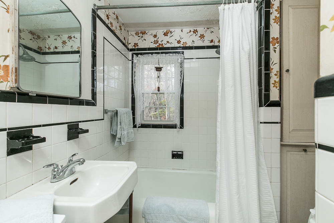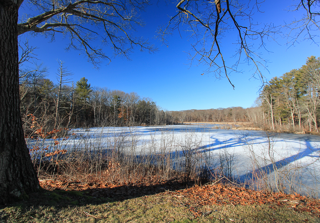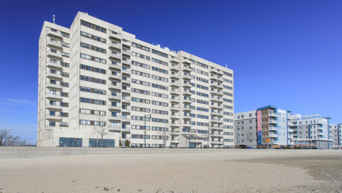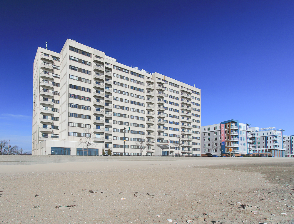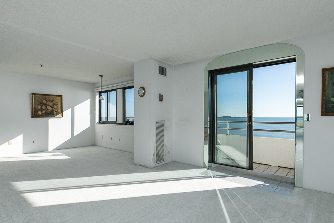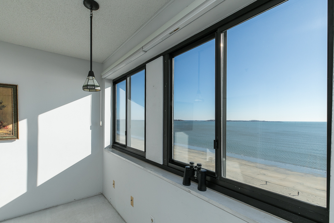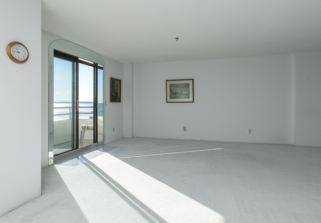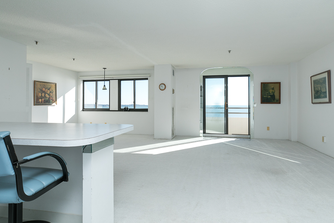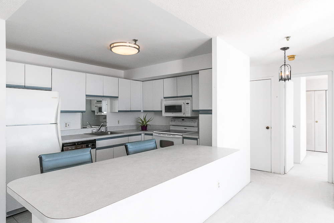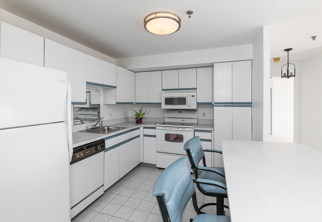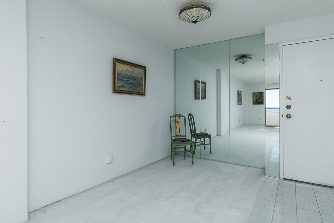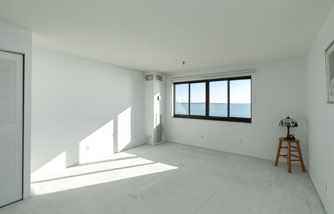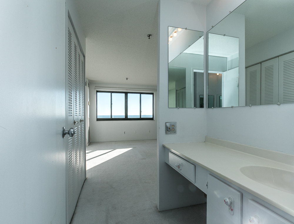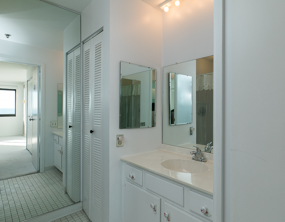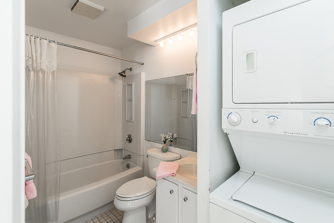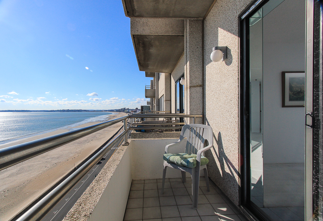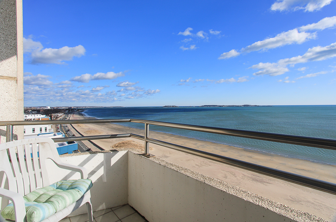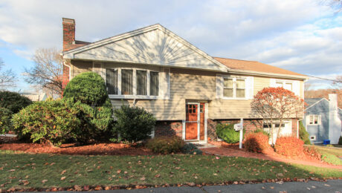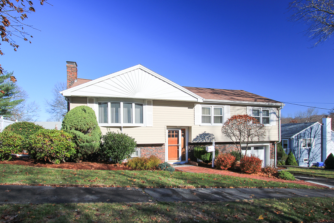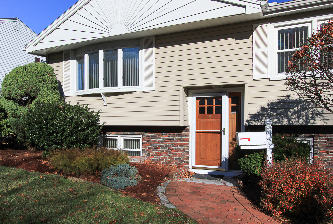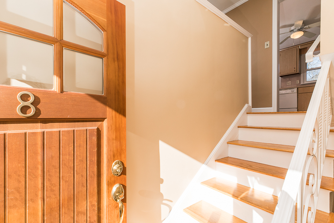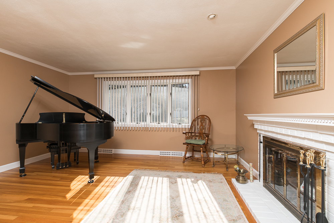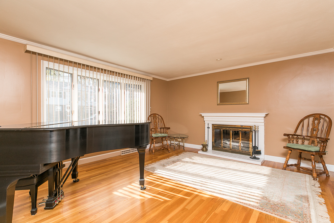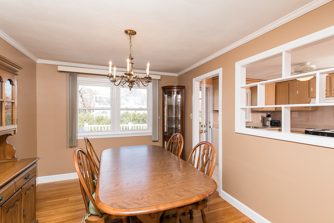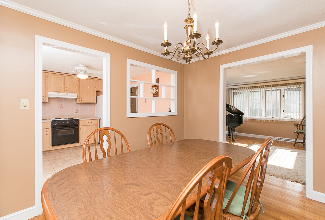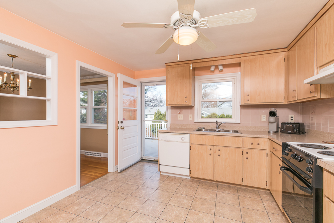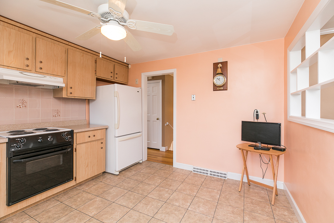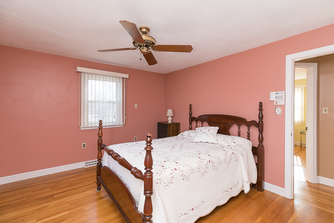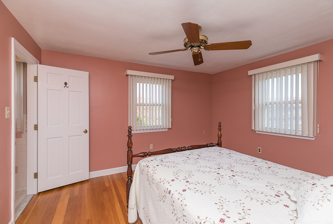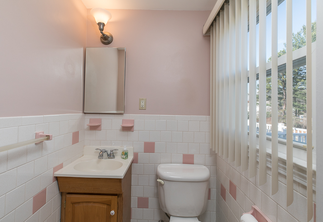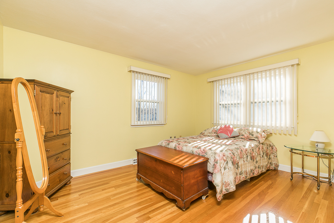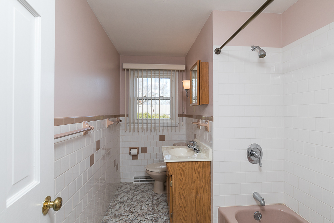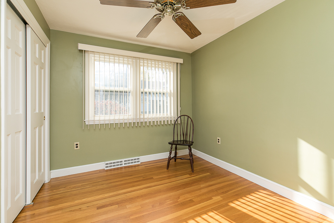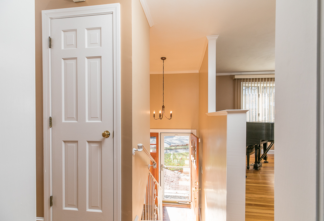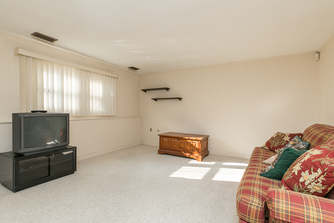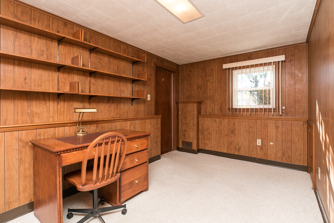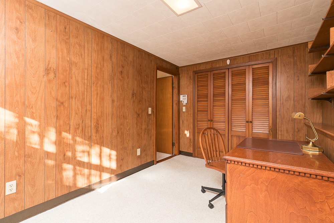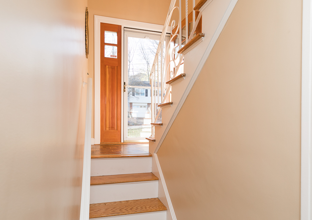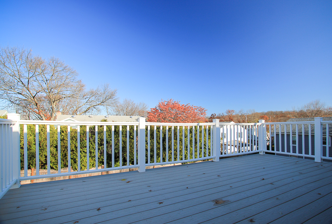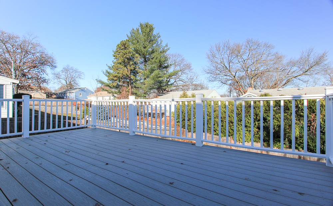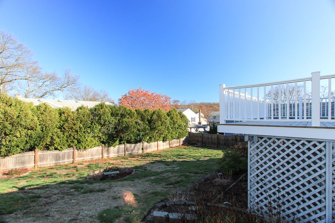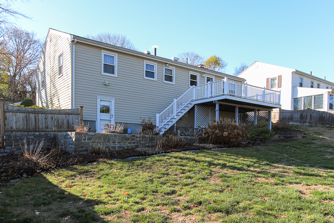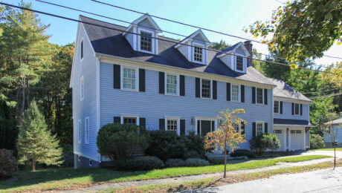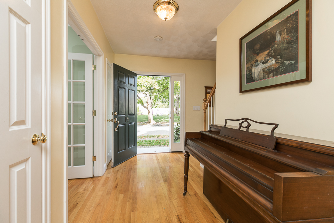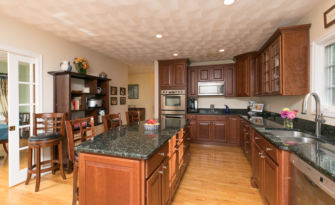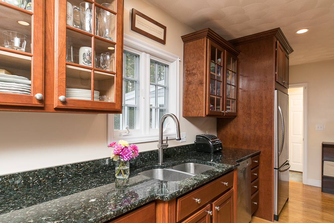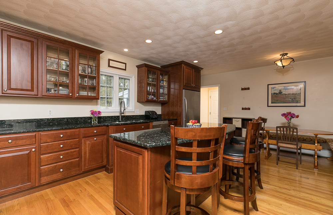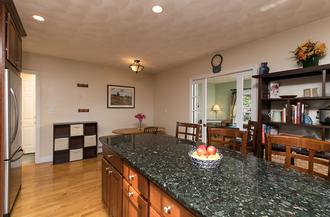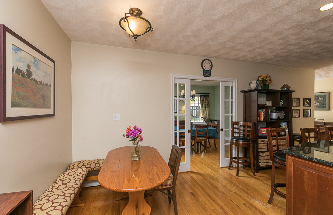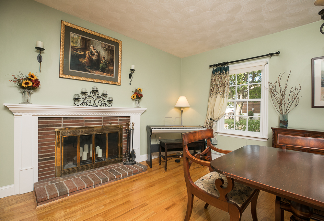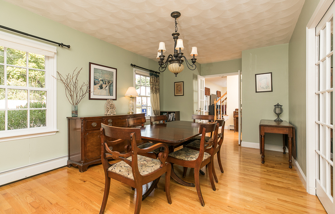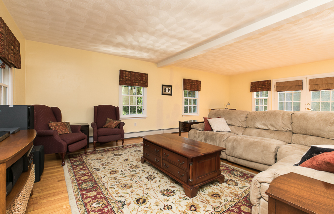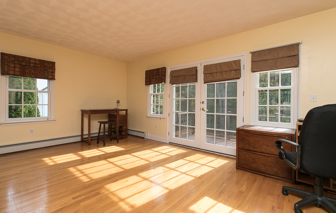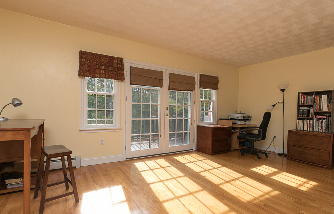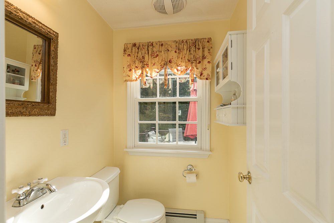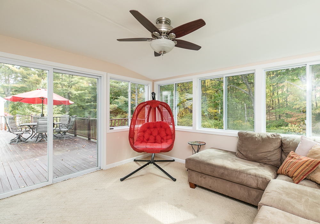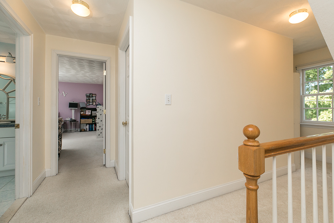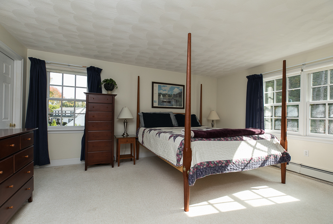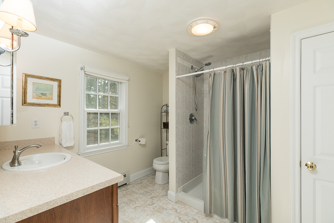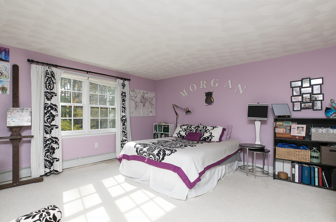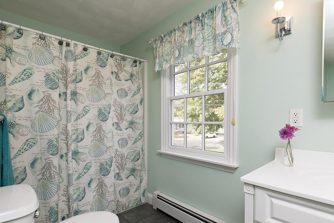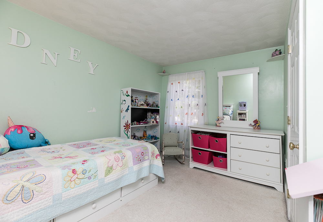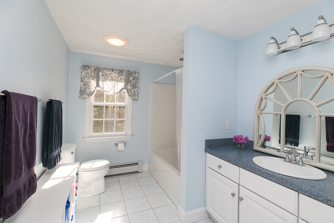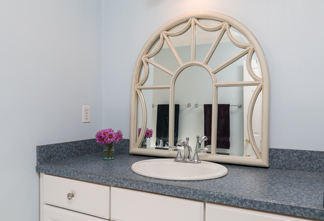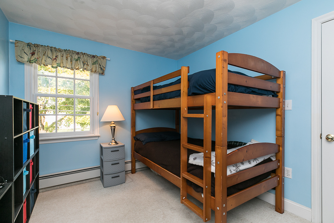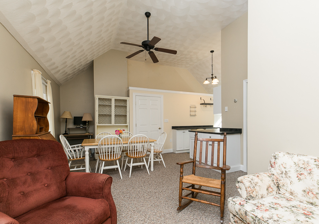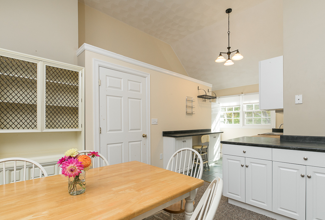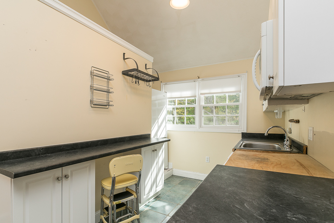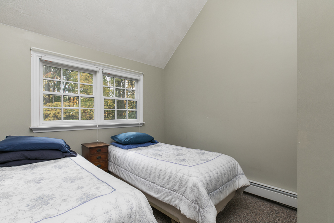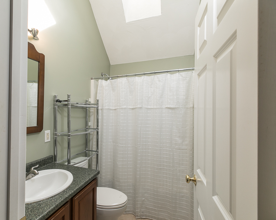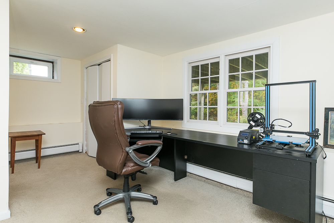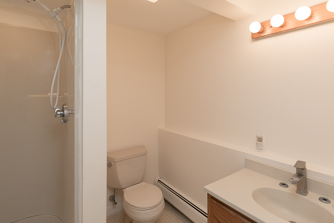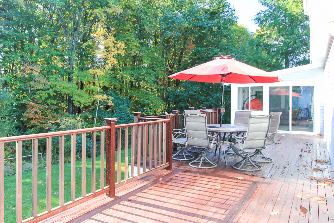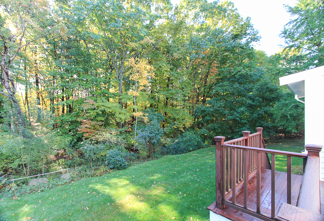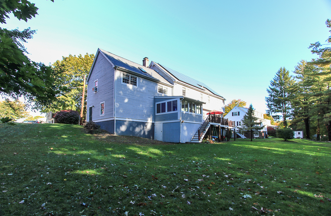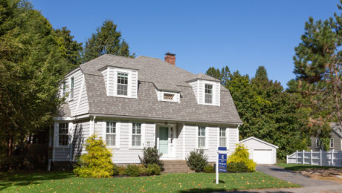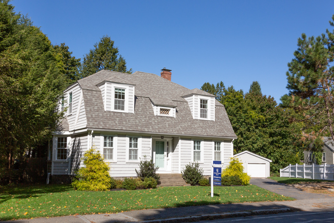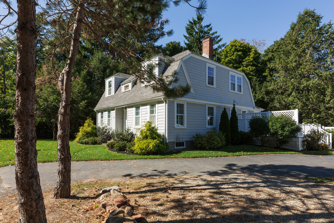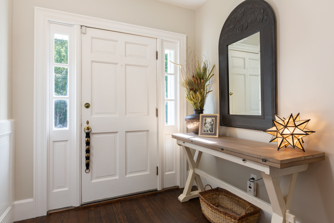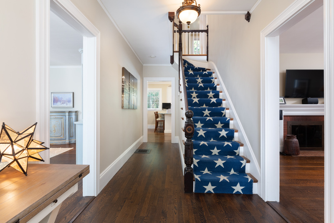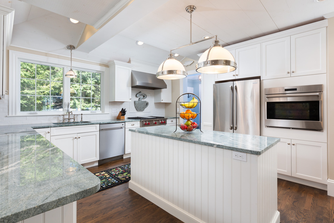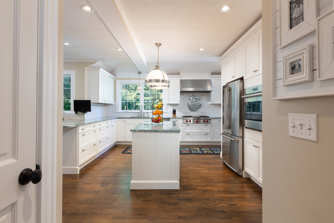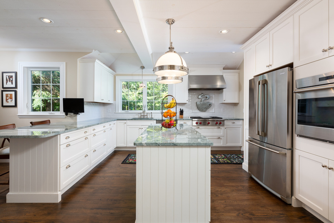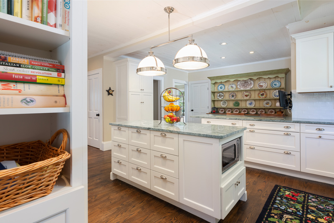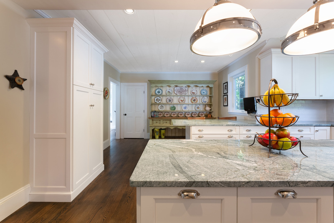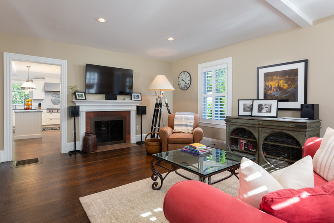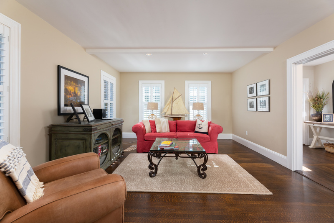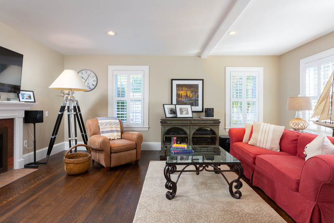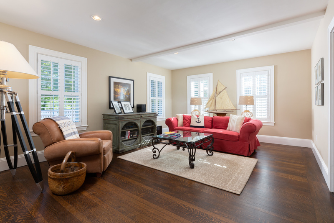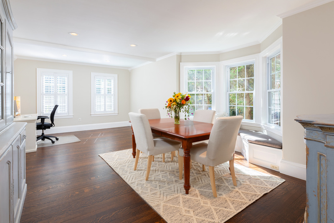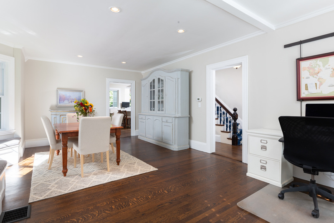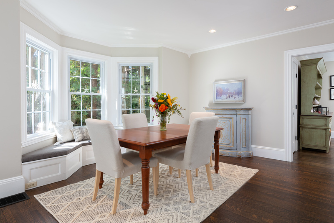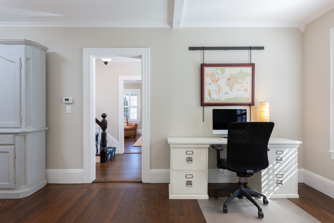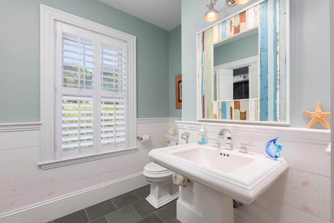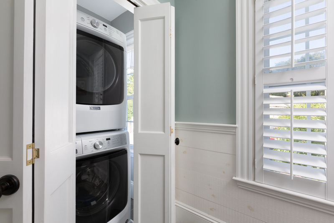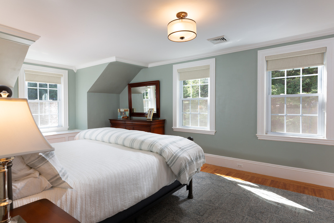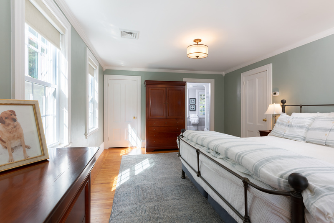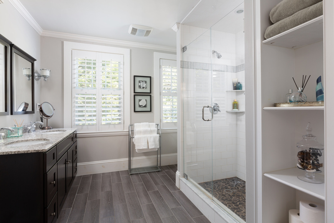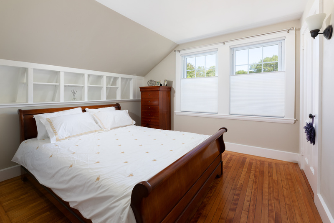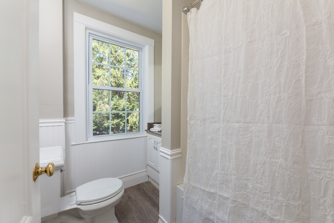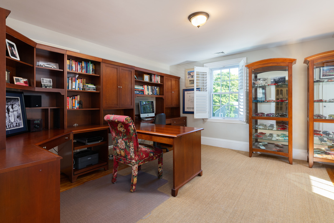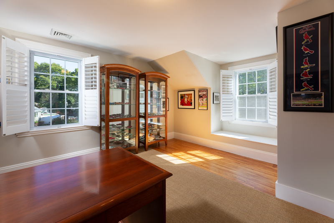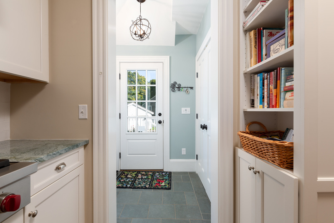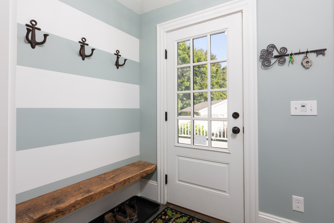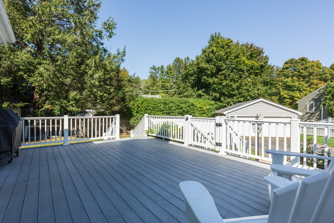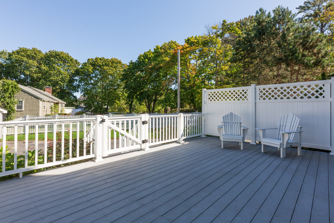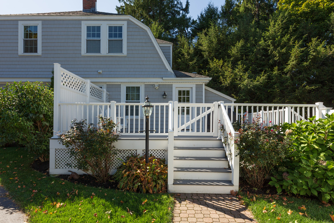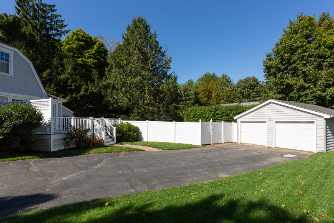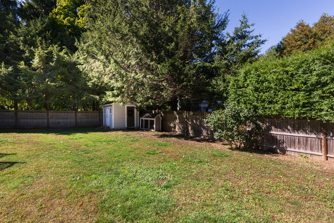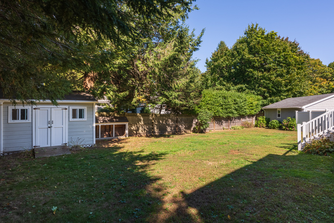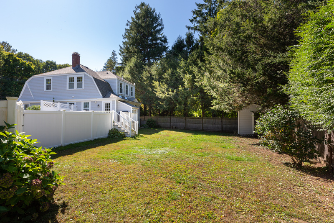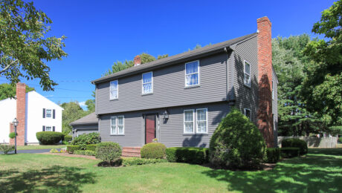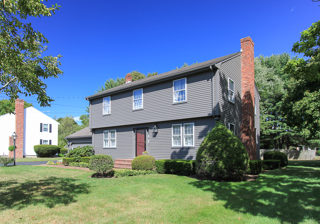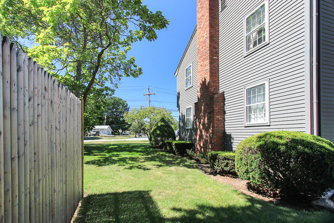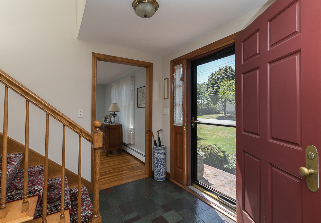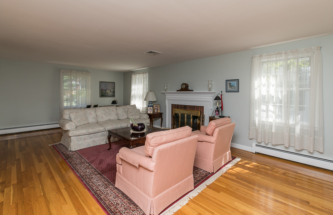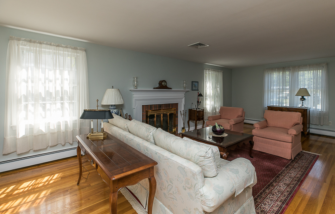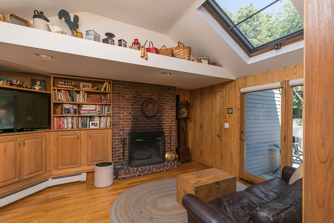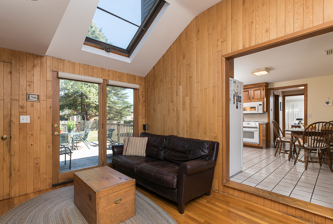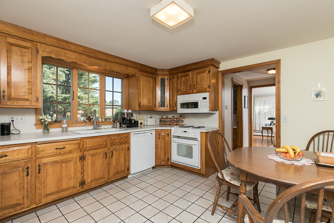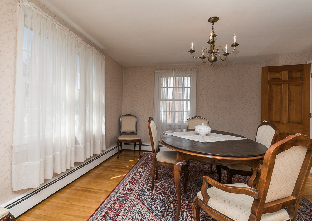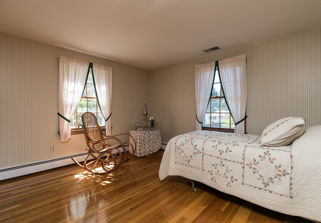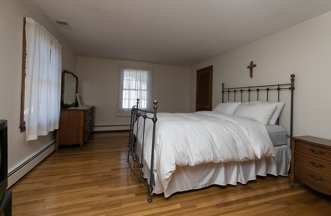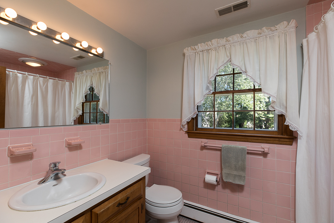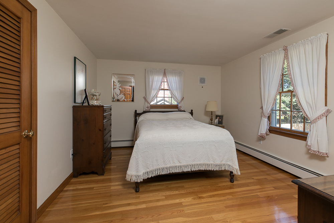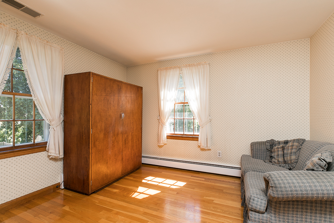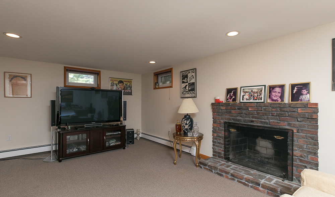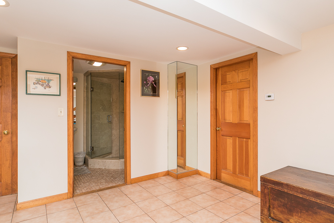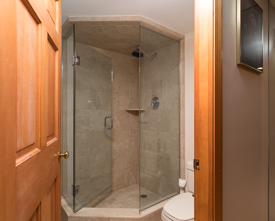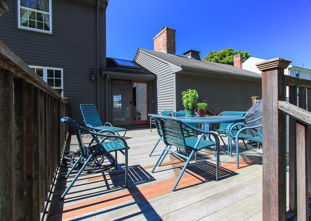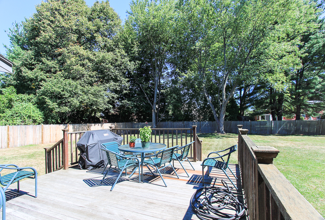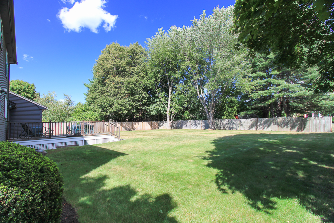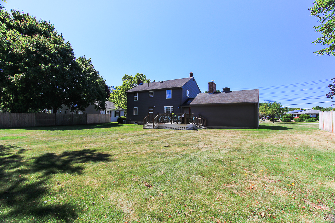Rentals – 496 Cabot Street Beverly, MA
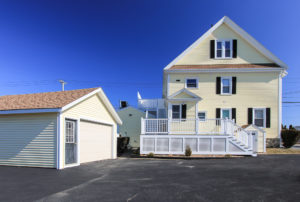
All 3 units have been rented. Updated September 2021.
This home has been renovated and updated. There are three single level residential apartments, each with two bedrooms and one bathroom. Each unit is different with beautiful kitchens and baths.
There are two assigned parking spaces for each unit and extra storage in the basement. There is a finished coin-op laundry room in the basement that is shared. In the yard is a free standing deck and large storage shed. There is also a possibility of renting the one-car garage. No pets.
Near the Cummings Center and easy access to Route 128. Convenient to downtown with commuter rail, beaches and parks.
Contact John and Cindy Farrell 978-468-9576
Photos below are photos of all three units.
- Published in Past Property Listings
23 Wyoma Road Gloucester, MA
This home sold in May 2021.
Longing to live right on the beach this summer? Look no further. Available for the first time in 40 years in one of New England’s premier beach communities.
Spectacular Cape Ann location with fabulous water views from each room! Splendid vantage point to enjoy Wingaersheek Beach, the Annisquam River and Ipswich Bay. Choose your spot with it’s wrap around deck, grassy yard between you and the beach or private steps down onto the sand. Breath in the ocean air, the sounds, and enjoy every moment and every season.
Spacious two-level living room, sliders to the deck and a wood burning fireplace are all open to the kitchen and dining space. First floor ensuite bedroom and additional full bath and laundry.
On the second floor are two bedrooms that share a bathroom. Two room suite on the third floor. Attached two-car garage and outdoor shower. Enjoy as a get-away or live there year round. Renovate or leave as is. Exceptional past rental history. Don’t delay this is quite a special Cape Ann property!
- Published in Global Luxury - Coldwell Banker, Past Property Listings
18 Jewett Street Rockport, MA
Sold in June 2021
See the aerial video of 18 Jewett Street and it’s location.
Own the Carnegie! Built in 1904 to house the Rockport Public Library. Town Center, Beach Access, Water Views! The current owners bought this historic property from the town and carefully renovated and restored it, creating an outstanding and stunning residence. Built from local granite with Greek Revival detail.
As soon as you arrive, you know this home will be significant and memorable. The impressive Rotunda with the original terrazzo tiled floor sitting beneath the detailed dome, is highlighted by the tall columns renewed with Canadian pine. This area allows for an impressive entrance, central reception area and an excellent open floor plan. The community rooms sit adjacent and open to the Rotunda. There is a tiled vestibule with French doors and an etched window acquired from a Palm Beach estate, that delivers light to the stairwell.
The kitchen is well designed and equipped with a granite island/breakfast bar and ample cabinetry. The intricate marble mantel from Italy, surrounding the fireplace immediately catches your eye when you enter the living and dining rooms. Glass doors open to the granite patio. A perfect spot to enjoy coffee, the water views and town activity.
Dappled with sunshine, the first floor master bedroom with a beautiful granite wall, has an extraordinary spacious bath with marble floors, a tiled walk-in shower, soaking tub and two separate onyx sinks. This floor has an additional en-suite bedroom and powder room.
On the lower level from the Cleaves Street entrance is an inviting mud room with French doors that open to the family room. There’s a third en-suite bedroom, separate laundry room with cabinets, sink and an additional half bath. There is also a studio/office and access to the heated garage.
Live on Cape Ann in an excellent location in Rockport, with easy access to Front Beach, town businesses and restaurants and the commuter rail to Boston. Right around the corner from the Shalin Lui Performance Center.
- Published in Global Luxury - Coldwell Banker, Past Property Listings
145 Salem Road Topsfield, MA
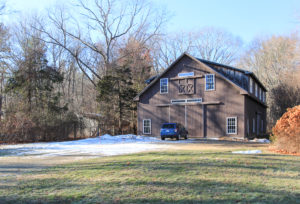
This property sold April 2021.
This home has a fabulous natural setting on a scenic road in historic Topsfield. Older cape style home with lovely detail on 5.26 acres overlooking a peaceful pond. Multiple outbuildings with a great variety of possible uses.
The centerpiece of this property is the 40’x 80’ barn built in 2000 with a 17’ high ceiling plus a walk-up second level loft. The barn has additional exterior doors plus French doors facing the pond and is set up for radiant heat on the main level. Also plumbed for a half bath on the first level and full bath on the 2nd.
The house was built in 1947. A den just off the kitchen and mudroom is adorned with reclaimed oak paneling, has an inviting wood burning fireplace and cove lighting. The front to back living room includes a library and additional seating area at the far end looking out to the pond. There are two sets of French doors that open to the outside. On the first floor is a full bath with laundry.
The second floor has four bedrooms and two side by side full baths.
Notable features include built-ins, hardwood floors throughout most of the house and a generator. Convenient to Routes 1 and 95. This enchanting property calls out to be renovated. The home, the outbuildings and the beautiful land are an exceptional offer.
- Published in Past Property Listings
510 – 1002 Revere Beach Blvd Revere, MA
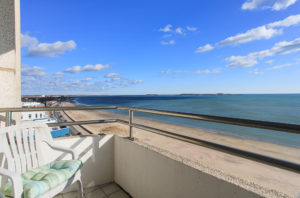
This property sold March 8, 2021.
Take in the sweeping ocean views and sounds from your oasis high above miles of sandy beach. Savor this fabulous location with spectacular sunrises and sunsets. Expansive views toward Marblehead and Nahant to the North and Winthrop to the south. Revere Beach is considered the oldest public beach in America. Just north of Boston with access to the MBTA Blue line.
Enjoy the dramatic New England seasonal differences right from your unit and private balcony or get out onto the activity of the walkway and beach.
The morning sun pours into the unit. The kitchen is open to the living and dining areas. Once a two bedroom, the living room was enlarged and it is now a ensuite one bedroom. The second full bathroom accommodates the in-unit laundry.
The building has an inviting lobby and multiple elevators.
Air conditioning adds to the comfort. Parking is included.
Breath in the ocean air and feed your senses, living right on the Atlantic coast.
- Published in Past Property Listings
8 Pond Street Peabody, MA
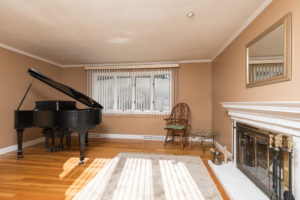
Sold in December 2020.
Southern facing, well maintained home in South Peabody!
Inviting classic split entry style with hardwood floors throughout most of the house. The living room enjoys a wood burning fireplace, front facing picture window and is open to the dining room.
Step out onto the deck from your eat-in kitchen and enjoy the fabulous .17 acre fenced yard. There are three bedrooms, one with a private half bath.
The sun streams in through the front of the house including the lower level. This floor accommodates a family room, separate office and laundry.
There are low maintenance features, central air conditioning, irrigation and security systems. The one-car garage is attached and has an electric door and walks out to the back yard.
Perfect for spending extended time. When relaxing at home you may forget that the highway and shops are so conveniently nearby.
- Published in Past Property Listings
15 Butterworth Road Beverly, MA
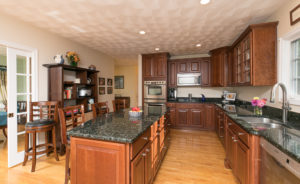
This property sold December 2020.
Looking for space? This home has it! Tucked away in a North Beverly neighborhood with access to commuter rail and shops nearby. City owned land behind and Norwood Pond nearby offers peaceful privacy, while only needing to maintain a manageable .26 acre yard. The back of the lot is bordered with trees.
The primary portion of the house has a large living/family room and 3-season room that both have glass doors that lead out to the generous deck. The eat-in kitchen includes granite counters, an island with breakfast bar stainless steel appliances and warm cherry cabinets. There is a fireplace and pocket doors in the dining room.
On the second floor both the main bedroom suite, and a second bedroom enjoy private full baths and walk-in closets.
The one bedroom, in-law apartment with open floor plan and vaulted ceilings, would also make a fabulous office or work space. This space includes a kitchenette, separate bedroom and full bathroom with a skylight.
There is additional office space on the lower level with a full bathroom and an additional finished room. An expansive walk-up attic is accessed from the windowed second floor hallway.
The use of space can change as needed.
Additional features include hardwood floors, owned solar panels and an attached 2-car garage.
Contact John & Cindy Farrell 978-468-9576
- Published in Past Property Listings
568 Hale Street Beverly, MA
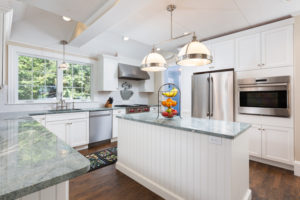
Sold in December 2020.
A stunning renovated Prides Crossing Colonial that retains its classic charm but lives new. A light-filled family room with fireplace connects to an expanded chef’s kitchen complete with luxury appliances. Just off the kitchen is a powder room and laundry, and access to a large, maintenance-free deck that overlooks a manageable fenced-in yard. Formal dining room with bay window and window seat. Hardwood floors throughout.
Beautiful master bedroom and en suite bathroom with plank tiles, radiant heat, glass enclosed tiled shower, and a double vanity. Two additional bedrooms and another full bathroom provide plenty of space for family and friends. Office options on first and second floors.
Central air, Kohler whole house generator, and many other recent updates make this house stand out. Detached two-car garage, and shed in the backyard. Moments to commuter rail, and to Beverly Farms village, Landmark School, and Endicott College. Includes West Beach rights.
- Published in Past Property Listings
18 Jewett Street Rockport, MA
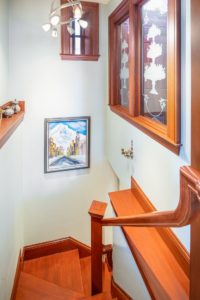
This property sold.
See the aerial video of 18 Jewett Street and it’s location.Own the Carnegie! Built in 1904 to house the Rockport Public Library. Town Center, Beach Access, Water Views! The current owners bought this historic property from the town and carefully renovated and restored it, creating an outstanding and stunning residence.
Built from local granite with Greek Revival detail. As soon as you arrive, you know this home will be significant and memorable. The impressive Rotunda with the original terrazzo tiled floor sitting beneath the detailed dome, is highlighted by the tall columns renewed with Canadian pine. This area allows for an impressive entrance, central reception area and an excellent open floor plan. The community rooms sit adjacent and open to the Rotunda. There is a tiled vestibule with French doors and an etched window acquired from a Palm Beach estate, that delivers light to the stairwell.
The kitchen is well designed and equipped with a granite island/breakfast bar and ample cabinetry. The intricate marble mantel from Italy, surrounding the fireplace immediately catches your eye when you enter the living and dining rooms. Glass doors open to the granite patio. A perfect spot to enjoy coffee, the water views and town activity.
Dappled with sunshine, the first floor master bedroom with a beautiful granite wall, has an extraordinary spacious bath with marble floors, a tiled walk-in shower, soaking tub and two separate onyx sinks. This floor has an additional en-suite bedroom and powder room.
On the lower level from the Cleaves Street entrance is an inviting mud room with French doors that open to the family room. There’s a third en-suite bedroom, separate laundry room with cabinets and sink and an additional half bath. There is also a studio/office and access to the heated garage.
Live on Cape Ann in an excellent location in Rockport, with easy access to Front Beach, town businesses and restaurants and the commuter rail to Boston. Right around the corner from the Shalin Lui Performance Center.
Updated August 2020
- Published in Past Property Listings
159 McKay Street Beverly, MA
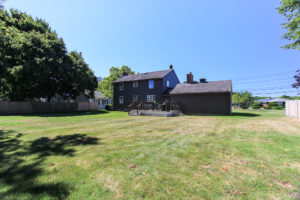
Sold in October 2020.
Warm and welcome, this well-kept home is in an excellent location in North Beverly. Carefully maintained over the years by the current owners.
Traditional Colonial style home with a family room added adjacent and open to the kitchen. This comfortable room has built-ins that include a cedar chest, fireplace, high ceiling, a skylight and a glass door that leads out to the deck. The kitchen is large enough for eat-in dining and there is a separate dining room as well. The living room has a fireplace and there are hardwood floors throughout most of the house.
On the lower level are two additional finished rooms and a full tiled bathroom. One can be used as a second family room, home office, or both and has the third fireplace. The other room is tiled and is currently used as an exercise room.
Additional features include central air conditioning, automatic attic fan and an irrigation system. Fabulous, sunny and level .38 acre yard. Easy access to Beverly shops, commuter rail stations, Beverly Golf & Tennis Club and the Cummings Center nearby.
- Published in Past Property Listings

