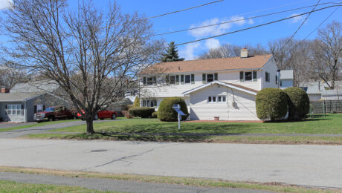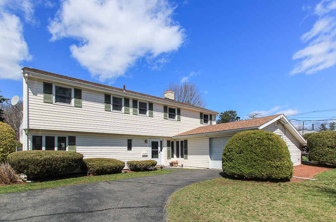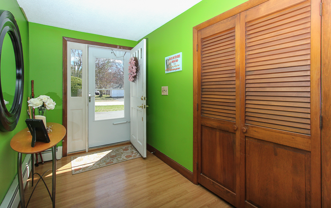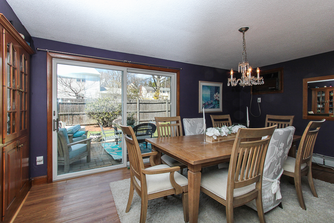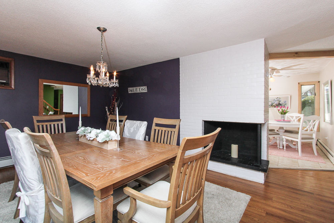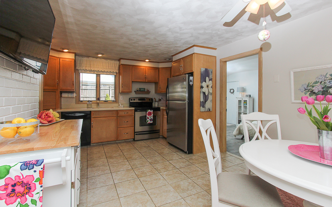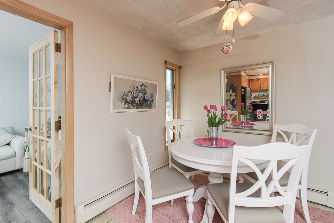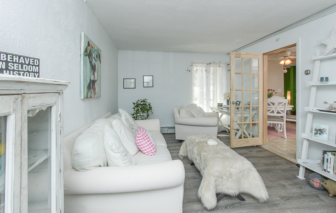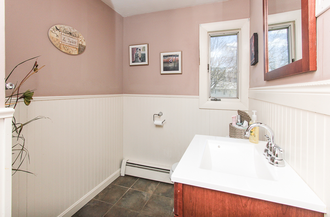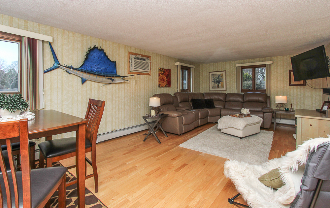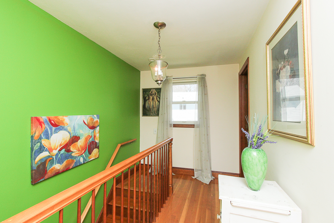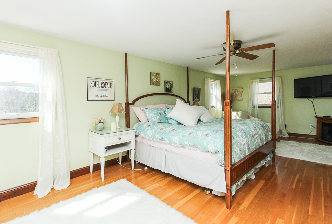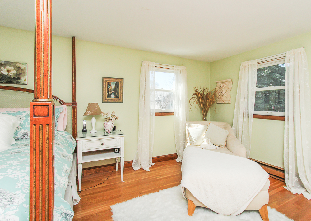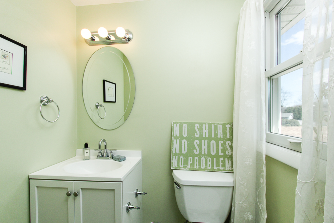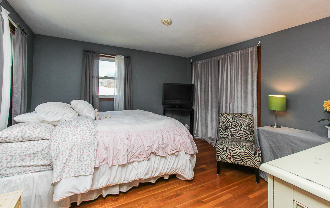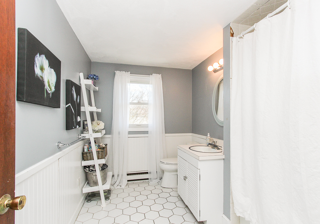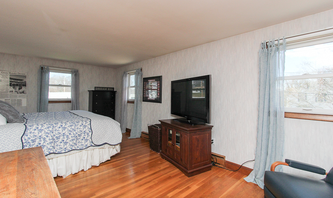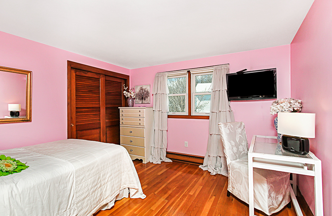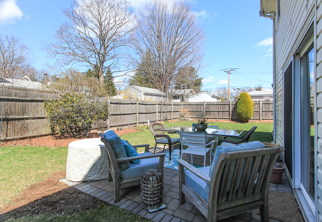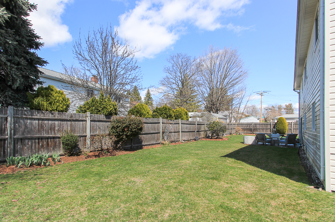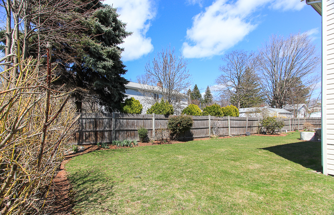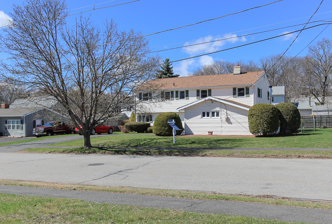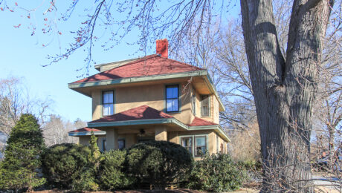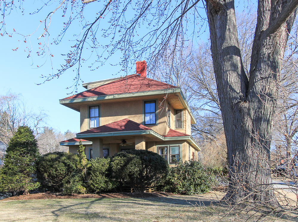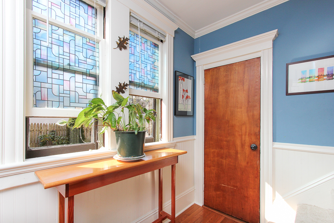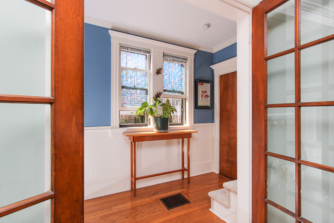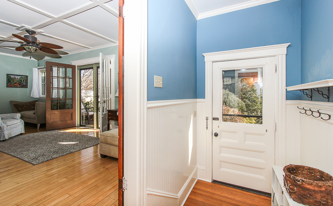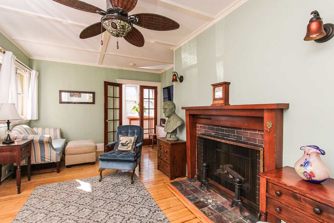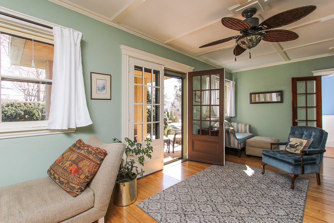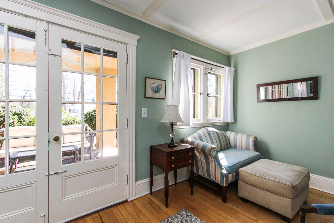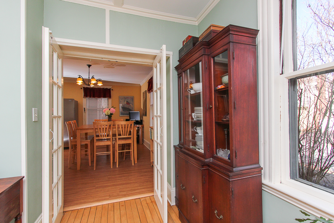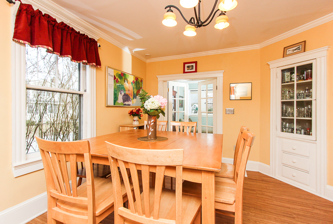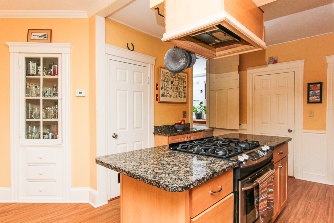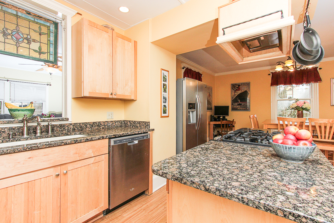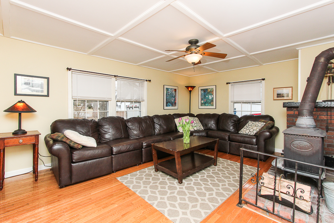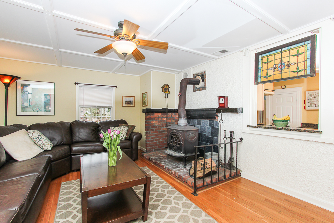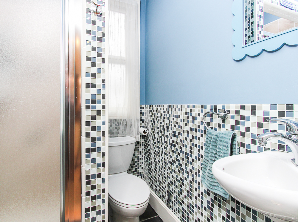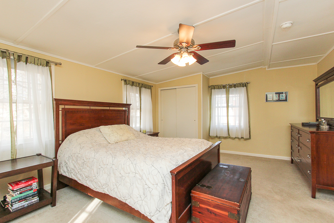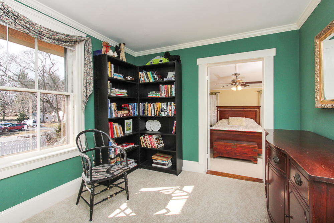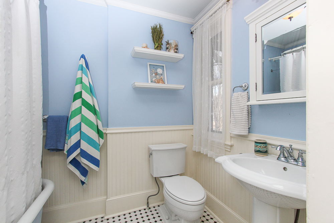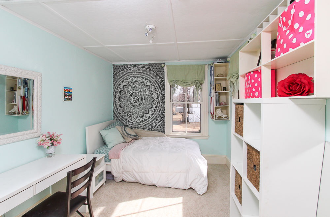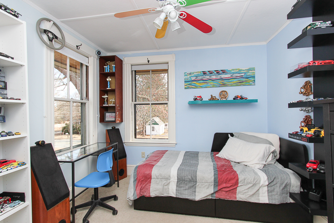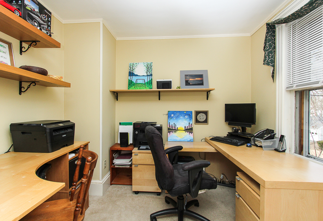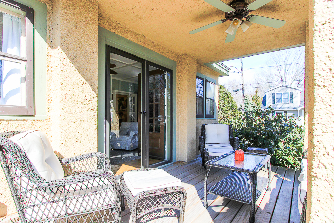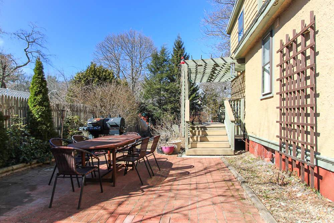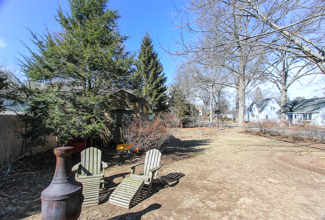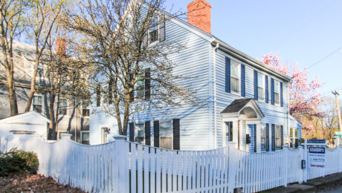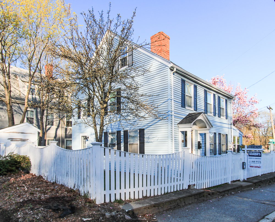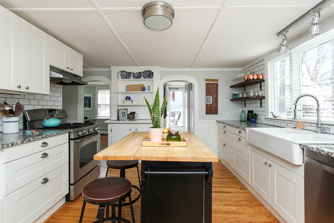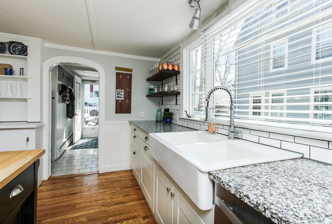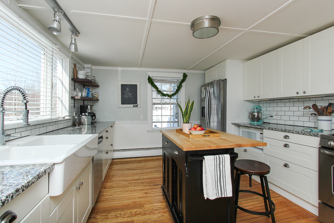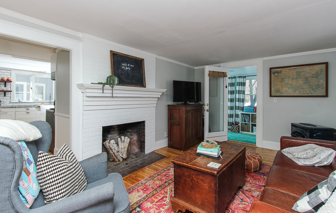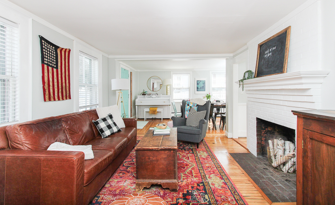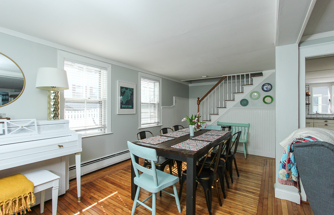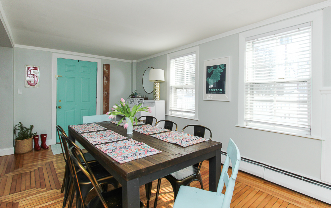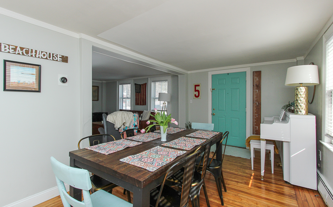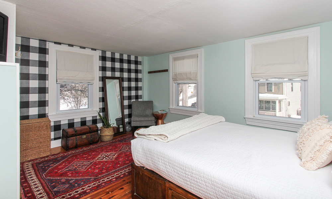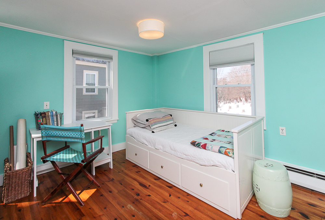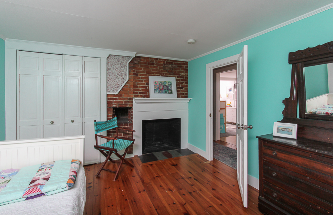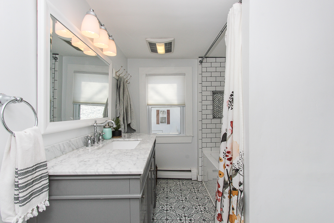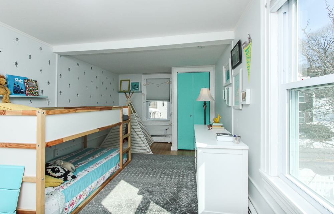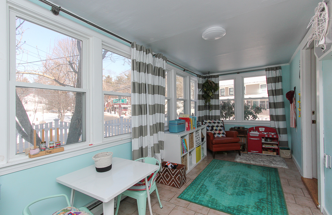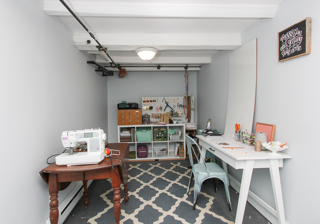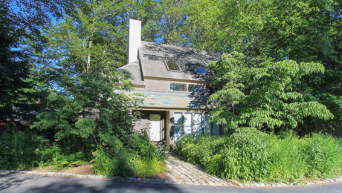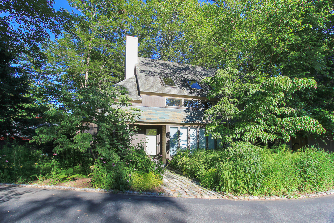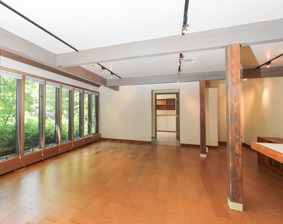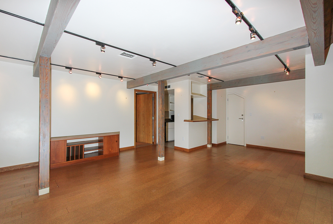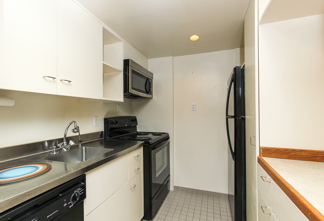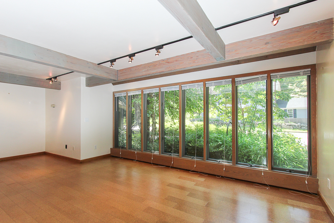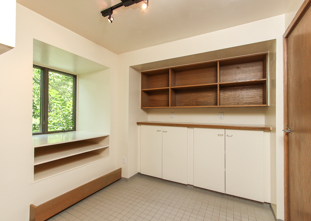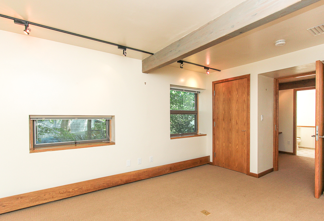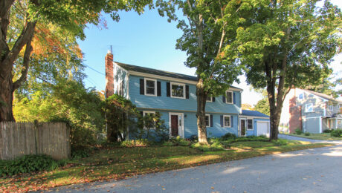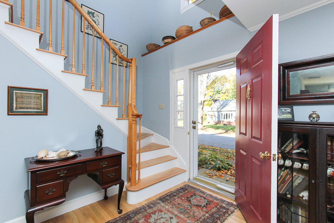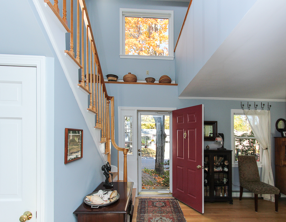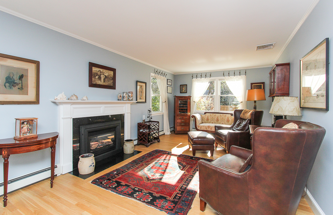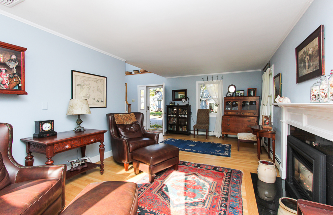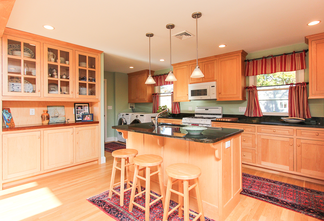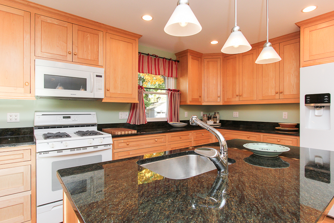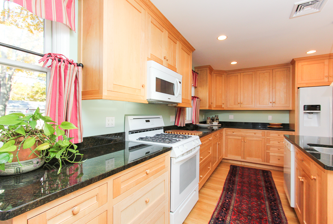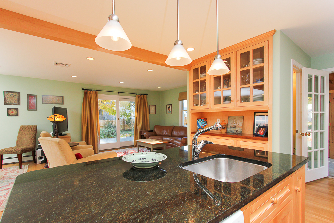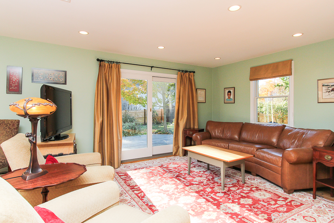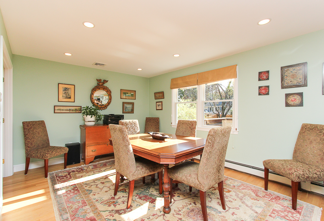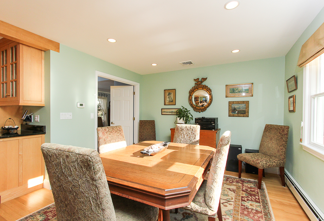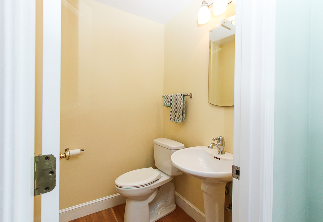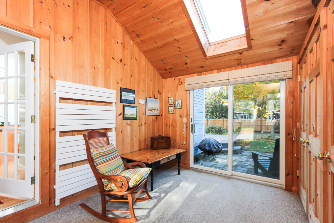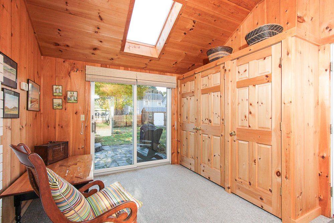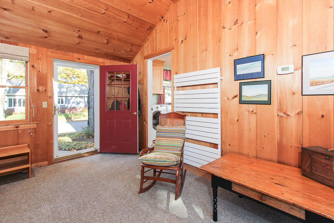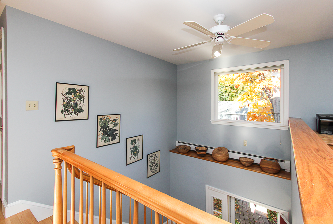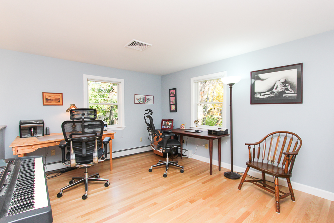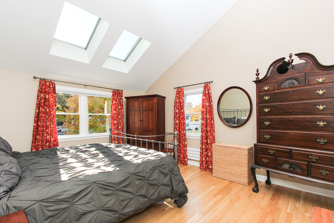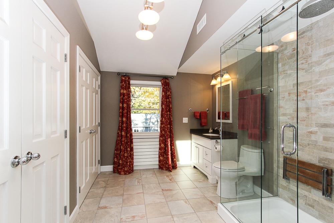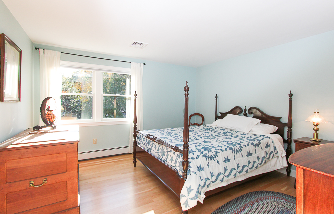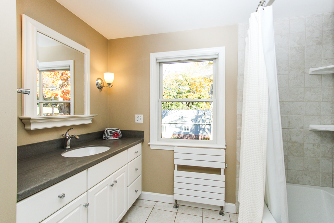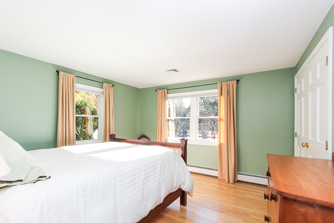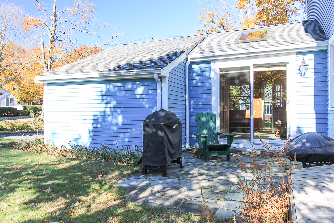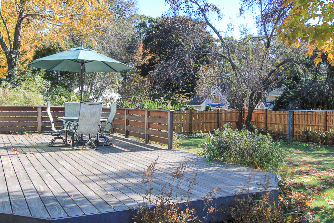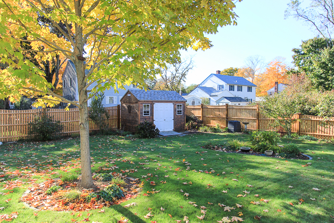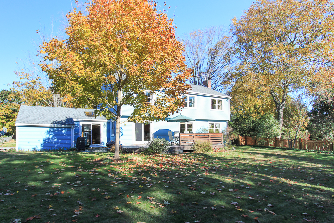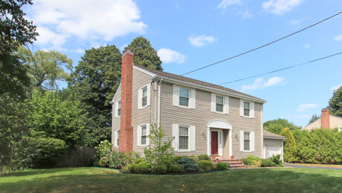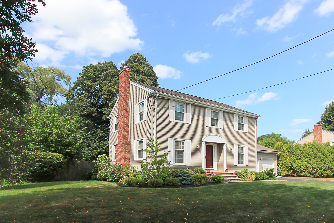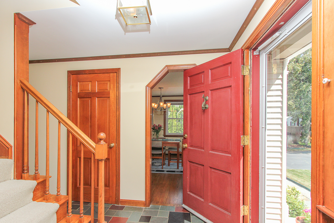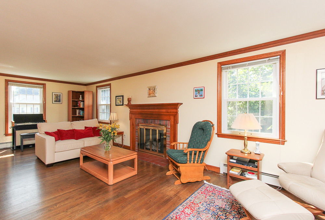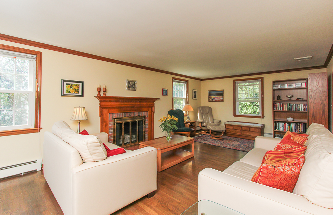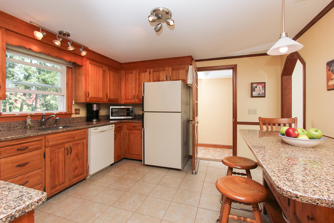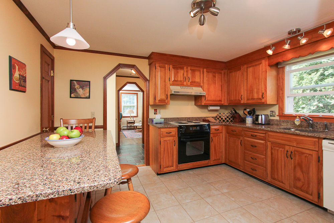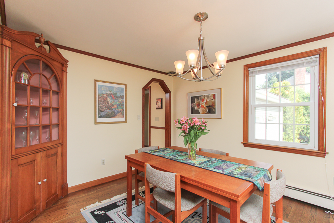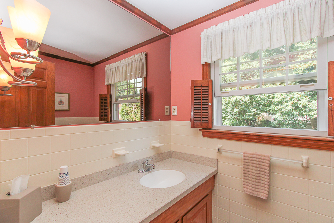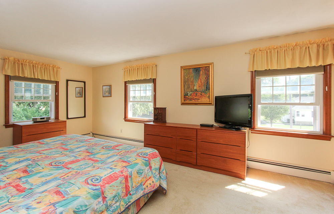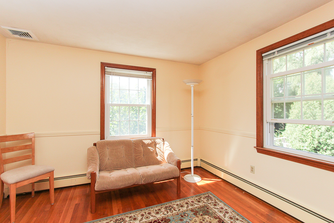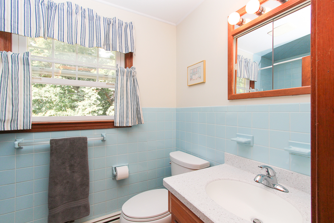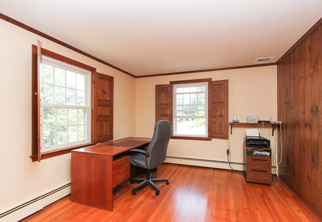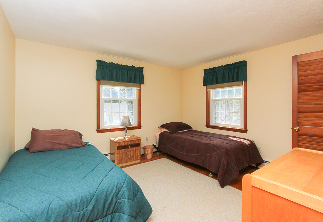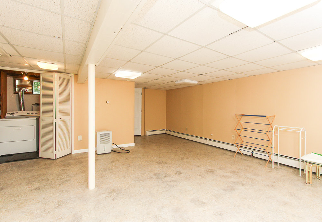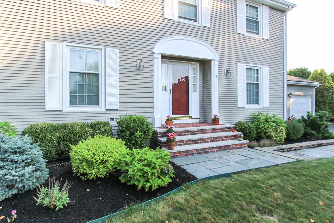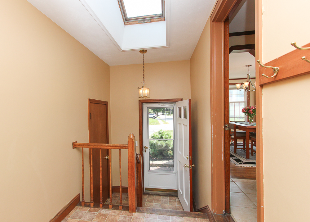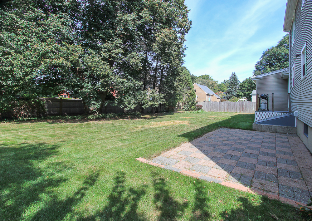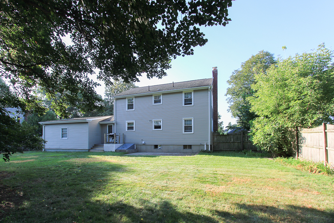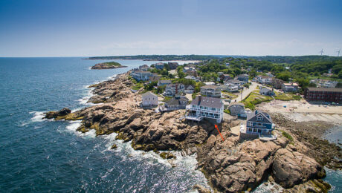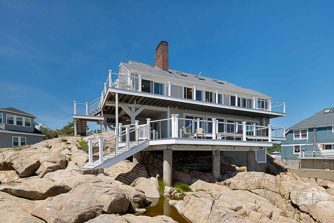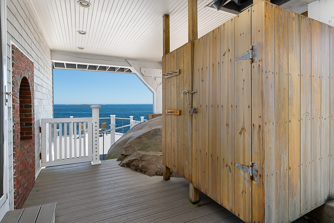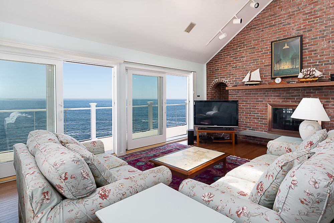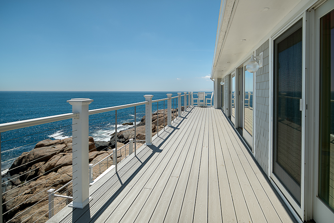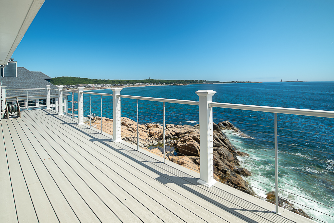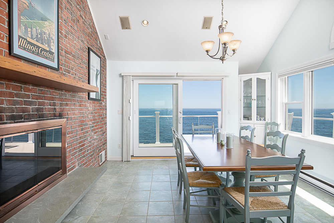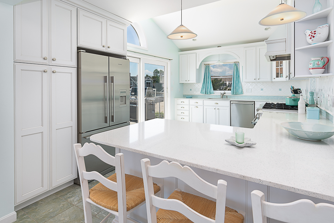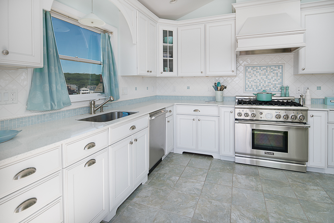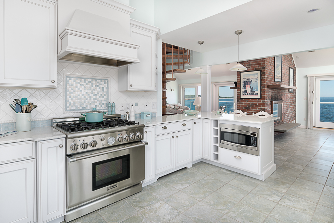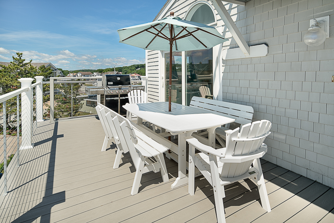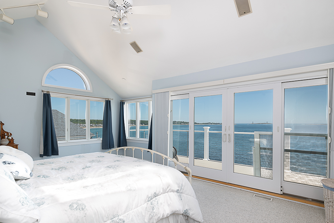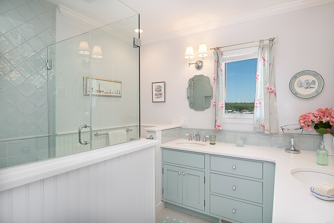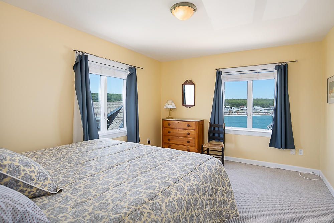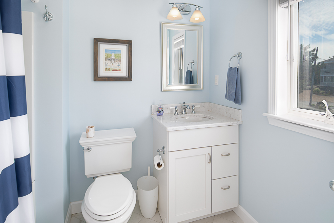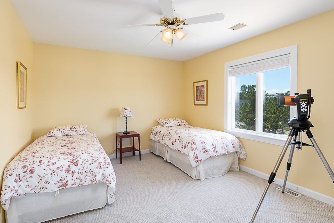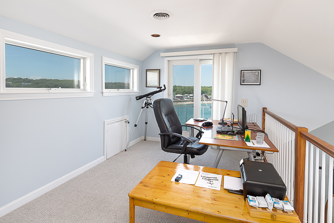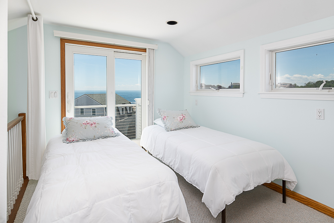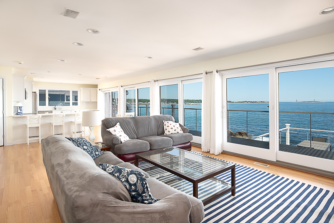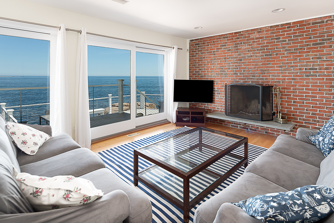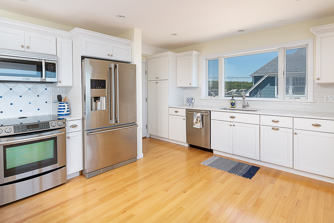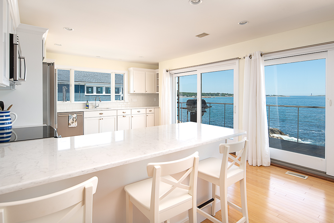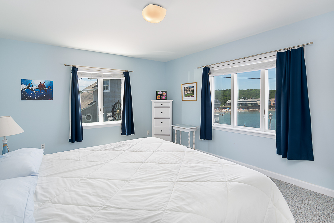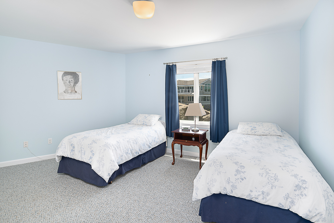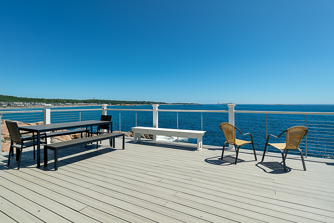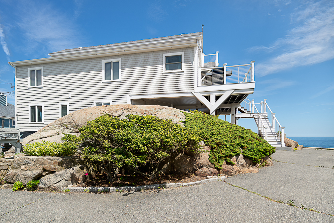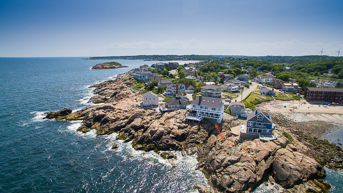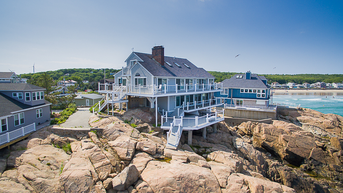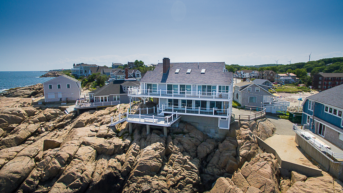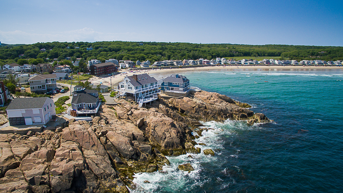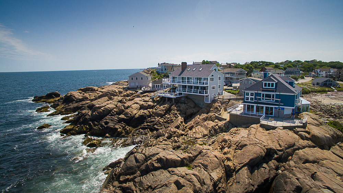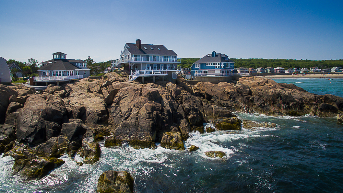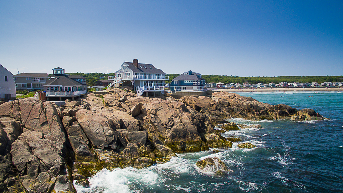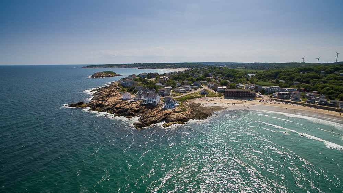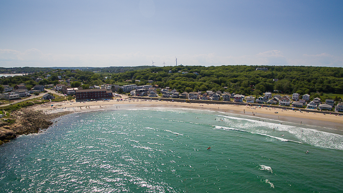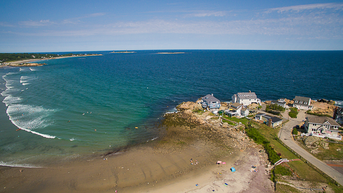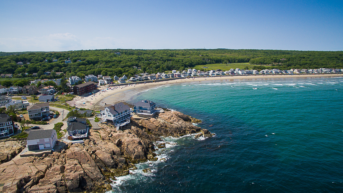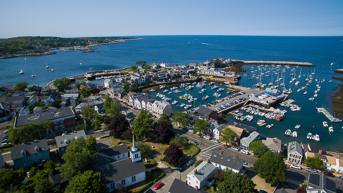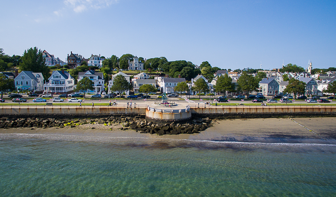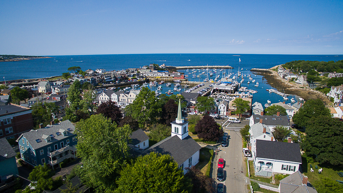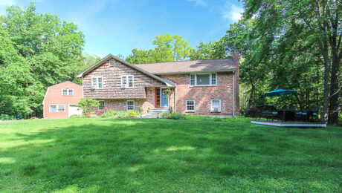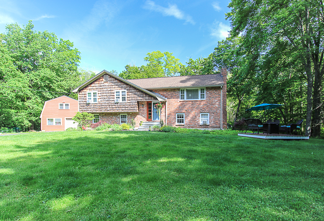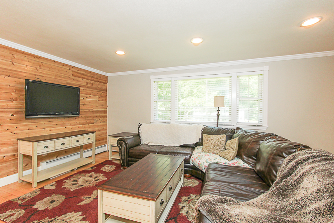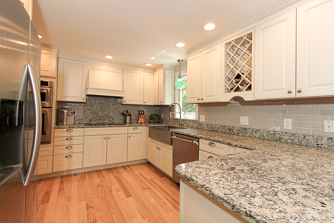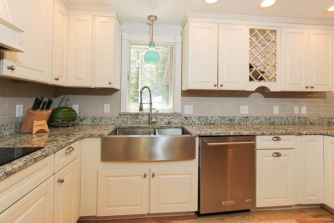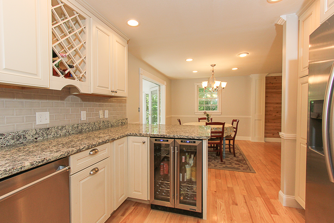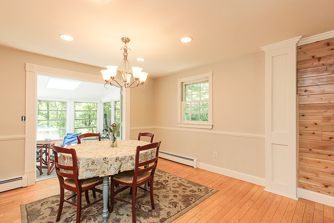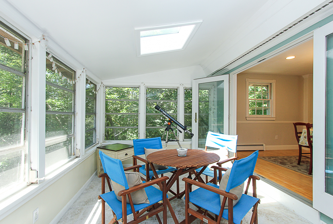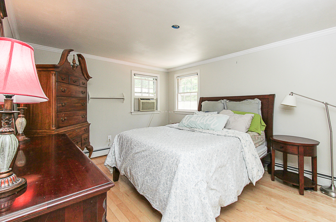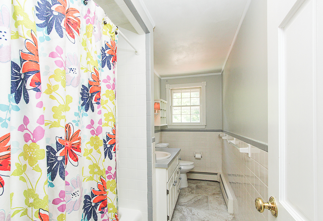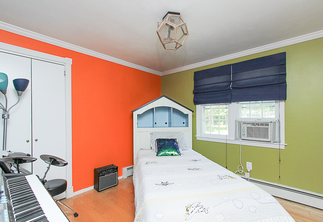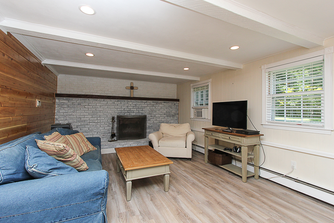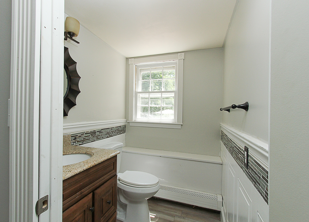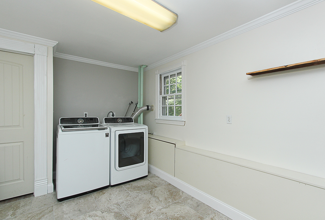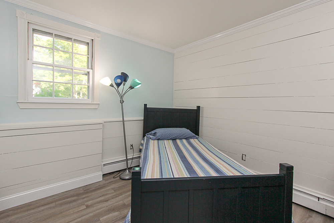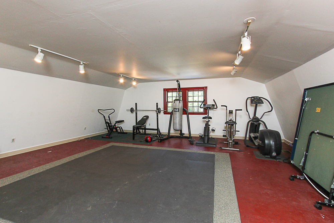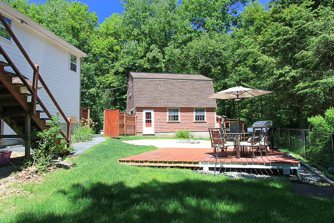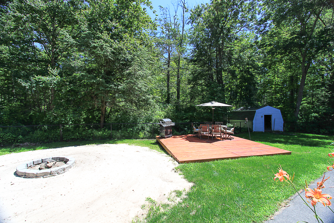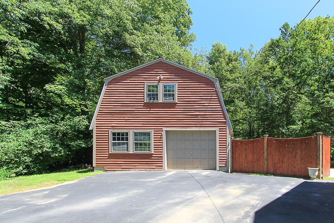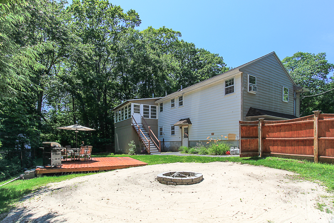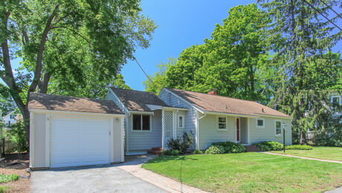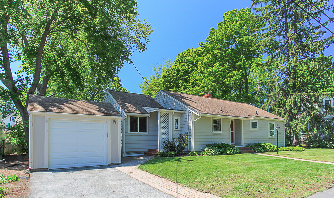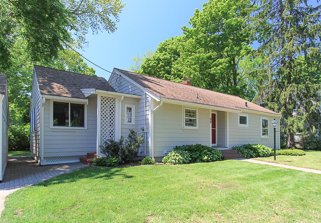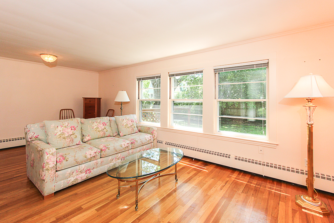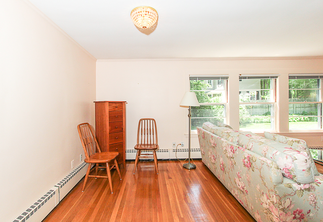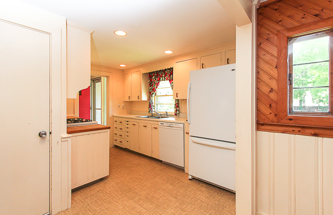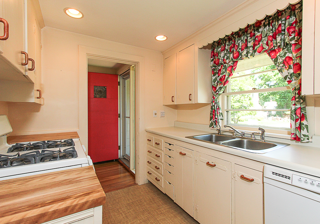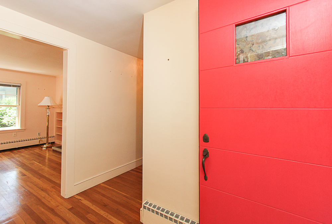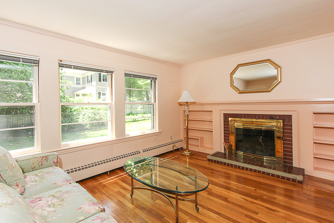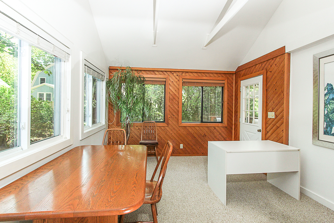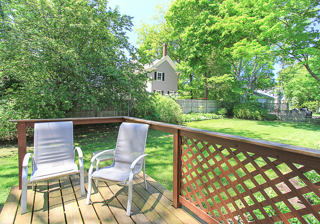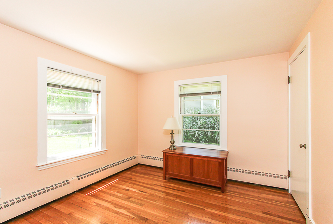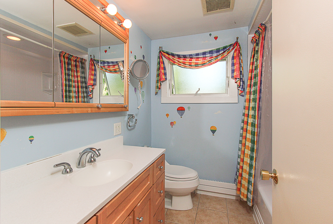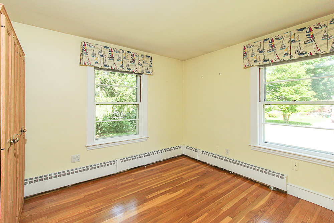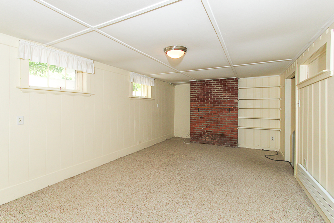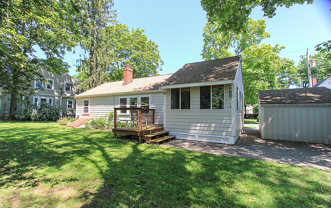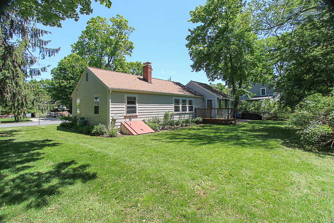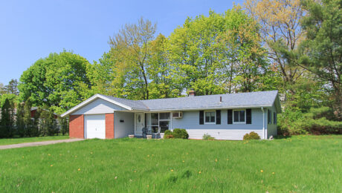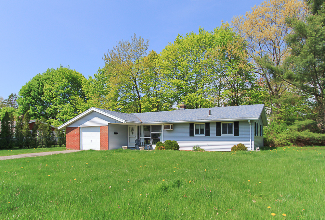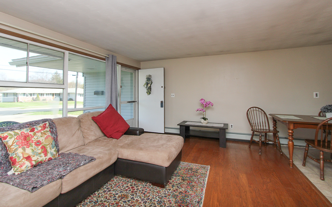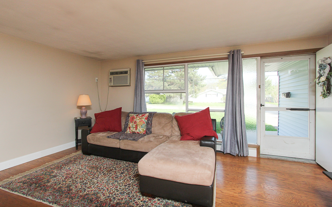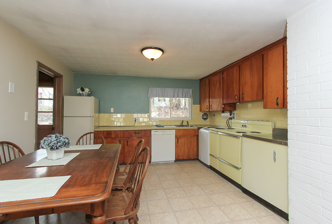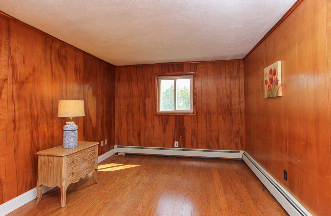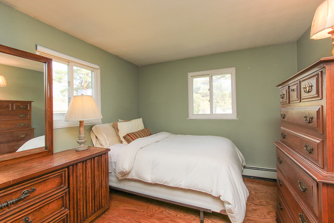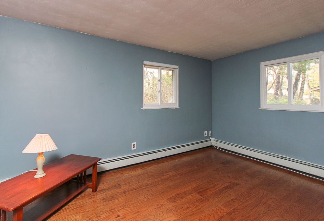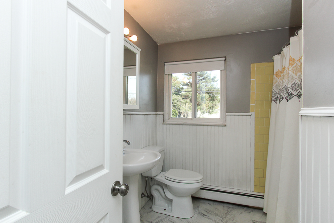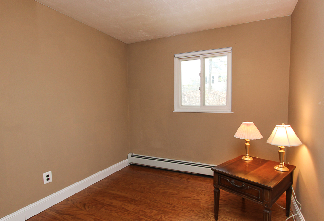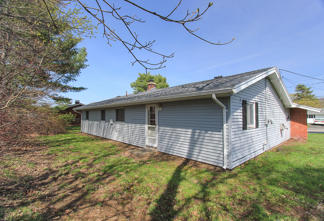3 Reed Road Peabody, MA
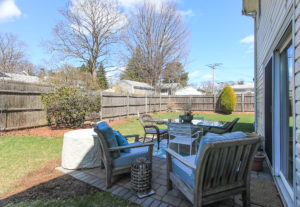
Great location in The Ridgefield at Peabody Development. Originally a ranch style home, now transformed into a spacious 2,684 SF colonial. Large front to back living room with two seating areas and wet bar. The kitchen is eat-in, with an additional combination sitting room, mudroom that leads to the 1-car garage. The dining room has a fireplace and sliding glass door that lead out to the patio and .23 acre yard. This home has 4-5 bedrooms, with one currently used as an office on the first level, adjacent to a full bath. First floor laundry.
Easy access to both Routes 128 and 95. This neighborhood sits comfortably between Brooksby Farm and the North Shore Mall. Just about 18 miles North of Boston.
Peabody Massacusetts was rated #5 in Realtor.com’s Hottest Zip codes for 2018.
See the listing details for 3 Reed Road Peabody, MA.
Contact John & Cindy Farrell to see this home
- Published in Past Property Listings
25 Porter Street Wenham, MA
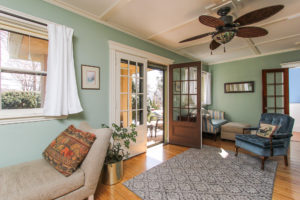
Sold August 2019. See homes currently on the market in Hamilton and Wenham, MA.
Feel the quality, and the time period, of this American Foursquare, circa 1910, with it’s solid feel and interesting architectural detail. Believed to be a Harris Brothers home.
Enter the foyer and into the sunny living room with three sets of glass doors, ceiling fan and a fireplace. Fabulous doors and windows open to the broad covered front porch with ceiling fan. An inviting place to relax, making this a perfect time of year to move into this home.
Large updated and open kitchen with spacious dining area. The family room addition, with wood stove, sits beside the kitchen and has access to the deck, patio and .29 acre yard.
The current owners have reconfigured the 2nd floor, and added office space. There are two full baths, one on each floor. They have also updated the electrical system, heating, and hot water. There is a newer roof and the welcome addition of central air conditioning. Finished bonus space on the 3rd floor with access from the central sitting room.
Excellent in town location on a generous corner lot. Enjoy living where you have easy access to commuter rail and downtown, restaurants, parks, and businesses. Also enjoy access to North Shore and Cape Ann resources and activities, including well known Crane Beach.
Contact John & Cindy Farrell 978-468-9576
- Published in Past Property Listings
34 Hart Street Beverly, MA – Beverly Farms
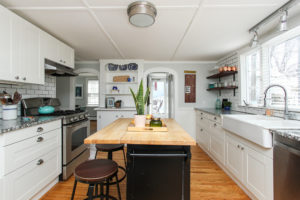
Sold May 30, 2019. See homes currently on the market in Beverly, MA.
Live near West Beach and the downtown area of Beverly Farms! This colonial home has a beach house quality. Perfect for full time living or use as a year round get-away home.
The house has been updated, successfully blending older home character with a renewed style. Ample sun bounces off the hardwood and warm pine floors.
Well done, renovated kitchen with white cabinets, tiled backsplash, granite counters, and stainless appliances. Tiled bath with a contemporary flair. Open living and dining room with both wood burning fireplace and pellet stove. Tiled entries, first floor laundry, walk-up attic and office space on the lower level.
Unburden yourself with yard chores and enjoy a small, manageable fenced yard with just enough room for a seating area, grilling, activity space and storage shed.
Spend time at Dix Park, renowned West Beach and the delightful downtown with shops, restaurants, businesses, and commuter rail.
Solar energy panels were installed and they are owned, not leased.
Contact John & Cindy Farrell to see homes on the North Shore. 978-468-9576
- Published in Past Property Listings
557 Bay Road Hamilton, MA – Unit 1
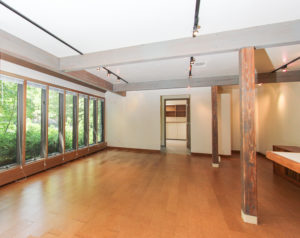 Rented March 2019.
Rented March 2019.
Located on the corner of Bay Road (Route 1A) and Bridge Street in Hamilton, MA. Single level, first floor one bedroom apartment or office suite. Two unit building with the owners residential unit above.
Enter through a tiled foyer with a small studio space off to the left. Large open living room and dining room with large windows running along the front. Small galley kitchen. One bedroom and a full bath with a tiled walk-in shower. Laundry is located in the unit. This space works well for office and studio space. There are two assigned parking spaces. Included in the rental is heat, central air, hot water and electricity. Convenient to Route 128 and commuter rail.
Contact John & Cindy Farrell. 978-468-9576
- Published in Past Property Listings
31 Orchard Road Hamilton MA
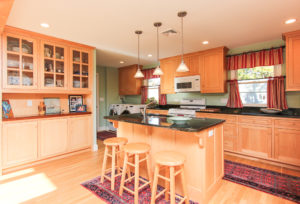 See homes currently on the market in Hamilton and Wenham, MA.
See homes currently on the market in Hamilton and Wenham, MA.
Impeccable renovation! Designed to take full advantage of the sun and natural light from every room.
Enter through the beautiful wide foyer, accented with picture window above and you will immediately know this is not a typical Colonial. Contemporary style with the kitchen, family room and dining room that are all open in the center of the house. The family room has sliders to the deck and the dining room has double doors that open to the foyer. A spacious and inviting front to back living room with gas fireplace is located off the foyer. Breezeway/mudroom with half bath nearby, is beautifully finished and has ample closet space, plenty of room for seating and sliders to the back yard. The impressive kitchen with center island and breakfast bar has maple cabinets, granite and black walnut counters.
On the second floor is an open loft style office, three bedrooms and two full baths. The Master bedroom with vaulted ceiling and skylights has pocket doors that open to a finely finished tiled bath with walk-in shower and radiant heat.
There are striking hardwood floors throughout and the laundry is on the first floor. Additional features include central air conditioning, a Buderus furnace, water treatment system, workshop in the basement, and an attached one-car garage. Newer Roof, siding and windows.
The .23 acre yard is fenced and there is a separate storage shed.
Great neighborhood location. Easy access to in-town businesses, parks and commuter rail.
Contact John & Cindy Farrell 978-468-9576
- Published in Past Property Listings
6 Jenness Street Beverly MA
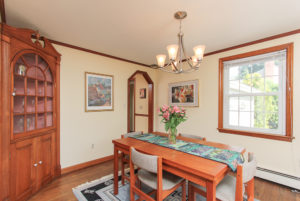 Sold October 24, 2018. See homes currently on the market in Beverly, MA.
Sold October 24, 2018. See homes currently on the market in Beverly, MA.
When you are here, at home, it will be hard to tell you are in the center of all the activity of North Beverly. Fantastic neighborhood on a restful side street near Beverly Golf and Tennis Club, the Cummings Center and Route 128 nearby.
Enjoy spending time in a sunny, inviting, classic colonial accented with warm hardwood floors and wood trim. Large front to back living room with plenty of space for seating around the fireplace and an office or activity area at the end of the room.
A mudroom with skylights and a closet, connects the large two-car garage to the kitchen. The mudroom also has doors that lead to both the front and back yard.
The kitchen has tile floors, dining area and striking granite counters. The dining room is spacious with a built-in corner cabinet. Both rooms have contemporary lighting.
On the second floor are four bedrooms and a full bath. Also allowing for additional office space options.
This home enjoys a finished lower level family room and desirable central air conditioning. The fenced yard has a patio and irrigation is in both front and back.
Contact John & Cindy Farrell to see this home. 978-468-9576
Beverly has so much to offer!
- Published in Past Property Listings
20 High Rock Terrace Gloucester MA
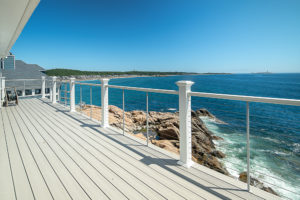 See the video for 20 High Rock Terrace Gloucester, MA.
See the video for 20 High Rock Terrace Gloucester, MA.
Sold August 2018.
“On the Rocks” anchored on Cape Ann granite with views of sandy beaches, rocky coastline, and Rockport’s famous Twin Lights is this outstanding home. Spoil yourself with sun and moon rises throughout the year, unimaginable colors of the changing sea and sky, and the drama of living this close to the ocean.
Contemporary design, currently set up as a two family home, each with a full length deck and windows that face the sea. Ideal as a family compound, condo conversion, rental property, convert back into a single family, or use one unit for separate guest space.
Both spacious units with wood burning fire places have recently updated kitchens and decks and each has an en suite master bedroom. There is an outdoor shower, and parking for guests you may want to welcome to the beach.
Gloucester, North America’s oldest seaport, home to museums, art galleries, dining, sandy beaches and more. Rockport village is just a short drive away. Make this the hub for all of your Cape Ann adventures.
Contact John & Cindy Farrell to see this home. 978-468-9576
- Published in Past Property Listings
84 Old Cart Road Hamilton, MA
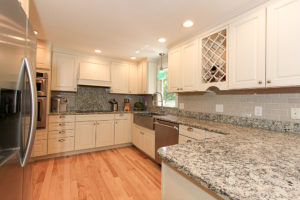 Sold October 23, 2018. See homes currently on the market in Hamilton & Wenham, MA.
Sold October 23, 2018. See homes currently on the market in Hamilton & Wenham, MA.
Tranquil setting near Beck Pond in Hamilton, Massachusetts.
This 1971 raised ranch home rests on a one acre lot at the far end of a circular drive off of Essex Street in Hamilton. Take joy in living in a neighborhood while still being able to enjoy the natural world that abuts the property.
Many recent updates include the kitchen, tile floors in the sun room, and upgraded finishes. The kitchen has popular warm white cabinets, granite counters, stainless steel appliances, recessed and accent lighting. Finer details include wine storage and cooler, breakfast bar and double farmers stainless sink.
The kitchen extends out to the dining room that enjoys glass French doors that lead out to the sun room. This room seems to hover in the landscape and the doors and skylight allow natural light to flow into the dining and living rooms and give an open airy feel.
The master bedroom has a private bath with walk-in shower and in addition to the three first floor bedrooms there is a private office set away from the main living space with a half bath nearby. The family room has a wood burning fireplace and front facing window. The large tiled laundry room has plenty of workspace to accommodate a project room.
In addition to the attached garage with work and storage space, there is a detached garage/barn, or outbuilding with additional garage bay, workspace, storage and a fabulous large heated bonus room above. This room was once used as a music room, it works well for studio space.
Set back off the street with a sunny grassy front yard. The back of the house has been fenced and a deck and fire pit added.
This home has plenty of room to allow for comfortable living. Access to Cape Ann, commuter rail, and Route 128. Not far from the businesses and restaurants on the Essex Causeway or downtown Hamilton.
Contact John & Cindy Farrell to see this home. 978-468-9576
- Published in Past Property Listings
22 Hamilton Avenue Hamilton, MA
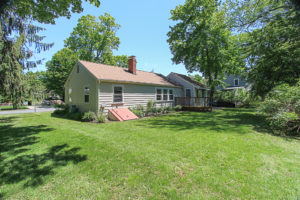 Sold for $407,500 July 20, 2018
Sold for $407,500 July 20, 2018
See homes currently on the market in Hamilton and Wenham MA.
Picture perfect ranch style home in an excellent downtown neighborhood of Hamilton, MA. Enjoy single level living just a few blocks from the commuter rail, in-town restaurants and businesses.
This home sits on a level .18 acre yard. There are hardwood floors throughout most of the house. The combination living and dining room enjoys a picture window overlooking the back yard, built-in shelves and cabinet and a wood burning fireplace. Off of the kitchen is a family room or office with a high ceiling and access to the back yard.
The bathroom has been renovated and radiant heat was thoughtfully added. On the lower level is a large finished room with wall to wall carpet and closet space. There is plenty of storage with a walk-up attic accessed from the front hall.
Additional features include whole house water treatment system and a one-car garage with electric door.
The owner had plans drawn up to expand the house.
This home is also convenient to parks, schools and the Hamilton Wenham Regional Library.
Contact John & Cindy Farrell to see this home. 978-468-9576
- Published in Past Property Listings
12 Grove Street Danvers, MA
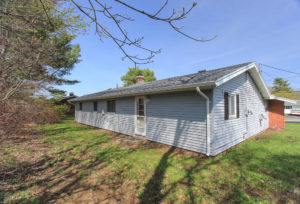 Sold for $378,000 July 20, 2018.
Sold for $378,000 July 20, 2018.
See homes currently on the market in Danvers, MA.
Fantastic location for this single level home in a large neighborhood of similar style homes. Built in 1959, this home has been cared for by the same family for many years. There are six rooms, three bedrooms one full bath and wood flooring.
The kitchen is spacious with a dining area and is open to the living room with a large picture window that looks out to the .23 acre yard.
There is an additional room off the kitchen that was used as a family room with access the garage and a door to the back yard. This room would make great office space.
Most of the land is in front of the house setting the home away from the street. Just in time to sit on the front patio, enjoy the summer and watch the neighborhood activity. Attached one car garage. Updates include a Buderus heating system, roof and newer windows. Decorate this home to make it your own.
Easy access to downtown Danvers, Beverly and Route 128.
Contact John & Cindy Farrell 978-468-9576
Danvers Massachusetts Resources and Activities Nearby
- Published in Past Property Listings

