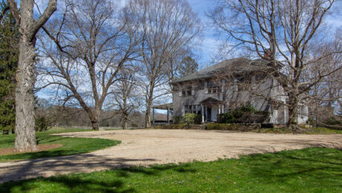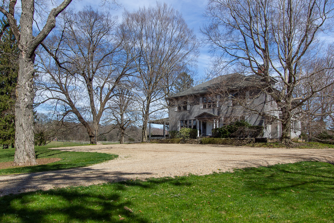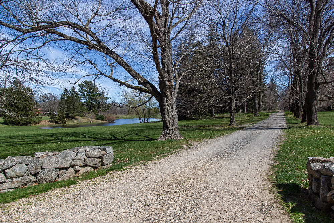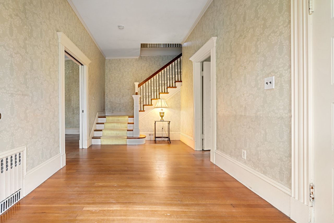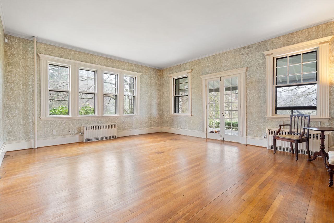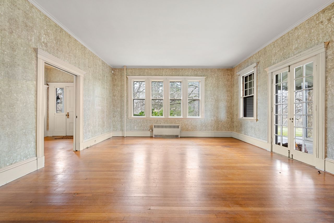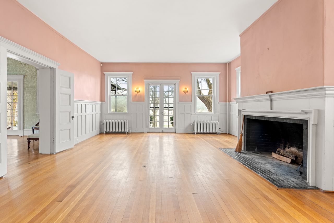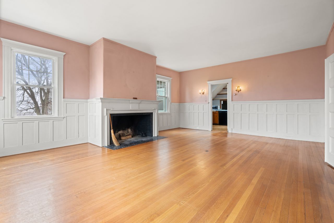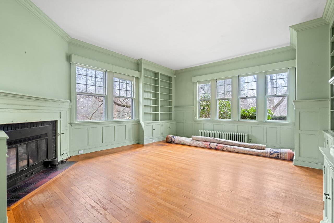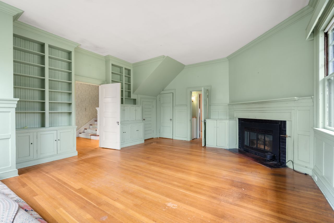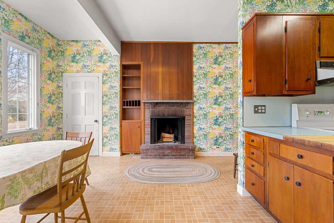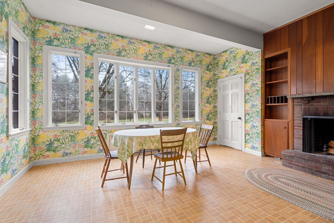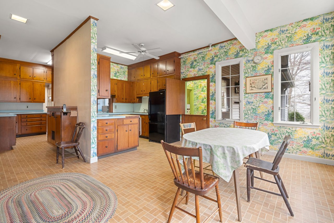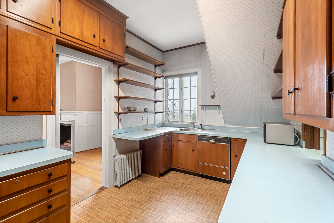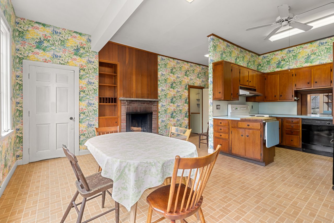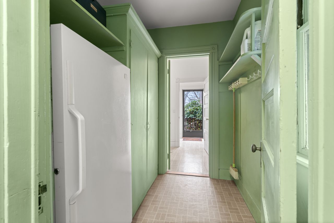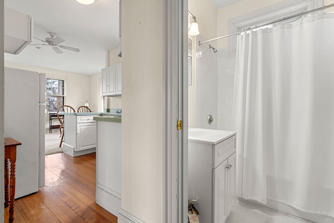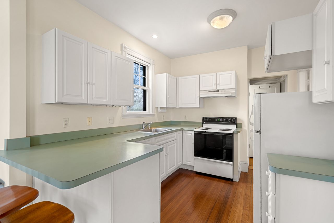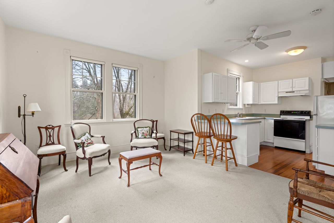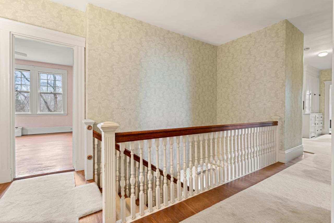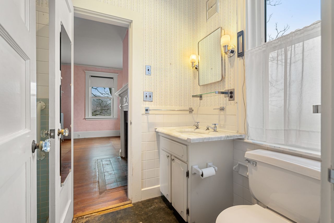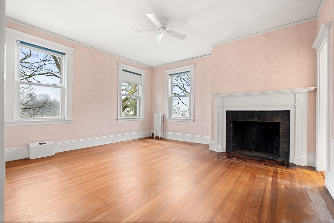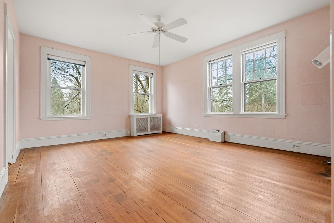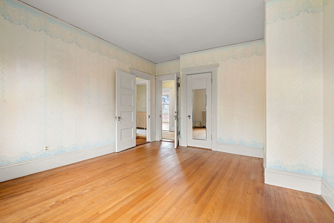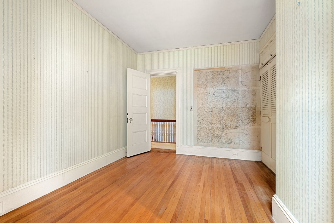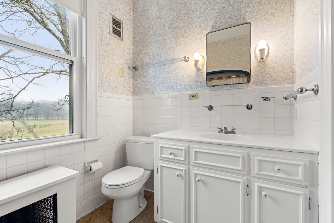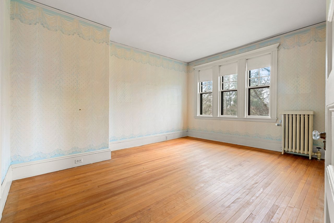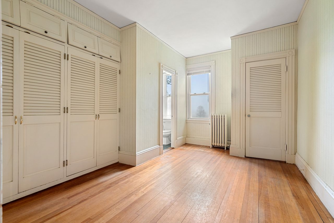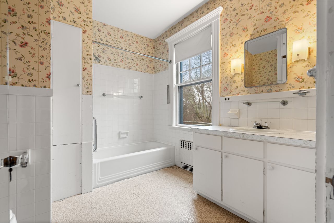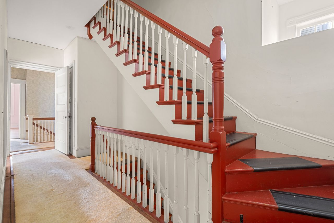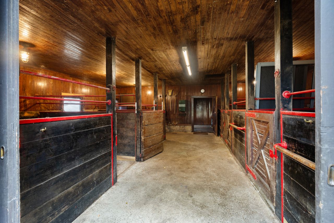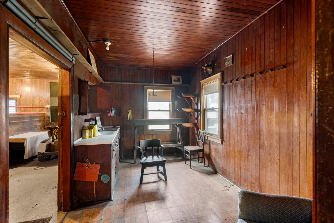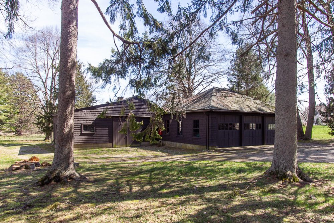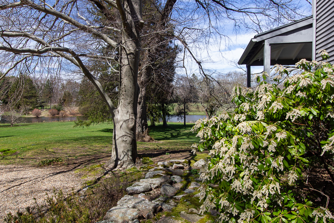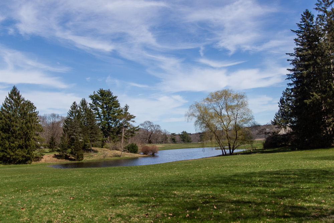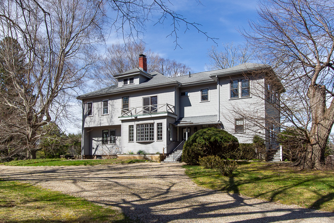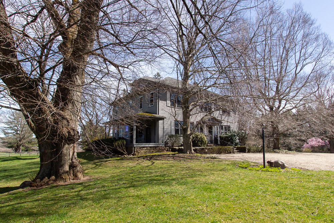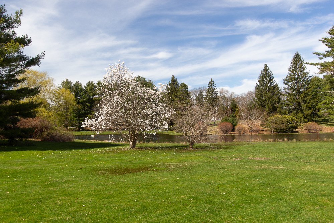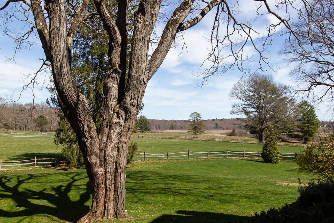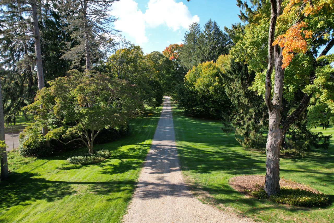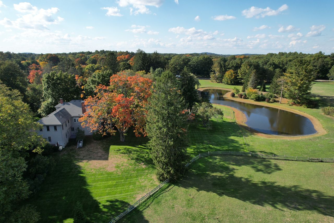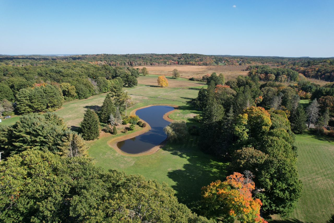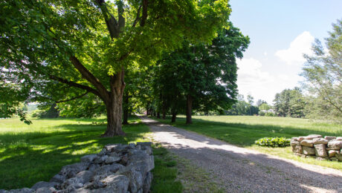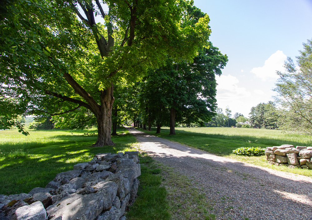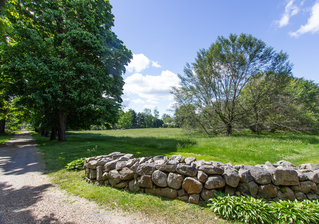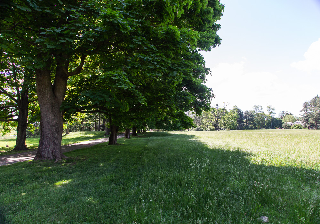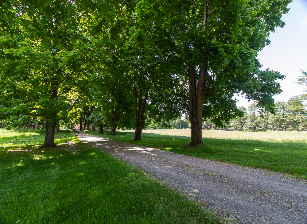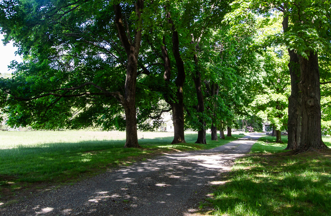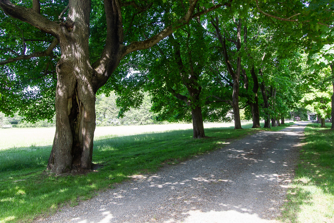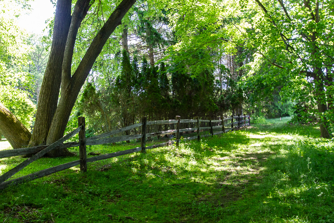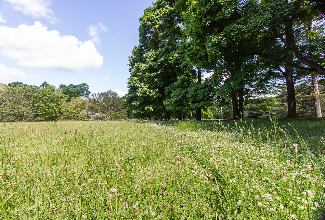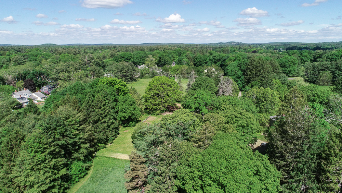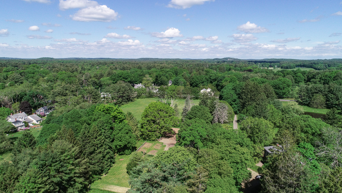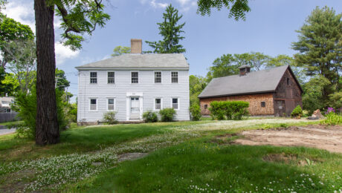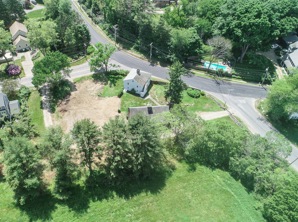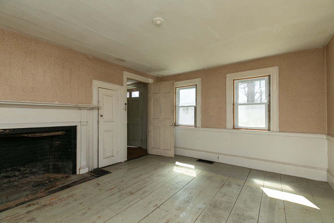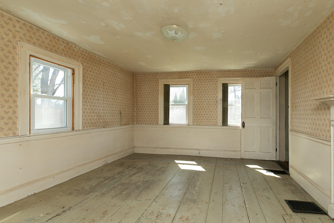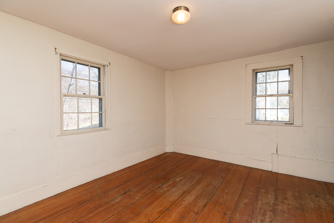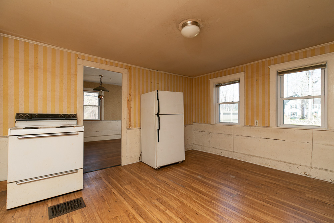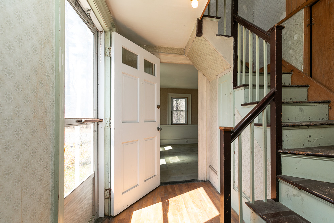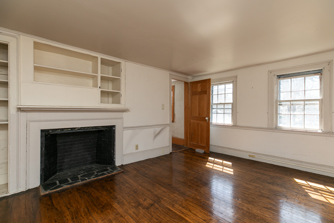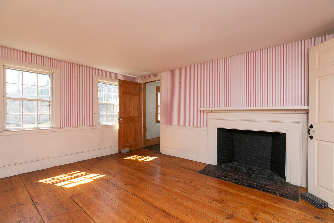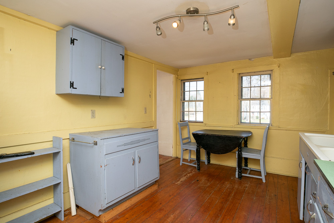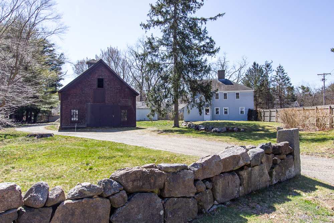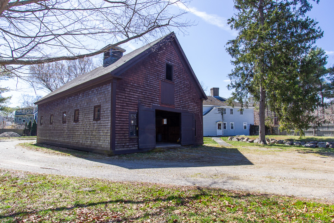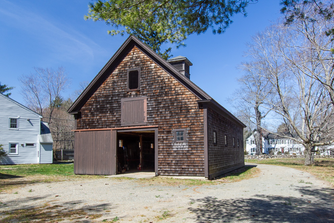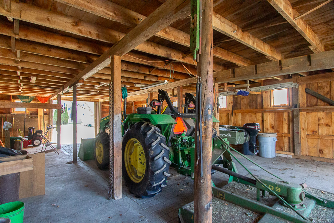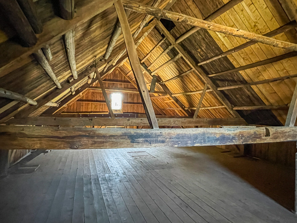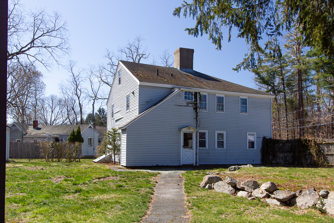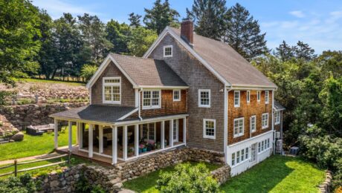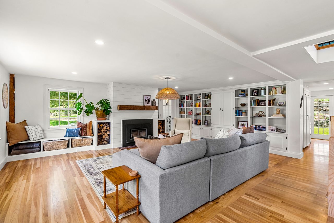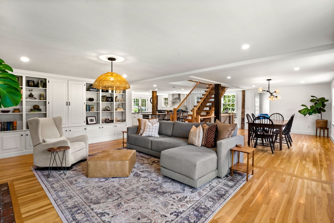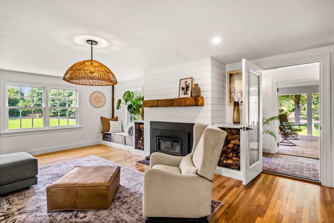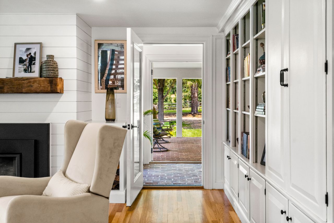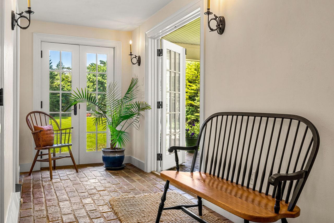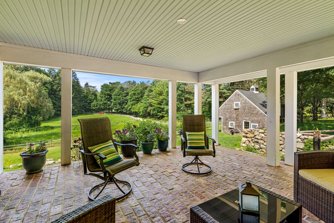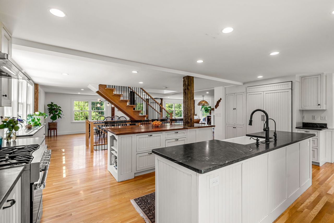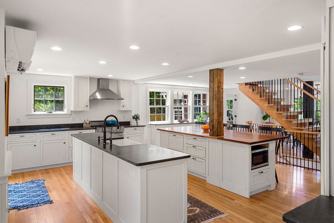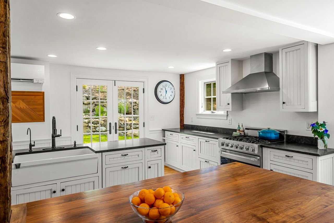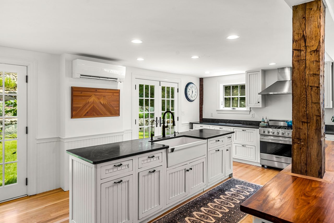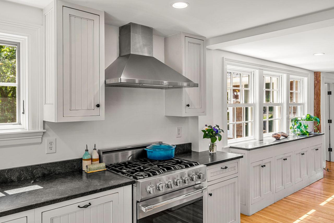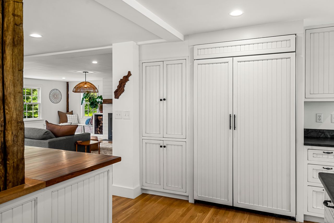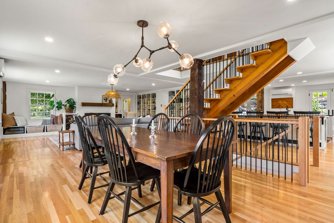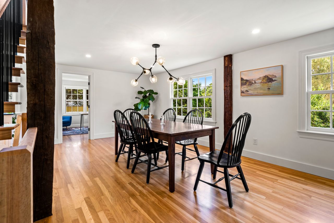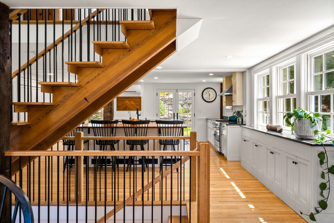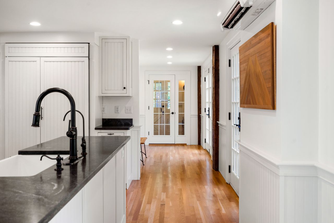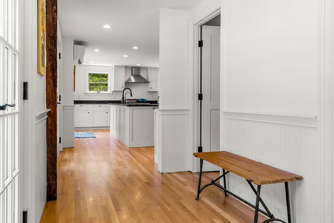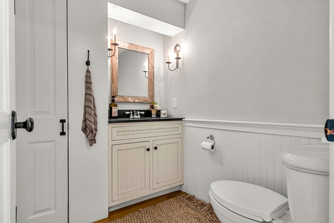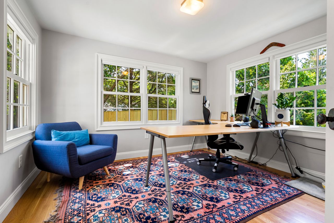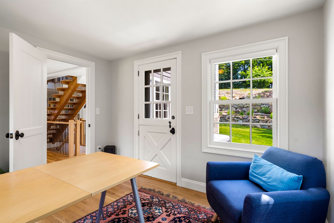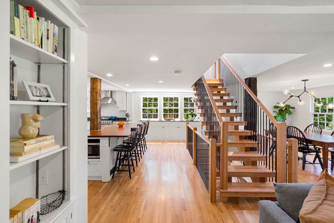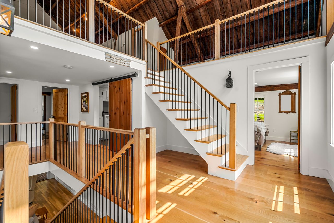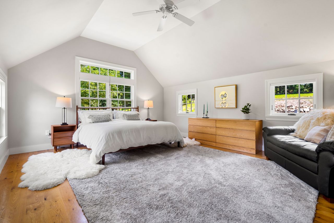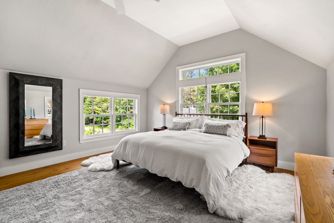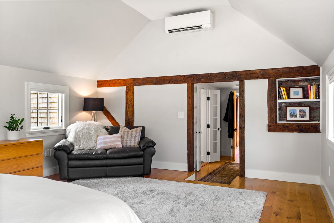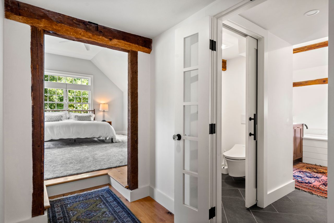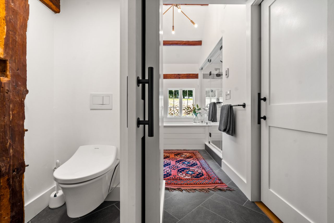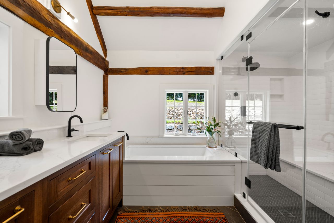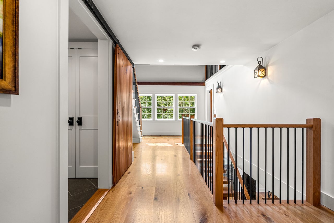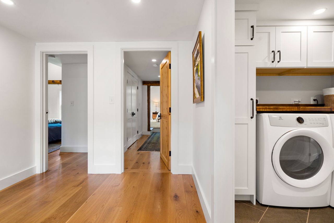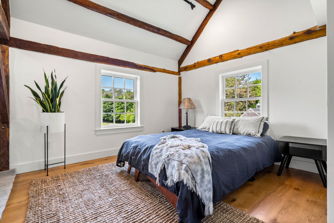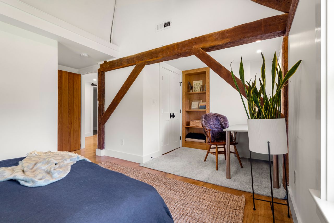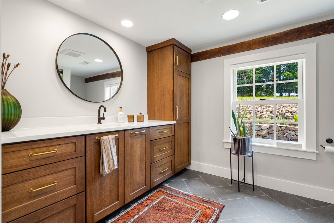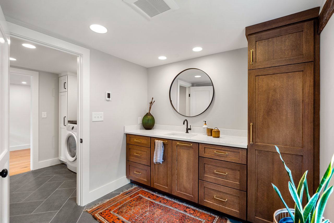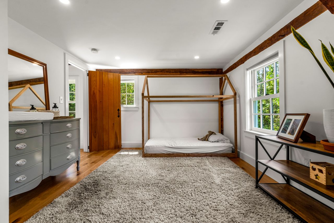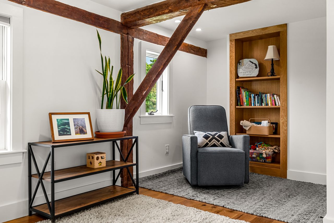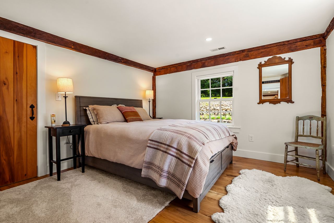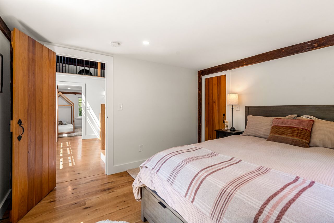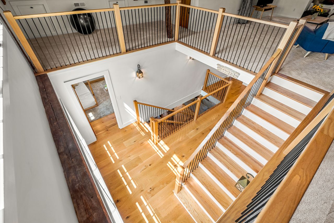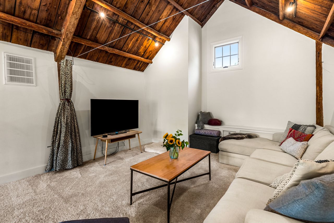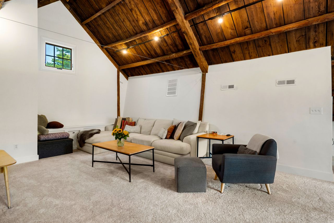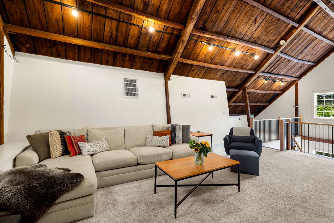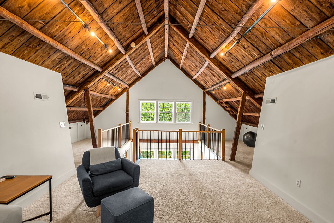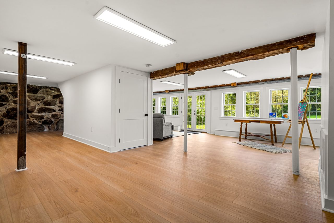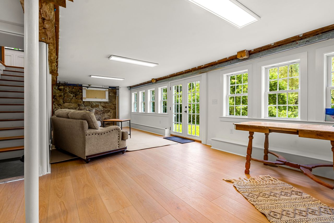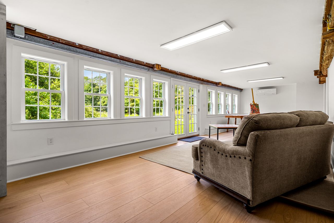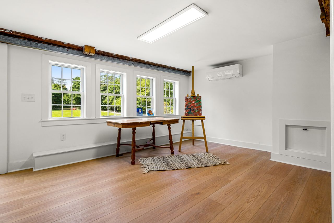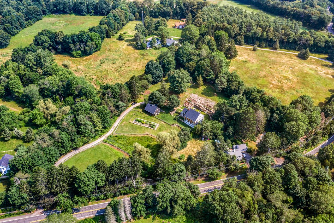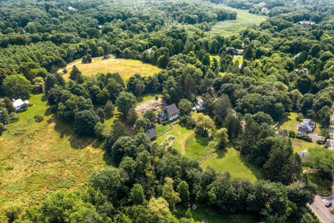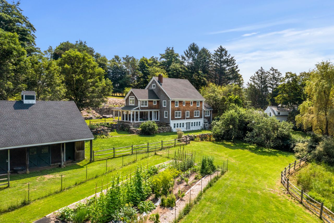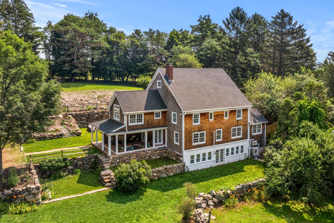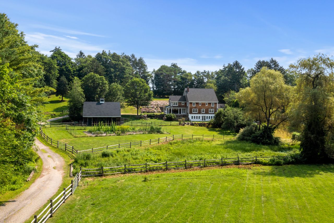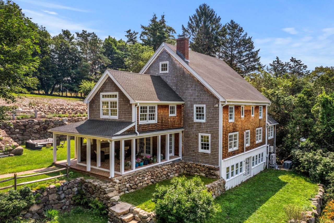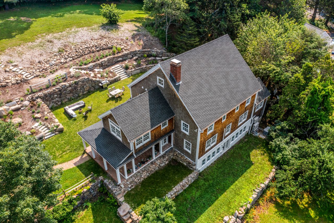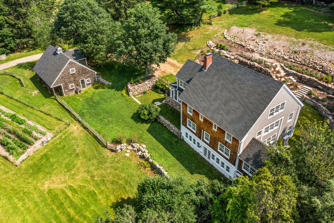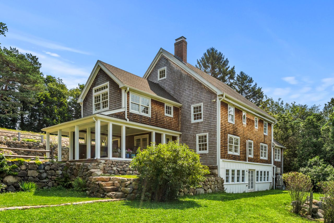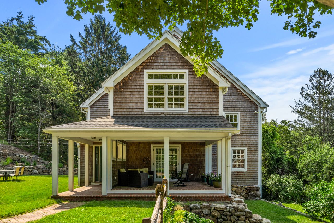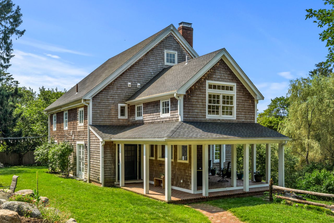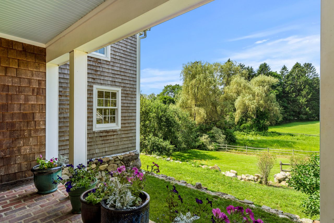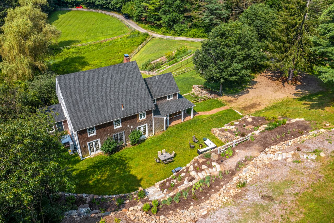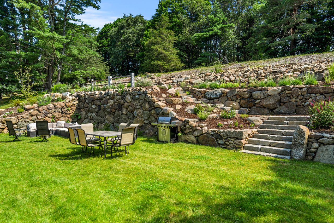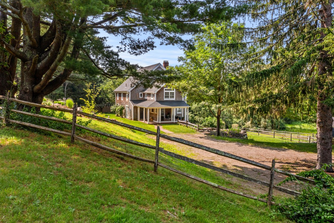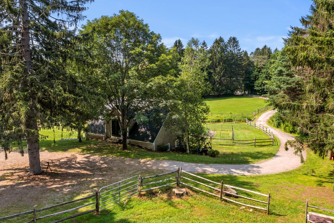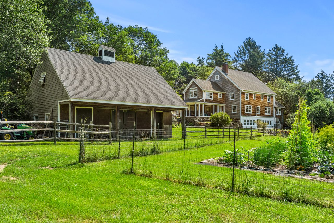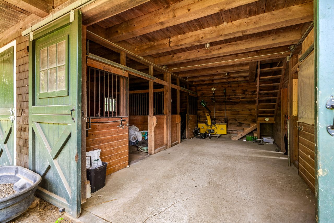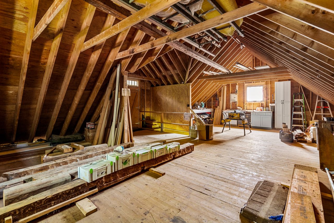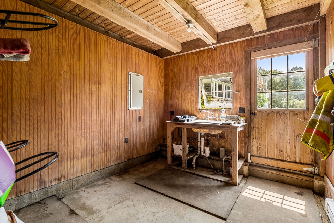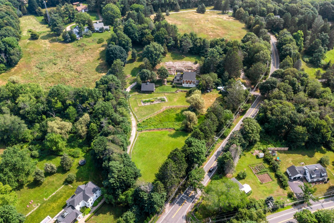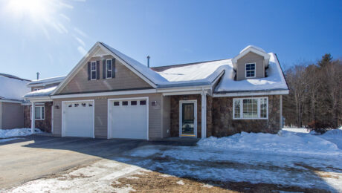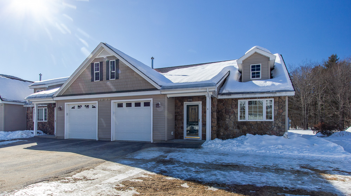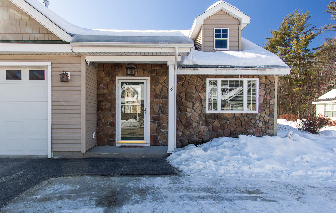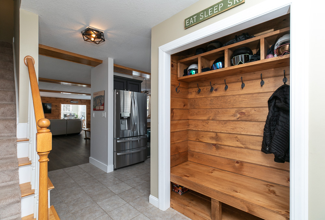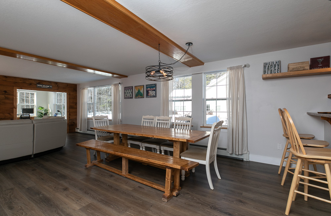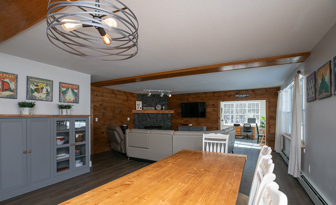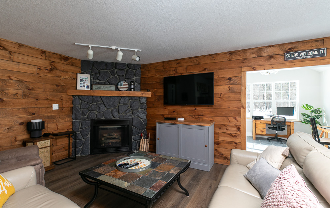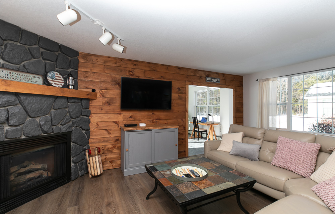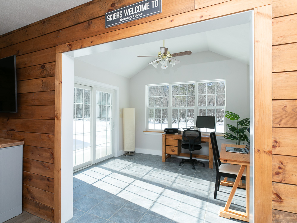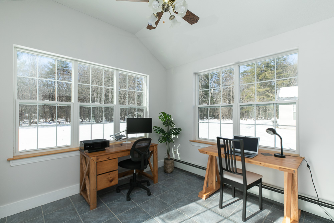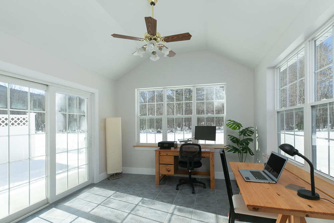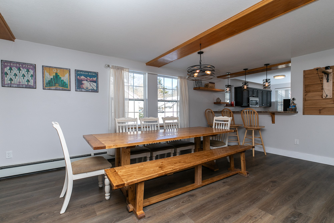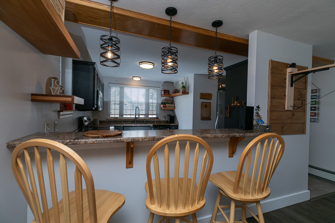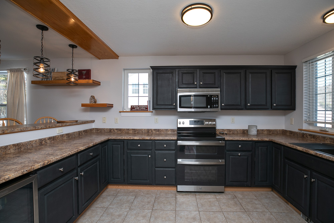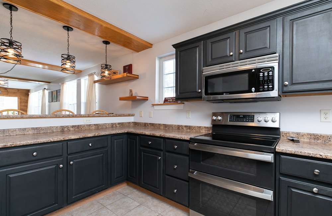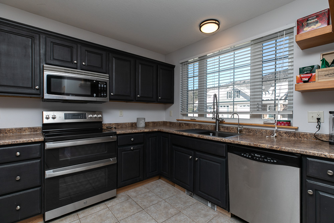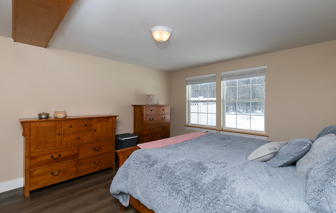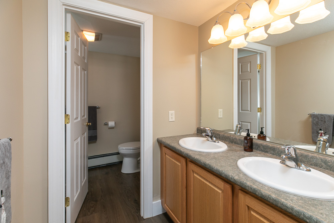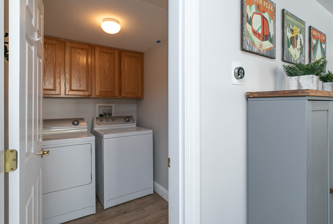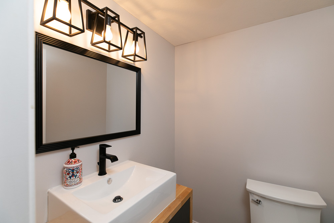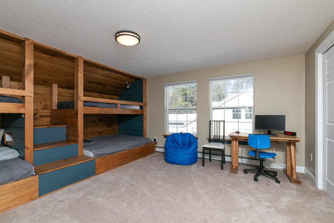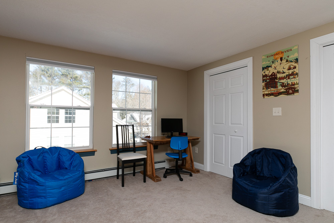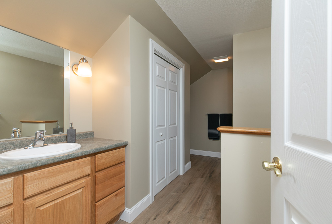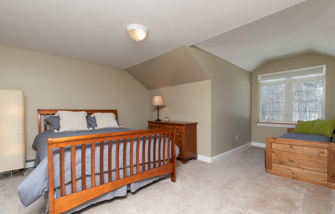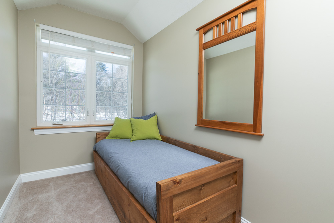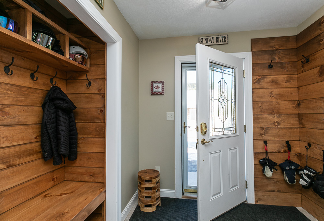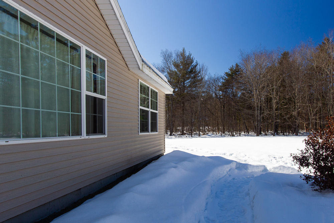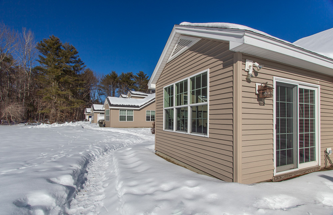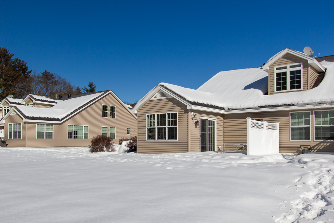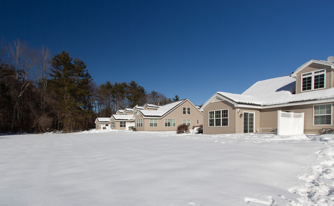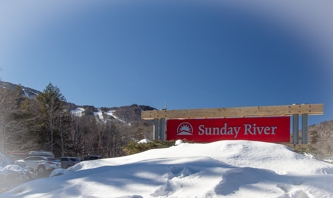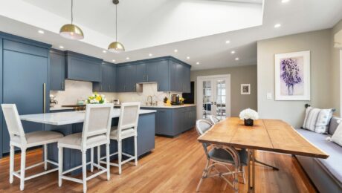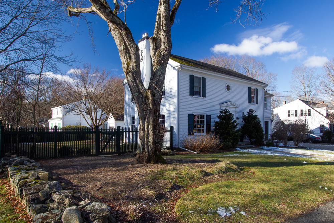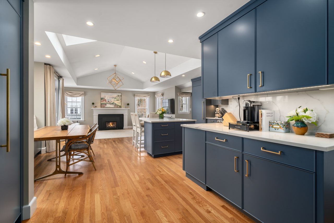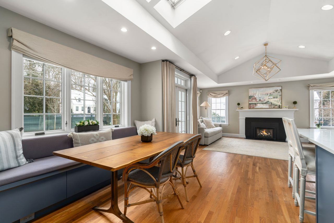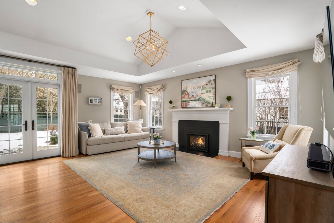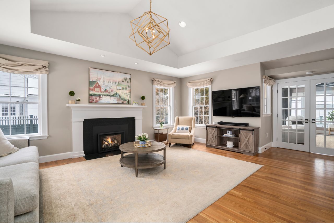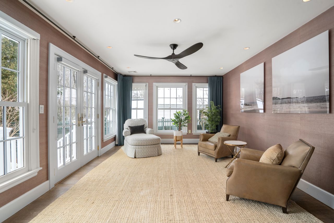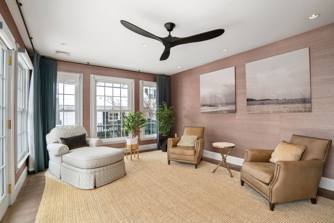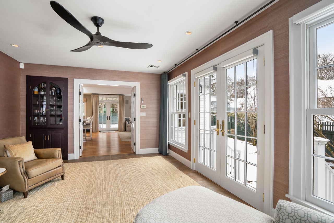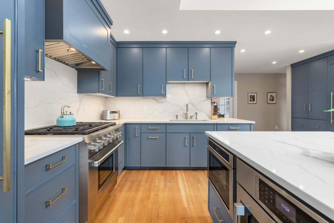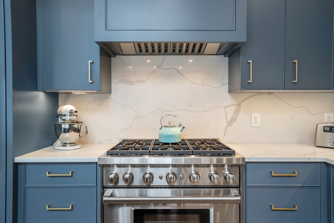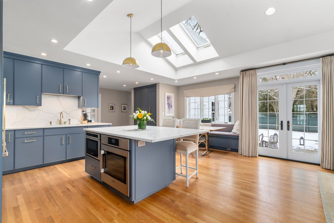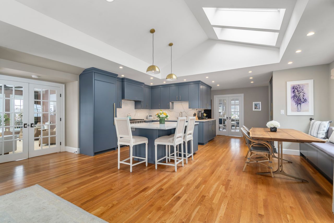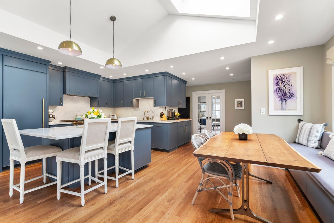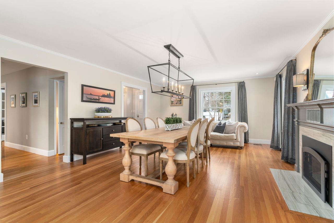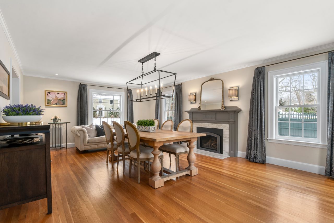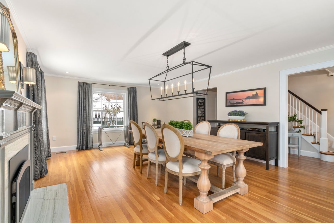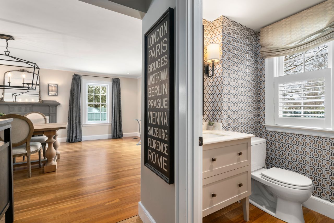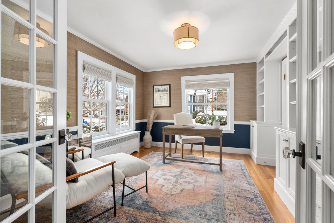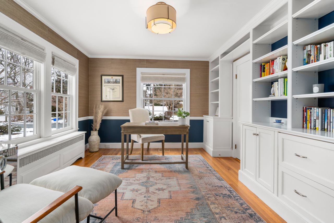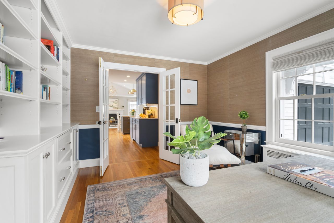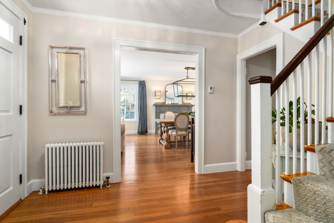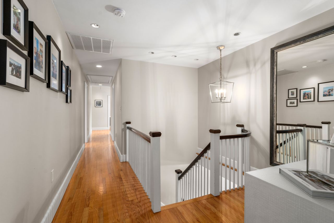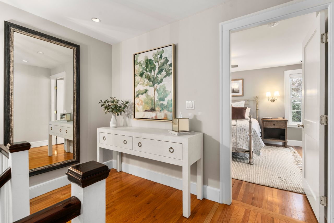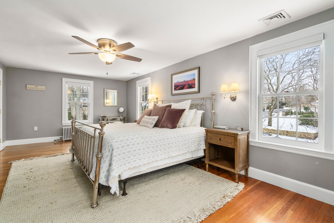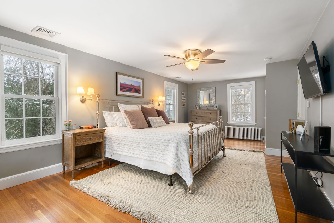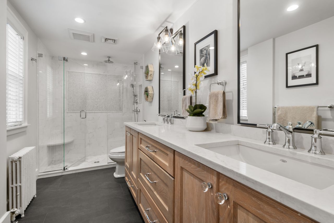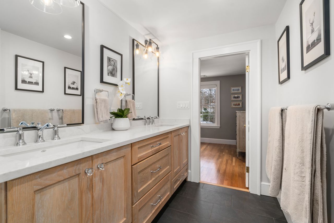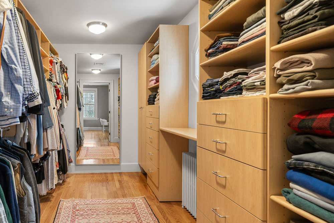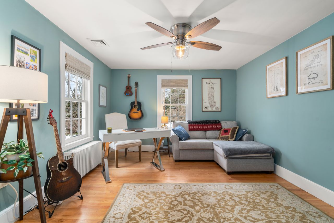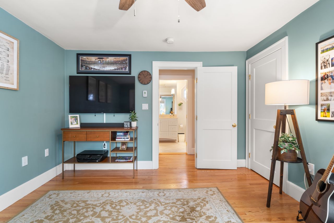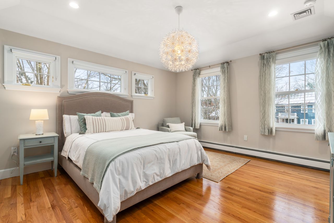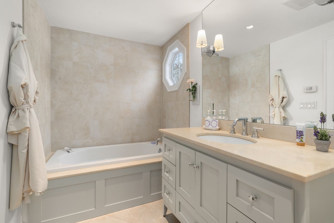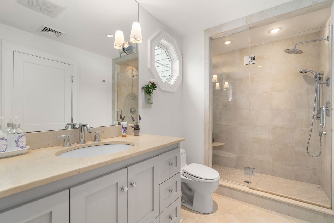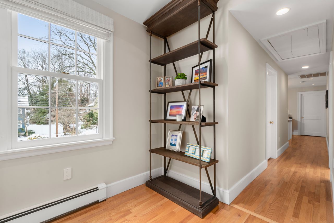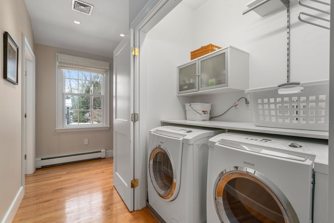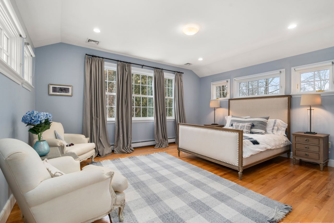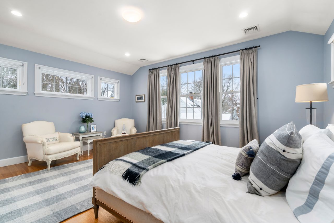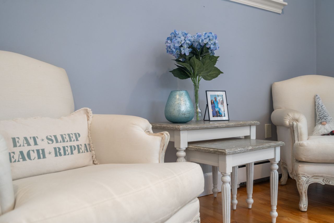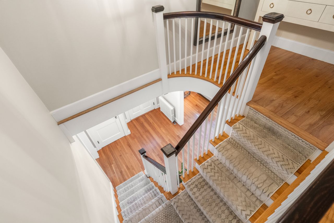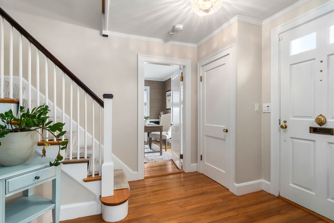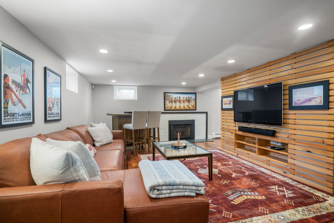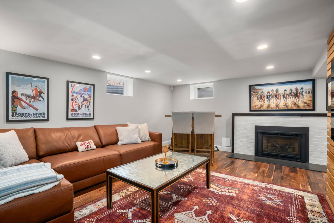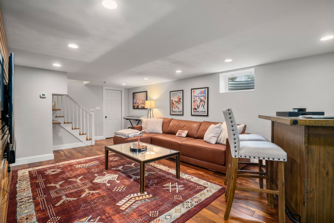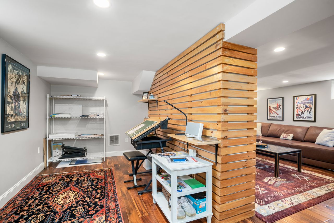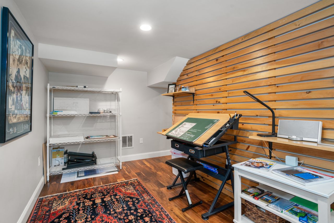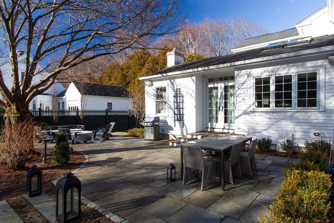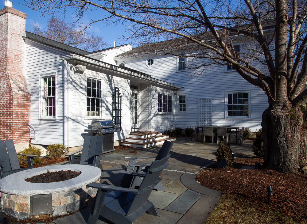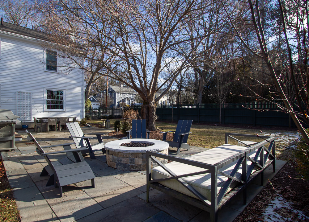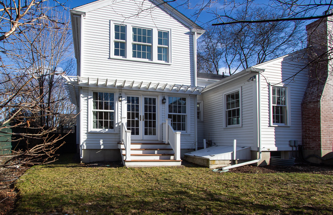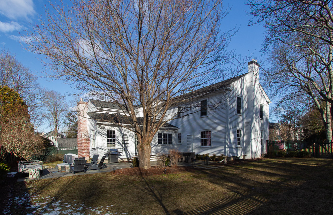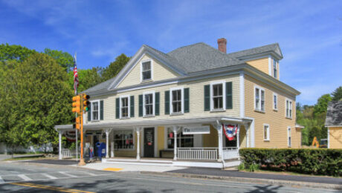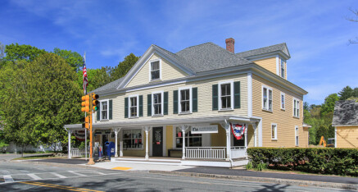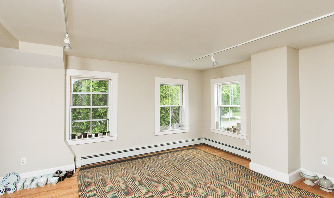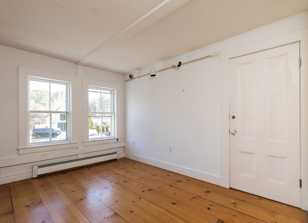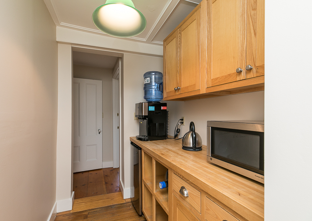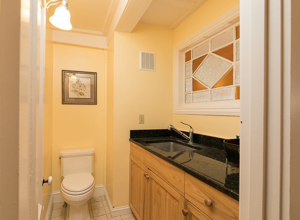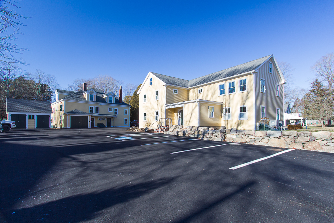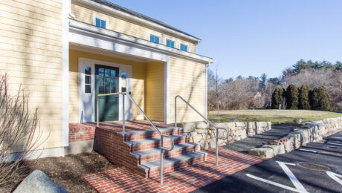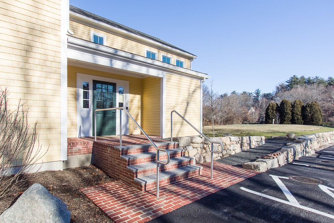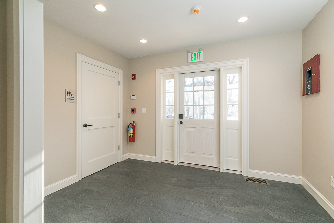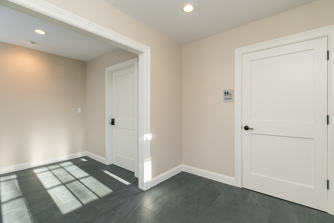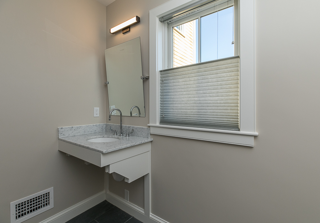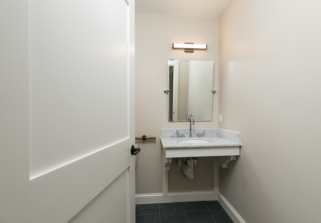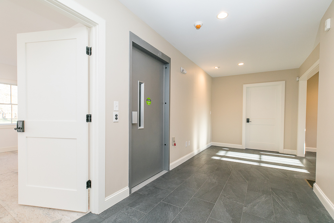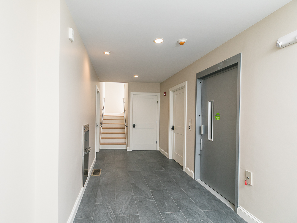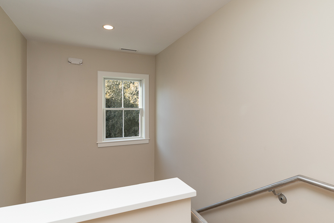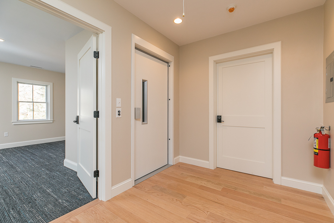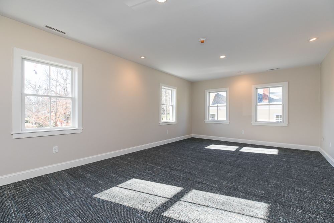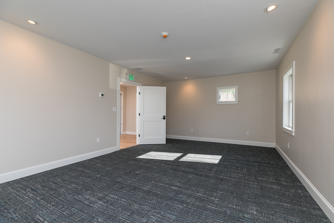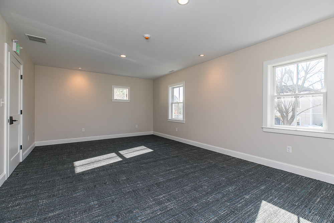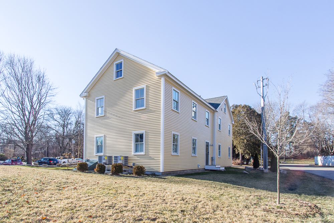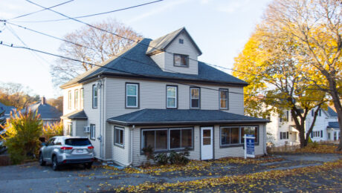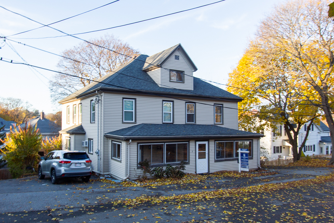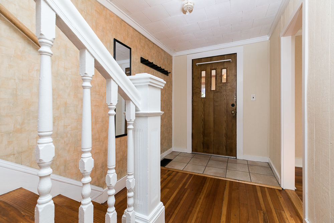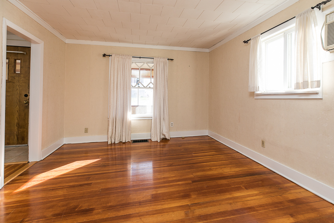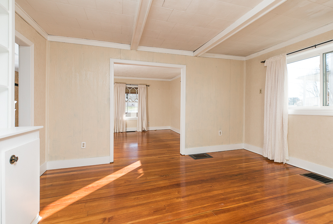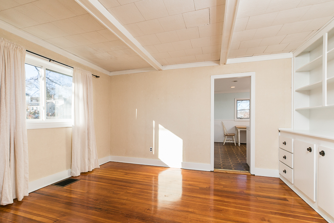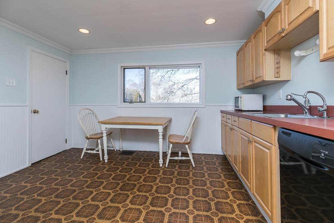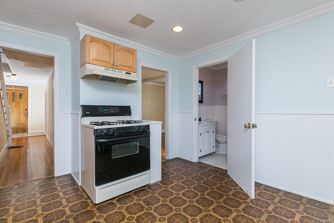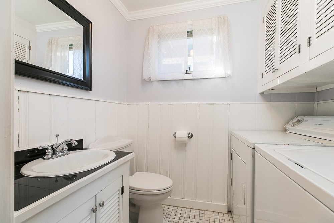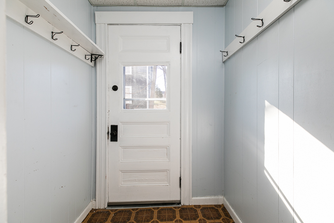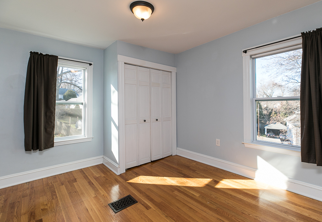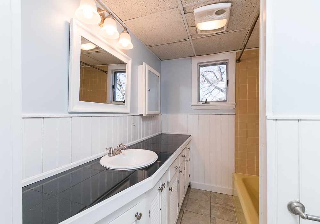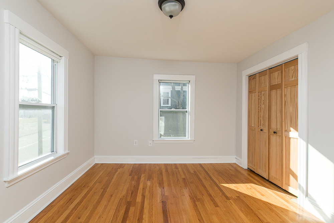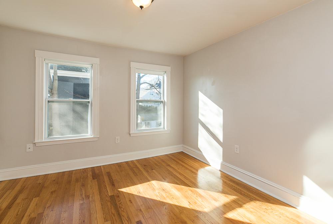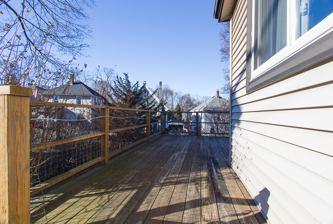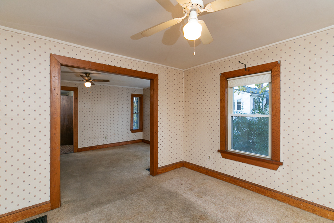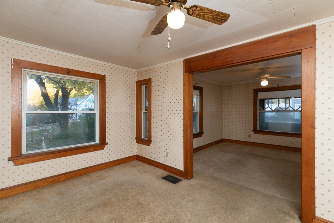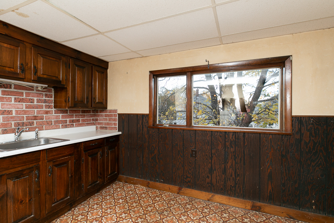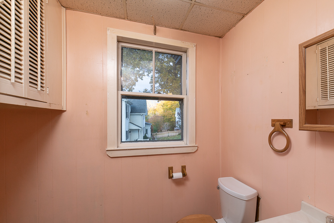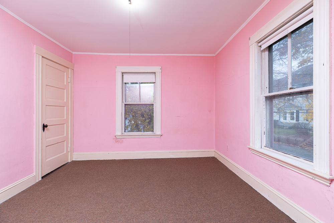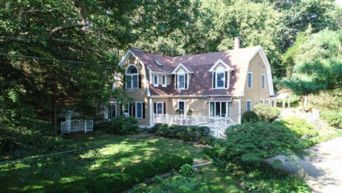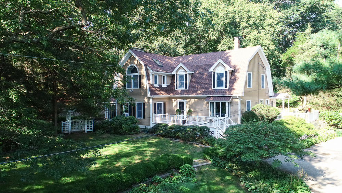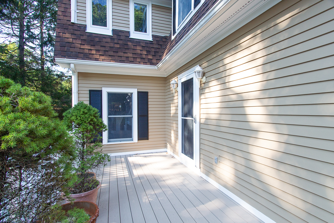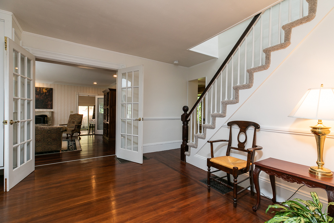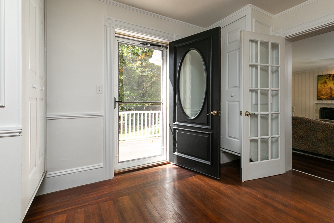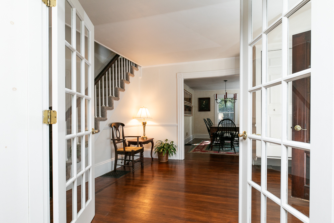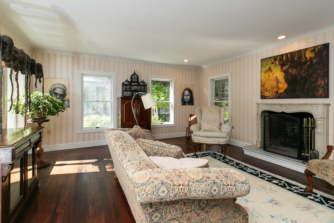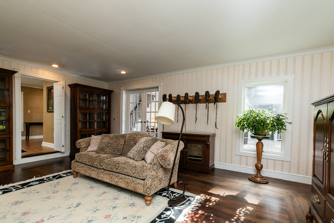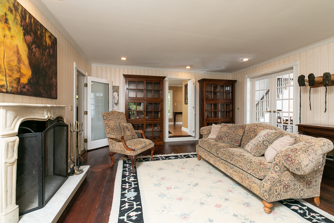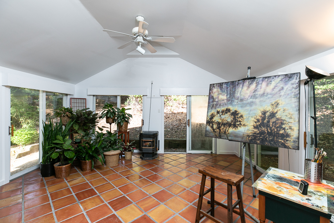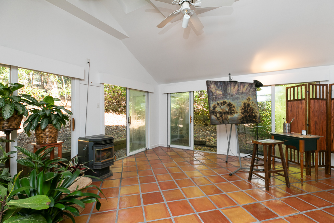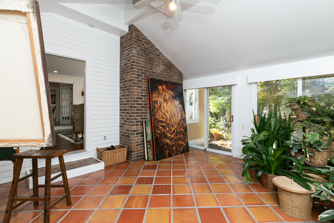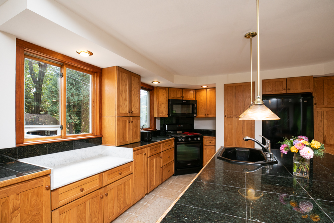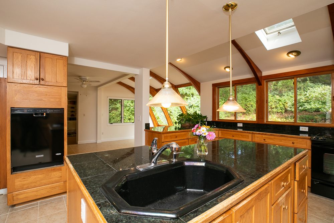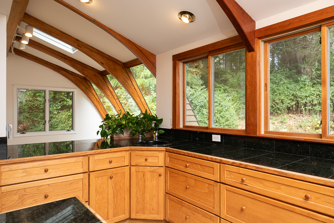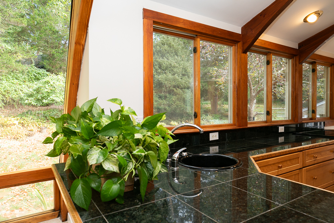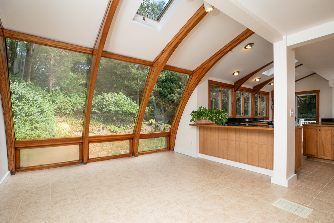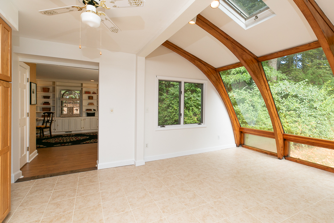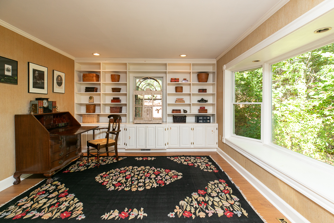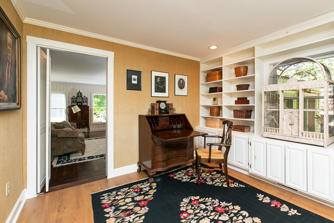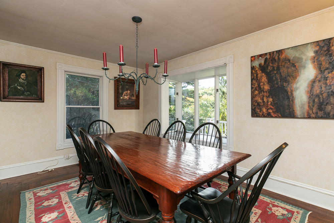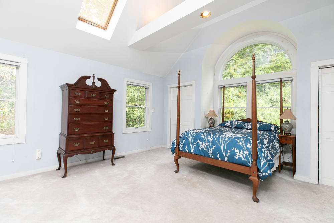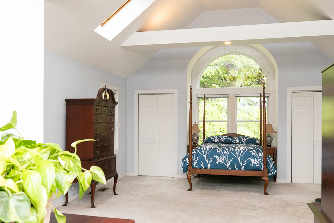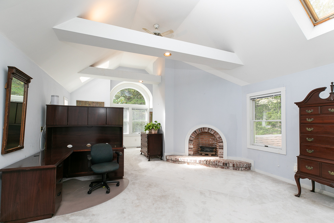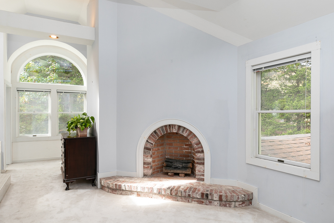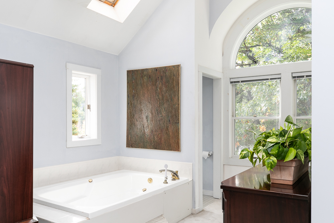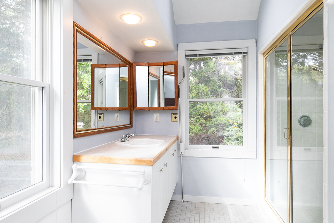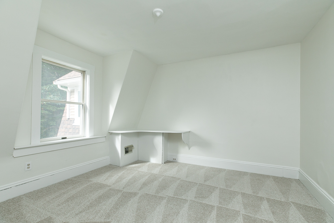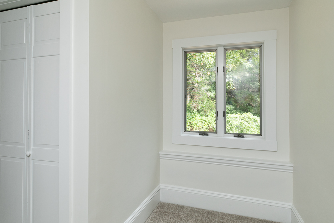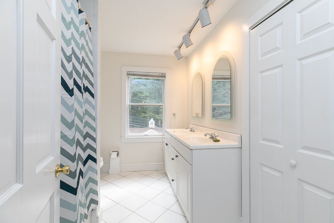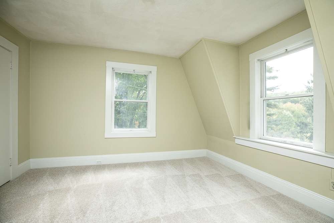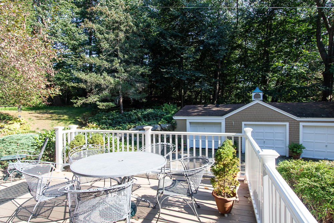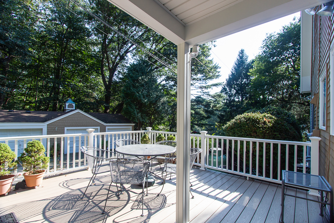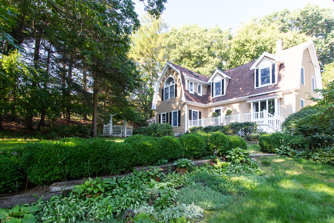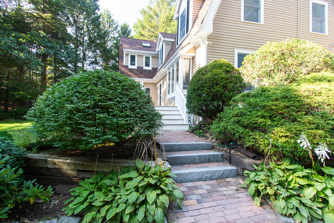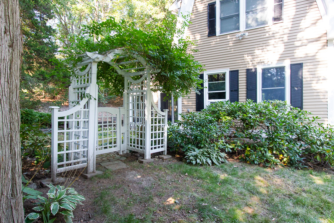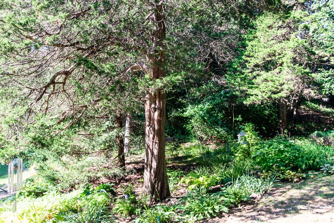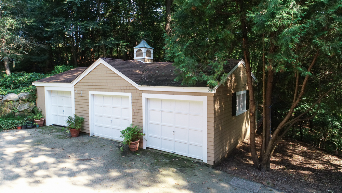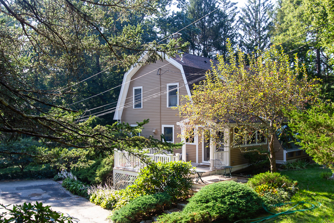25 Gardner Street Hamilton, MA
Sold in June 2024.
Standing as a testament to timeless design, 25 Gardner Street is a truly unique estate, graced by rich history and captivating beauty in its picturesque surroundings. The property spans 19 acres, much of which is under conservation easement, ensuring the preservation of its natural beauty.
The centerpiece is the main house and offers breathtaking views of the sprawling countryside from nearly every room. Step inside the spacious home and be awed by the high ceilings, and fine architectural details throughout.
There’s an attached one-bedroom apartment that offers space and flexibility to suit your needs. The property also features a 3-car detached garage and 5-stall stable, complete with a tack room, offering the perfect setup for horse enthusiasts or avid equestrians. The stable provides a wonderful opportunity to indulge in your passion right at home. Surrounded by open fields and expansive pastures with trail access, the estate offers a sense of tranquility and serenity.
- Published in Global Luxury - Coldwell Banker, Past Property Listings
23 Gardner Street Hamilton, MA
This property has sold September 2024.
Premier 9.45 acre lot, on a dramatic tree-lined driveway. This is one of the finest opportunities on the former Sears Estate to build your ‘dream’ home.
The parcel is level and bounded by stone walls and split rail fences. The views of open pastures and meadows will make for an ever changing landscape.
The property has access to the Essex County Trails Association trails and a conservation restriction protects the surrounding natural beauty.
- Published in Past Property Listings
21 Gardner Street Hamilton, MA
Temporarily off the market.
Both the two-family home and the barn presents a wide range of possibilities. A captivating piece of history nestled in the heart of New England. This local landmark offers a journey back in time, with the main house that likely dates back to the late 1600s or early 1700s.
Standing proudly on its original granite foundation on the corner of Bay Road and Moulton Street. Inside, the atmosphere is infused in history with remaining period details: including wide plank floors, original beams, staircase, millwork elements and doors.
Adjacent stands a magnificent barn, its character unmistakably that of a mid to late 19th century New England carriage barn with soaring ceilings and expansive space, Together, the house and barn form a harmonious union—a rare and important example of early New England architecture. Whether you’re seeking an investment opportunity or a place to call home, rich in history or a more contemporary project, 21 Gardner Street invites you to become a part of its legacy.
Contact John & Cindy Farrell for more information about this property 978-468-9576
- Published in Past Property Listings
235 Larch Row Wenham, MA
This property sold in May 2024.
Come home to this skillfully converted post & beam barn, now a fusion of historic charm and contemporary living. Surrounded by custom detail in every direction. Nestled on picturesque fields and pastures with 3+ acres. The inside and outside seamlessly integrate in this peaceful and private property. A terraced stone wall with perennial gardens provides a serene backdrop for the captivating views.
The first floor is open with a stunning stairway to the 2nd floor and 3rd floor loft. Enjoy lovely built-ins and detail while you cozy up to the wood burning fireplace. The brick mudroom connects the interior to the covered brick patio. Excellent work-space in the spacious kitchen with many details. There is both a center island and breakfast bar, walnut and granite counters and a walk-in pantry.
Explore the 3rd-floor loft, a dramatic canvas of exposed beams & vaulted ceilings. Lower level family room with lots of windows and doors that lead out to the yard. Exceptional floor plan and many upgrades. Notable details include steam shower, whole house water treatment, generator and exposed beams throughout.
A separate two-story timber framed barn awaits your dreams – horse barn, workshop, or perhaps the possibility of a charming studio. This is more than a home; it’s a lifestyle, an opportunity to embrace peaceful simplicity & timeless beauty.
Interior Photos
Exterior photos
- Published in Global Luxury - Coldwell Banker
8-14 Alder Lane Newry, Maine
Sold in March 2024.
This Mountain Vista condo offers a haven for those seeking the ultimate retreat. Located off the access road for Sunday River Ski Resort Picture stepping out your door and being on the slopes in short time.
This townhouse-style condo it’s more than just a place to stay; it’s an opportunity to immerse yourself in Maine year-round.
Enter and you will be drawn into the expansive first floor open layout with plenty of space for dining and sitting in front of the gas fireplace. Step into the sunroom, flooded with natural light, and open the doors to your private patio. The kitchen integrates with the living area, promoting easy interaction while meals are prepared.
On the first floor you will also find the ensuite primary bedroom, laundry room and half bath.
Upstairs, two bedrooms share a full bathroom and offer comfortable sleeping arrangements. A large bedroom features four built-in bunks and the other a window nook that provides a cozy space for an extra bed. There is plenty of closet and storage space.
A built-in open closet in the foyer keeps coats and gear organized, ensuring an efficient entryway. Convenience continues with access to the attached one-car garage, providing covered parking and storage for your outdoor gear. Thoughtful design and nice finishes.
The property offers year-round appeal. Don’t miss your chance to own a piece of this paradise!
- Published in Past Property Listings
27 Vine Brook Road Lexington, MA
Sold in April 2024.
Your dream home in Lexington Center awaits! A unique find and rare opportunity. Step into this light filled renovated treasure.
The open design seamlessly connects the kitchen to an inviting living room – the heart of the home – showcasing expansive custom cabinets, quartz counters, island with breakfast bar, vaulted ceiling with skylights, premium appliances and a spacious banquette. The well appointed dining room with plenty of space allows for more formal dining if you choose. Unwind in the sun room warmed by radiant heat. The first floor private office with built-ins offer dedicated workspace and is accessible from both the kitchen and the foyer.
Each bedroom reflects a unique, harmonious style. The main bedroom has a finished walk-in closet and a remodeled bath with rain shower and double vanity. The lower level family room and studio space provide possibilities for recreation and hobbies.
Countless details include multi-zoned heating and cooling for comfort and efficiency, tiled mudroom, hardwood floors, attached two-car garage and superior finishes throughout. There are three gas fireplaces located in the living, dining and family rooms. Ample storage ensures everything has its place.
Step outside to your private sanctuary: a renovated fenced yard featuring a large bluestone patio, custom-built stone gas fire pit and outdoor speakers. Enjoy living so close to the vibrant downtown.
- Published in Past Property Listings
589 Bay Road Hamilton MA – Office Units
Not currently available.
Two separate individually offered office spaces available in the building with the Hamilton Post Office. Located in the Historic district in a circa 1870 American Carpenter Gothic style building.
Enjoy the convenience of ample on site parking and the post office onsite. Commuter rail stations and convenient to the downtowns business areas of both Hamilton and Ipswich.
They both have wood floors. The offices share a bathroom and coffee space.
Welcome to work in your own private space at ‘Post Office Square’
- Published in Past Property Listings
587 R Bay Road Hamilton, MA – Office Rental
Unit 4 is available on the on the 2nd floor. $1,260 monthly. Contact John Farrell Coldwell Banker for details. 978-468-9576
Exceptional office space! Has the “work from home” routine run its course? Are you considering relocating your small growing business out of Boston? Consider 587R Bay Road Hamilton.
First class office space in state of the art building; HVAC systems are big efficiency air source heat pumps with ultra violet light air purification, handicap accessible with elevator. Ample onsite parking, US Post Office onsite, EV charging station at Hamilton Town Hall next door, short distance to the commuter rail, route 128, shops/restaurants and local attractions.
- Published in Featured Real Estate Listings
1-3 Garden Street Beverly, MA
Sold in December 2023.
Fantastic opportunity for investment or an owner occupied duplex in Beverly’s Ryal Side neighborhood. Located on a dead end street across the from Herlihy Park.
Each unit has six rooms, three bedrooms, one and one half baths. Foyer entrances open off of an enclosed front porch. They each have spacious eat-in-kitchens, dining rooms, and living rooms. In addition, each unit has laundry hookups on the first floor, mud rooms, separate basement and walk up attic spaces.
Mechanicals are up to date. There are two off street parking spaces for each unit, and common outdoor space. Moments to Beverly Depot commuter rail, downtown, parks, cultural and commercial districts.
- Published in Past Property Listings
59 Dodges Row Wenham, MA
Sold in November 2023.
This gambrel style home sits privately on scenic and historic Dodges Row, nestled with established gardens on 1.67 idyllic private acres.
The broad welcoming foyer invites you to a home with lovely detail and plenty of features that include beautiful wood floors, plenty of windows and spacious rooms.
Sitting on either side of the foyer, is the comfortable living room that is warmed by a beautiful wood burning fireplace, and the dining room with a bay window. The tiled sun room, currently used as a studio, has multiple sliding glass doors on three sides, a vaulted ceiling and a pellet stove.
The expansive kitchen includes a bright roomy solarium with a ceramic tile floor and warm wood beams that brings the outdoors in. This area is perfect for a dining table or seating space. The kitchen has extensive work space, ample cabinets, granite tile counter tops, recessed pastry counter, and two stoves, one electric and one propane. There is a first floor private office with built-in book shelves, cabinets and a powder room.
The spacious primary en suite bedroom has vaulted ceilings with skylights and a wood burning fireplace. Two additional bedrooms with a shared bath and hallway closets finish off the second level.
Enjoy the yard and gardens from either the front or back decks. There is a detached three-car garage.
Recent updates include the two large composite decks and a freshly painted exterior. The interior has many updates as well. Moments to Wenham, Hamilton, and North Beverly amenities.
- Published in Past Property Listings

