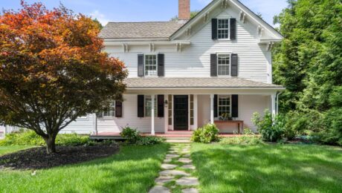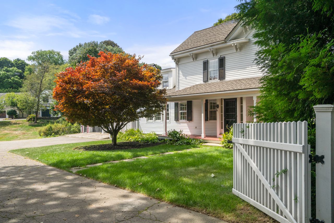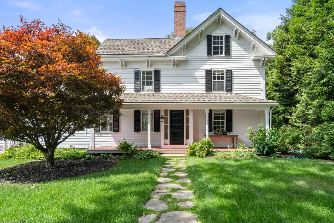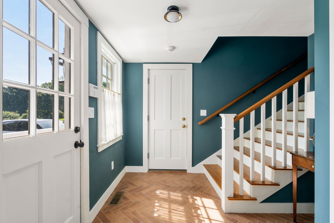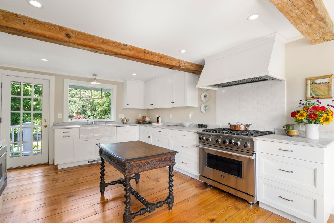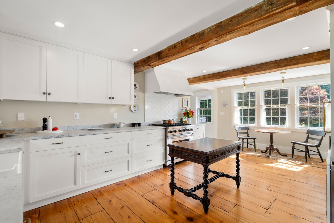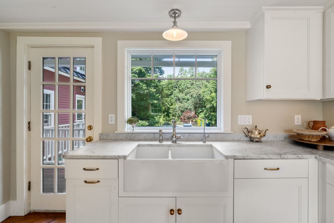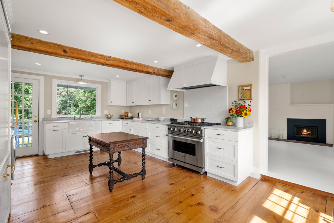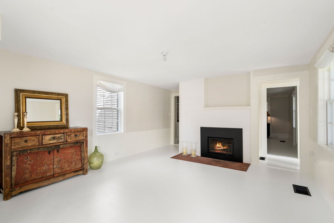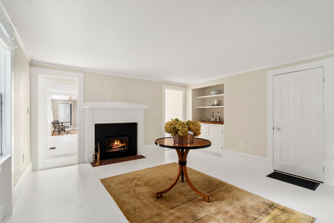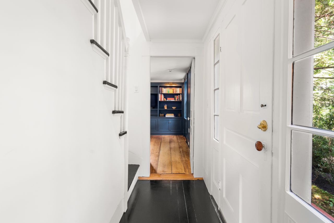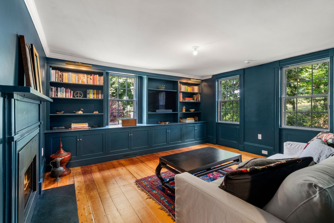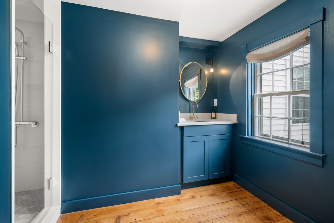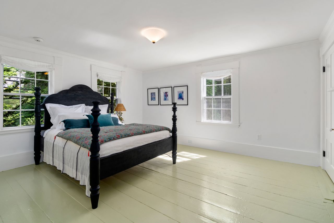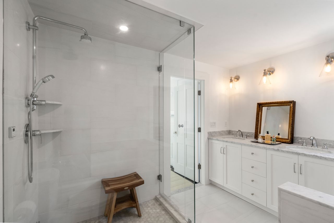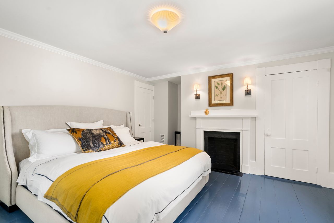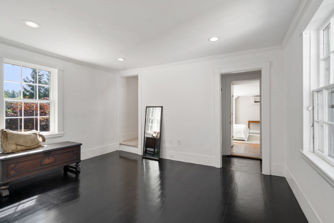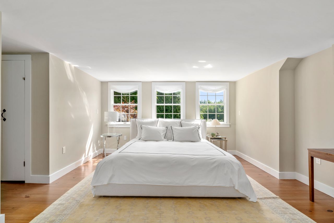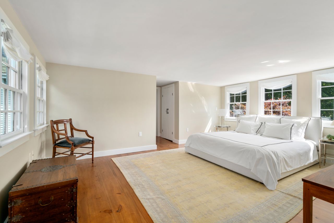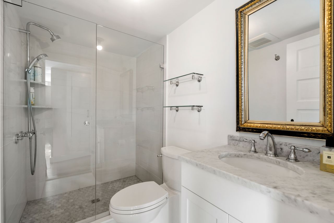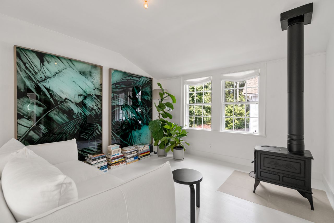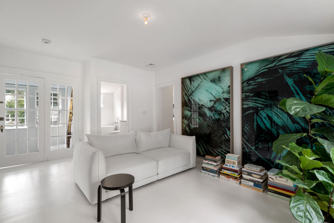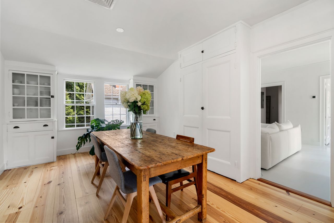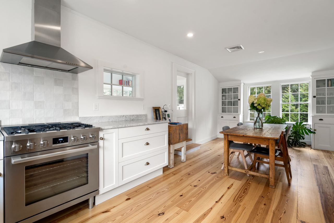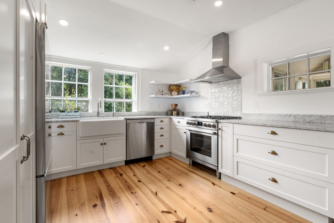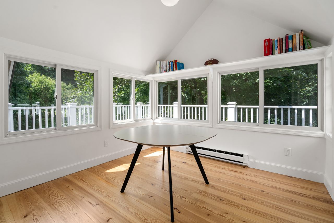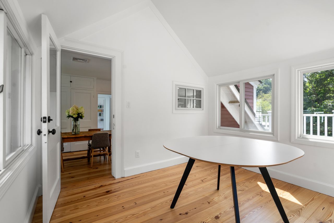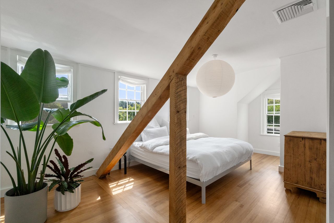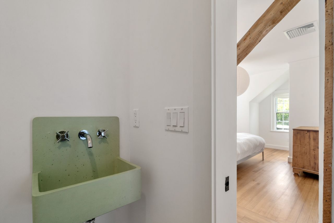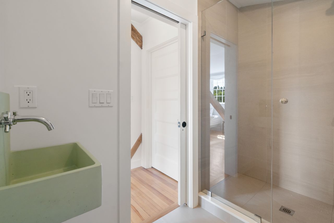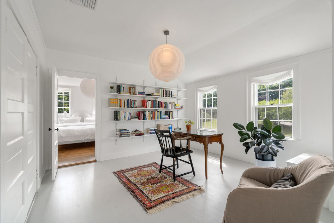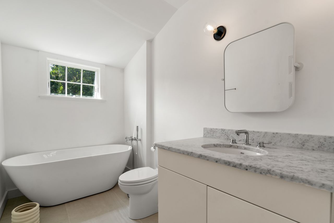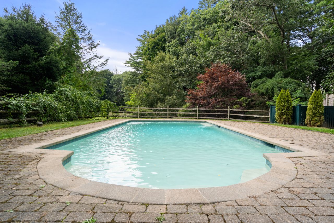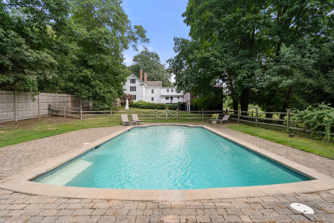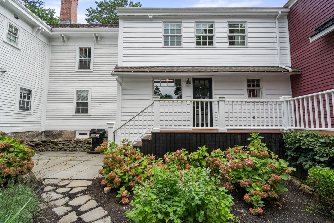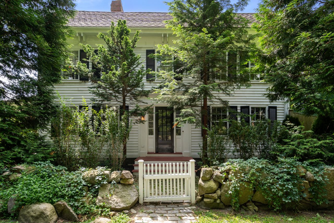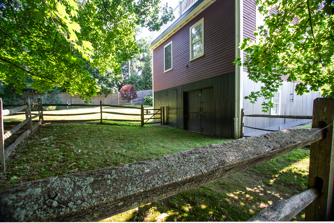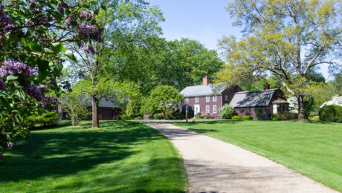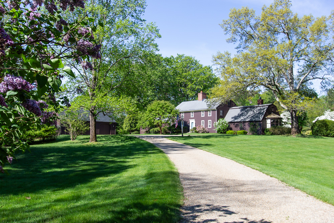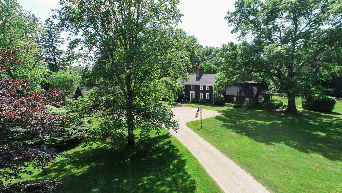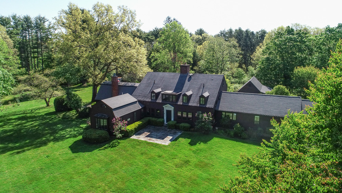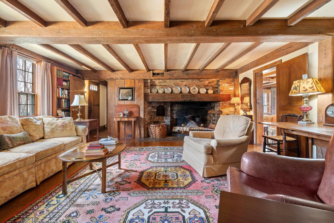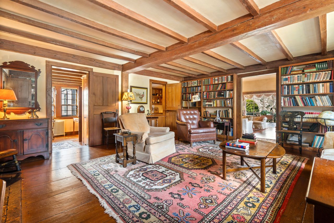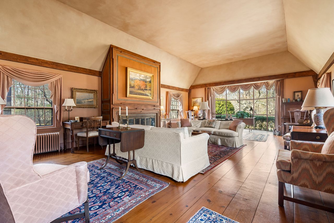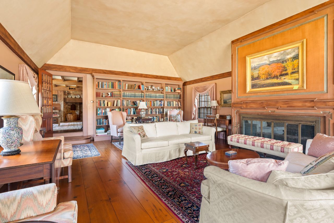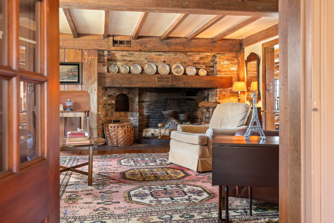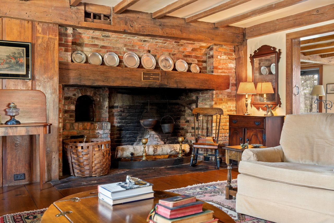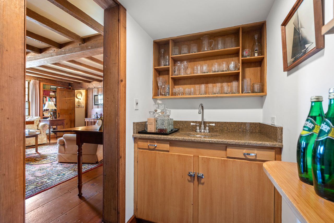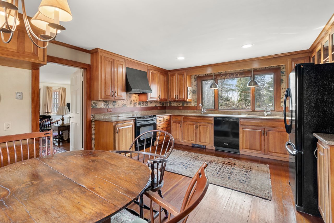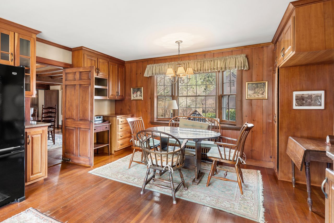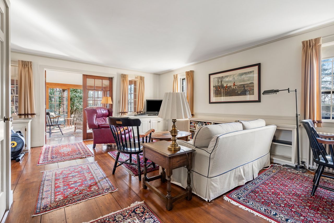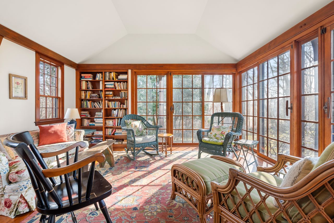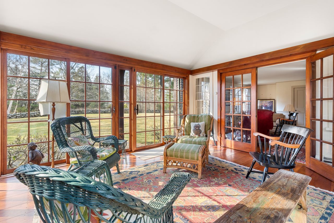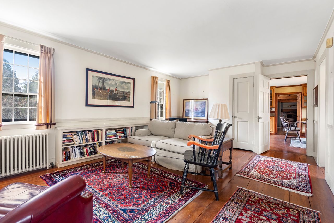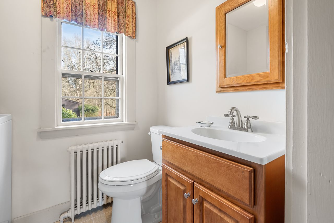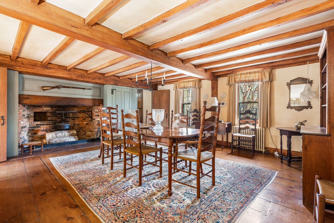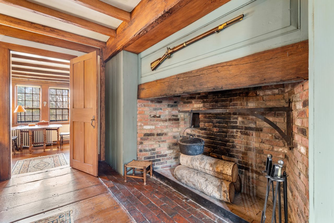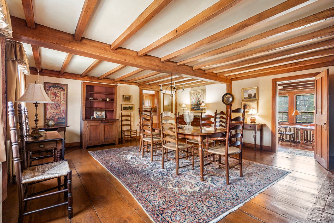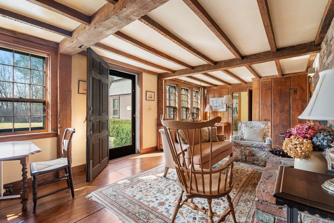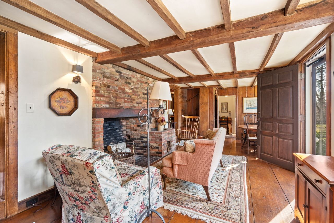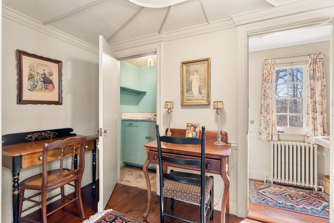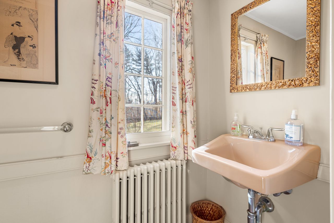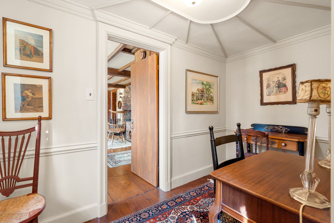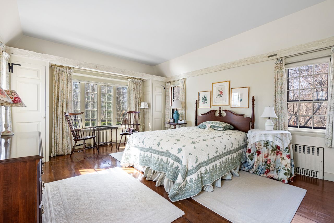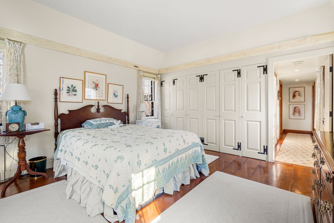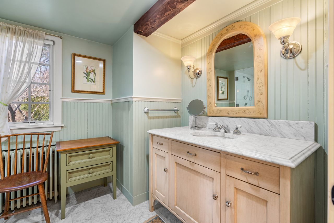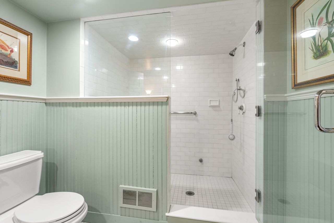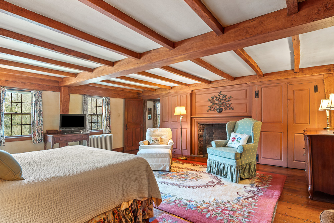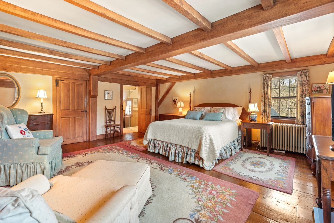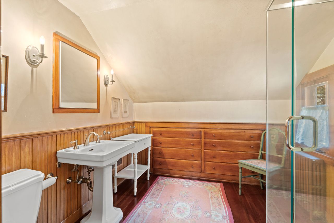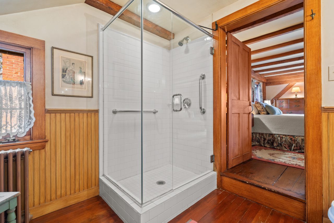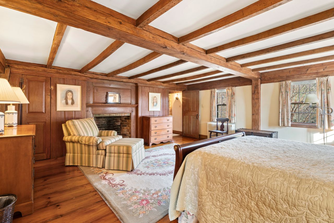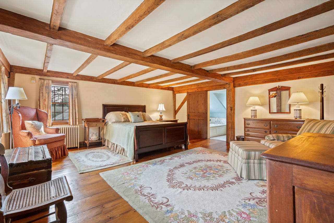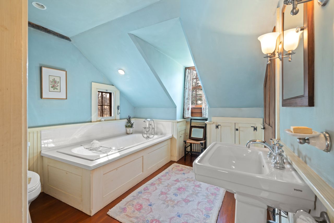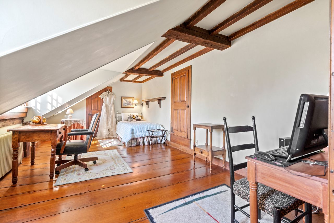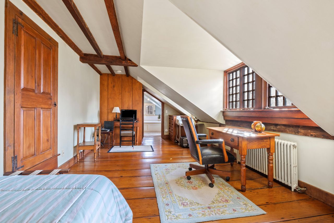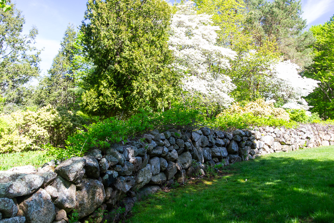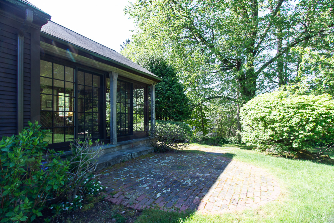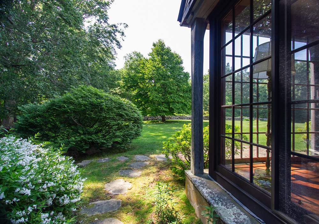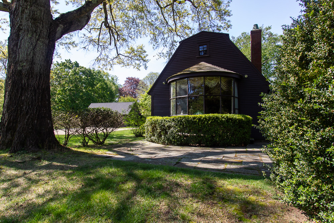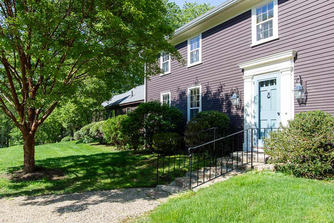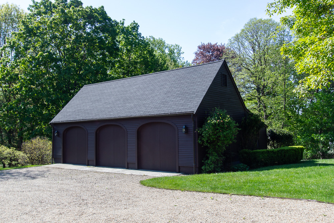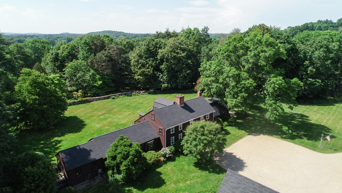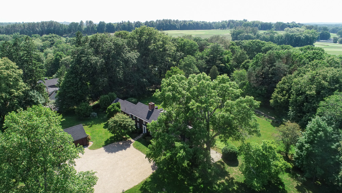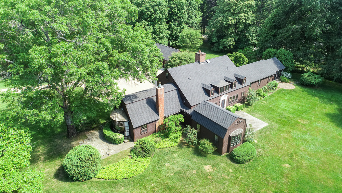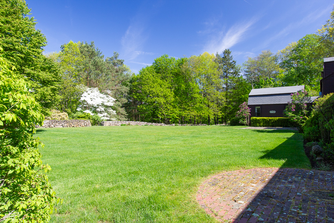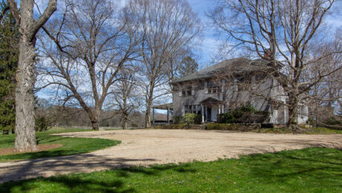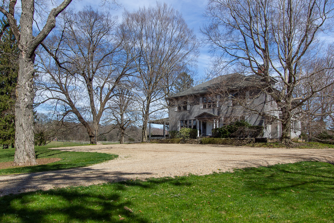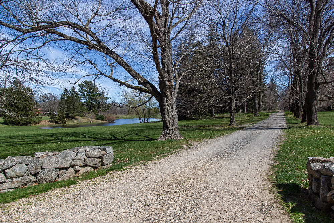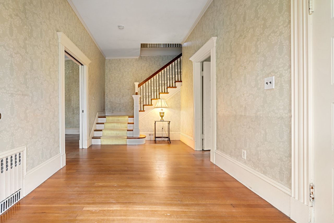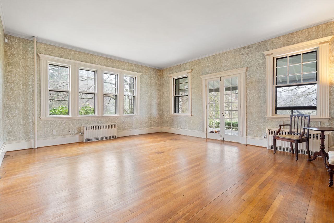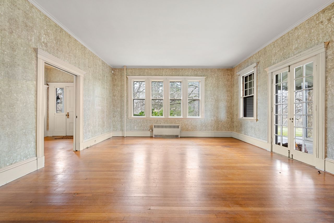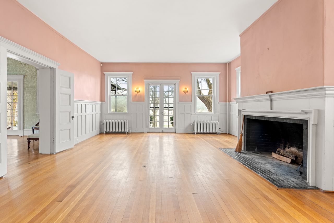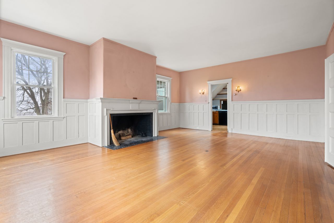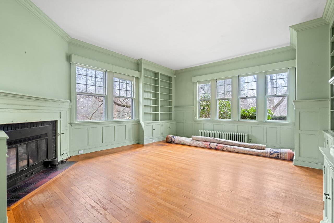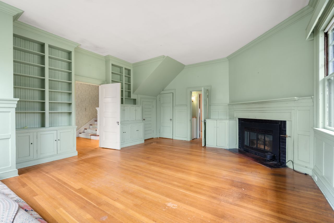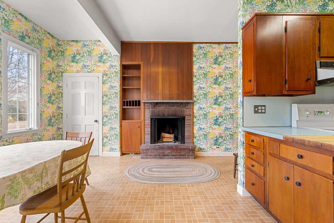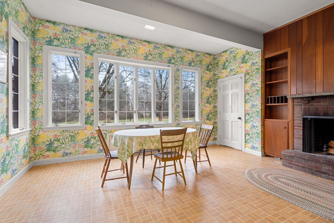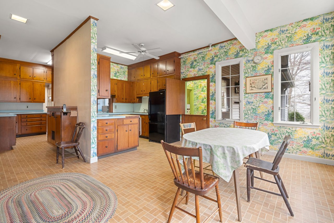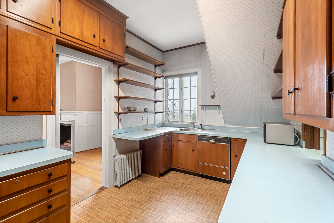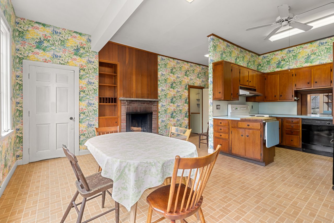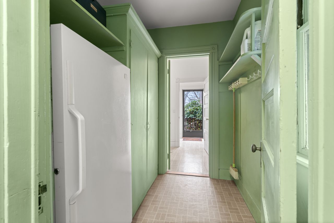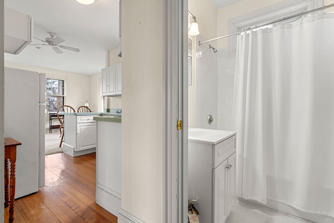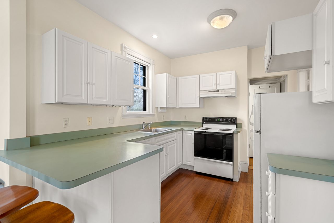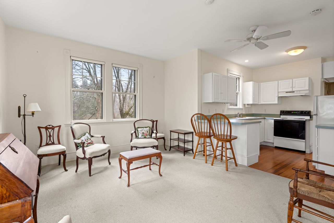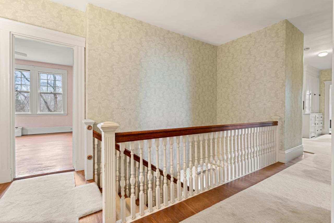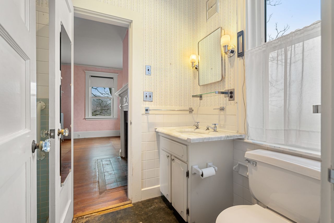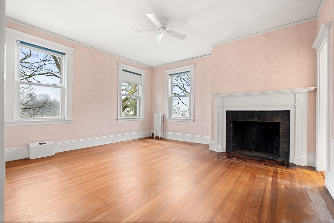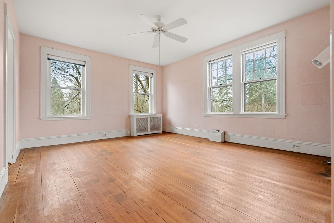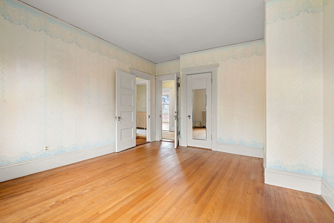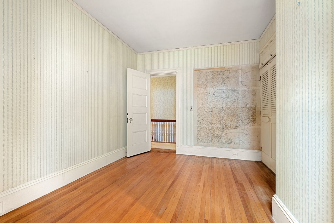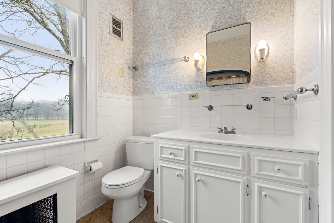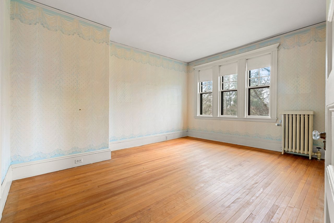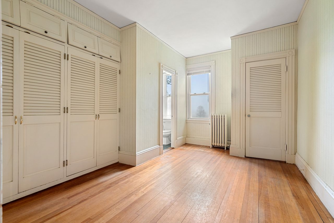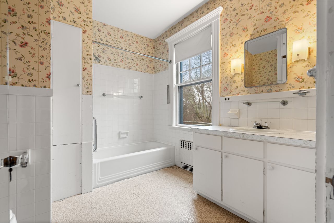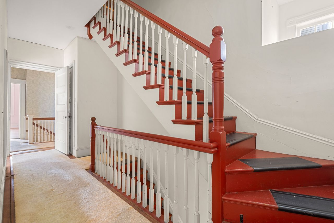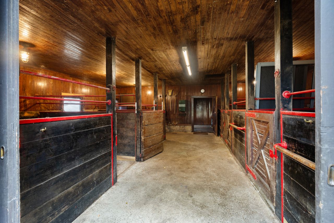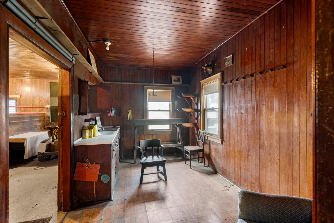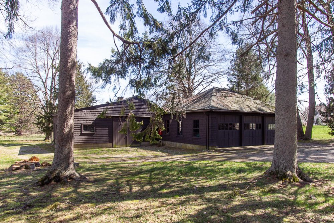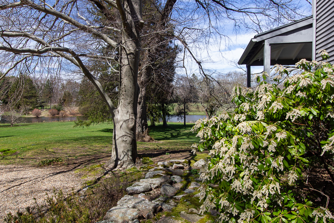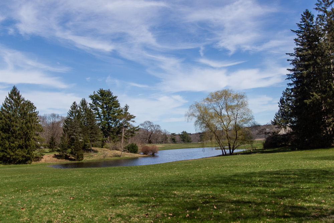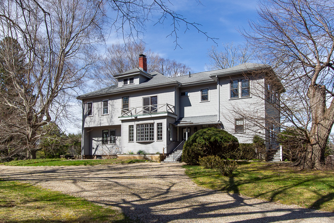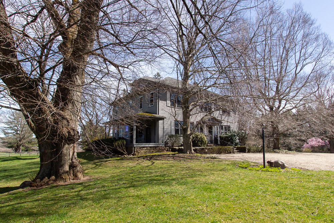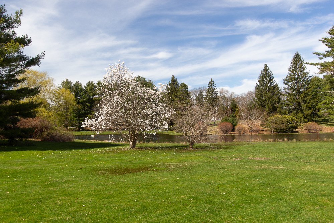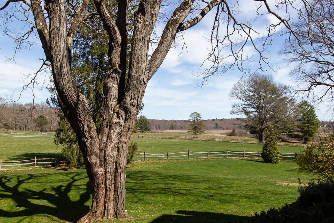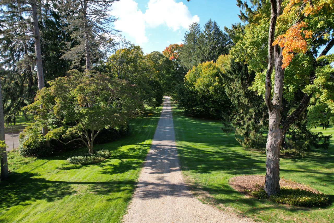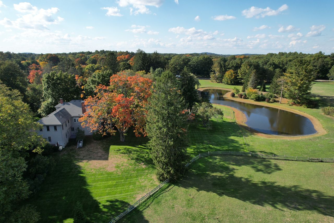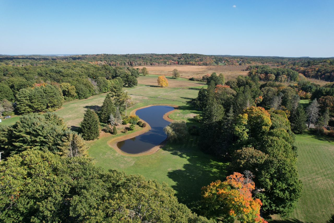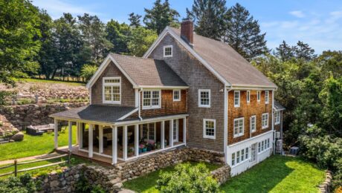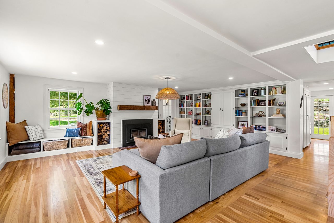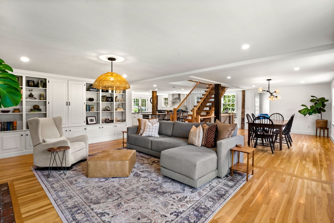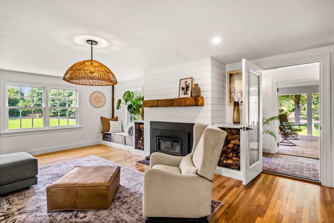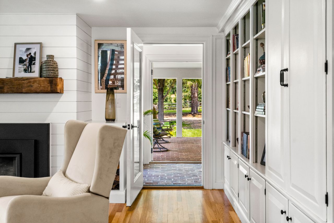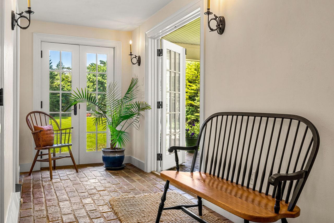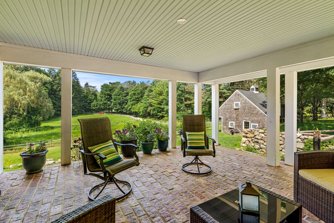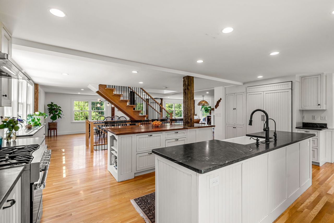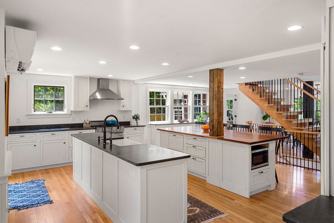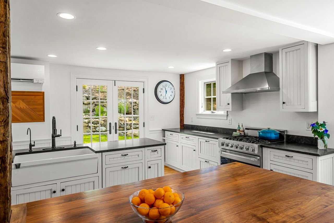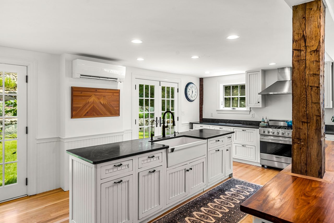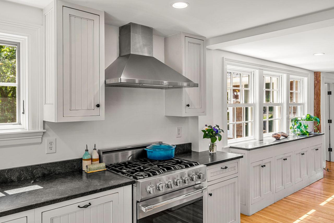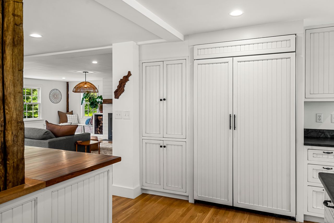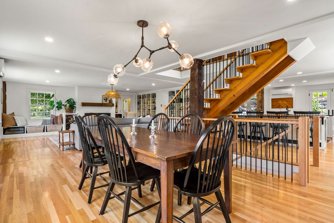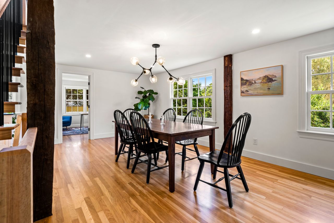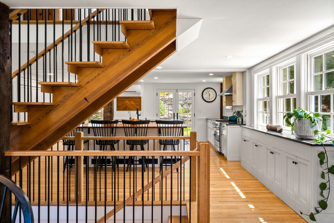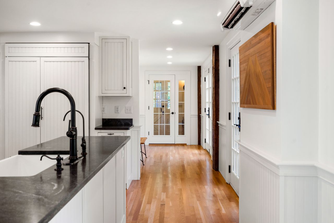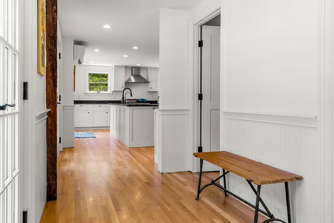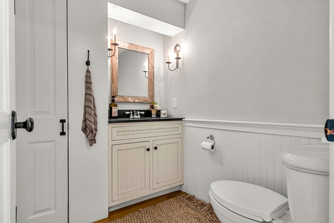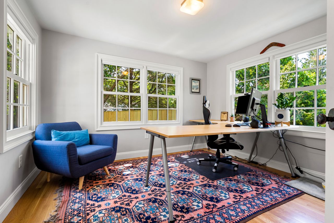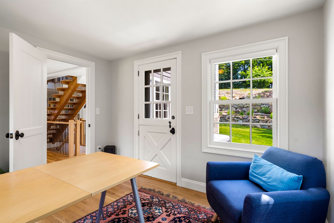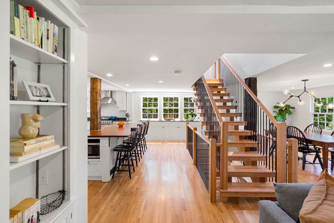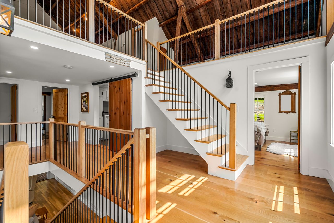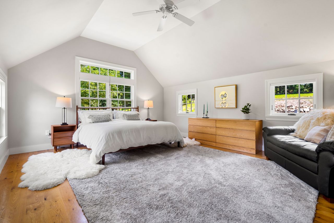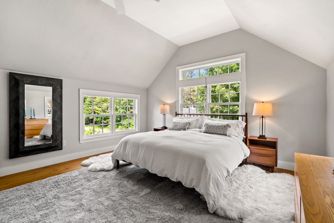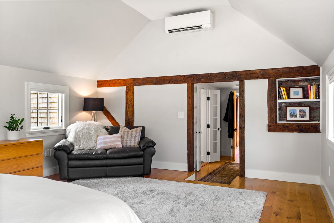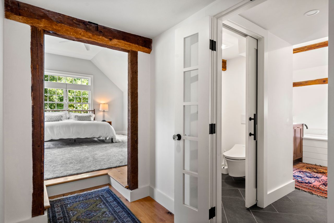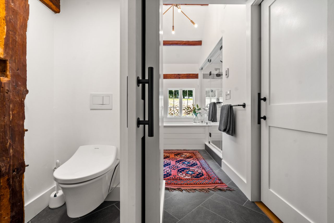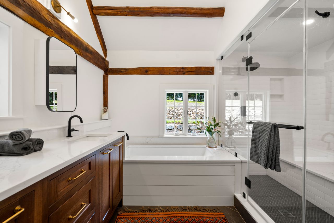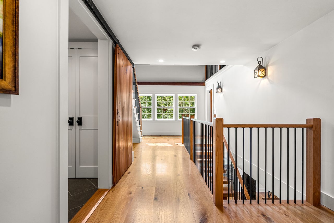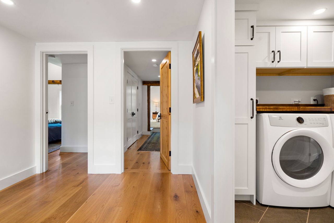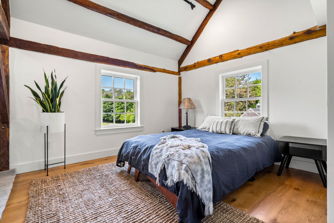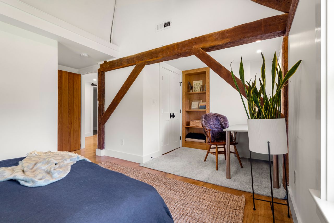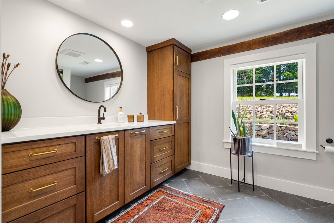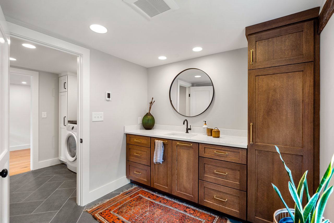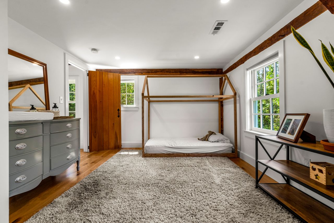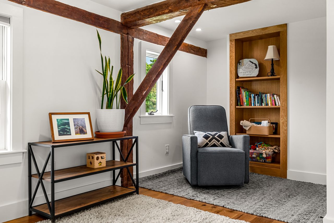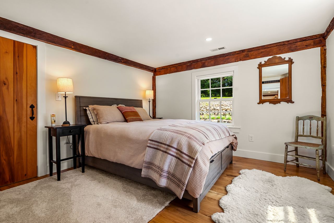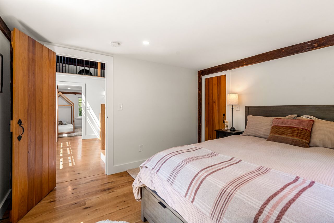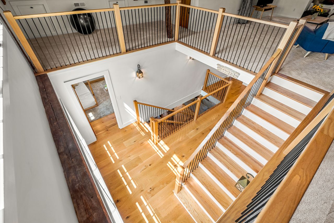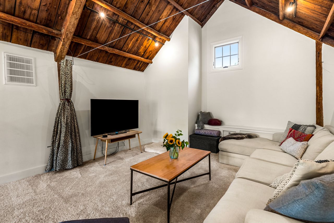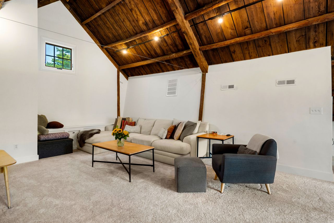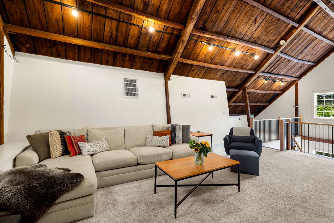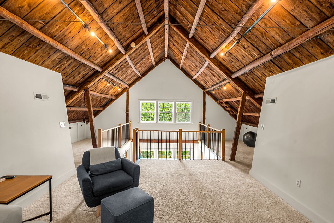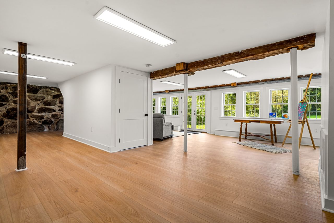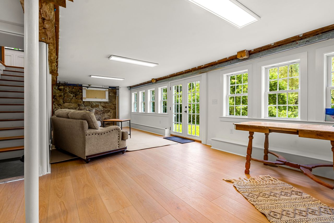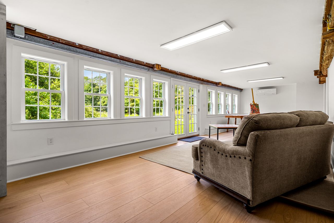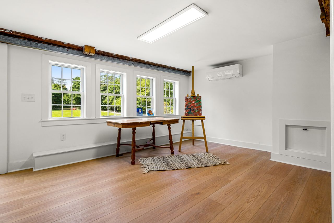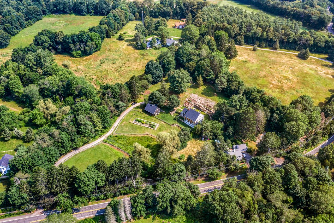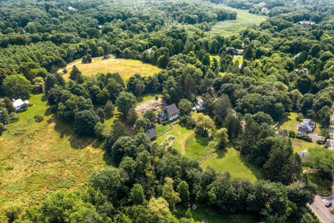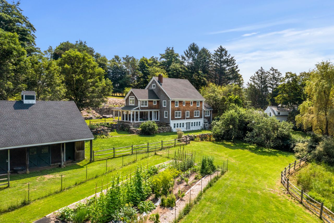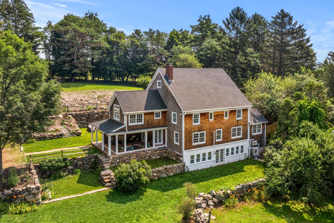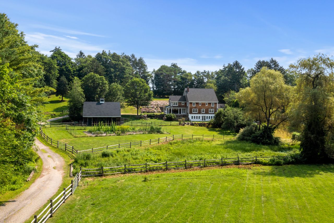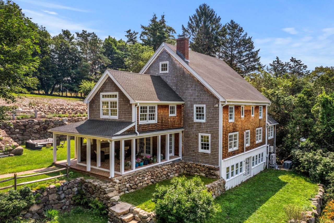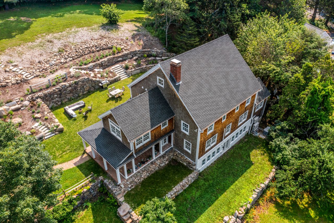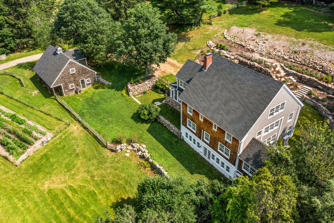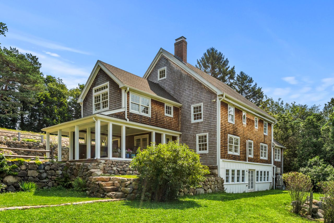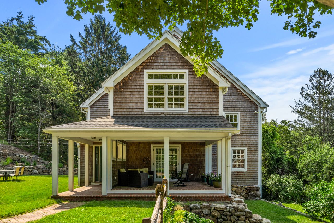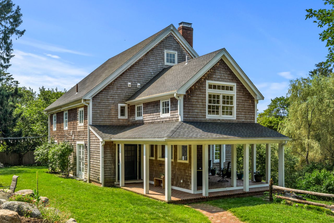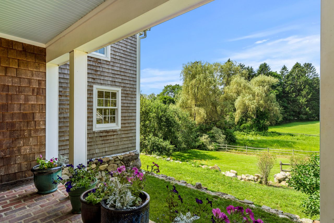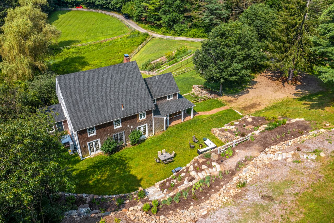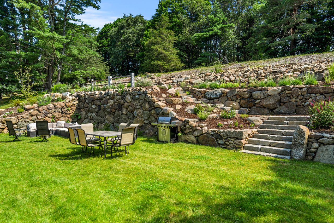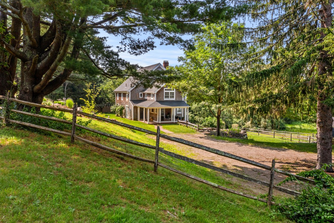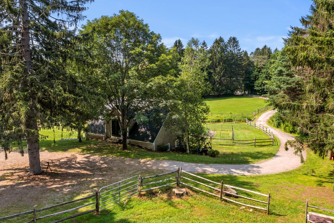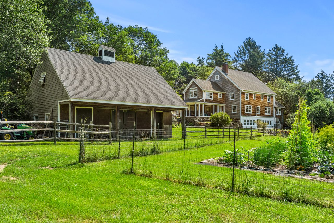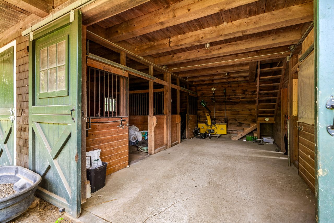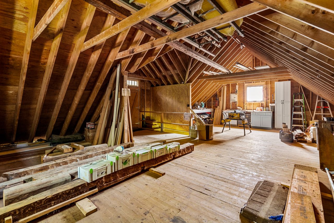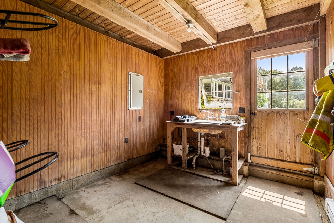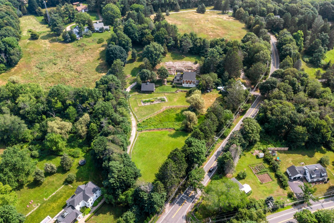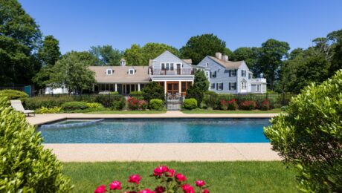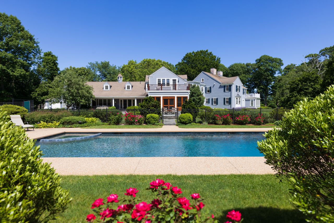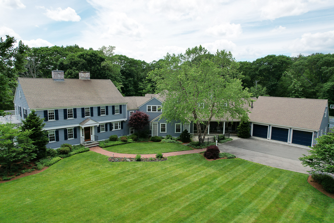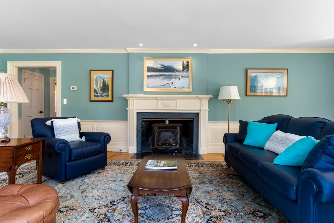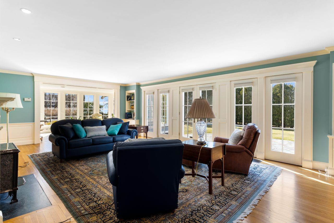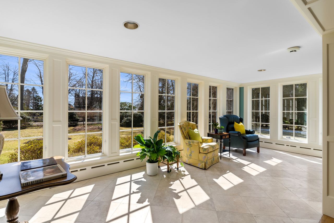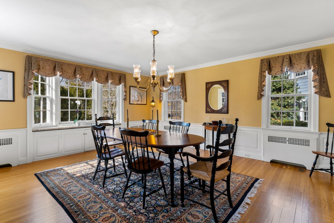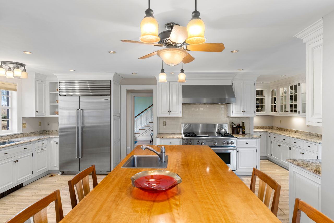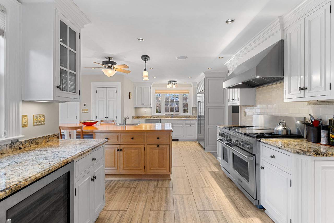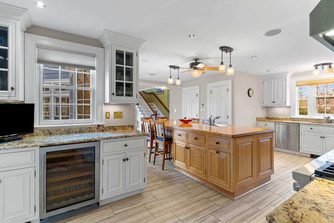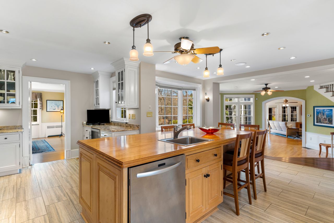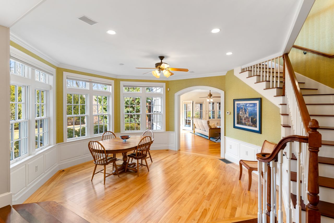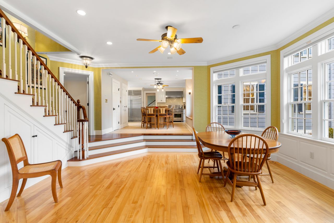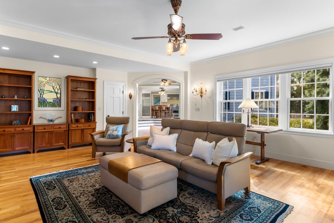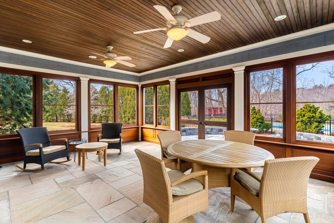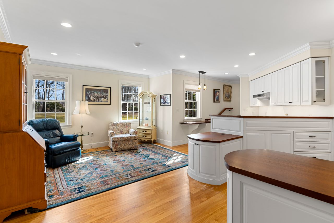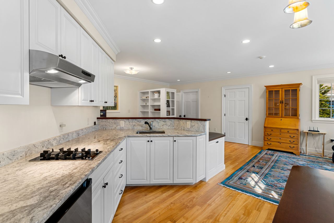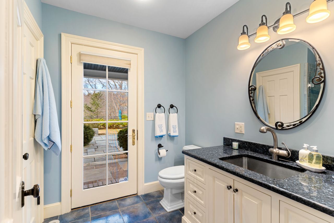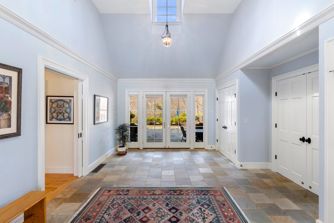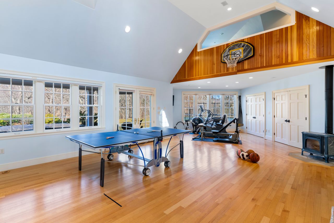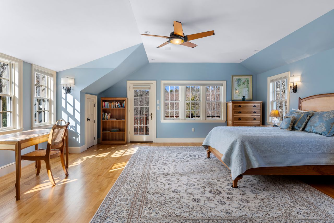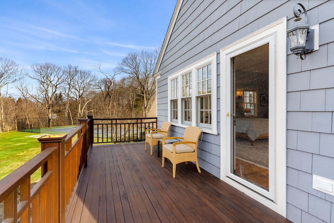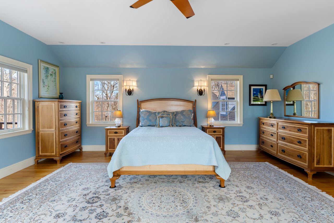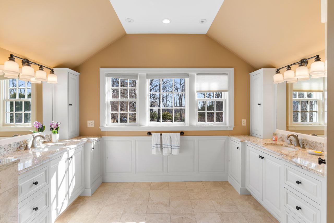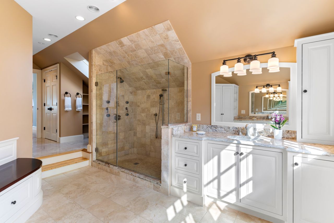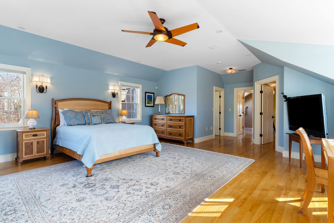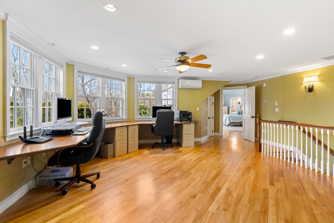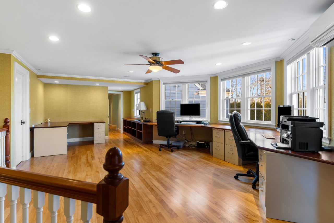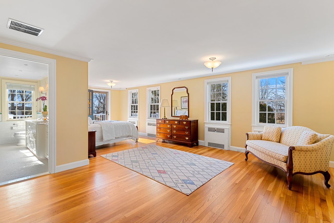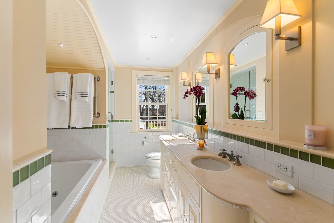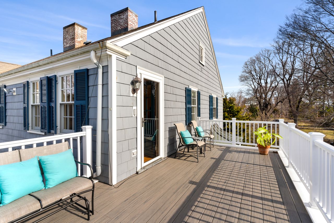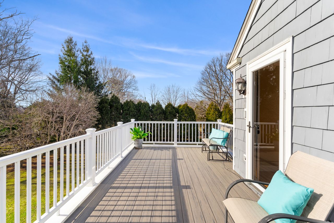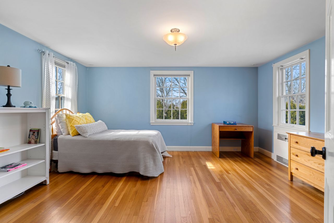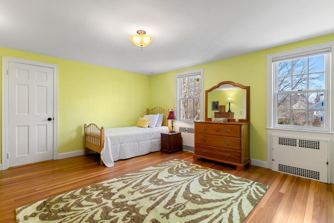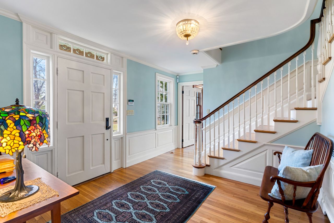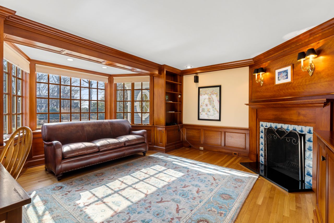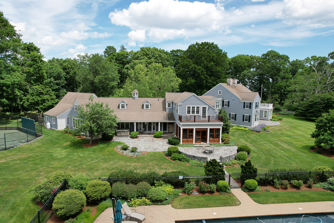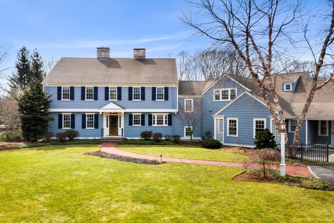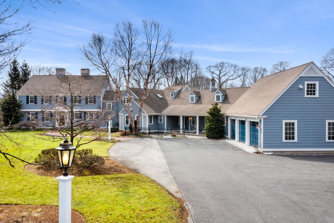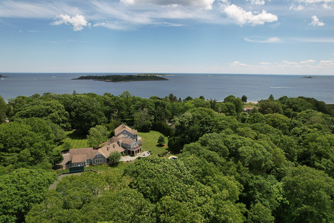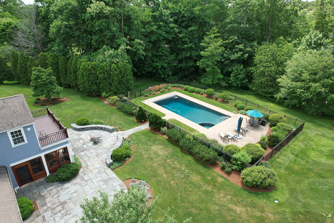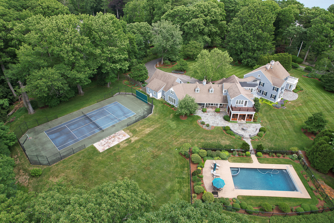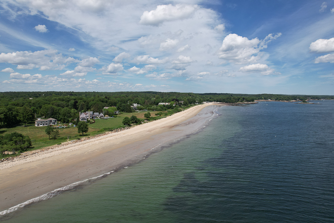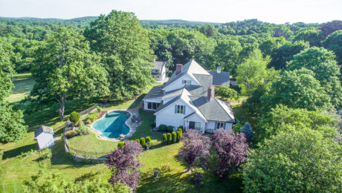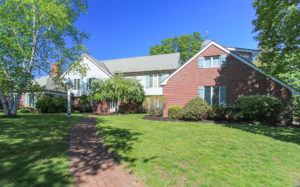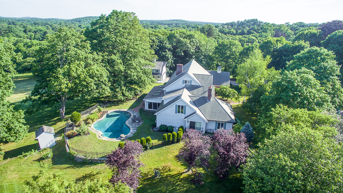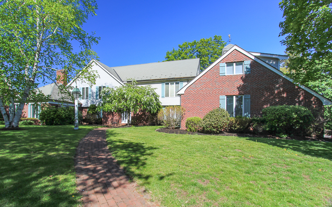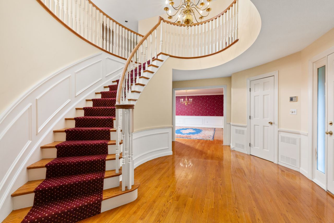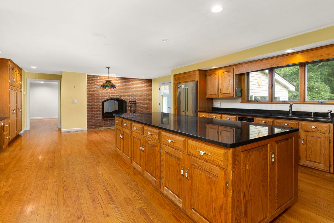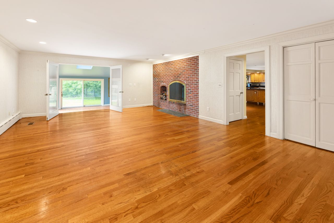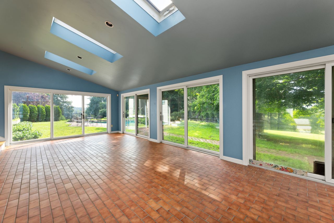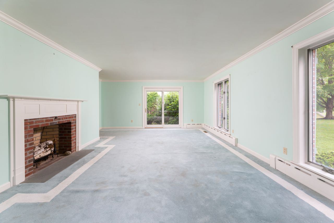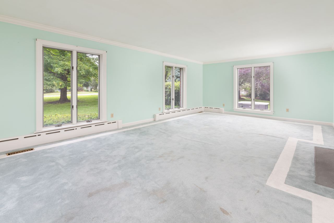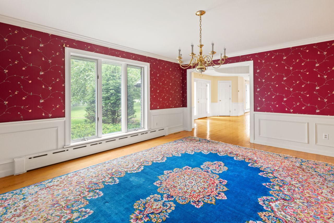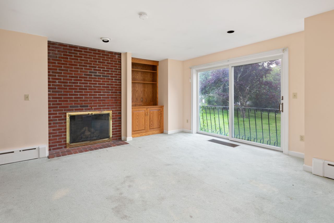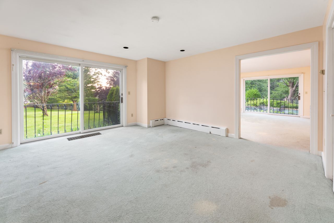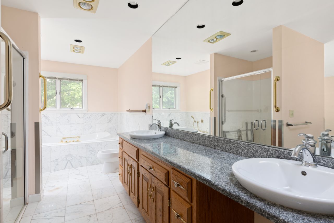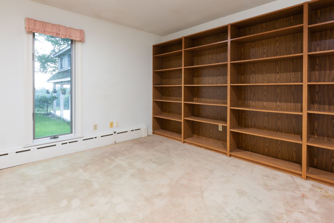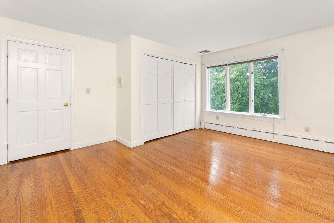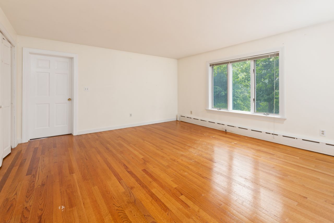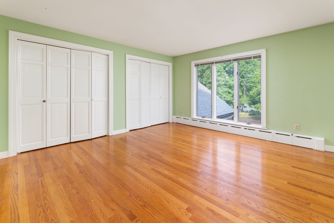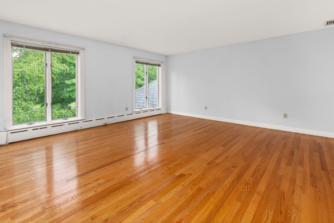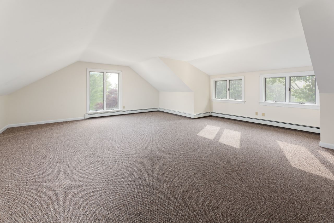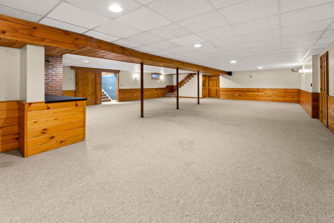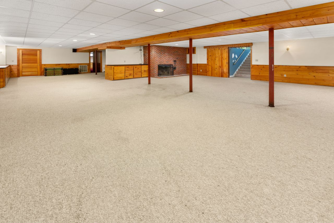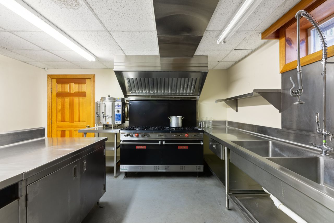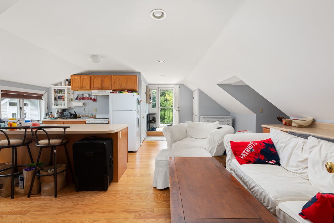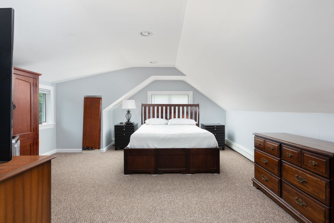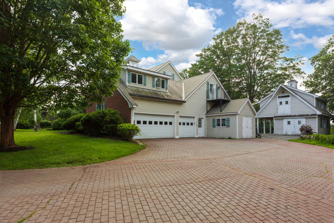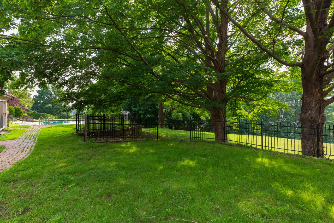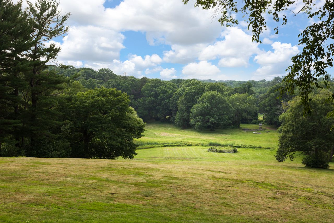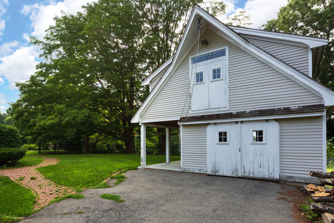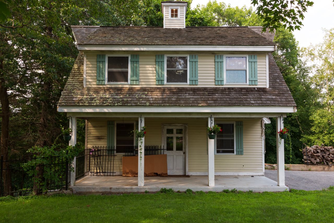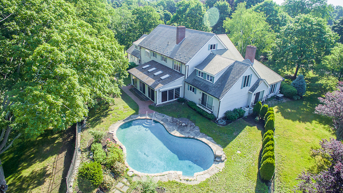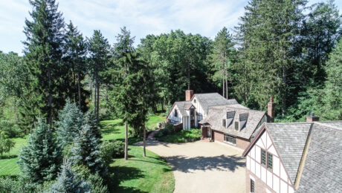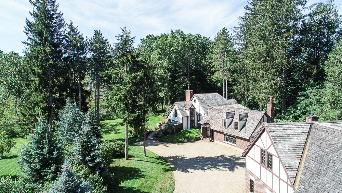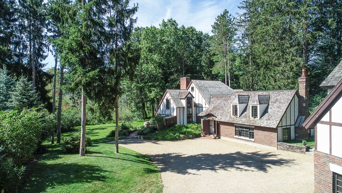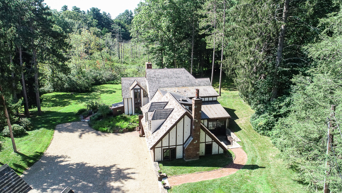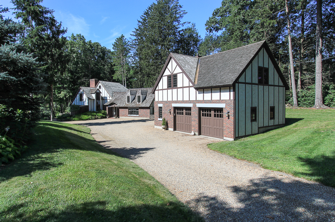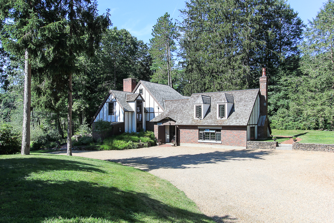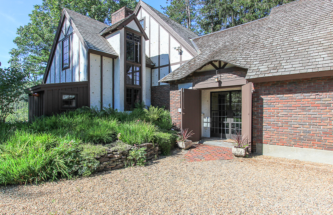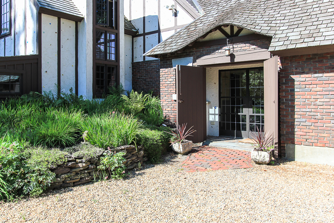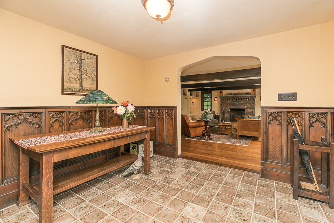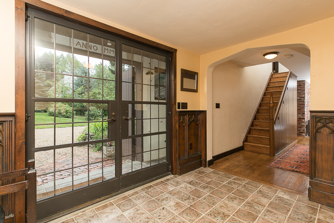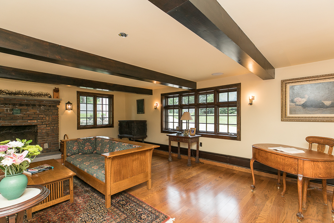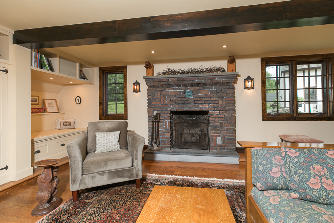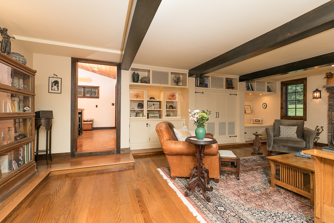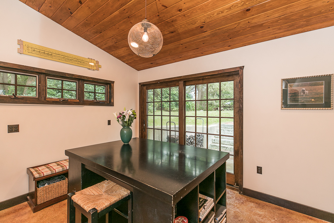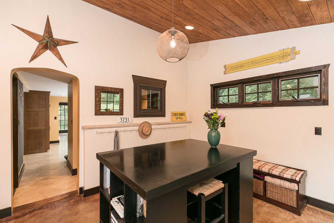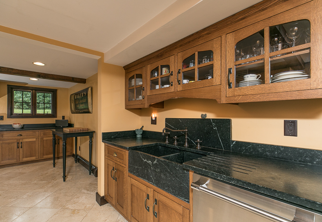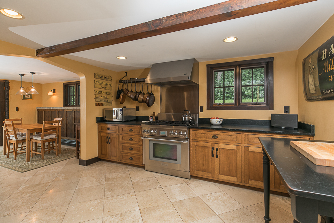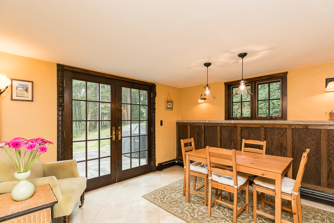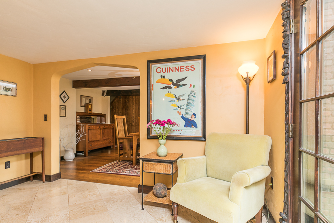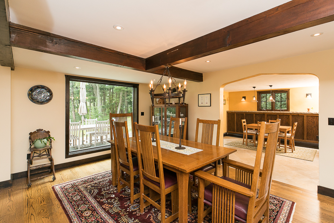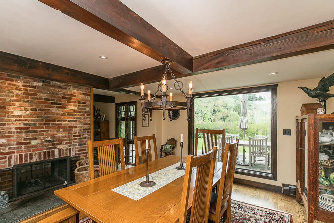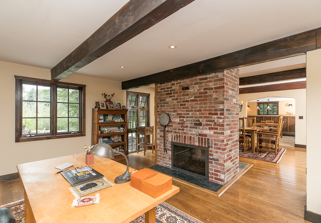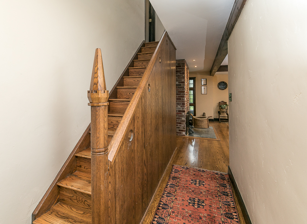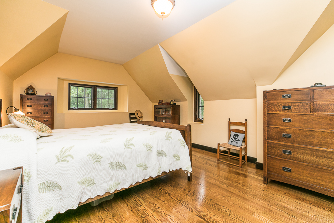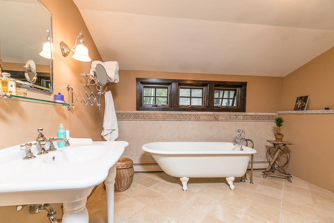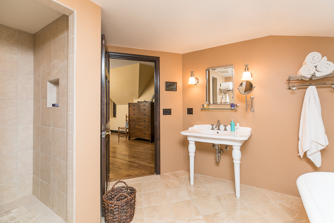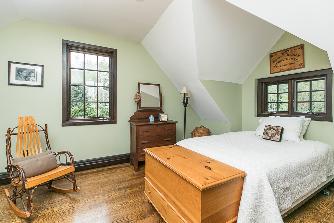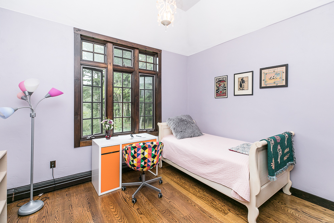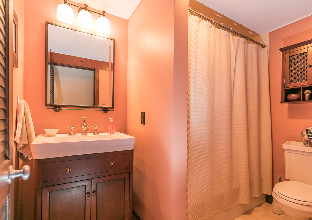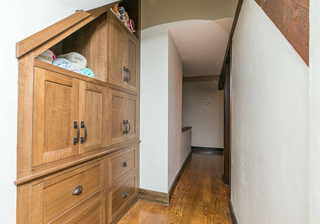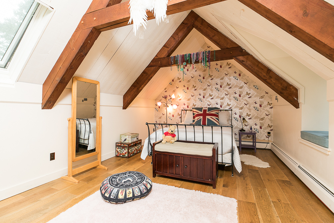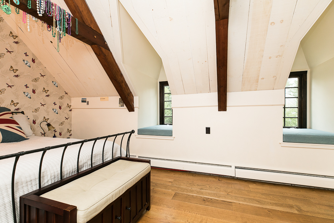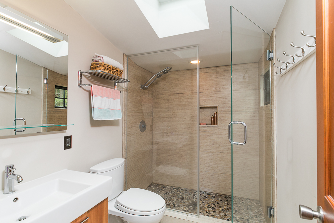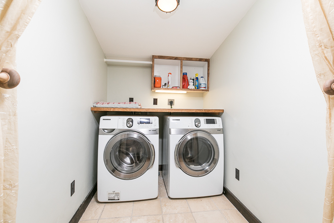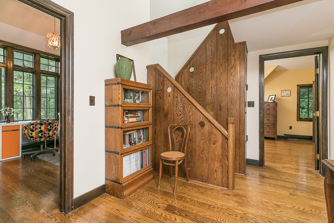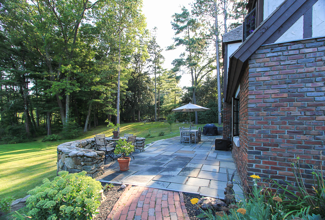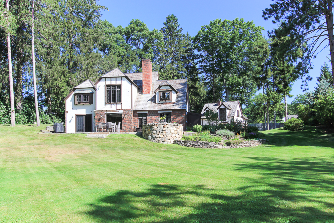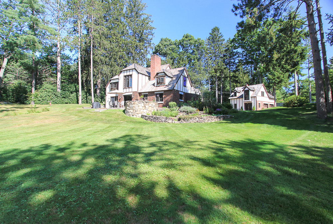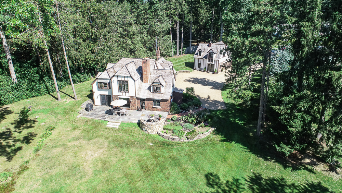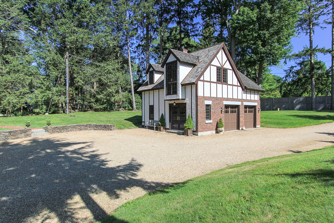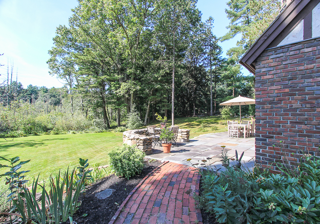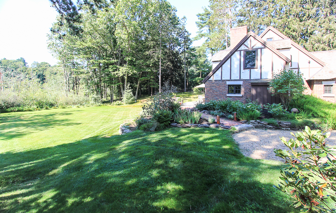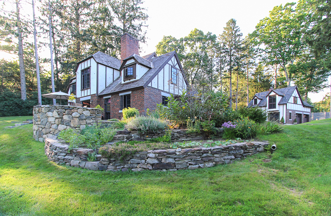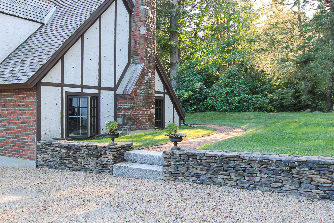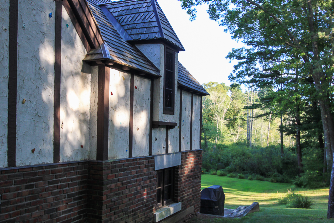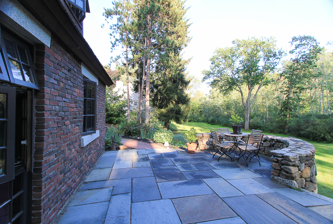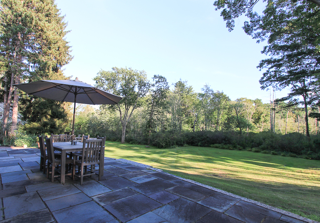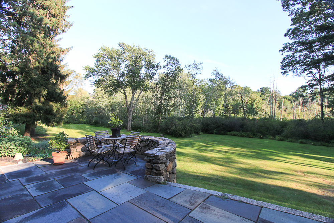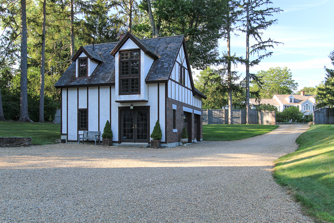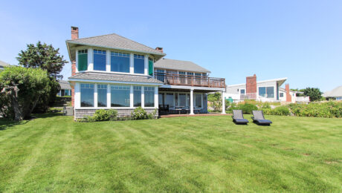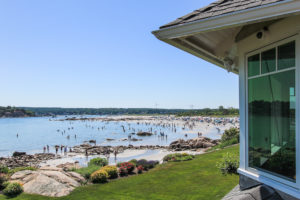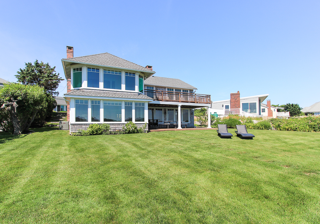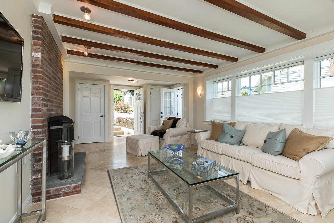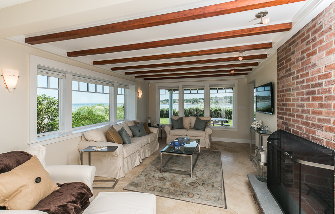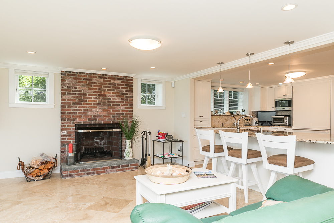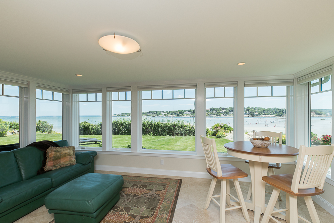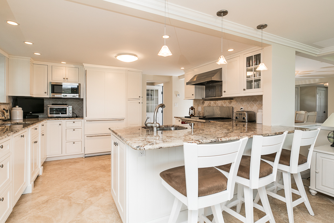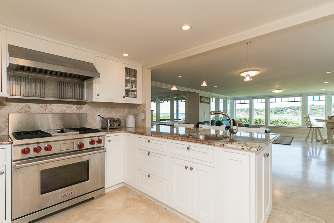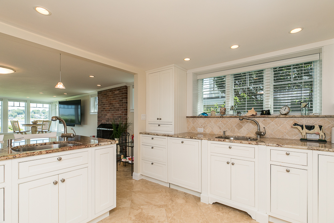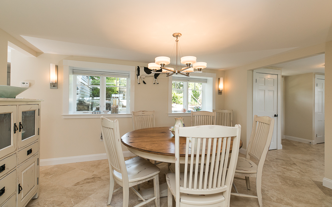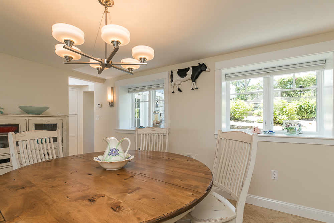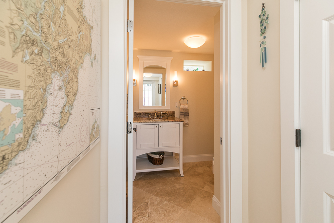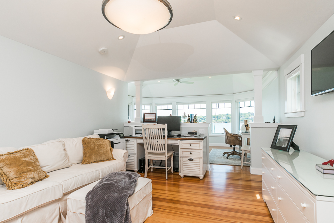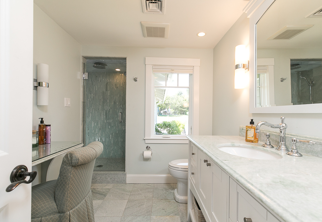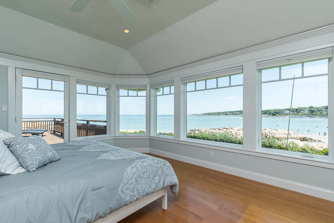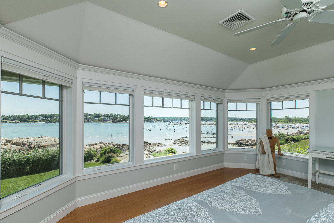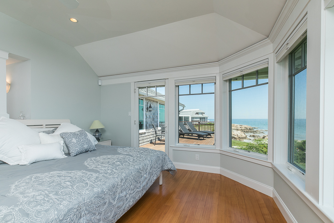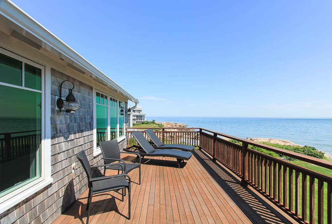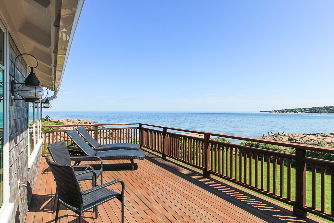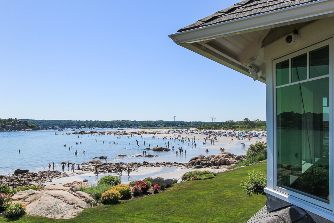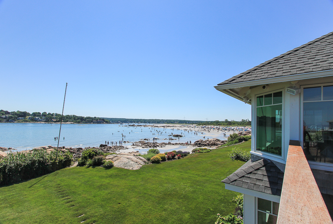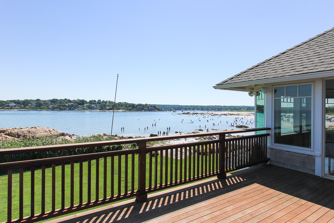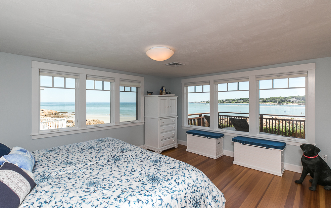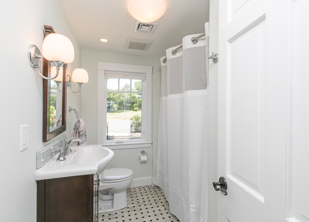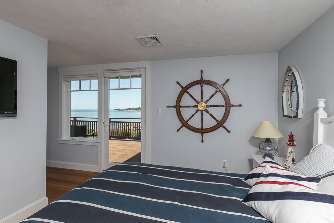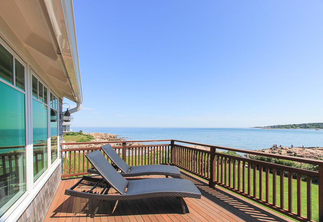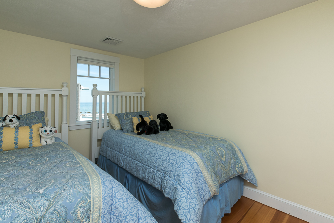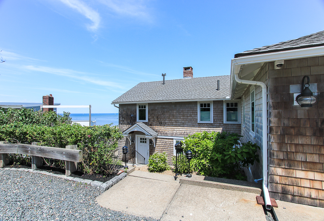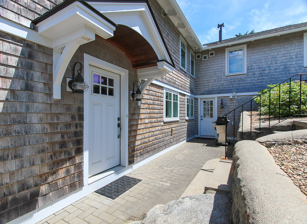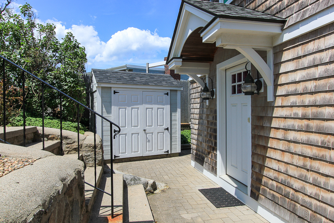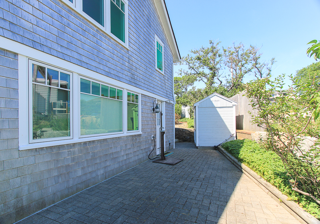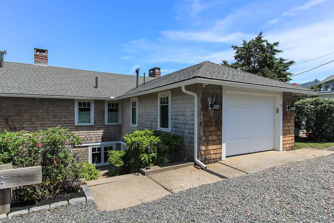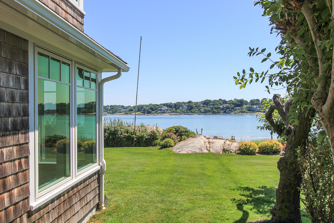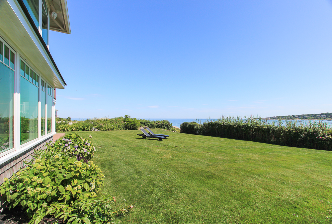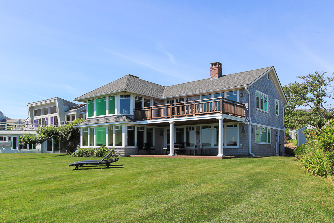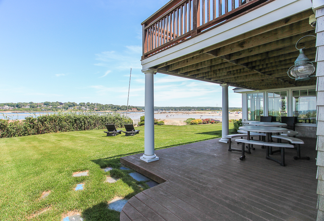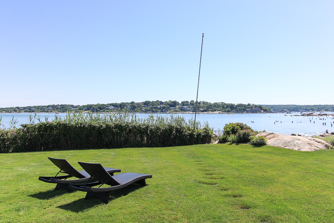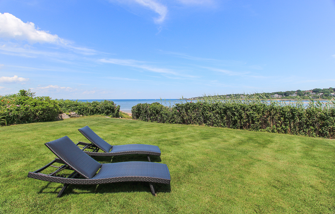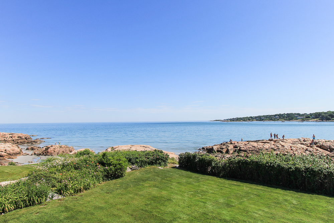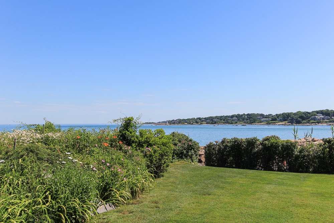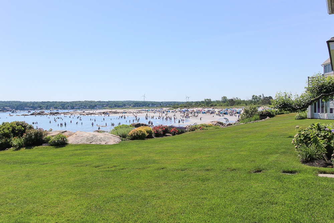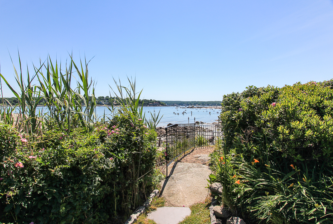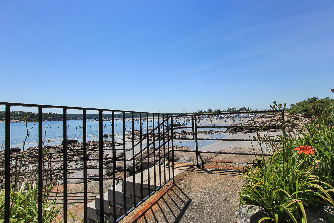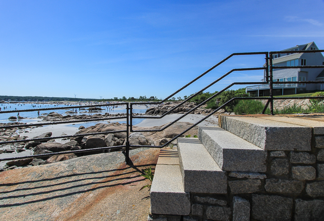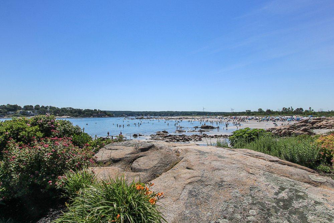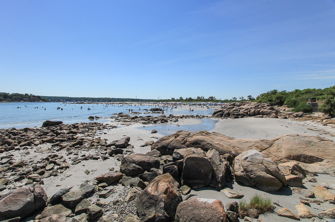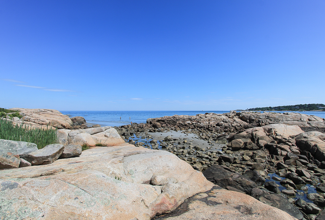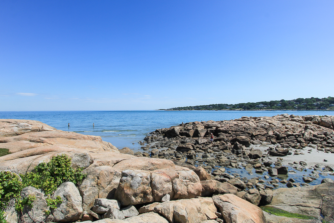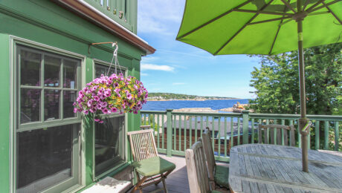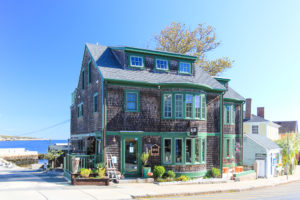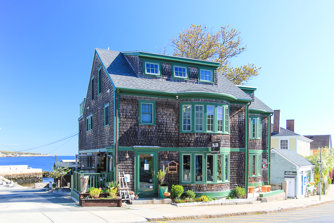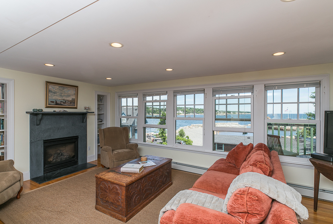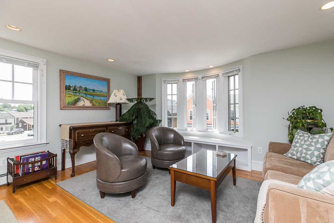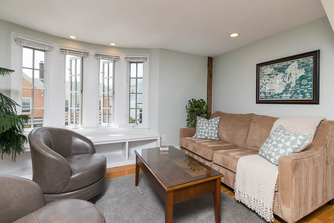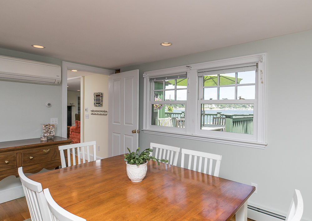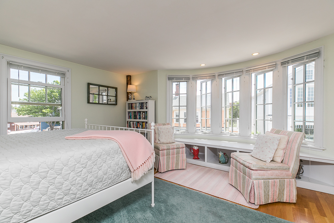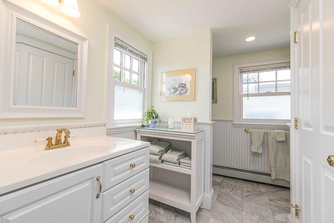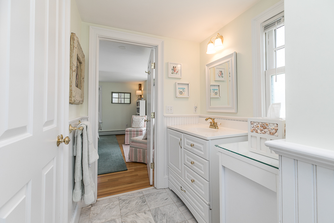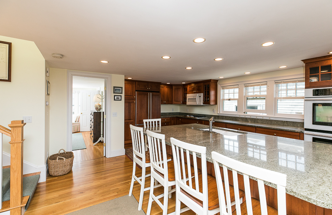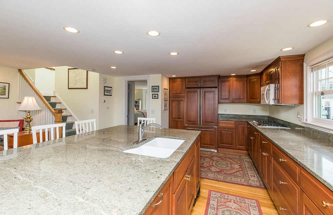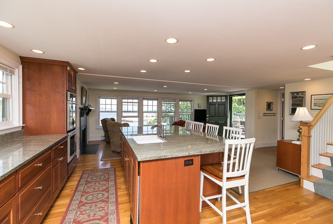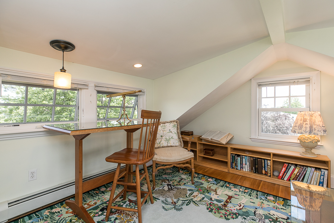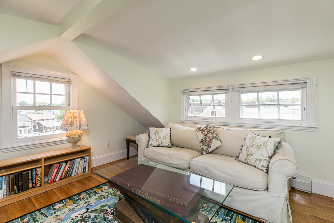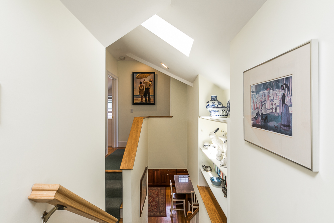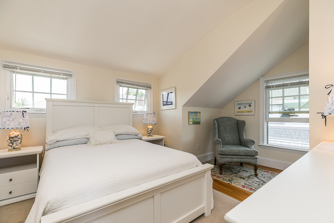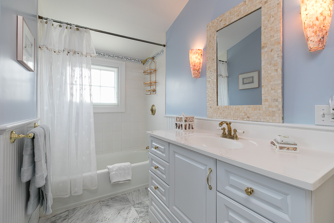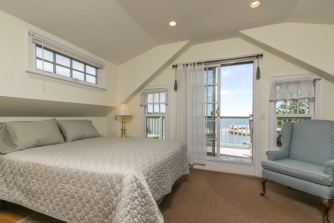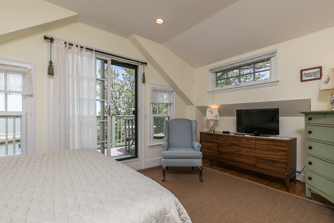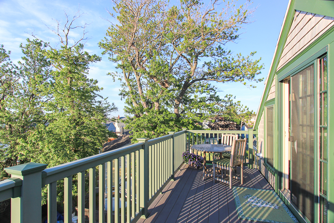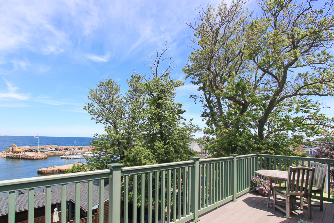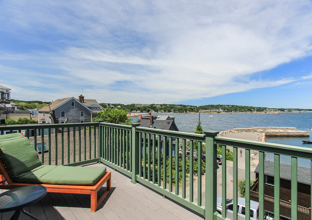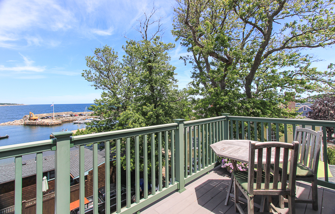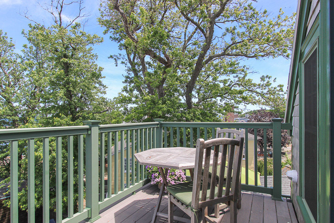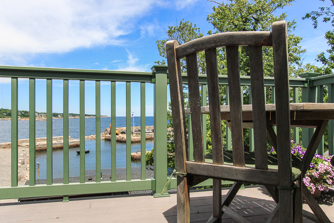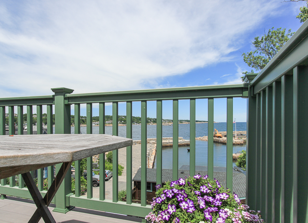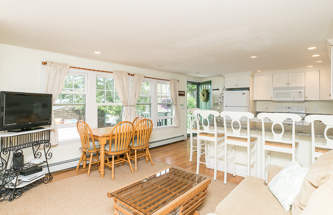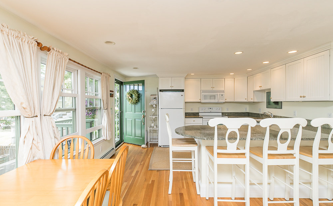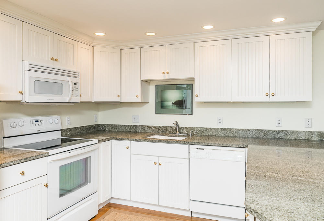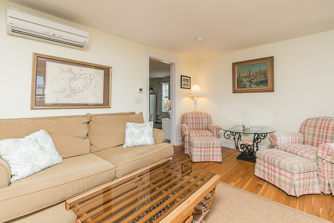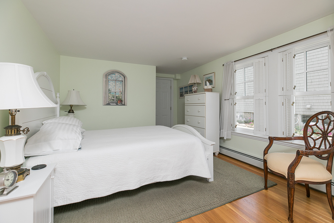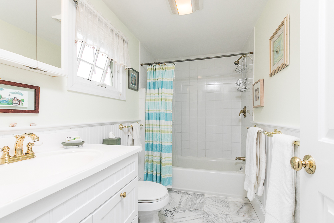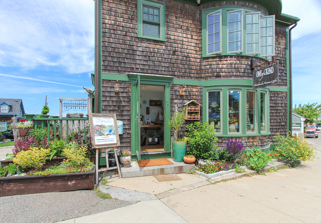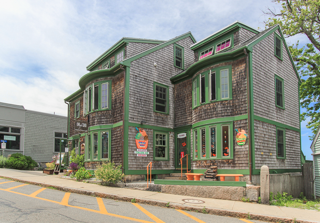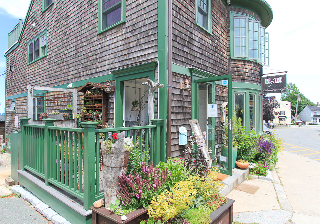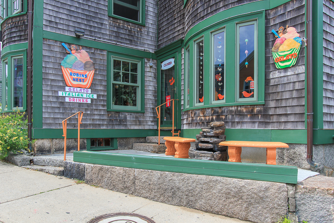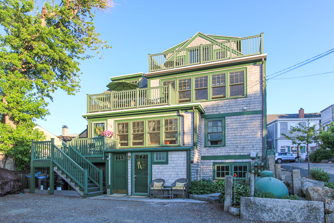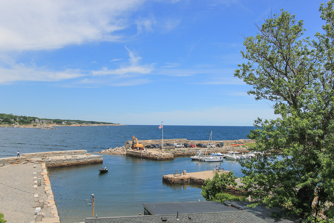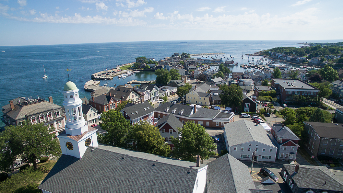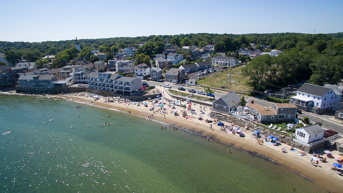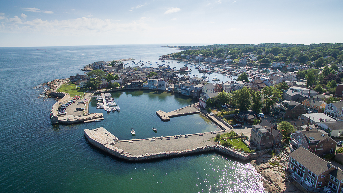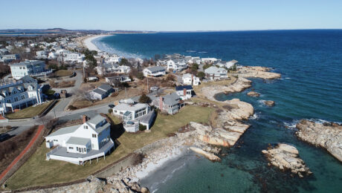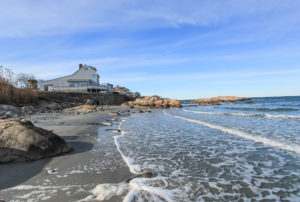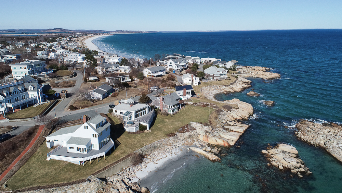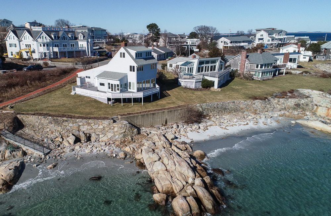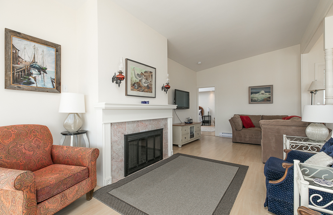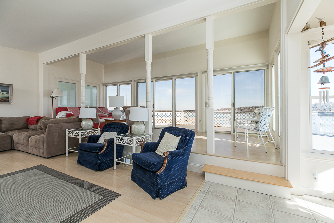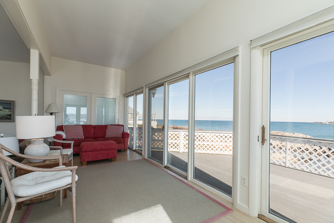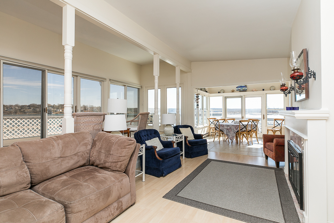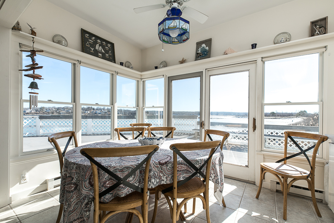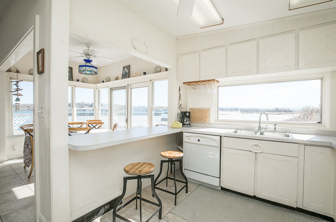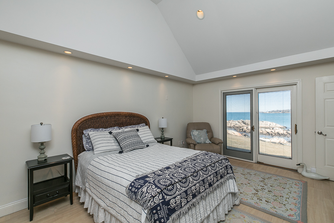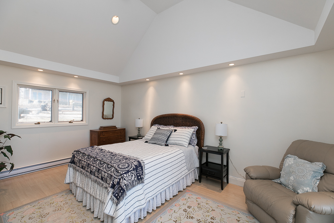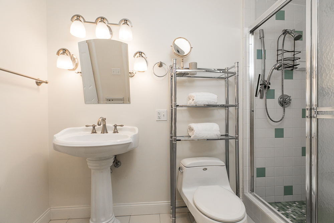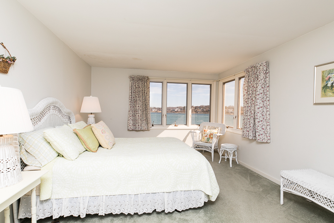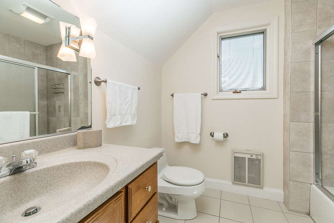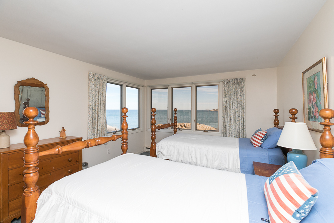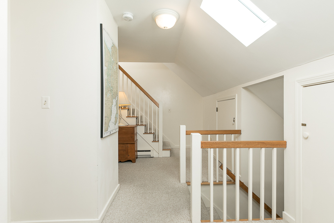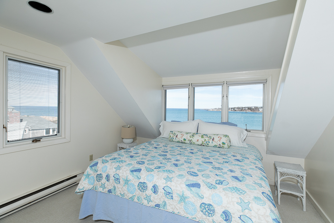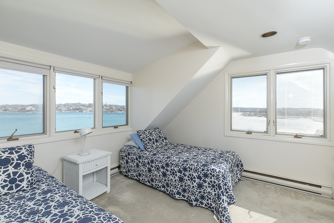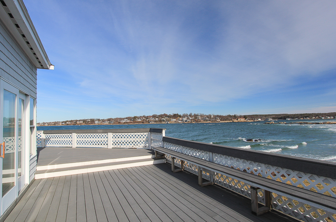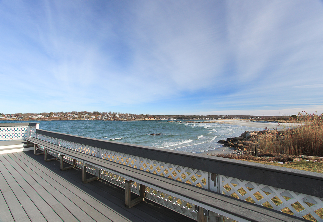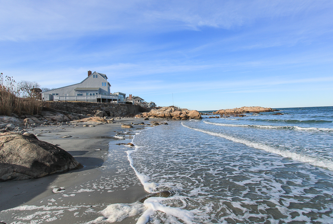60 Walnut Street Wenham, MA
Nestled amidst rolling fields of the legendary Ledyard Farm, is a timeless New England farmhouse. It stands proudly, its roots tracing back to 1850, a testament to the rich history of the land. With its classic white facade and wide pine floors, the home whispers of a bygone era, while every corner shimmers with the delicate touch of newly renovated modern luxury.
See the video for 60 Walnut Road Wenham, MA
Set on 1.88 acres of manicured grounds, the farmhouse offers sweeping views of the surrounding countryside and pool, blending perfectly into the lush greenery of the 170+ acres of protected farmland that lay beyond. Privacy is a given, but so too is the serene connection to nature, making it feel as though time itself has slowed in idyllic Wenham, Massachusetts.
Listing details for 60 Walnut Road Wenham, MA
The main house, an expansive 5,500 square feet, boasts 3 spacious bedrooms and 3-and-a-half baths. Each bath seems plucked from the pages of a magazine, yet still honors its history. The kitchen, heart of the home, offers the same delicate balance – with wood beams and exposed brick paired effortlessly with gleaming new fixtures. Its modern design, replete with high-end appliances, gleams beneath the warmth of soft lighting, inviting family and friends to gather around. The two gas fireplaces in the dining-living areas add even more warmth, wrapping the home in an intimate, cozy atmosphere. Just off the living area a main floor library welcomes with a gas fireplace and full bath.
Outside, this property is nothing short of an estate. The sprawling lawn gives way to a traditional horse barn and paddock area, hinting at the deep equestrian roots of the land. Nearby, the in-ground pool shimmers, offering a cool respite on warm summer days, while a farmers porch overlooks the bluestone patio – a perfect spot for quiet evenings under the stars.
Yet, the home offers even more. An attached five-room carriage house above the barn with exposed beams provides both comfort and privacy for guests or as an apartment setting. Features 1.5 baths (one ensuite) plus a wood burning stove in the living area. A heated, four-car garage and an exercise studio hint at modern luxuries, ensuring no convenience is sacrificed.
Wenham itself, known for its tree-lined roads and sprawling farmland, embraces the best of both worlds: a quiet, rural charm with easy access to the North Shores beaches and amenities. Commuter routes and rail lines are close, yet 25 miles from Boston.
Contact John & Cindy Farrell to see this home. 978-468-9576
- Published in Featured Real Estate Listings, Global Luxury - Coldwell Banker
34 Miles River Road Hamilton, MA – Lot 2C
This home has sold February 2025.
Few families have had the pleasure of living in this warm and inviting home. Set on 2.74 acres of expansive lawns and mature plantings bounded by century old stone walls. The original part of the home, ca.1710, boasts large rooms with wide pine floors, beamed ceilings and impressive fireplaces. Six fireplaces in total.
Three additions over time have added: a very large living room with a 15 foot ceiling, plus a unique ceiling to floor curved window and fireplace, a first floor ensuite bedroom lined with closets and windows, offering views of the back lawn and garden patio.
There is an eat-in kitchen, family room, laundry/bathroom and a four-season sunroom. Along with comfort and charm there are the modern conveniences of today’s homes. New roof, large walk-up attic, full basement, three car garage, abundant closets and built-ins, whole-house generator, 200 AMP electric and much more. Unique spaces such as a wet bar, powder room and back stairway. A true Hamilton treasure!
- Published in Global Luxury - Coldwell Banker, Past Property Listings
25 Gardner Street Hamilton, MA
Sold in June 2024.
Standing as a testament to timeless design, 25 Gardner Street is a truly unique estate, graced by rich history and captivating beauty in its picturesque surroundings. The property spans 19 acres, much of which is under conservation easement, ensuring the preservation of its natural beauty.
The centerpiece is the main house and offers breathtaking views of the sprawling countryside from nearly every room. Step inside the spacious home and be awed by the high ceilings, and fine architectural details throughout.
There’s an attached one-bedroom apartment that offers space and flexibility to suit your needs. The property also features a 3-car detached garage and 5-stall stable, complete with a tack room, offering the perfect setup for horse enthusiasts or avid equestrians. The stable provides a wonderful opportunity to indulge in your passion right at home. Surrounded by open fields and expansive pastures with trail access, the estate offers a sense of tranquility and serenity.
- Published in Global Luxury - Coldwell Banker, Past Property Listings
235 Larch Row Wenham, MA
This property sold in May 2024.
Come home to this skillfully converted post & beam barn, now a fusion of historic charm and contemporary living. Surrounded by custom detail in every direction. Nestled on picturesque fields and pastures with 3+ acres. The inside and outside seamlessly integrate in this peaceful and private property. A terraced stone wall with perennial gardens provides a serene backdrop for the captivating views.
The first floor is open with a stunning stairway to the 2nd floor and 3rd floor loft. Enjoy lovely built-ins and detail while you cozy up to the wood burning fireplace. The brick mudroom connects the interior to the covered brick patio. Excellent work-space in the spacious kitchen with many details. There is both a center island and breakfast bar, walnut and granite counters and a walk-in pantry.
Explore the 3rd-floor loft, a dramatic canvas of exposed beams & vaulted ceilings. Lower level family room with lots of windows and doors that lead out to the yard. Exceptional floor plan and many upgrades. Notable details include steam shower, whole house water treatment, generator and exposed beams throughout.
A separate two-story timber framed barn awaits your dreams – horse barn, workshop, or perhaps the possibility of a charming studio. This is more than a home; it’s a lifestyle, an opportunity to embrace peaceful simplicity & timeless beauty.
Interior Photos
Exterior photos
- Published in Global Luxury - Coldwell Banker
25 Haven Way Beverly, MA
See the walk-through video here
See the drone video here
Past property listing.
25 Haven Way, a remarkable estate on 3.77 manicured acres. With deeded beach access, the property optimizes timeless elegance and privacy in the very desirable village of Beverly Farms. There are five bedrooms, six full and one half baths. In addition, there is a black walnut paneled den with a wood burning fireplace, formal living and dining rooms, sunroom, and front and back staircases.
The new wing has a large chef’s kitchen with center island and a step down into a breakfast room that opens into a family room. Just off the family room is an enclosed mahogany screen porch that leads the way out to a cut granite and bluestone terrace overlooking the in-ground heated pool, spa and tennis court.
There are two options for a main bedroom suite, both with private roof decks overlooking the lush green landscape. Additional amenities include a home office suite, exercise room, and a first floor ensuite guest room. The lower level has a craft room with a wood burning fireplace and mechanical room with a Viessmann heating system. There is central air conditioning throughout, a whole house generator and an attached 3-bay garage.
Contact John & Cindy Farrell 978-468-9576
- Published in Global Luxury - Coldwell Banker, Past Property Listings
4 Sias Lane Wenham, MA
Sold in June 2022.
See the aerial video here.
Magnificent hilltop 30 acre estate with panoramic sweeping pastoral views. Once part of the legendary Ledyard Farms. Featuring, wood fireplaces, attached 3-car garage, walk-up attic, and a beautiful tiled sun room.
There is a detached three level barn with room to set up horse stalls and tack room, heated office, and space for farm equipment. The property has access to miles of trails, it is moments to the town center, commuter rail, schools, and North Shore attractions. This is an outstanding, beautiful property that you need to visit and spend time to appreciate all it’s attributes.
Excellent floor plan. On the first floor is a two room en suite bedroom, lovely foyer with circular stairway, private office, family room and in the center of it all … the kitchen. The adjacent sun room with tile floors and walls of windows, opens onto a patio with an in-ground pool. Also off of the kitchen is a mud room, laundry room, and full bathroom.
The second floor has four additional bedrooms plus a bonus room, two full baths and a second laundry. On the lower level are four finished rooms including a commercial grade kitchen, and an exercise room with a full bathroom.
- Published in Global Luxury - Coldwell Banker, Past Property Listings
34 Cutler Road Hamilton, MA
Sold in December 2021.
Own a fabulous home on Cutler Road in Hamilton, known for its beauty and scenic route.
This Arts & Crafts inspired home beautifully melds elements of architectural interest with modern convenience. Attention to quality, historical accuracy and the tasteful incorporation of unique architectural components can be found both inside and out.
The stunning exterior facade is created with true Klinker bricks, produced specially for the building/renovation of this home along with tudor style beaming and stucco, adorned simply, with the owners’ version of pebbledash.
Enter the welcoming foyer through custom steel doors, with glass panes and bronze hardware, to find custom Gothic Revival style wainscoting and tile floors warmed with radiant heat. The great room with built-in cabinetry and detailed brick fireplace sits adjacent.
Custom casement windows and doors throughout are notable and eye-catching, adding to the visual charm of the house. A den/office and dining room share a two-sided wood burning fireplace. The kitchen is L shaped with a large breakfast room with French doors that lead out to the stone patio with stone turret and terraced gardens. The kitchen features quartersawn oak cabinets and soapstone counters, plenty of workspace and a walk-in pantry. Off the kitchen is a fantastic mudroom/studio workspace with radiant heated stained concrete floors.
A stairway inspired by the one in William Morris’ Red House leads to the second floor where you’ll find four bedrooms, each with its own unique qualities; two have private baths. There’s a laundry room and office nook on the second floor, and a second stairway to an open loft space on the third floor.
Extra details include a Buderus furnace, decorative cedar shake roof, Marvin windows and brick walkways.
A large two-car garage has well planned and inspirational studio space above. Office space, art studio or gallery are just a few of the options. It has a side entry room that can be used as a workshop or potting room.
The home overlooks a peaceful 1.32 acre yard.
- Published in Global Luxury - Coldwell Banker, Past Property Listings
27 Wyoma Road Gloucester, MA
Sold in August 2021.
Welcome to 27 Wyoma Road, a beachfront property with fabulous views, where you can appreciate the beauty and splendor of both Coffin & Wingaersheek Beach.
Top to bottom renovation, touches all the senses and allows you to feel qualities of a 5 star hotel. Open and flowing describes the main level with warm travertine tile floors, large ocean facing windows, living and family rooms with wood burning fireplaces. The quality kitchen with beautiful cabinetry, Wolfe Range, Sub Zero refrigerator, and granite counters has a breakfast bar and is open to the family room and the views.
The main bedroom suite with separate sitting/office space and walk-in closet has access to the spacious upper deck. The ensuite bath has striking marble tile. Relax on a manicured beachside emerald green lawn, the Annisquam River and ocean beyond. Radiant heat, central air conditioning, lovely lighting fixtures, quality details, walk-up attic, and an attached garage and more round out this ideal year round or getaway destination.
- Published in Global Luxury - Coldwell Banker, Past Property Listings
One Main Street Rockport, MA
Sold September 2021.
One Main Street Rockport… in the heart of the downtown! Perfectly situated to enjoy the spectacular ocean and in-town views! Outstanding property on the dramatic, rugged Atlantic coast. Located in one of North America’s premier destinations for arts, entertainment and recreation.
Well maintained, beautifully updated 5-unit building, with 3-residential and 2-commercial storefront units. Down-to-studs full renovation in 2006. The building has a solid impressive financial history, top notch mechanical heating and air conditioning systems, and 6 off-street parking spaces. Spacious townhouse style “Owners Penthouse” with open kitchen, family room, office, three bedrooms, two full baths and two decks overlooking Old Harbor. Two garden style one bedroom, one bathroom units.
Inviting and attractive spaces with lovely windows and plenty of natural light. Residential units will remain furnished. Fabulous detail and materials throughout. Just steps to the internationally acclaimed Shalin Liu Performance Center and The Rockport Art Asociation. Moments to the commuter rail, and Rt. 128.
- Published in Global Luxury - Coldwell Banker, Past Property Listings
23 Wyoma Road Gloucester, MA
This home sold in May 2021.
Longing to live right on the beach this summer? Look no further. Available for the first time in 40 years in one of New England’s premier beach communities.
Spectacular Cape Ann location with fabulous water views from each room! Splendid vantage point to enjoy Wingaersheek Beach, the Annisquam River and Ipswich Bay. Choose your spot with it’s wrap around deck, grassy yard between you and the beach or private steps down onto the sand. Breath in the ocean air, the sounds, and enjoy every moment and every season.
Spacious two-level living room, sliders to the deck and a wood burning fireplace are all open to the kitchen and dining space. First floor ensuite bedroom and additional full bath and laundry.
On the second floor are two bedrooms that share a bathroom. Two room suite on the third floor. Attached two-car garage and outdoor shower. Enjoy as a get-away or live there year round. Renovate or leave as is. Exceptional past rental history. Don’t delay this is quite a special Cape Ann property!
- Published in Global Luxury - Coldwell Banker, Past Property Listings

