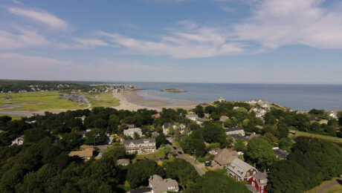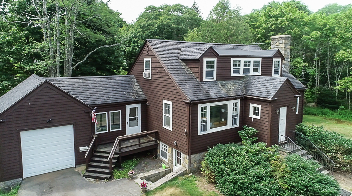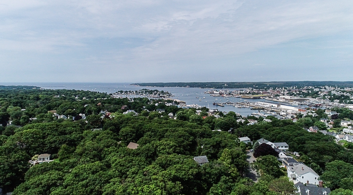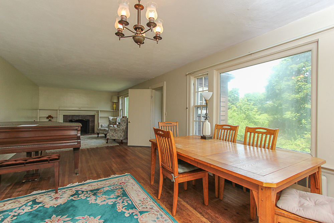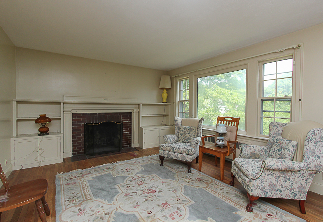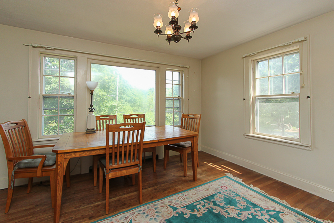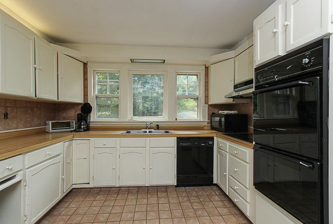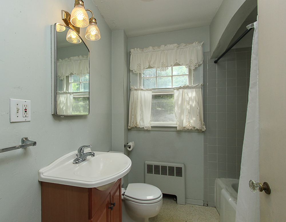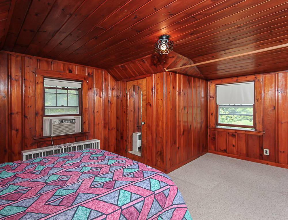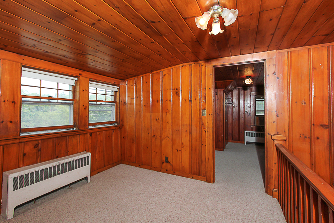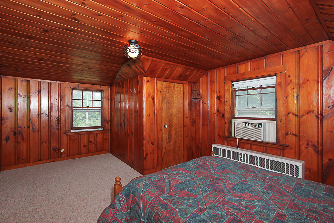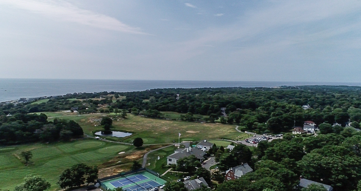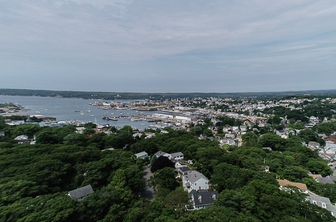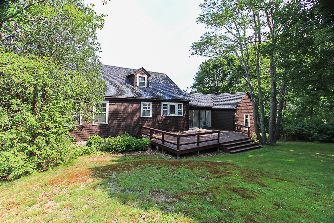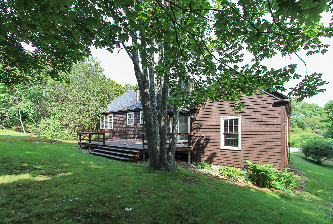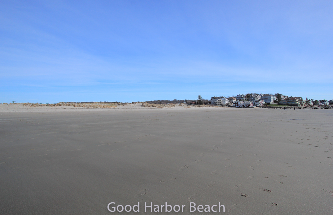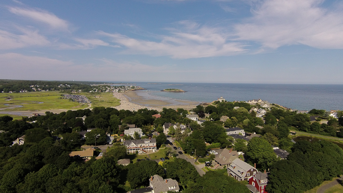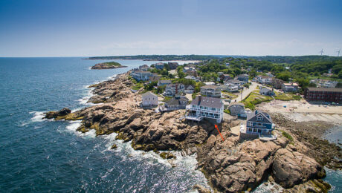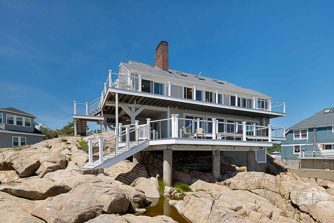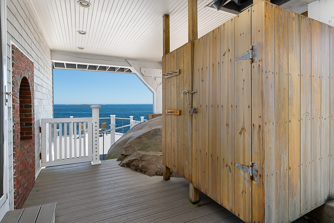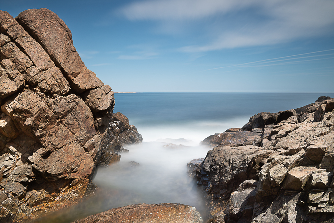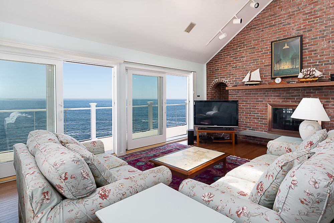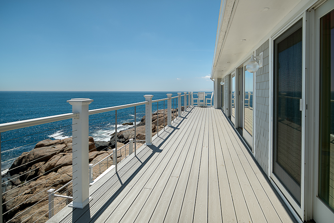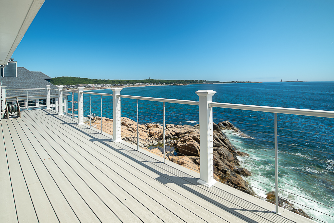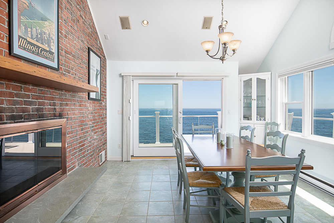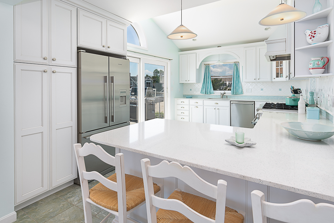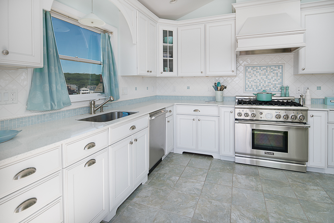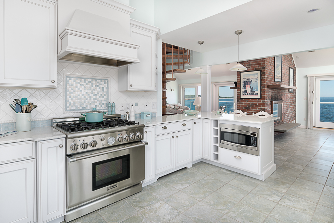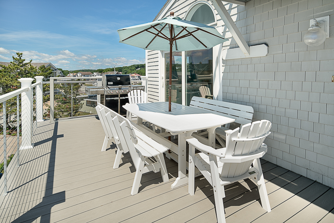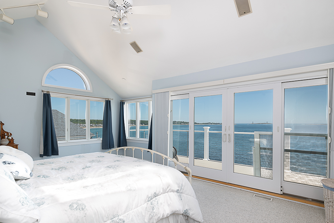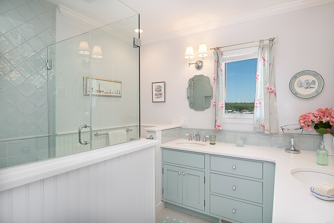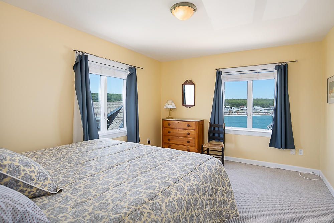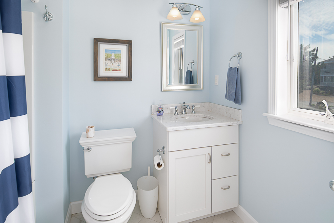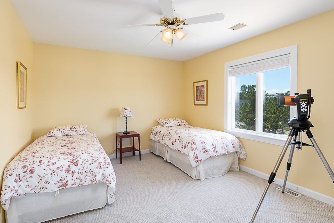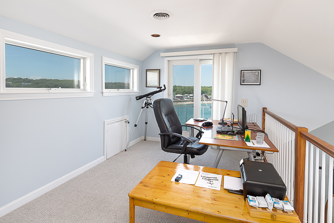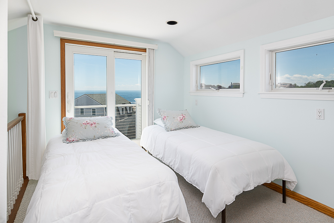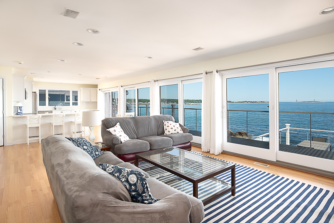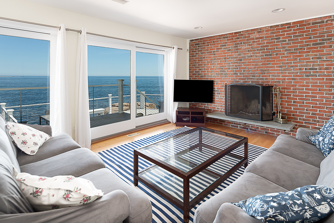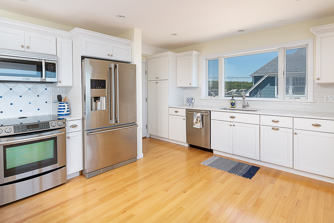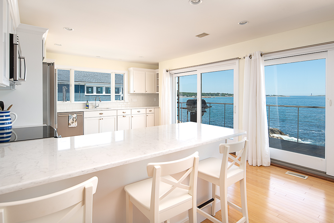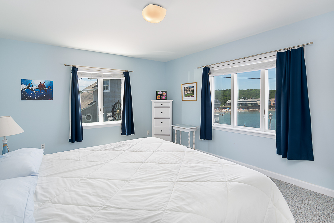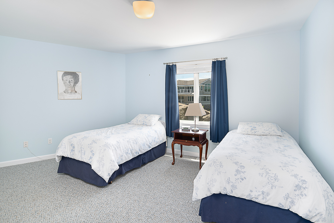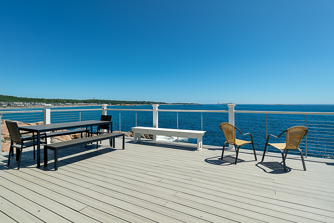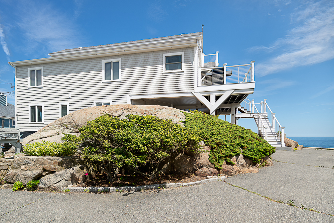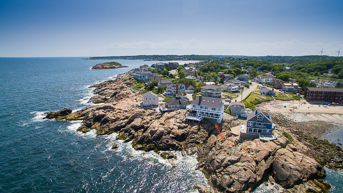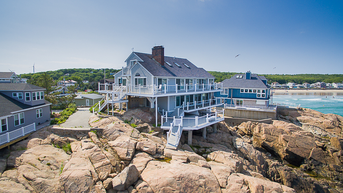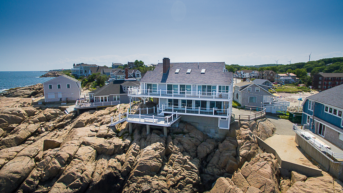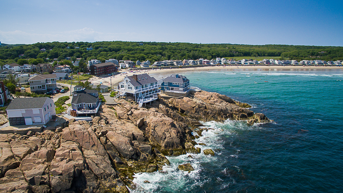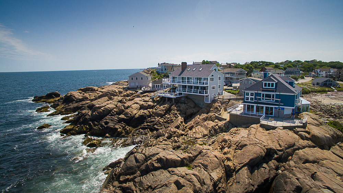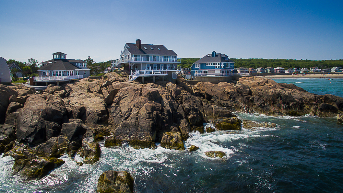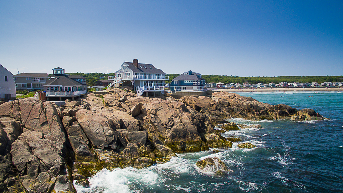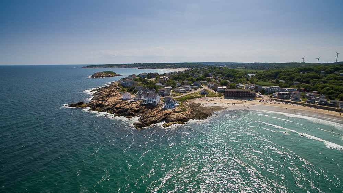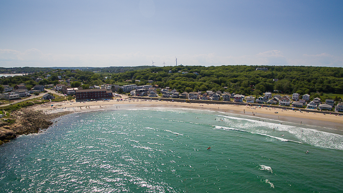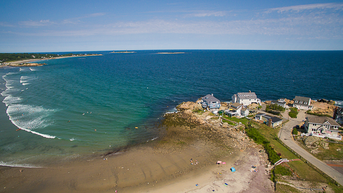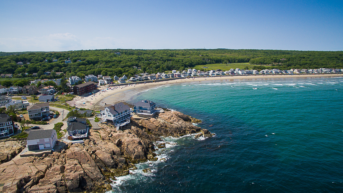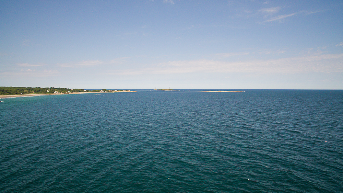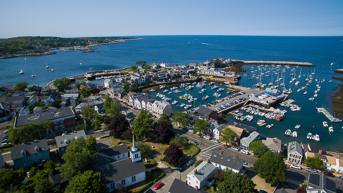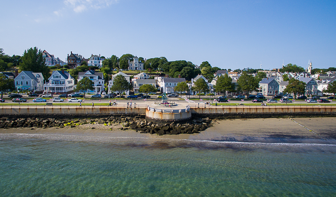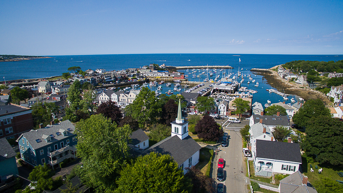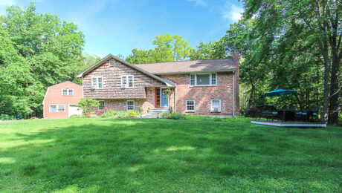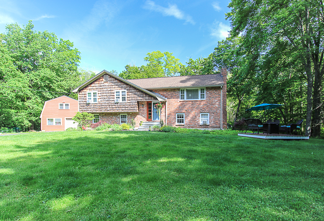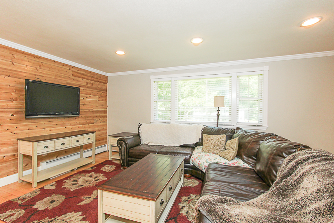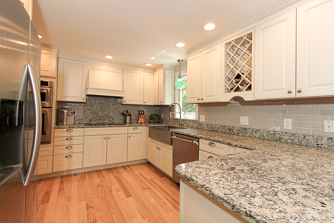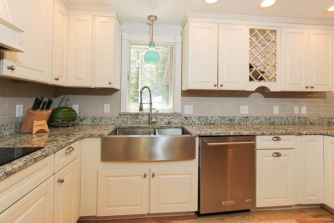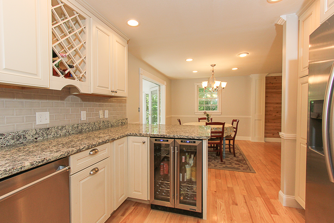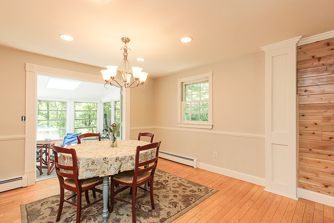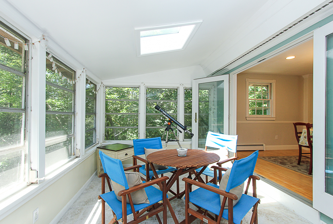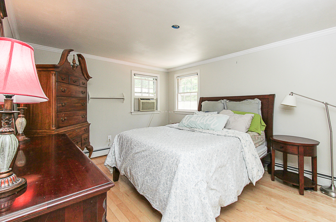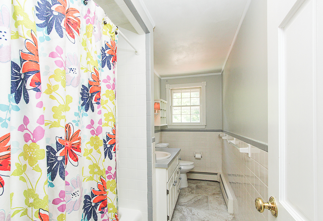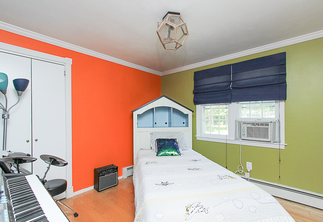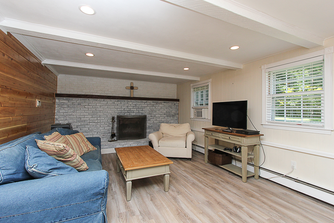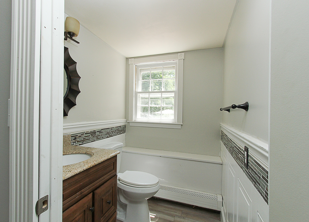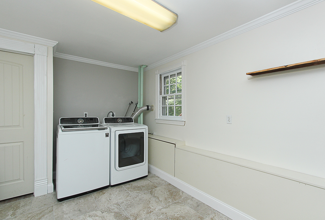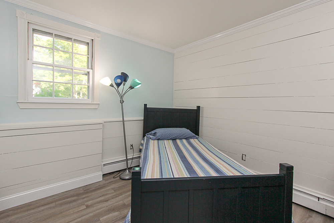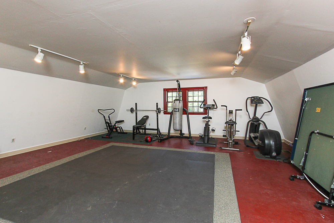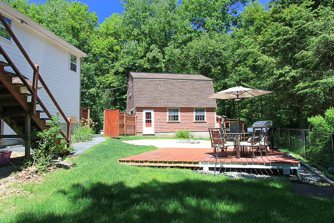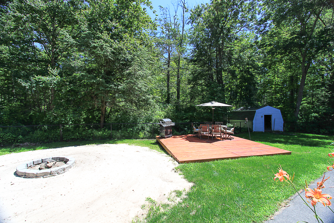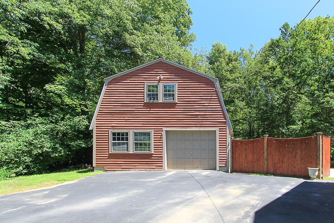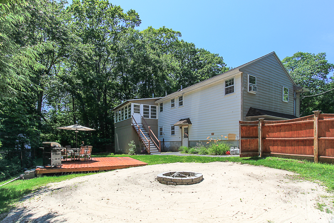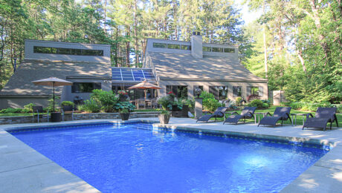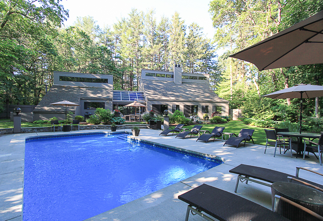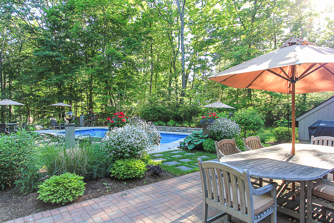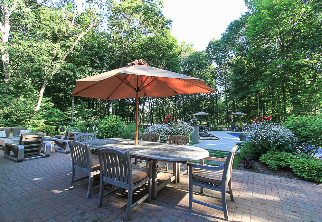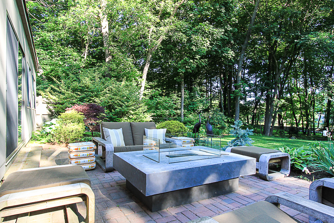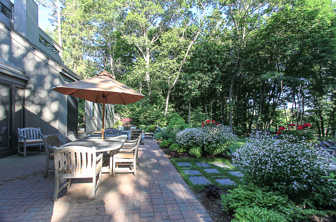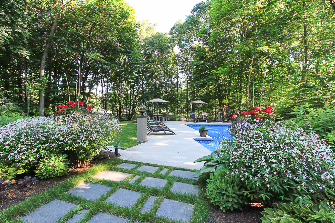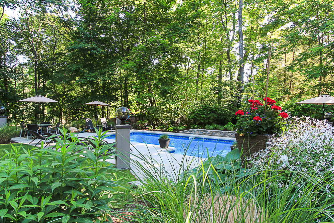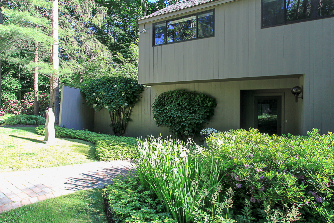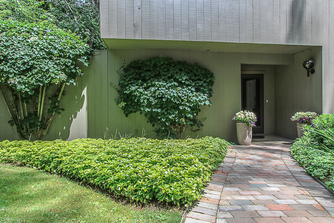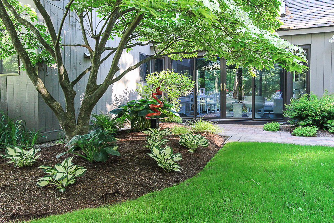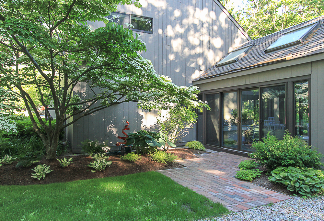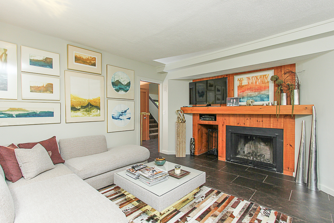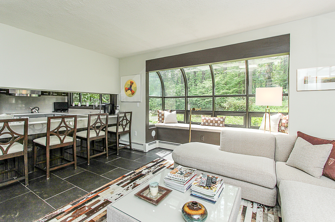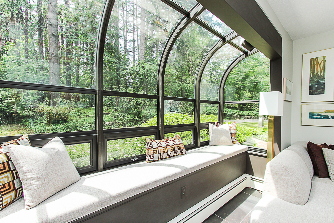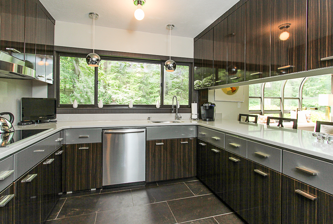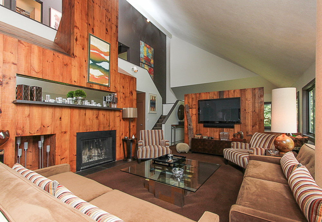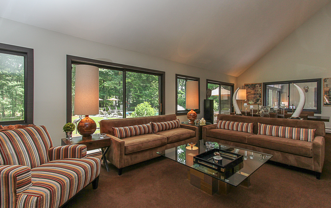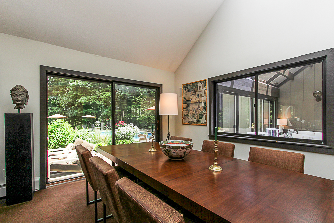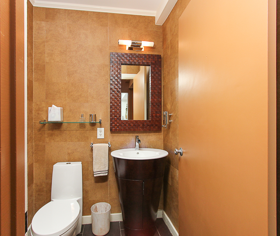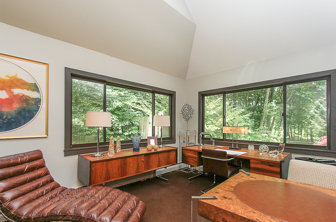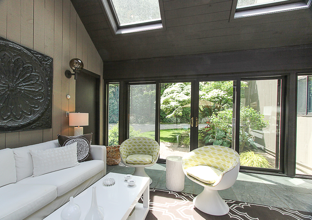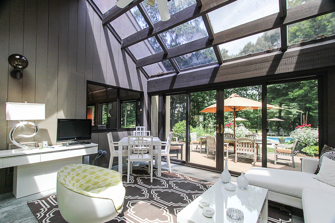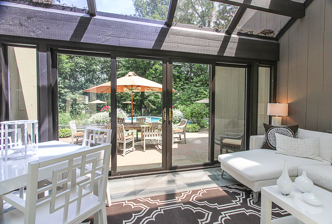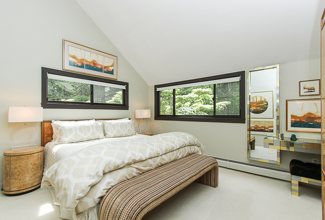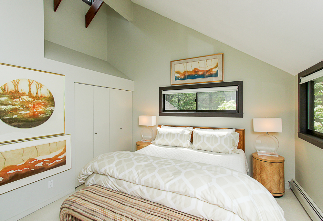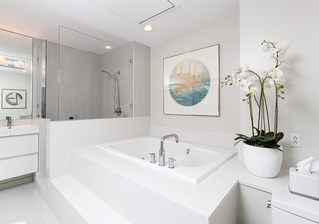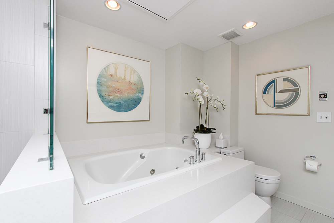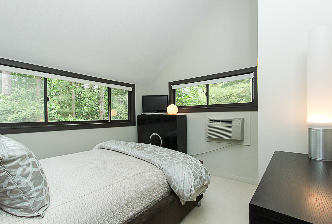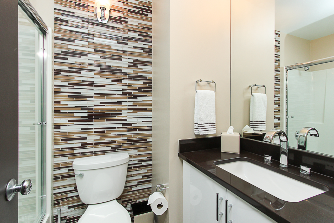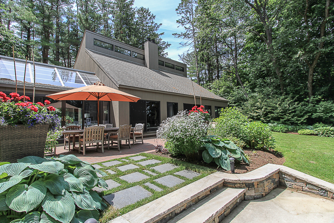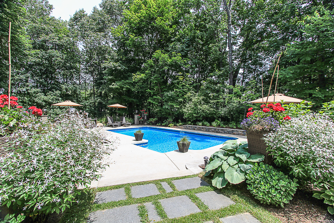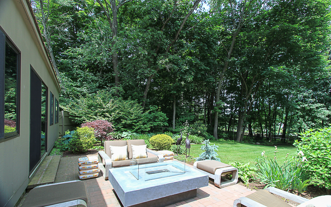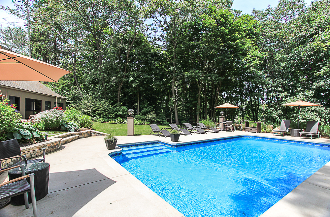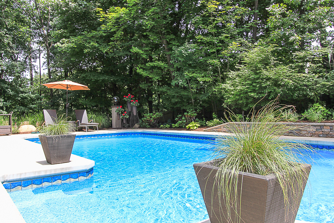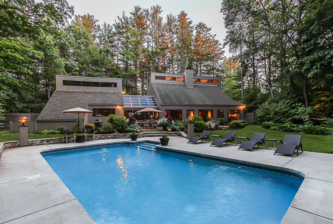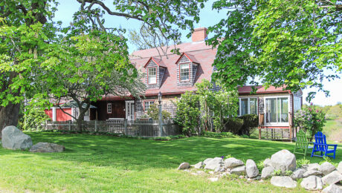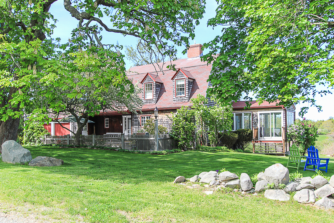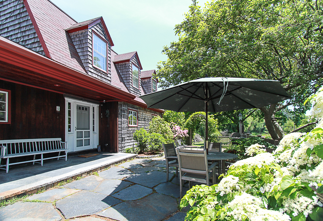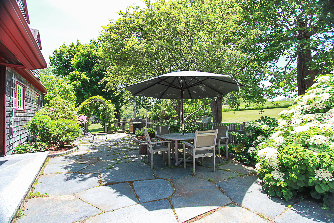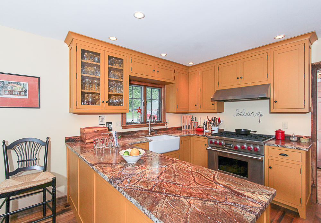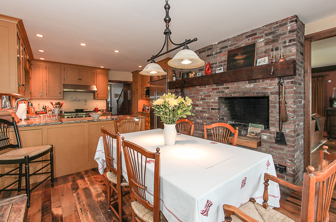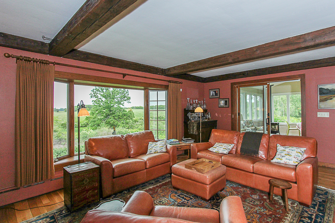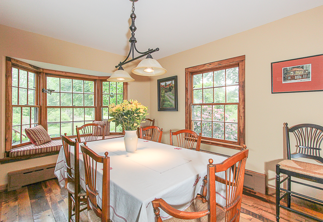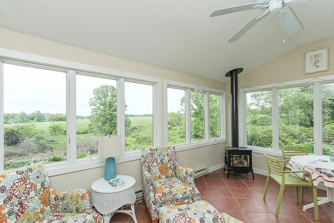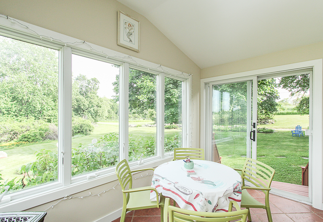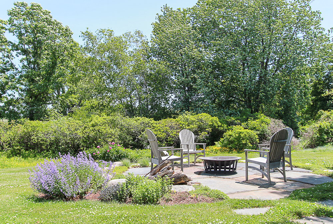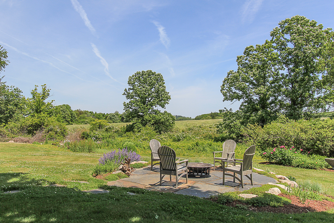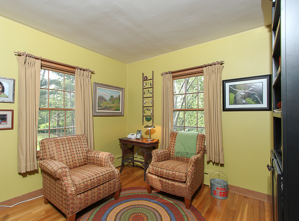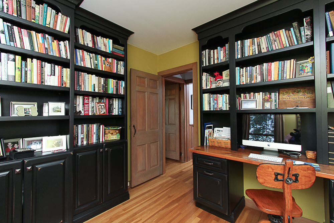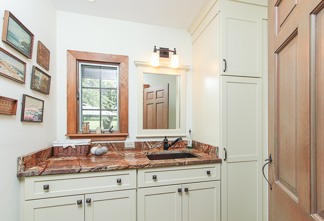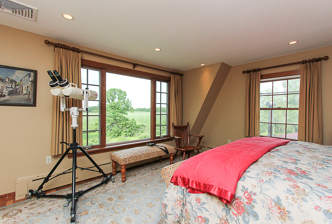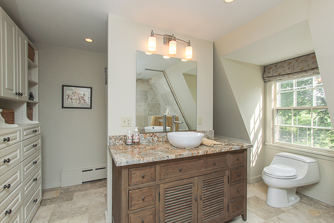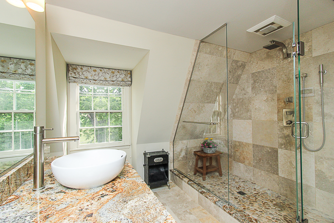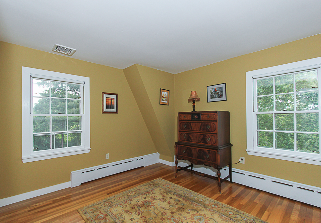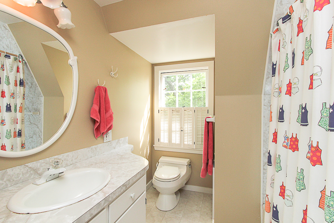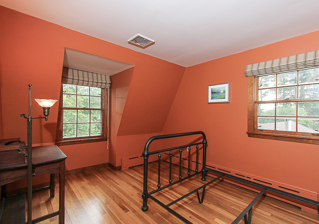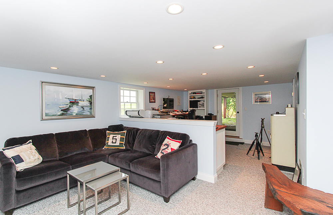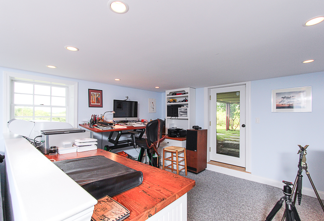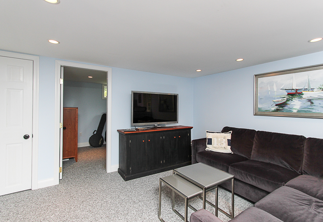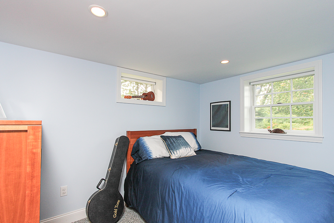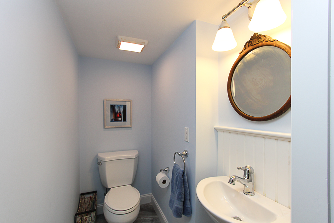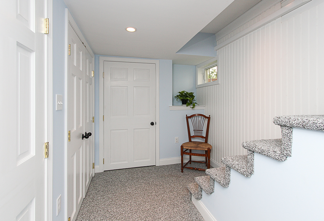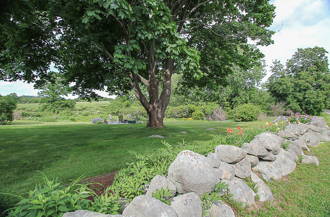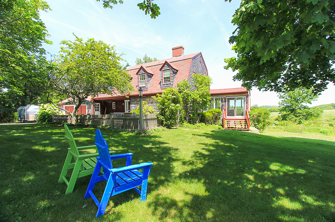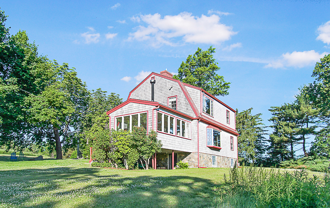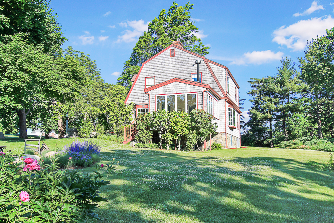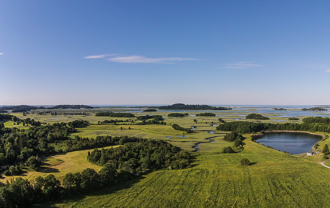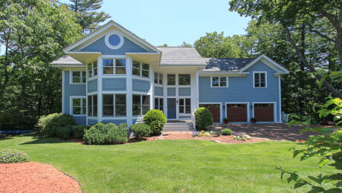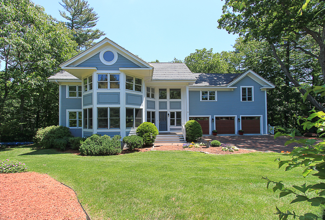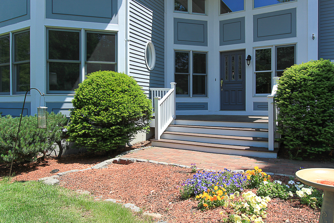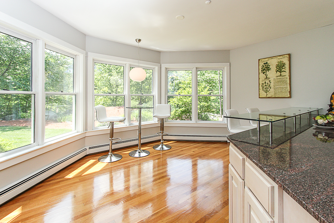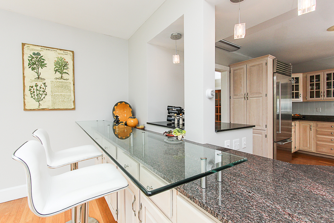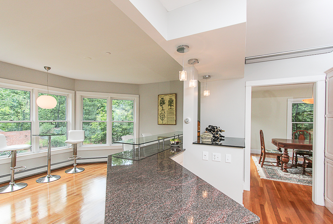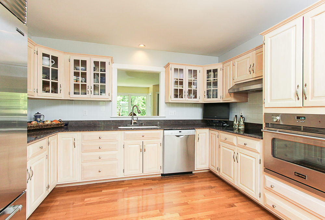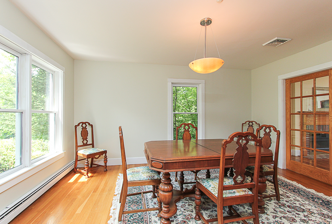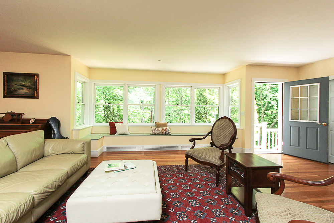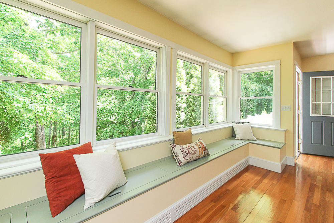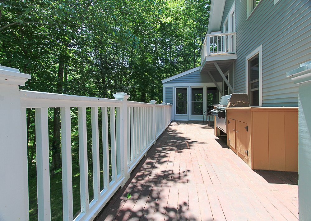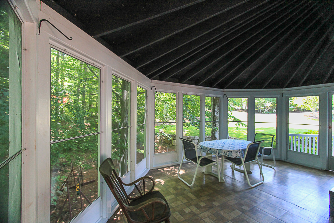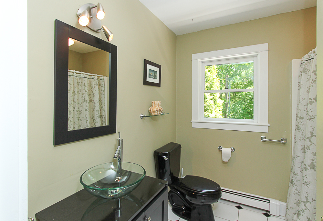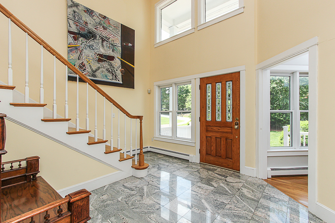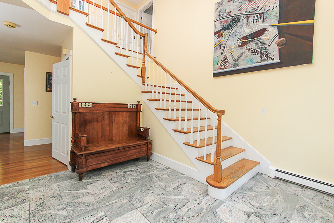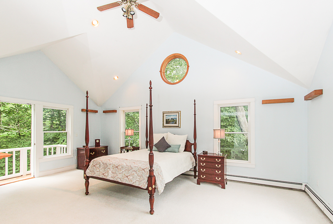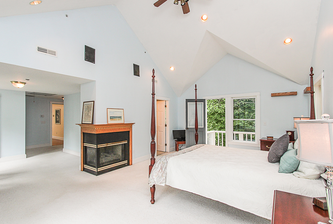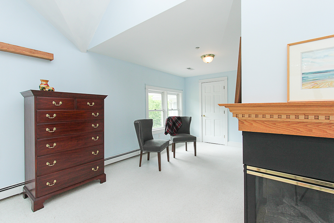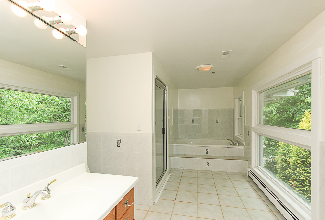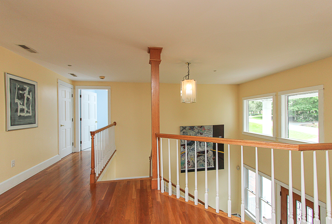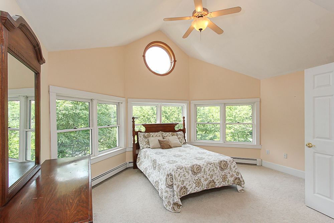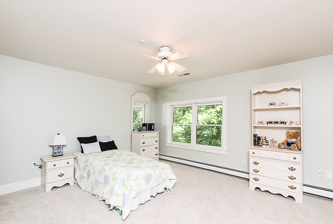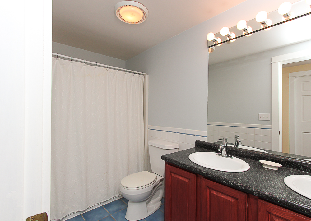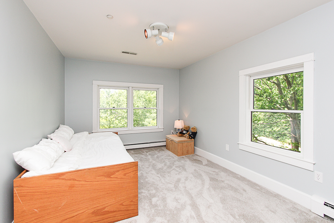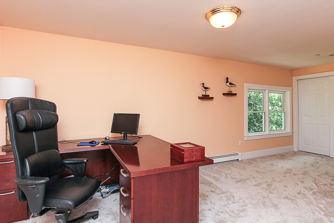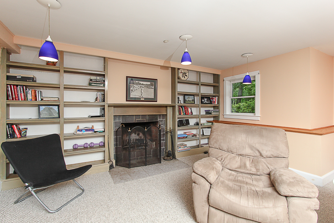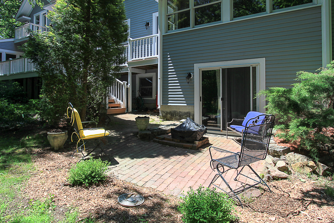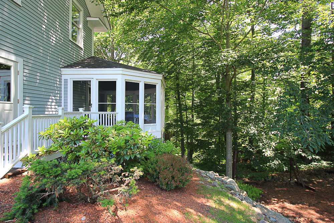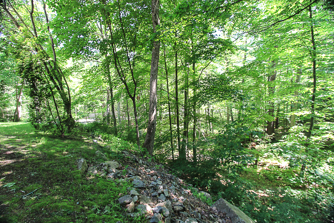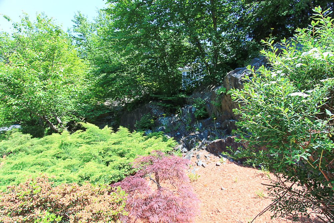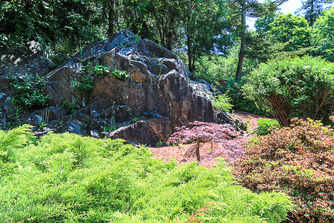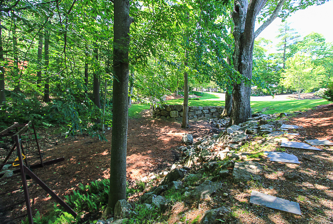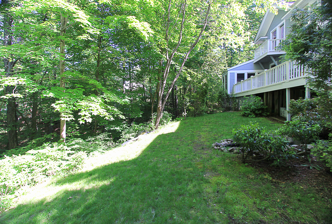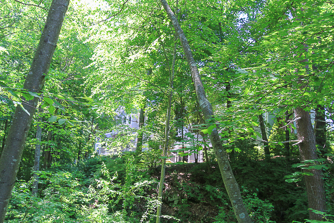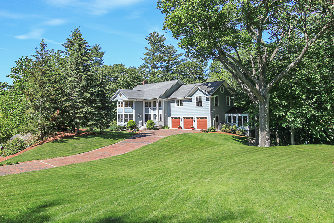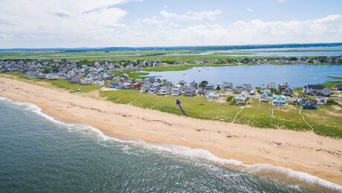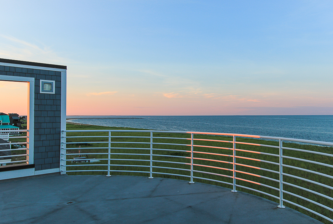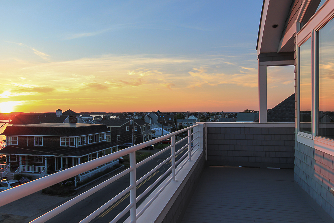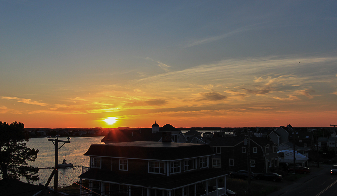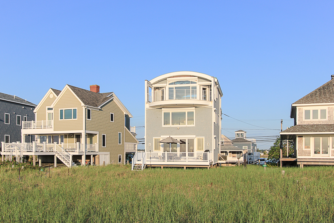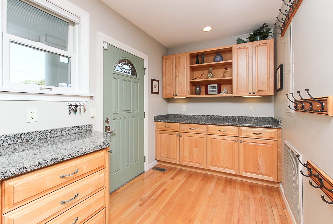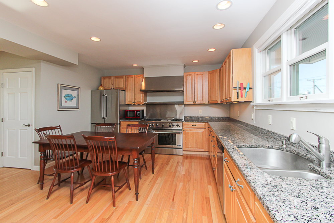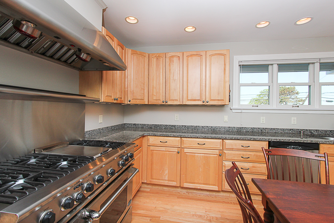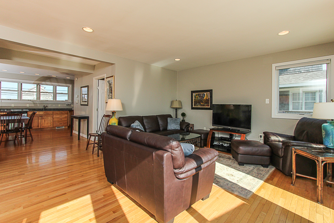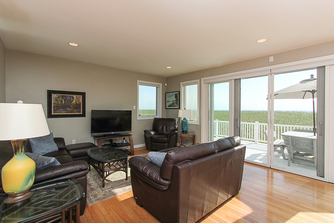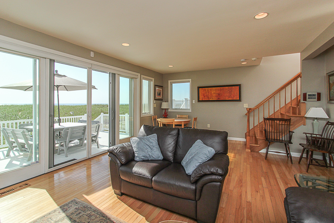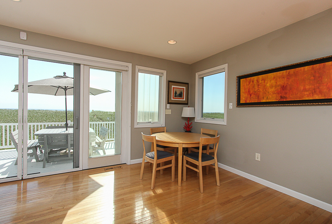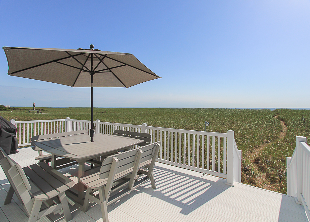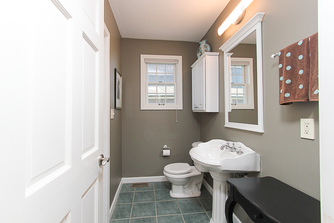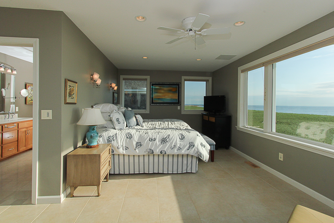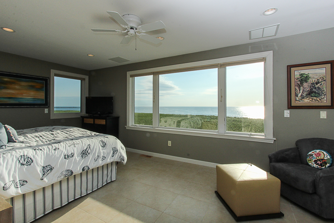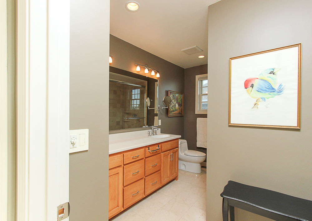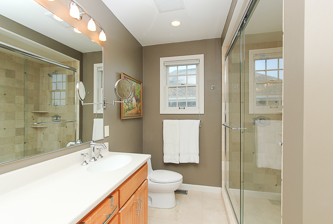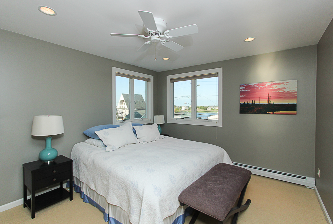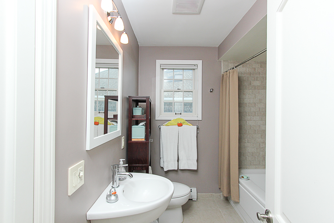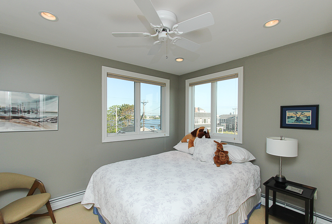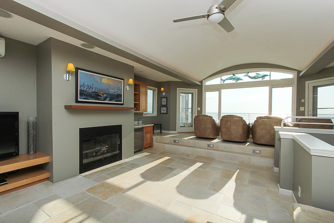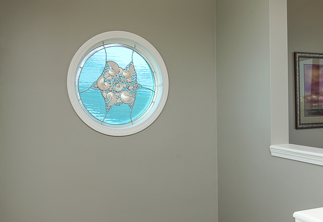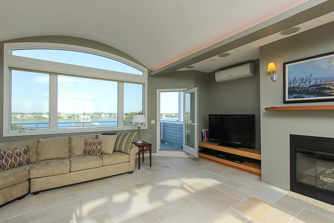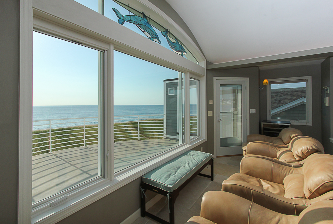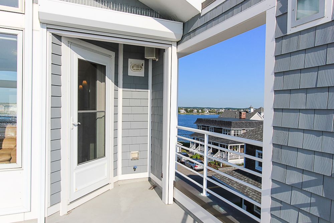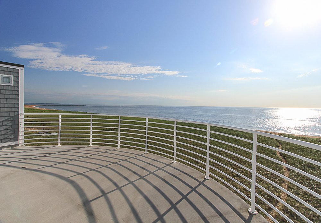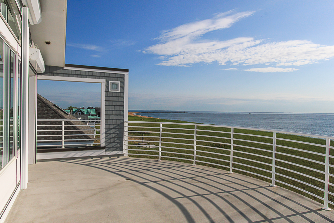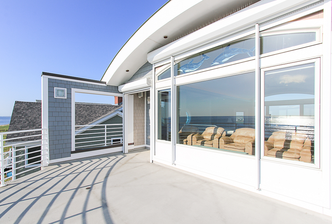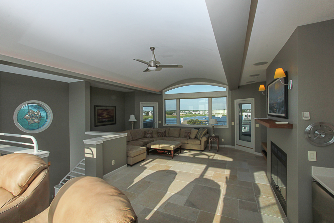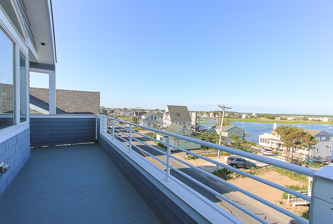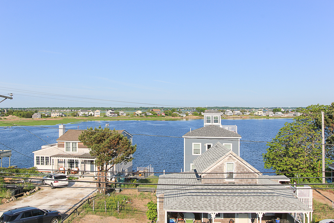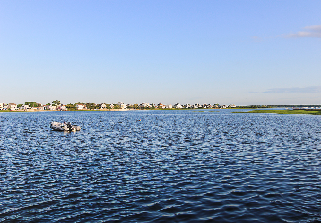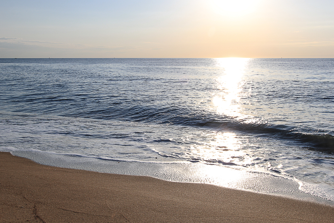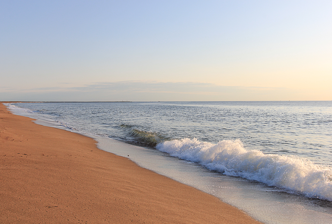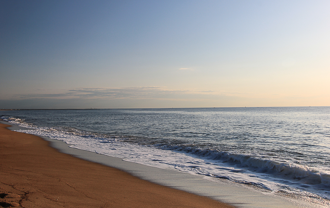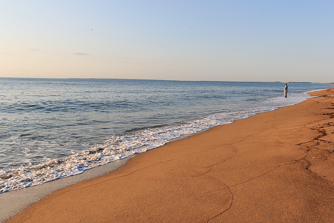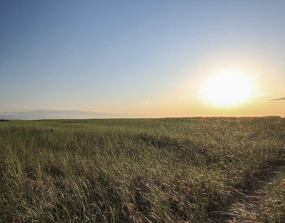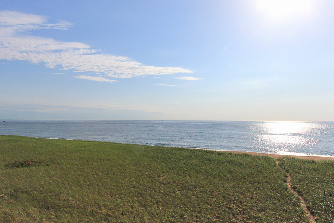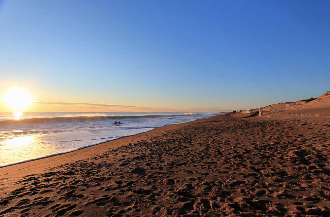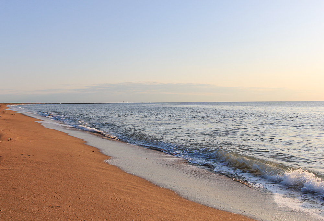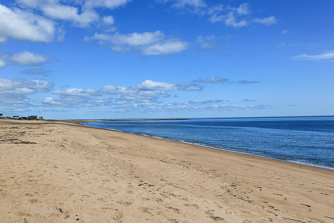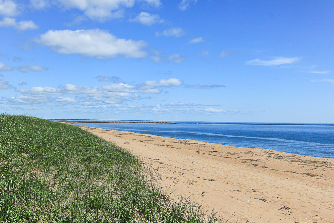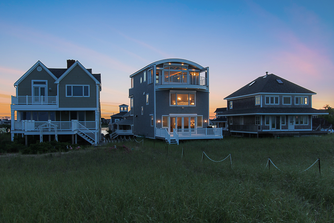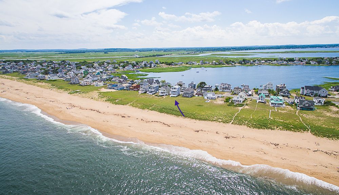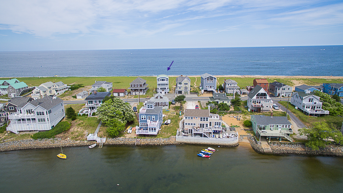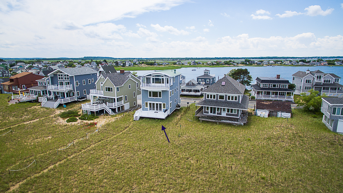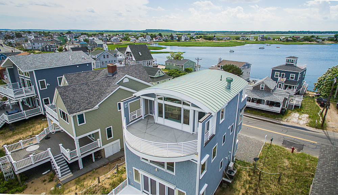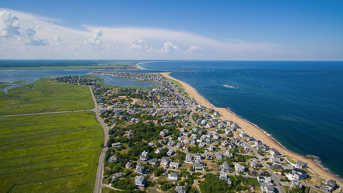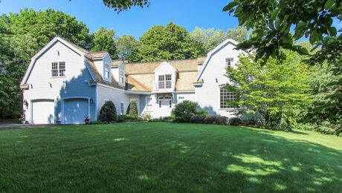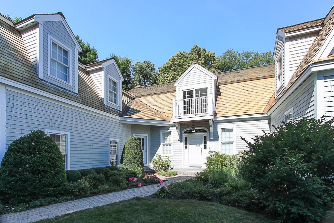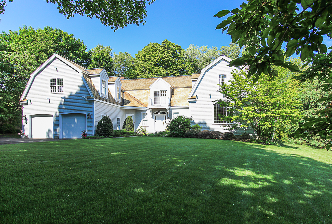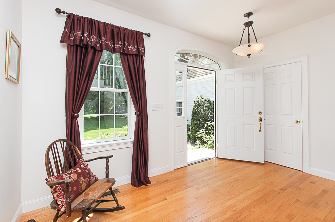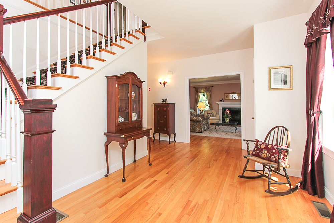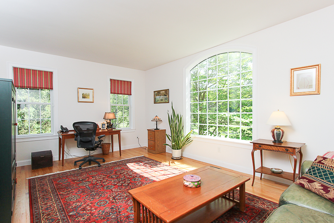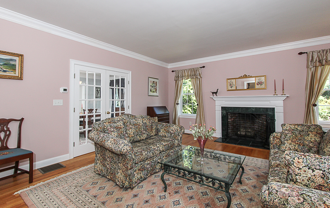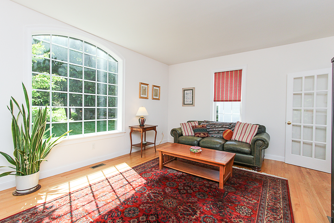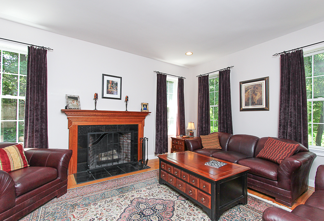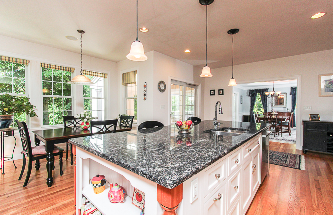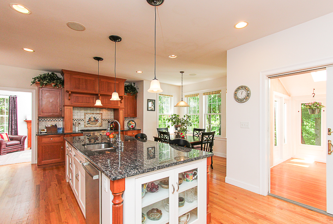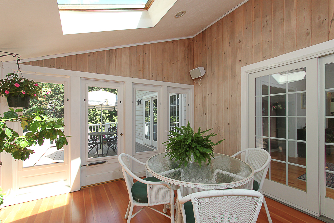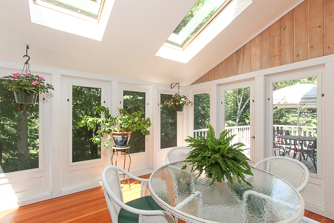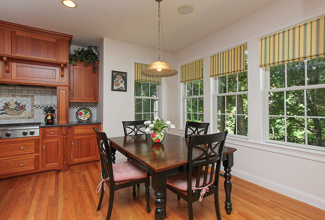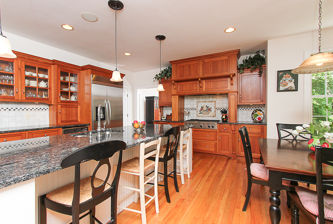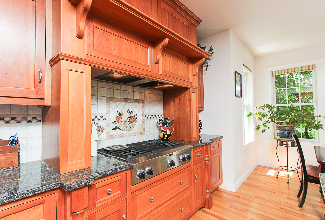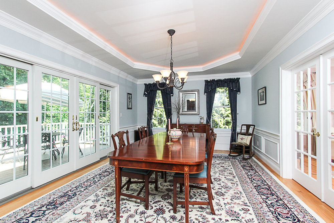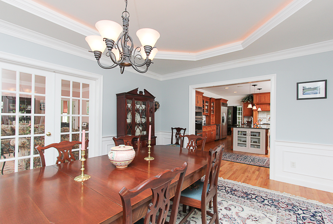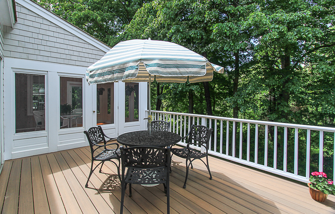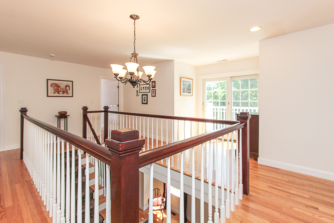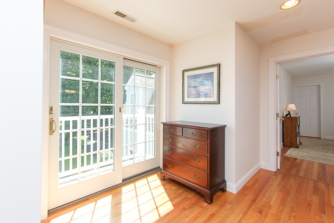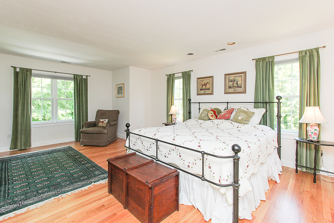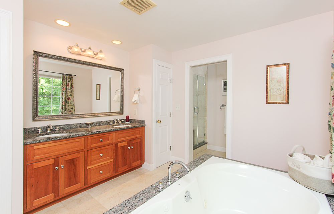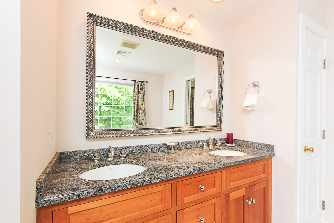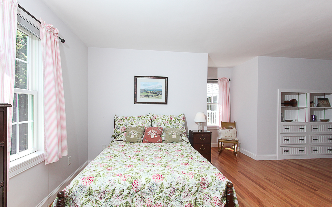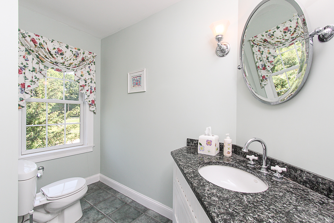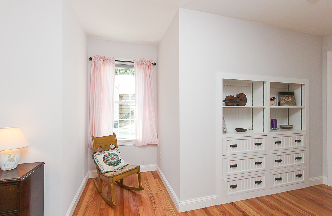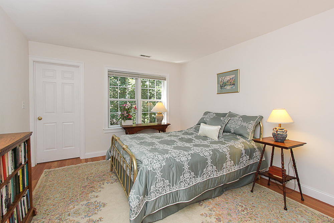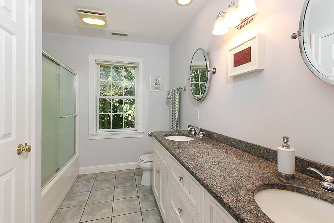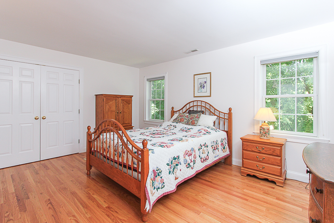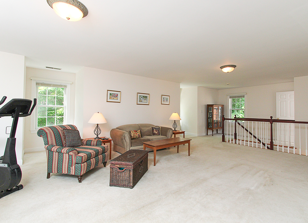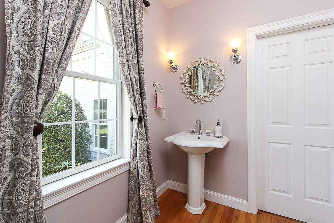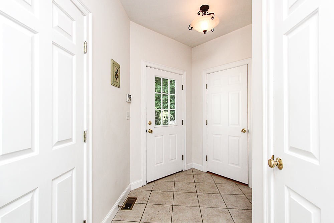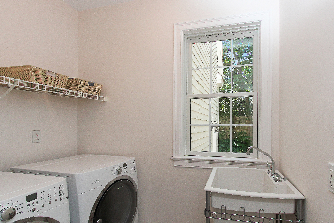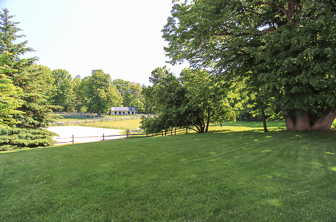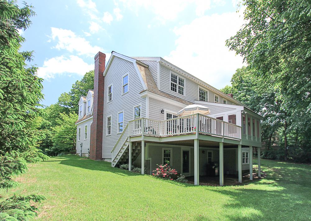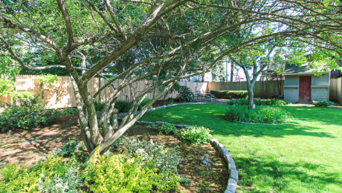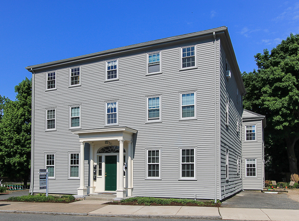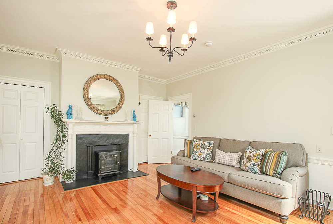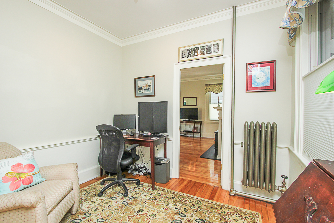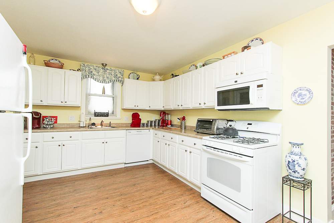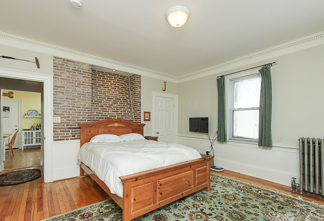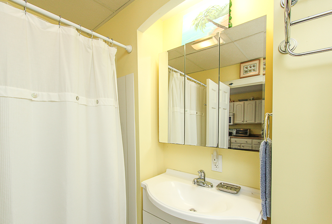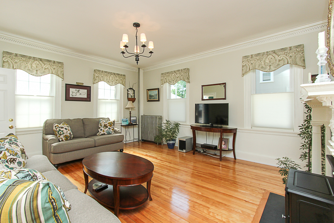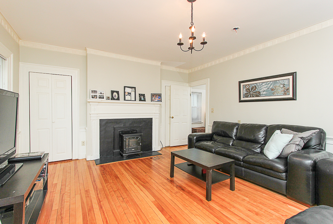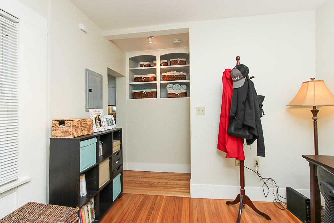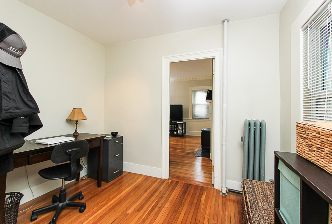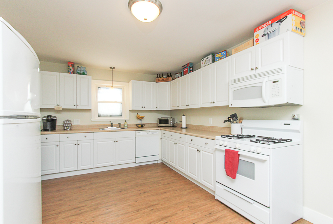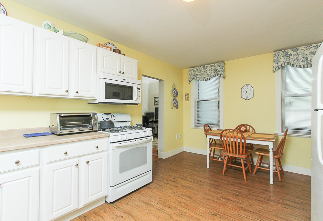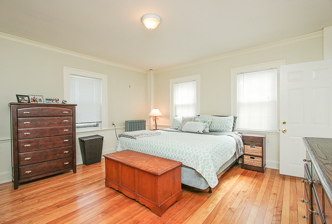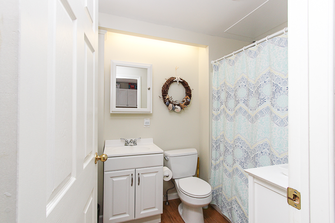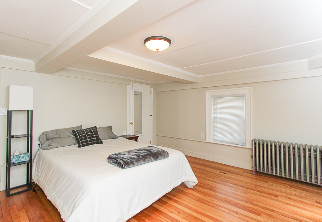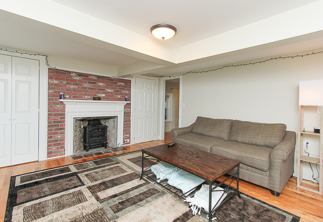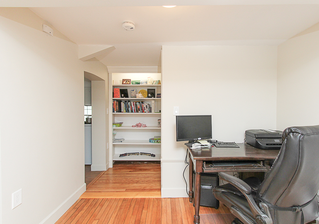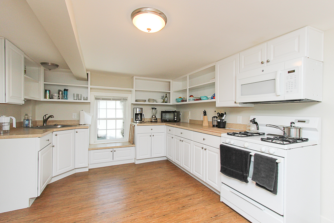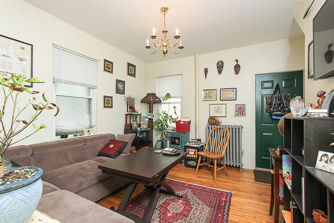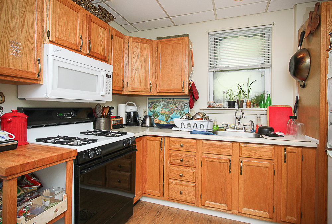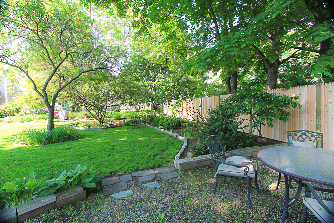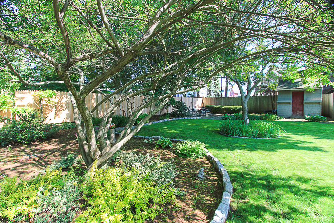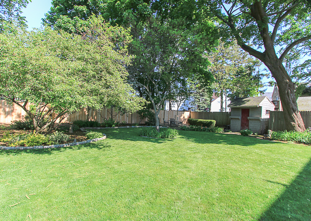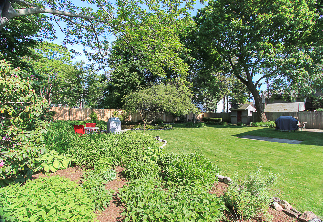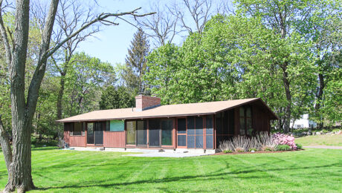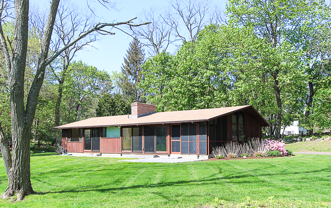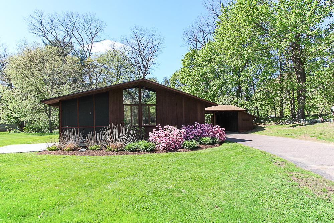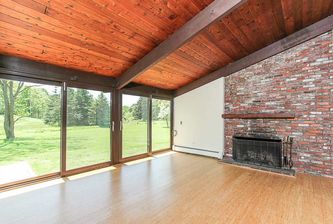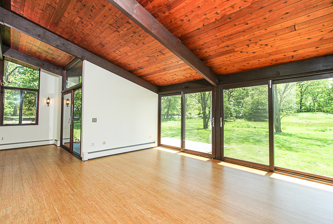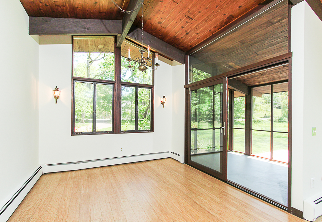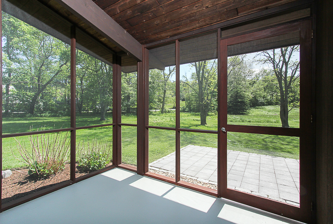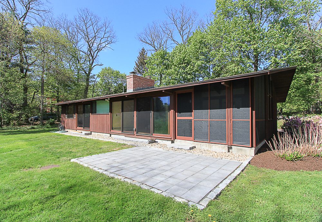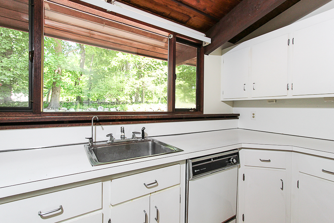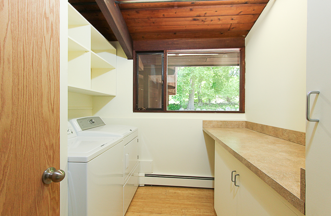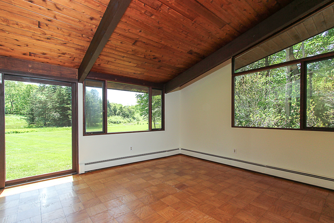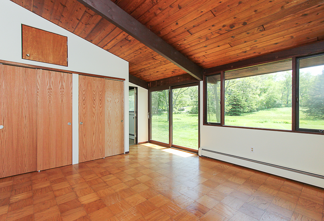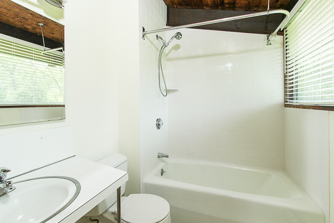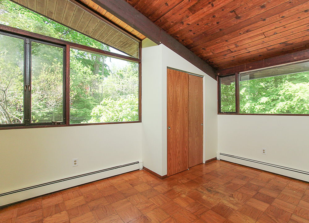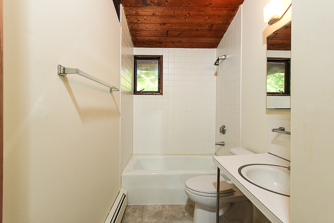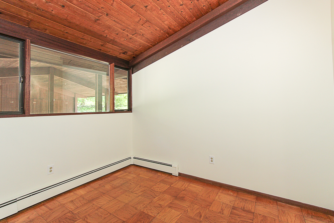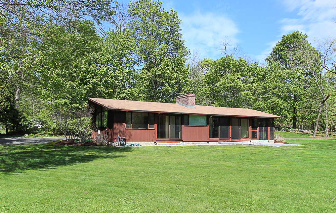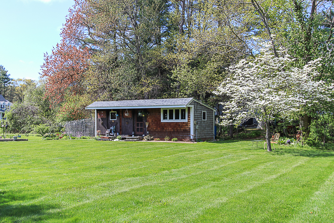31 Decatur Street Gloucester, MA
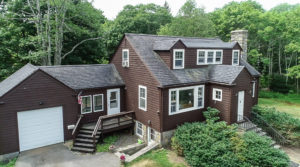 Sold in September 2018.
Sold in September 2018.
Before the Beach” circa 1947 cape style home located on a narrow sleepy side street, before Good Harbor Beach and between Bass Rocks and East Gloucester.
Bring your ideas, and the finished project will be your pride and joy. This solid home awaits you. Sited on a half acre lot with granite outcroppings. This home has a grand full length combination living and dining room, graced by a wood burning fireplace and picture windows.
On the main level is the sun room off the kitchen with access to the attached garage, a first floor bedroom, and full bath. The second level has two spacious bedrooms and central office space. The lower level is plumbed for a full bath and could be finished off for additional living space.
This property is in a neighborhood near the beach and Bass Rocks Golf Club. Enjoy having access to both Gloucester and Rockport, restaurants, art galleries, theaters and shops. A fabulous location on Cape Ann!
- Published in Past Property Listings
20 High Rock Terrace Gloucester MA
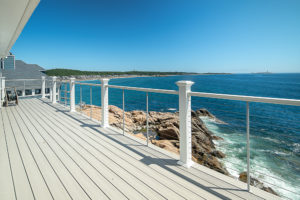 See the video for 20 High Rock Terrace Gloucester, MA.
See the video for 20 High Rock Terrace Gloucester, MA.
Sold August 2018.
“On the Rocks” anchored on Cape Ann granite with views of sandy beaches, rocky coastline, and Rockport’s famous Twin Lights is this outstanding home. Spoil yourself with sun and moon rises throughout the year, unimaginable colors of the changing sea and sky, and the drama of living this close to the ocean.
Contemporary design, currently set up as a two family home, each with a full length deck and windows that face the sea. Ideal as a family compound, condo conversion, rental property, convert back into a single family, or use one unit for separate guest space.
Both spacious units with wood burning fire places have recently updated kitchens and decks and each has an en suite master bedroom. There is an outdoor shower, and parking for guests you may want to welcome to the beach.
Gloucester, North America’s oldest seaport, home to museums, art galleries, dining, sandy beaches and more. Rockport village is just a short drive away. Make this the hub for all of your Cape Ann adventures.
Contact John & Cindy Farrell to see this home. 978-468-9576
- Published in Past Property Listings
84 Old Cart Road Hamilton, MA
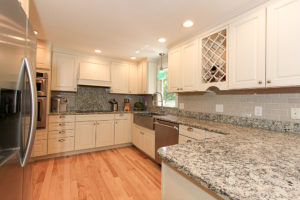 Sold October 23, 2018. See homes currently on the market in Hamilton & Wenham, MA.
Sold October 23, 2018. See homes currently on the market in Hamilton & Wenham, MA.
Tranquil setting near Beck Pond in Hamilton, Massachusetts.
This 1971 raised ranch home rests on a one acre lot at the far end of a circular drive off of Essex Street in Hamilton. Take joy in living in a neighborhood while still being able to enjoy the natural world that abuts the property.
Many recent updates include the kitchen, tile floors in the sun room, and upgraded finishes. The kitchen has popular warm white cabinets, granite counters, stainless steel appliances, recessed and accent lighting. Finer details include wine storage and cooler, breakfast bar and double farmers stainless sink.
The kitchen extends out to the dining room that enjoys glass French doors that lead out to the sun room. This room seems to hover in the landscape and the doors and skylight allow natural light to flow into the dining and living rooms and give an open airy feel.
The master bedroom has a private bath with walk-in shower and in addition to the three first floor bedrooms there is a private office set away from the main living space with a half bath nearby. The family room has a wood burning fireplace and front facing window. The large tiled laundry room has plenty of workspace to accommodate a project room.
In addition to the attached garage with work and storage space, there is a detached garage/barn, or outbuilding with additional garage bay, workspace, storage and a fabulous large heated bonus room above. This room was once used as a music room, it works well for studio space.
Set back off the street with a sunny grassy front yard. The back of the house has been fenced and a deck and fire pit added.
This home has plenty of room to allow for comfortable living. Access to Cape Ann, commuter rail, and Route 128. Not far from the businesses and restaurants on the Essex Causeway or downtown Hamilton.
Contact John & Cindy Farrell to see this home. 978-468-9576
- Published in Past Property Listings
27 Miles River Road Hamilton, MA
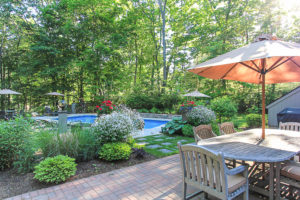 This property sold in 2018.
This property sold in 2018.
Cool…very cool, best describes this Shed style home, an innovation from the postmodern architecture period popular in the 1960’s and 70’s.
This home with multiple “shed” roofs and it’s line of clerestory windows was built in 1976 with attention to the visual as well as lifestyle. There’s a great balance of open and private space that’s often favored today.
This minimalist home is packed with a lot of 21st century amenities including designer baths and kitchen, period lighting, three-car garage, irrigation and a heated in-ground pool.
Set on a one acre oasis that combines a sunny yard with welcome shady spaces and mature landscaping. All surrounded by towering pines.
With an eye towards expansion, the current owners had a conceptual plan to add a first floor master suite.
There are two wood burning fireplaces, soaring ceilings, an outdoor living room with a gas fire pit, and a four season sun room that overlooks the patio, gardens and pool. The professionally landscaped yard, accented with a blue stone stone terrace and walkways makes for peaceful retreat from city life. Located in an area of many finely finished beautiful homes and properties.
Easy access to Route 128, commuter rail and Cape Ann.
- Published in Past Property Listings
4 Lanes Road Essex, MA
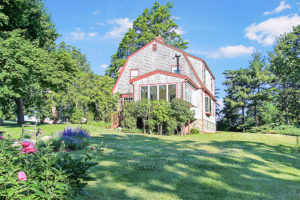
Sold in August 2018.
Bounded by old stone walls, “The Lee House” traces its history back nearly 400 years when Essex was known as Chebacco Parish. First built in early 18th century, completely rebuilt in 1960, and more recently remodeled and updated in 2010 this home enjoys the esthetic of an older home.
This is perhaps one of the most idyllic settings on the North Shore. Part of the original Cogwell’s Grant, and an 82 acre farm, it is now sited on 1 acre and is surrounded by protected land. This property has expansive marshland and tidal estuary views with distant peaks of Crane Beach, Hog Island and a nearby pond. The professional landscaping by Rue Sherwood, blends with the natural landscape and is highlighted by the Goshen slate patio, raised fire pit garden and plantings that run dramatically along the stone wall.
This is a home with fine details and finishes throughout. The striking well planned eat-in kitchen has beautiful reclaimed barn board floors, Crowne Point cabinets, granite counters, farmhouse sink and a brick fireplace. There are stainless appliances and a fabulous gas range. This room enjoys both the morning and afternoon sun.
The living room has a wood burning fireplace and hardwood floors. A slider leads out to the four season sun room with a tile floor, gas stove, vaulted ceiling and sliders to the garden. Both of these rooms have large windows and are oriented towards the spectacular views.
Also on the first floor is a combination laundry room and half bath. This room has custom cabinets and granite counters and a window that looks out to the patio. The office has hardwood floors and extensive built in cabinets and bookcases.
The ensuite master bedroom enjoys a picture window and custom closets. The tiled bathroom has a large glass enclosed walk-in shower, built-ins, granite counters and a private dressing table beside a window for natural light.
The walk-out lower level has office space, family room, a fourth bedroom and half bath. Beautifully finished with ample recessed lighting and natural light.
Additional features include brand new high efficiency heating with multiple zones, a whole house generator, second floor central air conditioning, and an attached two car garage.
This home is a destination, a place to enjoy and relax in. Live in it year round or enjoy it as a year round get away.
An ideal North Shore location and 45 minutes from Boston. Enjoy being on Cape Ann.
- Published in Past Property Listings
1 Charles Davis Drive Wenham, MA
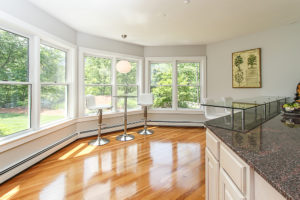 Past property listing.
Past property listing.
It’s not easy to find a larger home on land that has a manageable yard. This colonial home sits on 1.14 acres up on a sunny knoll with granite outcroppings, overlooking shady natural woodlands in the back. This is a great property to enjoy a private setting with a lower maintenance yard in a neighborhood with homes of similar significance.
There is a small beautifully manicured garden in the front with the lawn in the side yard positioned away from the the street. Custom built for the current owners in 1993.
This home has been recently updated and has many desirable features.
The drive up is inviting with many large windows, a brick driveway, and an interesting design. Entry is through a dramatic granite tiled foyer.
The contemporary kitchen with custom cabinetry has a bright dining nook surrounded by large windows. There’s a breakfast bar and granite counters, convection gas oven, Verona wall oven, Sub Zero refrigerator, and induction range.There is ample storage and work space. Along with the living room, this is the center of the home.
The living room has a gas fireplace and a wall of windows, window seats with storage and a door that opens to the large fir deck that hovers over the landscape. At the end of the deck is a three season porch that can be screened for the summer and a grill with natural gas.
The separate dining room has large windows, hard wood floors and french doors that open to the living room.
There are five spacious bedrooms and four full baths. Enjoy a comfortable master bedroom suite with a cathedral ceiling, fireplace, private bath and a balcony that looks out over the trees in the back. A second sunlit en suite bedroom has a beautiful recently updated bathroom.
On the walk-out lower level is the family room with a wood burning fireplace and sliders to a brick patio and a separate exercise room. Additional features include hard wood floors, first floor laundry, central air conditioning, indoor fire sprinkler system, irrigation system, and a three car garage.
Easy access to Route 128 and commuter rail. Fabulous location on the North Shore of Boston.
- Published in Past Property Listings
92 Northern Blvd Newbury, MA – Plum Island
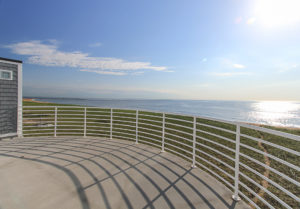 See the aerial video tour of this home and it’s spectacular location.
See the aerial video tour of this home and it’s spectacular location.
“Wild Plum”, this one of a kind year round ocean front home is sited on one of New England’s iconic beaches – Plum Island. This home was built in 1998 and substantially expanded and remodeled in 2005. It now sits strategically higher than surrounding homes which affords spectacular ocean views from Maine to the north to Cape Anne to the south, as well as water views over the wide Newburyport Basin to the west. The house’s many windows capture the light from all directions.
Plum Island is an 11 miles long barrier island, with 10 miles of continuous sandy beach. More than half of the Island is wild and undeveloped as part of the Parker River National Wildlife Refuge.
This home is on a more private section of the beach and its replenishing shoreline is protected by several offshore sandbars. The interior floor plan and three exterior decks provide both privacy and spectacular 360 degree views.
The first floor open floor plan offers hardwood floors, an entry foyer with wood cabinets, an eat-in cook’s kitchen with maple cabinets, granite counters and stainless steel appliances that include a 6-burner DCS professional gas range, a living room with additional dining space, and a powder room. Large patio doors open to a deck overlooking the seagrass on the dunes and the ocean beyond.
On the second level, the master en suite bedroom has expansive views of the ocean, and two additional bedrooms with a full guest bath have water views over the Newburyport Basin.
The piece de resistance is another family room which occupies the entire third floor, with a gas fireplace, wet bar, wine cooler, fabulous Jerusalem stone floor and access to two of the decks. The ocean facing deck provides glorious sunrise and moon rise views, and the westerly facing deck captures sunset views which paint the entire western sky pink, with reflections over the waters of the Basin.
The HVAC system servicing the house consists of a new high efficiency air conditioning and heating plant, a Munchkin boiler providing hot water and radiant floor heat to the second and third floors, and a separate heating and air conditioning unit serving the third floor. The building envelope is protected from the elements by insulated and storm rated windows and patio doors and electric hurricane shutters. An ADT monitored security system provides burglar, fire, smoke and freeze sensors.
Plum Island is an 11-mile long barrier island more than half of which is wild and undeveloped as part of the Parker River National Wildlife Refuge. The house is minutes from historic Newburyport and a short 45-minute drive north of Boston
Hear what the owner has to say. “Mornings on Plum start with viewing the sun rises out the master bedroom window. The sounds of the surf encourage you to get moving to brew coffee and take a seat out on the first floor deck or, if the weather is gray, the third floor view captures the moving clouds and surf. The Mad Martha Cafe just down the street provides delicious breakfast and lunch if more incentive to get up is required.
A bike ride to and through the Wildlife Refuge is a morning priority. Lack of car traffic and abundant bird life make the Refuge ride a real escape from whatever pressures you want to leave behind.
You could cast from shore to catch lunch or drive 3 minutes up the Plum Island Turnpike to Bob Lobster for fried oysters, haddock, lobster rolls or choose your very own live lobster which will be steamed for pick up later. A Sunday trip to the Newburyport Farmers Market or Tendercrop Farm will also refill the larder.
Spring brings the fragrance of blooming beach roses, lilacs and wisteria mixed with the scent of clean sunshine and a bottom note of ocean. I wish we could bottle it. Yellow triangles appear on the beach to mark where the Plovers have built their nests. Summer afternoons are spent on the beach. Autumn brings us inside for college football and the baseball playoffs. The winter views of sky and ocean are a kaleidoscope of drama and beauty enjoyed in front of the third floor fireplace.
A late afternoon gin and tonic on the beach, if possible, is the forum for dinner discussions…grill in or go out? Dinner usually takes us to the Plum Island Grill down the street or to Newburyport to one of the many restaurant choices. Brine provides high style food with a changing seasonal menu. Celia, Agave, Oregano, Loretta’s, Grog, Sea Level Oyster Bar, Glenn’s and the Black Cow all offer excellent food and service. On Liberty Street are three temples of yum. Figs, a small cafe with wonderful homemade food, Buttermilk Bakery where everything is beautiful and tastes even better and Abe’s Bagels which will spread your warm bagel with any schmear you may desire. So it seems I’ve made it back to morning!
Our time on Plum Island has been rich with being close to family. Our children were all in Boston when we bought the house and we have had tons of fun here. Two Boston weddings, multiple graduations, and the birth of three Boston granddaughters have all been celebrated here. Many birthdays and Thanksgivings and the pleasure of being together have filled the house with family voices. The house expands to fit us all. And when they all leave, Ralf and I enjoy the beautiful serenity offered here again. Our daughter moved to Denver and as more grandchildren require their parents to buy suburban houses our time for Plum has shrunk. Ralf and I are retired in Florida and spend our summers in Jackson Hole, Wyoming. Both locations are a long drive to Plum Island. But we will hold our Plum memories very close. It is time for someone new to make memories in this very special spot.” Kathy Boer
- Published in Past Property Listings
54 Essex Street Hamilton, MA
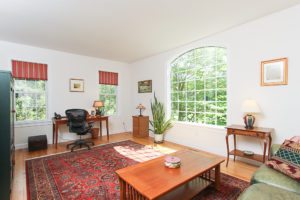
See the video tour of this home.
“Five Lindens” is a stunning classic “Shingle Style” home. Custom built in 2001 and meticulously maintained with many recent updates, it is sited on a private 1.44-acre lot among fine estates and nearby Myopia Hunt Club.
A welcoming approach down the driveway leads to a beautiful façade that’s accented with a striking cedar shingle roof. The flexible floor plan is conducive to today’s lifestyle; rooms with fireplaces, varied office space options, reading nooks, and private screened porch with fir floor that connects to the open deck.
Views towards the back-overlook woodlands and streams, beyond which lies the Myopia golf course. Views out the front are more pastoral with just enough integrated landscaping and lush lawn.
Well-designed and detailed kitchen offers a generous work and storage space, a large granite counter with central island and breakfast bar, plus windowed breakfast nook. This room flows into a large dining room with a lighted tray ceiling and family room with fireplace.
Second floor has an open central hallway with sliders that open to allow you to step out to the balcony over the front portico.
Great North Shore location with easy access to commuter rail, highways and area recreational cultural amenities.
This home has a lot to offer!
- Published in Past Property Listings
21 Bartlett Street Beverly, MA
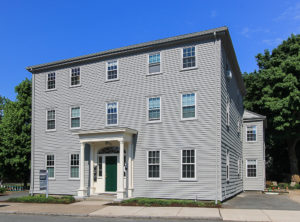 Sold in August 2018.
Sold in August 2018.
Highly sought after location in Beverly, Massachusetts. Located near the the Beverly Arts District. Enjoy living and investing in the neighborhood between the downtown business district, the Beverly Depot commuter rail station and Beverly Harbor. Stroll along well-known Lothrop Street. Enjoy Independence Park, Lyons Park, Dane Street Beach and wander out to Lynch Park.
This four family home is great for investors, or live in one of the units and rent out the other three.
The home was built circa 1800, has been well cared for and updated by the current owners. There are striking wood floors and the exterior has just been painted. All share a beautiful .25 acre yard that beckons to be enjoyed. There is plenty of parking with eight+ spaces, currently two for each unit.
Three units are four room, one bedroom units with an office. These single level sunny units share a foyer, have spacious kitchens, possess great detail and two have high ceilings. The detail of the fireplaces have been retained and electric fireplace inserts installed so they can be enjoyed.
The fourth unit located at the back of the property is a lead paint compliant two bedroom townhouse.
Each unit is currently rented below market value. This is also a potential condo conversion opportunity.
(Please note this is a bright and sunny home. The windows are covered in the photos because the exterior was in the process of being painted)
- Published in Past Property Listings
146 Cherry Street Wenham MA
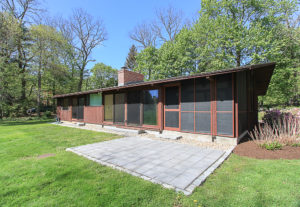 Sold in September 2018.
Sold in September 2018.
Set on a fantastic 1.49 acre lot in Wenham, Massachusetts. You have to visit, to fully appreciate the rural quality and beauty of the land. This classic post & beam Deck House was built in1973 with their signature decked ceiling and large glass mahogany framed windows. These homes are known for being carefully situated on the land to take advantage of the topography, orientation of the sun, the views, the connection to the land that it sits on, and this home is no exception.
Single level living with large windows and multiple glass sliders are oriented to the southwest side of the house.
Entry into the house from the covered carport is through a slate tiled foyer that then opens to the spacious living and dining rooms with striking cedar vaulted ceilings. These rooms have an open floor plan, allowing for the light and wood burning fireplace to be enjoyed throughout. A screened porch on the sunny side of the house leads out to the patio.
There are three bedrooms and two full baths. The master has a private bathroom and a slider to the outdoors. There is a separate laundry room off of the kitchen. The floors have been updated with bamboo throughout the common space and there are parquet floors in the bedrooms.
An additional bonus is the separate one bedroom cottage set away from the main house. It has a private patio and galley kitchen.
Great North Shore location with easy highway and commuter rail access. Enjoy living in a bucolic setting, while being so close to the amenities of a more urban location.
- Published in Past Property Listings

