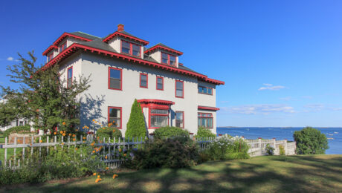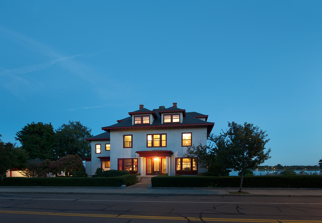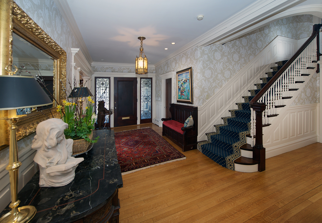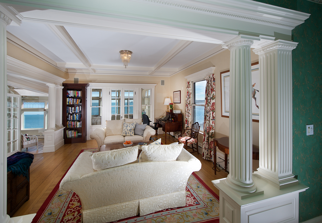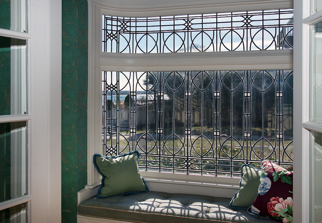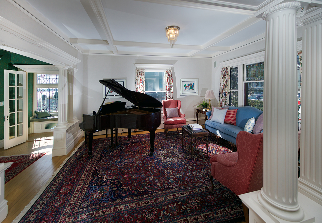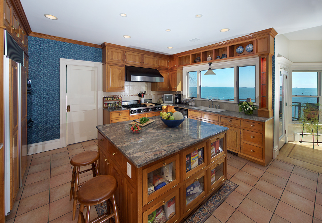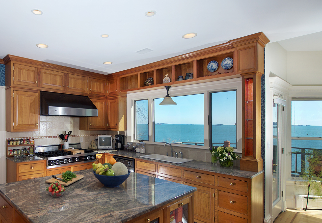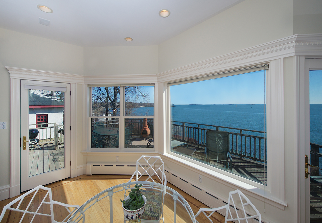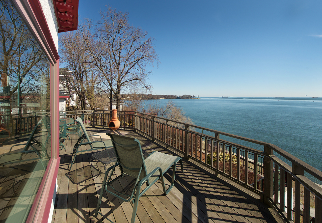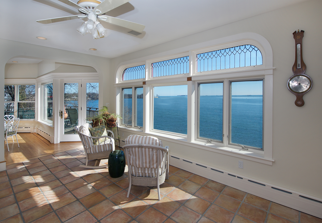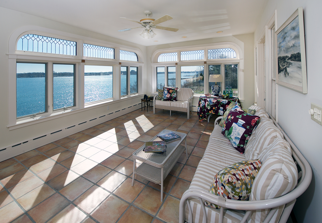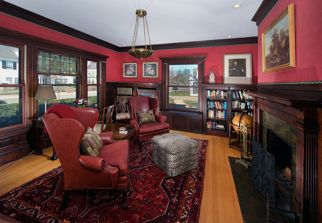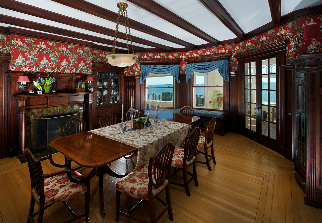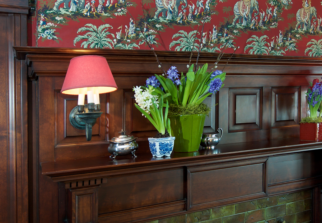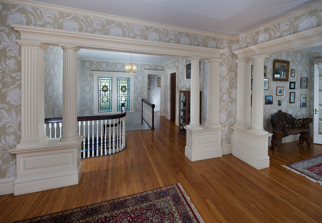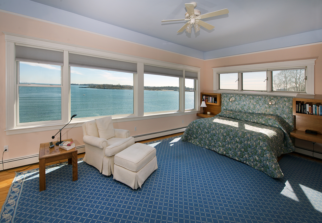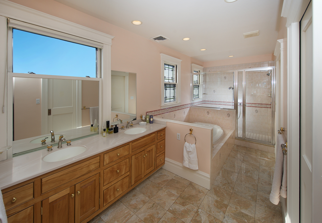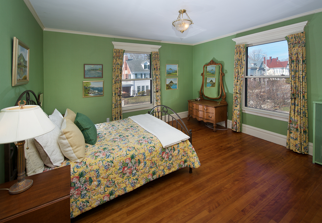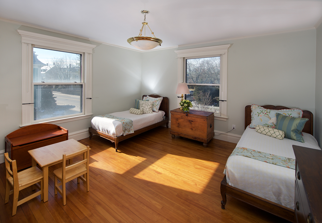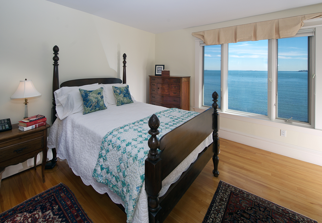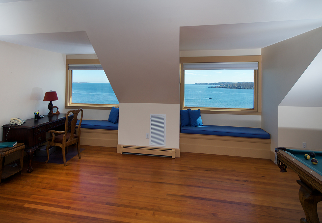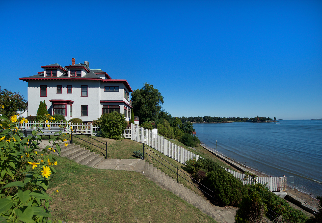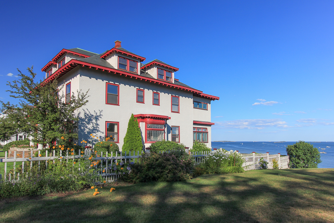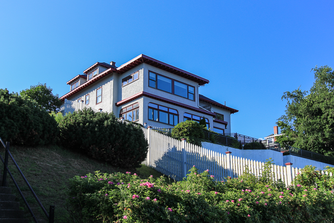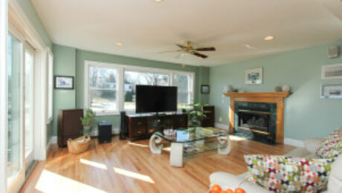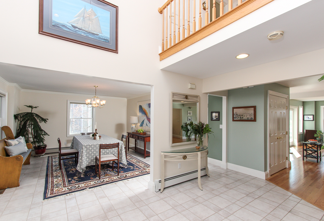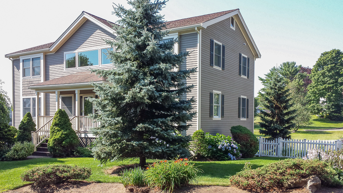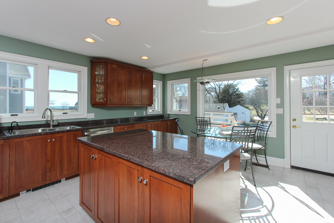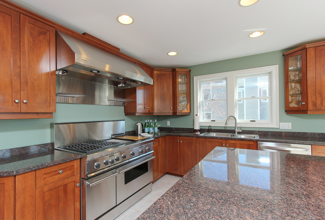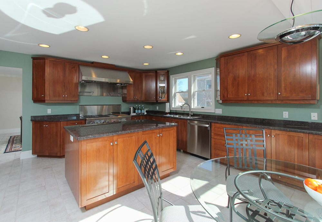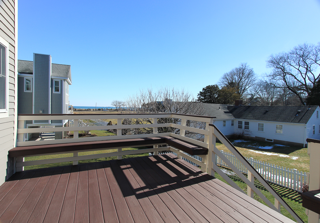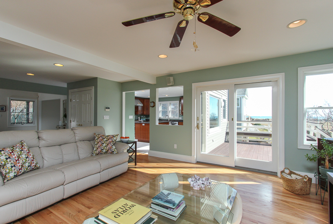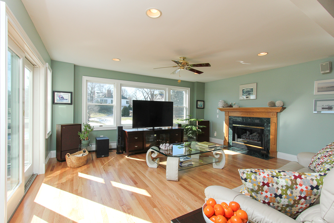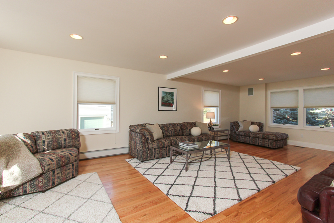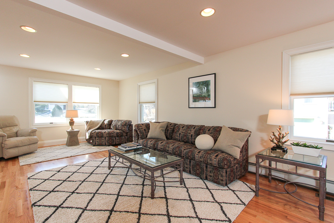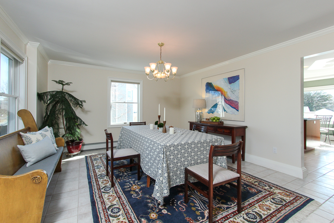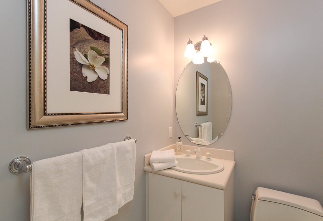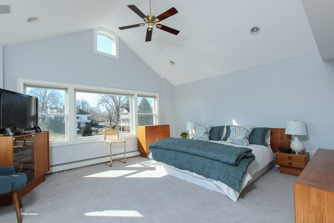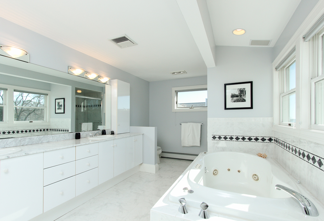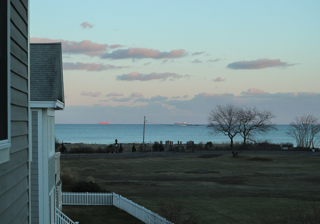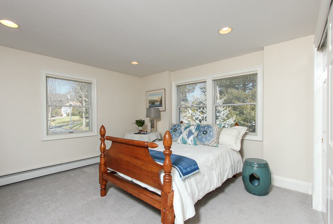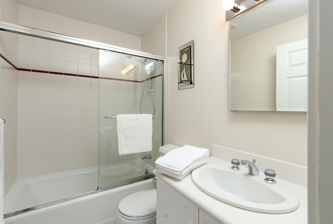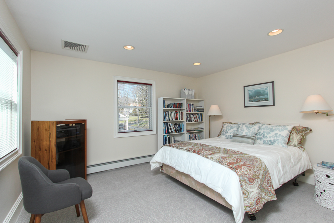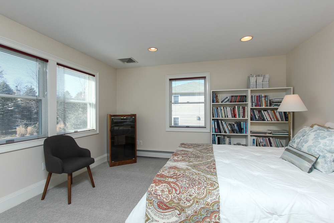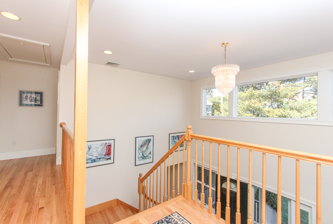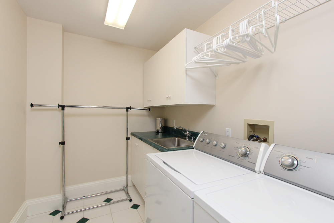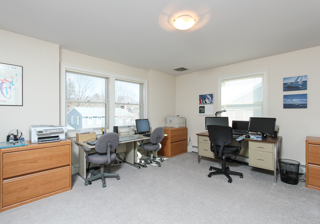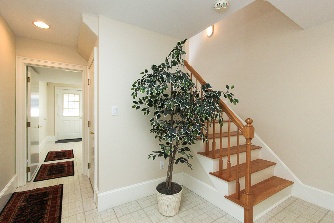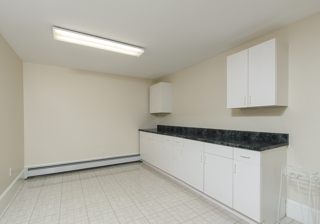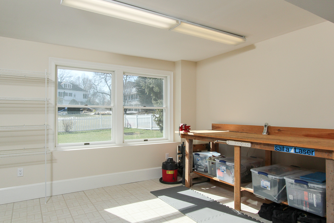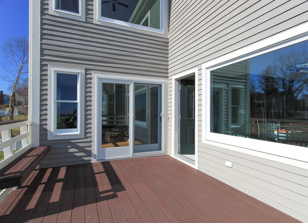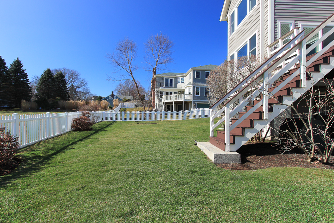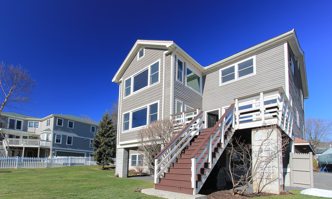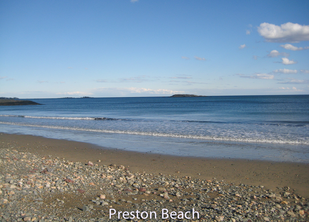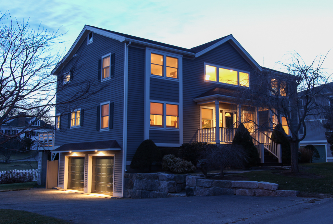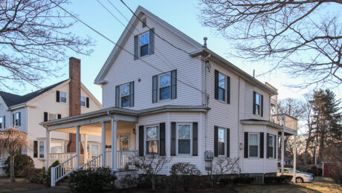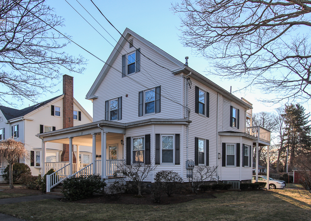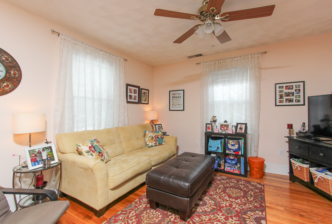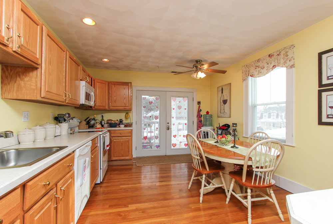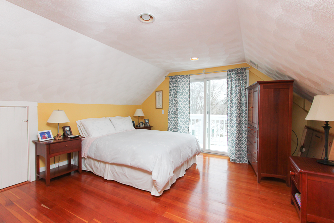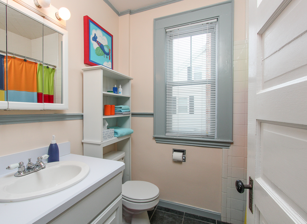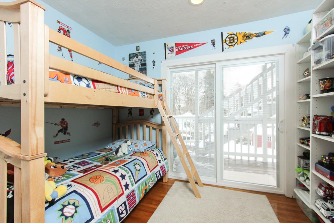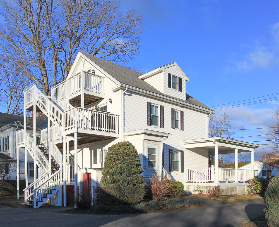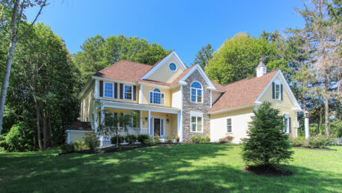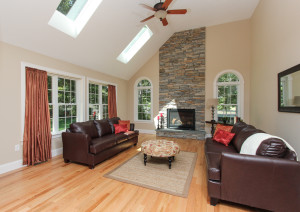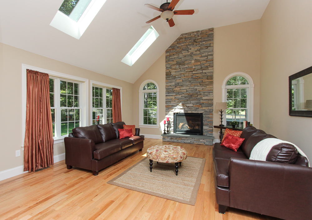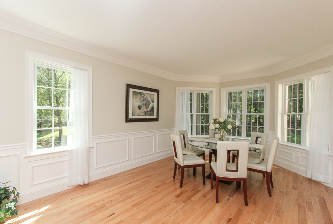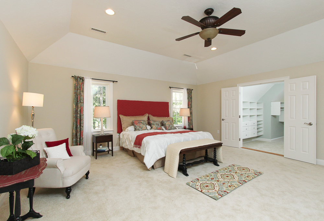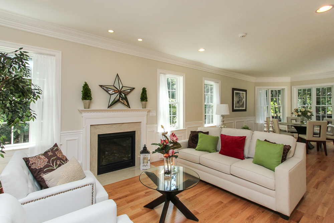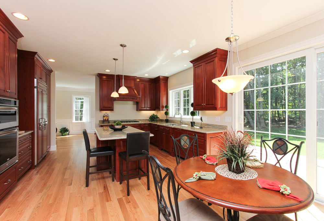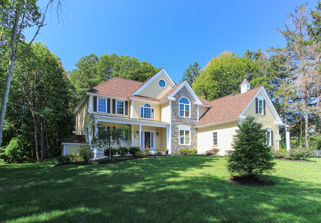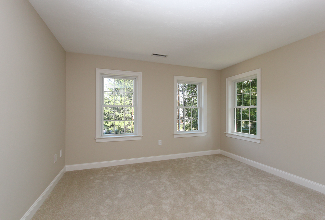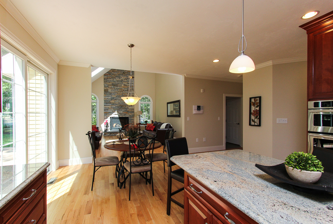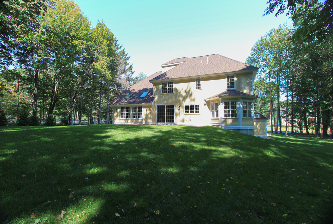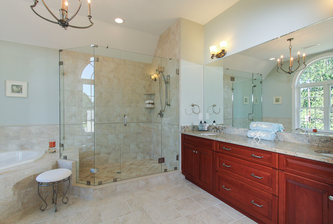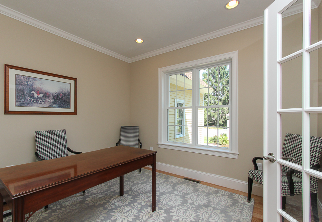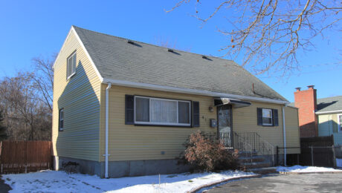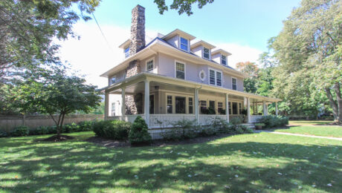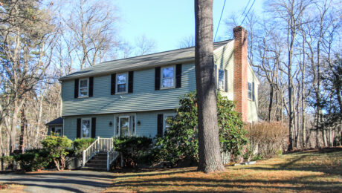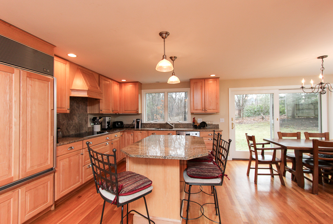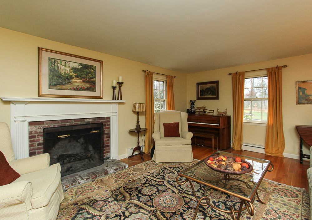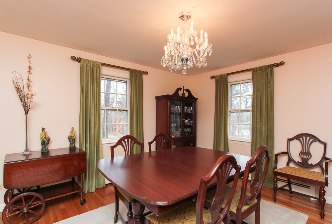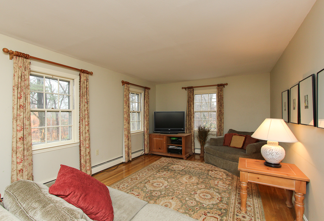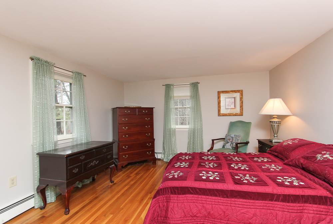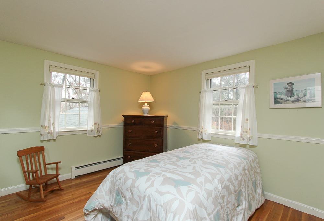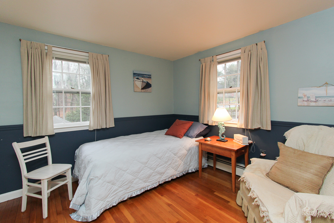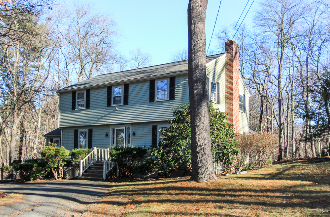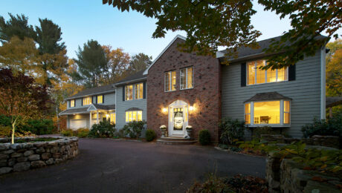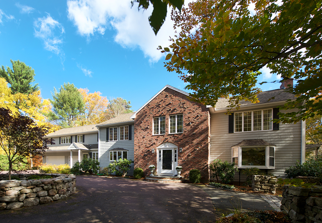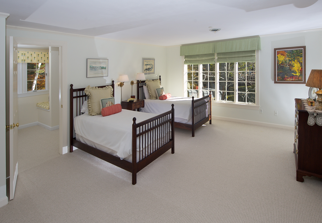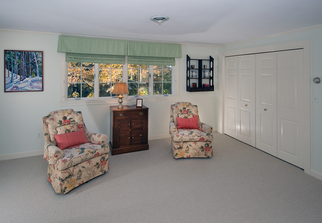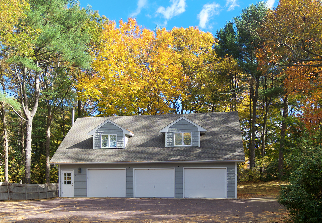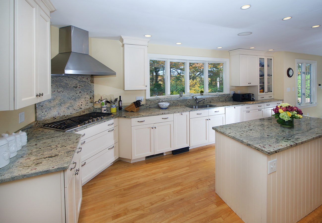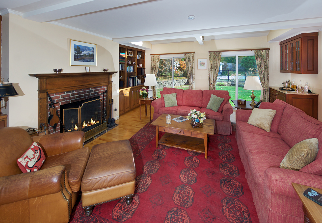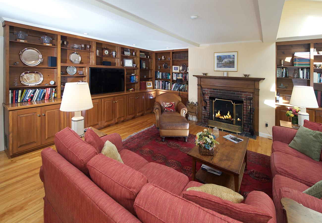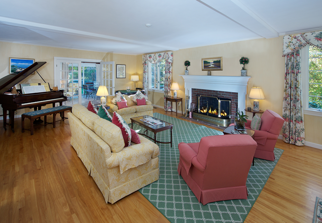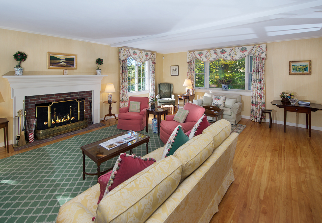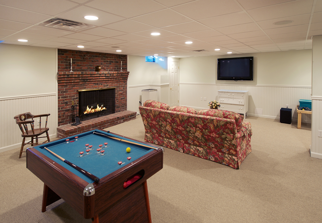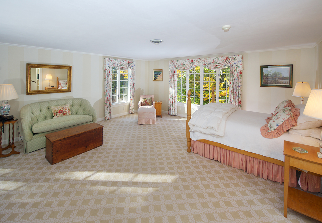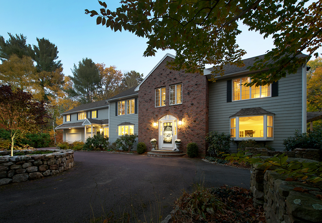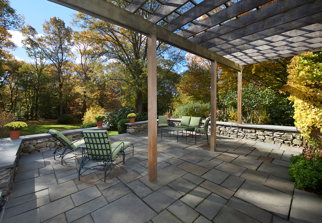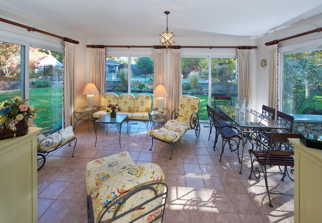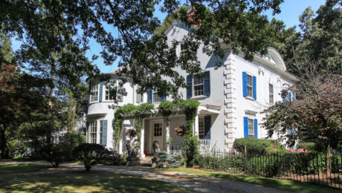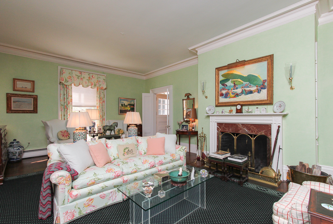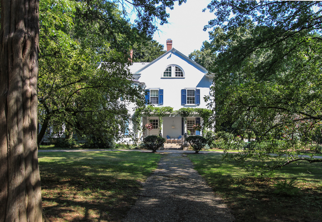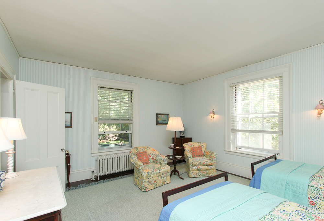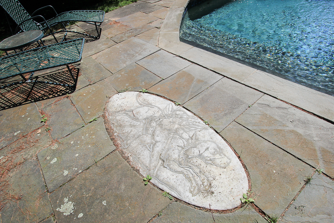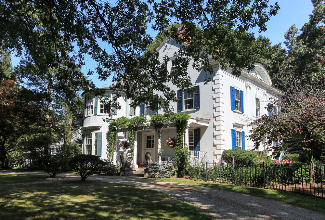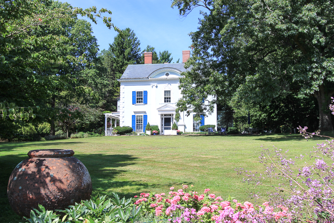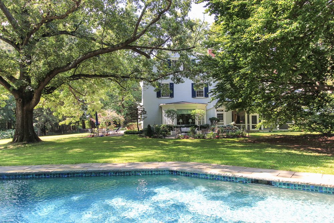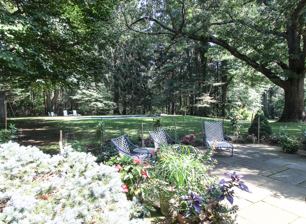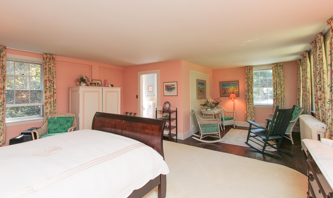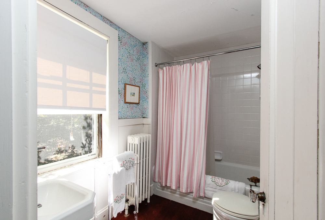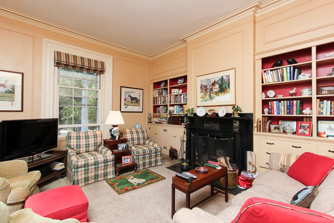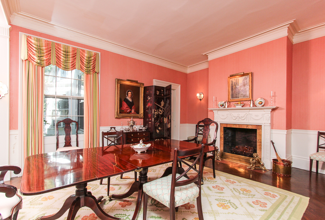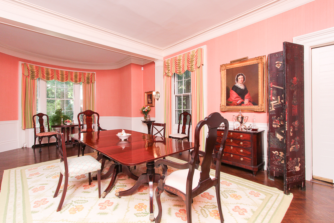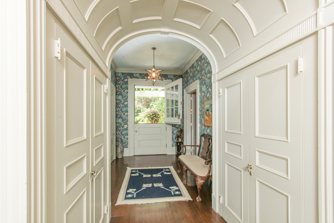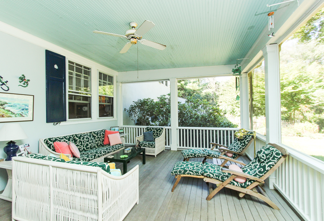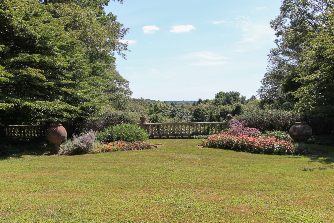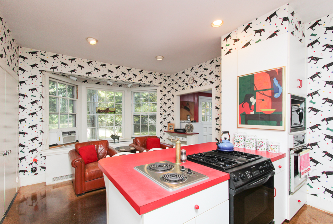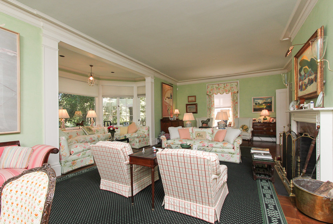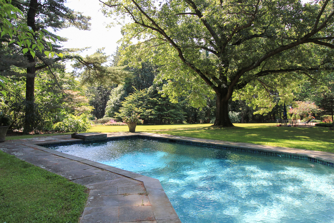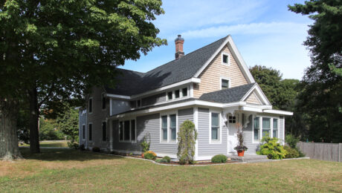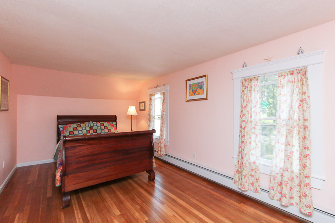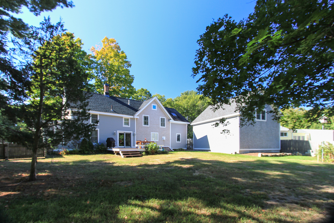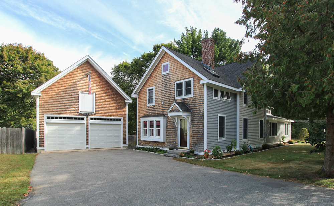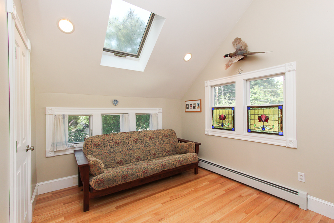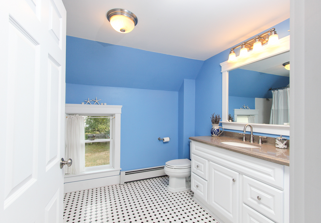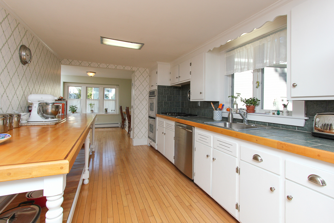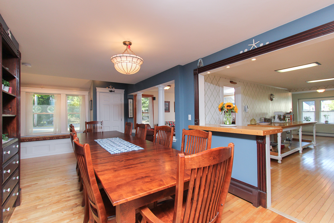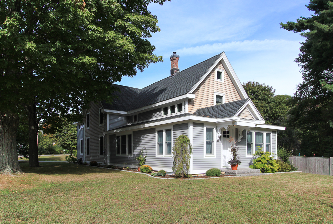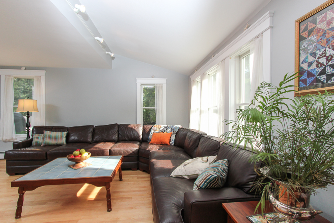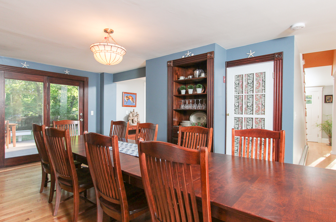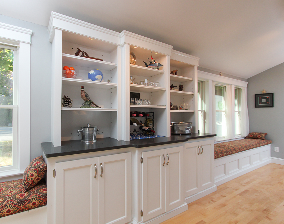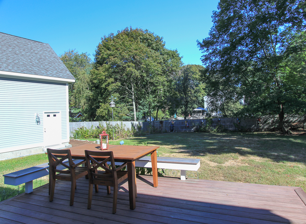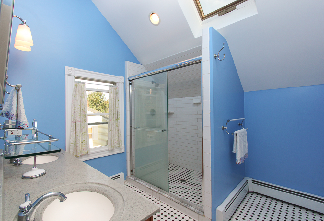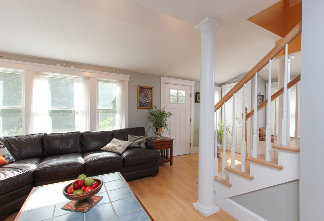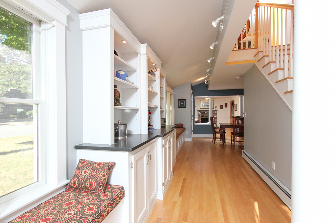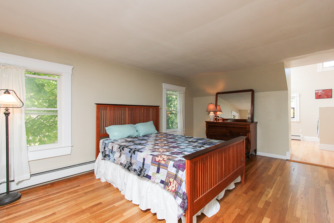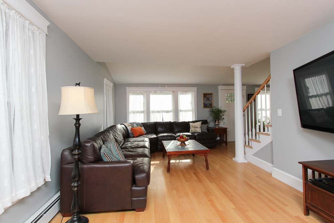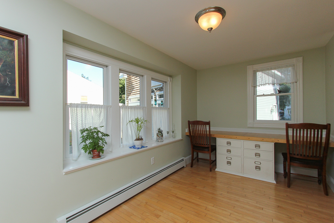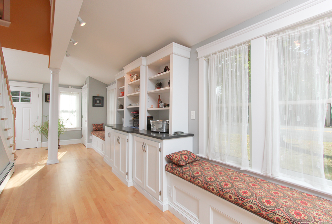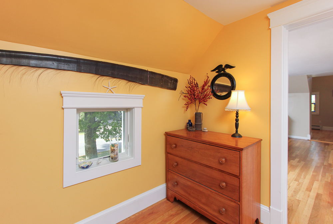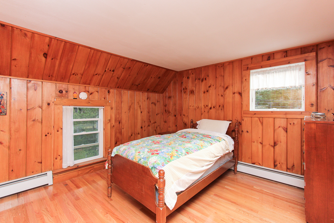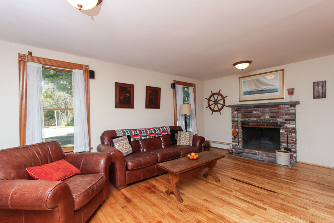63 Lothrop Street Beverly, MA
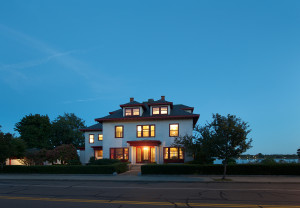 Sold in June 2017.
Sold in June 2017.
‘Taormina’ is a grand Colonial Revival home circa 1910 on the ocean in Beverly, Massachusetts. Built to capture the expansive water views. Sitting prominently on well-known Lothrop Street between Independence Park, Dane Street Beach and Lyons Park.
The short approach into the gracious entry is through a welcoming vestibule with grand doors, penny tile floors and four intricate leaded windows that lead into a central foyer. Noteworthy finish work are featured throughout the home. Including Pairpoint glass door knobs and detailed trim work.
Off of this central foyer are most of the first floor rooms and stately stairway with stained glass windows on the landing. On one side is the fabulously bright and sunny living room and music room open to each other and divided by an Inglenook with fireplace and french doors that lead to a curved bay, where one can enjoy gazing outside. This space has stunning leaded windows adorned with inviting window seats. Opposite is the library that has a wood burning fireplace with glazed tile front and finished with a rich mahogany mantle. Wood paneling and built-in bookcases surround the room and are believed to be original to the house. The mahogany and tile finish follows through to the paneled dining room with built-in china cabinets and beamed ceilings.
The kitchen has been brought up to today’s desires with plenty of cherry cabinets, a central island, granite counters and adjacent laundry room. There is also a sunny breakfast room with hardwood floors. These rooms open to the deck with plenty of space for a dining area and lounge chairs to enjoy privately, the views and activity on the water. The living room, dining room, breakfast room and foyer all open to the large four season tiled sun room.
On the second floor there is a large central hallway, five bedrooms and three full baths. The master suite features ocean and island views with french doors to a private balcony, a dressing room with two walk-in closets and four piece master bath. The shared bathroom on this floor is quite spacious with stunning built-ins and hardwood floors. The back stairway is conveniently located to come down into the kitchen.
The expansive third floor has views on all sides with hardwood floors, a half bath and plenty of room for multiple seating, activity, studio and game space. This is a fabulous bonus room or family room.
Set on .68 acres and terraced down towards the water, allowing for an upper level yard and steps down to the lower level. This home has central air conditioning in the master bedroom and bonus room, and a two-car garage.
A popular place to stroll year round. Enjoy a home close to town so you can enjoy Beverly restaurants, arts and businesses and easy commuter rail access. Beverly Cove’s popular Lynch Park is just across Mackeral Cove. A substantial home on a manageable waterfront property with expansive views over the water is not offered very often. This is a gem on the coastline of the North Shore of Boston.
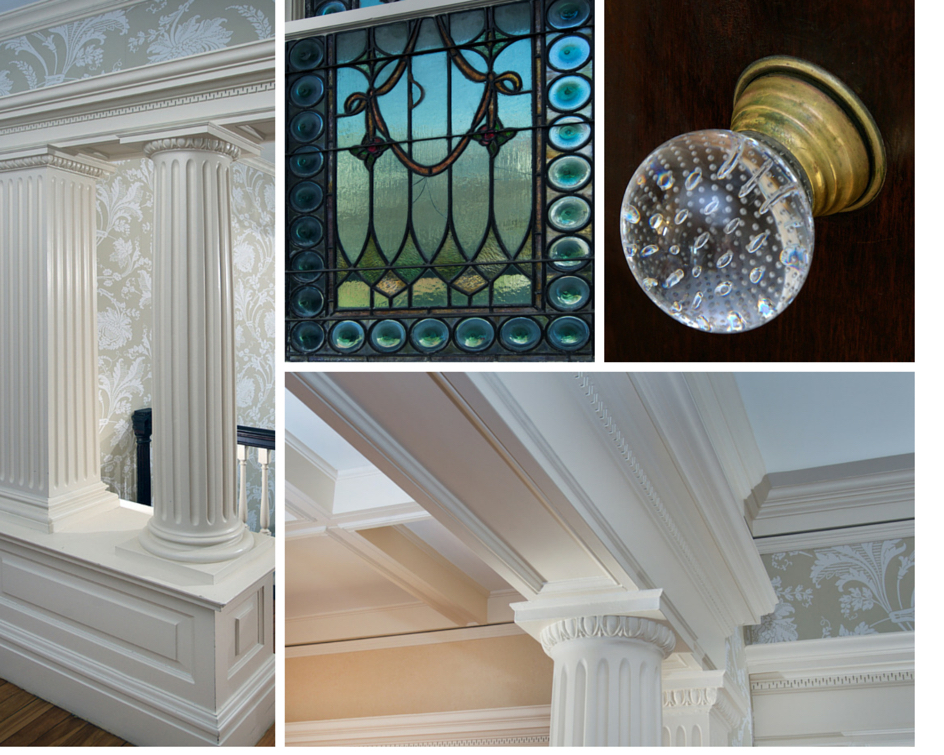
- Published in Global Luxury - Coldwell Banker, Past Property Listings
89 Seaview Avenue Marblehead, MA
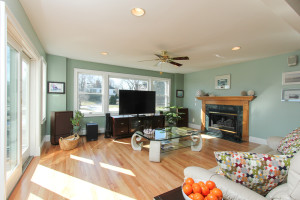 Sold in May 2016.
Sold in May 2016.
Stylish Contemporary Colonial in the Coastal town of Marblehead, Massachusetts near Preston Beach and the Swampscott town line. Enjoy living by the beach year round with spectacular ocean views and the convenience of being near town and commuter rail on the North Shore of Boston.
This is a bright and sunny home with large windows and plenty of ocean views. Recently updated with new hardwood floors, carpeting and fresh paint. The rooms are spacious and on the first floor each room flows right into the other, making this a fantastic home for entertaining.
Entry is from the porch into a wide two story foyer with tile floors, where you can see straight through to the other first floor rooms and up to the second floor hallway balcony. The kitchen is eat-in with many welcome details including a large center island, granite counters, stainless steel appliances and a dining area that sits by picture windows overlooking the deck, yard and out towards the ocean. The professional Thermador stove with double ovens, four burners, grill, griddle and food warmers are worth mentioning and add a great deal of style and function to the kitchen. The living room enjoys a gas fireplace that can also be viewed from the kitchen with wide open doorways. This room also has sliders that lead to the deck and views to the ocean. The family room is front to back with plenty of room for multiple seating and activity areas.
On the second floor are four bedrooms, two full bathrooms and a tiled laundry room complete with a utility sink. The master bedroom with vaulted ceilings and fan has picture windows with ocean views as well, particularly spectacular during sun rises and sun sets.This room blends well with the marble tiled master bath that has a double vanity and a separate walk-in shower and Jacuzzi tub.
The walk-out lower level is finished, and with it’s big windows, is an excellent studio, workshop, game room or second family room.
With a manageable .23 acre yard that has an irrigation system and enjoys plenty of sun you can choose to garden or simple leave as a grassy yard and spend your time out on the water or strolling on the beach.
The oversized two car garage enters into a mudroom. This home is quite comfortable with four zone heating and two zone central air conditioning. Additional features include central vacuum and security system. There is plenty of storage space including the walk-in closet in the master bedroom.
Enjoy a very well maintained home in a fantastic location, not to far from Boston. Live in your vacation home year round.
See a video tour of 89 Seaview Avenue Marblehead, MA.
- Published in Past Property Listings
7 Park Street Danvers, MA – Unit 2
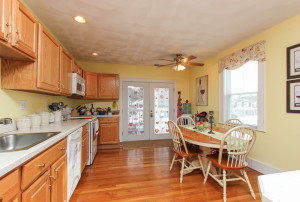 Past property listing.
Past property listing.
Located on a pretty side street in the center of the town of Danvers, Massachusetts. Just a few blocks from Danvers Square. This is a two bedroom, two full bathroom condominium in a property with two buildings and five units. Built around 1900 this Colonial home with a wrap around front porch was converted to condominiums in 2003. This unit is a townhouse style on the second and third floor with a private foyer entry on the first.
Spacious eat-in kitchen open to the living room. Three sets of sliders and glass doors lead out to two decks on the back of the house. There are two parking spaces, central air conditioning and the laundry is located in the unit.
The master bedroom is on the third floor with plenty of room for dedicated office space at one end of the room. The master has a private bathroom and cedar closet. There are hardwood floors throughout most of the unit and tile in the bathrooms.
Beautiful condition and ready for moving right in.
Moments to Route 128 and also convenient to Route 1 and the North Beverly commuter rail station.
Enjoy the Danvers Rail Trail nearby. This trail is a non motorized trail that connects to the trails in Peabody, Wenham Danvers and Topsfield.
- Published in Past Property Listings
1 Patton Drive Hamilton, MA
Newly constructed Colonial home, with a covered front porch, in a fabulous in-town location in Hamilton, Massachusetts. Built by the well known and highly respected builders C.P Berry Homes. This home is set on a corner .72 acre lot across from the far end of Patton Park and near the Myopia Hunt Club fields. Patton Drive is a side street of newer homes with large lots and ends in a cul-de-sac near Winthrop School.
Spacious home offering about 4,720 square feet of finished space that includes the walk-out lower level. The cherry kitchen, with granite counters and stainless steal appliances, has plenty of room for both an island with breakfast bar and dining table that sits in front of glass doors that lead to a patio and large grassy yard. The kitchen is open and stretches cleanly, with wide hardwood floors, into the dramatic family room with floor to ceiling stone gas fireplace, vaulted ceilings and skylights. The living room also has hardwood floors and a second gas fireplace and is open to the dining room with it’s octagonal bay that offers interest and flexibility in space. The tiled laundry room and mud room is off the kitchen, has a half bathroom nearby and an entrance from both the three car garage and the brick paver driveway.
The second floor has four bedrooms and two full bathrooms. The master bedroom entry is through French doors. There is a walk-in closet with shelving and a window. The private bathroom is bright and spacious, allowing for a separate tub tiled walk-in shower and double vanity sinks.
This home was built with attention to the finishes and craftsmanship. There is three zone heat and central air conditioning, central vacuum and a security system in place.
Great location to have easy access to commuter rail, Route 128 and in-town stores and businesses. Enjoy the beaches and recreational activities all around the on the North Shore.
See the video tour of 1 Patton Drive in Hamilton, Massachusetts.
- Published in Past Property Listings
41 Tranfaglia Avenue Lynn, MA
Past property listing and sale.
Nice location on a cul-de-sac in a West Lynn neighborhood, with Frey Park at the end of the road. Great spot to easily enjoy the well known Lynn Woods nearby, just about .7 miles away. The city of Lynn is a coastal city located on the North Shore of Boston.
This warm and inviting1965 cape style home has three bedrooms, two full and one half bath. The kitchen is spacious with warm woods and is adjacent to the separate dining room. This room has a beautiful glass door that leads out to a tiled sun room and then on to the spacious deck. There are hardwood floors and updated electric. The entrance into the kitchen is through a small mudroom with just enough space for shoes and coats. One of the bedrooms and a full bathroom is on the first floor. This room can also be used as an office. The partially finished basement has heat, and a half bath with a full bath potential. Move right in and enjoy.
The sunny level yard is fenced with room for gardening. Easy access to Route 1.
- Published in Past Property Listings
15 Palmer Avenue Swampscott, MA
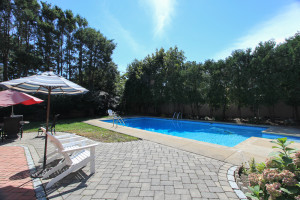 Sold in July 2016.
Sold in July 2016.
This grand renovated Arts and Crafts style 1925 home has a fabulous location close to Phillips Beach, convenient to commuter rail and just about 14 miles to Boston. The setting is beautiful on a manageable .54 acre lot with an in-ground pool and separate garage.
Drive up to the house through the porte cochere and step onto the fabulous, wide full wrap-around porch. Before you even step foot into the house you know that it will be extraordinary. Open that fabulous front door and wow! The first room you come to is an impressive central foyer with fabulous natural light, an elegant stairway, black and white marble tiled floor, and pocket doors that open up on either side and lead into the living and dining rooms. These rooms have fabulous finishes that include beamed ceilings, fireplaces, large windows and exceptional detail. The large kitchen is finished with with granite, tiles, stainless appliances and a center island that blends beautifully in this home. A windowed back stairway adds to the character and quality of the space. The first floor also has a den or family room with built-in bookcases and a large window that looks out to the back yard. There is a half bath and separate laundry room as well. (more…)
- Published in Past Property Listings
14 Daniels Road Wenham, MA
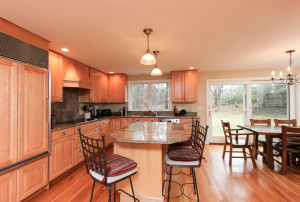 Sold May 3, 2016. See homes currently on the market in Hamilton and Wenham, MA.
Sold May 3, 2016. See homes currently on the market in Hamilton and Wenham, MA.
Set on a wooded .93 acre lot in a privately situated neighborhood of West Wenham, Massachusetts. Daniels Road is a great location and the road is circular which limits the street activity.
The house is a ten room, four plus bedroom, two full and one half bath Colonial home. One of the great features of this home is the potential to have a first floor bedroom with a private bathroom or office. Great space for an in-law, au pair, guest suite, or someone that needs easier access or separate entrance.
The renovated kitchen is the heart of the home. Centrally located, it is quite large with a center island, breakfast bar and dining table area. There are ample, warm maple cabinets and beautiful granite counters. The sliders in the kitchen look out and open to the yard. The screened porch with it’s vaulted ceilings and mahogany decking is also accessible through french doors in the front to back living room. This room enjoys a wood burning fireplace and hardwood floors. The family room and more formal dining room are located right off the kitchen.
There are hardwood floors through most of the house and tile floors in the bathrooms. The laundry is located on the first floor. The lower level is partially finished with access to the two car attached garage. There is an in-ground pool that the owner has not used recently so does not know the condition.
Wenham Massachusetts is located on the North Shore. Wenham shares many community services with Hamilton including the regional school system and recreation.
For more information or to schedule a home tour contact John & Cindy Farrell 978-468-9576.
Check out the Hamilton Wenham Public Library.
- Published in Past Property Listings
33 Essex Street Hamilton, MA
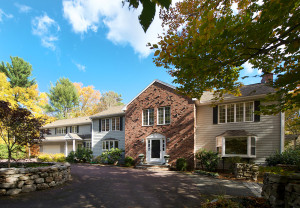 Sold in July 2016 for $1,190,000. See homes currently on the market in Hamilton and Wenham, MA.
Sold in July 2016 for $1,190,000. See homes currently on the market in Hamilton and Wenham, MA.
Fabulously planned and situated home on 3.83 acres in a private estate setting. Upon arriving to this home from the circular drive you know that care was taken to blend the home well with easy landscaping that has a natural style.
This is a home that feels comfortable for every day living as well as fabulous entertaining year round. There is flexibility with the space for more activities than you can imagine. There are twelve rooms, five plus bedrooms, four full and two half bathrooms. Many expected features like central air conditioning are included. This house truly has it all.
The stylish comfortable and polished kitchen was renovated with great detail, offering ample space and many desirable details. The cabinetry and careful choice of granite are noteworthy. This is the hub of the household with the family room, formal dining, mud room, garage and exterior access conveniently located adjacent. The family room features hardwood floors, substantial built-in cabinetry, a wood burning fireplace and double sets of sliding glass doors. The grand dining room grabs attention with it’s square shape, spacious feel and extraordinary built-in cabinetry that have glass doors along the far wall and French doors that open to the living room. The tiled sun room with another set of French doors off the living room, leads out to the beautiful patio. There is also an in-ground pool.
The Master suite is over sized with two separate dressing areas and custom built-ins. Additional bedrooms have “Jack & Jill” baths. One of the bedrooms is quite large and has access to two of the bathrooms. This room has the possibility of being used as an upstairs family room. There are many options for different types of office space throughout the property as well. What ever type of space you need you can most likely arrange.
There is an incredible finished basement with additional wood burning fireplace, high ceilings, seating area, a separate game room or exercise space and a half bath.
Located in a fabulous location in Hamilton and ideally positioned close to the downtown, highway, commuter rail and beaches.
Also included, is a private guest house with it’s own address and attached garage. Great set up for an au pair, care-taker, extended family, or rent it out. There is a separate multi-car garage that has many options as well. Both the guest house and multi car garage are set away from the house and have a separate driveway.
See the listing details for 33 Essex Street Hamilton, MA.
Contact John & Cindy Farrell for additional information, to receive the listing detail or to arrange to see this home. 978-468-9576
- Published in Past Property Listings
25 Meyer Lane Hamilton, MA
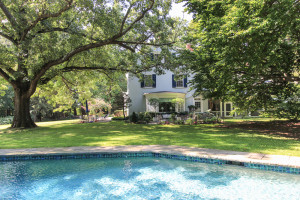 See homes currently on the market in Hamilton and Wenham, MA.
See homes currently on the market in Hamilton and Wenham, MA.
‘Rock Maple Farm’ is the original center of a 126 acre estate, circa 1859. The property was purchased in 1893 by Ambassador George von L. Meyer. The elegant and historic Colonial Revival mansion was designed in 1901 by the noted Boston firm of Little & Brown Architects. Ambassador Meyer hosted many luminaries in his home, including both Presidents Roosevelt and Taft, and became the first president of the Myopia Hunt Club. The home was originally sited on Bay Road and was moved to its current hilltop location in 1917, then modified in 1936, when the north wing was relocated to an adjacent property.
The arched entry foyer leads into a main hall that accesses a formal dining room, living room and library, all featuring high ceilings, deep rich wood moldings, wood burning fireplaces and large windows that offer abundant natural light. The fireplace in the formal dining room was designed by Samuel McIntyre. The bowed windows in both the living room and dining room provide additional conversation areas. Also on the main level are the kitchen, with butler’s pantry and breakfast nook, sitting room with a fireplace, powder room and large screened porch. Just off the screened porch is a terrace and in-ground swimming pool with marble pavers that were originally from the Torlonia Palace in Rome.
On the second level, accessed by an ornate staircase, the master suite features a second McIntyre fireplace, two private bathrooms and a private study. Two bedrooms share a bath with separate hallway, and an additional ensuite bedroom privately situated down the hall has planty of space for a sitting area. On the third level there are several bedrooms, boxrooms and a bathroom.
Many of the household systems have been recently updated, including a Buderus heating system, whole house generator, Rescon basement system, and both septic and electrical systems. The 14 acre park like grounds offer gardens with mature plantings, numerous period garden features including antique Italian urns, and the original formal balustrade overlooking an expansive hillside view.
The original Rock Maple Farm House.
Contact John & Cindy Farrell for additional information and an appointment to view this home. 978-468-9576
- Published in Past Property Listings
372 Essex Street Hamilton, MA
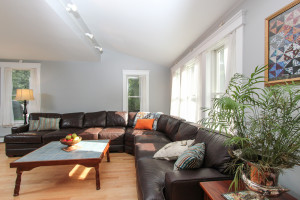 This home sold in December 2015.
This home sold in December 2015.
This well maintained circa 1900’s Colonial Farmhouse has been updated and expanded with outstanding style. The seamless expansion was well planned, for both aesthetics and function. The home has a great look both inside and out and includes many of the features so many ask for. The first floor has an open central stairway. The multiple entries into each room allow for flow through entertainment space. There is a striking open reception area with built-in shelving and two sets of window seats. This room is a focal point and ties the front entry, dining and living spaces together. There is also a family room or den adjacent to the kitchen with a wood burning fireplace.
The second floor has three bedrooms and two full bathrooms. The master suite has a sitting room with high ceilings and additional closets. Having the laundry conveniently located in this space makes the laundry room an enjoyable place to be. The master bathroom is bright with a skylight, double vanity and a tiled walk-in shower.
The oversize detached two-car garage was built with a large work space up above. This space has a broad range of possibilities and makes a great workshop or studio. On the garage side of the house is a mudroom entry with closets. This room spans the back of the house and can be used as an office and also extends the kitchen space. In this location is a first floor powder room. With hardwood floors recently refinished, the home is ready for the new owner to move right in.
Great location with access to commuter rail and route 128. The north shore sights and recreational activities, including Crane Beach, boating on the Essex River and Cape Ann are nearby. The North Shore is a great place to be!
Enjoy the privacy of a corner setting with a .3 acre lot and fenced yard.
- Published in Past Property Listings

