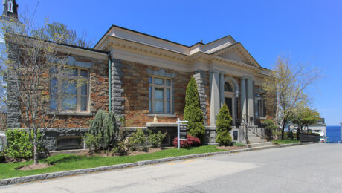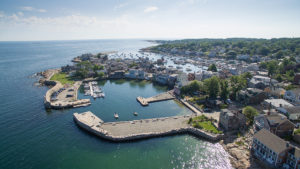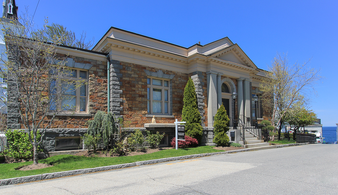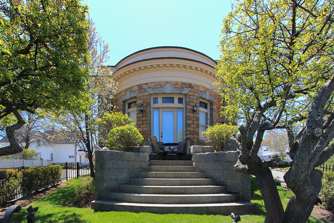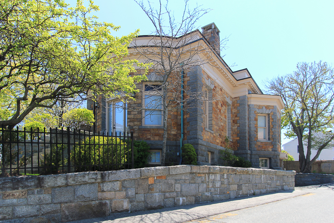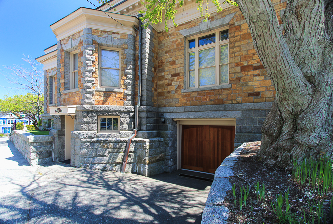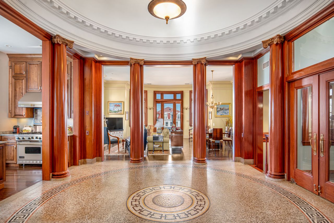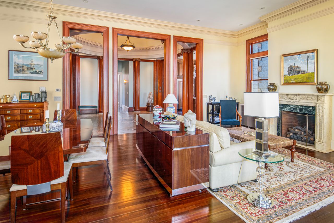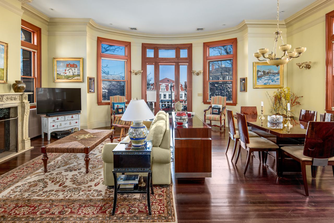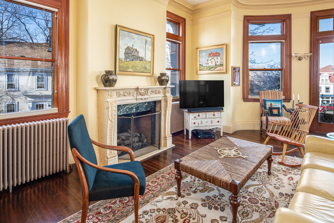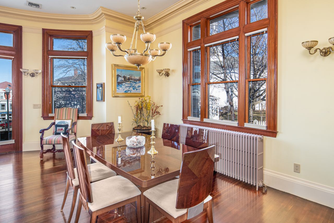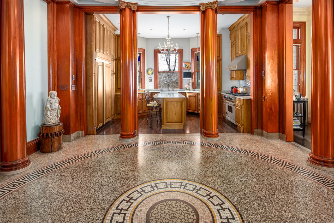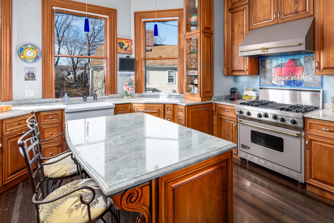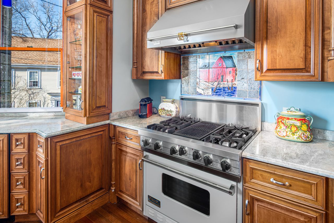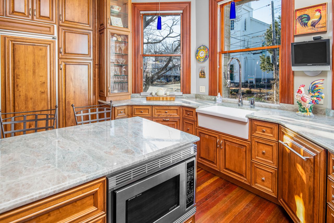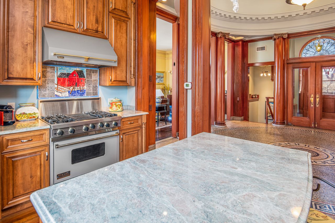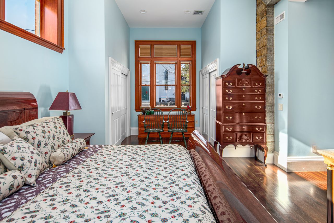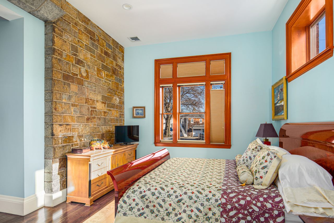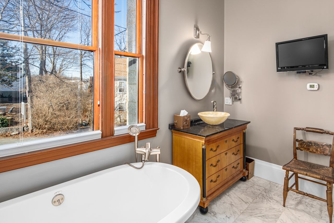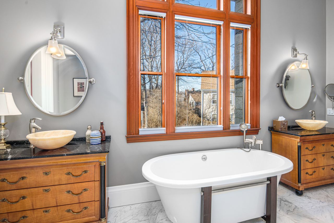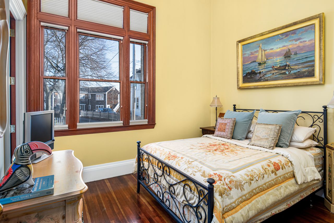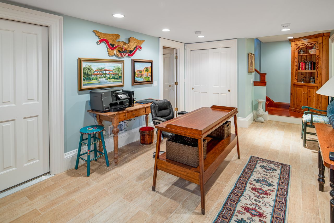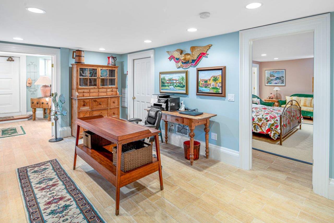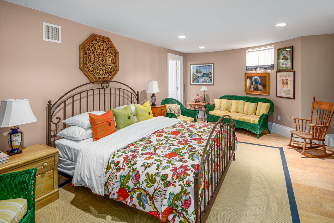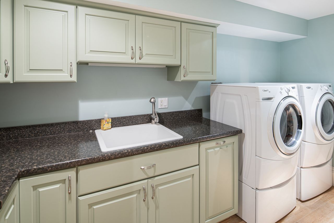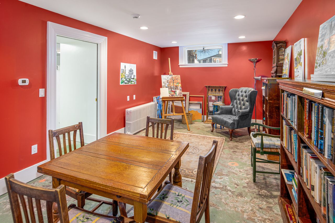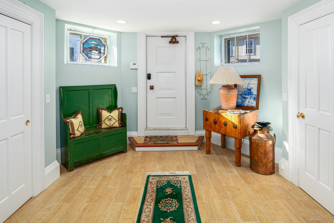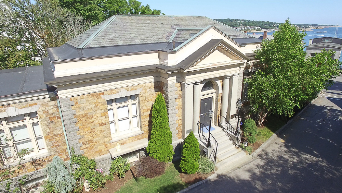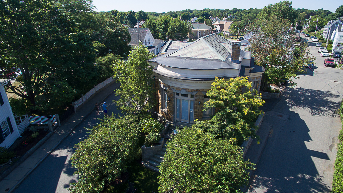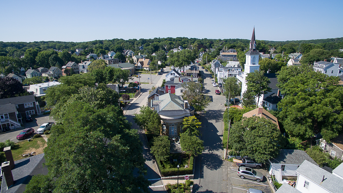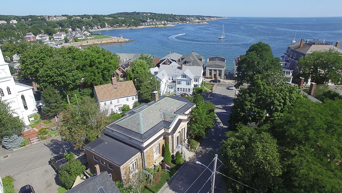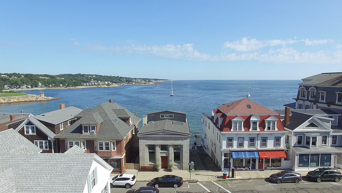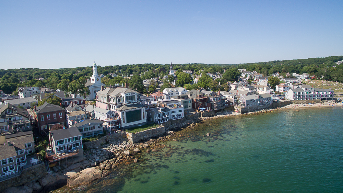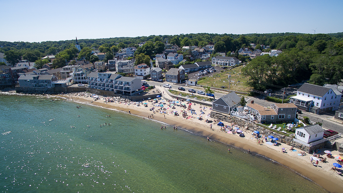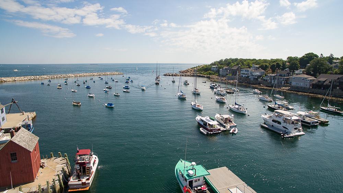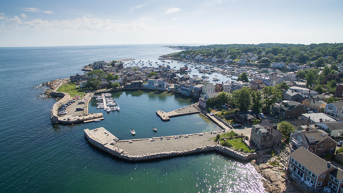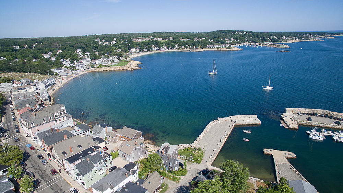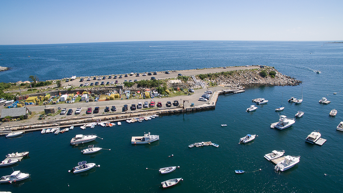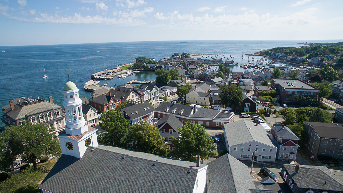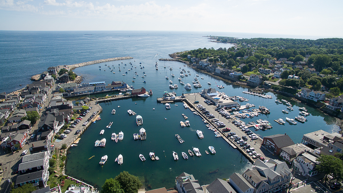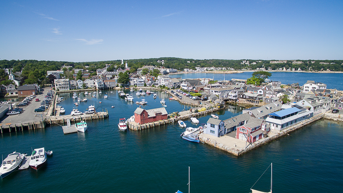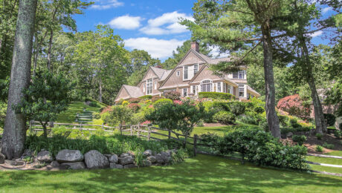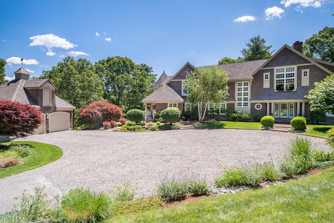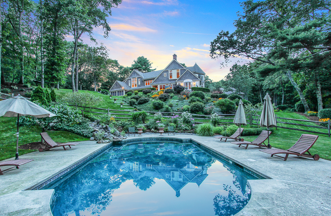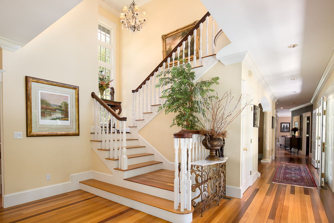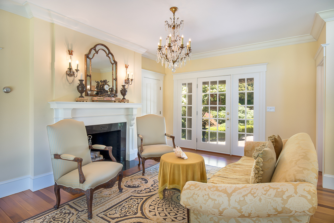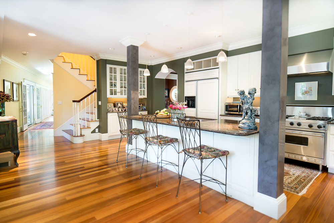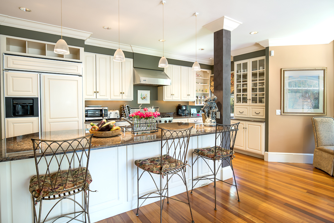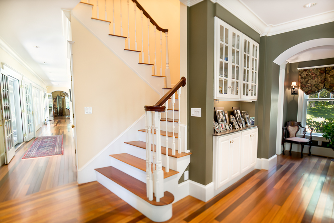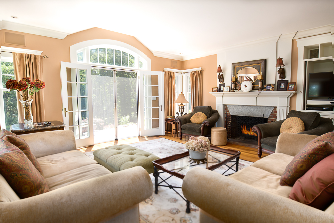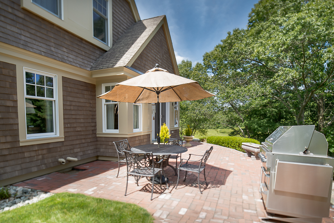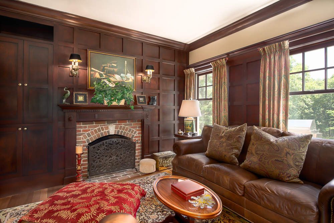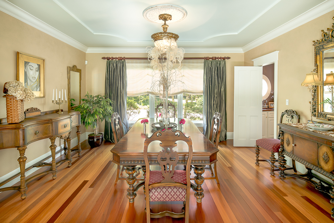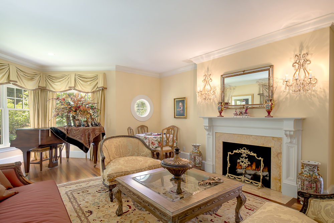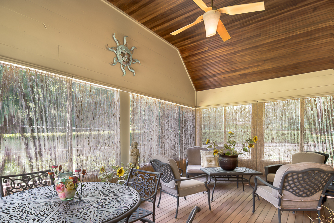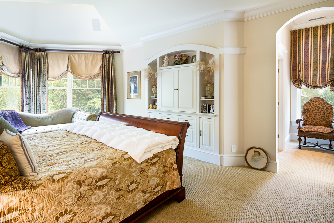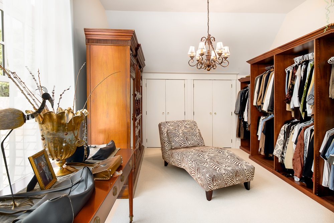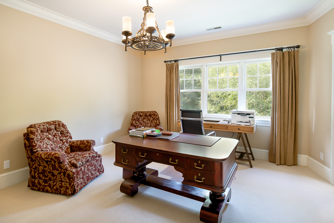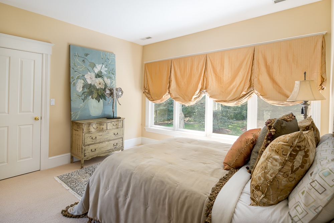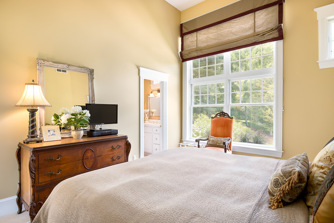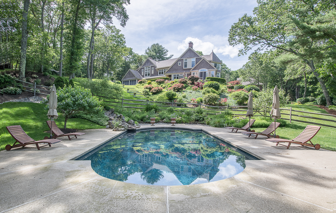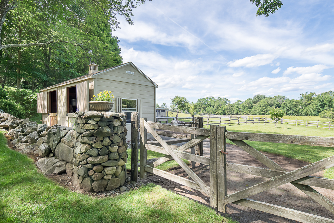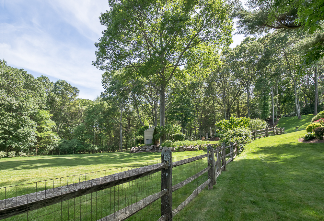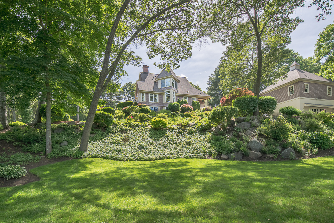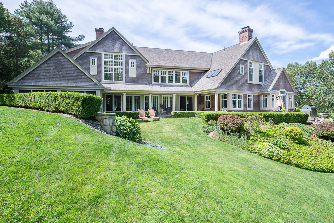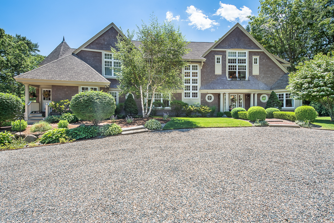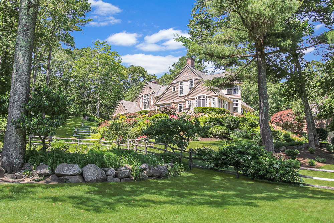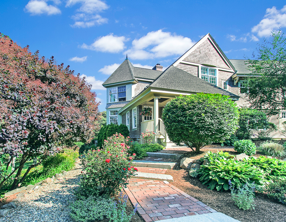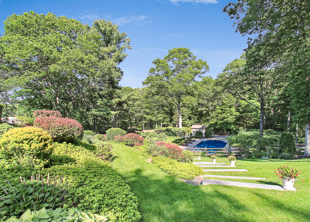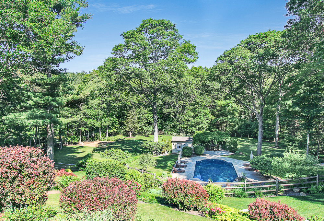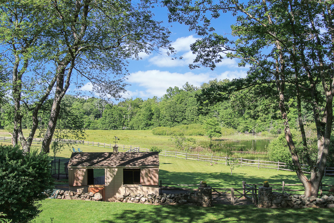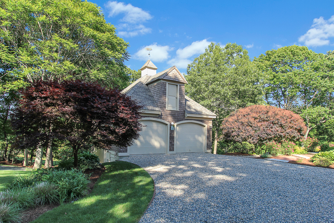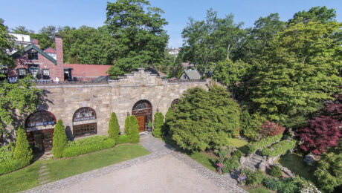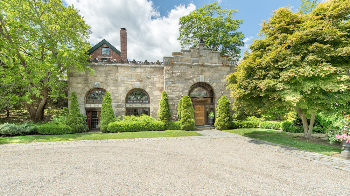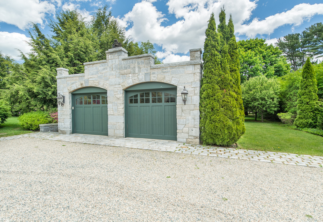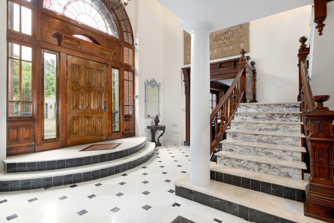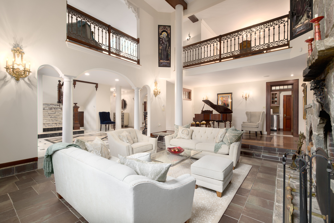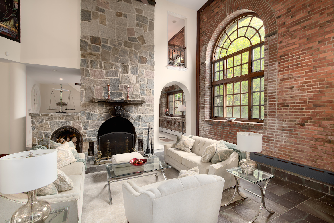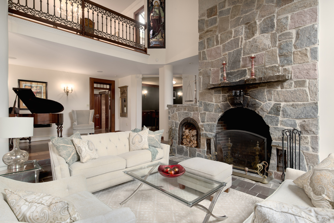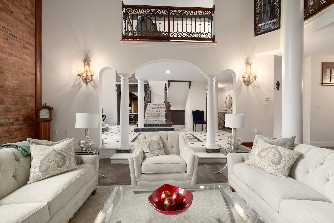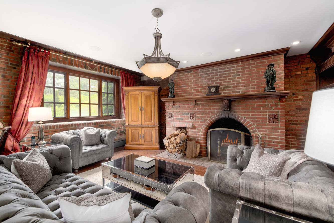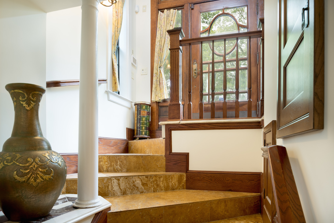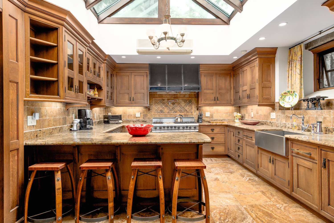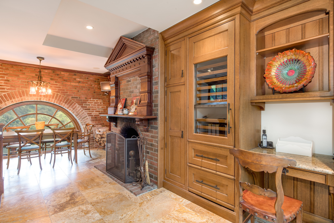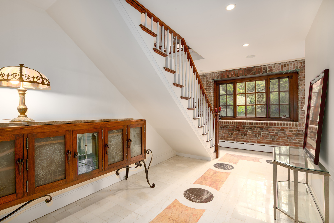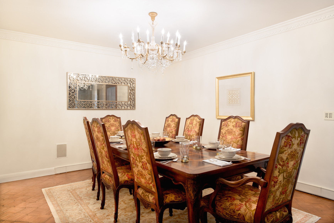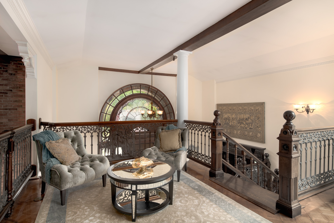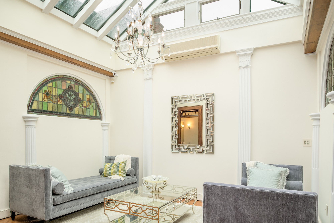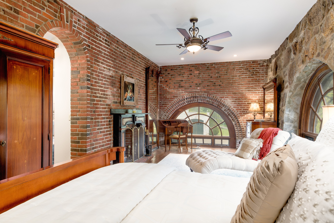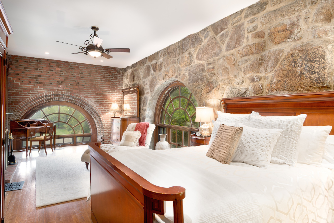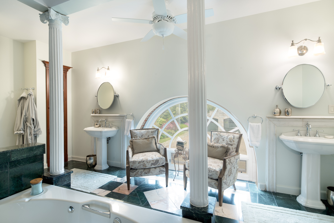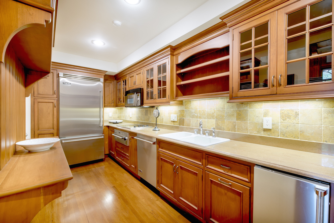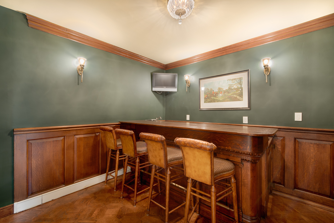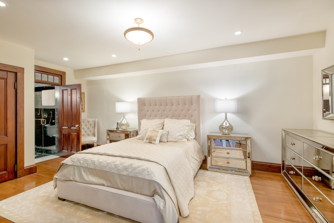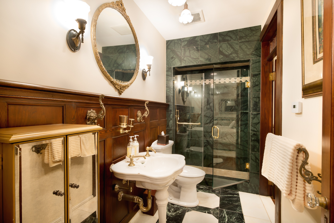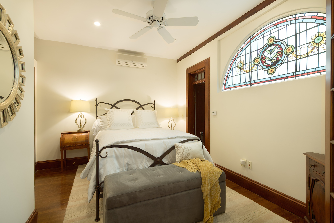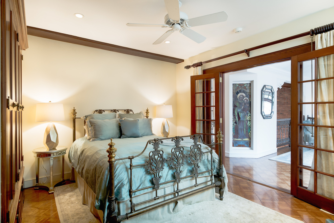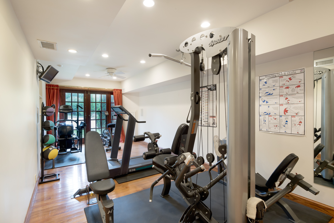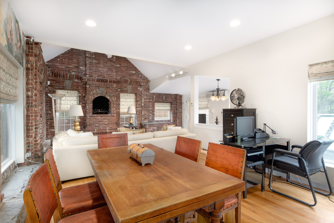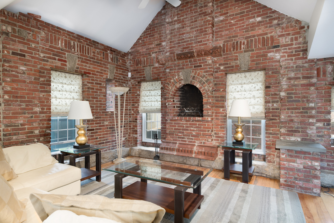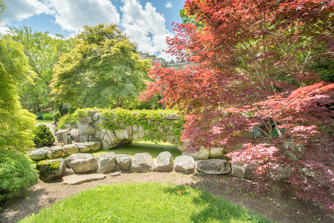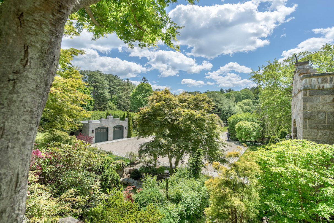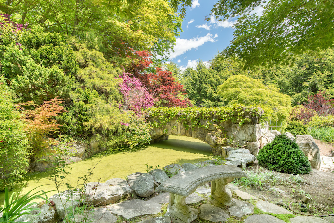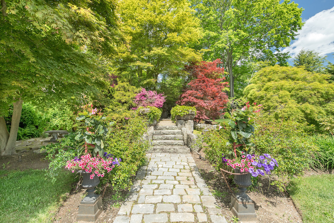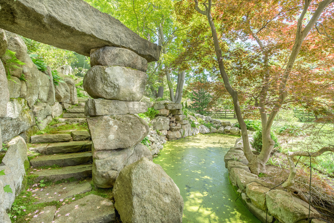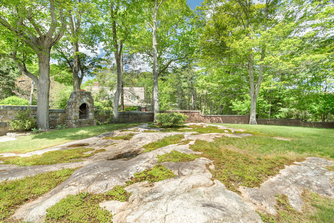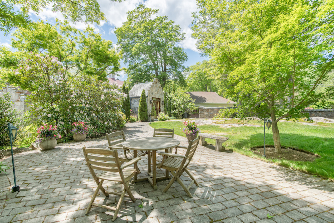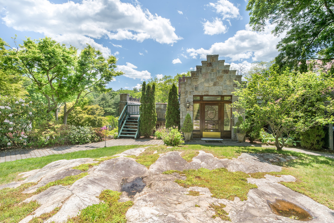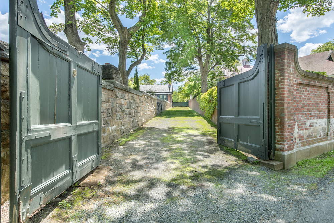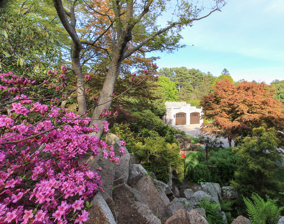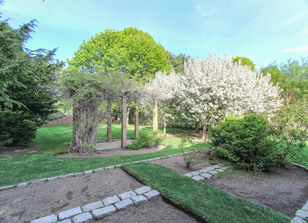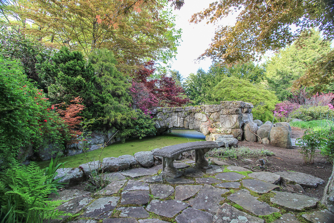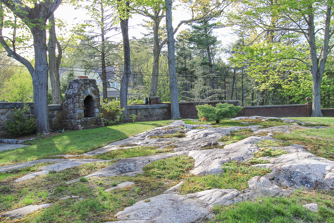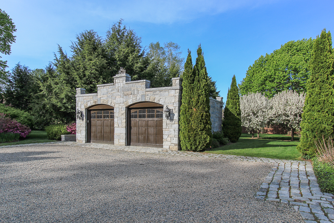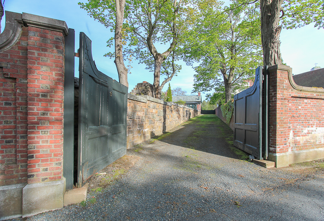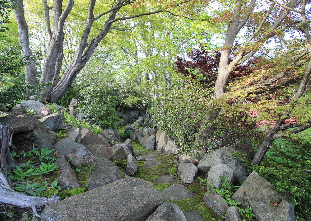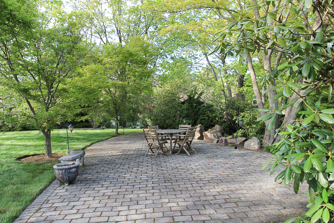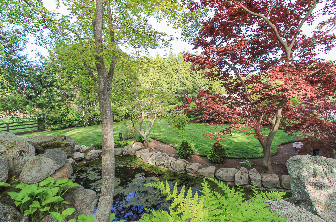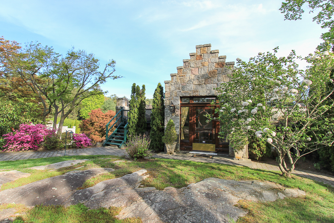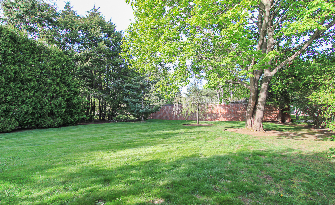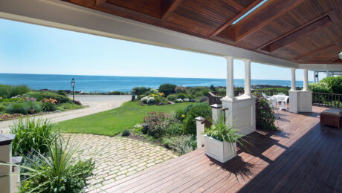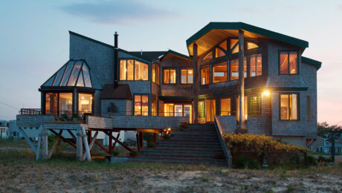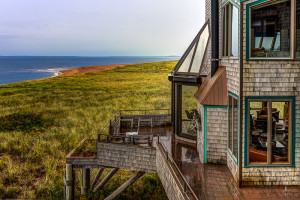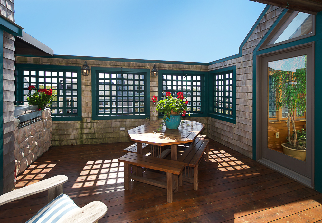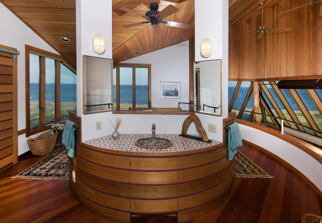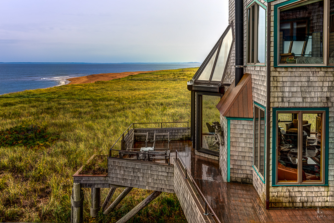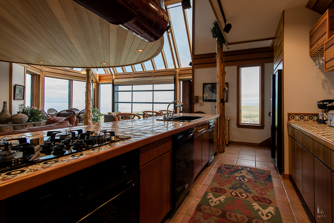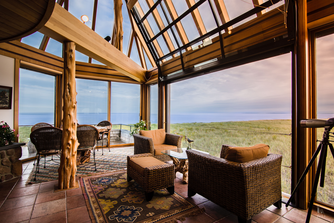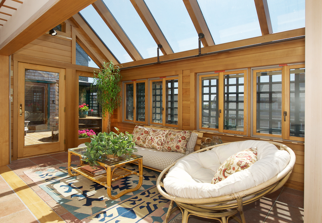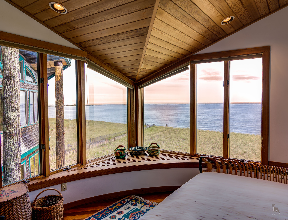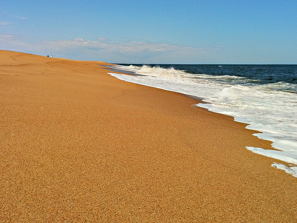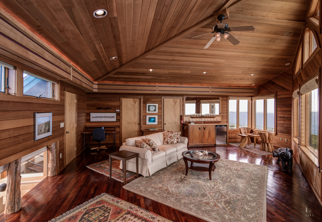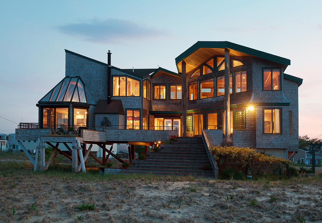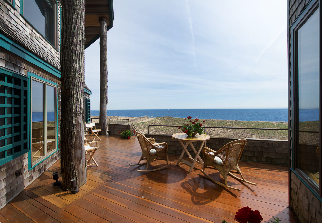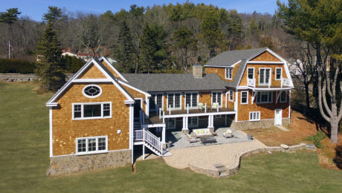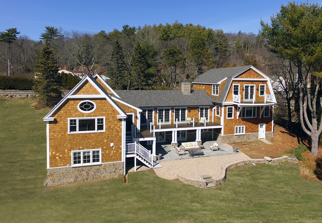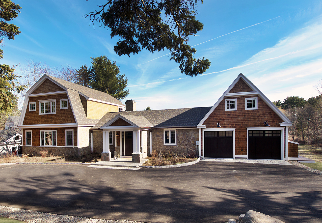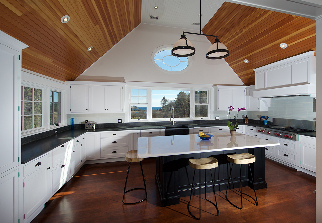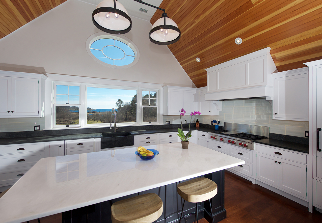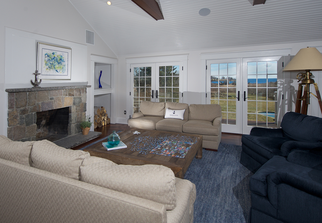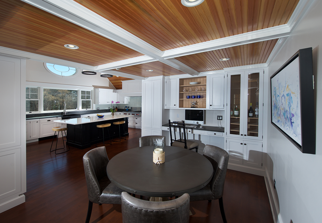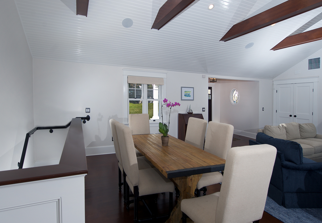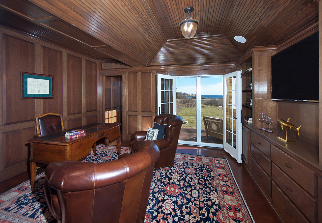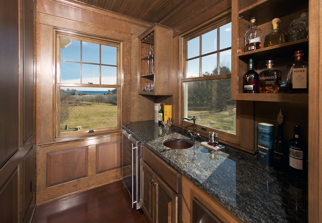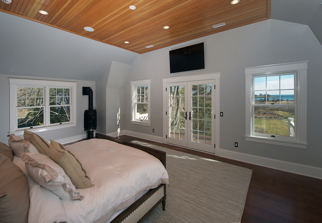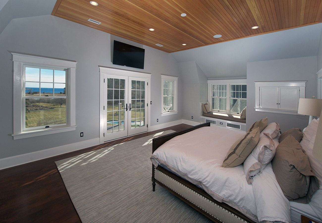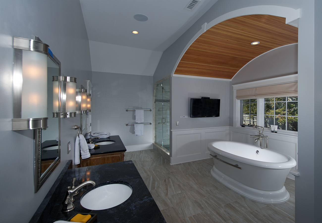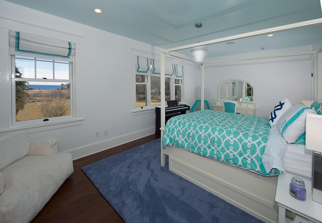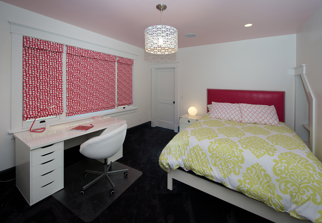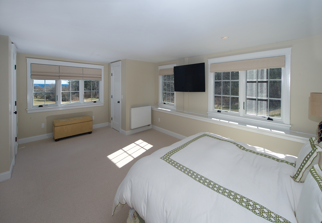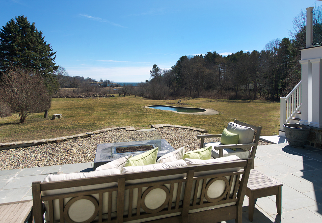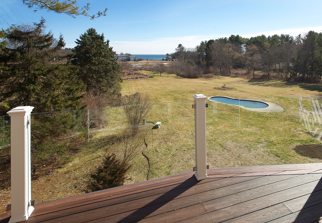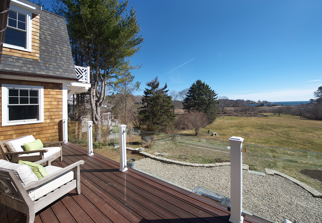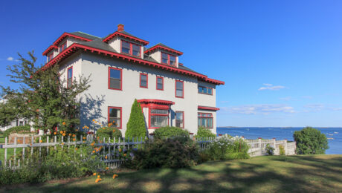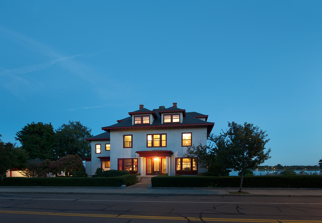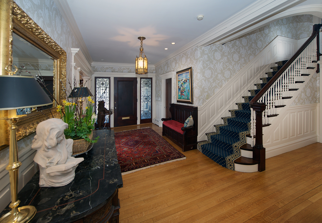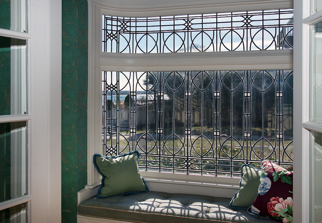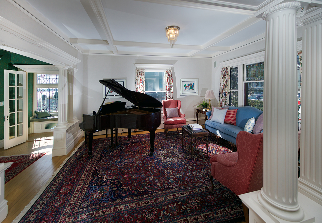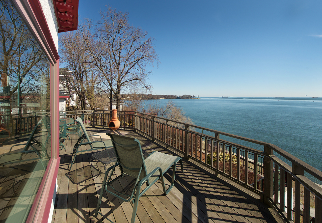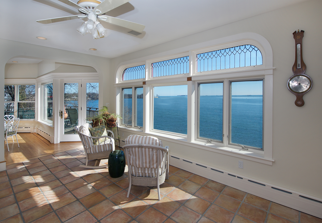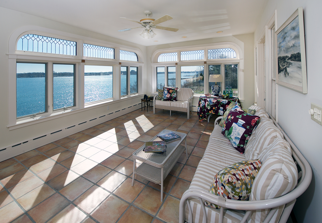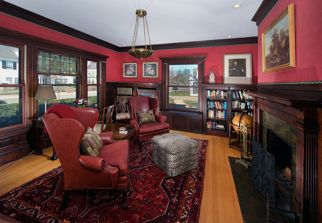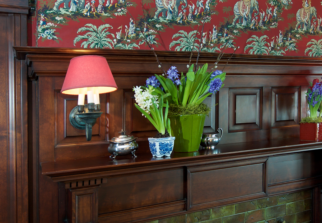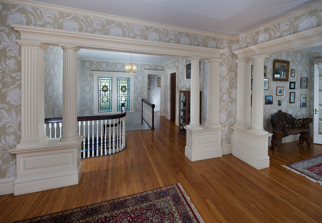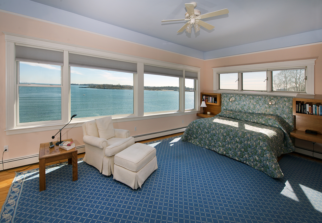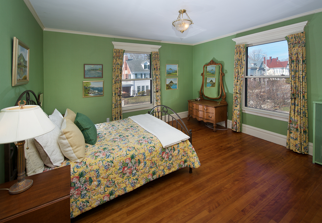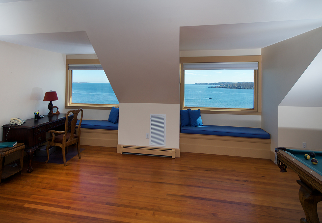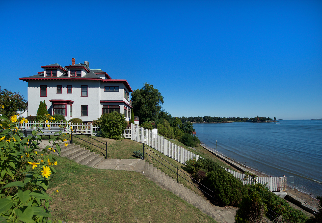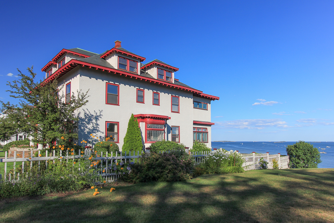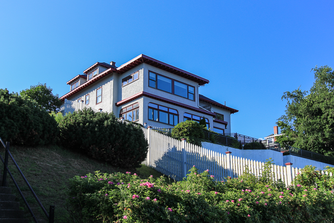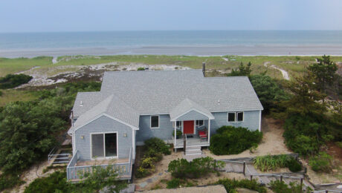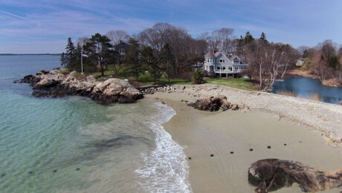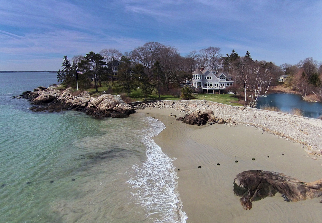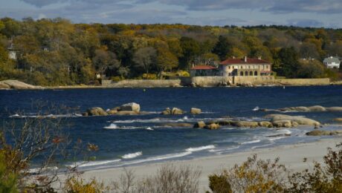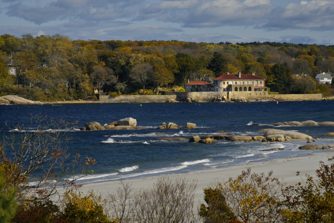18 Jewett Street Rockport, MA
Sold in June 2021
See the aerial video of 18 Jewett Street and it’s location.
Own the Carnegie! Built in 1904 to house the Rockport Public Library. Town Center, Beach Access, Water Views! The current owners bought this historic property from the town and carefully renovated and restored it, creating an outstanding and stunning residence. Built from local granite with Greek Revival detail.
As soon as you arrive, you know this home will be significant and memorable. The impressive Rotunda with the original terrazzo tiled floor sitting beneath the detailed dome, is highlighted by the tall columns renewed with Canadian pine. This area allows for an impressive entrance, central reception area and an excellent open floor plan. The community rooms sit adjacent and open to the Rotunda. There is a tiled vestibule with French doors and an etched window acquired from a Palm Beach estate, that delivers light to the stairwell.
The kitchen is well designed and equipped with a granite island/breakfast bar and ample cabinetry. The intricate marble mantel from Italy, surrounding the fireplace immediately catches your eye when you enter the living and dining rooms. Glass doors open to the granite patio. A perfect spot to enjoy coffee, the water views and town activity.
Dappled with sunshine, the first floor master bedroom with a beautiful granite wall, has an extraordinary spacious bath with marble floors, a tiled walk-in shower, soaking tub and two separate onyx sinks. This floor has an additional en-suite bedroom and powder room.
On the lower level from the Cleaves Street entrance is an inviting mud room with French doors that open to the family room. There’s a third en-suite bedroom, separate laundry room with cabinets, sink and an additional half bath. There is also a studio/office and access to the heated garage.
Live on Cape Ann in an excellent location in Rockport, with easy access to Front Beach, town businesses and restaurants and the commuter rail to Boston. Right around the corner from the Shalin Lui Performance Center.
- Published in Global Luxury - Coldwell Banker, Past Property Listings
114 Larch Row Wenham MA
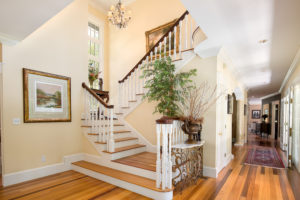 Classic yet contemporary shingle style home, built in 2000, impeccably cared for and maintained. This home sits up high, on 6.23 acres overlooking additional easements land, meadow, pasture, gardens and woodlands. Accented by split rail fences, stone walls, and enveloped by conservation land nearby.
Classic yet contemporary shingle style home, built in 2000, impeccably cared for and maintained. This home sits up high, on 6.23 acres overlooking additional easements land, meadow, pasture, gardens and woodlands. Accented by split rail fences, stone walls, and enveloped by conservation land nearby.
The home rests perfectly positioned on the land and offers a warm inviting approach. Enter from the long driveway off of Larch Row, which is well-known for it’s beauty, and past the fields to arrive at the pea stone courtyard. The rear of the house faces south east with the morning sun and the breathtaking yard terraces down with granite steps to the heated in-ground pool. One of the most stunning views is from the pool, looking back at the house and gardens.
The house is notably well designed both functionally and aesthetically with interesting engaging features. Quality finishes and details are evident throughout. Windows and glass doors are ample and the light coming through can be enjoyed from multiple sides of the house at the same time. On the first and second floor, the long windowed hallways run along the back of the house, allowing for light to enter the rooms in the front.
This home is spacious and the rooms are comfortably proportioned. The front door opens to a foyer that is large enough for a seating area in front of one of the four fireplaces, a grand stairway off to the side and the large glass doors that lead out to the covered porch. The porch also runs along the back of the house with doors from multiple rooms. The kitchen is open to the family room with a fireplace and French doors that lead out to a brick patio with natural gas to the grill. Additional kitchen features include a center island and breakfast bar, dining area located in a windowed bay, stylish warm white cabinets and granite counters.
Between the kitchen and dining room is a fantastic butlers pantry with wet bar. When you walk into the large dining room you can see right through another set of glass French doors to the porch and yard. The first floor is complete with a cozy paneled den with fireplace and a back stairway off of the kitchen. The living room has space for seating, game table, piano and opens to the screened porch.
In the master bedroom, has a vaulted ceiling in the windowed bay, a large walk-in closet, dressing area and private bath with soaking tub walk-in shower and water closet. The four additional bedrooms are ensuite and shared. These rooms make great options for office space and one is currently used as an additional dressing room.
On the lower level are three finished rooms, currently used as a game room, play room and exercise room.
The house satisfies the present-day typical desires with it’s side entrance tiled mud room with half bath, kitchen that is open to the family room, first floor laundry, central air conditioning, central vacuum, plenty of office options, and well water irrigation.
The home also accommodates those that would like to have pets and animals. There is a small barn and chicken coop located away from the house with paddocks, ample land, and easy trail access. The two car garage is three story with storage space above and potential additional barn space below.
This home feels like a country home but offers close proximity to Boston, Logan Airport, commuter rail and highways. There is easy access to shopping, schools and businesses. Enjoy polo, fox hunting, horse trails nearby. It’s easy to take advantage of the ample resources the North Shore has to offer.
Contact John & Cindy Farrell 978-468-9576
- Published in Global Luxury - Coldwell Banker, Past Property Listings
9 Thissell Street Beverly MA
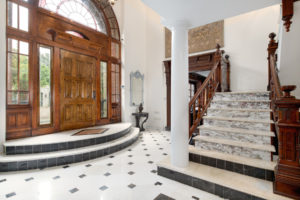 Sold in August 2017.
Sold in August 2017.
Built in the early 1900’s in the Prides Crossing area of Beverly, MA, this stone house was once part of the former summer estate, “Eagle Rock” of Henry Clay Frick. The building has since been skillfully converted into a spectacular single family home. The design throughout is impressive, intriguing, unique and includes a fine curation of period and contemporary materials.
The grand, pillared entrance off of Hale Street leads you onto the grounds into a central stone courtyard edged in granite and surrounded by the well- kept gardens, that pay close attention to the original Olmsted designed plantings and stone footbridge over a tranquil waterfall and fish pond. The house is set into the hillside and gardens with beautiful paths to the upper level grounds, stone patio with outdoor fireplace and more gardens. Here you will find the gated, rear entrance from Thissell Street and a charming, but less formal entrance leading to an inviting foyer and the main kitchen. The stone, two-car garage at the front entrance was recently built, in keeping with the exterior classic design of the home.
The estate’s spectacular main entrance opens to a breathtaking, two-story central foyer, with marble floors, grand stairway and second floor rooms with beautiful, period wrought-iron railings open to the foyer. The inviting library has a fireplace and majestic, wood entry doors, bookcases and wall paneling, all which once graced the Cambridge County Courthouse.
There are rooms to suit just about every activity including, intimate seating areas in the library, second floor landing, atrium, music area and expansive two story great room with fireplace. The kitchen was designed to provide for a chef’s dream work space, with an eating area and fireplace that overlook the front gardens as well as inside through to the first floor great room, foyer and the other second floor rooms. This home incorporated an ‘open floor design’ before it became a design term. The first floor service kitchen and bar is a fabulous asset for small gatherings or grand functions.
This residence offers four bedrooms; one ensuite on the first floor and the master and two more bedrooms on the second floor. The romantic master bedroom and bath, with fireplace overlook the gardens through magical palladium windows and offers all the modern conveniences.
The third floor rises up to offer a one-of-a kind home office with fireplace, windows on all sides and doors that lead out to the roof top deck and look out over the one acre plus, estate.
The home comes with deeded access to West Beach in Beverly Farms and has easy access to Route 128 and commuter rail stations.
- Published in Global Luxury - Coldwell Banker, Past Property Listings
133 Atlantic Road Gloucester, MA
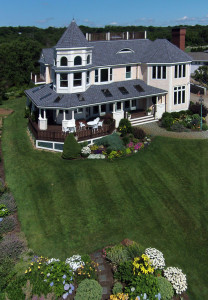 See homes currently on the market in Gloucester, MA.
See homes currently on the market in Gloucester, MA.
Ocean front property located on well known Atlantic Road on the Back Shore of Gloucester, Massachusetts. This fabulously impressive cedar shingled Queen Anne Victorian inspired home was custom built in 1999 and sits prominently above this landmark scenic road looking over the open ocean. The views are extensive and the home was designed to take full advantage of this setting with many large windows, glass doors and a captivating sea side wrap around porch that people only dream of.
The first floor is open, dramatic and expansive. When I first walked into this home during a heavy rain storm I was stunned by the space and views. Anchored by a walls of windows, glass doors and a stunning floor to ceiling granite fireplace with a raised hearth so it can be appreciated throughout the first floor rooms. I knew immediately that it wouldn’t matter what the weather was, the time of day or the time of year, this is a place to enjoy always.
The spacious kitchen was designed by a professional chef and has more than someone would think to ask for. Well planned to allow for an open kitchen while entertaining and efficient, pleasurable preparation at the same time. Impressive granite counters, have plenty of work and serving space. There are professional grade appliances and include a six burner Thermador stove and grill with a pot filler above. A Gaggenau convection oven, two Gaggenau stainless dishwashers, two sinks, Sub Zero refrigerator and wine cooler. The cabinetry in the kitchen is ample and well planned. (more…)
- Published in Global Luxury - Coldwell Banker, Past Property Listings
10 41st Street Newbury, MA
On the Beach at Plum Island! Spectacular beachfront property with remarkable design and stunning features courtesy of notable California architect, Obie Bowman, who was carefully selected by the current owners and brought to this ultra-desirable location on sandy Plum Island Beach. Thoughtfully planned and set on a generous .83 acre lot, with unobstructed panoramic views over the beach and out to the ocean from the Isles of Shoals to Cape Ann and beyond.
This breathtaking shingle style custom contemporary residence captures immediate attention upon approach from the dunes and onto the wrap around deck. In through the striking, grand glass accordion doors, tiled floors and a wide, welcoming entry lead to the open living room with impressive glass and windows. The living room’s centerpiece is the expansive floating wall of glass that opens and retracts with a push of a button and allows for cleansing ocean breezes to sweep over the dunes and in through the house. The stone fireplace and views can be enjoyed from the open kitchen as well.
The visual interest is endless, and at every turn, with subtle nautical details repeated throughout, magnificent Oak columns and a notable richness created with the use of Red Cedar, Rosewood and Brazilian Mahogany woods. A flexible floor plan allows for a wide range of pleasing configurations, and offers a multitude of options for entertaining and peaceful retreat. There are bedrooms on both floors, stairways on either side of the house and three full bathrooms.
Additional, welcome particulars include a first level laundry laundry and off the kitchen and a well-placed two-car heated garage.
Indoors and out, each space is exceptionally unique including the inviting and intimate outdoor dining area with Redwood decking and built-in grill. There is no better spot imaginable to appreciate being directly on the beach than from this location. Whether daytime or nighttime, and in all types of weather, the incredibly diverse textures of the interior and exterior living spaces will be endlessly savored.
Enjoy proximity to The Parker River Wildlife Sanctuary also located on Plum Island. Downtown Newburyport just a short drive away.
- Published in Global Luxury - Coldwell Banker, Past Property Listings
383 Summer Street Manchester, MA
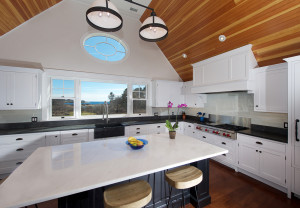 Sold in April 2017.
Sold in April 2017.
Recently renovated and beautifully transformed into a fabulous ‘Nantucket Shingle’ style home. Designed by well known Carpenter and MacNeille. Sitting on 1.2 acres with overland and ocean views out towards Kettle Cove and Coolidge Reservation. Just a short distance to Black and White beaches so you can enjoy the shore and ocean throughout the day. This home has a casual beach house feeling.
The foyer flows into the open living and dining rooms with three sets of French doors that lead out to large deck that sits high above the yard with glass panel rails, allowing for unobstructed views. The living room is graced by an impressive granite wood burning fireplace that can also be enjoyed while dining. The kitchen is both dramatic and comfortable with remarkable features from the vaulted bead board ceiling, large marble island, breakfast bar and soap stone counters. All of these features are highlighted by the gorgeous glass back splash and ocean views beyond. The kitchen has ample dining space both at the center island and at the table in the breakfast nook. The adjacent mudroom has tiled floors, built in shelves and cubbies with an entrance to the two car garage.
Also on the first floor is a paneled office which also works well as a den or library. This room has a wet bar and access through French doors to the same deck that is located off the living room and kitchen.
Great home for formal and informal entertaining. An easy home to host both intimate and large gatherings.
This home has four bedrooms, two en suite rooms with walk-in closets on the first floor and two rooms and two full baths on the lower level. The impressive master bedroom, located privately on the second floor, enjoys French doors that lead out to a second deck, a gas stove and the vaulted bead board ceiling repeated. The master bath is very spacious with a large tiled walk-in shower, soaking tub and two separate vanities.
In the center of the lower level is the family room with a second stone fireplace and French doors that open to the patio with a gas fire pit. Two additional bedrooms and full baths are on either side of the family room.
Laundry is located on the first floor and there is an additional tiled laundry room on the lower level.
Enjoy living near the ocean in Manchester By The Sea. It’s easy to get to the down town restaurants, businesses, commuter rail, Boston and the rest of Cape Ann.
- Published in Global Luxury - Coldwell Banker, Past Property Listings
63 Lothrop Street Beverly, MA
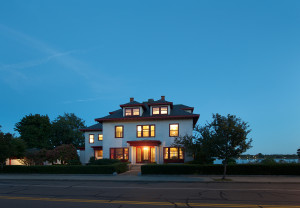 Sold in June 2017.
Sold in June 2017.
‘Taormina’ is a grand Colonial Revival home circa 1910 on the ocean in Beverly, Massachusetts. Built to capture the expansive water views. Sitting prominently on well-known Lothrop Street between Independence Park, Dane Street Beach and Lyons Park.
The short approach into the gracious entry is through a welcoming vestibule with grand doors, penny tile floors and four intricate leaded windows that lead into a central foyer. Noteworthy finish work are featured throughout the home. Including Pairpoint glass door knobs and detailed trim work.
Off of this central foyer are most of the first floor rooms and stately stairway with stained glass windows on the landing. On one side is the fabulously bright and sunny living room and music room open to each other and divided by an Inglenook with fireplace and french doors that lead to a curved bay, where one can enjoy gazing outside. This space has stunning leaded windows adorned with inviting window seats. Opposite is the library that has a wood burning fireplace with glazed tile front and finished with a rich mahogany mantle. Wood paneling and built-in bookcases surround the room and are believed to be original to the house. The mahogany and tile finish follows through to the paneled dining room with built-in china cabinets and beamed ceilings.
The kitchen has been brought up to today’s desires with plenty of cherry cabinets, a central island, granite counters and adjacent laundry room. There is also a sunny breakfast room with hardwood floors. These rooms open to the deck with plenty of space for a dining area and lounge chairs to enjoy privately, the views and activity on the water. The living room, dining room, breakfast room and foyer all open to the large four season tiled sun room.
On the second floor there is a large central hallway, five bedrooms and three full baths. The master suite features ocean and island views with french doors to a private balcony, a dressing room with two walk-in closets and four piece master bath. The shared bathroom on this floor is quite spacious with stunning built-ins and hardwood floors. The back stairway is conveniently located to come down into the kitchen.
The expansive third floor has views on all sides with hardwood floors, a half bath and plenty of room for multiple seating, activity, studio and game space. This is a fabulous bonus room or family room.
Set on .68 acres and terraced down towards the water, allowing for an upper level yard and steps down to the lower level. This home has central air conditioning in the master bedroom and bonus room, and a two-car garage.
A popular place to stroll year round. Enjoy a home close to town so you can enjoy Beverly restaurants, arts and businesses and easy commuter rail access. Beverly Cove’s popular Lynch Park is just across Mackeral Cove. A substantial home on a manageable waterfront property with expansive views over the water is not offered very often. This is a gem on the coastline of the North Shore of Boston.
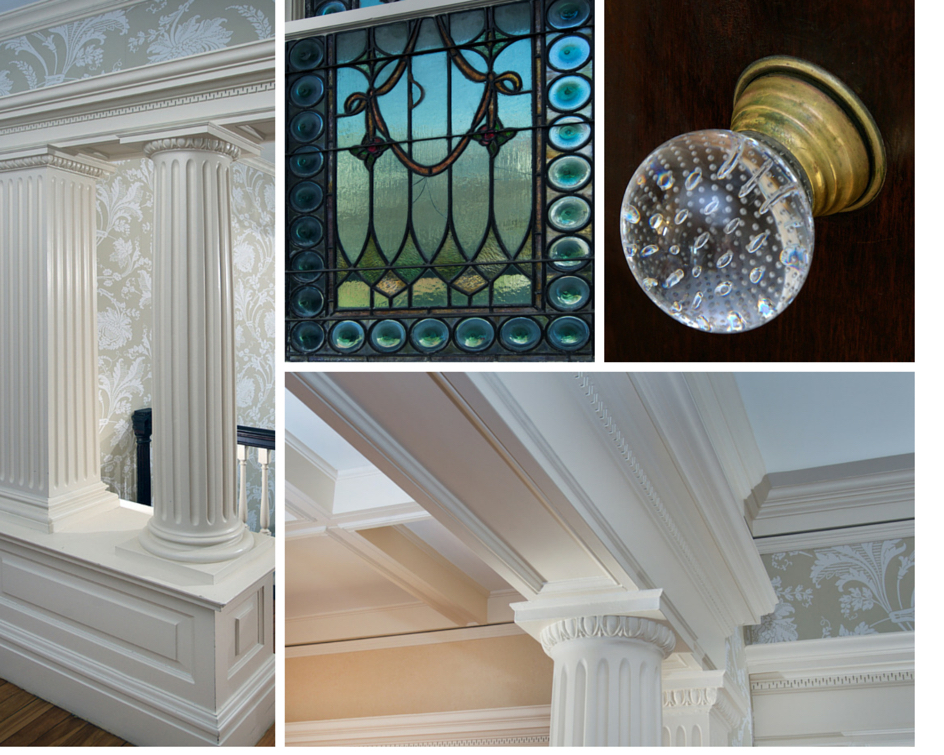
- Published in Global Luxury - Coldwell Banker, Past Property Listings
55 Wingaersheek Road Gloucester, MA
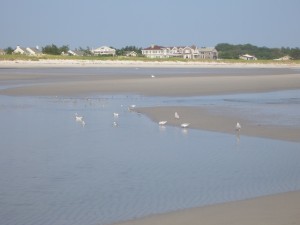 Sold October 15, 2015. See homes currently on the market in Gloucester, MA
Sold October 15, 2015. See homes currently on the market in Gloucester, MA
Be right on Coffin Beach in Gloucester! Fabulous private Wingaersheek Beach location. Choose to live here either year round or seasonally. This ranch style home is on .78 acres and was built to take advantage of the landscape. Located in an excellent location in the community. The home was thoughtfully renovated in 1996. When you enter into the foyer you immediately see the impressive living room with vaulted ceilings, wood burning fireplace and spectacular windows that look out to the beach and ocean. The kitchen and dining room also with vaulted ceilings are open and the finishes add to the comfortable beach home feeling. The cabinets are a striking laminated maple and go beautifully with the granite counters. There are three sets of glass doors from the dining room, kitchen and first floor master bedroom that all lead out to the deck. The en-suite master bedroom has additional finished loft space above. The flooring throughout the home is an easy care Pergo. There are four bedrooms and three full baths and Runtal radiators with multiple zones.
There’s an attached two car garage and outdoor shower with easy access to a bathroom with an exterior door. Perfect set up for living on this fabulous sandy beach. Enjoy a home that is situated just far enough away from the activity of the beach and across the street from the Greenbelt’s Wingaersheek Uplands property. (more…)
- Published in Global Luxury - Coldwell Banker, Past Property Listings
8 Curtis Point Beverly, MA
Past property listing.
The combination of exceptional design, uncompromising craftsmanship, and a superb waterfront location makes this one of the most remarkable residences on the North Shore. A near total renovation resulted in exquisite finishes coupled by sophisticated mechanical systems. Each room in this home is equally comfortable and remarkable from the elegant entry through to the exterior decking and blue stone terrace. Complete with a fire pit, the outdoor gathering space overlooks the ocean, private sandy beach and beautifully landscaped grounds and pond. The grand club like living room featuring dark, rich floors, raised panel walls and coffered ceilings, sits adjacent to the more intimate library with it’s marble faced wood burning fireplace. The kitchen is immediately striking with its expansive honed granite island capturing your attention and blending beautifully with the cherry cabinets and exquisite ocean views beyond. (more…)
- Published in Global Luxury - Coldwell Banker, Past Property Listings
Landmark Property in Annisquam Gloucester Sold
Sold in June 2013
We have assisted with the sales and marketing of 2R Cambridge Avenue in Gloucester, MA, a well-known Landmark property located in Annisquam. You may recognize this memorable and spectacular property that can be seen from Wingaersheek Beach and the Annisquam River. It is located on the tip of the Annisquam village peninsula and has remarkable views of the river, beaches, Ipswich Bay and the Atlantic Ocean.
“Quattro Venti”, which means Four Winds, is a waterfront Tuscan style villa on 1.2 acres. The house is at the water’s edge and has many 12 foot french doors that open onto a loggia right at the sea wall. It is a stucco home with a red tiled roof. The exterior garden spaces include a seaside sunken garden. The interior is remarkable and grand. The dramatic foyer is graced with limestone and Italian marble and immediately opens to the ocean, formal dining room and magnificent living room. There are eight fireplaces in the the house and the detail throughout is stunning. This is a home that brings you pleasurably back in time. (more…)
- Published in Global Luxury - Coldwell Banker, Past Property Listings
- 1
- 2

