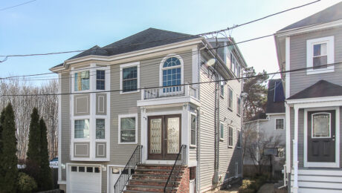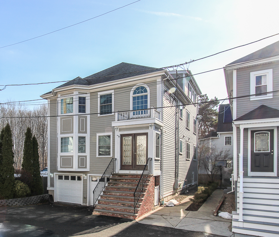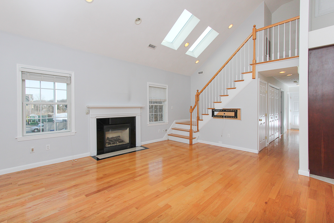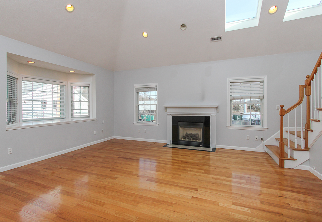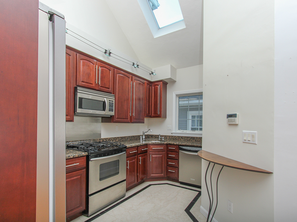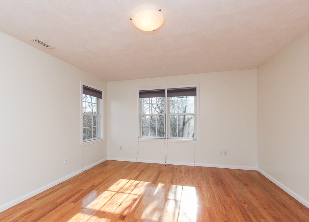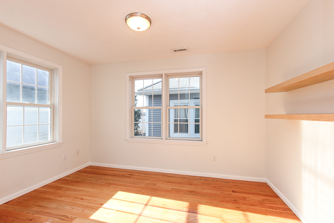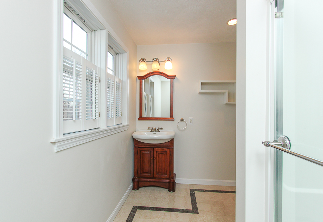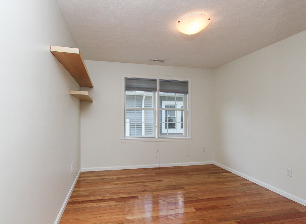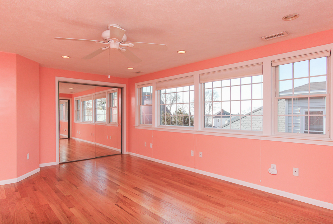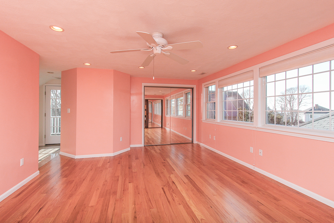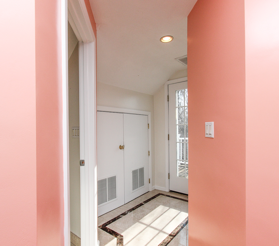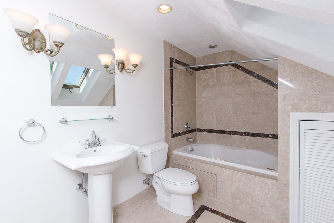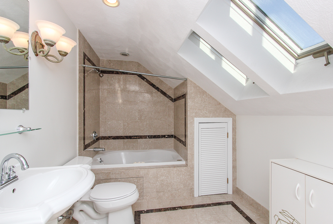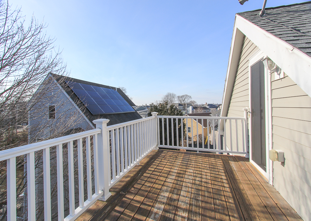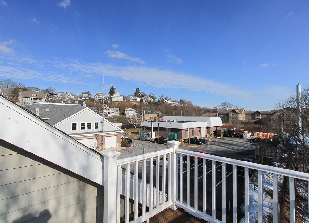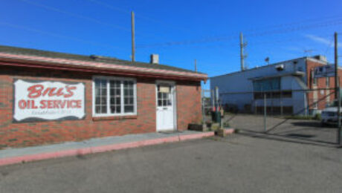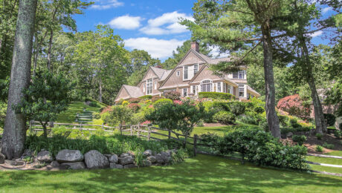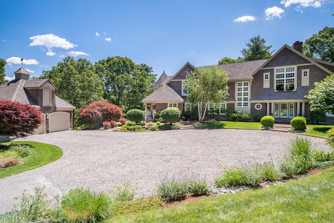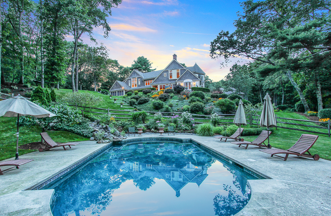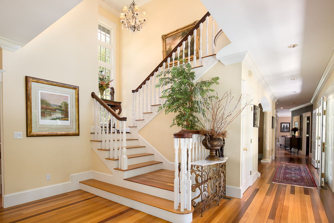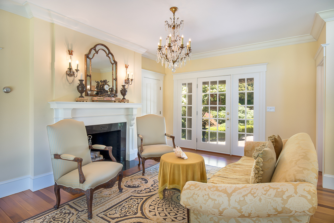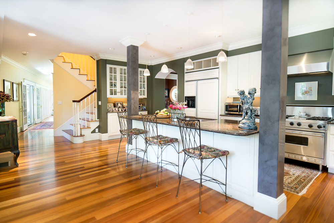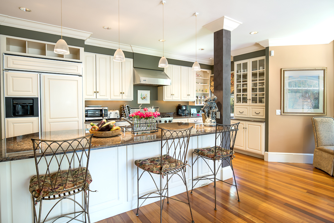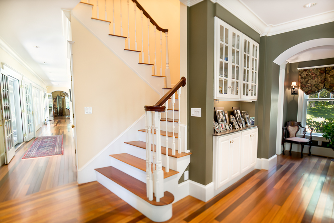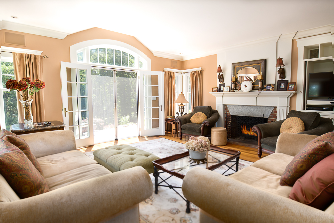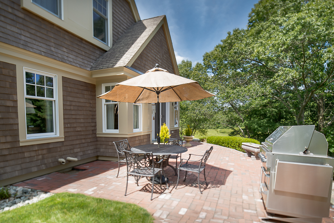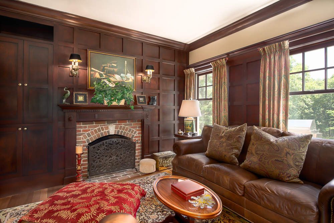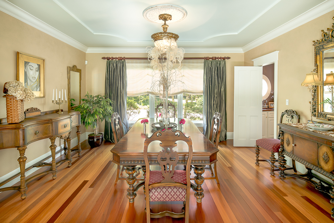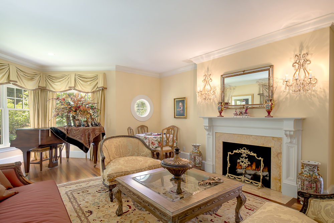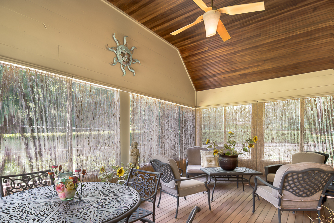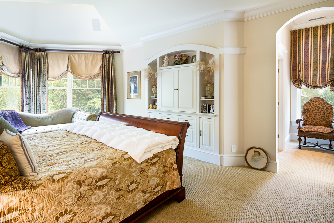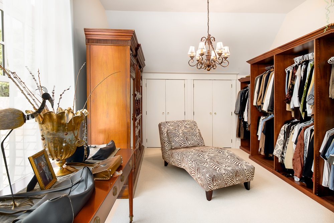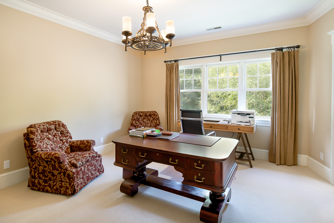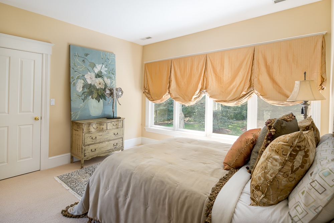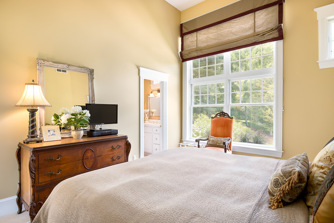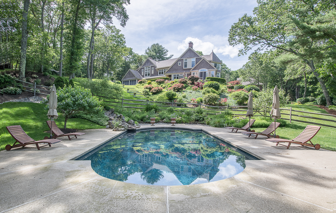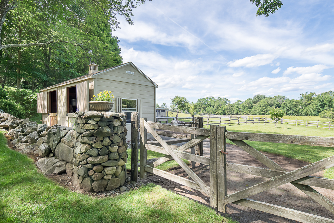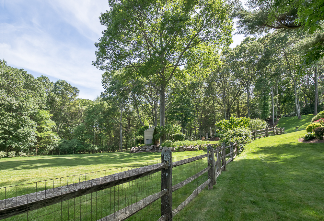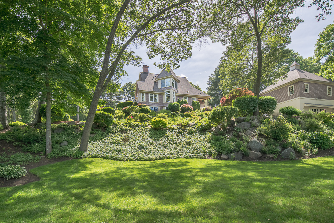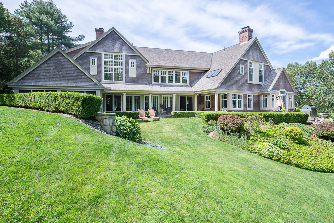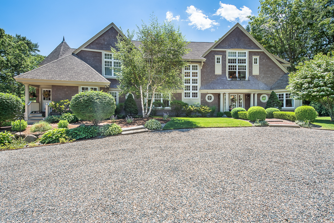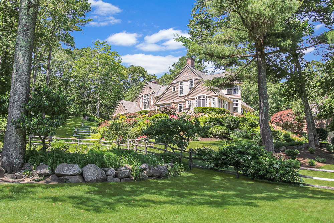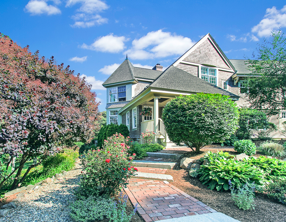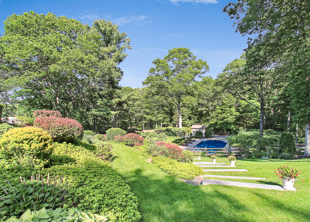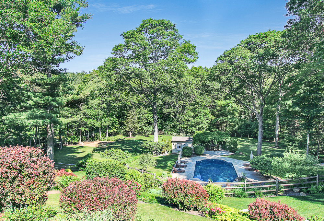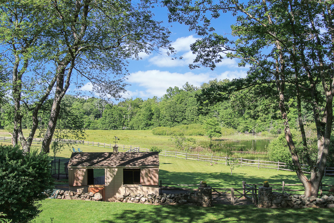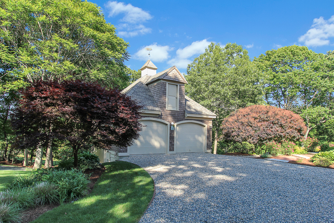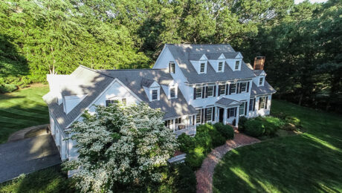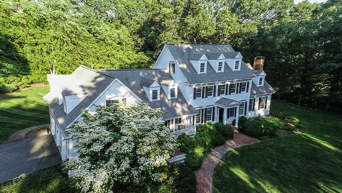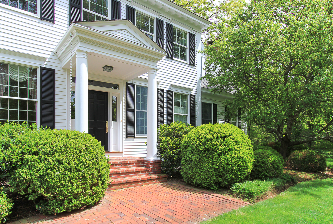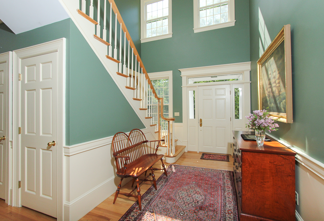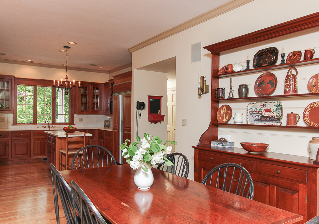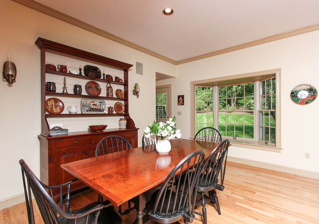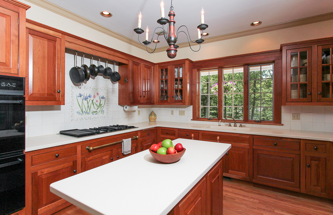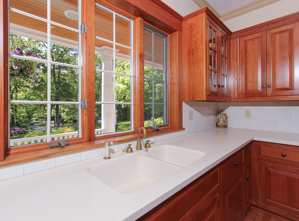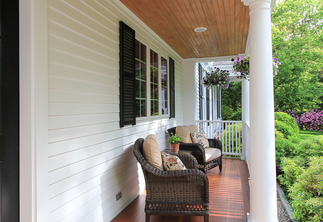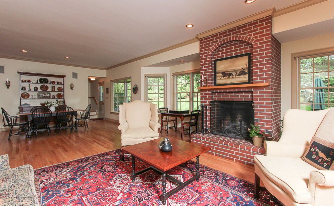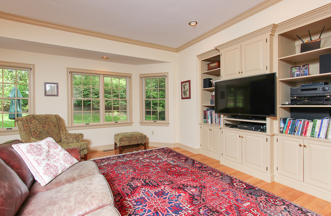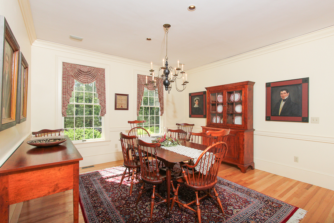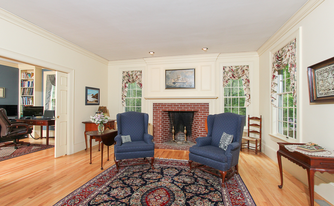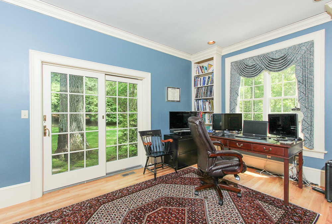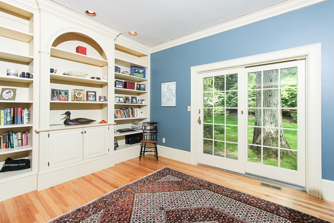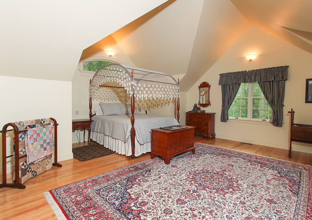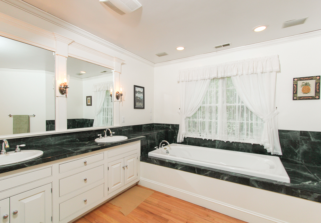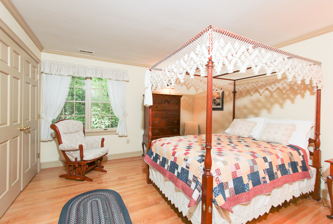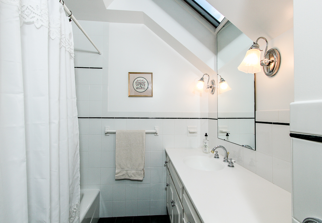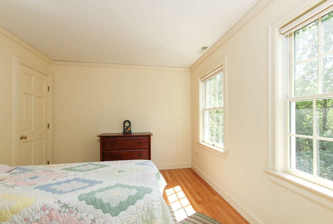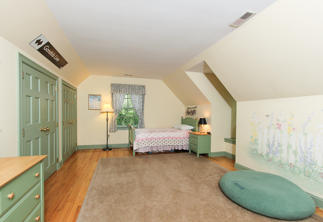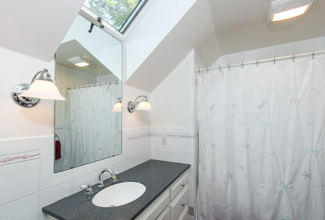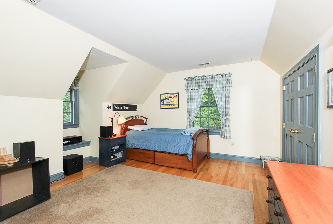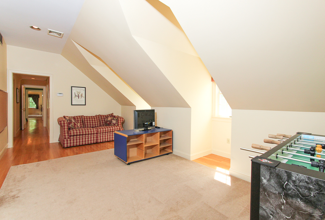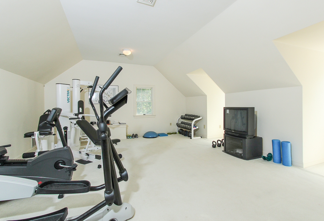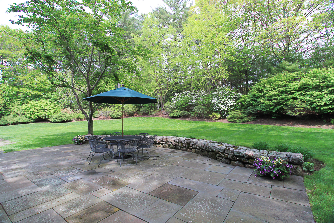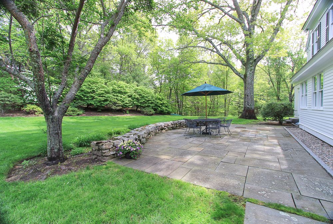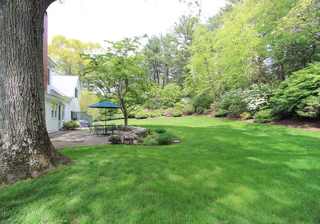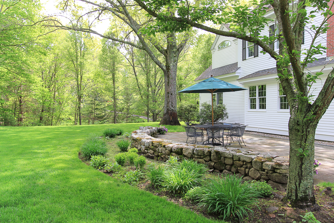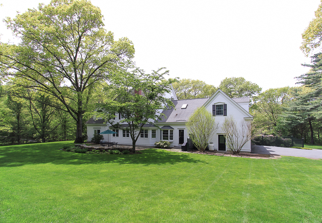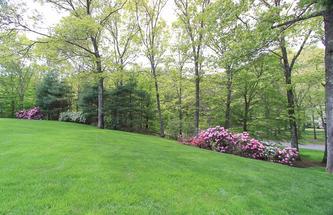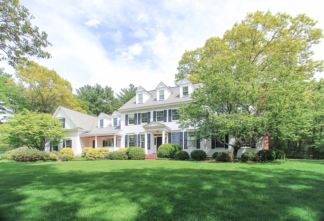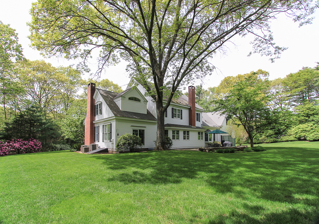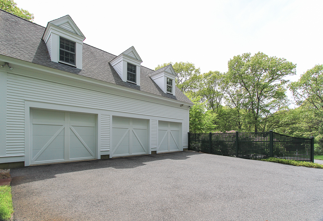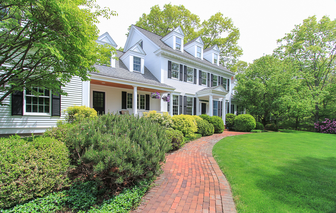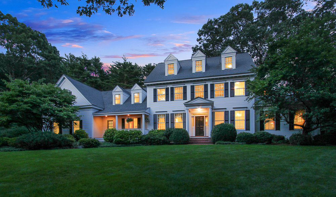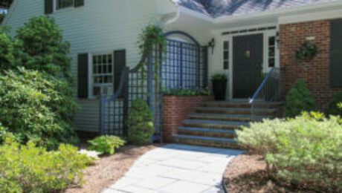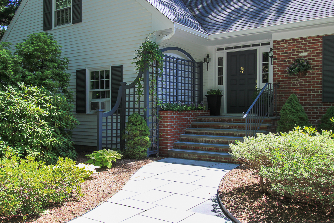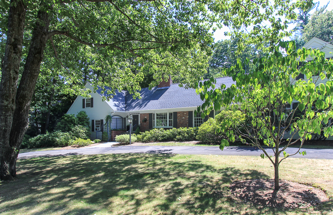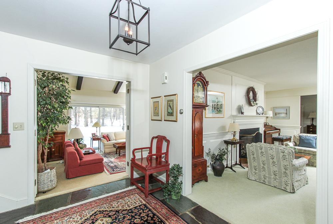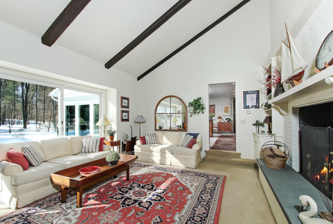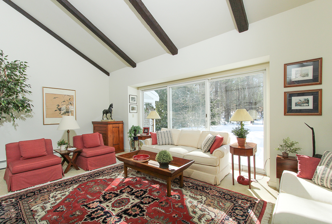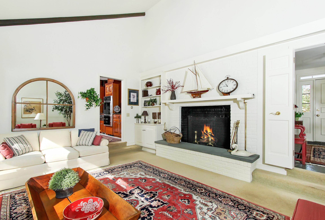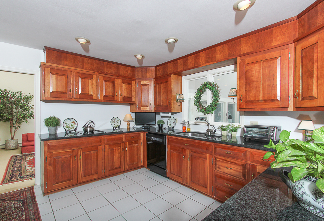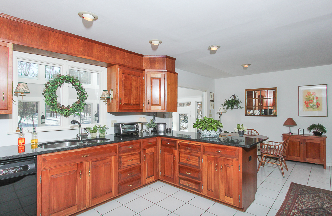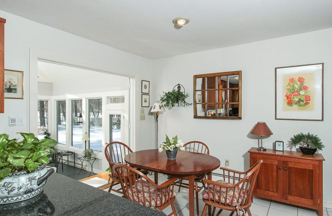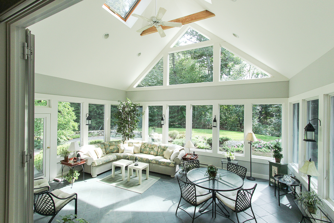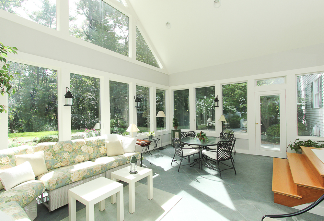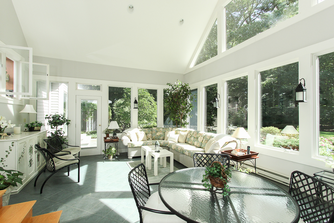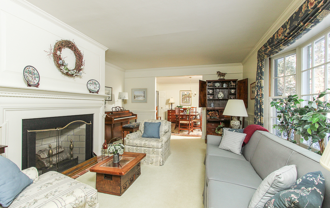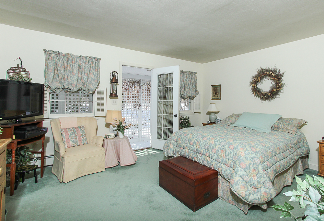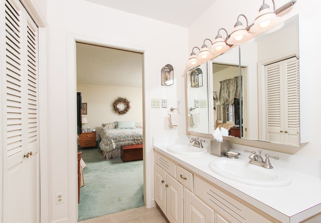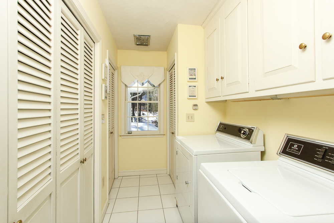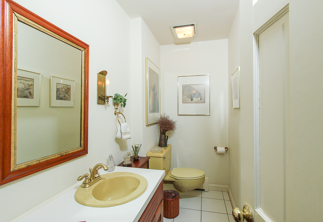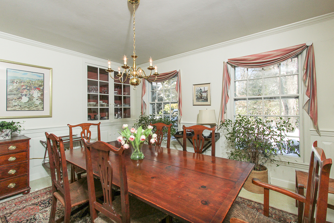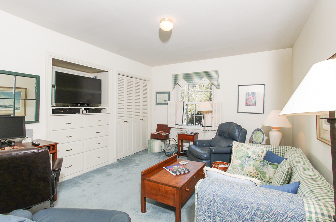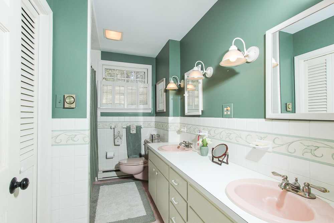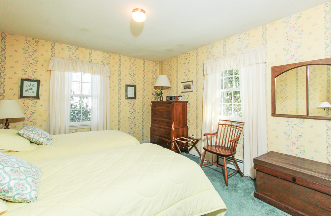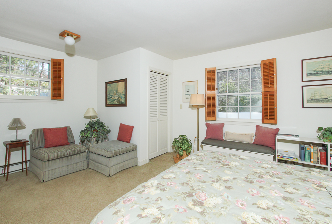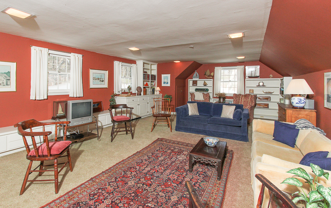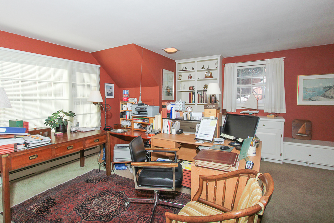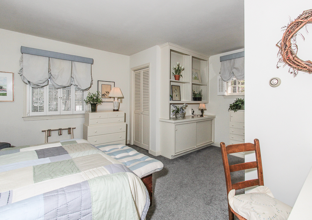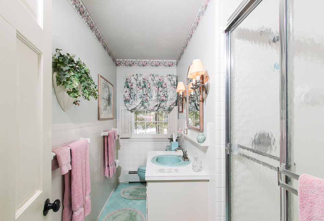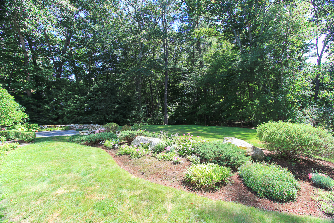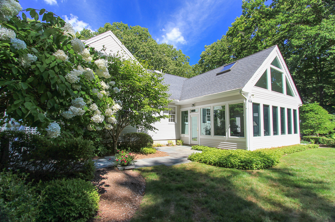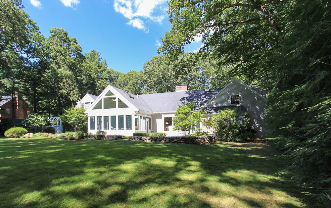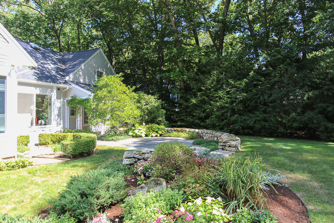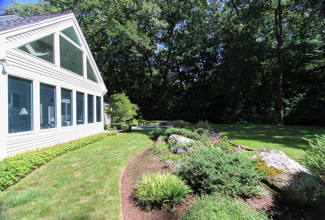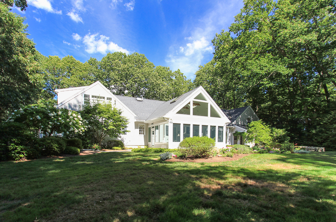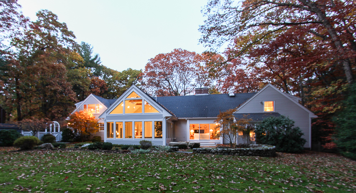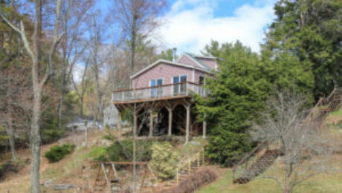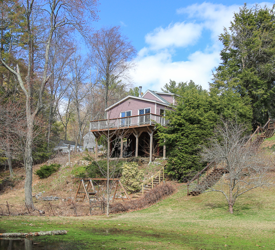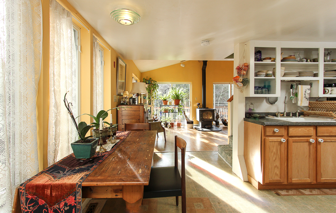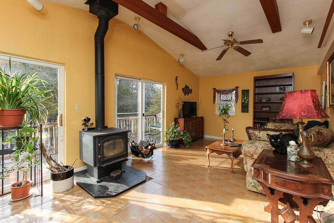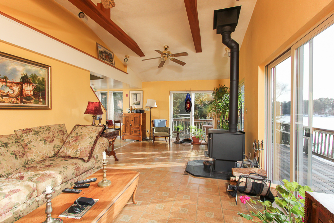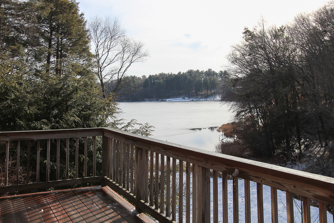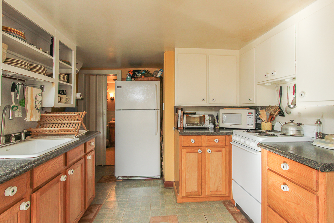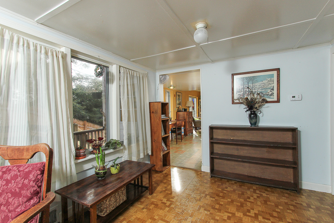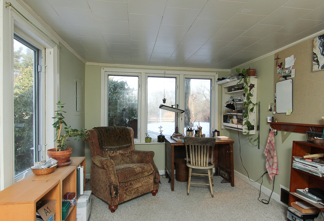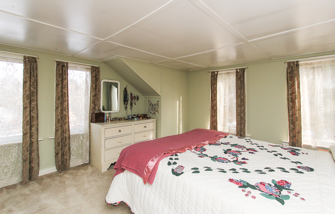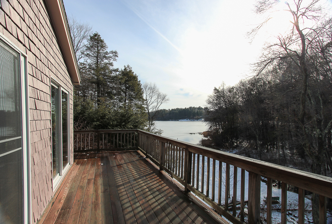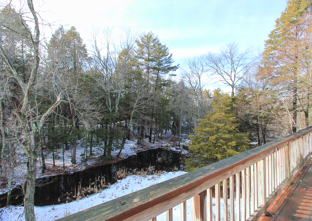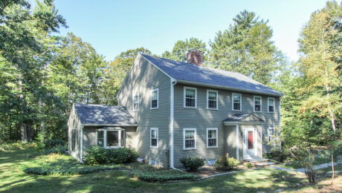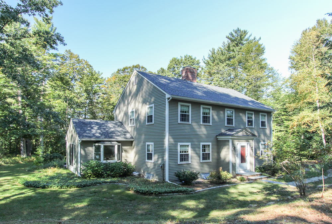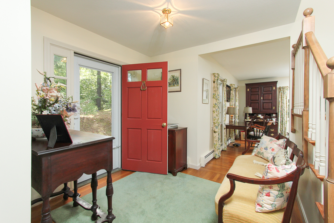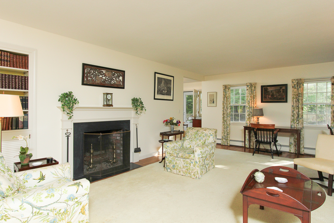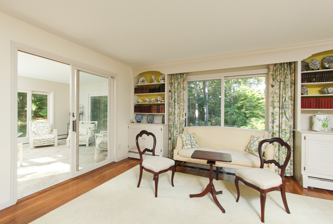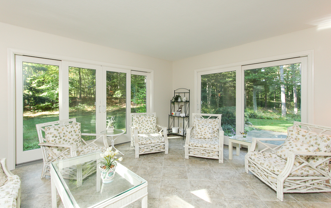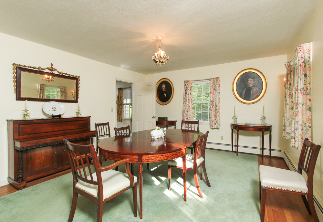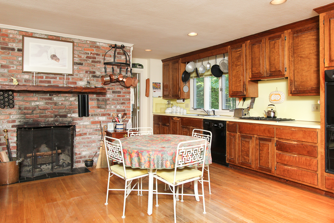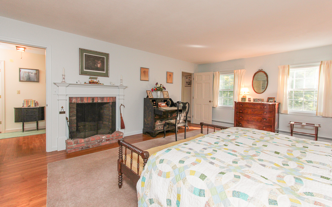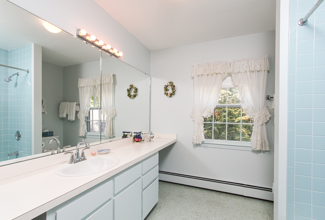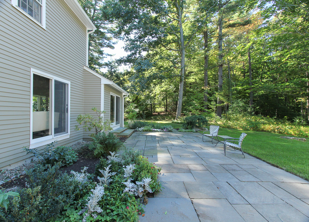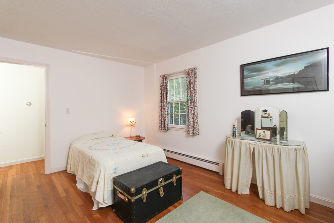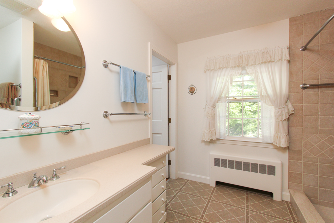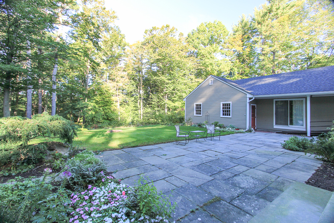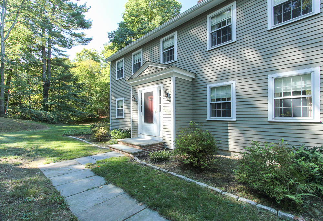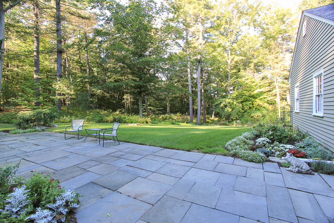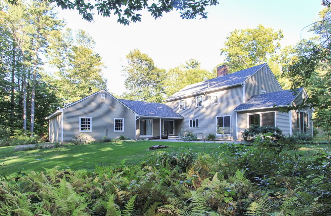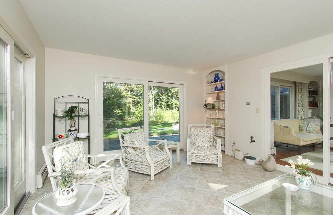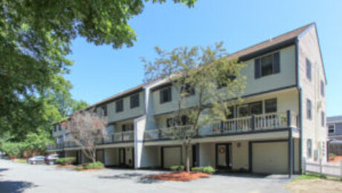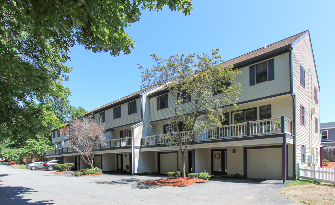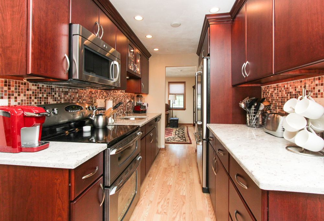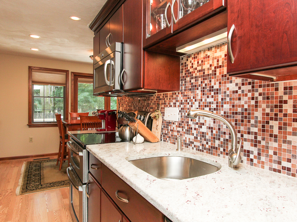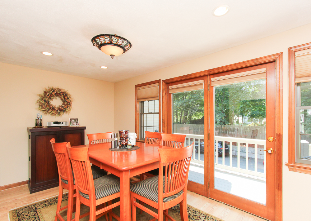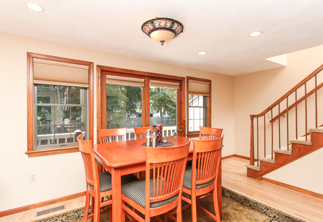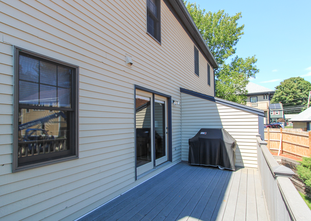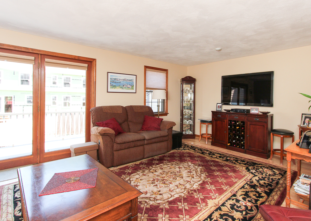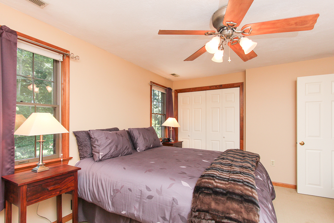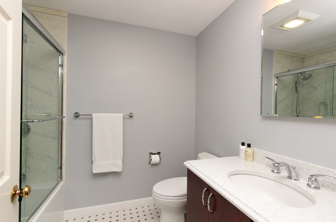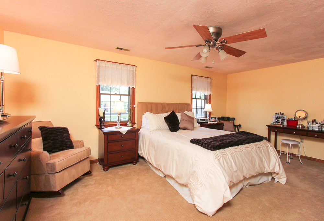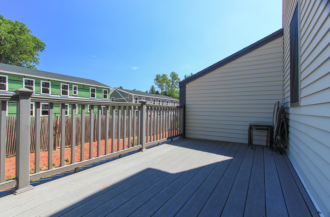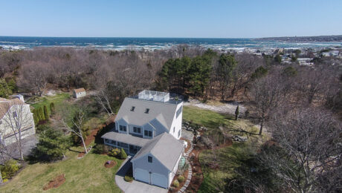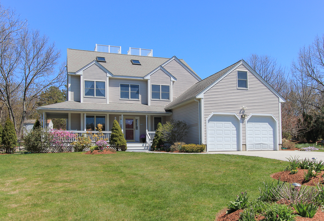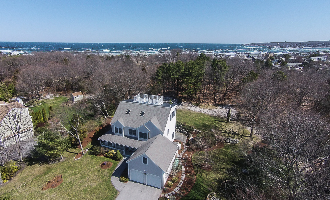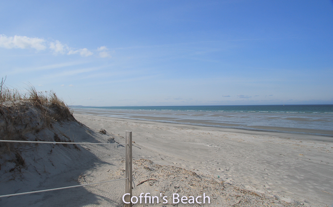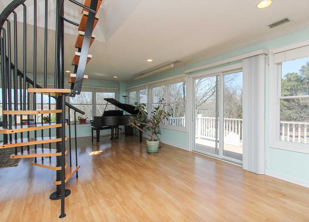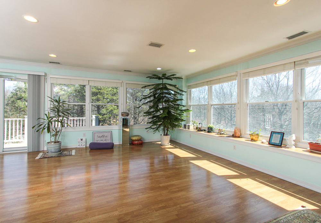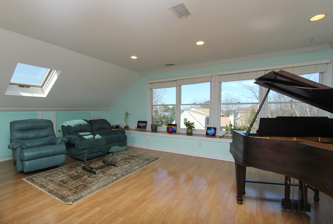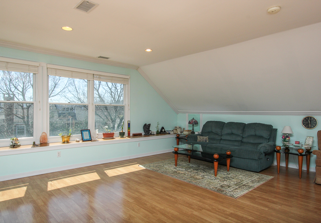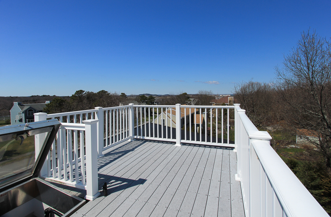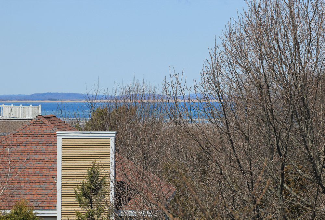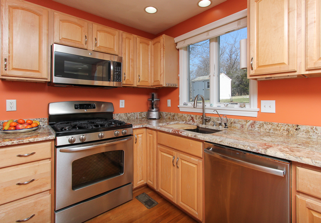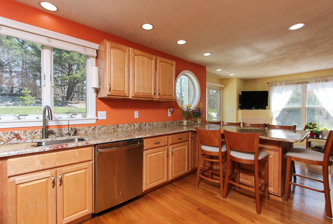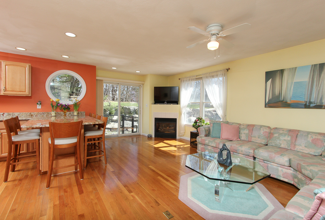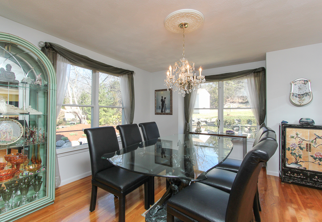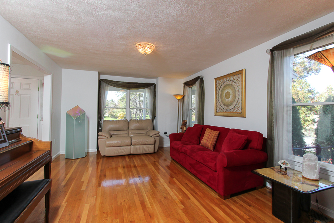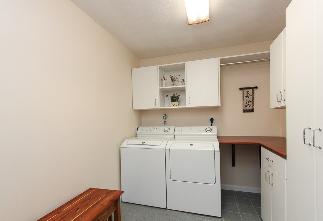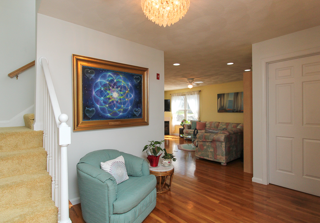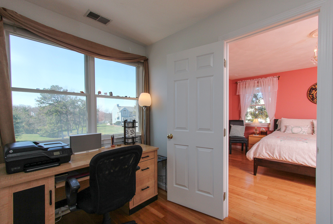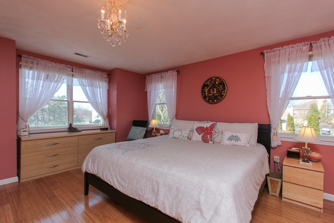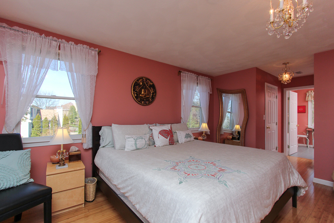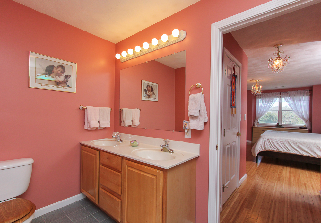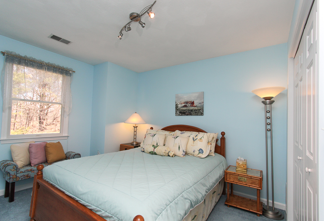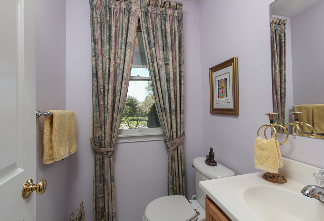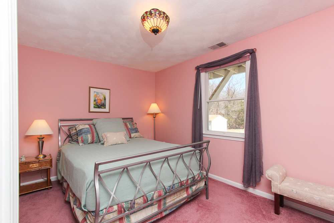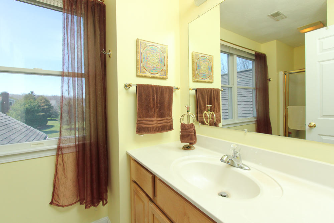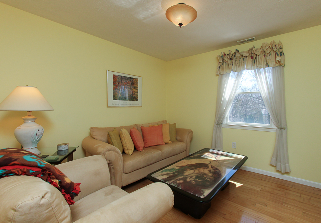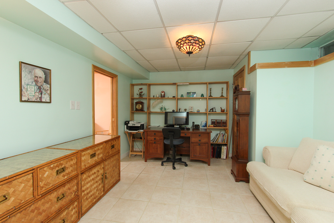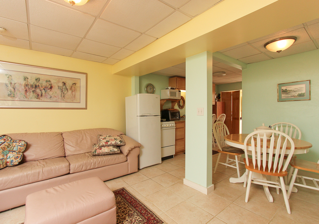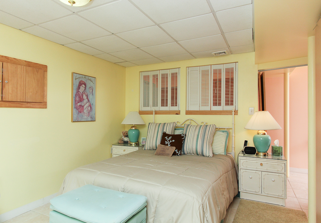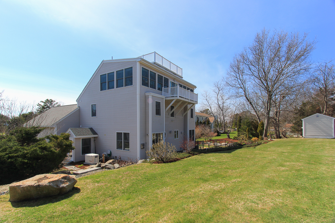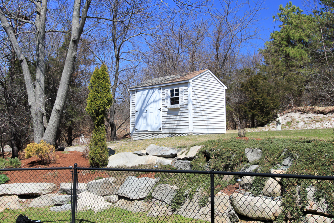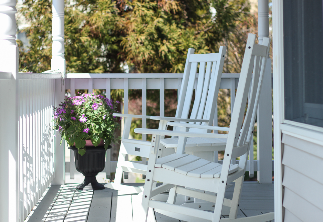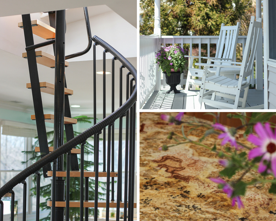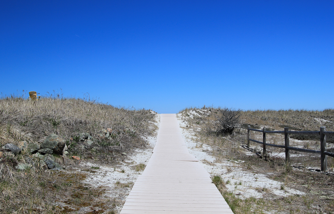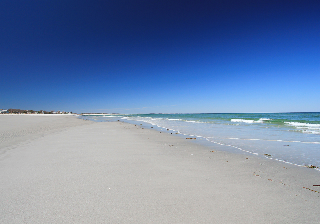15 Commonwealth Terrace Swampscott, MA
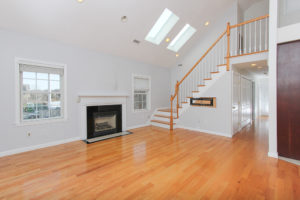 Sunny townhouse style condominium in Swampscott, Massachusetts built in 2004. Located on the second and third floor of a two unit building. Dramatic vaulted ceilings with skylights and beautiful hardwood floors. Spacious 1,844 square foot unit with four bedrooms, two full bathrooms, and plenty of options for office space.
Sunny townhouse style condominium in Swampscott, Massachusetts built in 2004. Located on the second and third floor of a two unit building. Dramatic vaulted ceilings with skylights and beautiful hardwood floors. Spacious 1,844 square foot unit with four bedrooms, two full bathrooms, and plenty of options for office space.
The living room with a gas fireplace is open to the stylish kitchen and has plenty of room for a dining area. Rich cabinetry, granite counters, high ceilings and a skylight highlight the kitchen with stainless steel appliances and a gas stove.
The top floor master bedroom with distant ocean views has two closets, a tiled bathroom with skylight and a door that leads out to a private deck.
There is an attached garage and central air conditioning. Laundry is conveniently located in the unit. And a tiled first floor foyer adds to the appeal.
Moments to beaches, shopping, parks, and the commuter rail which is just about 1.3 miles away. Enjoy living near the ocean and the walk-way on Lynn Shore Drive nearby as well as the convenience of easy access to Boston.
Sold May 18, 2018 for $450,000. See homes currently on the market in Swampscott, MA.
Contact John & Cindy Farrell to see this home. 978-468-9576
- Published in Past Property Listings
42 Park Street Beverly, MA – Rental
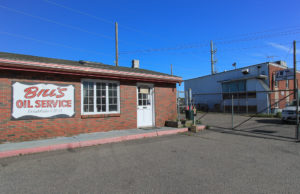 Centrally located commercial space adjacent to the Beverly Commuter Rail Station.
Centrally located commercial space adjacent to the Beverly Commuter Rail Station.
220 SF office with a half bath and an estimated 4, 000 SF gated vehicle storage area. Ideal for a general contractor, landscaper, or auto dealer. $1800/month+.
Call John Farrell for information and an appointment to see this space. 978-468-9576.
- Published in Past Property Listings
114 Larch Row Wenham MA
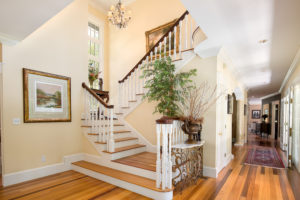 Classic yet contemporary shingle style home, built in 2000, impeccably cared for and maintained. This home sits up high, on 6.23 acres overlooking additional easements land, meadow, pasture, gardens and woodlands. Accented by split rail fences, stone walls, and enveloped by conservation land nearby.
Classic yet contemporary shingle style home, built in 2000, impeccably cared for and maintained. This home sits up high, on 6.23 acres overlooking additional easements land, meadow, pasture, gardens and woodlands. Accented by split rail fences, stone walls, and enveloped by conservation land nearby.
The home rests perfectly positioned on the land and offers a warm inviting approach. Enter from the long driveway off of Larch Row, which is well-known for it’s beauty, and past the fields to arrive at the pea stone courtyard. The rear of the house faces south east with the morning sun and the breathtaking yard terraces down with granite steps to the heated in-ground pool. One of the most stunning views is from the pool, looking back at the house and gardens.
The house is notably well designed both functionally and aesthetically with interesting engaging features. Quality finishes and details are evident throughout. Windows and glass doors are ample and the light coming through can be enjoyed from multiple sides of the house at the same time. On the first and second floor, the long windowed hallways run along the back of the house, allowing for light to enter the rooms in the front.
This home is spacious and the rooms are comfortably proportioned. The front door opens to a foyer that is large enough for a seating area in front of one of the four fireplaces, a grand stairway off to the side and the large glass doors that lead out to the covered porch. The porch also runs along the back of the house with doors from multiple rooms. The kitchen is open to the family room with a fireplace and French doors that lead out to a brick patio with natural gas to the grill. Additional kitchen features include a center island and breakfast bar, dining area located in a windowed bay, stylish warm white cabinets and granite counters.
Between the kitchen and dining room is a fantastic butlers pantry with wet bar. When you walk into the large dining room you can see right through another set of glass French doors to the porch and yard. The first floor is complete with a cozy paneled den with fireplace and a back stairway off of the kitchen. The living room has space for seating, game table, piano and opens to the screened porch.
In the master bedroom, has a vaulted ceiling in the windowed bay, a large walk-in closet, dressing area and private bath with soaking tub walk-in shower and water closet. The four additional bedrooms are ensuite and shared. These rooms make great options for office space and one is currently used as an additional dressing room.
On the lower level are three finished rooms, currently used as a game room, play room and exercise room.
The house satisfies the present-day typical desires with it’s side entrance tiled mud room with half bath, kitchen that is open to the family room, first floor laundry, central air conditioning, central vacuum, plenty of office options, and well water irrigation.
The home also accommodates those that would like to have pets and animals. There is a small barn and chicken coop located away from the house with paddocks, ample land, and easy trail access. The two car garage is three story with storage space above and potential additional barn space below.
This home feels like a country home but offers close proximity to Boston, Logan Airport, commuter rail and highways. There is easy access to shopping, schools and businesses. Enjoy polo, fox hunting, horse trails nearby. It’s easy to take advantage of the ample resources the North Shore has to offer.
Contact John & Cindy Farrell 978-468-9576
- Published in Global Luxury - Coldwell Banker, Past Property Listings
45 Autumn Lane Hamilton, MA
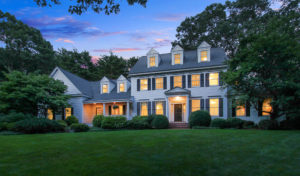 This well appointed colonial home sits prominently on 1.8 acres overlooking the attractive front yard and street below. The drive up to the house welcomes you to a grand and meticulously maintained and presented home. The splendid design offers many details attending to both aesthetics and function.
This well appointed colonial home sits prominently on 1.8 acres overlooking the attractive front yard and street below. The drive up to the house welcomes you to a grand and meticulously maintained and presented home. The splendid design offers many details attending to both aesthetics and function.
The center of the home has a large family room with multiple gathering spaces. This room has a wood burning fireplace and looks out to the blue stone patio that’s edged with stone walls and surrounded by the private back yard.
The kitchen is well designed sitting off the family room and spacious dining area, giving the ability to have uninterrupted work space while still being connected to what’s happening in the family room and kitchen dining area. There are cherry cabinets, Corian counters, center island, gas cook top and a view to the front porch entry.
The central foyer is open and spacious, with afternoon sun that streams through the two story windows. Each room connects smoothly with transom windows over the doorways, high ceilings and notable trim work. The large office/den is smartly located on the first floor on the opposite end of the house from the kitchen, and has ample built-ins and sliders leading to the yard and patio. There is a good balance of both open and private space.
The second floor has five bedrooms, two ensuite, including the master. On this floor is a central bonus room and a full bath outside the bedrooms. This room is currently used as a TV and game room, and has a second set of steps leading down to the kitchen and second half bath.
Further features include a third floor room, currently an exercise room , zoned central air conditioning, an attached three car garage, and separate well for the multi-zone irrigation system. The condition of this home is impeccable.
Located on Autumn Lane, a circular road, which is an neighborhood of beautiful homes that have older established trees and well designed landscaping.
Contact John & Cindy Farrell 978-468-9576
See the video tour for 45 Autumn Lane Hamilton, MA.
- Published in Past Property Listings
15 Morgan Street Wenham MA
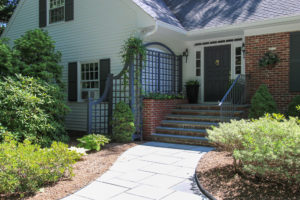 Sold for $895,000 in June 2017. Welcoming approach to this very spacious, well cared for cape style home. Located in a private setting near the end of a cul-de-sac in a West Wenham neighborhood.
Sold for $895,000 in June 2017. Welcoming approach to this very spacious, well cared for cape style home. Located in a private setting near the end of a cul-de-sac in a West Wenham neighborhood.
The circular drive invites you to enter through the front door into the foyer and immediately draws your attention to the sunny family room.This room has vaulted ceilings, a raised wood burning fireplace, a glass slider and full length windows that look out to the yard. The kitchen opens to both the family room, and through French doors out to the fabulous sun room. The kitchen has ample cherry cabinets with granite counters. The kitchen dining area sits perfectly in front of the sun room doors. The current owners thoughtfully planned the three season sun room addition with high ceilings, skylights, beautiful tile floors and access to the patio and yard. The living room has a second fireplace, a bay window and is open to the dining room with built-in china cabinet. These four rooms are in the center of the house and are truly the heart of the home.
To the left side is a first floor master bedroom with a private bathroom and exterior door to patio space. On this side the first floor has two additional rooms, one is being used as a den, with a shared bath and the second floor has two bedrooms and a shared bath.
On the other side of the house is a first floor tiled laundry room. A small hallway leads up to a fantastic bonus room that is about 17 x 34 feet. Currently used as an office and additional family room space, this room has many possibilities.
Additional features include an attached three car garage, storage shed, workshop on the lower level, central vacuum, custom built-ins throughout and an irrigation system. Easy access to Routes 1 and 128.
Contact John & Cindy Farrell 978-468-9576.
- Published in Past Property Listings
68 Pine Tree Drive Hamilton, MA
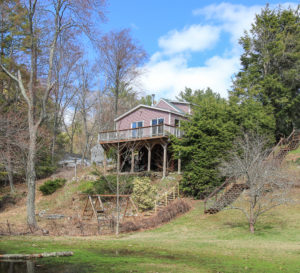 Sold April 25, 2017 for $310,000. See homes currently on the market in Hamilton and Wenham, MA.
Sold April 25, 2017 for $310,000. See homes currently on the market in Hamilton and Wenham, MA.
This home in Hamilton Massachusetts was built to take advantage of the views. Sitting up high with a full length deck you can enjoy looking out onto Pleasant Pond. The landscape can be appreciated from both inside and out. Idlewild Brook below meanders it’s way to the pond.
Located in a neighborhood, it is surprising to walk through the front door and have the home open up to a more private woodland and pond setting.The living room is at the back of the house with windows and two sets of glass doors that lead out to the deck and bring the outdoors in. This spacious room has vaulted ceilings, ceiling fans and a wood-stove.
There are six rooms, two bedrooms and one full bath. An easily varied floor plan allows for a bedroom on the first floor, and plenty of office and studio options. The heating system and roof have been updated by the current owners.
Residents enjoy swimming, fishing, canoeing and kayaking on this 43 acre pond which is located in both Hamilton and Wenham. The pond and the neighborhoods surrounding it have an interesting history and has changed throughout many years.
Accessible to commuter rail and highways.
Contact John & Cindy Farrell for more information and to see this home. 978-468-9576
- Published in Past Property Listings
32 Boardman Lane Hamilton, MA
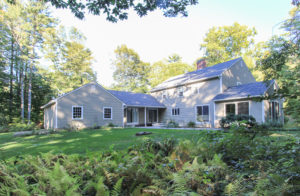 Sold for $818,500 January 2017.
Sold for $818,500 January 2017.
Located on well known Boardman Lane in Hamilton, Massachusetts. Enjoy the benefits of being in a neighborhood with well-spaced beautiful homes on a destination street that ends in a cul-de-sac. This colonial home, thoughtfully built by the owners in 1977, is privately set on 2.38 acres. The yard is framed well by established trees. It’s easy to appreciate the thoughtful blend of both classic features, and the many assets that people desire today.
The large living room is front to back with a wood burning fireplace and sliders that lead to the sun room and then out to the patio. This sun room adds to the living room’s warm and inviting quality. The kitchen has plenty of space to cook, dine, and relax in front of the fireplace.
A first floor master bedroom is an option with a full bathroom and walk-in shower. This room could also be used as a family room, guest room or office. On the second floor are three bedrooms, two full bathrooms and a loft that overlooks the stairway. The loft works well as study or office space. The master bedroom on the second floor has a raised fireplace, master bathroom and walk-in closet. Additional features include hardwood floors throughout most of the home and an attached two car garage.
The owners have prepared this home well for sale with a newer roof, gutters and renovated front entryway. Both the interior and exterior have been painted.
Enjoy living in a town where you can enjoy easy access to so many North Shore resources. The commuter rail is located in the downtown and there is convenient access to highways. Famous Crane Beach is nearby, which is large sandy beach managed by the Trustees of Reservations.
Contact John & Cindy Farrell 978-468-9576.
- Published in Past Property Listings
Remove Seasonal Decorations for Your Real Estate Photos
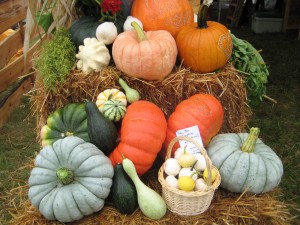 Holiday and Seasonal decorations can make a house listing look old real fast
Holiday and Seasonal decorations can make a house listing look old real fast
In an effort to make a home look it’s best in preparation for a home sale, at this time of year many sellers will reach for the seasonal and holiday decorations. That may be fine, if not overdone for showings, but it is important to keep them out of the photos . (more…)
2 Sanford Court Danvers, MA
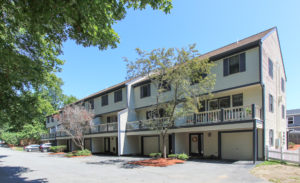 See homes currently on the market in Danvers, MA.
See homes currently on the market in Danvers, MA.
Sold in October 2016. This renovated townhouse style condominium is located at Highland Meadows in Danvers, Massachusetts. Highland Meadows is a condominium complex with 36 townhouse style units at 22 Collins Street and Sanford Court. Great location with easy access to Danvers Square Routes 1 and 128.
The kitchen has been updated with cherry cabinets, granite counters, stainless steel appliances, and beautifully lit with both recessed and under counter lighting. Open to both the living room on one side and the dining room on the other.
There are two decks, one on the front off the dining room and one on the back off the living room.
The bathrooms have both been renovated with tile floors, and granite in the full bath. The master bedroom has a walk-in closet outfitted by California Closets. Both bedrooms have ceiling fans newer carpets.
On the first level is a tiled foyer, office with exterior access and access to the attached one car garage. Heating and hot water has also been updated by the current owner. Additional features include in-unit laundry, Verizon Fios, plenty of storage and a fabulous location in Danvers. This home is well cared for, maintained and tastefully updated.
Easy access to Highways, downtown businesses, and the Danvers Rail Trail.
See the listing details for 22 Sanford Court Danvers, MA.
Contact John & Cindy Farrell 978-468-9576
- Published in Past Property Listings
48 Castle View Drive Gloucester, MA
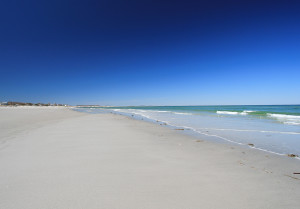 This is a past property listing. See homes currently on the market in Gloucester, MA.
This is a past property listing. See homes currently on the market in Gloucester, MA.
This home was a featured home in the Realty Marketplace Newspapers.
This custom Colonial with in-law potential was built in 2001 and is located in the Castle View Estates neighborhood in Gloucester, MA. The neighborhood enjoys deeded access to Private Coffin’s Beach which is accessed by walking through the beautiful Greenbelt’s Wingaersheek Uplands property. Also enjoy Wingaersheek Beach nearby, right next to Coffin’s.
There are many exceptional and distinctive features. The impressive 37 x 22 third floor Great Room is bright & sunny. A fabulous open space that can be arranged with different seating and activity areas. There are skylights and sliders that open to a balcony overlooking the yard. This room has access to the roof deck from an attractive stairway in the center of the room and once on top you can enjoy the neighborhood, overland and ocean views. A perfect place to relax.
The recently updated kitchen enjoys granite counters including a 46 x 82 breakfast bar, large enough to have seating on both sides. Finer details include instant hot water, stainless steel appliances, convection microwave and five burner propane stove. The kitchen and family room are open to each other. The gas fireplace and sliders that lead to the patio can be enjoyed from both rooms.
The master bedroom has bamboo floors and there are two walk-in closets. The master bath with tiled floors and double vanity has both a soaking tub and walk-in shower. There are three additional bedrooms, one is a suite where the second room has many potential uses. This floor also has a central hallway that is big enough to have office or desk space, and is well lit with a window that looks out over the front yard.
The lower level is finished with a separate entrance to a tiled multi-room suite with large foyer, kitchenette and full bath.There is great potential with this space and the owner once had her office located here and used the foyer as a reception area and reading room.
The private outdoor shower has hot and cold water and is welcome with the beach so close. The yard is partially fenced has a free standing shed, and the gardens are simple, and manicured.
Additional features include a custom first floor laundry room with tile floors and plenty of cabinet space, a whole house generator and a water filtration system and an attached two car garage. There is plenty of varied storage space incorporated throughout the home.
This home has a lot to offer. Combined with the location near the beach, Cape Ann’s extensive resources and easy access to Route 128. This is a great place to live.
Contact John & Cindy Farrell 978-468-9576 for more information and an appointment to see this home.
- Published in Past Property Listings

